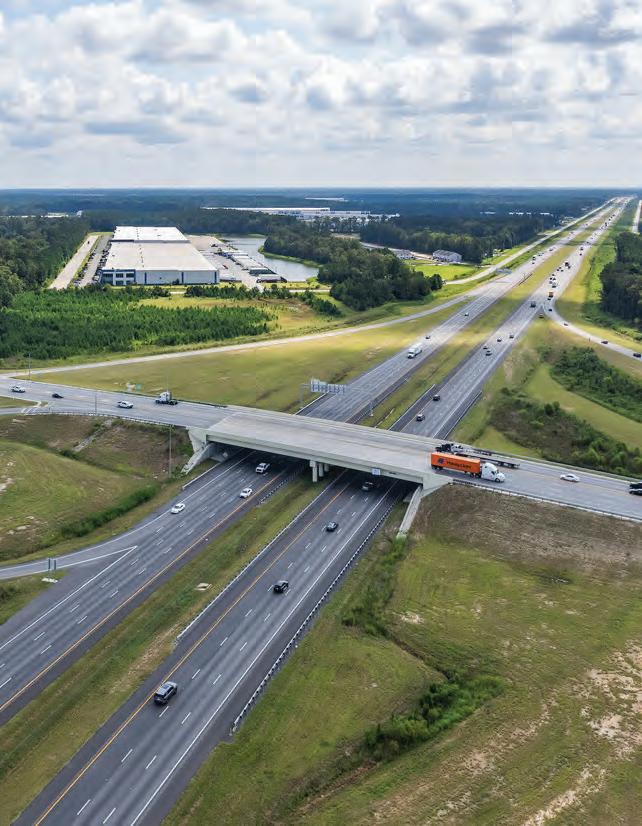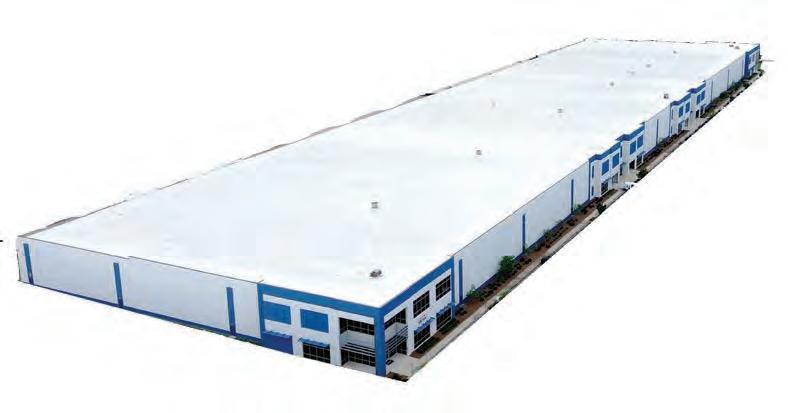























Leased 163,182 SF For Lease Leased

Address: 830 Drop Off Drive
Available SF: ±163,182 SF
Dimensions: 300’ x 1,134’
Clear Height: 32’
Dock Doors: Total = Thirty-Three (33)
Dock Doors: Fifteen (15) w/ Pit Levelers
Dock Doors: Eighteen (18) w/ EOD Levelers
Drive-In Doors: One (1) w/ Concrete Ramp
Column Spacing: 54’ x 48’
Lighting: LED
Truck Court: 185’ (Fully Fenced)
Trailer Parking: ±38 spaces
Car Parking: ±96 spaces
Existing Office: ±2,500 SF Office Restrooms: Internal Office: Two (2)
Warehouse Restrooms: External Warehouse: Four (4)
TOILET ROOMS W/ PER ADA REQUIREMENTS
CABINETS W/ SINK. REF N.I.C.
HATCHING INDICATES NEW WALLS
EXISTING STOREFRONT DOOR ON GRADE TO REMAIN EXISTING STOREFRONT GLASS






































