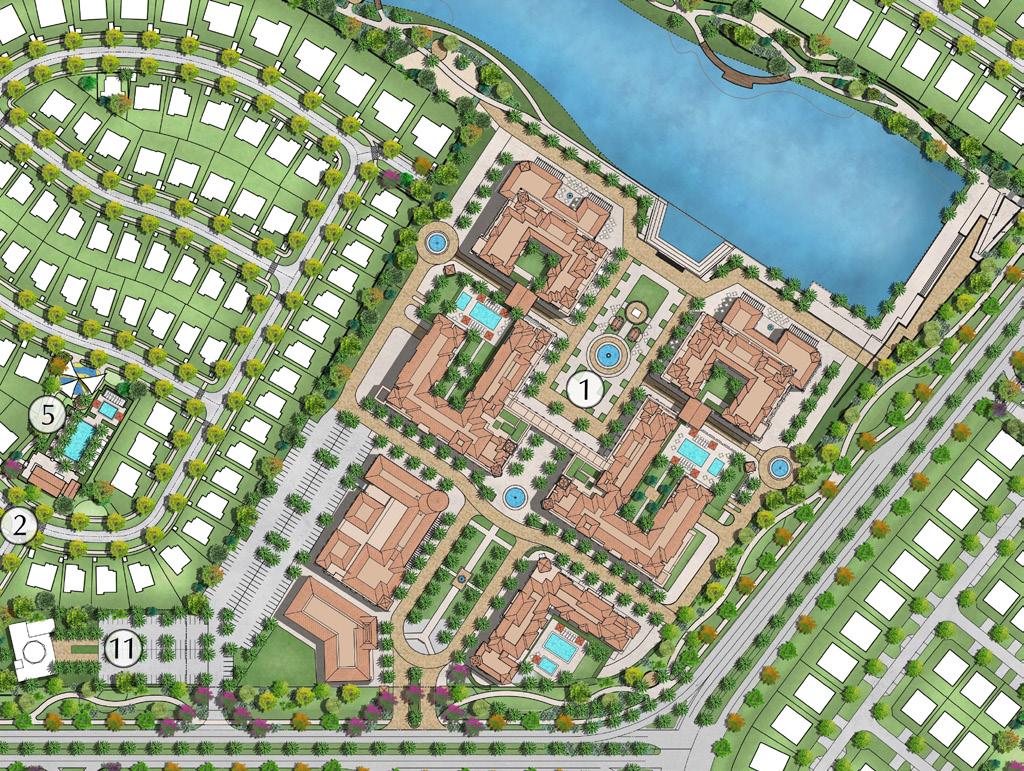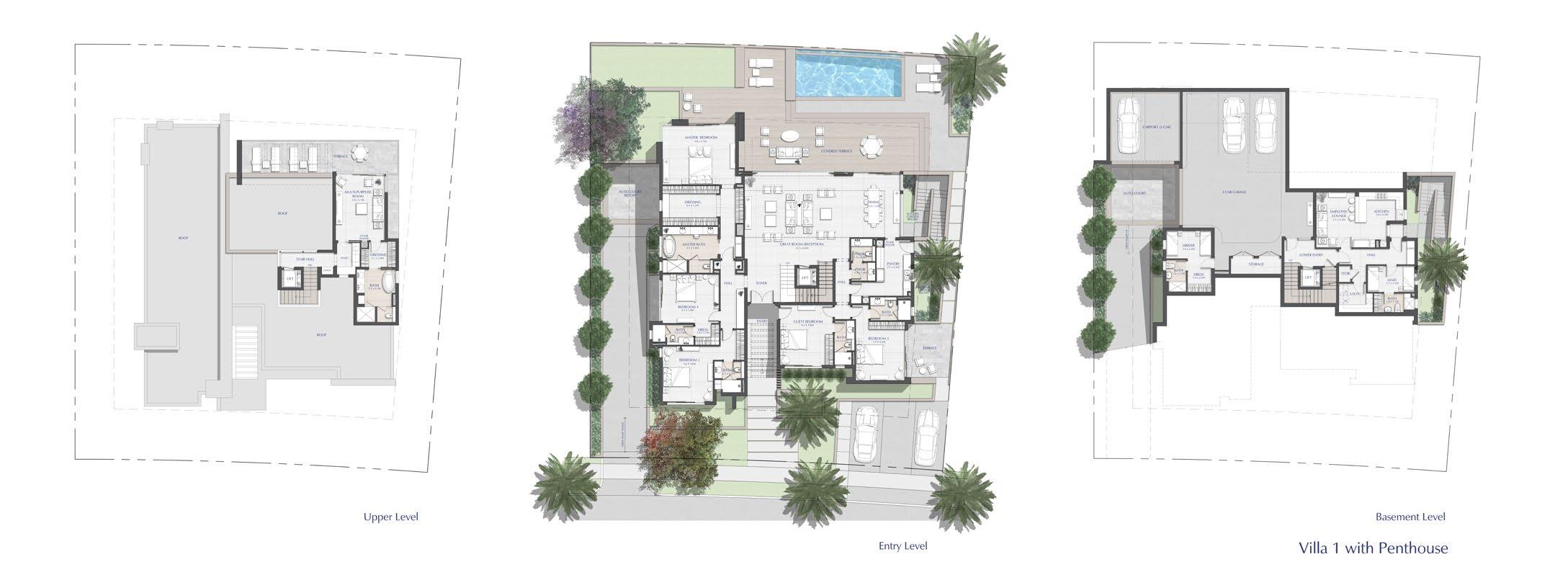
1 minute read
Master Plan Studies
While studying the over-all master plan, we provided the client with many diagram studies.

Advertisement
I had the privilege to create a diagram for Vehicular Circulation, Developmental Phasing, Land Use, Community Mosque Allocation, Landscape and Open Space in Photoshop, while working with the Landscape team to finalize the remaining plan studies. I then completed the final illustrative master plan, and put together a final concept package for the client using InDesign. After finalizing the master plan, we moved onto providing Conceptual designs of the apartment complexes, Town Center, Neighborhood Community Centers, and Recreation Clubs.

Vehicular Circulation
Development Phasing
Land Use
Community Mosque Allocation


Landscape and Open Space
Site Lighting Strategy
Program Elements and Bike Paths







Amenities Distribution
Wayfinding Signage






