Innovative Flooring To Fit Our Western Australian Lifestyle

Inspired by architects, admired by Western Australians.


Inspired by architects, admired by Western Australians.
Rooted in nature. Crafted for life.
Woodpecker Flooring is a family-owned business established in 2006, dedicated to showcasing the unique beauty of Australian timber to the world. Initially, the company concentrated on exporting Western Australian native woods, such as Jarrah and Marri, to international markets. However, its vision quickly evolved to bring the charm and warmth of natural timber back into homes throughout Western Australia. This innovative approach resulted in the introduction of the first pre-finished engineered boards made from Australian hardwood and oak to the Perth market. Today, Woodpecker remains a family-run business, earning a reputation for quality, design, and craftsmanship in timber flooring.
Woodpecker takes pride in being a key player in Perth’s thriving building community. The company works closely with architects and designers, valuing their unique visions and collaborating to bring them to life. With various finishes, textures, and colours inspired by nature,
Woodpecker helps clients express their unique style while embracing the latest design trends.
Woodpecker is committed to shaping the environments of tomorrow by ensuring that today’s choices are sustainable. Our involvement in every aspect of the manufacturing process guarantees quality, and our local support sets us apart in the industry, making us the go-to choice for those who value sustainability.
At Woodpecker, we believe in more than just transactions. We believe in building solid relationships with our customers, viewing them not just as clients but as integral parts of our story. Their satisfaction is a driving force behind our ongoing commitment to quality.
The Woodpecker team invites you to explore the beauty and versatility of timber flooring. We are dedicated to creating spaces that reflect Perth’s vibrant spirit, where nature and design come together. Discover how we can transform your space into a sanctuary of style and warmth.
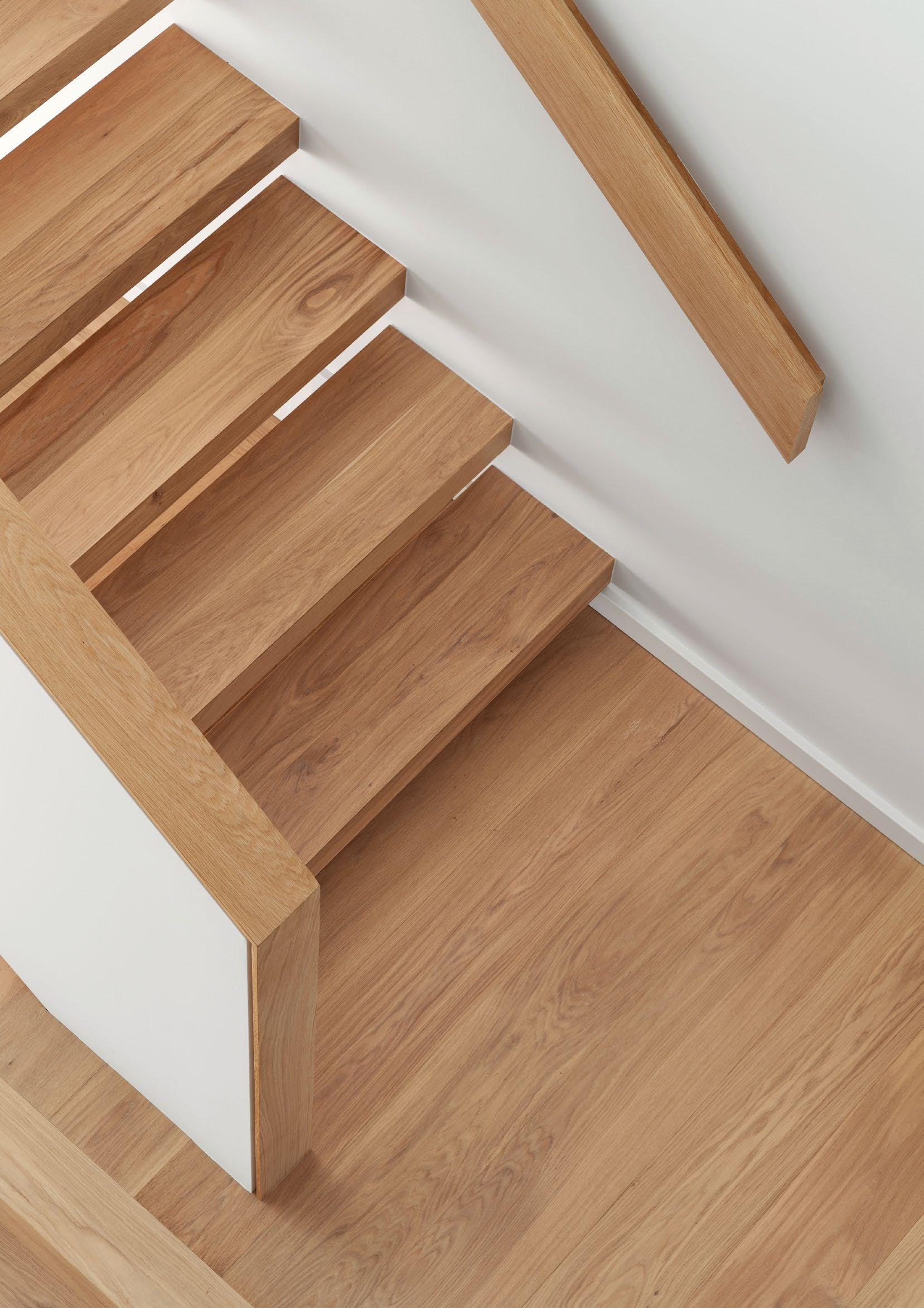
2021
2021
2022
2022

Our longest-running range of European Oak, the Hampton Range, is a favourite among builders for its quality and versatility. Available in 12 different colour schemes, it suits installations of all kinds, having been used across Perth in yoga studios, restaurants, offices and countless family homes. We have refined the colours and specifications of this range to ensure that the finished product showcases genuine European Oak at an approachable price point, giving you the confidence that you’re investing in a high-quality product.
The base of this board features a multi-layer plywood construction for a lifetime of stability backed up by a warranty to match. Every board is coated with Europeanmade sealers and topcoats, creating a floor that is hard-wearing and easy to maintain.
Structure Engineered
Surface Finish Lacquer
Edge Bevelled
Thickness 12mm
Width 190mm
Length Random up to 1900mm
Profile Tongue and Groove
Pack Size 2.888m²
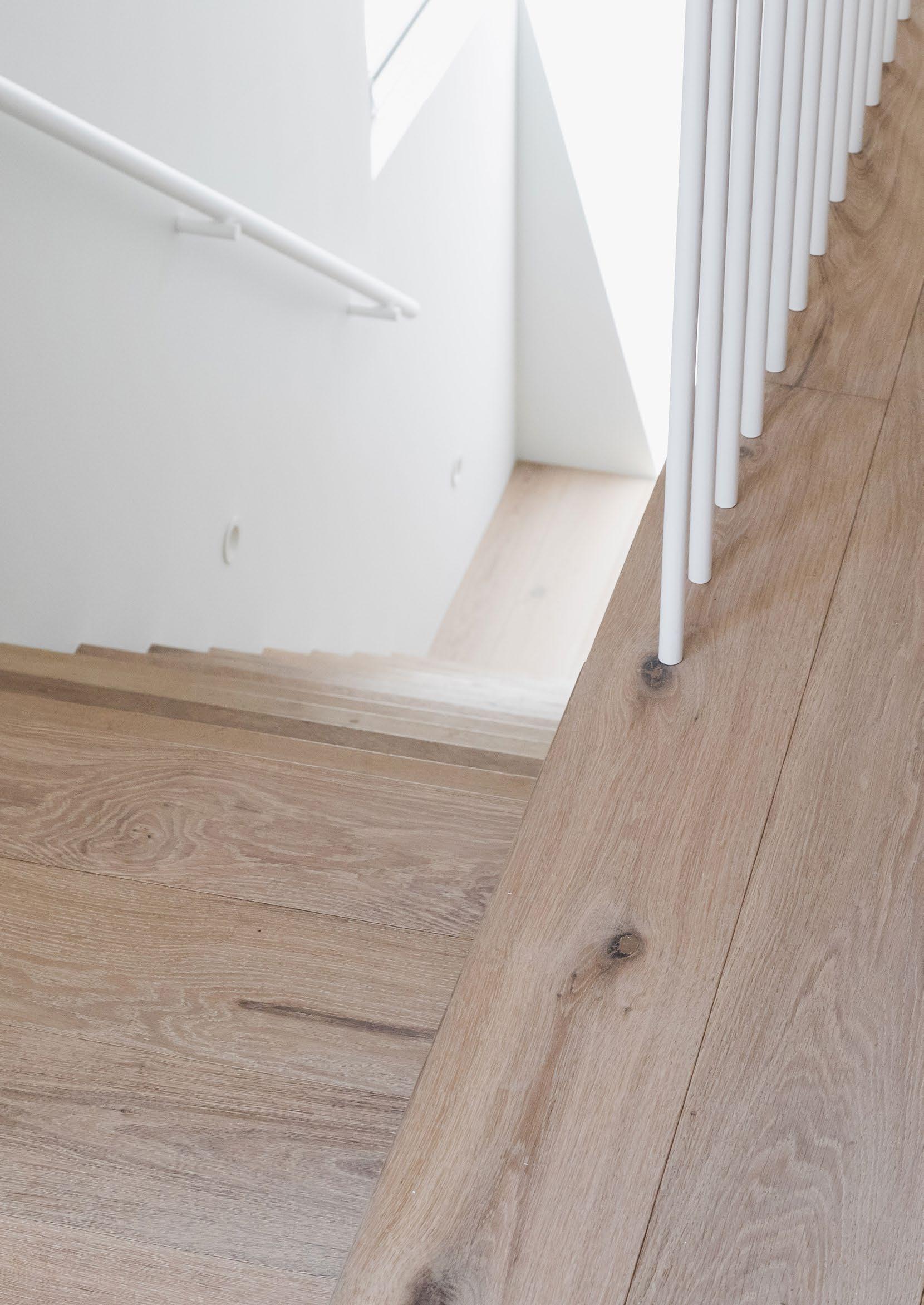

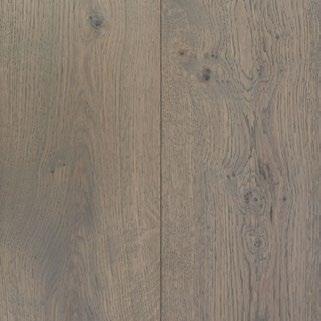


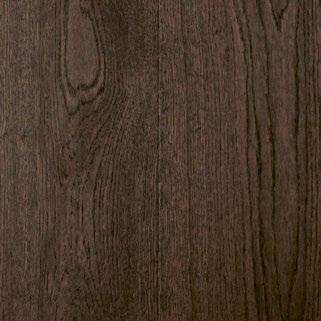

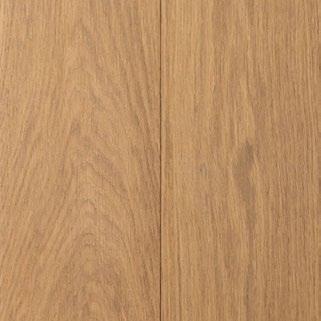


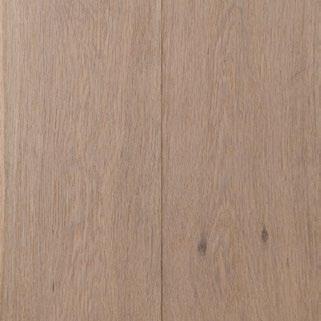

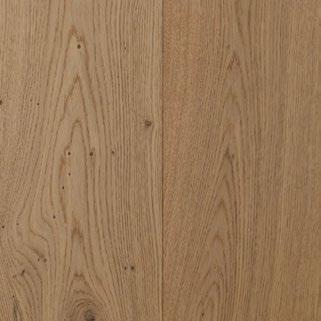

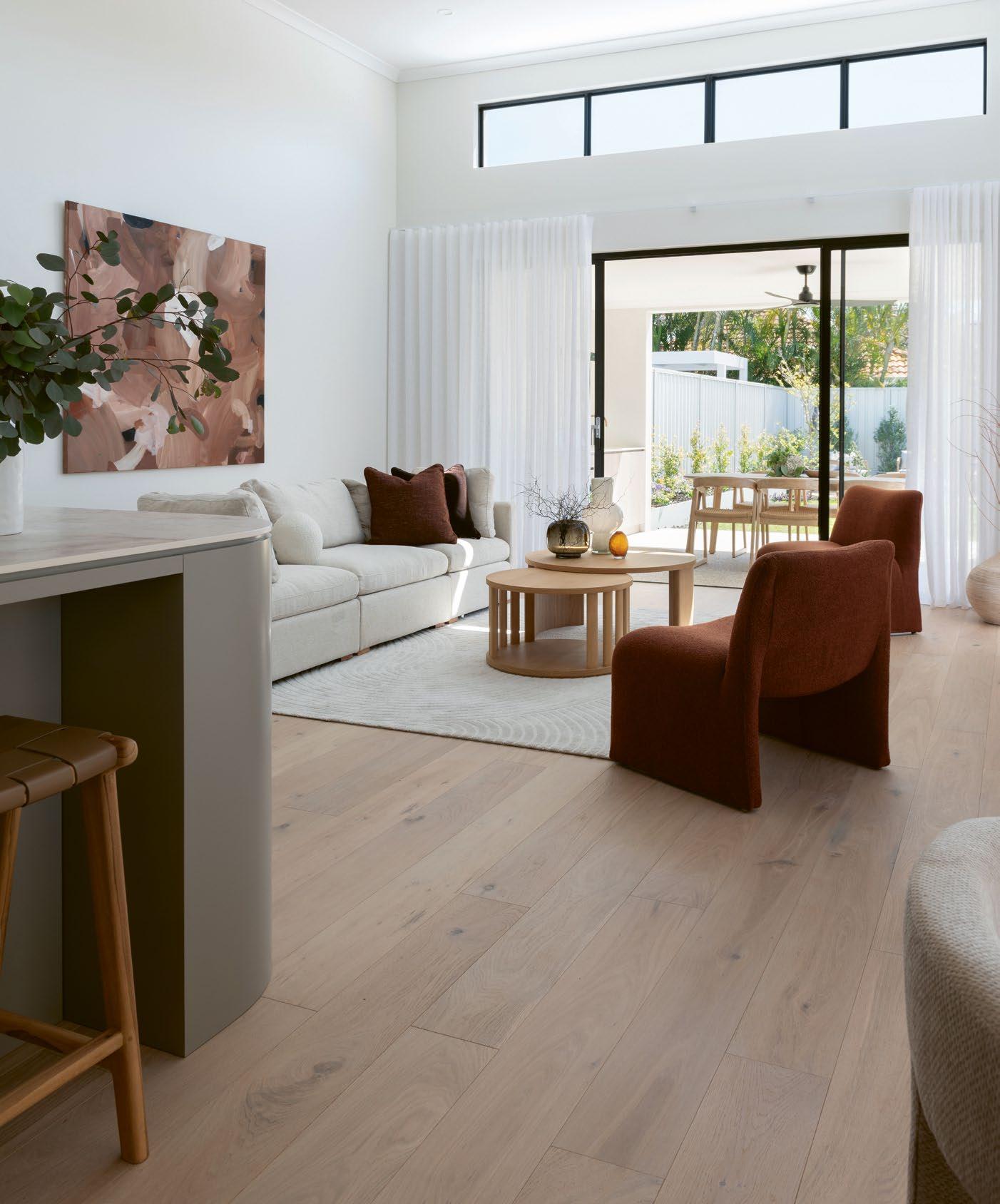
Range Hampton Range
Colour Balboa
Finish Lacquer
Interiors Colourcube Interiors Manning Residence
Length Random up to 1900mm
Width 190mm
Thickness 12mm
Edge Bevelled
Design + Build Hampel Stephens Developments



CASE STUDY
Claremont Residence 4.0
Range Hampton Range
Colour Long Beach
Finish Lacquer
Length Random up to 1.9m
Width 190mm
Thickness 12mm
Edge Bevelled
Design Kristin Adam Design


Our original premium range of European Oak boards has been researched and developed in collaboration with Perth’s leading architects and interior designers. We offer over 16 different colour schemes, including two unfinished options, allowing you to customise the finished product however you wish.
All pre-finished boards are treated with high-quality European coatings selected specifically to enhance their natural features and provide a durable finish. Select colours have a full 4mm top lamella of genuine solid European Oak, which can be sanded and refinished, along with a hardwood multi-plywood base for added structural stability, ensuring a longer lifespan.
These boards’ exceptional quality makes them suitable for residential and commercial installations. They are supported by a lifetime structural warranty for all residential applications.
Structure Engineered
Surface Finish Lacquer | Oil and Hardwax | Unfinished
Edge Bevelled | Square
Thickness 14mm | 15mm
Width 150mm | 190mm | 220mm
Length Random up to 1900mm | 2200mm
Profile Tongue and Groove

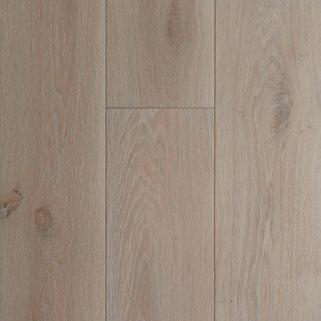





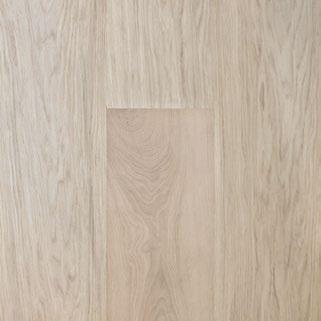
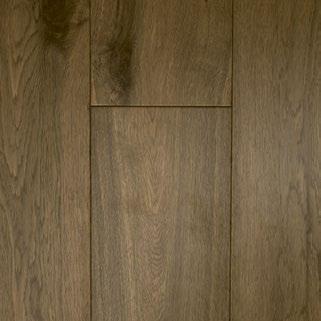

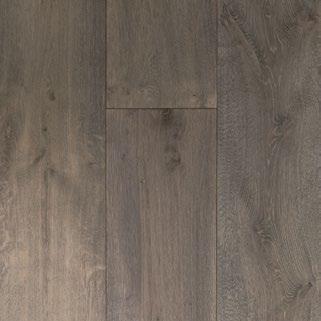
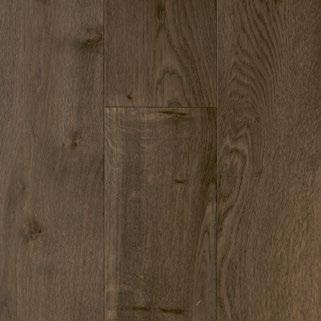

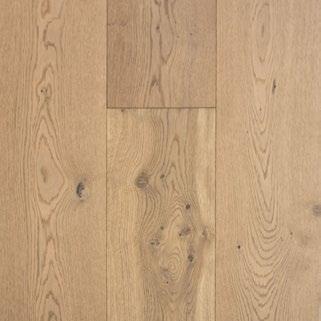
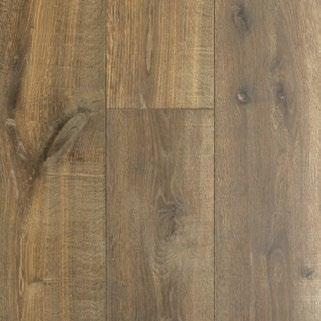
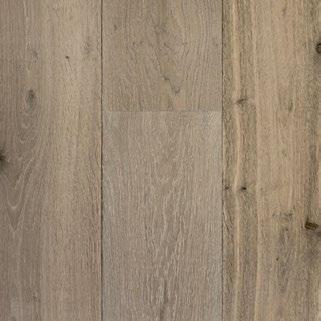
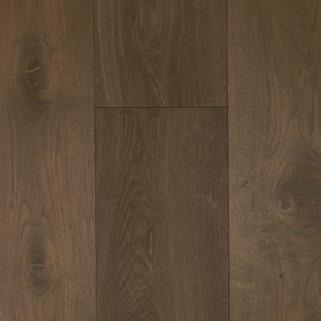
01
Finish Lacquer
Edge Bevelled
Thickness 15mm
Width 220mm
Length Random up to 2.2m
Profile Tongue and Groove
02
Finish Lacquer
Edge Bevelled
Thickness 14mm
Width 150mm
Length Random up to 1.9m
Profile Tongue and Groove
03
Finish Lacquer
Edge Bevelled
Thickness 15mm
Width 190mm
Length Random up to 1.9m
Profile Tongue and Groove
04
Finish Lacquer
Edge Bevelled
Thickness 15mm
Width 150mm
Length Random up to 1.9m
Profile Tongue and Groove
05
Finish Unfinished
Edge Square Edge
Thickness 15mm
Width 150mm | 190mm
Length Random up to 2.2m
Profile Tongue and Groove
06
Finish Hardwax
Edge Bevelled
Thickness 15mm
Width 220mm
Length Random up to 2.2m
Profile Tongue and Groove
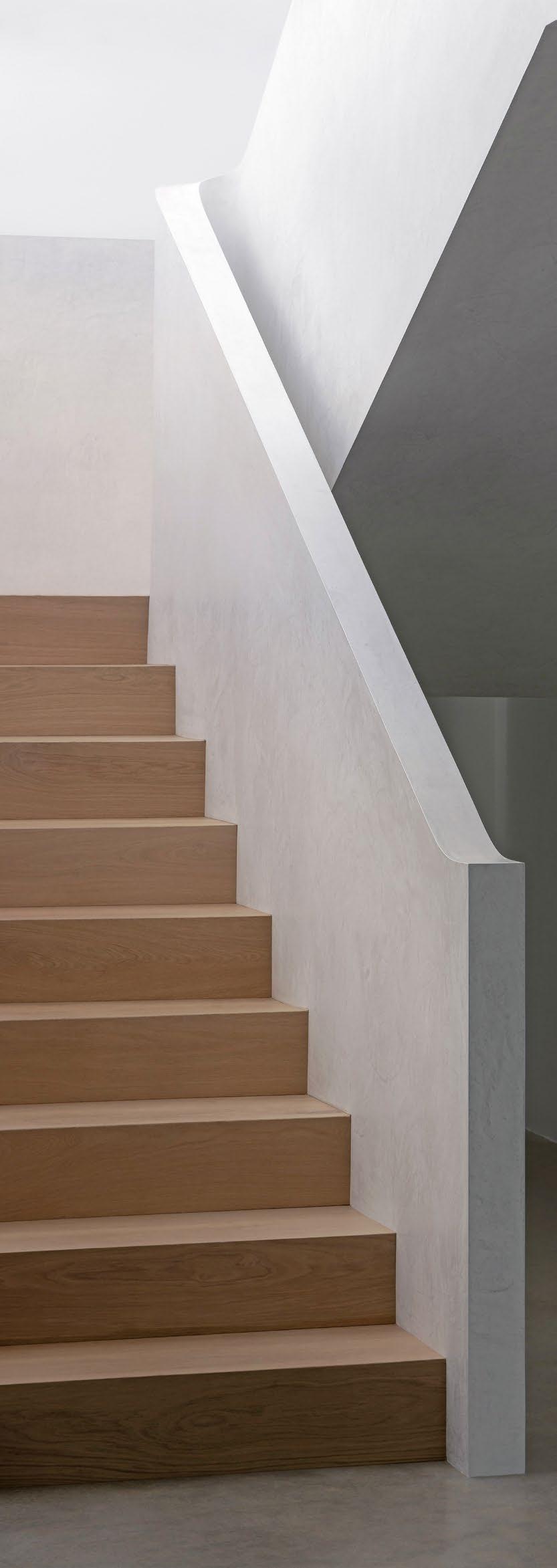

North Perth
Range Signature Oak Range
Colour Walnut
Finish Lacquer
Length Random up to 2.2m
Width 220mm
Thickness 15mm
Edge Bevelled
Architect State of Kin



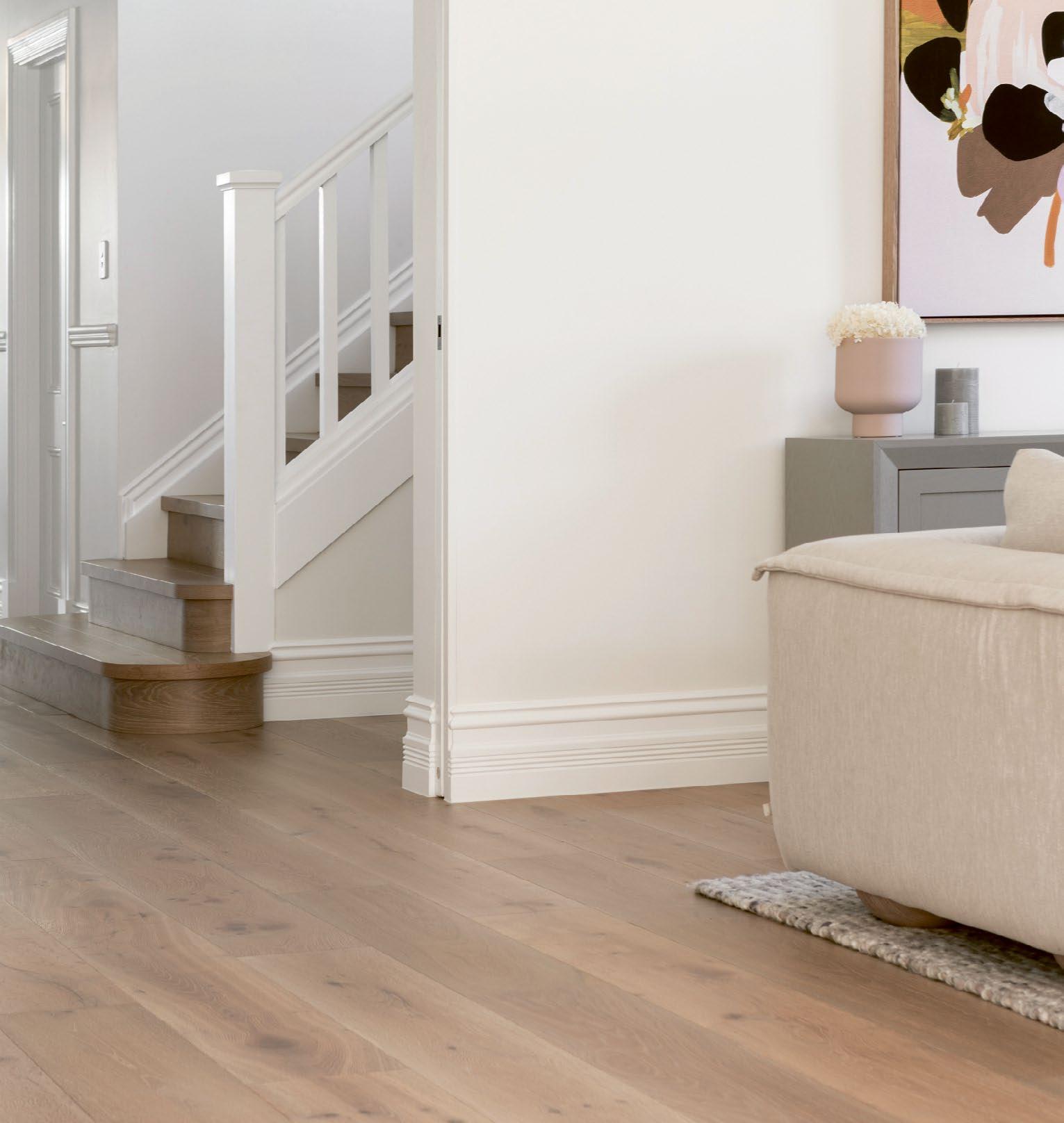
CASE STUDY
Swanbourne Residence 5.0
Range Signature Oak Range
Colour Vermont
Finish Lacquer
Length Random up to 2.2m
Width 220mm
Thickness 15mm
Design M Interiors
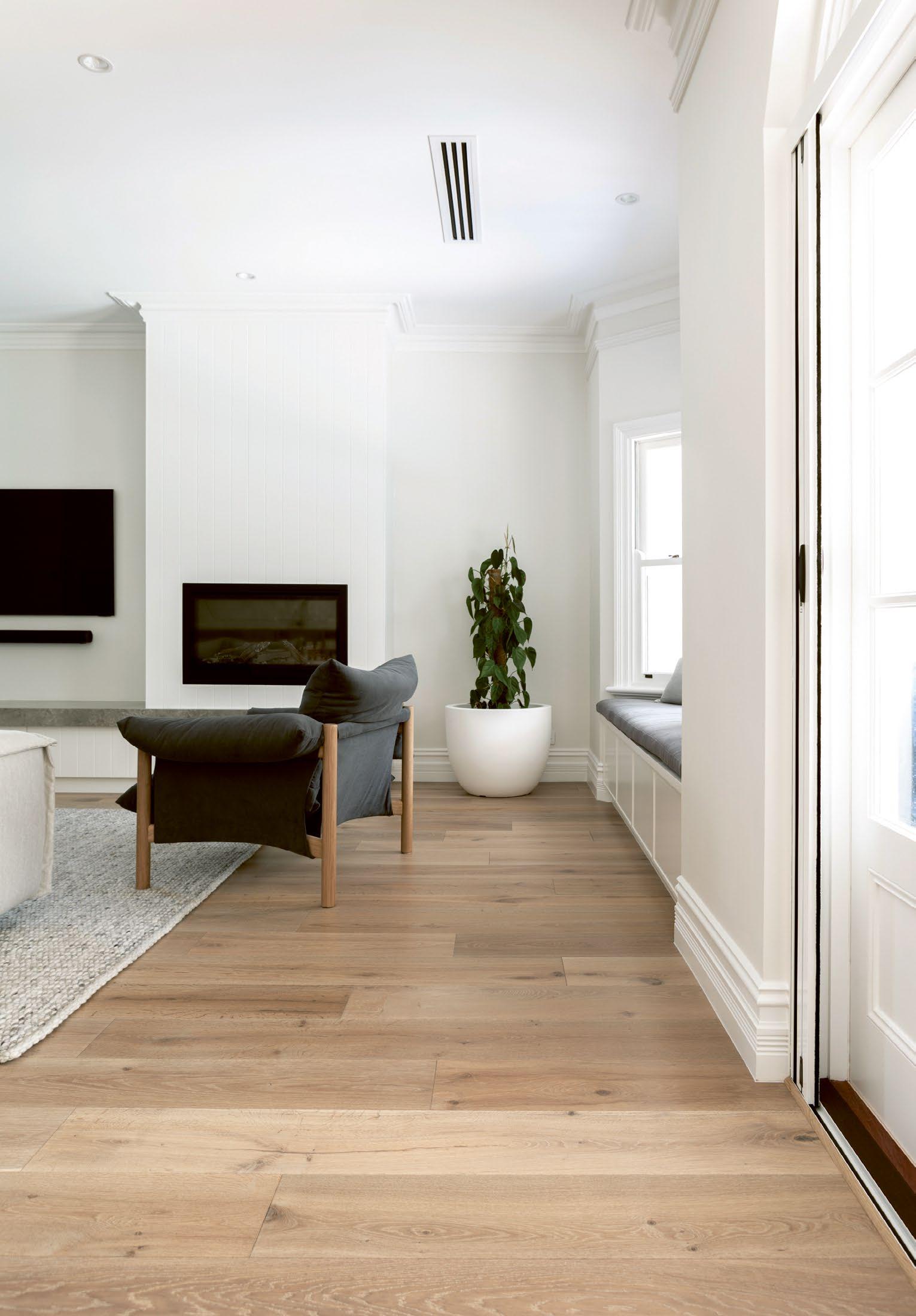

Range Signature Oak Range
Colour Walnut
Finish Lacquer
Length Random up to 2.2m
Width 220mm
Thickness 15mm
Edge Bevelled
Interior Design White Studio & Co.


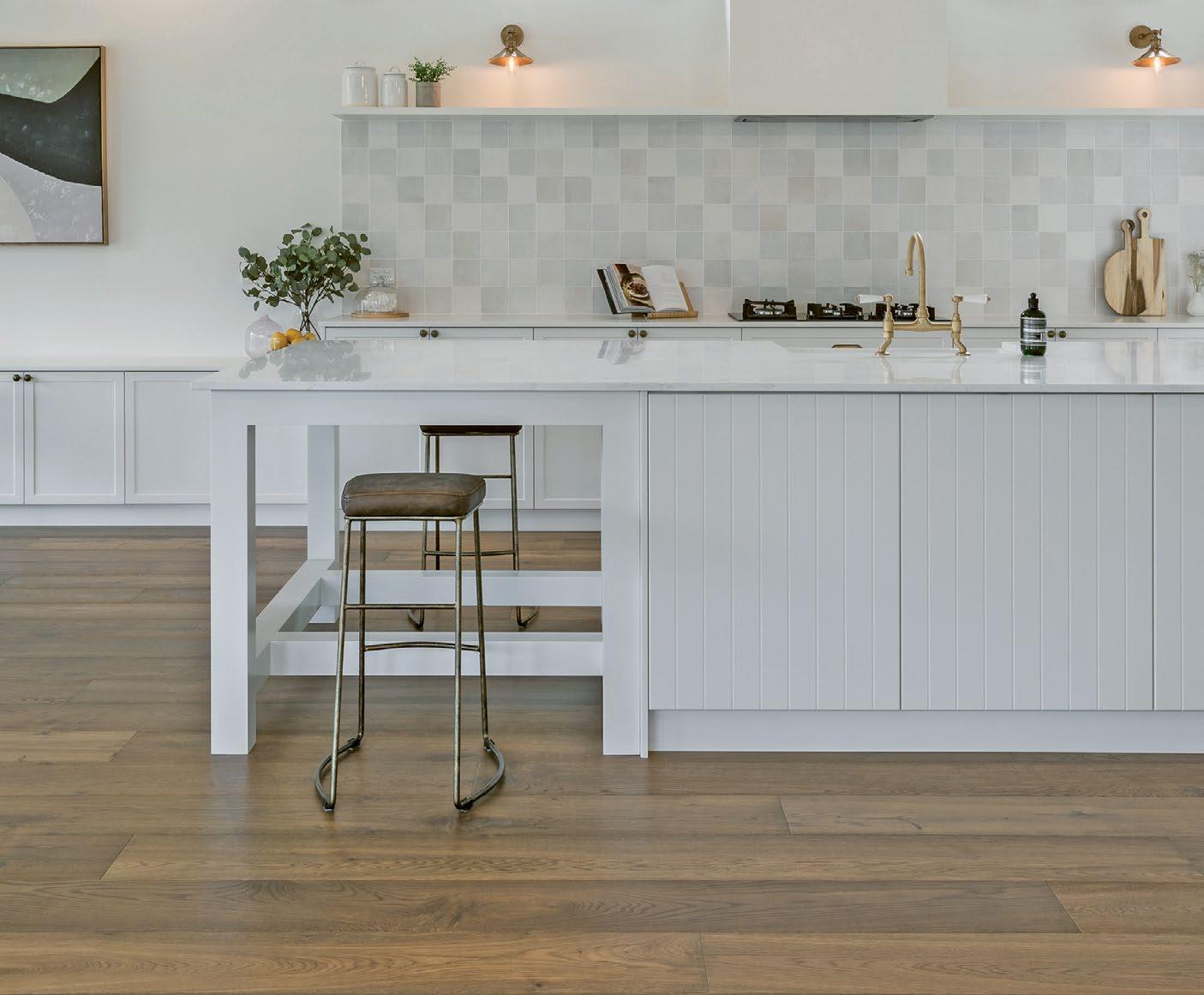

Range Signature Oak | Colour Sandstorm | Finish Lacquer
Length Random up to 2.2m | Width 220mm | Thickness 15mm | Edge Bevelled
Design Dane Design Australia | Installation Rural Timber Flooring Eagle Bay Residence
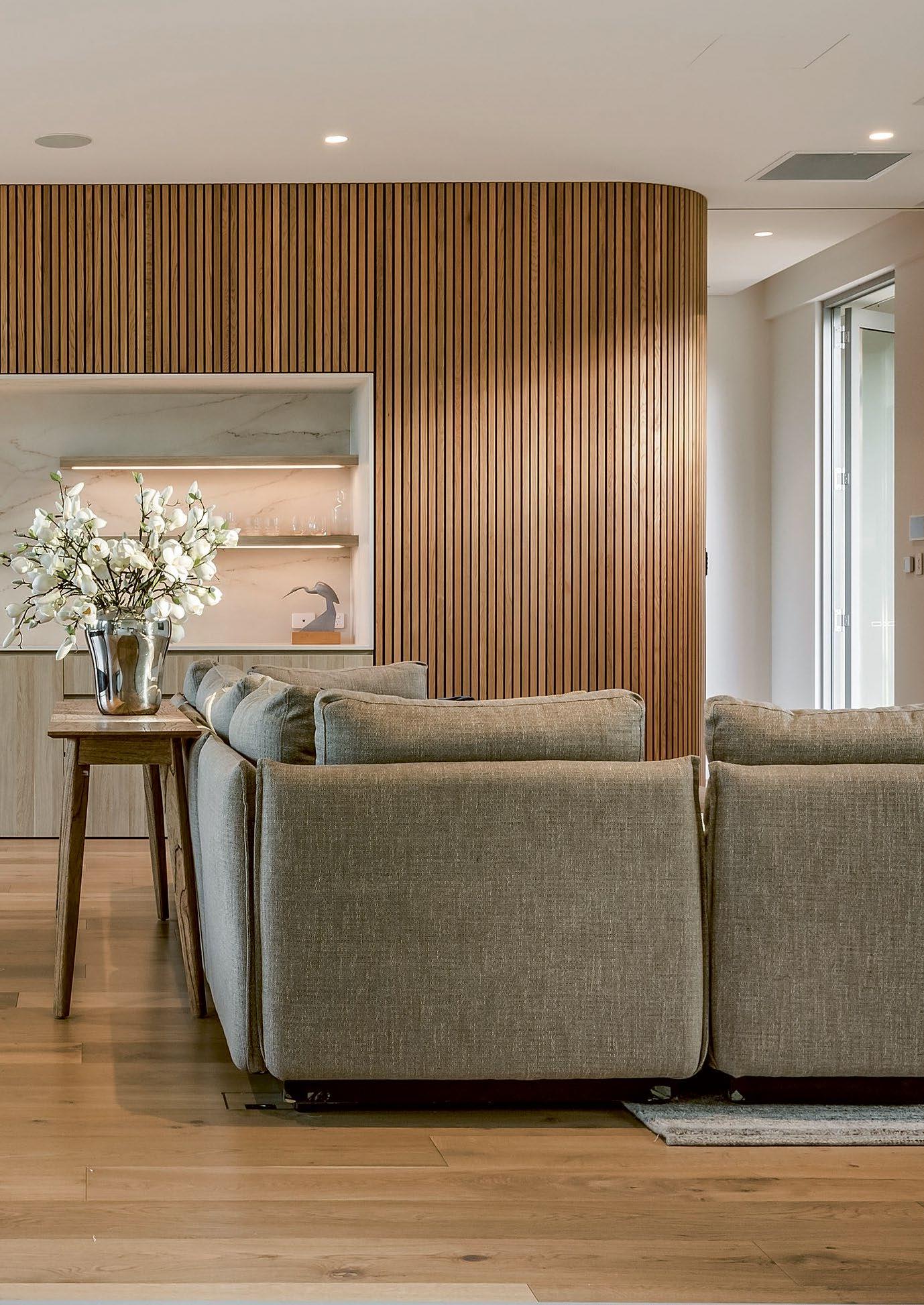
When it comes to patterns in timber flooring, herringbone is simply timeless. This design has a long history, and no other flooring option can bridge the gap between classic and contemporary like it. This collection is made of genuine European Oak, finished in a selection of our six most popular Signature Oak Range colour schemes. It perfectly matches the planks in the Signature Oak range, allowing you to design spaces seamlessly without transitions from plank to pattern.
Structure Engineered
Surface Finish Lacquer | Oil and Hardwax
Edge Bevelled
Thickness 15mm
Width 80mm | *120mm
Length 560mm | *600mm
Profile Tongue and Groove
Pack Size 0.448m² | *1.44m²
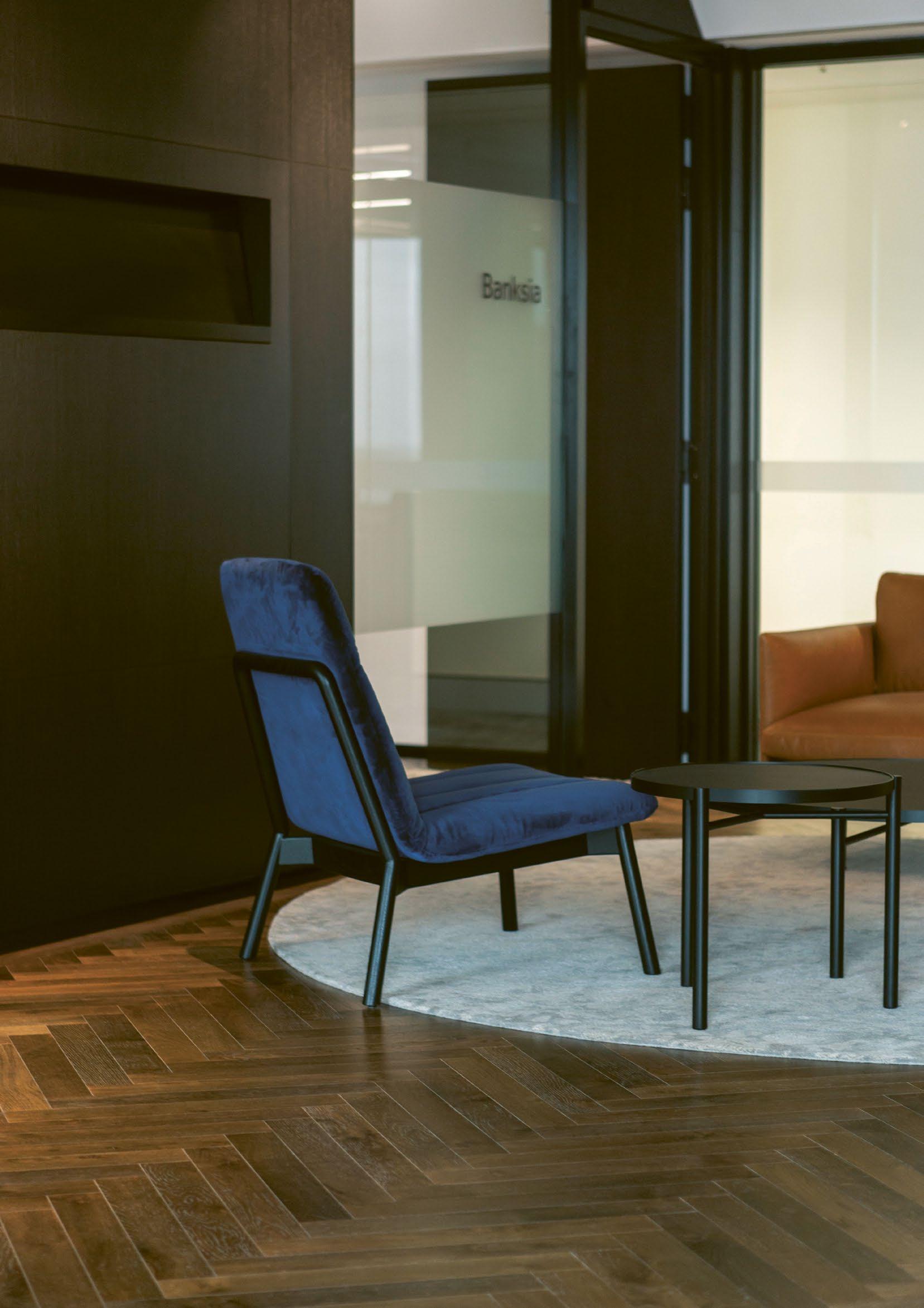
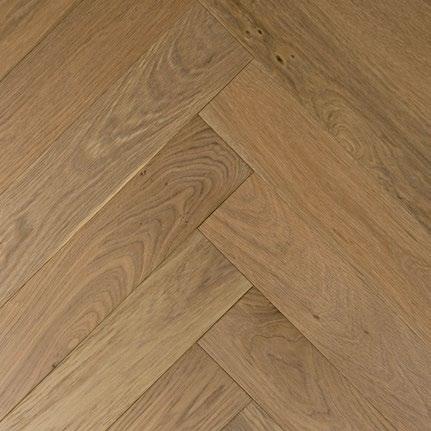


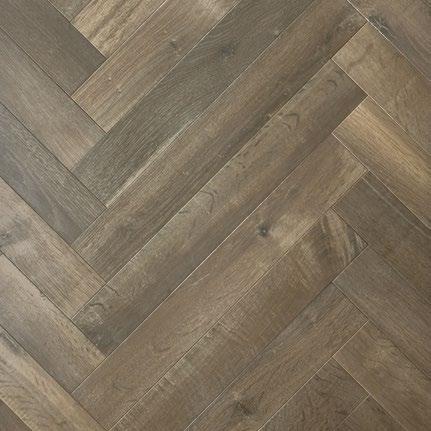
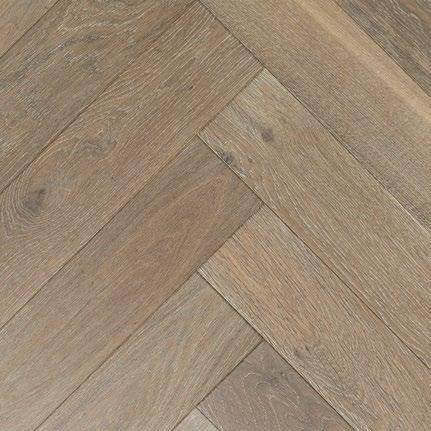

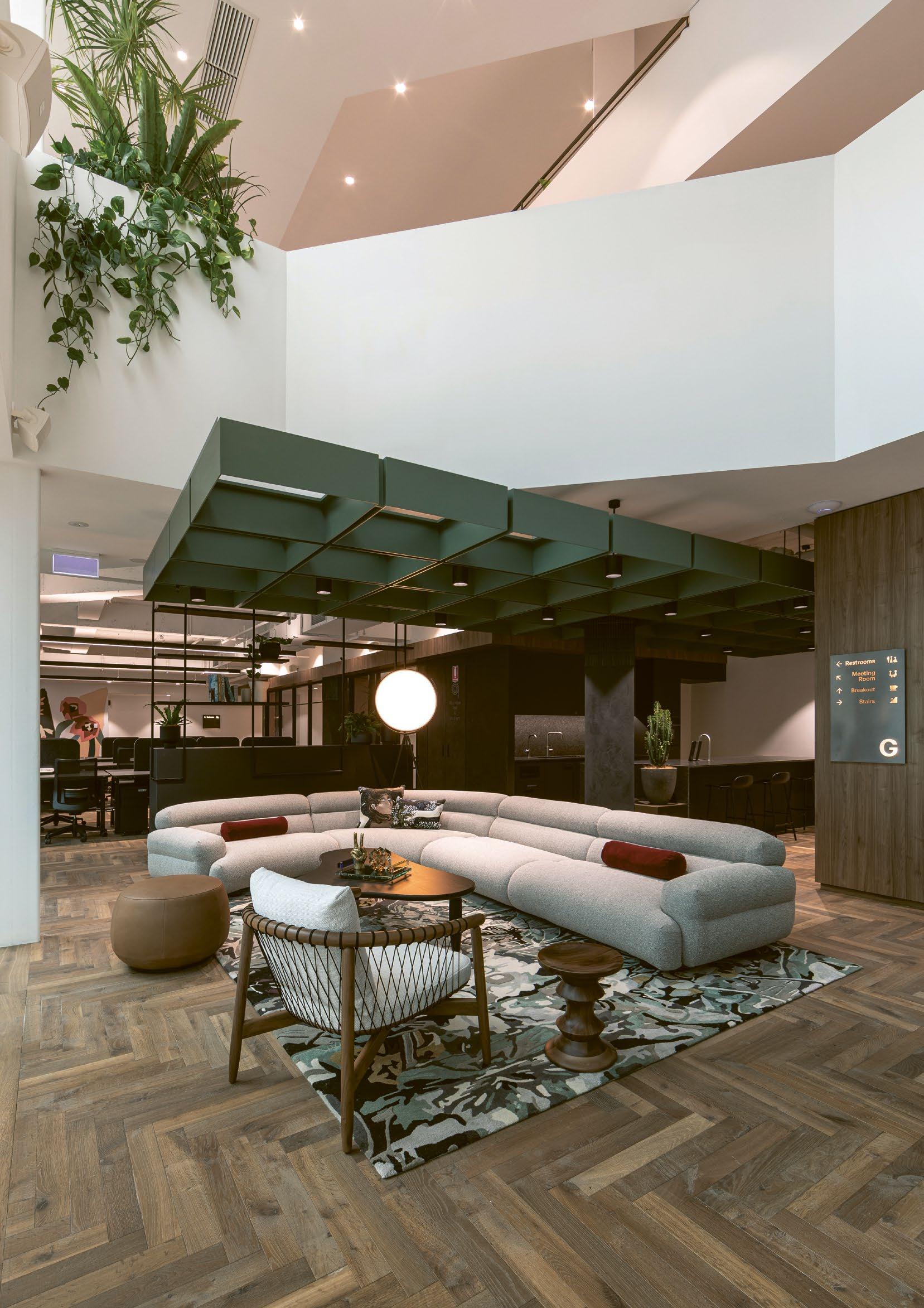

Range Signature Herringbone
Colour Oatmeal Stout
Finish Lacquer
Length 560mm
Width 80mm
Thickness 15mm
Edge Bevelled
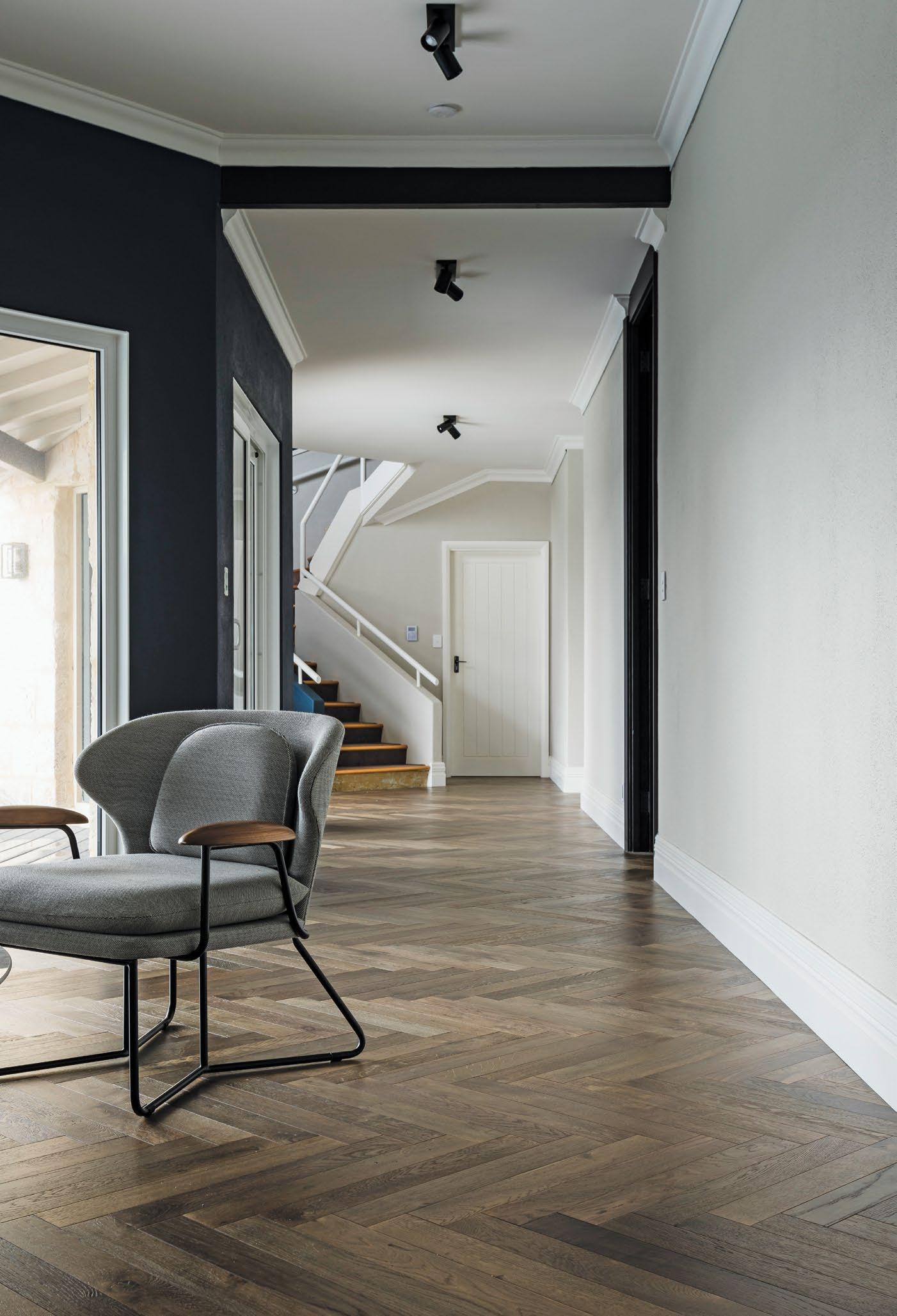
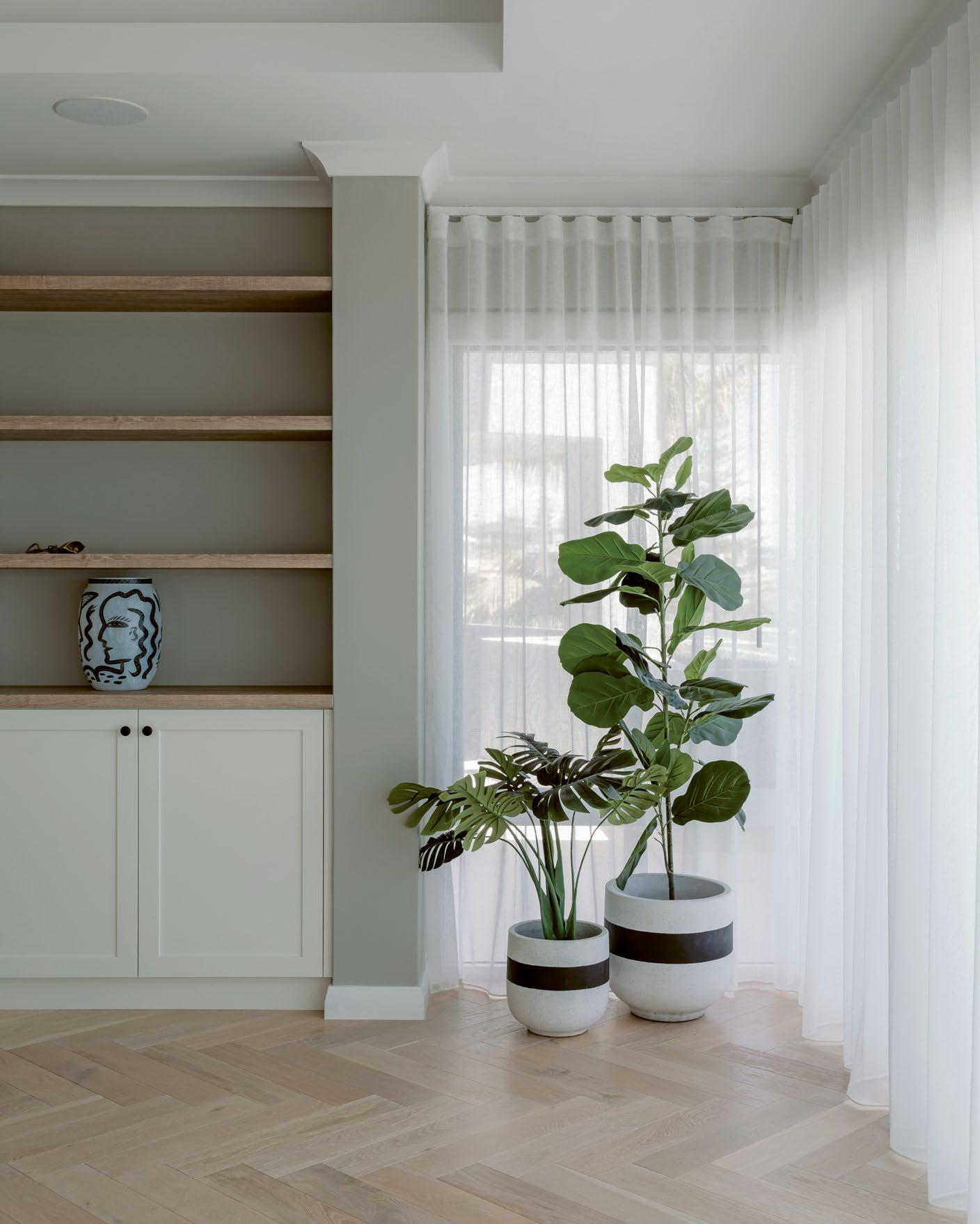
Bay Residence CASE STUDY
Range Signature Herringbone
Colour Apollo
Finish Lacquer
Length 600mm
Width 120mm
Thickness 15mm
Edge Bevelled

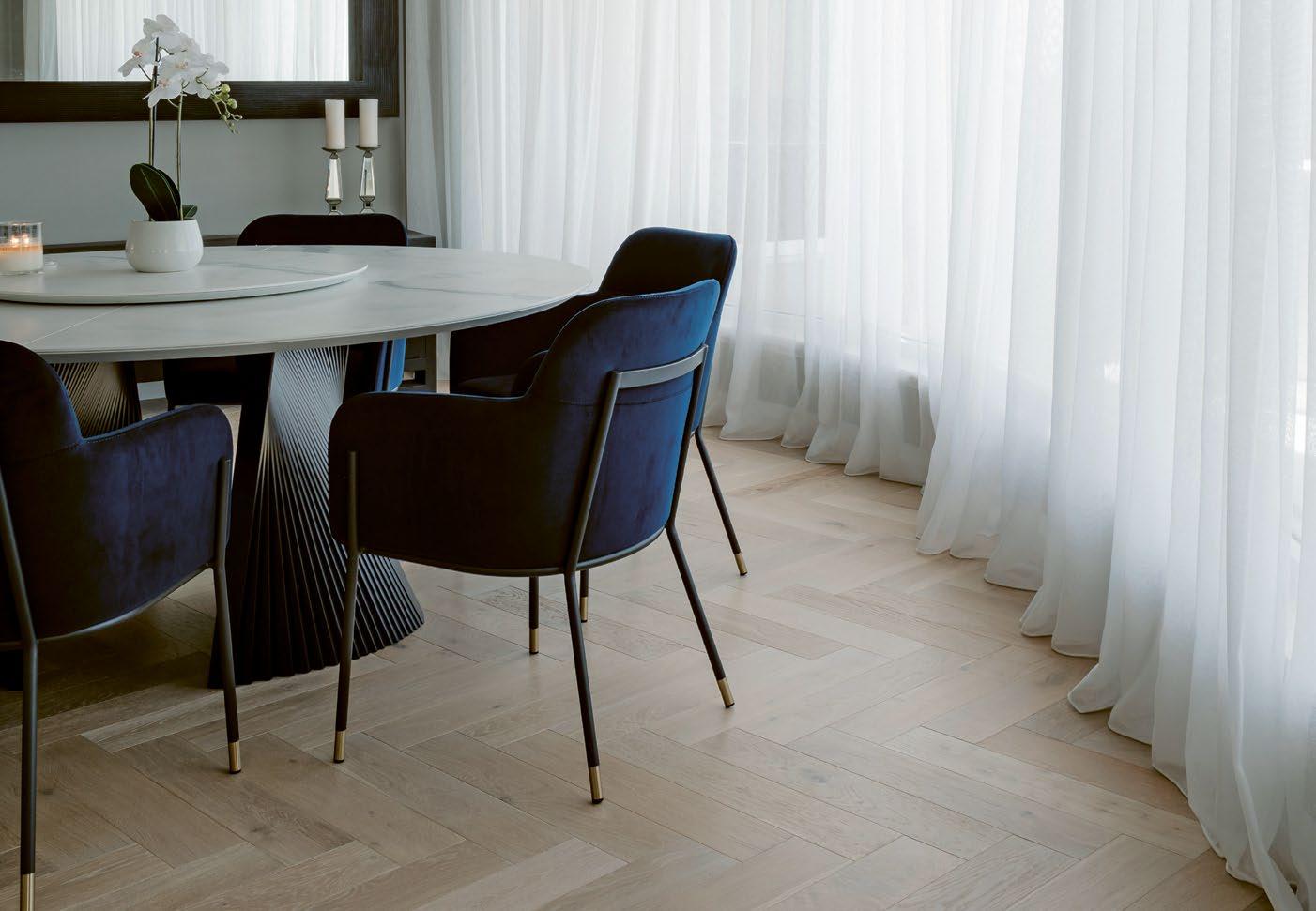
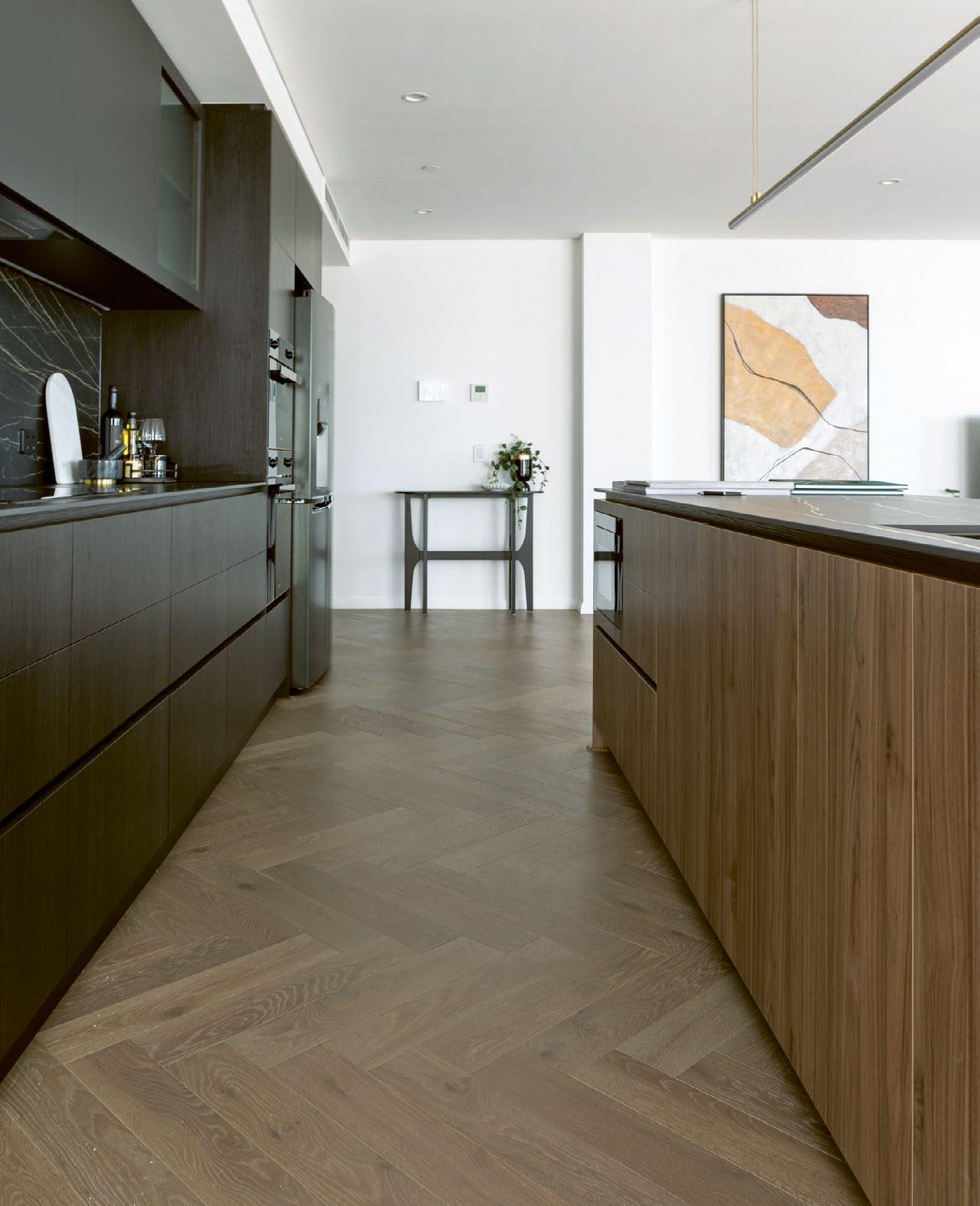
Range Signature Herringbone
Colour Moondance
Finish Lacquer
Length 600mm
Width 120mm
Thickness 15mm
Edge Bevelled
Builder/Developer DevelopWise


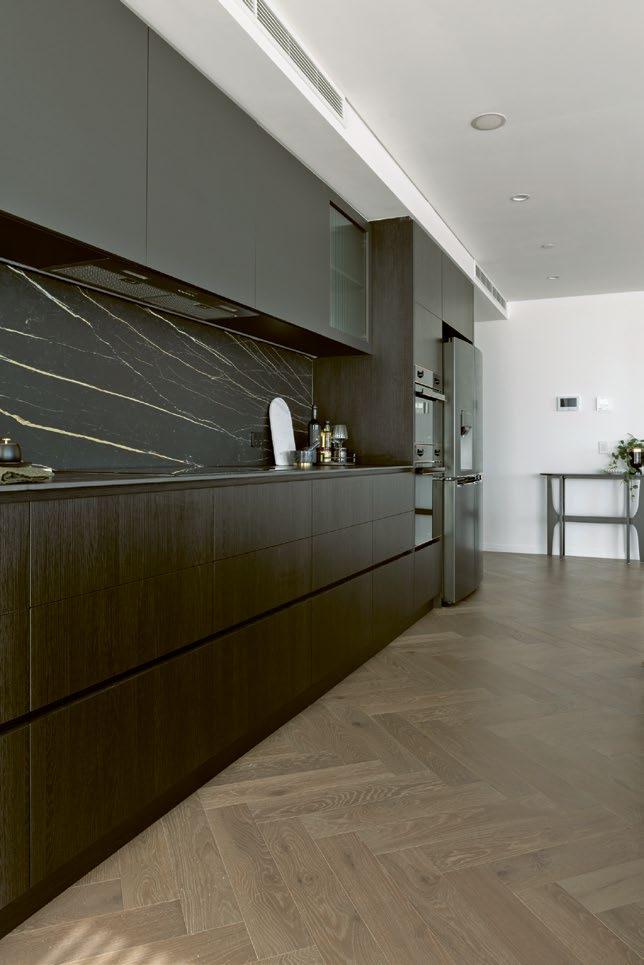
Introducing the Coswick Series, the epitome of premium timber flooring solutions crafted with 25 years of expertise and dedication. Produced entirely in Europe, every step of the manufacturing process, from initial saw log processing to final finishes, is integrated to ensure unparalleled quality. We take great pride in being the exclusive supplier of the Coswick Series in Western Australia, offering a product that reflects true excellence.
Renowned globally for its innovative design concepts, this flooring has graced prestigious projects worldwide, including the renowned Ritz Carlton in New York City. Locally, we maintain a stock of 15 Coswick options for projects requiring swift completion. We offer full customisation of the Coswick Series for more extensive lead times, providing a broad spectrum of colours, herringbone or chevron patterns, grading selections, and board thicknesses. This ground-breaking level of customisation allows for creating flooring specifications that meet even the most specific requirements with precision and artistry.
Structure Engineered
Grade *1 Nature | Character
Surface Finish Silk Oil | ^Silk Oil Ultra Matte
Edge Micro Bevelled
Thickness 15mm | *19mm
Width 190mm
Length Random up to 2.1m
Profile Tongue and Groove
Pack Size 2.26m² | *1.86m²
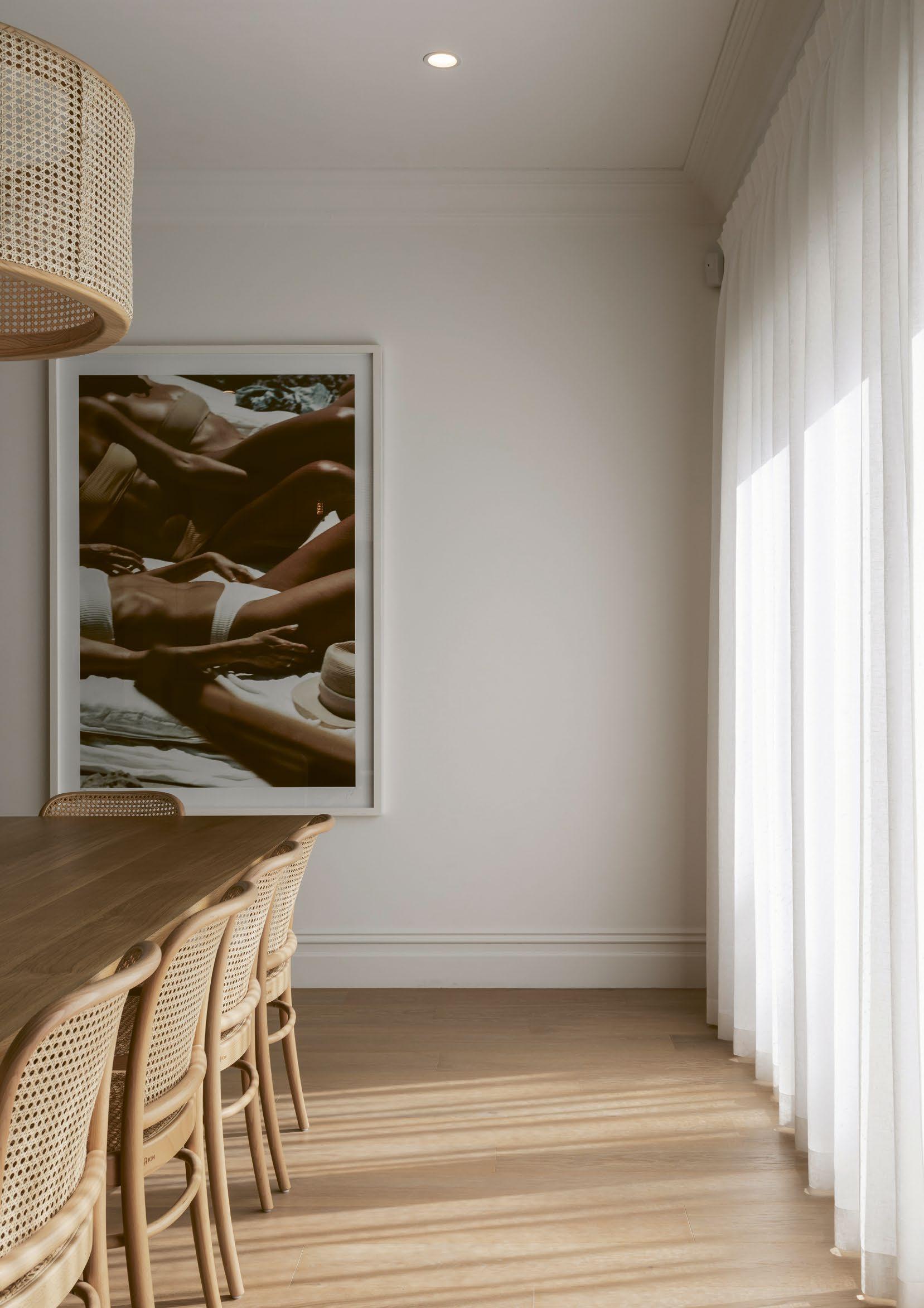

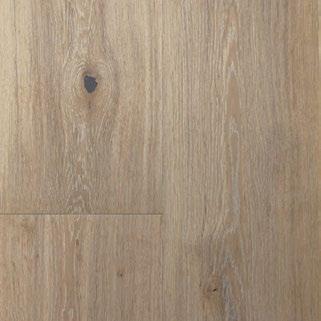


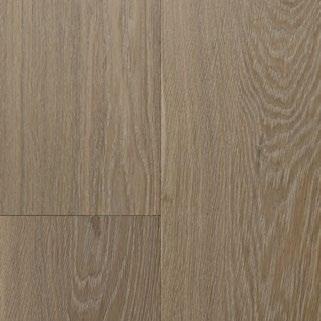



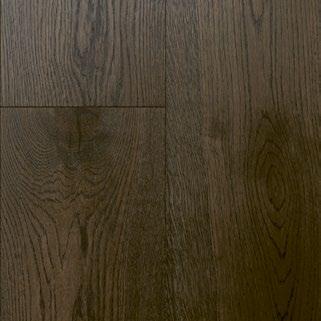
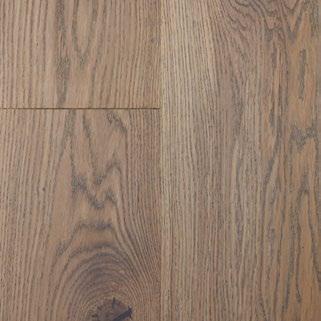

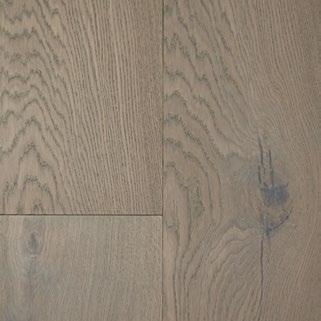



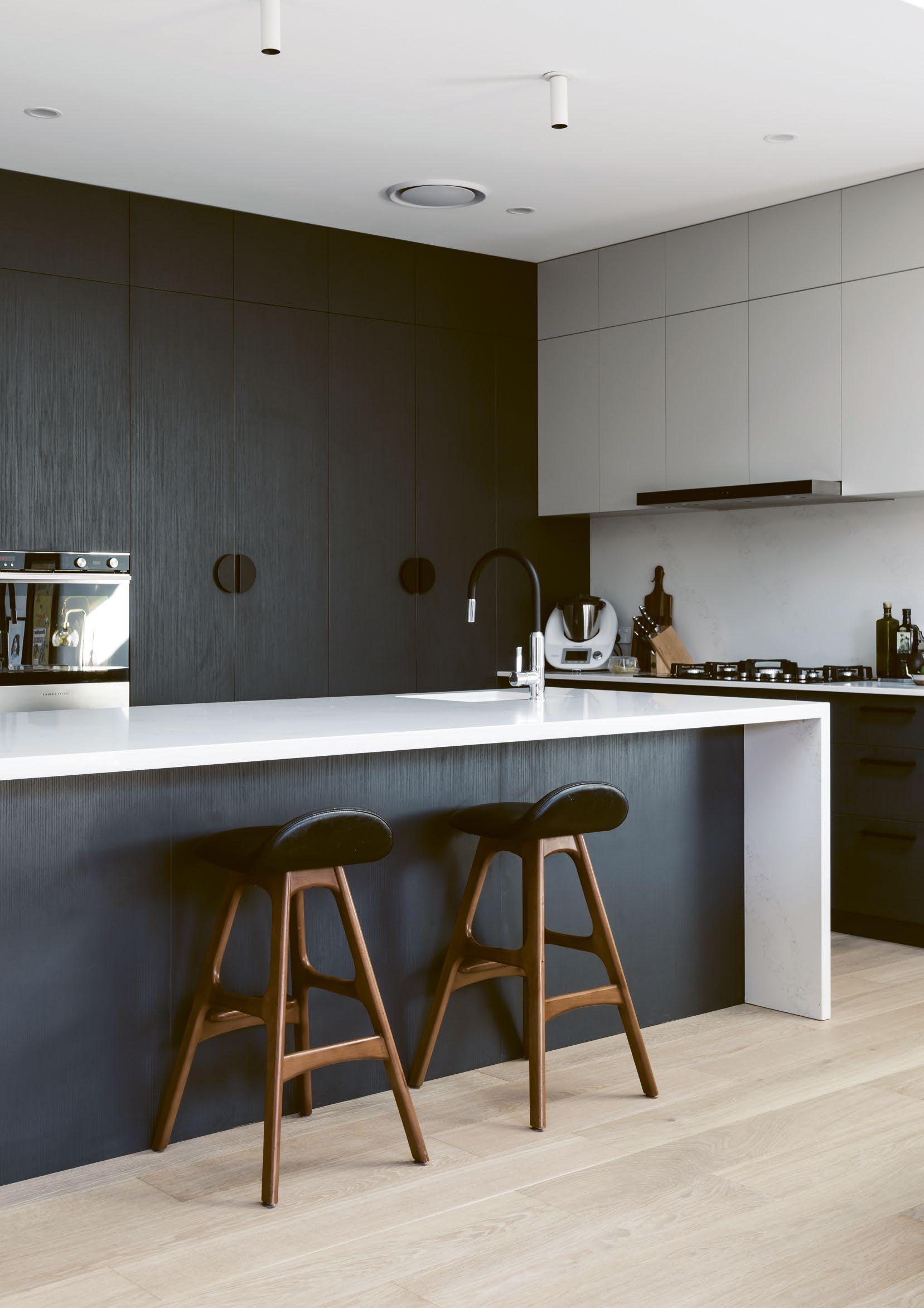

Range Coswick Series
Colour Old Venice
Finish Silk Oil
Pattern Herringbone Parquetry
Length 635mm
Width 127mm
Thickness 19mm
Edge Micro Bevelled
Interior Design 13 Interiors
Installer Art of Timber
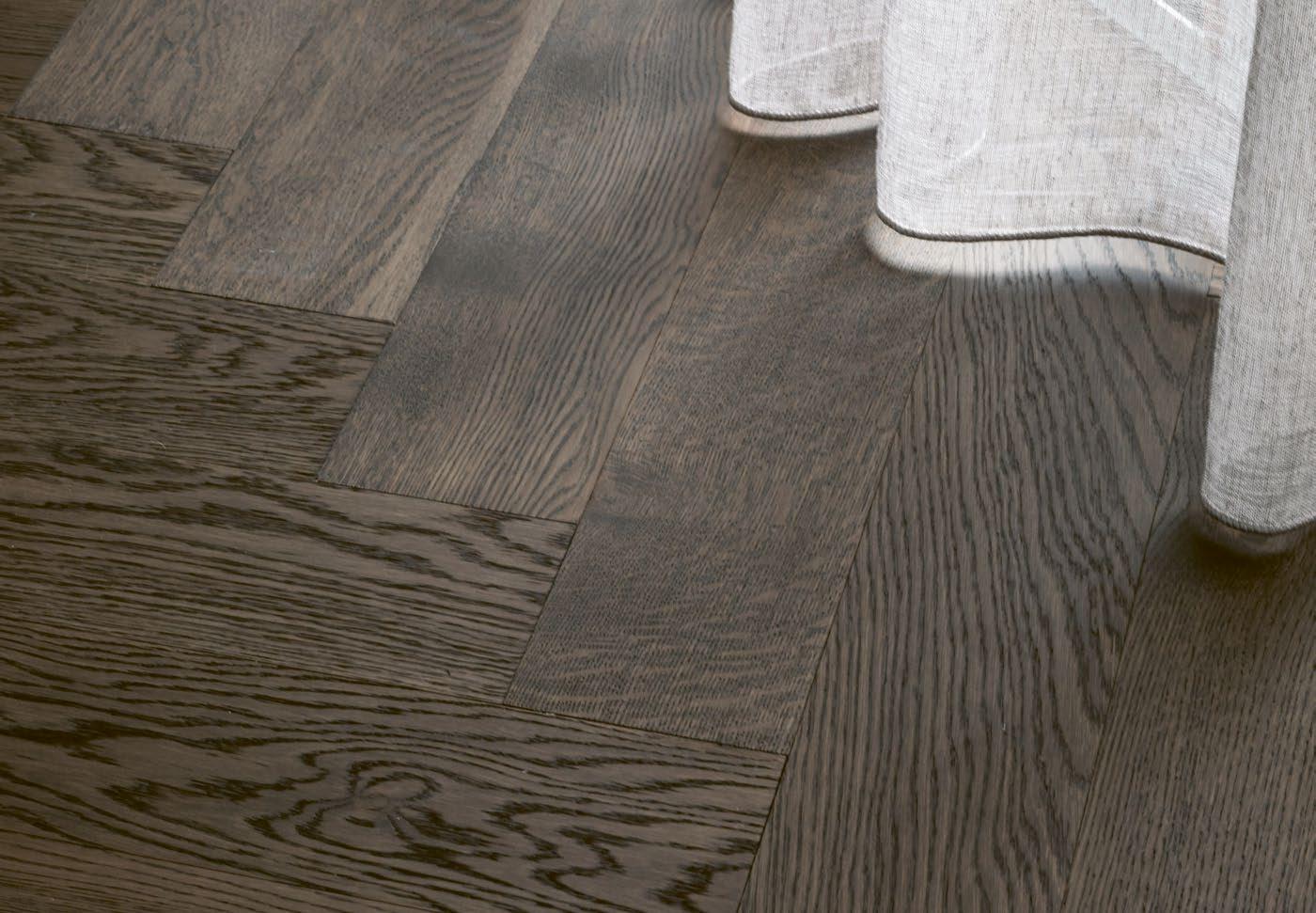

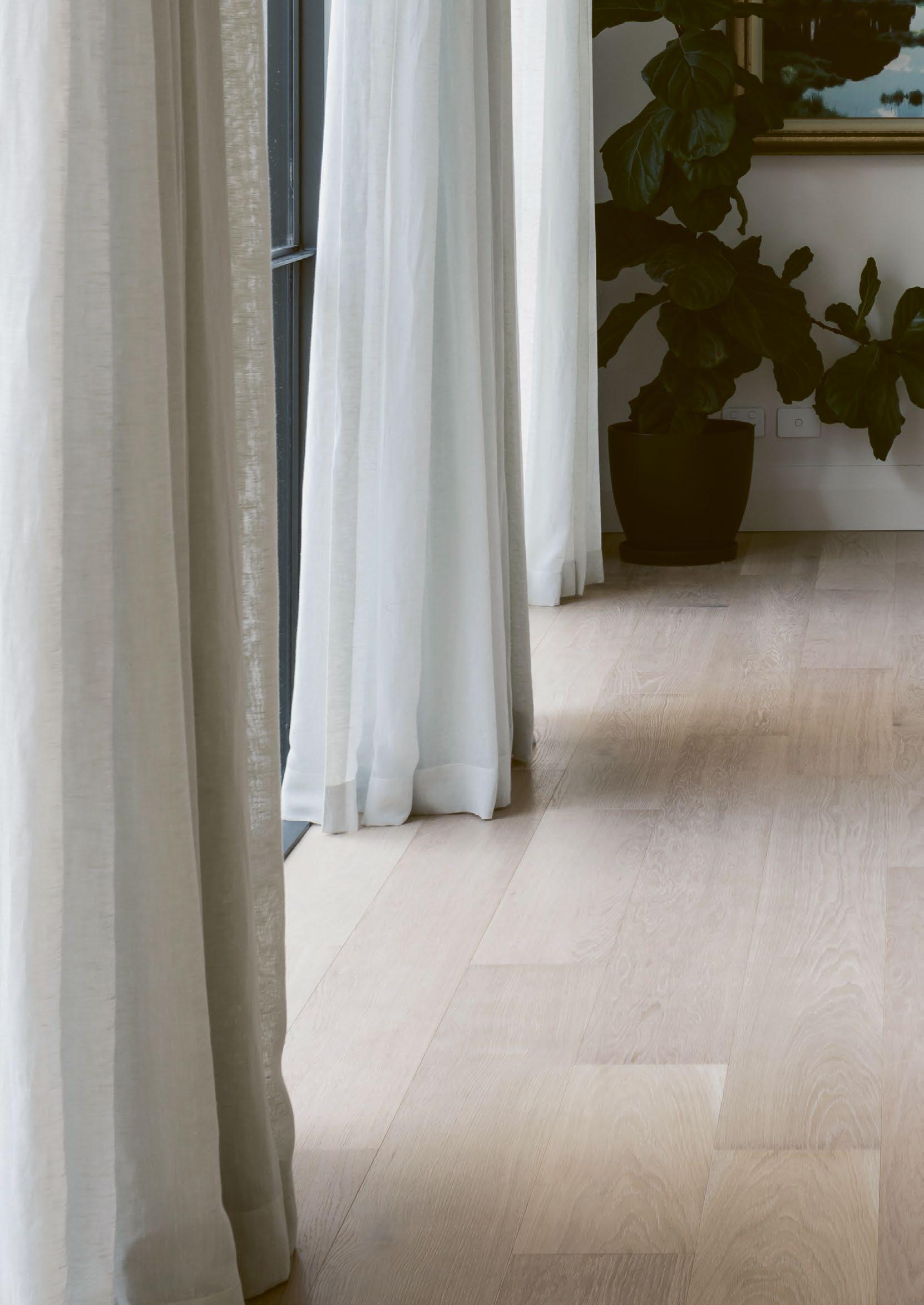

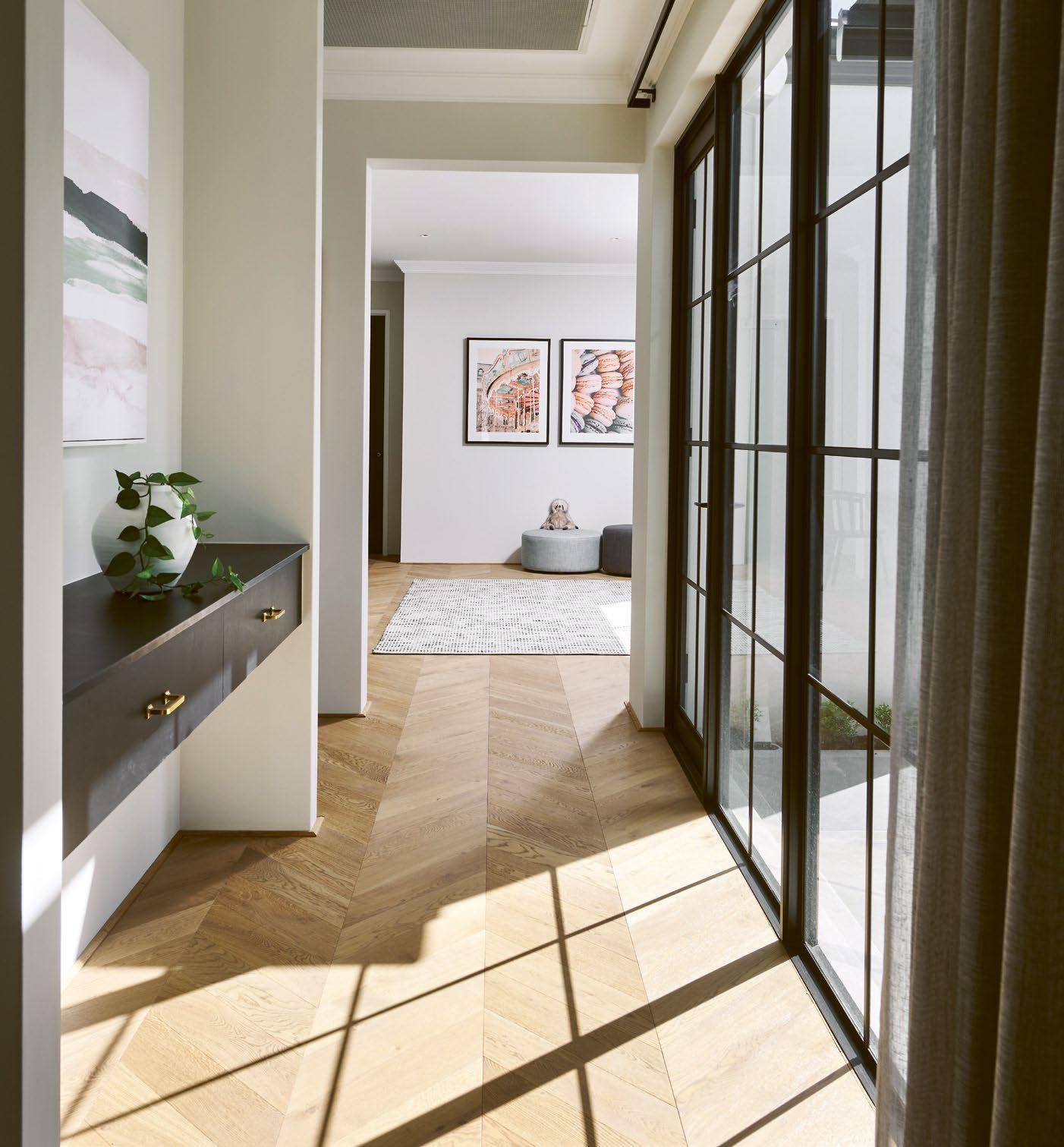
Range Coswick Series
Colour Pastel
Finish Silk Oil
Pattern Chevron Parquetry
Length 500mm
Width 127mm
Thickness 19mm
Edge Micro Bevelled
Interior Design Melissa Redwood Interior Design
Builder Webb & Browne-Neaves
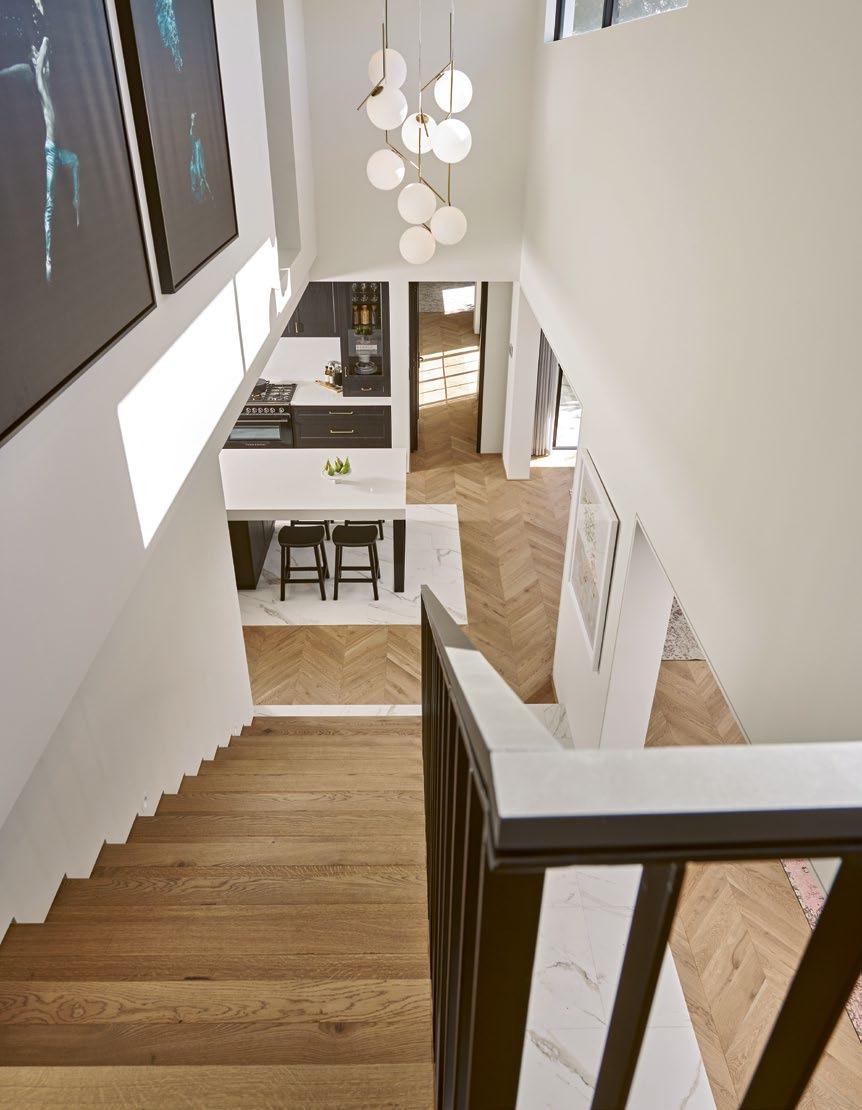

2023 Apartment Advocacy Awards Winner: Boutique and Heritage Community Culture
2023 WA Architecture Awards Winner: Harold Krantz Award for Residential Architecture (Multiple Housing) 2024 AAA National Apartment Awards for Excellence—Winner: Boutique
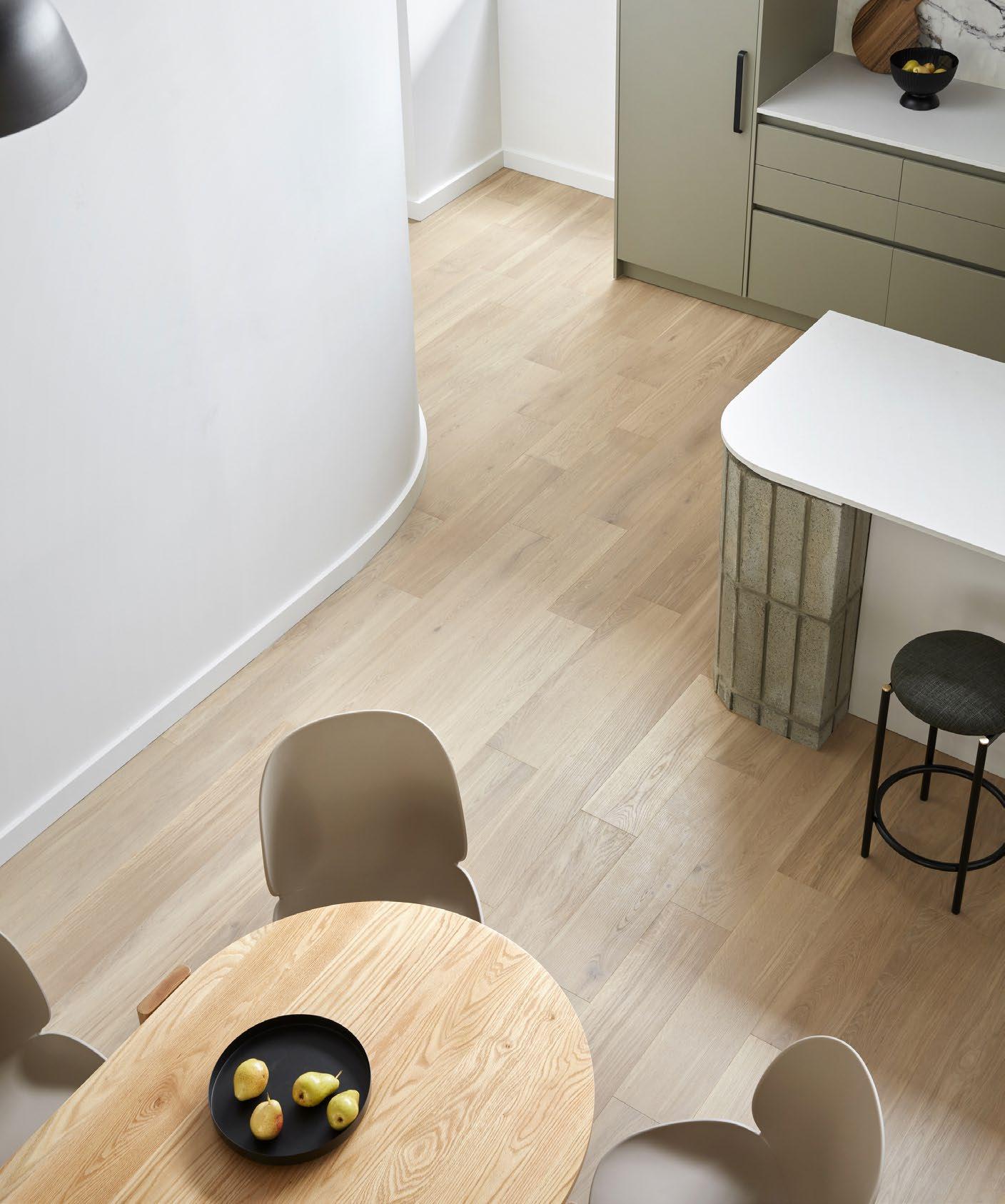
Range Coswick Series
Colour Ginger
Finish Silk Oil
Length Random up to 2.1m
Width 190mm
Thickness 19mm
Edge Micro Bevelled
Architect MJA Studio
Developer Willing Property
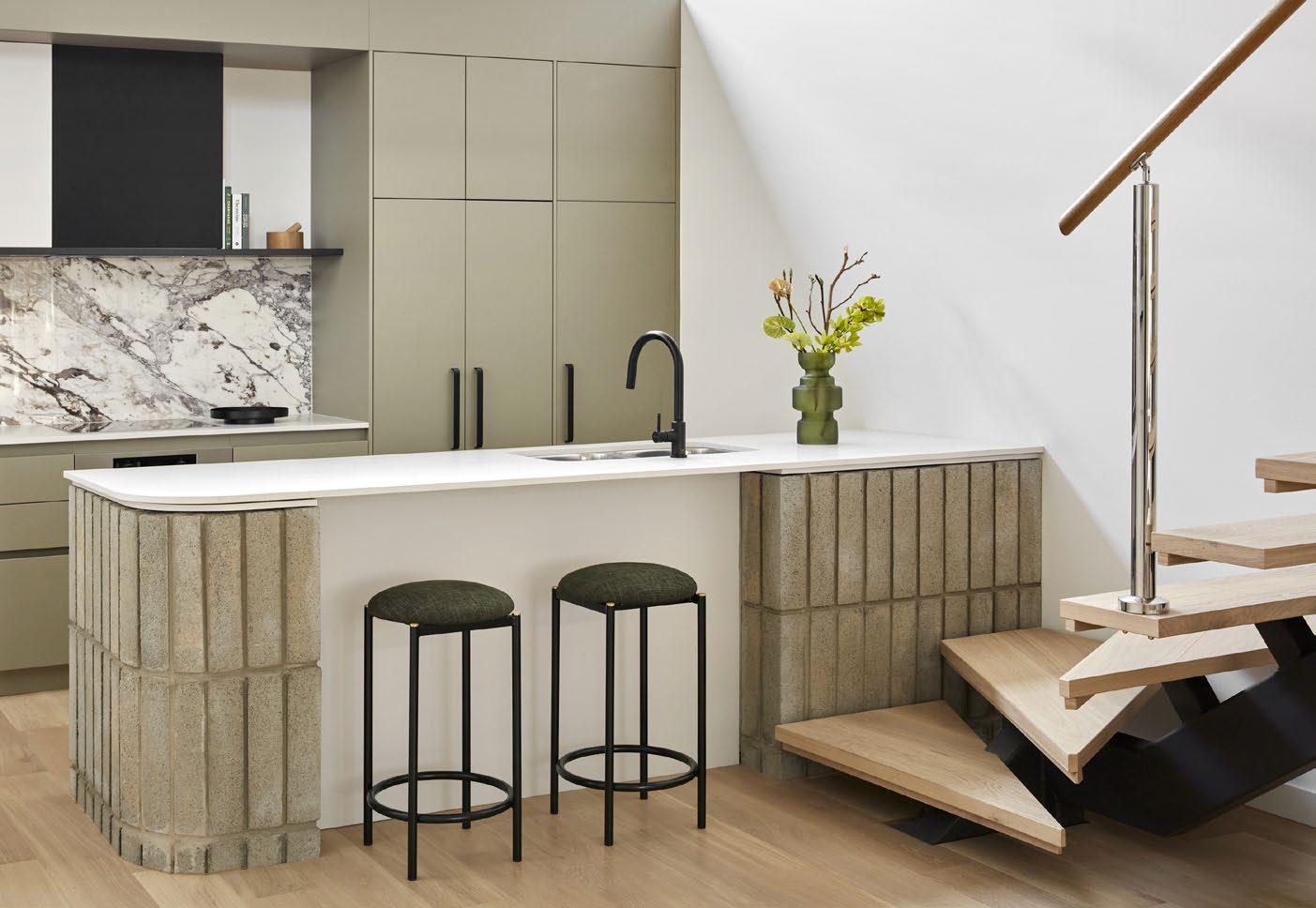

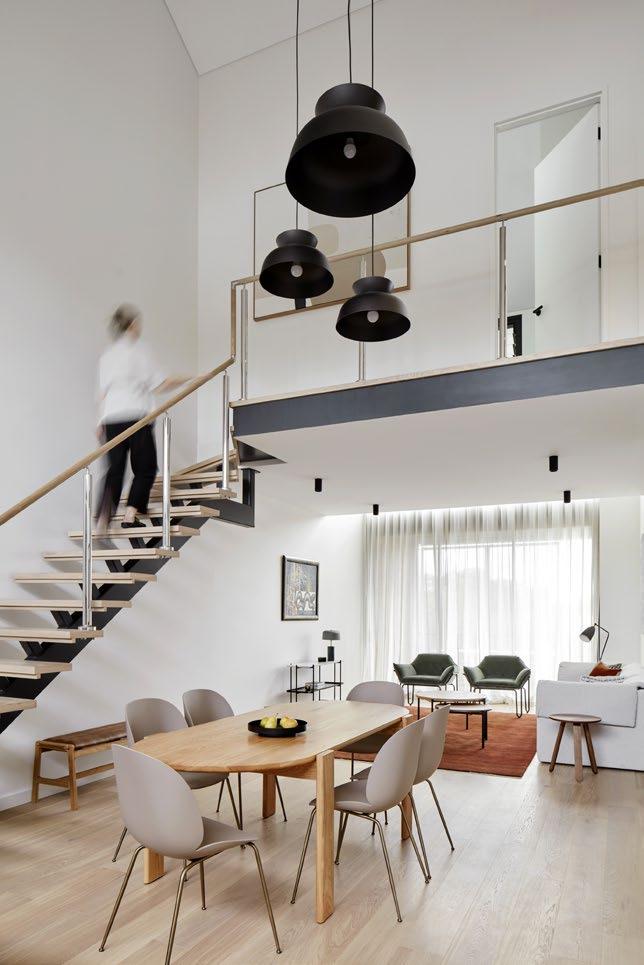
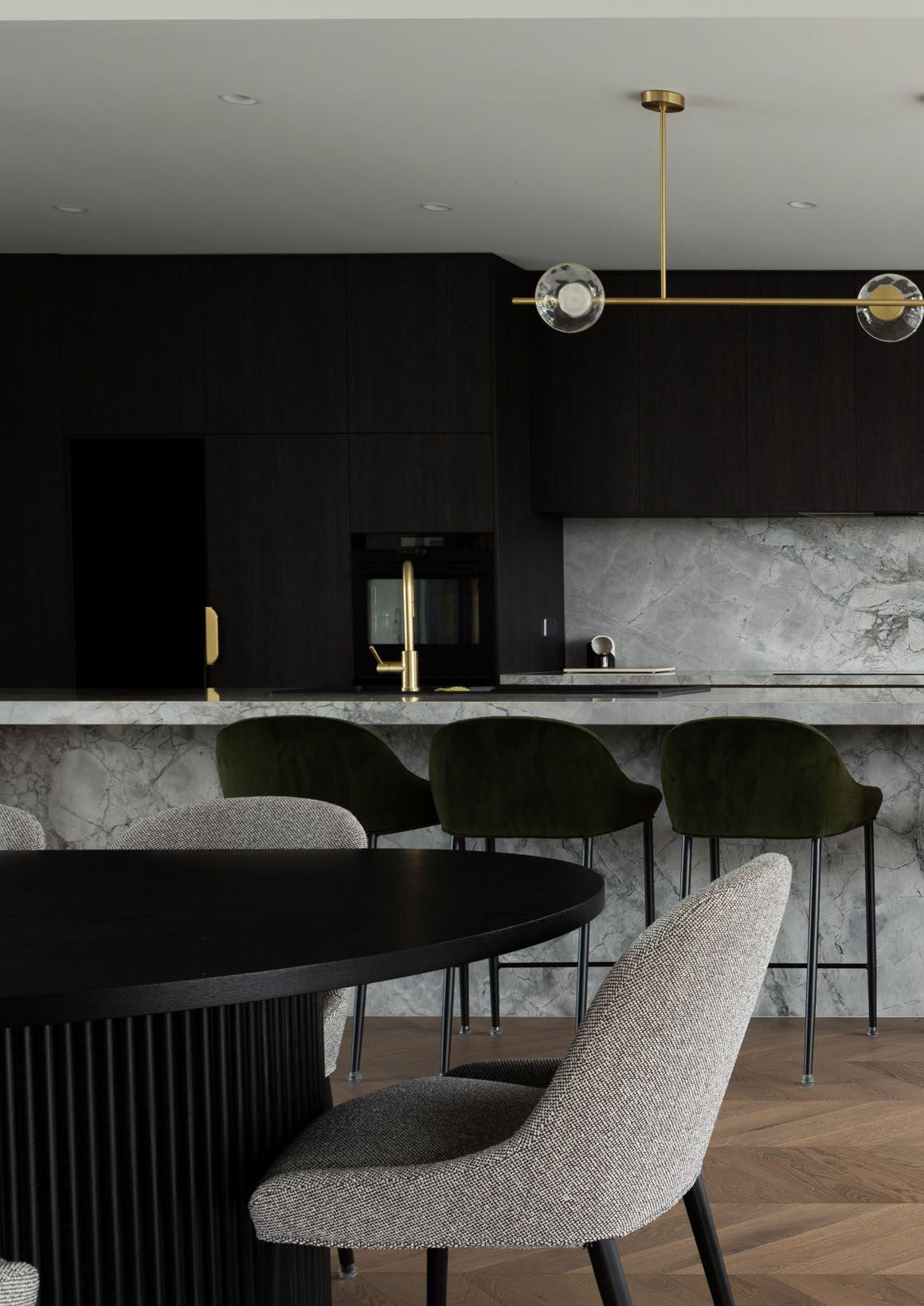

Leading European manufacturer ESCO is dedicated to producing top-quality solid and engineered oak flooring. Their products seamlessly integrate Dutch design with Quercus Robur and European craftsmanship, resulting in an exquisite blend of style and tradition. Committed to sustainability, their environmentally friendly production processes help bring positive natural energy into your life and living spaces. The exceptional products offered by ESCO are the result of an inspired and dedicated team that oversees the entire production process, from the initial stages at the sawmill to the delivery of the final product.
Structure Engineered
Grade Select
Surface Finish OSMO Polyx Oil
Edge Bevelled
Thickness 15mm
Width 225mm
Length 1200mm to 2400mm
Profile Tongue and Groove
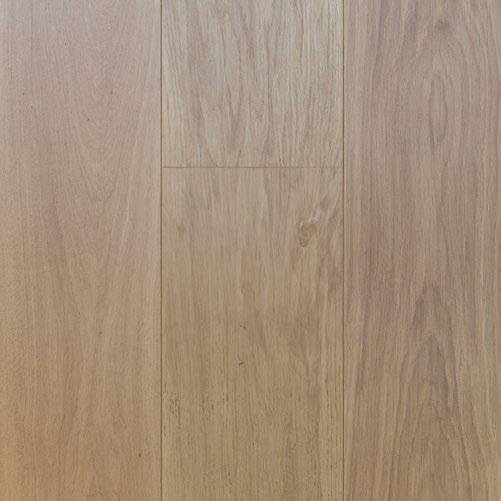


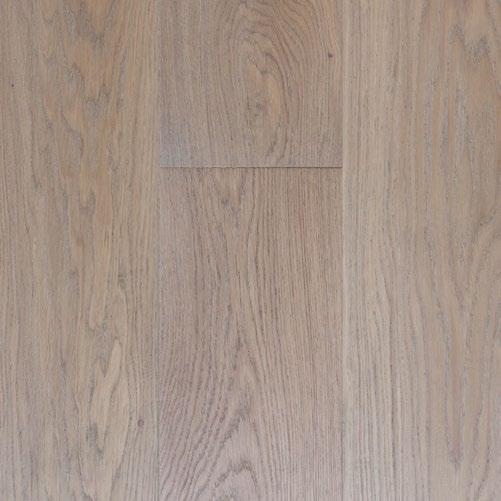

ESTA Parket is dedicated to crafting exceptional wood flooring that exceeds European standards. The company was founded in Estonia in 2006 and has since expanded to markets in over 72 countries worldwide. Now available in Australia, you can select from four high-grade Ash species with minimal colour variations and imperfections.
Structure Engineered
Grade Select
Surface Finish Matte Lacquer
Edge Two-sided Bevelled
Thickness 14mm
Width 160mm
Length Random up to 2200mm
Profile Tongue and Groove
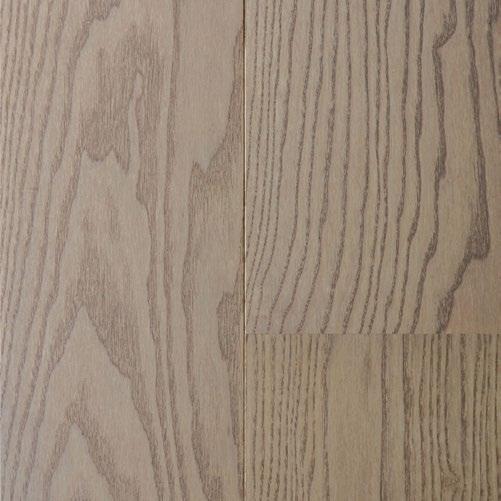
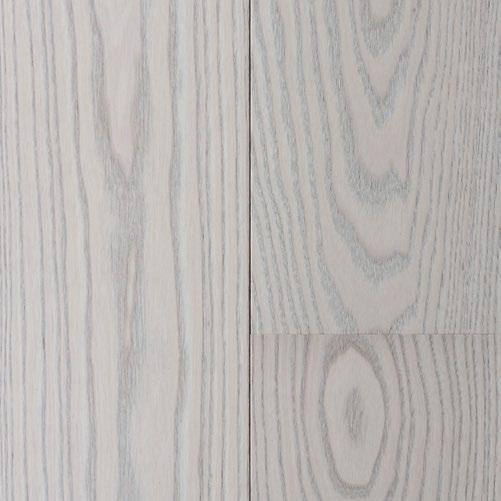



Year after year, Blackbutt remains the top choice in Australia when it comes to timber. Its attractive light tone and subtle blend of colours make it incredibly adaptable for various design styles. Like other Australian timbers, it boasts a higher density than average, making it more resistant to everyday wear and tear. The 3mm lamella can also be fully sanded and refinished, providing assurance for the long term. Over the years, we’ve expanded this range to offer six options with different widths, finishes, and grades.
Structure Engineered
Surface Finish Satin Lacquer | Matte Brushed Lacquer
Edge Square | Bevelled
Thickness 14mm
Width 130mm | 136mm | 180mm
Length Random up to 2.1m
Profile 5G Licensed Click System | Tongue and Groove



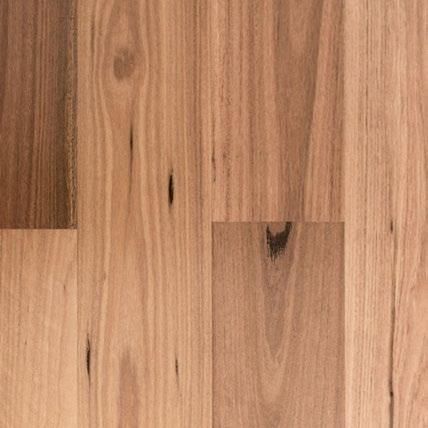



01
Grade Standard and Better
Finish Matte Brushed Lacquer
Edge Bevelled
Thickness 14mm
Width 180mm
Length Random up to 2.1m
Profile Tongue and Groove
02
Grade Standard and Better
Finish Satin Lacquer
Edge Square
Thickness 14mm
Width 136mm
Length Random up to 2.1m
Profile 5G Licensed Click System
03
Grade Standard and Better
Finish Satin Lacquer
Edge Bevelled
Thickness 14mm
Width 180mm
Length Random up to 2.1m
Profile Tongue and Groove
04
Grade Standard and Better
Finish Satin Lacquer
Edge Bevelled
Thickness 14mm
Width 130mm
Length Random up to 2.1m
Profile Tongue and Groove
05
Grade Character
Finish Satin Lacquer
Edge Bevelled
Thickness 14mm
Width 180mm
Length Random up to 2.1m
Profile Tongue and Groove
06
Grade Character
Finish Satin Lacquer
Edge Bevelled
Thickness 14mm
Width 130mm
Length Random up to 2.1m
Profile Tongue and Groove
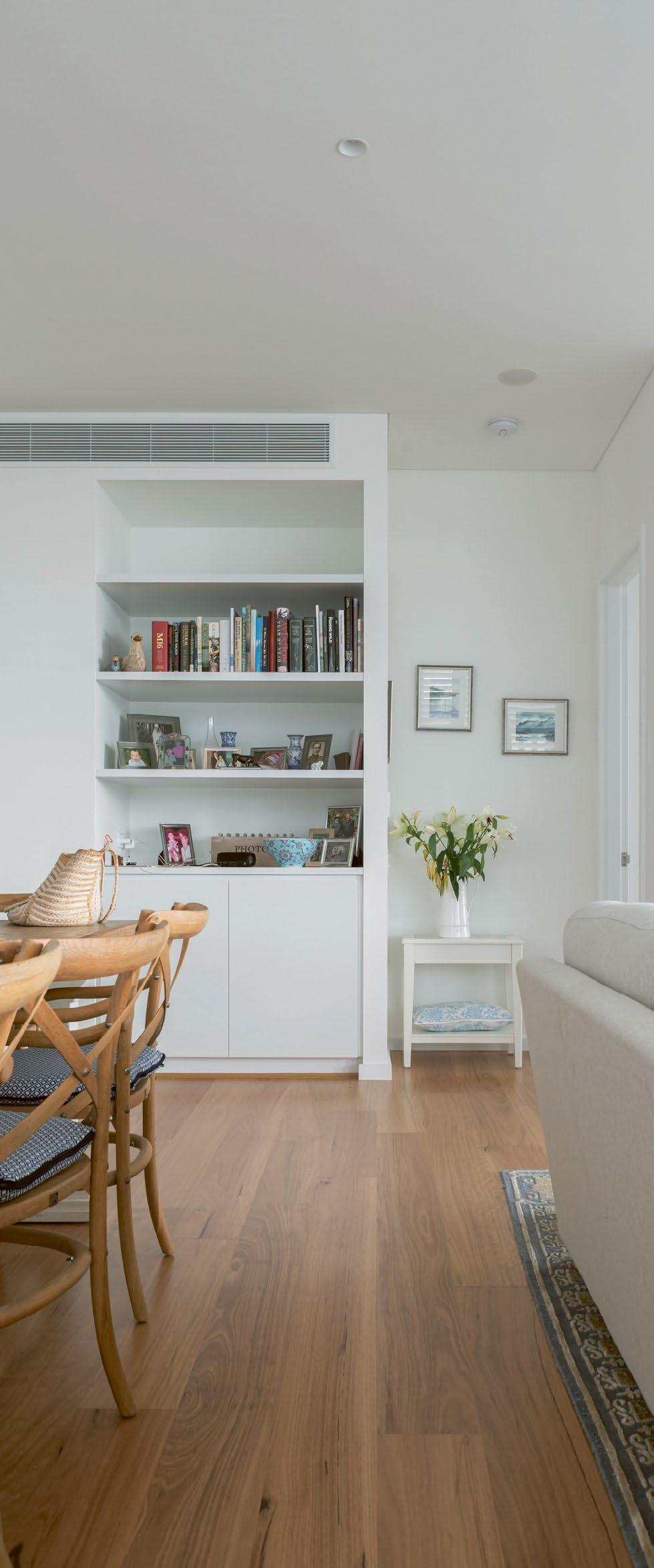
Jarrah, a quintessentially Western Australian timber, has graced the floors of local homes for generations due to its timeless appeal. When entering a space adorned with Jarrah, there’s an unmistakable sense of connection to the local landscape that any other type of wood can’t replicate.

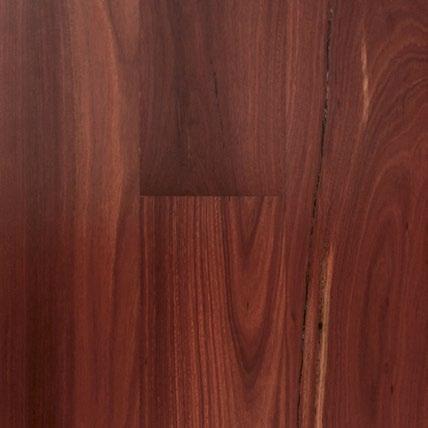
Structure Engineered
Surface Finish Satin Lacquer
Edge Bevelled
Thickness 14mm
Width 136mm | 180mm
Length Random up to 2.1m
Profile Tongue and Groove

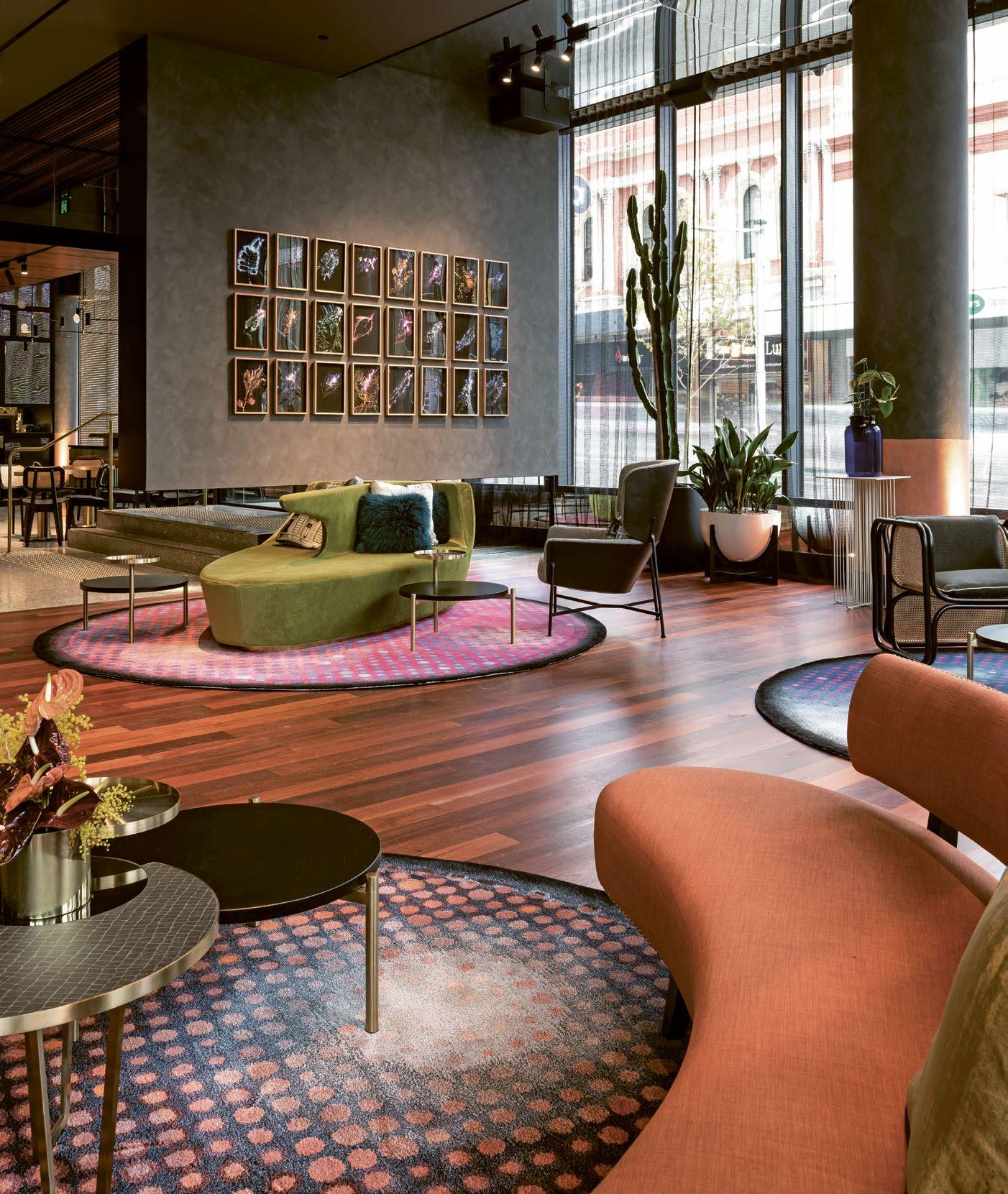
Range Signature Australian Range
Species Manjimup Jarrah
Grade Standard and Better
Finish Satin Lacquer
Length Random up to 2.1m
Width 130mm
Thickness 14mm
Edge Square
Architect Candalepas Associates, Nic Graham & Associates, and Indyk Architects
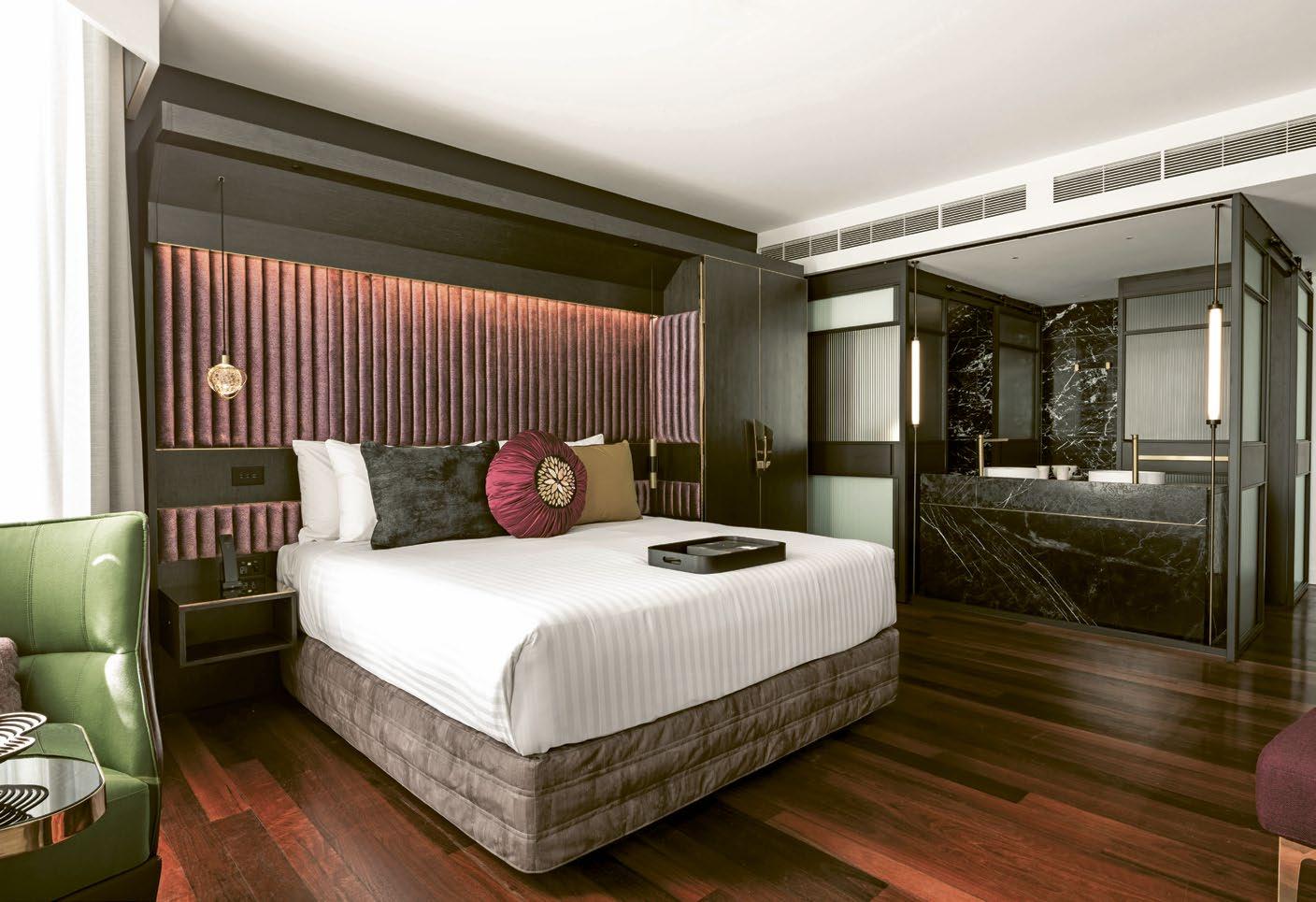
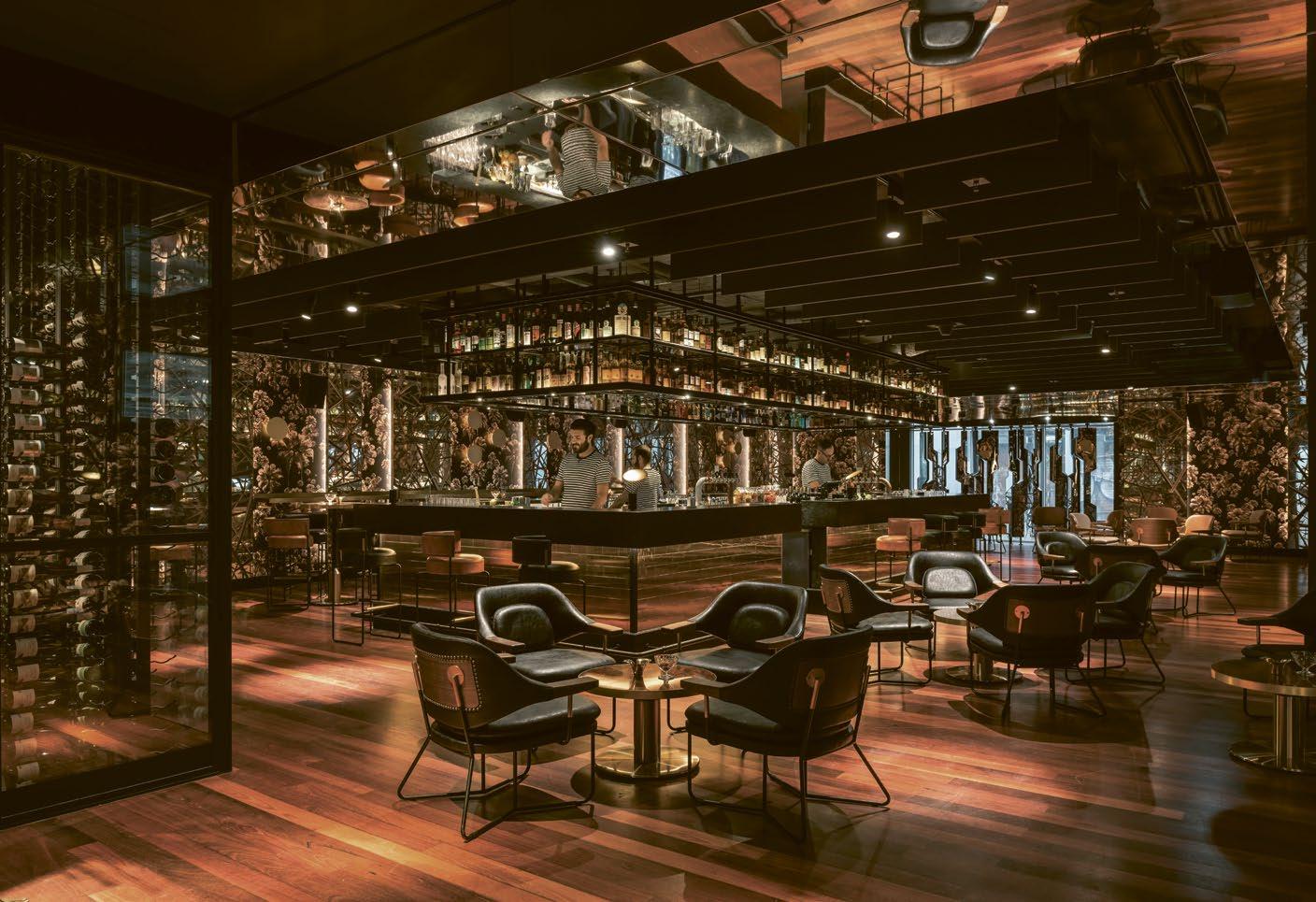
With its stunning mix of colours and grain patterns, Spotted Gum creates warm and inviting spaces and offers exceptional durability. Even harder than Blackbutt, it boasts a class-leading resistance to everyday wear and tear, ensuring your investment lasts for years.
With a 3mm lamella that can be completely sanded and refinished, our Spotted Gum wood flooring offers a beautiful addition to your space and peace of mind for the future. We have consistently expanded this range over the years and now offer four options in varying widths, finishes, and grades to cater to any style, ensuring your investment is protected for the long term.
Structure Engineered
Surface Finish Satin Lacquer | Matte Brushed Lacquer
Edge Bevelled
Thickness 14mm
Width 136mm | 180mm
Length Random up to 2.1m
Profile Tongue and Groove

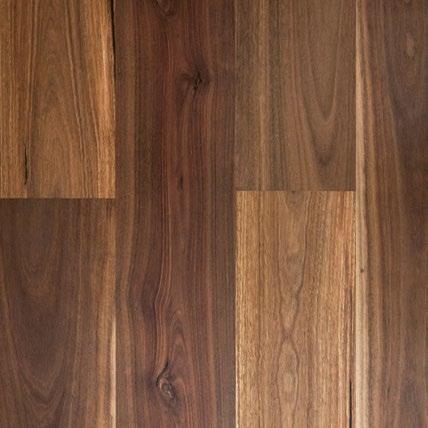



01
Grade Standard and Better
Finish Matte Brushed Lacquer
Edge Bevelled
Thickness 14mm
Width 180mm
Length Random up to 2.1m
Profile Tongue and Groove
02
Grade Standard and Better
Finish Satin Lacquer
Edge Bevelled
Thickness 14mm
Width 180mm
Length Random up to 2.1m
Profile Tongue and Groove
03
Grade Standard and Better
Finish Satin Lacquer
Edge Bevelled
Thickness 14mm
Width 136mm
Length Random up to 2.1m
Profile Tongue and Groove
04
Grade Character
Finish Satin Lacquer
Edge Bevelled
Thickness 14mm
Width 130mm
Length Random up to 2.1m
Profile Tongue and Groove
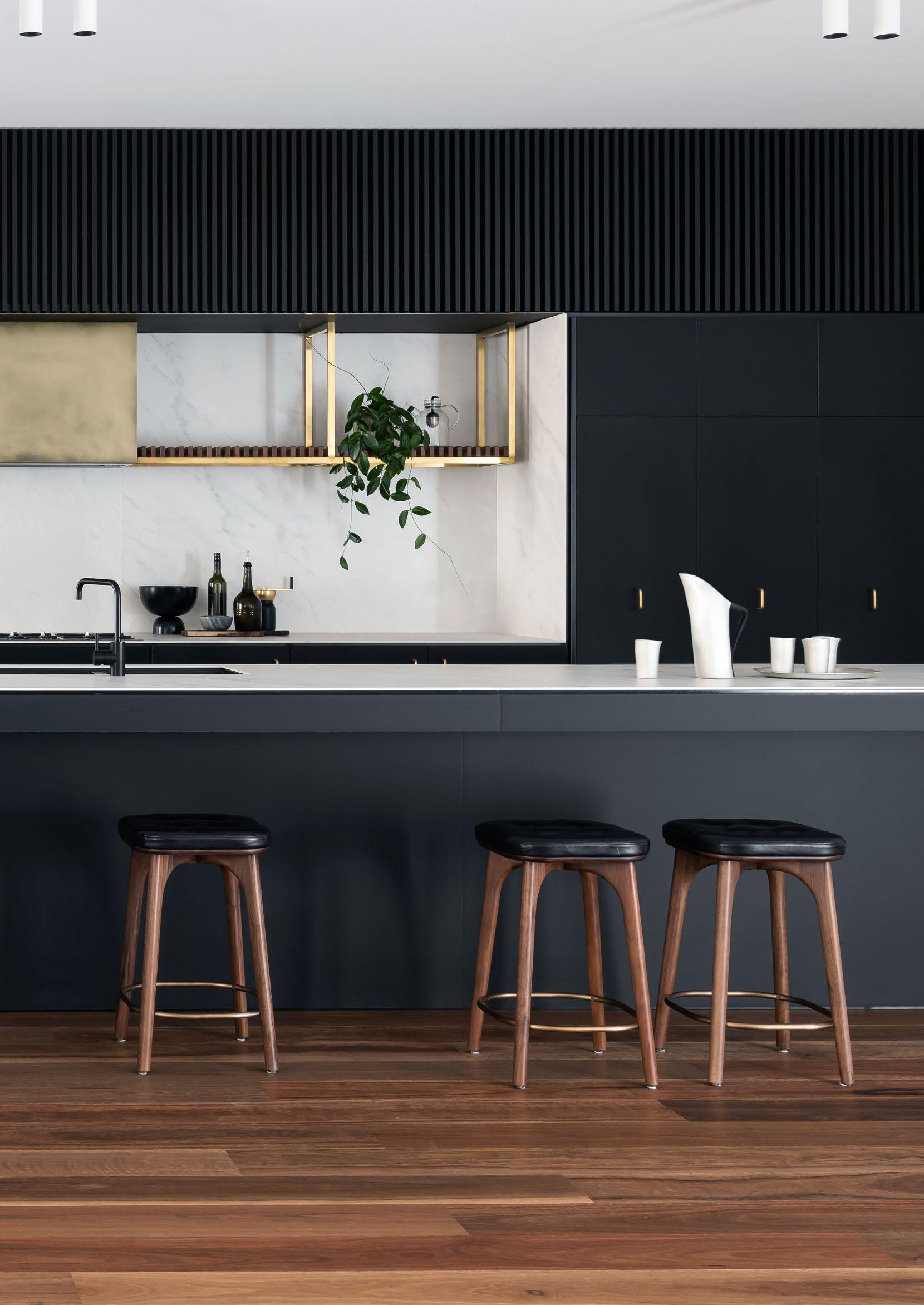

Range Signature Australian Range
Species NSW Spotted Gum
Grade Standard and Better
Finish Satin Lacquer
Length Random up to 2.1m
Width 180mm
Thickness 14mm
Edge Bevelled
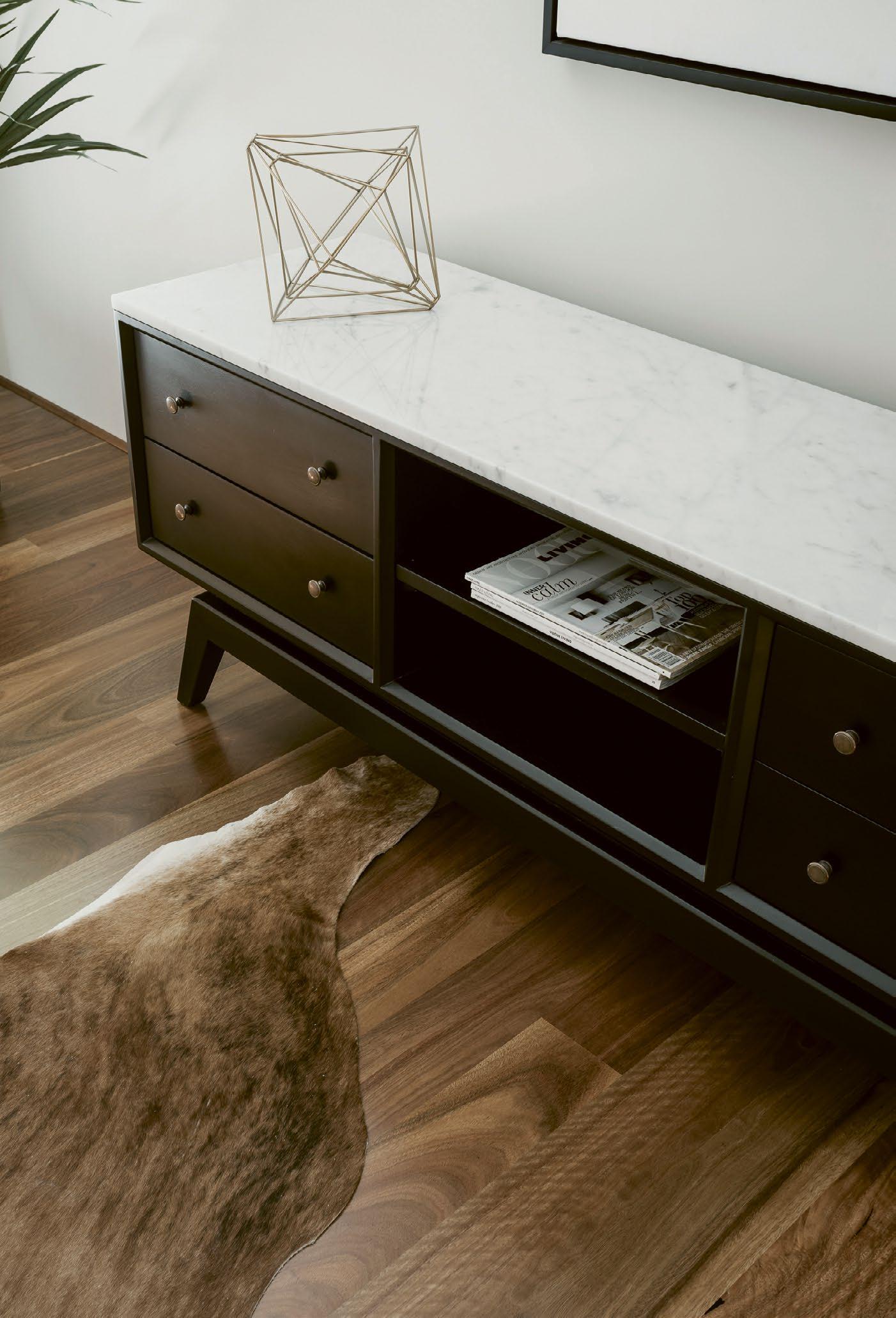

CASE STUDY
King Street
Range Signature Australian Range
Species NSW Spotted Gum
Grade Standard and Better
Finish Matte Brushed Lacquer
Length Random up to 2.1m
Width 180mm
Thickness 14mm
Architect Cast Studio
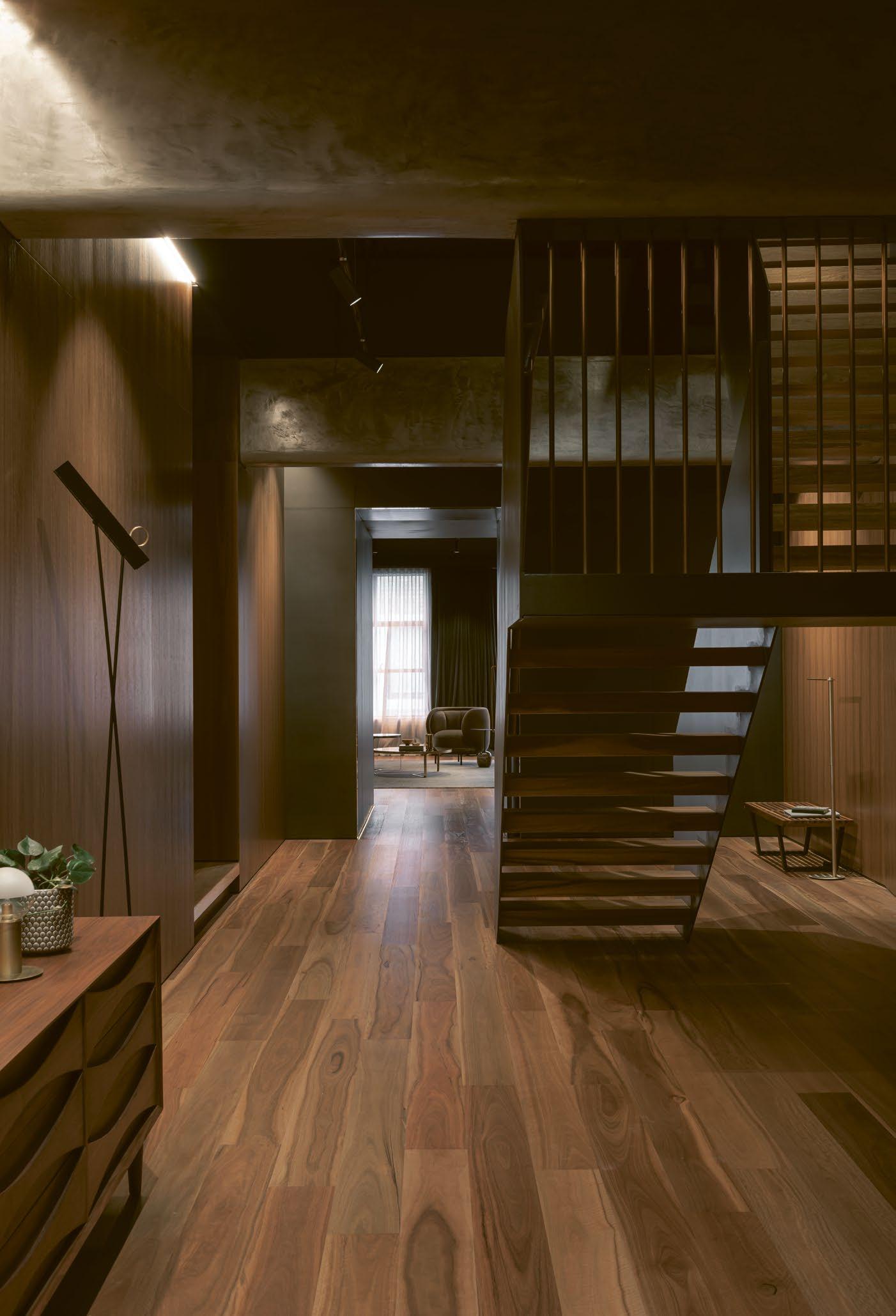

We take great pride in being one of Perth’s leading suppliers of high-quality solid French Oak. Our Oak is sourced from a certified mill in the beautiful Burgundy region of France, ensuring that it comes from sustainably managed forests. The lumber is then meticulously kiln-dried in Germany, preserving its natural beauty and integrity.
We offer diverse options, including strip flooring of up to 4 metres in length, block herringbone patterns, and custom-made chevron or Versailles panels. Our products are installed unfinished, allowing for personalised stain applications and various coating procedures. This flexibility enables our customers to create unique flooring designs tailored to their preferences and requirements.
Structure Solid French Oak
Surface Finish Unfinished
Edge Square
Thickness 18mm
Width 180mm
Length Random up to 4m*
Profile Tongue and Groove
Grade Standard and Better


South Perth
Range Solid French Oak
Pattern Plank | *Herringbone
Grade Standard and Better
Finish Satin Lacquer custom stain
Thickness 18mm
Width 180mm | *120mm
Length Up to 4000mm | *600mm
Profile Block
Edge Square
* Represents the
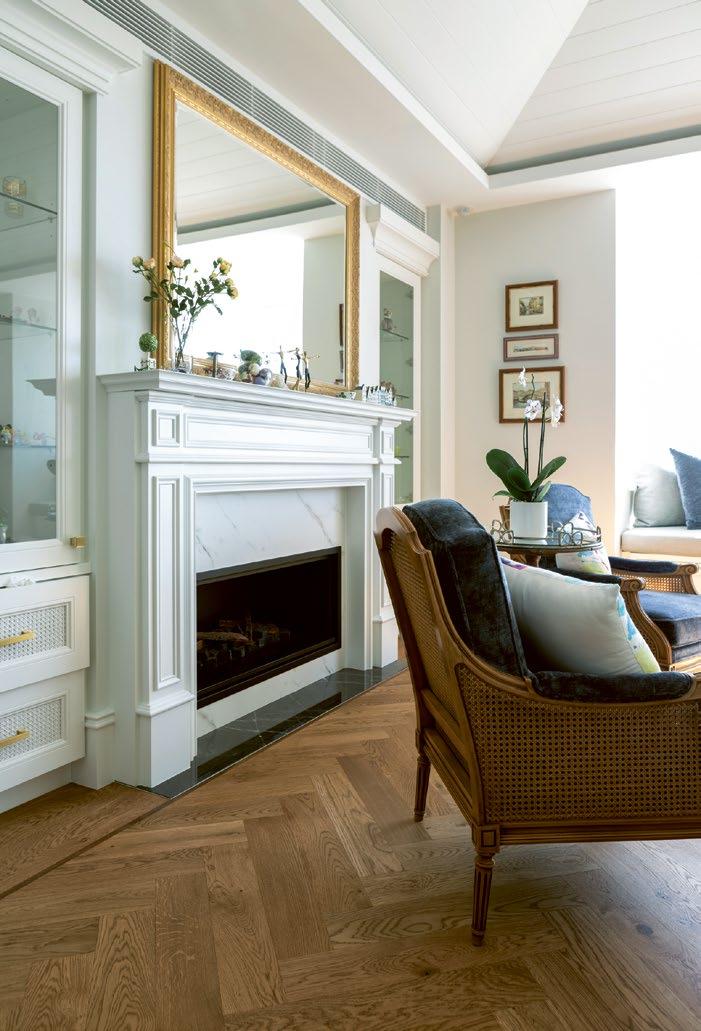

Parquet styles imbue a timeless aesthetic and provide solid French Oak with an elegant twist. Whether it’s the classic chevron pattern that meets in perfect points, the slightly staggered herringbone pattern, or Versailles’ exquisite geometric formation, each option is a beautifully timeless choice. Each style is supplied unfinished, allowing you to choose your stain applications and customise your flooring to match your style and preferences.
Range Solid French Oak
Pattern Chevron | Herringbone
Surface Finish Unfinished
Edge Square
Thickness 15mm | 18mm
Width* 90mm | 120mm
Length* 450mm | 600mm
Profile Tongue and Groove | Block


Range Solid French Oak
Pattern Herringbone Parquetry
Grade Standard and Better
Finish Satin Lacquer
Length 600mm
Width 120mm
Thickness 18mm
Edge Square
Architect Woods Bagot Architects
Builder Built




Hybrid vinyl flooring has become incredibly popular in recent years due to its many benefits. This type of flooring is designed to be durable, resistant to moisture, and cost-effective, making it an excellent choice for families. Our selection includes 13 stylish colours featuring modern Oak shades and expertly crafted representations of Spotted Gum and Blackbutt. These designs are incredibly realistic and available in an extra wide and long board format, making them suitable for various room layouts.
Structure Vinyl Hybrid
Surface Finish Embossed | UV Coating
Edge Micro Bevelled
Thickness 5mm
Width 220mm
Length 1510mm
Profile Click System
Pack Size 1.993m²



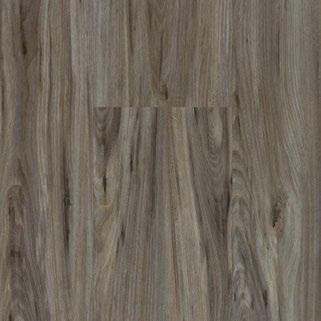
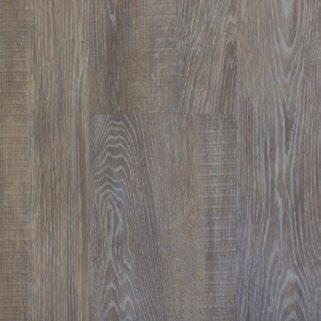

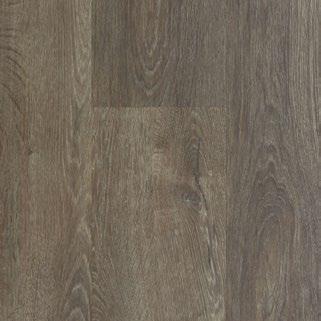
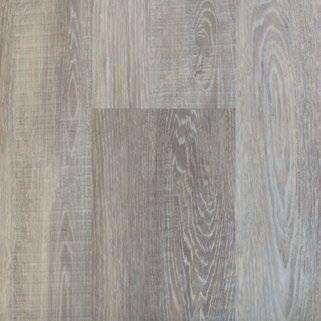

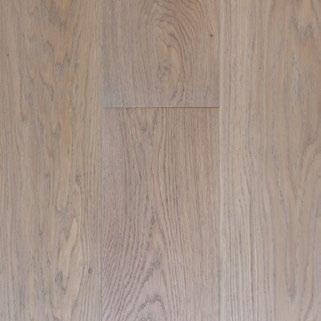
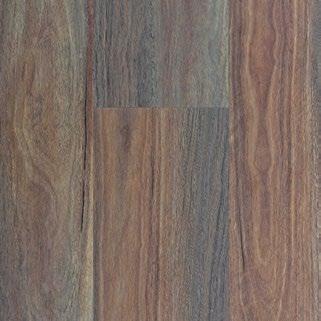


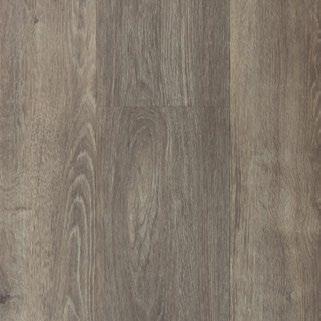
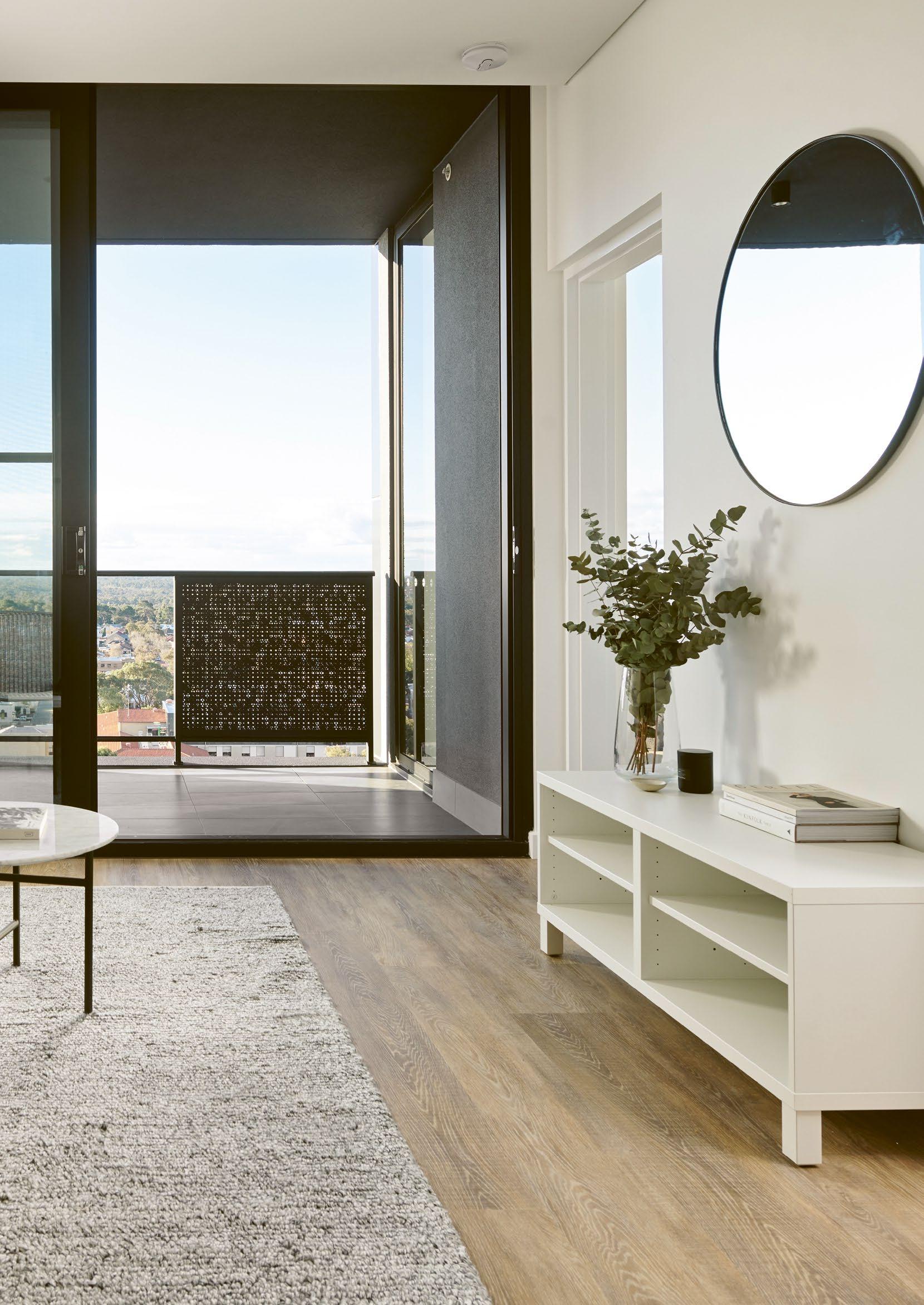
Introducing the latest vinyl flooring innovation: Vinyl V-Tech Tundra. This product offers all the benefits of the Hybrid Series but with wider, thicker, and longer specifications. It comes with a pre-attached underlay and features a drop-and-lock installation system, making it a fast and easy product for installers of any experience.
Structure Vinyl Hybrid
Surface Finish Embossed | UV Coating
Edge Micro Bevelled
Thickness 6mm
Width 228mm
Length 1828mm
Profile Drop Lock Click System
Pack Size 1.67m²
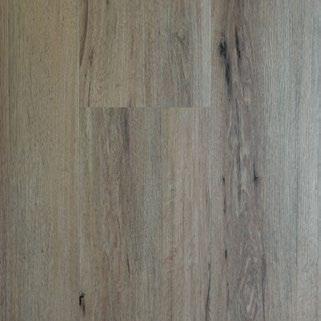
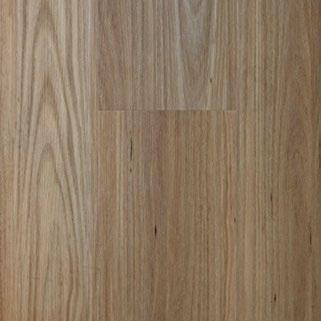
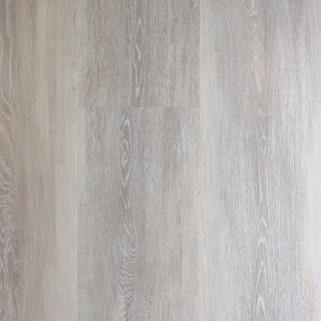







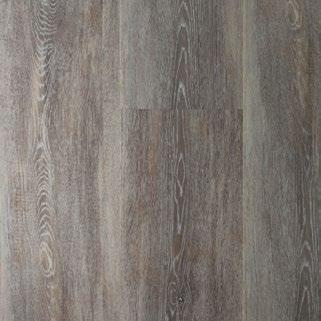
SPOTTED GUM
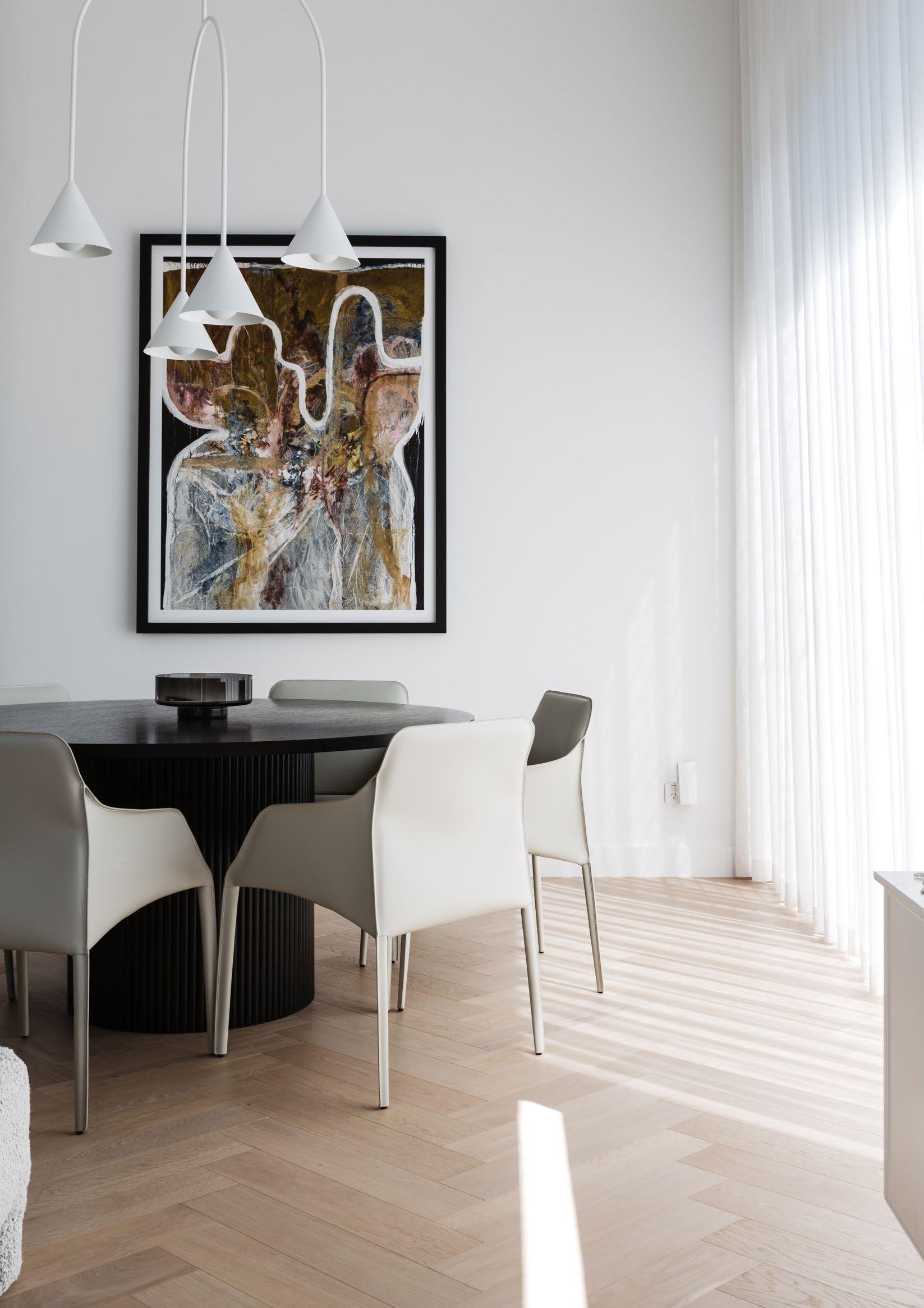
This serene home serves as a lesson in achieving balance and intimacy in vast open-plan spaces.
When principal designer Nikki Burwash from Tailorhouse was asked to design a Swan Valley home with countryside views, she was given full creative freedom. Also charged with designing the joinery, styling, and curating the furnishings and art, Nikki chose a clean, neutral colour palette, thoughtful finishes, and a light touch to achieve a blend of classical and contemporary opulence.
Connecting with nature and bringing the outdoors inside was important from the beginning. The property has racehorse amenities and expansive views of the changing landscape, framed by floor-to-ceiling glass windows and doors. These allow natural light and scenery to flow into the interior with as little obstruction as possible. The kitchen and living spaces are effortlessly accessible to the paddock-facing outdoor areas to ensure relaxed meals and long afternoons spent outside.
You can’t beat the charm of real wood, and Nikki and fellow designer Sam Royle selected timeless Coswick Raw Sienna boards from Woodpecker Flooring for their natural look, the ideal neutral base for other finishes throughout the house. “It’s a clean-looking oak that doesn’t throw yellows and pairs beautifully with walnut,” Nikki says. Ideal for hightraffic areas, its colour hides wear, tear, and scratches, while its ultra-matte coating provides superb wear resistance.
The home’s entrance is distinguished by a large oak door surrounded by a steel frame with reeded glass in a Mondrian-inspired formation. The area is defined by a simple, textural rug from Armadillo, and a TRAPEZE 2 wall light by Apparatus, inspired by the dynamics of circus acts, that casts a soft glow. In tackling the home’s expansive
open floor plan, Nikki utilised partition screening between the front entrance and dining space to create a sense of intimacy.
The vast open-plan living space also embraces a kitchen, as well as a living space and sitting room visually separated by a central double-sided fireplace perched on a Portsea Grey marble plinth. Polished plaster adds a clean, soft layer to the living space, where a plush tan leather sofa, twin leather-wrapped armchairs from Cosh Living, and a Ligne Roset coffee table are arranged atop an Armadillo rug. Warm white covers the walls, and touches of walnut add warmth throughout every space, tying the interiors together. Original Australian artwork, some commissioned and others handpicked by Nikki and Sam, injects colour and detail throughout.
The kitchen is designed for a gourmet cook. Pristine Sky White Dolomite featuring soft, light grey shadows and subtle grey pulls focus in the form of a striking, angular island bench and splashback. Lacquered oak veneer cabinetry and a luminous grey polished plaster bulkhead provide texture and contrast, and a pair of perfectly placed Alti brass ceiling lights add a touch of patinaed metallic elegance.
For the wine room off the hallway, Nikki again selected Coswick Raw Sienna boards but strayed from the straight plank formation used throughout the other spaces. Instead, she chose a classic herringbone layout; its elegant zigzag design highlights the wood grain and elevates the room from the ground up. “I like to use traditional herringbone in a contemporary setting,” she says. “It adds a sense of occasion and a strong layer of interest.” ◼
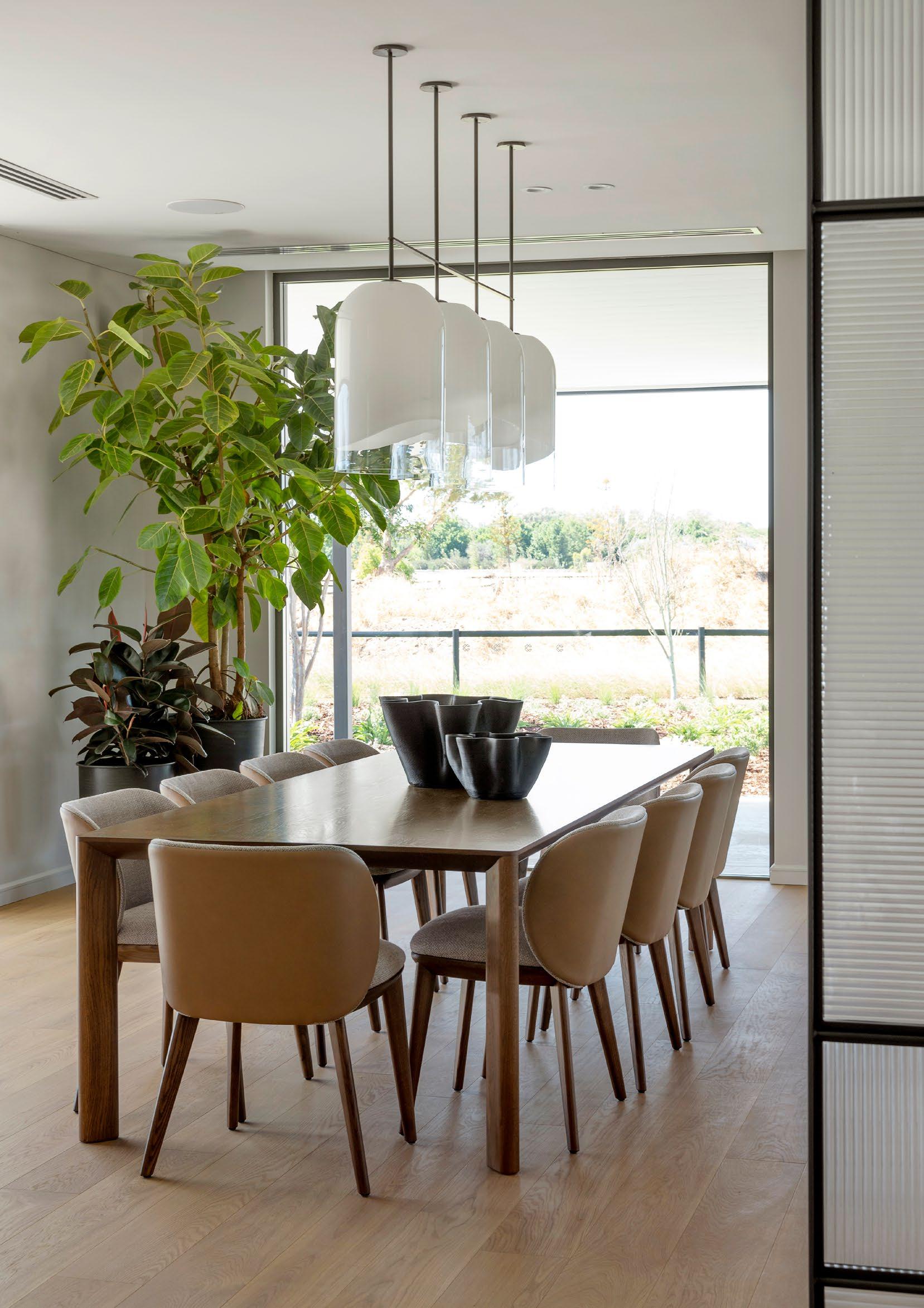
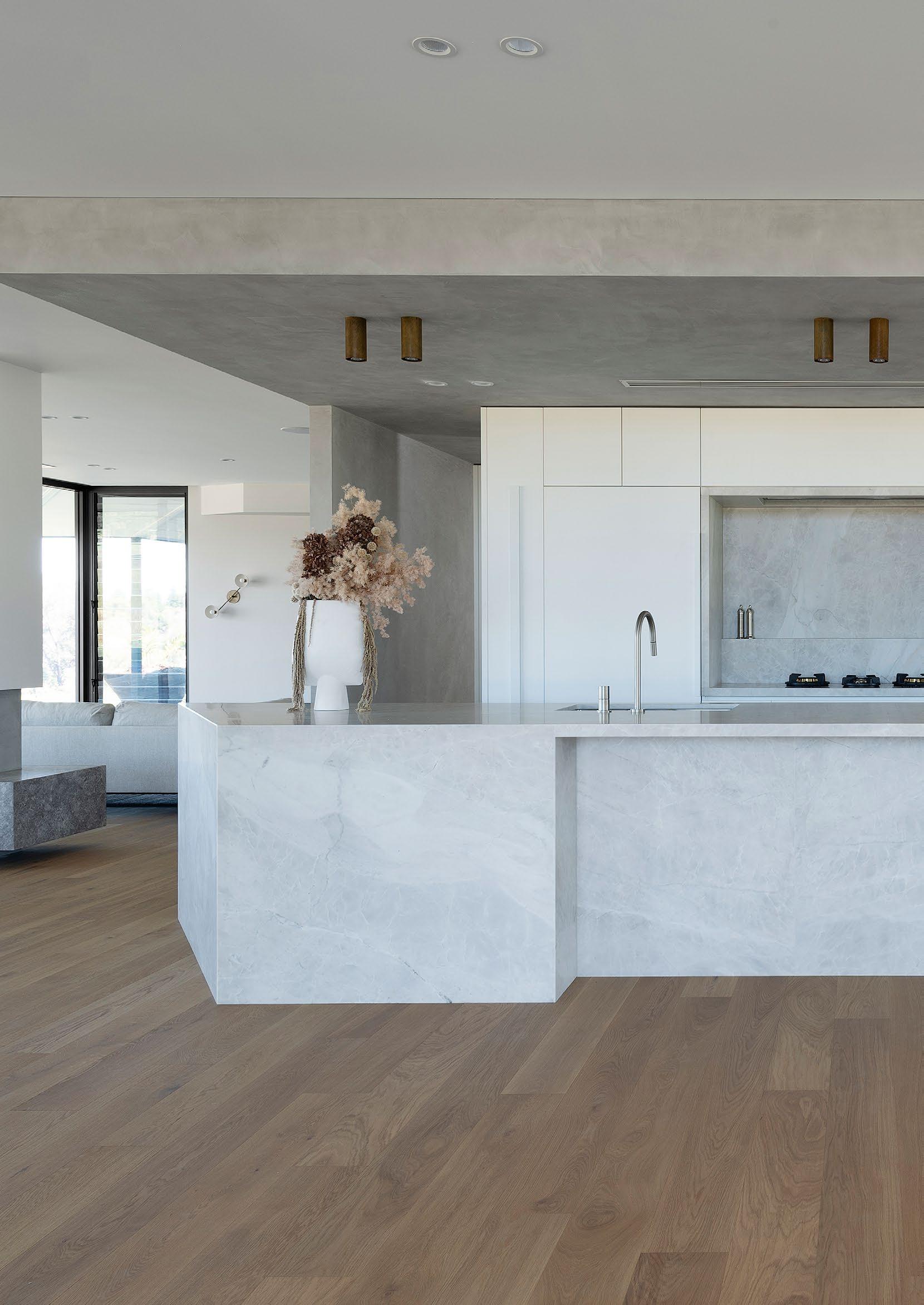
“It’s a clean-looking oak that doesn’t throw yellows and pairs beautifully with walnut.”
—Nikki Burwash, Tailorhouse

For this Mediterranean-inspired North Beach home, less is more.
Flooring
Picture a classic Grecian residence with its pristine white walls, warm timber accents, cobblestone floors, and handcrafted ceramics, filled with abundant sunlight and gentle sea breezes. This timeless and simplistic aesthetic inspired interior designer Melissa Redwood as she worked on a home nestled just 100 metres from the beautiful coastline of North Beach.
“The architect Joseph Calasara of Webb & BrownNeaves envisioned a contemporary interpretation of the classic Mediterranean vibe,” she says of the dynamic home that comprises two storeys of cosmopolitan spaces. Each space, rich in texture, exudes a relaxed, clean aesthetic and a unique blend of modernity and tradition.
Upon entering the home, you are greeted by a floor of whitewashed crazy pavers that draw inspiration from Greece’s renowned cobblestone paths. They seamlessly transition into Ginger Timber Floorboards from the Coswick Series by Woodpecker Flooring. “I wanted the interiors to be pale and soft for a beautiful, airy feel,” she says. “I chose a straight plank formation, which is more relaxed and simplistic than a herringbone. It extends into the wellness space and multi-purpose room on the lower level, up the stairs, and throughout the main living spaces, creating a fresh and cohesive feel throughout the home.”
Melissa cleverly tied in the fresh, light tones of the floor with similar pale oak shades seen in the cabinetry and furnishings that speak to the classic Hellenic rustic-chic style. Vast glass windows dressed in light floating fabrics in a milky palette create a cool backdrop for Melissa’s
carefully curated furnishings in finishes like wood, wicker, handcrafted ceramic and other natural fibres. In the kitchen, a splashback of imperfect white square mosaic ceramic tiles catch the light, while in the dining room, wicker back chairs by Black Mango are pulled up to a pale oak-toned timber table from Ethincraft.
White walls are a crisp and simplistic backdrop for framed imagery of the Greek islands and Santorini, transporting you to the Mediterranean. Ceramic ceiling pendants, handcrafted pots, and a charming cluster of painted plates on the wall perfectly capture the essence of Greece’s iconic aesthetic.
In the light-filled living space, a beautifully curved sofa from Castlery references the elegant curves in the recessed ceiling, archways, and feature circular window. “We drew inspiration from the old curved doorways in Greece and incorporated them throughout the interiors to add a softening effect to the spaces,” Melissa explains. A circular glass-topped coffee table atop a Mallee root draws nature into the room, while Satara cane-backed chairs provide comfort and textural contrast. Grounding the space is a monochromatic floor rug from Tribe Home with a three-dimensional quality that subtly enhances the overall ambience.
“It’s a spectacular home, not just for its coastal location, but for its airy vibe,” she says. “With the use of glass and those lovely pale floors, by night, the home glows, and you can see it from miles away. It is light and breezy yet also very sophisticated.”

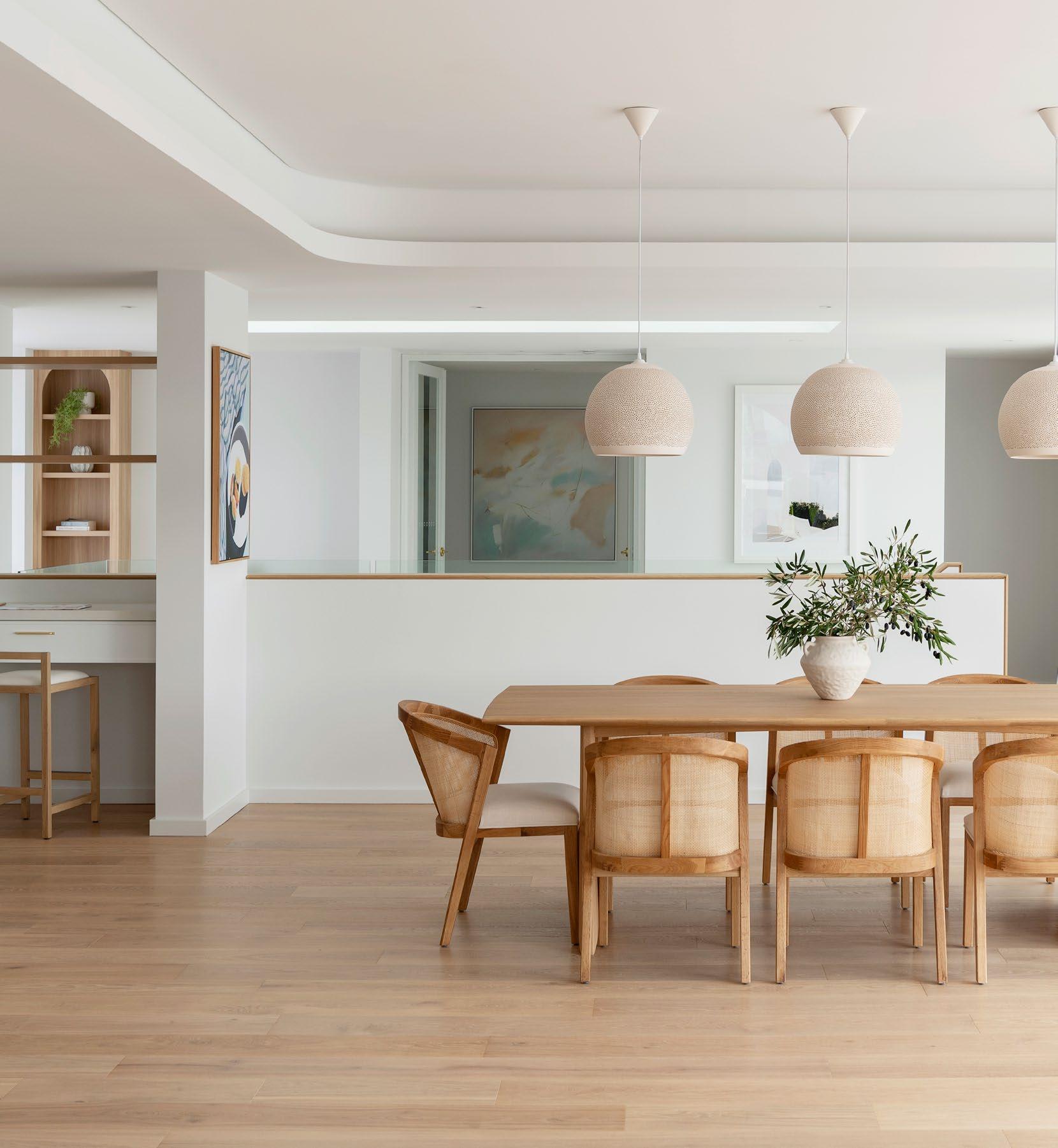
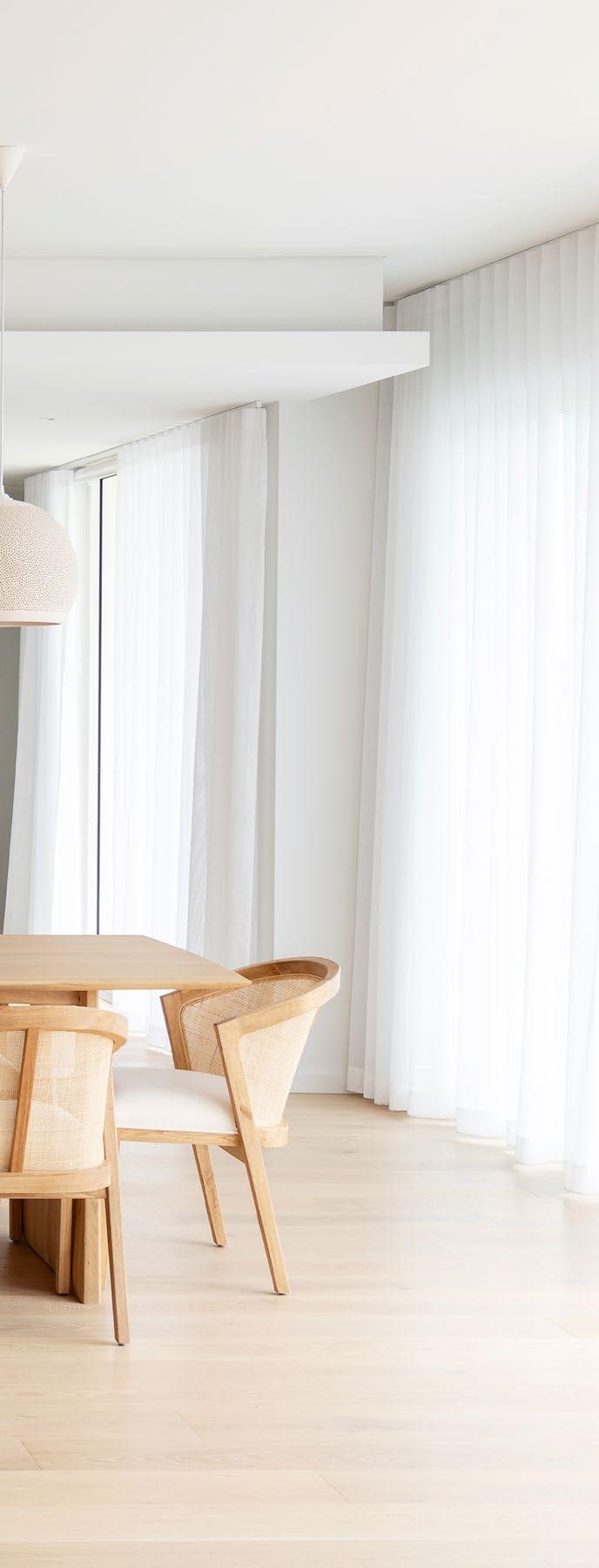
“I wanted the interiors to be pale and soft for a beautiful, airy feel. I chose a straight plank formation, which is more relaxed and simplistic than a herringbone.”
—Melissa Redwood, Interior Designer

Inspired architecture and sumptuous interiors exist in harmony.
Flooring Custom-designed | Developer Blackburne | Architecture + Interiors MJA Studio
Builder Multiplex | Installation Embelton Flooring
As homes become harder to come by, architects are increasingly building vertically. Many people who are downsizing are moving into smaller versions of their family homes, but with carefully curated interiors, rooftop amenities, luxury swimming pools and stunning views. The Grove in Peppermint Grove is one of Perth’s newest developments, offering luxurious living to the western suburbs, an area with very few high-rise buildings.
“We aimed to provide the same spacious and luxurious feel that our clients had at home, but without the high maintenance of a large property,” says interior architect Megan Cordin from award-winning design studio MJA. “It allows them to stay in the same area but live more simply and luxuriously.”
Megan was charged with designing four interior schemes — winter, spring, autumn and summer — and the rooftop cocktail bar, pool area and communal dining spaces. Her warm yet restrained aesthetic throughout is anchored by luxurious timber flooring custom-designed exclusively for the project by Woodpecker Flooring.
“Woodpecker offers beautiful tones and colours but also the highest level of service, so we always know we are safe with our choices,” says Megan. “Their variation of colours suits any situation.”
For The Grove’s standard interior schemes, Megan selected custom medium-toned engineered floorboards from the Signature Oak Range in a straight lay formation running front to back.
“It’s beautiful but cost-effective, and buyers were offered upgrades to a herringbone lay if they wished,” she says. In the penthouses, she laid natural timber boards in a herringbone style for a sense of old-world charm and style. “It has a beautiful level of detail and is elegant, which is a key driving force from an architectural standpoint, from the exterior to the interior.”
For the rooftop and communal spaces on level 16, Megan curated “dramatic night-time spaces”.
“Dark boards bring a sense of decadence,” she says. “They add a real depth of mood and drama.”
Each apartment embraces the kitchen as its core and is
designed as a generous example of apartment living, from scalloped timber battens, textural porcelain tiles and fluted glass detailing to seamless storage solutions and fully integrated appliances.
“Our goal was to create calming, neutral backgrounds that complement the owners’ modern or antique furnishings,” Megan says. “We used luxurious materials such as engineered stone, textured timbers, and a balanced colour palette to ensure the perfect backdrop, regardless of the owners’ style.”
The penthouse suites feature custom herringbone floors by Woodpecker Flooring, natural marble benchtops and splashback, and timber veneer cabinetry. By night, the backlit glass cabinetry provides the only lighting, giving the entire apartment a glowing ambience.
The cocktail bar on level 16 is adorned with a dark, moody palette, elegant grey marble, metallic champagne hardware, and brass wine racks that glisten. The ceiling and cabinetry are covered in burnt black battened timber, and the underside of the bar is finished with concrete rendering, giving it a sleek and strong appearance. “It’s a very moody and glamorous place for cocktails, late-night parties, and city lights,” says Megan.
The Pool House is equally fabulous, with gold perforated metallic screening wrapping around the entire top of the kitchen. When lit, it acts like a lantern in the space. The kitchen and dining area, separated by sumptuous drapes from the adjoining 50-metre swimming pool, is communal or can be hired out for private functions.
“We wanted this space to feel rich and lustrous and work as beautifully by day as it does by night,” says Megan. “Woodpecker’s custom timber floor was the perfect choice for this space because it elevates the experience from walking alongside the pool to cooking and dining in a beautiful adjoining pool house.”
Furnishings by Mobilia pepper the entire area, including around the central fireplace. A textural stone wall wraps the entire space to an alfresco area. “It’s a very resort-style space that gives owners a sense of the outdoors,” says Megan. “It’s the ultimate in sky-high living.” ◼
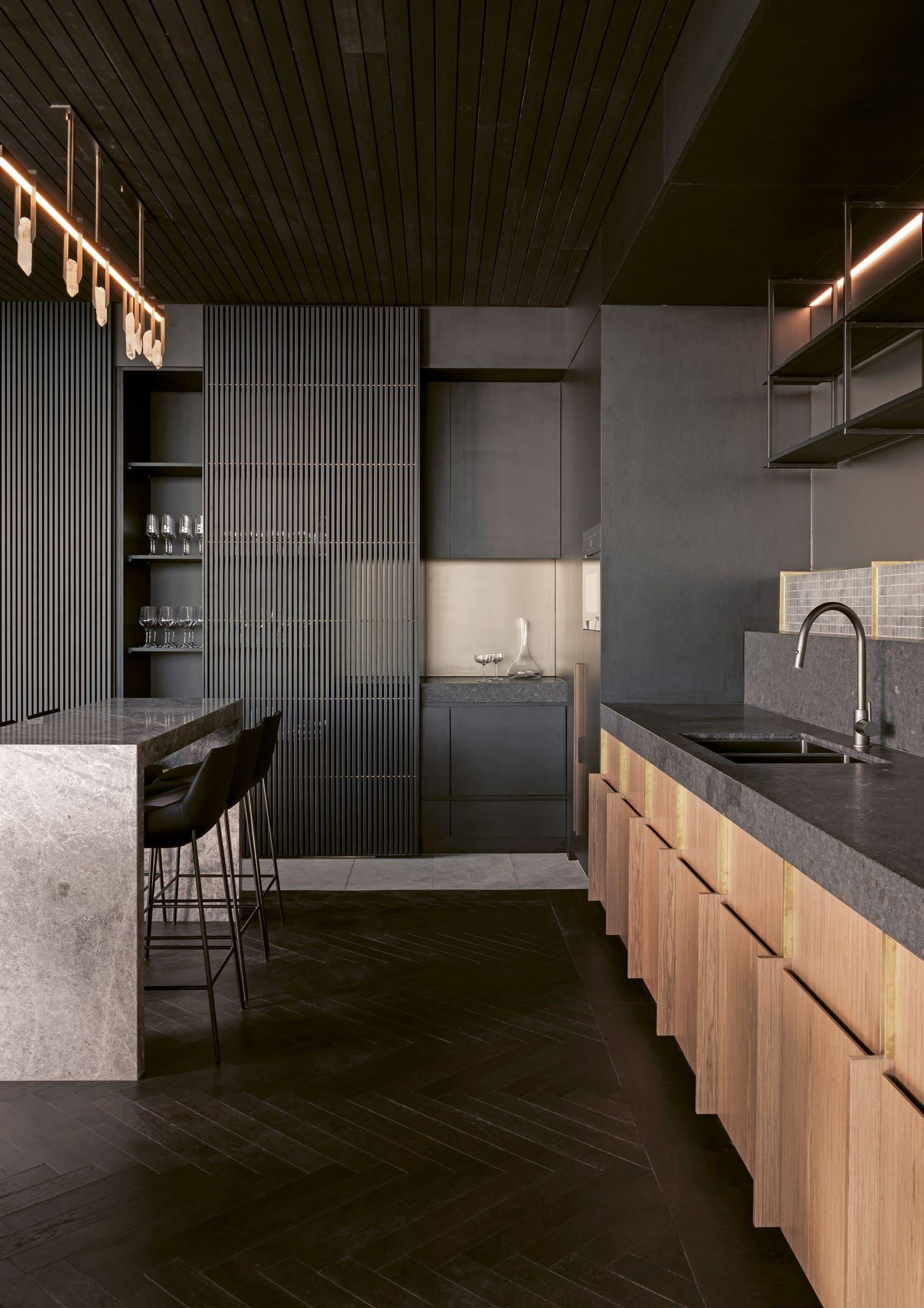

“Woodpecker offers beautiful tones and colours but also the highest level of service, so we always know we are safe with our choices.”
—Megan Cordin, MJA Studio
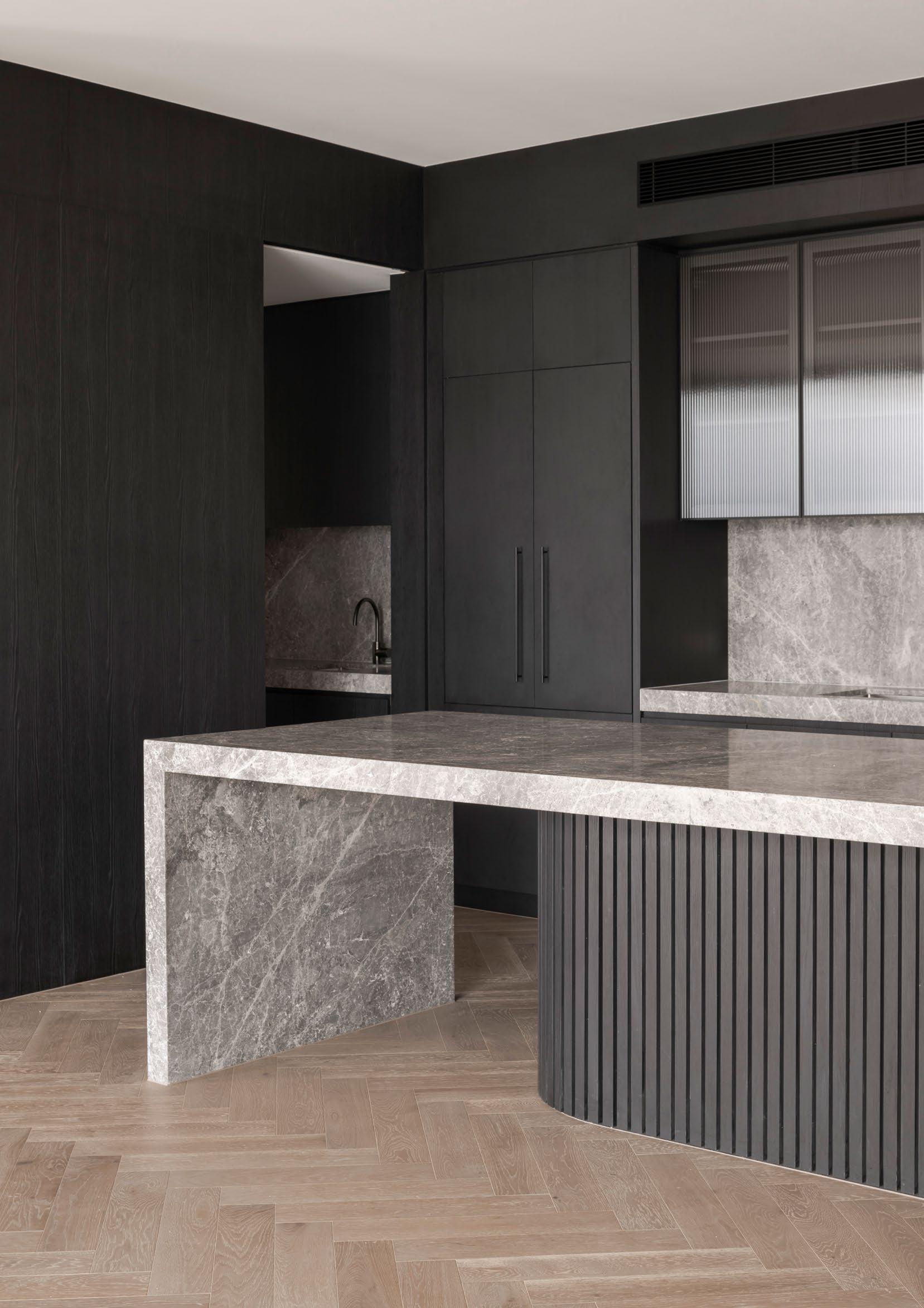
The home that proves classic design and modern style do go together.
Flooring Signature Australian Range, Blackbutt in Satin, Standard and Better, 180mm wide
Architect PROEKT | Builder Evolution Custom Homes | Installation Trevors Carpets
When it comes to a home, why choose between one style or another when you can have it all? For this home in Attadale, Rob Casotti from Evolution Custom Homes was tasked with building a contemporary home designed by PROEKT that includes classic and retro touches such as curves, breezeblocks, and timeless cabinetry. “They are design elements that aren’t traditionally combined in a contemporary home—yet they work,” he says.
Woodpecker Flooring supplied Blackbutt satin-stained boards for the lower-level living spaces, lift, hallway, and lounge space on the upper level. It also features in the staircase, enhanced with custom nosing that overhangs each step. “We use Woodpecker Flooring in many of our homes; it’s a great product to use,” says Rob. “The satin finish adds real warmth to the home’s spaces and blends beautifully with the exterior decking. The clients chose a straight formation because the interior spaces in the home are so large. It’s a great solution for achieving that real timber finish without solid timber flooring.”
The owners originally planned to have a combination of laminate and timber finishes in the kitchen but decided instead to create a unique Irish pub ambience, as demonstrated by the solid American Oak Shaker-style cabinetry featuring brushed brass handles. Above the large American Oak island bench, a trio of impressive
glass and brass orb ceiling pendants provide illumination and aesthetic appeal. The island bench offers extensive storage space on both sides and features gently curved woodturning at the ends. Its benchtop is swathed with porcelain that complements the tones of the natural stone tile splashback. A striking staghorn chandelier hangs over the adjoining dining area, adding to the overall elegance of the space.
In the living area, a Heat and Glo Mezzo series fireplace, flanked by American Oak cabinetry and shelving, features Aspen stone from floor to ceiling, dry stacked so as not to have any mortar joints—the same stone features on the façade of the home. Various walls in the house are painted in different colours, spanning rust, orange, and brown. In the study, an elegantly curved wall is painted a rich forest green that perfectly complements the Blackbutt timber flooring. The doors throughout are crafted in sturdy American Oak framed with white architraves. The clients selected oversized feature skirting, also painted crisp white, that balances out the home’s lofty ceiling heights and large rooms.
“It’s a unique home in that when you walk through its spaces, you could be anywhere in the world,” says Rob. “It shows you can create a home that seamlessly demonstrates a juxtaposition of styles.” ◼

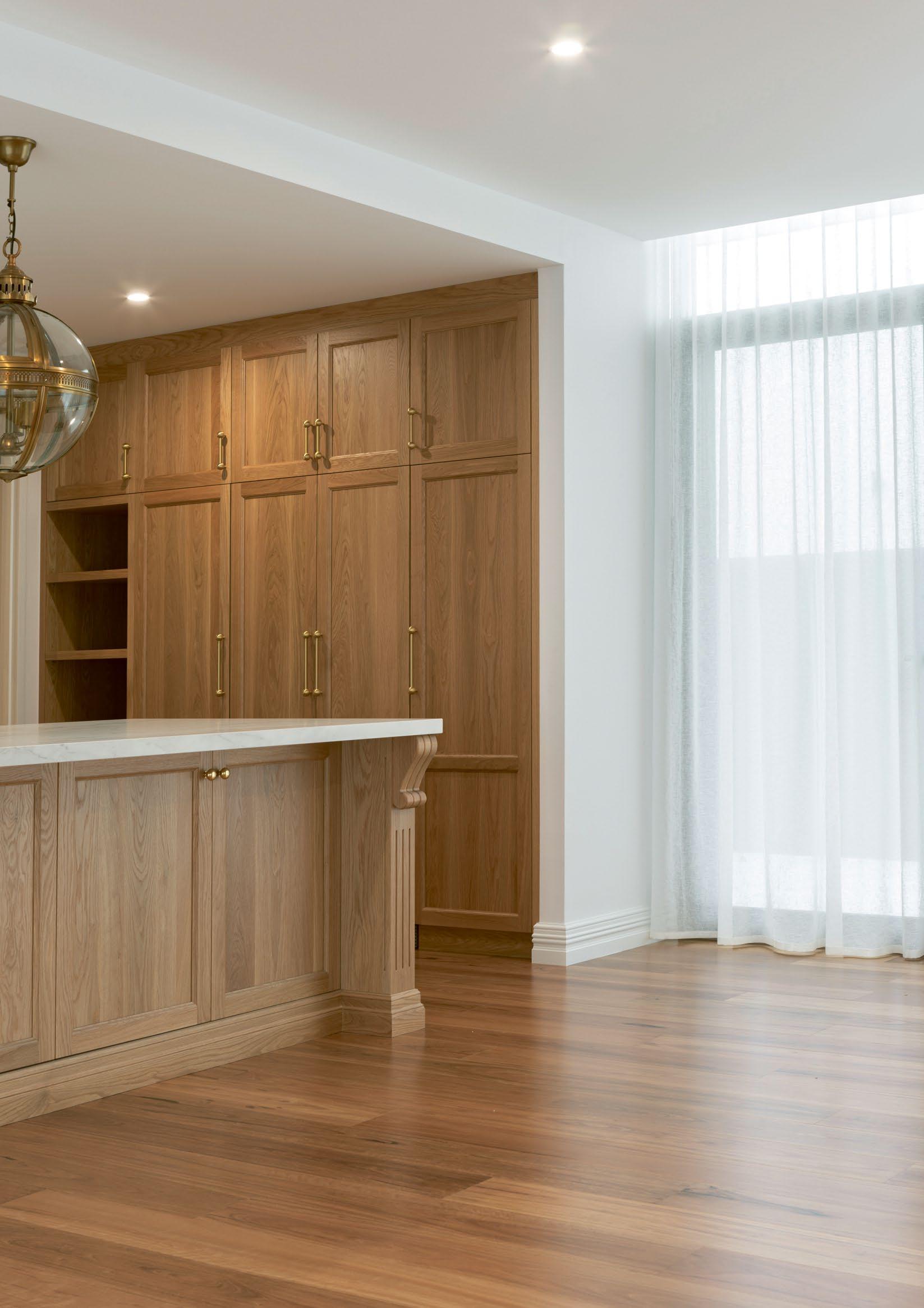

“The satin finish adds real warmth to the home’s spaces and blends beautifully with the exterior decking. The clients chose a straight formation because the interior spaces in the home are so large. It’s a great solution for achieving that real timber finish without solid timber flooring.”
—Rob Casotti, Evolution Custom Homes
Inspired by iconic Brutalist design, this Perth home attempts to modernise the style by softening and warming with curved lines and luxurious materials.
Flooring Coswick Series, Chevron Pattern in Pastel | Design + Build Built Ink | Installation Touch of Class Flooring
Brutalism is an architectural style that uses sturdy materials and sharp angles to create sculptural, monolithic buildings. To offset its rigidity and add warmth to the spaces, elements such as tiling, wooden details, tactile textiles, and abundant green plants are incorporated to create a sense of softness and a welcoming atmosphere.
Coolbinia Residence, designed and built by its owner, Michael Little, director at Built Ink, is true to this modern Brutalistic form. The interiors are clean and minimalistic, while the warmth of timber boards from Woodpecker Flooring makes the house feel homely for the young family and Prince, their French Bulldog.
“We were looking for a European oak feel for the floors, so the light finish to the Pastel Chevron floorboards from the Coswick Series was perfect,” he says. “They are a unique blend of natural oak with a very soft white stain. We preferred the classic sharp lines of the chevron pattern over the herringbone, to complement the building’s architecture. The sharpness of the edging on a Coswick board has a ‘tight fit’ which we were looking for.” Michael’s confidence in the quality of the floorboards was bolstered by his extensive testing, including a week-long submersion in water. “They didn’t bow like other brands did, so I felt confident knowing that if I ran them throughout my home and they were ever exposed to water, they wouldn’t distort and would stand up to constant wear and tear,” he says.
The home sits on an idyllic quarter-acre, north-facing block and is designed to feel light and open, with plenty of private spaces for the family to retreat to. The lower level
features a six-car garage, workshop, rumpus room, and guest quarters and is cut into the sloping site. The upperlevel houses the family’s communal living spaces. “The steep slope of the block necessitated we excavate into it,” says Michael. “The kitchen, dining, and living areas are located here on the second level and open to the back garden like a single-storey home. It’s an upside-down house, and visitors are always surprised by the openness of the design!”
The upper level, three metres above the street level also houses the master suite and children’s rooms, which are perched amongst lush branches, providing the feeling of sleeping in a verdant tree canopy. “It is very quiet and private; in fact, the whole house is,” says Michael. “At the same time, it is a resilient home for teenagers that will evolve and grow with them.”
The kitchen, carved from elegant Brazilian Super White marble, features soft curves in the form of benchtops and arched door openings that offset the robust material palette and the floor’s sharp directional pattern. Seamless black veneer cabinetry with horizontal brass detailing beneath the benchtops further elevates the space, while brushed brass taps and hardware, a horizontal custom light pendant, and green velvet stools add the finishing touches.
“We ran six complementary material palettes throughout the entire home alongside gold and gunmetal grey fittings,” says Michael. “The ensuite, laundry and bathroom are all slightly different but feel connected. It all works as one and is perfect for our family.”


“We preferred the classic sharp lines of the chevron pattern over the herringbone, to complement the building’s architecture. The sharpness of the edging on a Coswick board has a ‘tight fit’ which we were looking for.”
—Michael Little, Built Ink

A glamorous family home that pays homage to its Art Deco past.
Flooring Coswick Series, Herringbone Pattern in Aqua White | Build + Interiors TDT Developments
Design Draftworx | Furniture + Styling Studio Fazari | Installation C & J Timber Flooring
Getting a glimpse into the homes of interior designers or architects gives you an understanding of what sparks their creativity. Every aspect tells their personal story, from their preferred colour palette and materials to their meticulous attention to detail. Take, for example, the home of Dijana and Tamara Tesic, seasoned home builders and renovators. Their recently renovated Art Deco home in Bedford is beautifully modified for contemporary living while honouring its past in an elegantly timeless fashion.
“When we bought the house, it was in a dire state,” recalls Tamara. “We had been living next door to it for 12 years and it had been rented for a long time, but had good bones, city views and an interesting history which stopped us from demolishing it and rebuilding.”
Owned by the Jones family in the 1940s, the home was only the second house built on the street and the first in Art Deco style. “It has a beautiful curve at the front, elegant archways and ceiling roses – she was a forward thinker, Mrs Jones,” muses Tamara.
The home was fully gutted, and the couple retained the two front rooms, turning them into a living room and master bedroom. The existing bedroom and bathroom were transformed into the couple’s ensuite and walk-in robe.
A new two-storey extension at the back was added, where a vast hallway opens up to soaring 5-metre ceilings and an open-plan living, dining, and kitchen area. Upstairs are guest quarters and children’s bedrooms and bathrooms.
Grounding the home’s layout and aesthetic are beautiful Aqua White floorboards from the Coswick Series selected from Woodpecker Flooring.
“We had lived on Jarrah floors for years and wanted a change,” says Tamara. “I love oak but felt its yellow and orange undertones wouldn’t look right for our new home. I was very particular about finding muted-toned boards with a touch of grey. They took a long time to find, but I chose Aqua White from the Coswick Series and selected
a spread-out herringbone format that suits our expansive hallway and large open plan space.” Tamara continued the same boards up the staircase and on the upper level in a plank format.
The floorboards flow elegantly through the couple’s formal living space at the front of the house, imbuing the room with a timeless style and sense of lightness. Here, they recreated the original Art Deco ceiling rose and chose a statement light feature comprising a cluster of delicate handblown glass balloons. Glamourous linen curtains in a subtle shade of alabaster fall to the floor in a puddle, and a marble fireplace clad in porcelain beautifully completes the space.
The portal between old and new is a vast hallway where a vibrant painting by Australian artist Sara Winfield and a skylight set high in the ceiling void combine to provide a real feeling of energy.
Entering the family’s communal spaces, the kitchen steals focus. Entirely wrapped in porcelain, a ribbed profile winds around the island bench, providing perfect contrast. The island floats on the Oak floors, and dark green leather Grazia & Co. stools add style and texture.
The lounge area sits opposite and rotates around a very tall fireplace crafted from reused bricks from the original house. Furniture from GlobeWest and Loam provides finesse and cosiness. The dining space is defined by custom lighting by LAAL and a GlobeWest dining table.
A bold painting by renowned Australian artist Antoinette Ferwerda vividly references the colour palette Tamara has used throughout the home. A wall of curtains provides a soft, sunlit backdrop to the space, and beyond it, cobblestone paths lead to the back garden.
“We love how open and light our home is. It’s incredibly lovely to live in,” says Tamara. “The flooring is one of my favourite features. The colour is contemporary yet timeless, making it perfect for now and as a nod to the home’s past.” Mrs Jones would most certainly approve. ◼
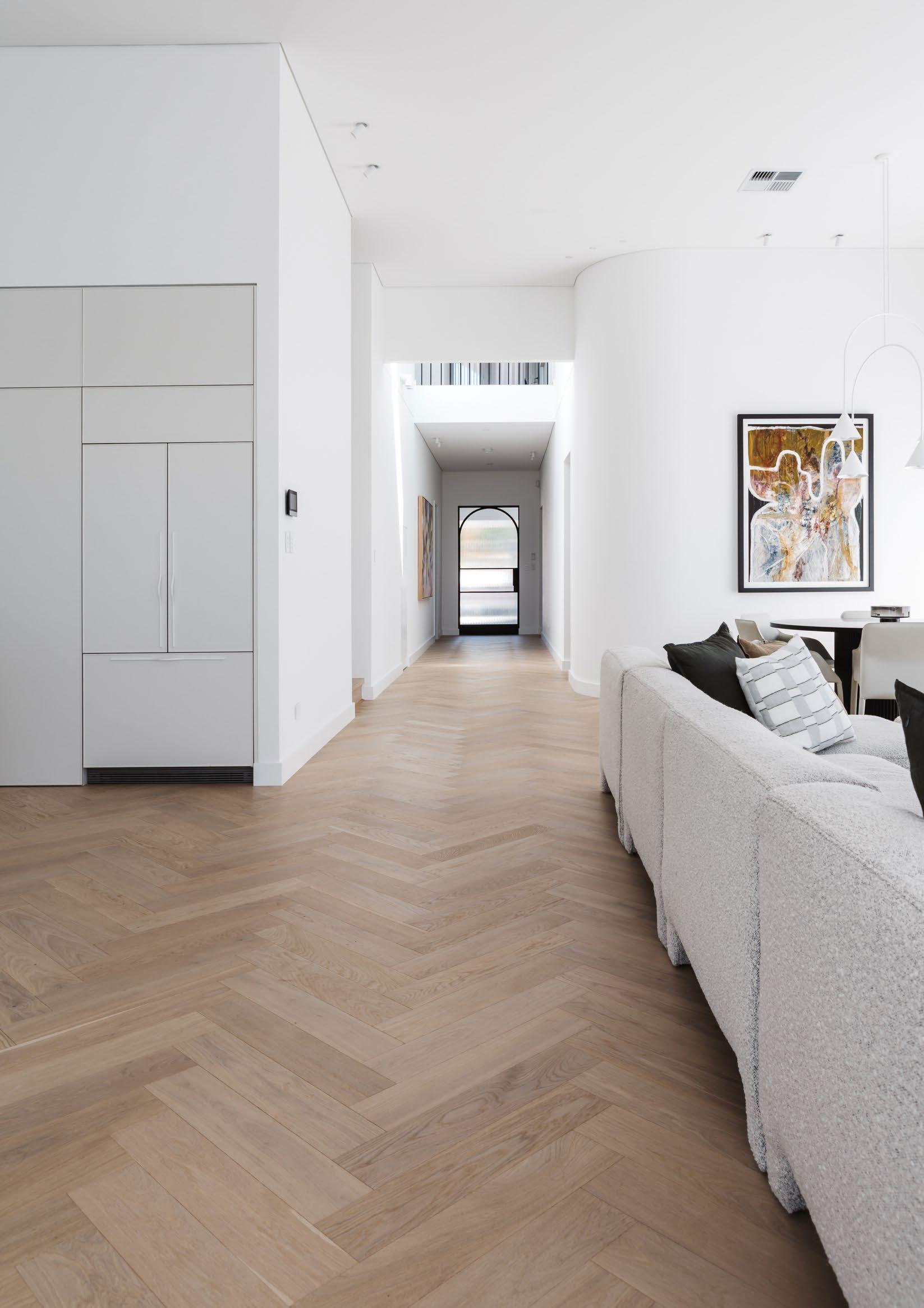
“I was very particular
about finding mutedtoned boards with a touch of grey...
I
chose Aqua White from the Coswick Series and selected a spreadout herringbone format that suits our expansive hallway and large open plan space.”
—Tamara Tesic, TDT Developments
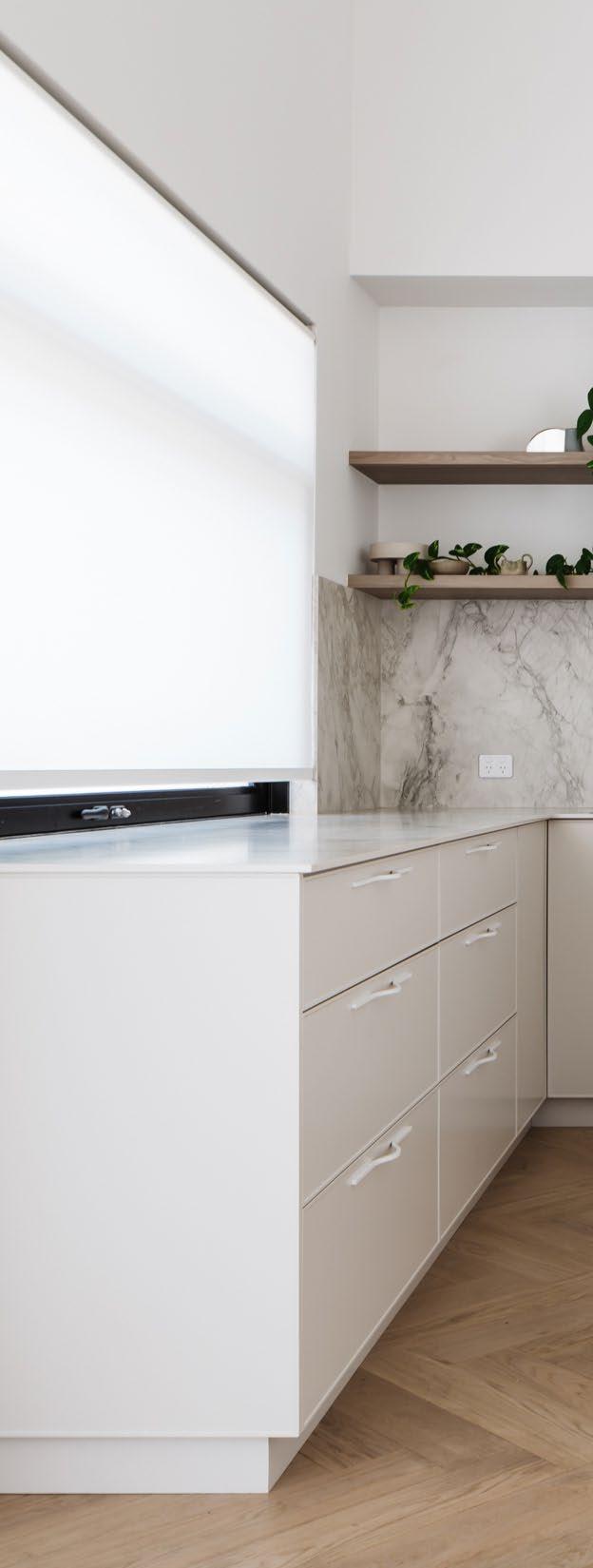

The timeless flooring in this rural residence makes it an award-winning abode.
Flooring Signature Oak Range in Adirondack | Installation Touch of Class Flooring
Premium European Oak stands out among hardwood flooring options due to its unique knots and natural characteristics. This coveted material is favoured by architects worldwide for its warm and tactile aesthetic, which adds an elegant touch to any space, whether a period home or a contemporary residence.
For this Baldivis residence, Signature Oak Range in Adirondack was the ideal floorboard for creating a modern home in a rural setting. “It’s a colour that goes with everything and brings a country feel to any space,” says Russell McAinsh, director from Touch of Class Flooring. “It’s an incredibly popular choice, especially with people looking for a Hamptons look or as a board that works with different types of furniture.”
The new single-storey home is located on an elevated rural block with a view of a valley. As you enter from the front, it steps up to its various living spaces. The floorboards are generously wide at 190cm, which allowed Russell and his team to create a floor with minimal joins. The end result was so flawless that it was awarded the Pre-Finished Stair of the Year 2024 by The Australasian Timber Floor Association, but it was not a straightforward job. The front entrance features micro levels and illuminated square steps and nearby, a spiralling wine cellar.
“The entry steps had LED details in the square, and my
installer Ben had to build each step from scratch to allow the LEDs to hide out of sight,” says Russell, who worked closely with the owner, also the home builder. “He was very specific about negative detail throughout, and I didn’t think we could do it because, unlike solid timber, it is very difficult to achieve curves with an engineered floor,” he says. “It took time and patience to create those curves because you have to get the veneer thickness down very thin to the point it is wafer thin enough to bend without breaking it. Luckily, it worked.”
In the heart of the living room lies a stunning wine cellar, a cylindrical storage space accessed through a discreet glass-hinged door. “It’s a circular construction, with rows of beautifully illuminated wine storage, all reachable via a steep spiral staircase,” explains Russell. “Every step was crafted and built by Ben. It took him an entire week, and he did an outstanding job.”
Russell believes that the high quality of these boards enhances the overall beauty and timelessness of the home. “These boards are exceptional, and you truly appreciate their quality when working with them and assembling everything,” he explains. They are perfectly straight with a high-quality tongue and groove that ensures a very tight fit. It’s an excellent option for any home.” ◼

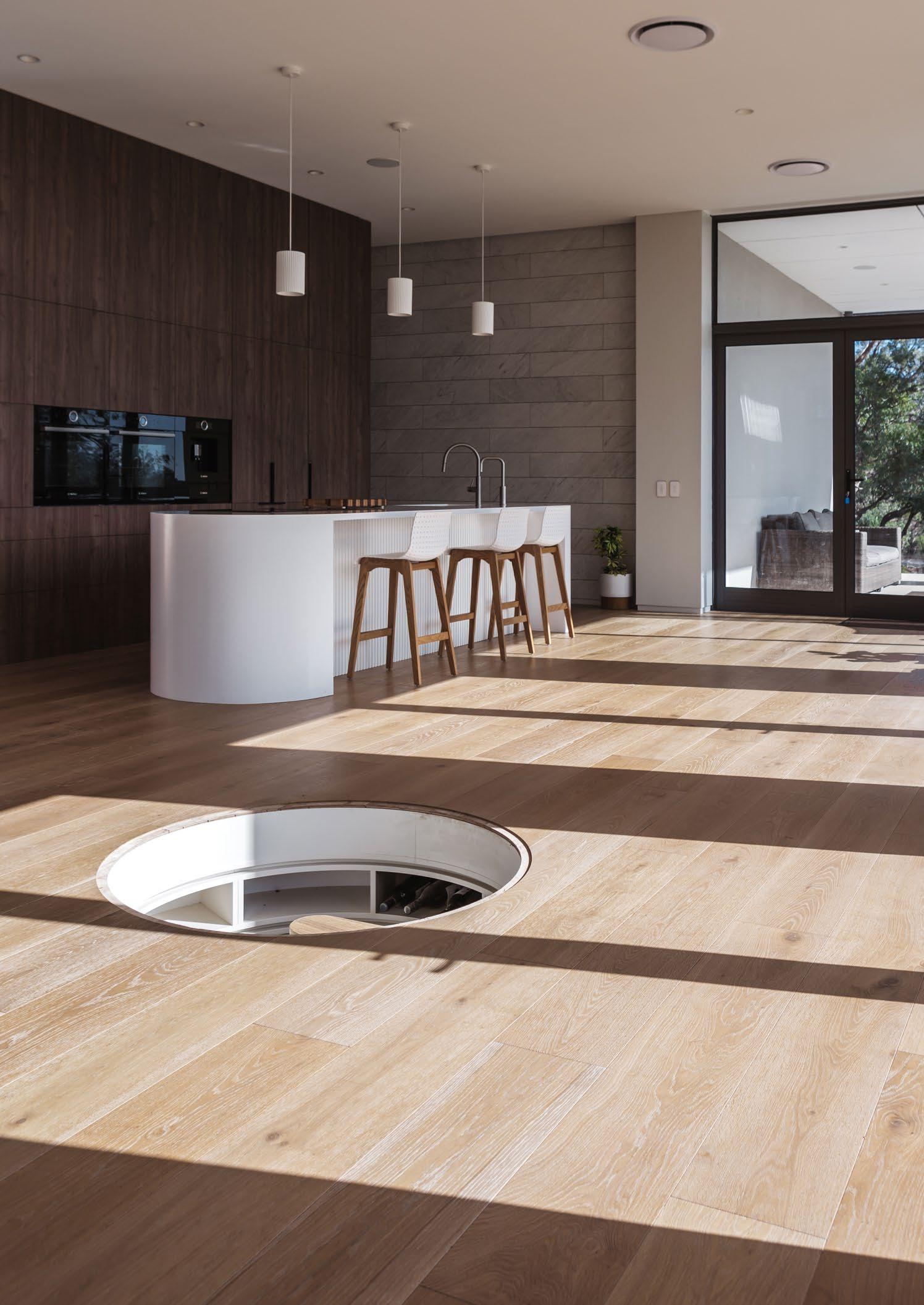

“These boards are exceptional, and you truly appreciate their quality when working with them and assembling everything. They are perfectly straight with a high-quality tongue and groove that ensures a very tight fit. It’s an excellent option for any home.”
—Russell McAinsh, Touch of Class Flooring
Thanks to...
We would like to thank the following photographers for capturing our work so beautifully. Your talent allows us to showcase our products and projects in the best light, and we are truly grateful.
Ange Wall Photography
Benjamin Hosking
Claire McFerran, Gathering Light
Dion Robeson
Jack Lovel Photography
Jody D’Arcy
Joel Barbitta, D-Max Photography
Rob Frith, Acorn Photo
Ryan North, Evolve Images
Scott Horsburgh
Sophie Pearce, Fragments Photography
Timothy Kaye