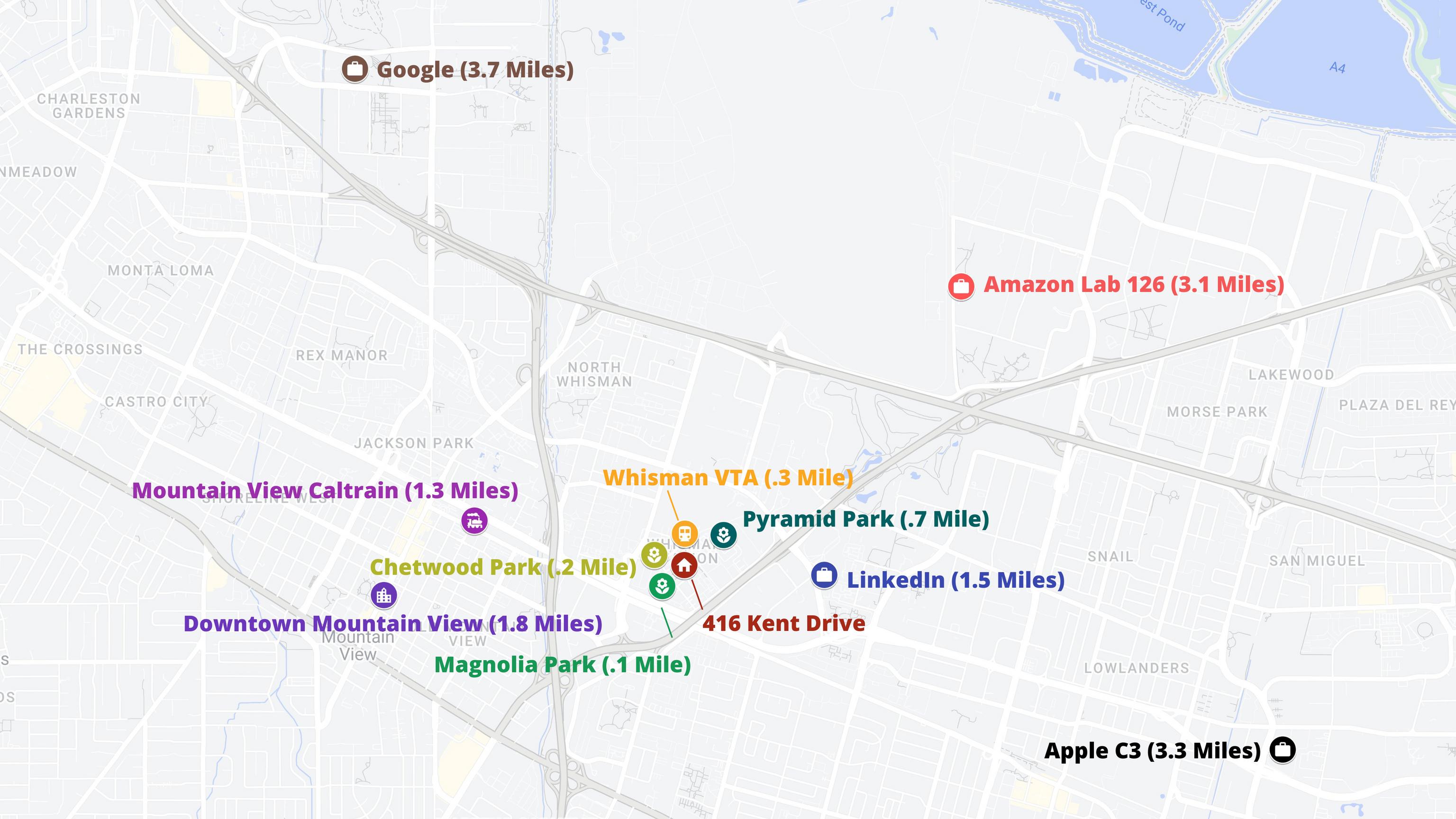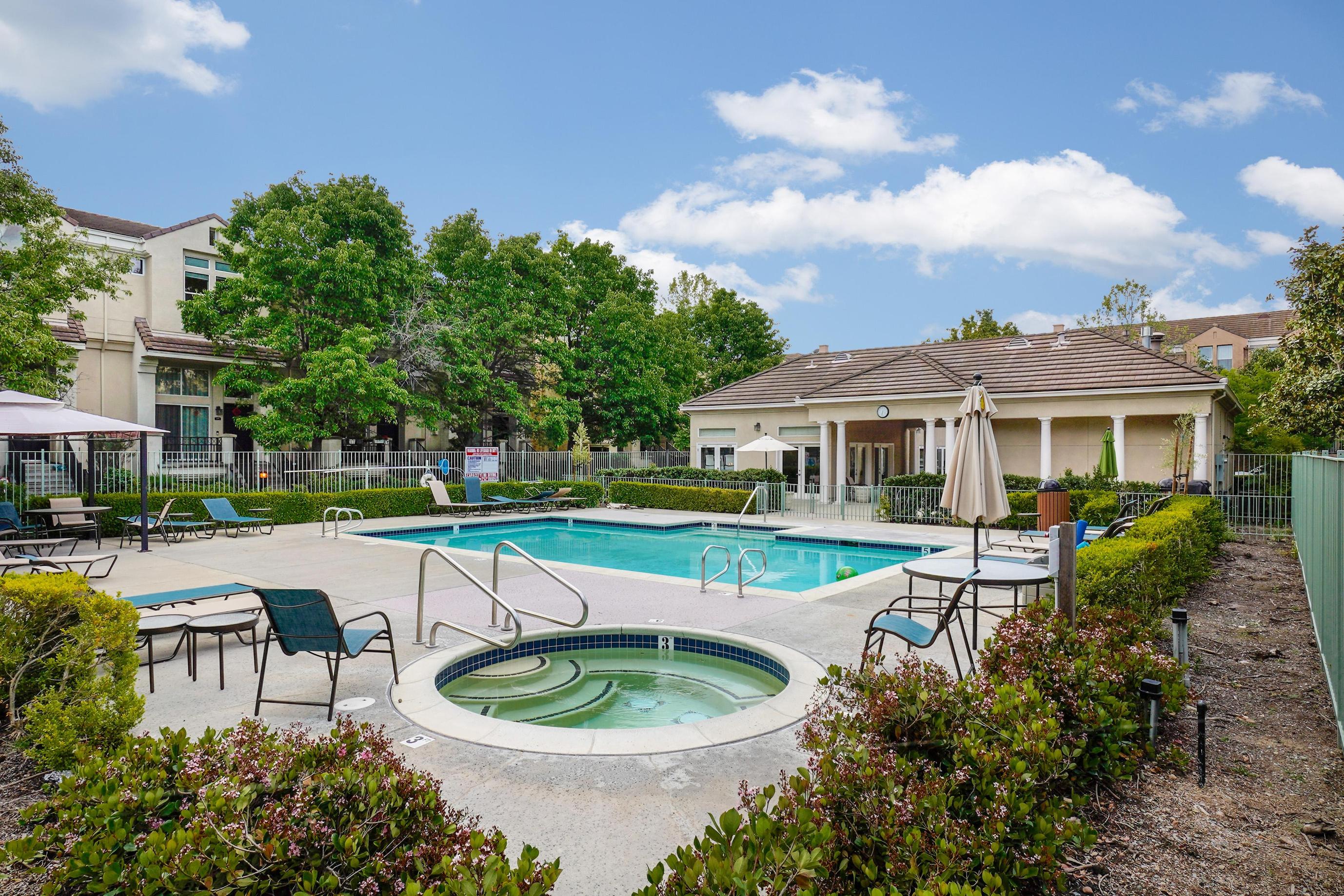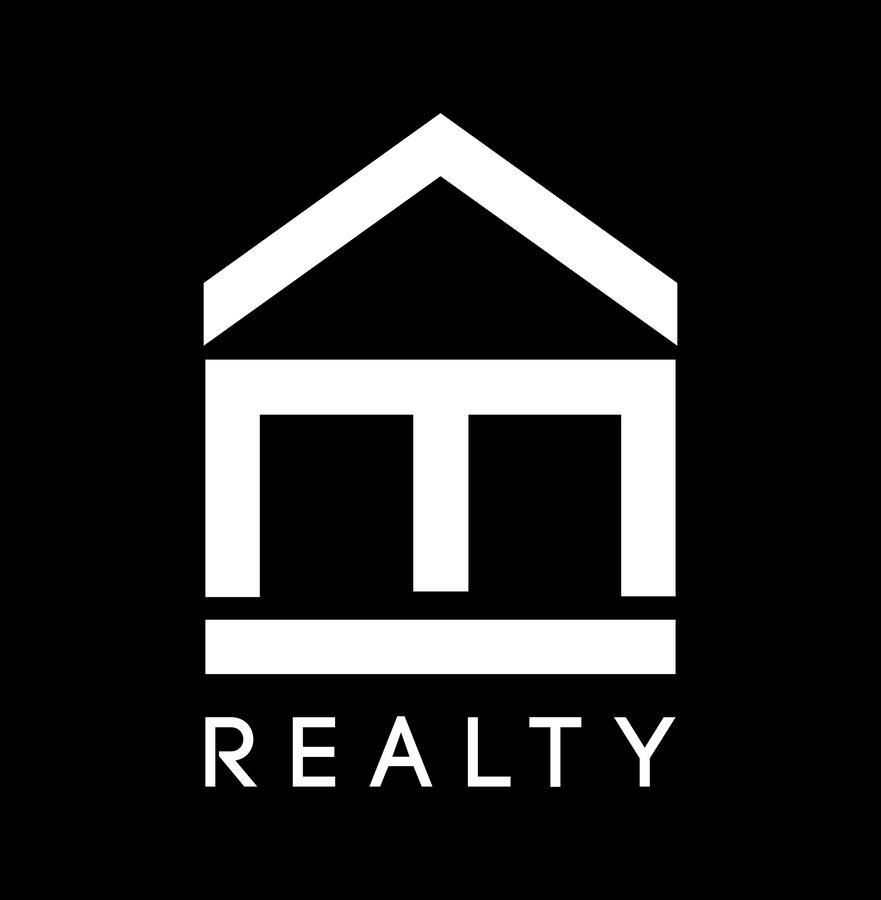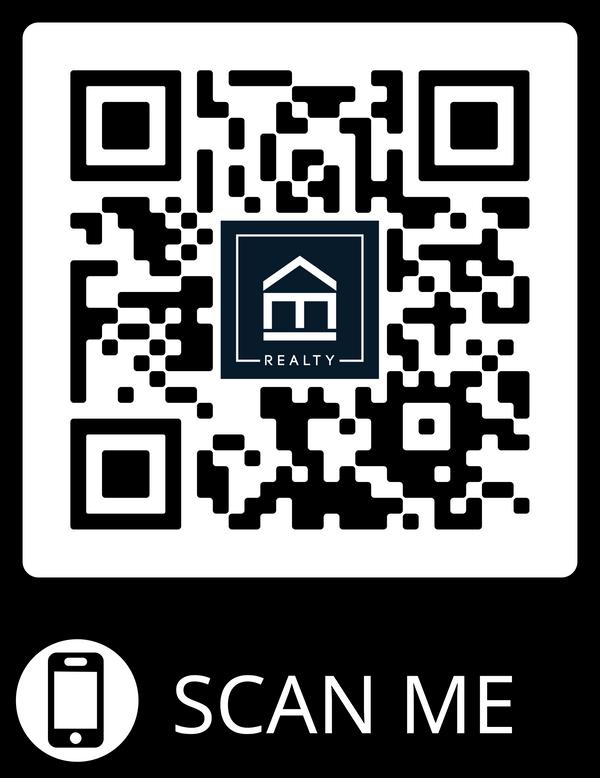








Whisman Station – Prime, Central, and Convenient Location

Desirable and quaint Whisman Station features three pools, clubhouse, spa, playgrounds, Magnolia Park, Chetwood Park, and BBQ areas. Great community and location for walking, running, biking and enjoying the outdoors. This exclusive community offers tree-lined streets in a private and quiet neighborhood. Centrally located just minutes to downtown Mountain View, Stevens Creek Trail, Caltrain and VTA Light Rail Station. Minutes from downtown Farmer’s Market, shopping, dining, cafes, and nightlife. Easy access to highway 85, 101, 237, and Central Expressway Short commute to top employers, Google, Yahoo, LinkedIn, Apple, Amazon, Facebook, and Symantec
Schools: Jose Antonio Vargas Elementary, Crittenden Middle, Mountain View High School















3 BR | 2.5 BA | 1,440 SF | $1,599,000
Updated End Unit Townhome | Whisman Station | Mountain View
Gorgeous updated townhome situated in sought after Whisman Station neighborhood in Mountain View. Desirable and efficient floor plan make this home extra light and airy. Perfect end-unit location offers extra privacy and natural lighting throughout. Beautiful trees and magnolia surround the area, creating seasonal foliage views. Spacious 3 bed, 2.5 bath, 1,440 sq. ft home with open concept living, updated kitchen, and soaring 13 foot ceilings in the living room Modern finishes include laminate flooring, new carpet, a cozy gas fireplace, updated light fixtures, double pane windows, and a spacious master walk-in closet. The remodeled kitchen is complete with white cabinetry, black cabinet pulls, and tiled countertops and backsplash. A spacious dining area, with drop down pendant light fixture and extra built-in cabinets, overlooks the open living room. Updated bathrooms with new light fixtures and mirrors. Additional features include central heating and AC, attached two-car garage with washer and dryer.
Gorgeous laminate flooring
Open floorplan
Updated light fixtures
New luxurious carpet
Multiple sliding glass doors with balcony access
Updated bathrooms with new light fixtures and mirrors
Beautiful kitchen with white cabinetry and tiled countertops and backsplash
Soaring ceilings with cozy fireplace and custom shelving in living room
Spacious master walk-in closet
Double pane windows
End unit with extra privacy and natural lighting
Washer & dryer
Central heating & air conditioning
Attached 2 car garage
HOA: There are two HOAs: Whisman Park HOA and Whisman Station HOA. The monthly HOA fees are $258 + $57 for a combined total of $315. Monthly fees includes exterior maintenance, exterior painting, roof, management fees, reserves, landscaping, common area maintenance, pool, spa, and clubhouse
Community Amenities: Pools, clubhouse, spa, playground, and parks







