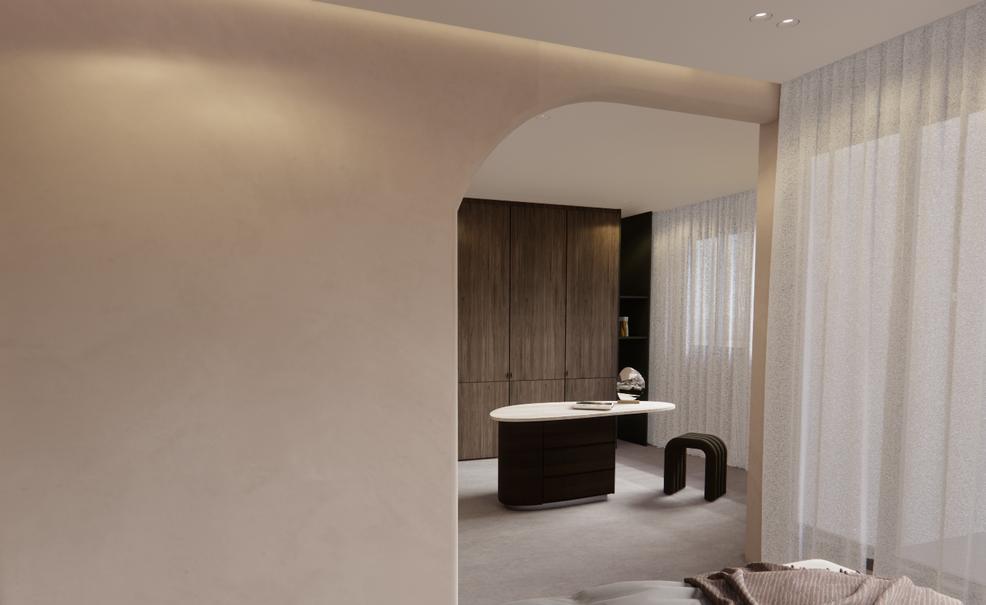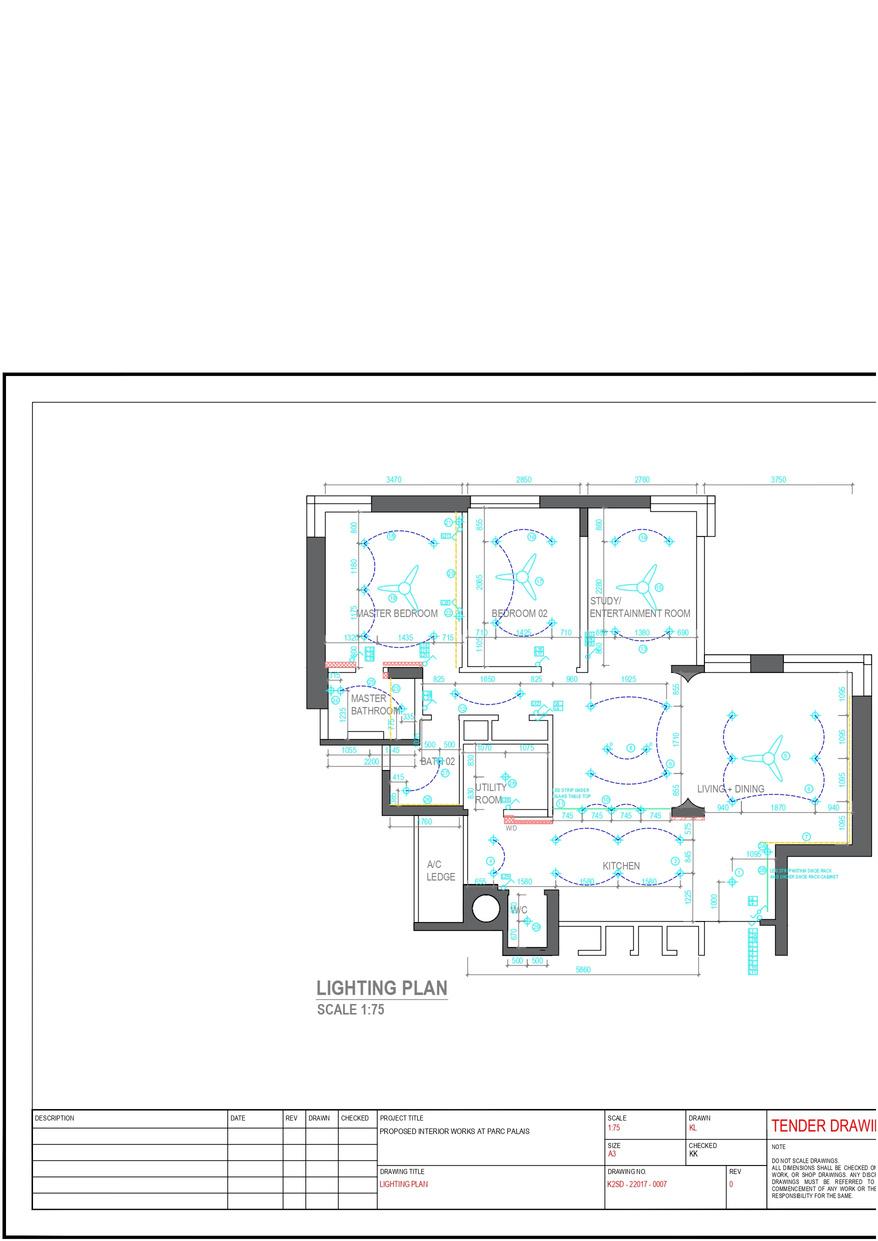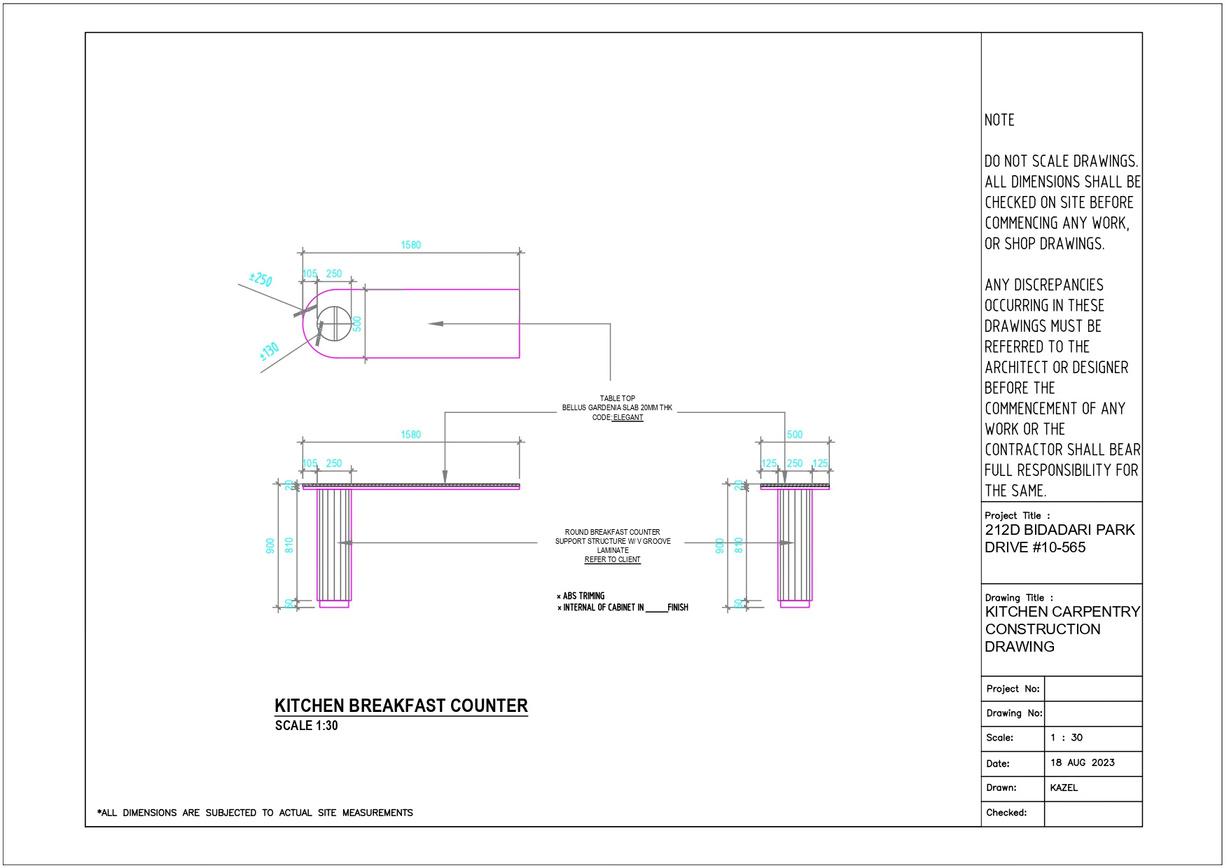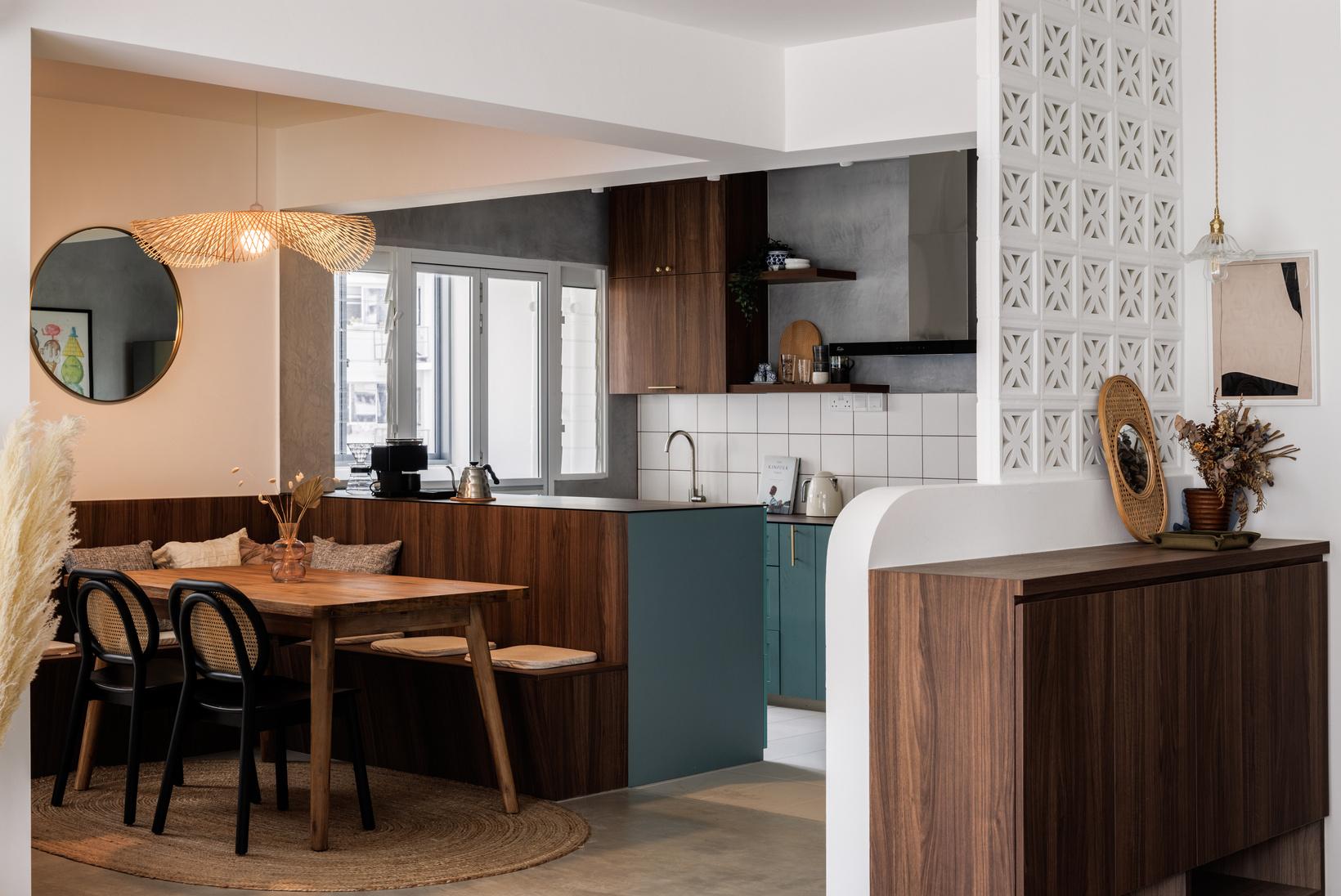PORTFOLIO
 BY KAZEL LEE
BY KAZEL LEE


RENAISS
A new beginn calling and a fres
With the space restriction and limited natural ligh between the foyer and kitchen, we created a metallic finish column to illuminate the muted space, serving a focal point of this apartment



SIMPLICITY
Quiet Spaces



This home was designed with the intent of not appearing like a regular BTO house. We knocked down all the walls to reallocate the different spaces including the main passageway into the private spaces. With the use of light colour palette, it brings out brightness and continuity into the space




yet functionable
WABI-SABI Aesthetic

The foyer and living room creates a first impression.

The TV feature wall constructed in a curved manner to blur the lines. This creates a smoother flow within the space for gatherings.

Semi-open Kitchen

The use of metallic laminate compliments with the wabi-sabi concept due to it's rust-like effect. It is also a fond of the client's.




 BY KAZEL LEE
BY KAZEL LEE


































