
POR TFO LIO
لاجن لاياك
KAYLA WALLACE 2020-2023
Hello! My name is Kayla Najla Wallace.
I am a fourth year student at the Azrieli School of Architecture and Urbanism at Carleton University, with a focus in conservation and sustainability.

Studying this stream of architecture, I am passionate about design for heritage conservation. I strive to contribute to the preservation of cultural heritage and to a sustainable built environment that enhances the well-being of present and future generations.
I am excited to engage in active dialogue that fosters connections between people through vibrant, sustainable, and innovative designs.
Thank you for your time and consideration!
e: kaylawallace@cmail.carleton.ca
INTERTWINE I II III IV
page
INTERPRETATION CENTRE DIGITAL PRACTICE DETAILING
CONTENTS
V
4
PERSONAL WORK page 12 page 18 page 20 page 22
I INTERTWINE

Project done in affiliation with Carleton University, ARCS 3302 Conservation Studio 3 instructed by Lyette Fortin, 2023
This project focuses on the idea of intertwining. To intertwine means to unite with another, to be mutually involved, and to be closely connected. This concept is rooted in the Outaouais Regional Museums Mission which focuses on bringing together the region's history and culture into a place where it can be celebrated and community members can identify with it. The idea also steams from the condition of the E.B Eddy buildings, which call for the intertwining of old and new fabric.
The design and conservation philosophies also intertwine. The design focuses on the relationships and crossroads created by the region’s overlapping tangible and intangible histories. The conservation approach similarly aims to integrate the existing tangible evidence with the new additions alluding to the intangible. These forms are organic shapes, further drawing from the concept of intertwine, which can also mean to twist or to curl around. The organic forms come full circle in reflecting the Regional Museum in their association with indigenous communities and the natural movement of people.
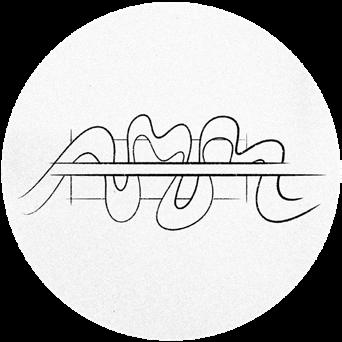 Adaptive reuse of the E. B. Eddy complex into the Outaouais Regional Museum
In collaboration with Cloé Beaudry and Jemma Johnson
Adaptive reuse of the E. B. Eddy complex into the Outaouais Regional Museum
In collaboration with Cloé Beaudry and Jemma Johnson
parti 4
Outdoor cafe space along Eddy St and Alexandre-Taché Blvd
Portrayed above is the basis of which this concept of INTERTWINE was derived from. The site itself is embedded with many layers of history. We used this history and its tangible routes and pathways, layered together over the site as the basis for the circulation and programs, and is more directly referenced within design features of the conservation approach.
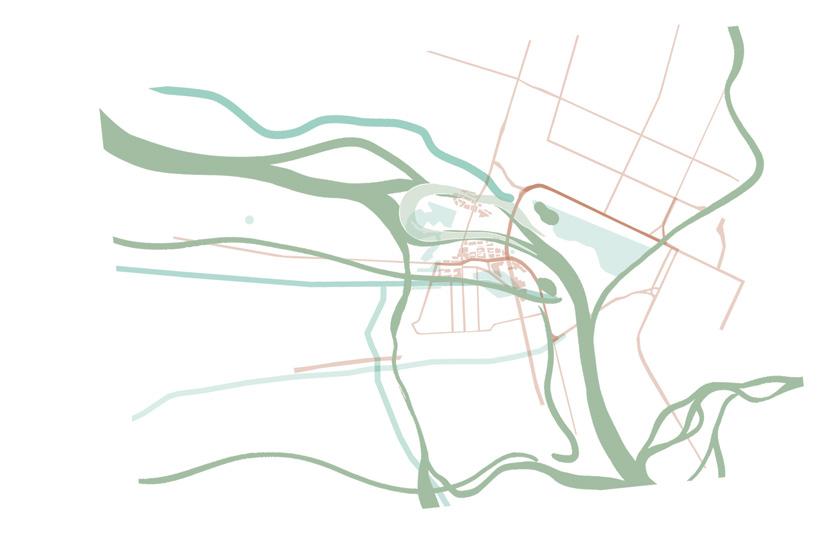
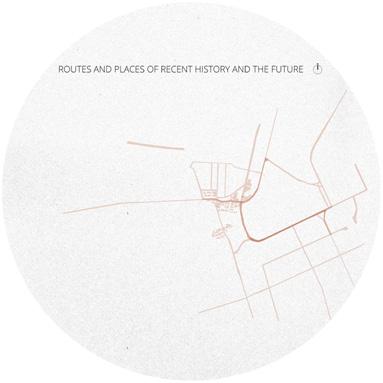
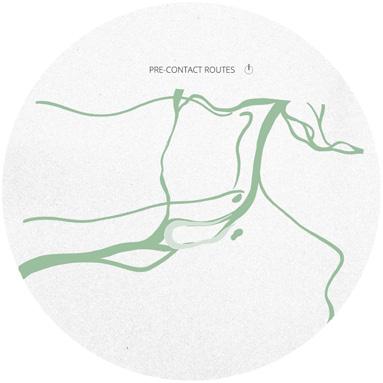
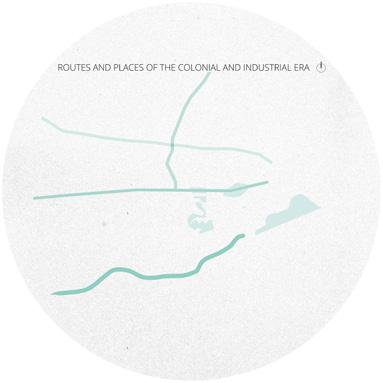
5 N CONCEPTUAL CIRCULATION DIAGRAM BOULEVARD ALEXANDRE-TACH E RUE
RUE EDDY
LAURIER
site context plan 1:2000
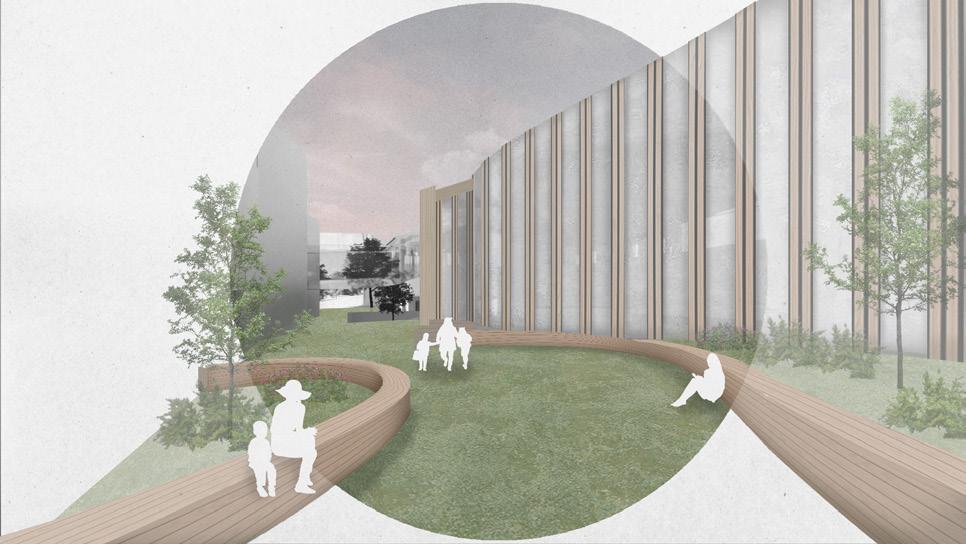
RUE EDDY RUE ALEXANDRE-TACHÉ RUE LAURIER PROM.DUPORTAGE RUE LEDUC RUE SAINT-JACQUES RUE EDDY PROM. DU PORTAGE PROM. DU PORTAGE WELLINGTON RUE WRIGHT RUE LAVAL PROM. DU PORTAGE BOULV. MAINSONNEUVE RUE AUBREY RUE LAVAL RUE WELLINGTON WRIGHT PROM. DU PORTAGE RUE COURCELETTE RIVIÈRE DES OUTAOUAIS RIVIÈRE DES OUTAOUAIS RIVIÈREDESOUTAOUAIS RUEWRIGHT RUE TAYLOR
public outdoor garden space
6
third floor plan 1:500
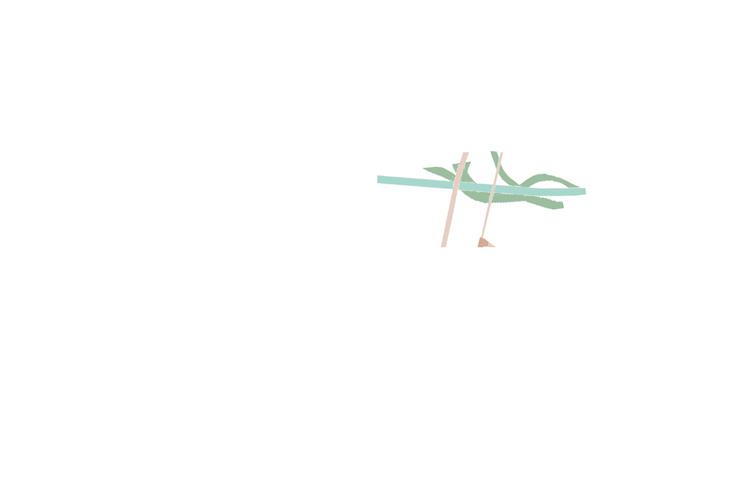
second floor plan 1:500

RUE ALEXANDRE-TACHÉ
ground floor plan 1:500
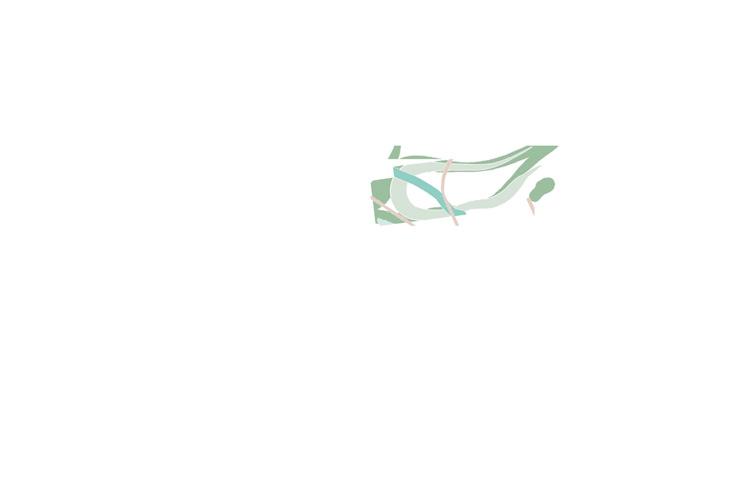
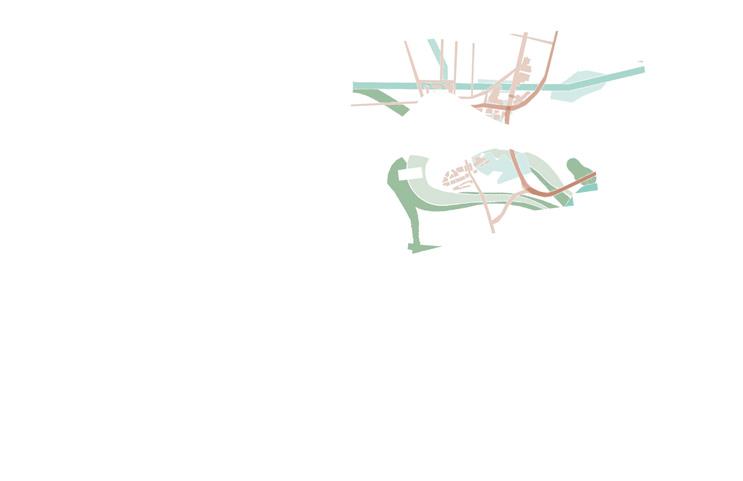
MUSEUM MECHANICAL ELECTRICAL INVENTORY RECEPTION CATALOG
new old 7


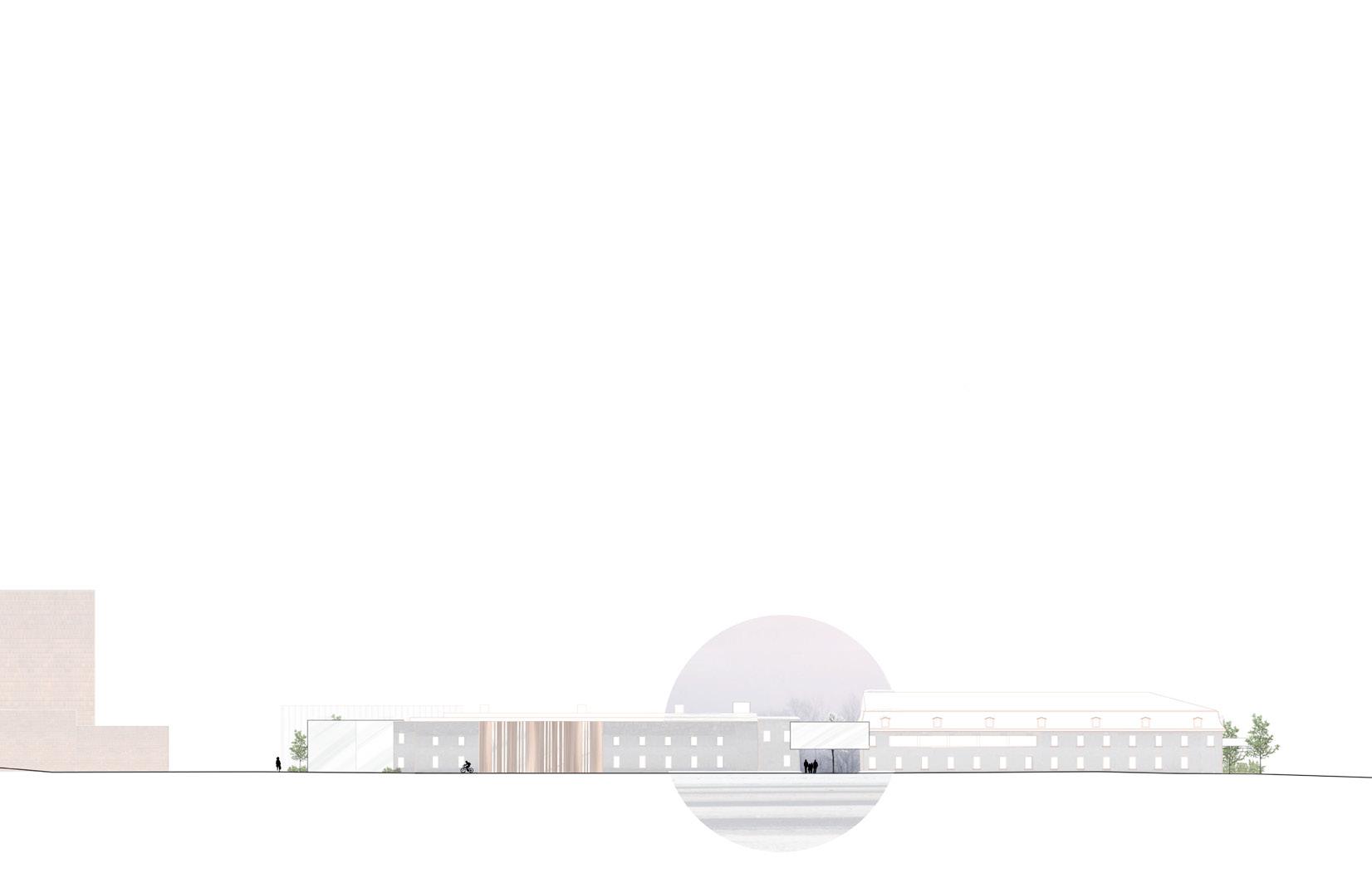
north elevation 1:250 east elevation 1:250 south elevation 1:250 8




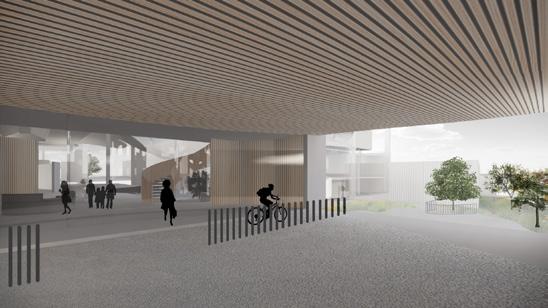

9
new exterior additions vignettes
This project was awarded first place in the 2023 Historic Ottawa Development Inc. (HODI) Award in Built Heritage Conservation. The jury comments were that this project provides a good example of adaptive reuse, precision in refencing preservation standards, and undertake the challenges of the site.
Read more: https://architecture.carleton.ca/ archives/27998
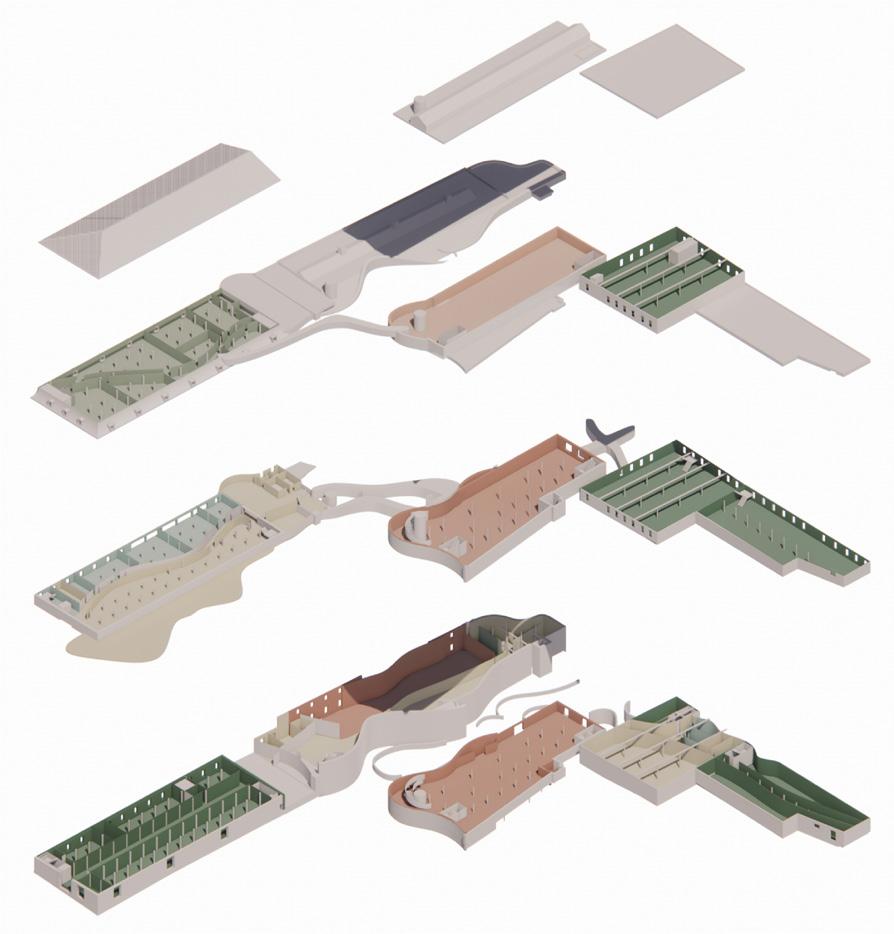
1 MUSEUM RESERVES EXHIBITIONS WORKSHOP recording studio IT workshop PUBLIC AREA auditiorium washrooms coat check reflection space cafe MUSEUM RESERVES EXHIBITIONS WORKSHOP mediation workshops documentation workshop education workshop PUBLIC AREA washrooms catering area event space MUSEUM RESERVES PRIVATE office spaces staff room network program museum program management INDIGENOUS SPACE event space exhibition 2 3 functional axonometric
1:500
10

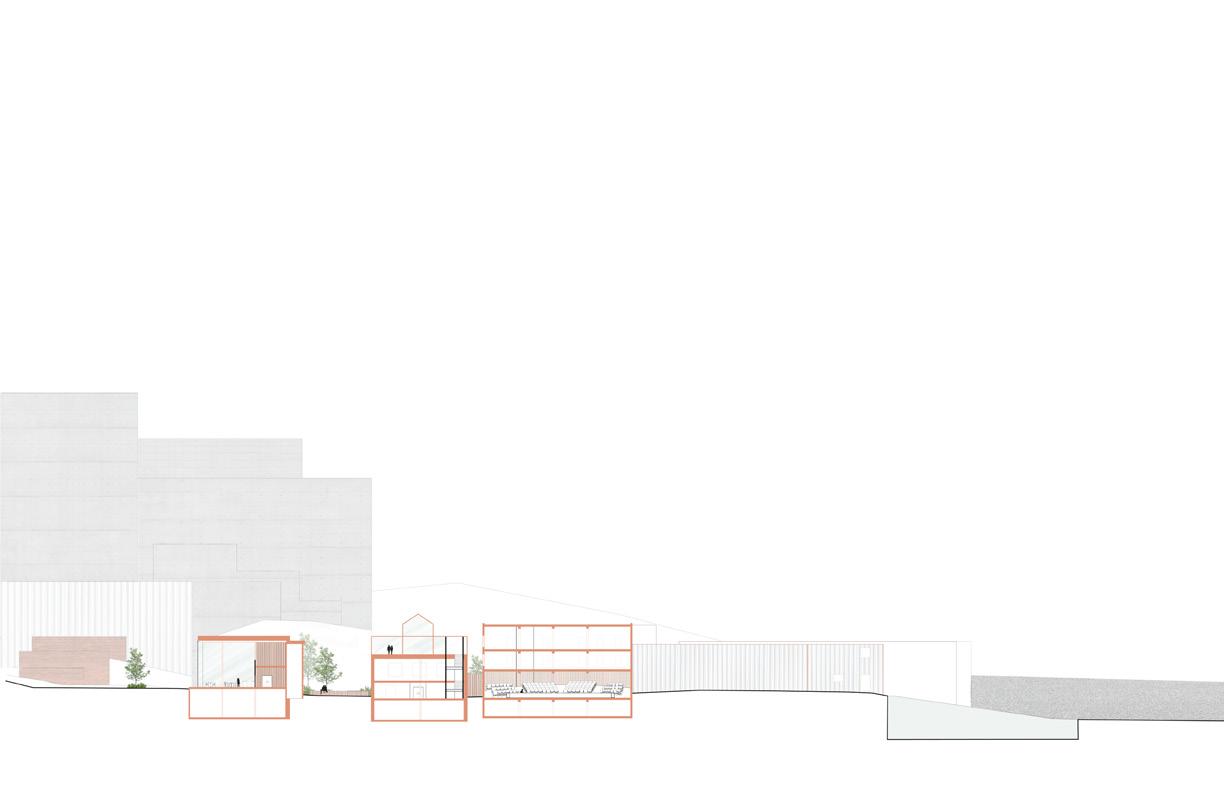

 longitudinal section 1:250
1 transverse section 1:250
longitudinal section 1:250
1 transverse section 1:250
new old 11
2 transverse section 1:250
II TURF Interpretation Centre
The connotative relationship between architecture and nature as well as architecture and culture always attracts the attention of the architects as a key focus. In this project, a linkage between architecture and nature as well as architecture and culture is hoped to be established in a simple and plain way. This project connects nature and culture through it interpretation of the sod house, a form of architecture primarily associated with Canadian and American structures built during the westward expansions and found its roots in Indigenous and Norse practices. Sod houses have come to symbolize the hardships of homestead life ands are an important part of history for the Icelandic people of Canada. The interpretation centre is an abstract and modern reiteration of the sod house, with the concept being an ode to the early Icelandic settlers. The project uses architecture as a vehicle to understanding the past, where visitors are brought on a journey through the early settlers everyday life of home, community, and church, and can place themselves in such a setting through their own interpretations.
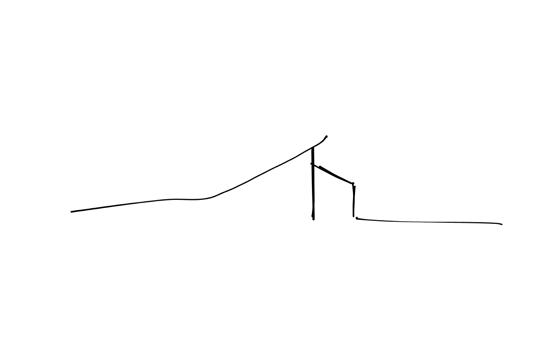
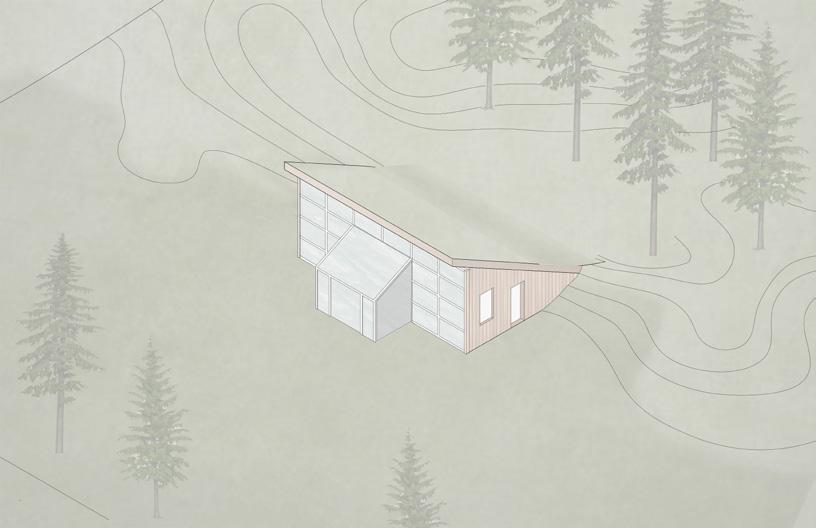
parti
Project done in affiliation with Carleton University, ARCS 3301 Conservation Studio 1 instructed by Steve Fai, 2022
12
Exterior axonometric view of the Interpretation Centre
This studio project focuses on creating an off-grid interpretation centre for a small community church in Saskatchewan. The chosen site was the Thingvalla Icelandic Lutheran Church. For a small church and small comunity, this site’s history holds great significance. The name ‘Thingvalla’ originates from ‘Thingvellis’ in Icelandic, Iceland’s first parliament. In 1886, the first Icelandic colony was established in Saskatchewan, and the Thingvalla cemetery begun a year later. In 1910, the Church was contructed on donated land, and has been in the maintenance of the Icelandic settlers community ever since. The interpretation centre is meant to welcome new visitors and educate them about the church and site’s history, as well as revitalize the site and community.
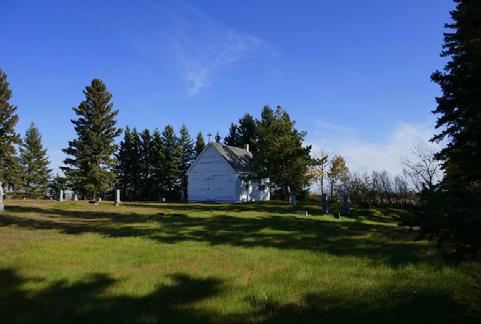
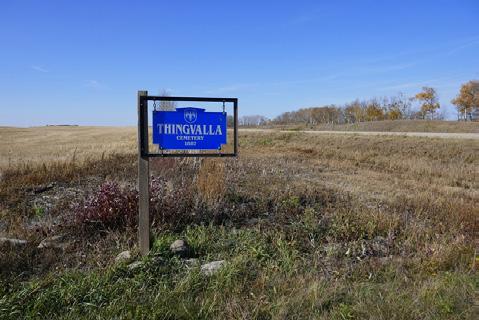
site plan 1:500
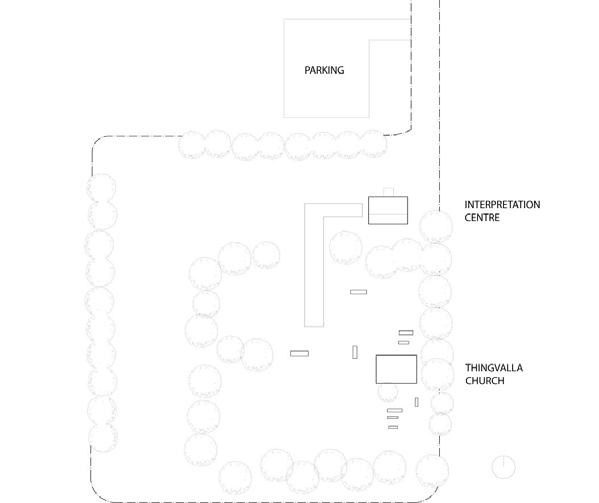
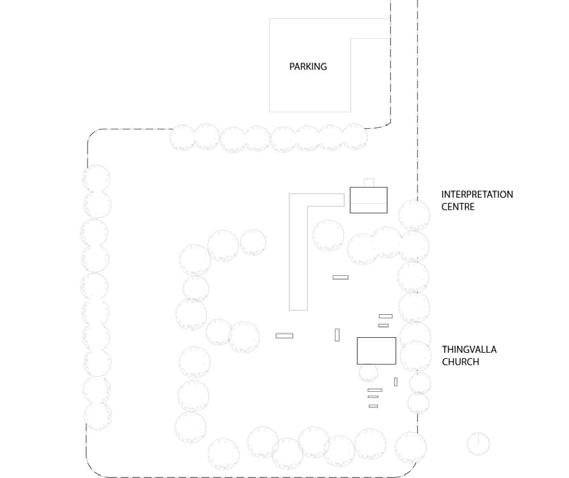
SITE PLAN 1:500 SITE PLAN INTERPRETATION CENTRE
PARKING
THINGVALLA CHURCH
Thingvalla welcome sign
13
View of Thingvalla church and cemetery

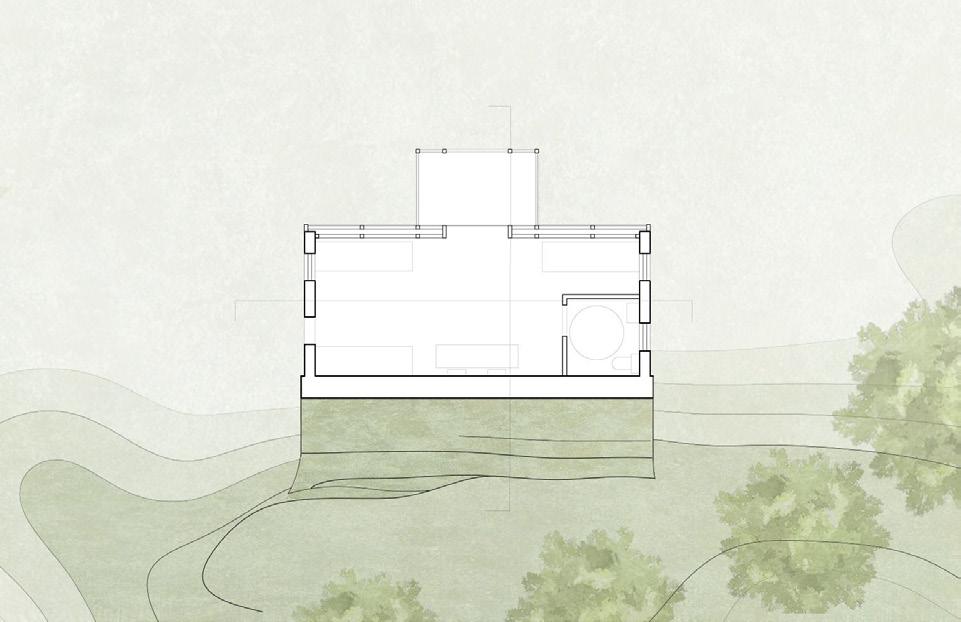 floor plan 1:50 5 cm above grade
floor plan 1:50 5 cm above grade
14
floor plan 1:50 2 m above grade
relation and circulation
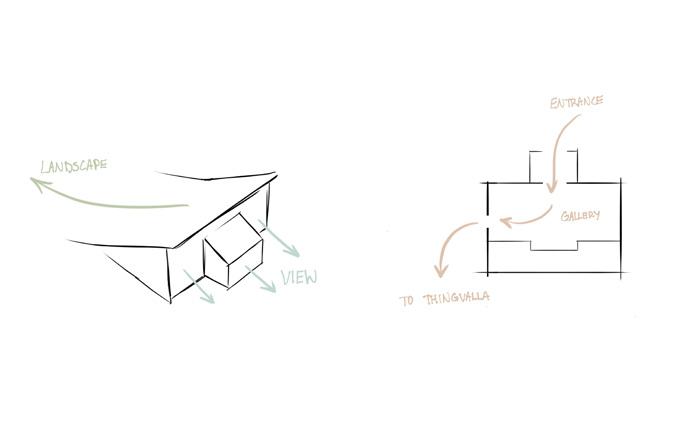
water collection and sewage disposal
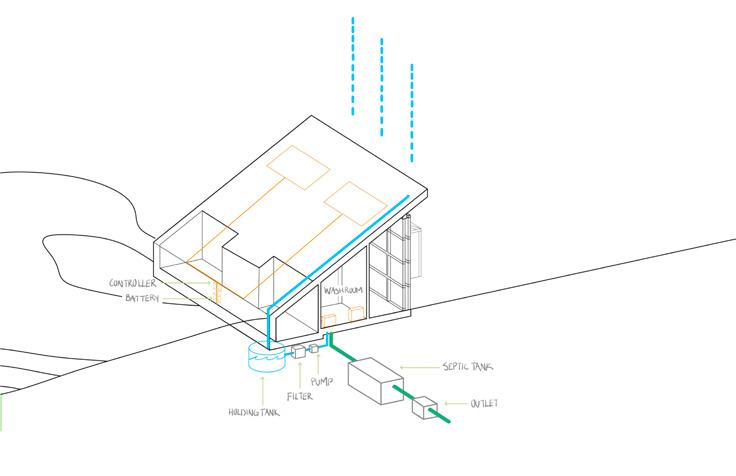
double skin façade passive vetilation

15
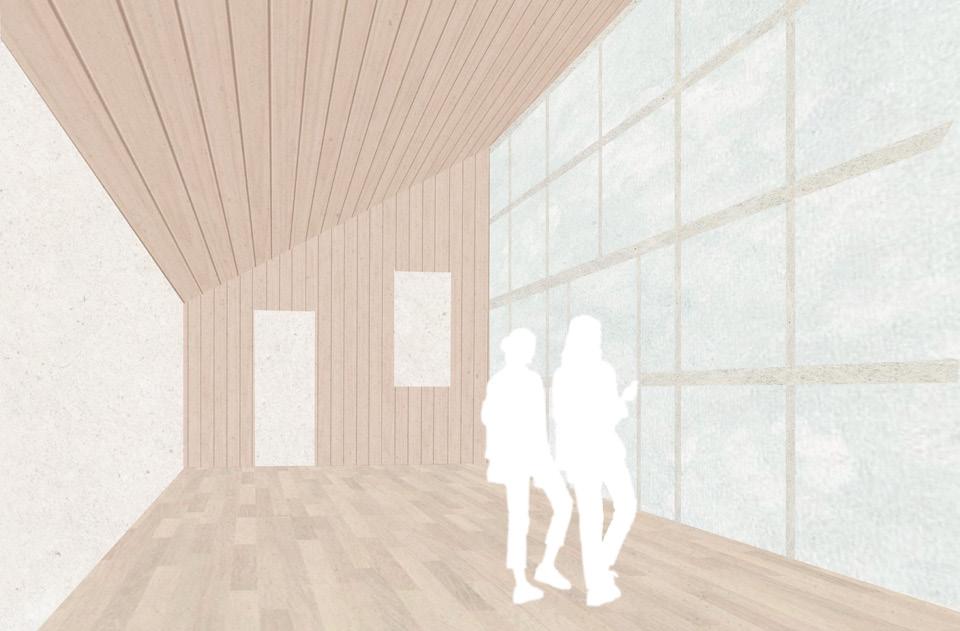
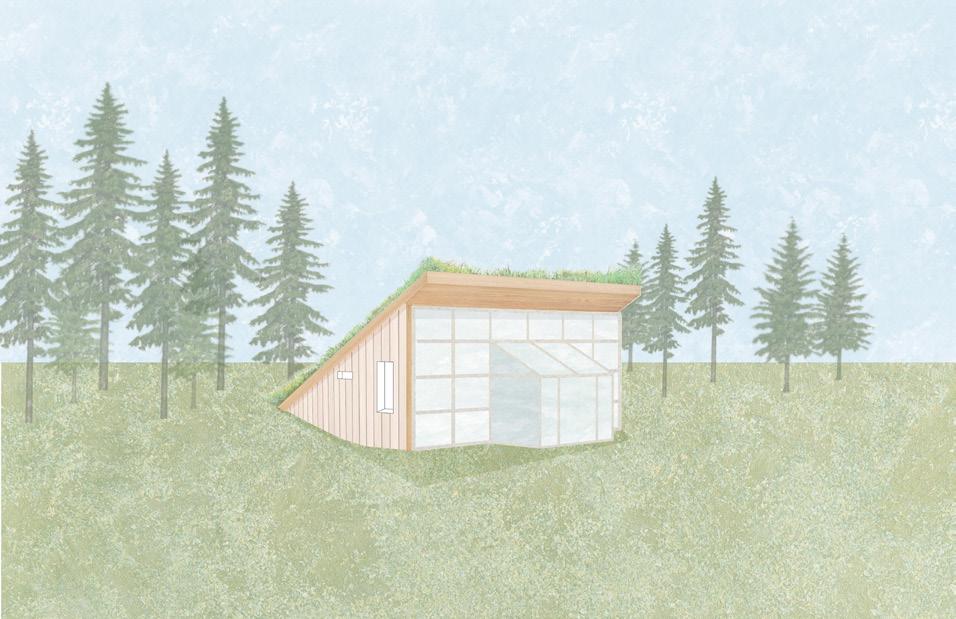
interior materialistic render 16
exterior perspective view
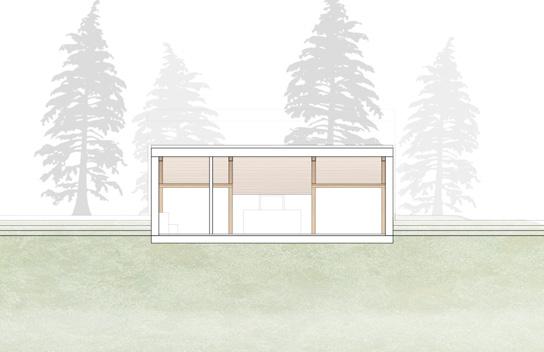
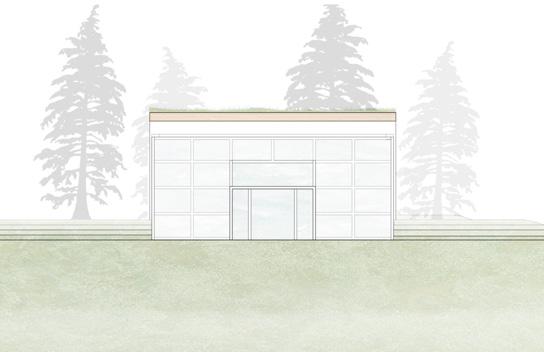


north elevation 1:50 east
1:50
1:50 17
elevation
longitudinal section 1:50 transverse section
III DIGITAL PRACTICE
Project done in affiliation with Carleton University, ARCN 2105 Digital Practice & Theory instructed by Cailen Pybus, 2022.
This course aimed to help students develop our own informed approach to digital representation through software-based workflows and the acquisition of a strong visual culture. Thrugh this class, I begun to develop a digital style and a critical position on technology, having to weigh the stakes of adopting new techniques and reflecting on their impacts.
In this class, the main software applications used consisted of Rhino, to produce a package of scaled drawings focusing on digital linework and 3D modelling, Vray and Photoshop, to create images made through visualization techniques integrating drawings, photomontage, and 3D renderings, and 3DS Max for 3D modelling and animation.
Omar Gandhi - OG Home & Studio
In collaboration with Ailsa MacDonald and Natalie Murdoch.
11/02/2022 A 20 Update 1.4 - Axonometric Drawing - Scale 1:200
11x17
Ailsa MacDonald, Natalie Murdoch, Kayla Wallace
18
Exploded axo of OG Home & Studio
The image above is a photoshop collage using stills from the movie Blade Runner 2049 and architectural drafts of Gandhi Architect’s OG Home & Studio and the Two Hulls House. This project was nominated for and featured in Building 22 (2022 edition), an annual student-initiated publication showcasing work from Carleton University’s Azrieli School of Architecture & Urbanism. The collage was featured in posters and individual post cards



Read more: https://www.building22. com/
 Renaissance Replicants Visualization - Narrative Collage
Exterior still-life composition using Vray and Photoshop
Interor still-life composition using Vray and Photoshop
Renaissance Replicants Visualization - Narrative Collage
Exterior still-life composition using Vray and Photoshop
Interor still-life composition using Vray and Photoshop
19
Models made in Rhino by finding new spacial moments amongst the overlapping of OG Home & Studio and the Two Hulls House 3D models
IV ARCHITECTURAL DETAILING
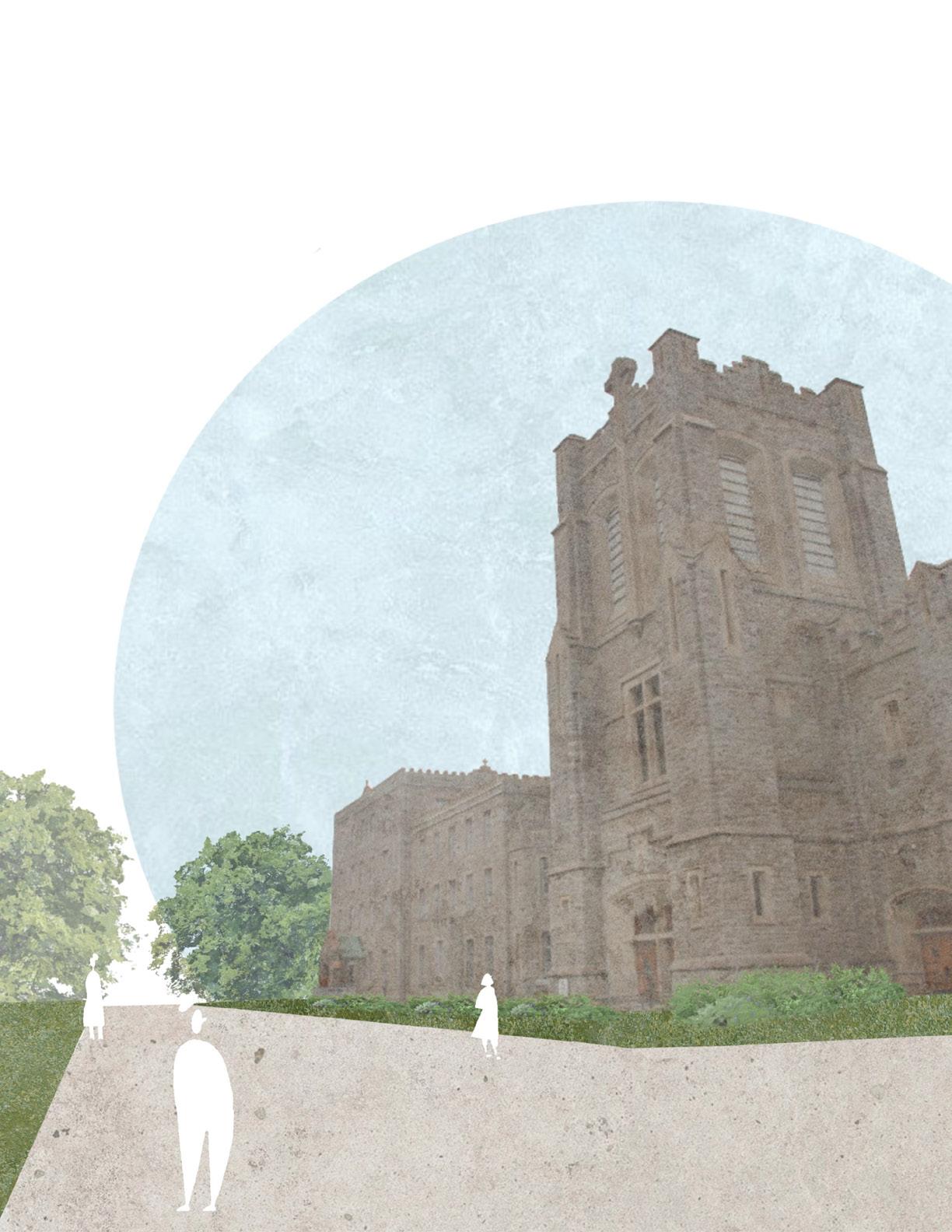
Project done in affiliation with Carleton University, ARCC 3202 Architectural Technology 4 instructed by Richard Huot, 2023.
Grade & Foundation
Foundation detail made in collaboration with Cloé Beaudry, Jemma Johnson, Ailsa MacDonald, Natalie Murdoch, and Shoham Avigad.
The site is an old church that is now an educational building and is going to be provided with an adition at the back over a parking lot. This building is heritage desigtnated, and the detail provided is for the modern building envelope addition.
1 FN1 W1 15 6 5 16 14 10 11 18 19 13 4 2 3 12 8 EXTERIOR FN2 G1 F1 CLASSROOM PARKING GARAGE 200 A 100.00 TOP OF SLAB 76.2 10 3.2 11.8 3.2 165 12.7 92.1 15.9 89 30 92.1 375 50 50 100 10 171.5 24 300 9 7 17 TOP OF FINISHED GRADE 2% SLOPE 21




 Adaptive reuse of the E. B. Eddy complex into the Outaouais Regional Museum
In collaboration with Cloé Beaudry and Jemma Johnson
Adaptive reuse of the E. B. Eddy complex into the Outaouais Regional Museum
In collaboration with Cloé Beaudry and Jemma Johnson



















 longitudinal section 1:250
1 transverse section 1:250
longitudinal section 1:250
1 transverse section 1:250







 floor plan 1:50 5 cm above grade
floor plan 1:50 5 cm above grade












 Renaissance Replicants Visualization - Narrative Collage
Exterior still-life composition using Vray and Photoshop
Interor still-life composition using Vray and Photoshop
Renaissance Replicants Visualization - Narrative Collage
Exterior still-life composition using Vray and Photoshop
Interor still-life composition using Vray and Photoshop

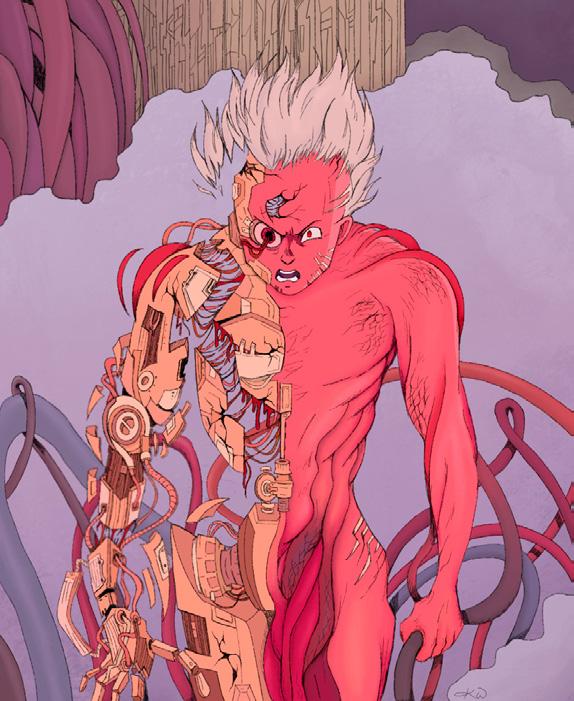
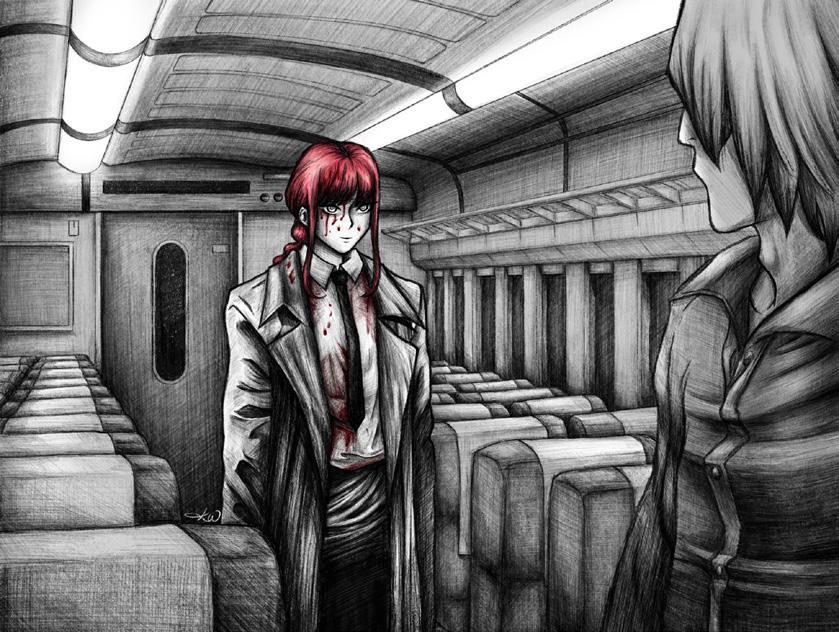 Digital Illustration of a manga panel from Chainsaw Man , Procreate, 2022
Digital illustration and rendition of manga panel from Akira, Procreate, 2020
Digital Illustration of a manga panel from Chainsaw Man , Procreate, 2022
Digital illustration and rendition of manga panel from Akira, Procreate, 2020

