KATI FRED LUND
hello.
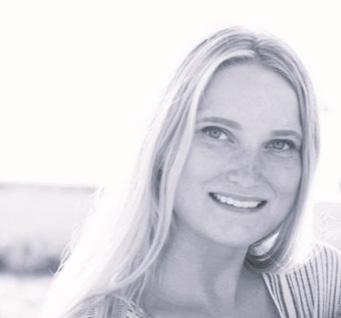
D esign, for me, begins with presence. It is a quiet observation, a conversation, a practice of uncovering what truly matters to my clients. Through a process that is intentional and immersive, I seek to understand not just how a space should look, but how it should feel, function, and support the rhythms of daily life.
Each project is a collaboration shaped by deep listening and shared vision. Together, we explore how space can enhance well-being, reflect identity, and hold meaning over time. My work is rooted in the belief that interiors should nurture both the body and the spirit, creating spaces where beauty is lived in, not just looked at.
As part of my ongoing dedication to thoughtful and responsible design, I am pursuing LEED Green Associate and WELL AP credentials, alongside preparing for the NCIDQ exams. These efforts reflect my commitment to creating interiors that are elegant and enduring, as well as healthy, sustainable, and grounded in best practices.
From the first sketch to the final detail, I am guided by a dedication to craft, care, and the quiet rituals that make life feel more grounded, connected, and whole. Thank you for taking the time to review my portfolio, I truly appreciate the opportunity to share my work and vision with you.
Warmly,

Kati Fredlund B.F.A., Interior Design, summa cum laude
5 CONTENTS 21

The Passeggiata
Commercial
A boutique escape that flows naturally from the streets of Boston’s North End and blends into the neighbourhood’s rich rhythms, warm traditions, and everyday rituals.
The Passeggiata offers a stay that feels less like a getaway and more like coming home.
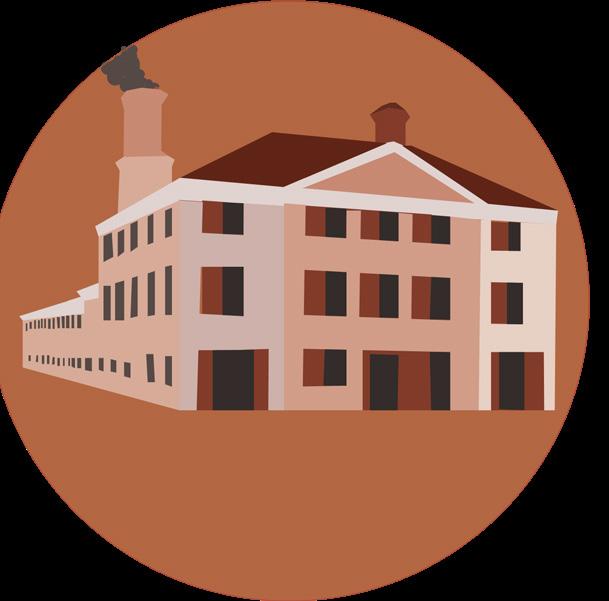
The Ropewalk
Residential
Enhancing universal wellness through art therapy in one of Boston’s most beautiful buildings, this project reimagines housing as a space for healing, creativity, and connection. Here, architecture, wellness, and art converge to support whole-person healing and foster a vibrant, inclusive future.
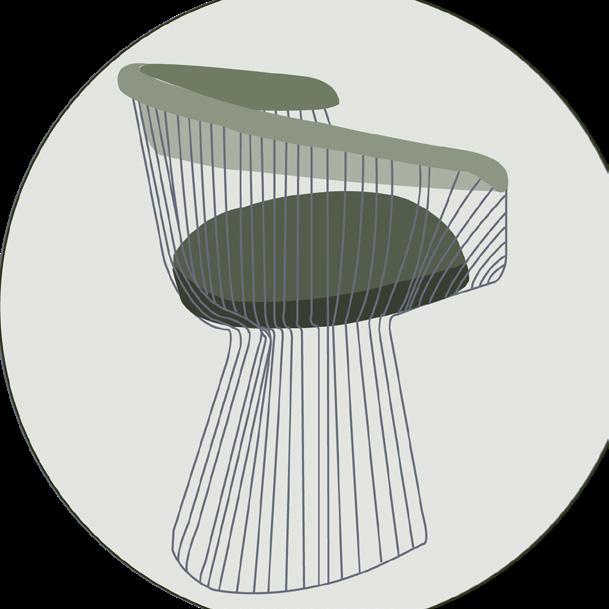
Landor & Fitch
Commercial
A dynamic headquarters rooted in Chicago’s architectural legacy and shaped to reflect Landor’s bold spirit of innovation. A synthesis of timeless materials and modern functionality aim to tell a story of creativity, connection, and forward-thinking design.
3 Contents | Kati Fredlund
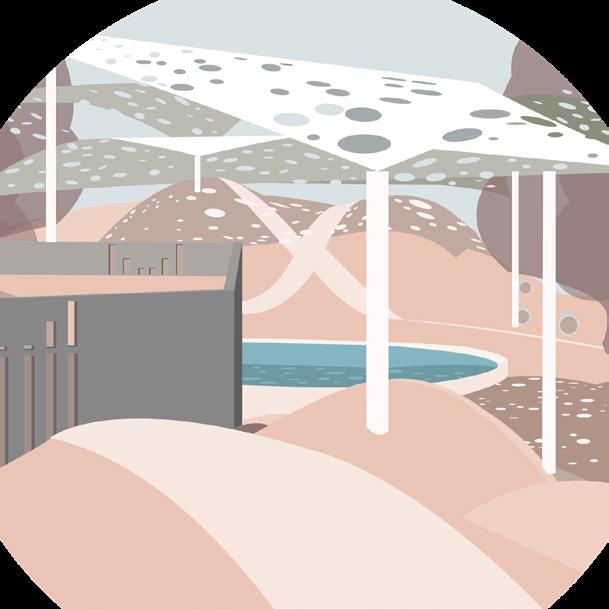
Sanctuary on the Green
Commerical
A sanctuary within New Haven’s historic green, shaped by a ground-breaking contemplative design process and anchored in connection and authenticity. Gently carved into the land, Sanctuary on the Green invites ritual, reflection, and everyday moments of joy. A chapel in the earth, a café inviting warmth and conversation, and a children’s garden where memory takes root. This is a place where the past is honoured, the present is embraced, and the future is imagined together.

Professional Works
A curated selection of residential projects completed in a professional capacity, each rooted in place and guided by a commitment to meaningful, livable design.

Sketches + Graphics
A collection of hand sketches, paintings, and digital graphics that express process, skill development, and the bringing of ideas to life.
Fredlund | Contents 4
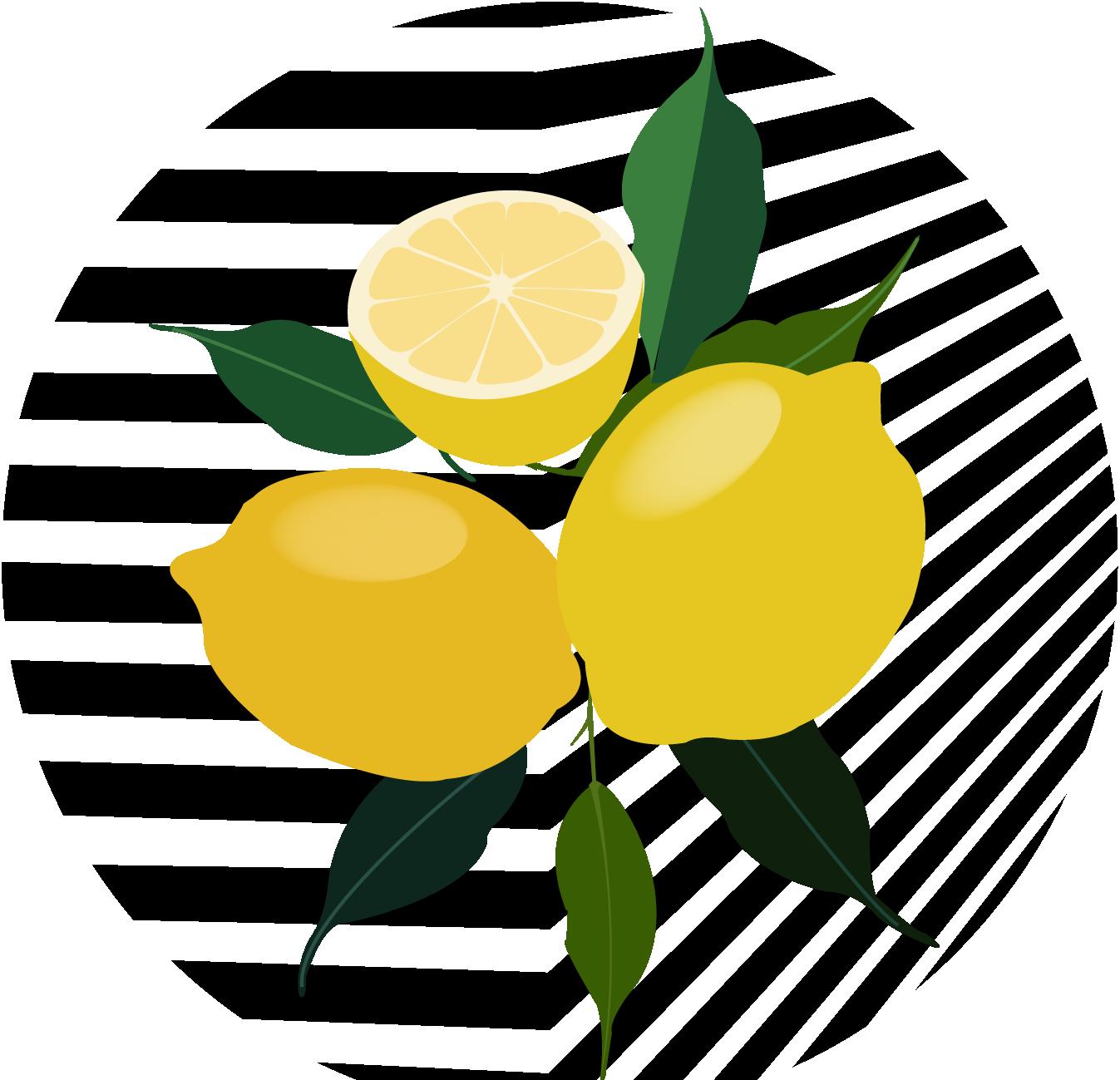
The Passeggiata | Kati Fredlund
THE PASSEGGIATA
BOSTON, MA
“The essence of architecture is to open up spaces for human beings to live, to breathe, to be.”
— Peter Zumthor
7 The Passeggiata | Kati Fredlund
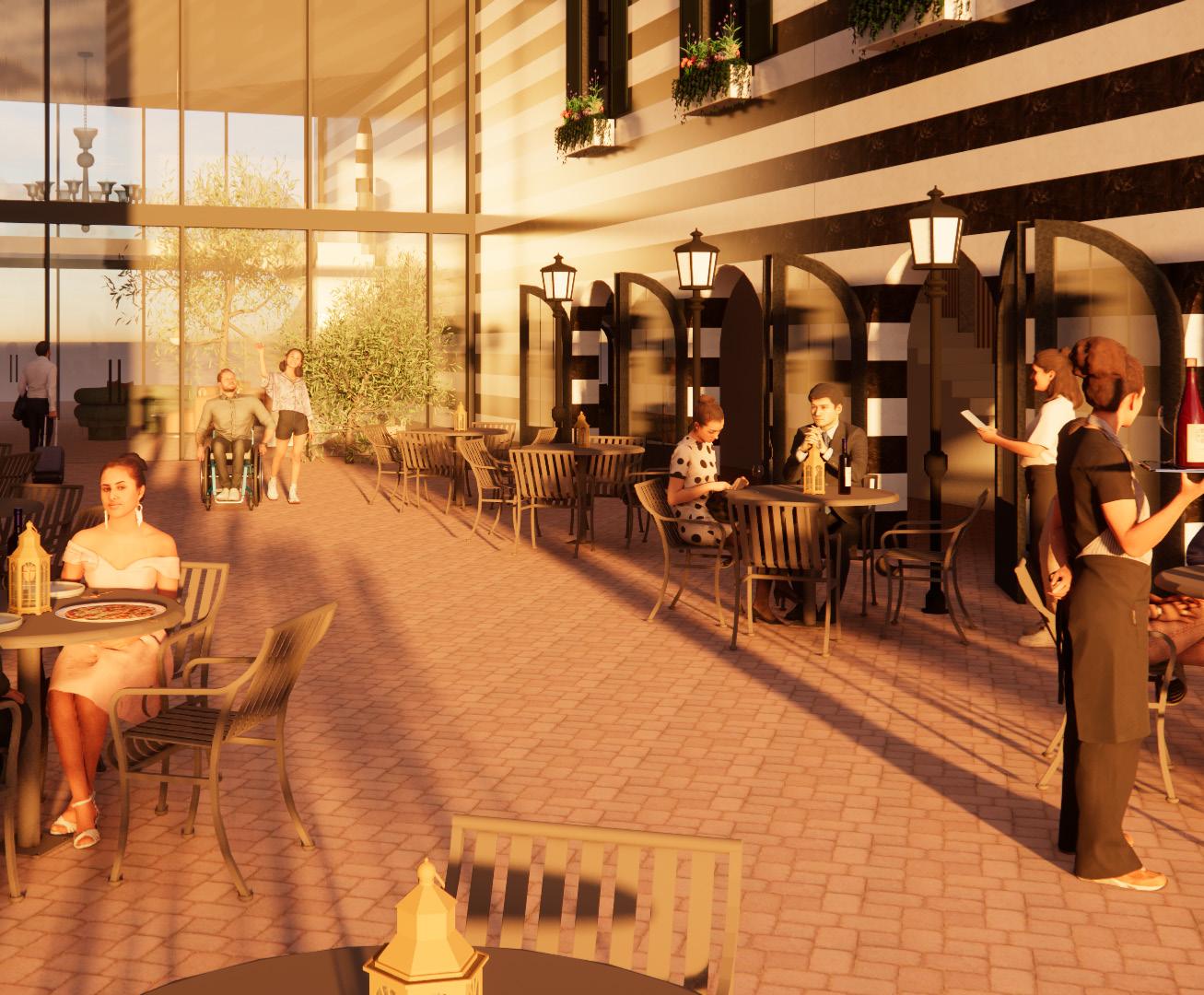
THE PASSEGGIATA
A Boutique Hotel in Boston’s Historic North End
Rooted in the cultural fabric of Boston’s North End, this boutique hotel concept is a tribute to a neighbourhood defined by its layered history, vibrant Italian-American heritage, and unmistakable charm.
Known for its cobblestone streets, storied brick façades, and the ever-present aroma of espresso and fresh pastries, the North End offers more than a backdrop, it offers identity. The Passeggiata Hotel embraces this spirit, creating a destination that both preserves and reimagines the neighbourhood’s legacy through an elevated lens of contemporary design and hospitality.
Site Photos
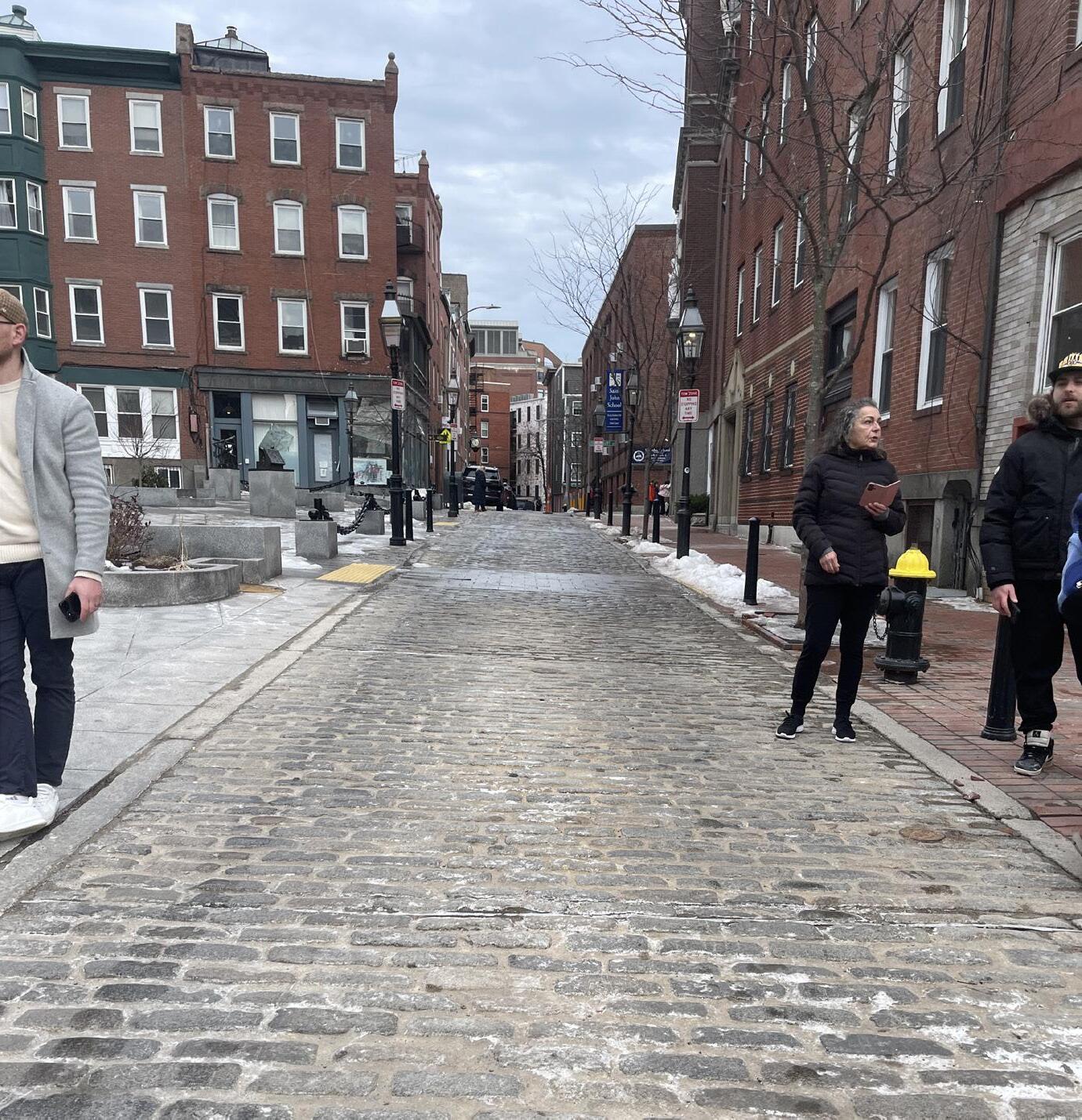
9 The Passeggiata | Kati Fredlund
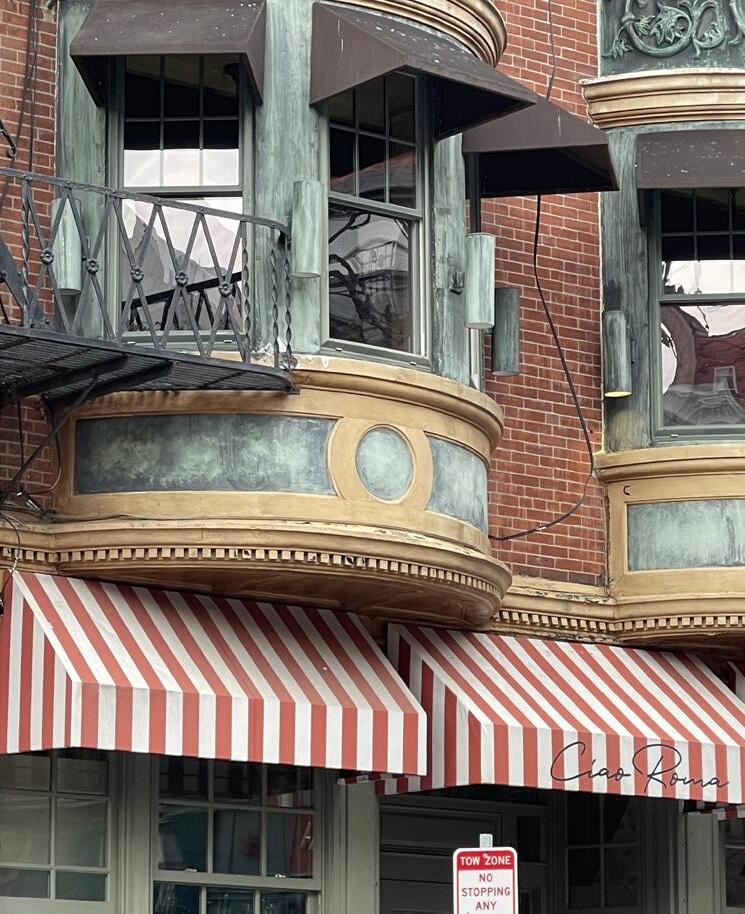
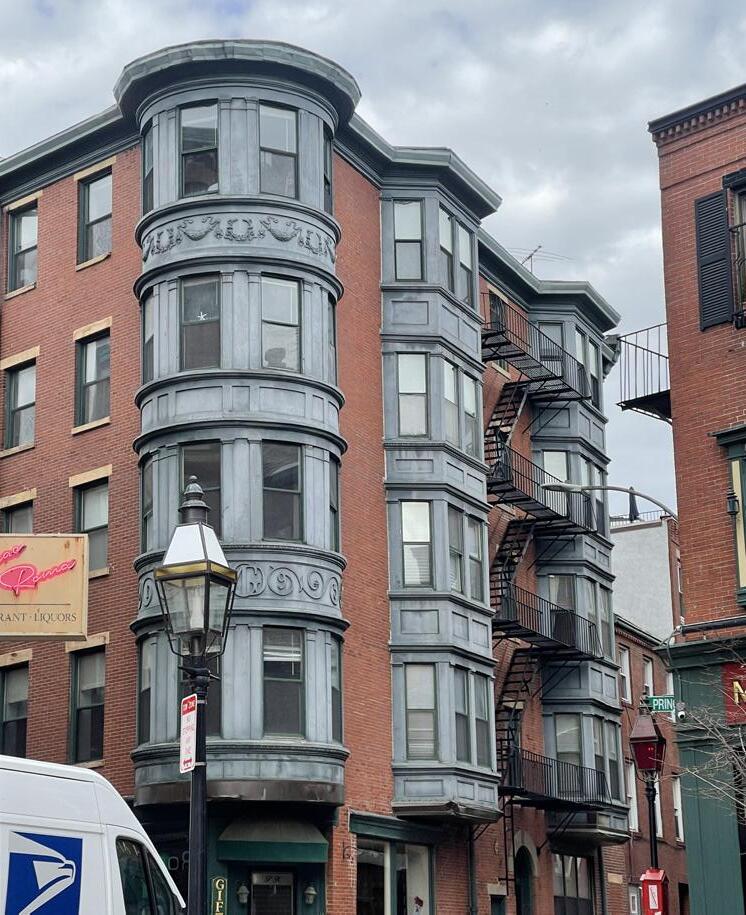
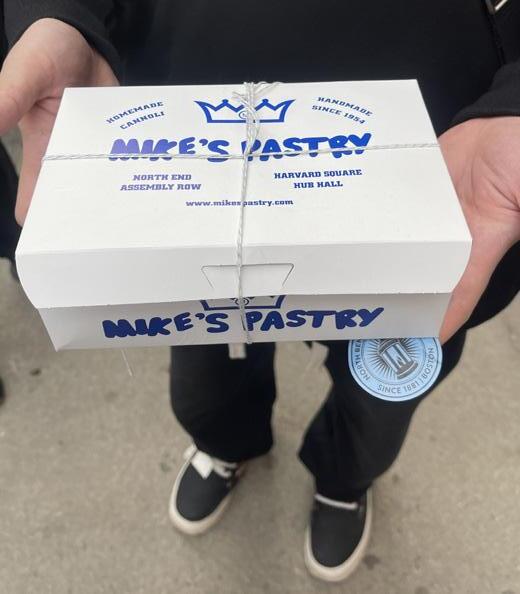
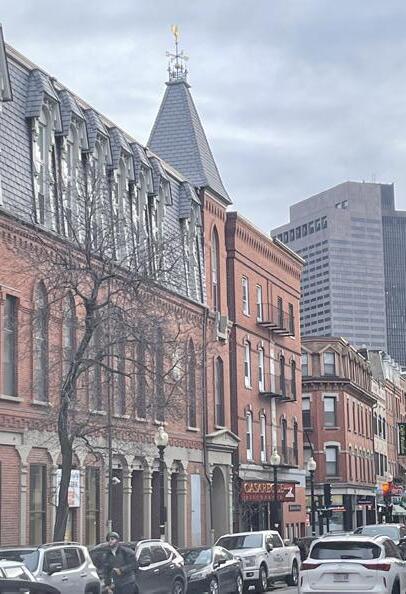
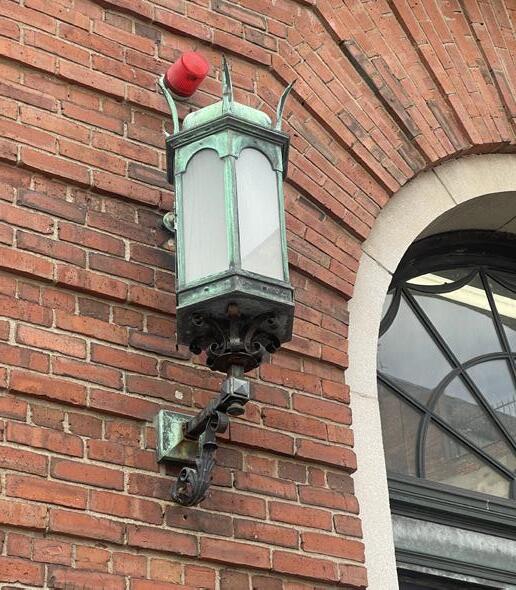
Concept and Inspiration
The Passeggiata Hotel is more than a destination, it’s an architectural and cultural experience embedded in the neighbourhood it calls home. It invites visitors to engage deeply with the North End, offering moments of discovery, beauty, and connection at every turn.
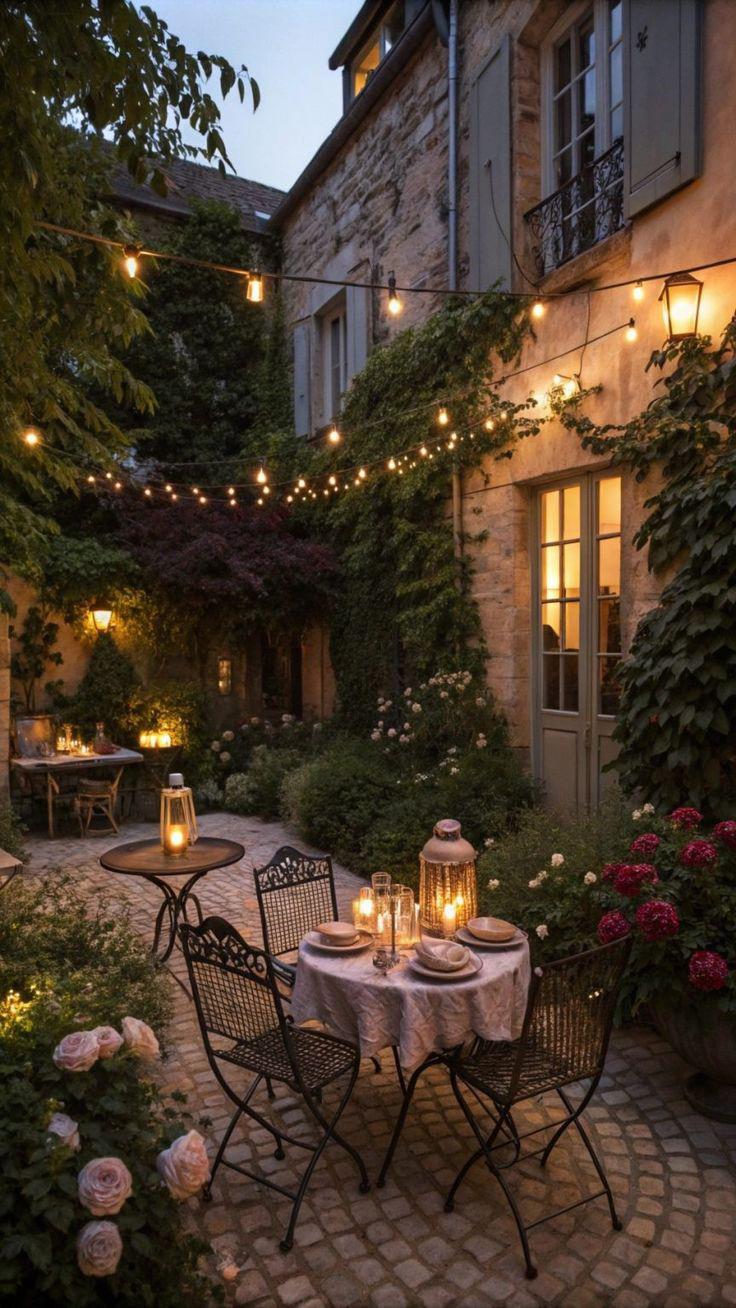
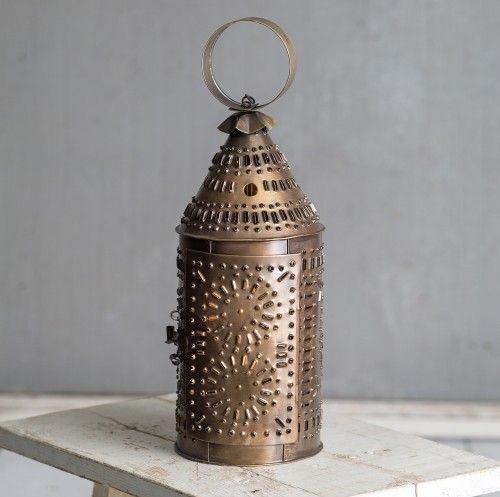
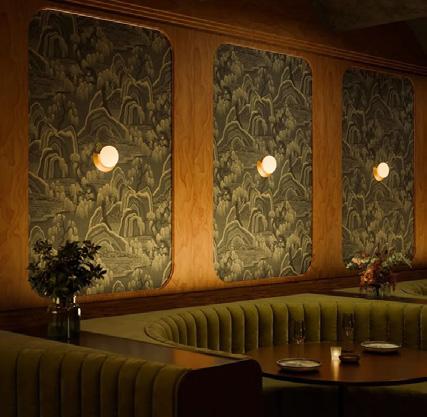
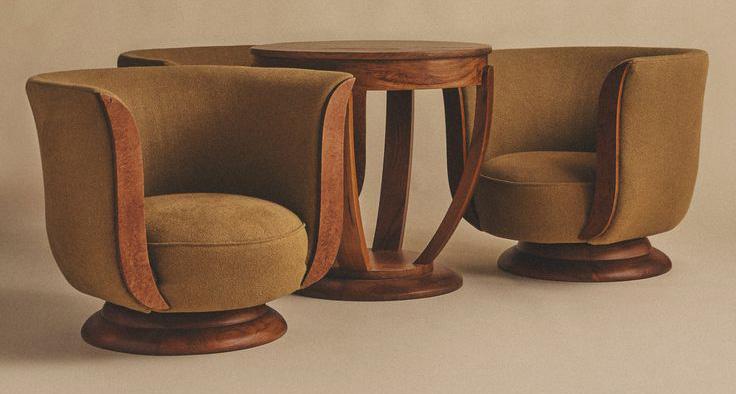
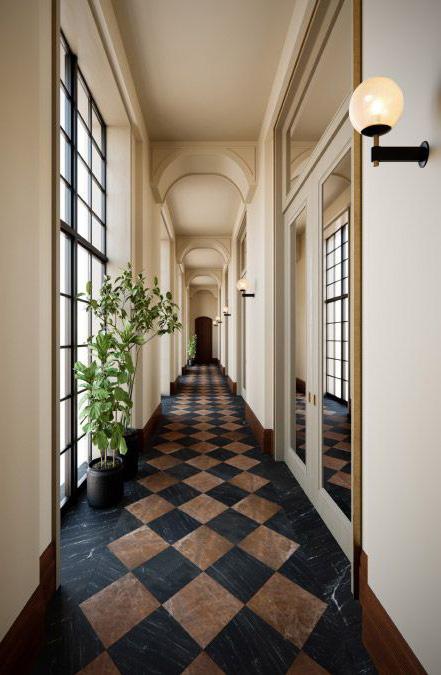
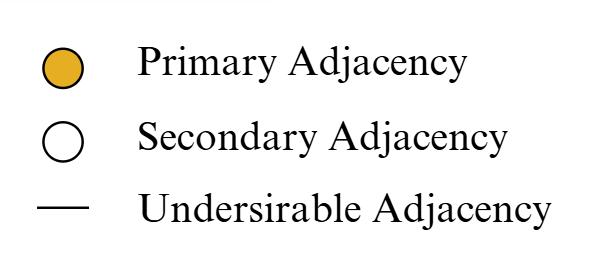
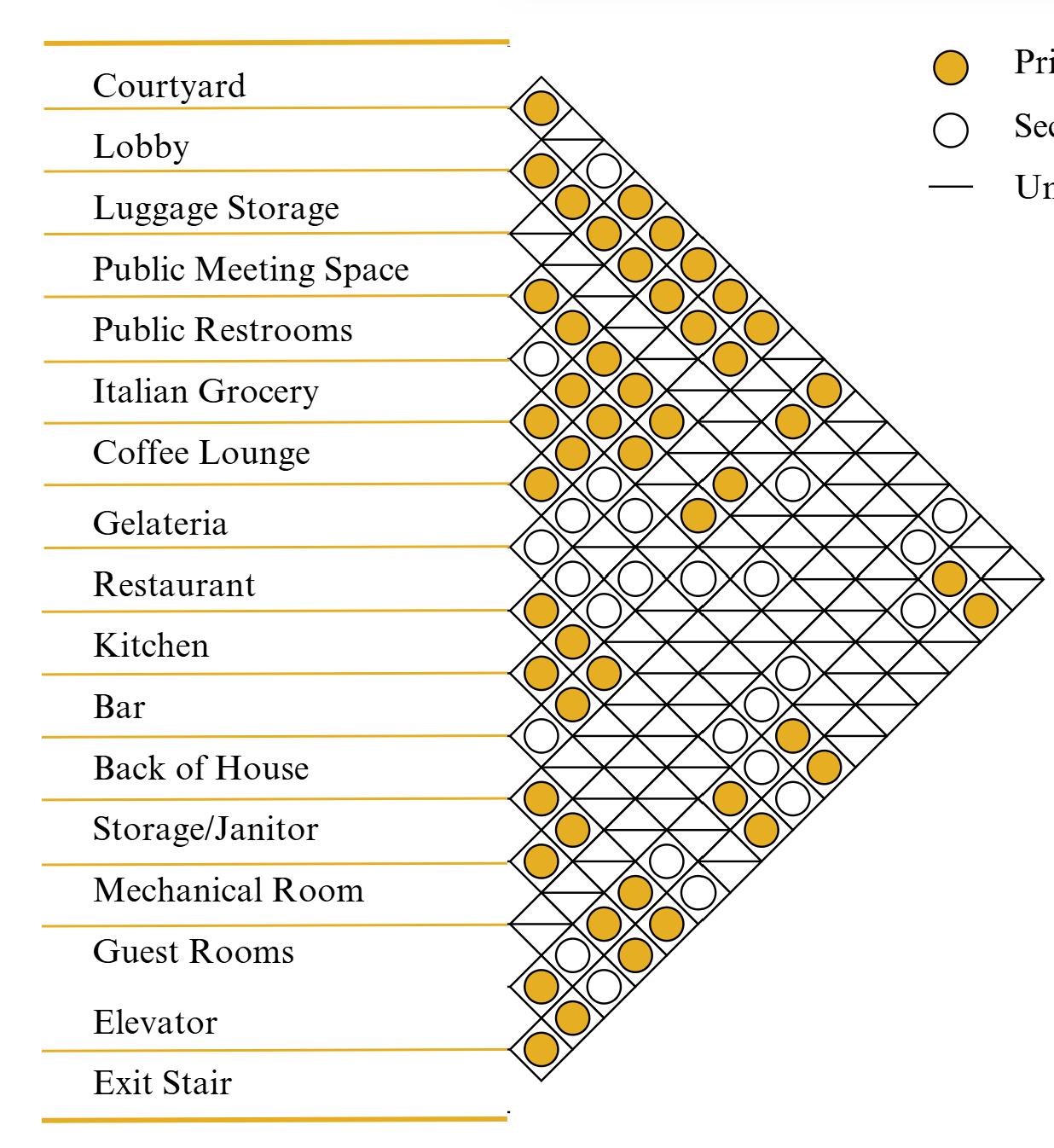
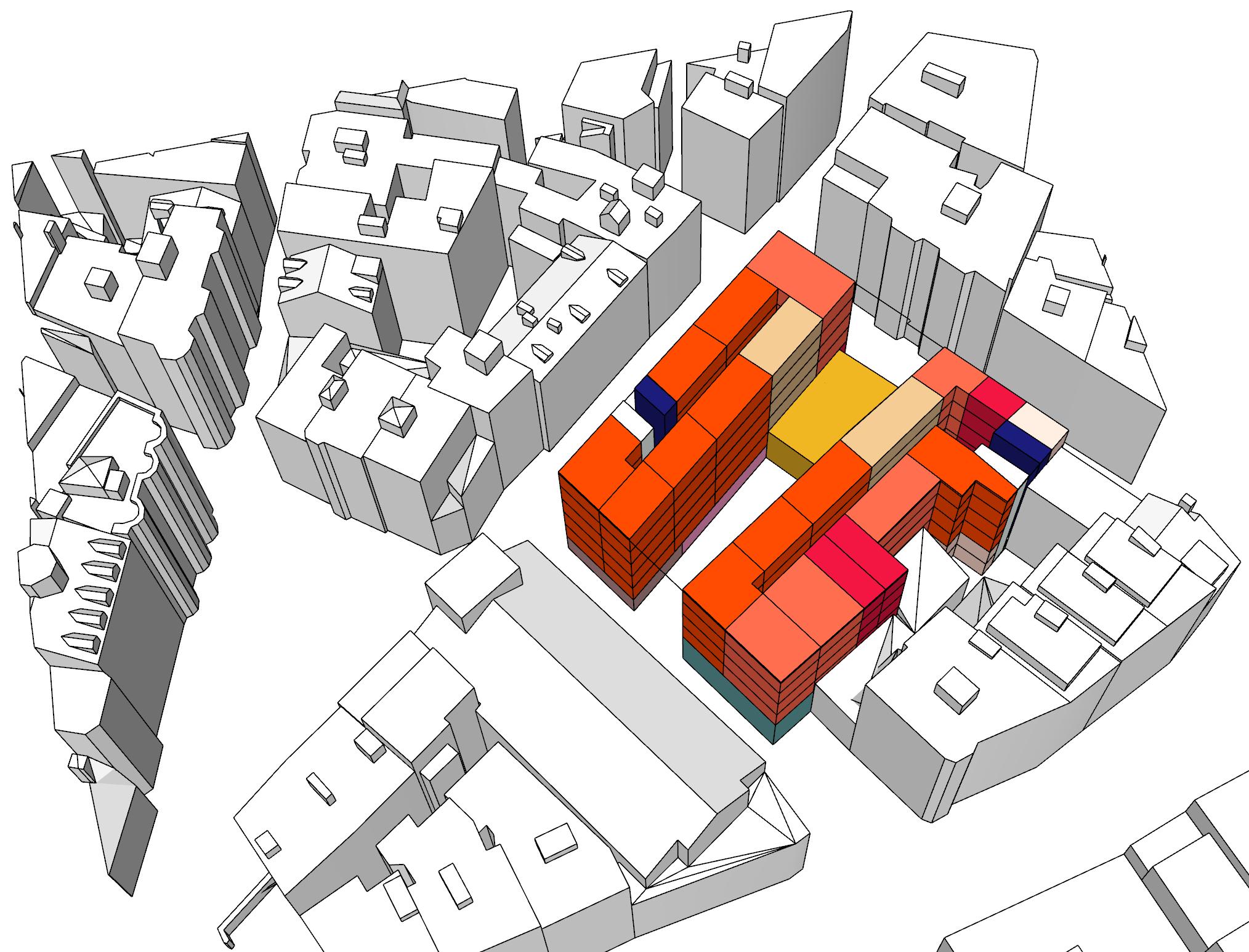
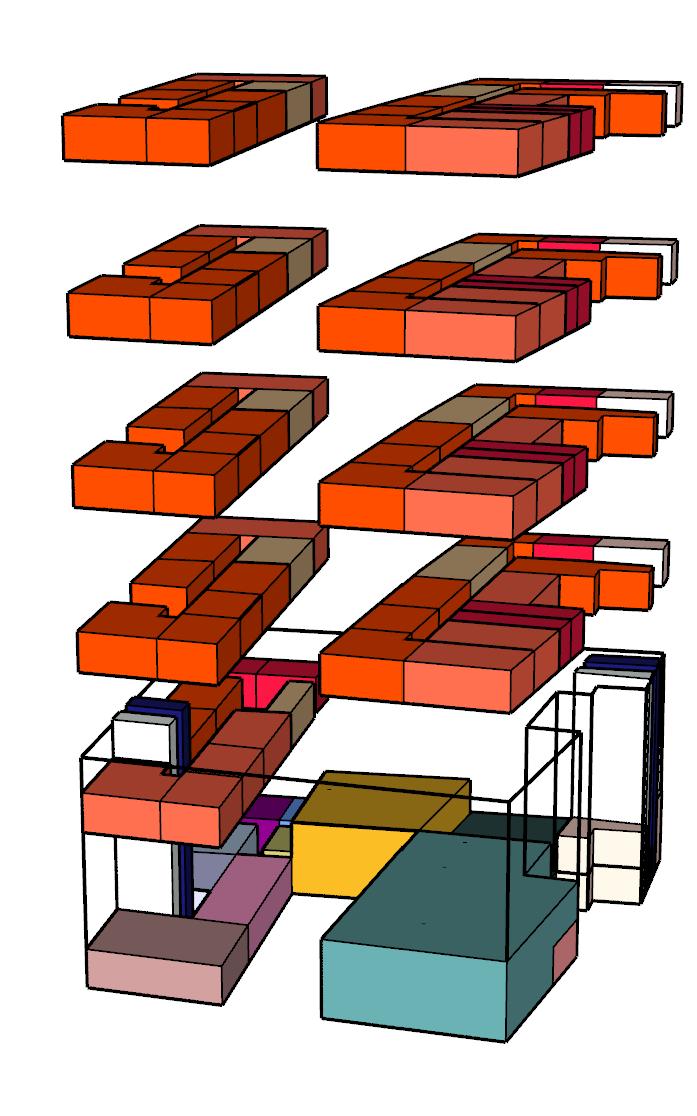
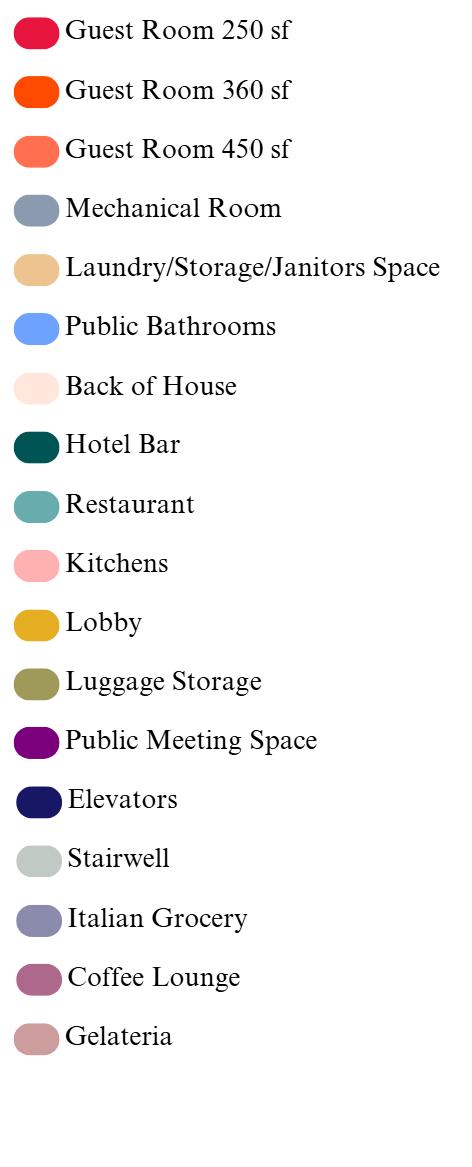
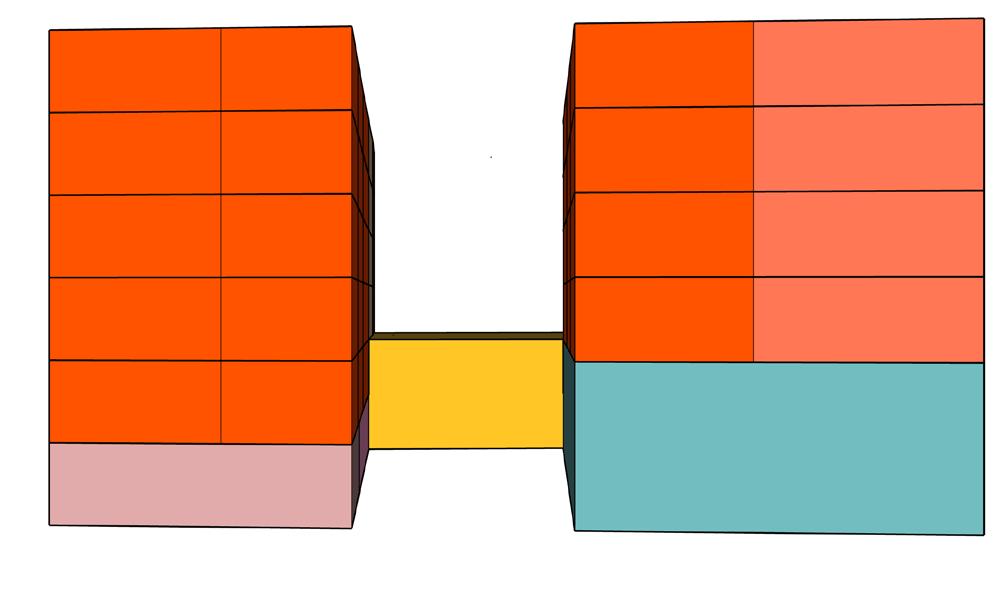
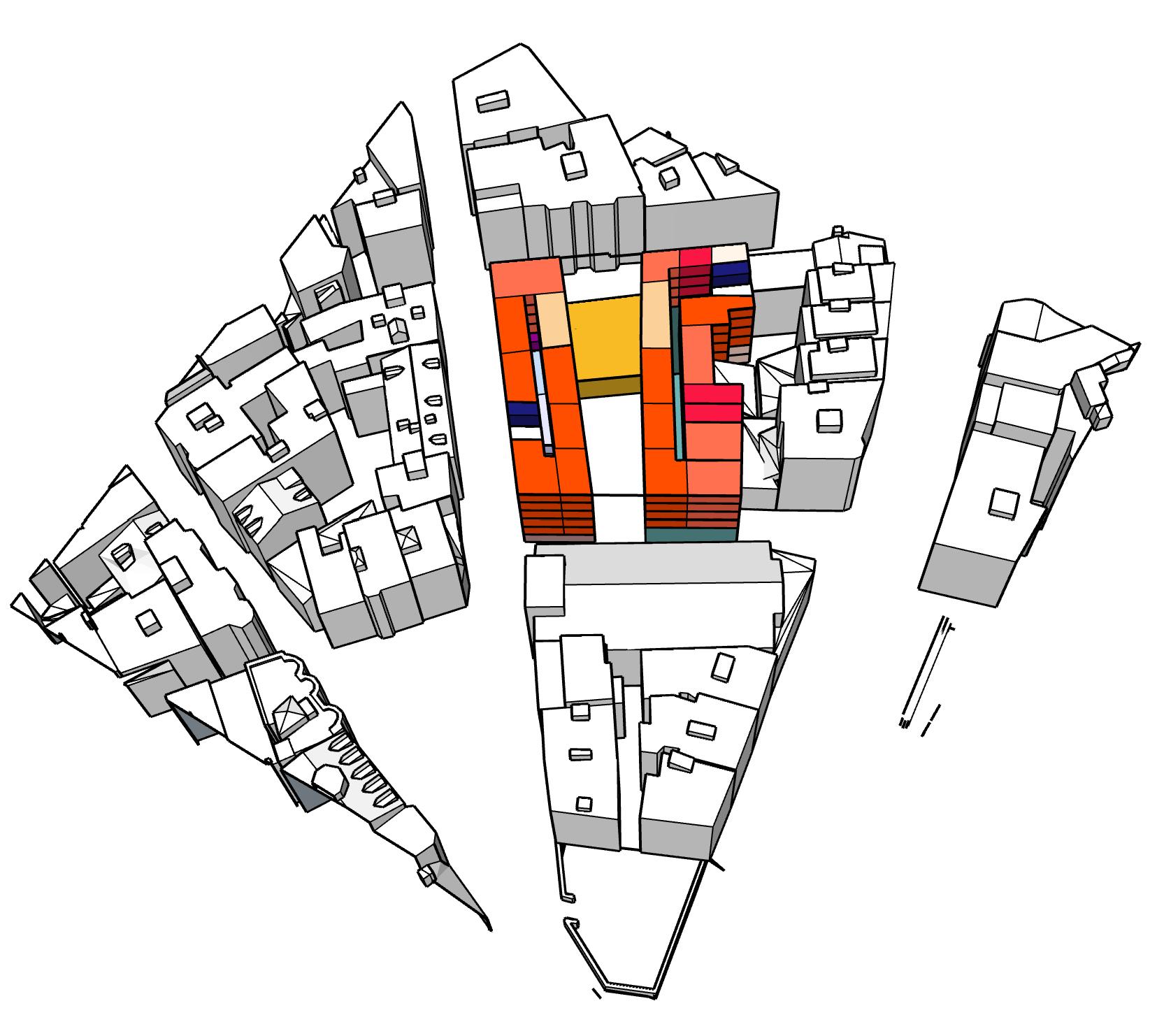
Material Concept
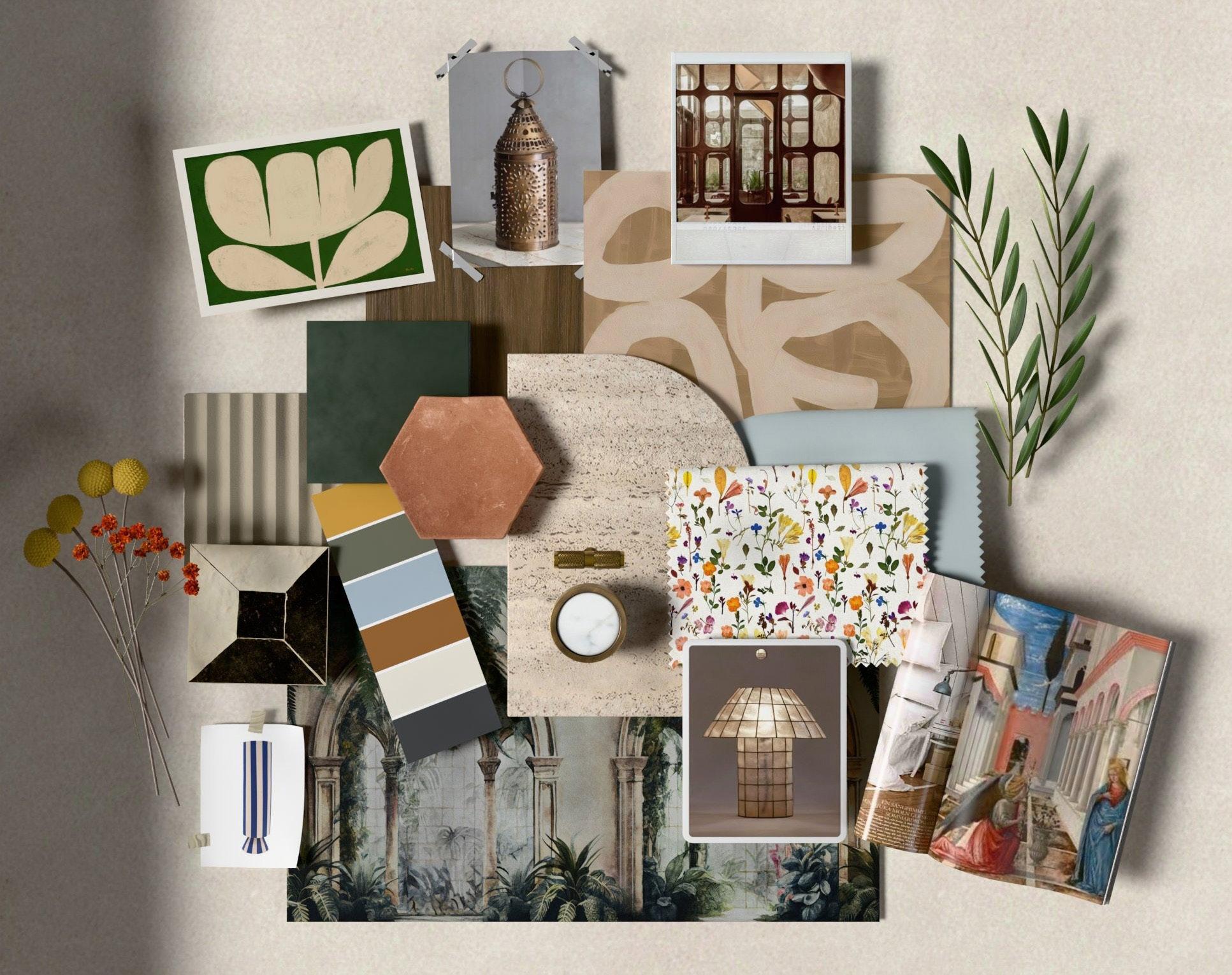
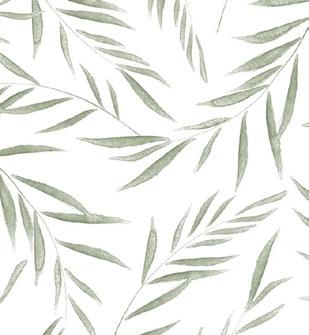
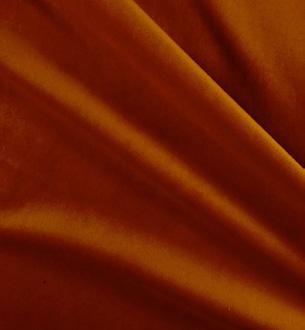
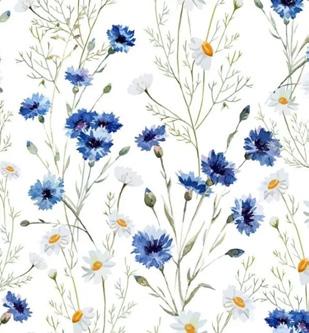


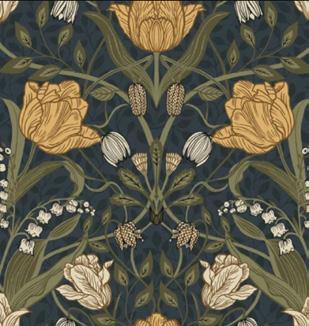
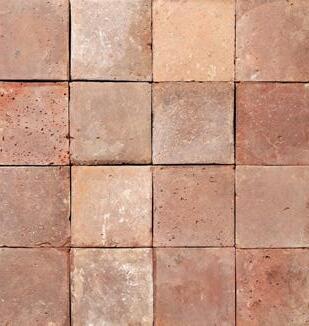

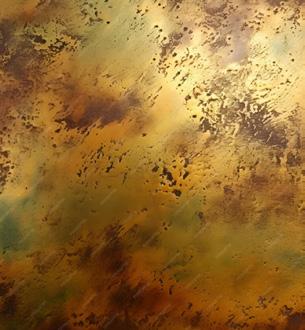
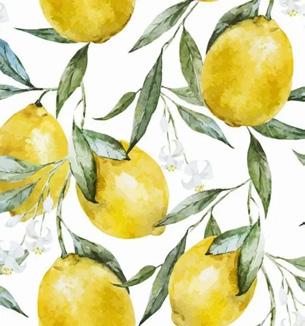
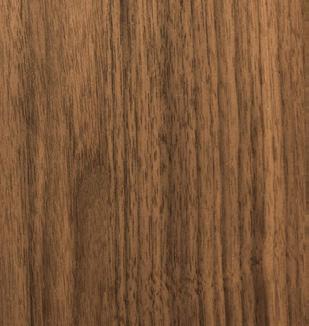
Design Development & Sustainability
The hotel’s striking façade, composed of alternating bands of black and white marble, recalls classical Italian architecture with a contemporary edge. Two monolithic structures flank a central open-air courtyard, welcoming the neighbourhood in. This courtyard, open to the surrounding cobblestone streets, becomes a shared threshold where city life flows naturally into the hotel’s serene interior world.
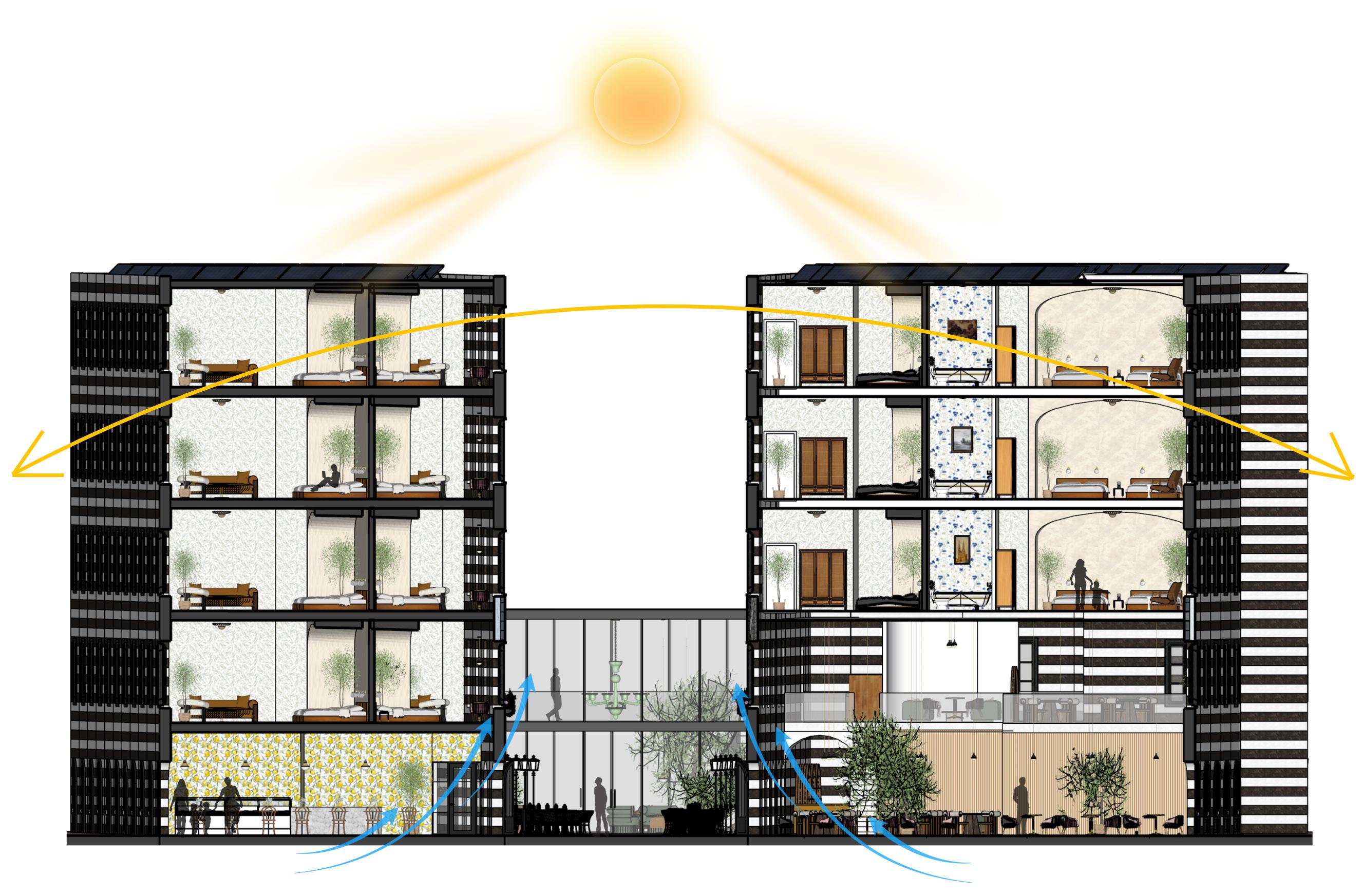
The Passeggiata | Kati Fredlund
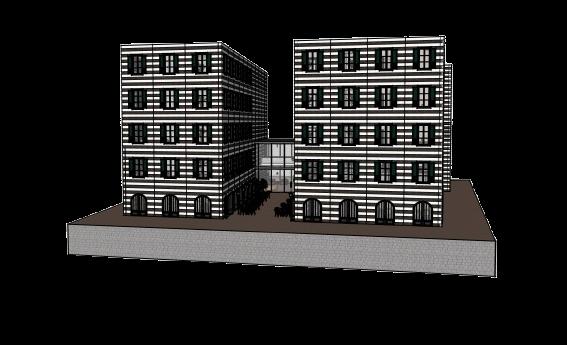
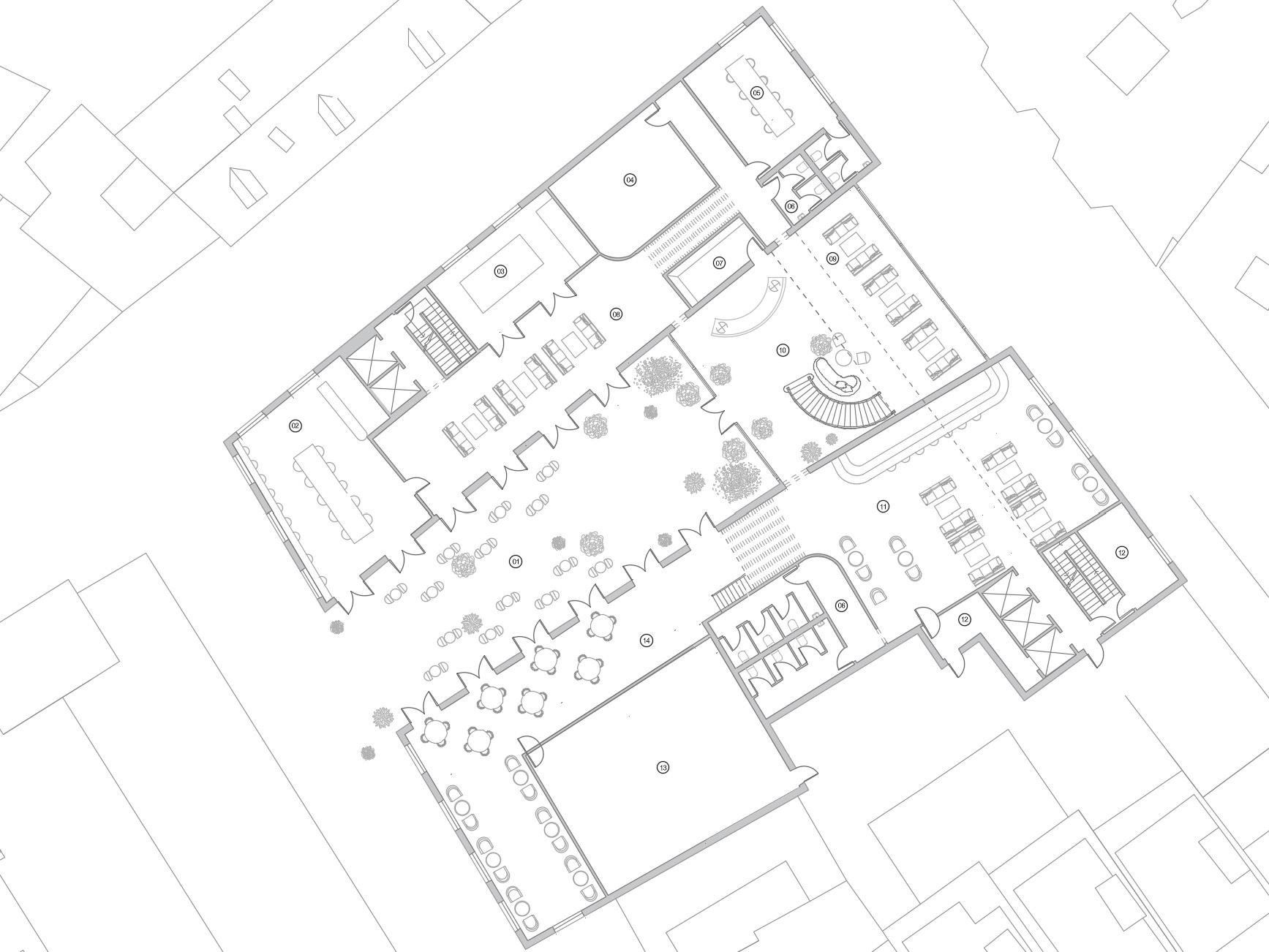
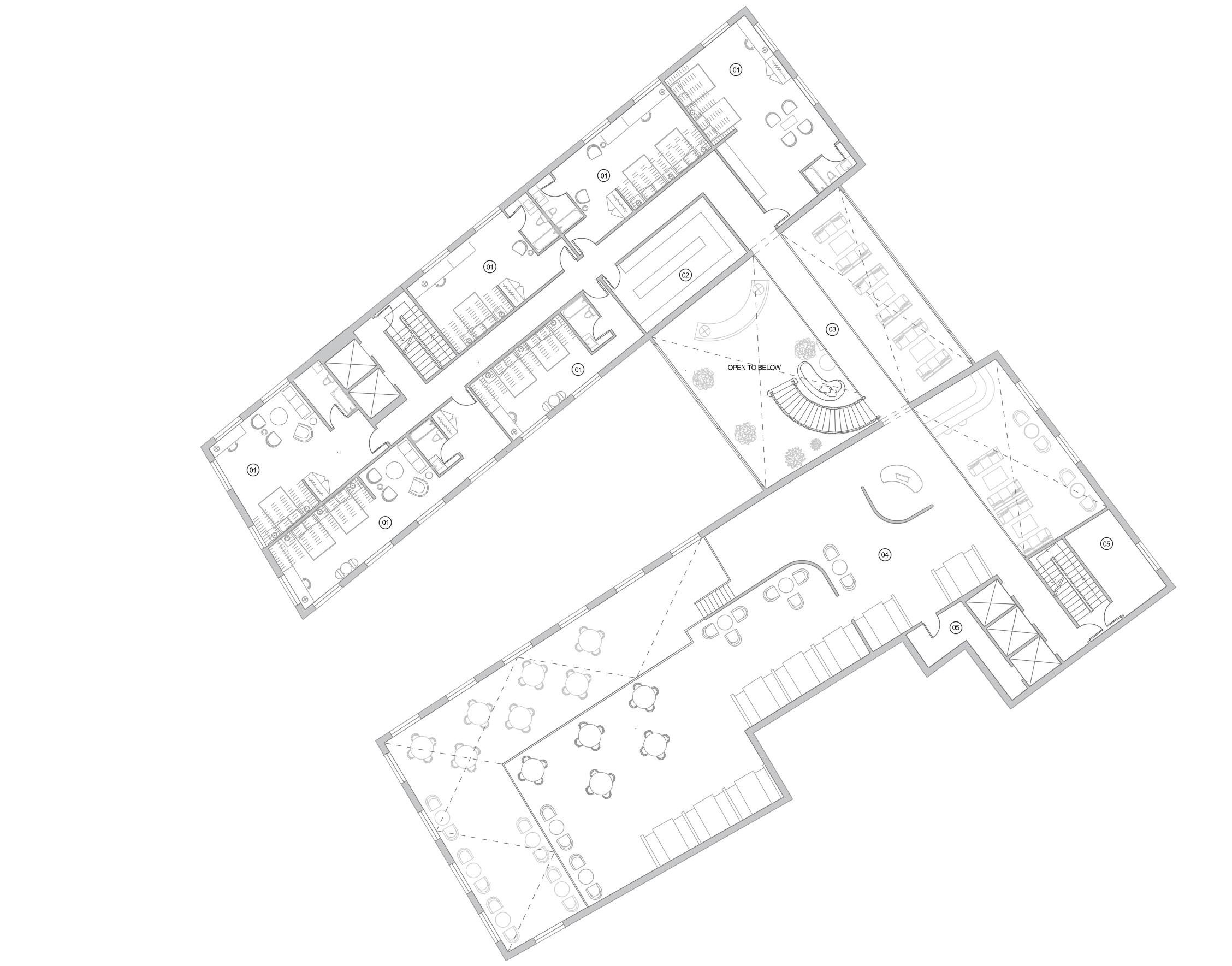
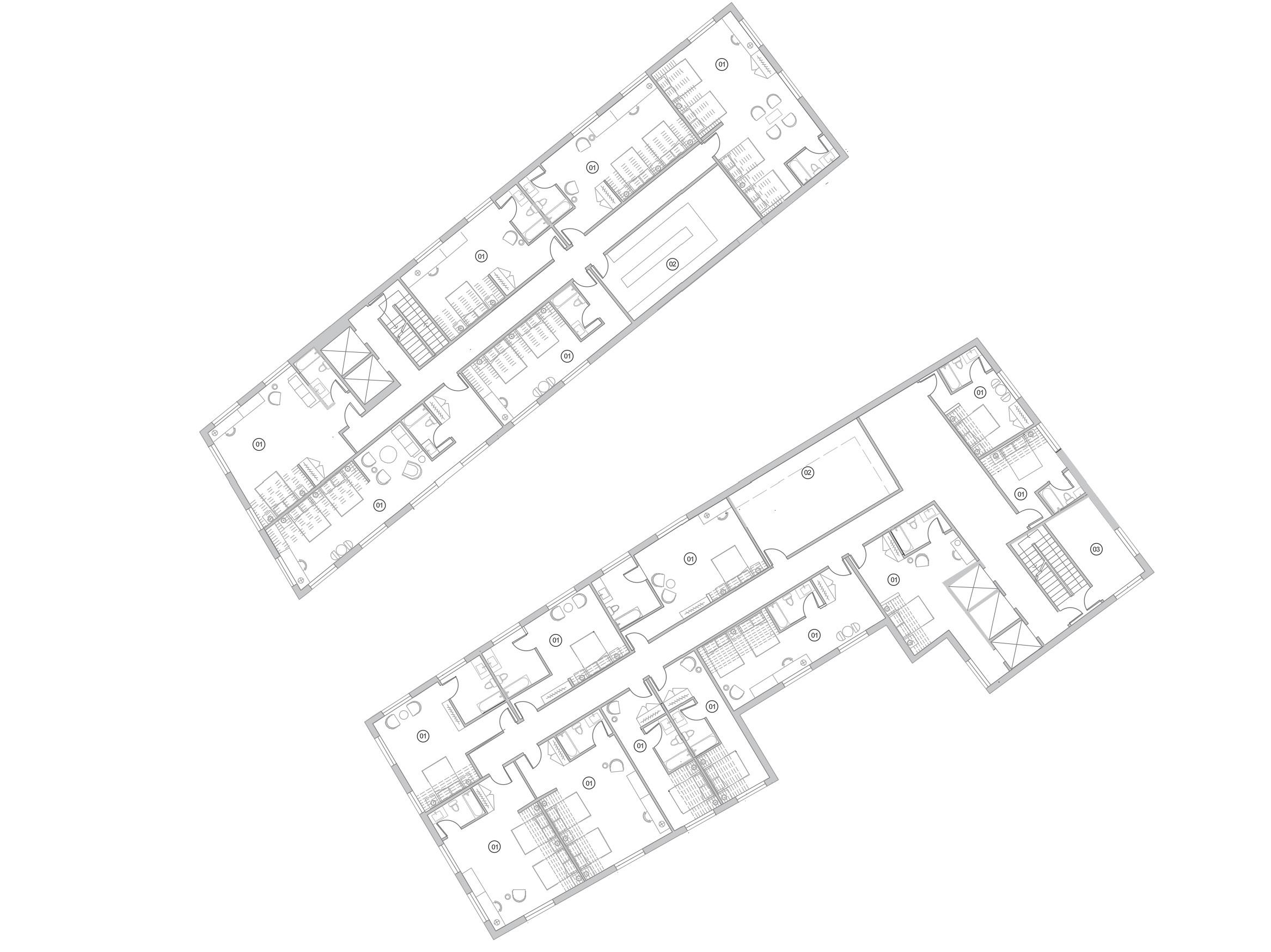
At the far end of the courtyard, the hotel’s glass-enclosed lobby appears as a modern jewel box nestled between the stone forms. Inside, reclaimed Italian terracotta tiles stretch across the floors, grounding the space in warmth and material authenticity. Brass lanterns cast a soft glow, while a bespoke Venetian glass chandelier hovers overhead, its craftsmanship and opulence a powerful homage to old-world Italy and the artisanship at the heart of the North End’s legacy.
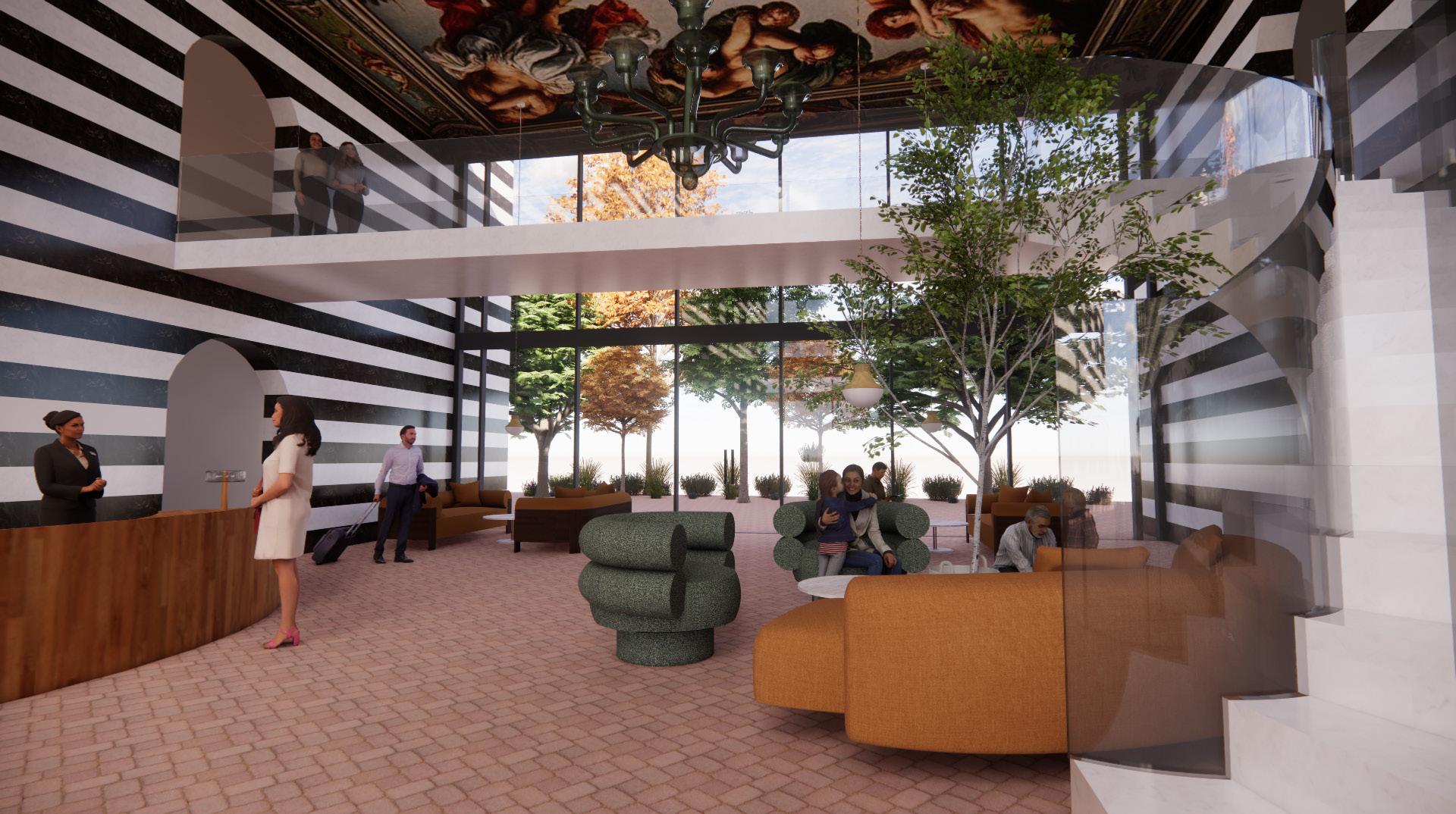
Typical Double Queen Guest Room
The guest rooms reflect the same dialogue between minimalism and memory. Sleek, contemporary furnishings are paired with rich textiles and vintage-inspired details such as embroidered throws, velvet cushions, and locally crafted ceramic accents. Windows with working shutters frame the historic skyline while allowing guests to close themselves in to their own serene spaces, while sele ct rooms overlook the courtyard further strengthening the visual and spatial connection between guest and site.
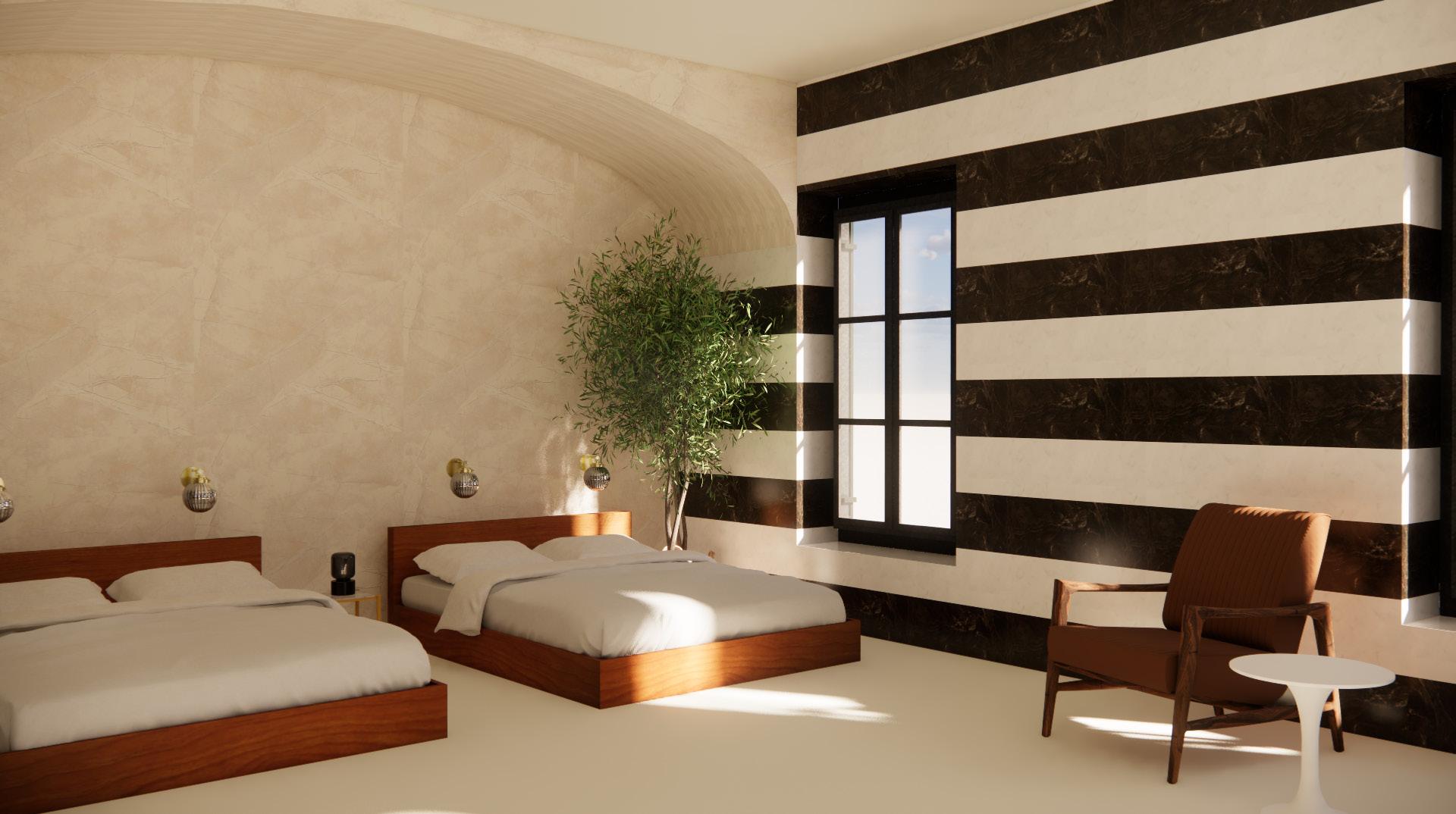
Hotel Restaurant, CORTE
Dining at the hotel restaurant CORTE is an experience rooted in place. The Italian-influenced menu, created in collaboration with North End chefs and local food artisans, draws from seasonal, locally sourced ingredients and is served with the intimacy and warmth that defines the neighbourhood’s identity.
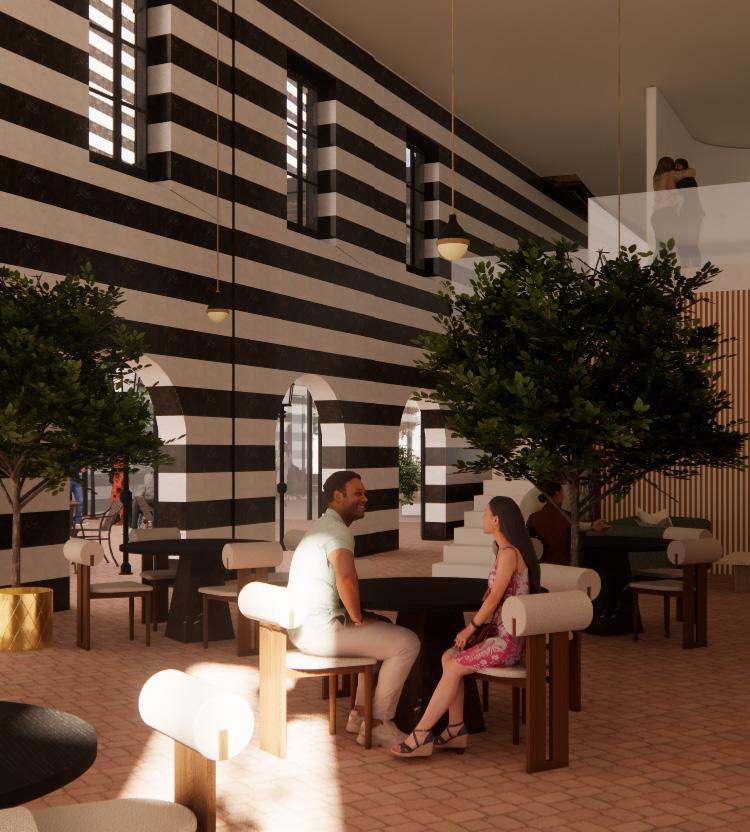
Hotel Lounge, Lanterna
Steps away, the hotel’s lounge, Lanterna, offers a moodier, more intimate complement to the dining experience. Inspired by the brass lanterns that softly illuminate the hotel’s interiors, Lanterna is a space where guests can linger over nightcaps in a setting that glows with old-world charm and contemporary elegance.
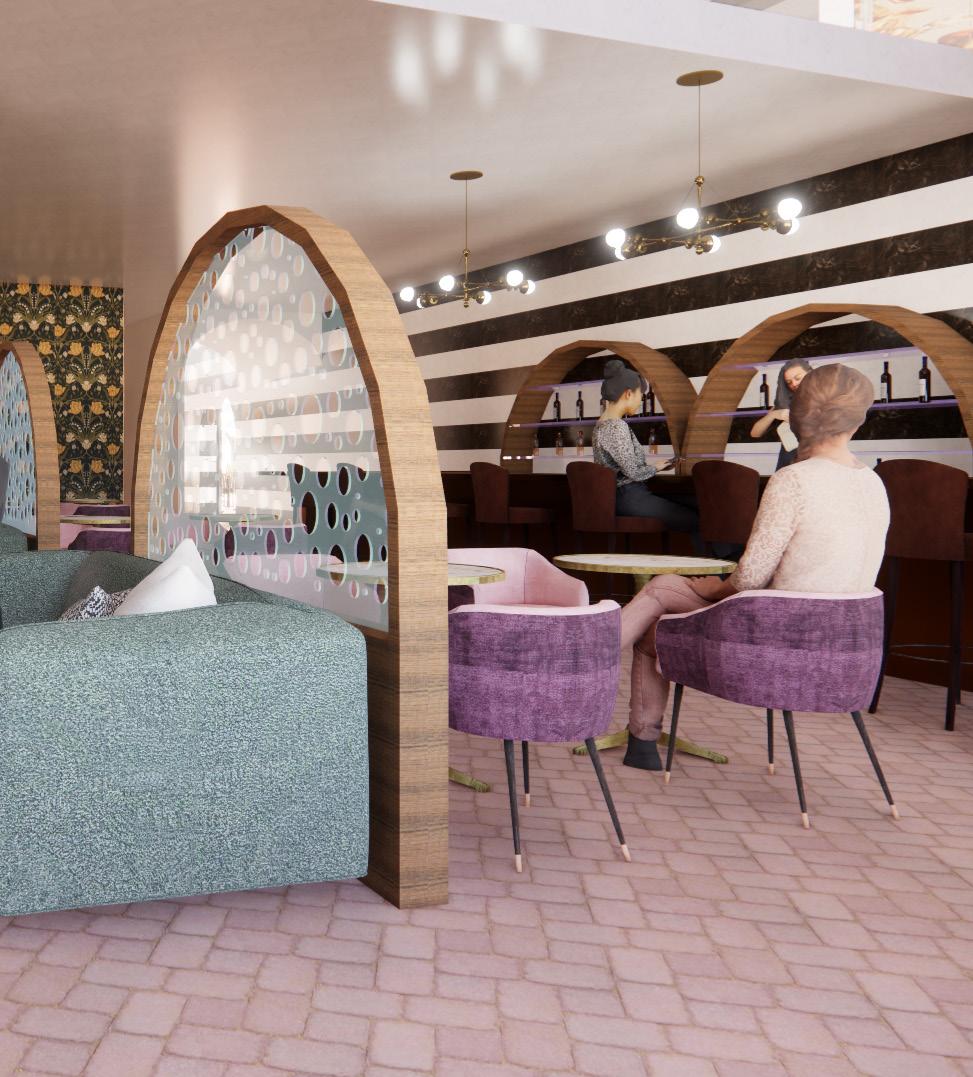
Gelateria, Limonetta
No visit to The Passeggiata is complete without a stop at Limonetta, the hotel’s sunlit gelateria. Bright, playful, and rooted in Italian tradition, Limonetta offers a rotating selection of hand-crafted gelati and sorbetti, with flavours that celebrate classic Ital ian favourites made with seasonal local ingredients such as Amalfi lemon, Sicilian pistachio, wild blueberry stracciatella, and creamy espresso. Served in delicate coppette or crisp house-made cones, each scoop is a small act of joy, perfect for strolling the cobblestone streets.
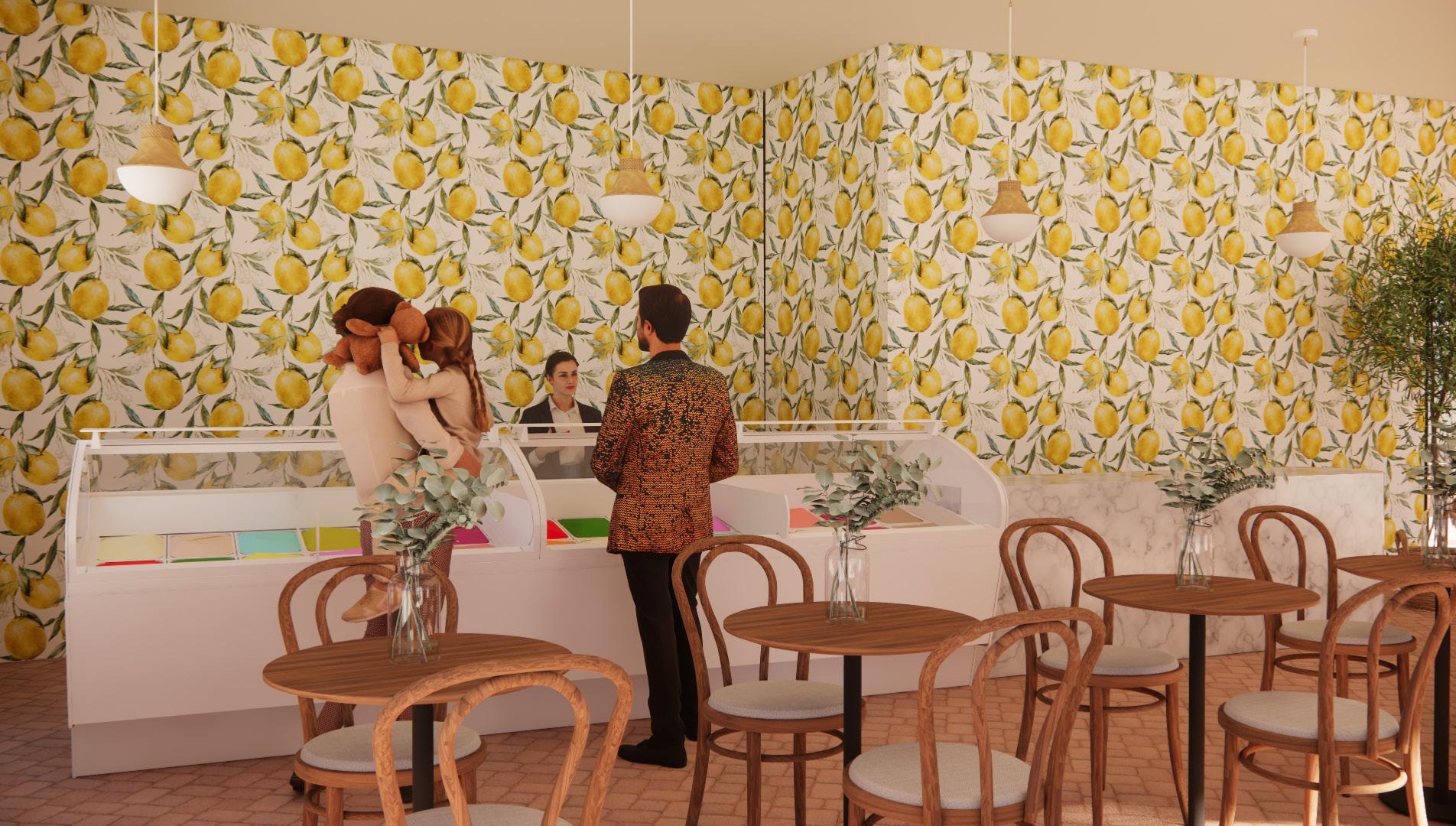
Together, Corte, Lanterna, and Limonetta form a complete sensory and cultural journey that moves from the convivial table to the refined lounge to the simple pleasure of a sweet treat enjoyed al fresco. More than a hotel, The Passeggiata is an invitation to slow down, to savour, and to experience the North End not just as a visitor, but as part of its living, breathing story. Welcome home.
Kati Fredlund | The Passeggiata 20
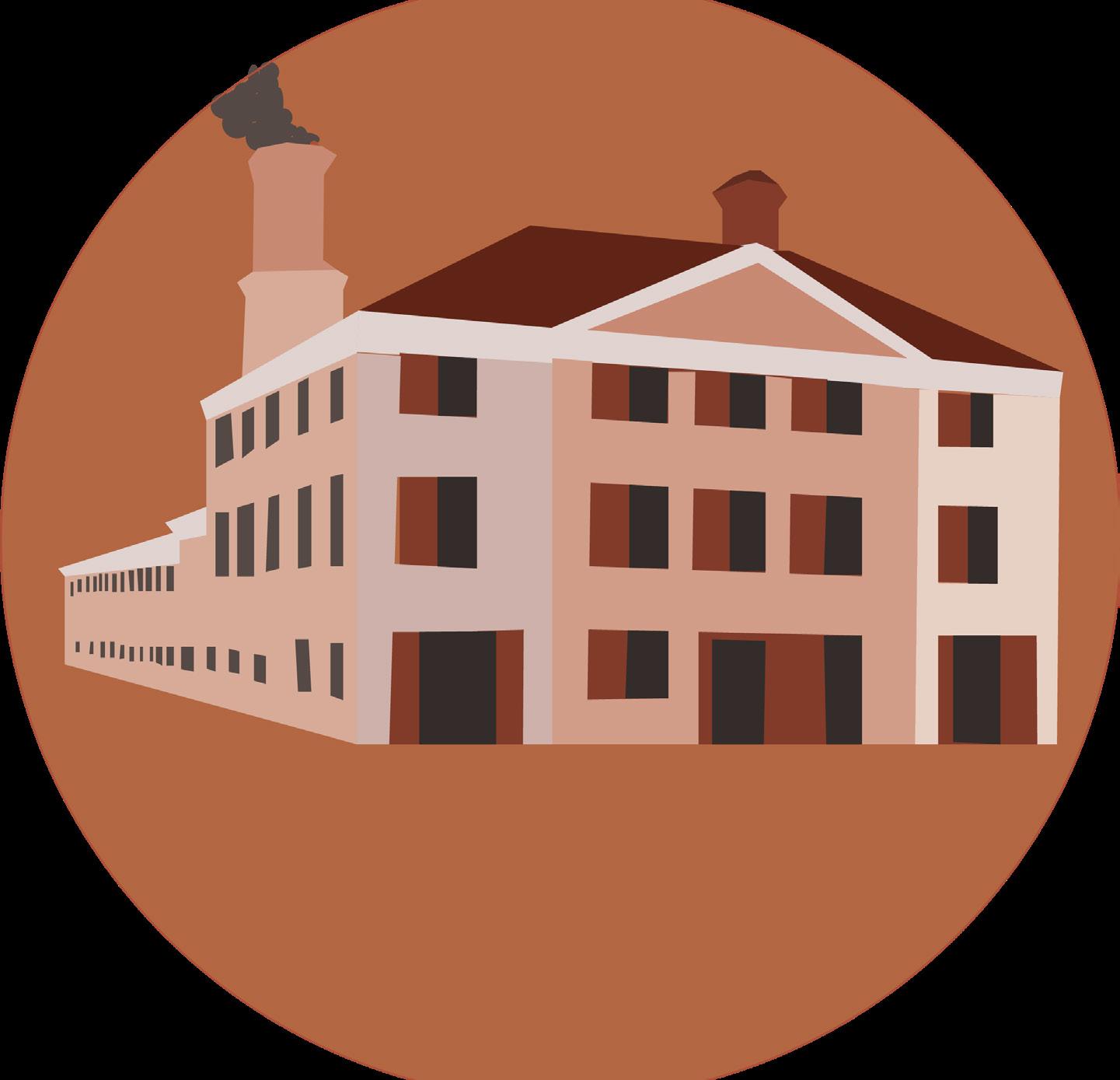
Ropewalk | Kati Fredlund
THE ROPEWALK BOSTON, MA
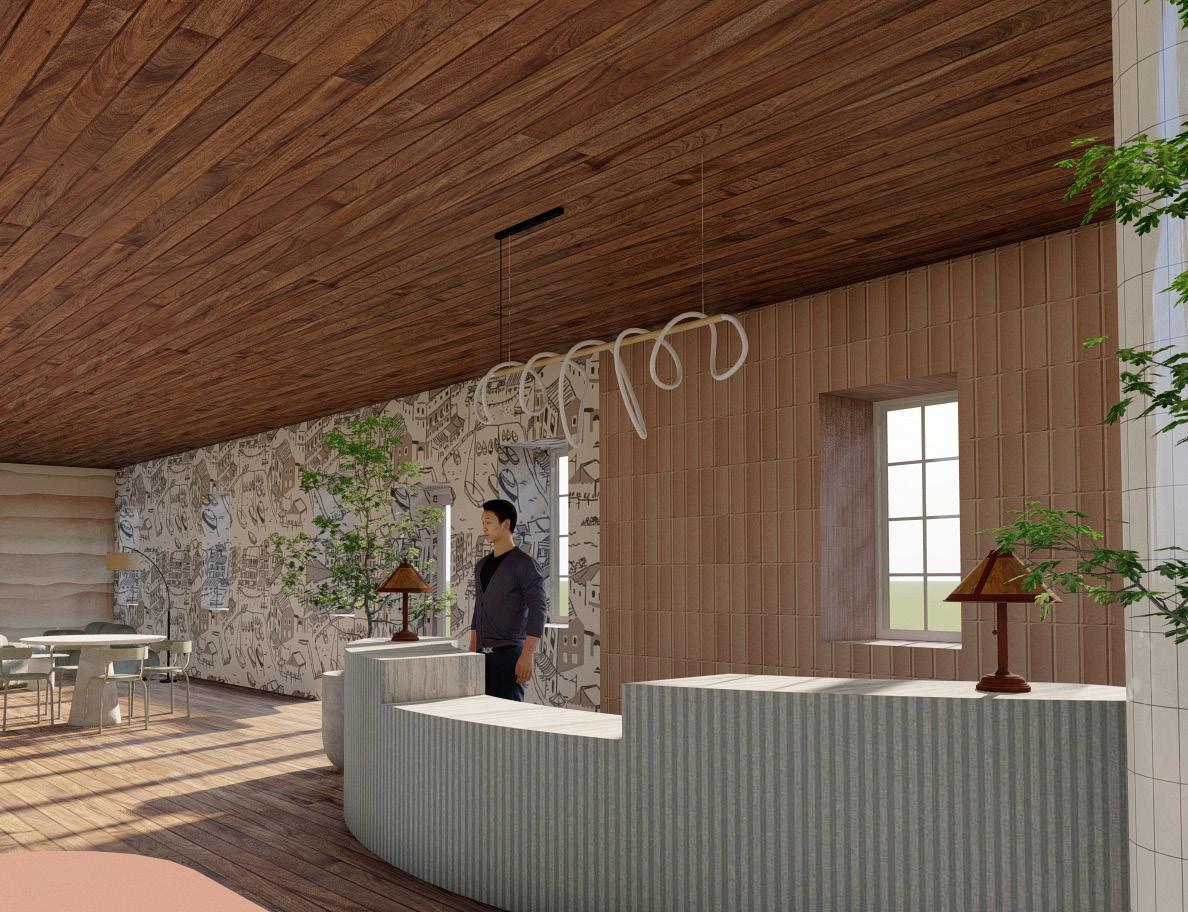
THE ROPEWALK
History
Nestled within the historical landscape of Charlestown, the Charlestown Ropewalk stands as a testament to both industrial prowess and enduring heritage. Recognised as a National Landmark, this remarkable quarter-mile-long facility completed its construction in 1838 and played a pivotal role in supplying cordage for the US Navy until the year 1970. The meticulous restoration of the site not only preserves its historical significance but also pays homage to its original construction, incorporating authentic materials like granite, brick, steel, and wooden beams.
The historical significance of the Charlestown area extends beyond its industrial heritage. It was the backdrop of the Battle of Bunker Hill, a pivotal moment in the early days of the American Revolution. The aftermath of this historic battle saw George Washington taking command of the colonial army. In a strategic move, he seized Dorchester Heights, compelling the British to evacuate the town and harbour.
Today, the Charlestown Ropewalk not only stands as a monument to industrial ingenuity but also as a living testament to the rich tapestry of American history, where threads of industry, revolution, and resilience are intricately woven together.
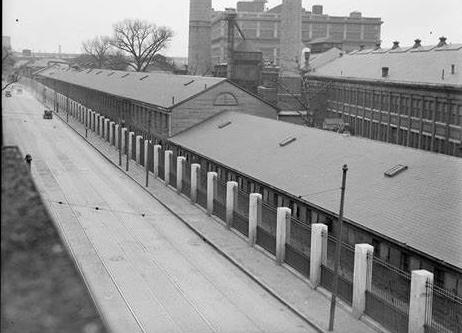
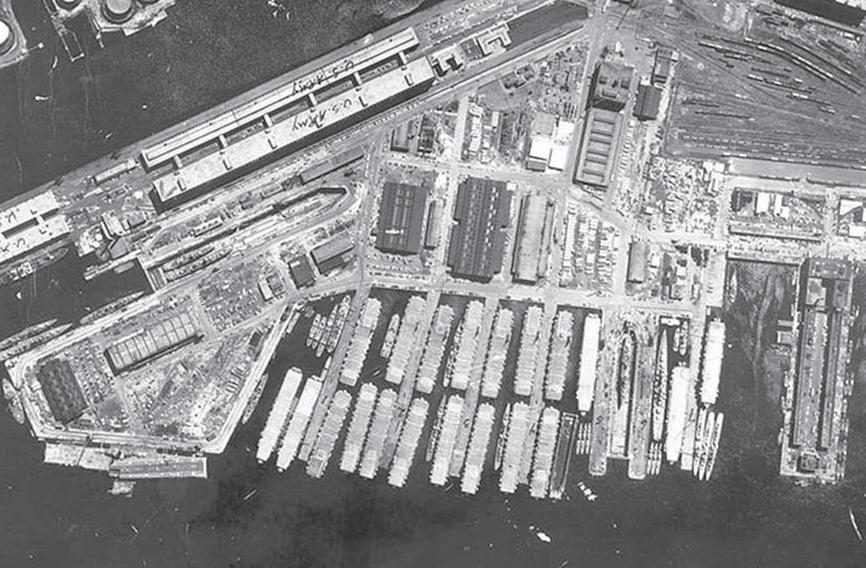
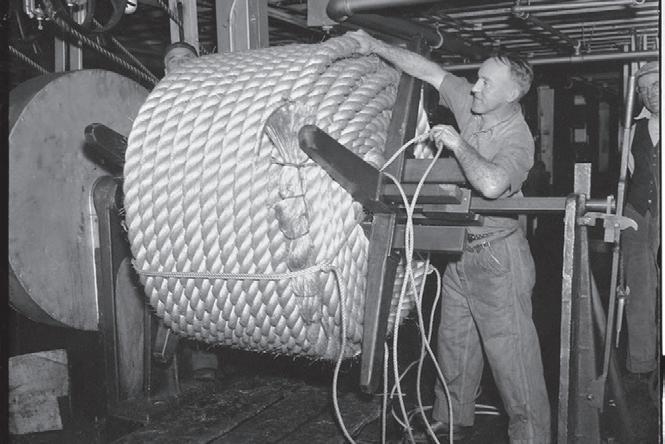
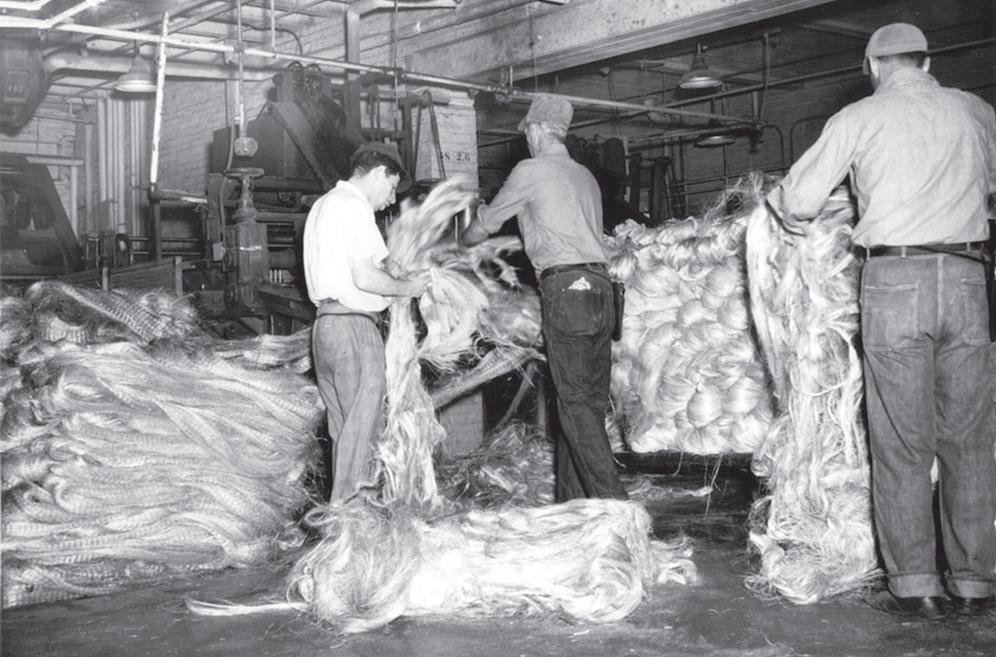
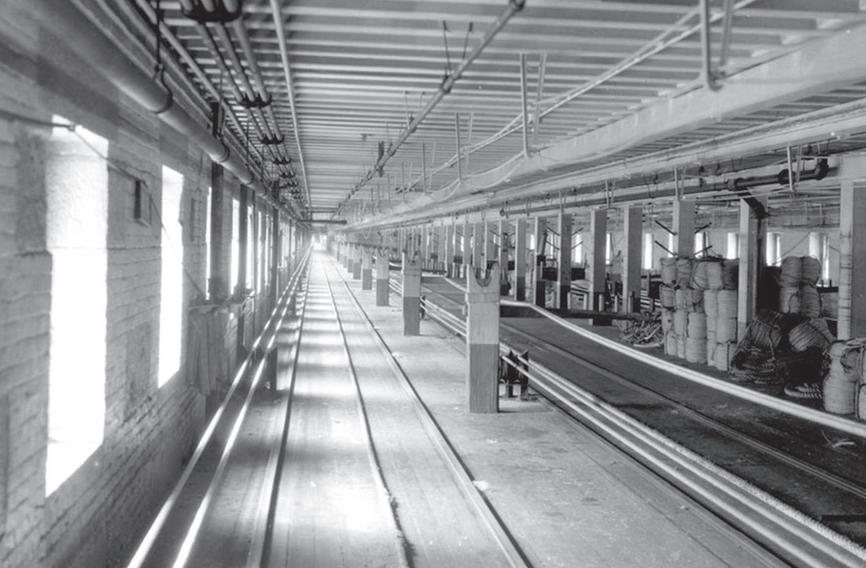
The Ropewalk | Kati Fredlund
The Lobby
Concept and Inspiration



The Ropewalk | Kati Fredlund



“A proper building grows naturally, logically, and poetically out of all its conditions.”
-Louis Sullivan
Landor & Fitch | Kati Fredlund
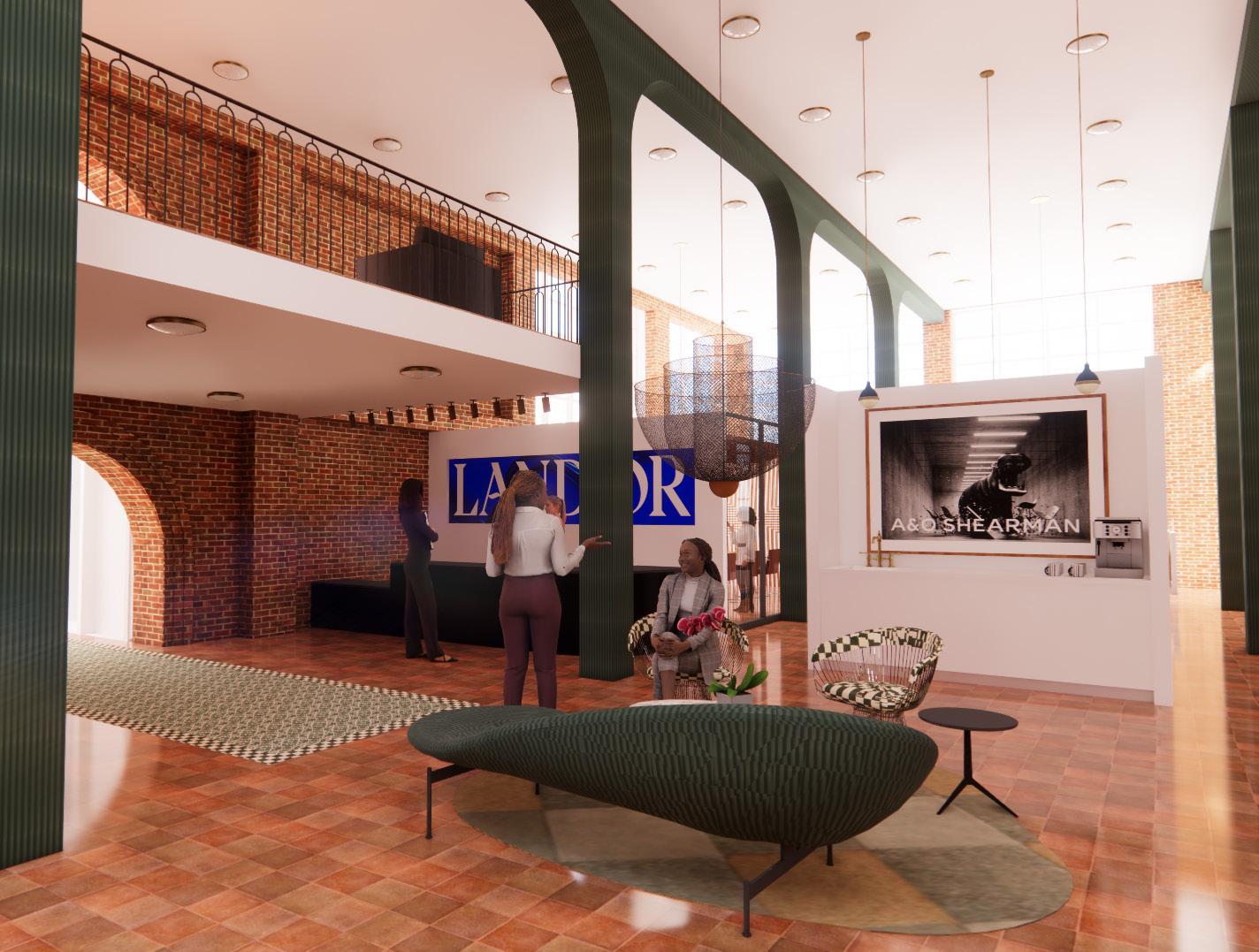
LANDOR & FITCH, CHICAGO
Where Legacy Meets Innovation
Drawing from the architectural principles of Louis Sullivan’s Chicago School, Landor’s new Chicago headquarters will serve as a physical manifestation of their brand values of innovation and bold storytelling, while redefining the modern workspace with a union of hyper-functionality and biophilic ornamentation. A seamless blend of rich wood accents, expansive glass windows, steel elements, terracotta details, and matte metal finishes aim to create a balanced, timeless aesthetic while honouring Chicago’s architectural heritage and embracing the forward-thinking spirit of Landor, resulting in a beautifully functional space that tells Landor’s compelling story through its design.
Neighbourhood, River North
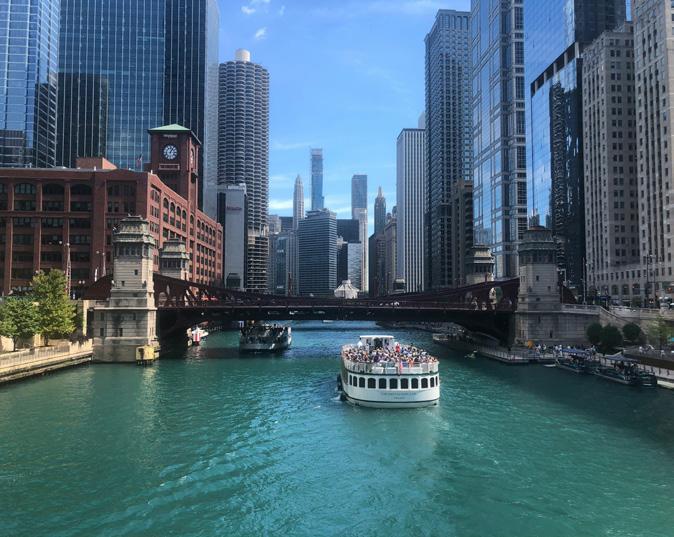
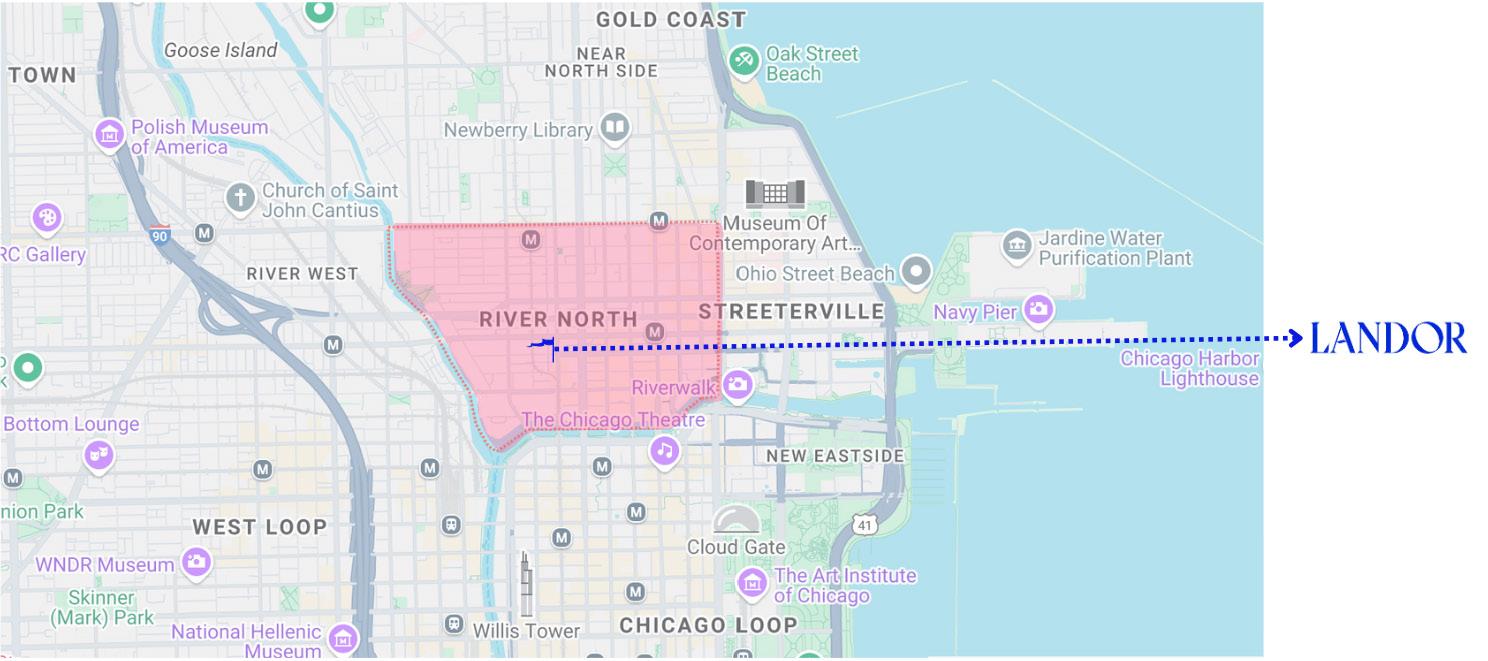
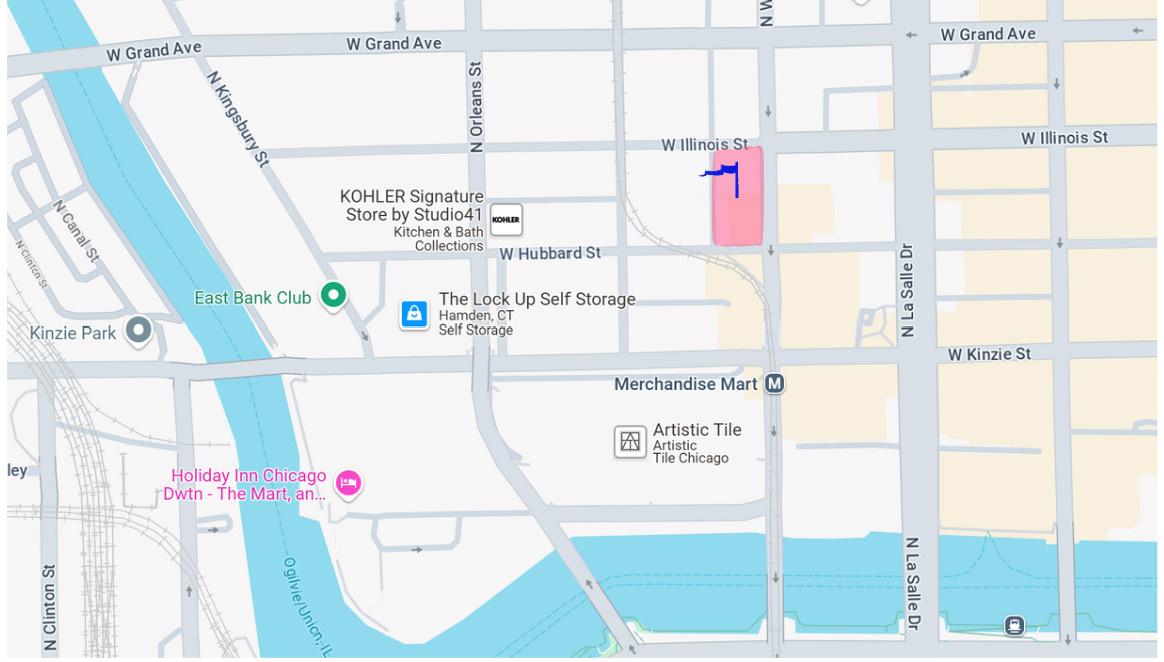
River North blends historic architecture with modern high-rises, known for its thriving arts scene, upscale residences, and dyn amic commercial spaces. It remains a key creative and business district in the city
Chicago School of Architecture, Louis Sullivan
Louis Sullivan was a pioneering architect and a central figure in the development of the Chicago School, a movement that redefined urban architecture in the late 19th century. His famous philosophy, “form ever follows function,” challenged traditional ornamentation and placed purpose at the heart of architectural expression. This idea encouraged designers to let a building’s use dictate its shape and character, resulting in structures that were not only efficient but also deeply expressive. His legacy lives on in iconic buildings like the Wainwright Building and the Carson, Pirie, Scott store, which remain admired for their clarity, elegance, and forward-thinking design.
41 Landor & Fitch | Kati Fredlund
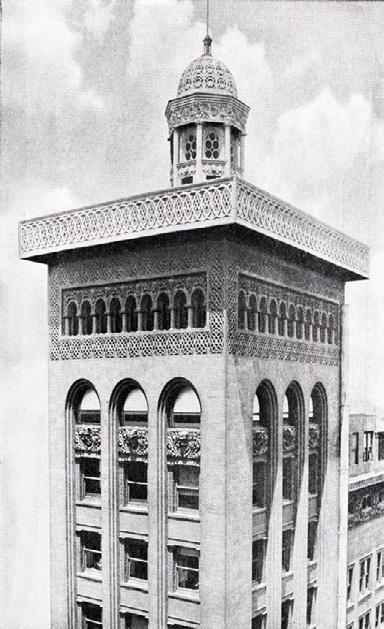
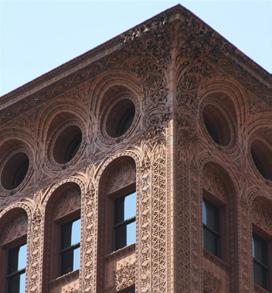
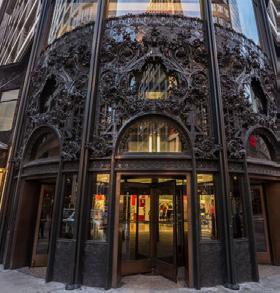
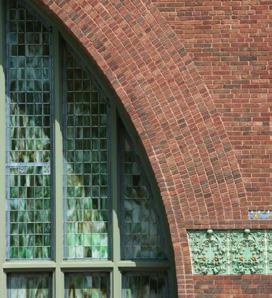
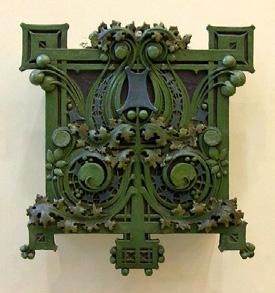
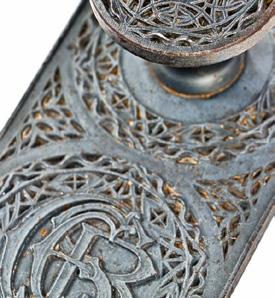
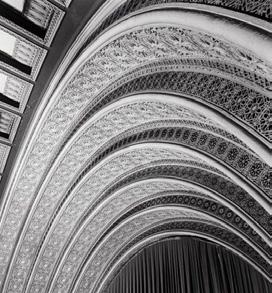
Concept Design


The spatial concept centres on openness, flow, and connection, enabling collaboration across disciplines while providing moments of quiet focus and reflection. Expansive glass windows and a large scale barrel skylight over the stairwell will flood the interiors with natural light, establishing a strong visual dialogue with the cityscape beyond, while matte metal finishes and exposed structural elements will celebrate the honesty of material and form.
Ultimately, this is a headquarters where Landor’s values of innovation, collaboration, and bold storytelling are not only supported but made tangible through every detail. The result will be a space that honours Chicago’s architectural heritage while propelling Landor’s creative future forward.
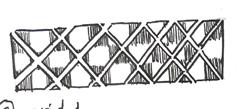
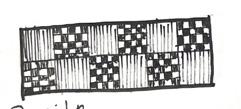



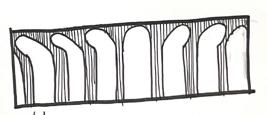
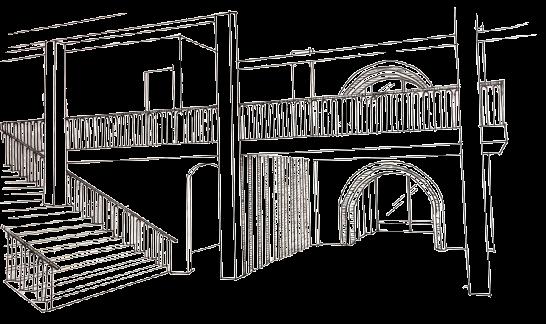

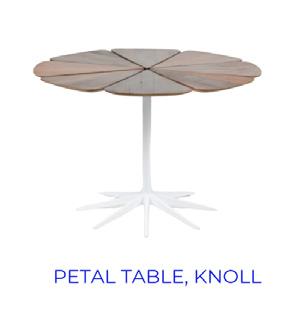
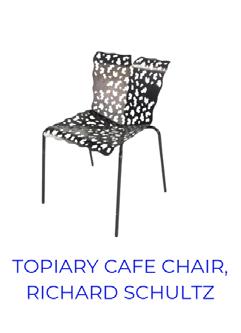
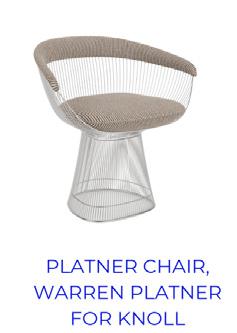
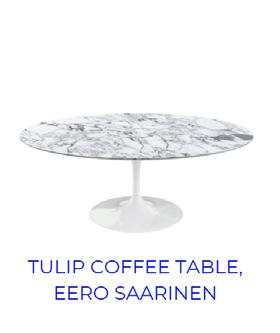

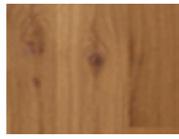
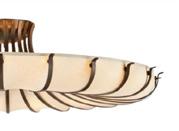
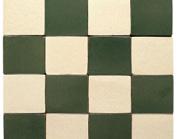
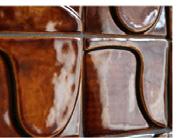
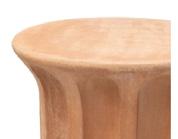
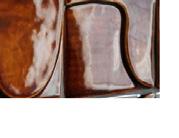
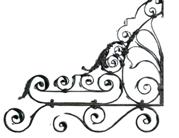
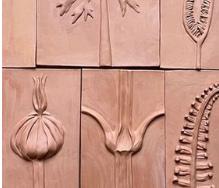
Design Development
Sustainability is woven throughout the project, with energy-efficient systems, natural cross ventilation strategies, and a palette of responsibly sourced materials. Biophilic interventions, including curated plantings on the green roof garden, foster wellbeing and creativity while strengthening the human connection to nature.
The visitor experience is carefully choreographed to tell Landor’s story. A curated gallery of recent brand campaigns unfolds through the public-facing spaces, transforming the headquarters into a living portfolio. Clients move through environments that immerse them in the company’s creative process and celebrate the impact of its work in the world.
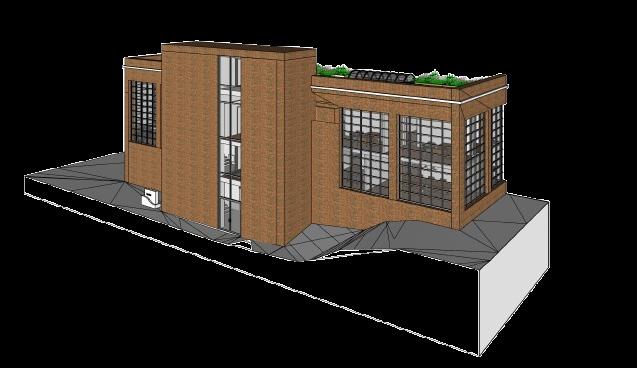

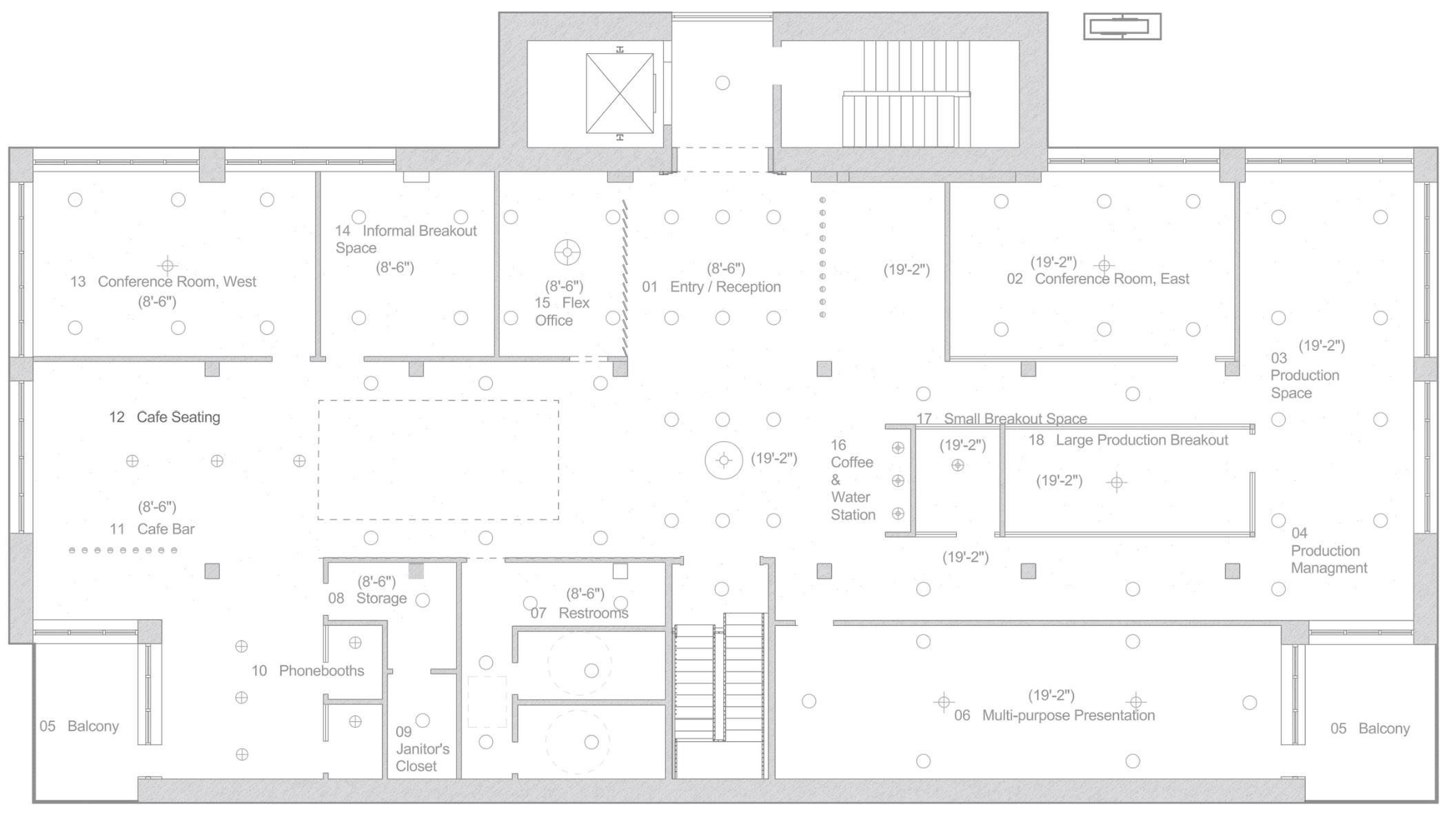
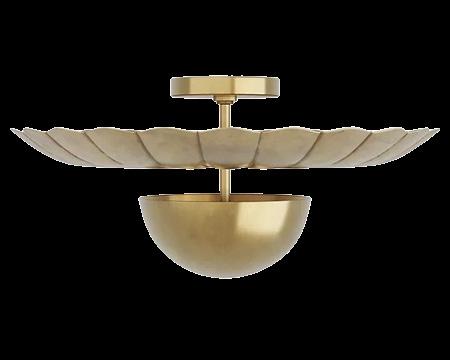
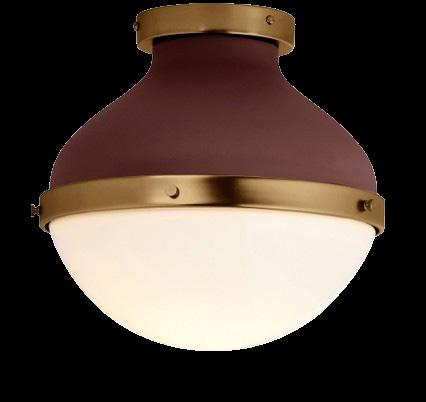
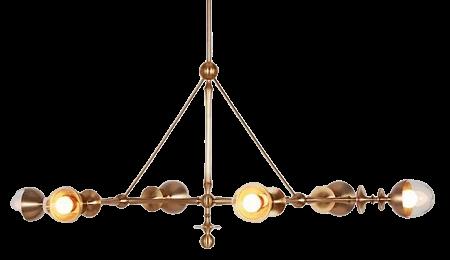
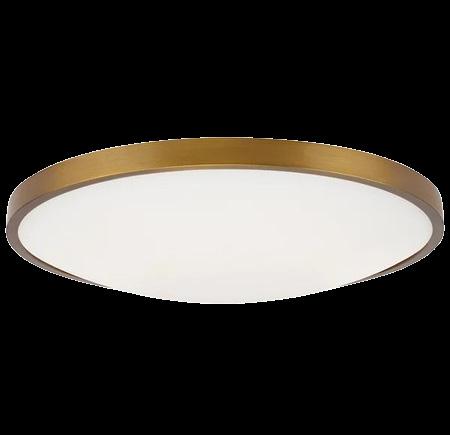
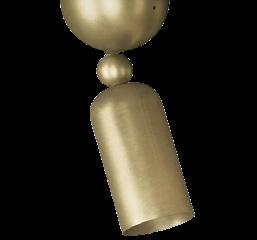
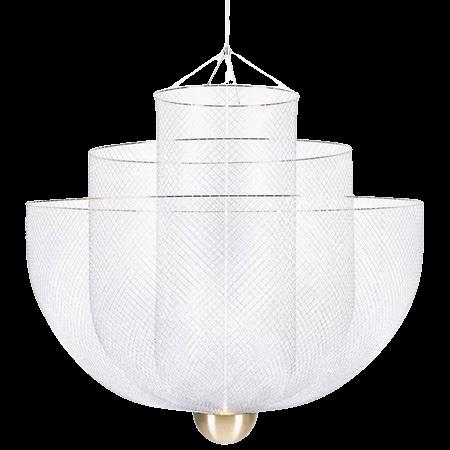
Lighting Elevations
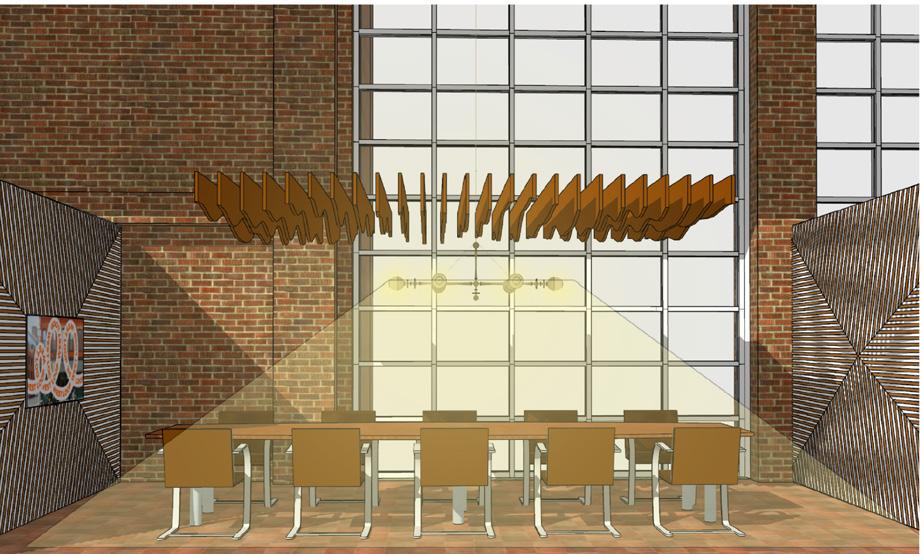
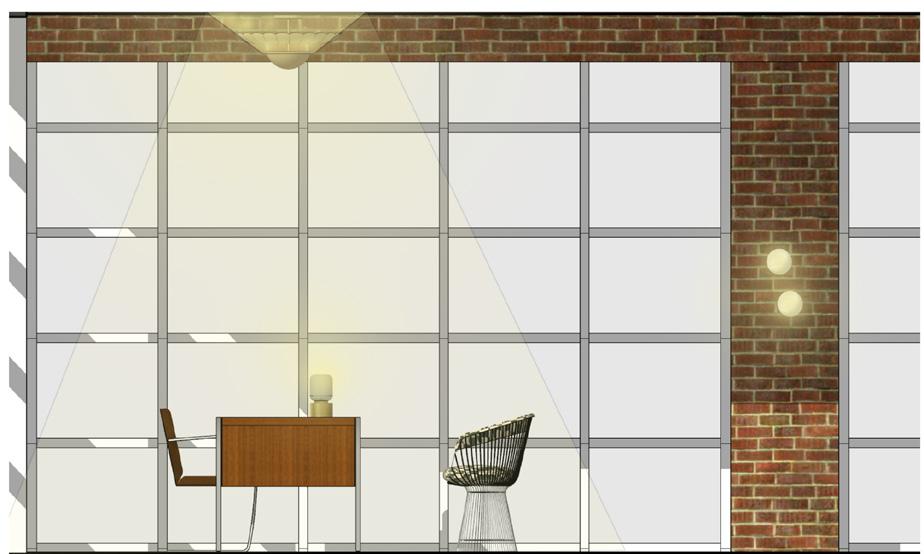
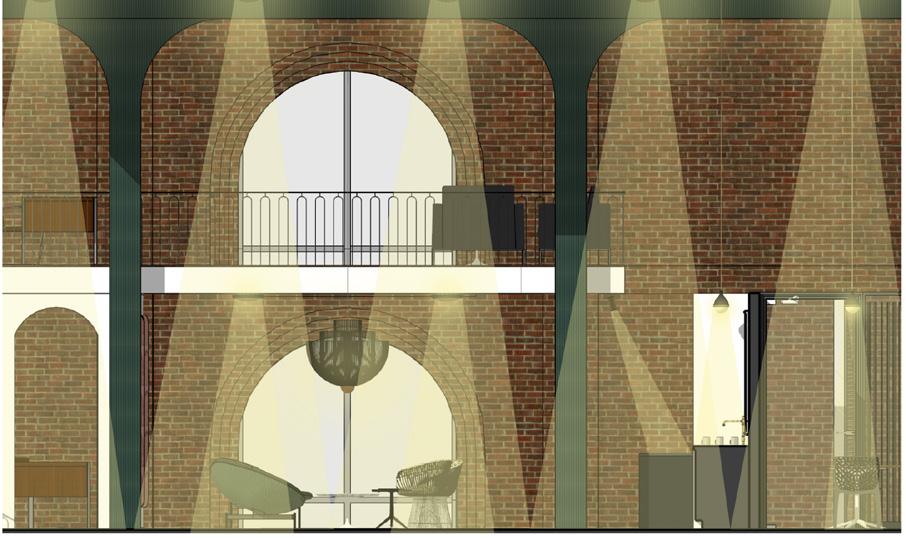
Reception & Monumental Stair
The entry to Landor’s Chicago headquarters sets a stage where timeless craftsmanship meets contemporary brand expression. Visitors pass through arched brick portals, a design element inspired by Louis Sullivan’s architectural legacy, grounding the experience in the language of Chicago’s built history. The brick façade lends a tactile authenticity, offering a warm and textured welcome to all who enter. Inside, the reception space balances richness with restraint. Brass lighting fixtures provide a warm, ambient glow that plays across material surfaces, while Platner chairs offer an inviting place to pause, their sculptural presence bridging design trad ition and modern sensibility.
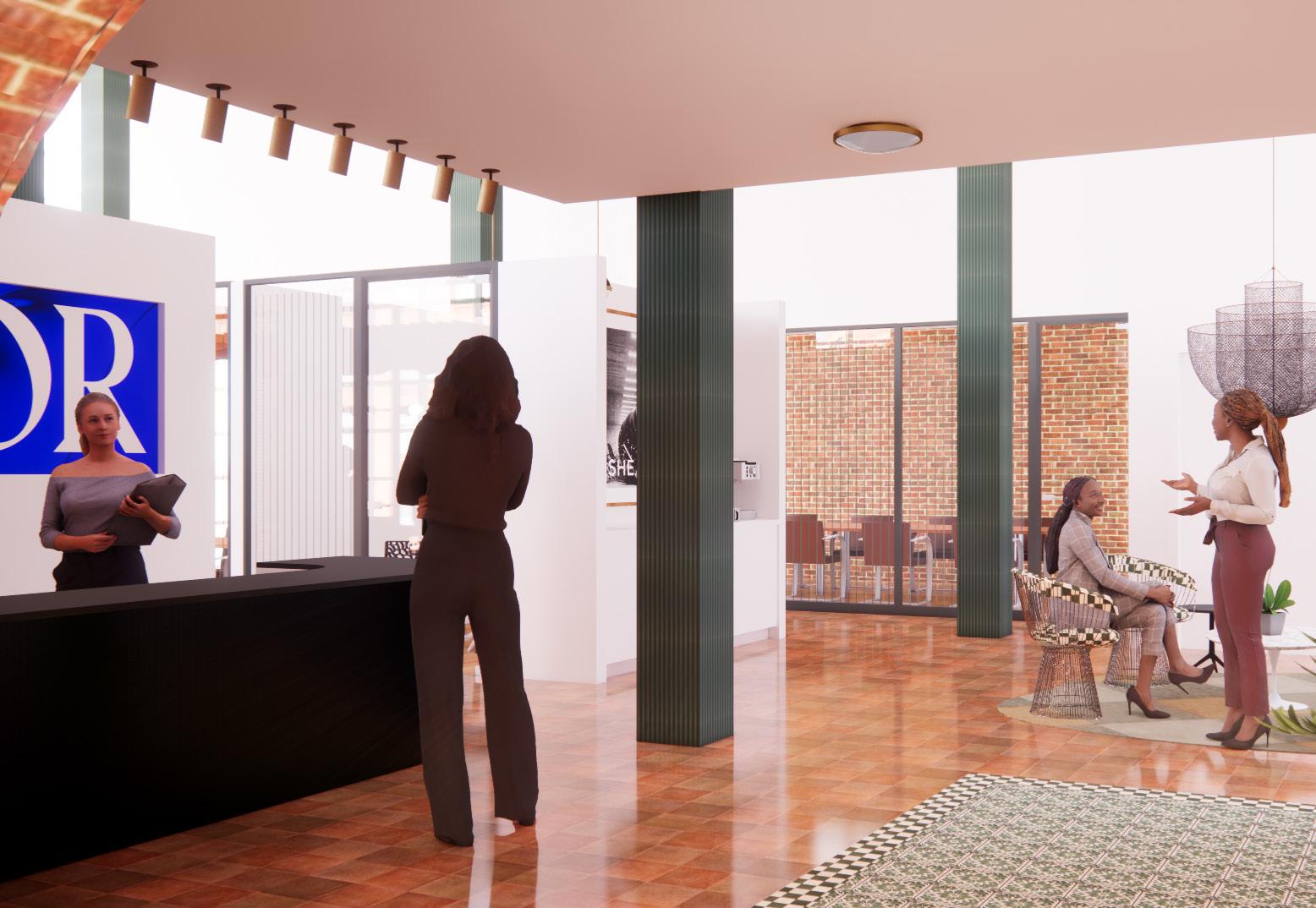
Anchoring the space is a monumental wrought iron stair, strong and linear in its ascent. The stair’s iron risers are detailed with the Landor & Fitch monogram, offering a quiet but powerful brand signature. Its bold, architectural form provides a visual anchor f or the lobby while physically connecting the spaces above with the main floor below, reinforcing a sense of openness and flow throughout the headquarters. This is an entry that honours both place and brand, a space where history, innovation, and hospitality converge
47 Landor & Fitch | Kati Fredlund
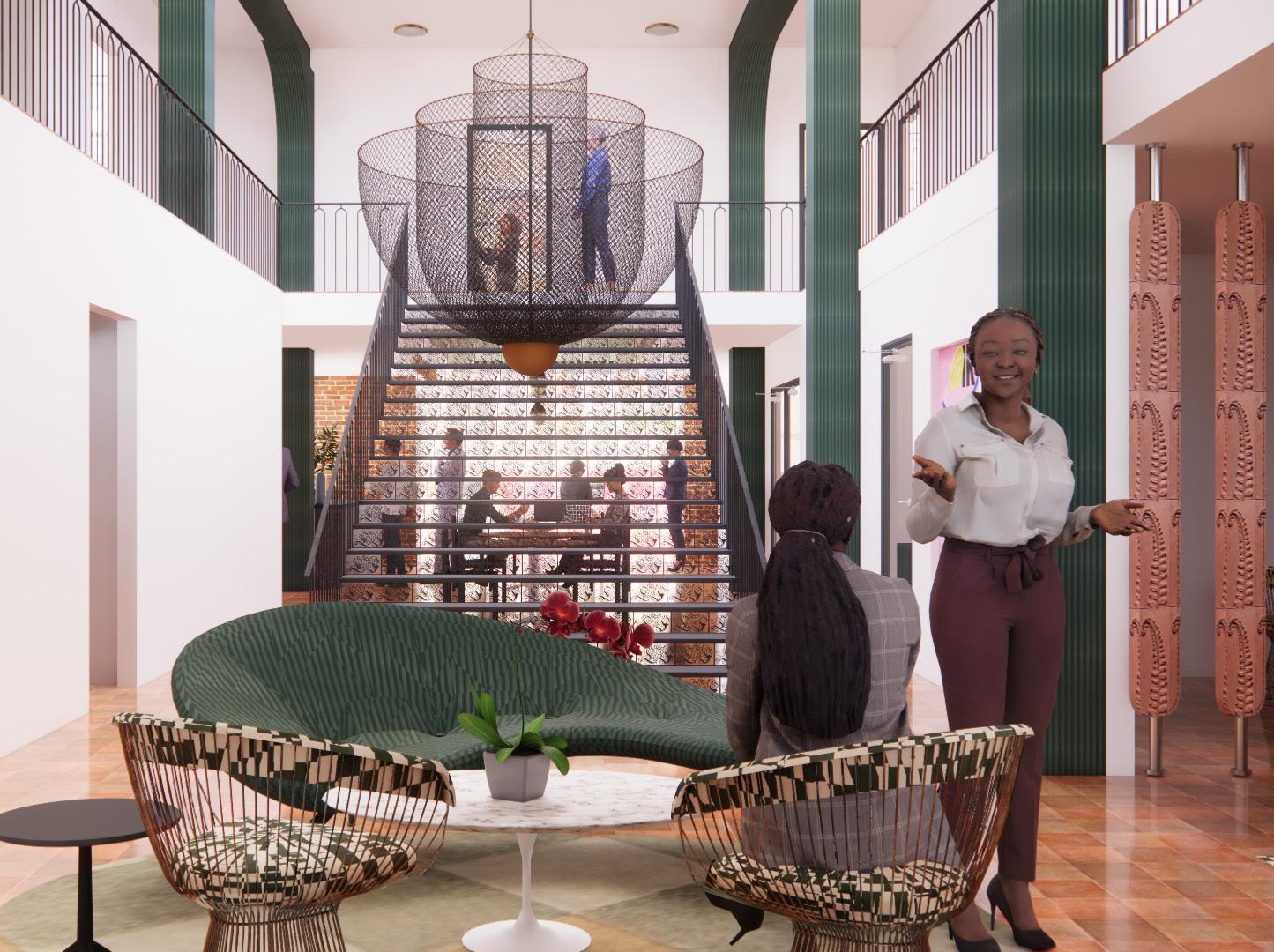
Conference Room
The conference room is designed as an immersive space where clarity of thought and conversation is paramount. Honouring the sam e aesthetic language as the broader headquarters, it blends tactile richness with acoustic precision. Terracotta tiles underfoot rest atop an acoustical floor underlay, softening sound transmission while maintaining the room’s warmth and material authenticity. Overhead, an acoustically treated ceiling installation further dampens reverberation, creating a balanced auditory environment. The walls are thoughtfully constructed with acoustical batt insulation and layered with acoustic wall panels, ensuring that dialogue remains crisp and intimate, even in moments of dynamic exchange.
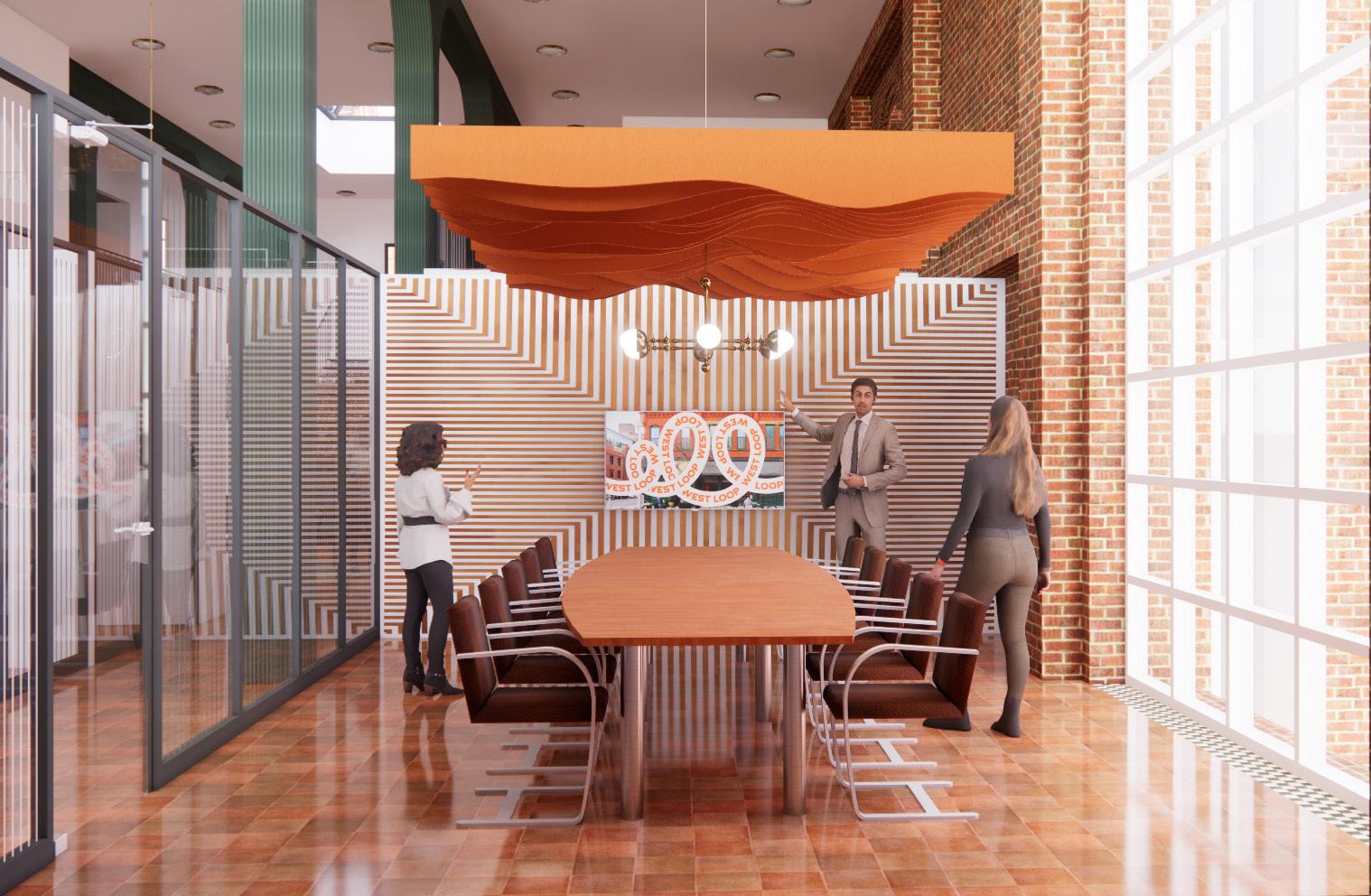
The Bend , Landor & Fitch Chicago’s on-site café offers an inviting space where the boundaries between work and community soften. Designed for flexibility, it welcomes both focused solo work with a coffee in hand and spontaneous collaboration among colleagues. Generous daylight pours through tall windows, creating a bright and energising atmosphere that encourages connection and creati vity. Nearby phone booths provide a quiet retreat for private calls, ensuring that the rhythm of the space supports a variety of work styles. With its warm, approachable character and seamless integration into the flow of the office, The Bend serves as a daily touchpoint for gathering, conversation, and fresh ideas.
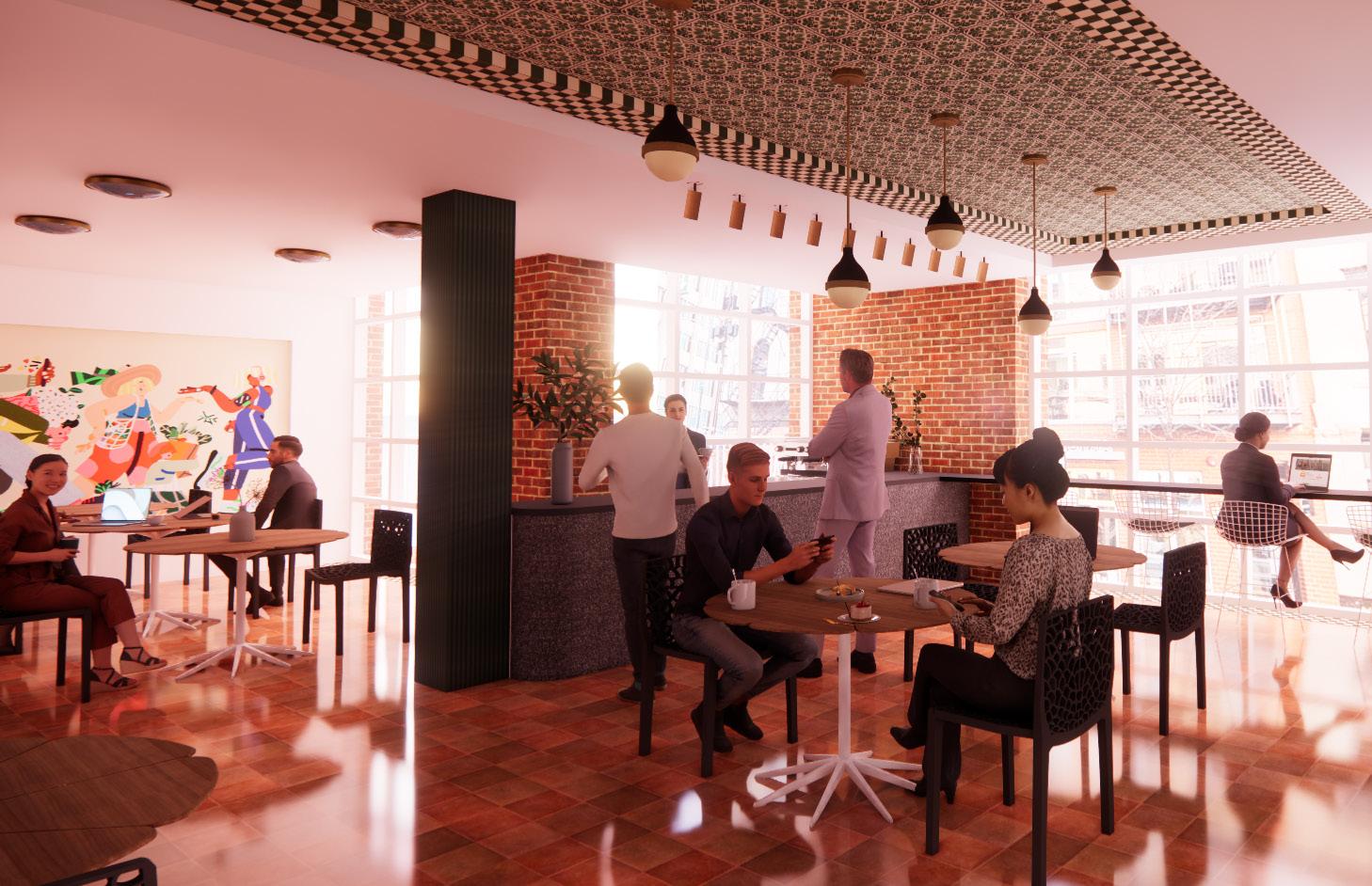
SANCTUARY ON THE GREEN
NEW HAVEN, CT
“The joy of creating a beautiful space is in the process as much as the result.” -Kelly Wearstler
Sanctuary on the Green | Kati Fredlund

CONTEMPLATIVE DESIGNER FRAMEWORK
The Contemplative Designer Framework , a ground breaking methodology developed by Sarika Bajoria, Founder of Contemplative Designer and Sarika Bajoria Unlimited, nurtures creative agency through empathy, self-awareness, and purpose. It begins by cultivating multisensory awareness and presence, helping designers connect more deeply with themselves and the spaces they shape. Practices such as visualising inner sanctuaries, observing emotional responses in built environments, and tuning into the body as a desig n partner foster resilience and intuitive insight.
Connection is strengthened through collaborative exercises that deepen listening and expand perspective. By engaging in empathy walks, writing to and from spaces, and listening with all the senses, designers begin to see the built world as animate and rel ational. These practices help reveal the life of a site and the people it serves.
Through reflection on core values, personal design maxims, and envisioned futures, designers align intention with insight. Mapping emotional experiences and embodying aspirational identities supports the creation of meaningful, responsive environments.
Finally, purpose is activated through a commitment to design as a living, evolving practice. Using tools such as the mental blueprint and design momentum equation, the framework encourages ongoing alignment of creativity with clarity, transforming the role of the designer from one of control to one of collaboration, care, and contribution.
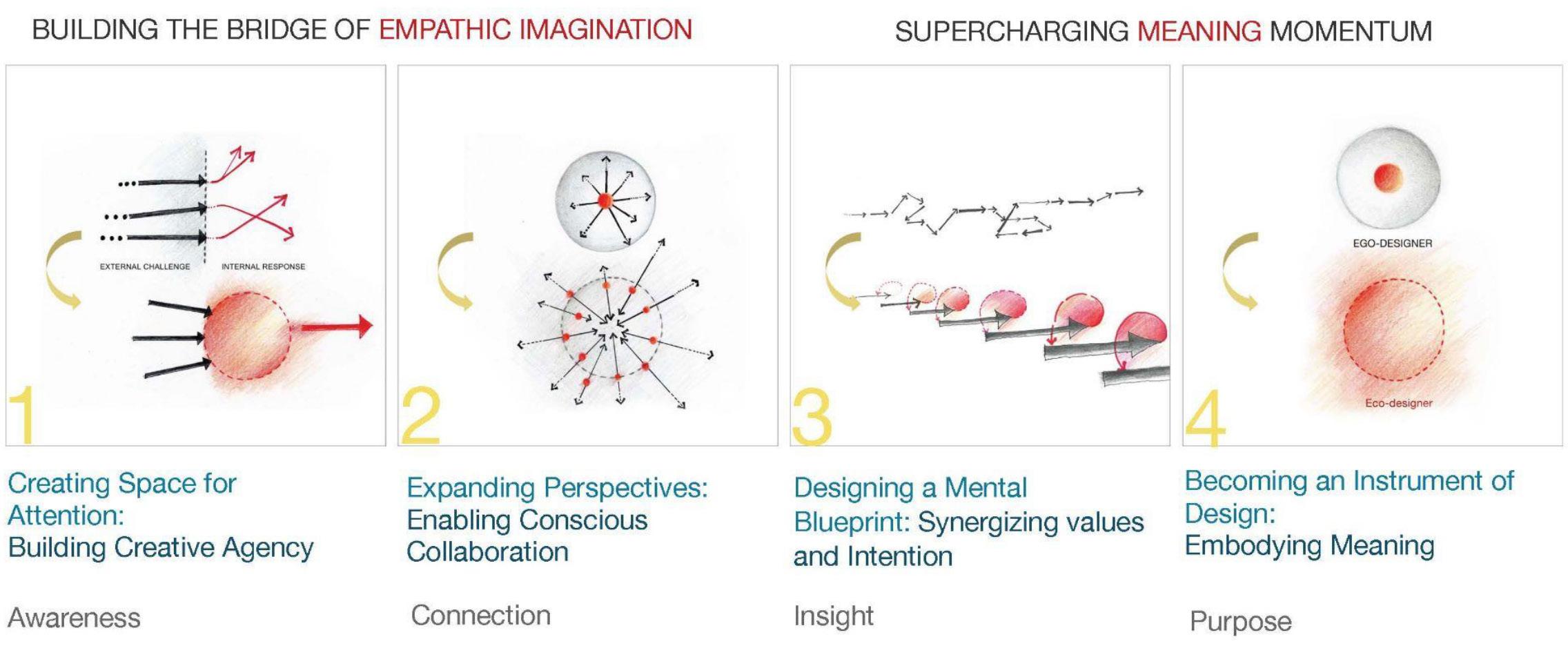
Sanctuary on the Green | Kati Fredlund
SITE ANALYSIS
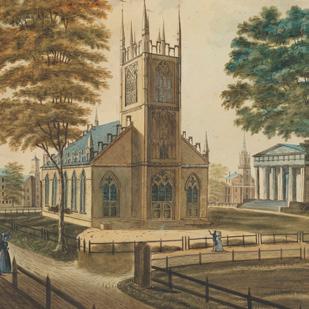
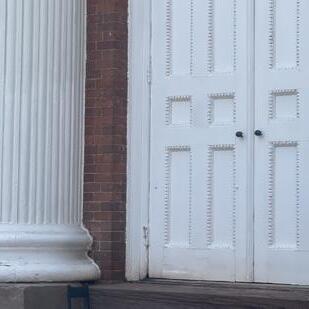
Site Plan

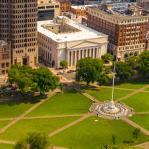
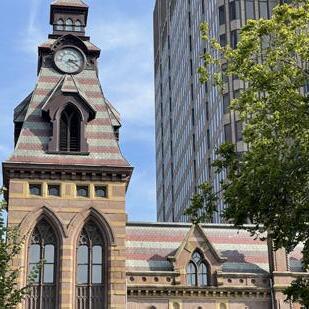
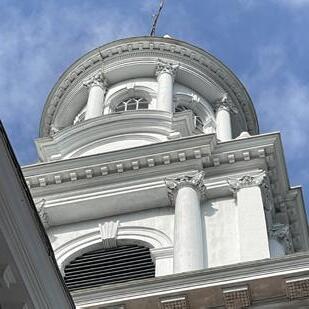
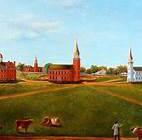
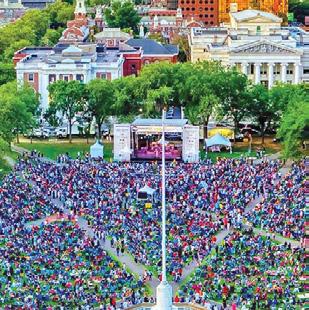
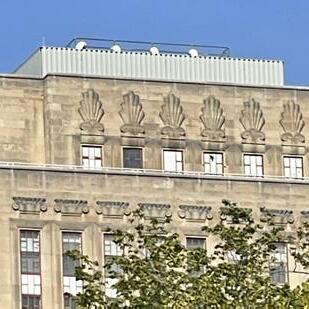
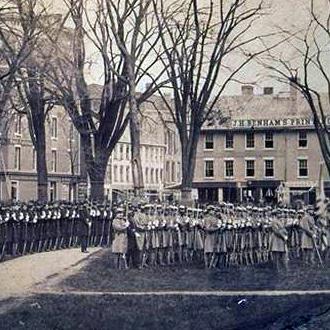
New Haven Green is one of the most historically significant and symbolically rich public spaces in the United States. Established in 1638 as the central square of the city’s original nine-square grid, the Green was designed to be the civic and spiritual heart of the community. Over the centuries, it has served as a meeting ground, a marketplace, a burial site, a military training field, and a stage for protest and public celebration. Its layered past continues to inform its evolving identity today.
Today, New Haven Green functions as a civic commons, a democratic space where all are welcome. It hosts concerts, festivals, farmers markets, rallies, and spontaneous gatherings. However, the space also faces challenges common to many urban parks: limited infrastructure for varied use, inconsistent maintenance, and a lack of programming that supports everyday rituals of gathering, rest, and reflection.
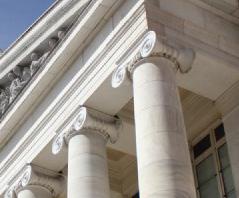
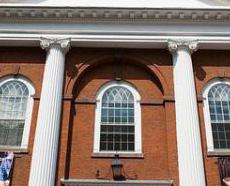
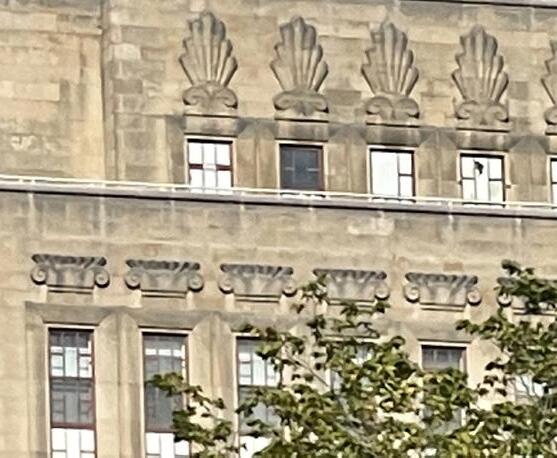
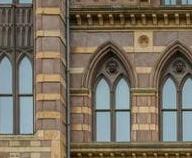
New Haven has a diverse topological geography with East Rock and West Rock trap rock ridges and dense forested areas with everything from small creeks and streams, to the large Mill River and shoreline access to the Ocean. The Green lies in the middle of the downtown core, which is home to over 6000 people, and is the cultural center of New Haven.
Some ecological characteristics of New Haven include over 280 different species of birds as well as deer, wild turkeys, coyotes, black bears, foxes, backyard chickens, cicadas, and marine creatures.
CONCEPT DESIGN
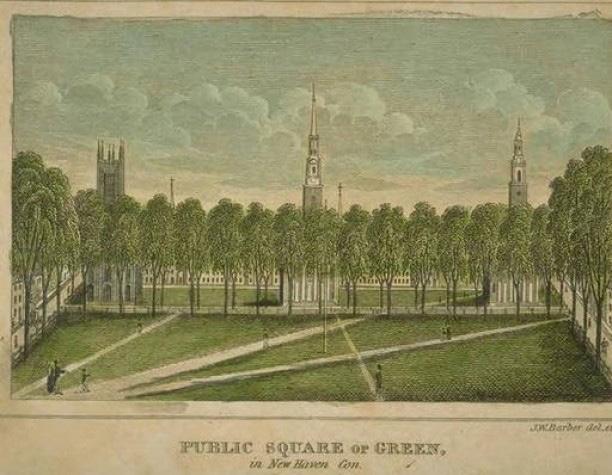
Vision & Intention
Sanctuary on the Green is a new sacred space at the heart of New Haven, an offering to the city and all who move through it. Rooted in the storied landscape of the historic Green, this project reimagines public space as a daily ritual, a gathering ground for connection, reflection, and joy.
Woven gently into the contours of the land, the Sanctuary invites visitors into an experience that is both grounding and expansive. Rolling hills rise from preserved lawn and pathways, creating a terrain that holds space for play, quiet, and discovery. At its center, a café welcomes warmth and conversation, while a children’s garden invites exploration and laughter. The amphitheater, carved from the landscape, extends the Green’s legacy of communal celebration, amplifying the music, voices, and stories that have long brought people together here.
More than a park, more than a plaza, the Sanctuary on the Green is a place to return to what is essential. It holds the memory of what was, honours what is, and dares to imagine what could be. Through art, nature, play, and presence, this sanctuary becomes a vessel for the sacredness within each of us. It is a daily reminder that connection is a form of healing, and joy is an act of community.
In the center of the city, Sanctuary on the Green is a place to begin again.
Emotional Blueprint of Design Intention
My intention is to cultivate space where authenticity and connection are the grounding principles for all that follow. This means creating spaces that invite vistors to be fully present and enables them to foster genuine connections with each other and the community.

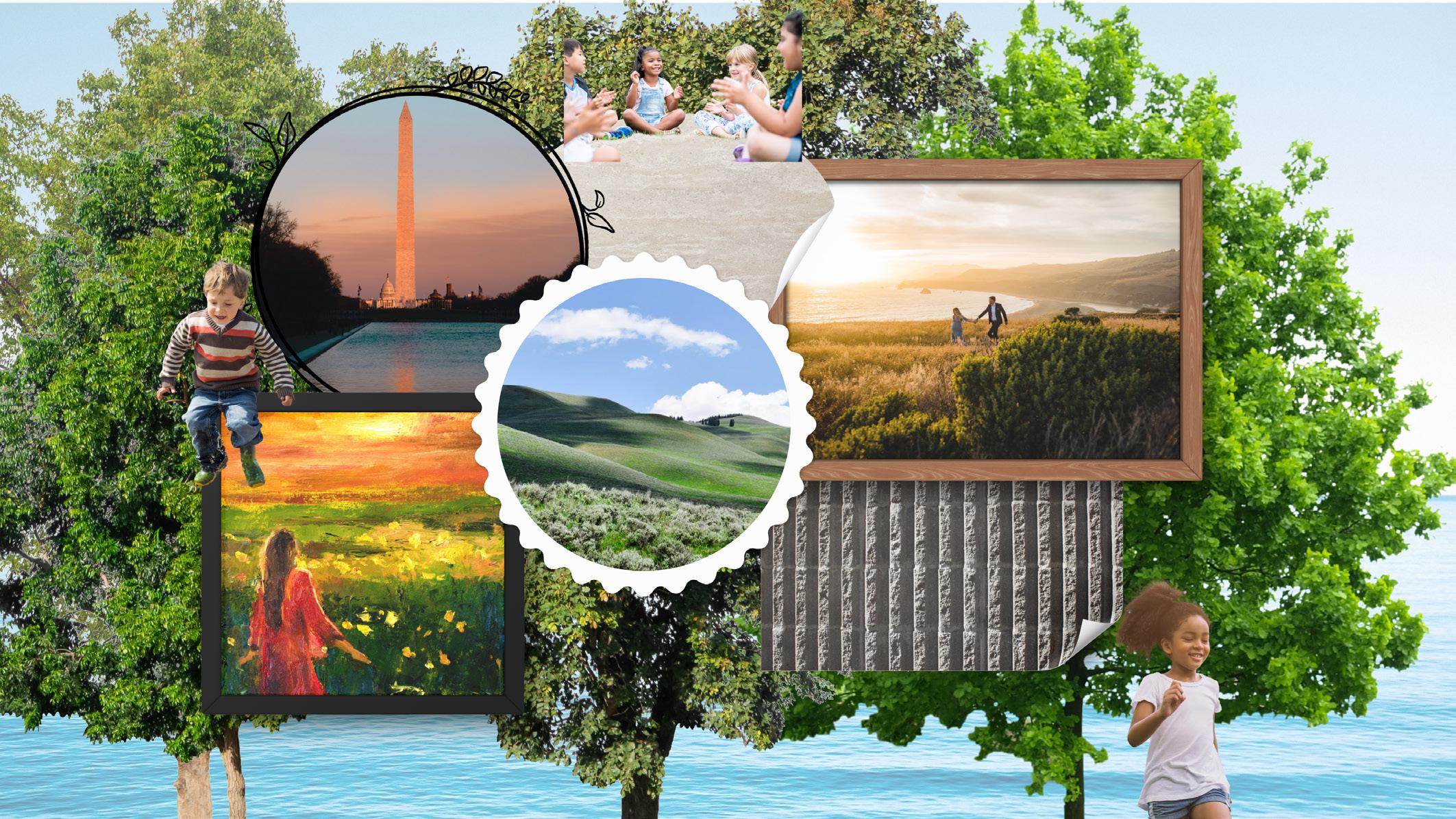

“The rituals we all undertake in our spaces, our daily ceremonies of living , should be the catalyst driving the focus of the design”
Kati Fredlund | Sanctuary on the Green
Precedent Studies & Analysis
Community Space
Biomorphic forms and patterns, including textures and shapes that exist in nature, have been shown to reduce stress by shifting focus and enhancing concentration. These built-in features are nestled into the terrain and also allow for a greater sense of peace and connection in the ampitheatre and small cafe, The New Haven Bean
Outdoor Space
Large-scale shade structures that allow for light to filter through, themselves works of art, create a comfortable space for spending time. This example was a temporary installation shown at the MOMA. Here also is a photograph of the Alliance Children’s Garden in Austin, Texas, showing rolling hills with children’s play structures nestled right into the landscape. The water studies shown here are from New York, one of the courtyard of the MOMA and the other is from Central Park where visitors rent small boats and peacefully sail them around the reflecting pond. Incorporating aspects of communal enjoyment and thoughtful sunlight managment would make for a joy-filled experience on the Green, and may allow for it to become a destination attraction with visitors coming from out of town to enjoy the beauty and peace of the space.
Chapel
A space designed with an element of risk can inspire imagination, peak interest, and spark feelings of adventure which correlate to a strong increase in dopamine. Adding a traversible green roof introduces feelings of risk and peril which can help reduce anxiety and create a space that one wants to return to again.
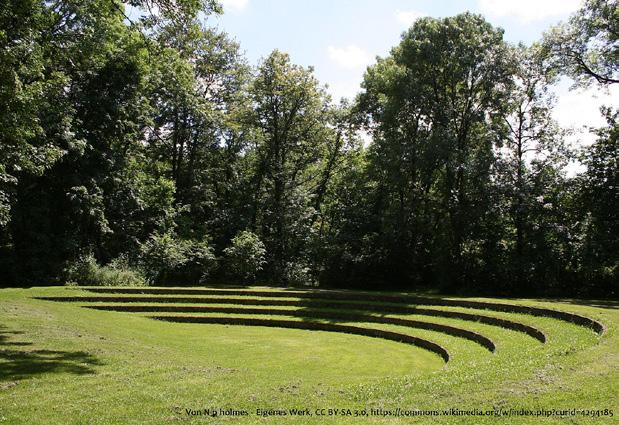
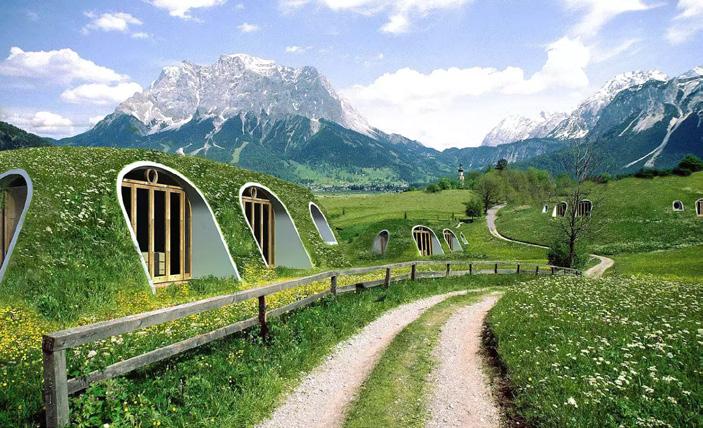
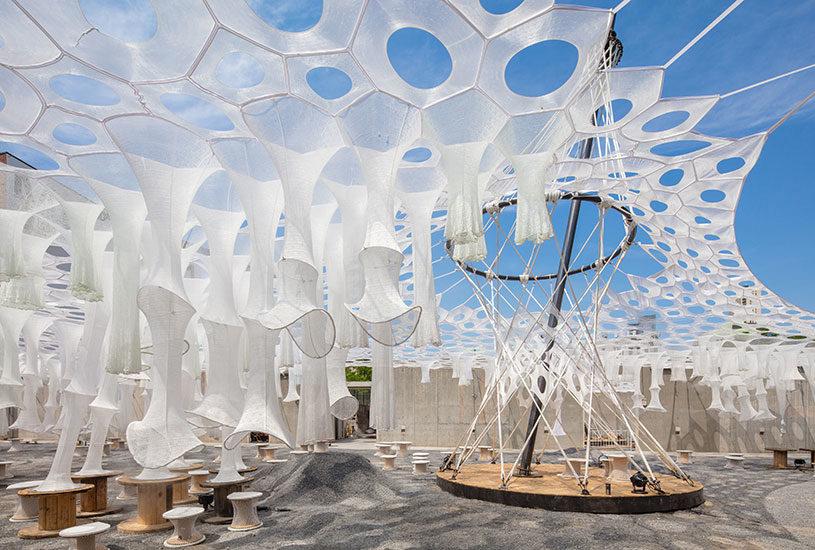
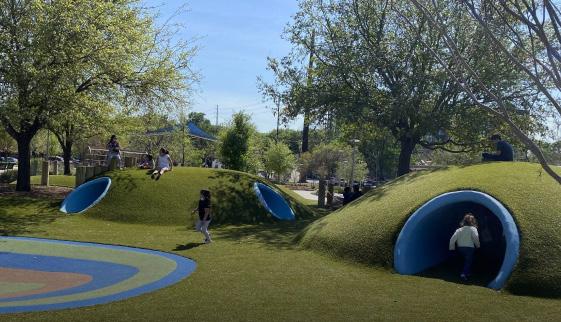
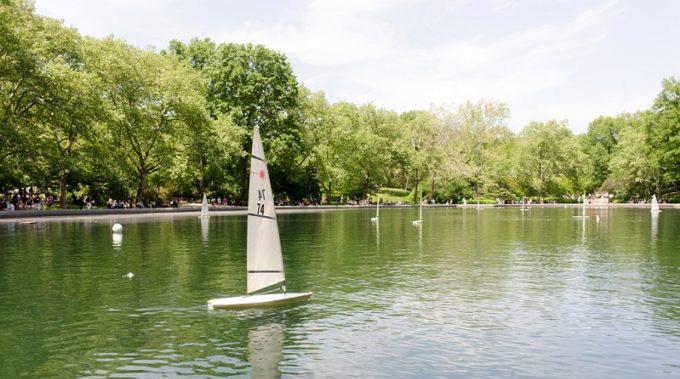
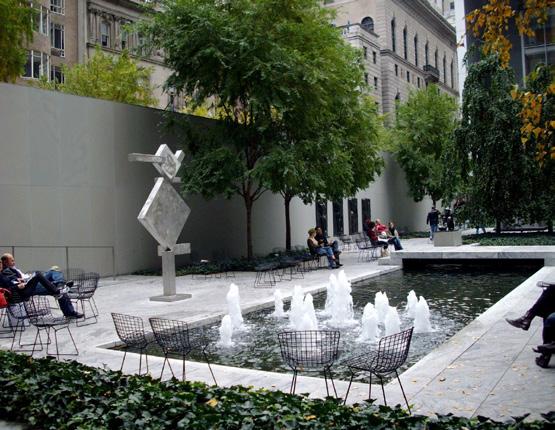
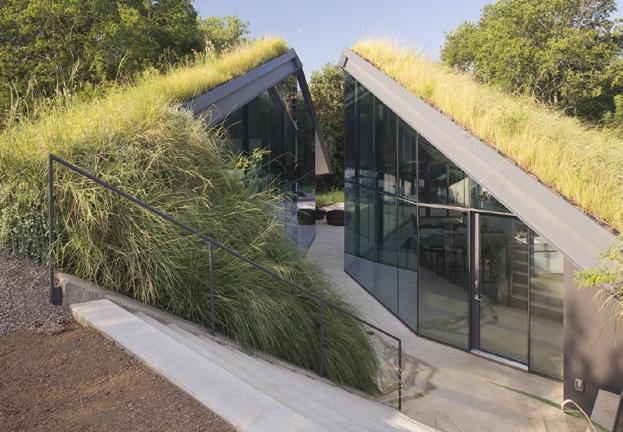
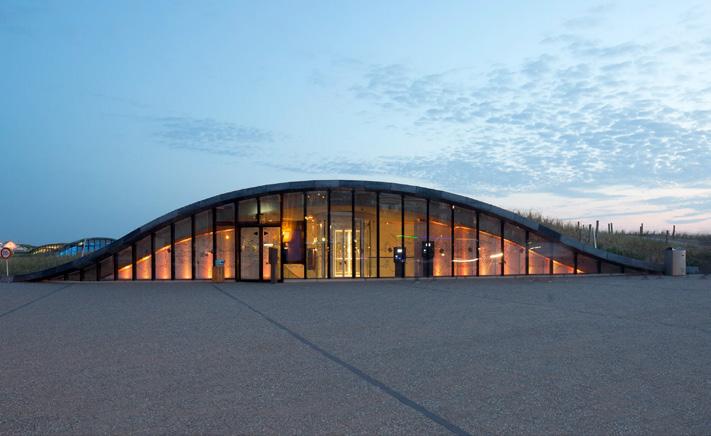
59 Sanctuary on the Green | Kati Fredlund
Programming
Love letters exchanged with the Yale University Art Gallery during the Connection phase of the Contemplative Designer Framework cultivated a deep empathy for the inanimate. This emotional awareness informs the sanctuary design, shaped through the dual lens of both sender and recipient. The practice breathed life into the project, infusing it with a sense of meaning and wonder.
Another resonant tool emerged through the articulation of a personal design maxim following a reflection on core values. The phrase “Form ever follows ritual”, an iteration of Louis Sullivan’s maxim, affirms the role of design as a means to foster support, stillness, and connection. This guiding principle offers a powerful foundation for future work, helping to frame questions and anchor each project in intention. As values and understanding evolve, so too will this maxim, remaining a steady companion in both practice and growth.
Experience & Emotion Site Map
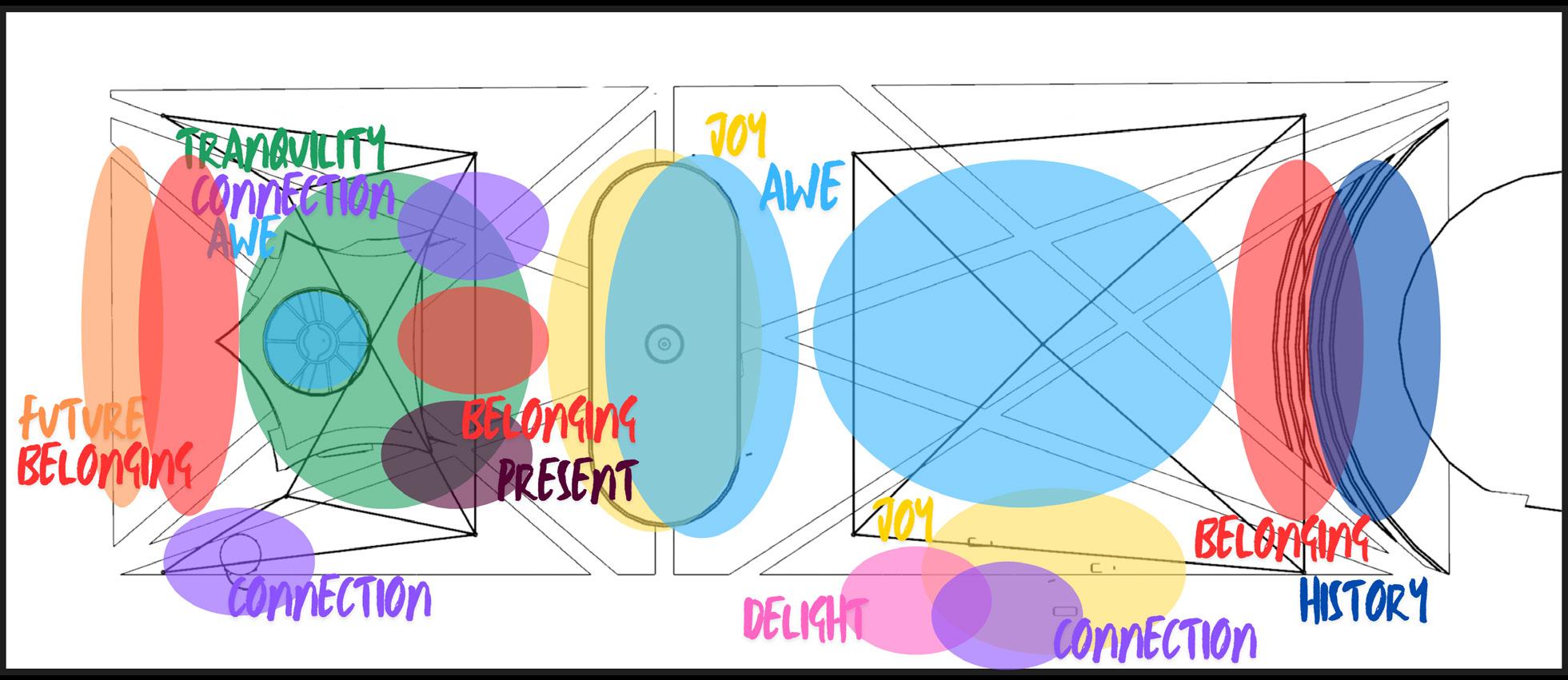
Concept Elevation

Conceptual 3D Model
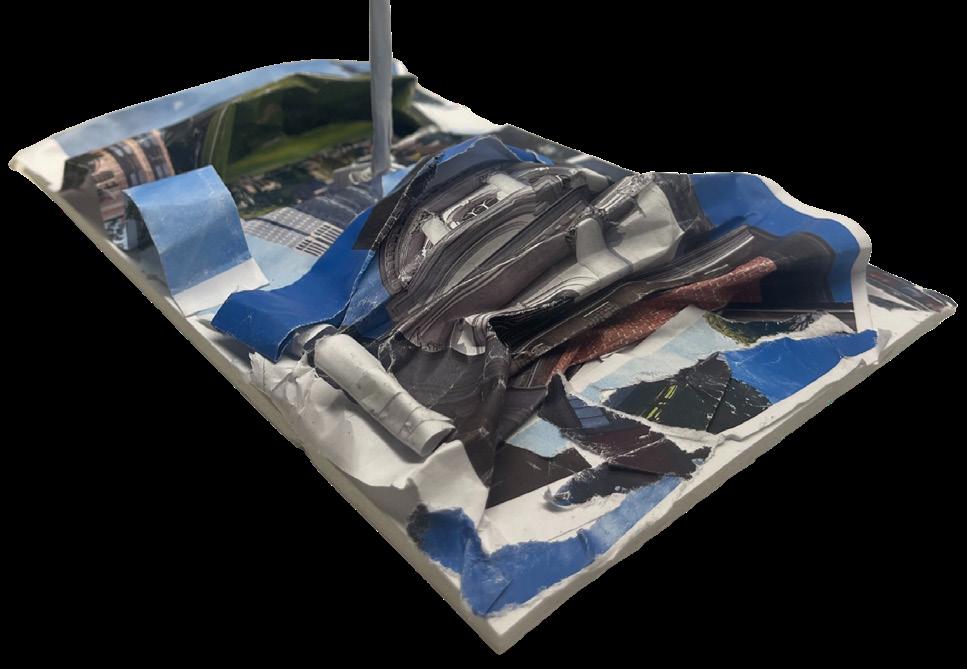
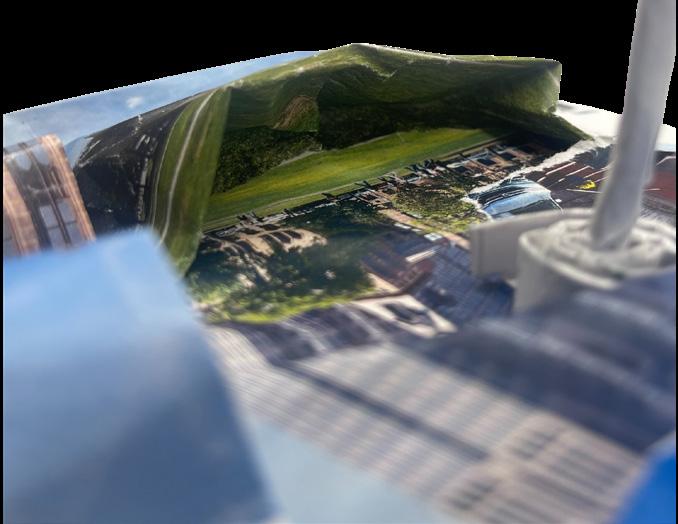
DESIGN DEVELOPMENT
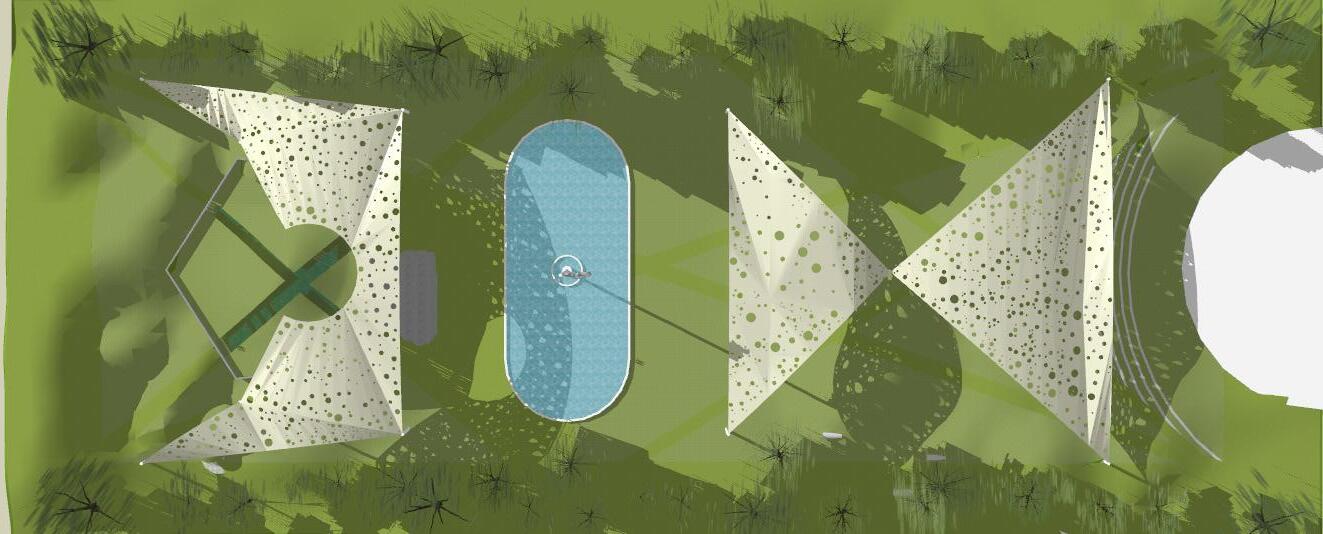
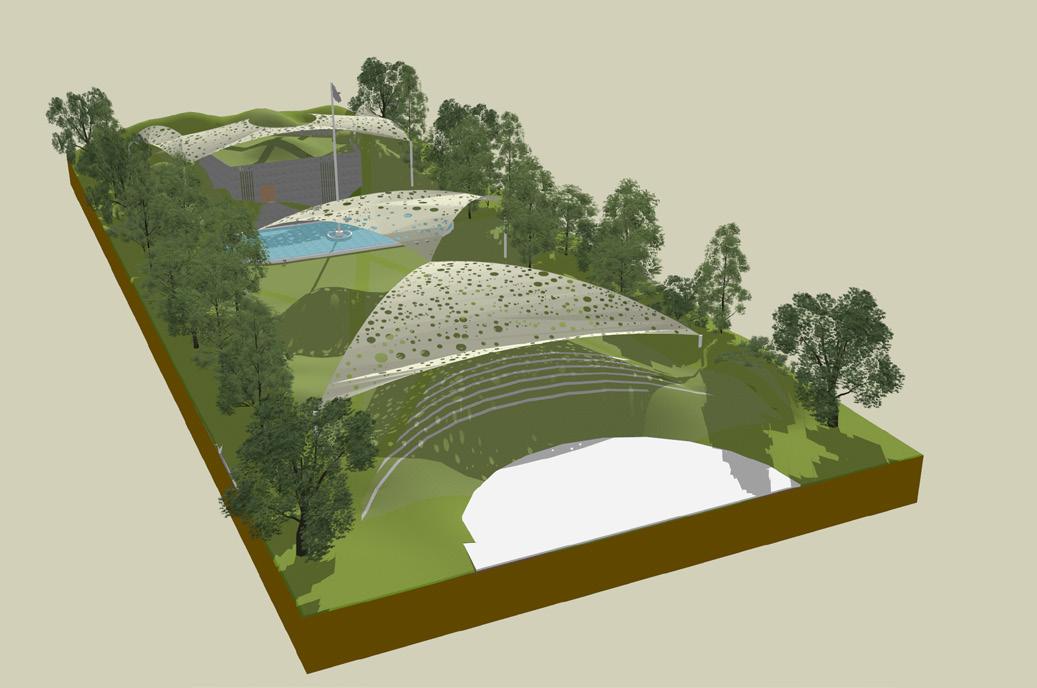
The Sanctuary is built not above the land but within it. A nestled chapel becomes part of the earth, drawing visitors inward. From the corner of Chapel and Church Streets, dappled light through sculptural canopies leads you in, and the city sounds begin to fade. Here, you feel seen. You feel stillness. You belong.
Kati Fredlund | Sanctuary on the Green
Sanctuary on the Green is a contemplative landscape designed to nurture connection, reflection, and joy at the heart of New Haven. Shaped gently into the terrain, the project preserves the historic lawn and walking paths while introducing new experiences tha t invite visitors to engage with the site in meaningful ways. The chapel, embedded in the earth, opens to the sky through a living green roof, which can be climbed from the exterior to offer views across the green and a moment of quiet above. Nearby, a café provides warmth and welcome, drawing people together in daily ritual. At the centre of the sanctuary, a shallow reflecting pool honours the site’s monument, creating a serene pause within the flow of movement. Overhead, a canopy of billowing sails filters the sunlight, casting soft, dappled patterns that shift with the day. Each element is thoughtfully integrated to extend the spirit of the green as a civic space, inviting a renewed sense of belonging through beauty, play, and shared experience.
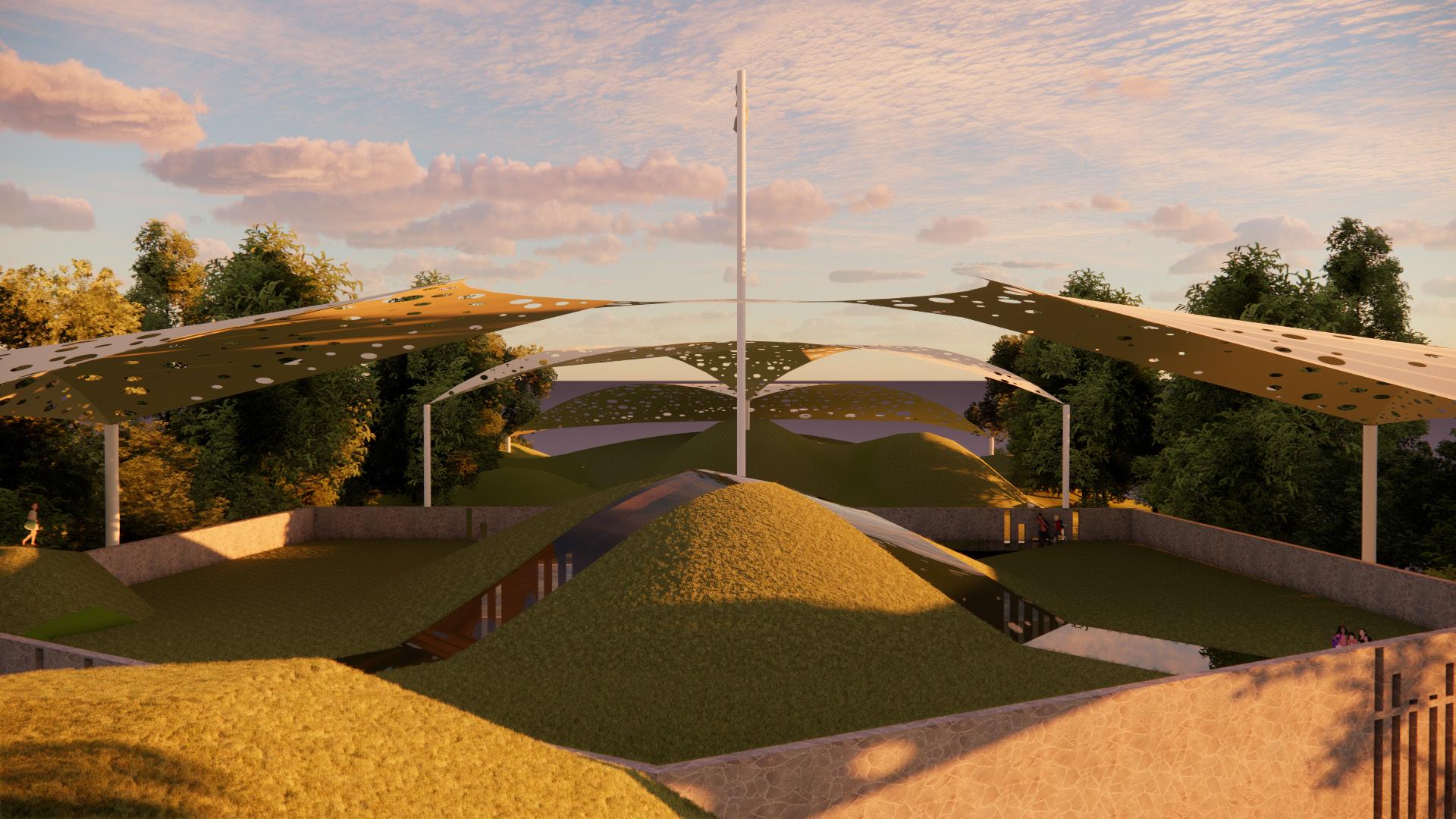
Children’s Garden
The Children’s Garden is a playful landscape of discovery nestled within the rolling hills of the Sanctuary on the Green. Stone cylinders emerge from the terrain, inviting children to climb, hide, and explore. These forms offer both refuge and prospect, quiet places to retreat inside and elevated perches to look out from. Integrated seamlessly into the topography, the garden encourages a deeper connection with the land, transforming the familiar green into a space of imagination and wonder. Here, play becomes a way of knowing, and children are invited to engage with the site in ways that are both grounding and expansive.
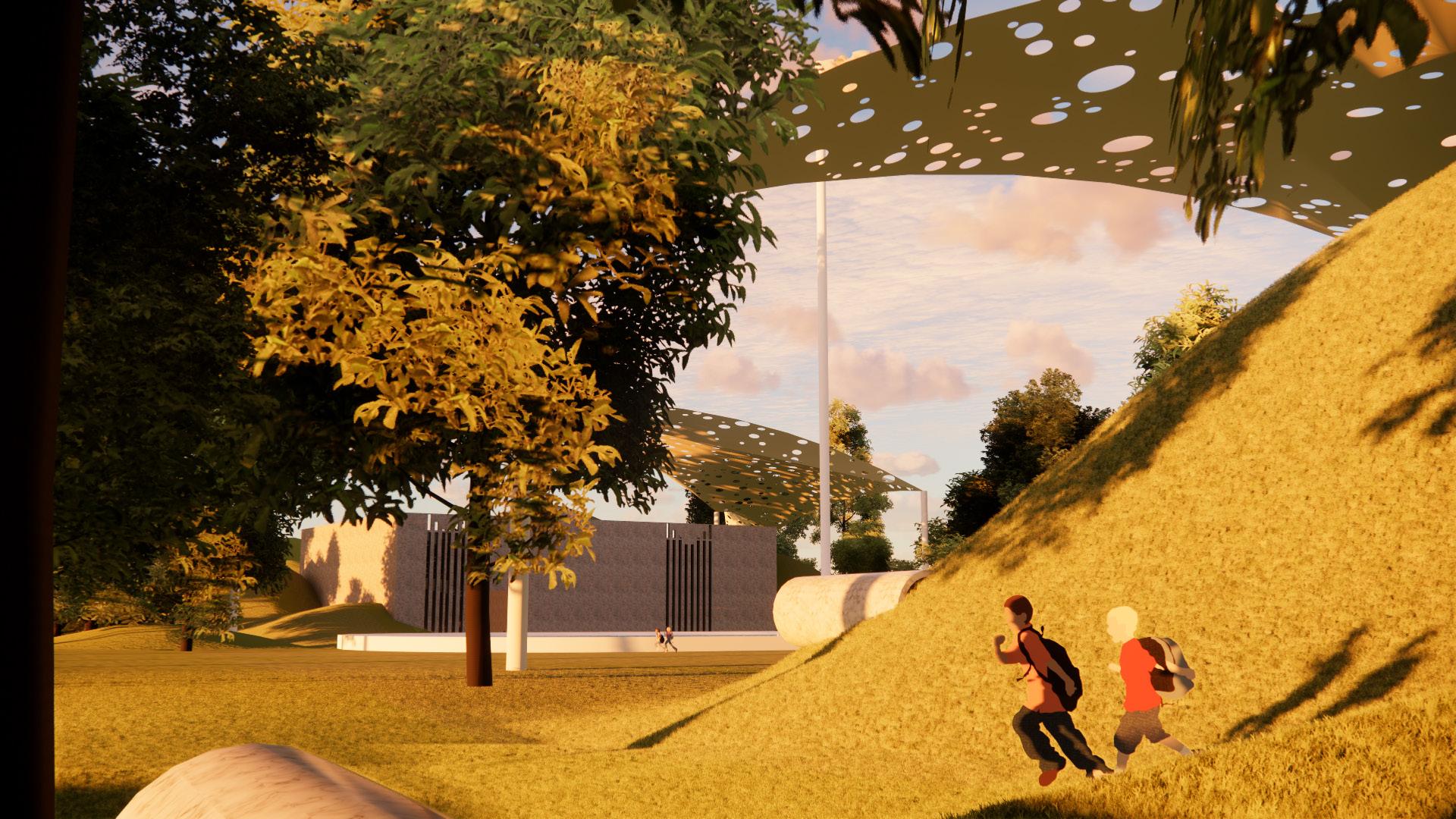
Chapel Interior
The chapel within the Sanctuary on the Green is a space of quiet gravity and grounding. Carved gently into the earth, it offers a place of stillness where light, texture, and silence converge. Stone walls and natural finishes speak to permanence, while delicate washes of coloured light filter through sculpted skylights, tracing the passage of time across the interior. The skylights themselves, carefully aligned with the original walking paths above, allow the landscape to remain continuous and familiar. The architecture invites presence and reflection, offering a soft refuge for solitude, ritual, and connection while honouring the patterns of the land and the li fe of the sanctuary beyond its walls.
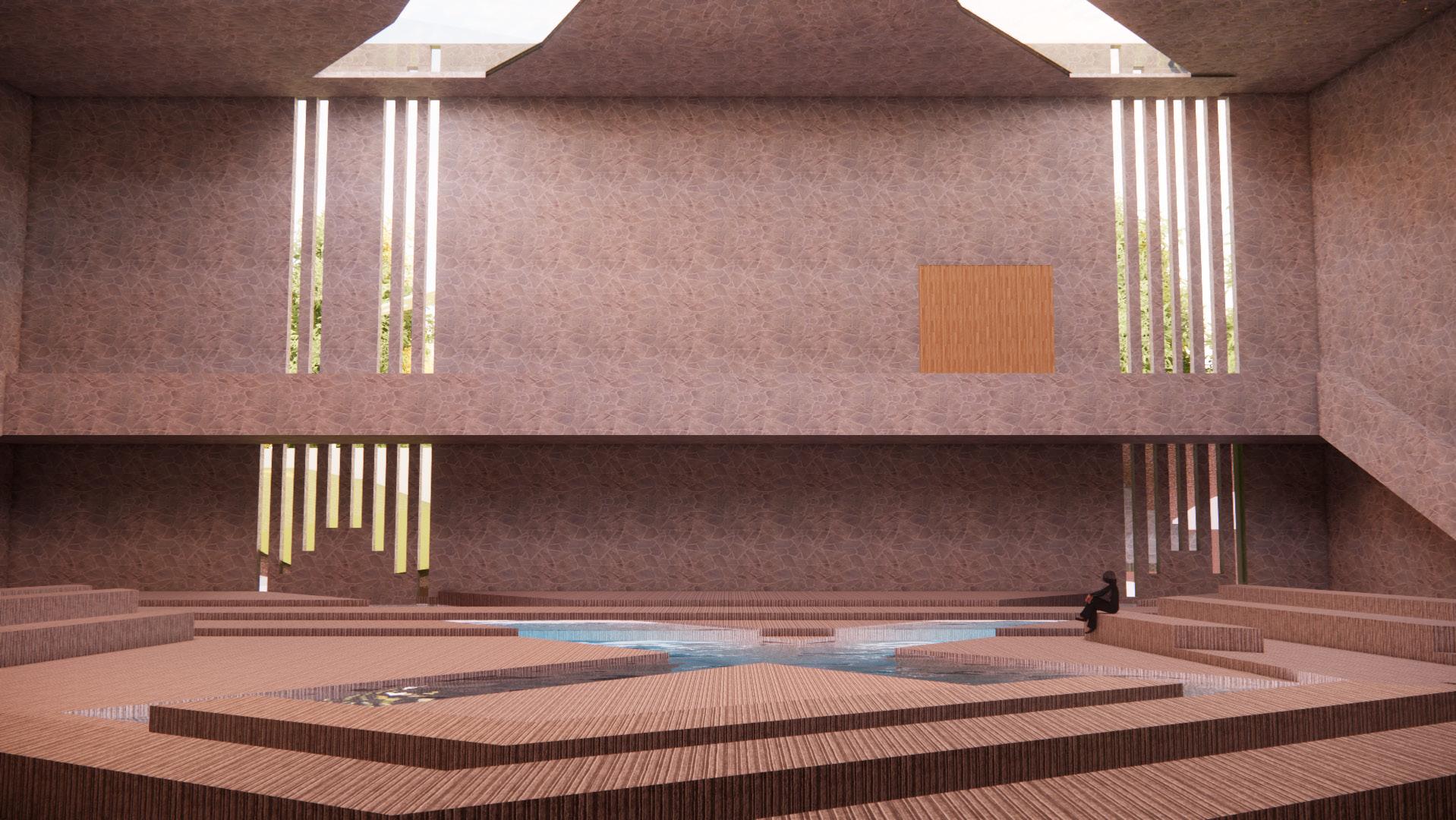

PROFESSIONAL WORKS
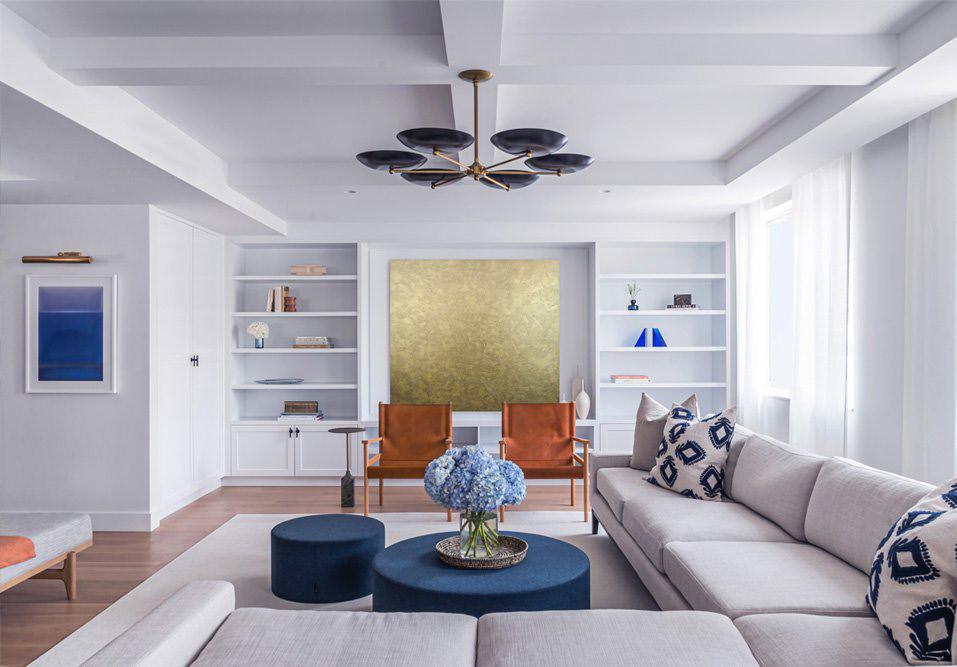
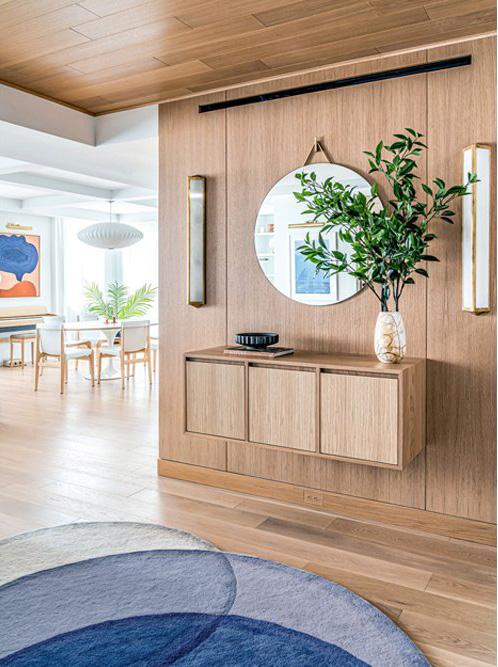
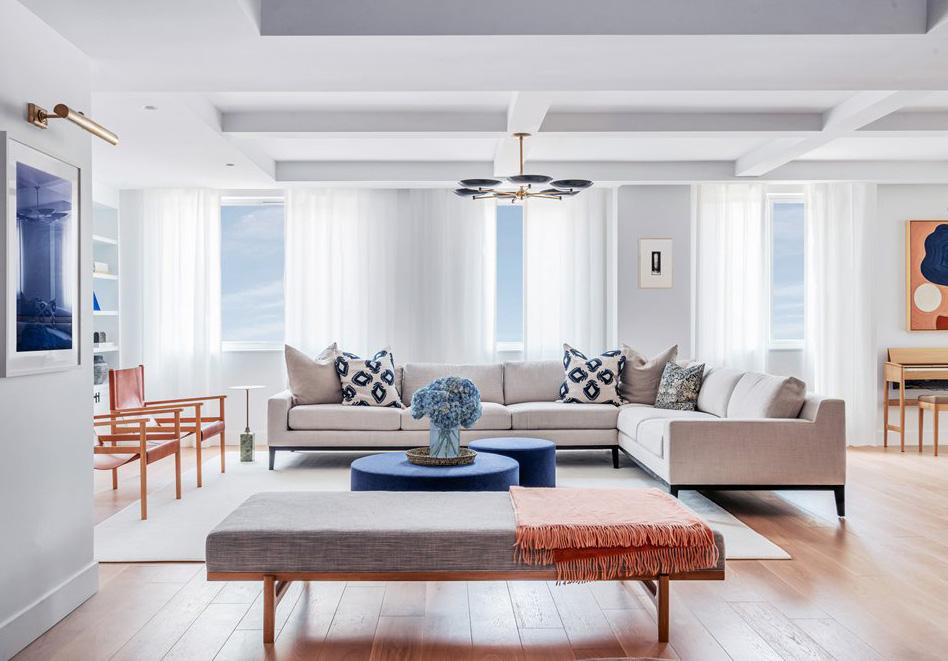
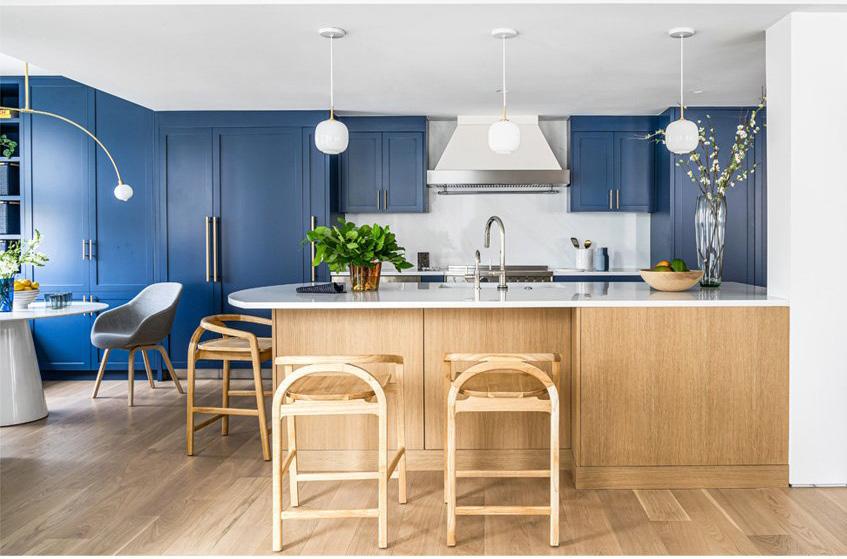
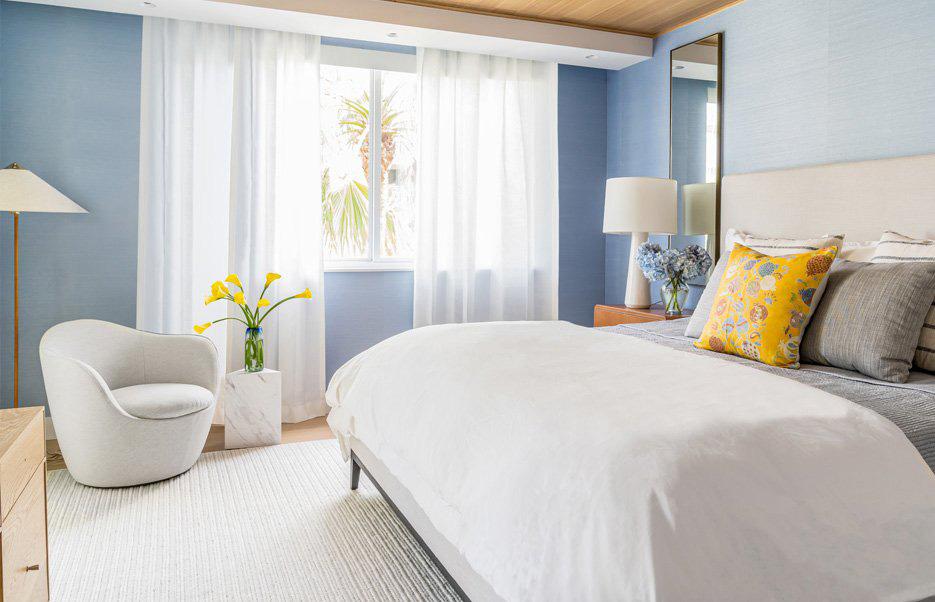
Summer House, Residential High Rise Building, Stamford CT : In collaboration with Aurora Farewell Architects
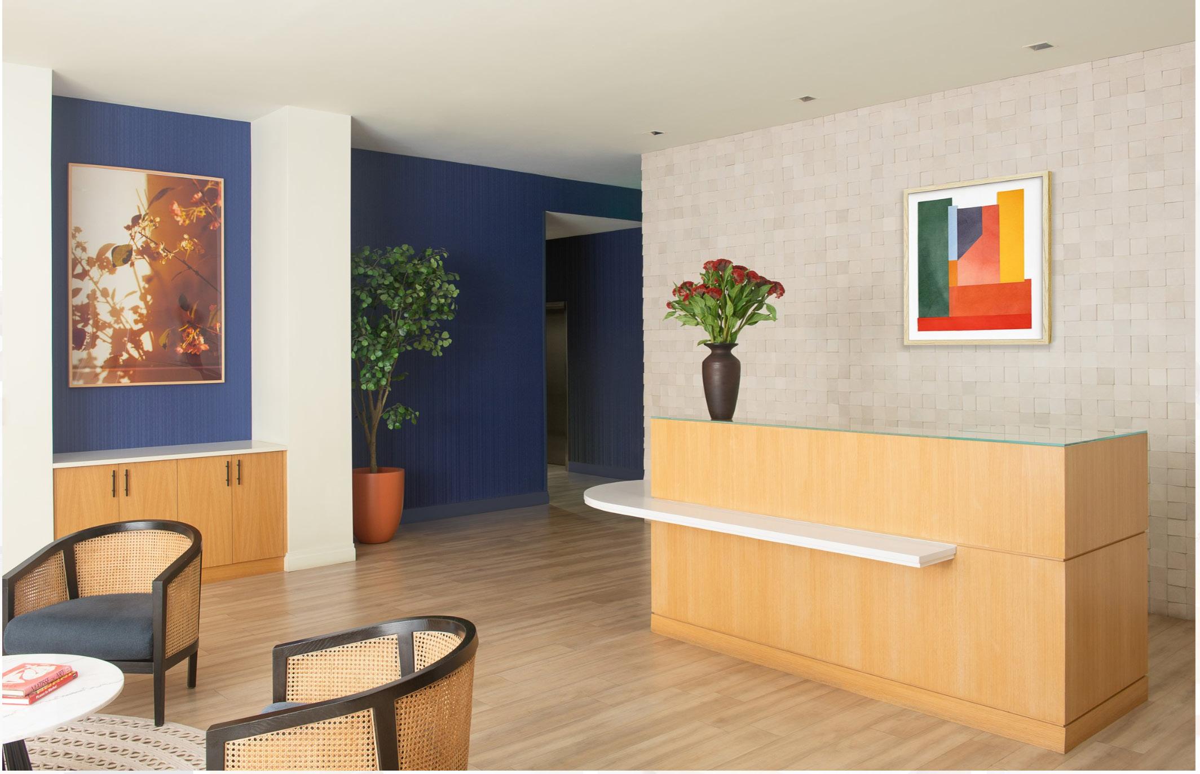
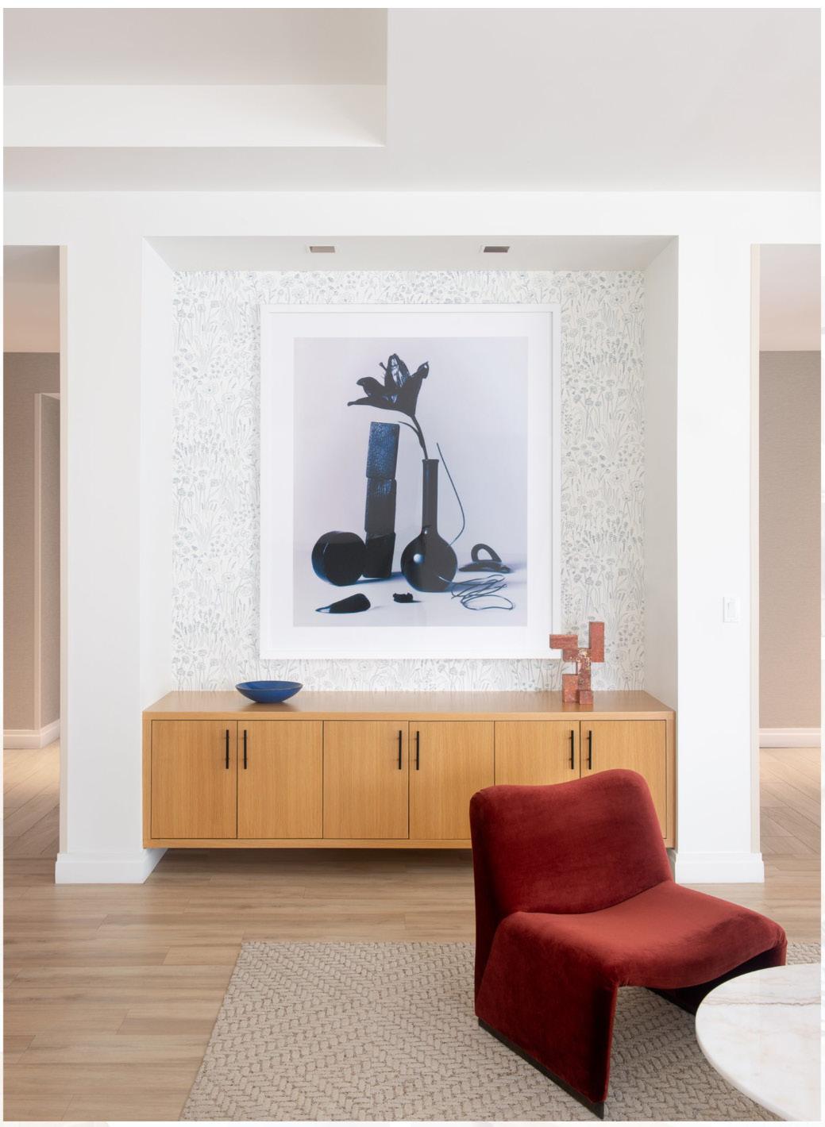
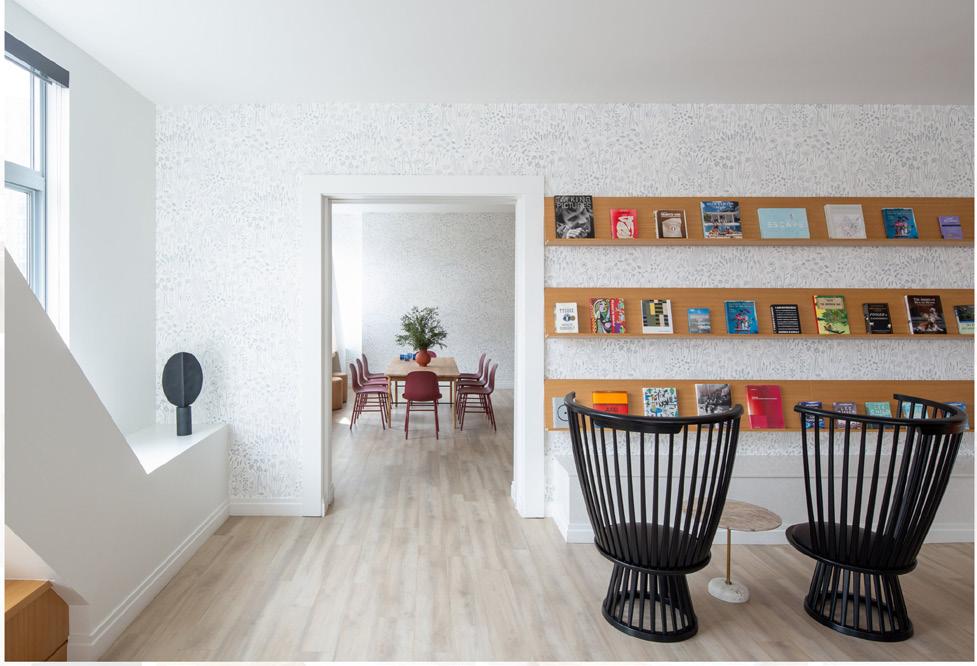
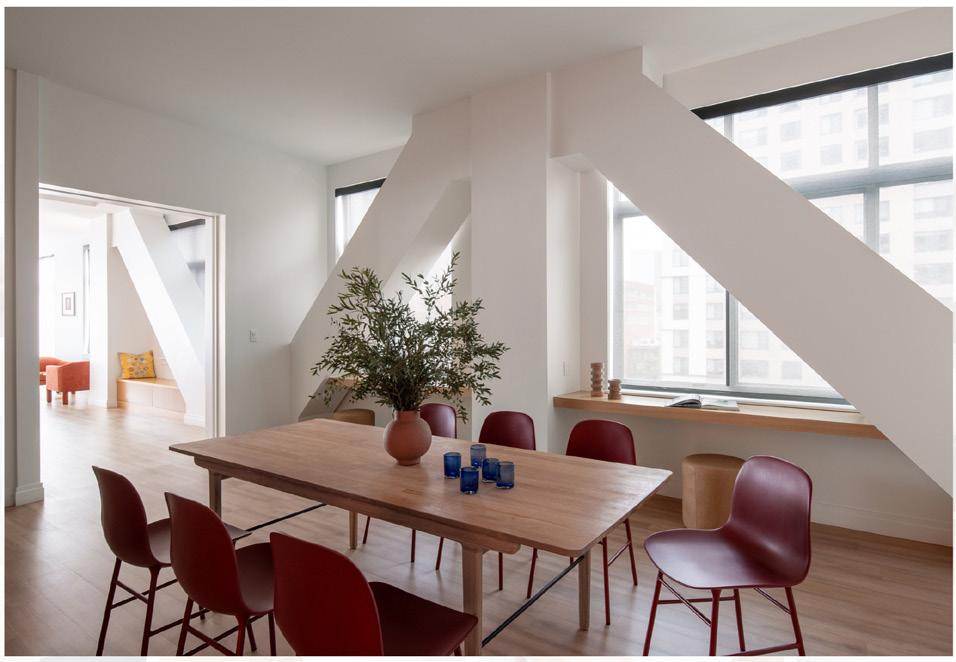
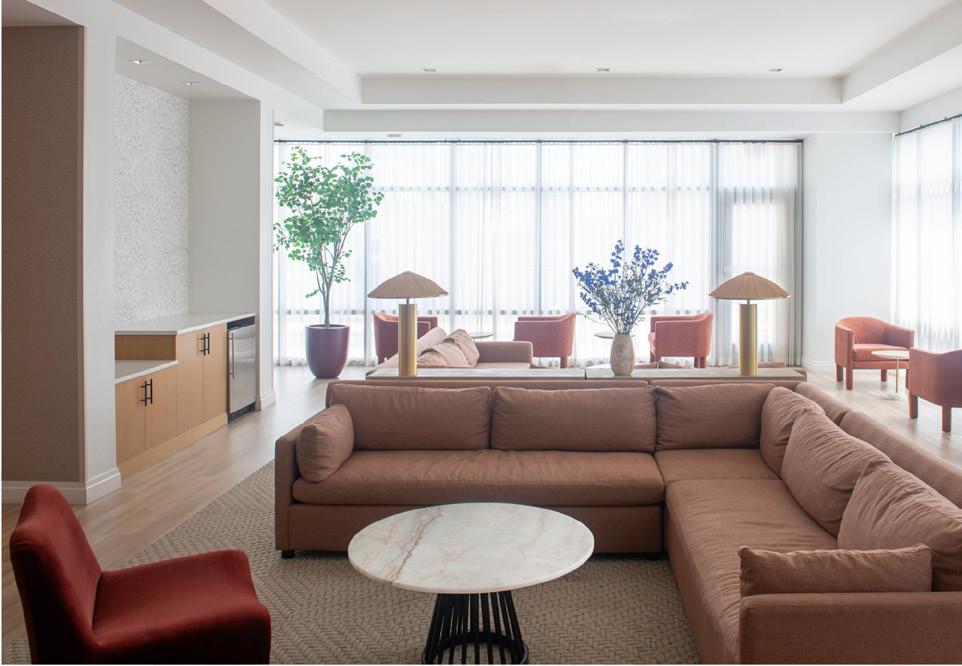

SKETCHES + GRAPHICS
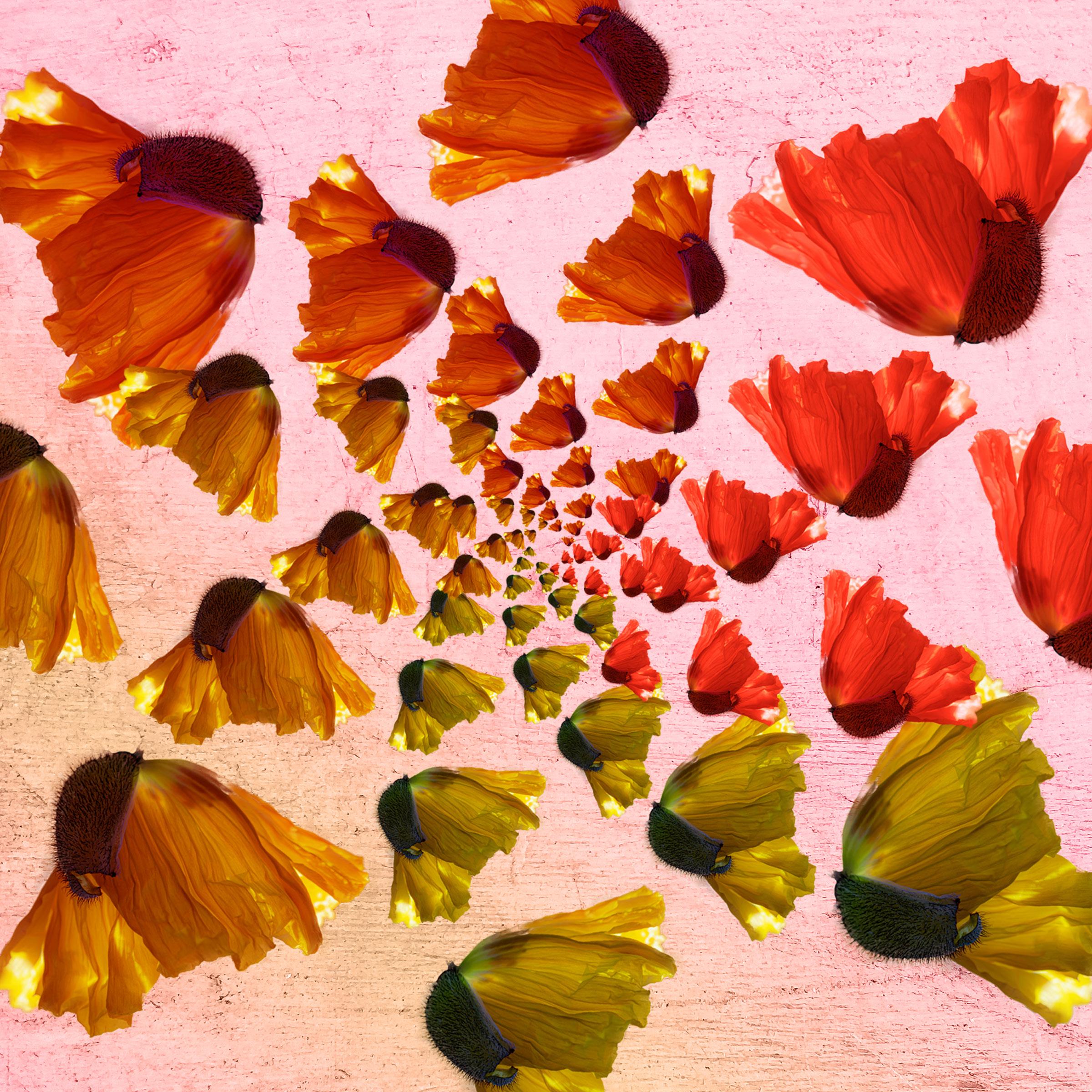

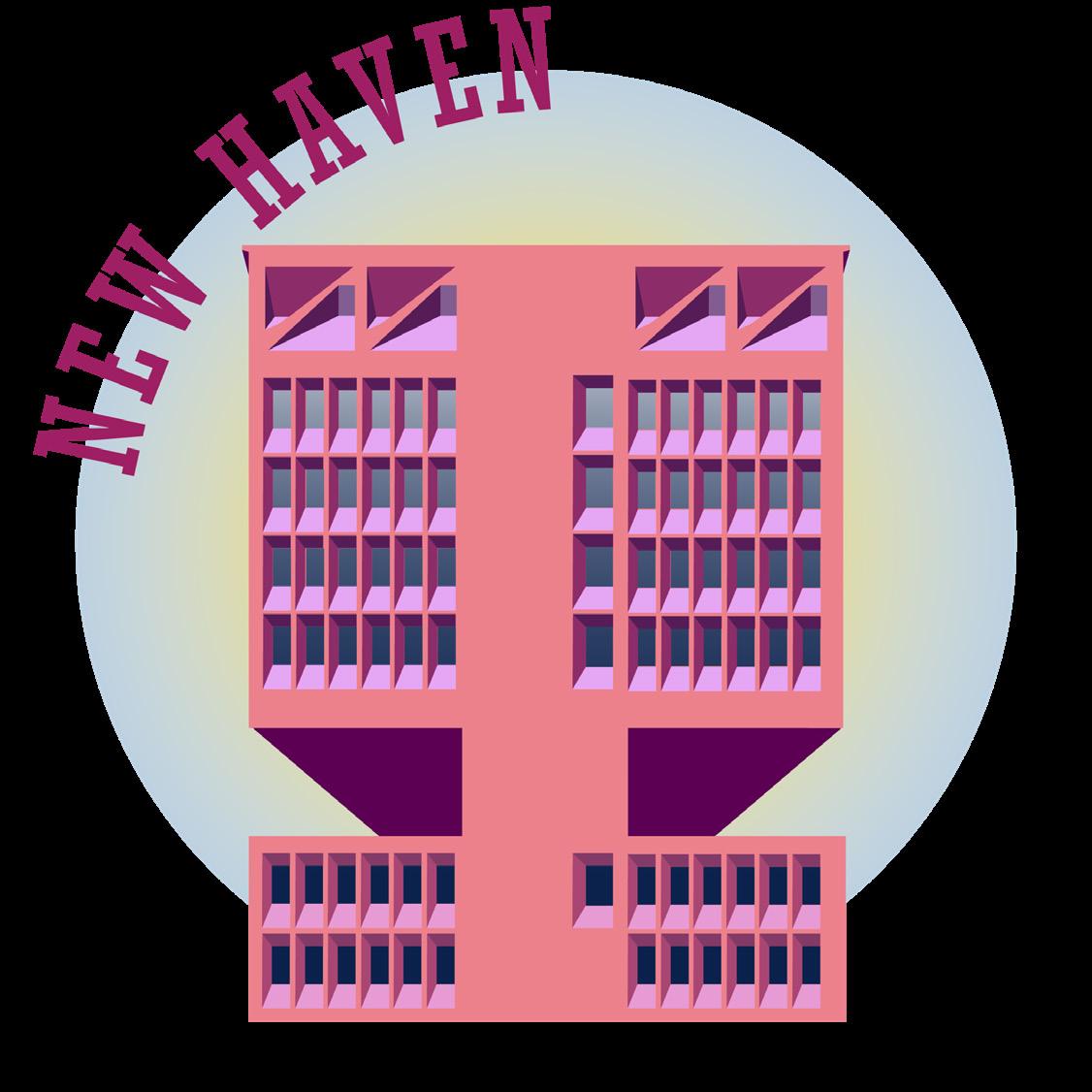
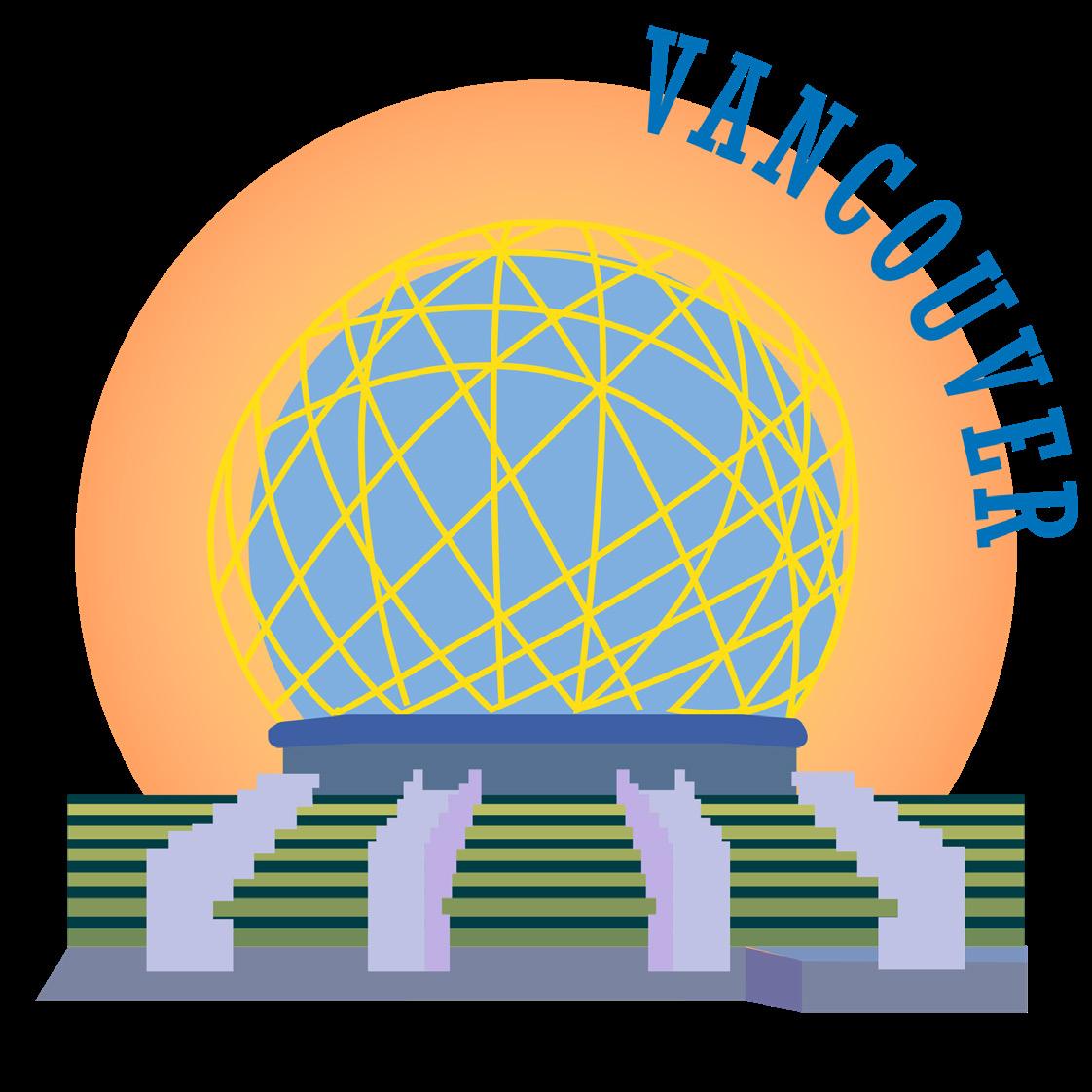
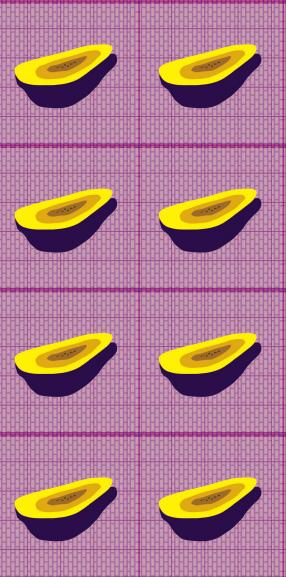
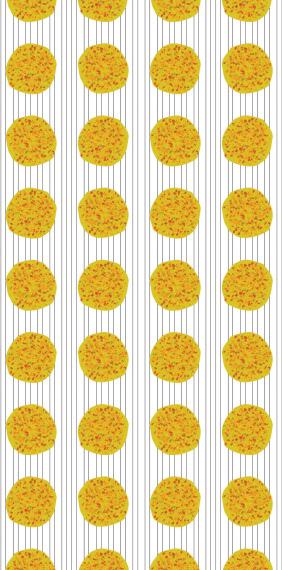
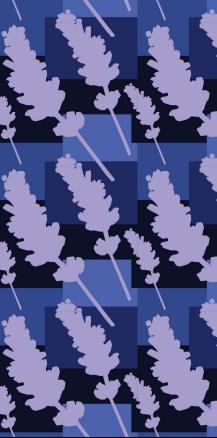
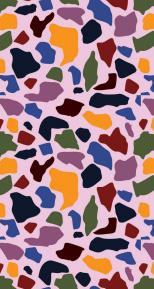
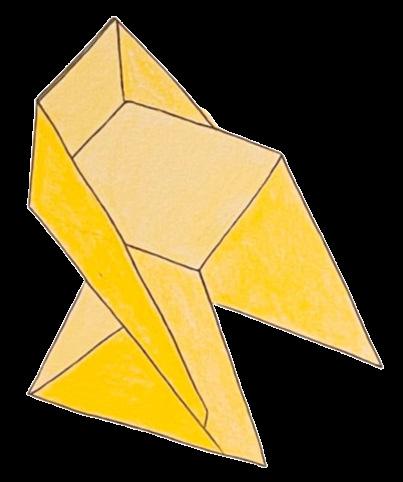
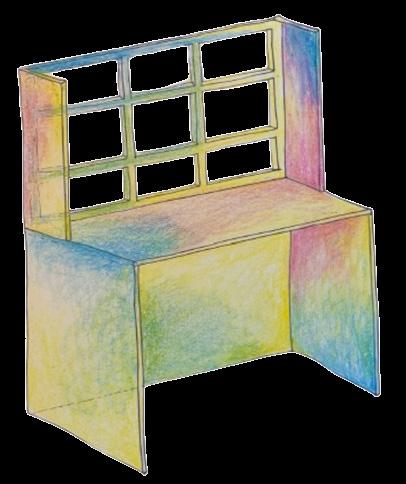
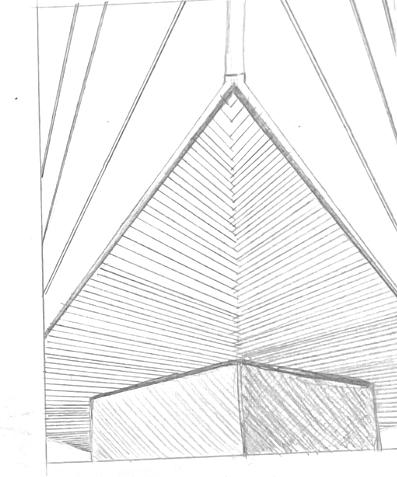
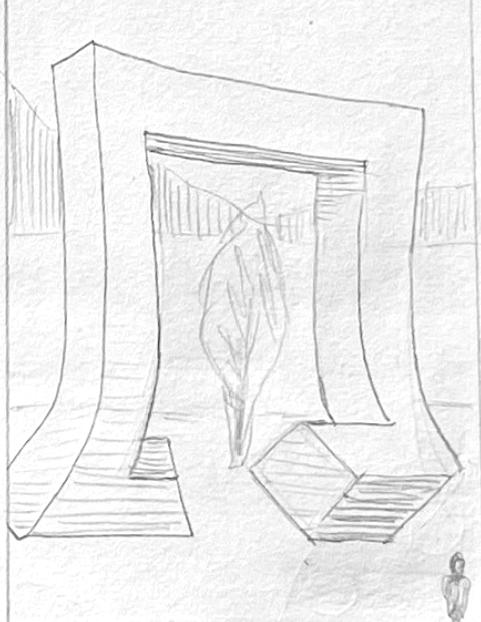
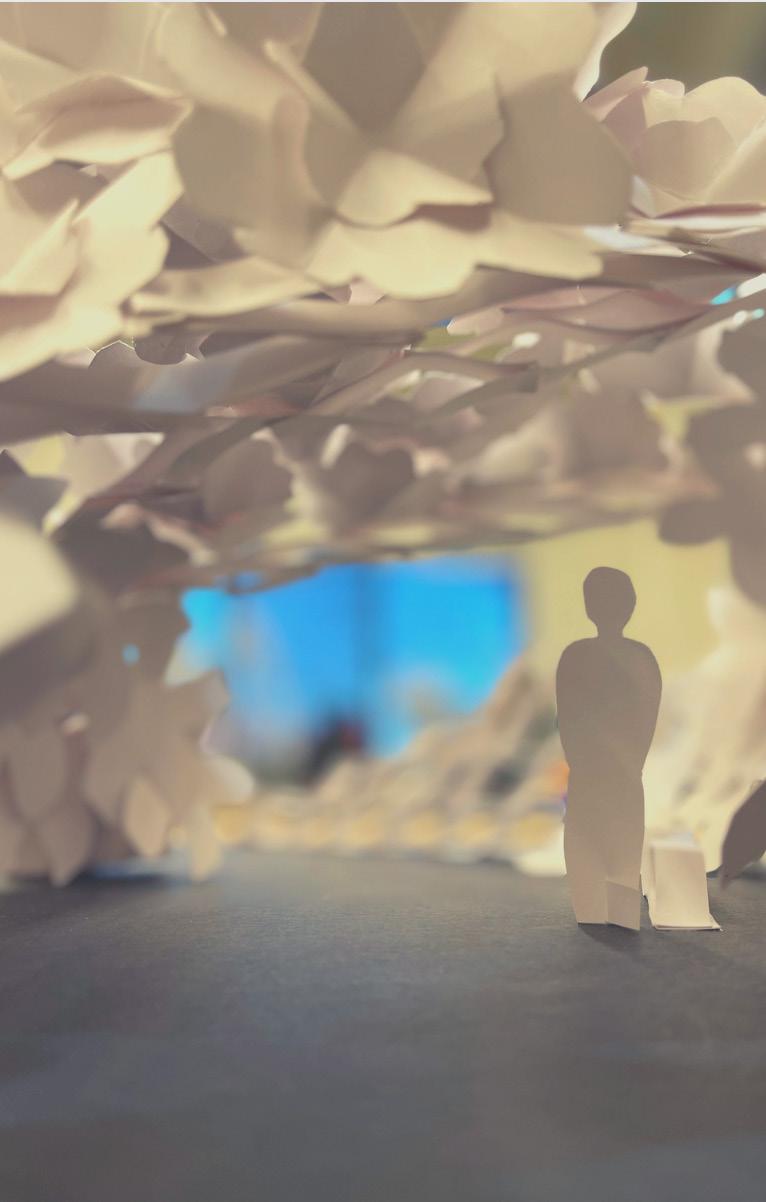

Thank you.
