portfolio
/.architecture[latin origin.archtectūra.] /
[2016-2022]
KARTHIKA
- architectural design works/.reflection of my thoughts./

Table of contents / 1 / [ 3 ] Resume Introduction 01 [ 4 ] The kiosk [ 5-6 ] 02 03 Integrated township School of art & architecture Barch final year Thesis Urban design project Architecture design project [ 7-10 ] [ 11-16 ]

/ 2 / [ 17-20 ] The chapel house Interior renders Internship works Sketches [ 21-24 ] [ 25-28 ] [ 29-31 ] Freelance works -2021-22 Freelance works -2022-23 Barch Internship selected works Other personal works 04 05 06 07
Gokulam26/139,Mettupalayam, Tattamangalam(p.o),Pin-678102 Palakkad,Kerala
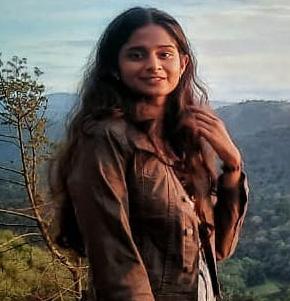
+91-8921827155



karthikam7@gmail.com
https://www.linkedin.com/in /karthika-manikandan-645805148
An Enthusiastic learner and a curious thinker,always in quest of exploring endless possibilities.I believe in the superpower of consistent hardwork and dedication.
I am looking foward for opportunities to built a strong career in architecture.

Creative imaginative communicative detail-oriented innovative critical reasoning





Autodesk-Auto CAD
Adobe-PhotoshopCS6
SketchUP
Lumion-3D Rendering
Adobe-InDesign

Adobe-Ilustrator
Revit-Architecture

V-ray
AutoCAD - 2D Drafting & 3D Modeling course completed under ATCThe Autodesk Authorized Training Center.
Participation in seminar -Green Building and Sustainability course under GBCI [ The Green Business Certification Institute].
Workshop program conducted at The Reciprocity Fest, 2018 in Chennai.
ARYUGA - Architecture Fest conducted in college and hosted
follow@balladsofblue KARTHIKA .M Architect EDUCATION Secondary School Central Board of Secondary Education Score-CGPA-10 Higher Seondary School Central Board of Secondary Education Score-About-90% Calicut University Bachelor of Architecture 2 0 1 3 2 0 1 5 2 0 1 6 Editorial work for publication in architectural magazine. Rendering & drafting. Concept & design stage development. EXPERIENCE 2 0 1 92 0 2 0 2 0 2 12 0 2 2 THESIS PROJECT-School of Art & Architecture Proposed campus location-Kalamassery,Ernakulam. FREELANCER Rendering works, Residential design works. INTERN ARCHITECT Design Studio,Architects & Interior designers, Mahmoorganj,Varanasi.
English/Hindi/Malayalam/Tamil/Sanskrit
/r e s u m e/ P R O F I L E
s P R O F E S S I O N A L kills f o l l o w s p e a k w r i t e r e a d L A N G U A G E S 5:5 4:5 3:5 2:5 1:5 # scale K A T S O F T W A R E S P A R T I C I P A T I O N S , , dancer artist music enthusiast poet /writer dog person nature lover wall art tea person my interests & hobbies / 3 /
I believe, an architect is someone who is capable of transforming space around them into better places to live and experience. The needs of the user plays a vital role here.Therefore my attempt is to observe the individual experience in places I visit on daily basis which helps understand the needs of people.
As a first step in my career , I choose to start designing spaces I visit such as my college , neighbourhood, locality , city etc. The idea is to bring forward the impact we can create in shaping our surroundings and how as an architect , we can contribuite to our society.
My Journey in architecture is demonstrated as a walkthrough my projects.

_________kat , , / 4 /
/ a place where food keeps people united /
01 The Kiosk
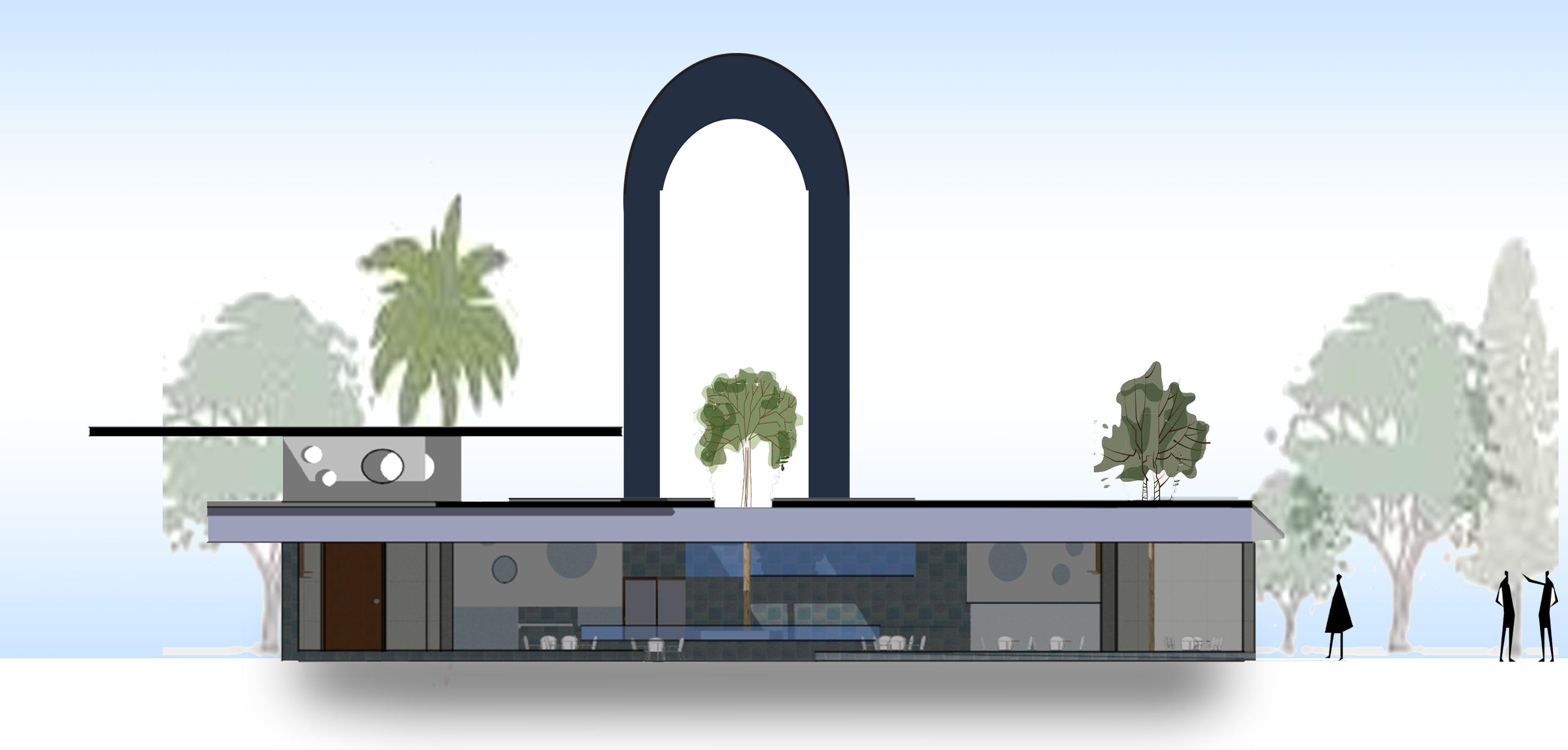
A project proposal for my college

/ 5 /
The kiosk project is proposed as a part of campus development.The existing canteen in the college is insufficient for needs of the students and not under direct ownership of college.
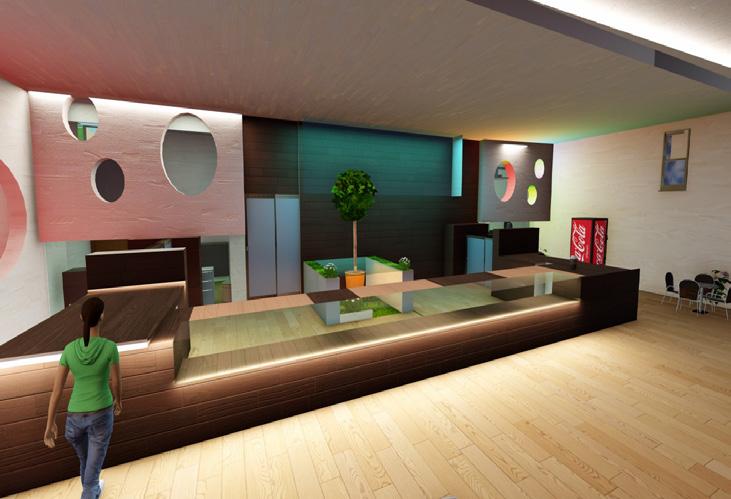
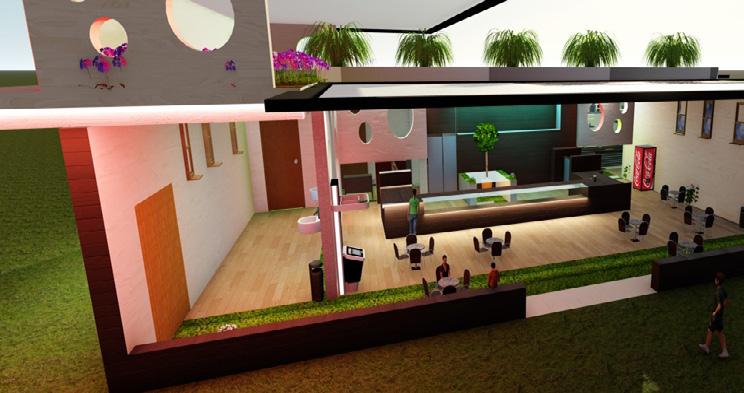
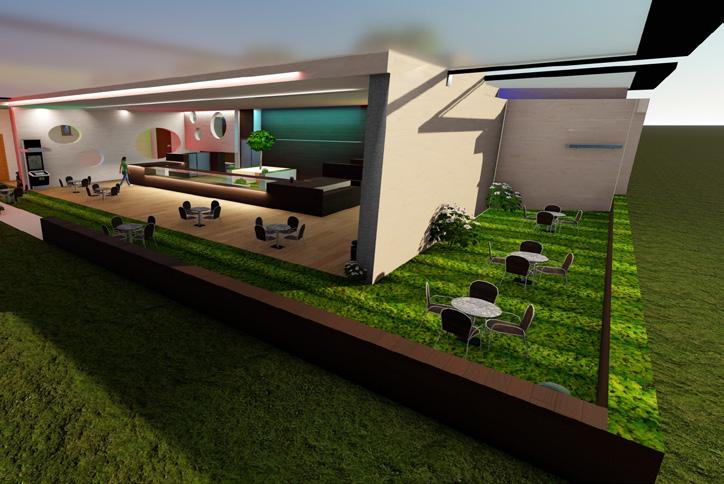
A proposal for food kiosk thus is a relevant and beneficial initiative in future. The site is proposed by faculties within college premise.
CONCEPT
Vernacular Minimalism
Use of planes with edges and no curves
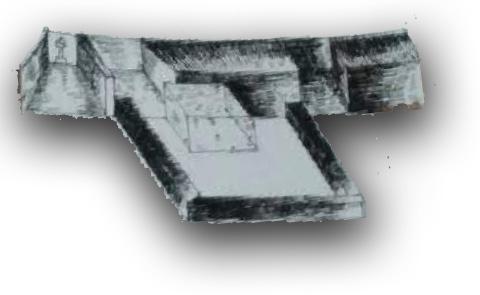
s
Clear open light filled spaces. wind flow into traditional sloping roofed courtyard.
Site : In campus premises of Sneha college of architecture Palakkad.
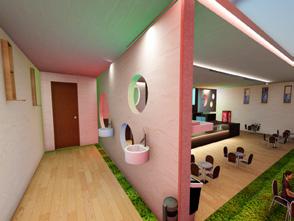
Site area : 131sqm
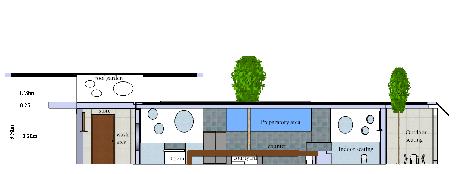
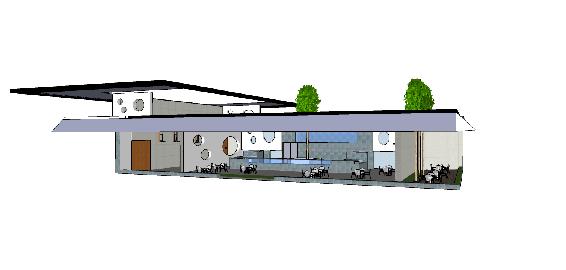
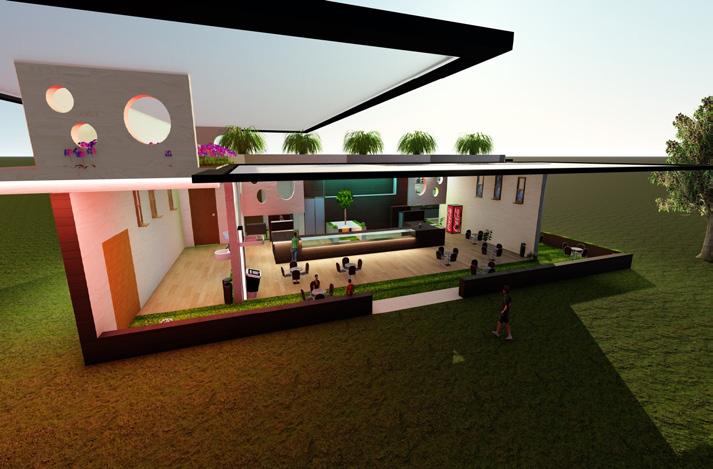
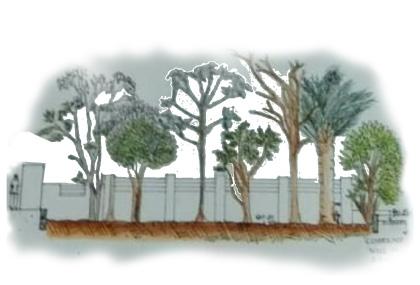
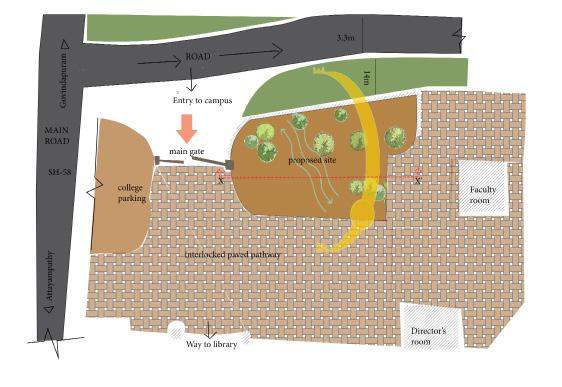
Climate : Hot&Humid -Tropical climate
Soil Type : Laterite soil
Wind direction : SW to NE, NE to SW
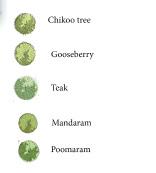 Location of site near campus entrance gives opportunity to people outside campus to visit kiosk at permitted hours.
Entry facing the pathway to students block at walkable distance.
Thick vegetation in-site preserved by situating courtyard and seating spaces around trees.
Semi-enclosed seating spaces on south side shaded from sun.
North side entry closed for privacy to wash area from main gate entry.
Location of site near campus entrance gives opportunity to people outside campus to visit kiosk at permitted hours.
Entry facing the pathway to students block at walkable distance.
Thick vegetation in-site preserved by situating courtyard and seating spaces around trees.
Semi-enclosed seating spaces on south side shaded from sun.
North side entry closed for privacy to wash area from main gate entry.
N
Initial sketch
of
Counter Rectangle blocks split as service functional areas on site tree as central-point + N K I O S K SITE DESIGN
Use
basic geometric shapes.
DETAILS
, , / Ist y e a r a d d e s i g n p r o j e c t / / 6 / NE SW
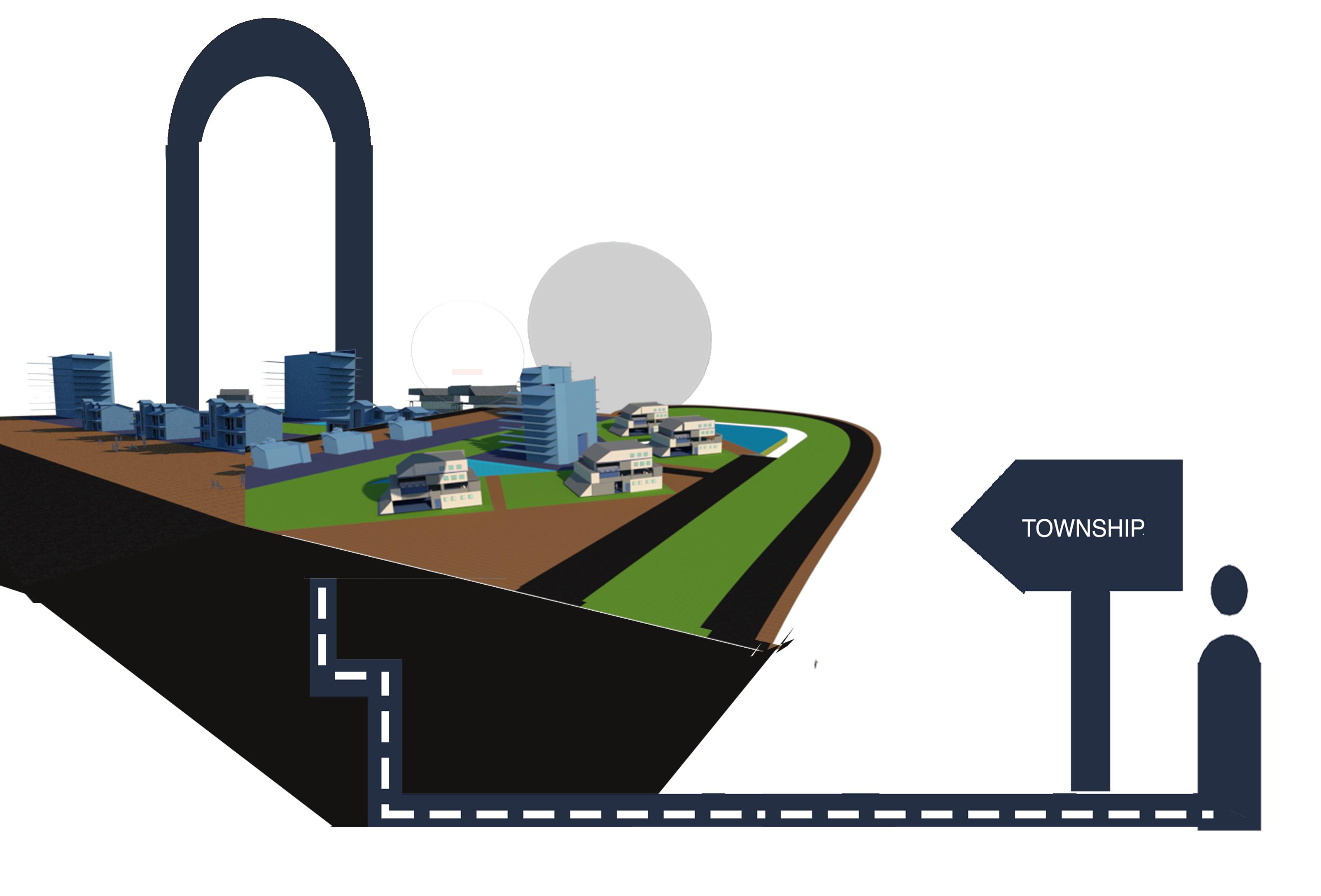
Integrated Township 02 A project proposal for my locality / creating self-sufficiency for better living / / 7 /
Integrated township is a self-sustained development with all modern amenities developed in an plot area of more than 20 acres on outskirts adjoining to existing city having a number of development that include residential,commercial,retail,recreational,educational,as well as industrial areas.
This township is proposed in a neighbourhood area of my locality.This area has several new developments and growing industries.Isolated from the city, this region has potential for future developments too.
SITE PLANING
Due to the physiographic setting of the region between the Western Ghats, Palakkad gap is prone to drought as well as heat wave conditions.
Site is located 2 Km. off the Coimbatore Palakkad highway on National Highway 544 approximately 12 Km from Palakkad. Proposed site is near to kanjikode railway station and adjacent to Malampuzha Road.
Confined to the northern and north-easternsides and are characterized by the presence of evergreen trees
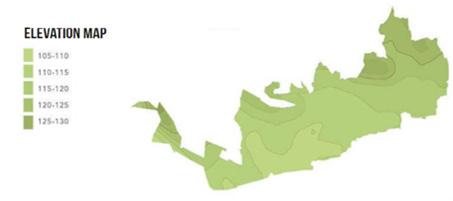

site section
Since the existing topography is congenial to surface disposal, a network of storm water pipe drains is planned adjacent to roads.


The view of malamphuzha dam and forest reserve in northern part is well utilized in the zoning by placement of public central activities towards northern periphery like public hubs,public park.
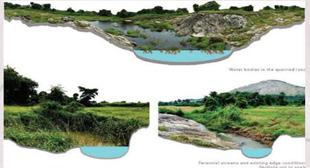
ZONING
The west side is zoned as industrial zone considering the close proximity with the industrial area as shown in the neighbourhood land use map.
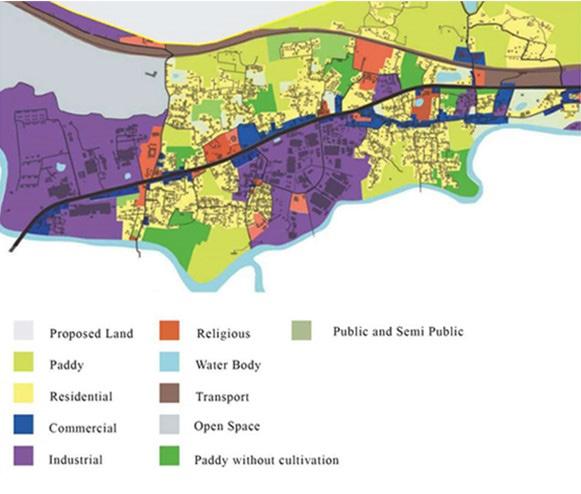

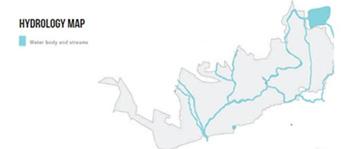

The eastern entry from neighbourhood road that connects near by residential area is furthur extended to township area to the main residential zone in the township
The higher educational institutions in the college level education is facing the green belt that seperate the industrial area with trees .
The city hospital is connected to the central hubwell connected to eacheast and west side of township
The educational zone and recreational activities are also integrated to the main residential zone
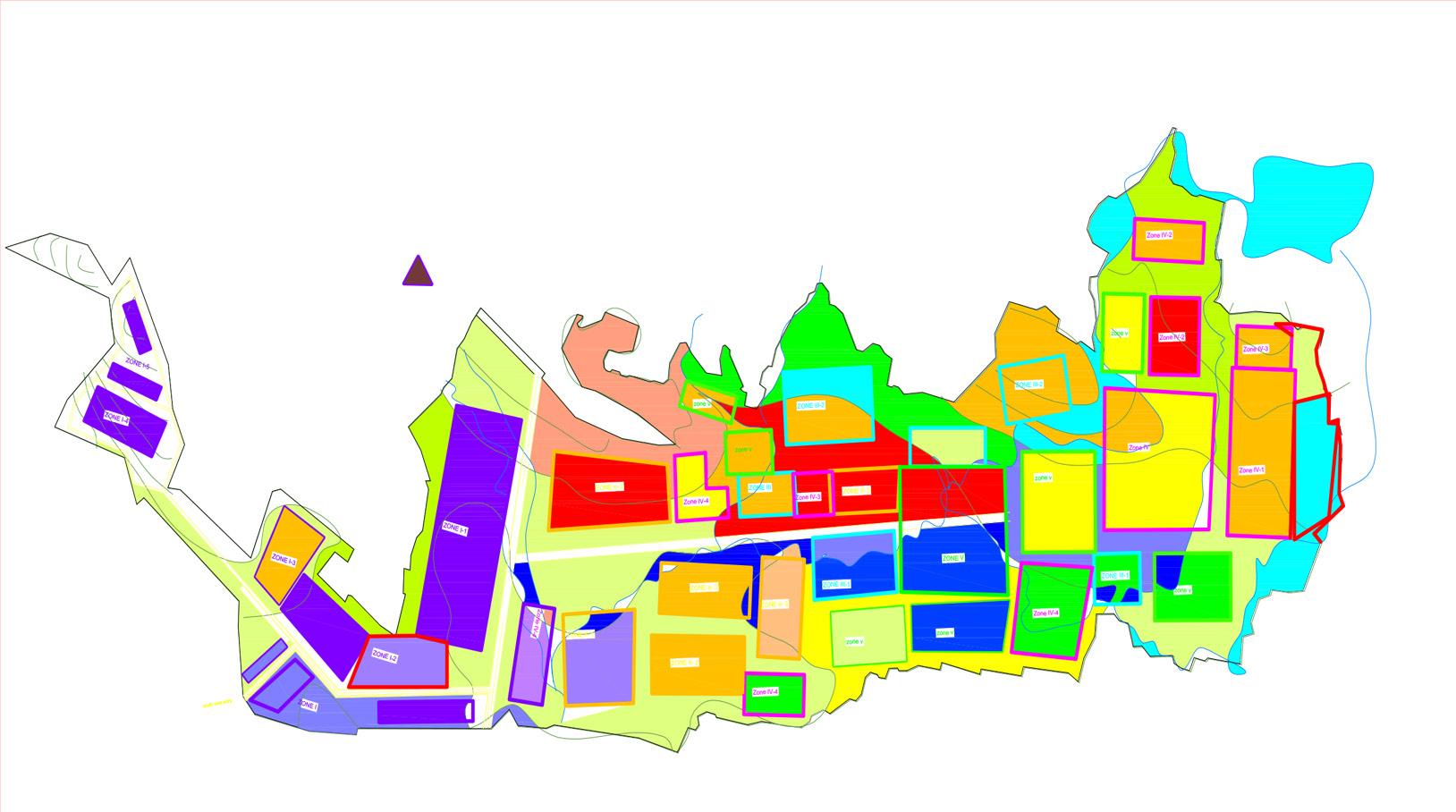
Other commercial activity like shoping centres,gym /sports recreational spaces, parks ,markets are concentrated to the central and east side

Kerala Palakkad Kanjikode
, , T O W N S H I P
NEIGHBOURHOOD CONTEXT
/ u r b a n d e s i g n p r o j e c t / / 8 /
CONCEPT
Industrial/working zone
Recreational zone
Residential zone
Winter- Recreational zone-

Winter is based on calmness,peace and rest.
Summer - Industrial zone-
Summer is season characterised by energy ,activity and spirit.
Spring - Residential zone-
Spring is season characterised by life,growth,harmony and vitality
1.The central region is the core of public activities as in recreational , public and semi-public areas.
2.The north and south periphery dominates the recreational areas.
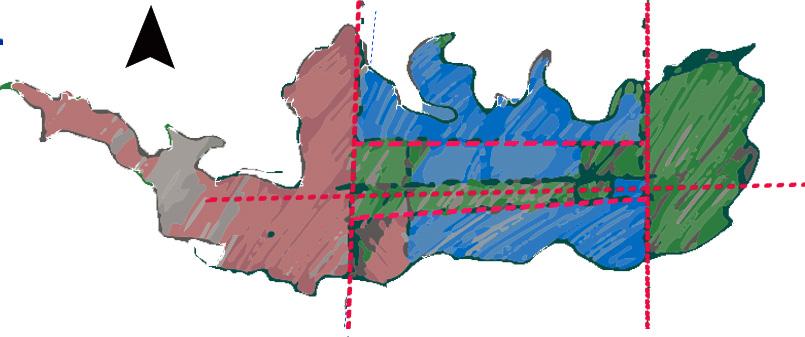
3.Western periphery includes activities of working class population thus grouped as industrial zone.


4. Major residential zones located in eastern periphery.
Site is axially divided into four parts: Along East-West axis Along North-South axis
1. Central line 2.Lines parallel to central line 3.Lines perpendicular to central line

AREA DIVISION AND PLANING
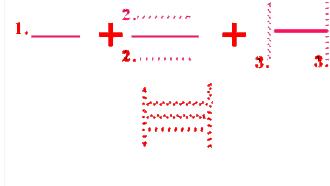
/ 9 /
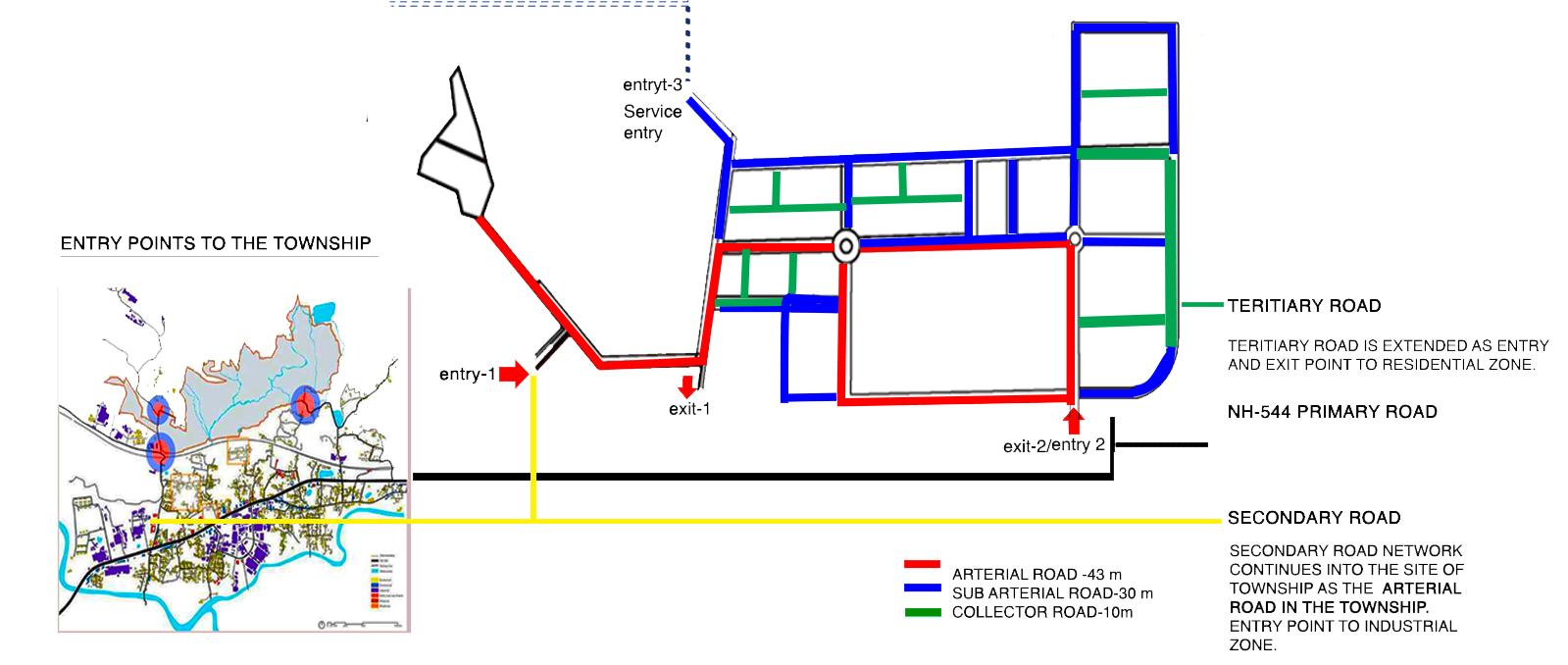
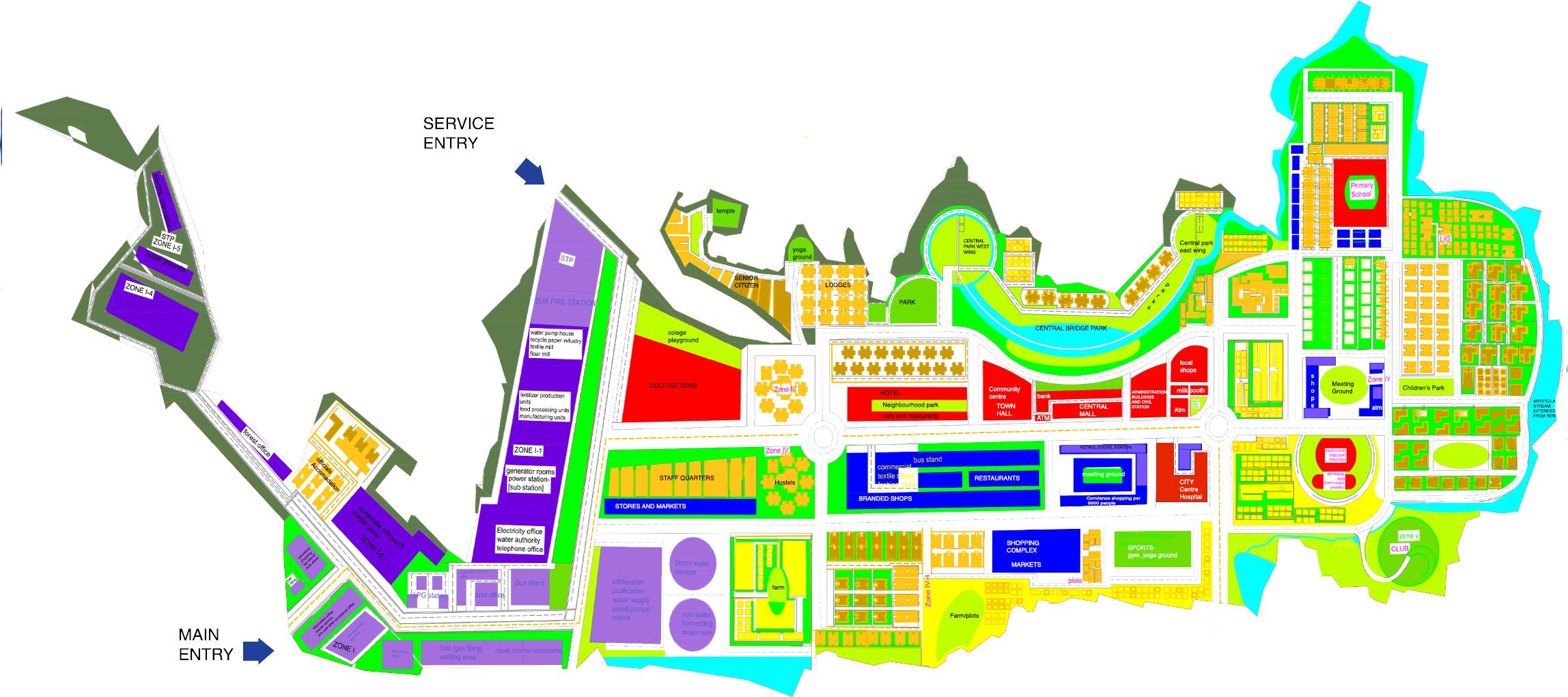

/ 10 /
CIRCULATION PATTERN MASTER PLAN
/ a space for expression of creative minds /
School of Art & Architecture 03
A project proposal for architects & artists

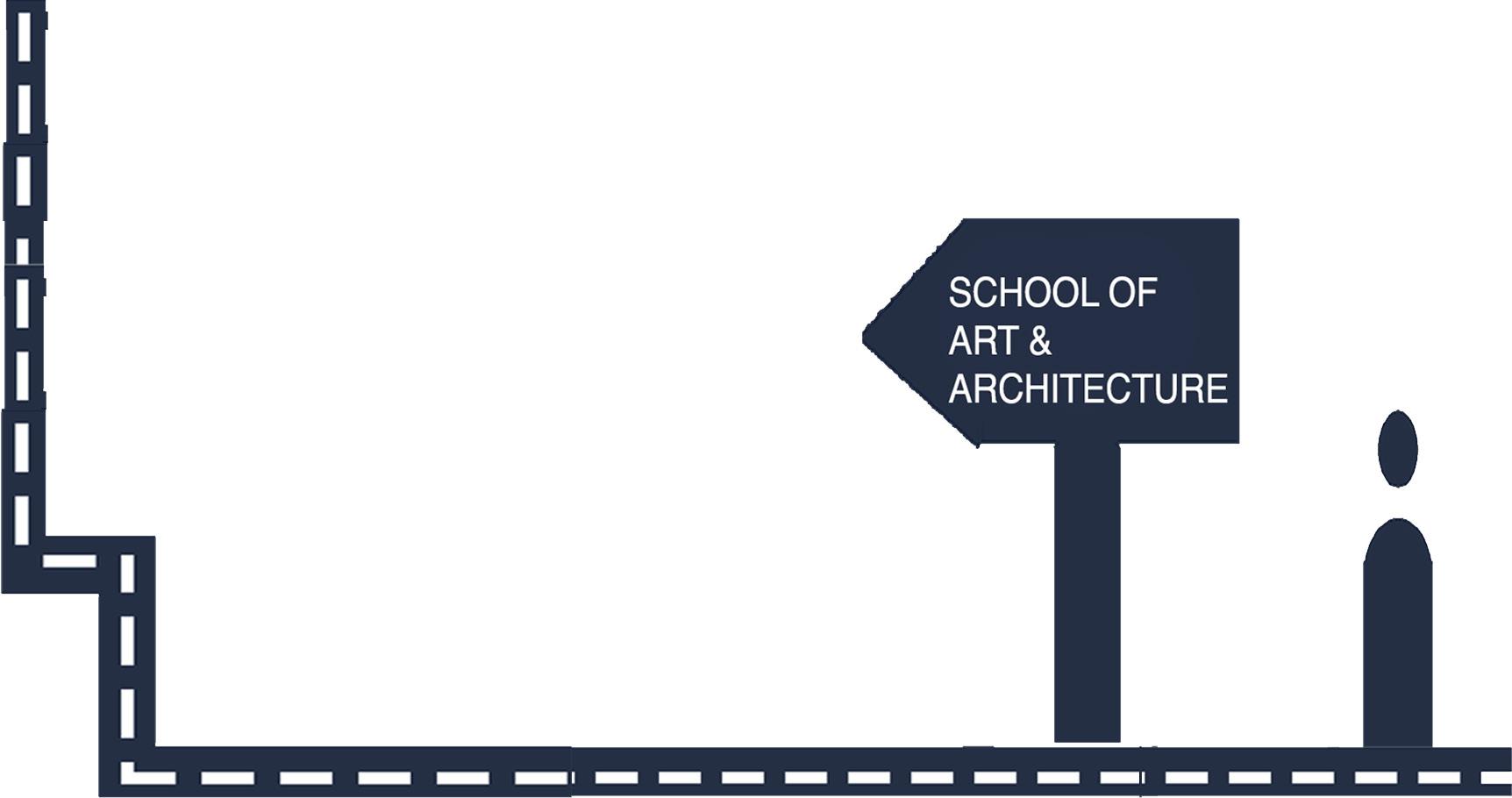
/ 11 /
LOCATION-KALAMASSERY, ERANAKULAM
The project is a proposal for School of Art and Architecture. The proposal includes a Centre for respective fields where people can share their works and ideas. This learning platform encourage creativity of community of architects and artists.



SITE FEASIBILITY

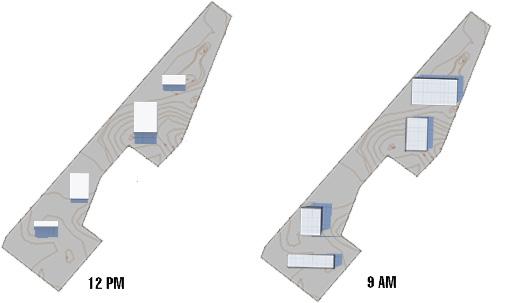

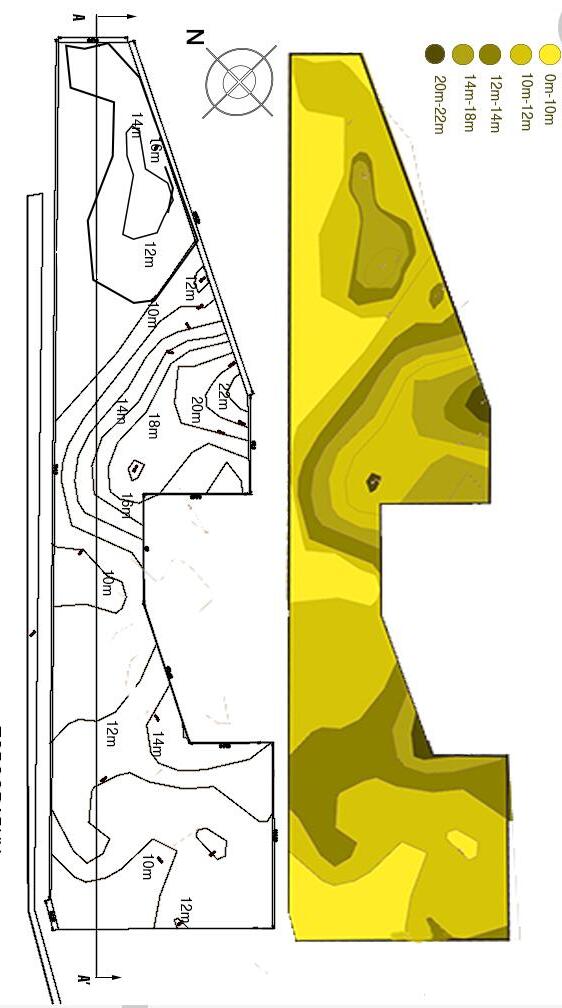
The site comes under Kalamassery Municipal Corperation which is identified as area with potential future development in IT and institutional and educational sector as per smart city proposal.

Climate -Tropical wet cliamte am by Koppen
Altitude - 20m above sea level
Soil - Alluvium,Teri's,Brown sand-Red coloured sticky soil.
Vegetation - Evergreen tree specifies ,coconut trees,shrubs,grass land.
Site Area - 25 acres
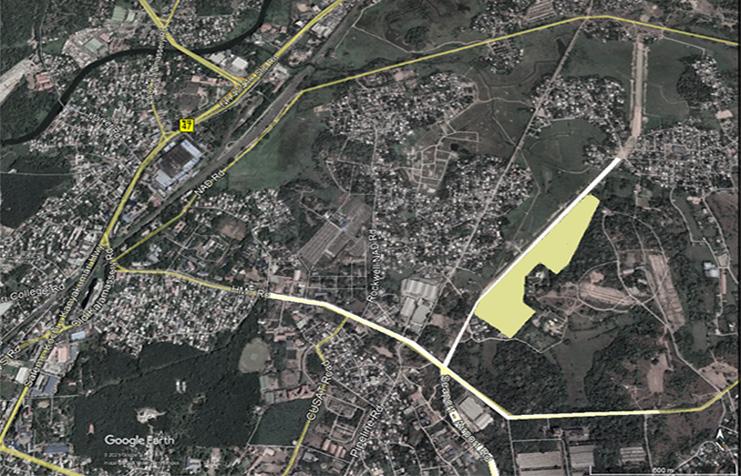
-Location provide advantage of public attention.
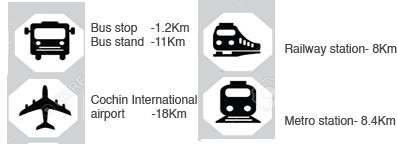
-Presence of dense vegetation provide enviornment for learning.
-Microclimate in site is controlled by forest as wind moves into site making hot summers cooler.


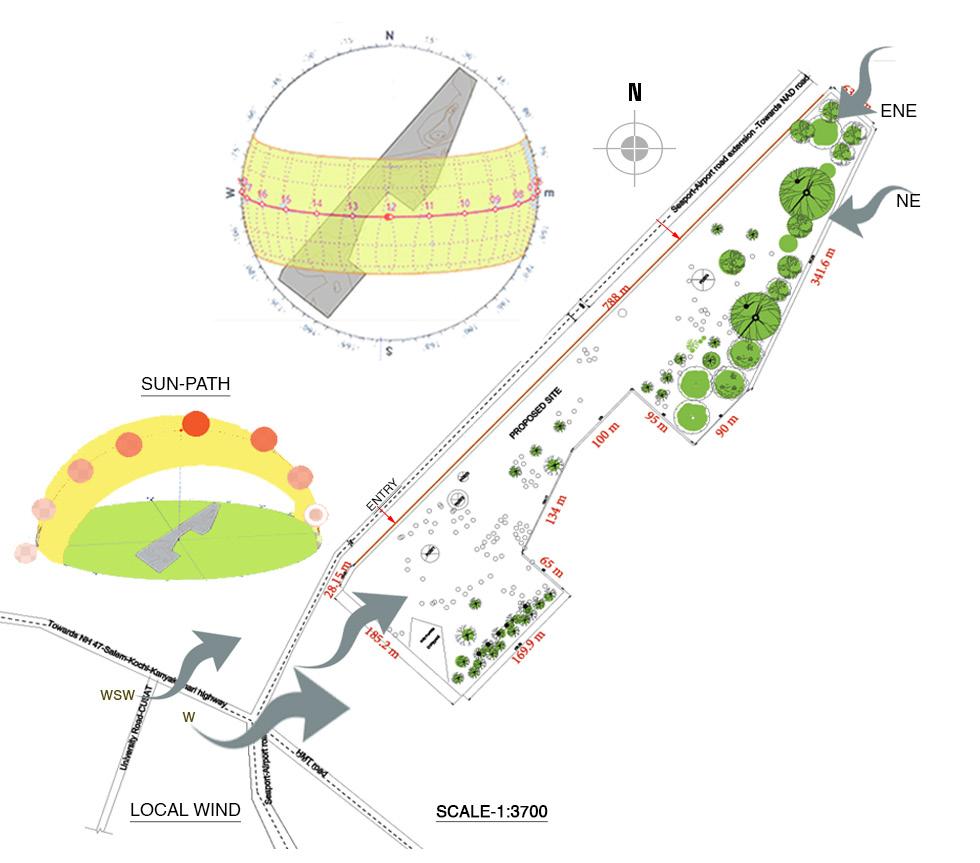
-SE-NW slope provide natural drainage in site to wet lands nearby.
WSite nearby to road construction Industrial activities near site.
TOProximity to other educational institutions .To propose a model for preserving eco-system Metro-waste dumpyard in site Animal intervention cause disturbance
Shaded regions to west ideal for spaces occupied mainly during morning hourssuch as lecture halls and admin blocks.
, , T H E S I S / b a r c h f i n a l y e a r p r o j e c t / / 12 /
Spaces occupied during evening hours such as playground,studios &other recreational areas provided towards east shaded region.
SITE PLANING
NE-SE Open areas
Construction yard Sculpture ground Playground Open amphi-theatre outdoor learning spaces
The main access from road is on to west that runs longitudinaly to length of the site.To retain the on site vegetation at periphery NE-SE the unbuilt open areas in campus are provided here.The studios are oriented towards north direction for adequate lighting.
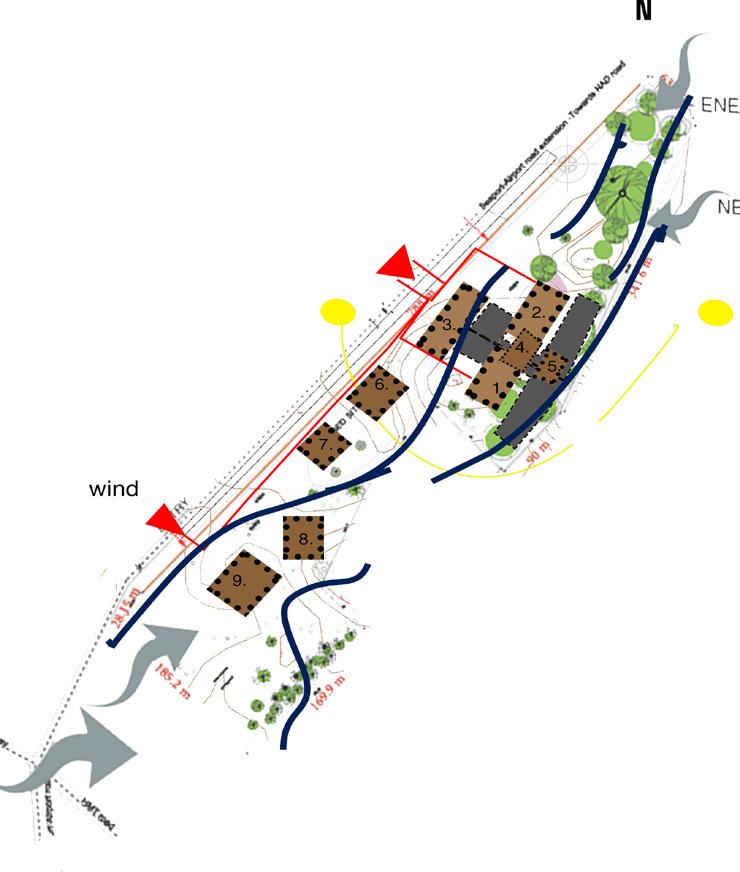

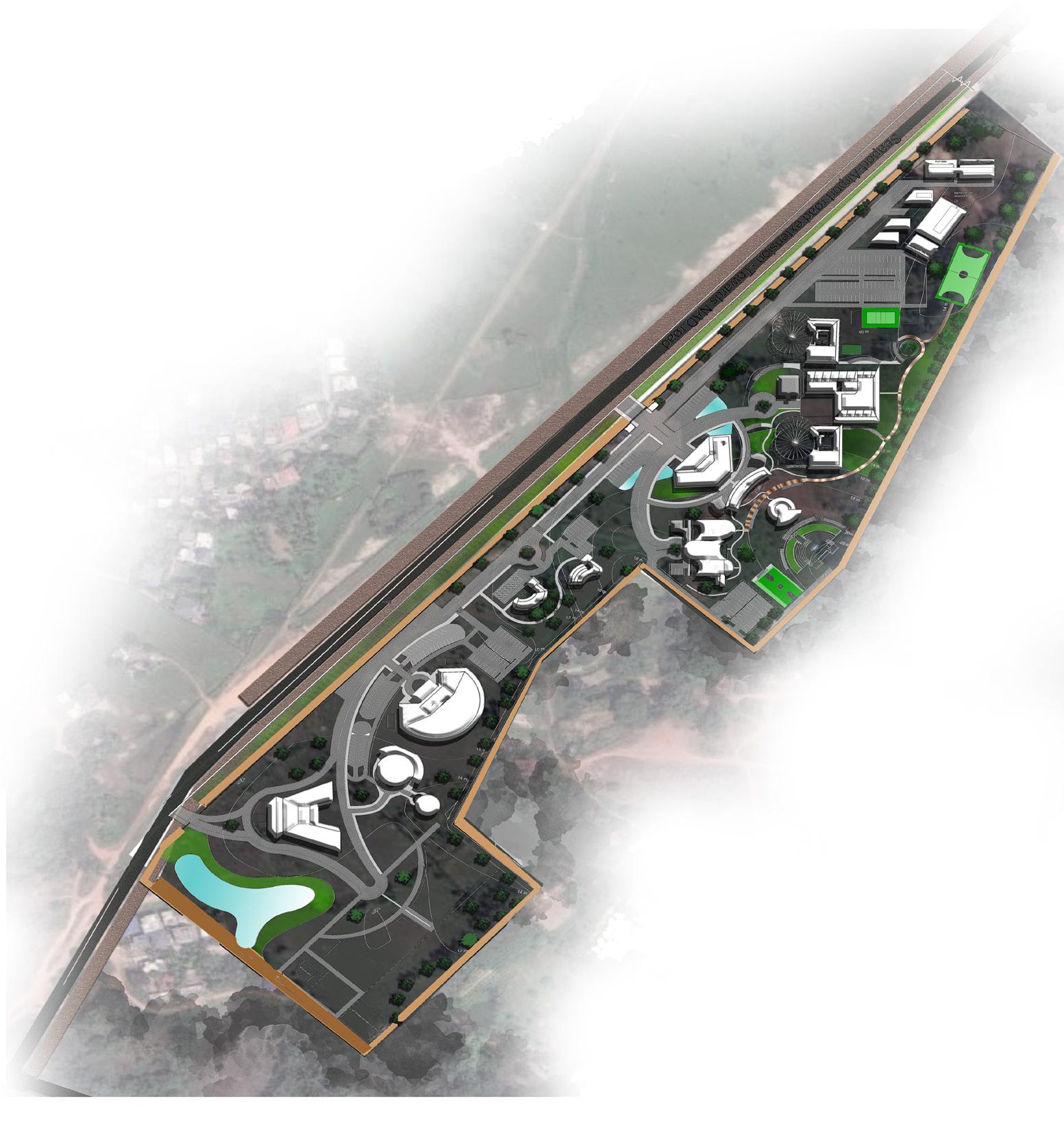
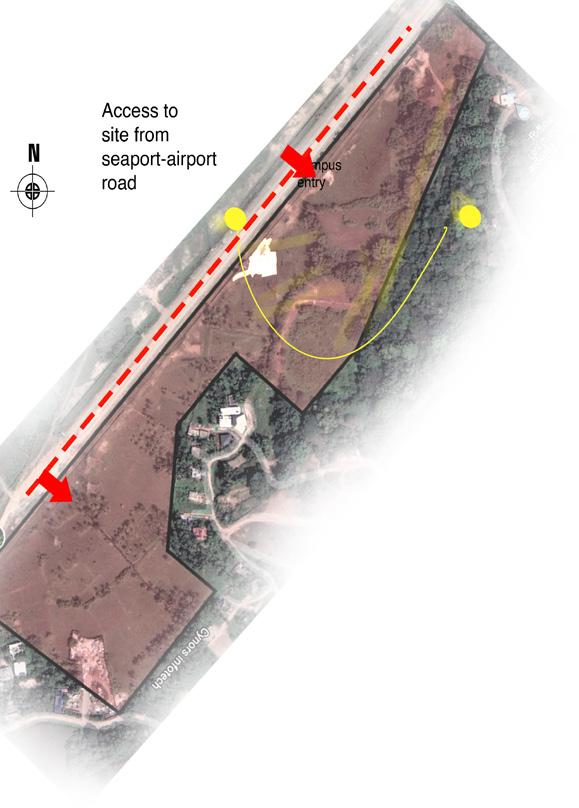
CONCEPT
The design and planning of buildings reflect the Architecture and Art of the region.The vernacular architecture of Kerala and tropical design strategies are adopted here.
1.Learning /Academic areas
Free-flowing spaces
Transitional zones
Inviting concentration visual connectivity
Design Considerations
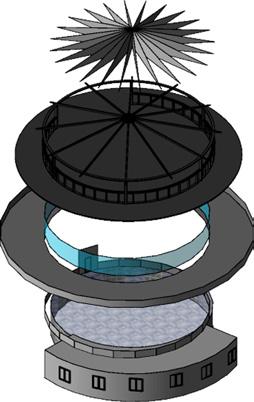

2.Open areas Active Interesting Scattered
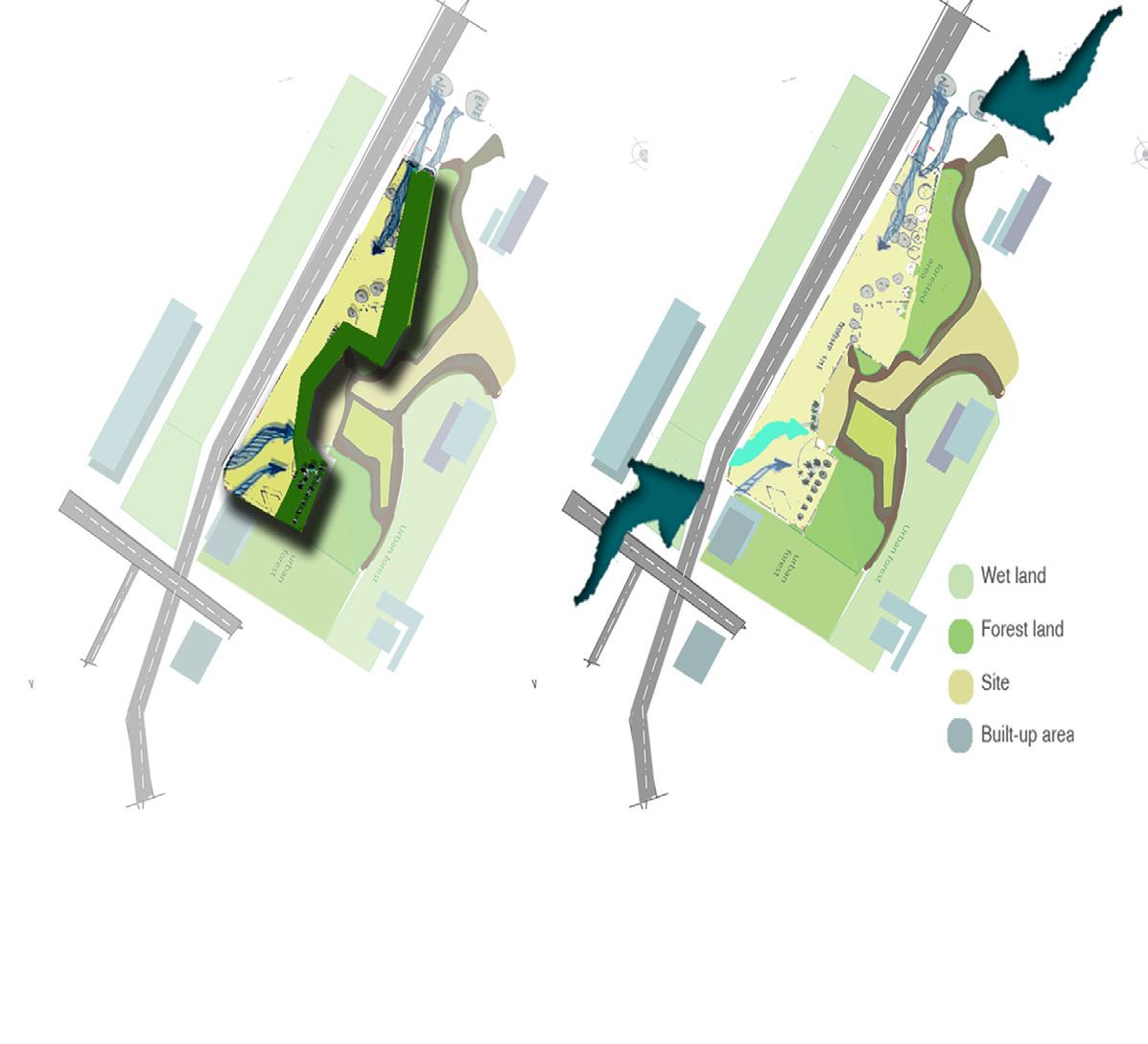
Zoning campus blocks
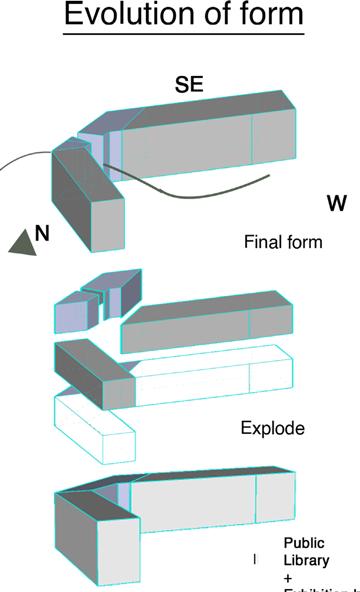
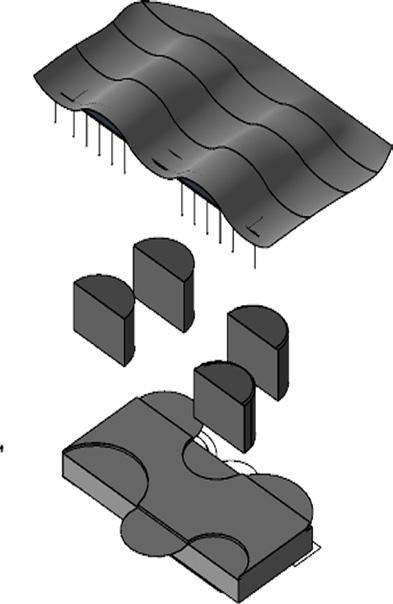
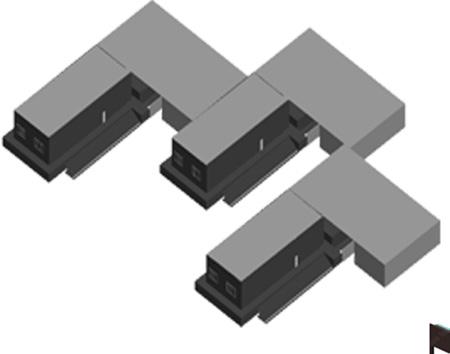
The ambience and sound filteration provided by thick vegetation is ideal for setting up classrooms.
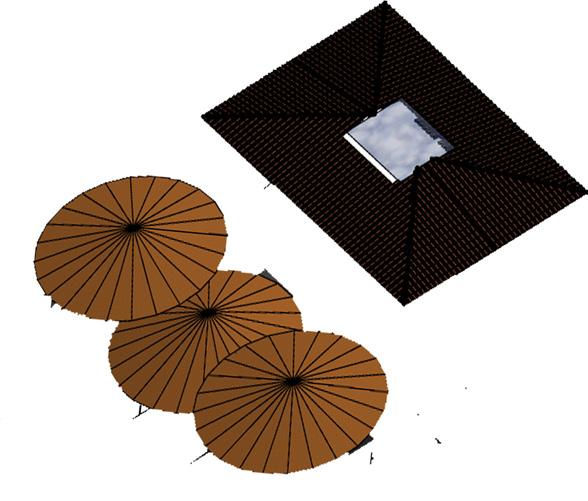
Architecture Studios, Lecture halls, Seminar halls, Art studio, meeting/discussion halls

DESIGN PROCESS
3. Managing areas
Directing Formal Focusing

The high sloping roof is an important feature in vernacular architecture of the region & also an important consideration for tropical design.
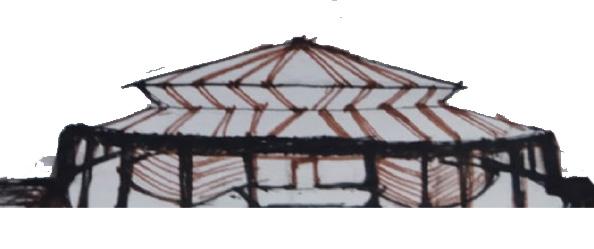

A courtyard is the most pleasant outdoor space for most of the year.
Large projecting eaves and wide verandahs are needed in warm humid seasons to help reduce sky glare, keep out the rain and provide shade
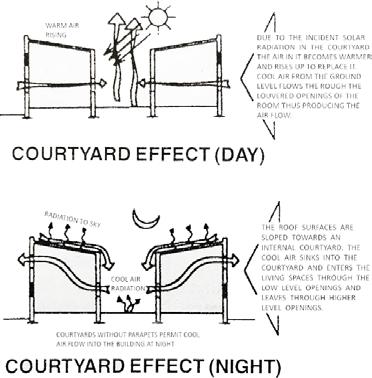
The landscape design encourages to adapt to the surrounding features around the site. The design mimics the view of nearby forest from top ie,birds eye view.
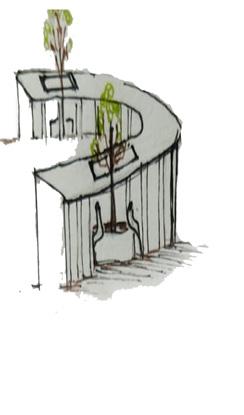
The contour of the site is adopted as stepped levels leading to low-lying areas where common areas. used in campus is situated eg; amphi,gallery/ exhibition halls,library,canteen
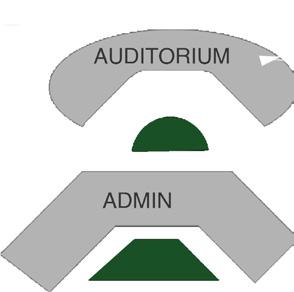

 Contour level planning and circulation diagram
a.Barch block
b.Fine arts block
c.Cafeteria
Contour level planning and circulation diagram
a.Barch block
b.Fine arts block
c.Cafeteria
e.Library
d.Exhibition hall+Gallery
f.
g.
DESIGN PHILOSOPHY a. b. f. g. d. c. e.
/ 13 /
SCHOOL OF FINE ARTS
The architecture block is split into 3 blocks each interconnected through an internal corridor that connect staff blocks and externally connected through stepped platforms.
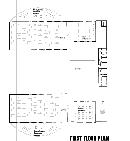
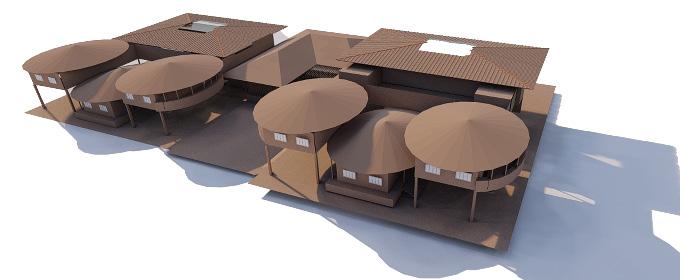
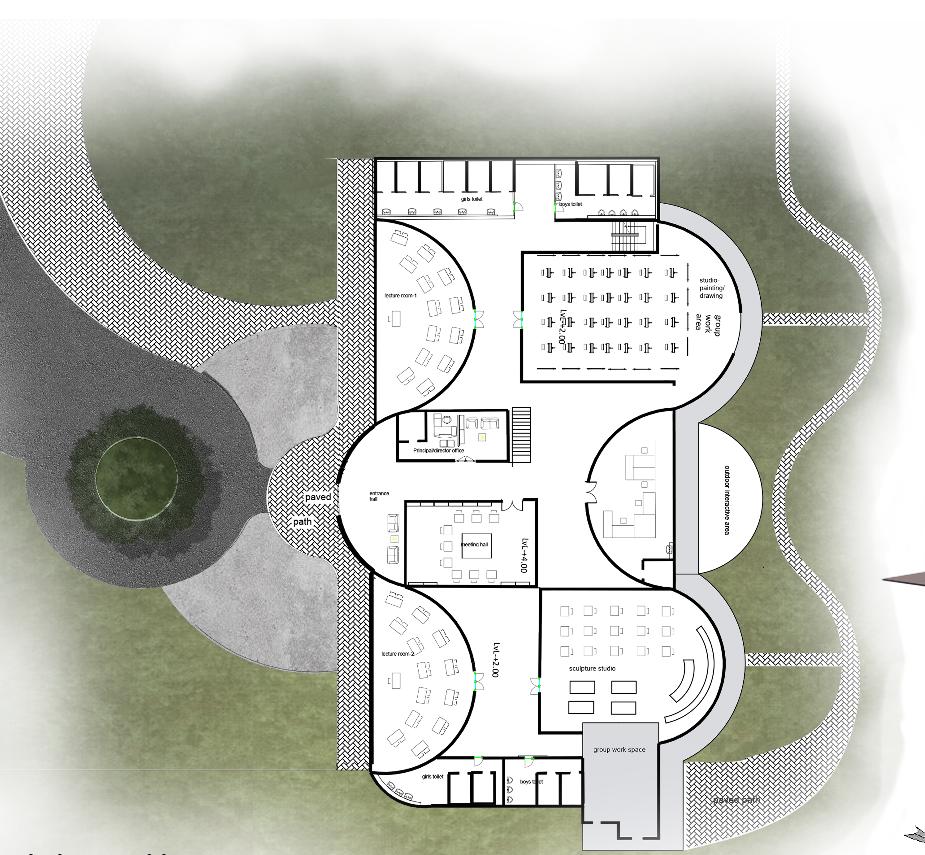

The fine arts block is planned to replicate the organic curves of contour in the roof that extends to shade east and south east sides.

MASTER PLAN
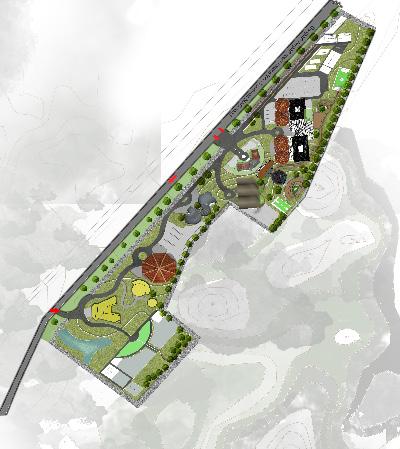
.
SCHOOL OF ARCHITECTURE / 14 /
Fine arts floor plan
Barch floor plan
The purpose of spliting the blocks;West side for 1st and 2nd year,East side block for 3rd,4th,5th year is to provide intermediate interactive spaces.A pillared verandah surrounds each block.






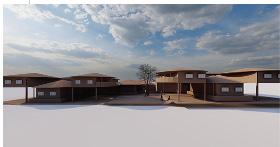
Auditorium is common to campus and centre for art &architecture. Gives opportunity for public participation in college events ,vice-versa.
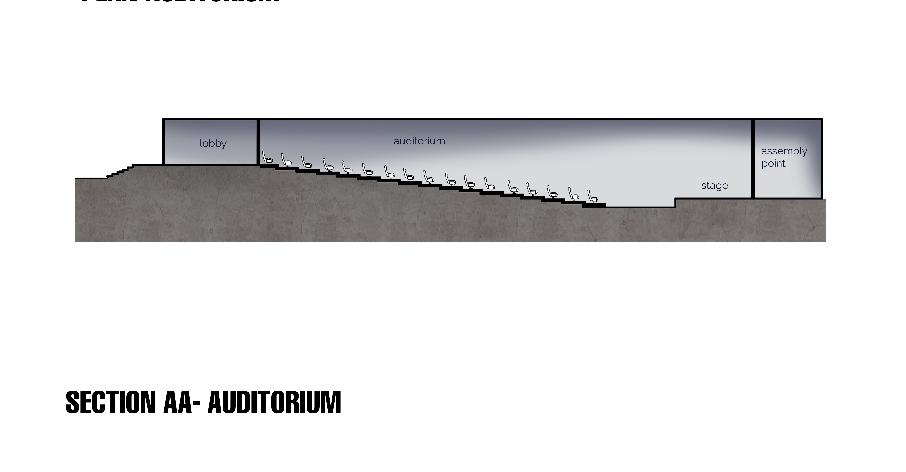

The fine arts studio is oriented to face north.There is a space at end of the studio designed as flexible space to sit in groups or individually to work.

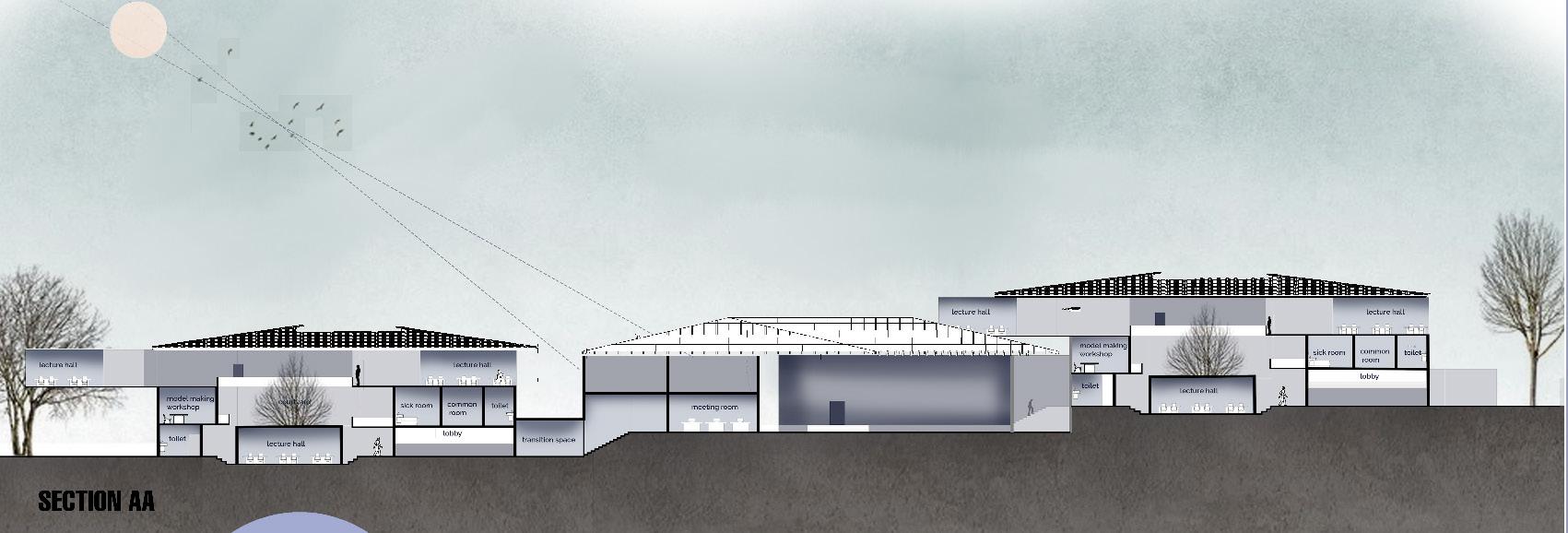
 The campus building for barch is oriented NS,entry to EW with studios facing north for north light. The blocks are situated on platforms at progressively increasing height according to contour of site for visual connectivity
BARCH BLOCK
FINE ARTS BLOCK
The campus building for barch is oriented NS,entry to EW with studios facing north for north light. The blocks are situated on platforms at progressively increasing height according to contour of site for visual connectivity
BARCH BLOCK
FINE ARTS BLOCK
AUDITORIUM / 15 /
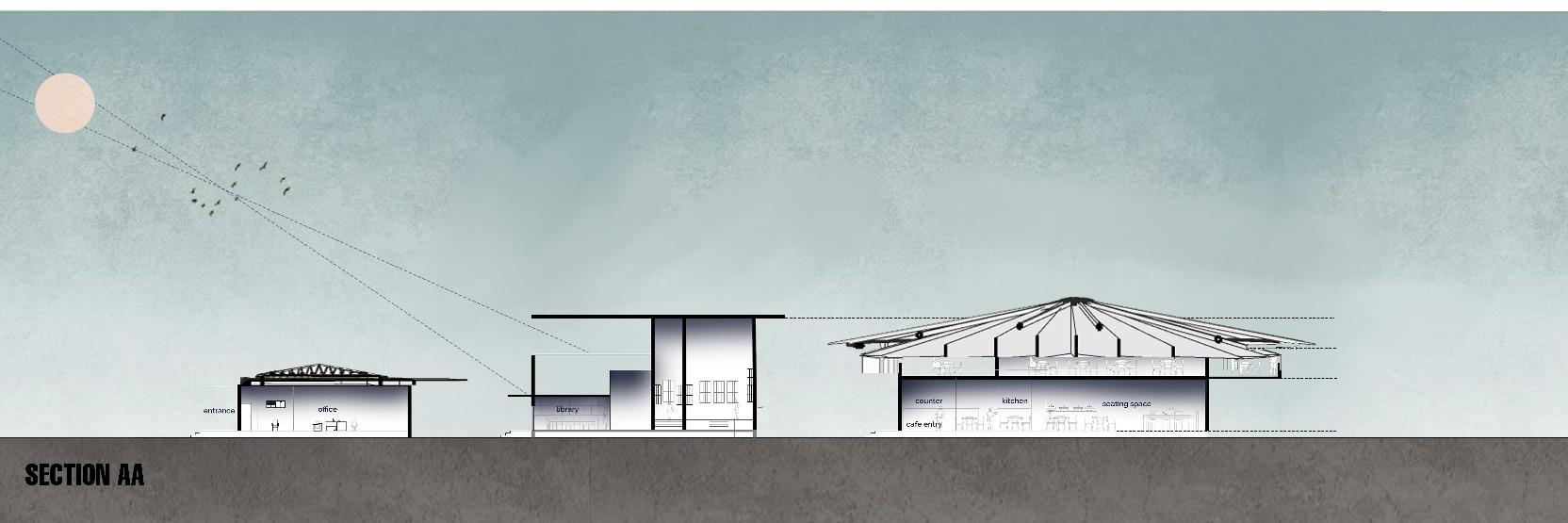

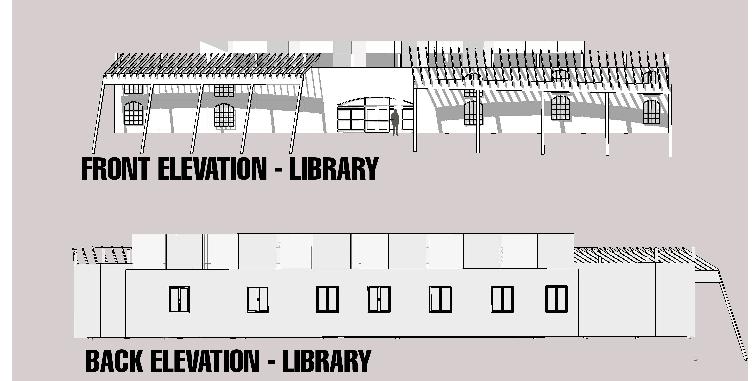
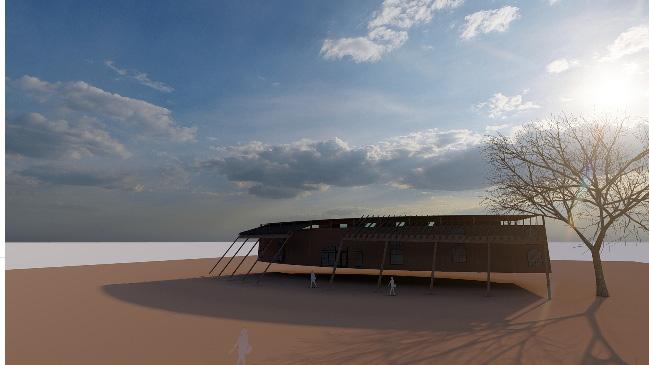


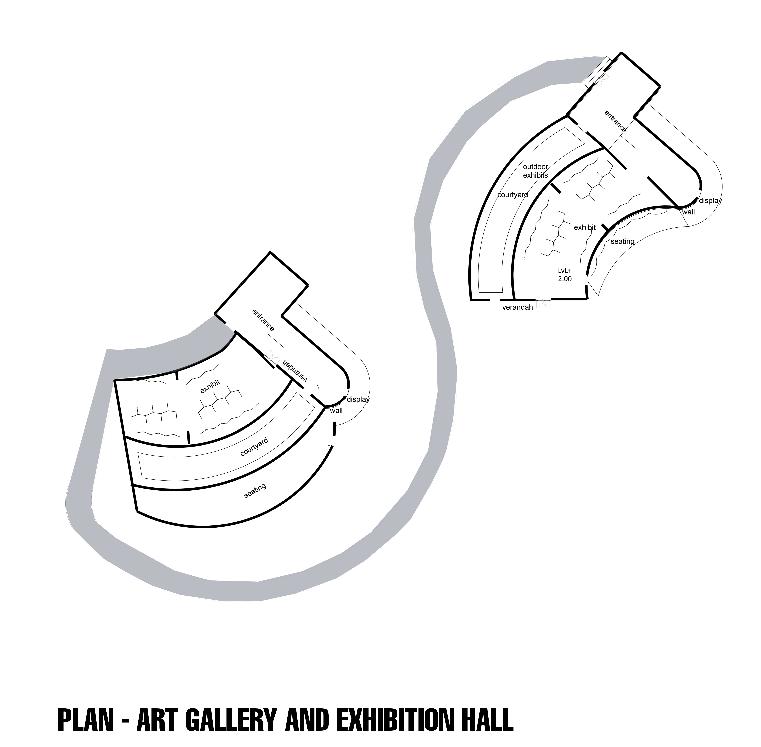


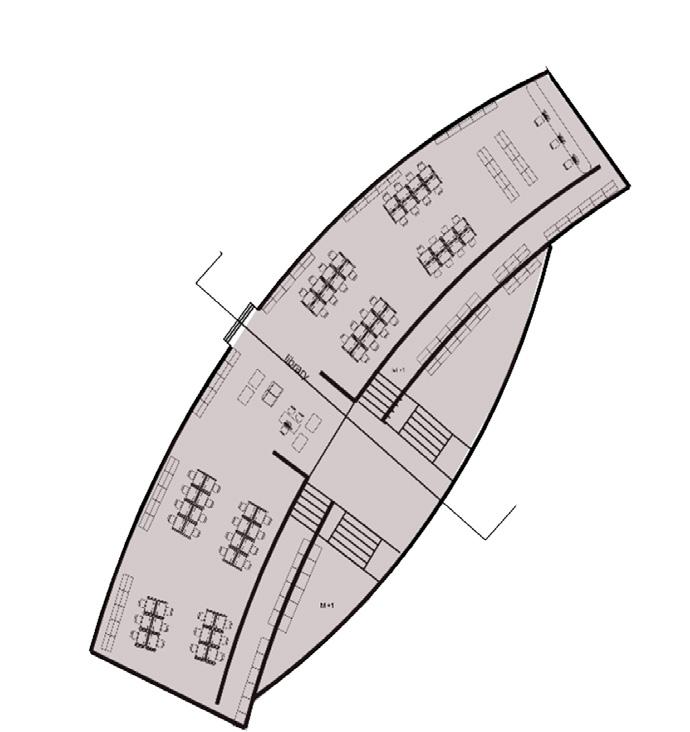
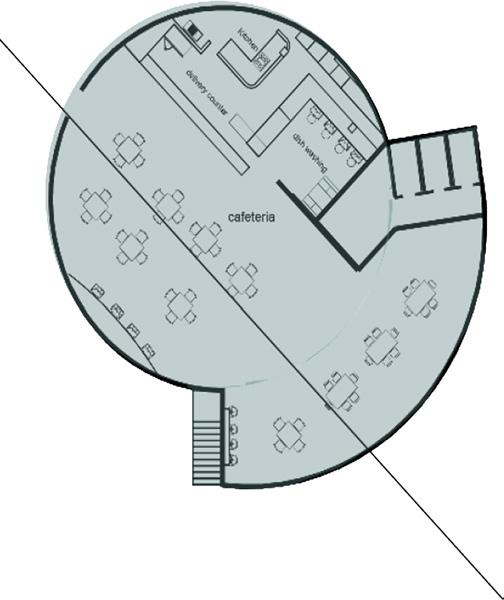
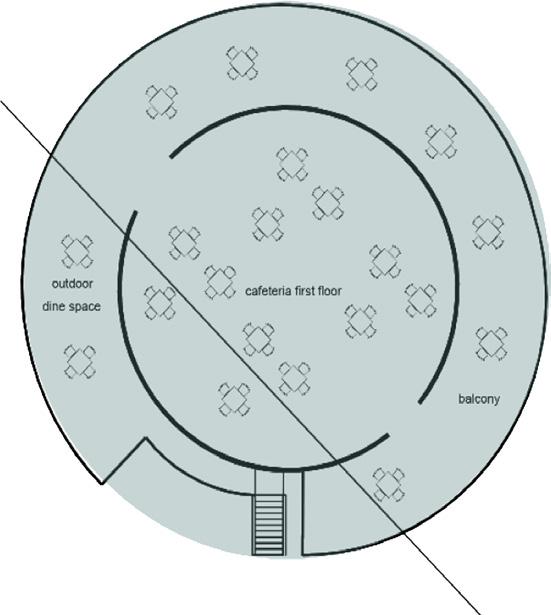
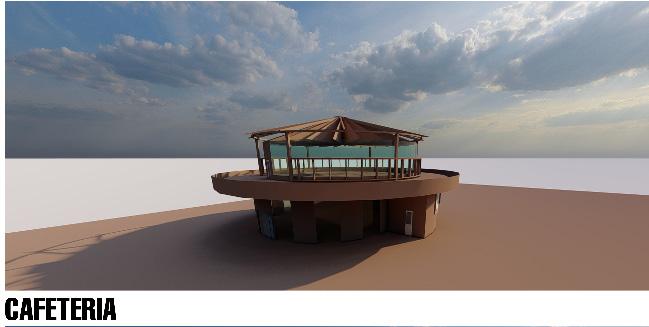
ART GALLERY -EXHIBITION HALL LIBRARY & CAFETERIA
Located at high ground for better view of east side of site rich in vegetation.The form of library is a superimposition of convex curves on one another.
The cafeteria is located nearby with a 360 degree view .The other activities in campus such as in amphitheatre /playground is visible from cafe.
Cafeteria Floor plan
Library Floor plan
/ 16 /
Administration block Floor plan
THE CHAPEL HOUSE
/ a sacred house of harmonious living /
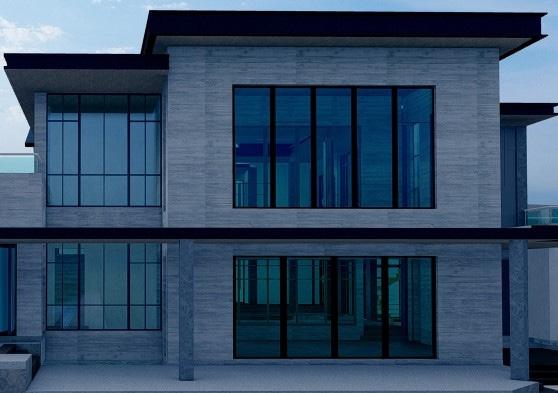
04 / 17 /
Freelance Work 2022 / view renders / Client - Sanjay Kumar / Location- Palakkad , Kerala.
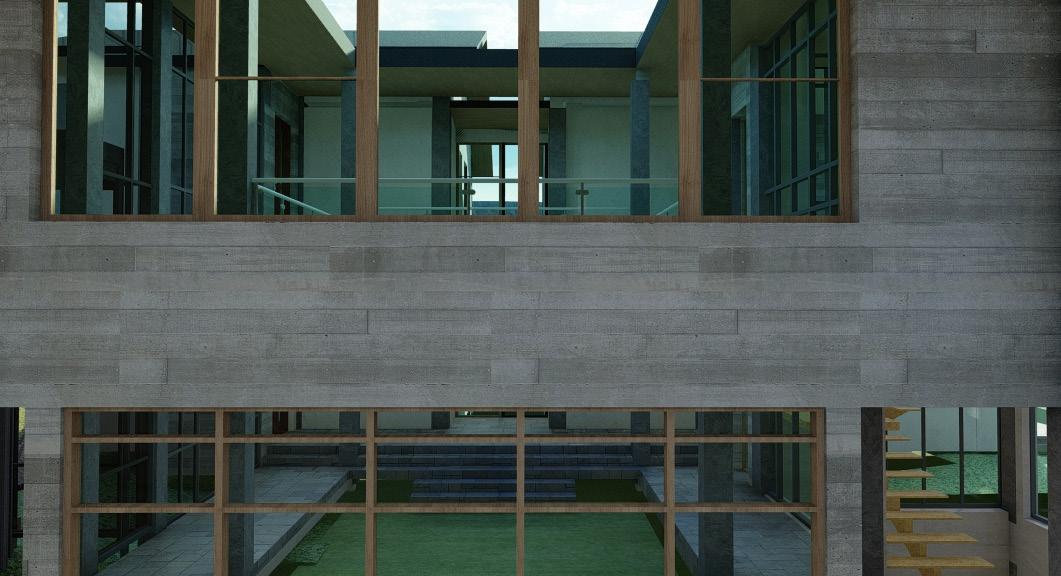
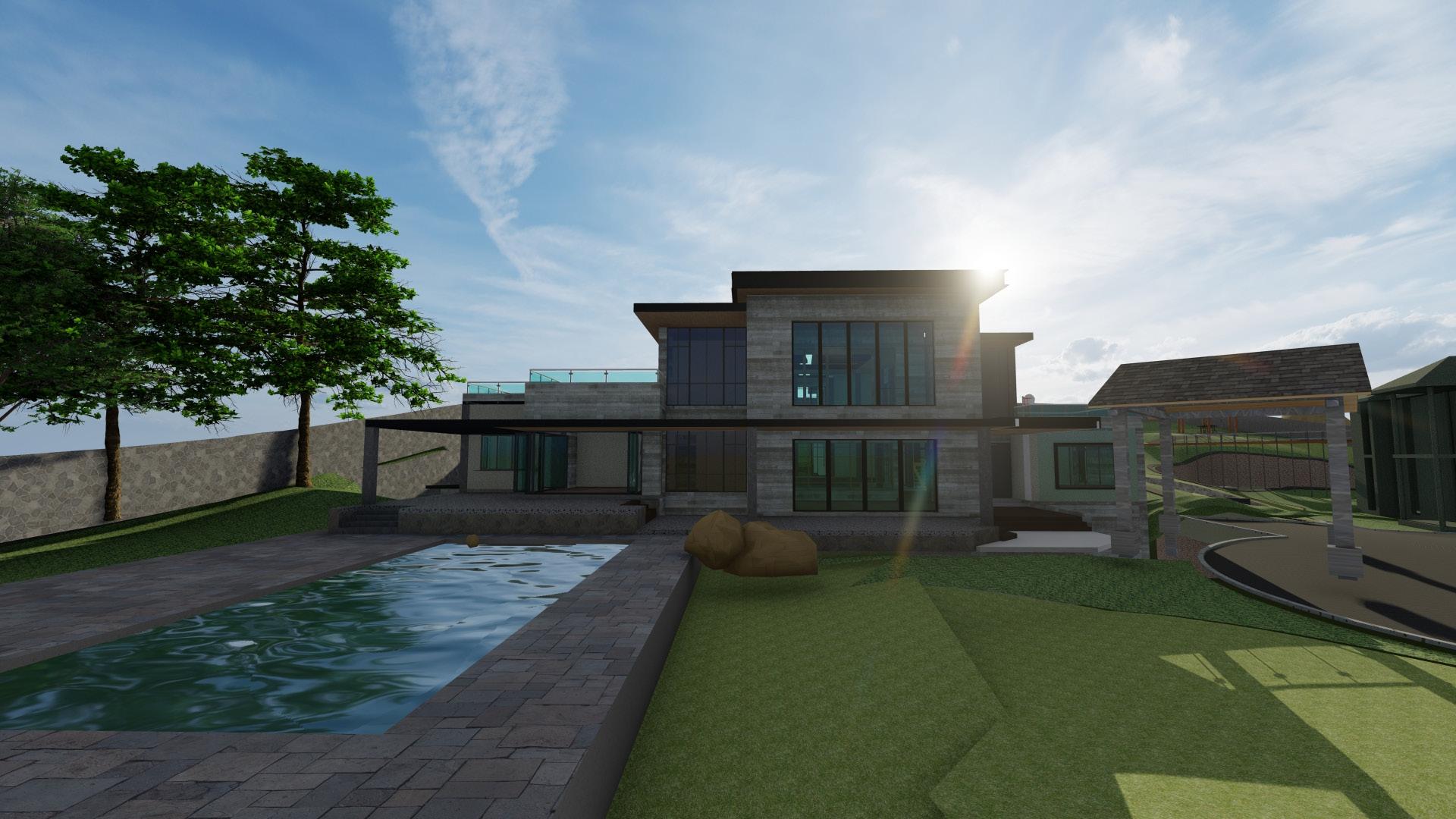
V i e w o f c e n t r a l c o u r t y a r d h o u s i n g t h e c h a p e l . F r o n t v i e w o f t h e c h a p e l h o u s e . / 18 /

/ 19 /

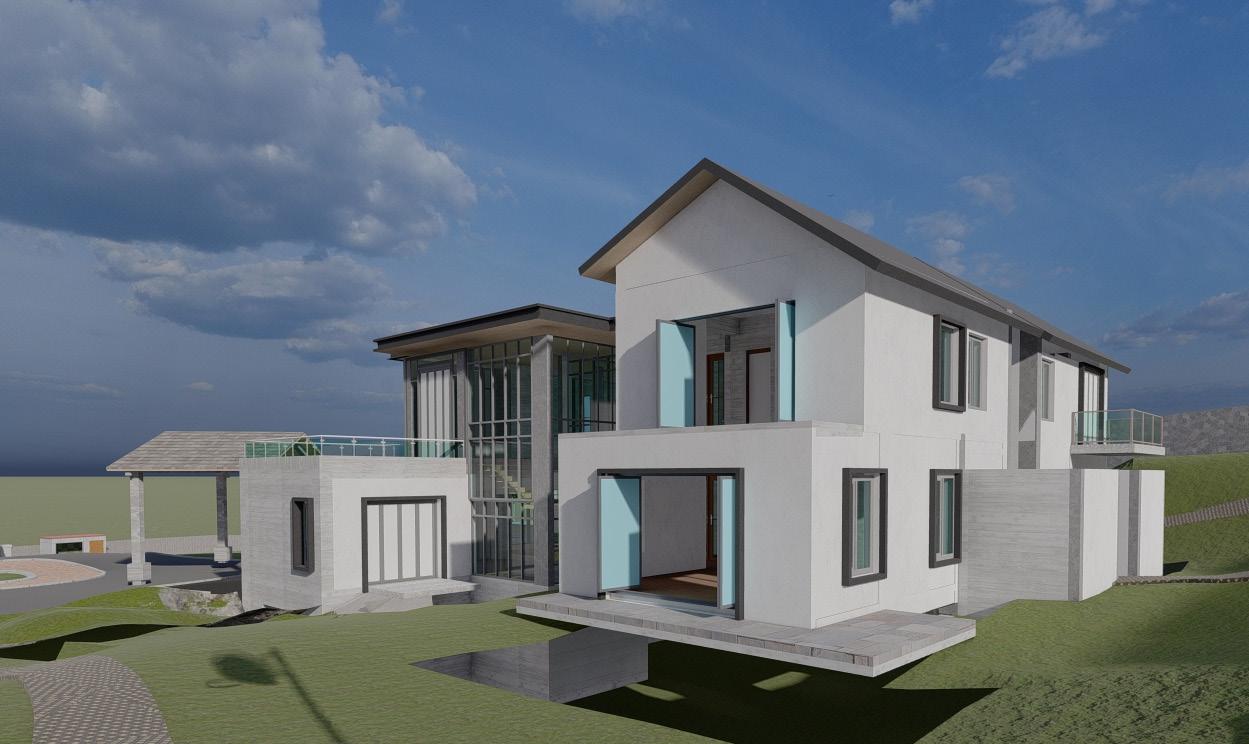
R e a r s i d e v i e w S i d e V i e w / 20 /

Freelance
INTERIOR RENDERS /
works 2022-2023 / 05
/ 21 /
Freelance Work 2023 /Client -Cake Shop / Location-Coimbatore.



R e s i d e n c e i n t e r i o r r e n d e r s / 22 /

/ 23 /
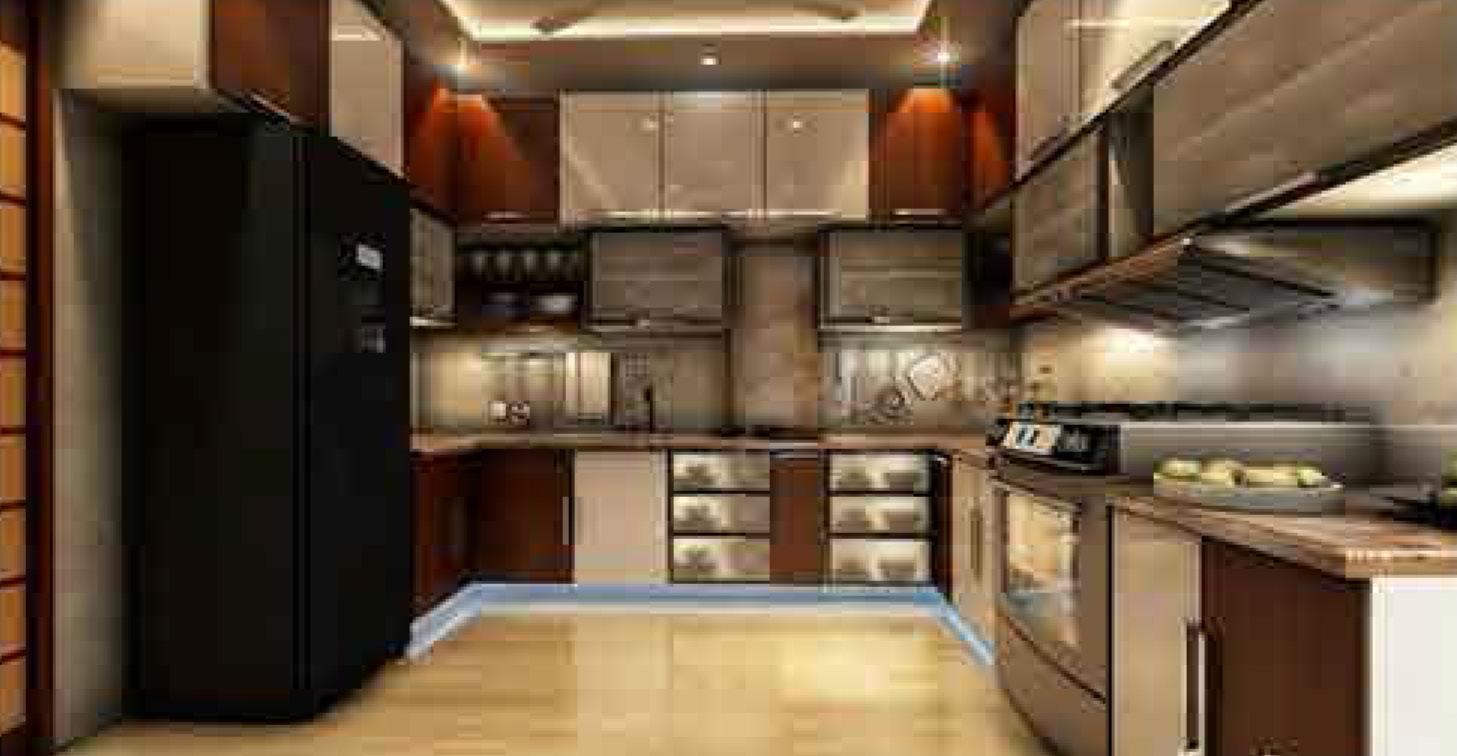

K i t c h e n i n t e r i o r r e n d e r / 24 /
INTERNSHIP WORKS
/ Design Studio,Architects&interior designers, Mahmoorgunj,Varanasi / 2019-2020 /
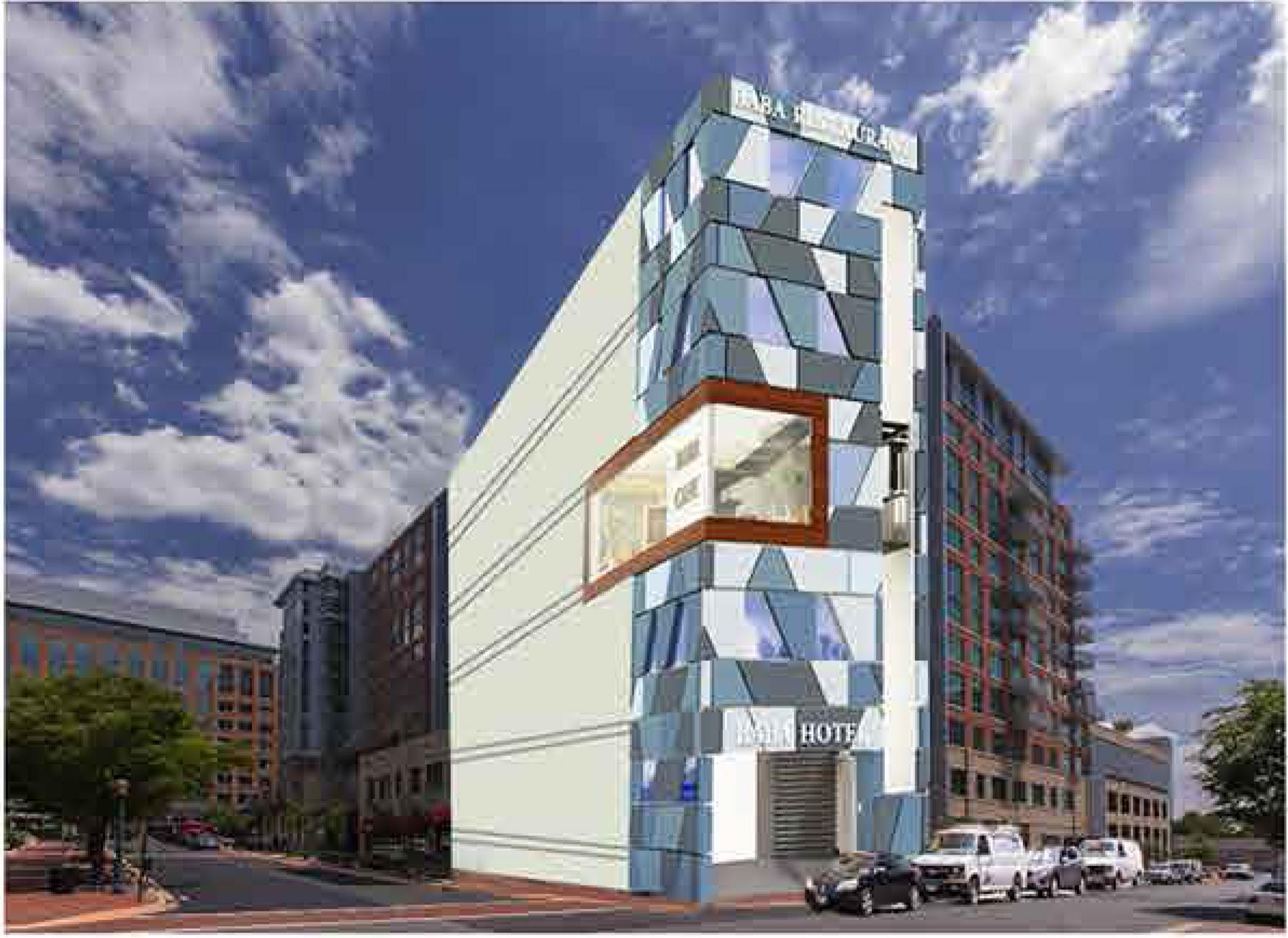 Commercial complex / Client- Mr.Patel /Location-Varanasi
Commercial complex / Client- Mr.Patel /Location-Varanasi
06 / 25 /
GB
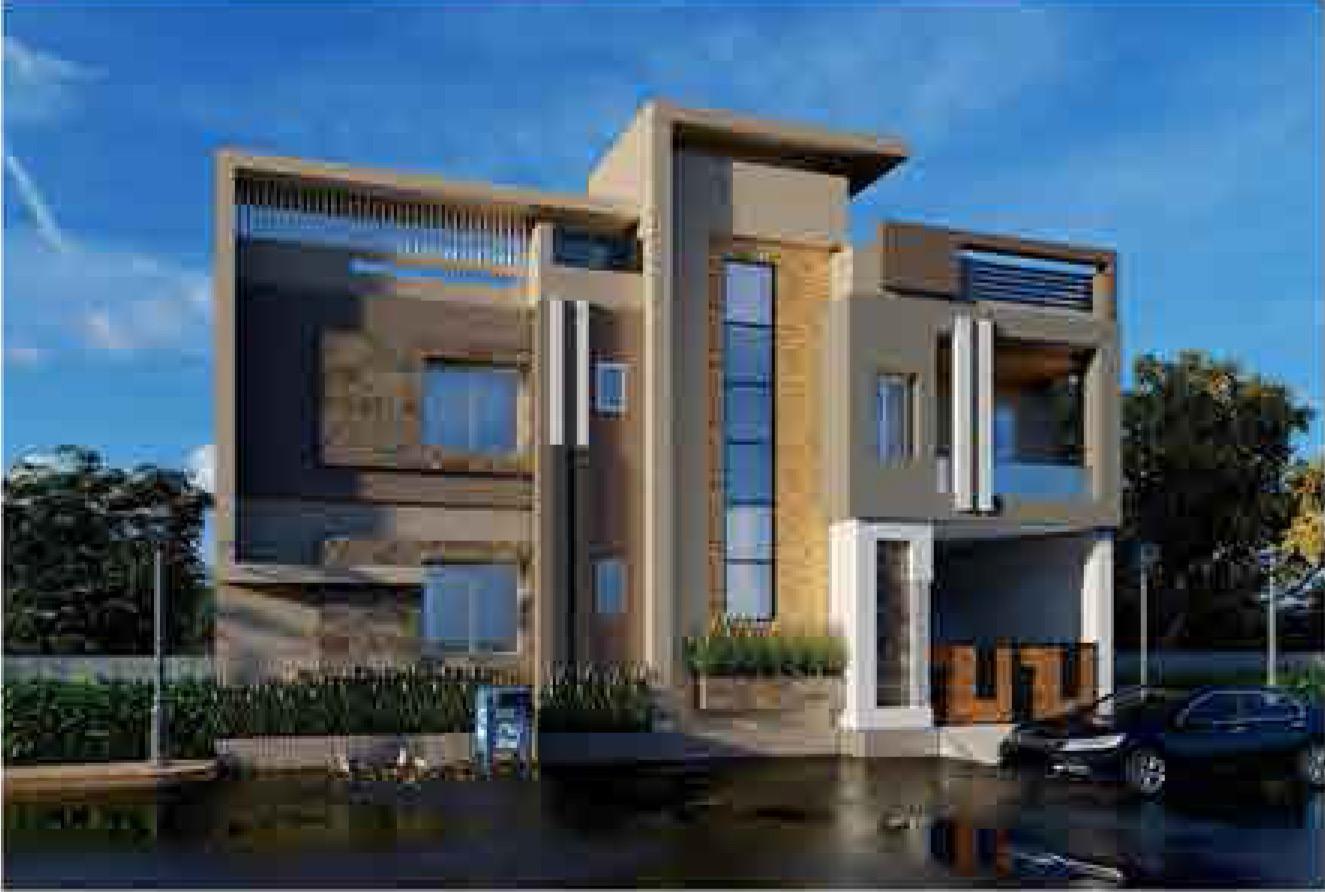
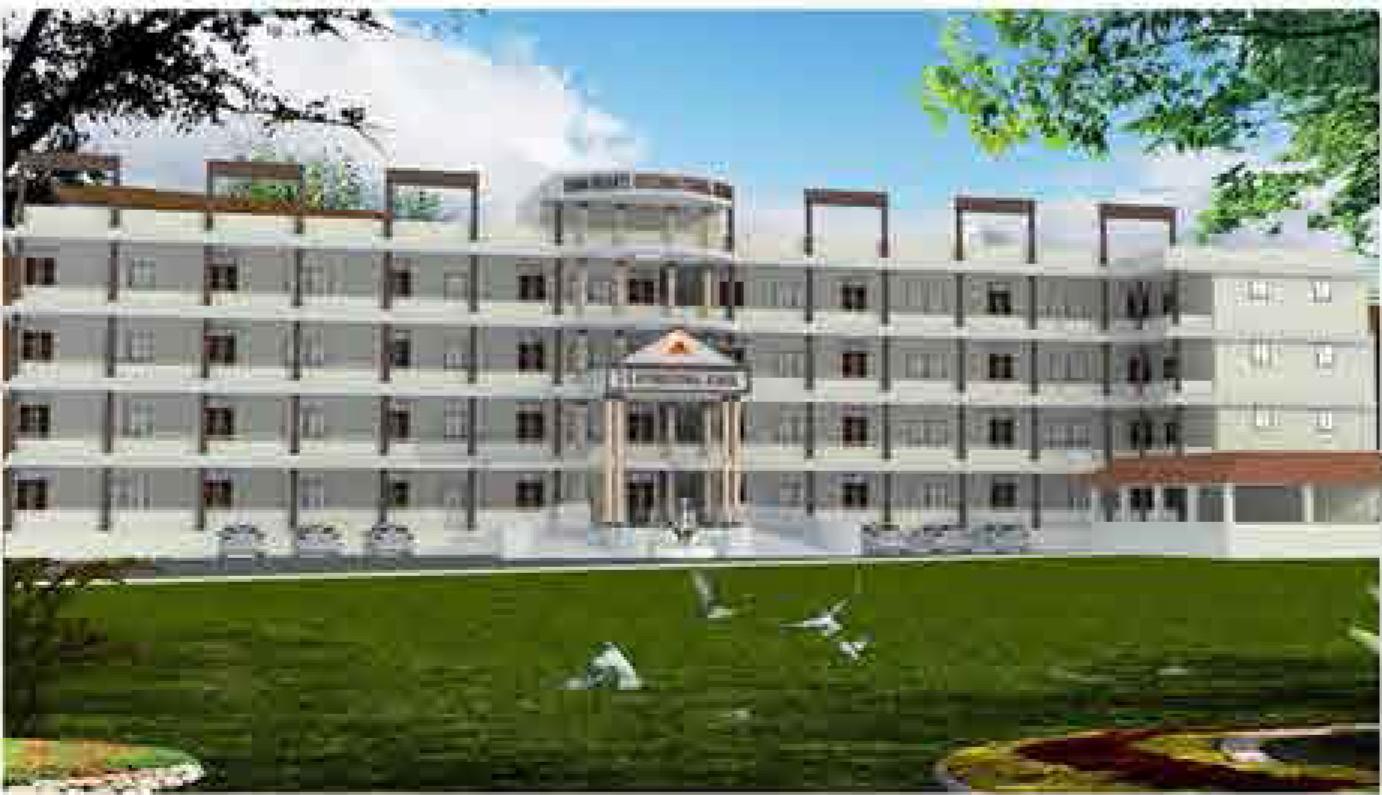 International School / Location- Saidpur,UP
International School / Location- Saidpur,UP
/ 26 /
Residence /Client- Mr.Anurag Burman/ Location-Ravindrapuri ,Varanasi
Bungalow /Location-Varanasi


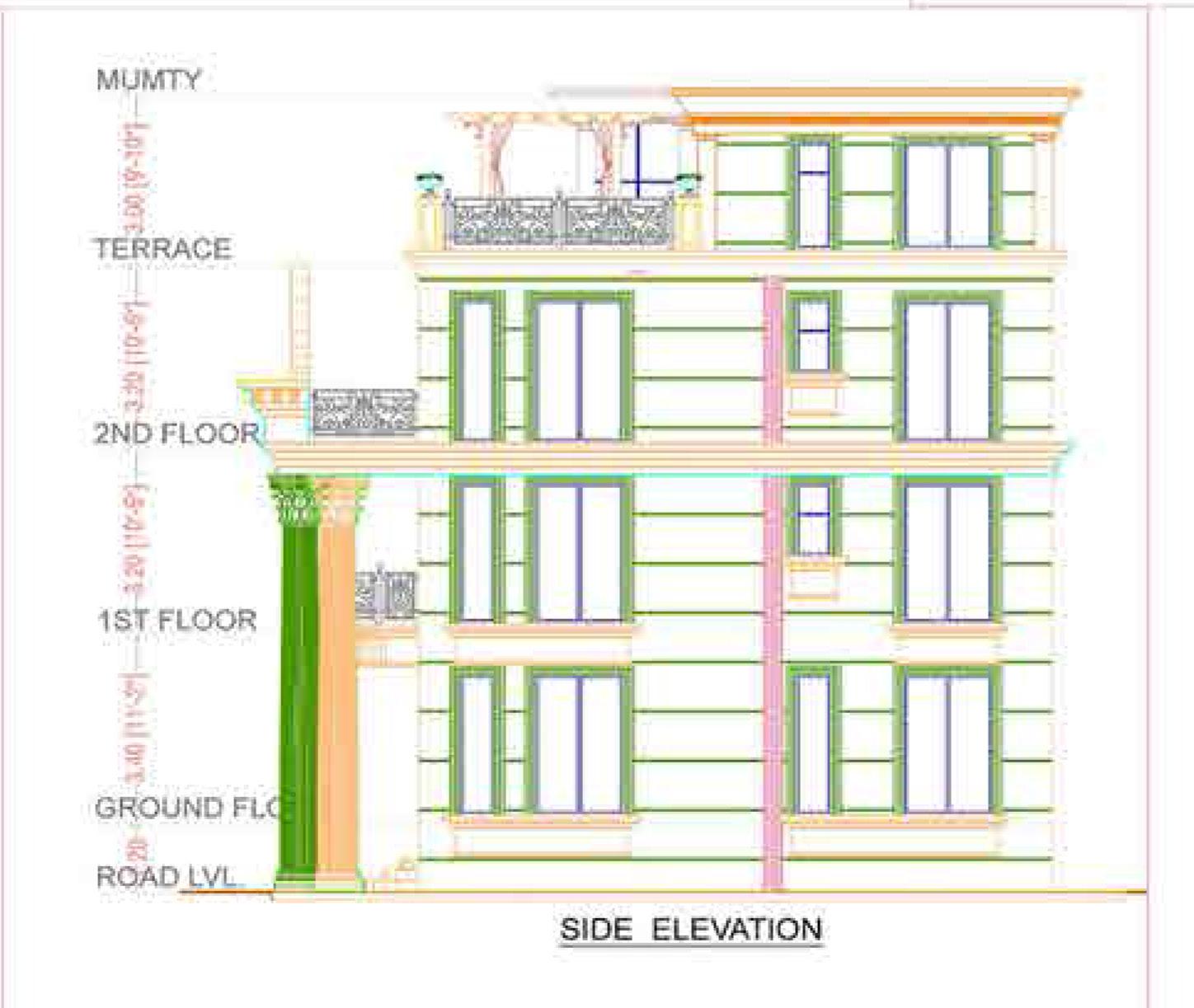
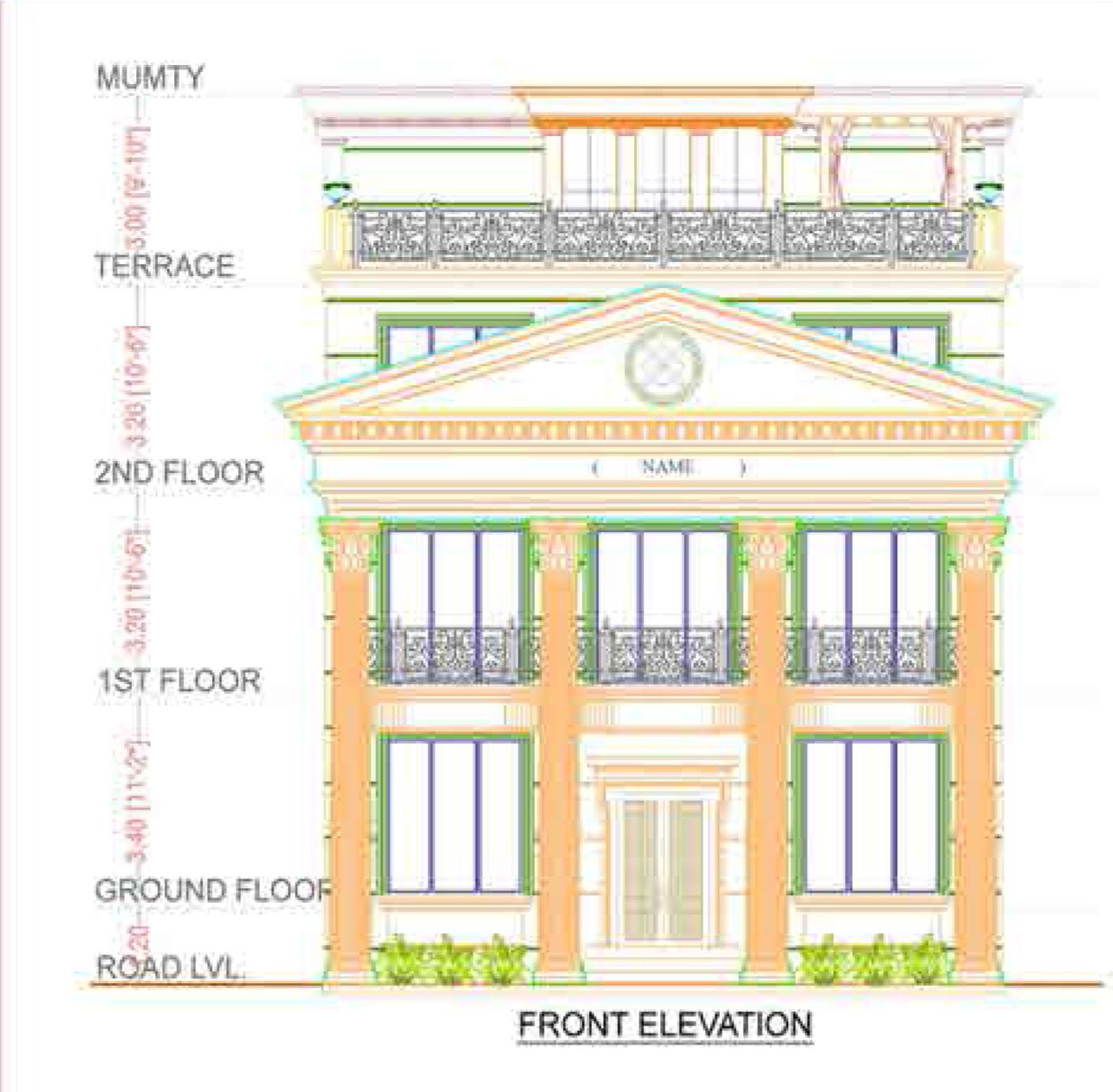
/ 27 /
Residence Living Area detail Floor plan / Client-Guru Singh
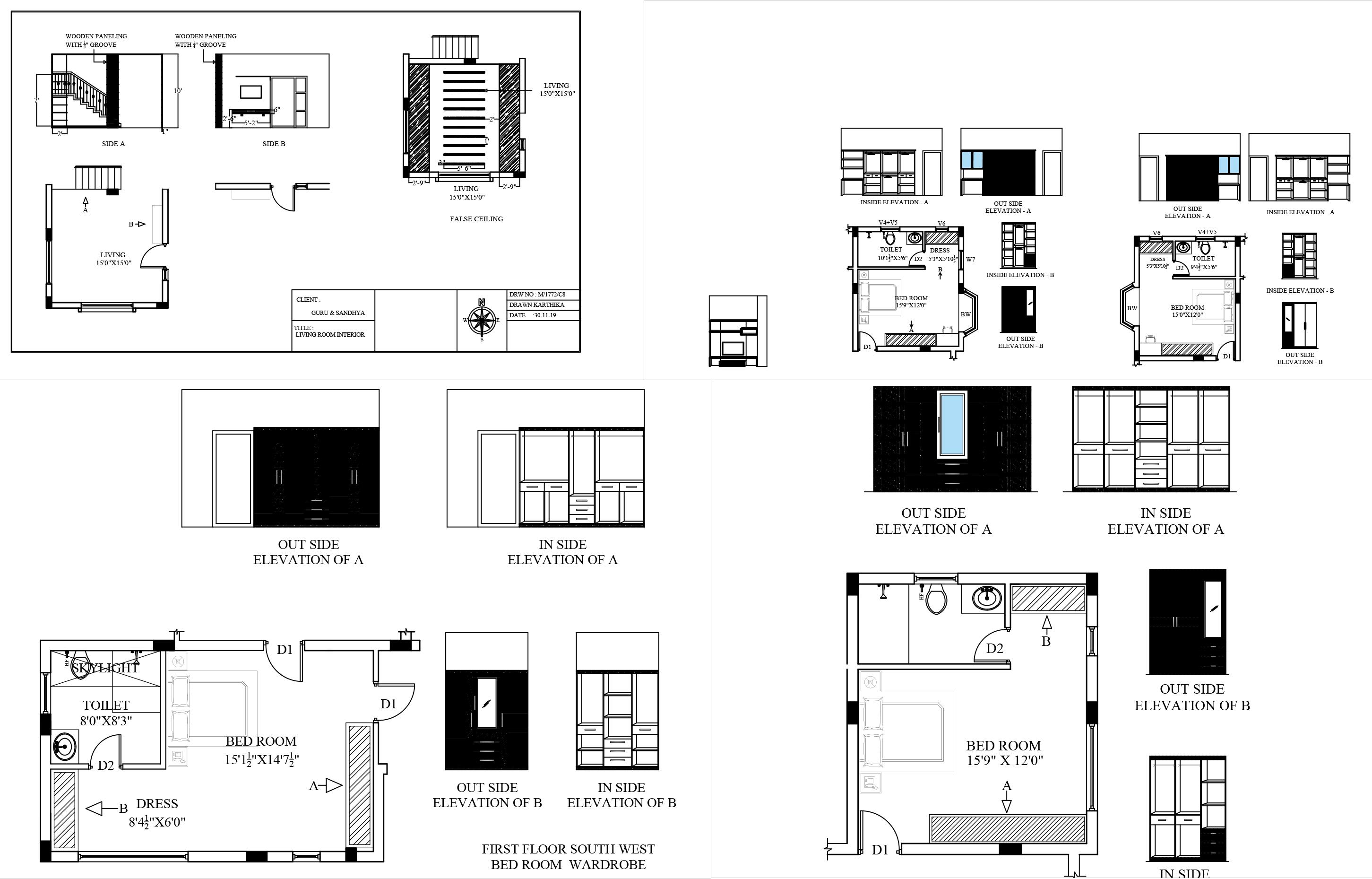
/ 28 /
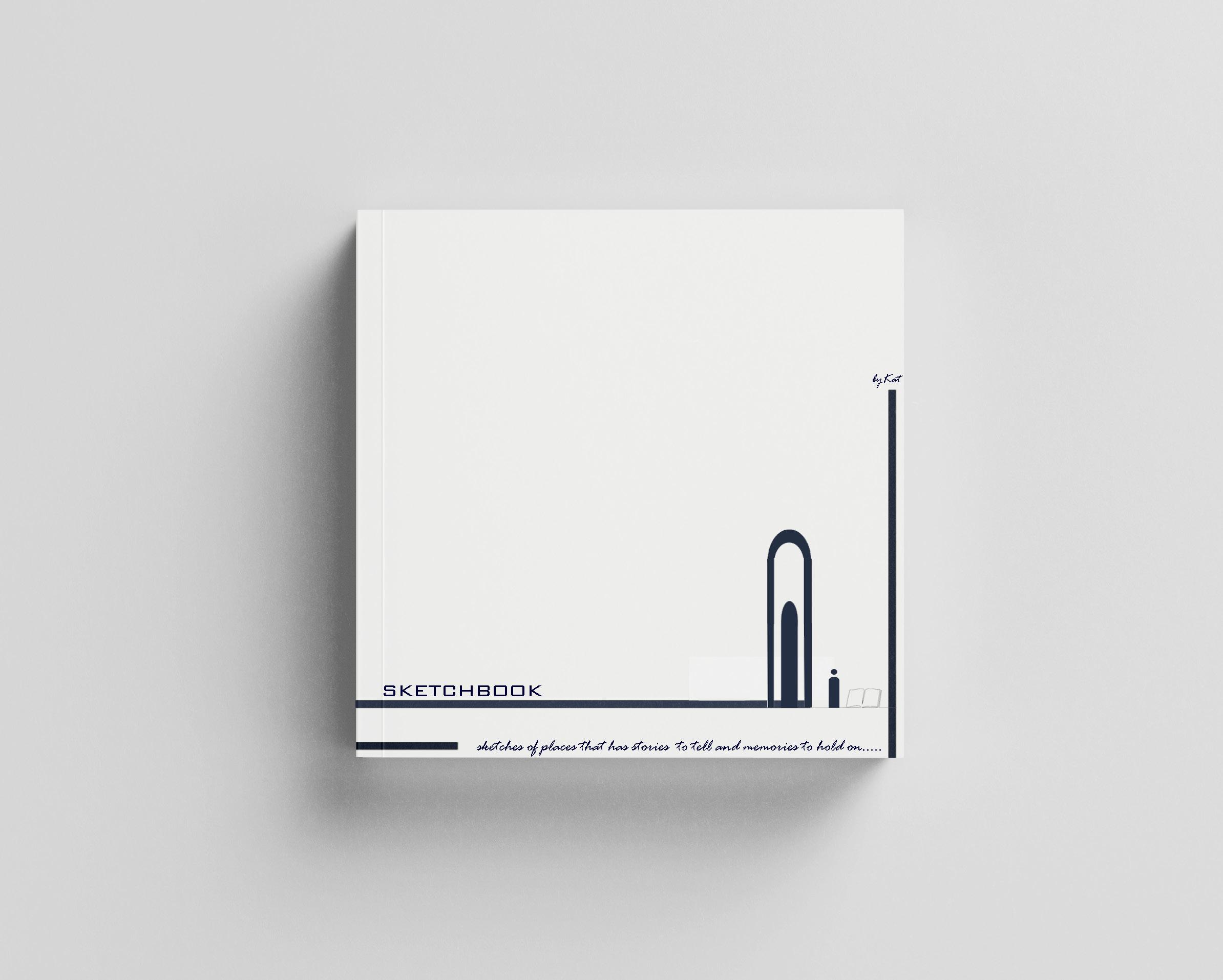
07 SKETCHES / 29 /

Terrace view from apartment ,Bangalore Al Musallah street view from apament Dubai
Kundanahali Lake View
Bangalore / 30 /
Fort Kochi , Eranakulam , Kerala
Whitefield

Sai
The sand dunes Dubai Desert Creek Side View , Dubai / 31 /
Shri Shirdi
Baba Temple , Halasuru Bangalore Karnataka




























 Location of site near campus entrance gives opportunity to people outside campus to visit kiosk at permitted hours.
Entry facing the pathway to students block at walkable distance.
Thick vegetation in-site preserved by situating courtyard and seating spaces around trees.
Semi-enclosed seating spaces on south side shaded from sun.
North side entry closed for privacy to wash area from main gate entry.
Location of site near campus entrance gives opportunity to people outside campus to visit kiosk at permitted hours.
Entry facing the pathway to students block at walkable distance.
Thick vegetation in-site preserved by situating courtyard and seating spaces around trees.
Semi-enclosed seating spaces on south side shaded from sun.
North side entry closed for privacy to wash area from main gate entry.























































 Contour level planning and circulation diagram
a.Barch block
b.Fine arts block
c.Cafeteria
Contour level planning and circulation diagram
a.Barch block
b.Fine arts block
c.Cafeteria

















 The campus building for barch is oriented NS,entry to EW with studios facing north for north light. The blocks are situated on platforms at progressively increasing height according to contour of site for visual connectivity
BARCH BLOCK
FINE ARTS BLOCK
The campus building for barch is oriented NS,entry to EW with studios facing north for north light. The blocks are situated on platforms at progressively increasing height according to contour of site for visual connectivity
BARCH BLOCK
FINE ARTS BLOCK


























 Commercial complex / Client- Mr.Patel /Location-Varanasi
Commercial complex / Client- Mr.Patel /Location-Varanasi

 International School / Location- Saidpur,UP
International School / Location- Saidpur,UP







