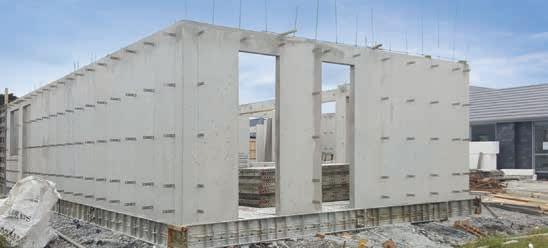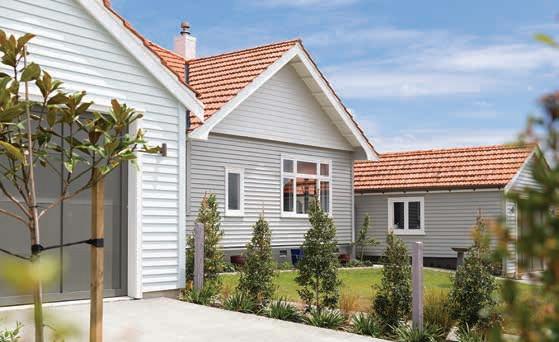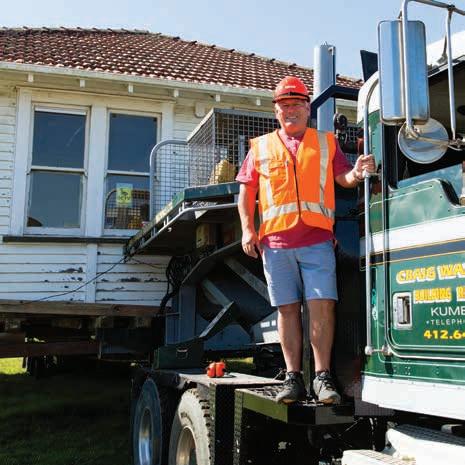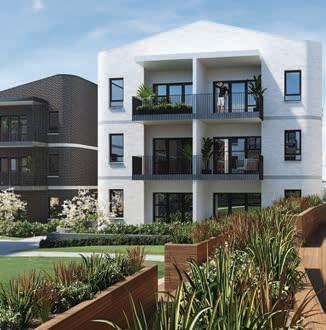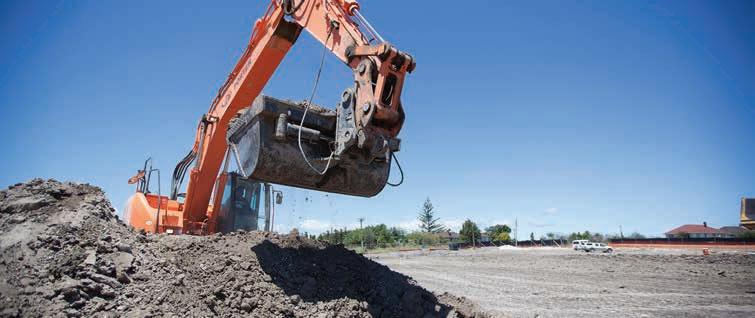
3 minute read
New Methods Aimed at Improving Affordability
Two new, innovative Kiwi companies are hard at work to prove how their building techniques can lower the cost of a new home for Kiwis.
Most of Auckland’s homes are built in timber while apartment buildings – dating back as far as the 1920’s – are typically built in concrete. At Hobsonville Point a couple of future-focused companies are flipping that formula around.
Tall Wood will build 40 apartments in a group of three-storey buildings using structural timber. formBUILD is planning the first three (of potentially many) terraced homes in solid concrete.
Master developer for the Buckley precinct, AVJennings, is working with these and other companies to explore techniques that will reduce the time it takes to get homes built and the front door keys into the hands of their new owners. Time savings equate to cost savings which can be reflected in the price.
Dan Ogle, Senior Development Manager for AVJennings says adapting building methods from overseas is one of the keys to solving Auckland’s housing supply problems. “We are in dire need of change in the building industry so that costs come down. We can’t carry on as normal and say ‘go faster’ to the builders. Builders are working hard but the methods we use in New Zealand limit how fast they can go.”
Tall Timber Apartments
How it Works
Tall Wood uses engineered timber to build taller wooden buildings than has previously been possible in New Zealand. The company designs buildings between three and seven storeys high using products such as Laminated Veneer Lumber (LBL) for structural beams and posts, and Cross Laminated Timber (CLT) for walls and floors. LBL and CLT are made from multiple layers of thin timber glued together to create light but strong materials.
Tall Wood thinks of buildings more like products to be manufactured rather than buildings to be constructed via traditional methods. They aim to create as much of the building as they can in the factory then assemble those components on site.
Why it’s a Good Idea
Tall Wood will pre-fabricate 70% of the Hobsonville Point project in the factory, including all structural elements, external walls, kitchens and bathrooms. This brings the cost down and the speed of construction up.
It’s easier to achieve a high quality outcome working in a factory with precision manufacturing processes than it is on site. For example a very hot or very cold day can affect how well adhesives cure. The weather has no impact within the factory.
Timber is the only major building material available to us that is renewable and it’s a beautiful material to look at and live with.
Artist’s impression of the Tall Wood apartments planned for Hobsonville Point.
How it Works
Warm Concrete Homes Time savings equate to cost savings which can be reflected in the price. formBUILD’s system utilises aluminium pieces that click together to create a mould into which concrete can be poured on site to create the floors and walls of a home. Once the concrete is set the moulds are stripped off and can be reused. formBUILD is working on developing a range of textures for the exterior wall, from a smooth plaster-look finish to patterns. The interior walls are skimmed with plaster and painted. No plasterboard is needed. A formBUILD home under construction.
Why it’s a Good Idea
formBUILD has taken a construction method used in warmer countries and developed it warm house in winter and a very cool house in summer, aided by concrete’s thermal properties. further to suit New Zealand’s climate and meet Until now, in-situ concrete houses have been built in New Zealand our building code requirements. An insulation in small numbers because making the bespoke timber formwork layer is sandwiched between the two layers (or shuttering) is labour intensive and expensive. formBUILD has created of concrete that form the exterior and interior a product which can be built much more economically because the forms wall. This method of building makes for a very can be clicked together quickly and reused up to 1000 times.
