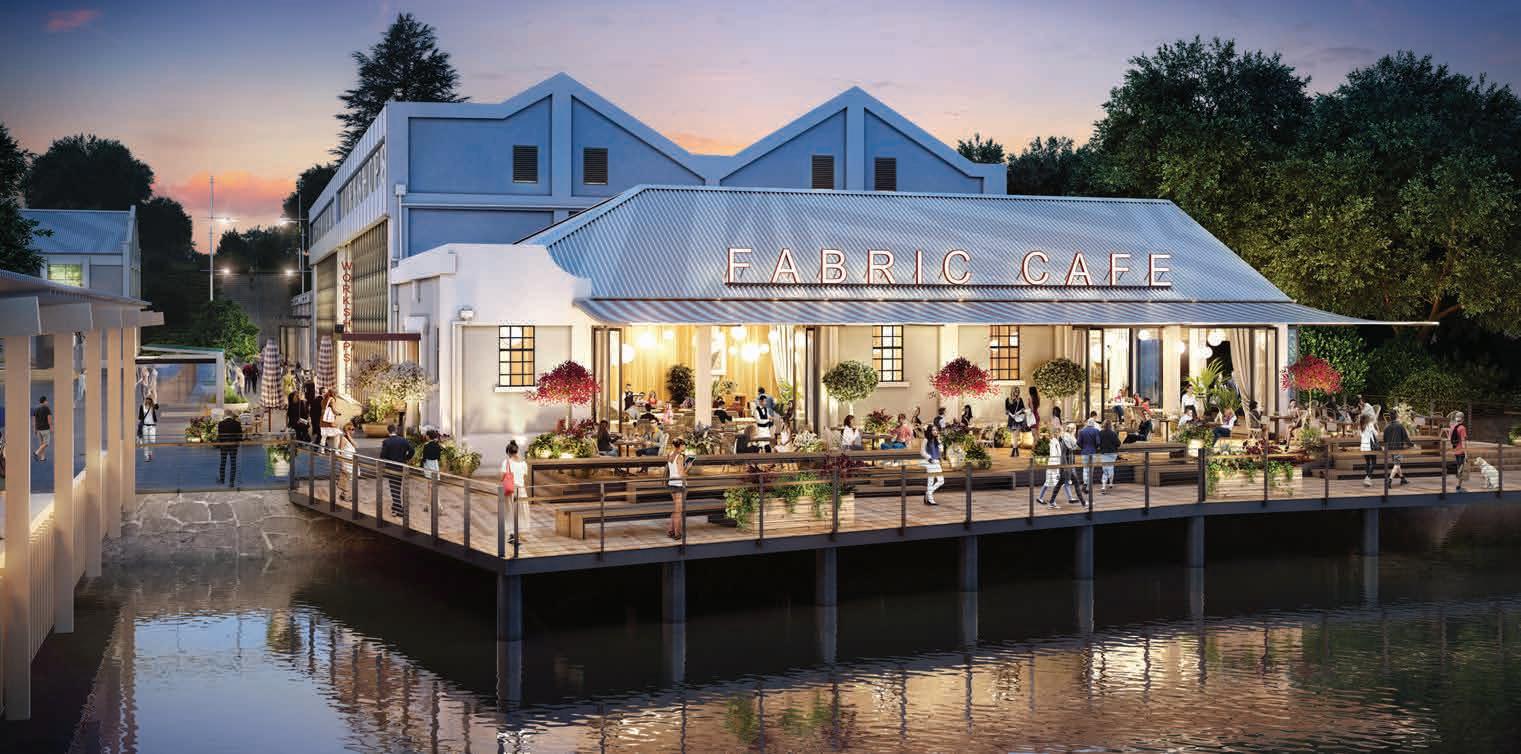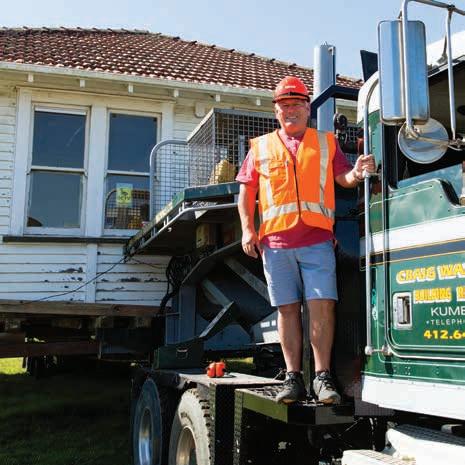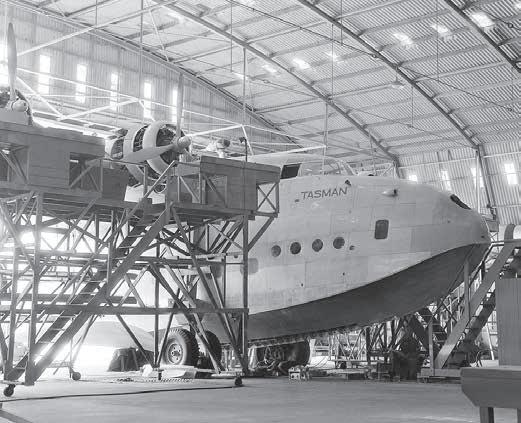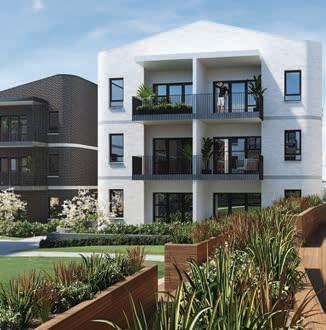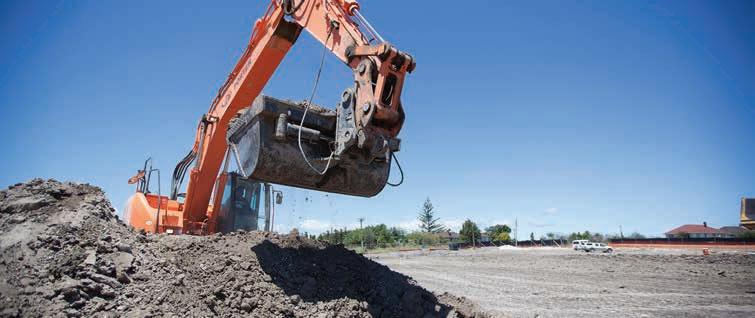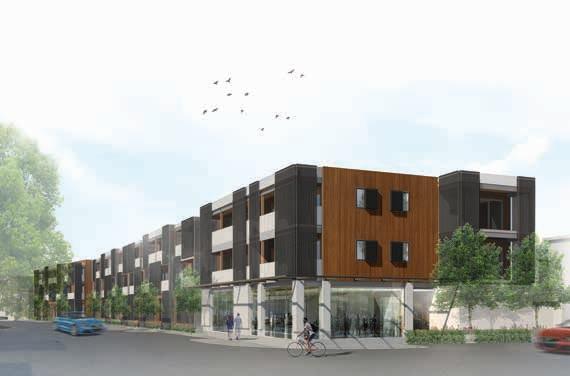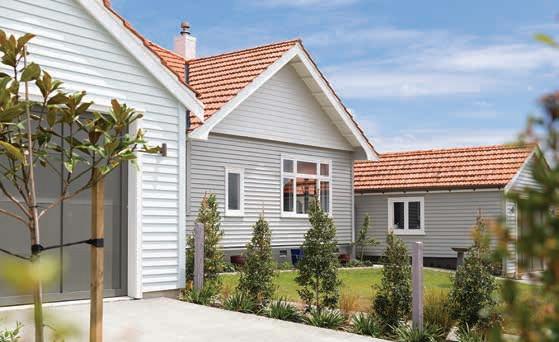
3 minute read
Moving Forward with Respect for the Past
Waterfront Transformation Underway
Work has begun to turn the seaplane apron and its heritage buildings into a world-class waterfront hospitality precinct for residents and visitors.
Advertisement
Safeguarding our Heritage Comes First
It has been a busy year for Willis Bond & Co as they develop plans for Catalina Bay with Cheshire Architects, the architects behind Britomart.
The first stage of the five-year development programme will involve the renovation of the old buildings that were used to house and service the flying boats – the Sunderland
Hangar, Catalina Workshops, Fabric Building, Painting Bay
and the building known as the GRP where technicians
worked with glass reinforced plastics. These buildings will be adapted for a mix of hospitality and commercial uses.
Stage 2 will involve the addition of new apartment
buildings around the existing hangar and workshops.
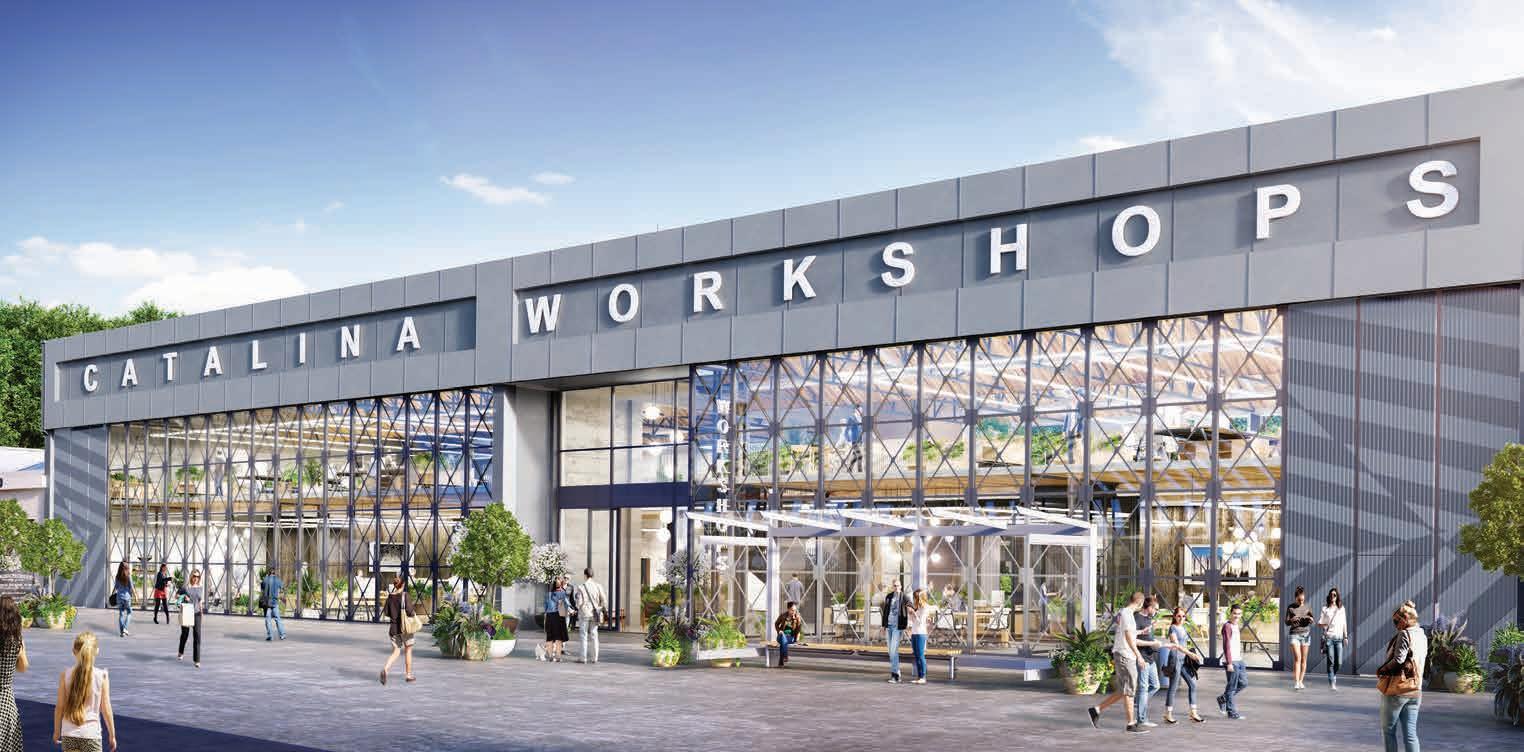
Sunderland Hangar Forms Focal Point
The centrepiece of the development will be the Sunderland Hangar. Built in 1939 to house the gargantuan Short Sunderland aircraft, the hangar is an important marker of the huge contribution the men and women of the base made to defending the Pacific during World War II. Hobsonville Land Company has recently had the hangar stripped to its bare skeleton as asbestos cladding needed to be removed.
Willis Bond & Co will create a new mezzanine floor for commercial office space, and a combined manufacturing and retail space at ground level. “Our aspirations are for a food and beverage operation that sells the product but also gives the customer visibility into the making of the product,” says Wayne Silver, Project Director. “If it were coffee, for example, it would include a coffee roaster. And if it were beer, it would also include a micro brewery.”

A full-height void will be left at the front of the building so that visitors can see the roof trusses, a spectacular 27m above. In front of the hangar a public plaza will ensure sight lines to the harbour remain, and that the hangar itself is always visible from the water.
A Place to Live, as Well as Work and Play
Urban designers know that the way to breathe life into a new part of town is to invite people to live there. As our city grows we will see more ‘mixed use’ developments that combine office, retail, hospitality and residential all in one (preferably compact) space. Density also lends vibrancy. We’ll update you on the new apartments to be built in Stage 2 as plans are confirmed.
Keep an Eye on Progress
Silver says community events will be limited during the construction phase for safety reasons, but Willis Bond & Co will plan some open days so people can come and see progress. Keep an eye on Hobsonville Point’s Facebook page for news of those. It’s business as usual for the Hobsonville Point Farmers Market, though. The market will be open every Saturday and Sunday between 9am and 1pm.
The Tide is High
As part of remedial works at Catalina Bay, Hobsonville Land Company will dredge to remove decades of silt along the foreshore. This will create a ‘wet edge’ between the water and the land, so that the tide is always ‘in’ at Hobsonville Point’s new waterfront destination.
“Our aspirations for Catalina Bay are very high”, says Silver. “We know it will be the social and economic centre of the Hobsonville Point community, but we also see it becoming a regional destination.” He says he imagines when cruise ship passengers arrive in Auckland in the future and are given a list of excursions, “taking the ferry to Catalina Bay will be near the top of that list of recommended day trips, just like Waiheke Island is now.”
