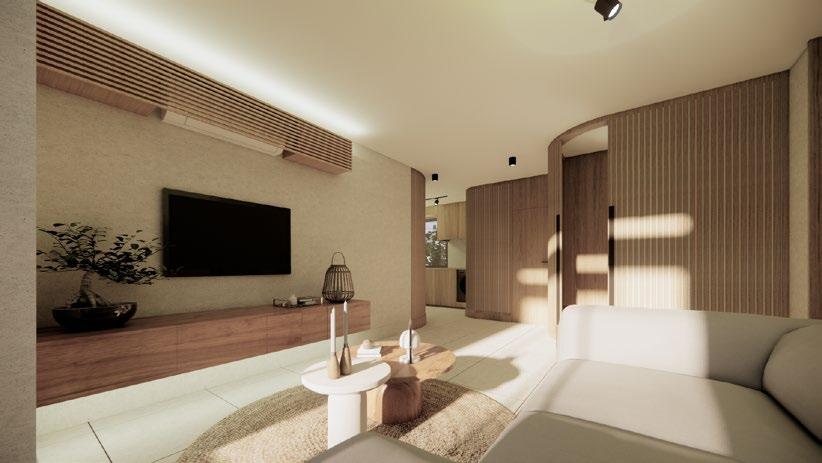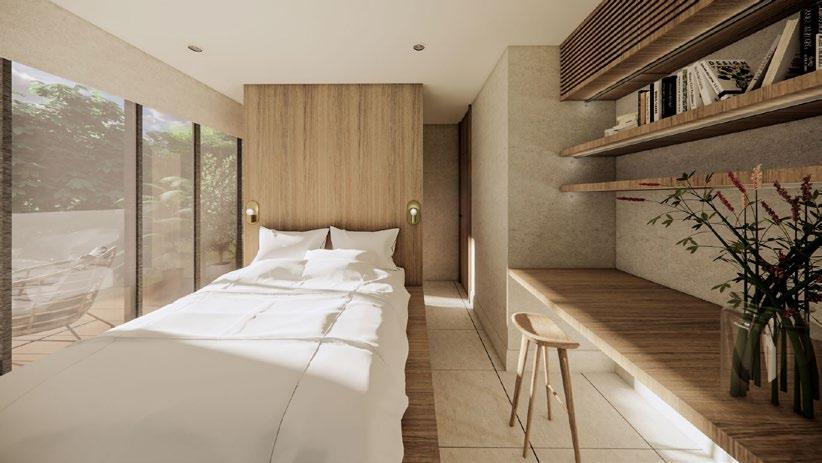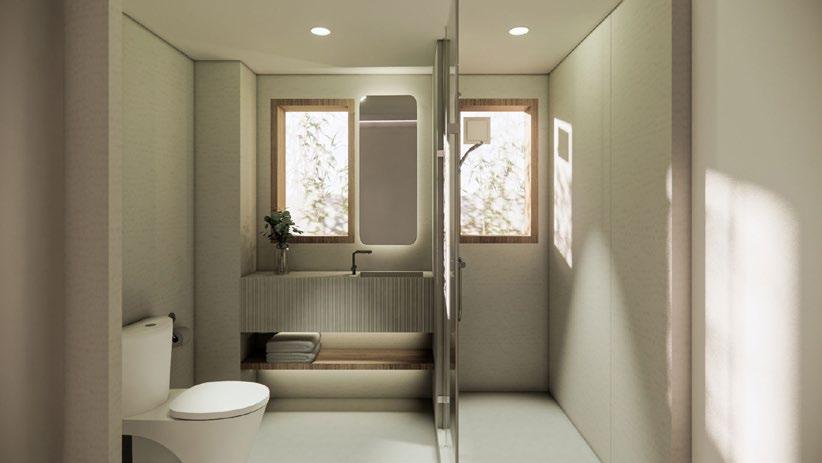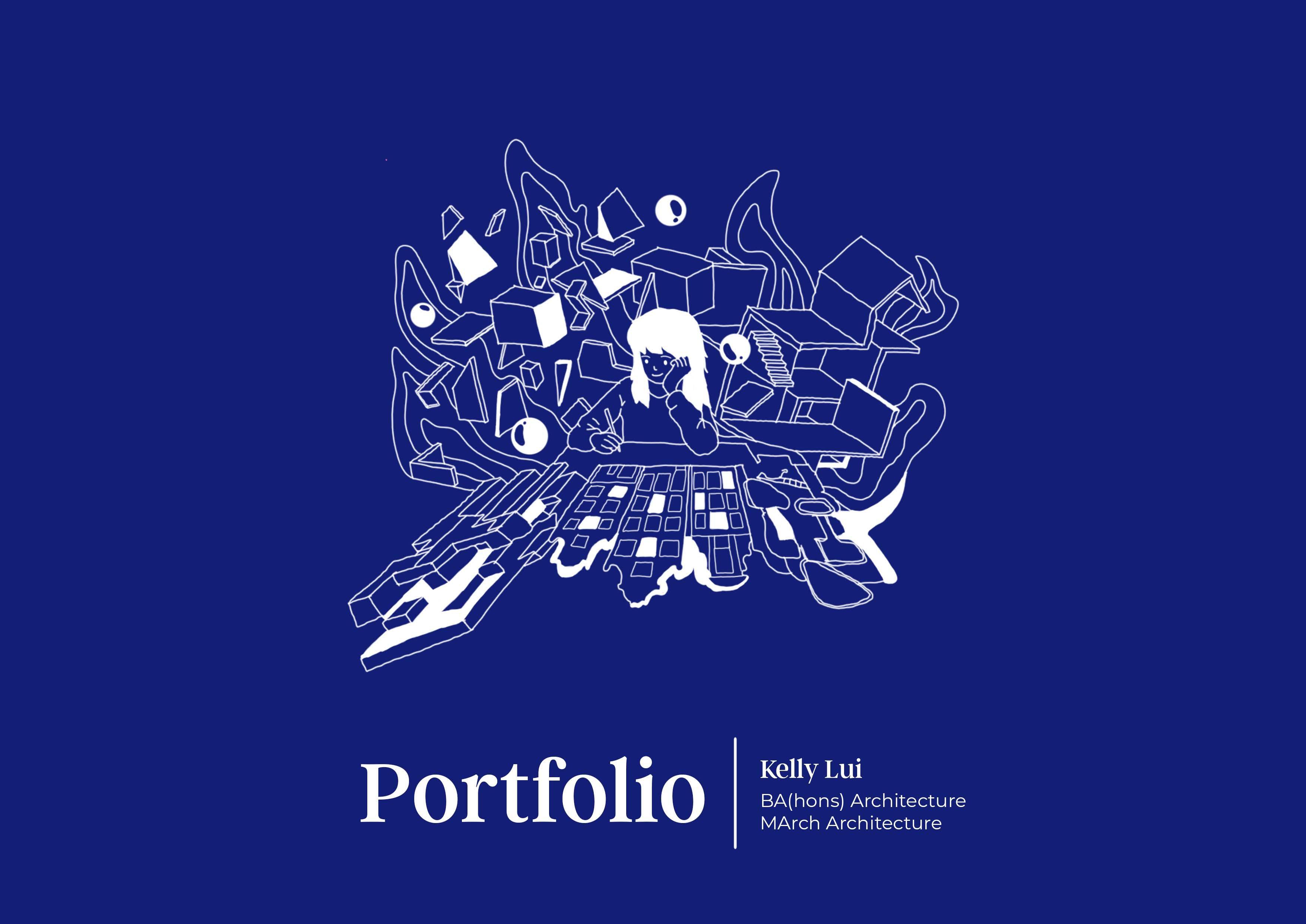

Kelly Ka Wai Lui
RIBA Part 2
Experience
Aravia Design Limited_Hong Kong 2024
Architectural Designer / Part II Architectural Assitant
My primary role included handling various projects and coordinating tasks to other designers in the practice. Projects include residential, commercial and education. Other task also includes weekly site meetings, where my role is to check the standard and integrity of the design in the building as well as meetings with PM and contractors.
Umaa Architects 2020 - 2023
Part 1 Arcitectural Assistant
My role focused on managing projects from feasibility to planning stages (RIBA 1-3) and assisting with technical drawings (RIBA 4). I created renderings, sketches, and visuals, particularly for residential projects, and contributed to master planning schemes. I worked closely with clients and design teams, refining concepts and producing drawing packages to meet project requirements.
Freelance 2019
Architectural Designer Consultant
Worked with clients such as SAMA investments on Chinatown master planning, by producing a series of artistic visuals for the Smallbrook Queensway Development.
Interior Design
I provide concept renderings for interior spaces, and planning drawings for clients. Recent designs include restaurant spaces.
Chetwoods Architect Birmingham 2017 (3 weeks) Internship
The task for the internship program was to produce a proposal for a private house. I developed a range of software skills such as Autocad and Sketchup and attended a mix of CPD's.
Detail Birmingham interior design 2011 (2 weeks) Internship
Particpated in interior feasibility drawings of a pop up store, and helped set up drawing packages for clients.
Education
2017 - 2020
Manchester School of Architecture
BA (Hons) Architecture RIBA Part 1
2022 - 2024
Manchester School of Architecture
MArch Architecture RIBA Part 2
Competitions
May 2021
Trinity Buoy Whard Working Drawing
Architecture Art Competition
Mar 2021
Preston Mosque RIBA competition - Preston, Lancashire
Jul 2024
Sheppard Robson Jicwood Award
Shortlisted
Reference
Placement
Contact for futher details
Academia
Hannah Thatcher Design Tutor
Hannah@pre-arc.com +44 7825 109363
K.KaWai.Lui@gmail.com
+44 7730227726
Core Skills
Organisation
Creative thinking Planning
Sketching Photograpy
Technical Skills
Autodesk Autocad
Revit
Sketchup Pro VRay
Enscape
Adobe Photoshop
Adobe Illustrator
Adobe Indesign
“Architectural continuity is the product of our interaction with the constructed world, a world that at once connotes a recognition of the past as well as an anticipation of the future. Architecture emerges as an outcome of a dialogue maintained with our surroundings. We need to look at them to act” - Rafael Moneo
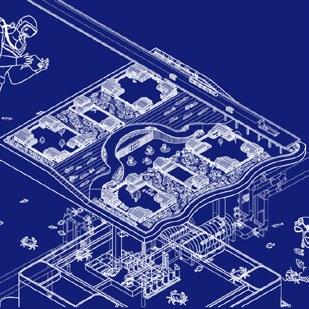
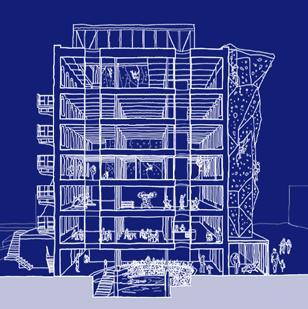
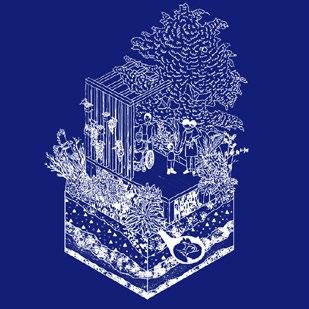
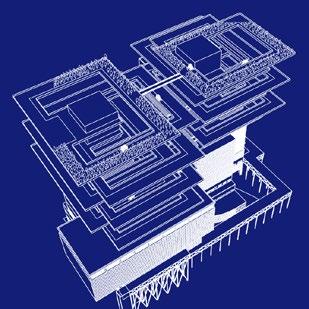
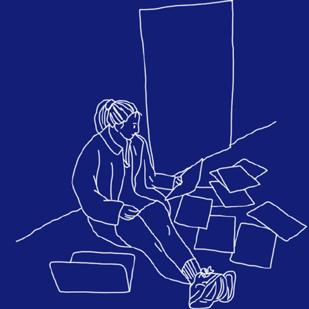
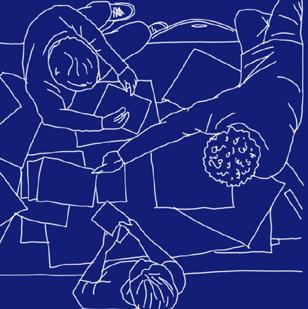
Floatscape Living
“The thesis advocates for a pragmatic shift from attempts to solve the housing crisis in Britain. Acknowledging the impossibility of affording a home in the future, the thesis aims to create a typology supporting the cohabitation of younger and older generations. Inspired by Chinese multigenerational living practices, this model aims to address housing challenges within shared households”
While the thesis outline guided the project, the choice of site transformed the design from a mere intergenerational housing strategy into a comprehensive residential masterplan addressing coastal erosion.
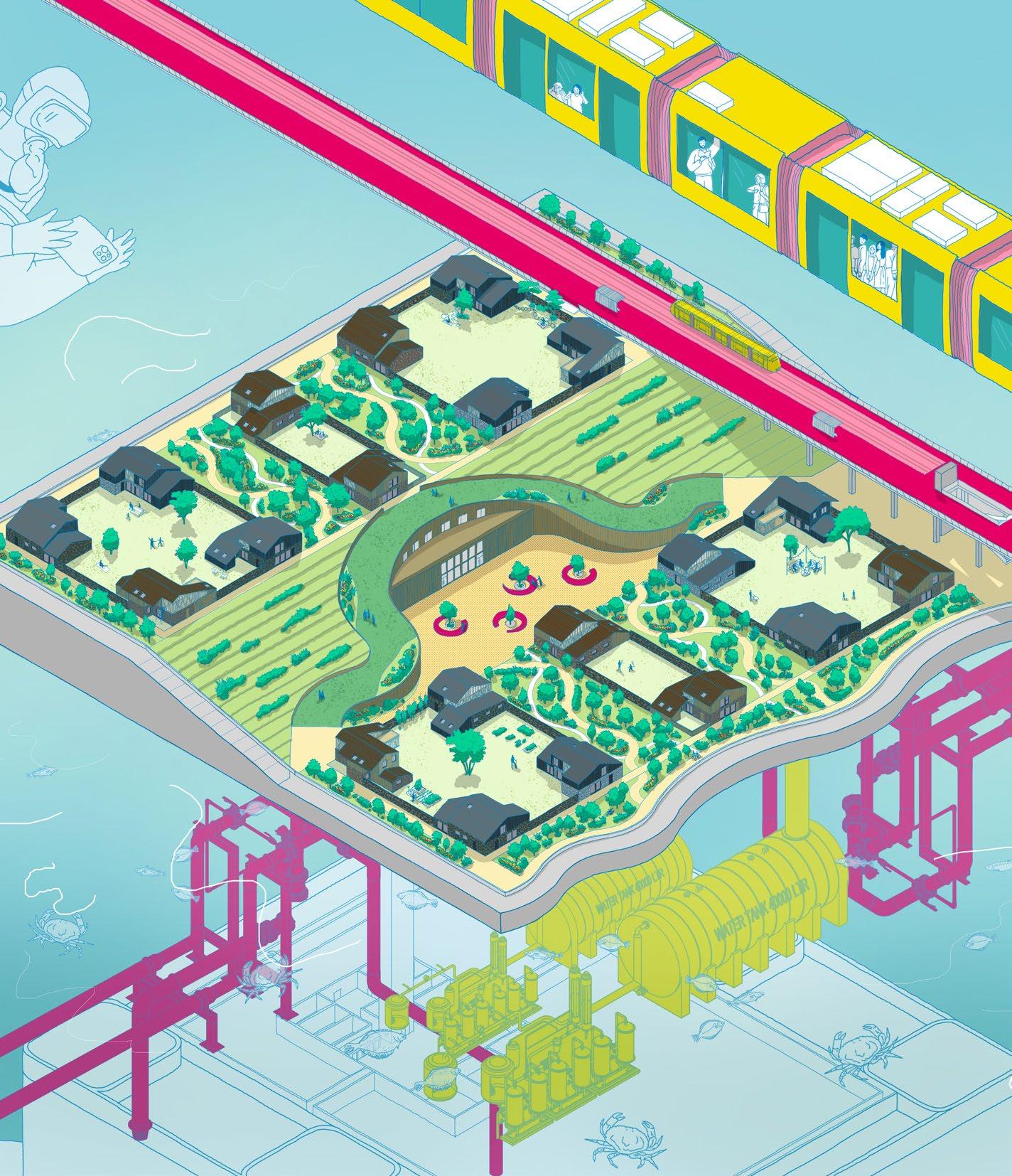
Thesis Research: Housing and Site

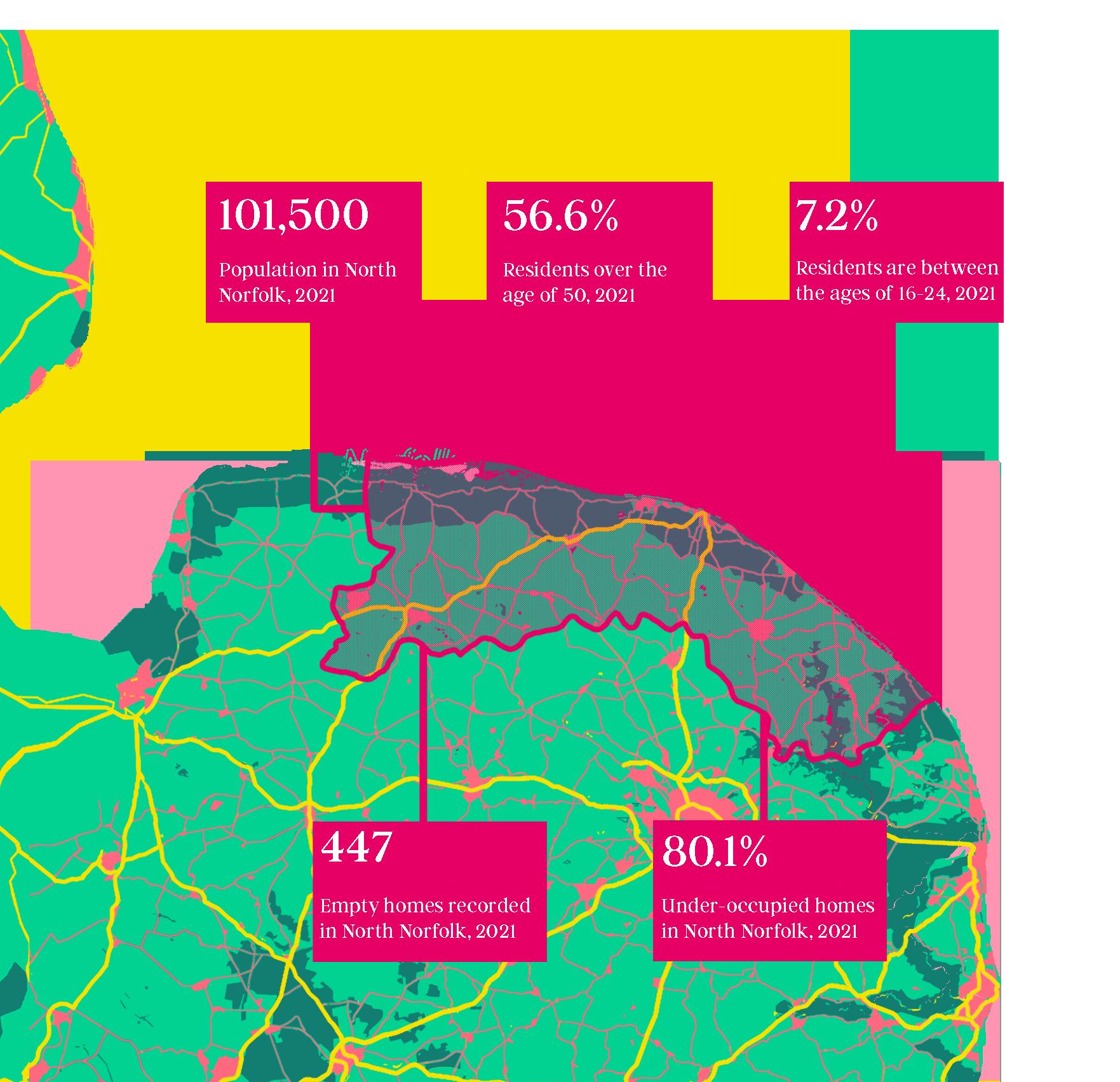
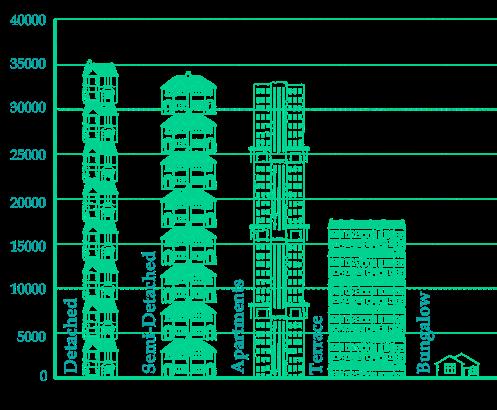


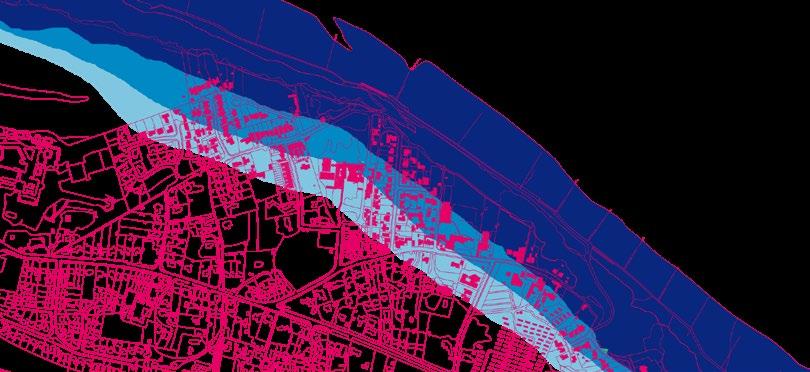
Research concluded that an aging crisis paralleled the housing crisis. Homes were under-occupied not due to a shortage, but because spatial divisions made suitable residences scarce and costly. This led me to select a site with a prominent aging issue.
The project started by analysing personal and political interests to create a unified strategy. My posters reflect my experience growing up in a multigenerational Chinese household and my political interest in housing. The project aims to promote intergenerational living and dispel its associated stigma, highlighting the benefits of family cohabitation. Driven by my interest in sustainability, I chose a site that enabled me to address future environmental challenges, including coastal erosion.

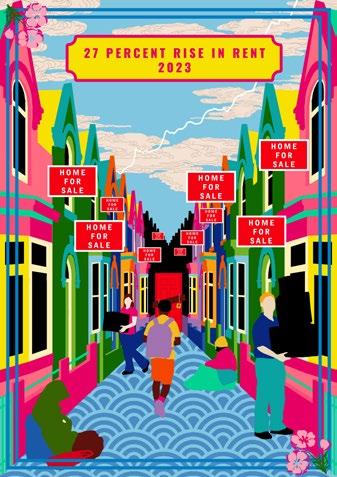
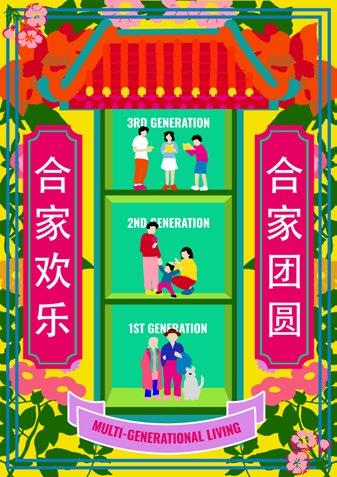
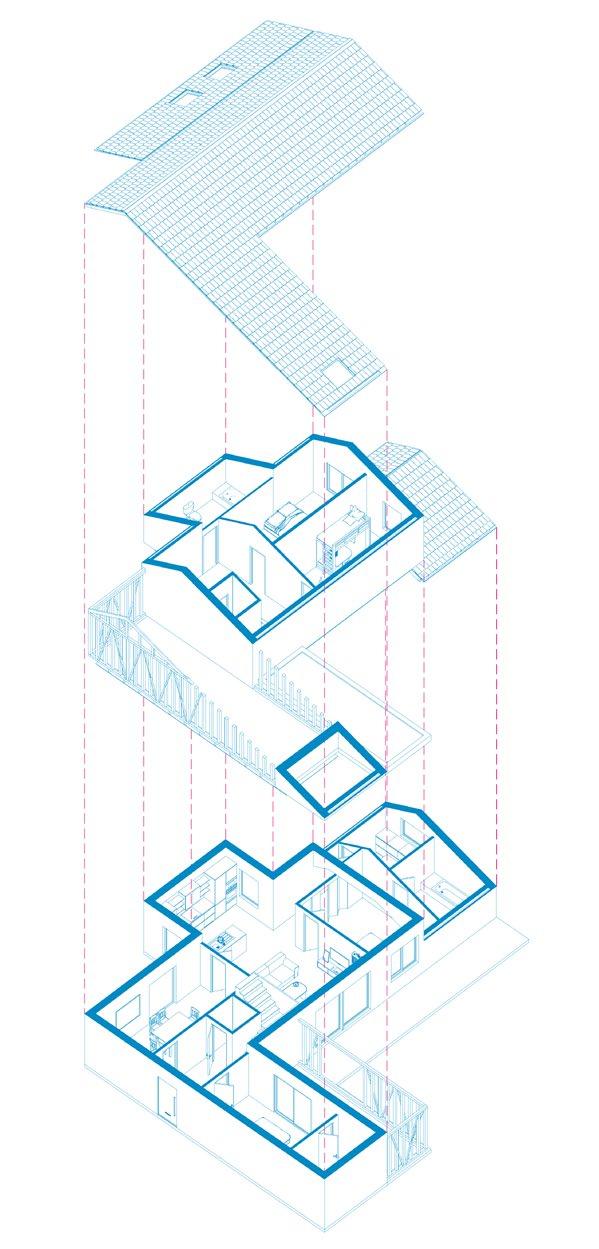
House Type 1
Designed for intergenerational families, this fourbedroom house adapts to the evolving needs of children and balances privacy for the young with accessibility for the elderly. It blends traditional typologies with modern elements to address these needs.
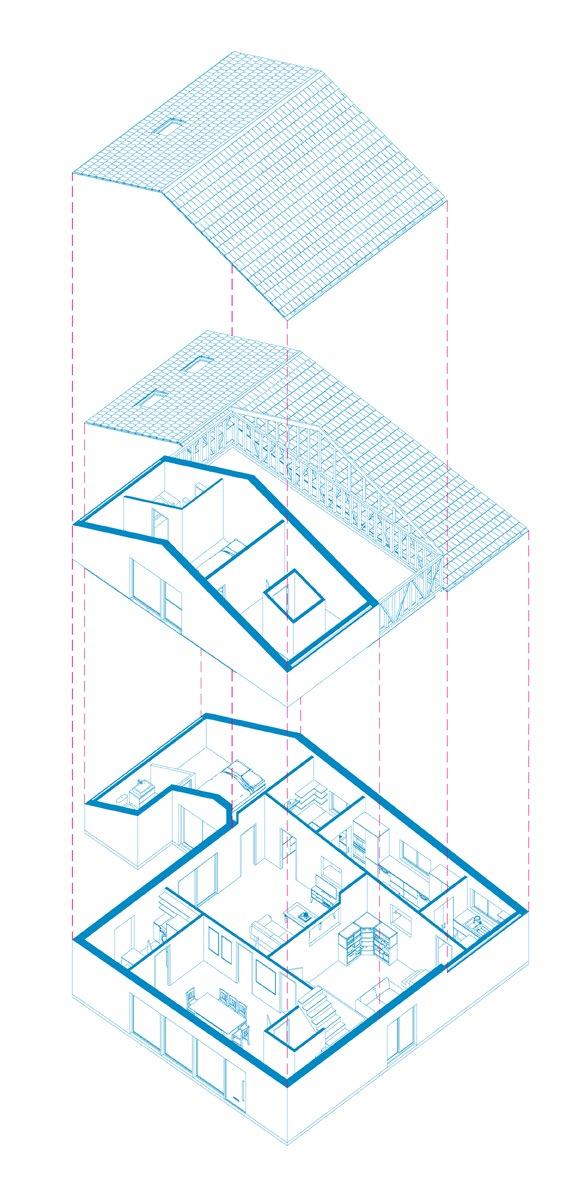
House Type 2
This house typology includes two one-bedroom units in a semi-detached layout with shared spaces for extra room. It offers identical amenities centrally located to connect the units. One unit is single-story, and the other is two-story, ideal for individuals or couples, especially from the older generation.
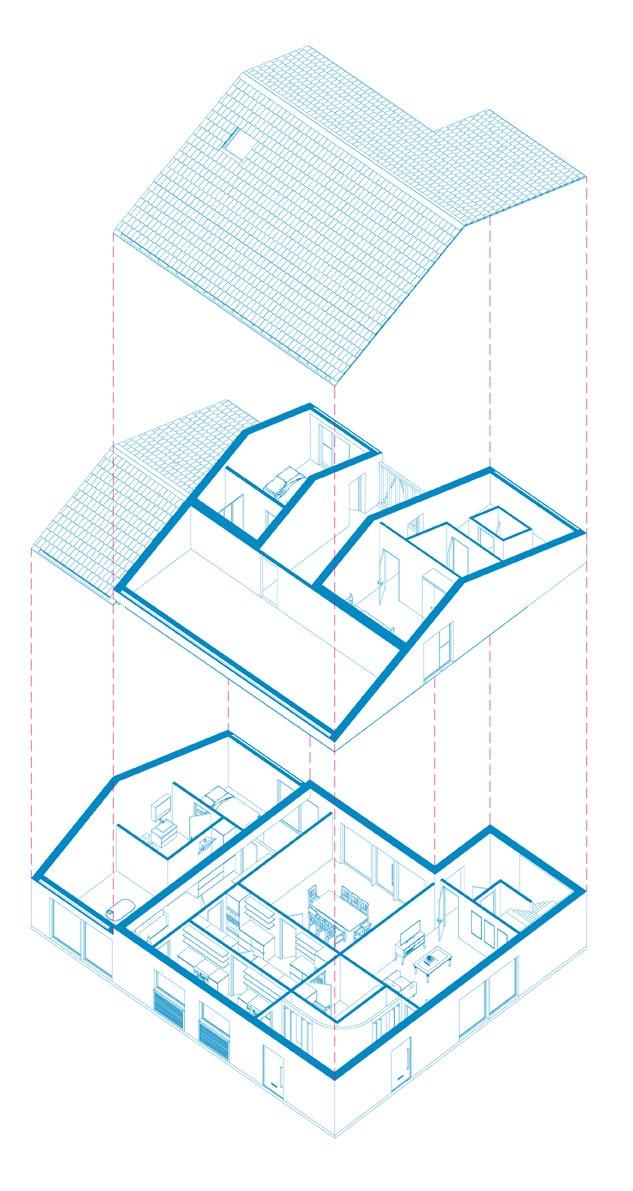
House Type 3
Continuing the design of House Types 1 and 2, this scheme includes two units: one with one bedroom and the other with two bedrooms, with expansion space between them. These homes suit two households or intergenerational families, emphasizing adaptable living spaces for various family dynamics.
House Type 2 Proposal: Blueprint for Intergenerational Living
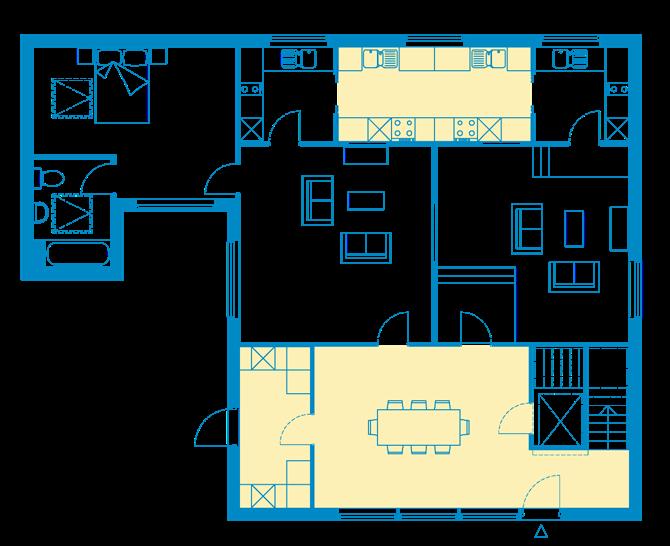
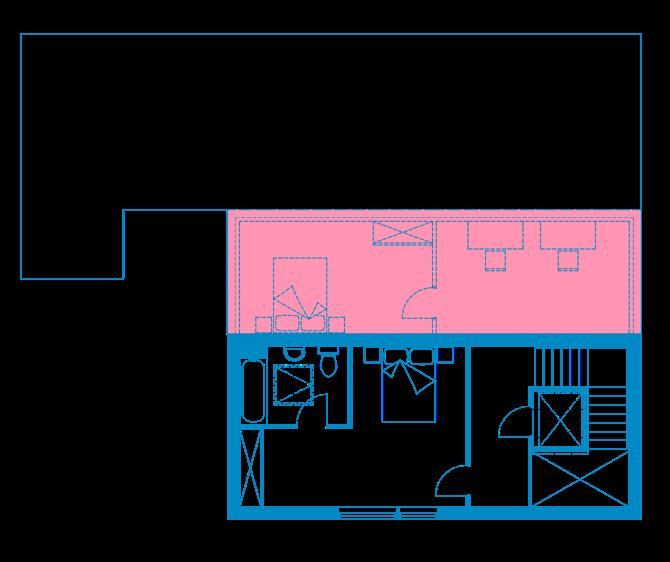
The house types are designed to accommodate two households within a single unit, encouraging intergenerational interaction while maintaining privacy. Each household has smaller private spaces, such as kitchens, to promote the use of a shared main kitchen. A semi-opaque window between living spaces ensures ongoing interaction while maintaining privacy, allowing residents to stay connected and support each other during emergencies.
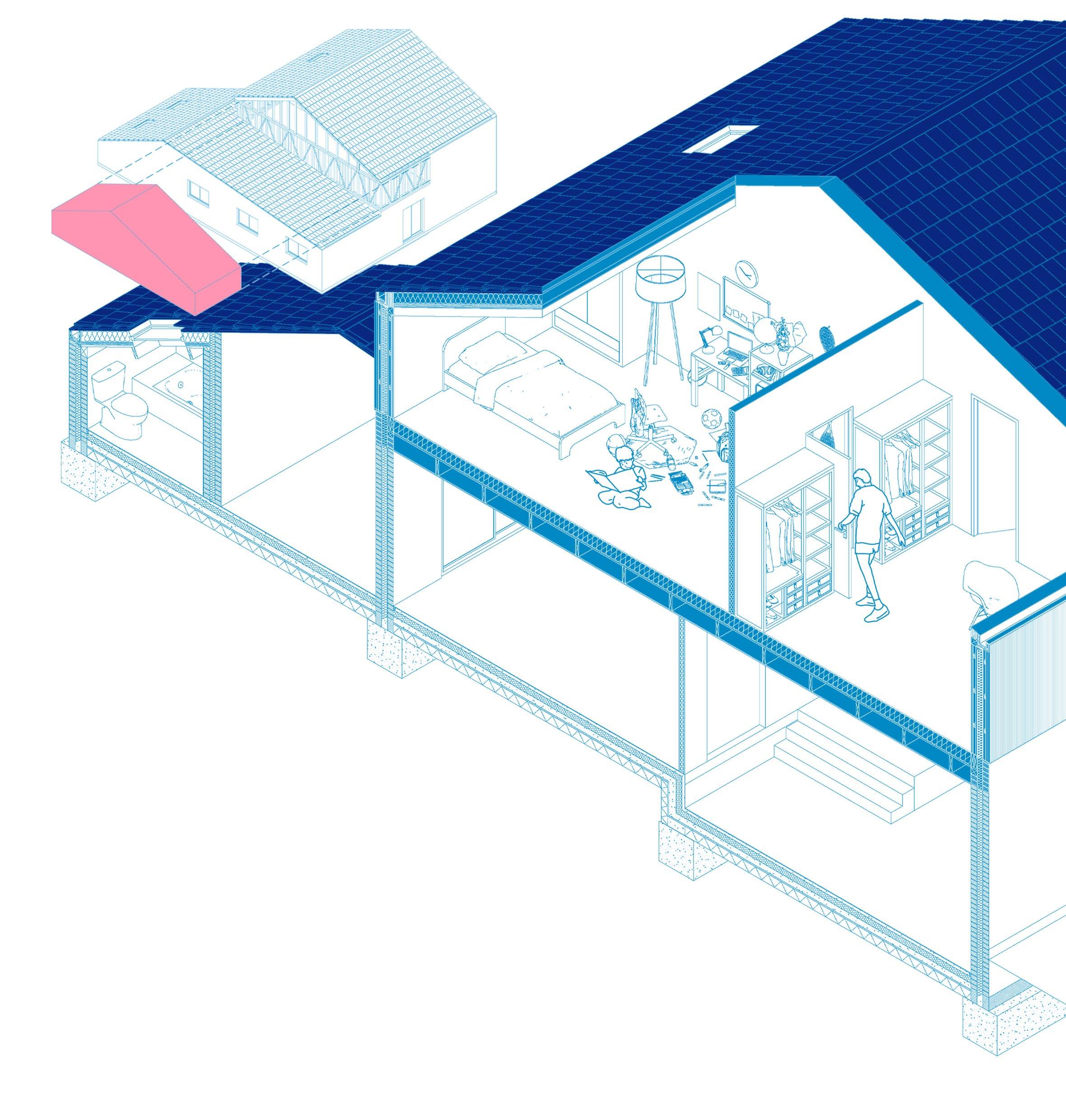
Shared spaces within house typology
Extendable spaces for future household members
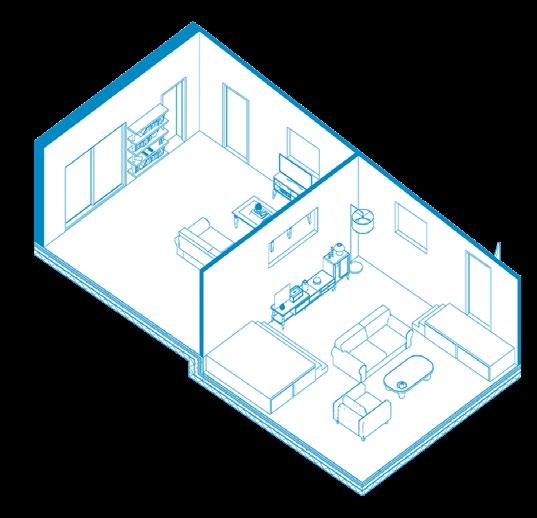
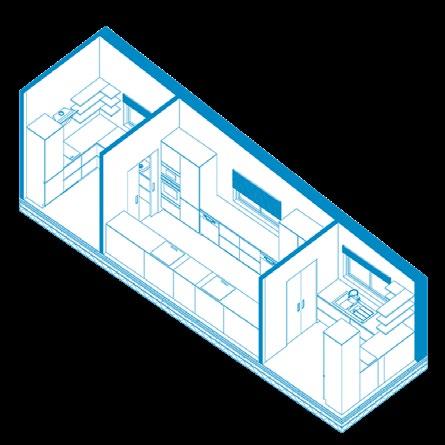
These houses are also designed for future expansion with a pre-built timber structure. As families grow or new members join, residents can easily add facade and interior lining. This adaptability allows families to expand within the community, fostering a sense of continuity and belonging.
Ensuite
Ensuite
Laundry
Retrofit Railway
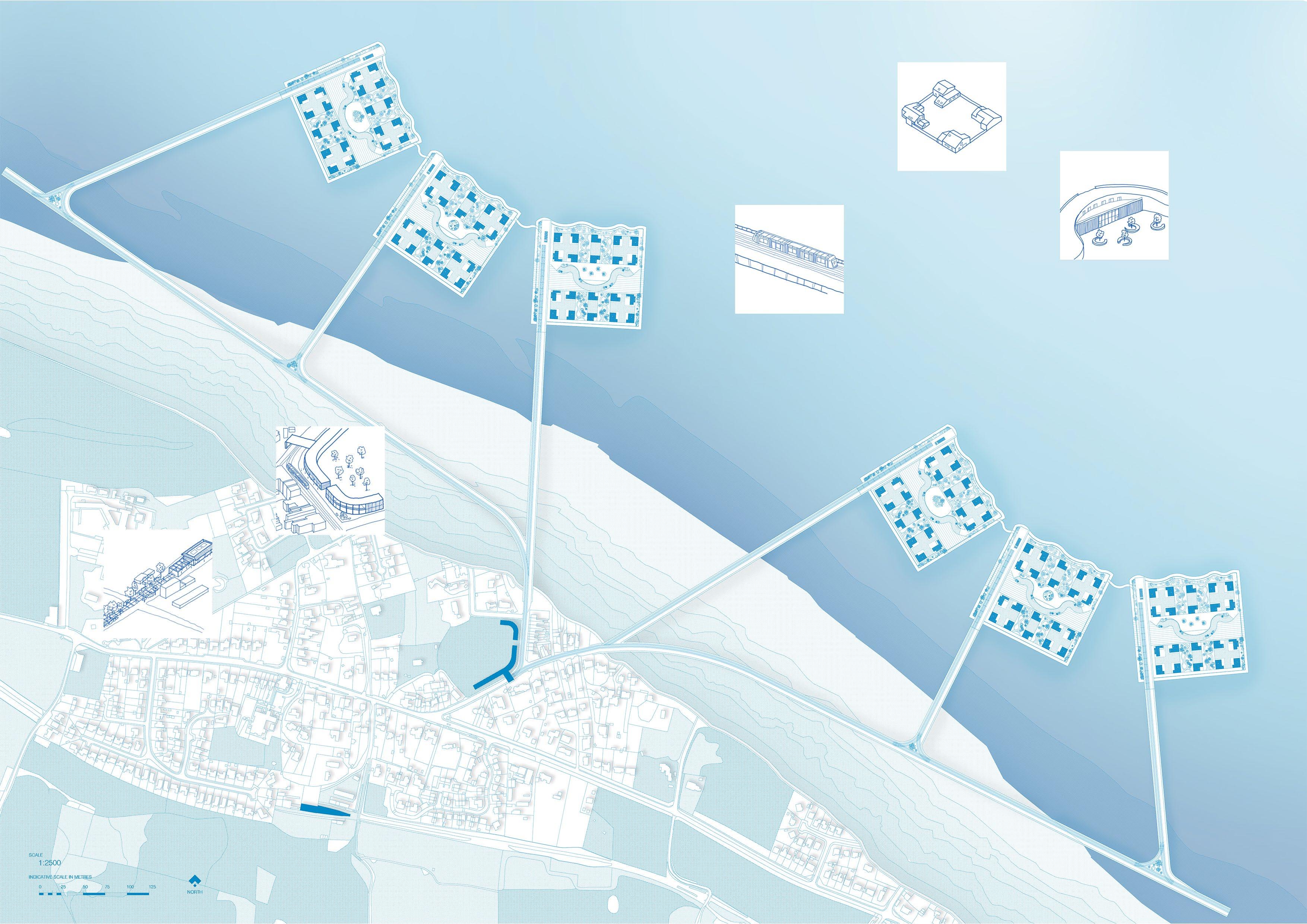
Transport Access
The bridge will have trams connecting the new pods to the land. Distance from pods to surface are approx. 0.5 miles. 5 mins via the tram and walking 10 mins.
Intergeneration Homes
Each Pod will have 36 units, with a mixture of 1, 2 to 4 bedroom homes, that can fluctuate depending on size. Courtyards will be created via the houses, encouraging intergeneration and co-living
Onsite Co-space
Each pod will have its distinct community service, this will allow communities to form between new residential hubs. These cospaces will also be accessible for those on land and serve as a supplementary space for the lost community programme from erosion.
New Offsite development
Overstrand will have new development, which will include new high street and a research centre for the diverse marine ecology. This will also be the main stop to access the new floating residential pods. As the railway is unused this will be retrofitted as served as a green community footpath. The pods will mirror this path and allow the masterplan to become more unified.
Communal Pod: Section of site and perspectives
Positioned below the coastline, the pod design mimics cliff erosion patterns, with pods stepped to follow the natural slope. A shared “co-space” links the two residential plots on these floating pods, each offering unique amenities like leisure facilities, co-working offices, or community centers. Residents can easily commute between pods using southern bridges. High tourism in North Norfolk means many second homes and holiday residences will be affected by coastal erosion. Thus, while the ground floor of co-spaces hosts various programs, the first floor includes guest rooms for residents’ visitors.
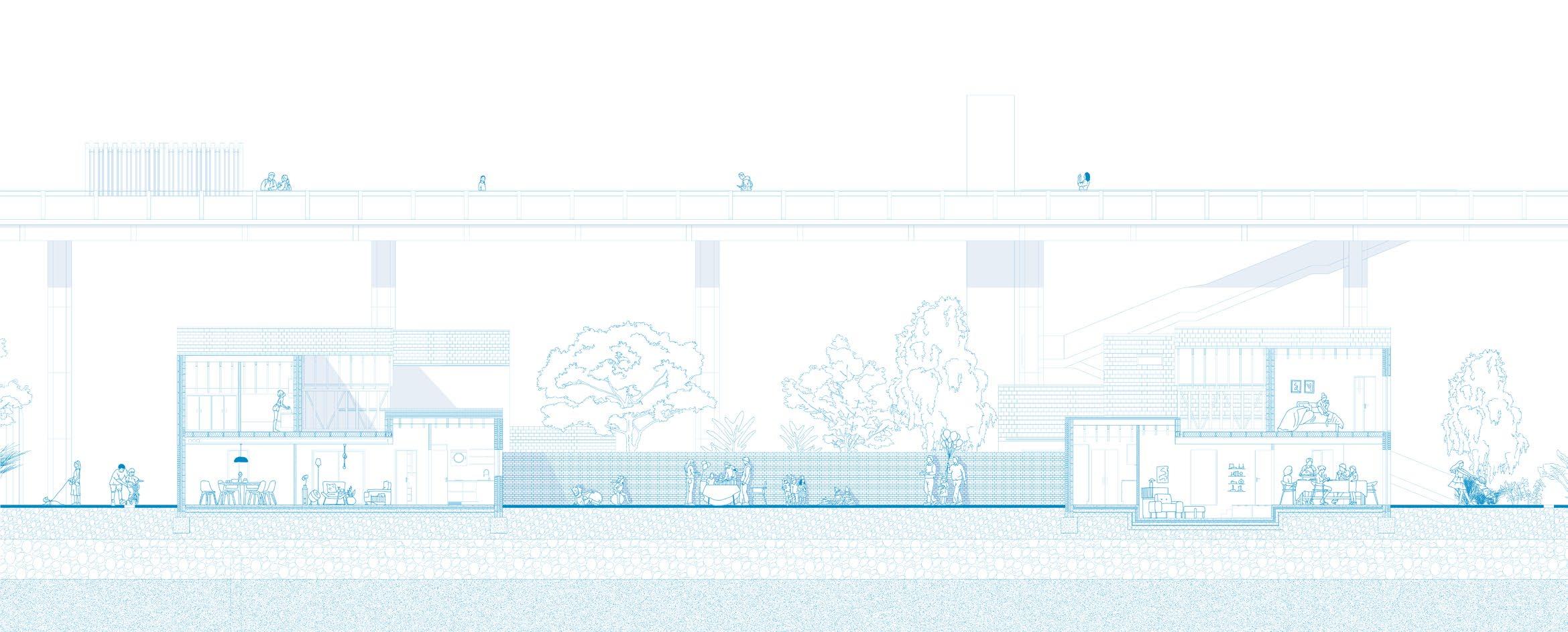
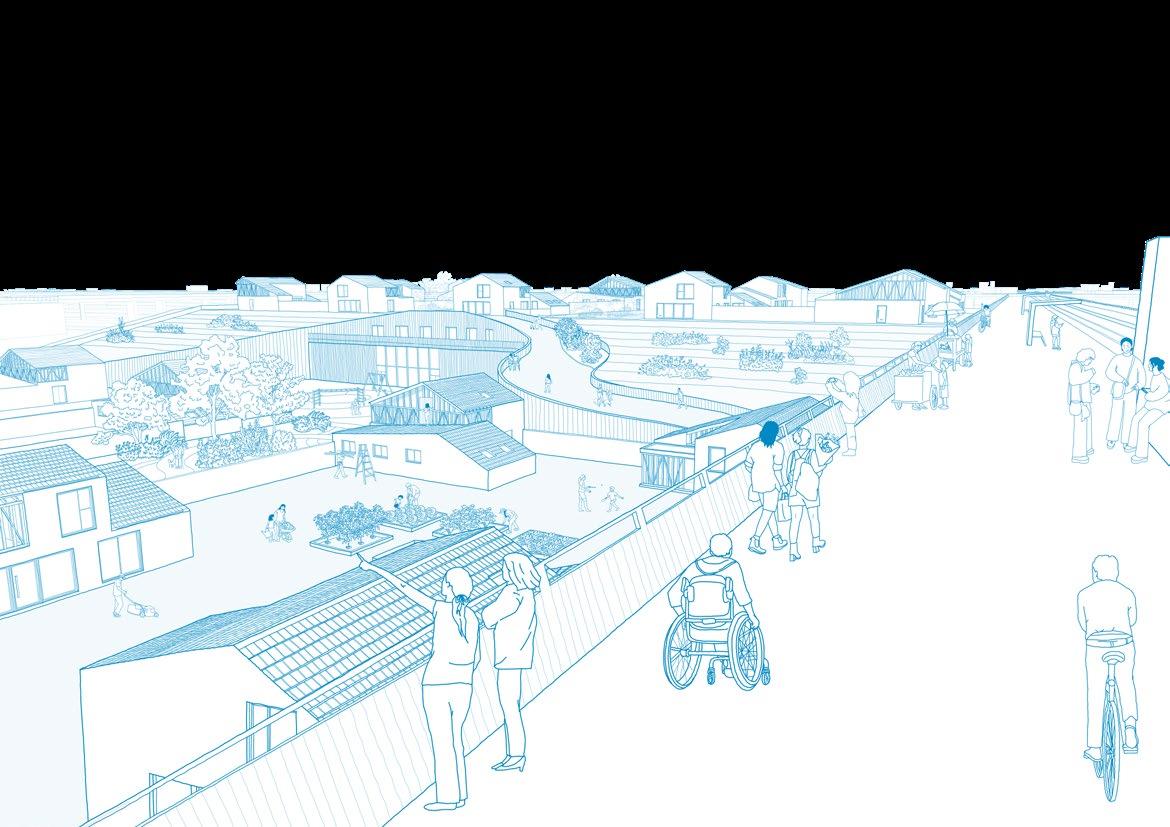
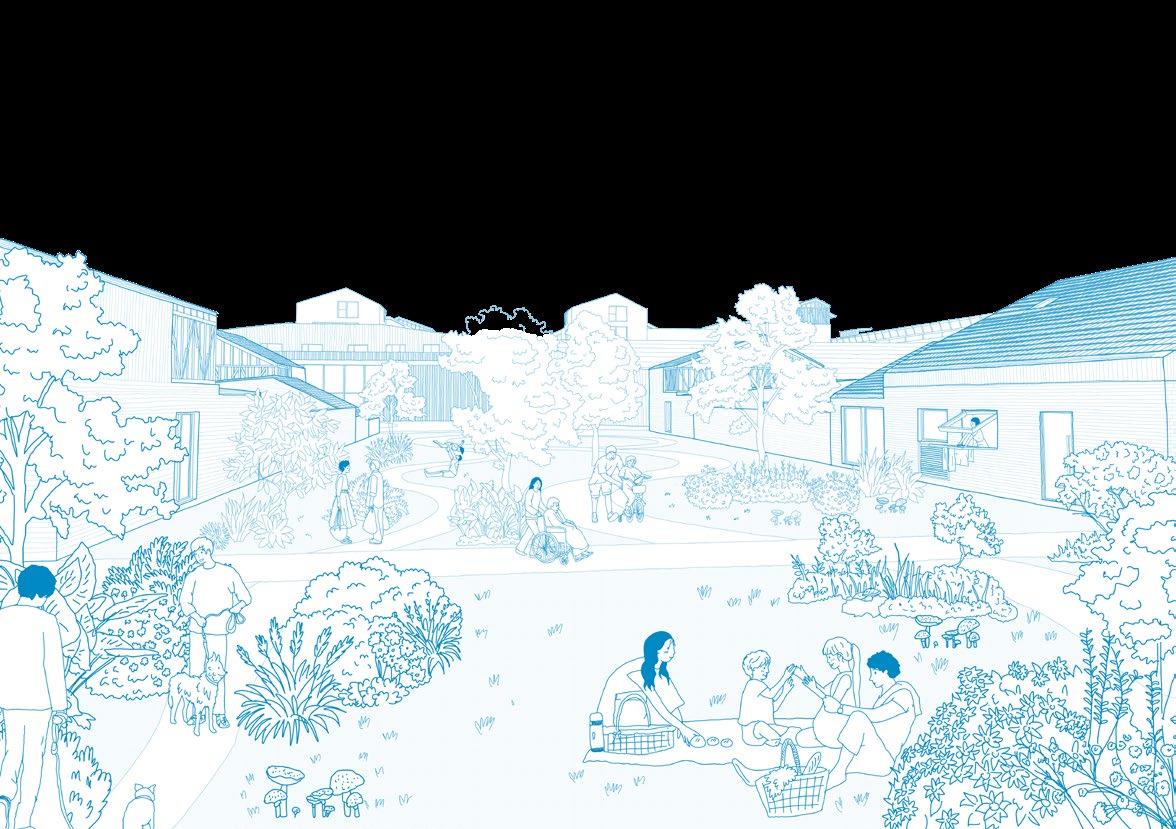
The 2050 masterplan addresses the anticipated loss of over 200 homes to coastal erosion in Overstrand, UK. The project repurposes oil rigs into islands, each accommodating up to 36 dwellings, with six pods offsetting the homes lost. The broader goal is to reclaim land using floating pontoons and preserve the coastal community and environment. These new homes will serve as community spaces for both residents on water and those on land, building on past intergenerational design principles.
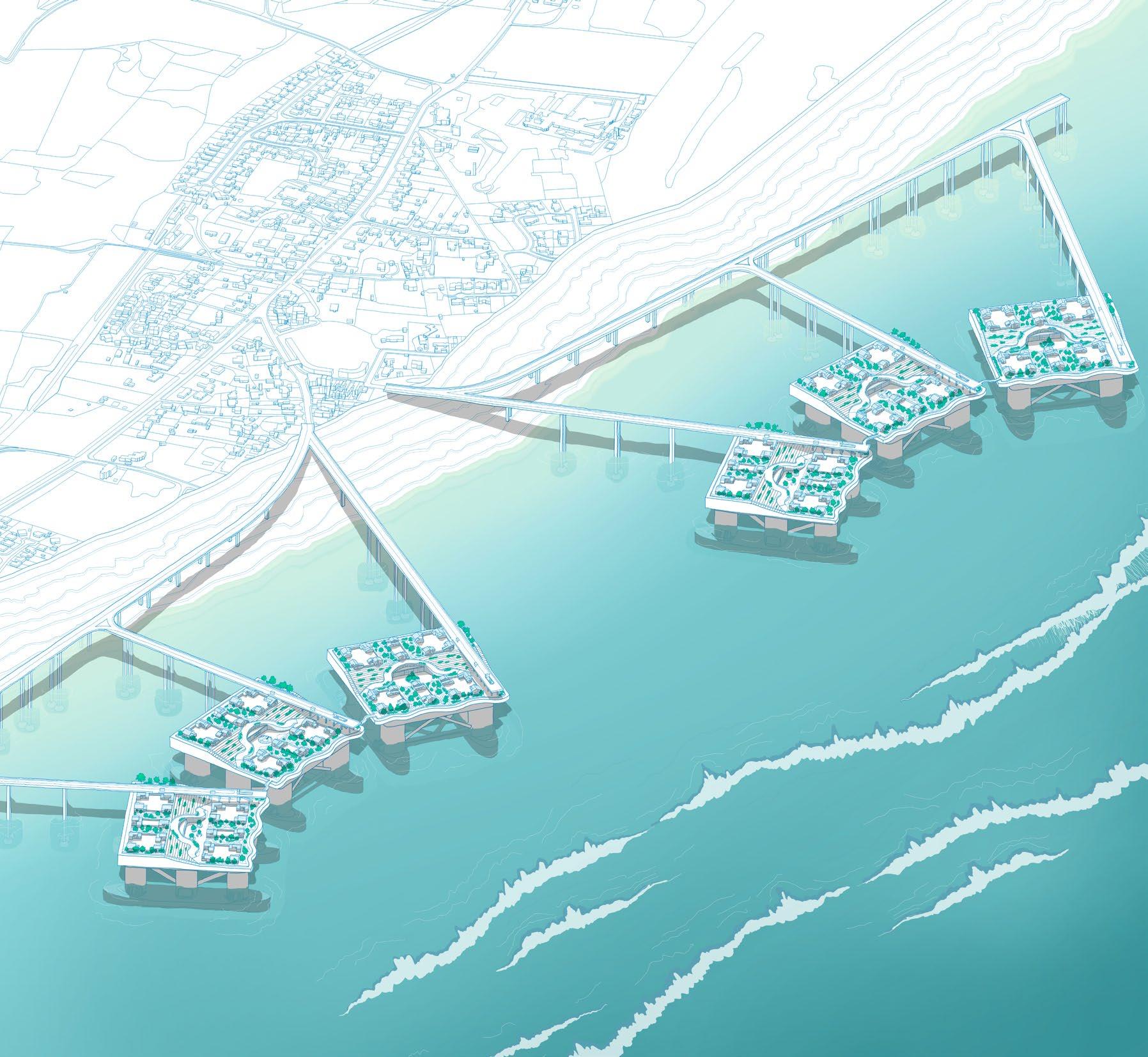
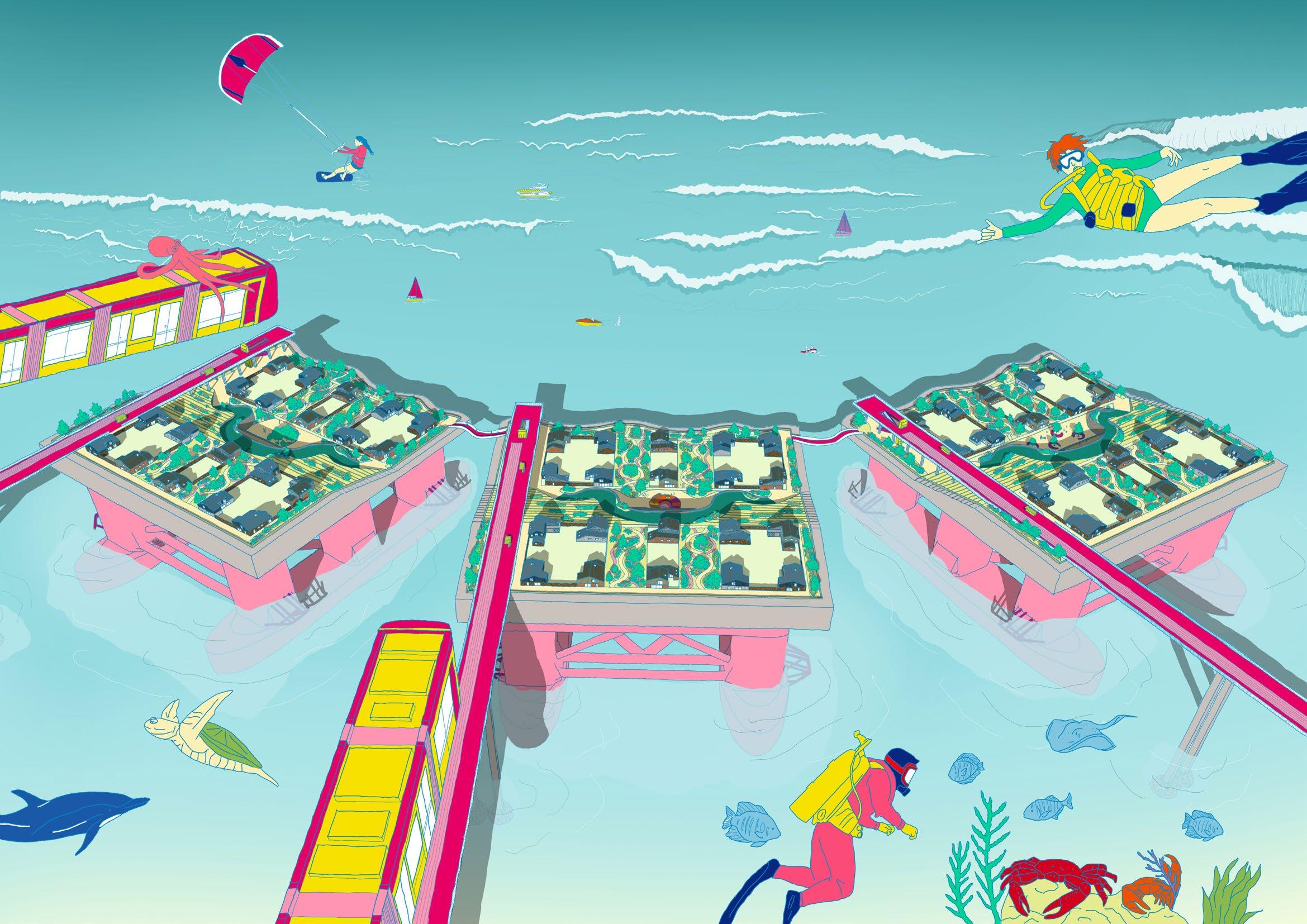
Old Mill Leisure Center
The site is located in Bradford, Manchester, where a thriving sports community primarily caters to professionals. My proposal is to create a leisure and recreational center that encourages families, young children, and the elderly to become more active, enhancing their cognitive abilities and social skills. The project will be housed in Spectator Mill, a Grade II listed warehouse. With its existing gym, the mill provides a solid foundation for the new leisure program.
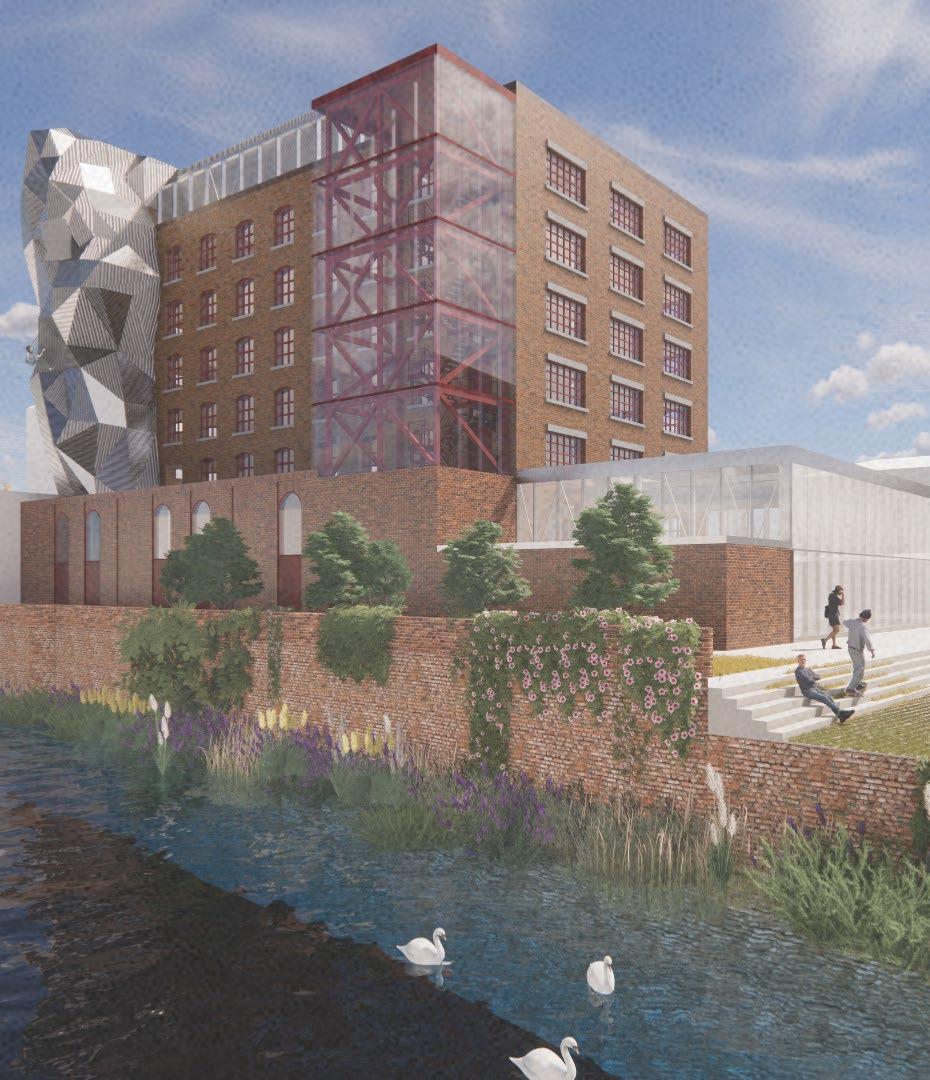
Site Strategy: Perspective SIte Proposal
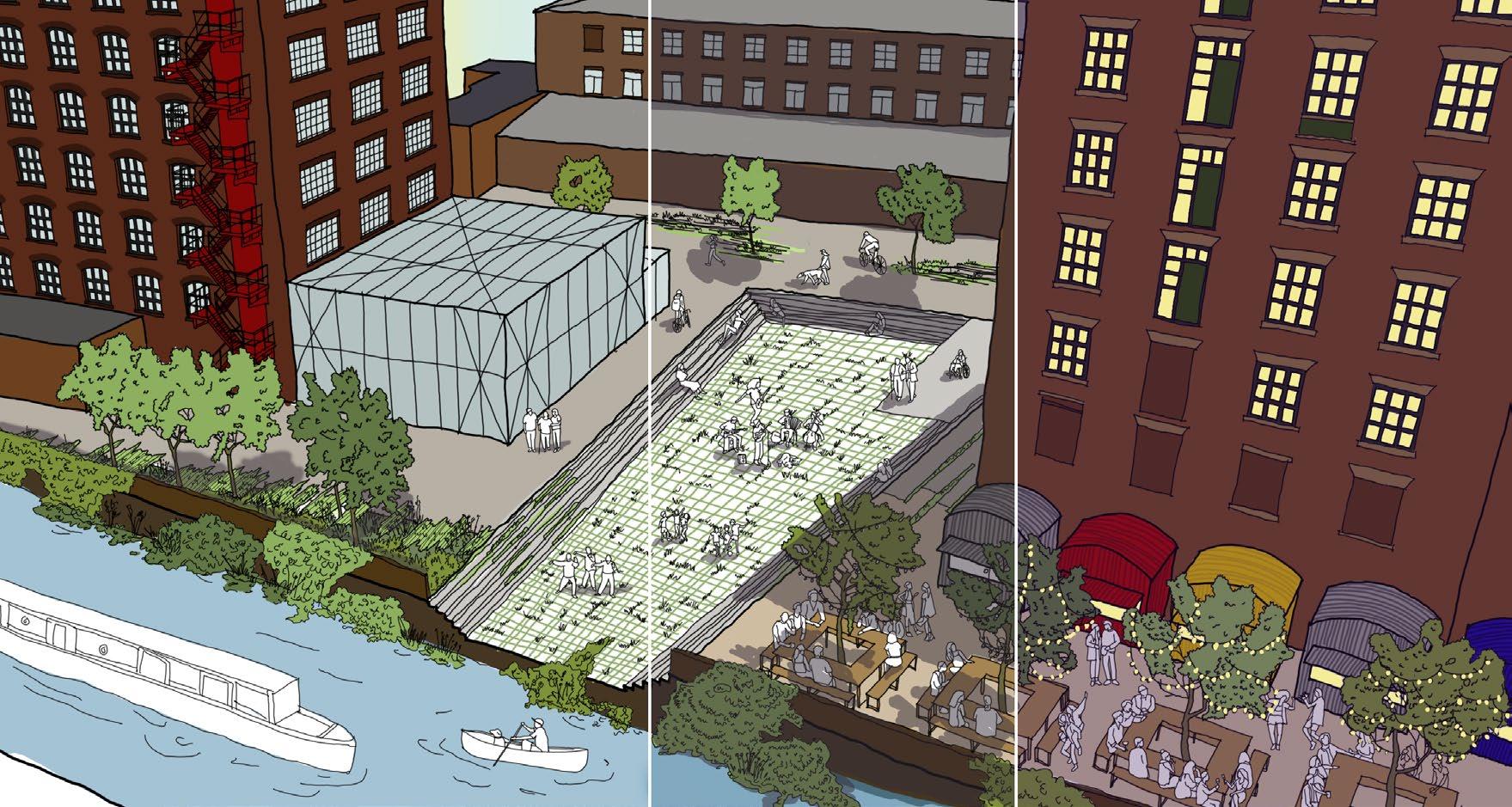
The site in the morning can be used for leisure activities for the community. This time of day would expect to be tranquil. Greenery along the canal will be maintained and the brick wall will be reconstructed to a length where occupants on site can look over to view the canal.
Amphitheatre, mirrors the level change in the North West corner of the site, and introduces a amenities space where performances can happen. The space can also be used as a relaxing area for users.
The rear corner of the site will implement a pop up food stall, mirroring the night market for theatre goers after the show. In the morning will also be occupied. This is to ensure all site is active and used.

Morning View Noon View Night View
Design Strategy: Analysis of existing space
Spectator Mill is a heritage building made from Masonry bricks and filled with RCC screed. Building previously used as a Silk Mill, with heavy machinery, which suggest building can take heavy dead and live loads.
Floor Detail
- 20mm Floor Finish
- 300mm RCC Screed
Existing Foundation Floor Detail
- 50mm Floor Screed
- Damp Proof Membrane
- 100mm Insulation
- 100mm Concrete Slab
- 150mm Hardcore
- Subsoil
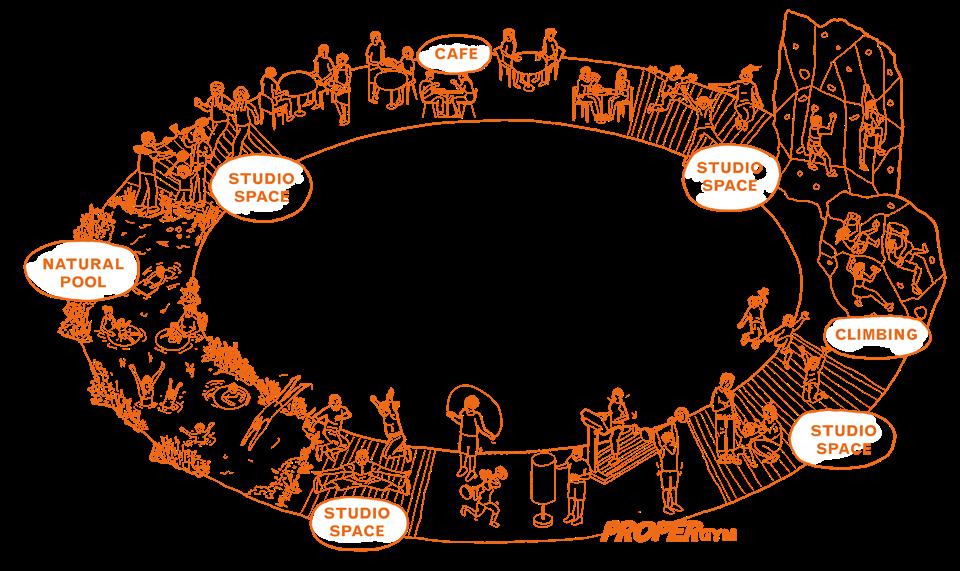
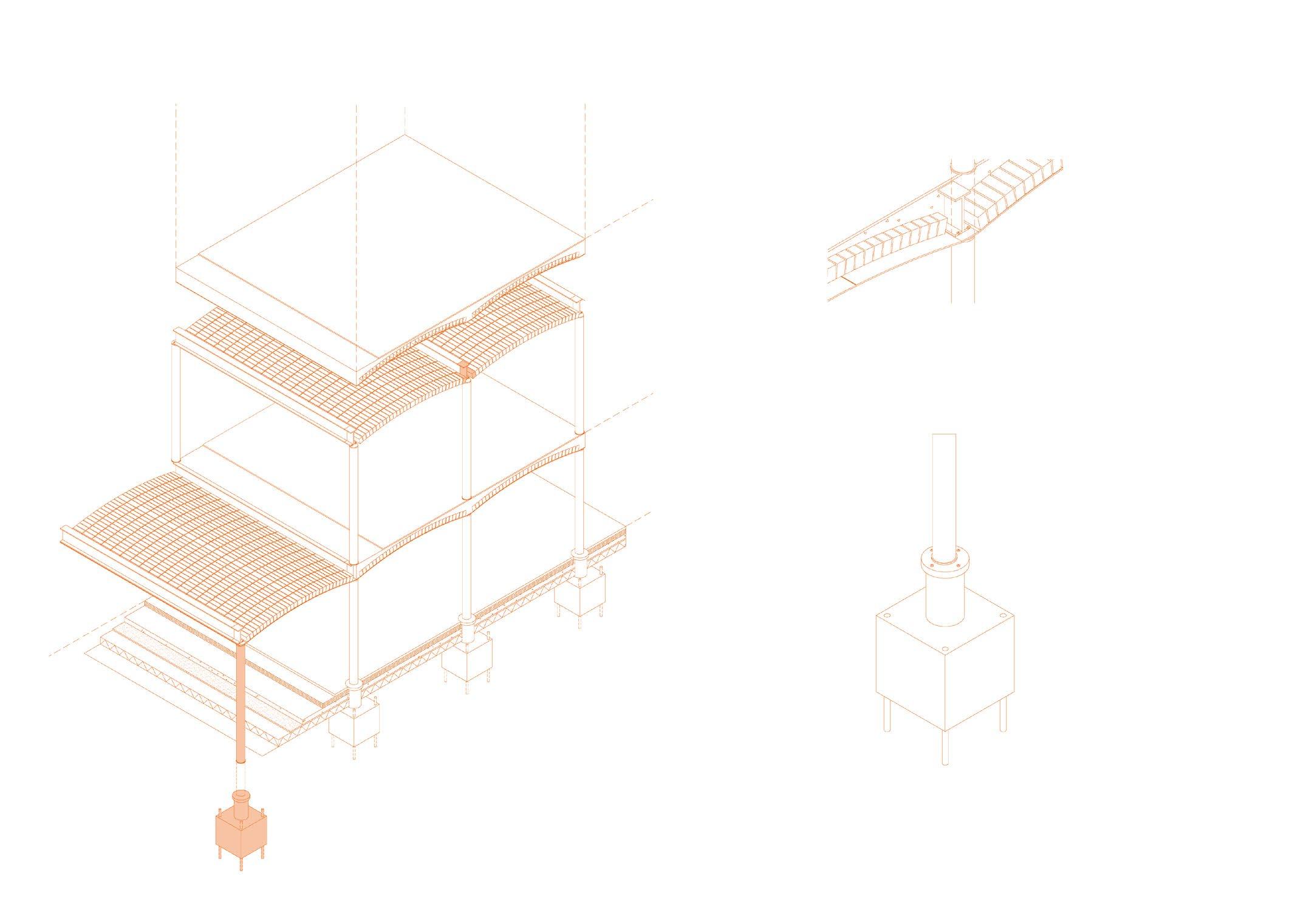

Close to Canal
Possibility of using water filtered from canal, incorporating canal plants into the building.

Prgorammes include a natural swimming pool promotes biodiversity on-site, naturally filtering water without chemicals. Climbing is increasingly popular in Manchester, offering affordable recreation for families and children. The building, currently home to Proper Gym, will continue operations and serve as a key client. Enhancements will be made to spaces and facilities.
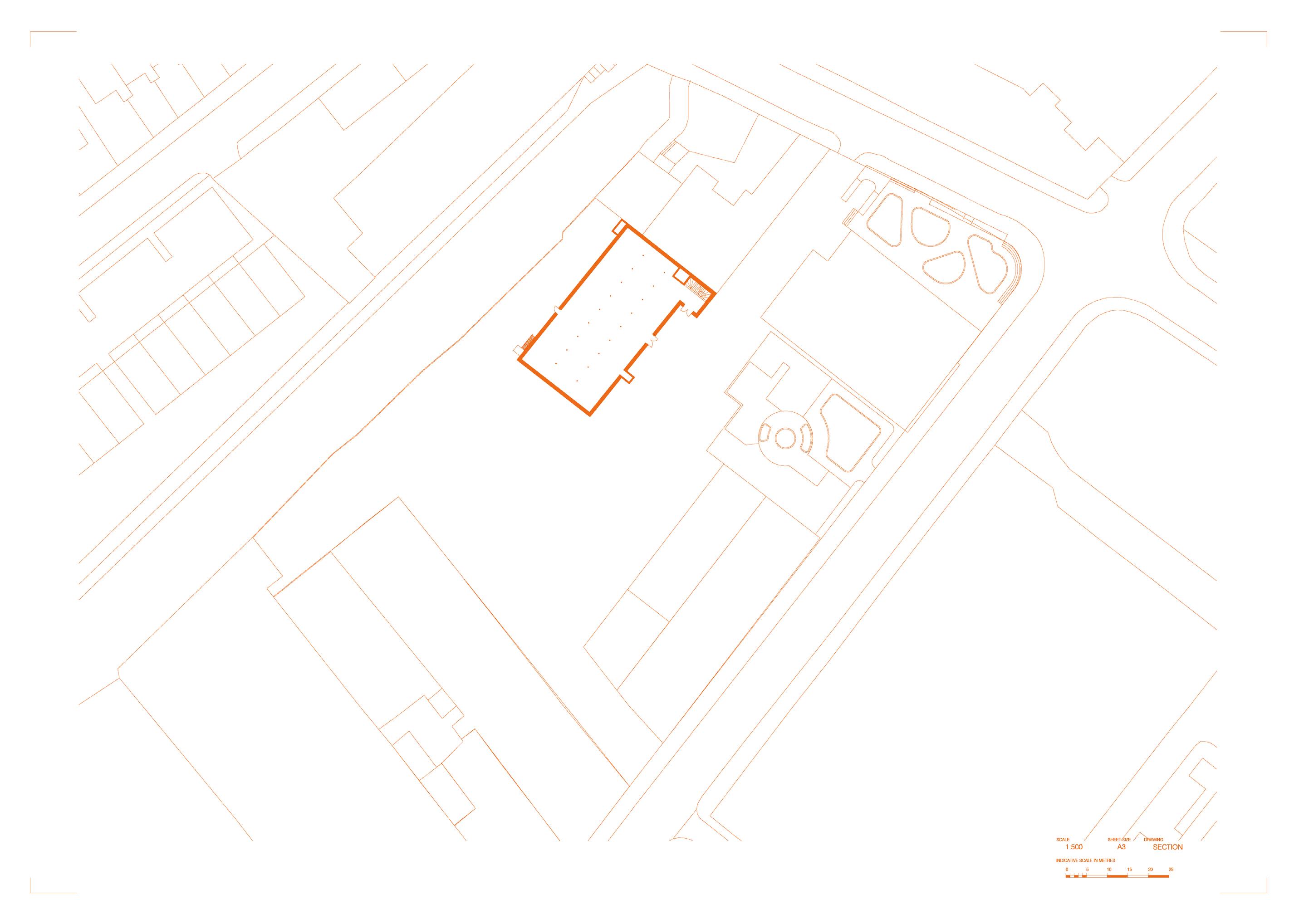
Access to the building is currently hidden, to create a high footfall and dynamic space, entrance should be more prominent. Accessibility
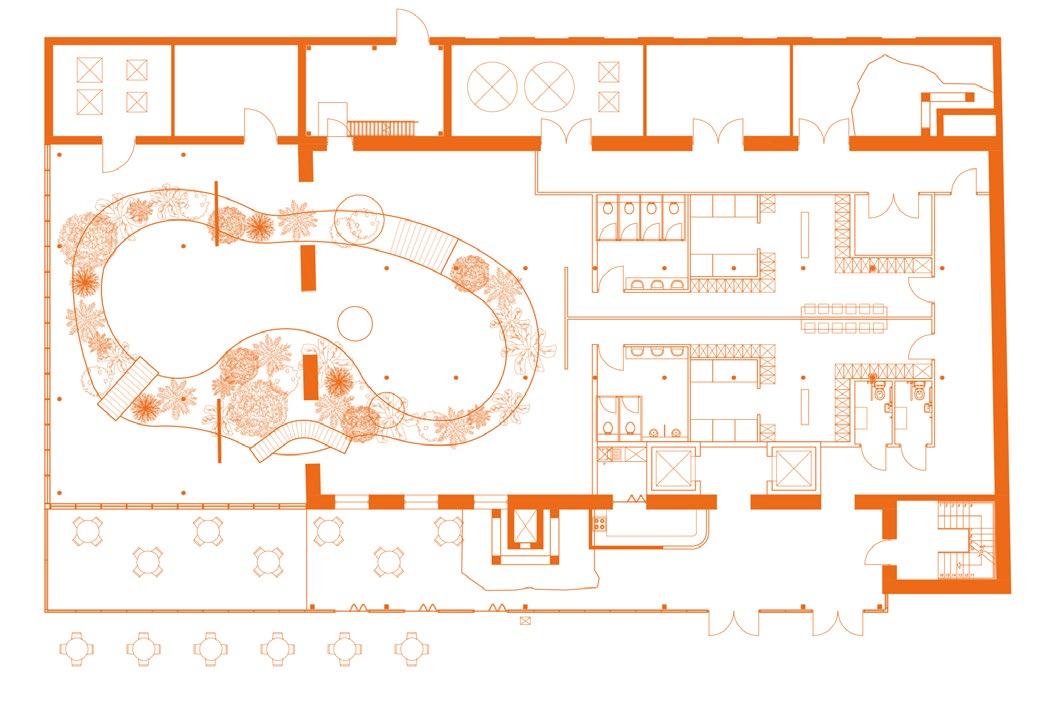
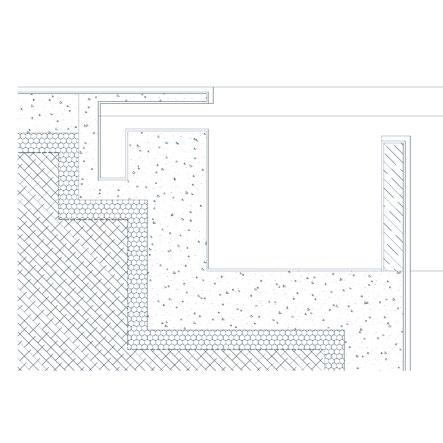
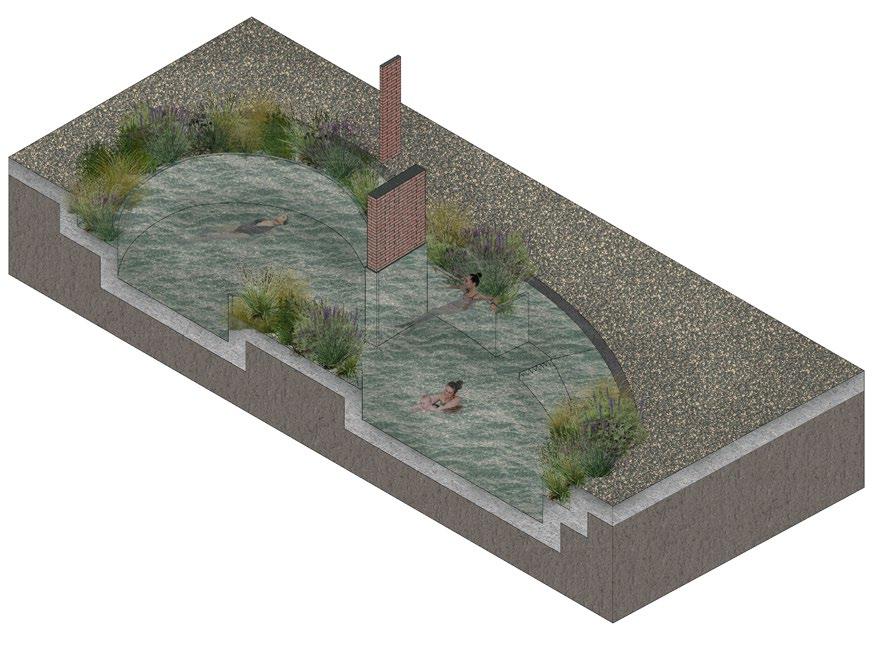
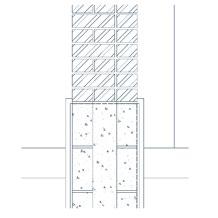

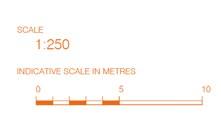
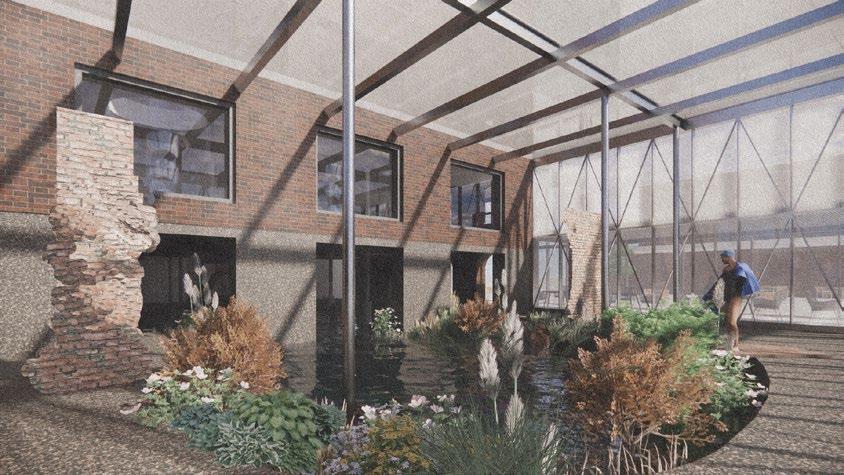
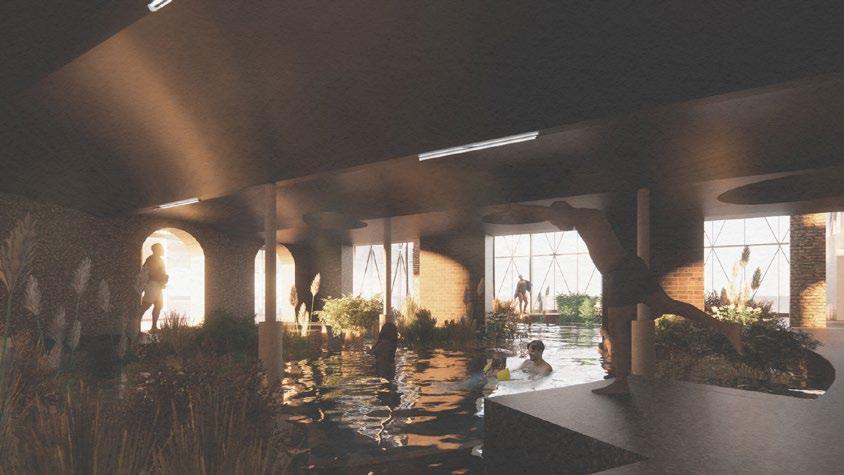
A natural swimming pool is integrated on the ground floor, serving as both a leisure facility and a means to reconnect canal water to the site. Using a regeneration area filled with plants and zooplankton, the pool naturally filters water without chemicals. Grey water from the canal is reused and filtered before entering the pool, then returned without chemical treatment.
Designed for relaxation rather than competitive sport, the pool features two distinct areas. The darker space offers a serene, private atmosphere, while the other encourages interaction with the public area through a semi-opaque polycarbonate facade. Both areas incorporate original brick walls from the site, preserving its historical significance.
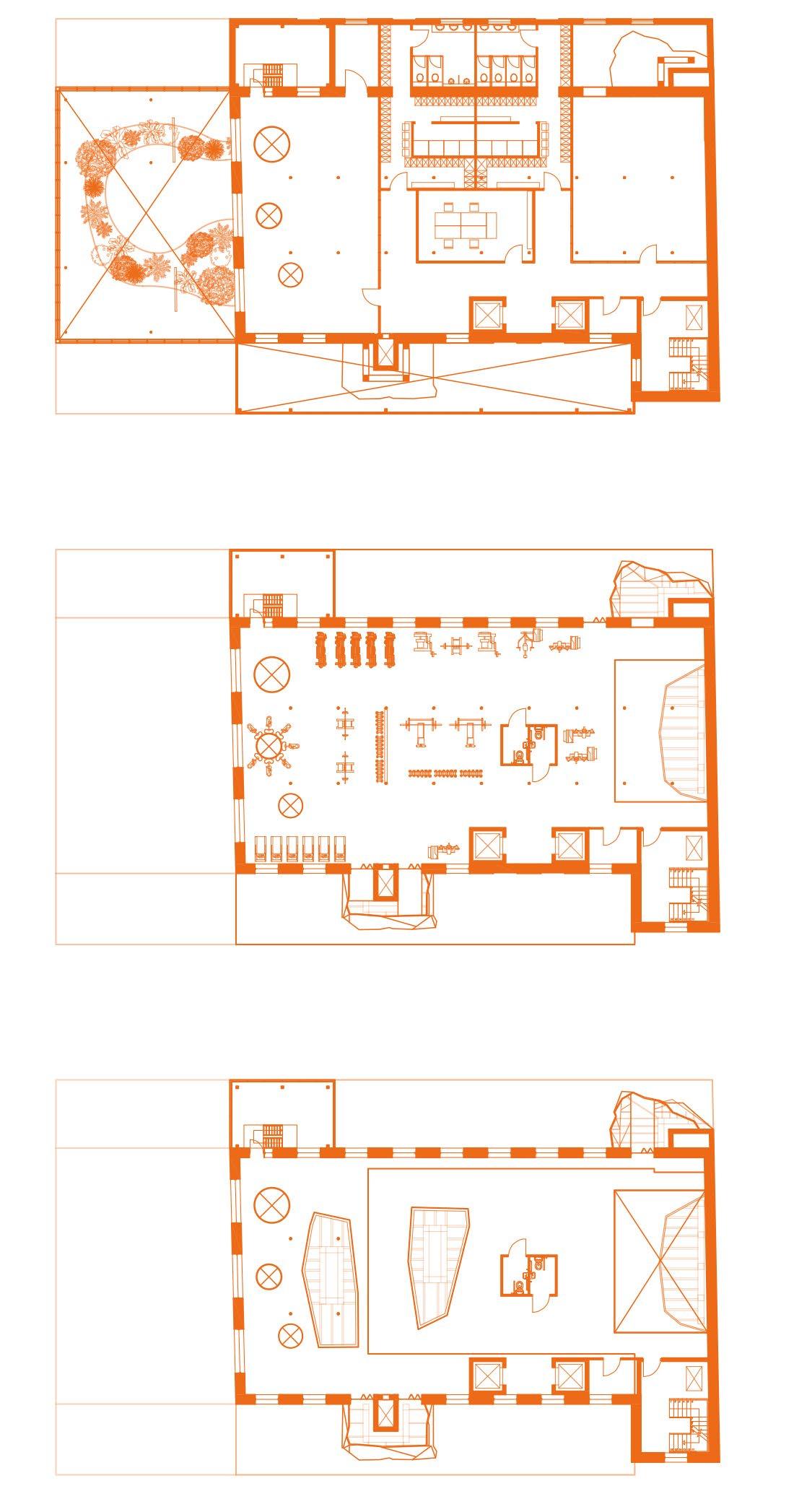
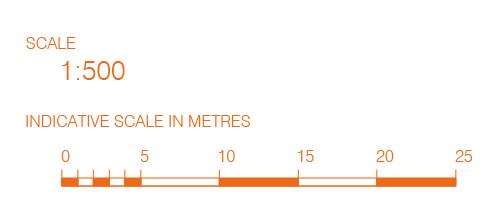
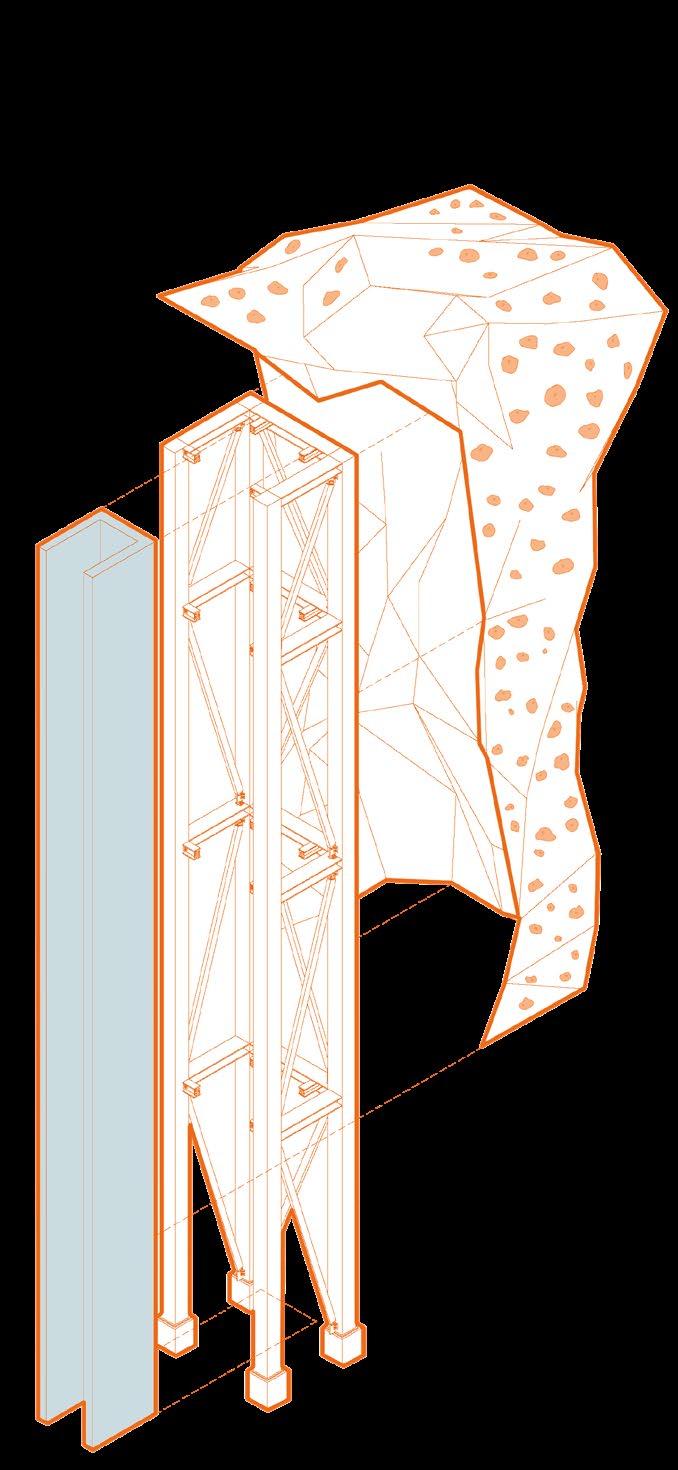
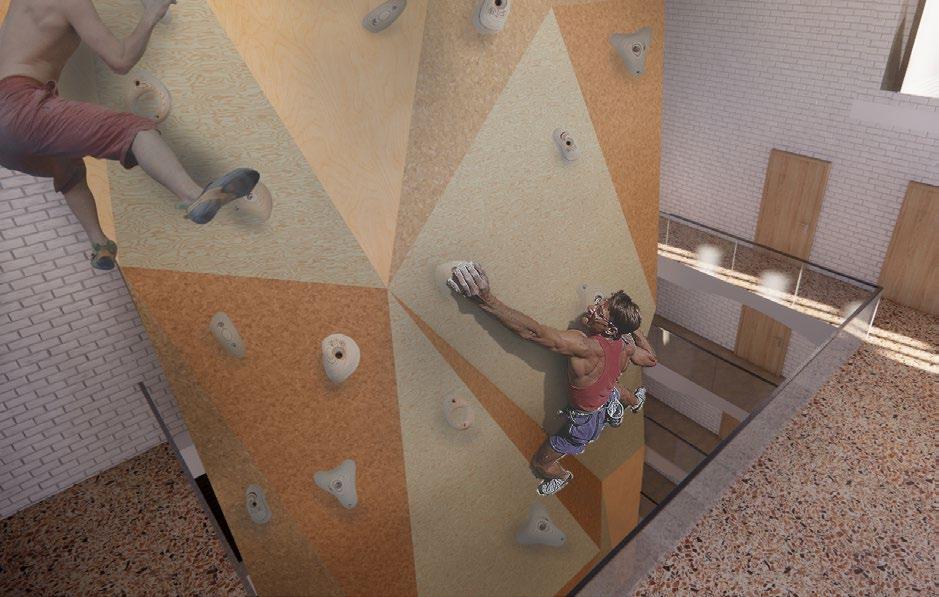
CLIMBINGHOLD CONSTRUCTION
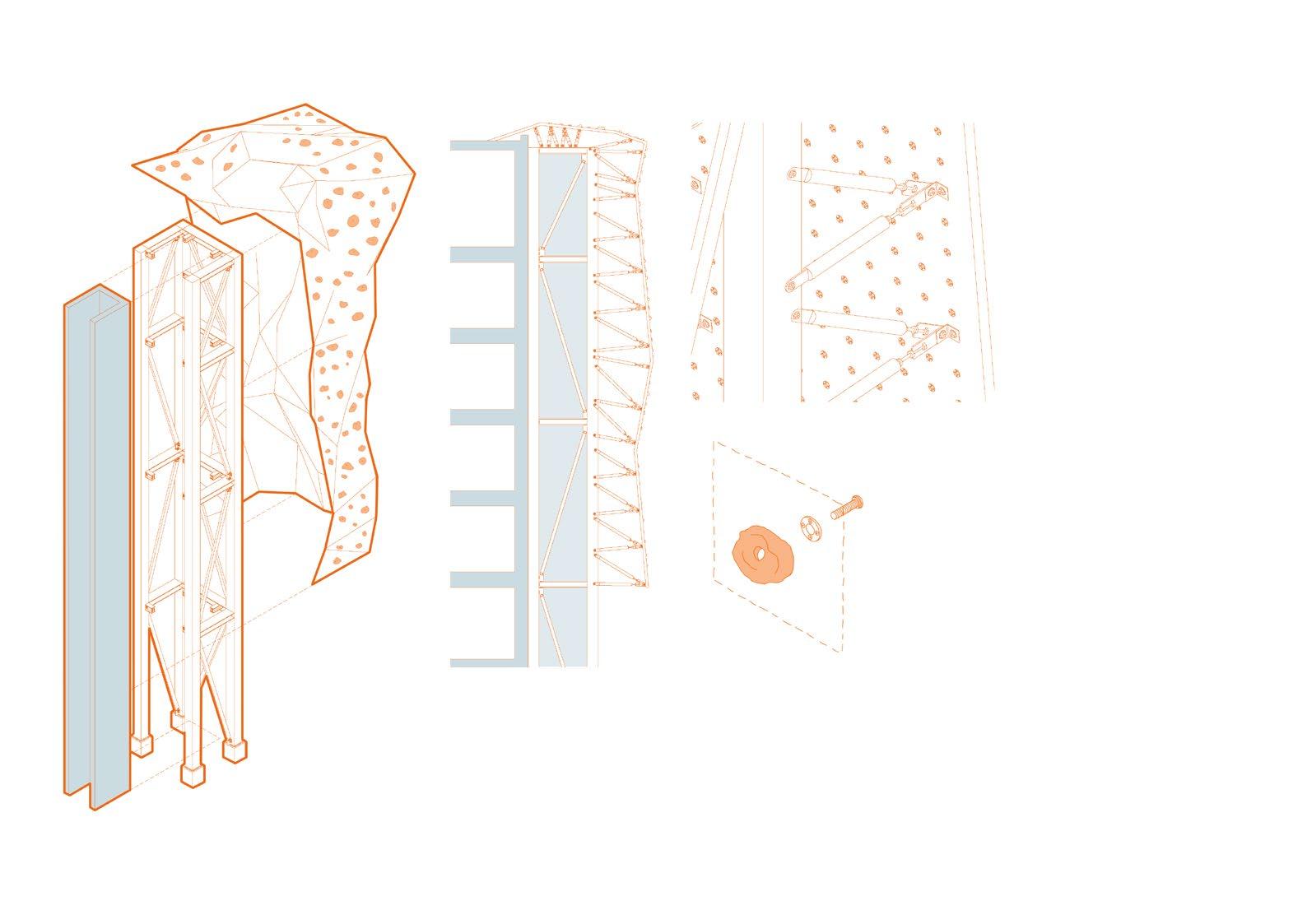
Due to the low ceiling heights, there is a limited climbing space indoors, therefore using this opportunity the project re-uses the chimneys as a base structure for the climbing frame, bringing out the programme space out, creating more dynamic and activity on to the site. With an external parasitic climbing frame, thus immediately defines the
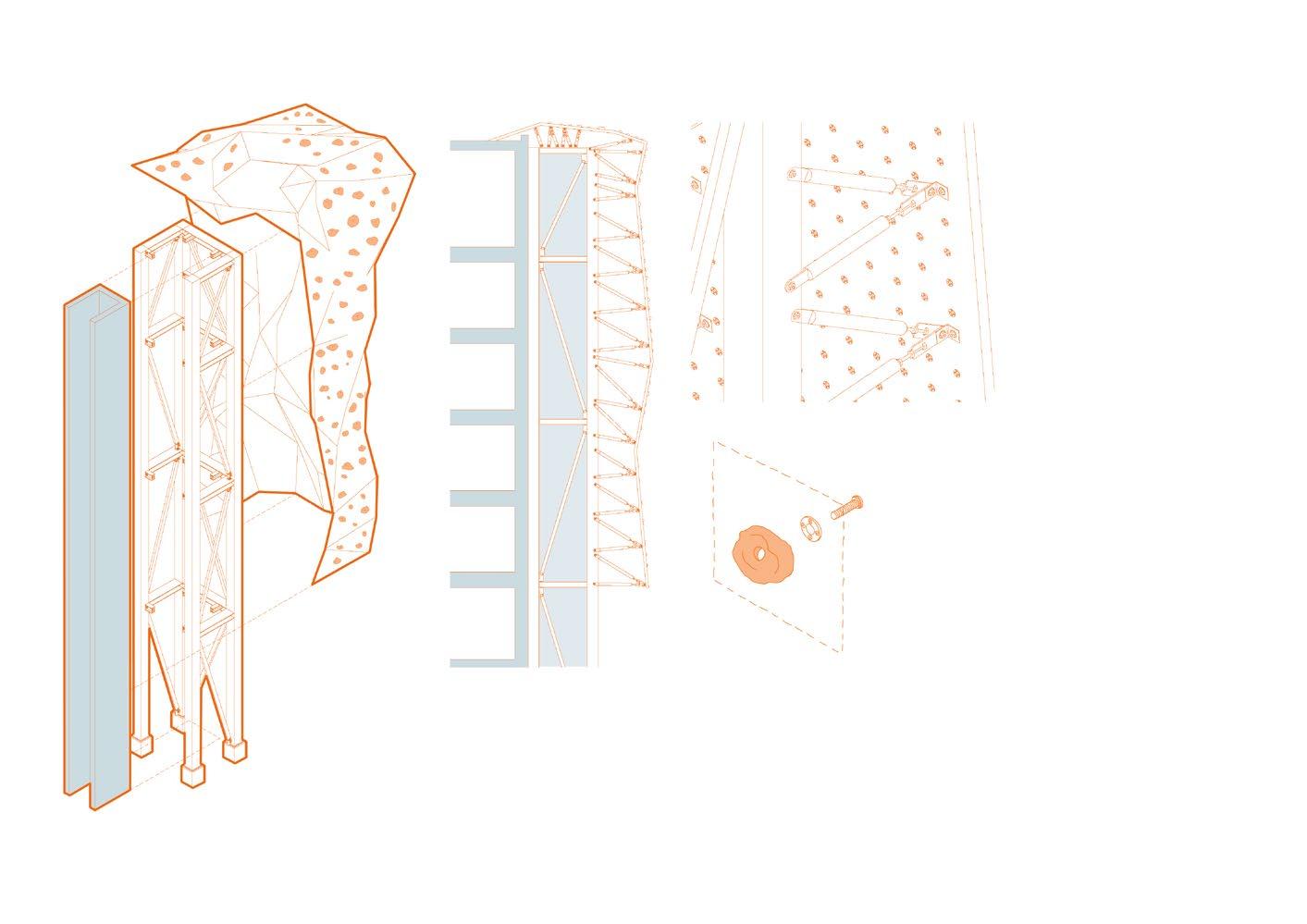
The climbing structure will be made from recycled steel, sourced in Manchester. The steel super-structure will be connected to the existing Brick chimney which will act as the base structure. The climbing panels will be constructed from 80mm plywood and recycled corrugated steel from unused materials from the site.
1F
2F Gym Space
Climbing Gym
Open Studio
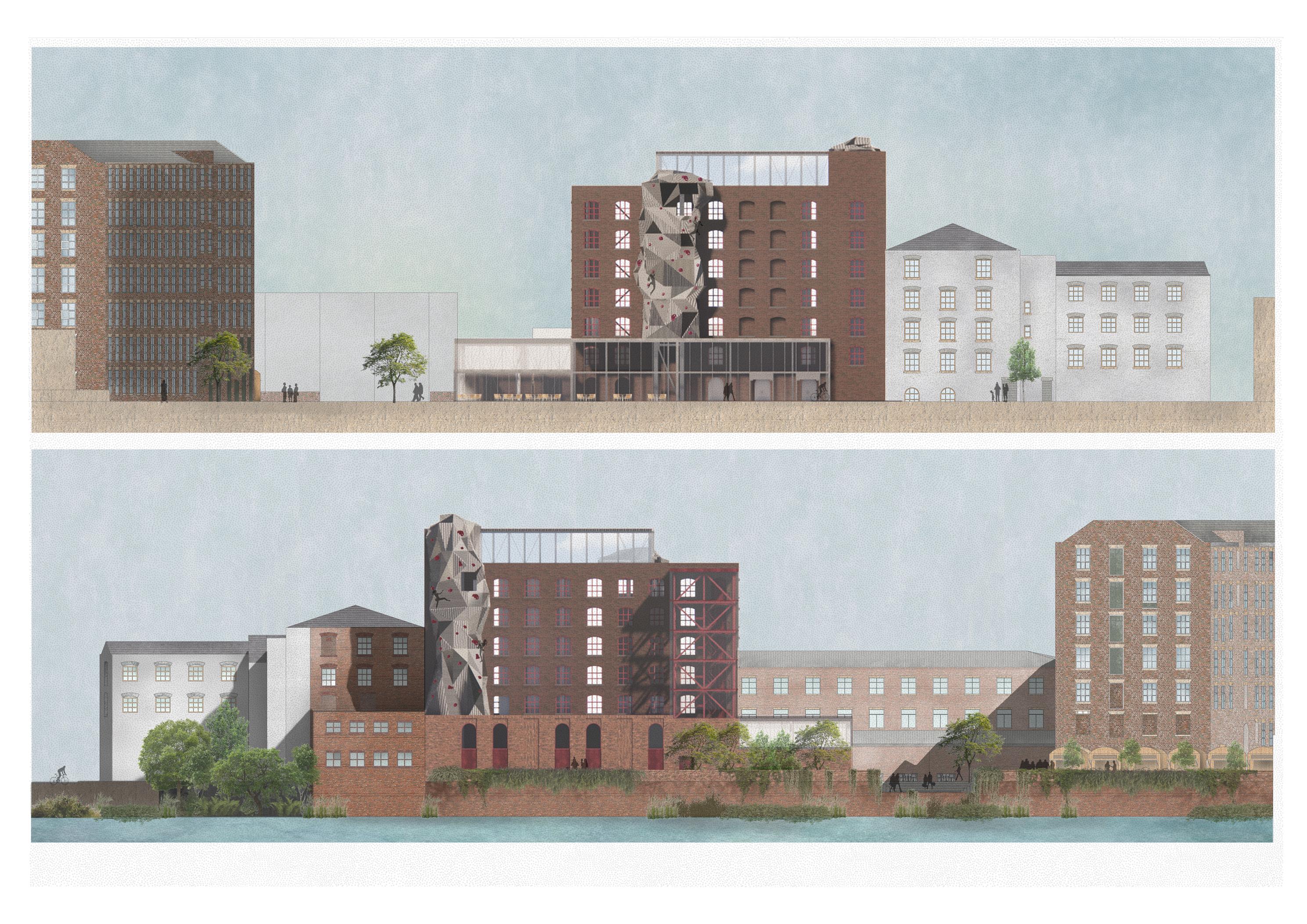

North East Elevation
South West Elevation
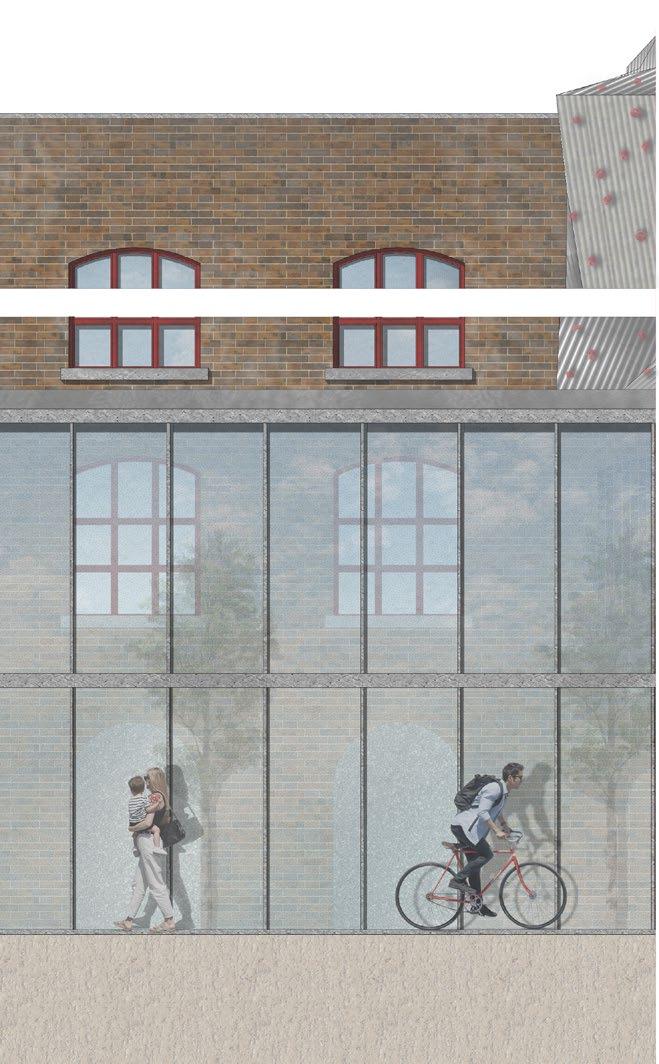
As a retrofit project, the design honors the existing materials and structure. The parasitic climbing frame will repurpose corrugated metals from the site’s deconstructed roofs, allowing for material reuse. While some windows will be infilled to maximize interior space, the original structure will remain intact. To minimize carbon impact, materials will be locally sourced and incorporate deconstructed elements from other phases. New additions will feature polycarbonate and a steel frame, with the lightweight polycarbonate contrasting with the original building to highlight the new space.
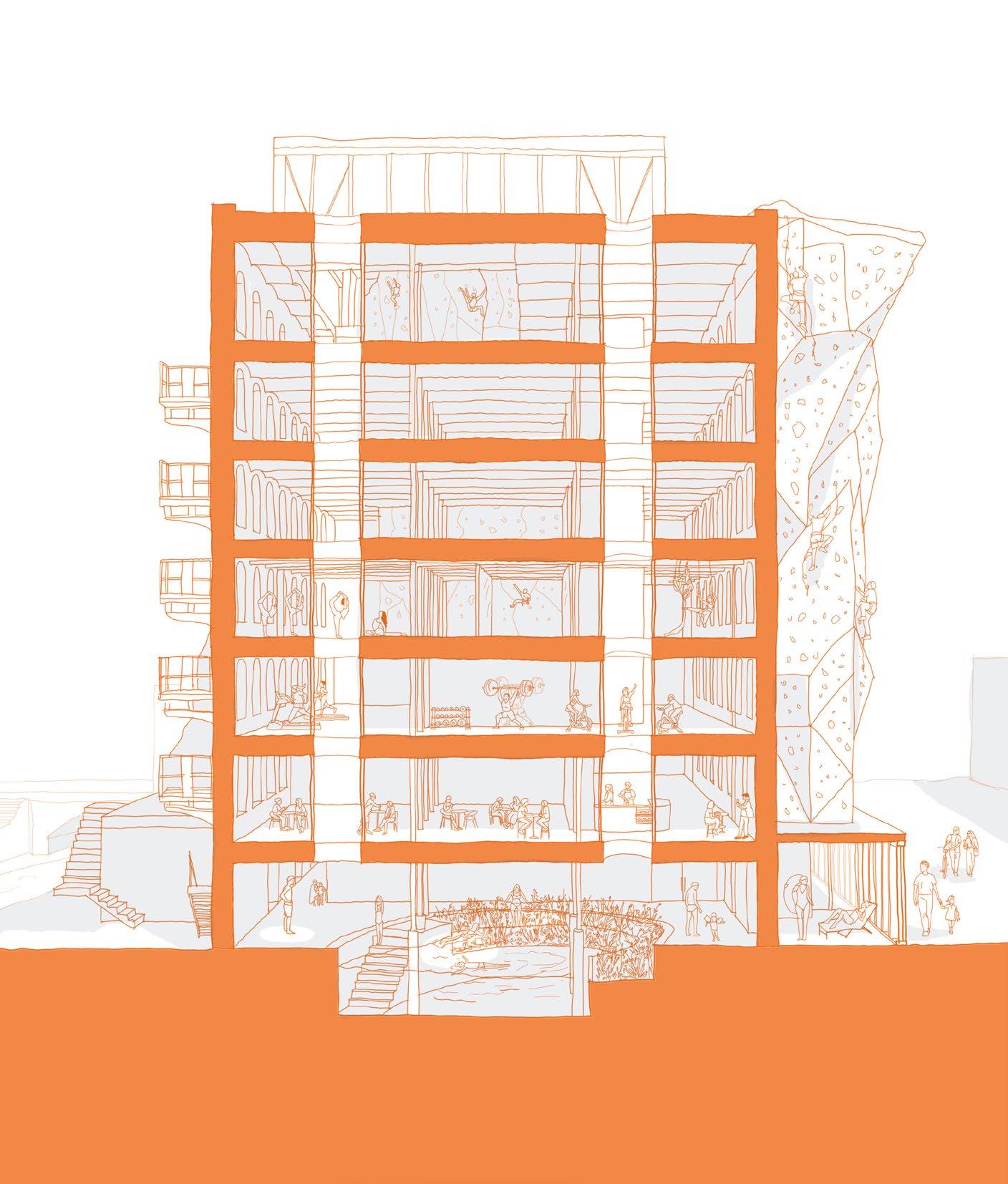
Puzzle Co-Living
This project focuses on developing a co-housing scheme in which it engages with the local communities and other non-human species. Climate and biodiversity concerns are the core of this project and the aim of this design was to encourage local wildlife and protect existing ecology on site, by creating a space that can regenerate as time goes on.
The proposal highlights the diverse community around the site and offers opportunities for accidental engagement with neighbours and species, this is shown on site by the multiple programmes that the scheme offers from community spaces; commercial units; daycare centres. By having amenities which the communities can have access to in one space allows neighbours to engage with each other more, providing a stronger and more active community.
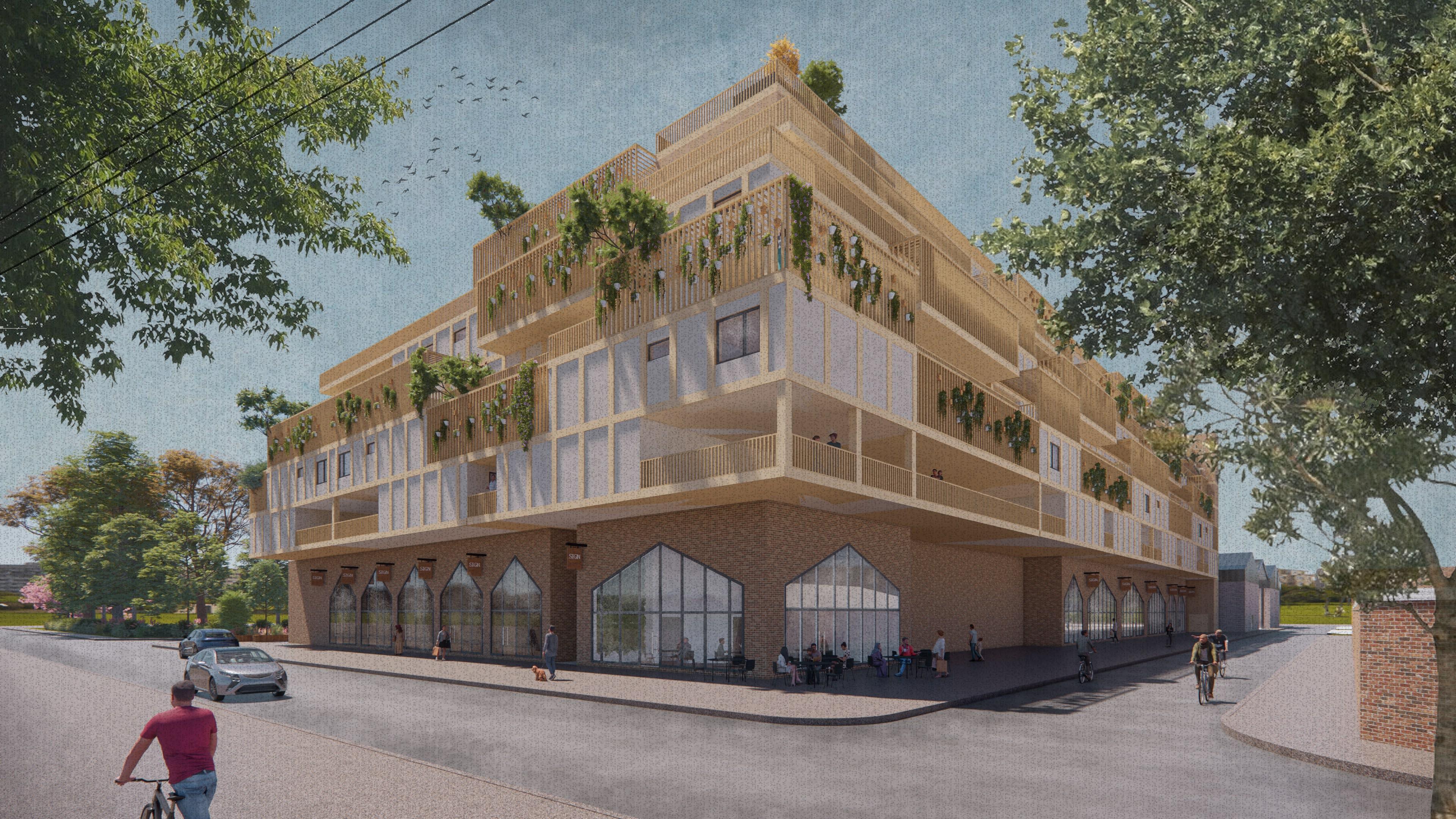
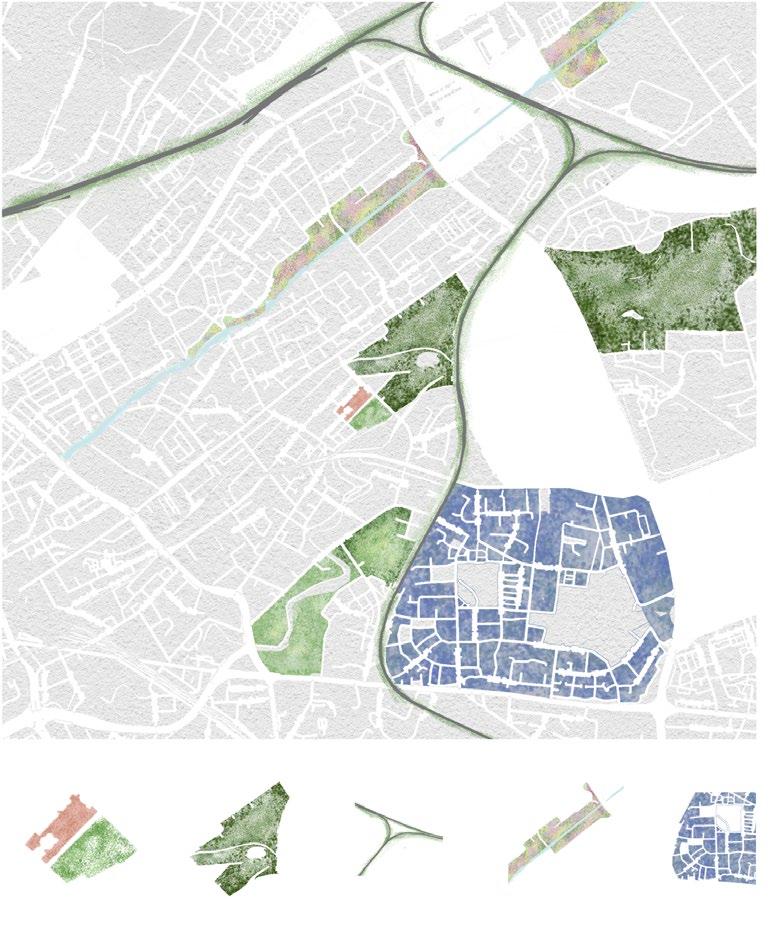
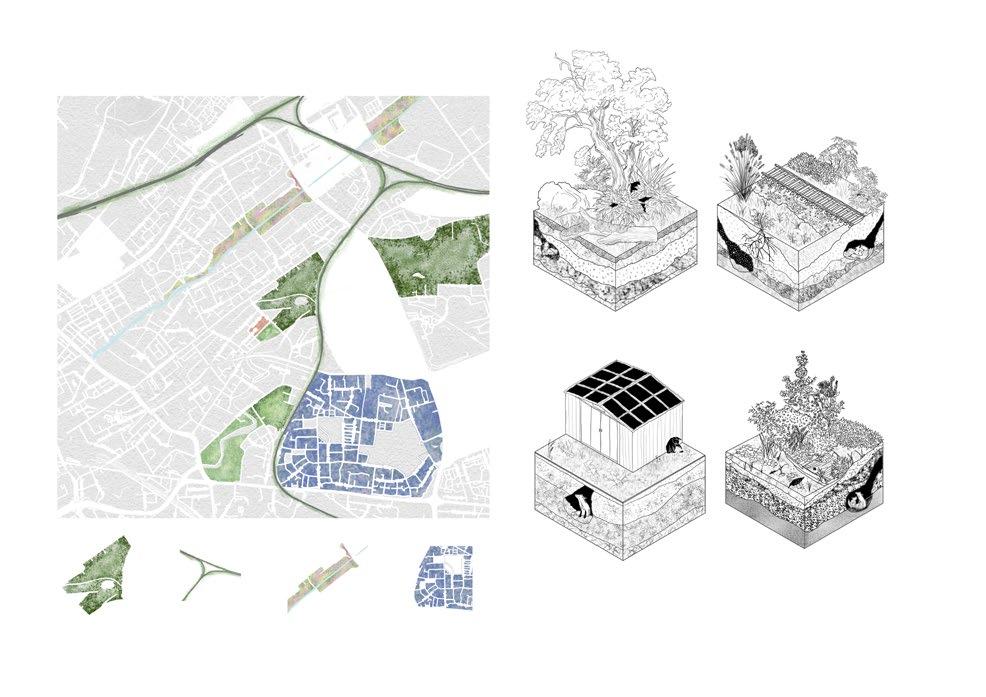

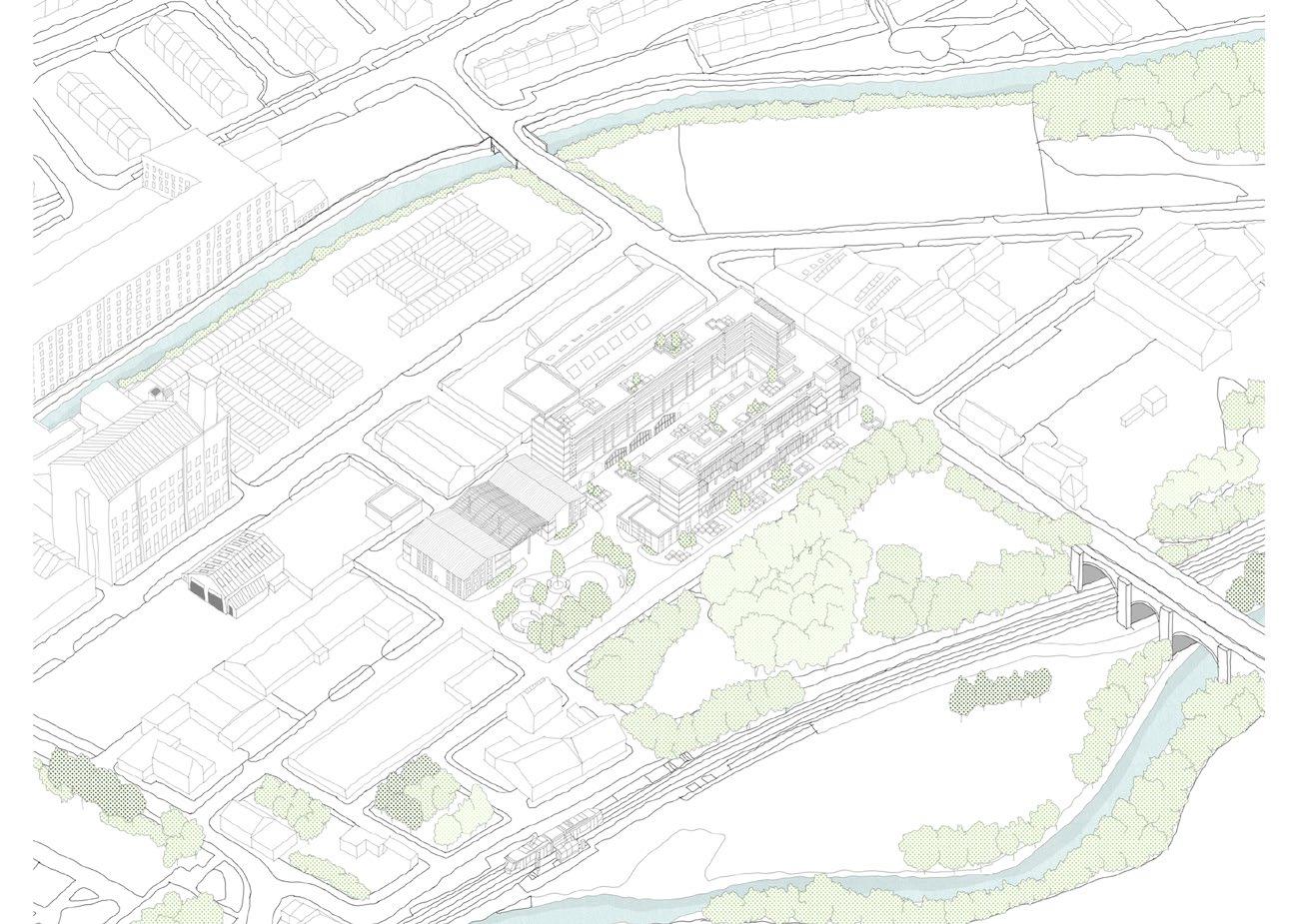
The site is in Bradford, situated in Manchester. Bradford was once a coal mining landscape, but has been transformed into a thriving sports community, with new sport infrastructures such as the Etihad Stadium and the Manchester City football clubs near the site. The site also has various natural waterways around the site, Ashton canal and River Medlock being the main ones, containing a diverse range of species. Cutting along the site is also the Holt Town tram stop, connecting the site to the centre of the city.
For this project the clients will be the existing residents and for the non-human species will be Red Foxes, Blue Tit Birds and Hawthorn tree, as not only they are local and common in the area, but they all coincide with each other and are part of each other’s food chain.
Proposed Plan
Massing:
Design Iterations & Programmes
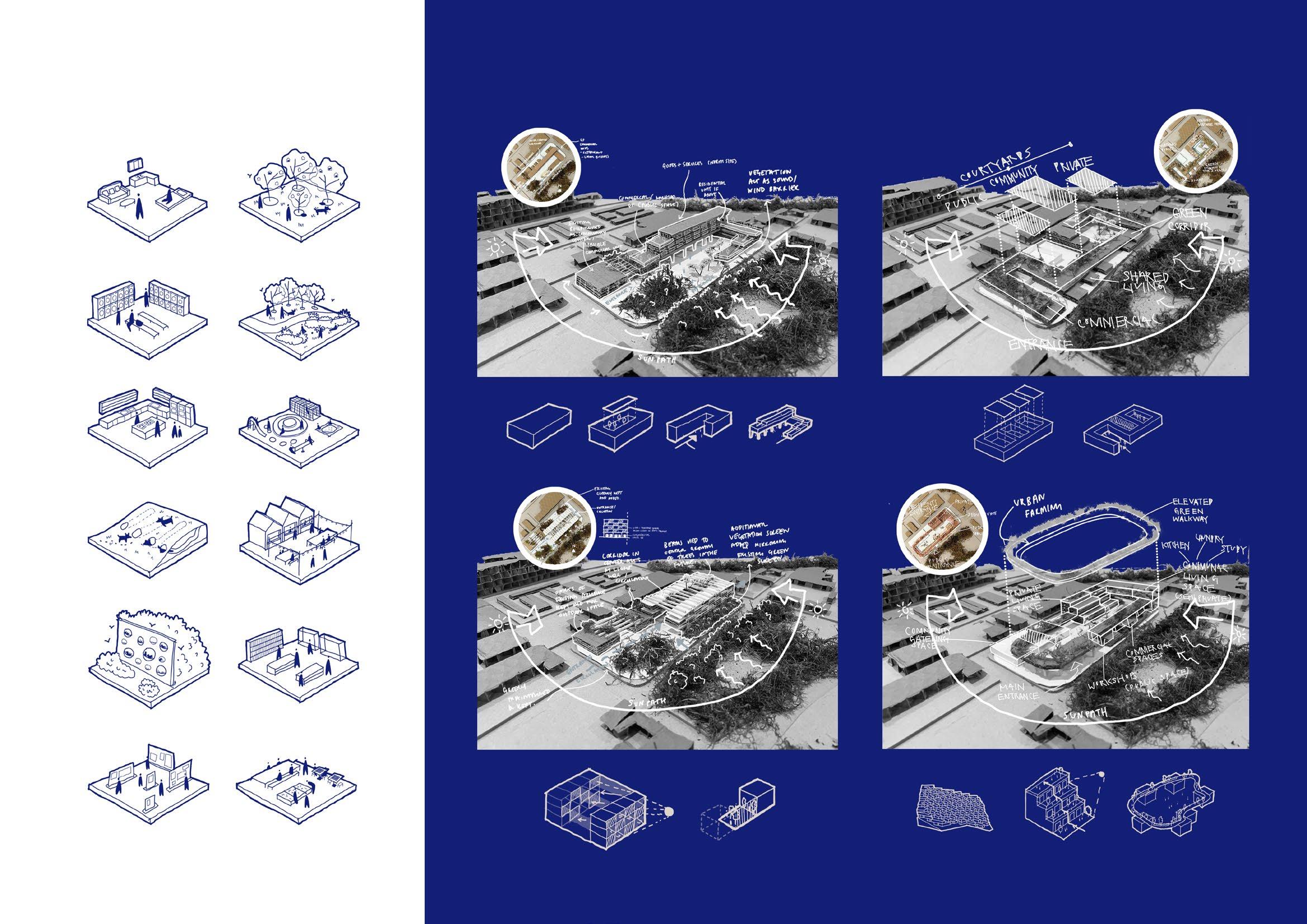
APARTMENT UNITS
HAWTHORN TREE AREA
LAUNDROMAT GREEN SPACE
COMMUNAL KITCHEN
NURSERY
FOX DENS
BIRD HOUSES
COMMUNITY HUB POP-UP
OPEN SPACE
COMMERCIAL
Construction Details: Scale 1:25
Roof Detail
1. Parapet Coping
2. OSB Capping
3. Lead Flashing
4. Waterproof Membrane 5. 300mm Smooth Gravel Edge Channel
6. Retention Trim 7. Growing Medium
8. Filter Fleece
9. Water Drainage
10. 200mm Sheep’s Wool Insulation
11. Vapour Control Layer
12. 200mm CLT Deck 13. 15mm Breathaboard
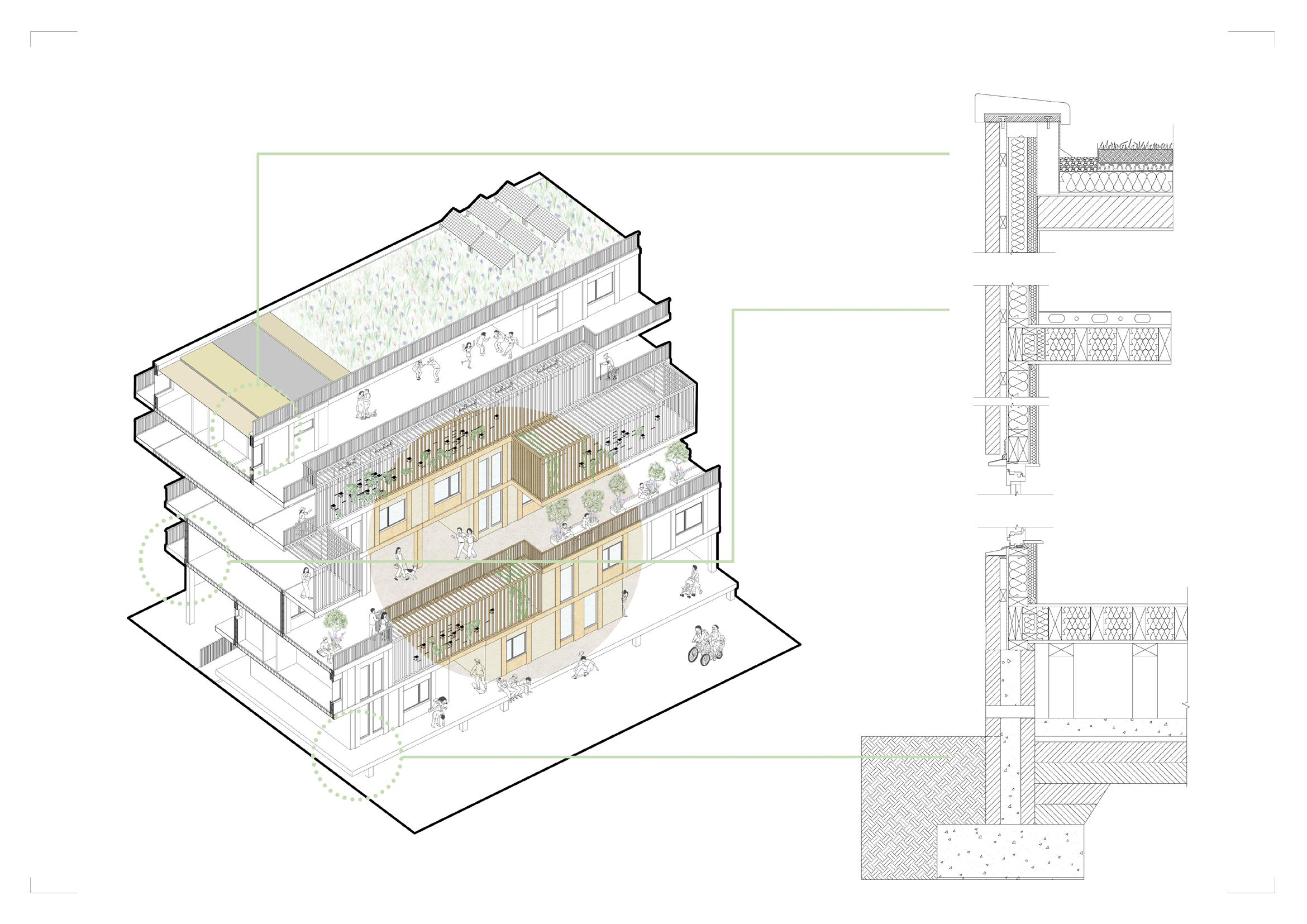
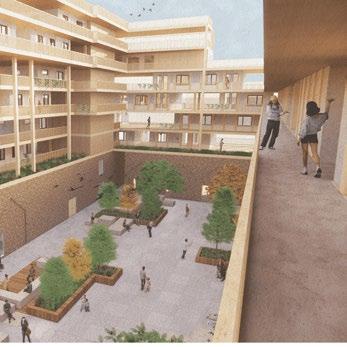
Suspended Foundation
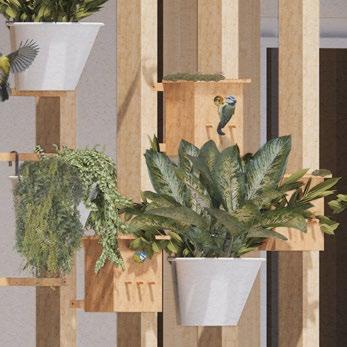
Immediate Floor 1:25
1. 5mm Carpet FLooring
2. 100mm Floor Cavity/ Access Pedestals
3. 10mm Accoustic Mat
4. 200mm Sheep’s Wool Insulation
5. Timber Structural Support Joist
6. 220mm CLT Floor Slab
7. CLT Ceiling Screwed onto SLT Stud Wall
8. 100mm Vertical Timber Battens
9. 2mm DPM
10. 12mm OSB (oriented standing board)
11. 200mm Sheep’s Wool Insulation between Timber Frame Studs
12. 12mm OSB (oriented standing board)
13. Air Tightness Barrier wrapped around Joiss and under VCL
14. 20m Rigid Rock Wool Insulaton
15. 15mm Breathaboard
16. Lead Flashing under DPM 1. 100mm Bearer
Concrete Infill to Base of Cavity
Concrete Block
Reinforced Concrete Footing
30mm Sand Binding
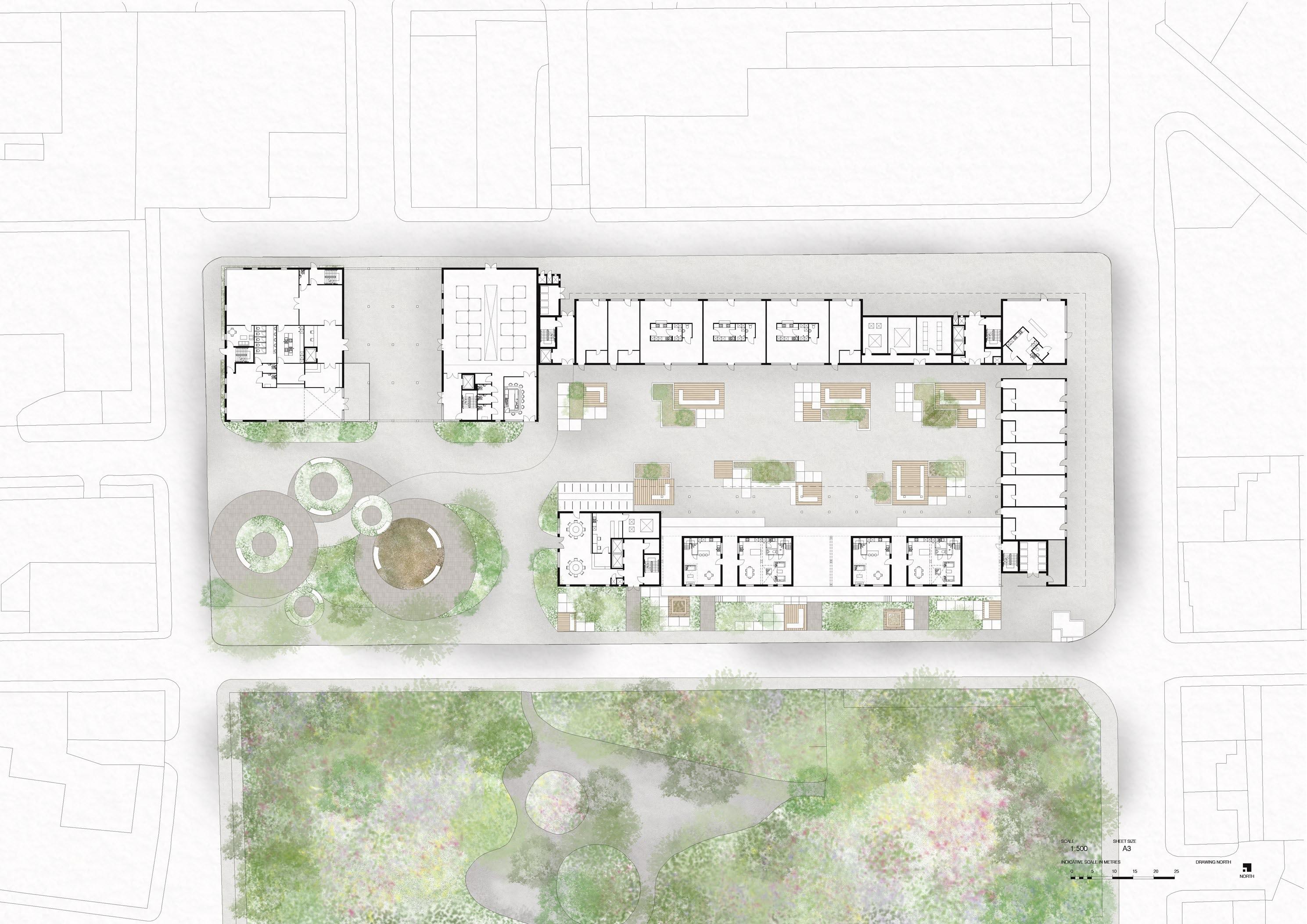
Plans and Apartment Units
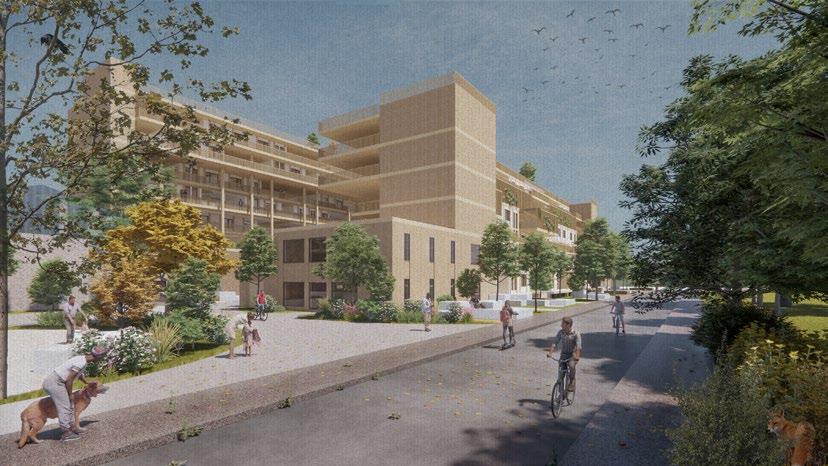
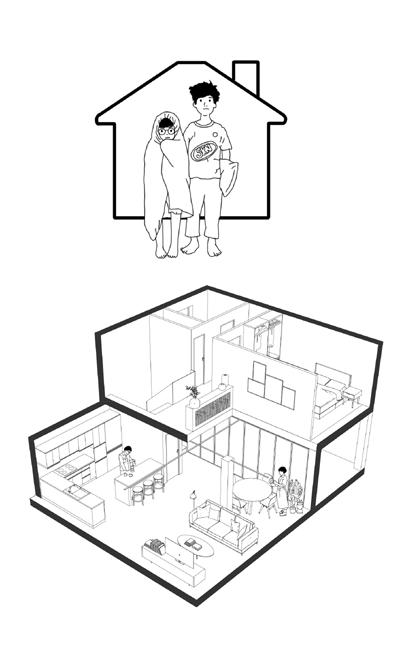
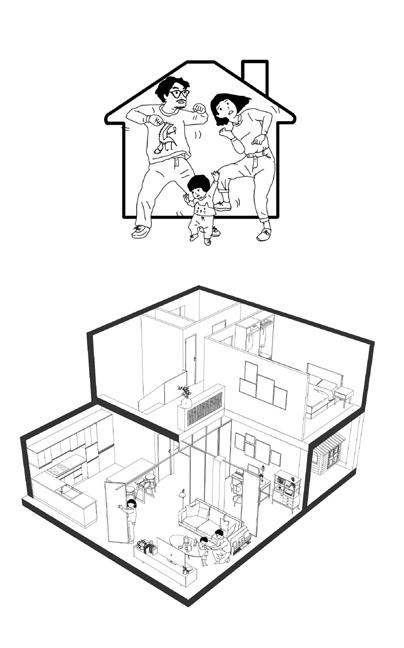
Adaptive use of a 1 Bedroom Unit. The diagram shows various methods in which a 1 Bedroom space can be divided. The ground Floor will be made with detachable hemp walls, which can be removed and used as divisions to create divisions and extra rooms for guests or future additions to the family.
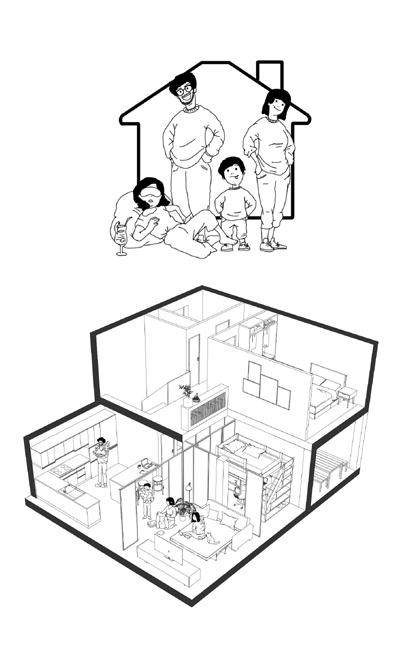
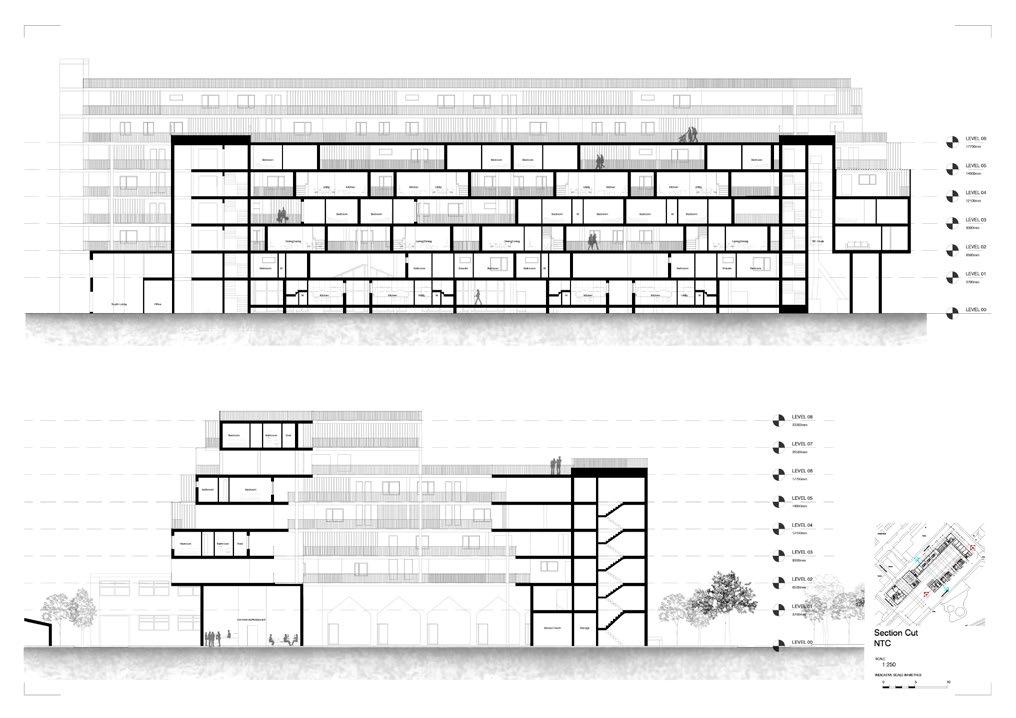
The model utilises the existing building on site and re-uses the space as a communal amenity. Encouraged by the existing vegetation adjacent to the site, the south will have its greenery maintained and additional biodiversity will be added and an area will be allocated for foxes to make earths, and burrows. The ground will have interchangeable commercial spaces whilst the units above will be living. co-spaces will be spread around the site to encourage intentional circulation and interaction.
The facade explores the movement between nature from internal to external spaces. Using the ideology of ‘brachen’ , a German concept in which nature is left to thrive on its own, the timber slats scattered across the elevation provide intentional spaces in which natural vegetation can flourish on their own.
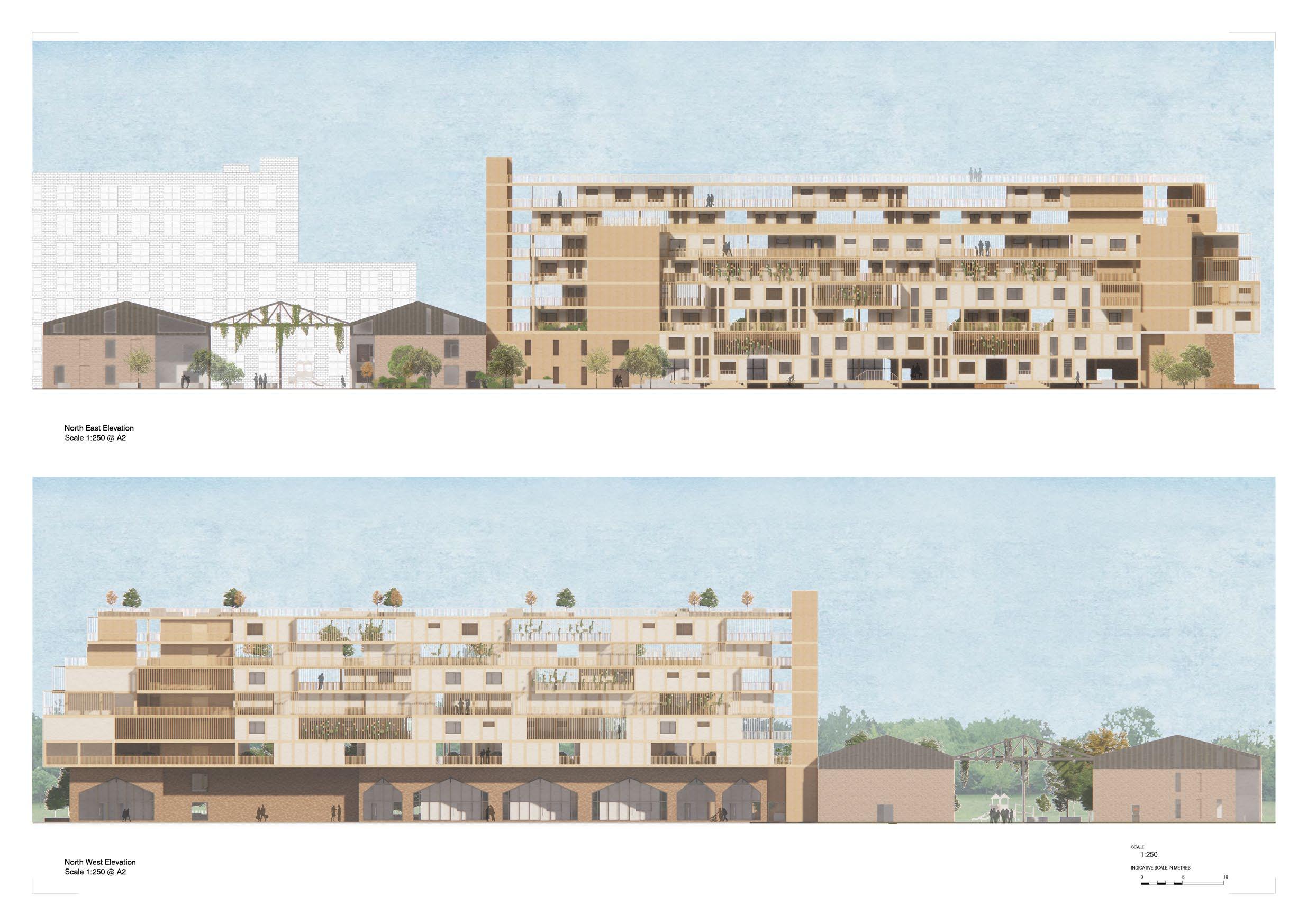
Timber Tower
In BA3, I joined the INFRA.SPACE atelier, which focuses on data research, mapping, and spatial analysis to explore future spatial scenarios. That year, the brief centred on Brexit’s impact on manufacturing and border dynamics between Northern Ireland and the Republic of Ireland.
My proposal was a self-sustaining timber factory, designed to manage the full cycle from raw material sourcing to product fabrication. Based on research into Ireland’s extensive greenland and established timber industry, the scheme combined low- and high-tech systems to support a circular economy — harvesting mature trees while planting saplings to generate carbon offset.
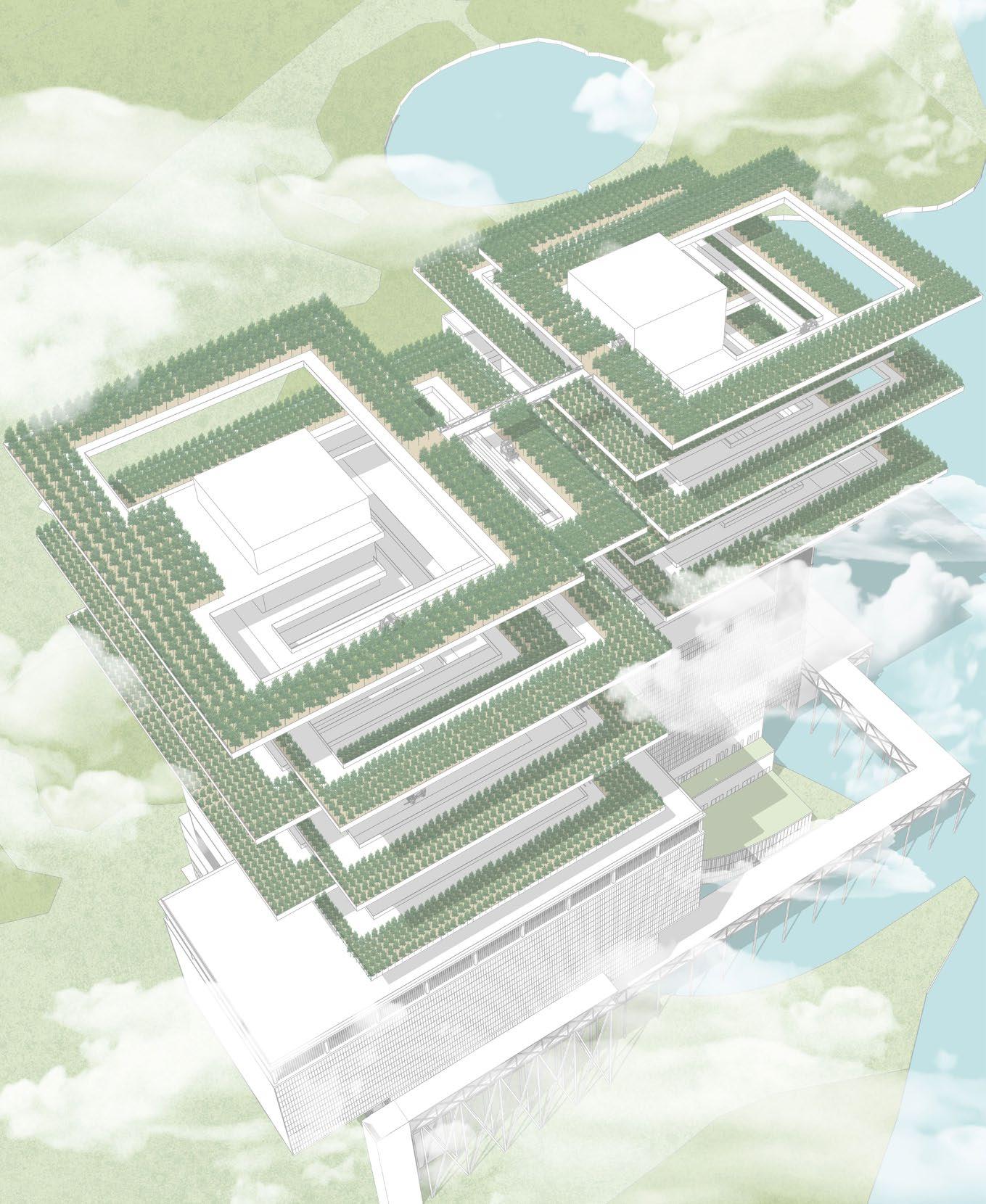
Data and Site Analysis
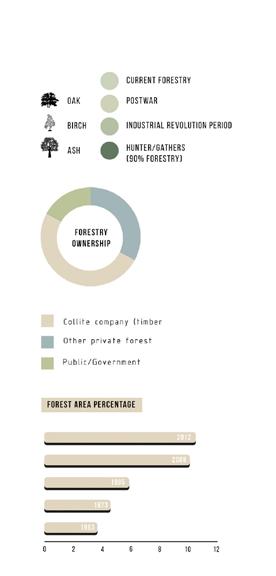
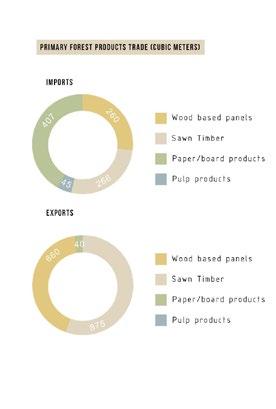
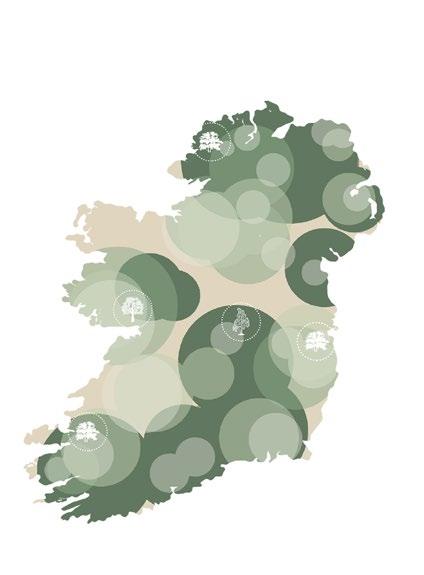
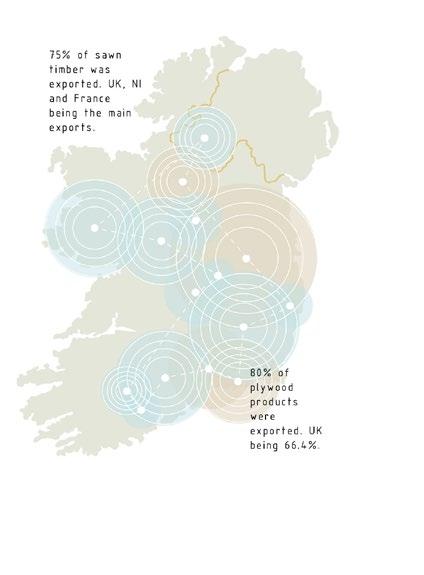
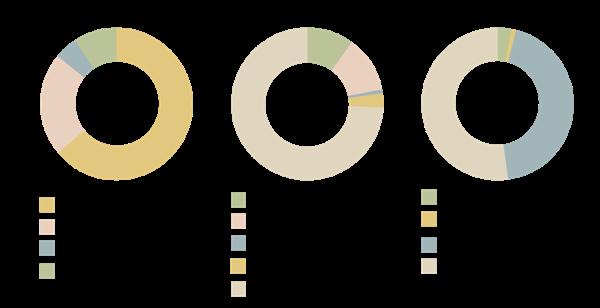

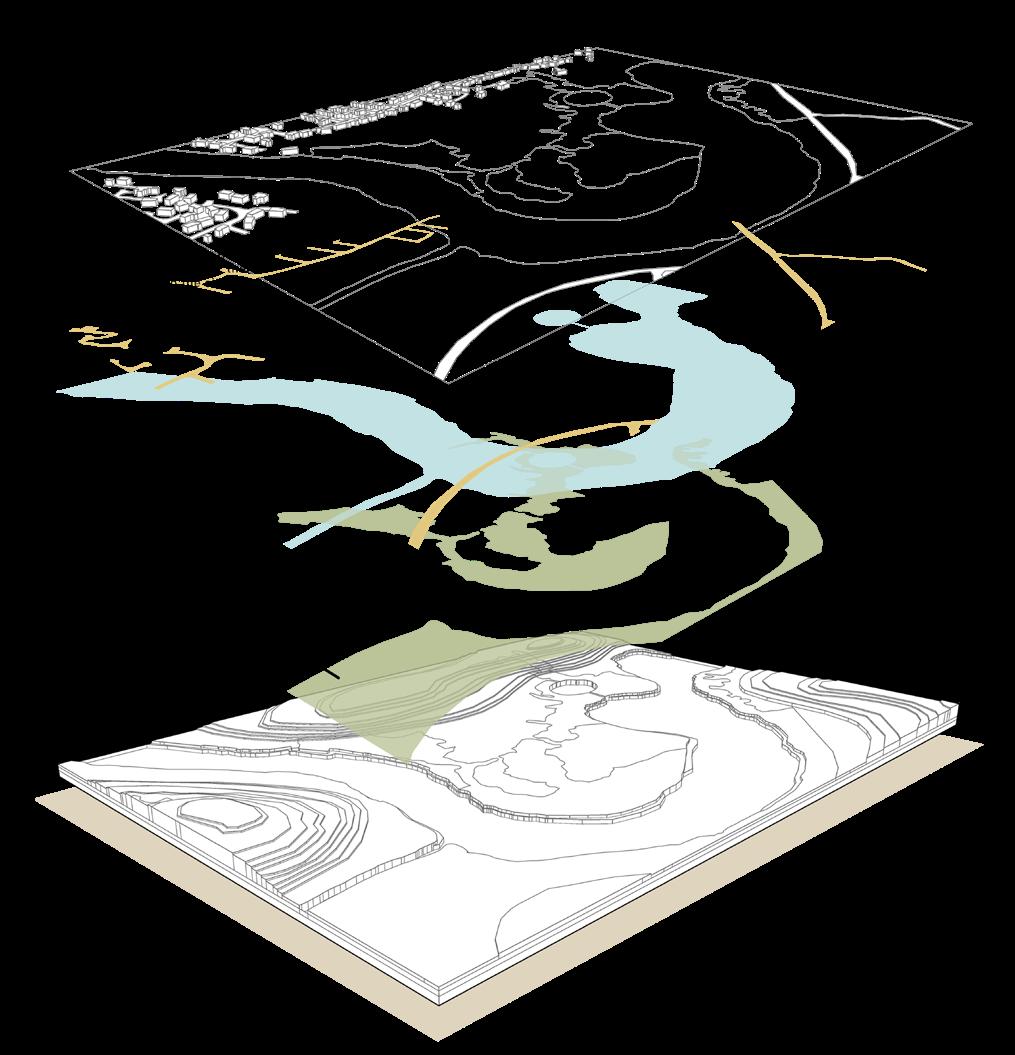
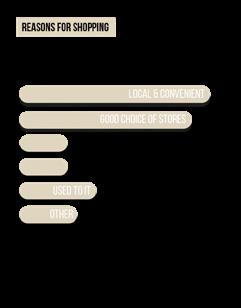
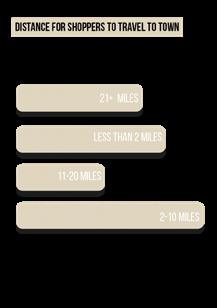
Timber is a large industry in Ireland, and by 2020 it is predicted that 6.4 million tonnes will be in demand. The forestry sector is also increasing in the amount of jobs produced. However when Brexit comes, an issue to consider is how to transport these products across the border. Currently more than 26,000 lorries are used, generating a large amount of Carbon dioxide. Furthermore with the current rise in timber production, this would increase lorry usage, which could also cause significant road traffic in the future.
To maintain a soft border, rather than carrying goods across the ground, goods can be transported on water. The River Erne is a natural connection between the borders, transporting timber goods; a method can be used for this is log rafting. Unlike other borders where towns are visible, the border running through the river is open green land, meaning if infrastructure was going to be developed this won’t cause significant disruption.
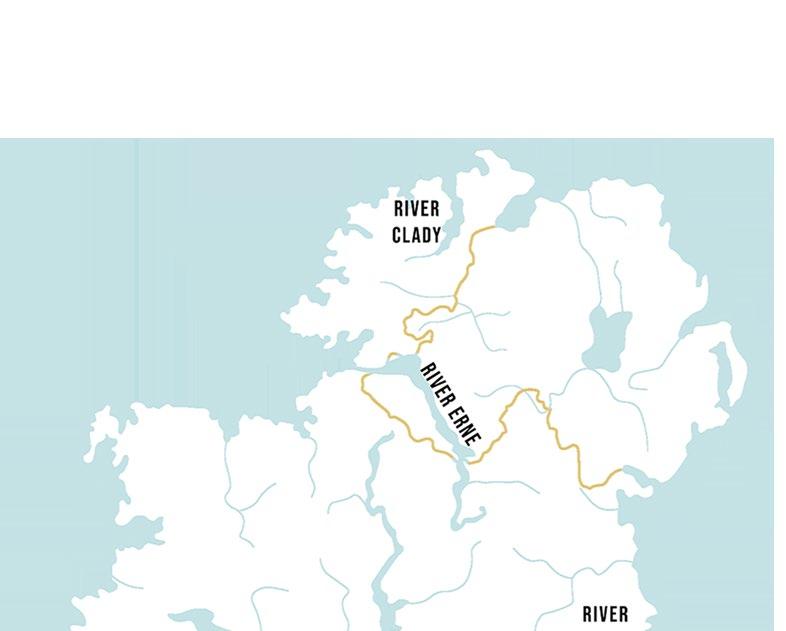
Setting the factory along the border of river Erne would be unsuitable due to lack of infrastructure and community. Site is more suited for forestry planting. Enniskillen was chosen as the site as it is the closest town to the river and border.
Enniskillen
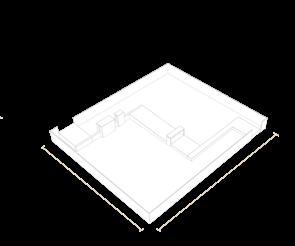

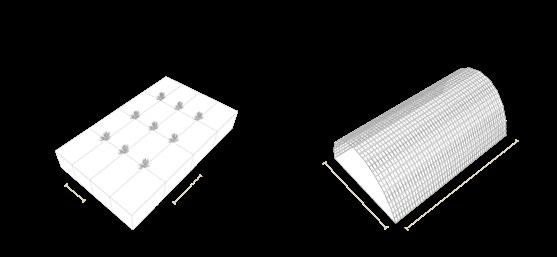
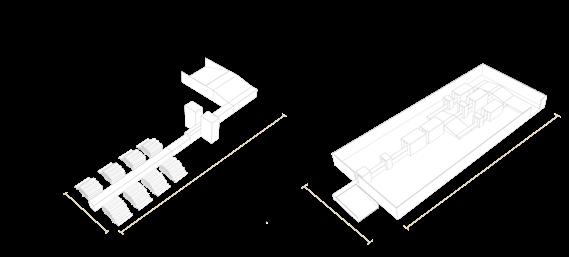
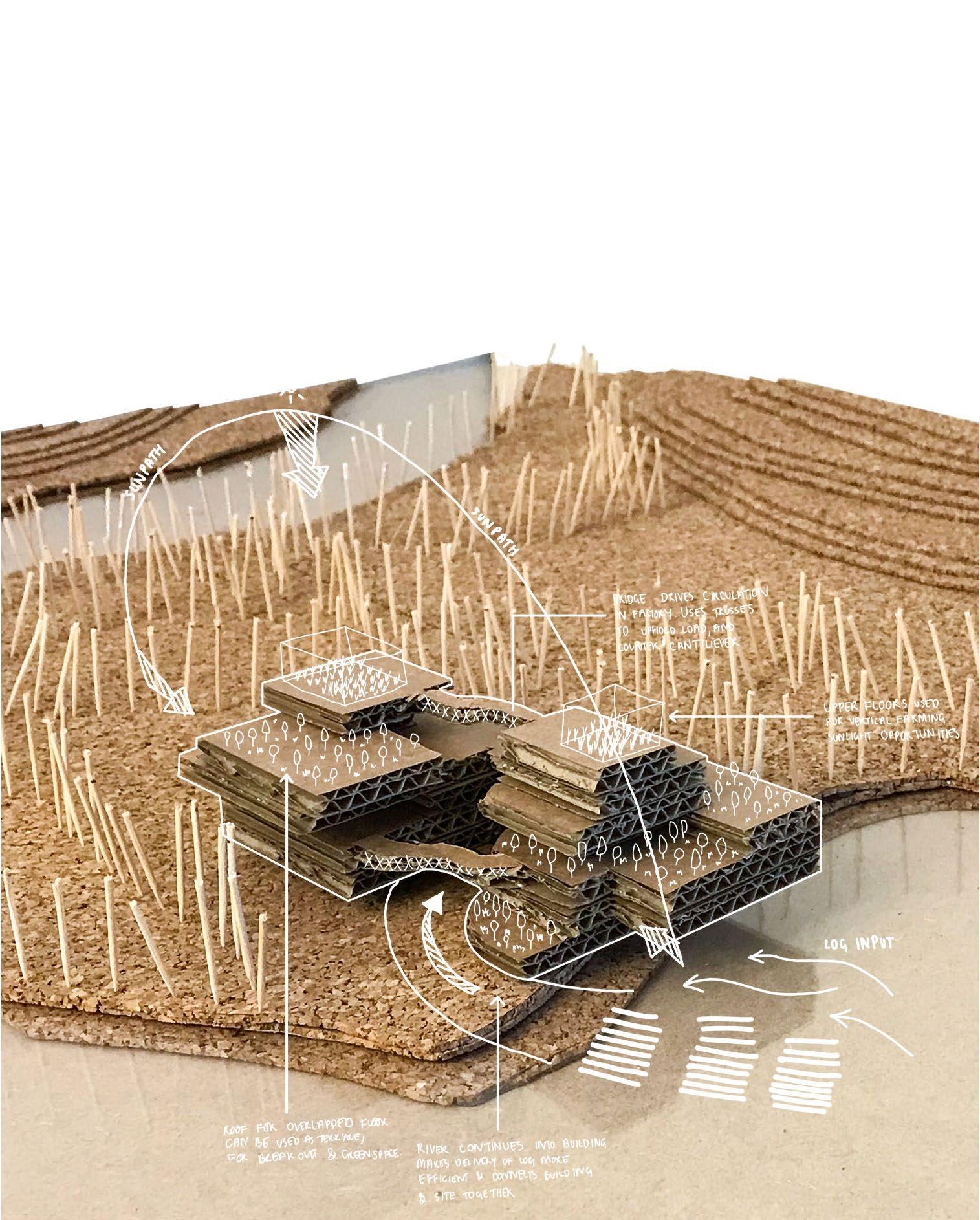
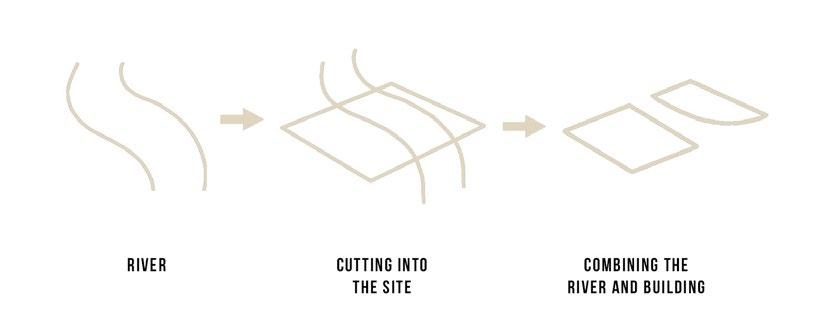
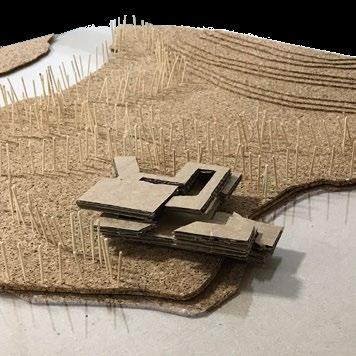
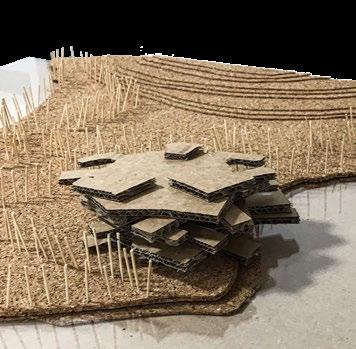
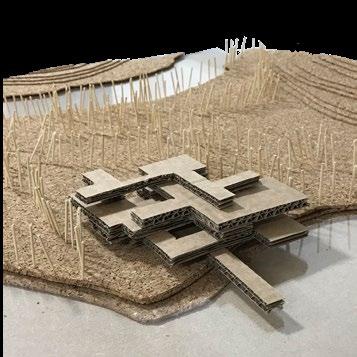
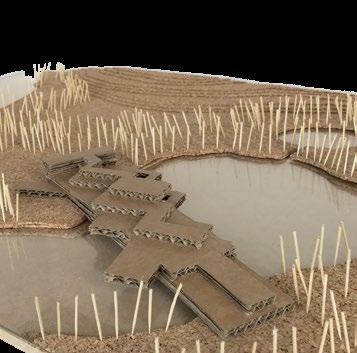
After developing some iterations, I found that context would be a dominant feature in my design. In order to create a more efficient design the river would be continued into the building, bringing the logs inside quicker. The river will be connected to the first stage of the sawmill process and moved up to the building. By cutting the river into the form connects the context and factory together. The river inside the building can also be a key feature, as people can look down and experience the production line.
River Cutting into the site Merging river and building
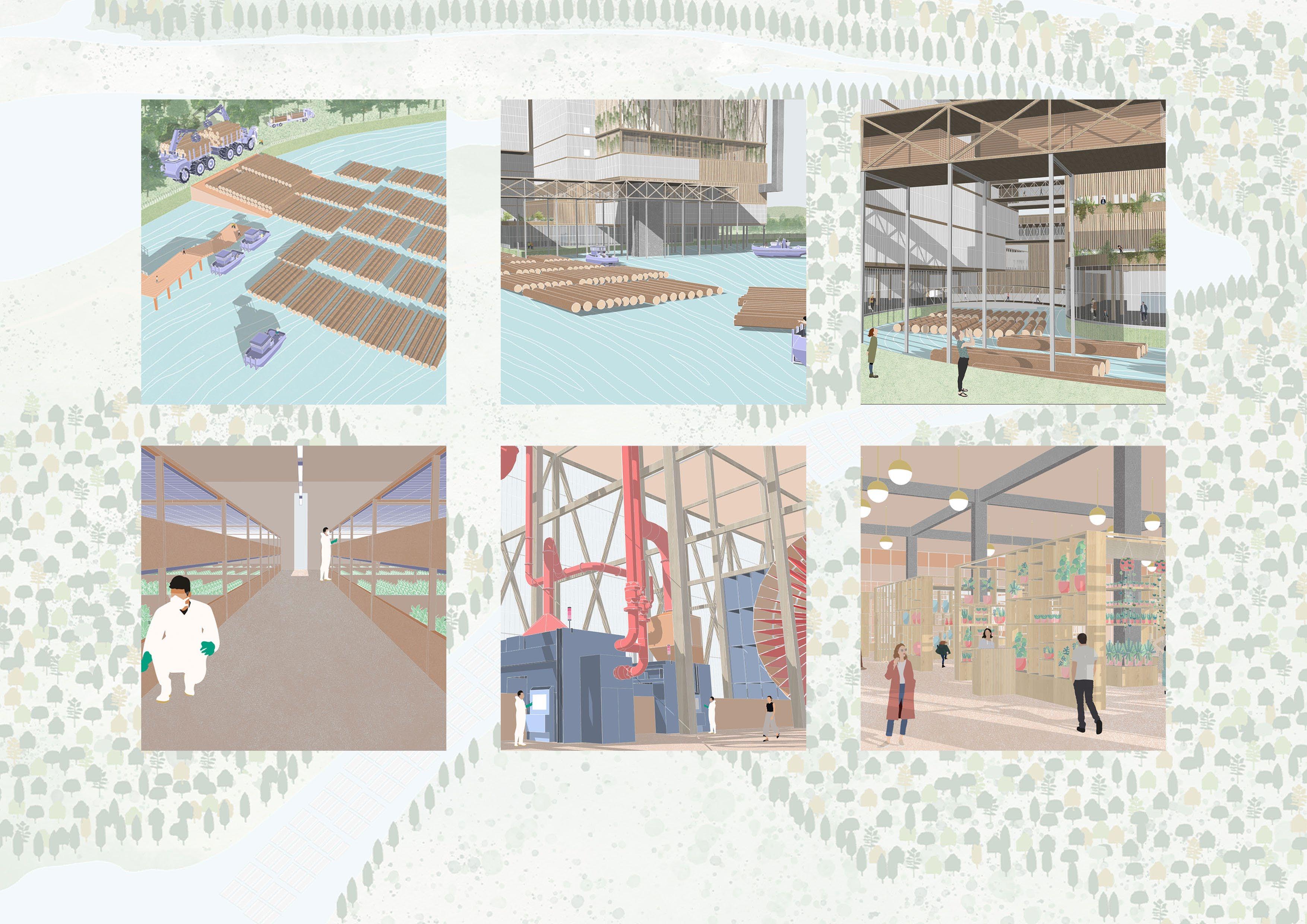
From extracting timber from forestry farms across the river Erne through logging, the timber is then transported to the factory. The production of timber will being form the GF to 1F and will then be transported back down once the wood is processed. The factory also has indoor farms throughout the floor for the sapling to grow and deposited back to the land farms once old enough. Timber will be sold externally as well as internally of the GF, using it as a pop-up area for local goods to be sold.
External Projects
Competition and work
Competitions
Trinity Buoy Wharf Working Drawings
The Trinity Buoy Wharf Working Drawing Award is a contmeporary art competition that aims to expand and enhance knowledge and understanding of working drawings. Using this opportuinity I decided to design a playful and comical section of an distopian fairy tale scene.
The concept behind this sketch questions: what if Disney characters were to live among us? This project explores the ‘what if scenarios’ of disney characters in the present world. As the world is getting more chaotic, this satirical piece depicts the world without adults and children running wild. The first illustration in this series is called the ‘Lost Boys in London’. Inspired by the story of Peter Pan, the Lost Boys arrive in London with Hook’s ship and settle themselves in St James Park. The children scout materials across the city and use remnants of what is left of Hook’s ship to build a timber castle in the trees.
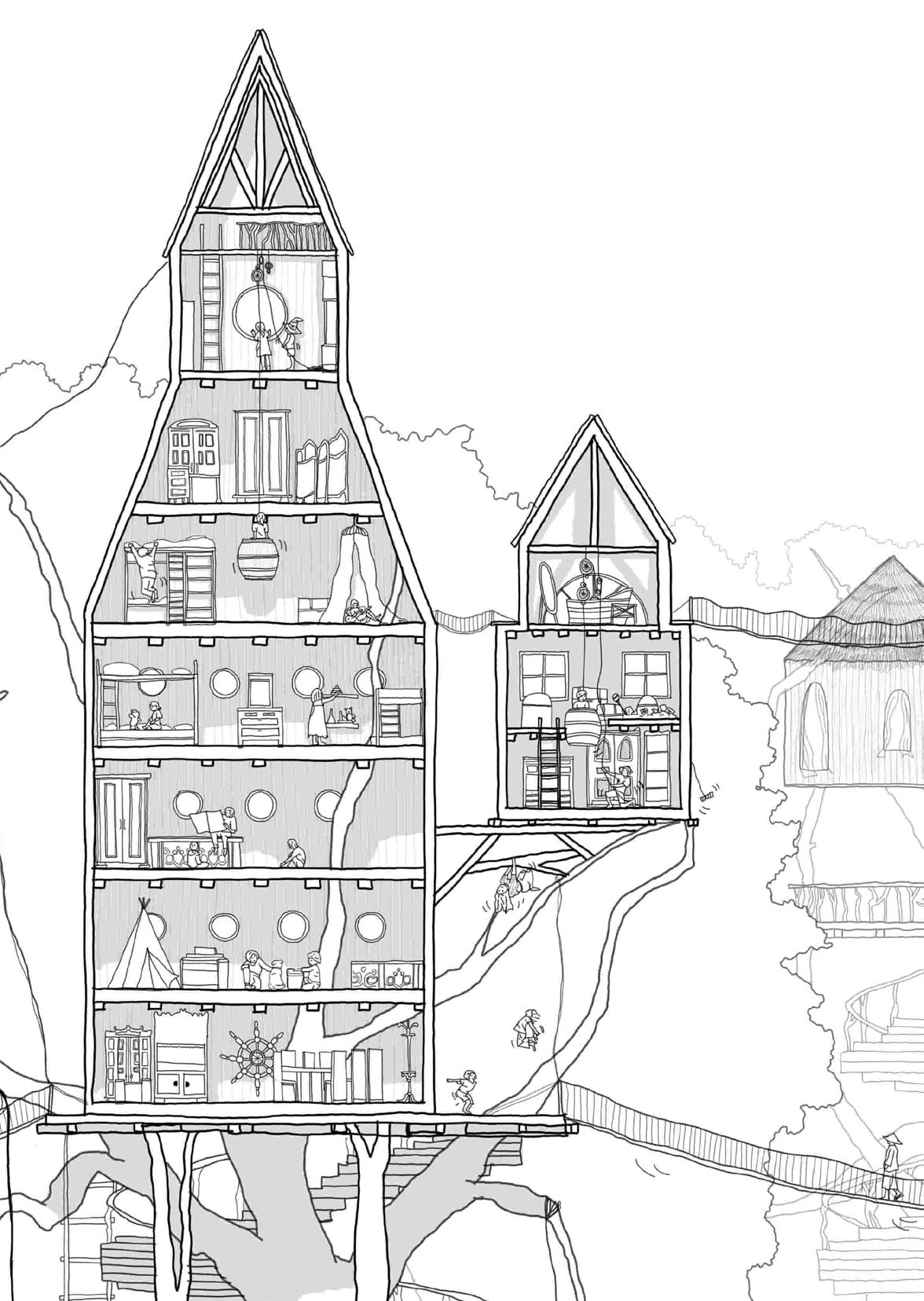
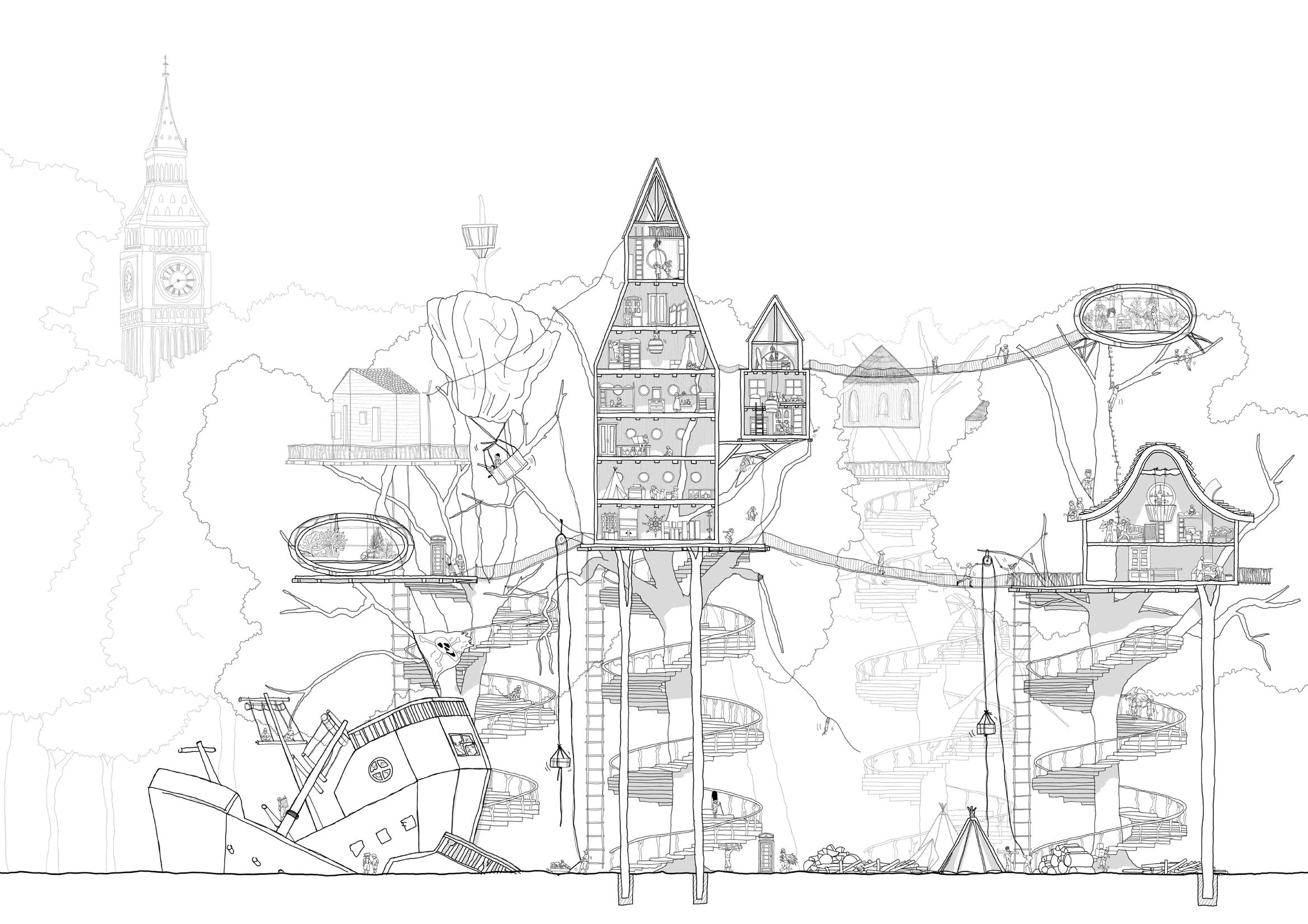
Competitions
Preston Mosque RIBA Competition
Our approach for this design was to create a calm environment for the users as the mosque is a praying space, by keeping the form monolithic and clean this ensures users to be focused entirely on their faith. The shape is produced by cutting away voids to generate entrances and lighting opportunities whilst adding in the elements that the client needs. The patterns are inspired by islamic ornaments, we have combined various elements of traditional shapes into a simple design to reflect on the mould of the building. By repeating the pattern this mirrors the tessellations used in traditional islamic architecture.
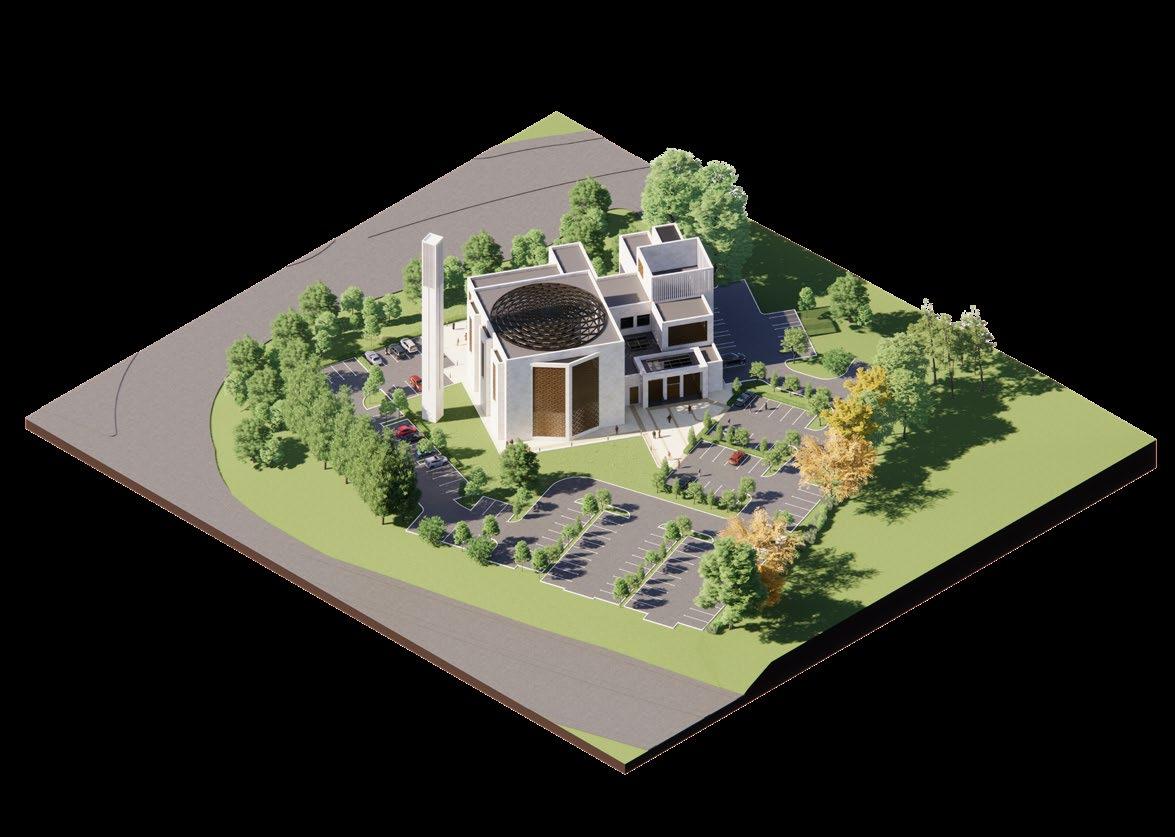

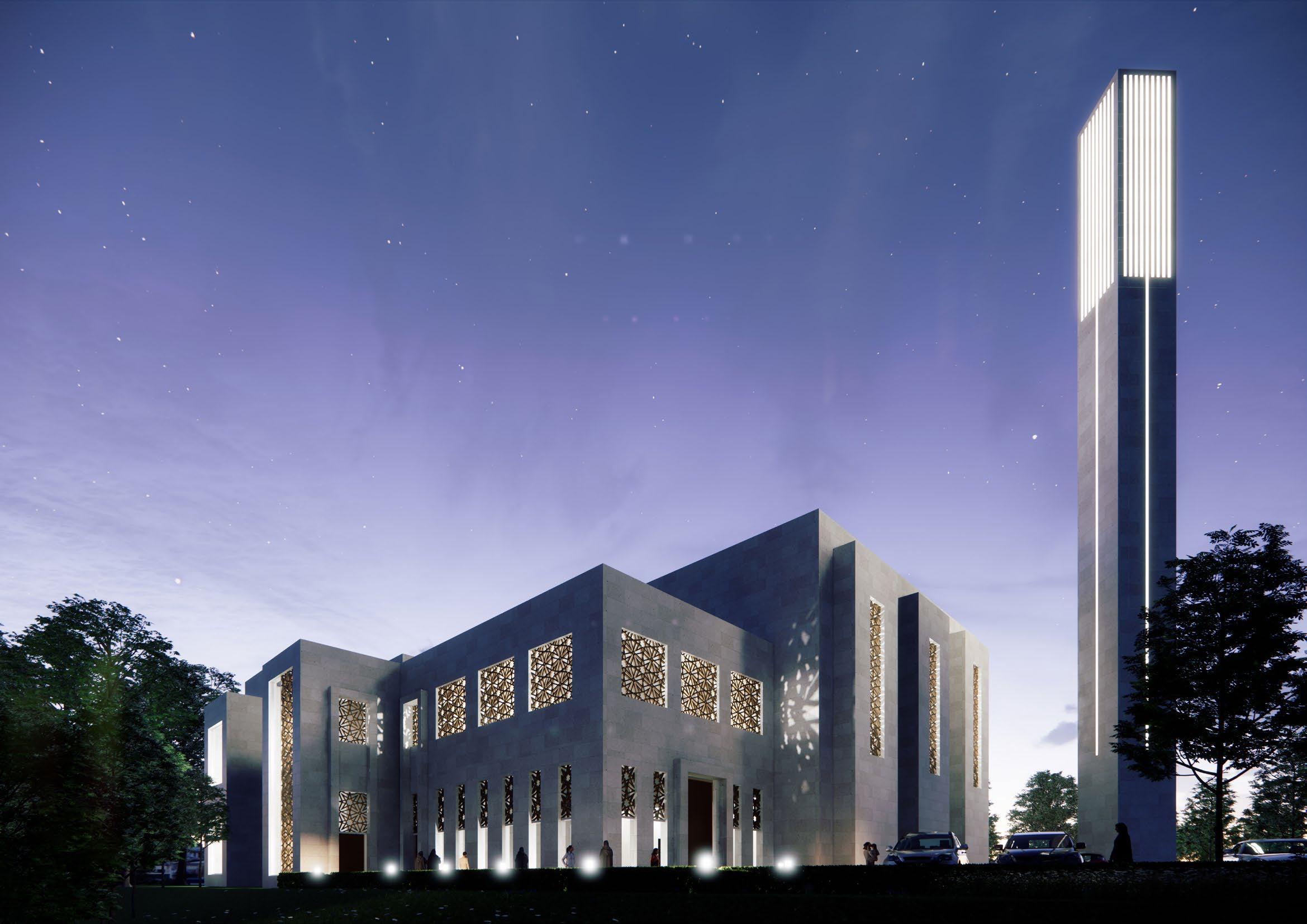
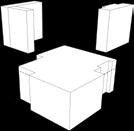
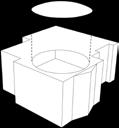
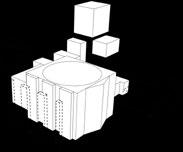
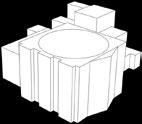
Practice Work
Part I Experience: UMMA Architecture
This chapter showcases work I completed as a Part I Architectural Assistant at Umaa Architecture. This opportunity broadened my interests across various sectors, including community design, residential projects, master planning, and commercial development. The experience exposed me to real-world scenarios beyond academic study, further preparing me for a career in architecture. I participated in diverse projects, ranging from individual homes to residential schemes, mixed-use apartments, and care homes. My involvement spanned different stages of the design process, from RIBA Stage 1 to Stage 4.
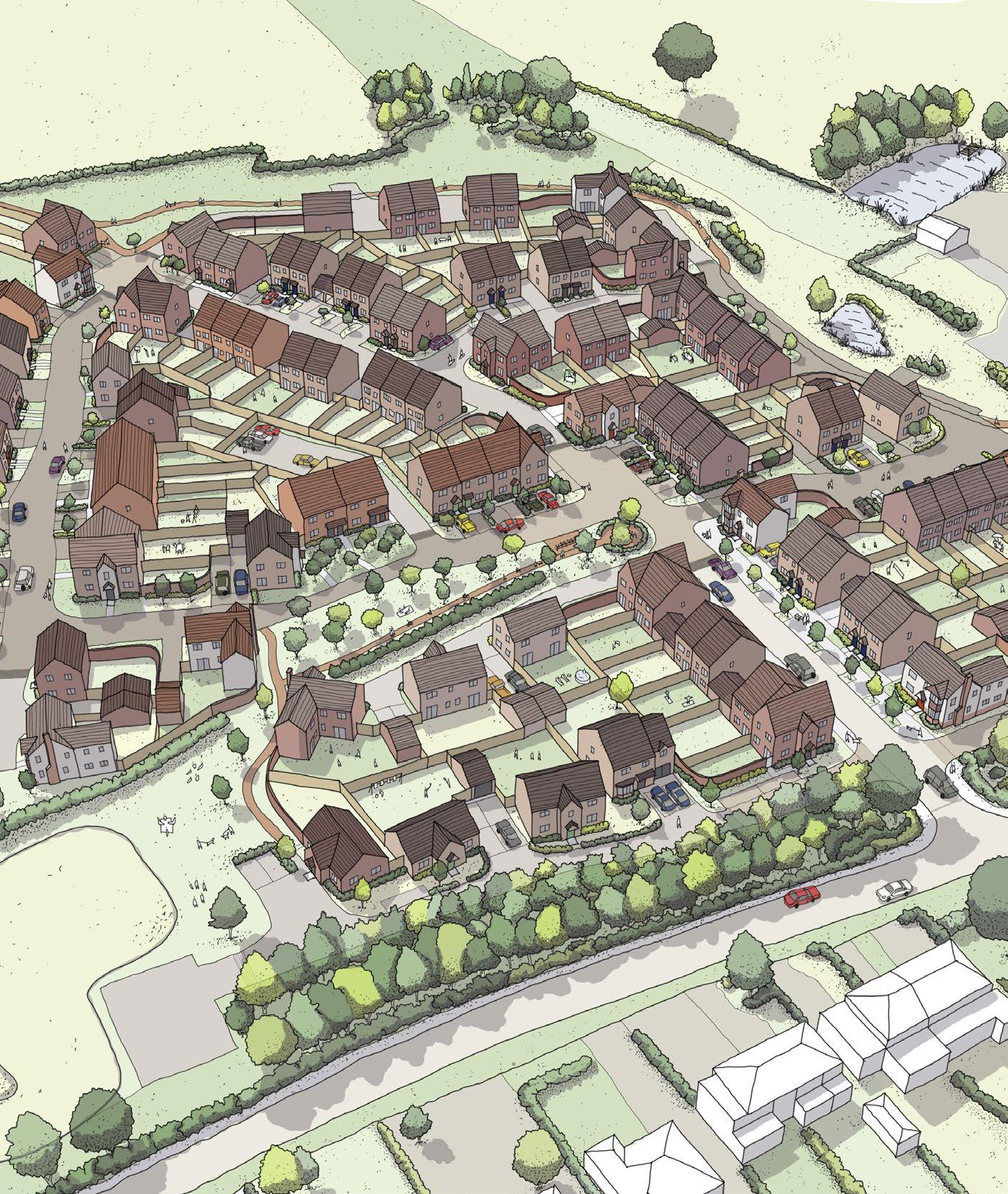
Residential: Pickford Green, UK
Pickford Green: Residential Project
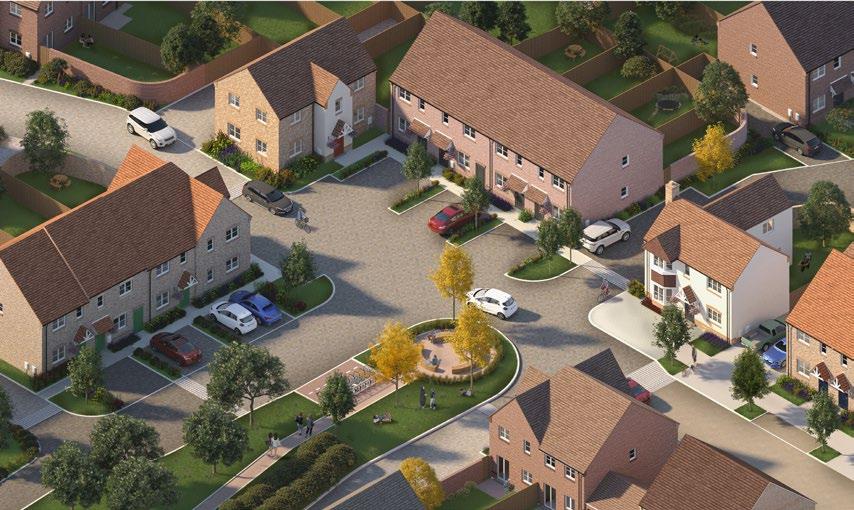
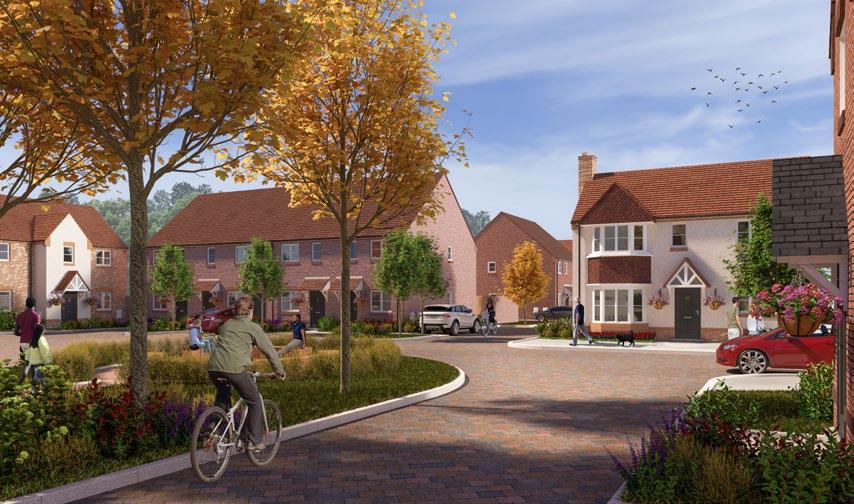
Vegetation spills on to the site, as the proposal is located in a dense green landscape. The outcome was o create a countryside appearence, thus generating a modern cottage typology. Browns and neutral colours were encouraged, in order to match the existing forest green trees.
The site is approximately 4.6 Hectares of land south of the A45 Birmingham Road. Currently just past stage 4 and construction has begun on site. This scheme is to provide 115 new dwellings in Coventry with a mixture of affordable and private homes. The development is part of a community led scheme seeking to develop the local area into a sustainable urban area.In keeping with the context the development is arranged around character areas, with a range of traditional materials and details.
Throughout this project my role was to create visuals for the design package and sketches during the feasibility stages. During stage 4 I also continued working on the project through making amendments and drawing up house types for the working drawing stage.
Typical House Type elevation
Perry Bar: Multi-use Residential Scheme
Perry Bar is a mixed-use development that combines residential and commercial components. Situated in a densely populated residential and commercial area near the Commonwealth Games Village, this project offers a vibrant blend of living and business spaces. My role in this project involved creating visualisations and refining floor plan drawings and facade details.
The proposed building features varying heights with setbacks and terraces to break up its mass and create a dynamic skyline. The design steps down near neighboring structures and rises at the site corner, forming a prominent focal point.
The building features a contemporary design, utilising a range of modern materials as shown in the elevation drawings. It draws inspiration from its surroundings, with a massing and elevational style that harmonises with other new developments in the area. This approach helps integrate the building seamlessly into its context, providing a natural transition between the diverse developments proposed for the Commonwealth Games site to the northeast and the adjacent site to the west.
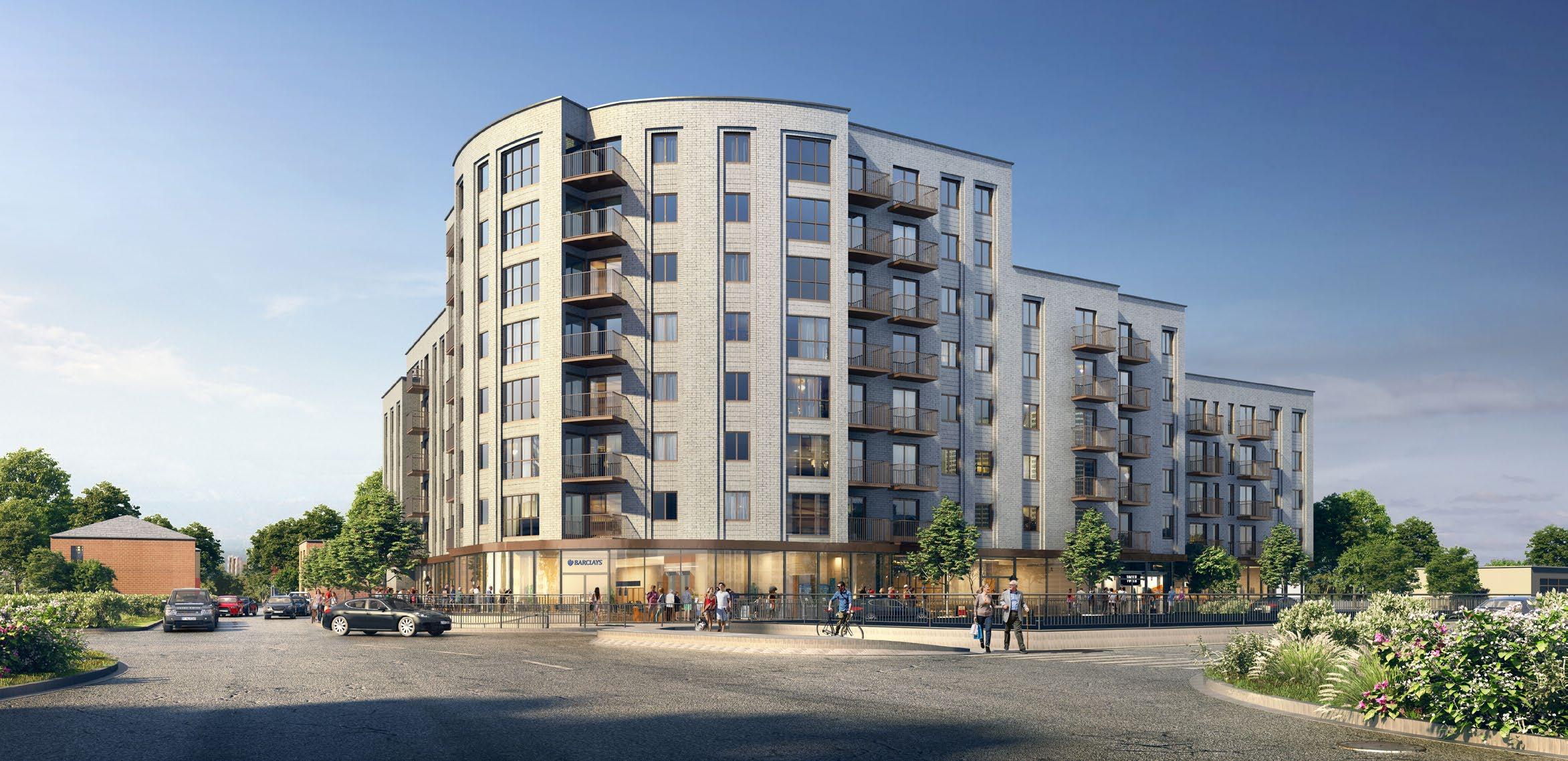
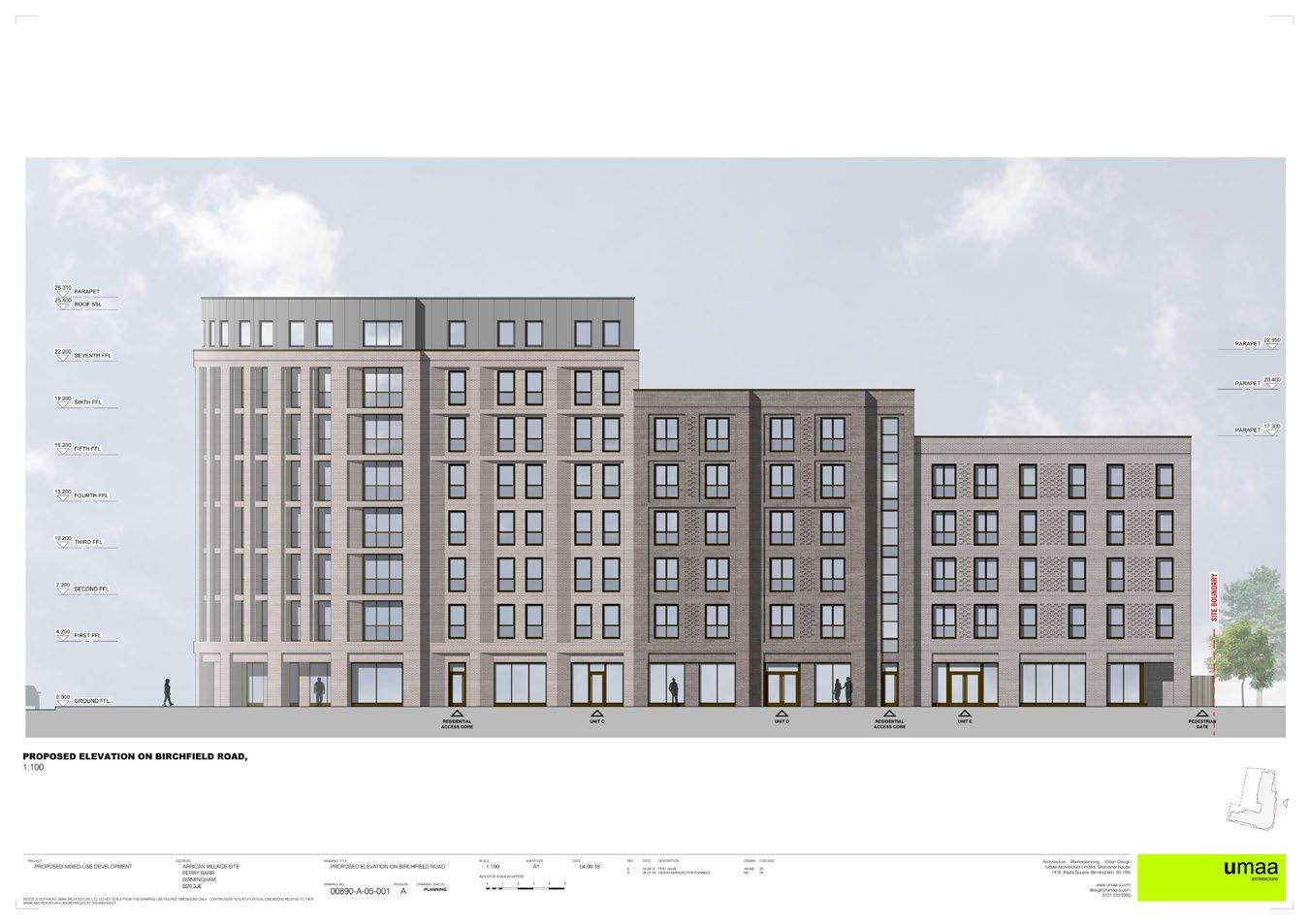
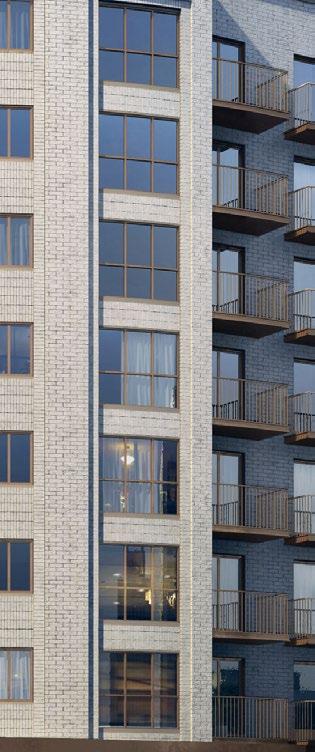
Blue Gardens: Masterplanning
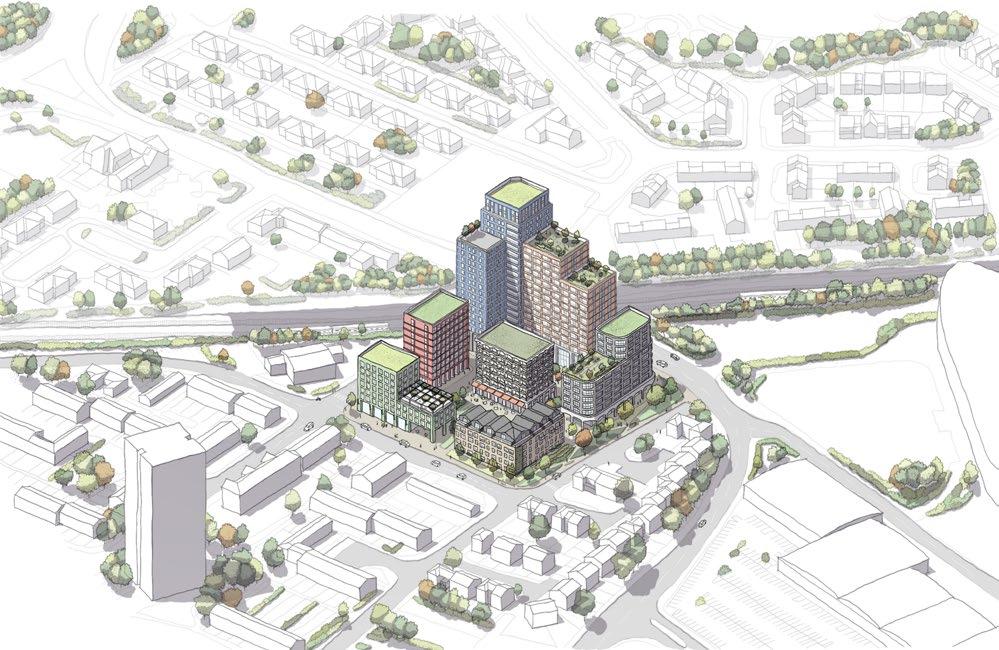
The site is currently occupied by multiple warehouses, however the client wishes to demolish the land, freeing up the site for new contemporary mixed use buildings. The project is currently not at any stage, but we have been tasked to produce a design study for opportunities, which will later be used for feasibility.
The proposed design seeks 6 mixed used apartments and a row of townhouses. The scheme also wishes to introduce a large amount of greenery to the site. The immediate area is mostly residential, but north from the site is the Birmingham football stadium, and it is perceived that the area is currently regenerating and talks of development to commercialise the area in the future.
On this project I participated in designing the townhouse block. Unlike the apartments, which faced the main road, the plot I was tasked to design had views looking towards 2 storey houses. Considering the context the most suitable design would be to have a smaller scale massing in contrast to the other blocks, and adapt a gable roof, to match the roofscape of local infrastructure. Whilst still keeping the monolithic facade to complement the other proposed buildings.
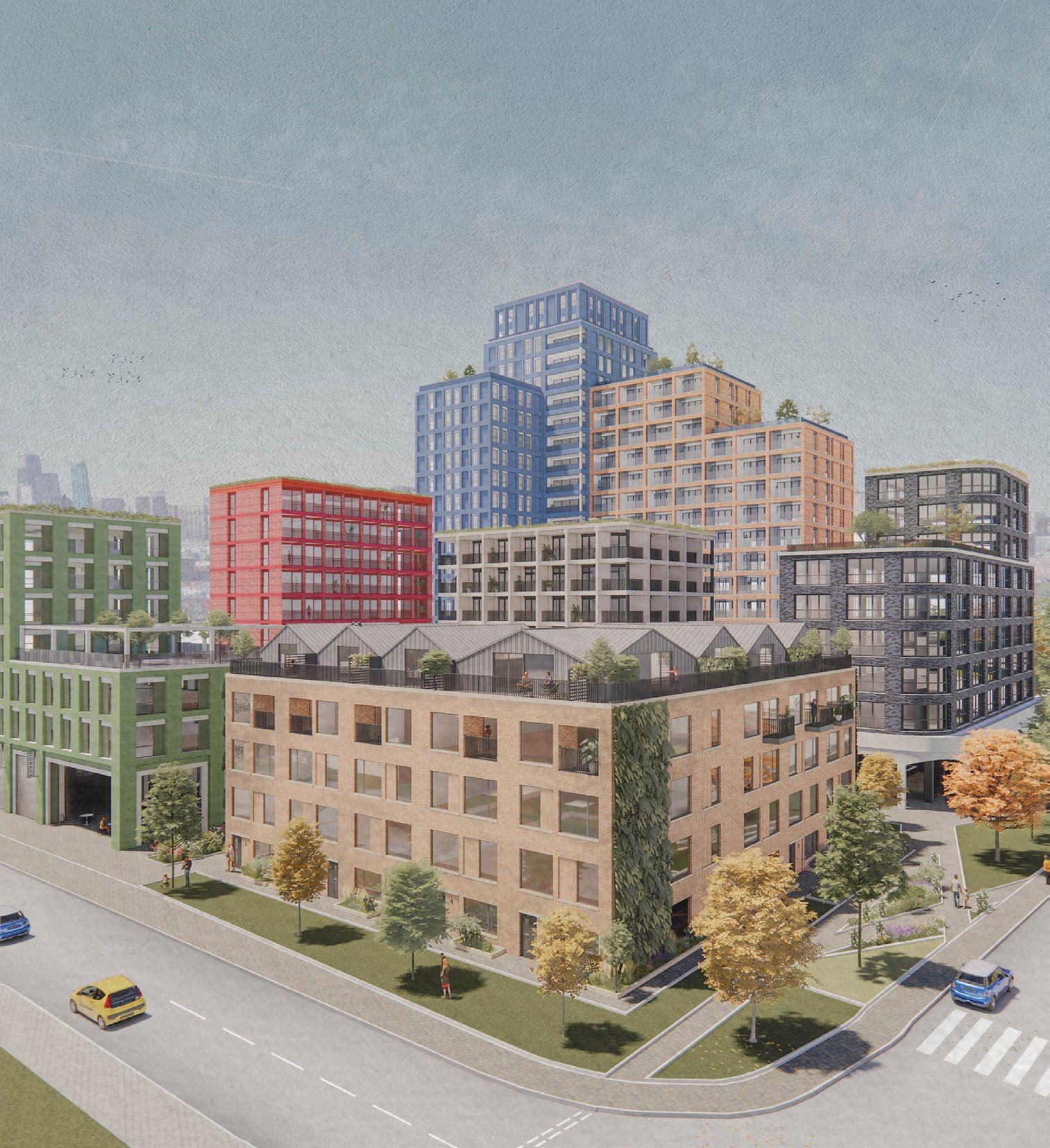
Practice Work
Part II Experience: Aravia Design Limited
This chapter showcases work I completed as a Part II Architectural Assistant at Aravia Design Limited in Hong Kong. In the practice my role was to take lead of projects, which had tasks such as attending weekly meetings with project managers and clients. Whilst also conducting design tasks at hand. Most of the projects in this company were design based; therefore, I was mostly involved in RIBA stages 0-3. Projects would span from residential, commercial to educational sectors.
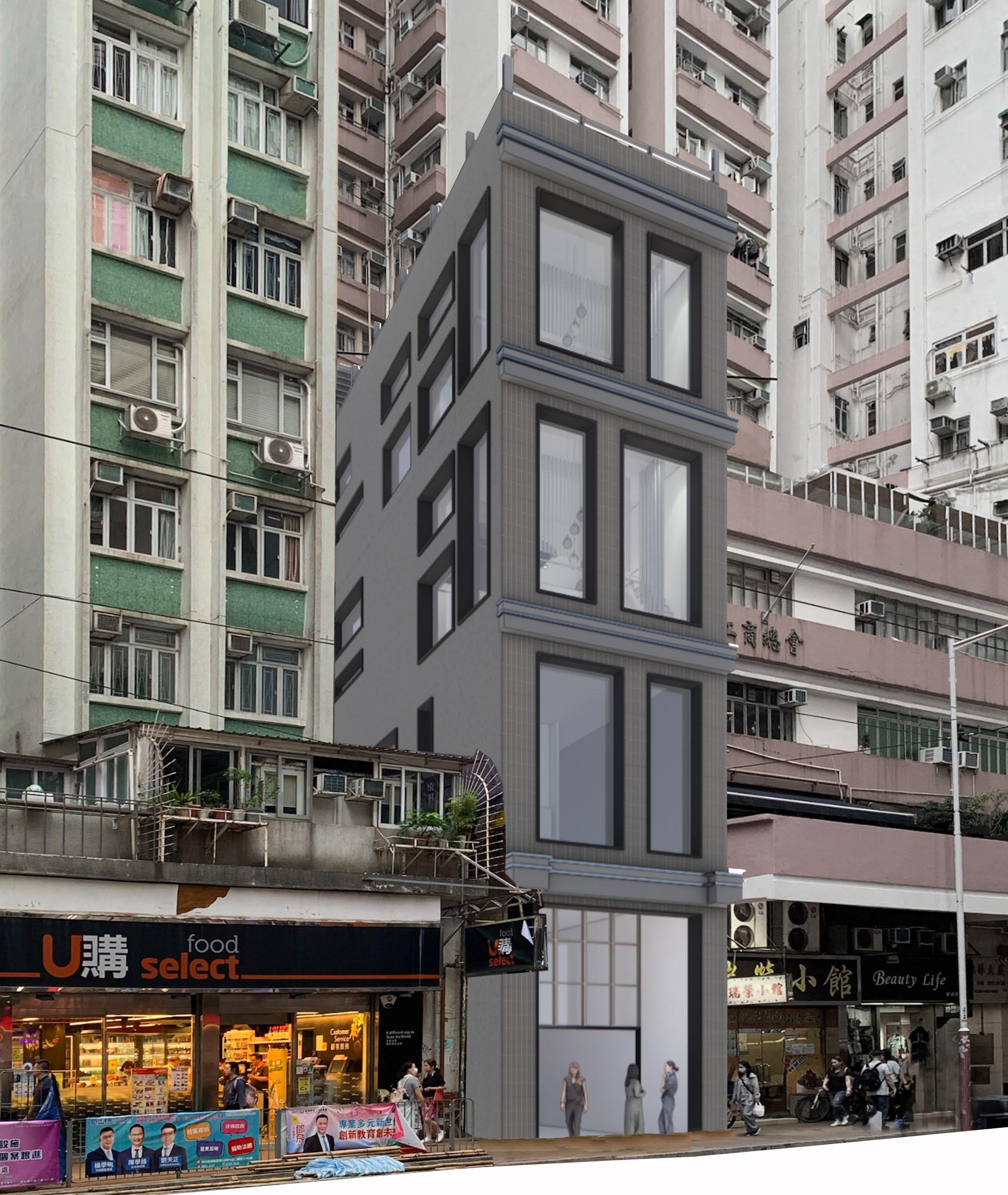
Residential: Des Voeux Road West, HK
Des Voeux Road West: Residential Project (AA)
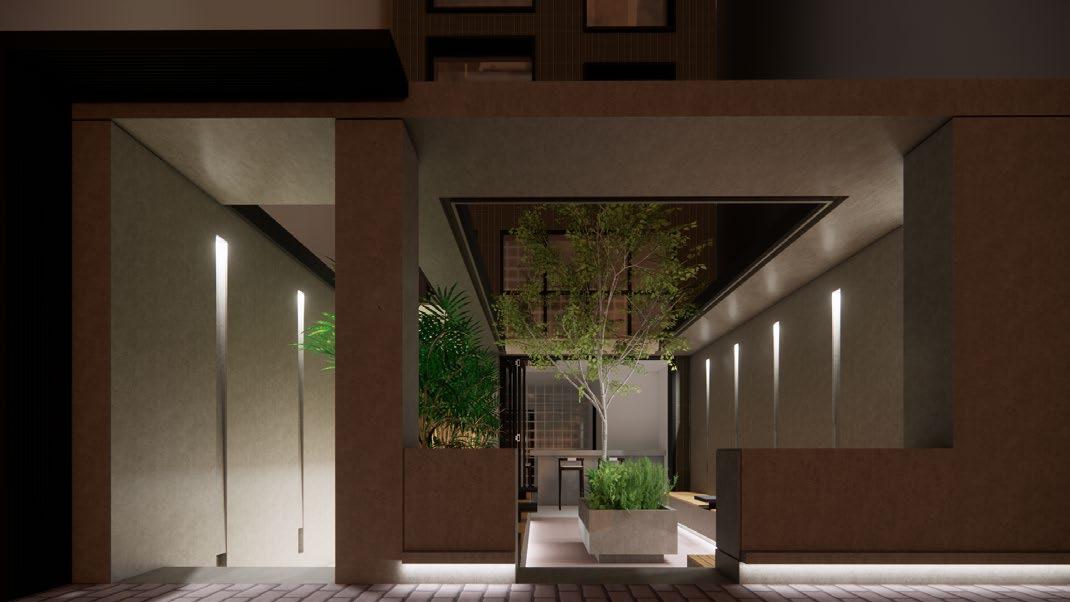
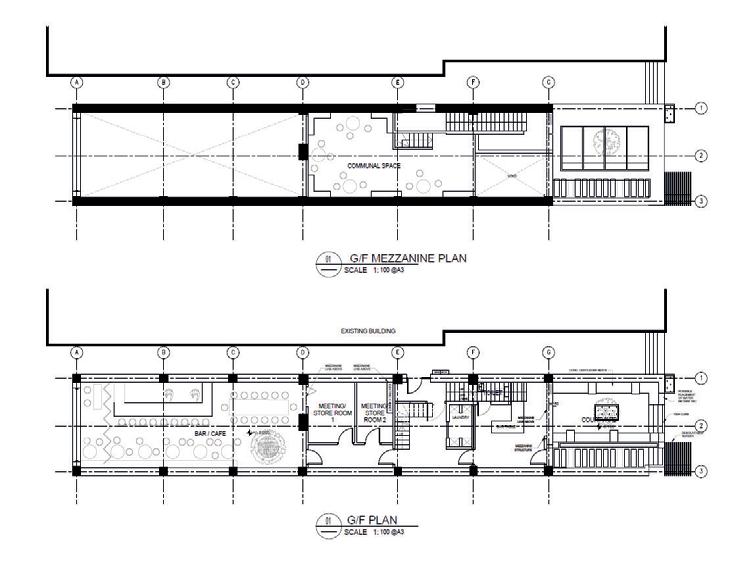
This project is located in Des Voeux Road West,HK and is an Alteration and Additions work. Its previous occupants were a commercial unit on the ground floor and several apartment (tong lau) units on the remaining floors above. Our task for this was to revive the space, through introducing new community spaces, as well as making he units more spacious and comfortable. My main role, was to design communal spaces and to produce an design package for clients.
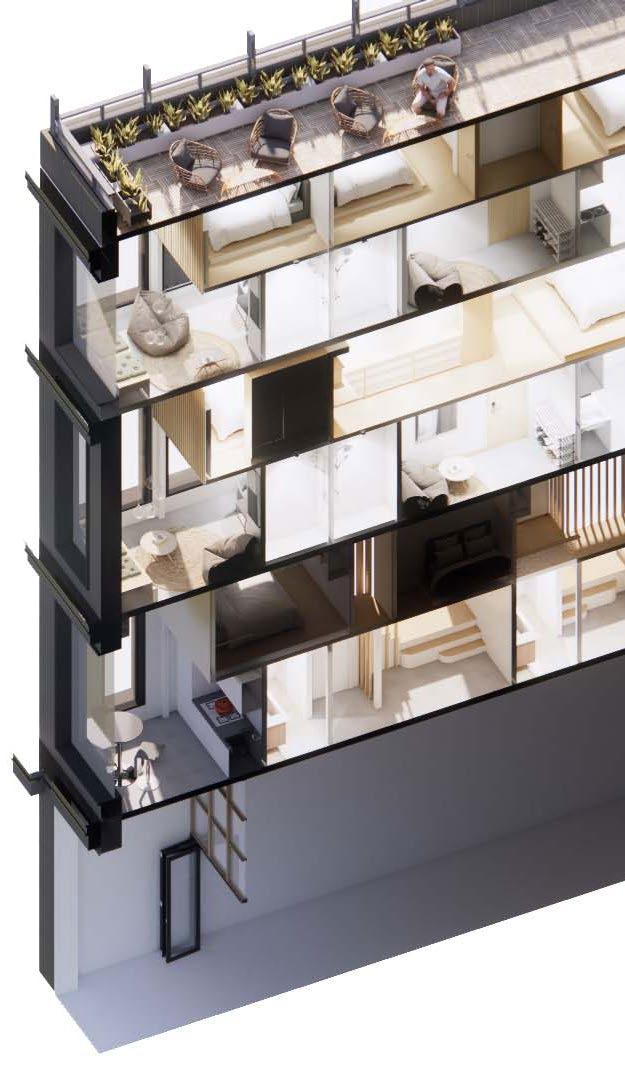
Rear Courtyard
Capitol Centre: Commercial Project
COLOUR (MATT WHITE TO MATCH WITH INTERIOR PAINT)
RECESSED SPOTLIGHTS 70MM CLEARANCE
SURFACE FLUSHED WITH FRAME DETAIL (TBC)
The project is located at Captiol Centre in Causeway Bay. The client wanted to update the commercial unit, and Aravia’s task was to create a new façade and come up with interior solutions. My role was to update elevations and façade drawings and produce lighting studies. I also attended weekly workshops with contractors and project managers to coordinate on site problems.
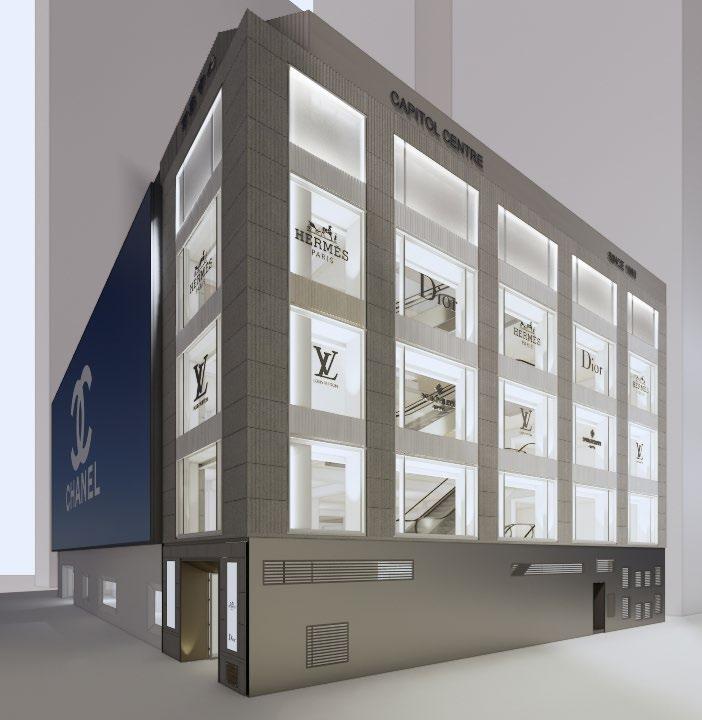
Sai Kung Village Manor: Residential Project
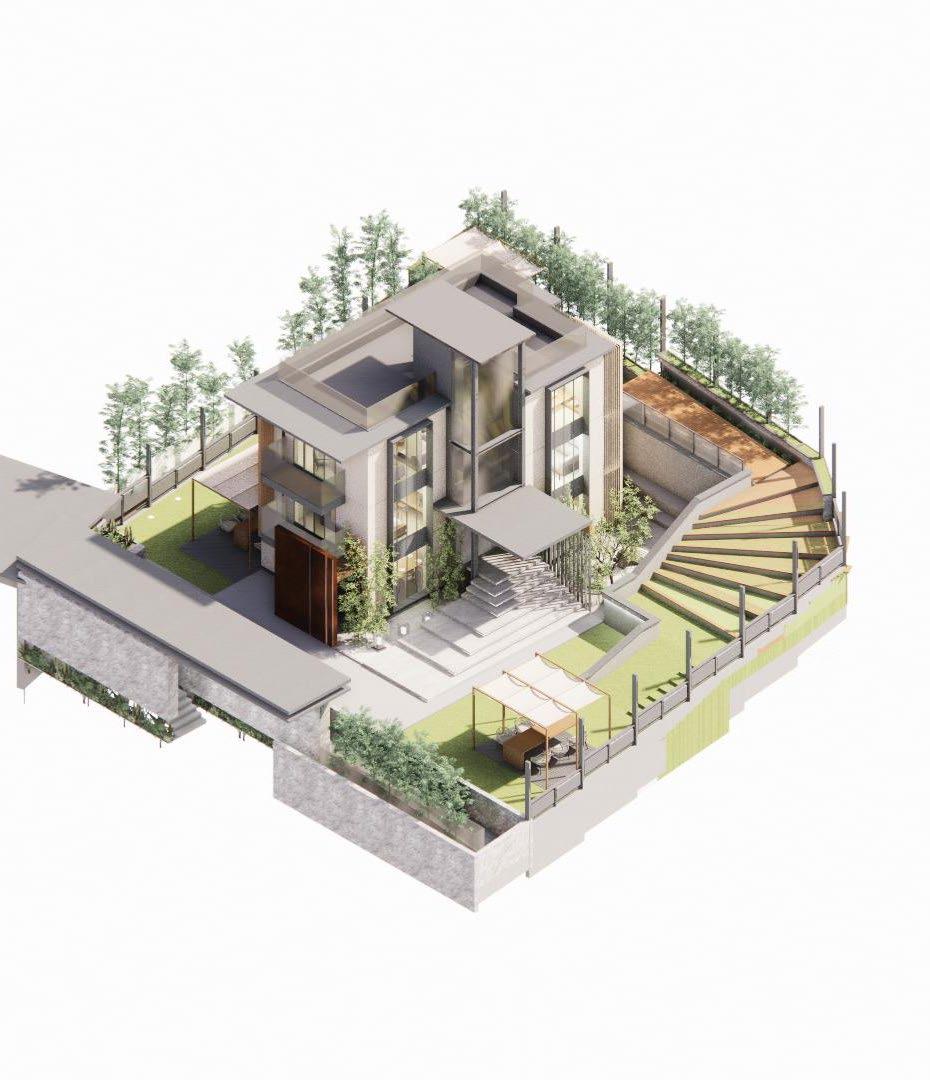
The client recently purchased a village house in Sai Kung, Hong Kong. Aravia was entrusted with redesigning and renovating the property, transforming it into a modern living space that seamlessly blends with the natural surroundings of the rural village. My role in the project involved designing the interior spaces to meet the client’s vision and collaborating with draftsmen to develop detailed working drawings ahead of construction.
