ARCHITECTURAL PORTFOLIO
SANDRA JUZALETH CALZADILLAS


3 MODULAR STUDY................................................Pg. 4 - 17 PAVILION..........................................................Pg. 18 - 19 FLOATING REALM...............................................Pg. 20 - 27 DESIGN BUILD - DART BUS STOP SHELTER...........Pg. 28 - 33 PRECEDENT STUDY - INK DRAWINGS..................Pg. 34 - 35 WORK EXPERIENCE...........................................Pg. 36 - 37 CONTENTS...
Modular Study
The purpose behind this project was to evaluate and explore the possibilities of function of a design within a prefabricated module.
Based of the shape chosen, the module was further developed into a town home and a single family home.

4 5
Single-Family Home Design
A rectangular module with standard dimensions was developed in order to design the single family floor plan.

This design consists of two conditioned floors and one unconditioned floor.
Its hierarchal space is the main entry with double height ceilings and open staircase.
First Floor Plan Scale: 1/8” = 1’-0” Second Floor Plan Scale: 1/8” = 1’-0” Third Floor Plan Scale: 1/8” = 1’-0” N N N 6 7
SINGLE FAMILY HOME
Town Home Design
This design was developed with the purpose of using two prefabricated modules.

The design has double height ceilings at the entry of the home forming a hierarchal space within.
Circulation was thought through for future module placements.
Section N N 8 9 TOWN HOME
First Floor Plan Scale: 1/8” = 1’-0” Second Floor Plan Scale: 1/8” = 1’-0”
North Elevation West Elevation
Studio Design
The thought process behind this design was how to divide an open space into public and private space.
We take in play the usage of different ceiling heights to define the spaces.
A high amount of voids are provided for natural light and view purposes.

Studio Floor Plan
Scale: 1/8” =1’-0”
N 10 11 STUDIO
MODULAR BASSWOOD MODELS
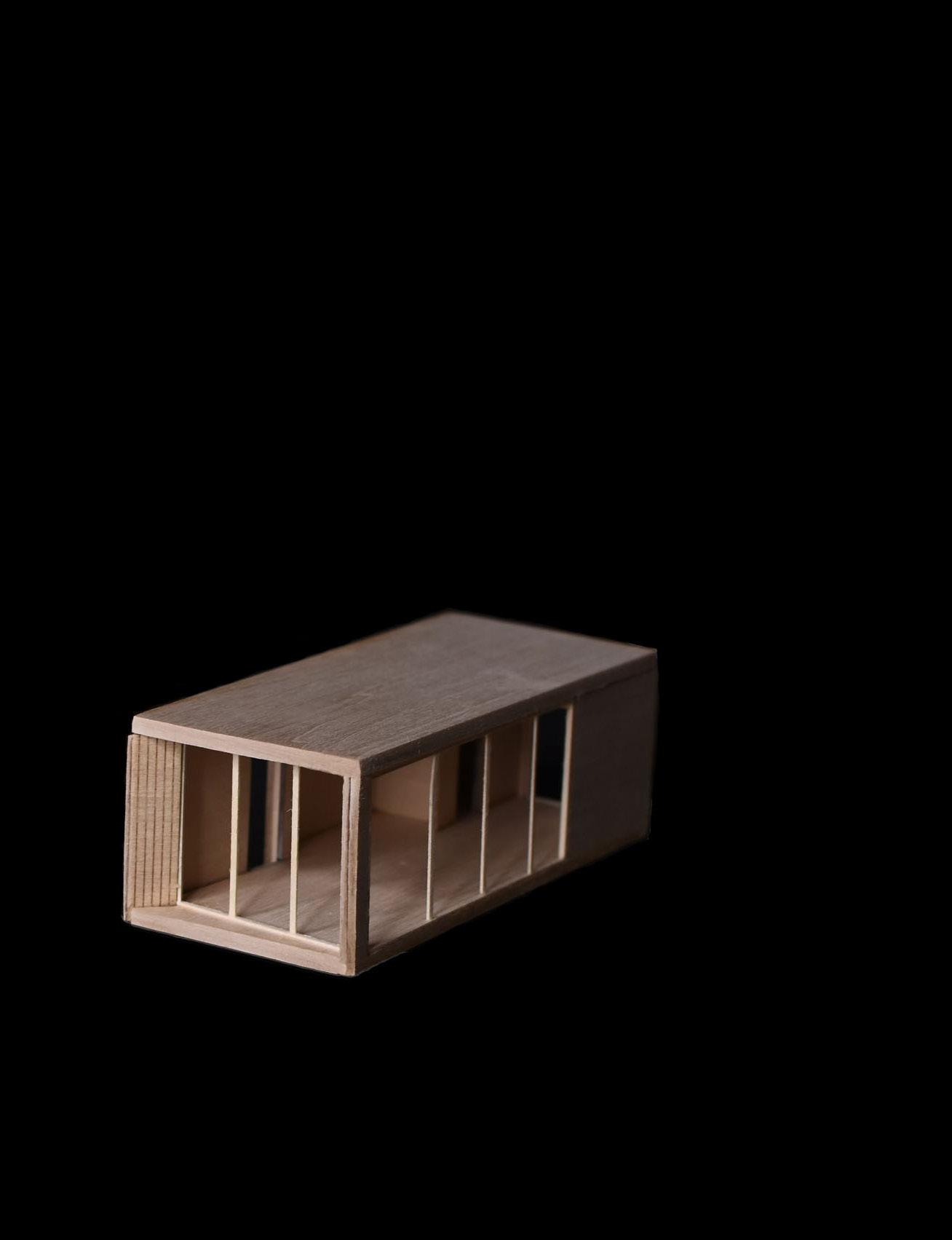
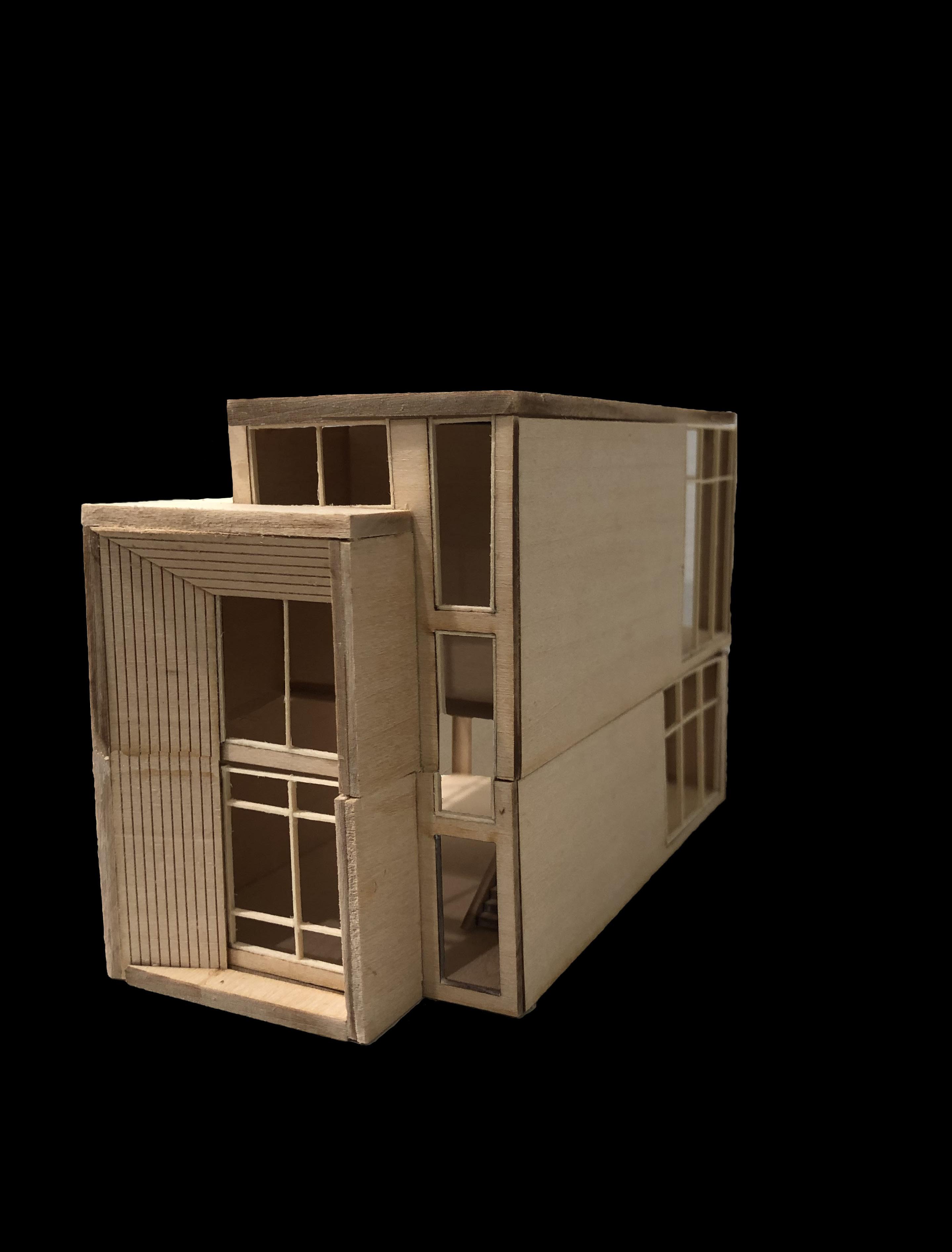

THREE
HOME TWO
HOME STUDIO
FLOOR TOWN
FLOOR TOWN
12 13
SITE DESIGN - RENO, NV

14 15
BASSWOOD DESIGN MODELS





16 17 THREE FLOOR TOWN HOME TWO FLOOR TOWN HOME STUDIO





PAVILION - TOP VIEW INTERIOR RENDER INTERIOR RENDER
18 WHITE
19
ELLSWORTH KELLY - WHITE DIAGONAL
DIAGONAL - PAVILION
FLOATING REALM - NEW YORK CITY





Climate change has created a negative impact not only in New York but across the world causing sea level to rise. Our goal is to design considering sustainability and climate change and to educate people about these topics. Our site to design is located near the East River in New York City. The concept of this design is to be a “Floating Structure” focusing mainly on sea level. The structure itself has been elevated to deal with flooding issues such as water damage to main structure and to make accessible to people even when flooded. The energy is being provided through renewable energy sources such as solar panels (PV’s), natural heating, cooling and ventilation systems. The structure can produce at least as much energy as they consume for a net zero effect. Most of the surrounding landscape is green spaces, minimizing the hardscape. Green spaces can reduce air pollution, hot temperatures, among others. The design is a combination of abstract and modernism structure focusing on an educational space. Floor plans have been designed following the curvature of the landscape design giving people a memorable experience when walking in.

















ZONING & PARKS
FLOOD STUDY SITE PLAN 20 21
CIRCULATION STUDY TOPOGRAPHY STUDY DENSITY STUDY

22

24 25
ACRYLIC SITE MODELS - NEW YORK
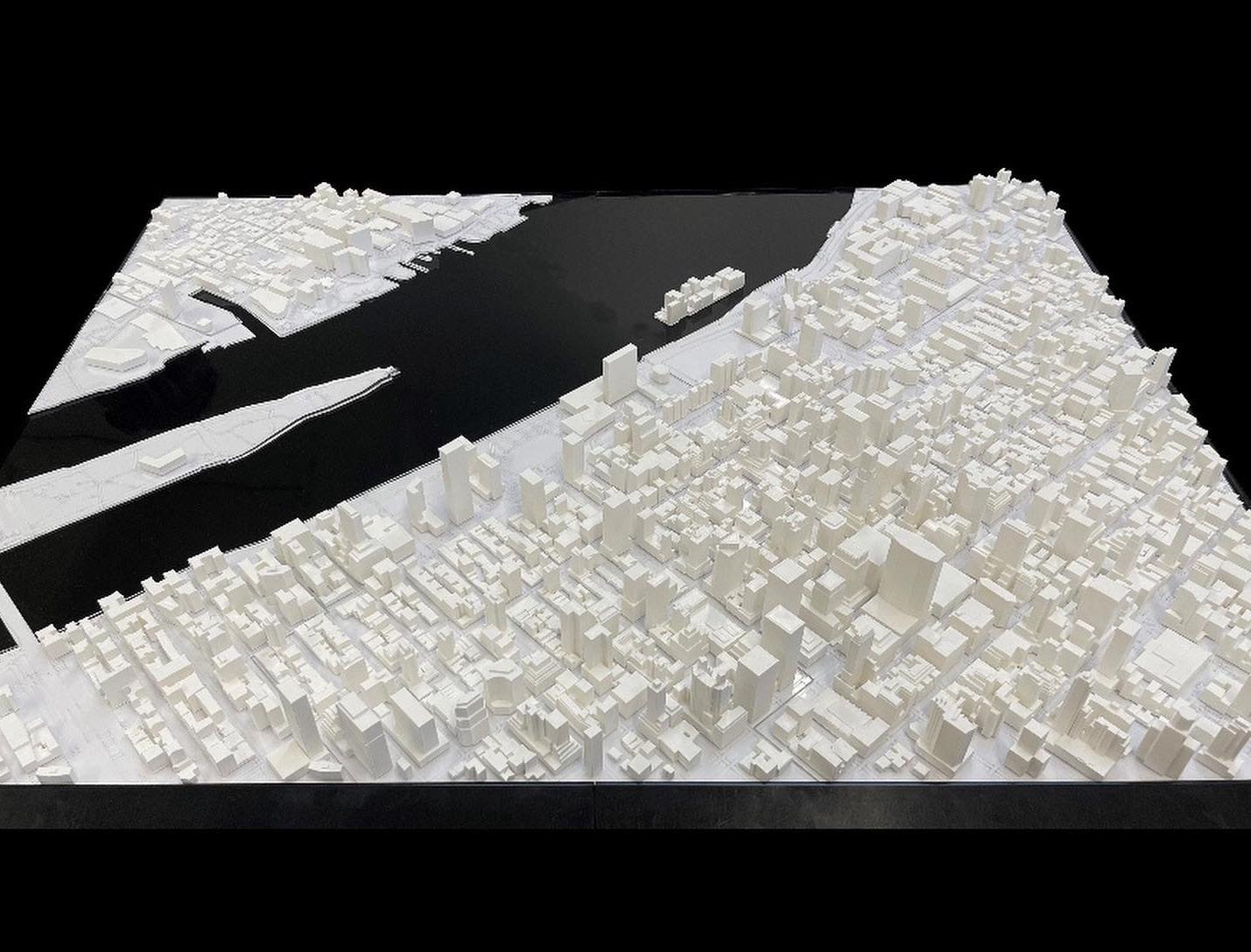

27
26
DESIGN BUILD - DART BUS SHELTER

Dallas, TX
CLIENT: Dallas Area Rapid Transit (DART)
PARTNERSHIPS: DART, AlA Dallas, Tolar Manufactoring, Urban Solar, and K Strategies.


MATERIALS: Aluminum Structure, Polycarbonate Roof, HDPE Screening & Seat.
As part of a design build studio in partnership with DART, AlA Dallas, Tolar Manufactoring, Urban Solar, and K Strategies, we set out to design DART’s next generation bus shelters, by interviewing the community and the riders to figure out what was important to them. We focused our purpose on creating an impact for the community by improving the shelter performance, security, and increased ridership. In addition to designing DART’s next generation bus shelter, we built two prototype shelters at the UTA CAPPA’s design build workshop.
28 29
BUS SHELTERLARGE CONCEPT

BUS SHELTERMINICONCEPT

30 31
CONSTRUCTION



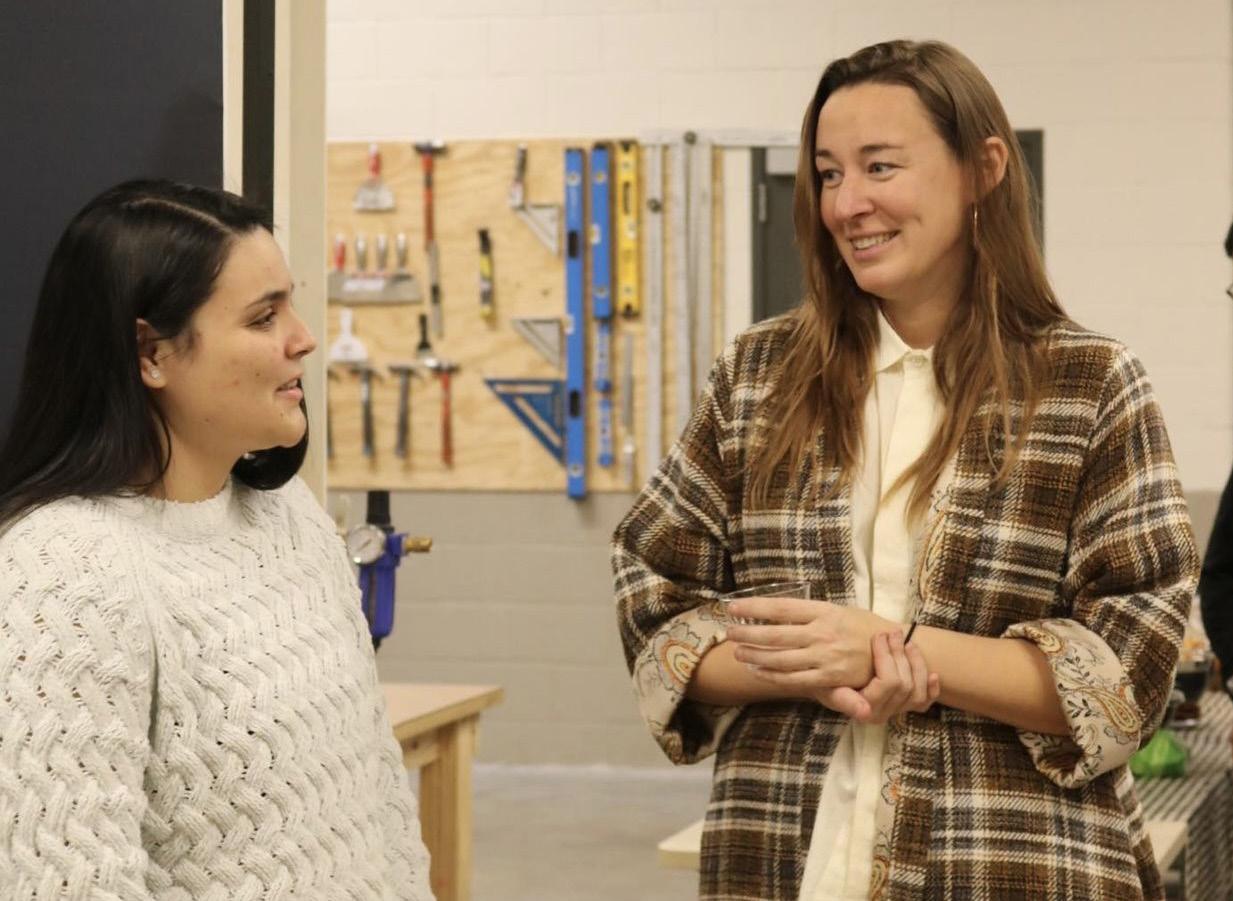








32 33
This project was about learning and exploring historical / contemporary buildings through the research on the architects site, condition and materiality.

Precedent StudySmith House


Designed Richard Meier & Partners Architects.


1965-1967
Located in Long Island Sound from the Connecticut Coast.
Meier wanted to create a programmatic separation between public and private areas. This is why the house maintains some elements of mystery and surprise. The rear facade uses a high amount
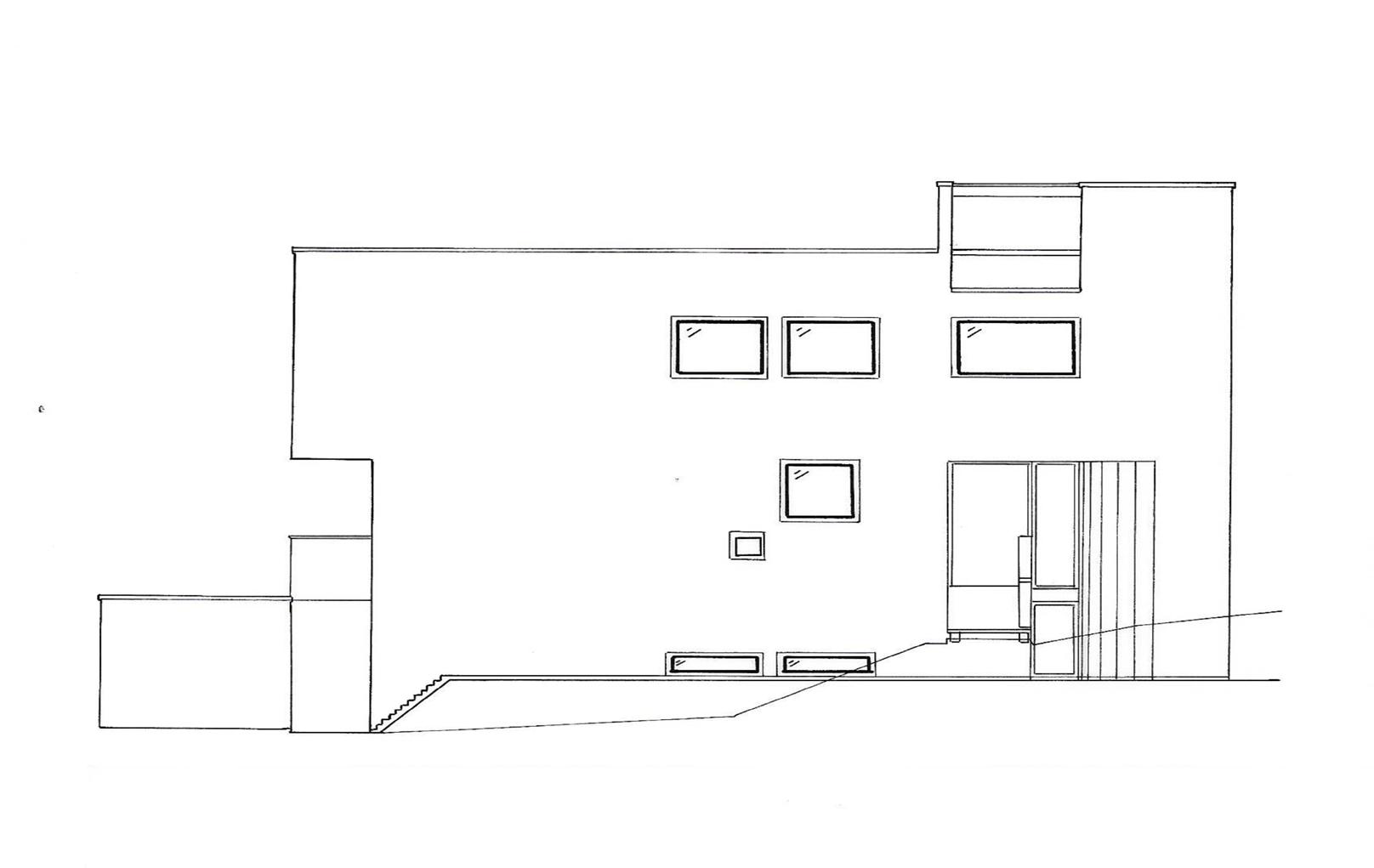
N N N 34 35 INK HAND-DRAWINGS
First Floor Plan Scale: 1/8” =1’-0” Second Floor Plan Scale: 1/8” =1’-0” Third Floor Plan Scale: 1/8” =1’-0”
North Elevation South Elevation





DEVELOPMENT DEPARTMENT DATE APPROVED Validity Permit. The issuance granting permit approval plans specifications shall be construed be permit or approval any violation any provision any code other ordinance jurisdiction. permit presuming give authority violate cancel the provision this code shall valid. The issuance permit based upon plans, specifications and other data shall prevent building official form thereafter requiring the correction errors said plans, specifications and other data, or from prevent building operations being carried on thereunder when violation code any other ordinances jurisdiction All approvals are subject site inspections by building inspector. BUILDING OFFICIAL SUBJECT THE PROVISIONS SECTION 303 (C) ORDINANCES NO. Don E. Gu 08-Feb-2021 SUBJECT TO SITE INSPECTORS APPROVALS 36 37 RESIDENTIAL STAIR DETAILS Company: Trinity Design & Build - Fort Worth, TX. SITE PLAN DETAILS Company: Trinity Design & Build - Fort Worth, TX.










































































