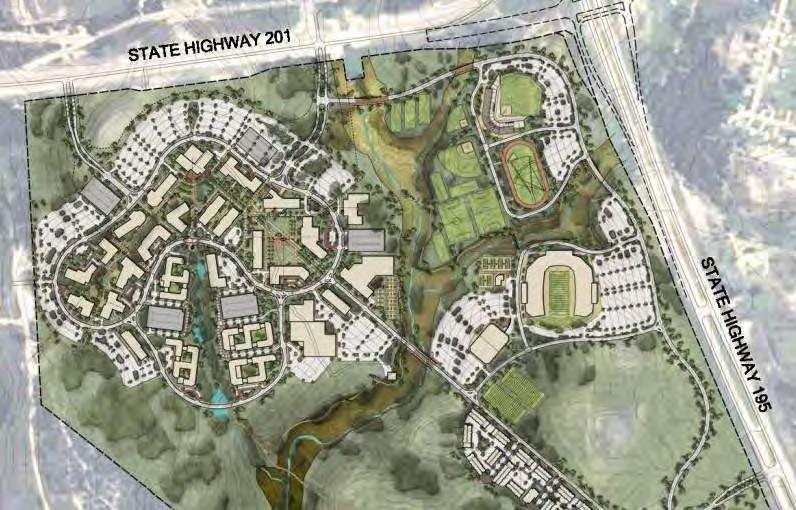
1 minute read
TEXAS A&M UNIVERSITY - CENTRAL TEXAS MASTER PLAN
Killeen, Texas Senior Coordinator 2013
The planning and development of a new university campus on property of this ample size and distinctive physical character is a rare opportunity. In contrast to an urban campus environment, often characterized by limited land area and constraining context, and resulting in a rigorous formal pattern of building quadrangles, the leadership of Texas A&M University – Central Texas (TAMU-CT) envisioned a campus designed to function in harmony with the natural environment. This overarching vision led us to several guiding principles which should inform decision making about campus development for years to come: create a unique sense of place for TAMU-CT by designing in response to the nature of a rugged and picturesque site; preserve the riparian zones of North Reese Creek as well as habitat and steep slope areas as permanent open space; create a compact, easily walkable academic core and housing precinct; utilize flatter, less vegetated areas of the property for recreational fields, athletic facilities and parking; develop a pattern language for campus form to include roadways which curve and flow with the topography and buildings set in angular, picturesque relationships; and establish design guidelines which combine elements of regional architectural history with an expression of contemporary technology.
Advertisement










