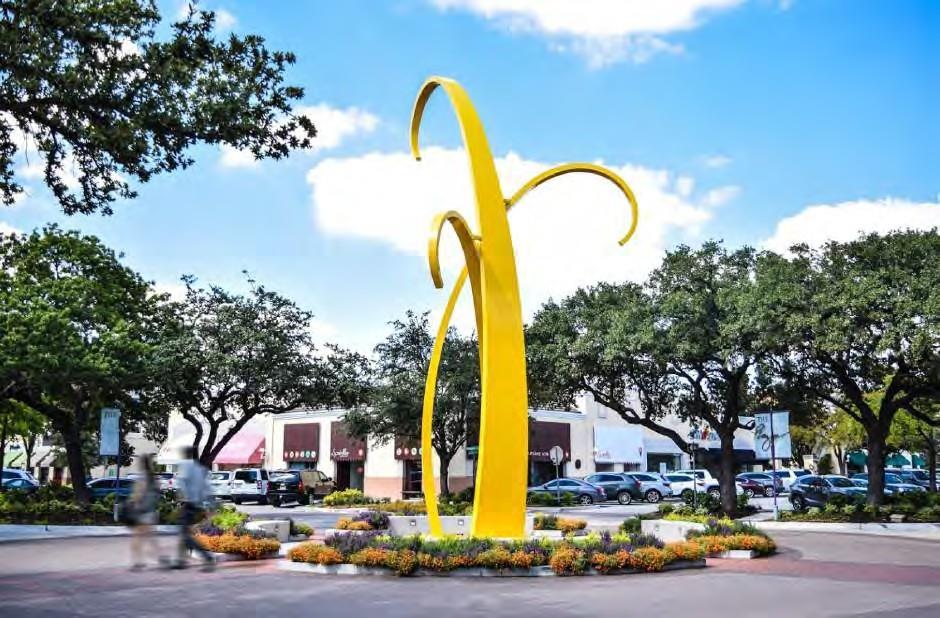
1 minute read
PLAZA AT PRESTON CENTER MIXED-USE/ RETAIL
University Park, Texas Project Leader 2016
For almost 20 years, GFF has been engaged in on-going renovation work at the Plaza at Preston Center. GFF has created sign packages, bike rack feasibility studies and designed facade renovations as well as the architect for one of the signature restaurants in the center – Cafe R&D, and more recently a five-story retail/office building with a 450 space underground parking garage. Set in one of Dallas’ most desirable neighborhoods, “The Plaza” has become one of the top destinations for the high-end shoppers. With its open-air shopping concept, the outdoor experience is a vital part of the overall perception and success of the shopping center. With the renovation of over 200,000 sf of pedestrian and vehicular paving, extensive utility and drainage improvements, and planting and site furnishing updates, the shopping center has altogether taken on a new look and feel.
Advertisement
© Copyright GFF, Inc. 2019. All Rights Reserved
© Copyright GFF, Inc. 2019. All Rights Reserved
© Copyright GFF, Inc. 2019. All Rights Reserved
© Copyright GFF, Inc. 2019. All Rights Reserved










