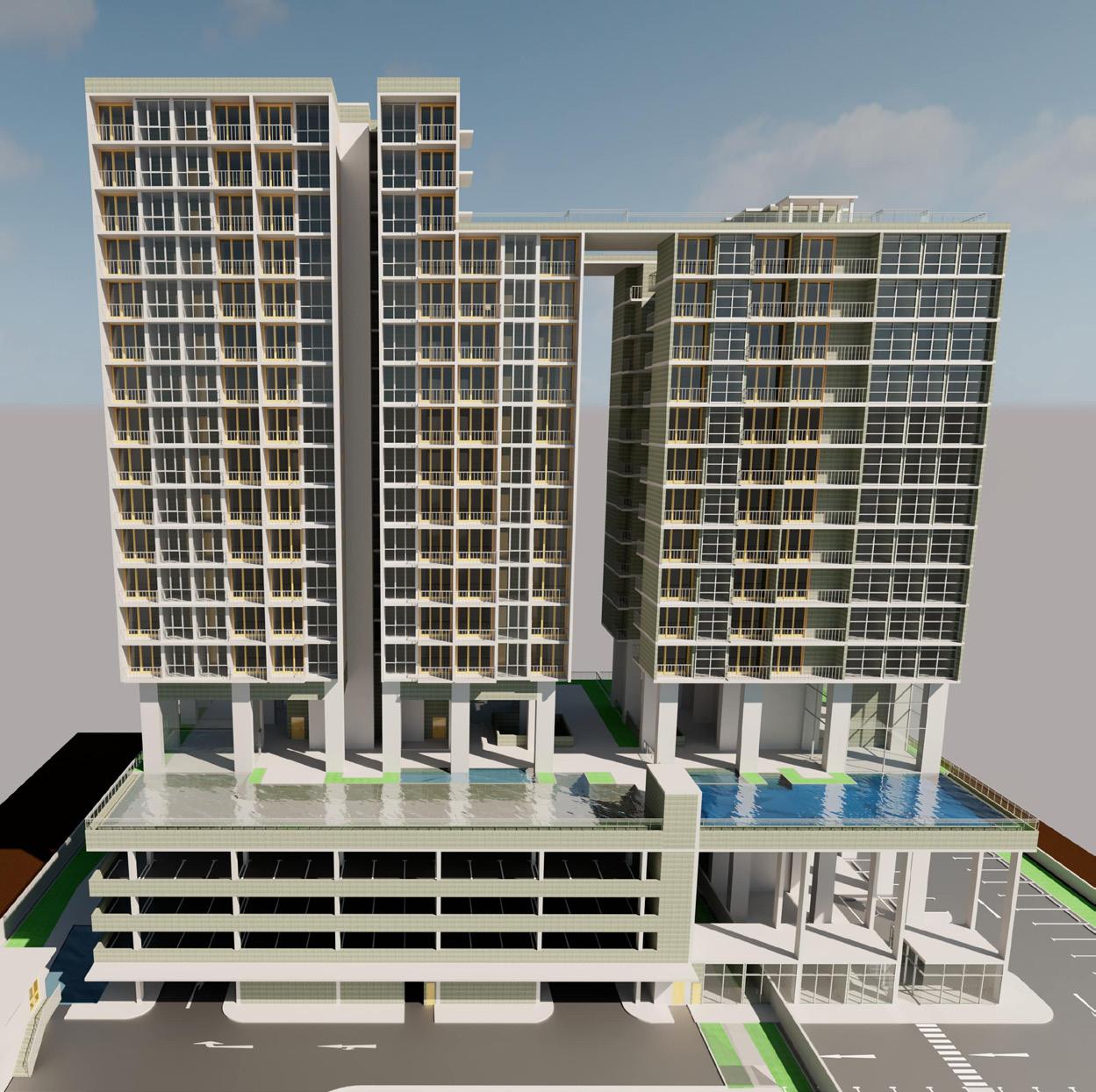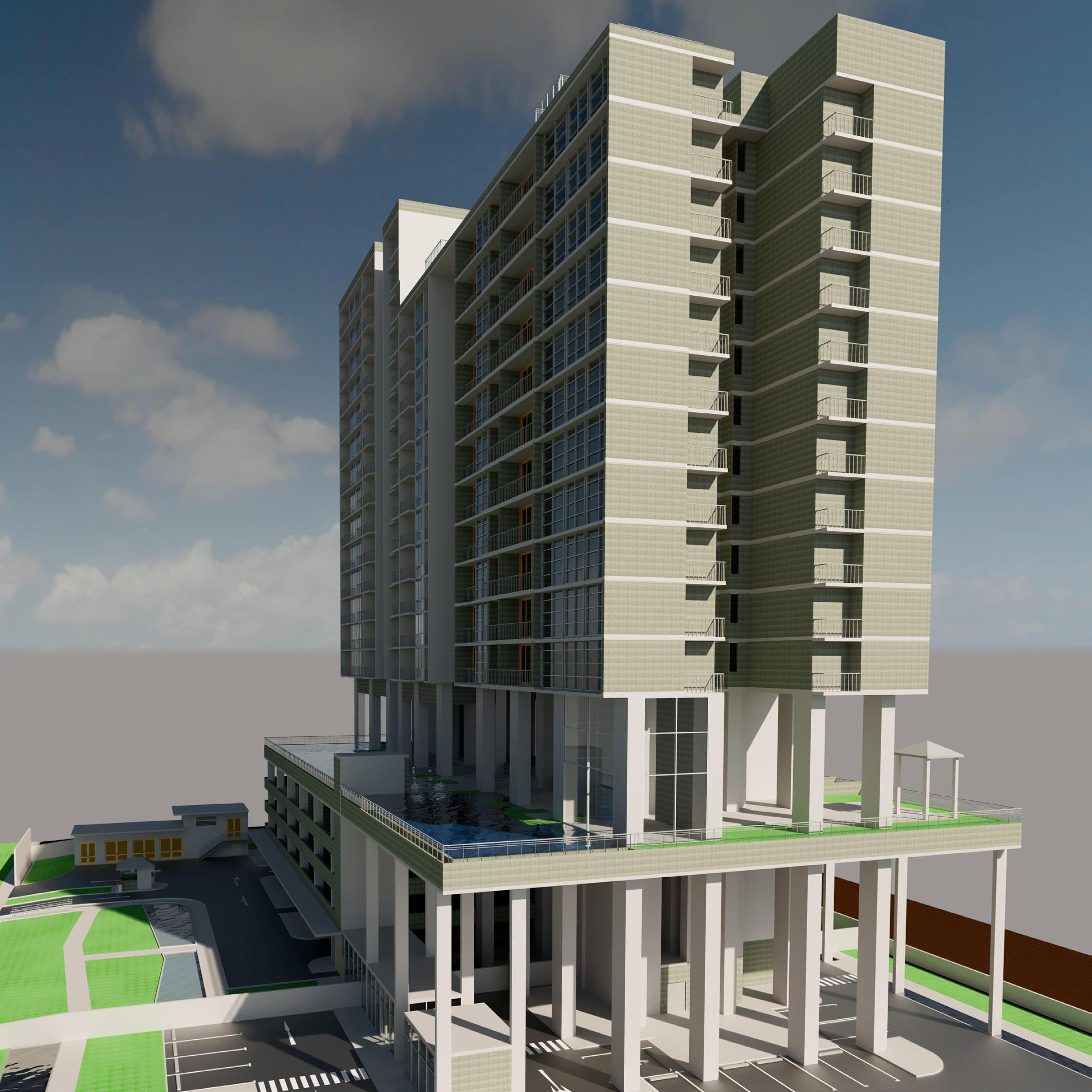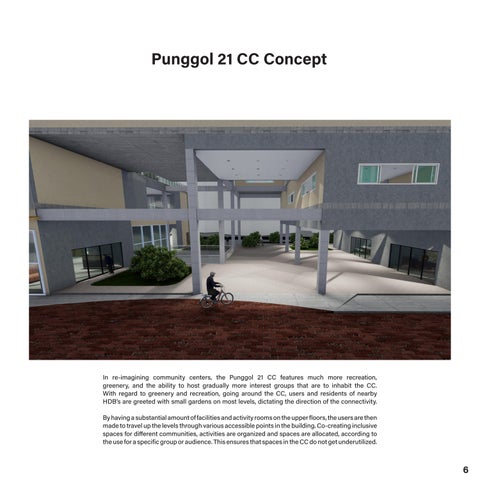Justin.
Justin Hui
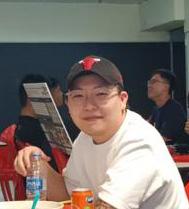
About me, I see myself as a lifelong learner. I’m dedicated to constantly improving and expanding my knowledge and skills. I understand that the architectural industry is constantly evolving, and I want to be well-prepared to adapt to these changes and contribute meaningfully to the field.

Overall, I’m an aspiring architect who is passionate about the technical aspects of design and committed to continuous learning. With my background in computing and architecture technology, along with my focus on digital design, I’m confident that I can make a positive impact in the world of architecture and bring fresh perspectives to the table.
Singapore
+65 9788 5392

Justinhui@live.com.sg
https://www.linkedin.com/in/justinhce/


Education and Qualifications
Diploma of Education, Architecture
Nanyang Polytechnic
Higher Nitec, Architecture Technology
ITE College Central
Work History
Barbershop Assistant
Debonair Atelier - Singapore
04.2024
04.2021
Software Proficiency
Drafting / Modelling
AutoCAD



Revit
Rhino
Sketchup
Anylogic
Adobe CC
Photoshop
Illustrator
Educated clients about products and self-maintenance for healthy hair based on needs and preferences.
Used clips and shears to complete various types of fades, shaves and cuts.
Shampooed, conditioned and rinsed guests’ hair using salonexclusive products while educating clients on product benefits to increase product sales.
Consulted with clients to assess personal style preferences and unique needs.
Styled hair according to customer preferences.
Student Intern
Speedy Industrial Supplies Pte Ltd - Singapore
Delivered clerical support by handling range of routine and special requirements.



Certifications
Edusave Award of Academic Achievement 2022
Edusave Good Progress Award (GPA) 2021
Edusave Award for Achievement, Good Leadership and Service (EAGLES) 2018
Edusave Good Progress Award (GPA) 2016
After Effects
Premiere Pro
3D Visualization
Lumion
Enscape
Arcgis
Microsoft Office
Skills
Team Leading
Teamwork
Stress Tolerance
Communication
Critical Thinking
Adaptability
Problem Solving
Dependability and Self-Control
Social with Customers and Staff
Brand Promoting
Language Skills
English, Chinese
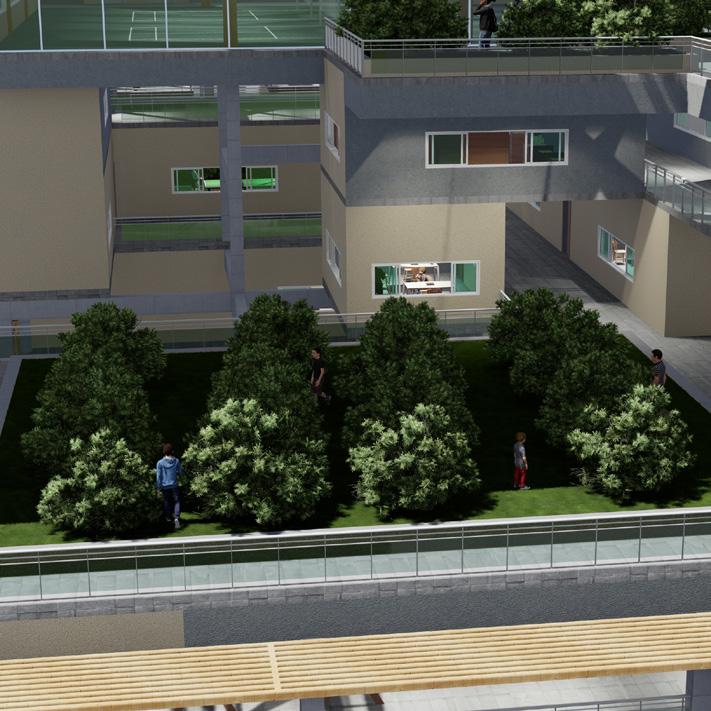
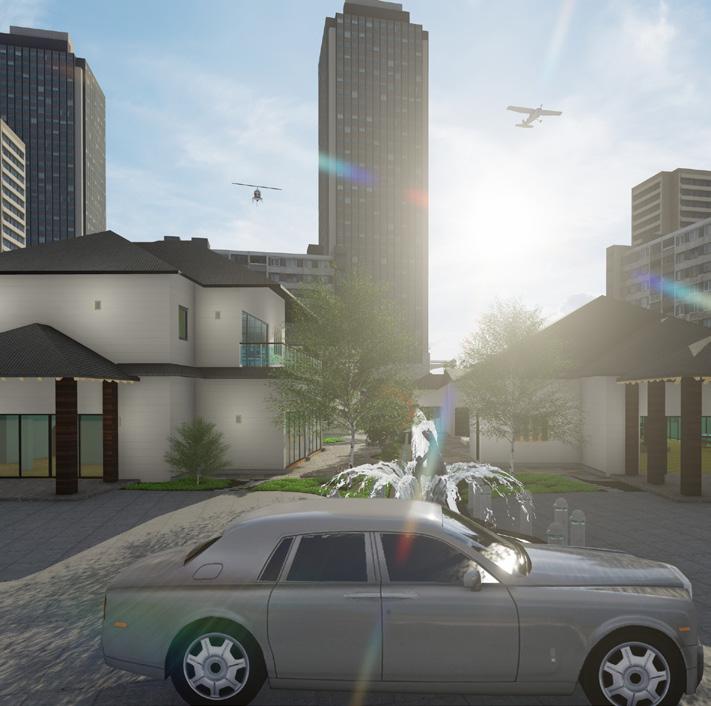
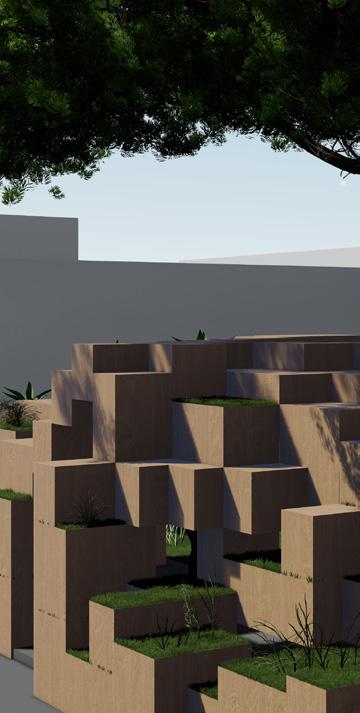
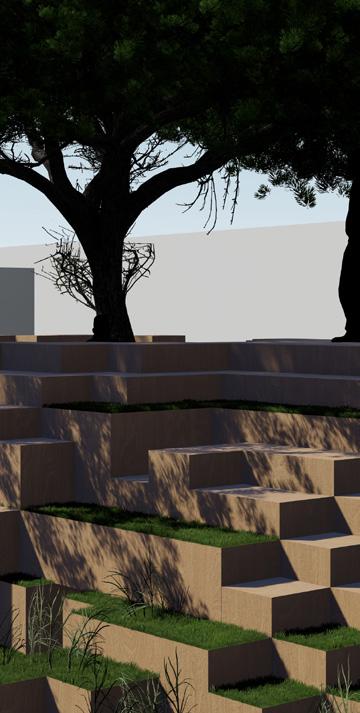
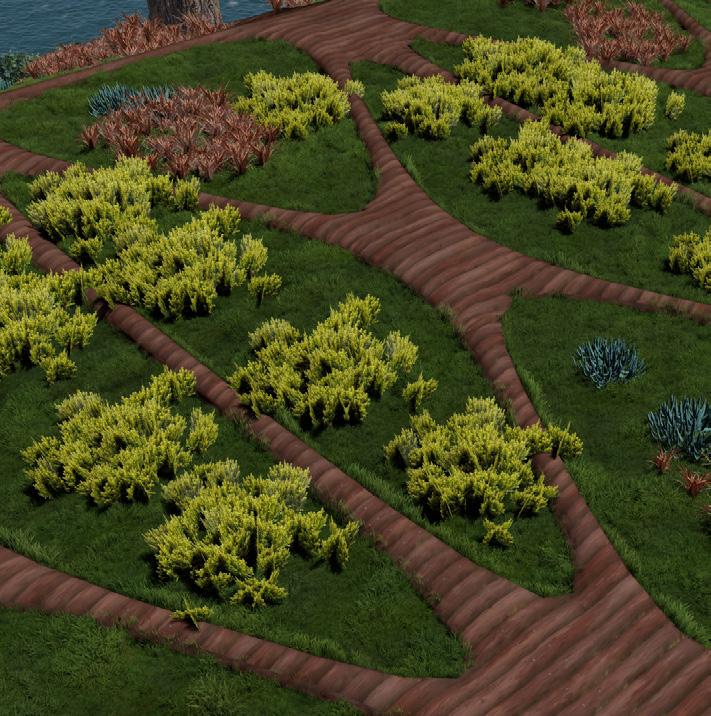
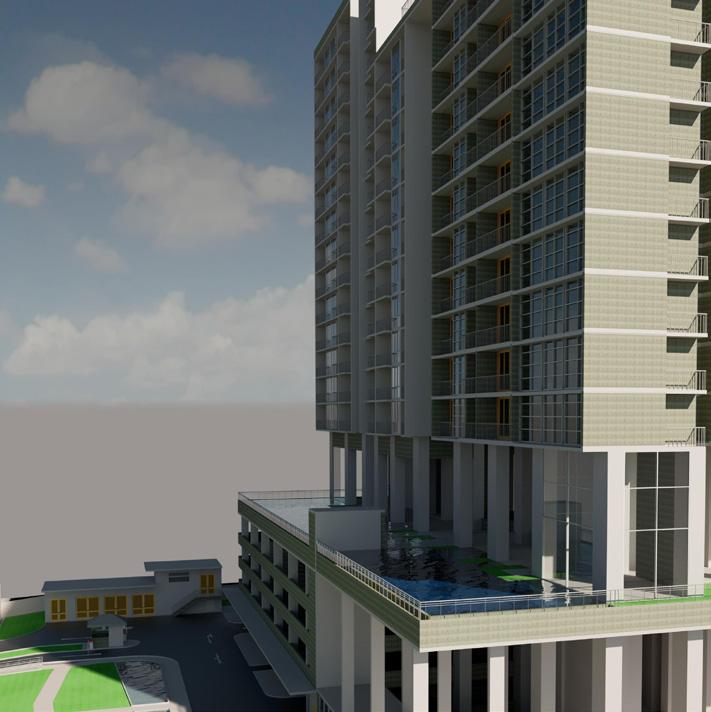
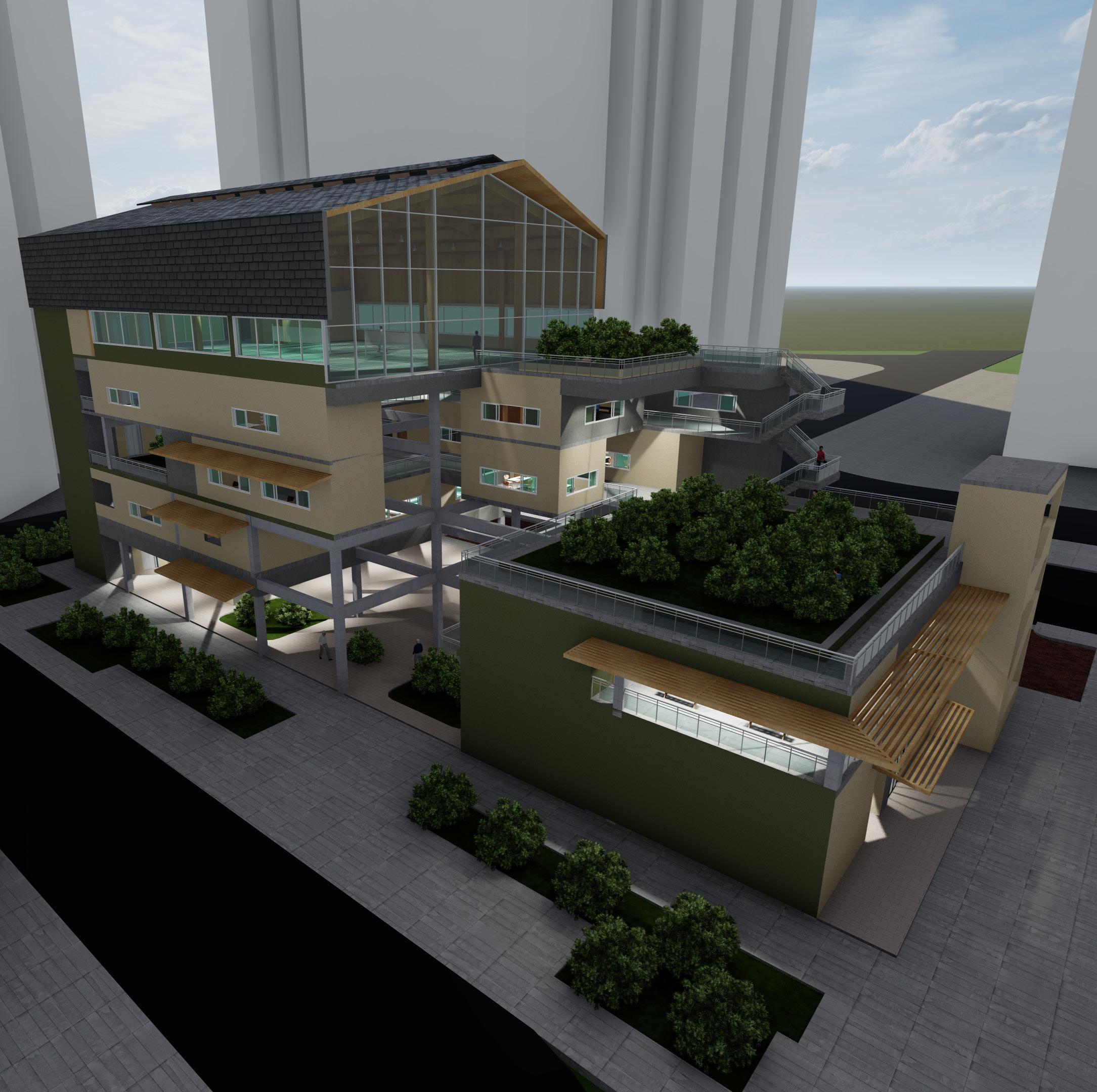
Punggol 21 CC Concept
In re-imagining community centers, the Punggol 21 CC features much more recreation, greenery, and the ability to host gradually more interest groups that are to inhabit the CC. With regard to greenery and recreation, going around the CC, users and residents of nearby HDB’s are greeted with small gardens on most levels, dictating the direction of the connectivity.
By having a substantial amount of facilities and activity rooms on the upper floors, the users are then made to travel up the levels through various accessible points in the building. Co-creating inclusive spaces for different communities, activities are organized and spaces are allocated, according to the use for a specific group or audience. This ensures that spaces in the CC do not get underutilized.



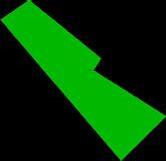



The concept of a new recreational cc suggest a cordial space where people do not just to go a CC to learn and play, but to connect with other users, by allowing for the neighbourhood to dictate a space dedicated to niche and distinctive activities, people then get to play a bigger part in co-creating inclusive spaces for their very own community.
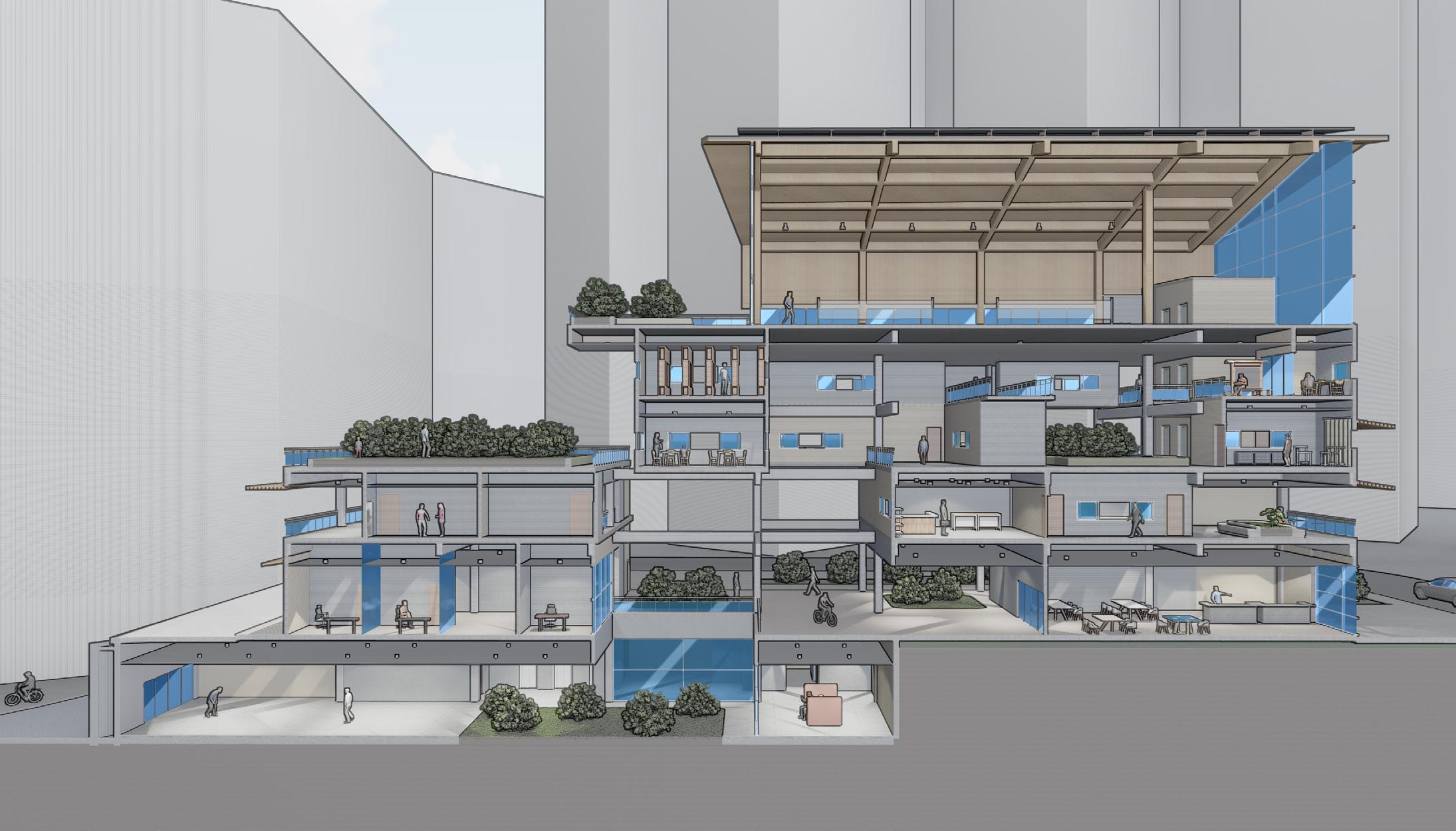
SECTION B-B
Design and detailing for DFM to minimize maintenance. To eliminate the need to work at a height, the PPVC connections were to be connected (within the safety of the PPVC unit) through an opening. Successfully eliminitaing the risk of falling at a height.
Dual Bungalow Proposal
The proposal was to develop a dual bungalow Japanese ethnic style modern house with dividing fence removed, a mixed traditional and modern interior. Made for a multi-generational family in a private estate.
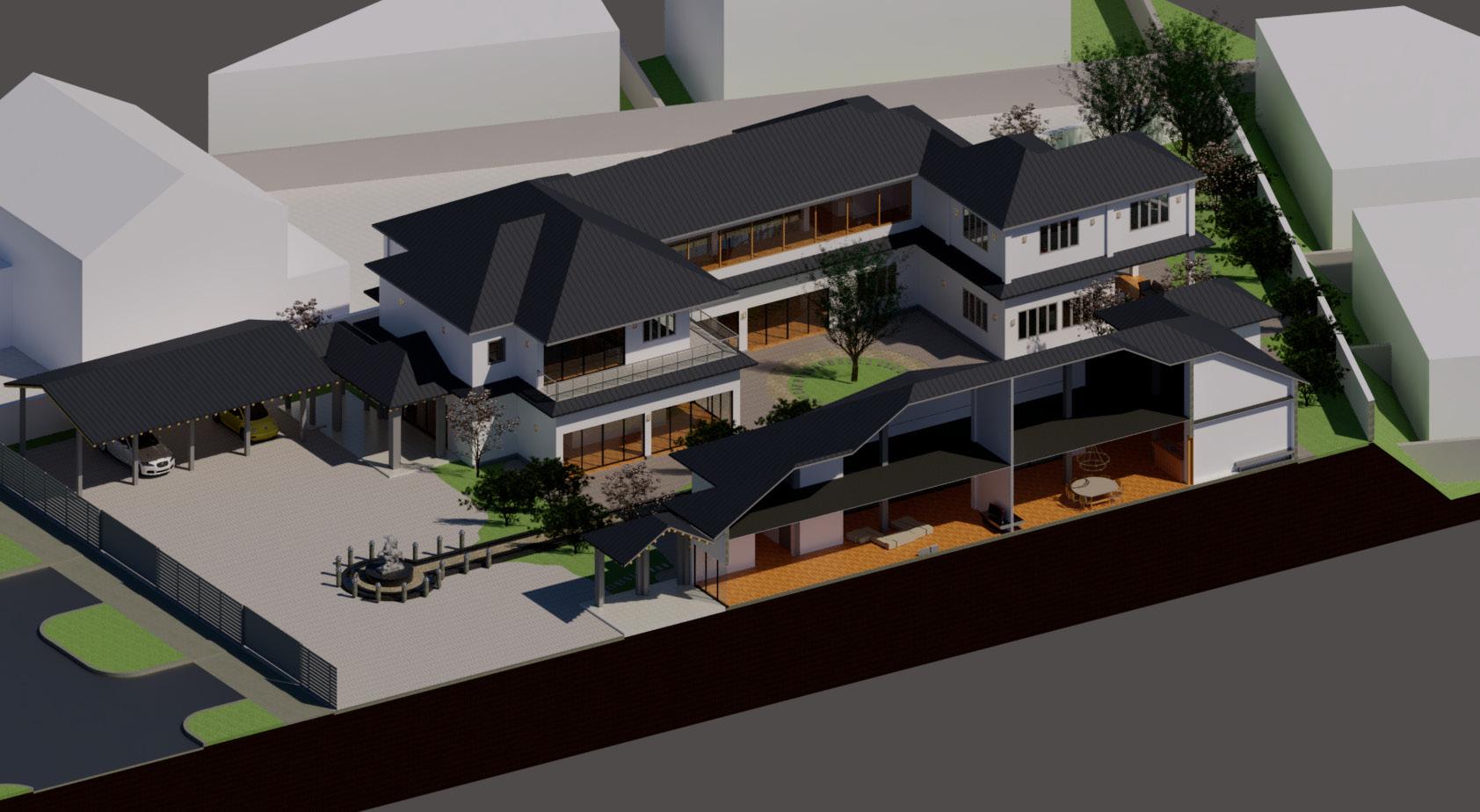
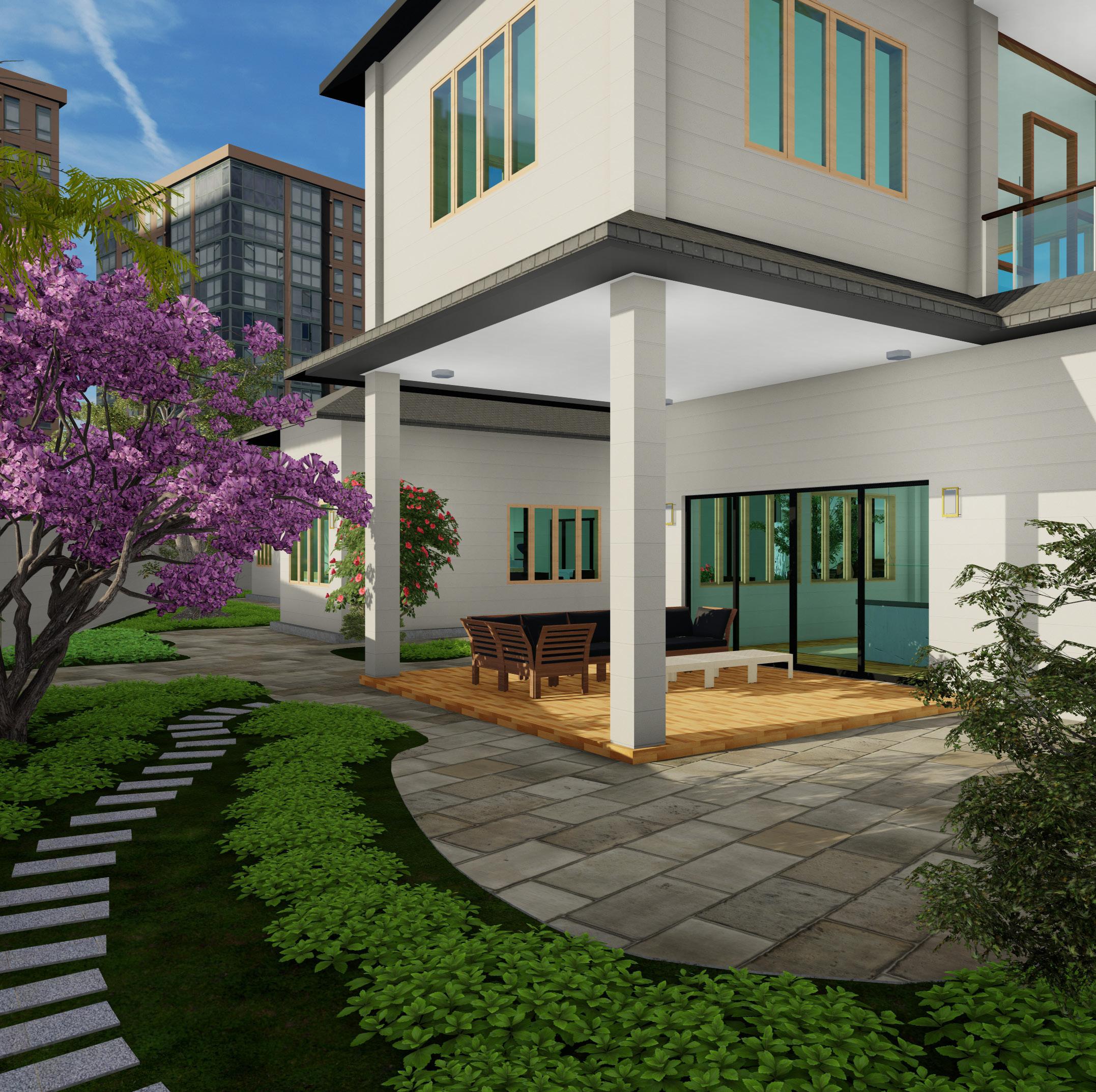
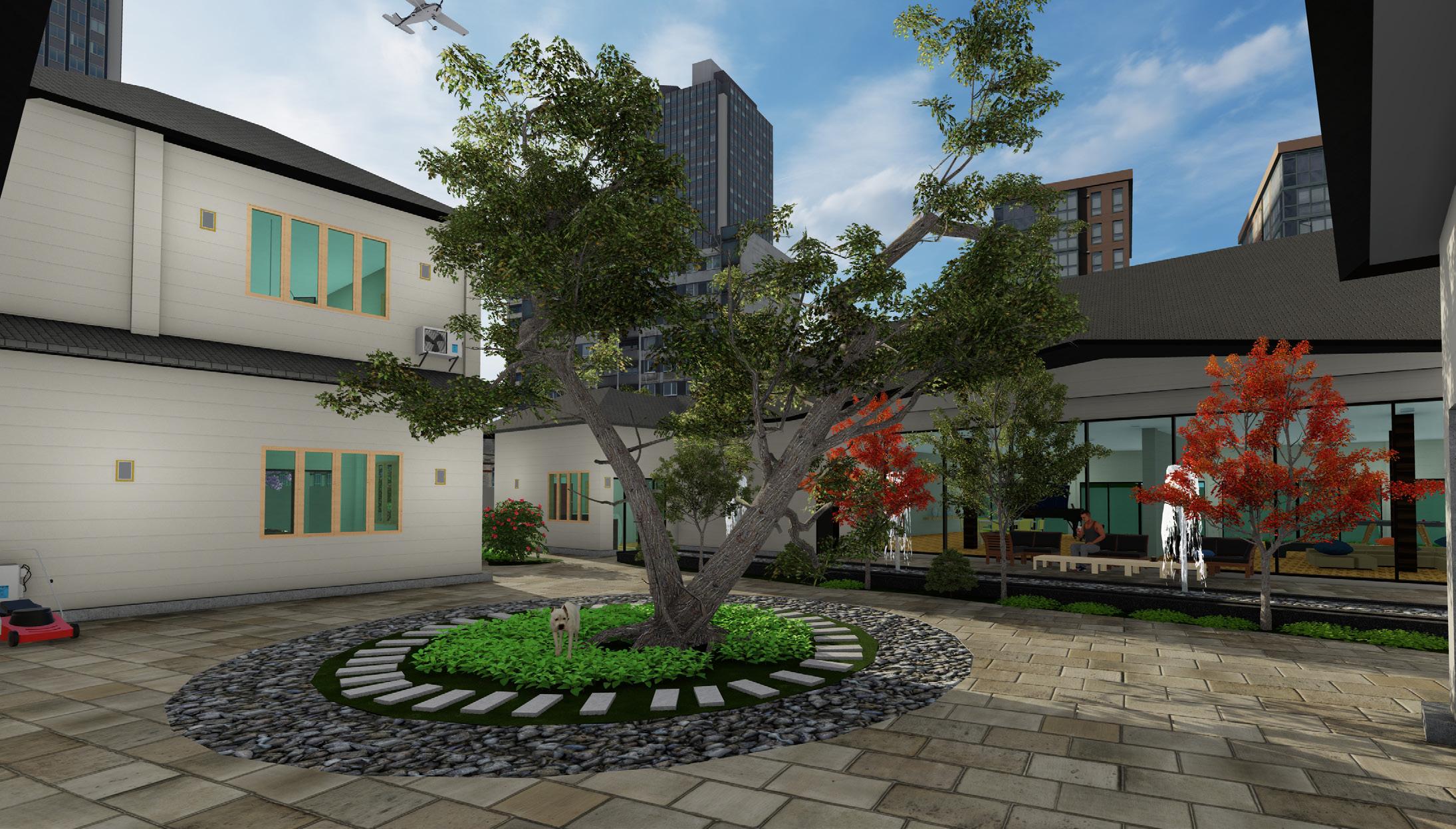
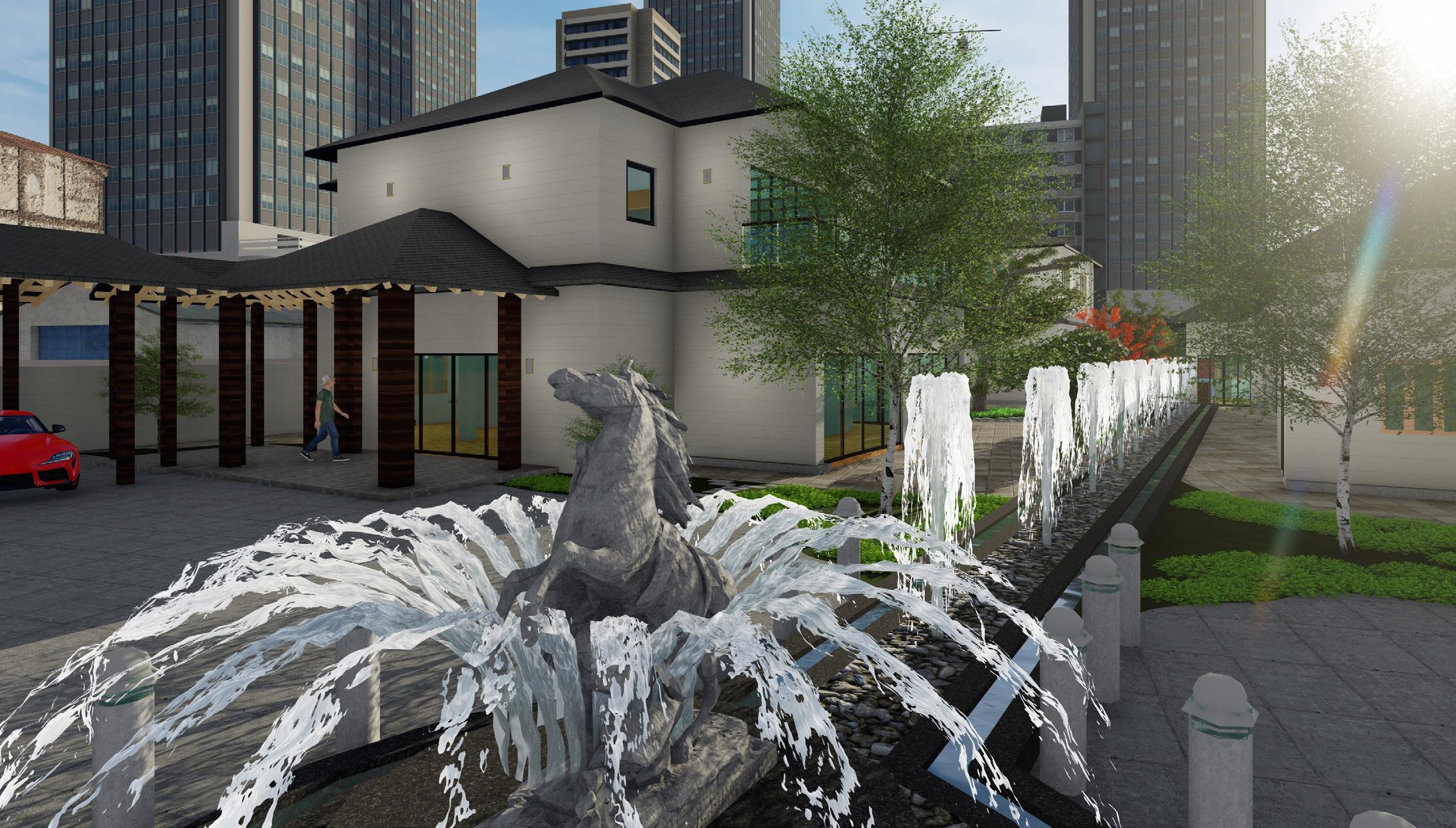
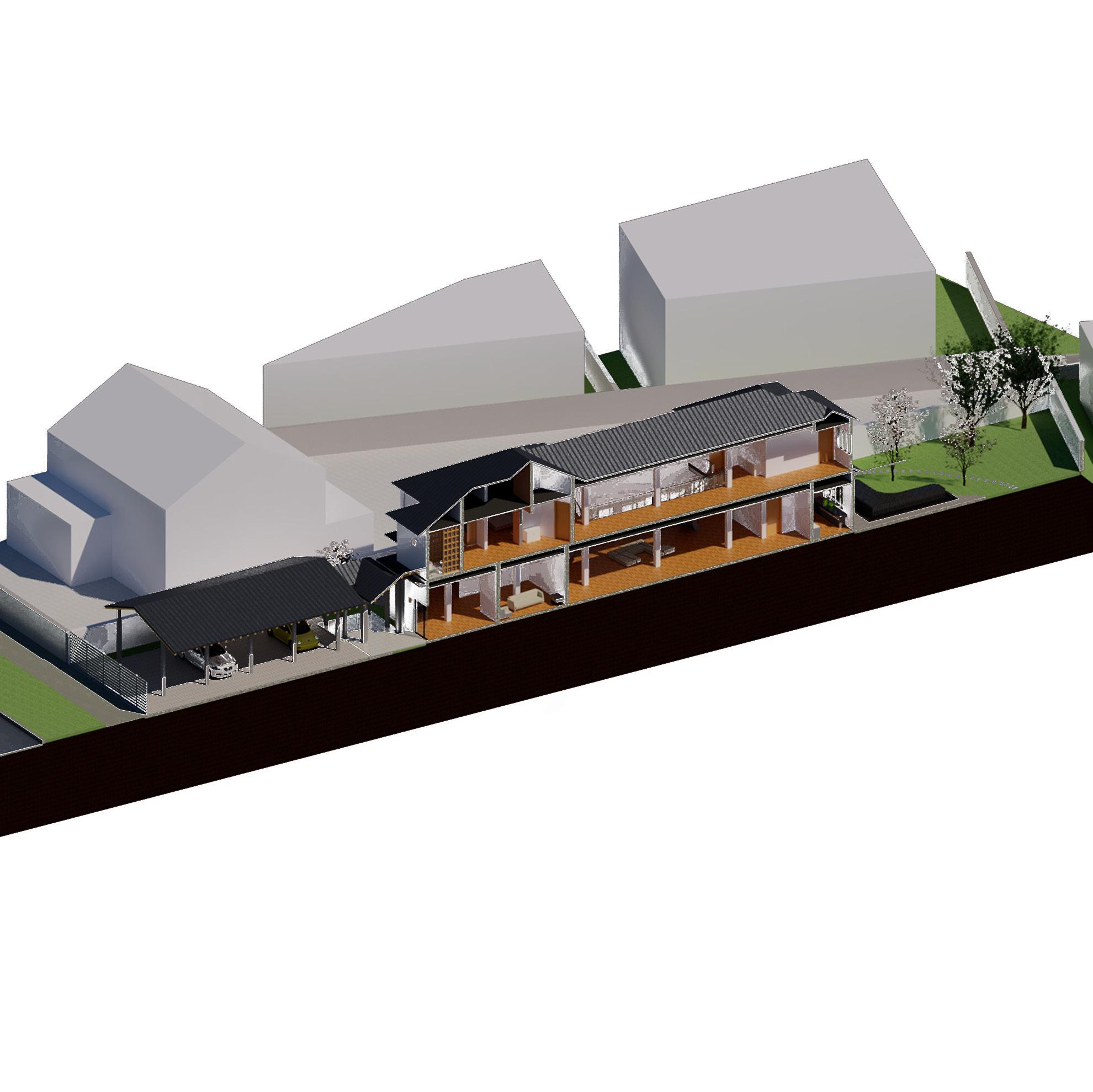
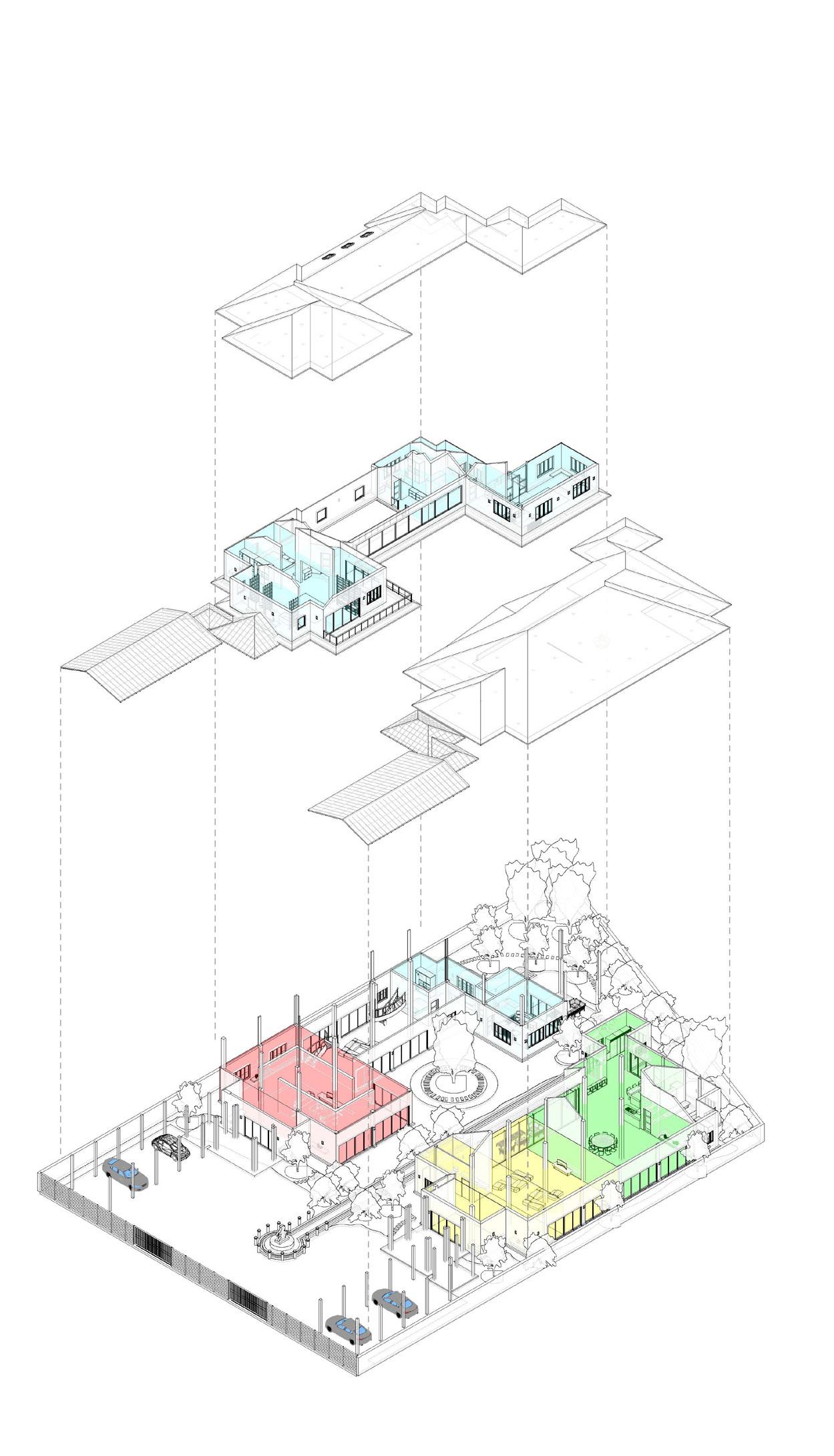
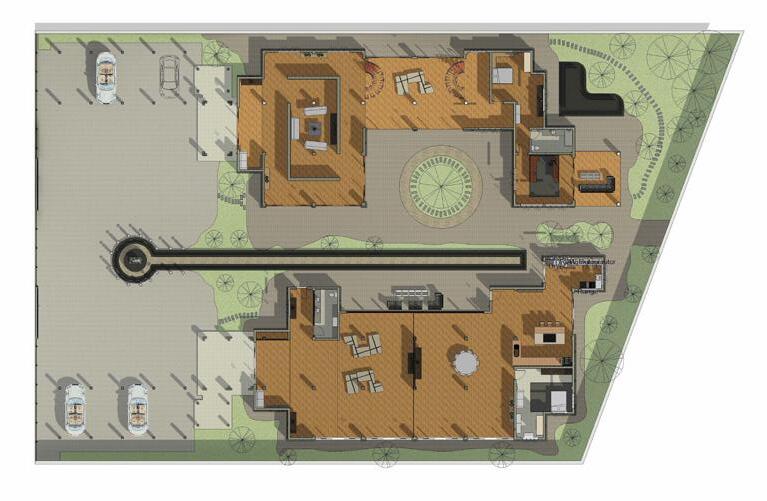
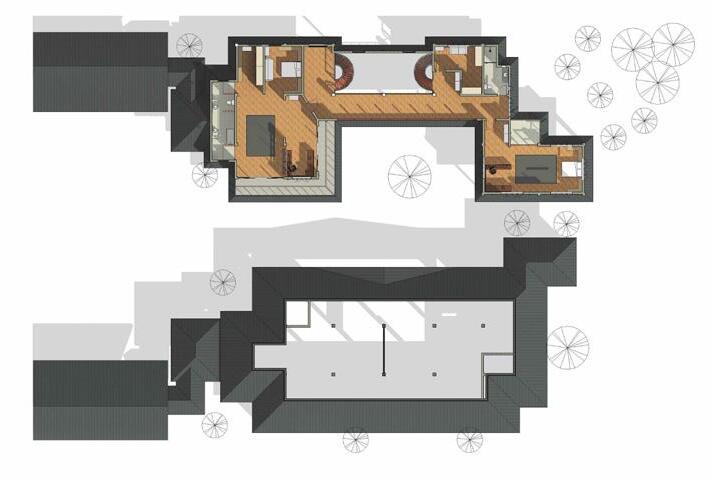
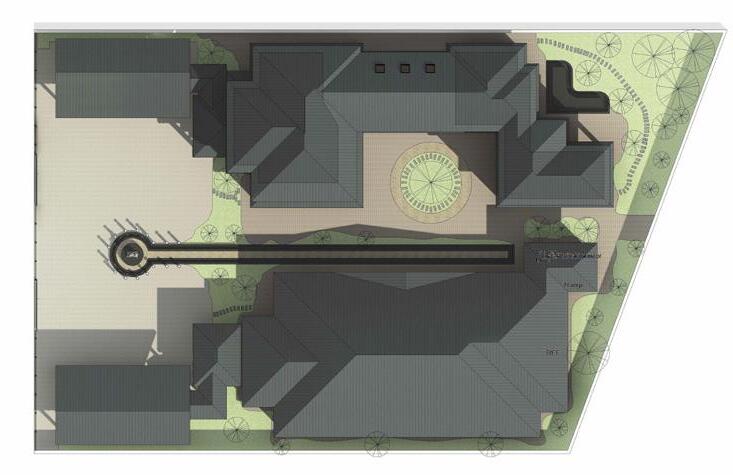
Architectural Behaviour
Located right beside one of the biggest temples in Little India, the villager sells flower garlands for a living and provides convenience and floral offerings to the temple goers. the villager frequents 4 pit stops every working day, the cashier counter, his collection point, storage, and the temple.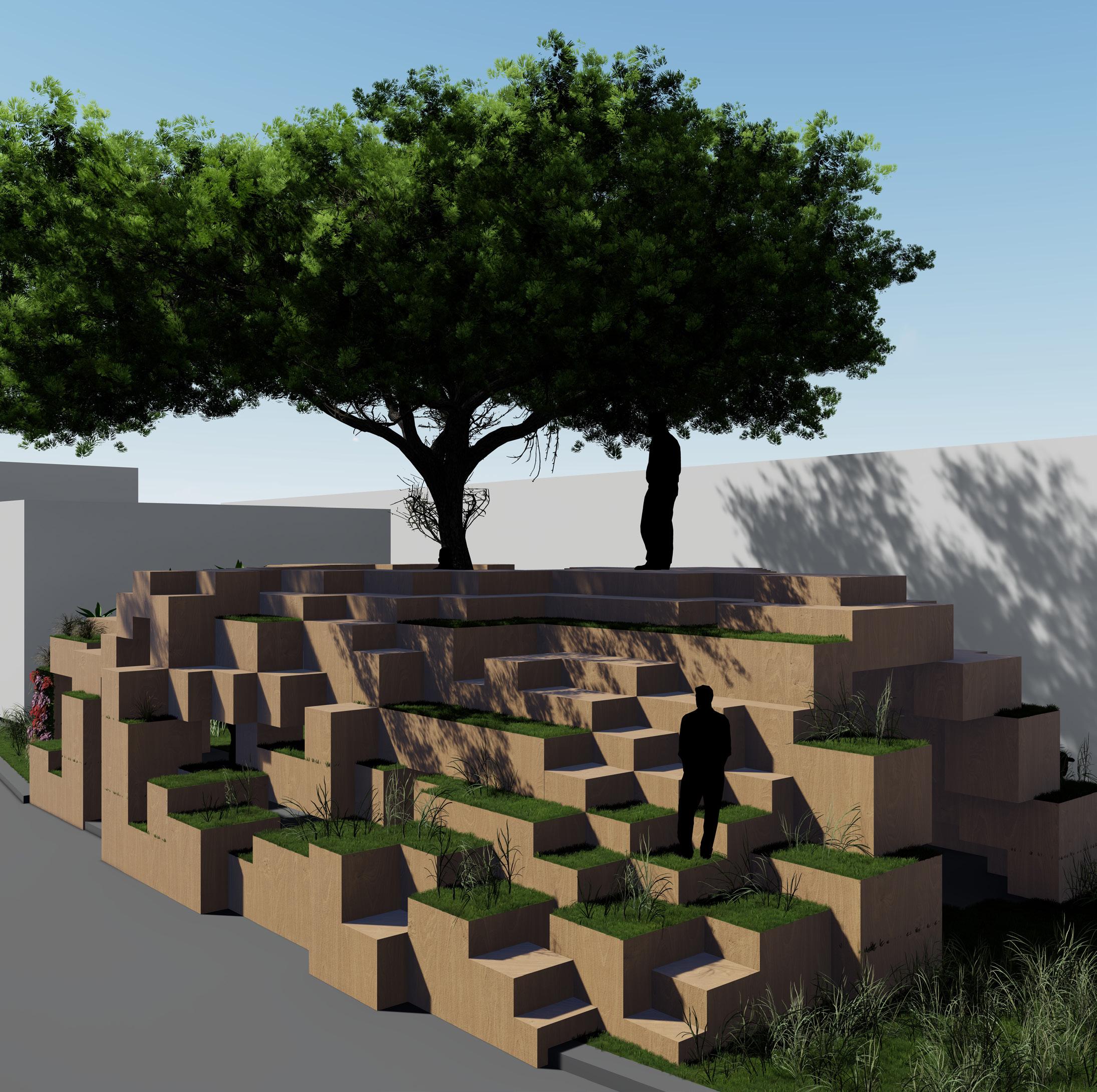
I refer to the villager as the organized gatherer because his form of gathering is not only singular but rather many forms. Another habitus I identified is that he is a flower provider, providing floral offerings for the people who go to the temple.
After mapping out the shop and the villagers daily operations I have identified a form in the shop of the villager, being the multi purpose counter, as he has multiple purposes with his counter which provides him with a fixated way of moving around allowing him to go about his daily operation.
Firstly the hiding space is more enclosed than the other spaces allowing for cleansing and resting the hiding space is also made to resemble a cover or rather a turtle shell to provide the villager with a barrier from the outside.
Organised Gatherer Providing Floral Offerings
Secondly the making space is more open and inviting with a large opening allowing the villager to look to the outside of the structure. The collecting space is designed to be more open and receiving to the outdoors therefore the indented shape allowing the villager to stack and store.
The displaying and selling space is made in such a way that customers are invited to head up the stairs to roam around and also be able to rest and socialize. The facade is then made to emulate the shops vibe where the flowers are being represented by vertical and horizontal greenery.
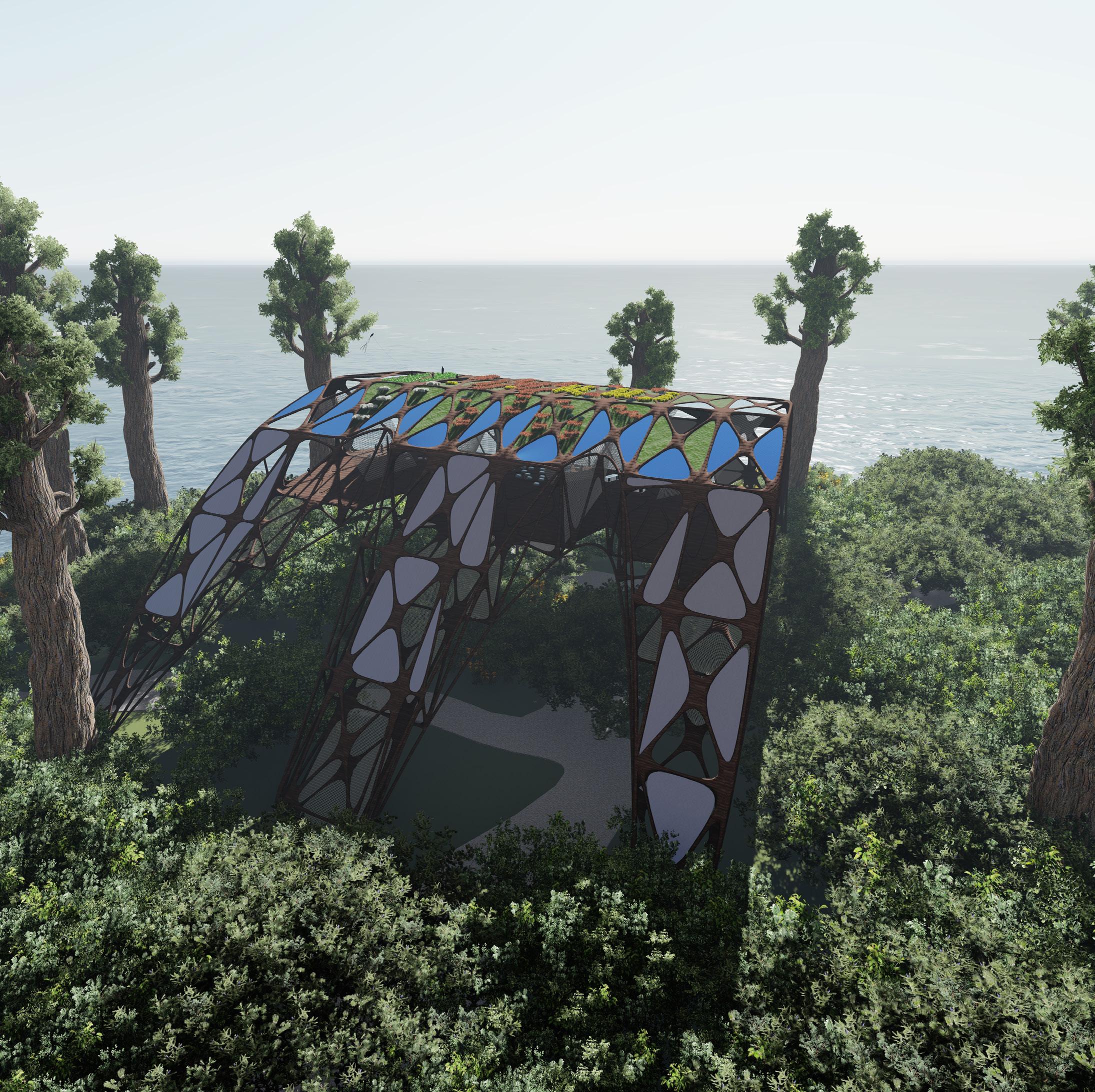
Biomimicry
The architecture is about a new way of life being rather more self-sustainable in terms of living off locally grown produce by living atop sprawling structures towering above trees rather than on the ground creating this new altruistic lifestyle.
By allowing the architecture to tower atop the trees, the structure allows for an almost zero carbon building footprint due to the columns holding the structure up in a curved manner, not disturbing many of the already flourishing flora and fauna below the structure. This makes use of the genius of the prairie dogs claw’s spatial aspect beneath the structure allowing for trees to grow around and among the structures.
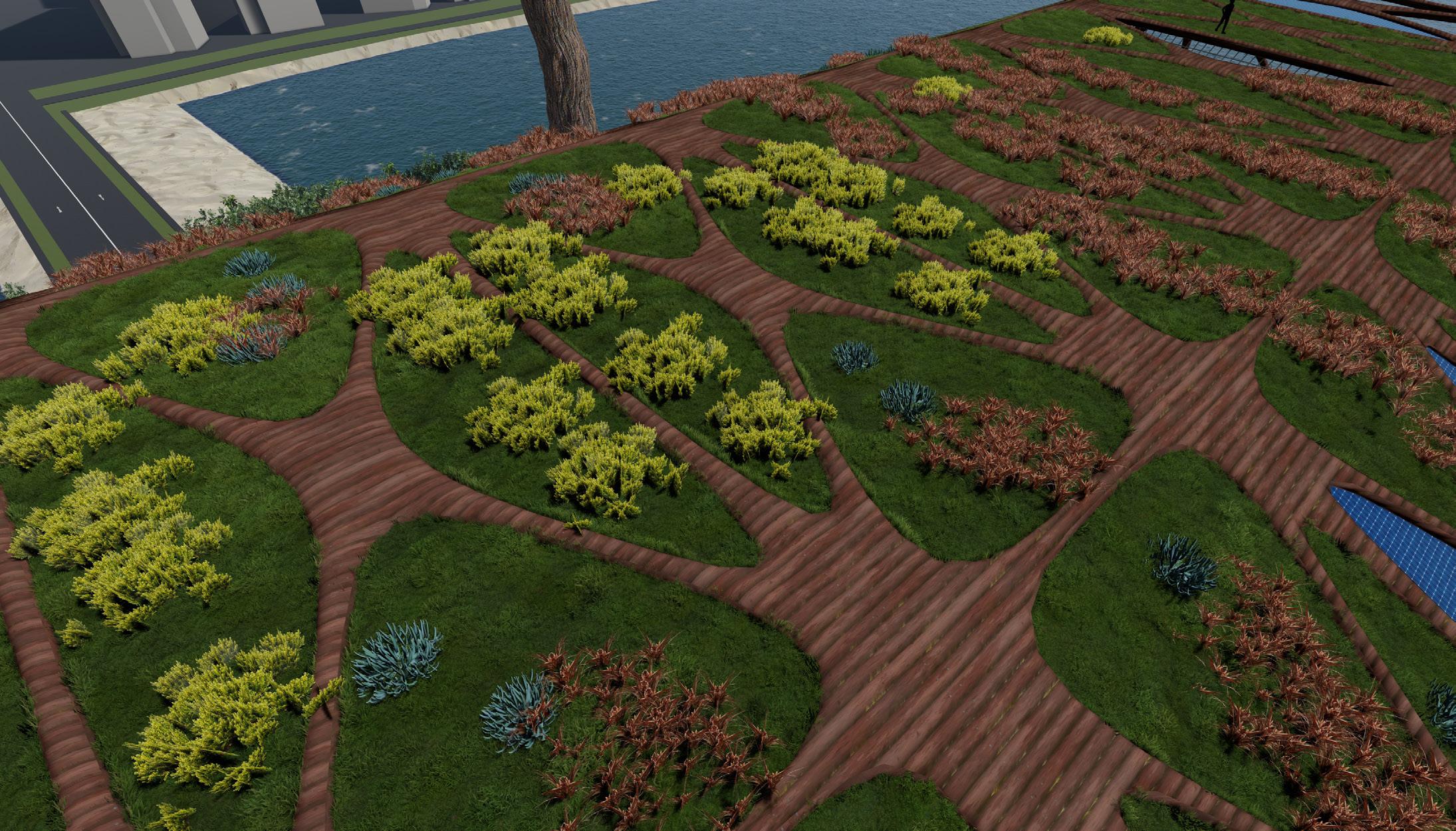
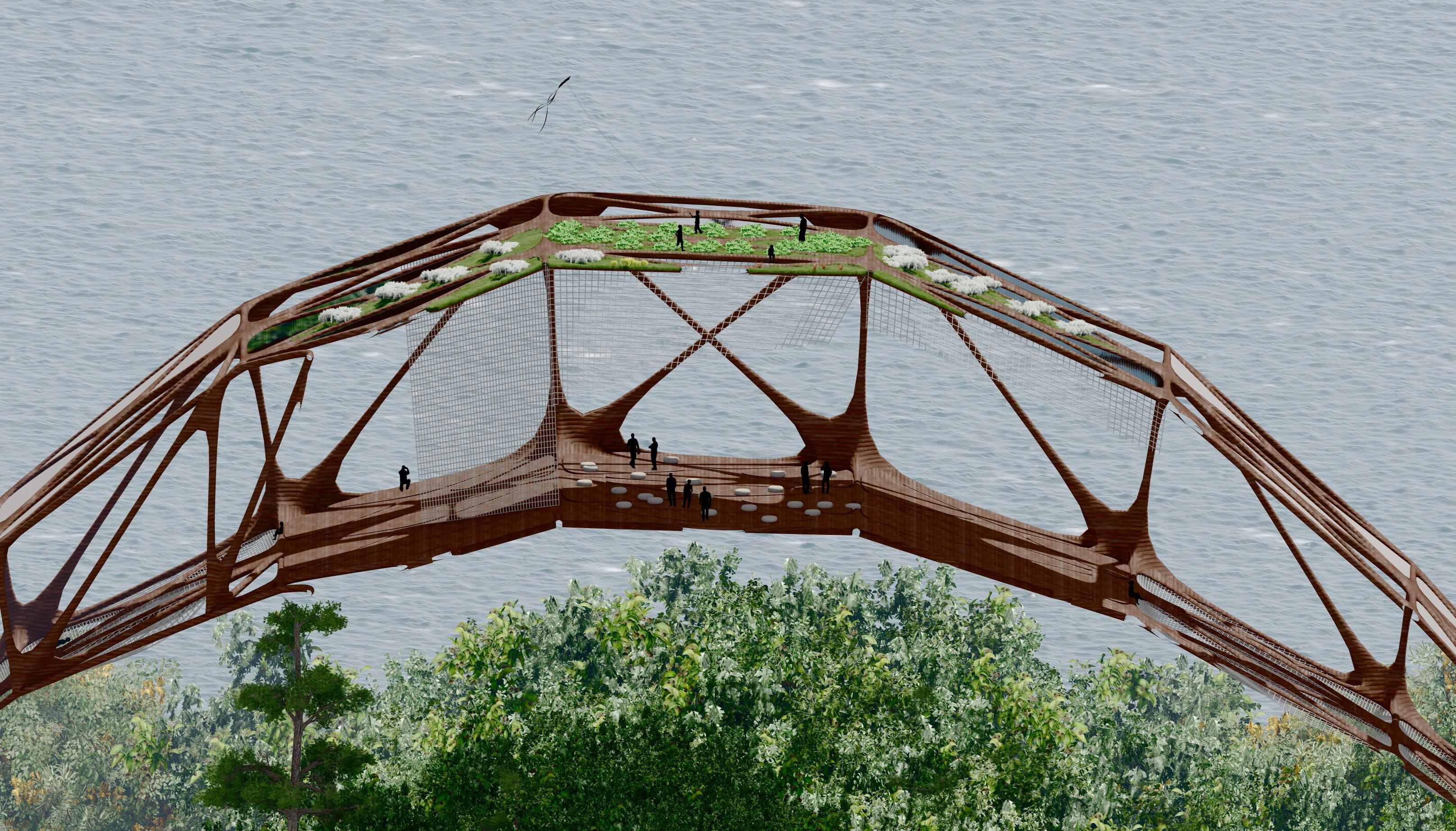
Additions & Alterations
