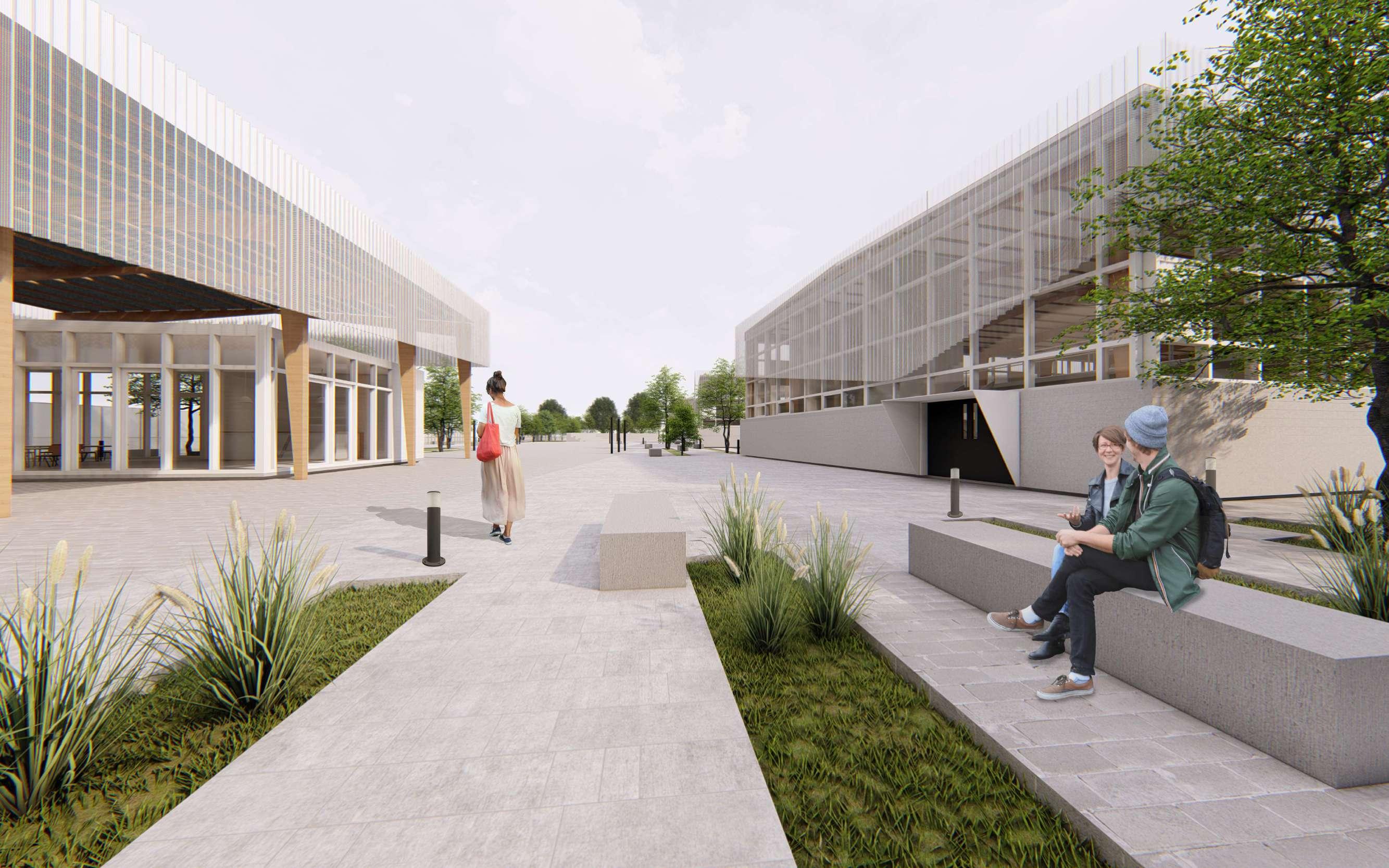
3 minute read
02. INDUSTRIAL COMPLEX
Type | Academic project, Architecture Workshop V Team | Petrino Juan, Juarez Carla and Monsalve Julia State | Unbuilt Location | Godoy Cruz, Mendoza, Argentina
Year | 2019
Advertisement
This project is located in an industrial area of the city, but due to the expansion of the tramway, it is now wellconnected and beginning to have some residential development. To take advantage of this, the design aims to mix the industrial warehouses with a pedestrian path, which includes spaces for fairs and a coworking area. The industrial warehouses will also have a tour route for visitors, and one of the warehouses has been designed in detail to be a factory for “Alfajores”, a typical Argentinean sweet. The goal is to create a dynamic space that not only serves as a functional industrial area but also as a community hub that encourages interaction and creativity.
The site plan reveals how the arrangement of the industrial warehouses was designed to create a sense of movement, adding dynamism to the pedestrian path and integrating green spaces for both visitors and employees to enjoy. The pedestrian path runs to the west, culminating in a small seating area beside the coworking warehouse, while to the east, the industrial warehouses are located with dedicated truck circulation and employee parking. To the south, the entrance to the complex is situated along the street that intersects with the newly extended tramline.

Ground Floor Plan


Working area, storage rooms, changing rooms, bathrooms, and employee eating hall
First Floor Plan
Walkway with views to the factory for guided tours, offices and laboratory

North elevation
West elevation Section
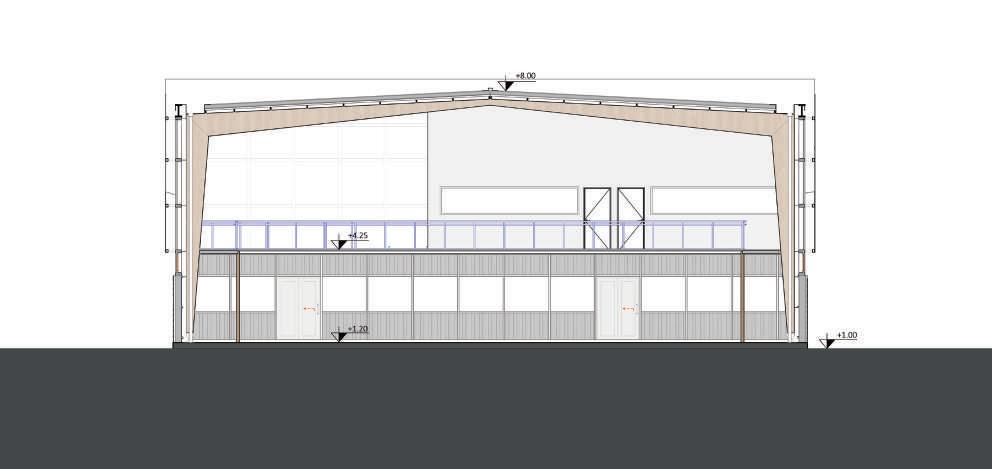


Interior render The use of wood elements, combined with an indirect natural light system through the incorporation of a perforated metal screen, was employed to create a warm and comfortable working environment for the employees



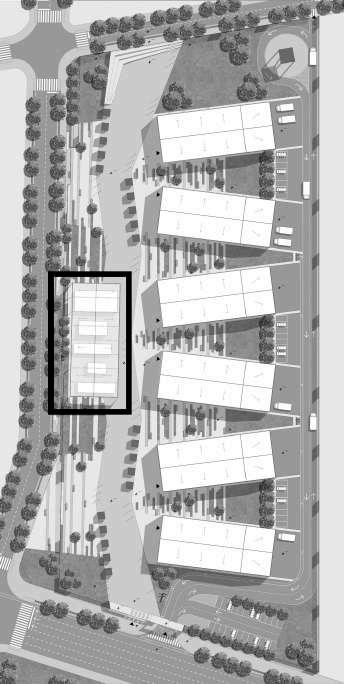
Coworking render
The same structure and perforated metal screen as the warehouses were used, but with outdoor spaces created by adding blocks for different uses such as offices, bathrooms, and a dining area

03. OPEN-AIR SHOPPING COMPLEX
Type | Professional project
Team | Porcario Florencia, Sanhueza Victoria and Monsalve Julia State | Under construction
Location | Las Heras, Mendoza, Argentina
Year | 2020
This project is situated in a residential private neighborhood near the mountains, away from the city center. The main goal was to design a flexible commercial space that would serve the residents of the neighborhood and the surrounding areas, while revitalizing the deserted and unsafe main street. The site’s steep topography, due to its proximity to the mountains, presented a significant challenge. One of the materials chosen to represent the mountainous context was gabions filled with local stones from the area.The commercial space includes a pedestrian shopping area, outdoor gathering spaces for cafes and restaurants, parking for the public and neighborhood residents, and various shops, including a small supermarket.

NEIGHBORHOOD SQUARE
Block 2
Parking
Entrance
NEIGHBORHOOD ENTRANCE
Block 1
Site plan
The site is U-shaped and surrounds the neighborhood square, located next to the main entrance of the neighborhood.

The project consists of two blocks with multiple divisible units. Block 1 has five buildings facing the main street, with pedestrian walkways and spaces for gathering. Block 2 was initially intended for the supermarket, but it can also be divided into three stores. Parking is located between the blocks for the public and on the north side for neighborhood residents. The commercial units only have equipped bathrooms, and the rest of the space is open-plan for flexibility, some of the units allow the possibility of mezzanine levels.
Ground floor block 1
Consists of 5 divisible units and the pedestrian walkway

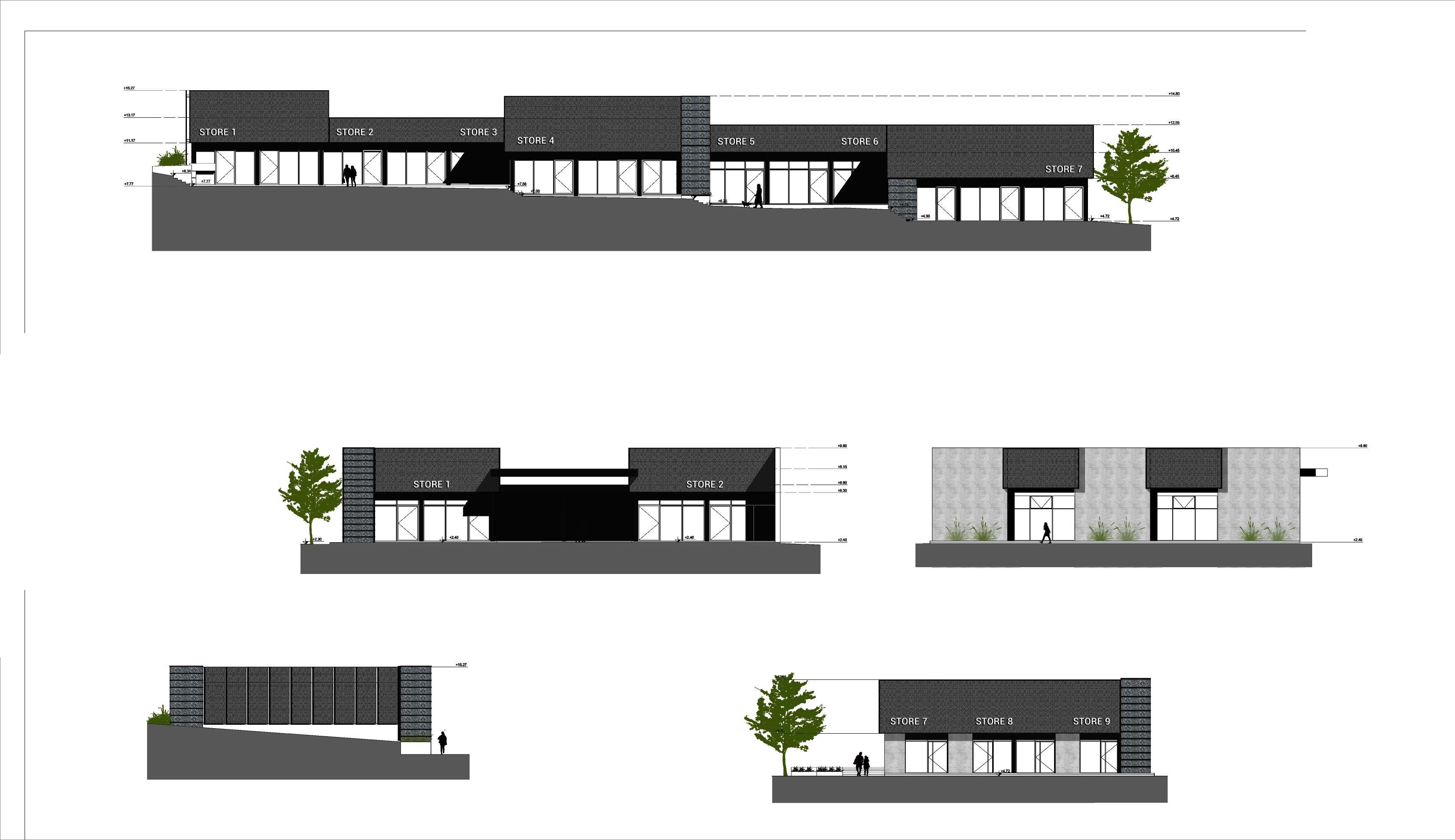


The promenaden includes ramps and stairs to address the site’s topography, and adequate lighting to enhance safety at night

Consists of a block that can be divided into three units.



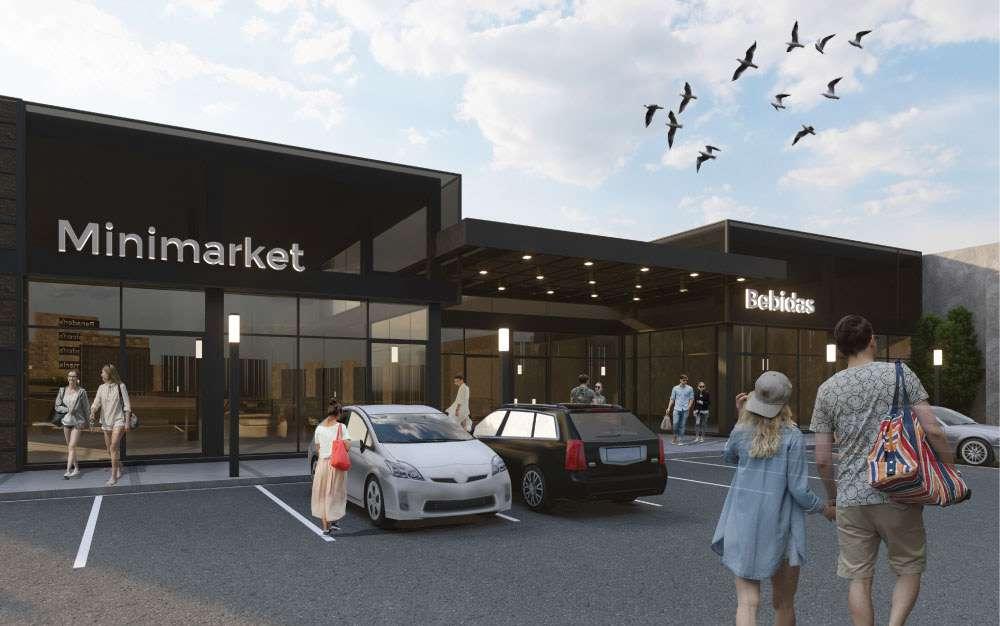
04. RP HOUSE
Type | Professional project
State | Stage one under construction
Location | Luján de Cuyo, Mendoza, Argentina
Year | 2021
The project is located in a neighborhood at the foot of the Andes Mountains in Mendoza, and was commissioned by a young couple who wanted to start building something small, affordable, and simple so they could move into their new home as soon as possible. Therefore, the project is based on three stages that can accommodate the family’s future expansion needs. The house was located at the highest point of the land to have better views of the mountains. The first stage only includes the basic necessities for the couple to live there, followed by an expansion of the communal spaces, and finally, a second floor to accommodate more bedrooms for their future family.

Stage 1
With the essential spaces for the young couple to live, including a kitchen, bathroom, laundry, living and dining room together, a space for a desk, and a bedroom that will eventually become an office or guest room.
Stage 2
A block is added to expand the common areas, including a fireplace and a bar, designed to have the staircase located above it. The block is positioned 0.4 meters lower, following the topography


Stage 3
The final block is located as the first floor, which includes bedrooms, bathrooms, and a space to move the desk upstairs. It also has access to a large terrace.




