
1 minute read
01. CIRCUS SCHOOL
Type | Academic Project, Final Degree Project
State | Unbuilt
Advertisement
Location | Ciudad de Mendoza, Mendoza, Argentina
Year | 2021
The idea behind this project is to provide a space for all those who practice street circus arts in the city, with all the spatial requirements necessary for the various activities. The goal is to create a space that preserves the spirit of performing arts in public spaces, while also providing a venue to showcase these arts. The building consists of a public space equipped for activities and small performances, open to all, a school space for classes and workshops, and finally, a flexible space for circus exhibition.
The site of the building is located in a mostly low-density area, but the municipal code encourages high-density development, as seen in some surrounding buildings. As a result, a portion of the site was allocated to residential buildings with commercial ground floors, which will also bring life to the projected public space.
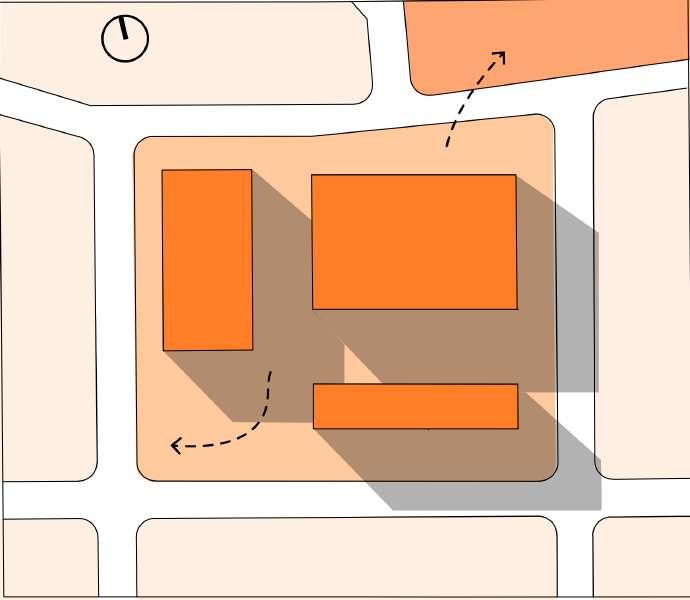
To the northeast of the site is the “Central Park,” which is heavily used. The project aims to create a connection with the park and provide infrastructure to support activities, such as shops, public restrooms, and parking. This area has high potential but currently needs the necessary infrastructure to support it.
Continuous



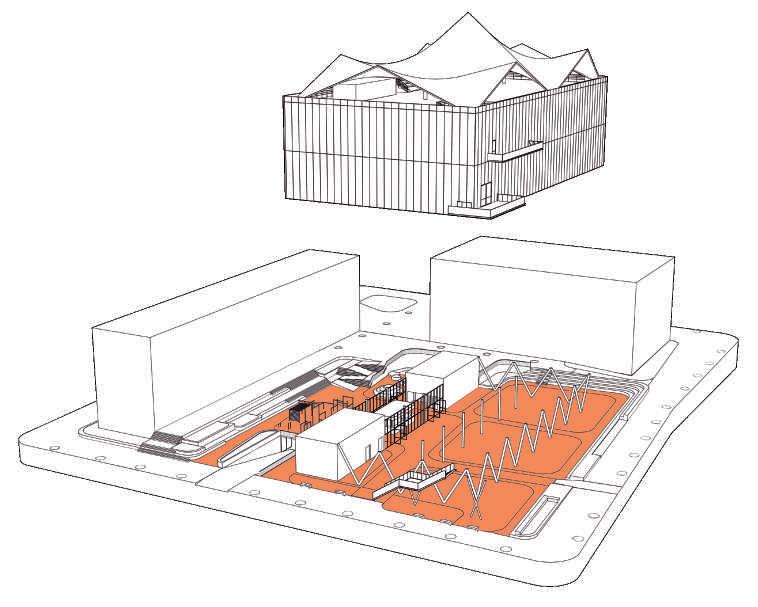

Basement Plan

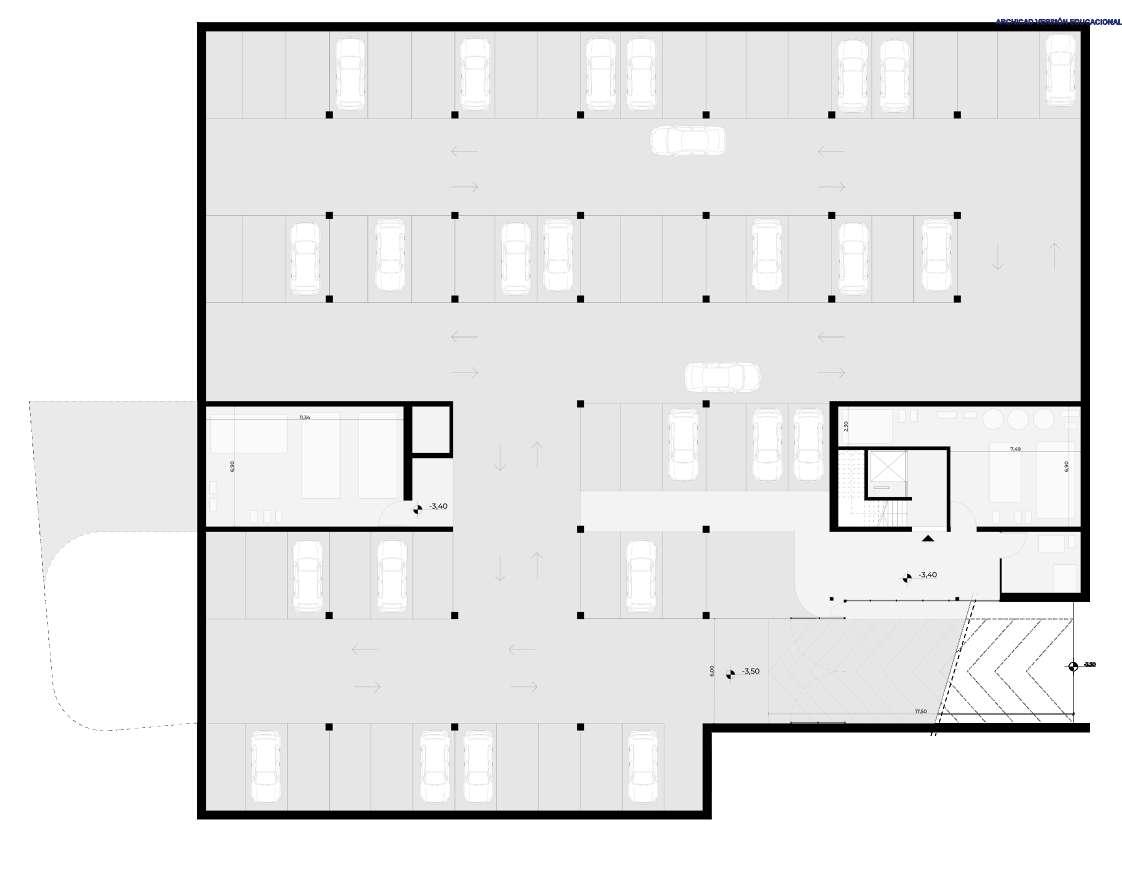
Public parking facilities
Childcare center | semi-basement
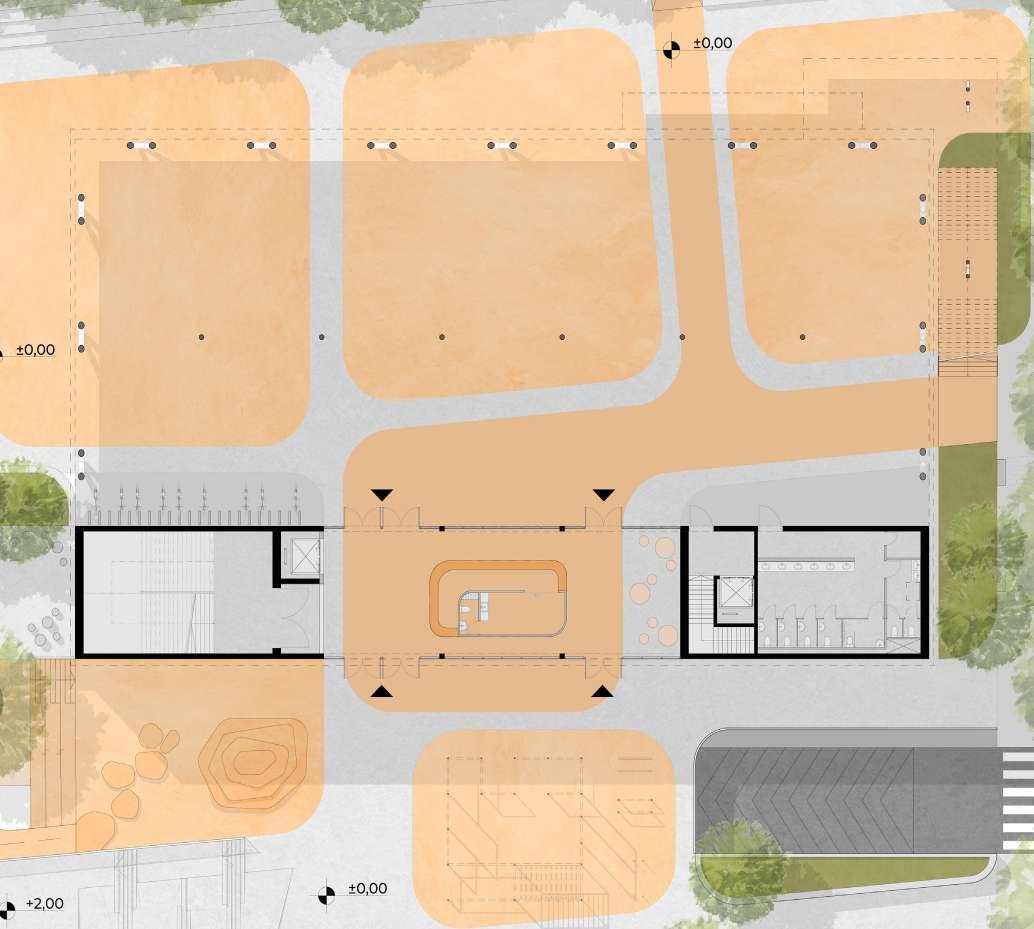
This facility was incorporated into the building to promote inclusivity and enable all parents to attend classes.
Ground Floor Plan
Public use space and building access

First Floor Plan
Training space, service areas and classroom-workshops
Second Floor Plan Mezzanine level, classrooms, and service areas



Third Floor Plan

Mezzanine with training space, buffet and terraces.
Fourth Floor Plan
Circus arts exhibition space with mobile bleachers and stage

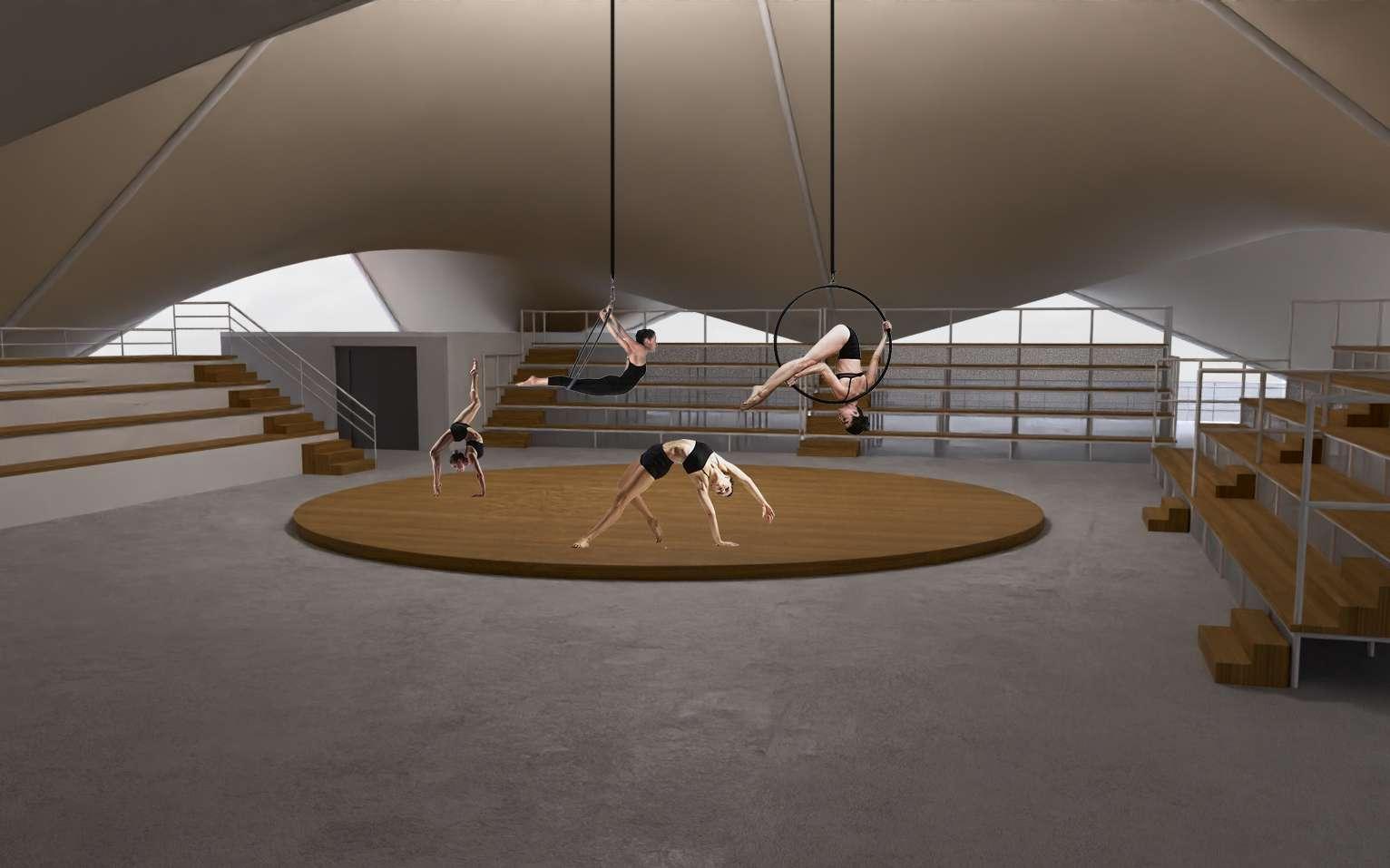
Perspective section
The building’s varying heights cater to the spatial needs of each activity





