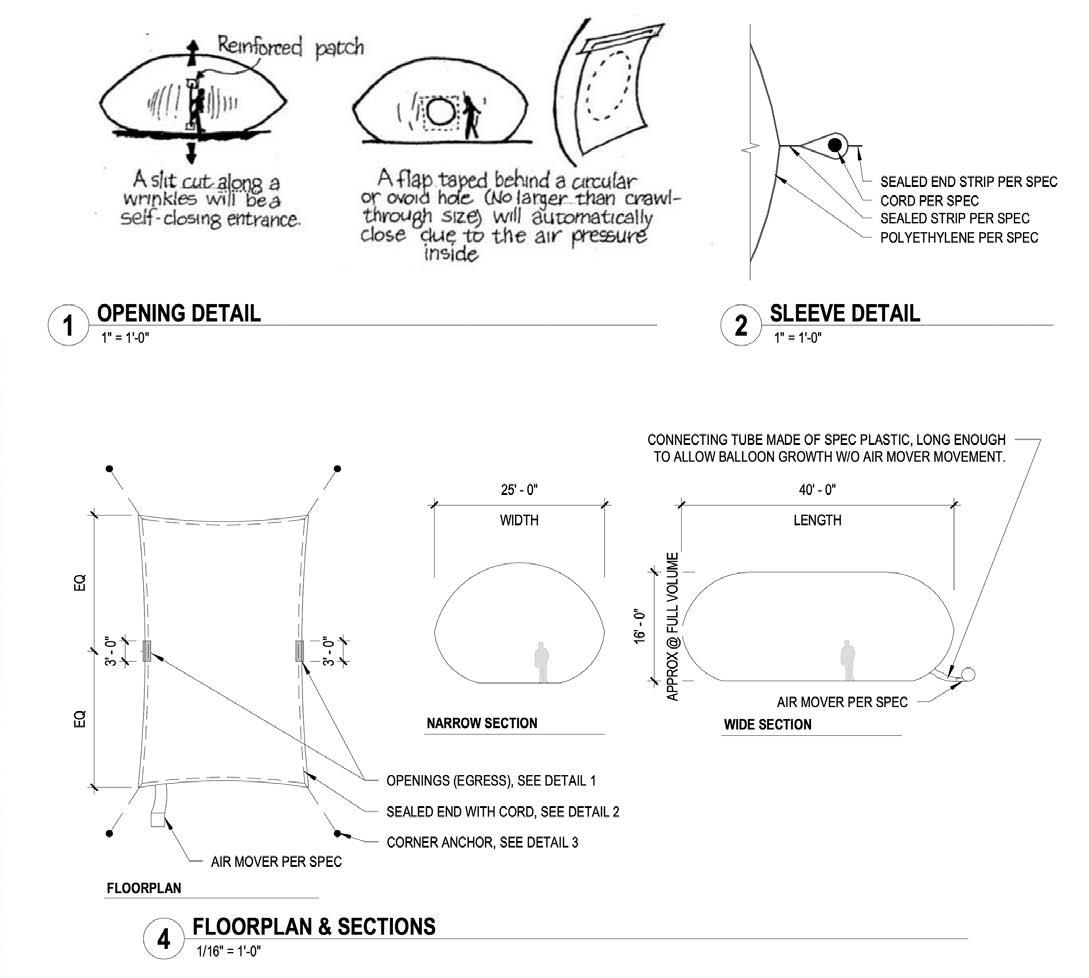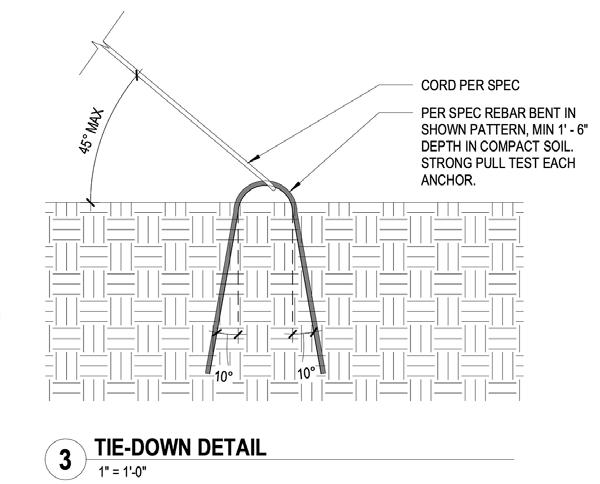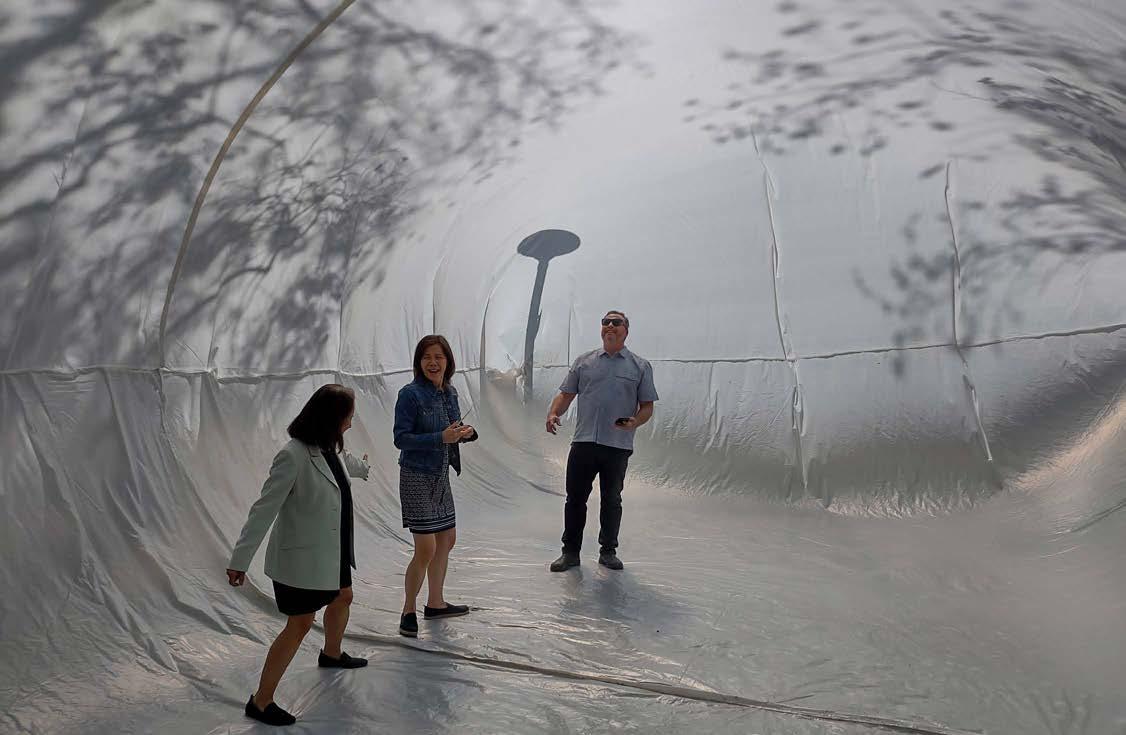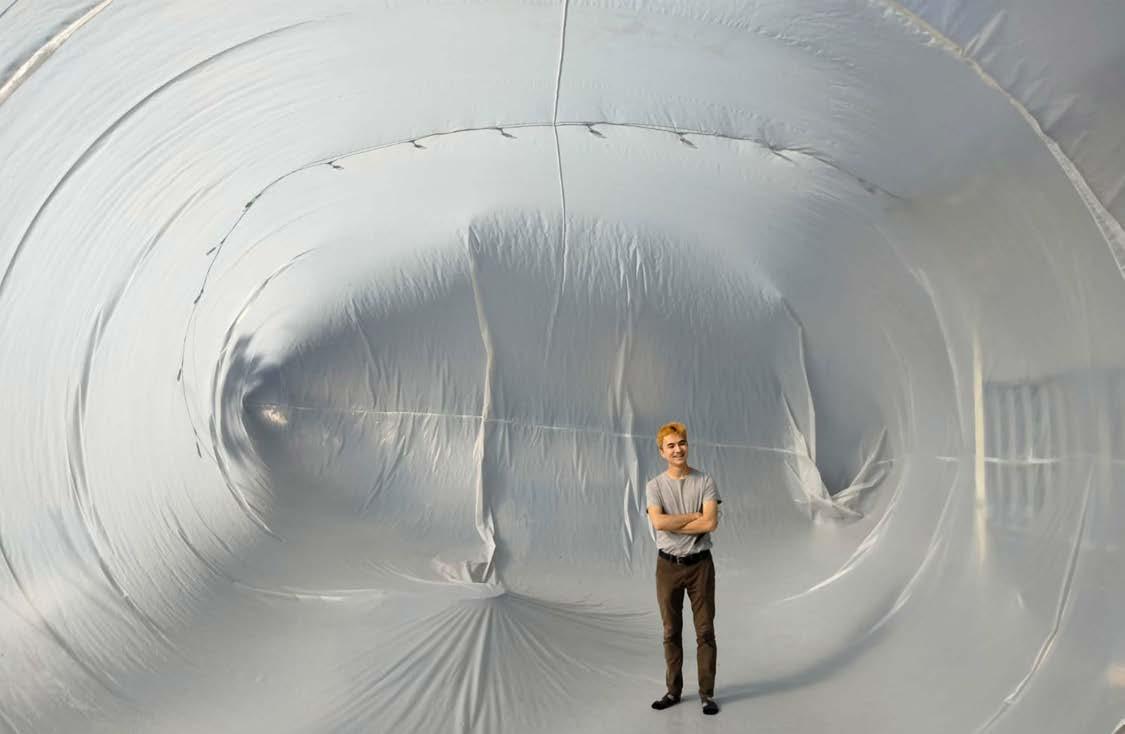JULES RENAUD
Selected Works | 2020 - 2025
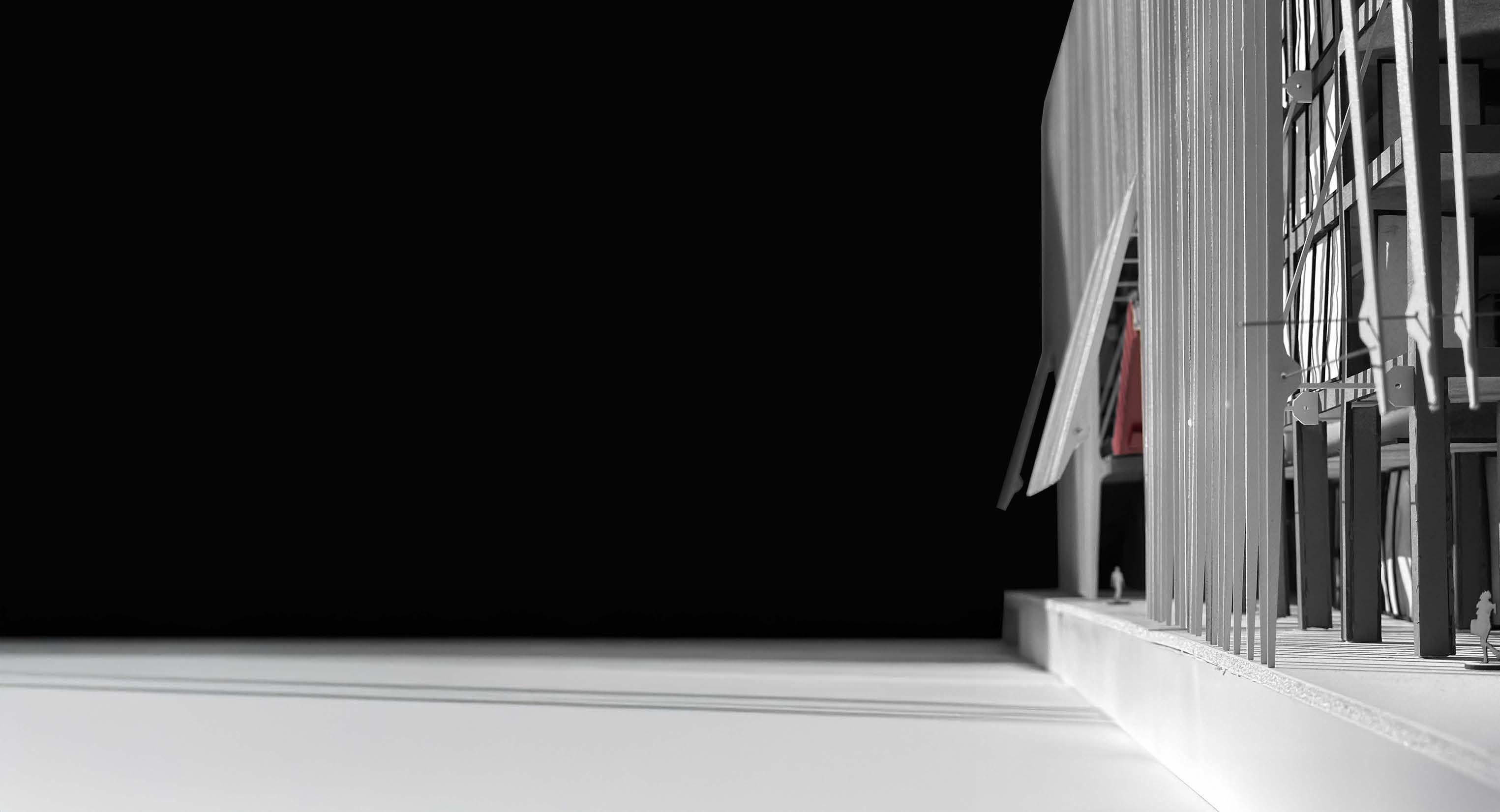

Selected Works | 2020 - 2025

Time: Fall 2024
Type: A cademic
Location: L os Angeles, CA
Instructors: Anton Schneider, Andri Luescher
Award: CPPARC Interim 2025 Selected Project






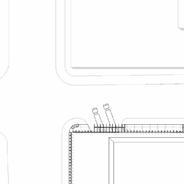
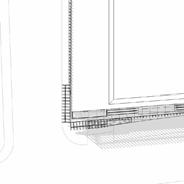


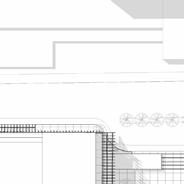



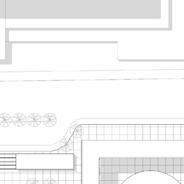
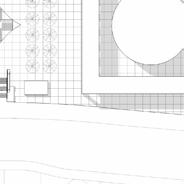


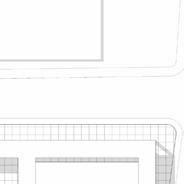
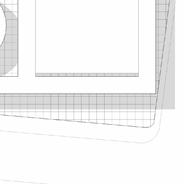





This project reenvisons the Dorothy Chandler Pavilion, a significant cultural landmark within the Music Center in Downtown Los Angeles. Originally designed by Welton Becket and inaugurated in 1964, the Pavilion served as a prominent venue for opera, ballet and orchestral performances.
Per the instructor’s outline, the renovation is restricted to the facilities surrounding the theater, but the stage and seating itself are retained in their existing form. A large black box theater was required to sit atop the building’s northern face.
Starting with a model making exercise, I developed many test-fit massings to get a general direction for the project. Throughout the process, design decisions were made through paper sketches, physical model making and some digital design.
The finished project deeply integrates the public with the building, through a permeable facade system that allows non-paying visitors to ascend the facade and use a viewing platform that overlooks Grand Park. This project continuously plays with the “facade gap” between the structural and shading systems, creating spaces for play, rest, performance, and circulation.
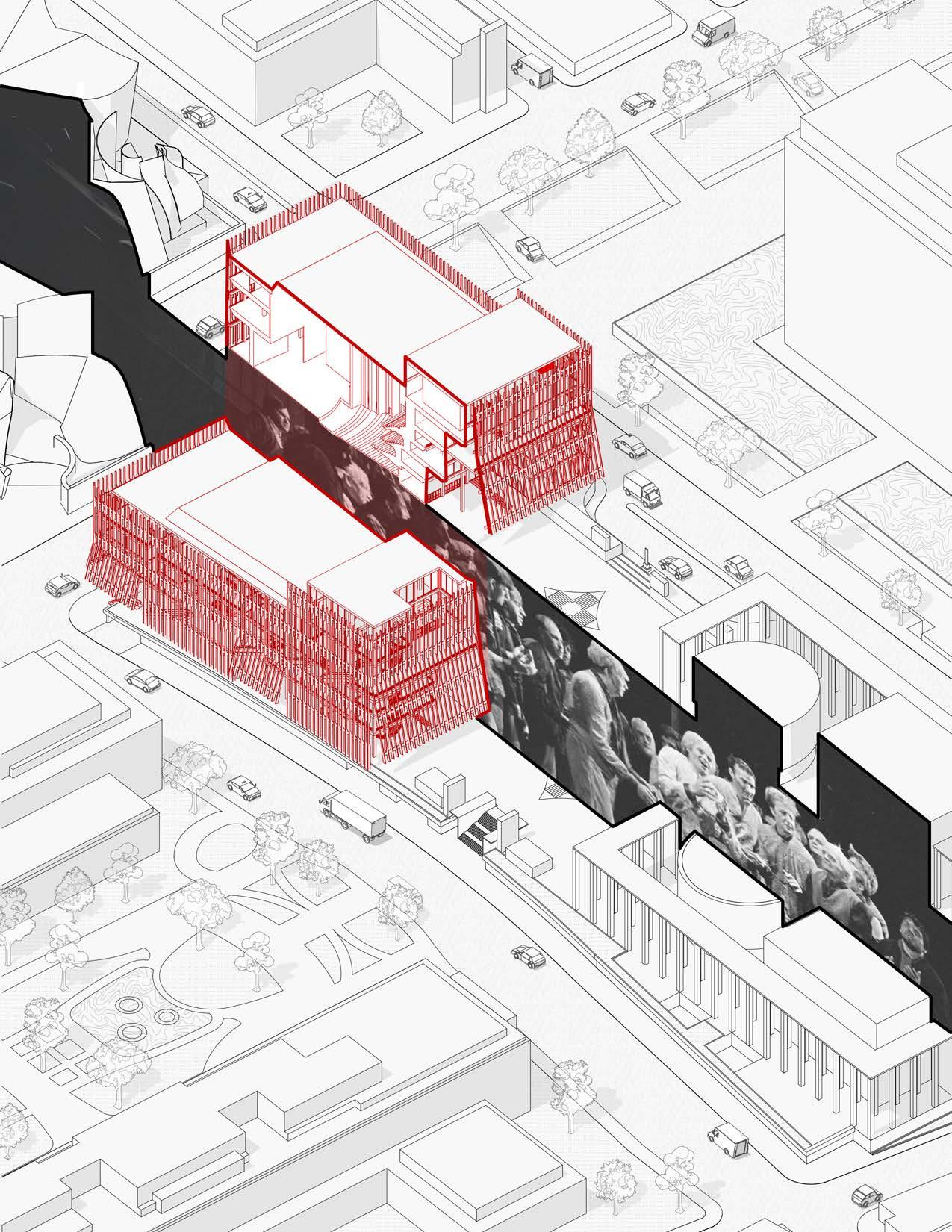

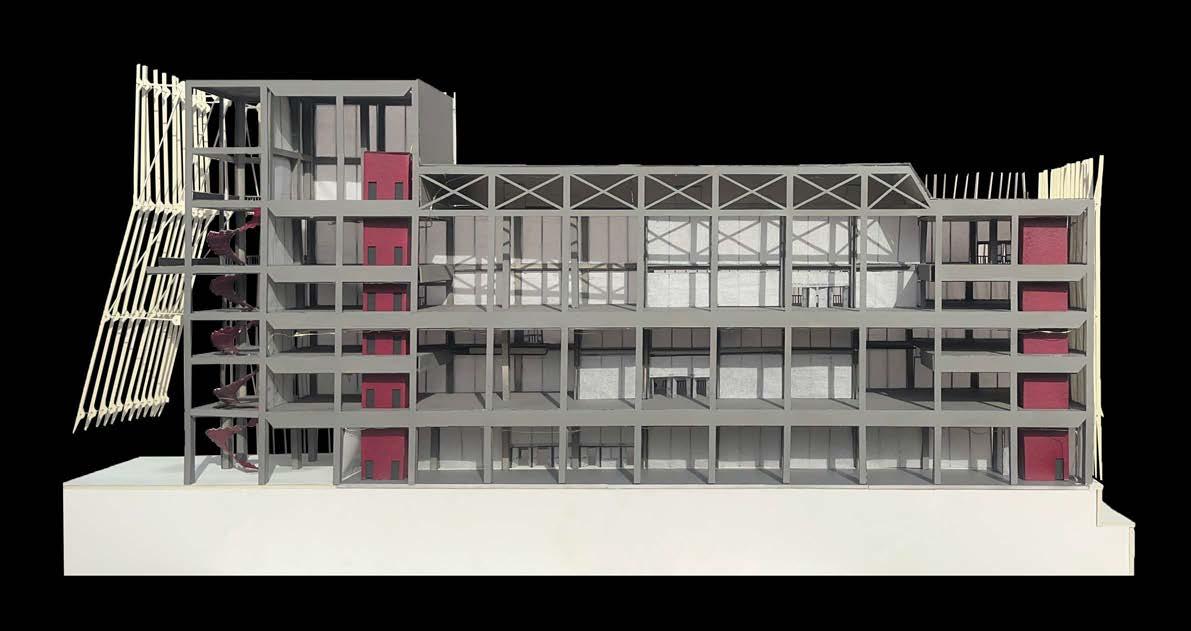

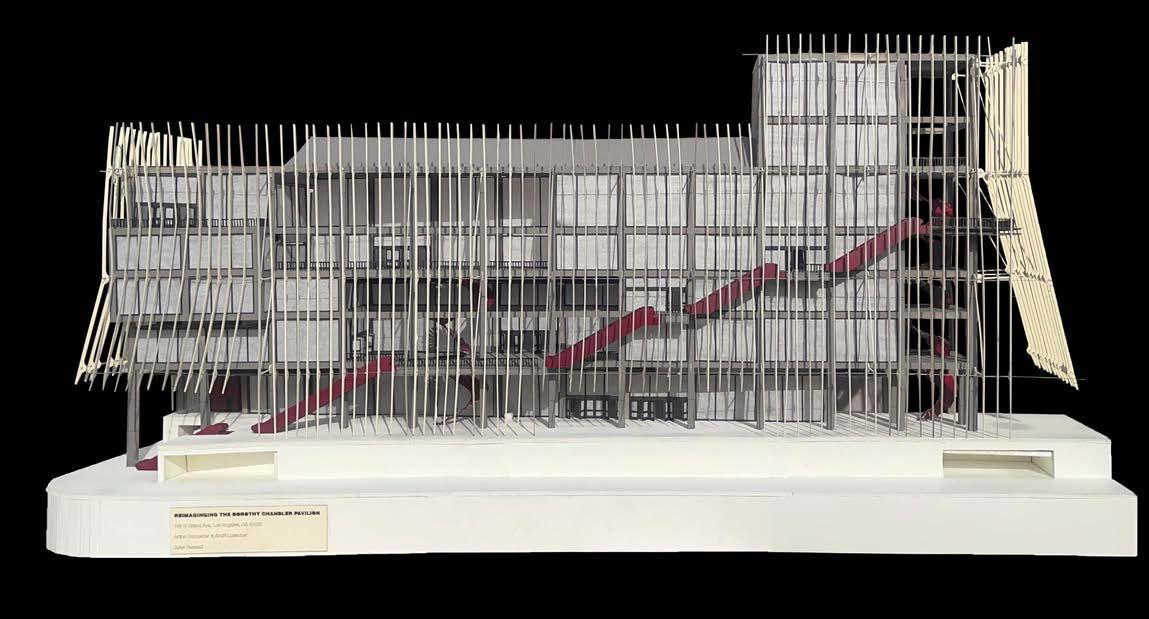
western elevation from grand avenue (all forms of vertical circulation in red)
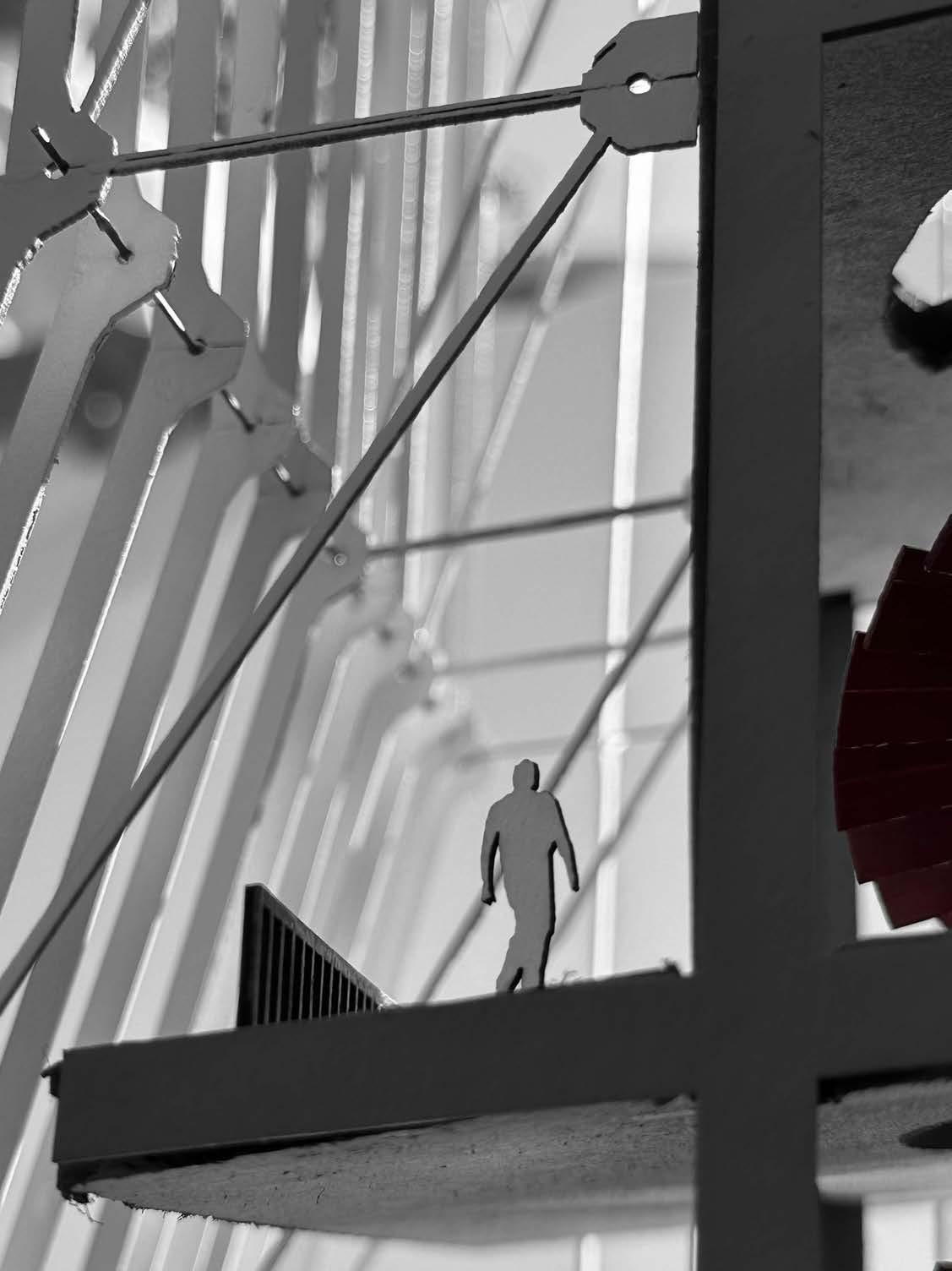
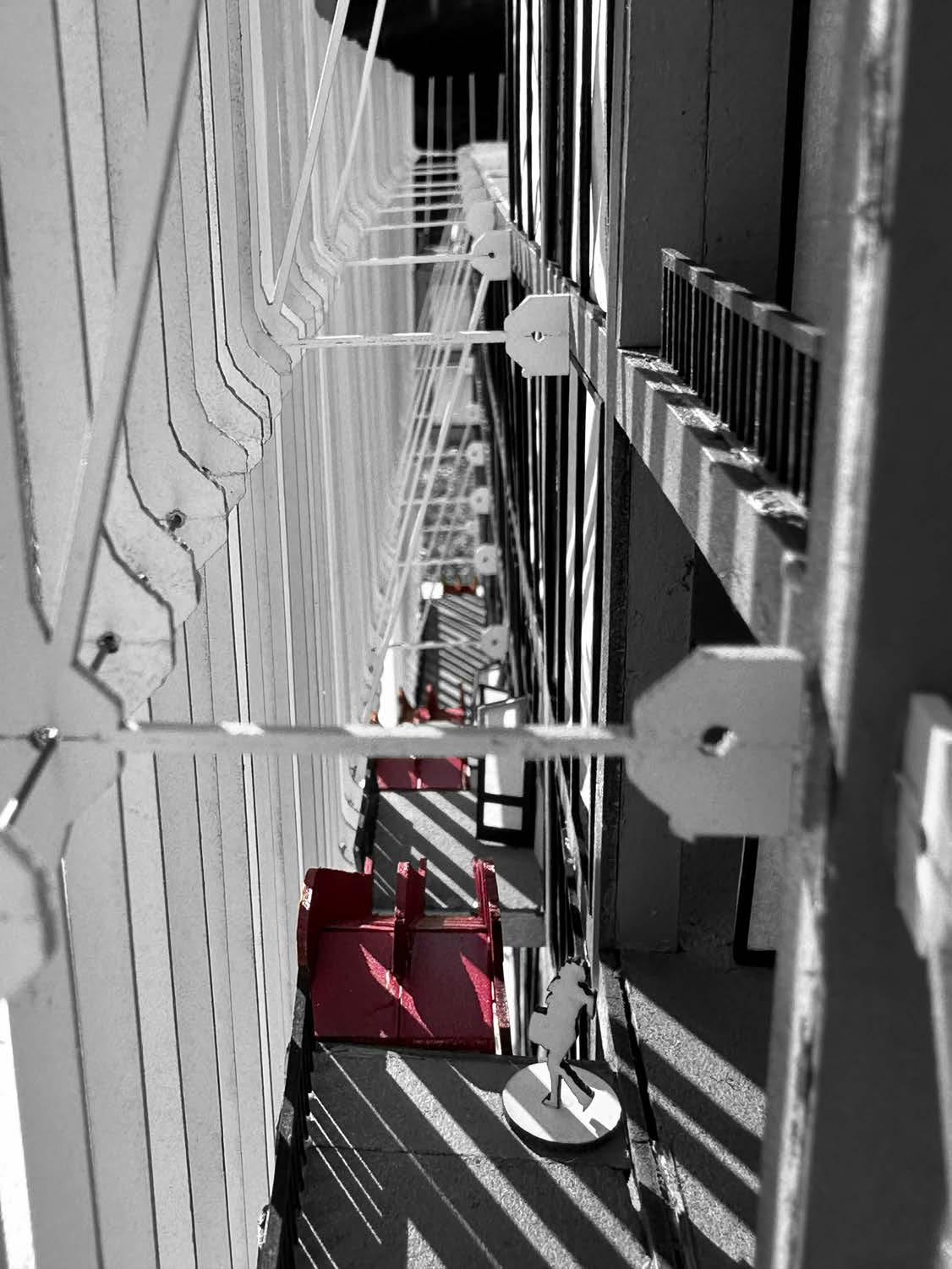
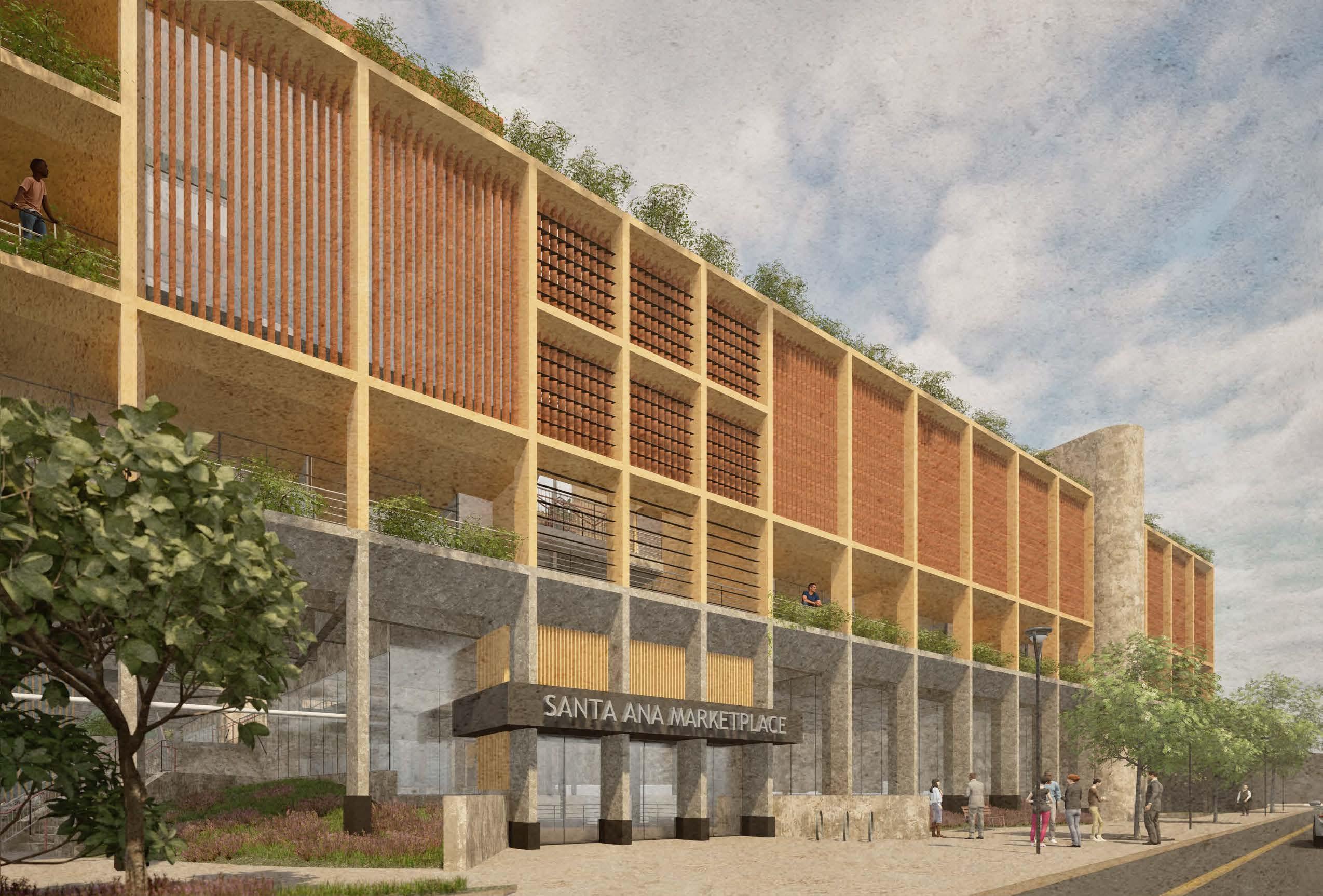

Time: Spring 2024
Type: A cademic
Location: Santa Ana, CA
Instructor: George Proctor, AIA
Awards: - Bailey Housing Award & Scholarship - 2nd Year M.Arch Studio Winning Project - CPPARC Interim 2024 Selected Project
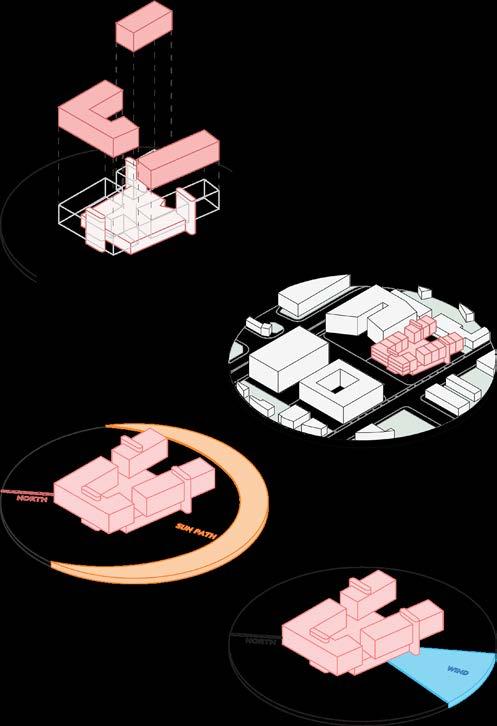
The Santa Ana Marketplace is a mixed-use proposal for multi-family housing units above a grocery store adjacent to the Santa Ana Transit Station in Orange County. Chosen by the instructor, the site is unique to the region with robust public transit options that let the hypothetical residents live a car-free (or car-reduced) life.
The project’s massing is designed to provide the maximum user experience with a minimal site impact. The essential design is created from a compacted “Marseille Housing Block” floorplan, drastically reducing wasted circulation space within the tower block, and allowing amazing double-height units that span the entire width of the tower.
These double-height units are joined into three groups, and placed atop a commercial space designed to house a grocery store. For the site, the grocery store is massive. With over 10,000 sqft of highly usable space, this grocery store is the size of a typical intercity Trader Joe’s.
Moving upwards, the podium hosts a large shared greenspace embracing an “eyes on the street” mentality, so a parent would feel comfortable letting their younger child play unaccompanied in the podium park, knowing that they will be within sight. The entire building is wrapped in layers of bushy greenery, creating a vertical garden within the mass-timber latticework of the building’s facade system.
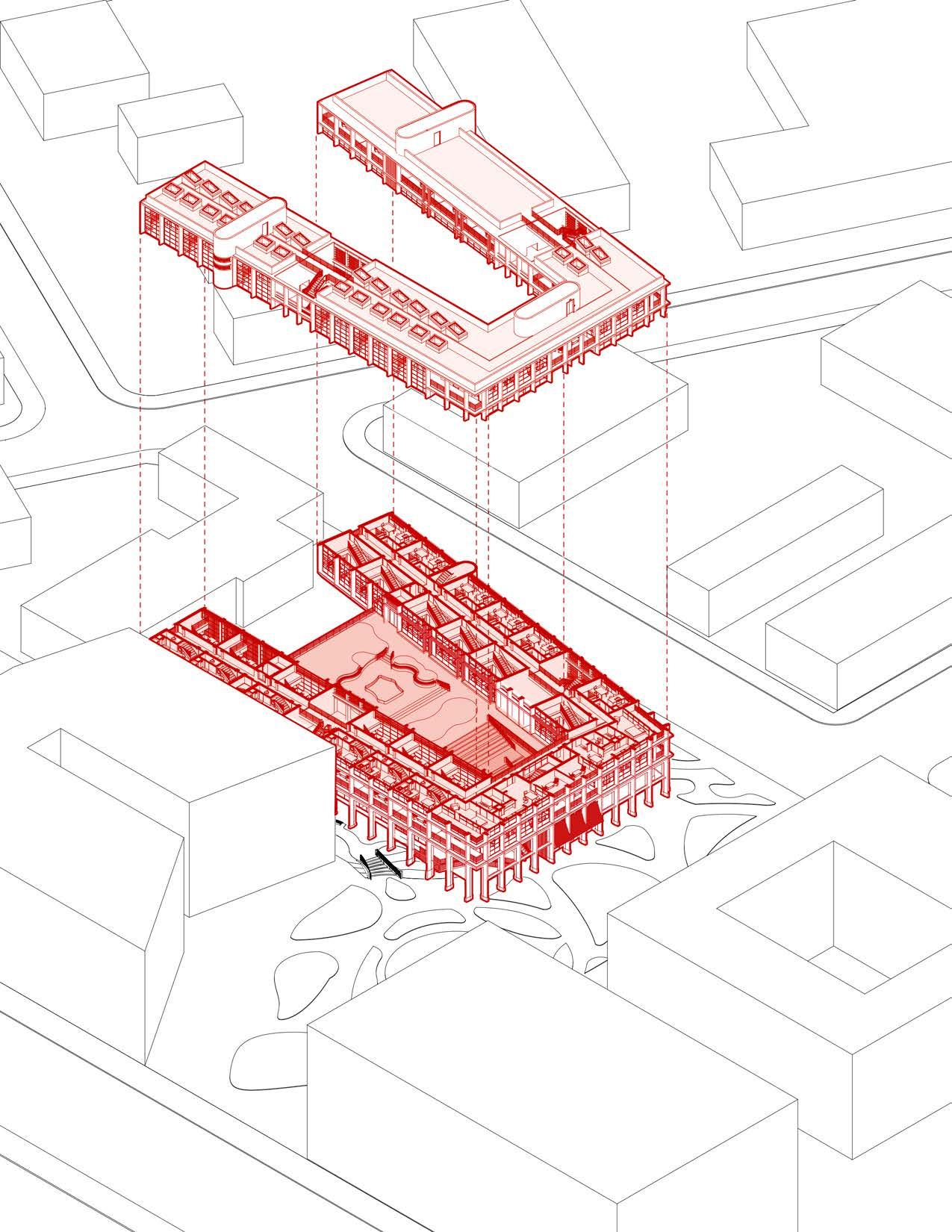

Prominade-side view. Slope continues to adjoining lot
Jules Renaud
George Proctor, AIA
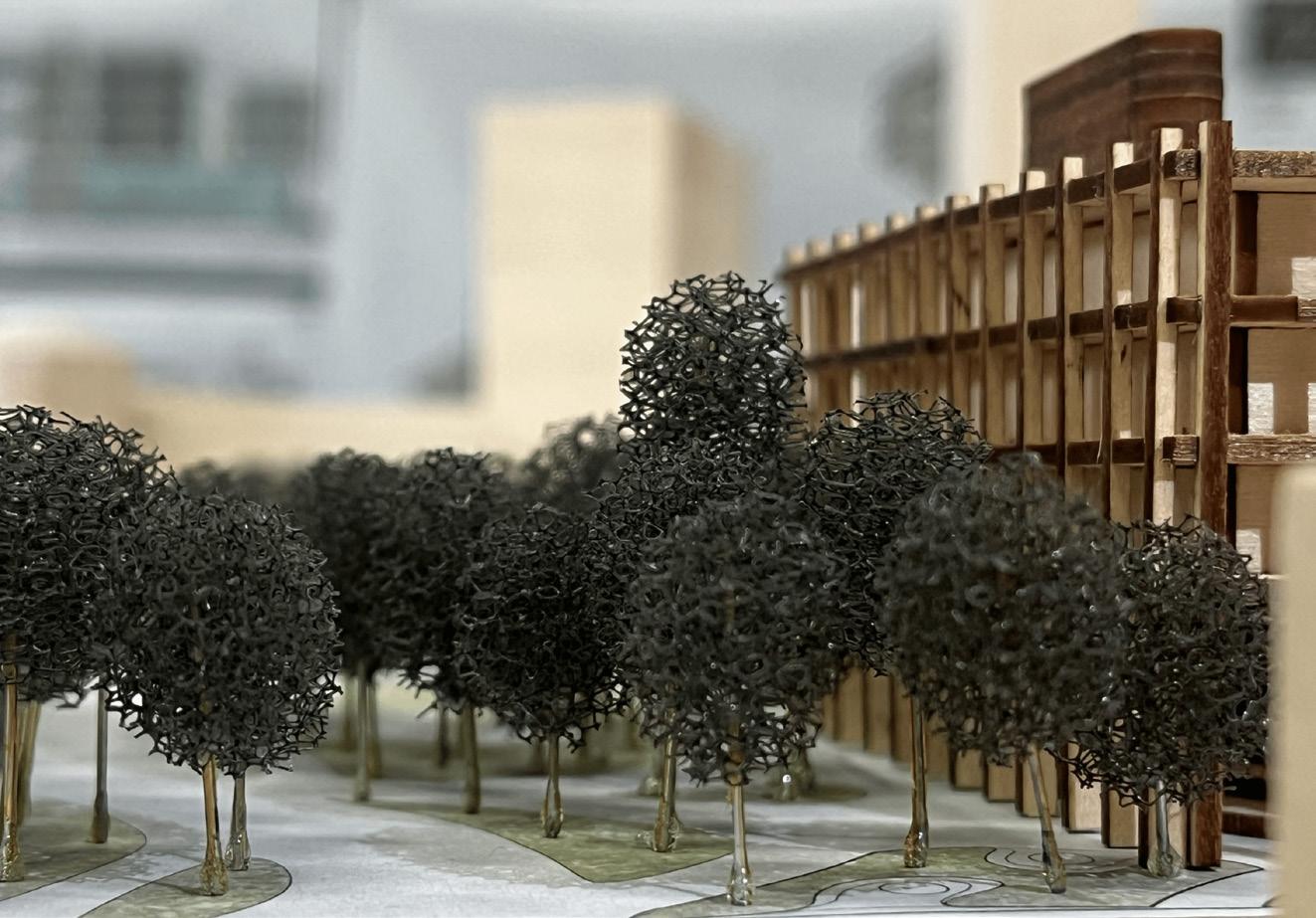
The Santa Ana Marketplace Building works efficiently to create the tial design is created from a compacted “Marseille Housing Block” floorplan, tower block, and allowing amazing double-height units that span the into three groups, and placed atop a commercial space designed to With over 10,000 sqft of highly usable space, this grocery store is the our project focuses on walkability / bikeability and the neighborhood shared greenspace embracing an “eyes on the street” mentality, so
plinth (second) floor plan
ground floor plan






















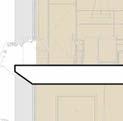
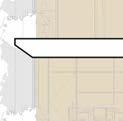
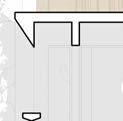




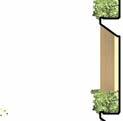

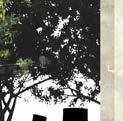


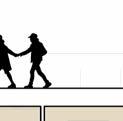
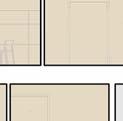
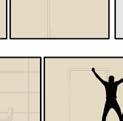

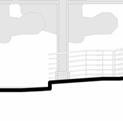


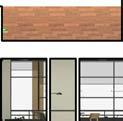


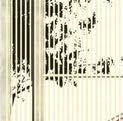
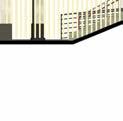

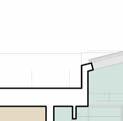
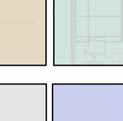


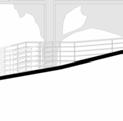

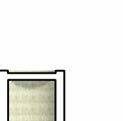


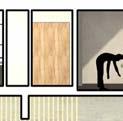



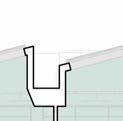



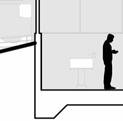



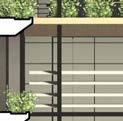
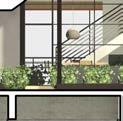
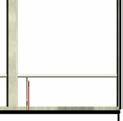


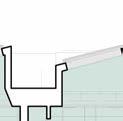


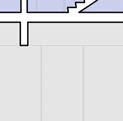



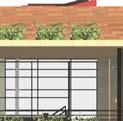
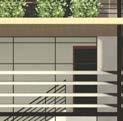
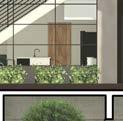
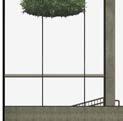
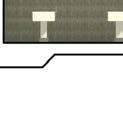

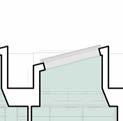
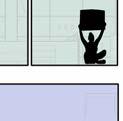





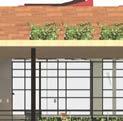
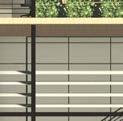

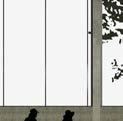


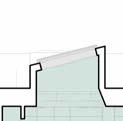
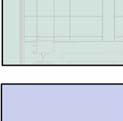

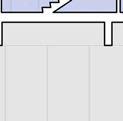




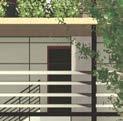
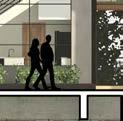
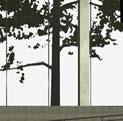


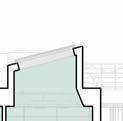
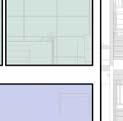





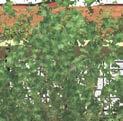
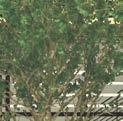
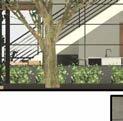
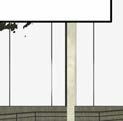
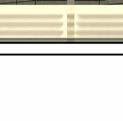















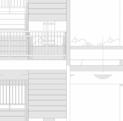

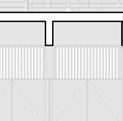



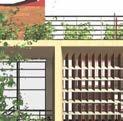
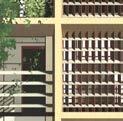
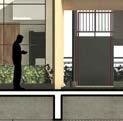
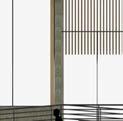
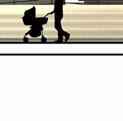



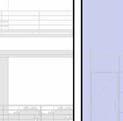
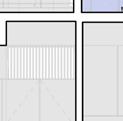



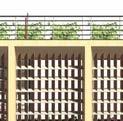
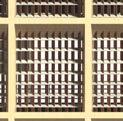
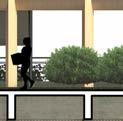
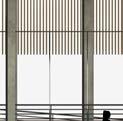


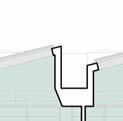


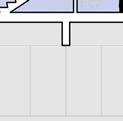



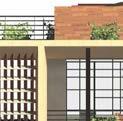
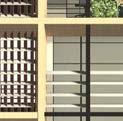
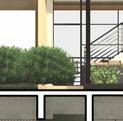
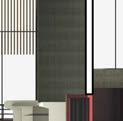


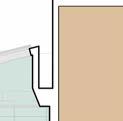
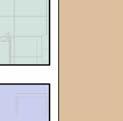

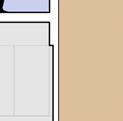
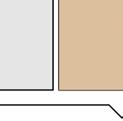


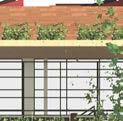
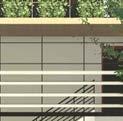
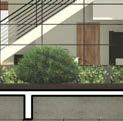



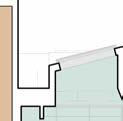



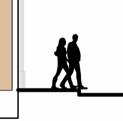


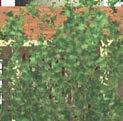

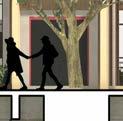
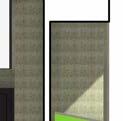
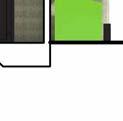

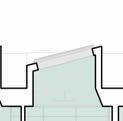






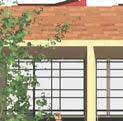
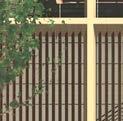
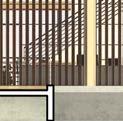



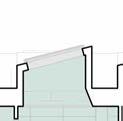
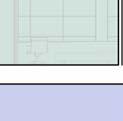

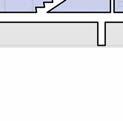


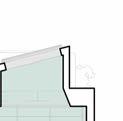
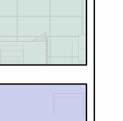












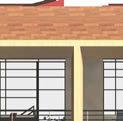
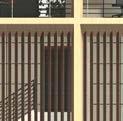
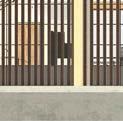


section with programmatic layout

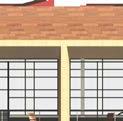
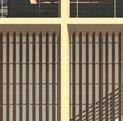
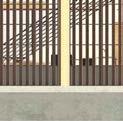


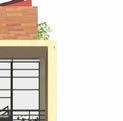
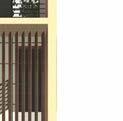
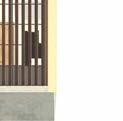



section through podium and grocery store below





























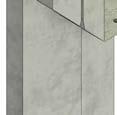
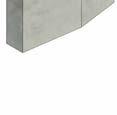










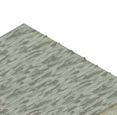
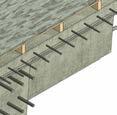






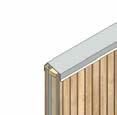
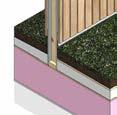




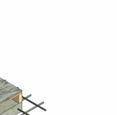



DRAINAGE LAYER, ROOT BARRIER & WATERPROOF



WAFFLE-SLAB RIB & CONCRETE PLANTER, MOISTURE GUIDED THROUGH WEEP HOLE ON BOTTOM. REBAR FOR ILLUSTRATION PURPOSES CONCRETE COLUMN, REBAR FOR ILLUSTRATION PURPOSES



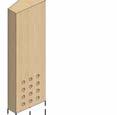
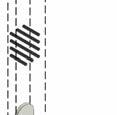
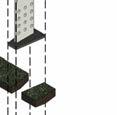
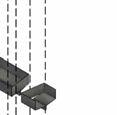
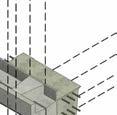
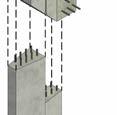

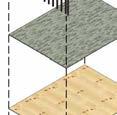

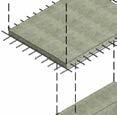
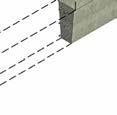


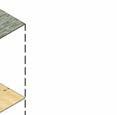

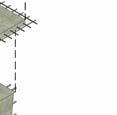













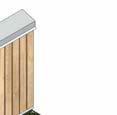




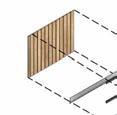





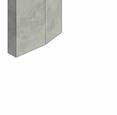

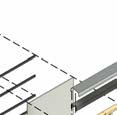
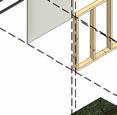
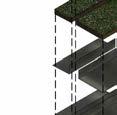
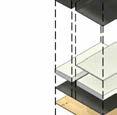
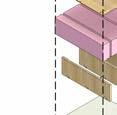
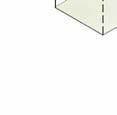


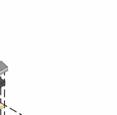
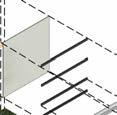
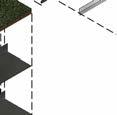
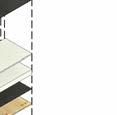
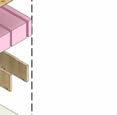




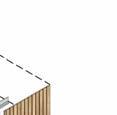
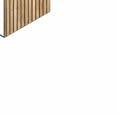


















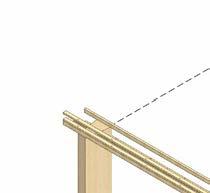


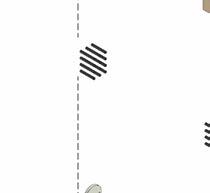

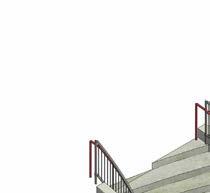
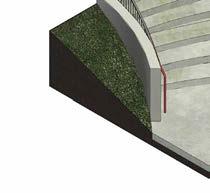

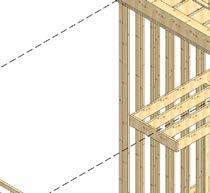
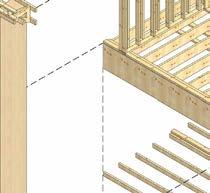
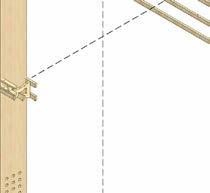
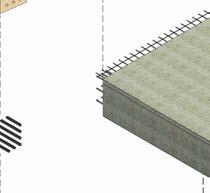
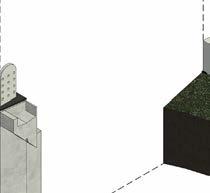

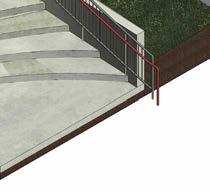
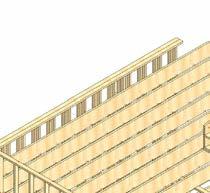

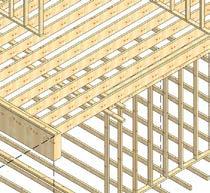
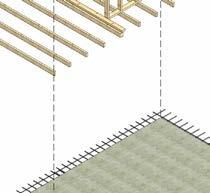
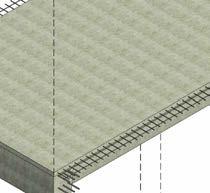
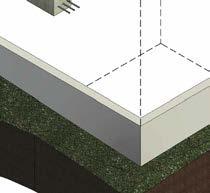


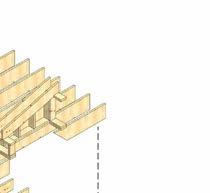

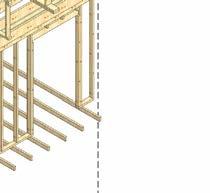
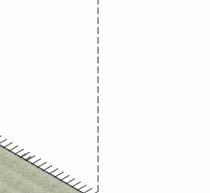
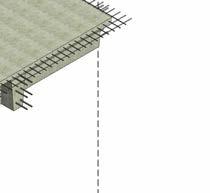
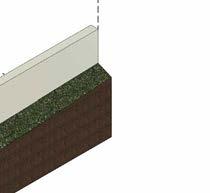
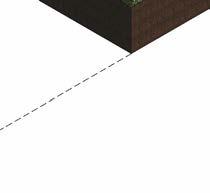



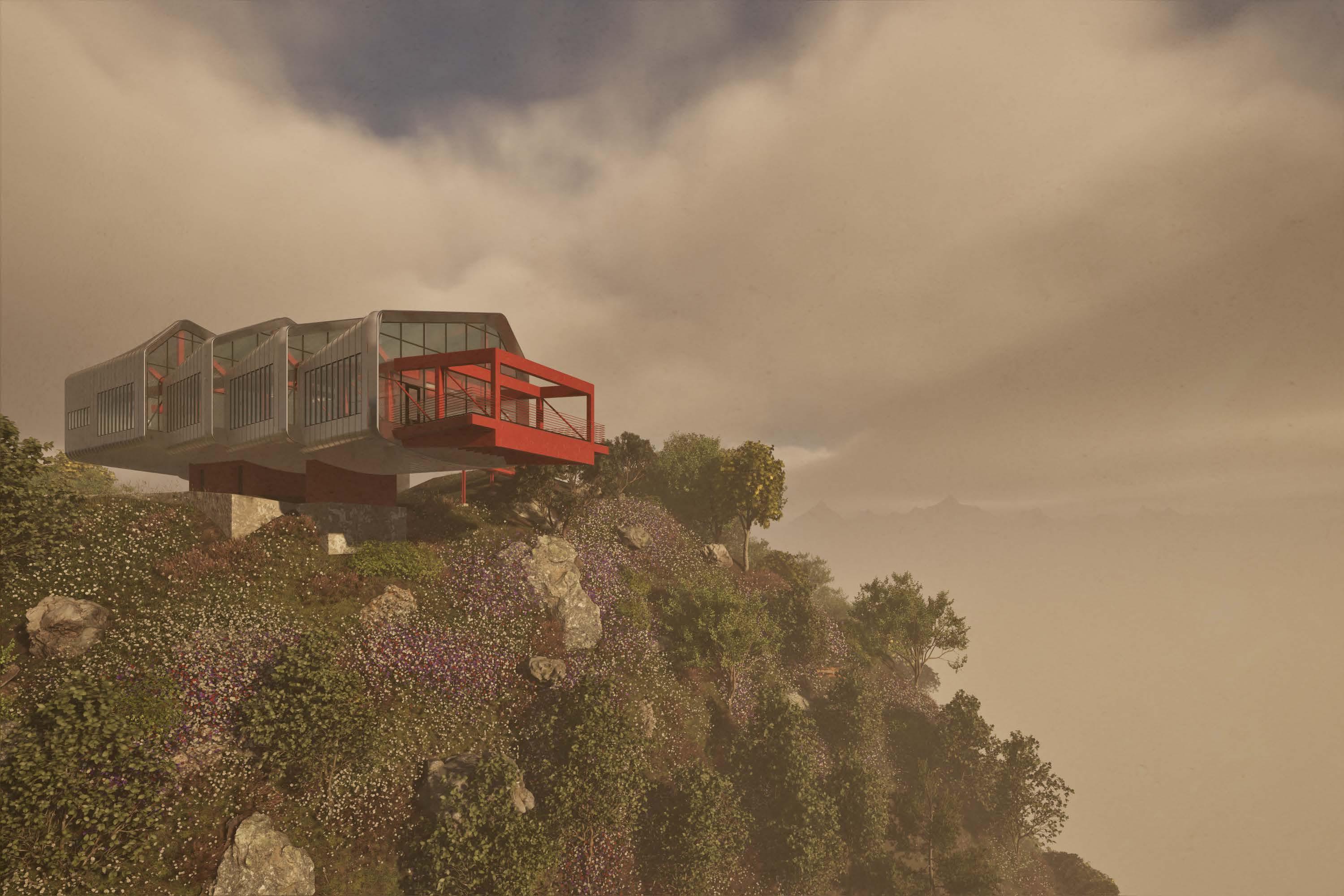

Time: Fall 2023
Type: A cademic
Location: Mt. Wilson - Los Angeles County Instructor: Roberto Sheinberg
resident quarters
shared living space laboratories / offices
outdoor observation deck
utilities & ADA restroom
This project emerged from an academic exploration of structural systems and their architectural expression. Through iterative design studies combining digital modeling and physical prototypes, the concept evolved into a striking form of cascading stainless steel scallops that appears to float above the mountainside.
The building hovers on a concrete plinth, dramatically cantilevering over the valley below like a metallic cloud. The scalloped roof system serves multiple functions: it provides wheelchair accessibility throughout the facility by incorporating ADA-compliant slope requirements into its geometry, while simultaneously optimizing natural light for the research spaces within. The varying heights of these sculptural elements create a direct connection between the astronomers and the celestial bodies they study.
The design demonstrates a deep integration of technical requirements with poetic architectural expression. Structural logic, accessibility needs, and programmatic requirements are seamlessly woven together to create a facility that both serves its scientific purpose and responds sensitively to its dramatic mountain setting.
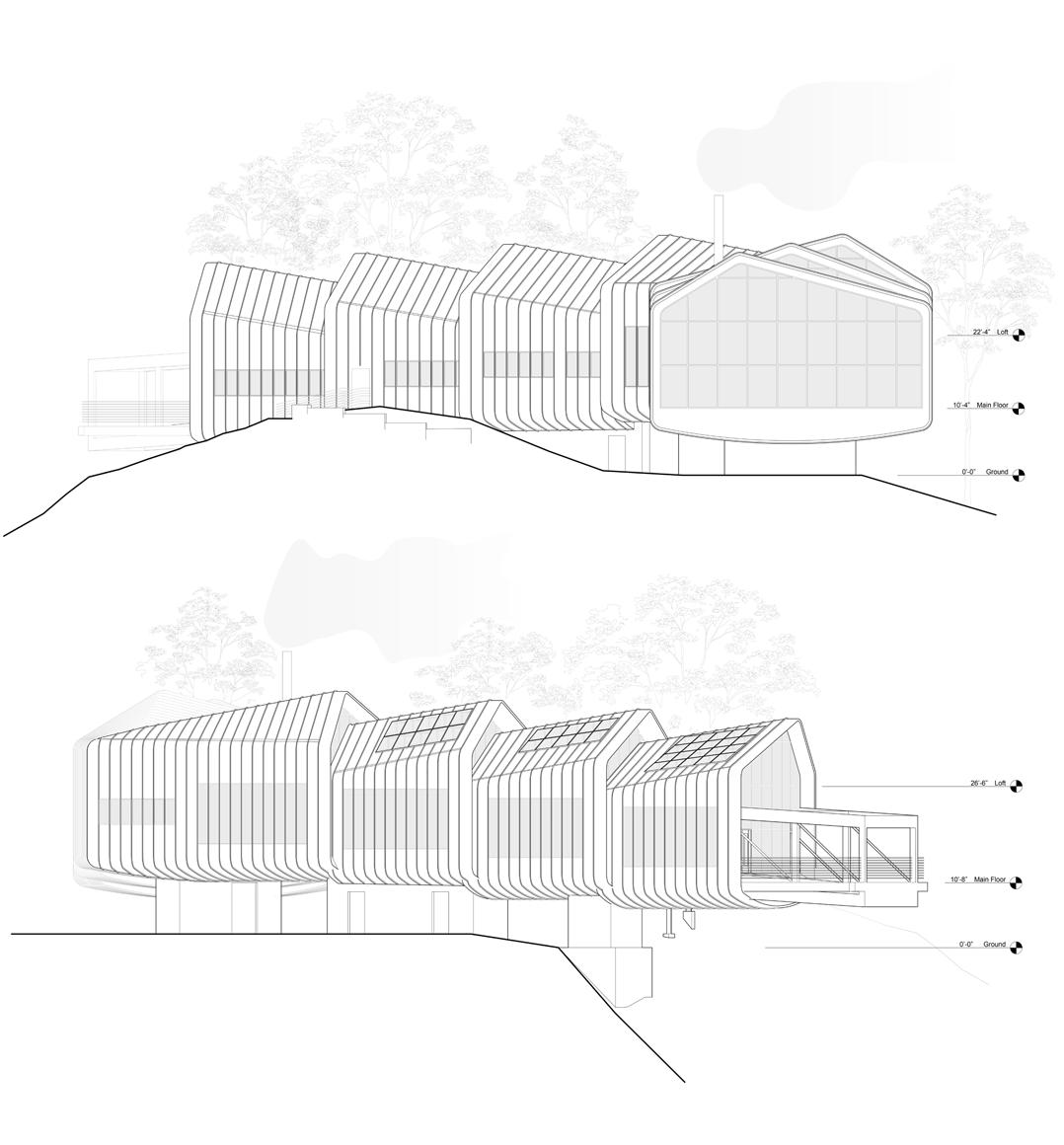
north & south elevations
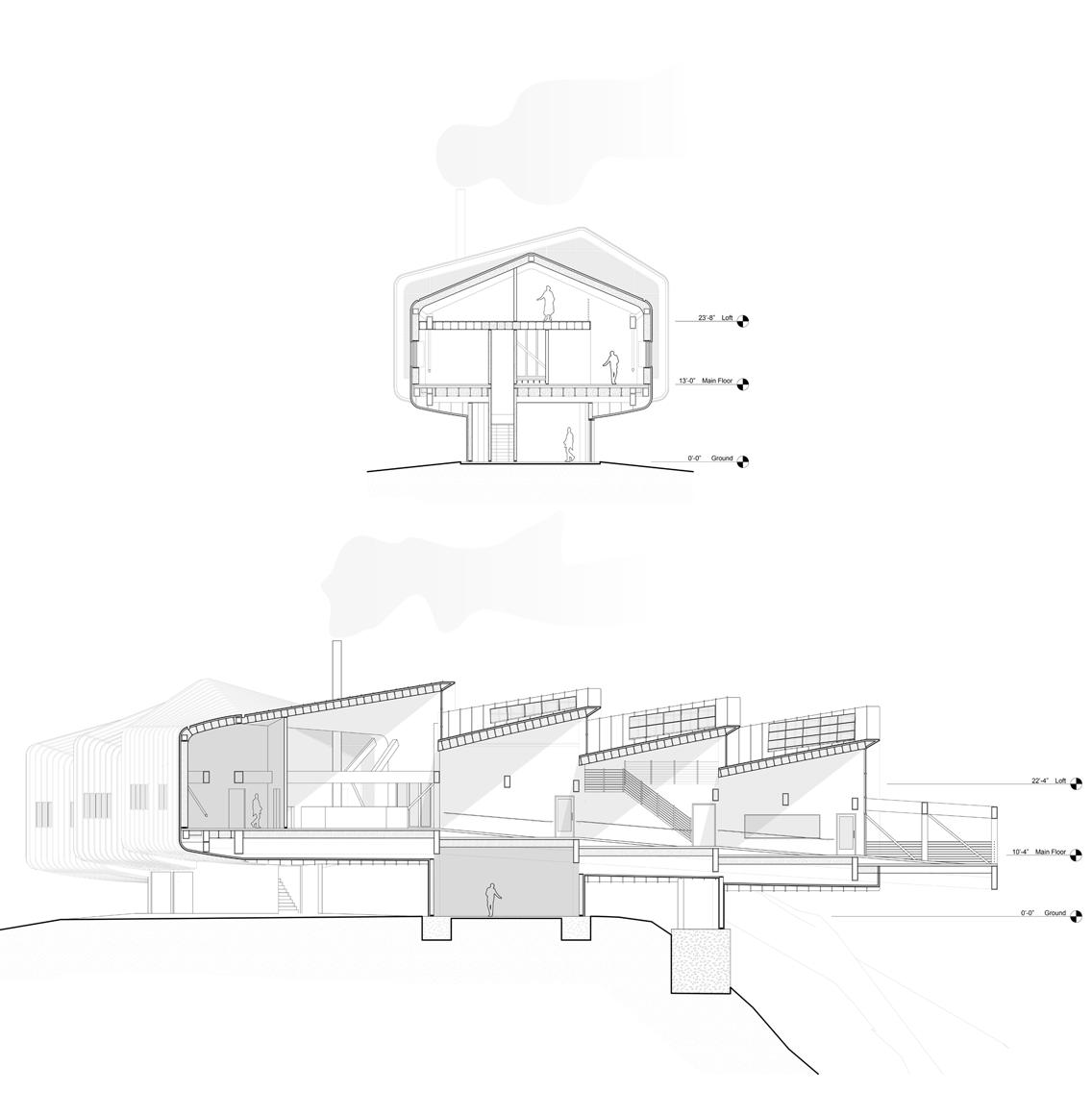
length & width sections
1. 24-gauge standing-seam roofing material
2. 1” air gap with spacer, mois ture barrier and 23/32” OSB sheathing
3. Batt insulation
4. Steel joist
5. 5/8” g ypsum board
6. Aluminum mullion - painted black
7. L aminated glass panel
8. 4” ba se board
9. 23/32” OSB subfloor sheathing
10. 3/4” oak floor ing
11. 24” x 48” aluminum c asement window - sized for egress
12. HVAC duct
13. HS S girder
14. HS S beam
15. 2x6 metal stud
16. 2x4 metal stud
17. F iber cement exterior siding
18. W ire supporting suspended ceiling grid
19. Concrete supported by steel decking
20. 3/4” har dwood window stool
21. Aluminum fr ame rolling garage door
22. Stair stringer
23. Precast treads and risers
24. Foundation
25. 4” slab on grade
26. 4” polyiso underslab insulation
27. Compacted soil
28. Internal gutter, sloped to dr ain with leaf guard
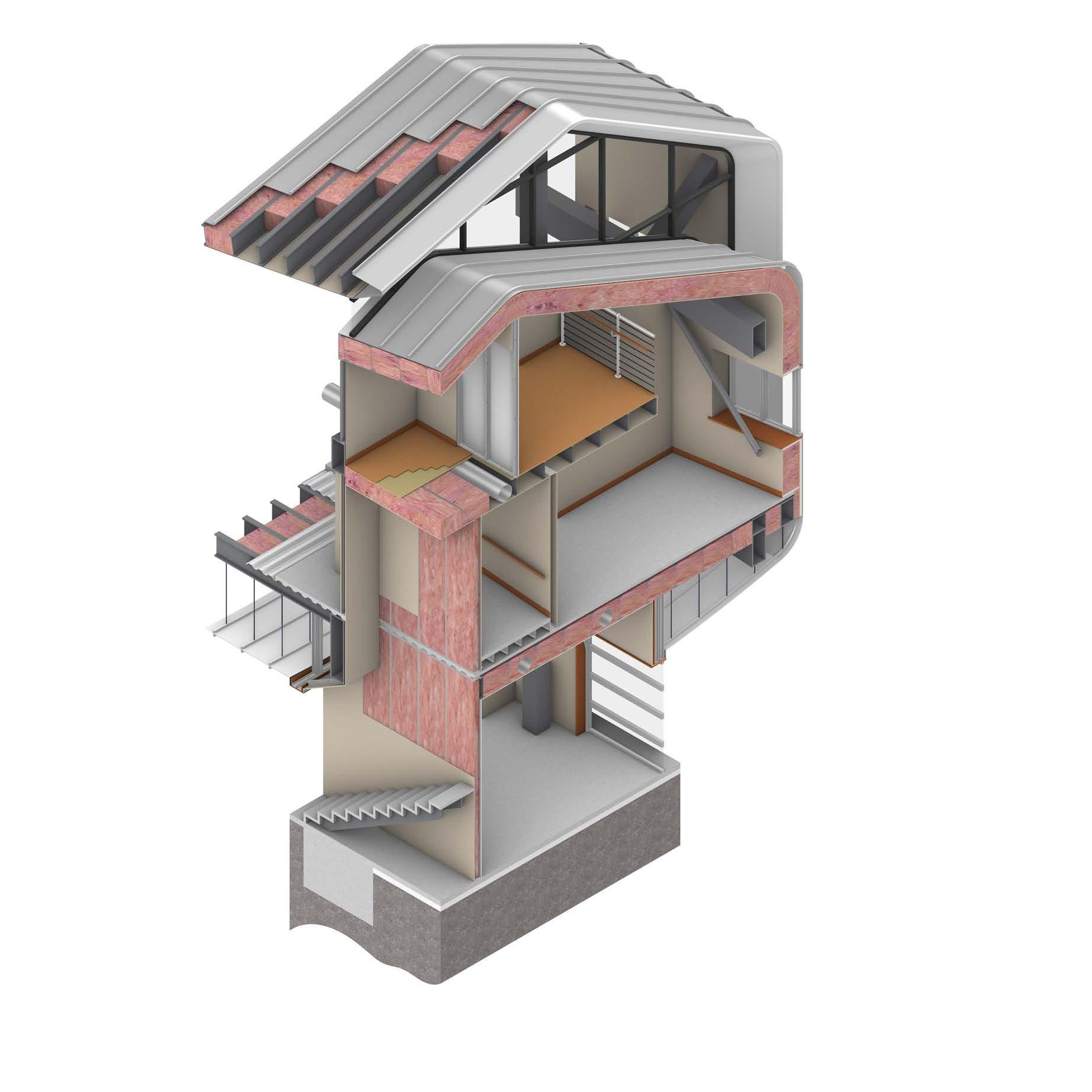

1. Is sue: No Vents on the underside, CBC 706A.3
Project Compliance: All vents are located on the side or top of the structure
2. Is sue: Debris-Proof Gutters, CBC 705A.
Project Compliance: Gutters are equipped with leaf-guards.
3. Is sue: Ramp Width, CBC 1020.3
Project Compliance: The ramp is 48” in width.
4. Is sue: Exterior Porch Ceilings, CBC 707A.6
Project Compliance: Exposed underside is protected by a 24 gauge standing seam steel roofing material.
5. Is sue: Ramp Slope, CBC 1012.2
Project Compliance: All ramps have a ma ximum slope of 1:12
6. Is sue: Roofing Material, CBC 1505.2 / CRC R902
Project Compliance: Standing seam metal roofing directly over Class A rated underlayment.
7. Is sue: Exterior Walls, CBC 707A.3 / CRC R327.7.3
Project Compliance: Valley flashed with 26-gauge galvanized sheet. The 72 pound miner al surfaced nonperforated c ap sheet runs the full length of the valley with 30” on each side.
8. Is sue: Handrail Height, CBC 1014.2
Project Compliance: All handrails are uniformly 36 inches above stair nosings and r amp slopes.
9. Is sue: Exterior Glazing, CBC 708A.1 / CRC R327.8.2.1
Project Compliance: All windows are aluminum fr amed, tempered and dualpaned.
10. Is sue: Exposed Underside, Section: CBC 707A .7-9 / CRC R327.7.7-9
Project Compliance: Exposed underside is protected by a 24 gauge standing seam s teel roofing material.
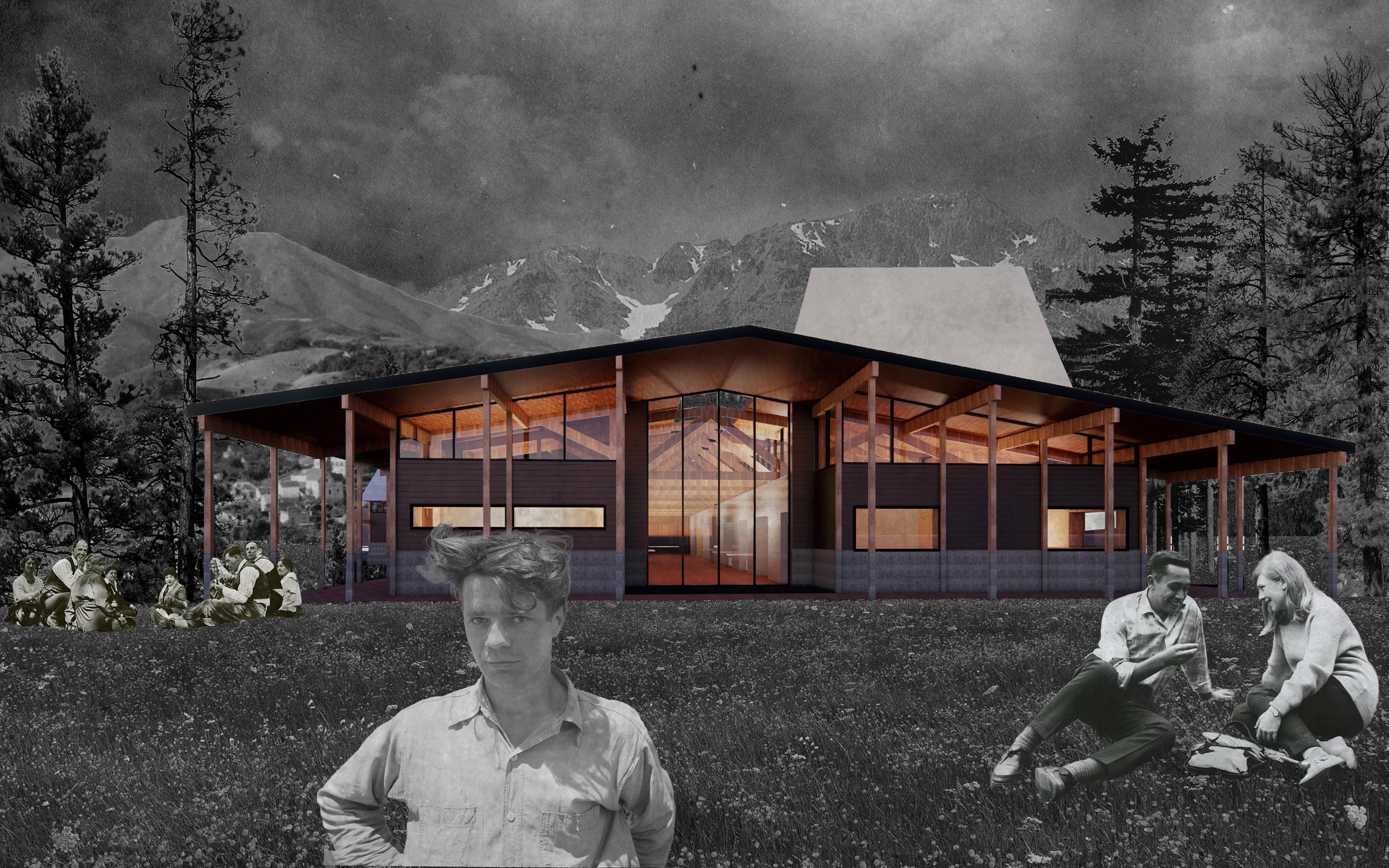
Time: Spring 2025
Type: A cademic
Location: College of the Siskiyous - Weed, CA
Competition: C avin Travelling Fellowship (3.5 days)

This project was individually completed over four days as a submission for the Cavin Family Traveling Fellowship Competition.
The John Muir Center is a proposal to house the prompt’s Mount Shasta Archives and Education Center - an extension of the existing archives at the College of the Siskiyous in Weed, California. The prompt gave a specific location for redevelopment on the college campus, as well as exact size requirements for archive, classroom, display and laboratory space.
Inspired by John Muir - a pivotal figure in the history of Mount Shasta and an advocate for the environment, this building embraces the site and community. The academic village is organized along a central spine that frames dramatic views of Mount Shasta. The structure forms a gateway to the campus that honors scientific inquiry and cultural heritage. The roofline echoes the majestic silhouette of the Siskiyou Range - a dialogue between architecture and landscape. The program is composed of interconnected pavilions beneath an undulating roof. The forms and materials resonate with the surrounding area’s vernacular. I chose to focus on regional materials, including volcanic concrete aggregate, to create a building that literally embodies the geology it studies.
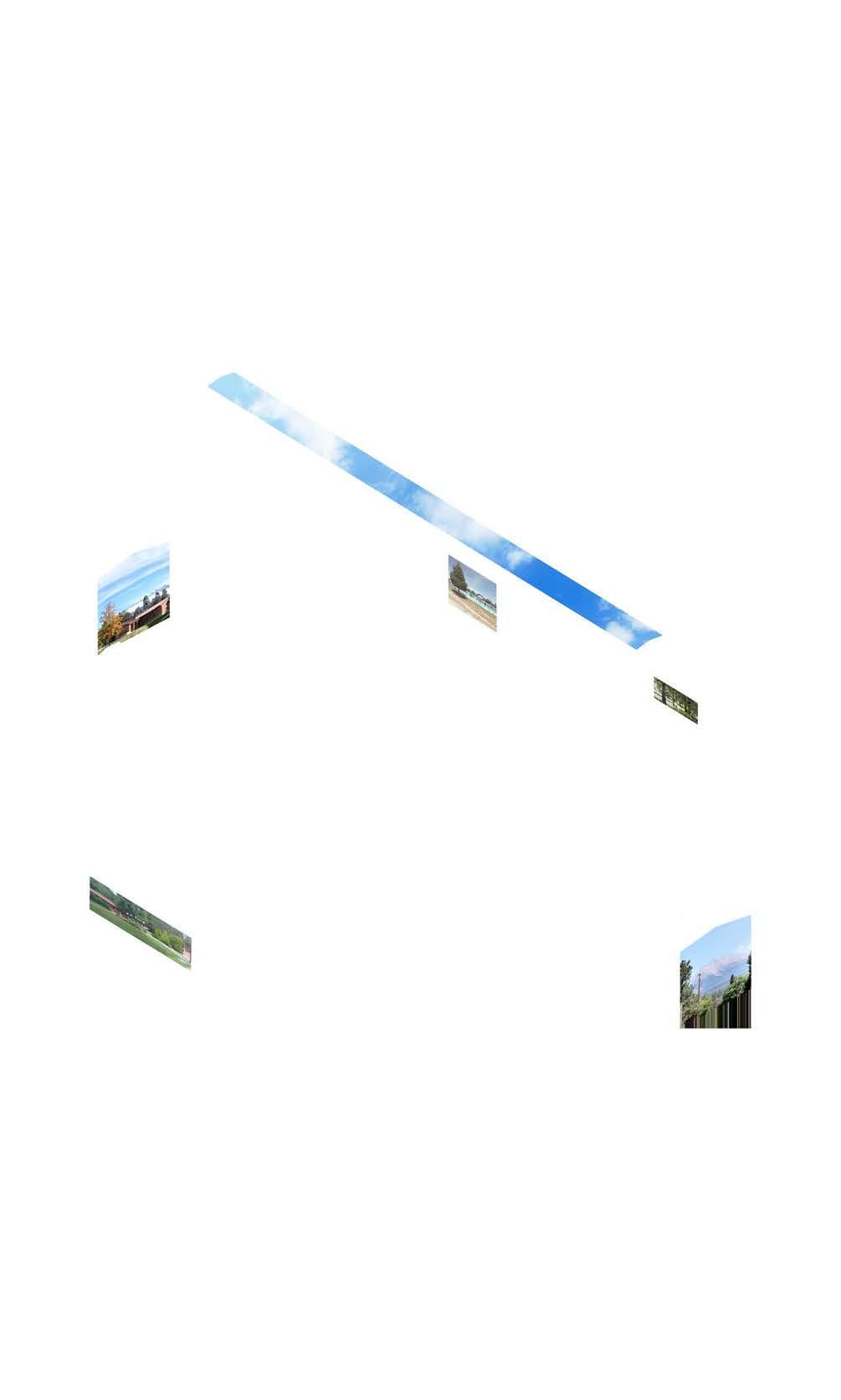

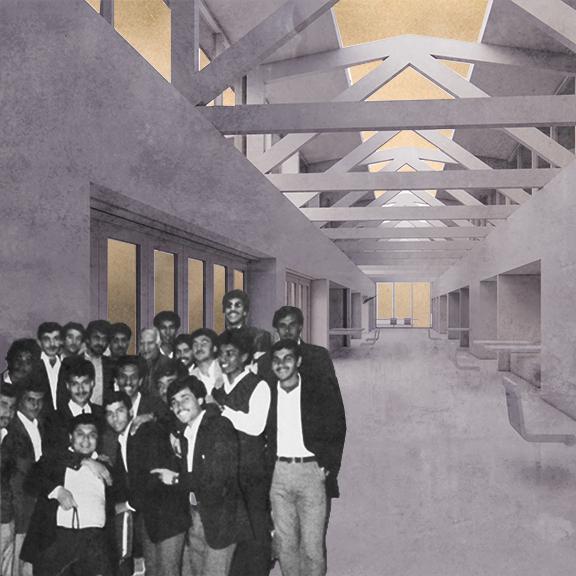
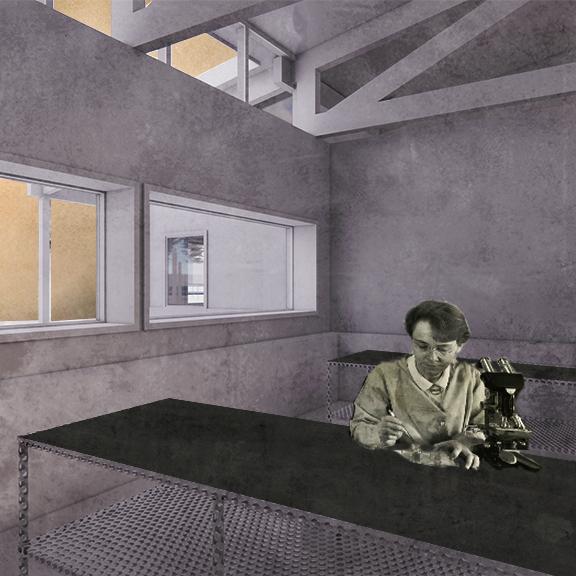
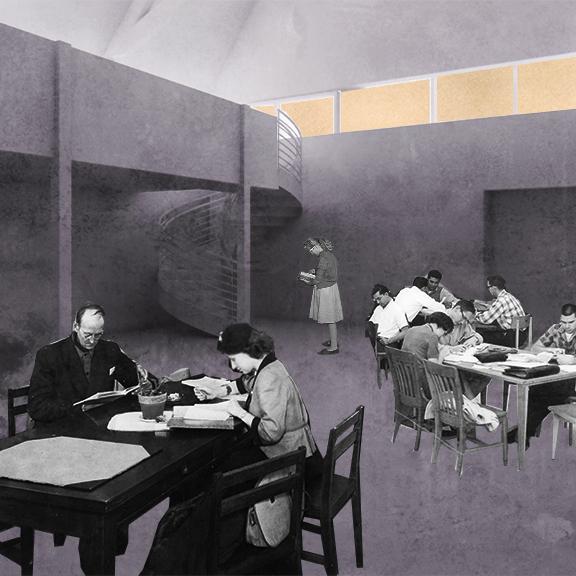

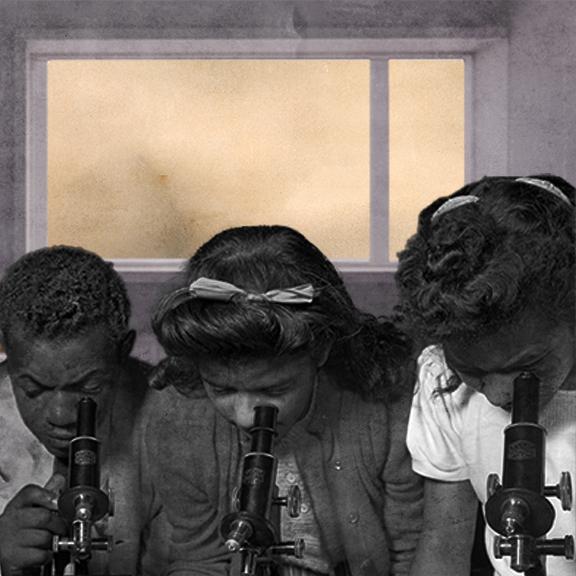
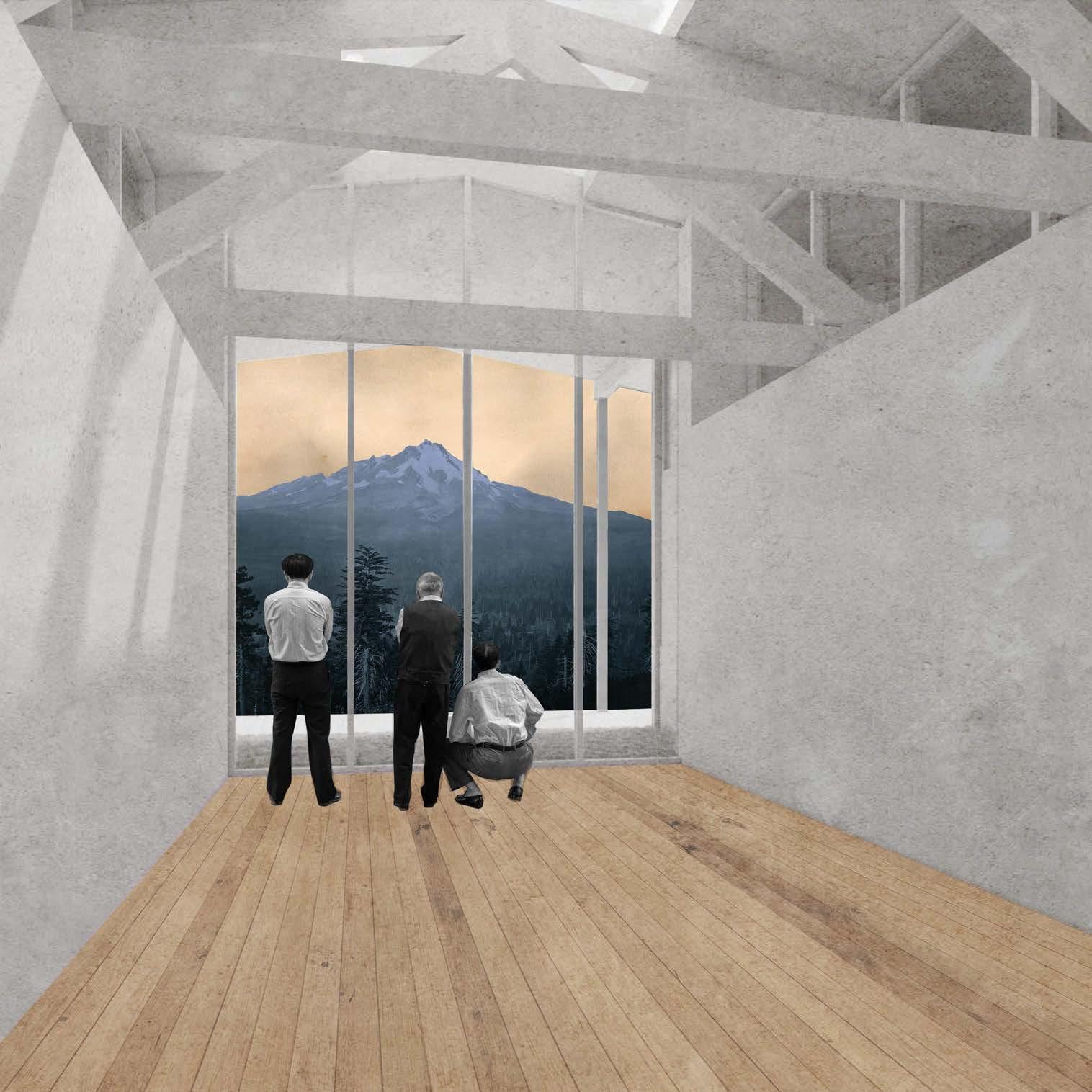
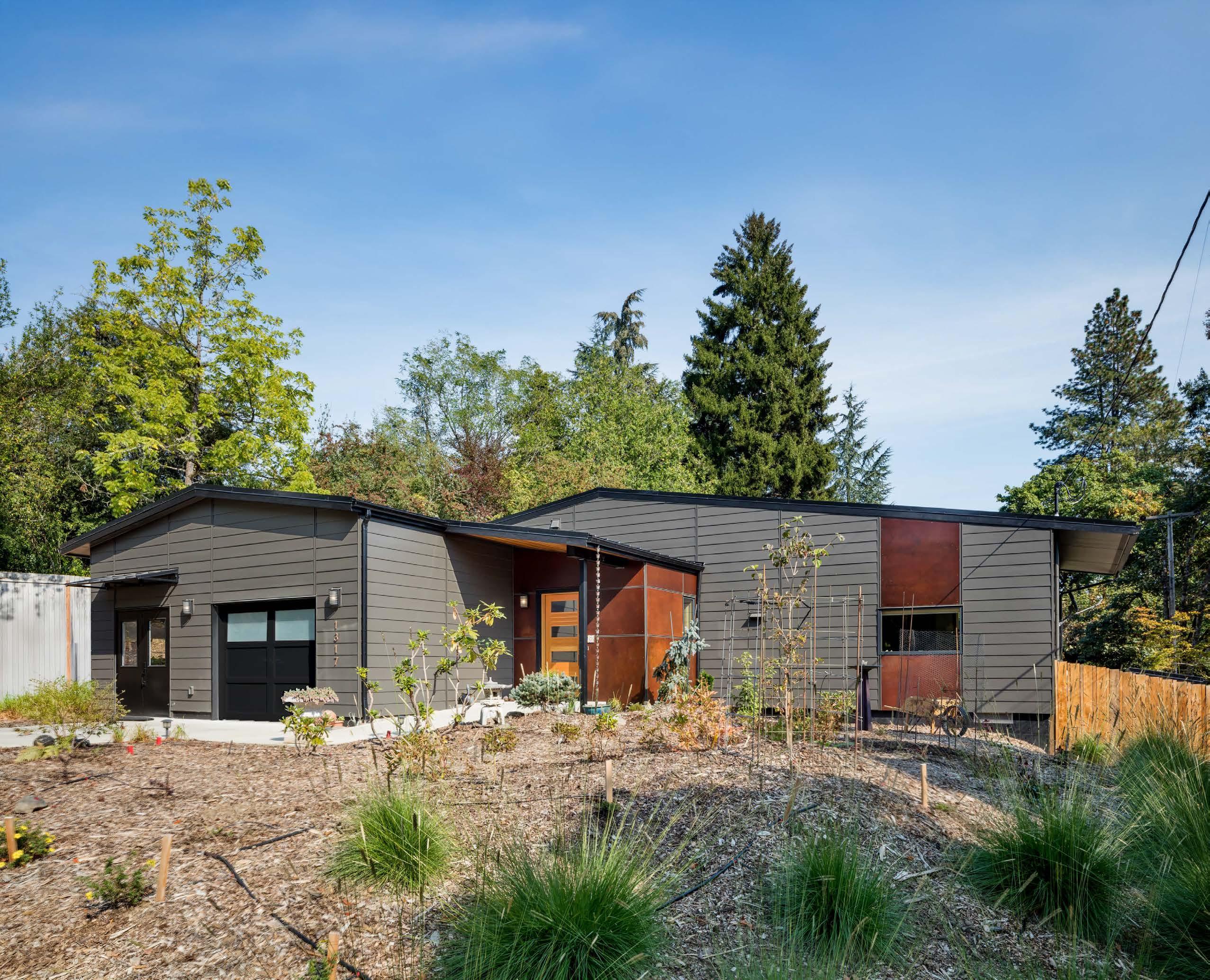

Time: 2021 - 2022
Type: Professional
Location: Corvallis, Oregon
Architecture: Studio.e Architecture
Project Management & Drafting: Jules Renaud
Interior Design: G Christianson Construction
Contractor: G Christianson Construction
Photography: David Bayles
This is a transformative remodel from a modest ranch house to an environmentally-focused “forever home”.
As project manager, I developed drawings with the project architect and had an active role in the design process. I met with clients for consistent design reviews, and coordinated between consultants and the contractor to bid and permit this project. During construction, I provided in-field support to the contractor and facilitated communications between client, builder and consultants.
Though the 55-year-old house suffered from poor lighting, cramped ceilings, an inefficient layout, and minimal insulation, its foundation and floor structure remained solid.
Working collaboratively with our team and their contractor, the clients opted to preserve these sound elements while completely reimagining the home. The result seamlessly combines energy efficiency, practicality, comfort, and aesthetic appeal. The contractor’s interior designer guided the homeowners in selecting interior elements, crafting a cohesive blend of materials, textures, and colors. The completed project created an inviting multigenerational space where three generations can naturally come together.
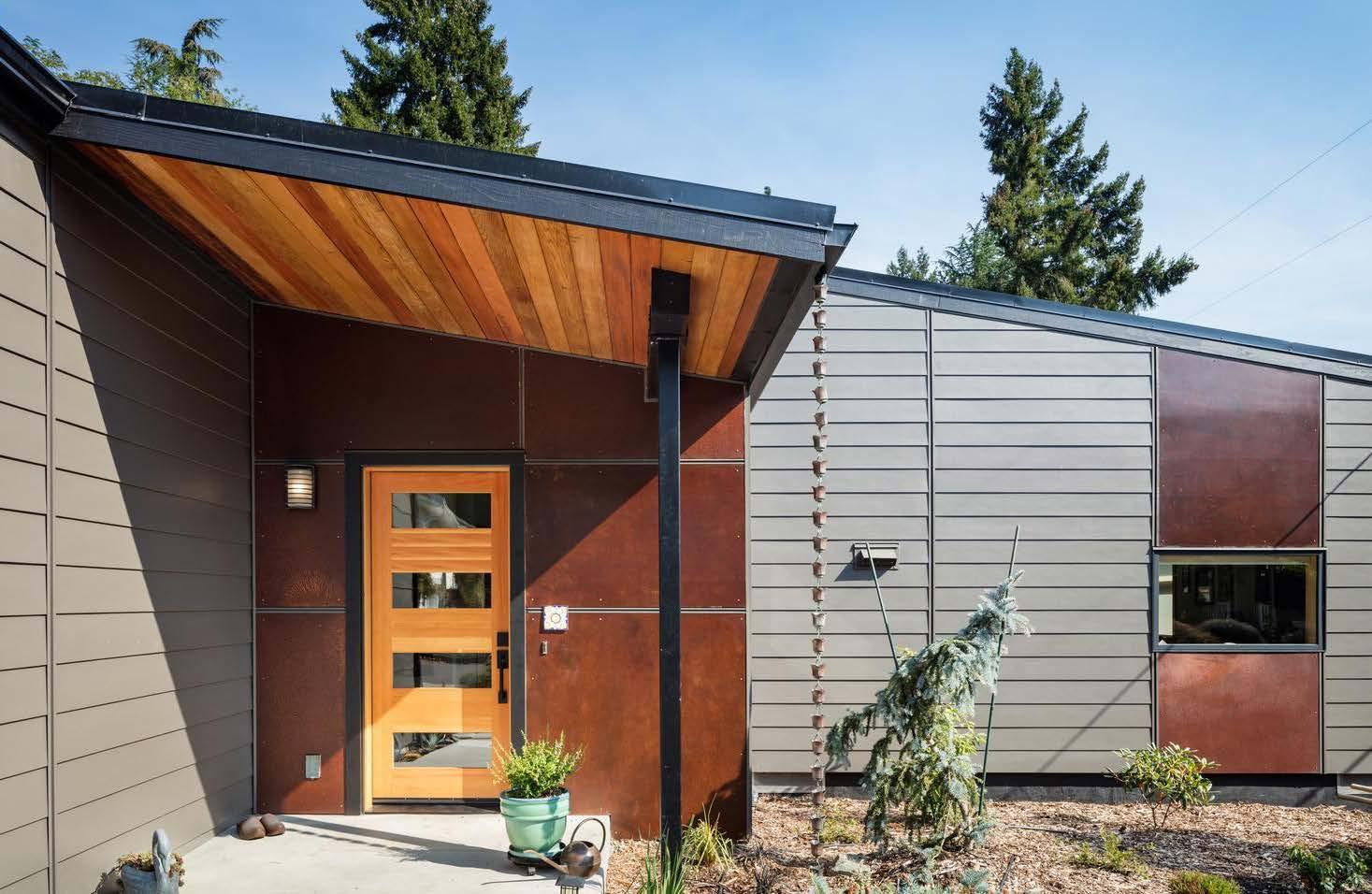
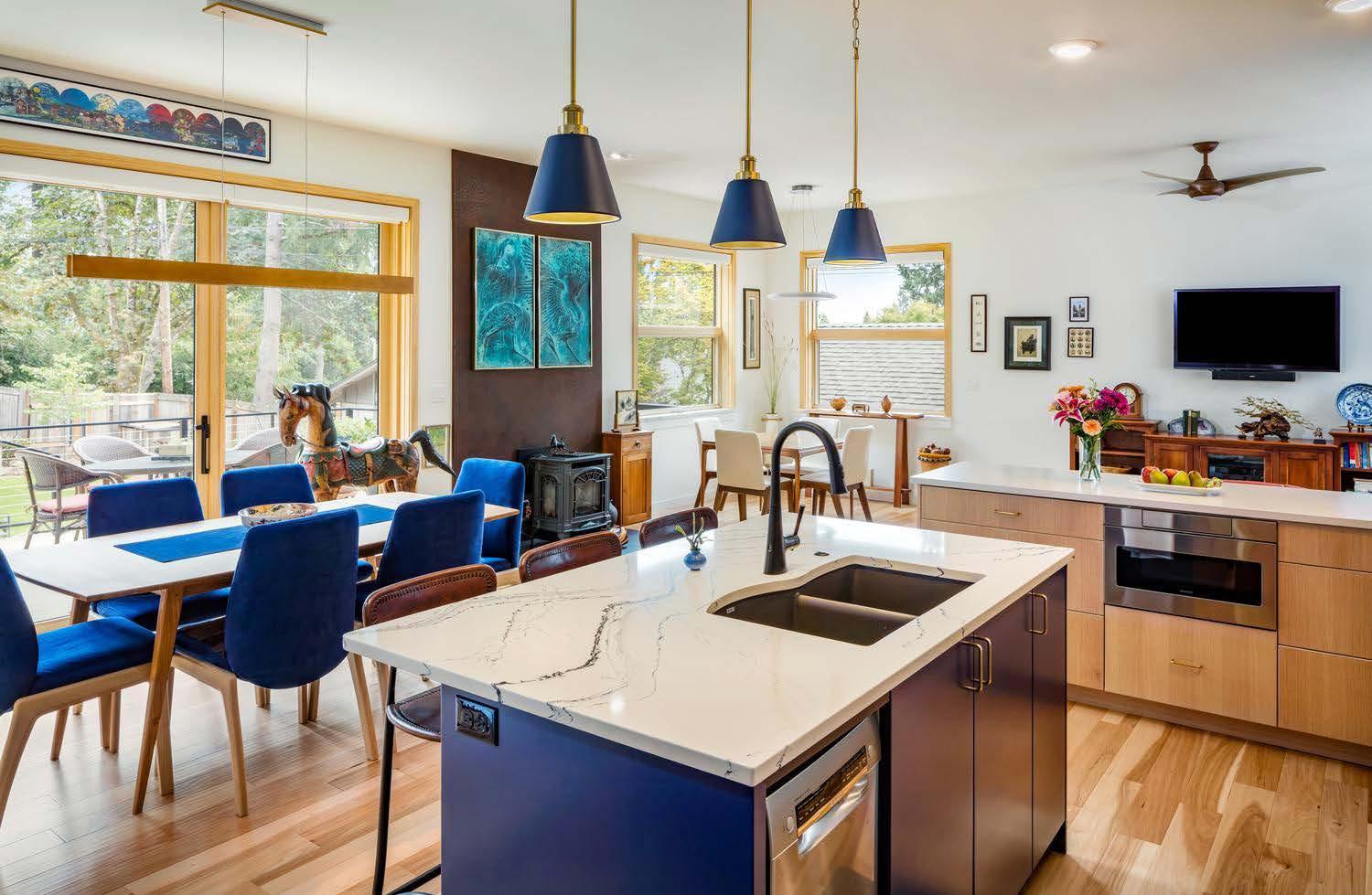

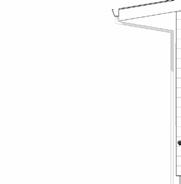
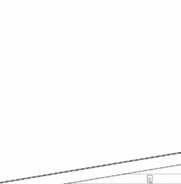
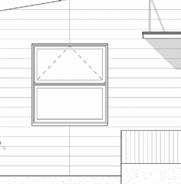
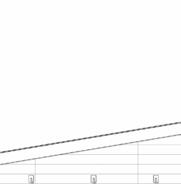
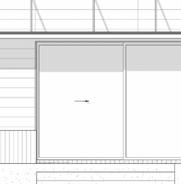
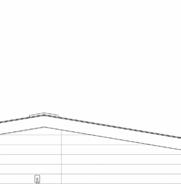
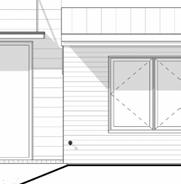

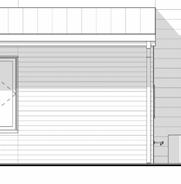

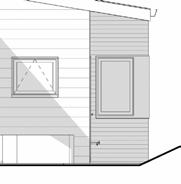




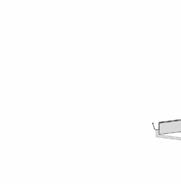

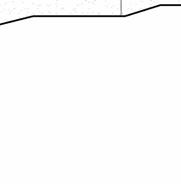





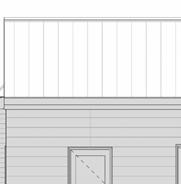
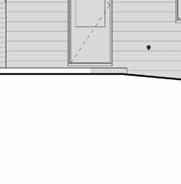


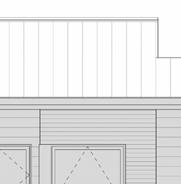
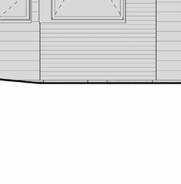
south elevation


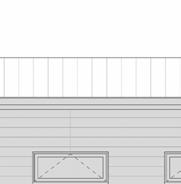



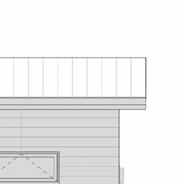






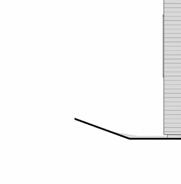

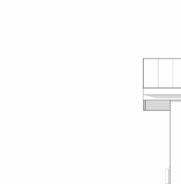

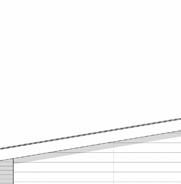
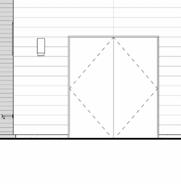

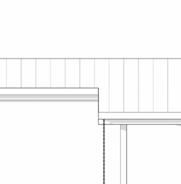
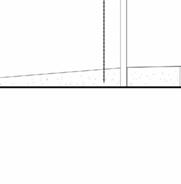
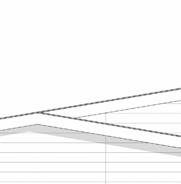
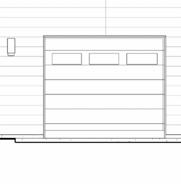

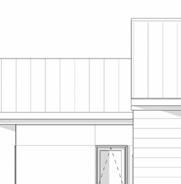

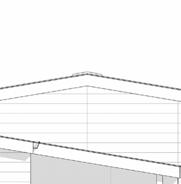
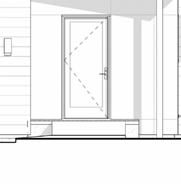
east elevation north elevation

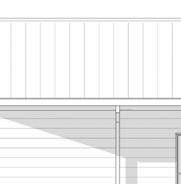
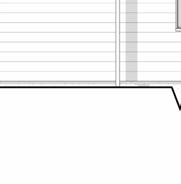
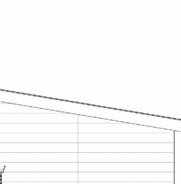
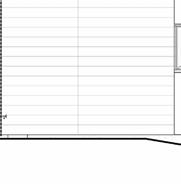

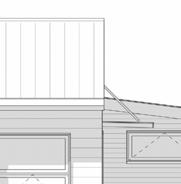
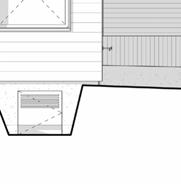
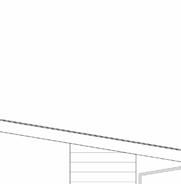
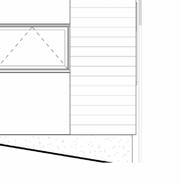

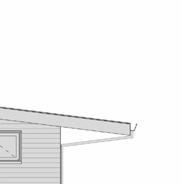
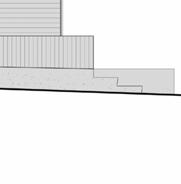
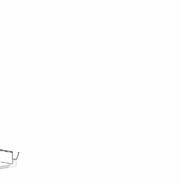




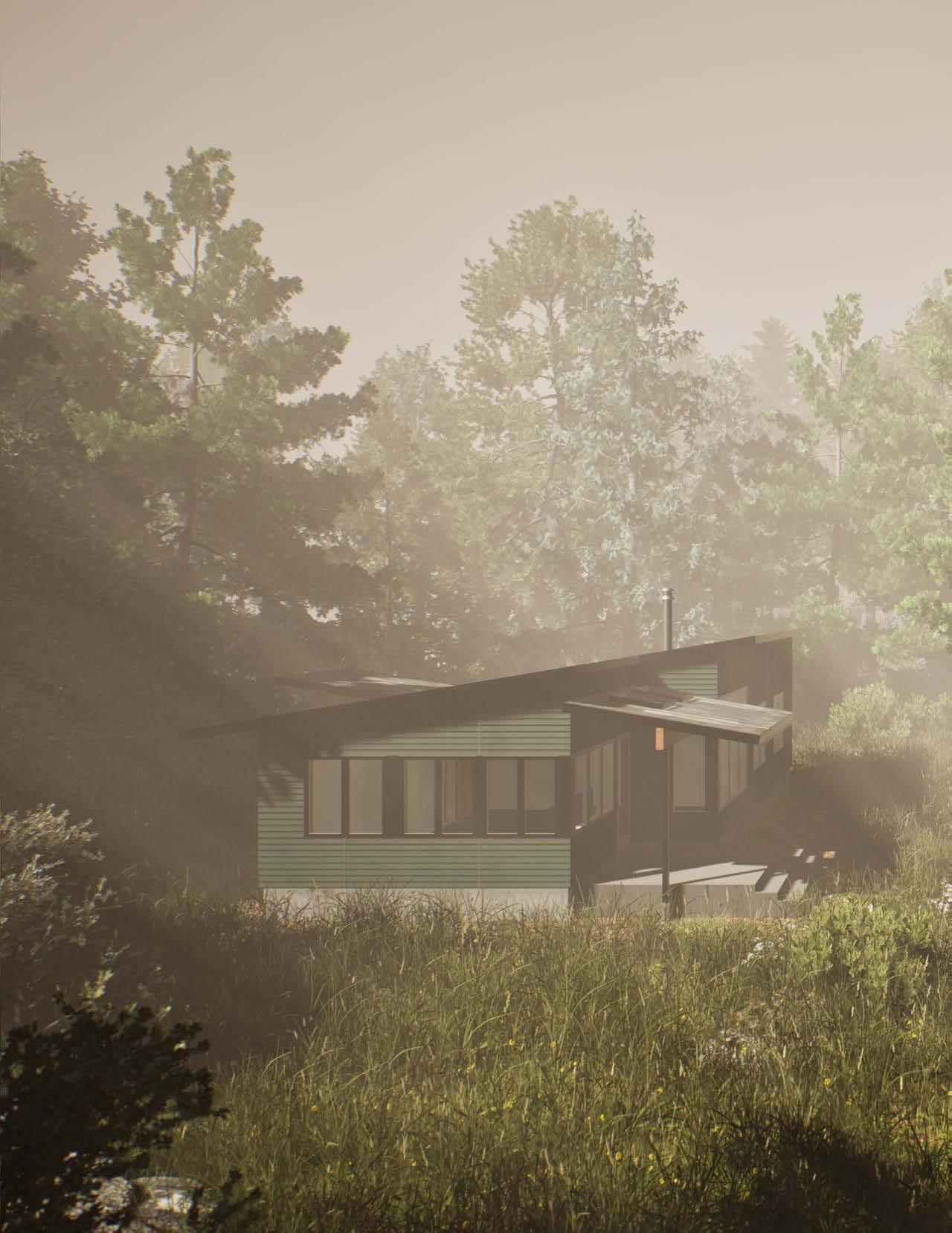
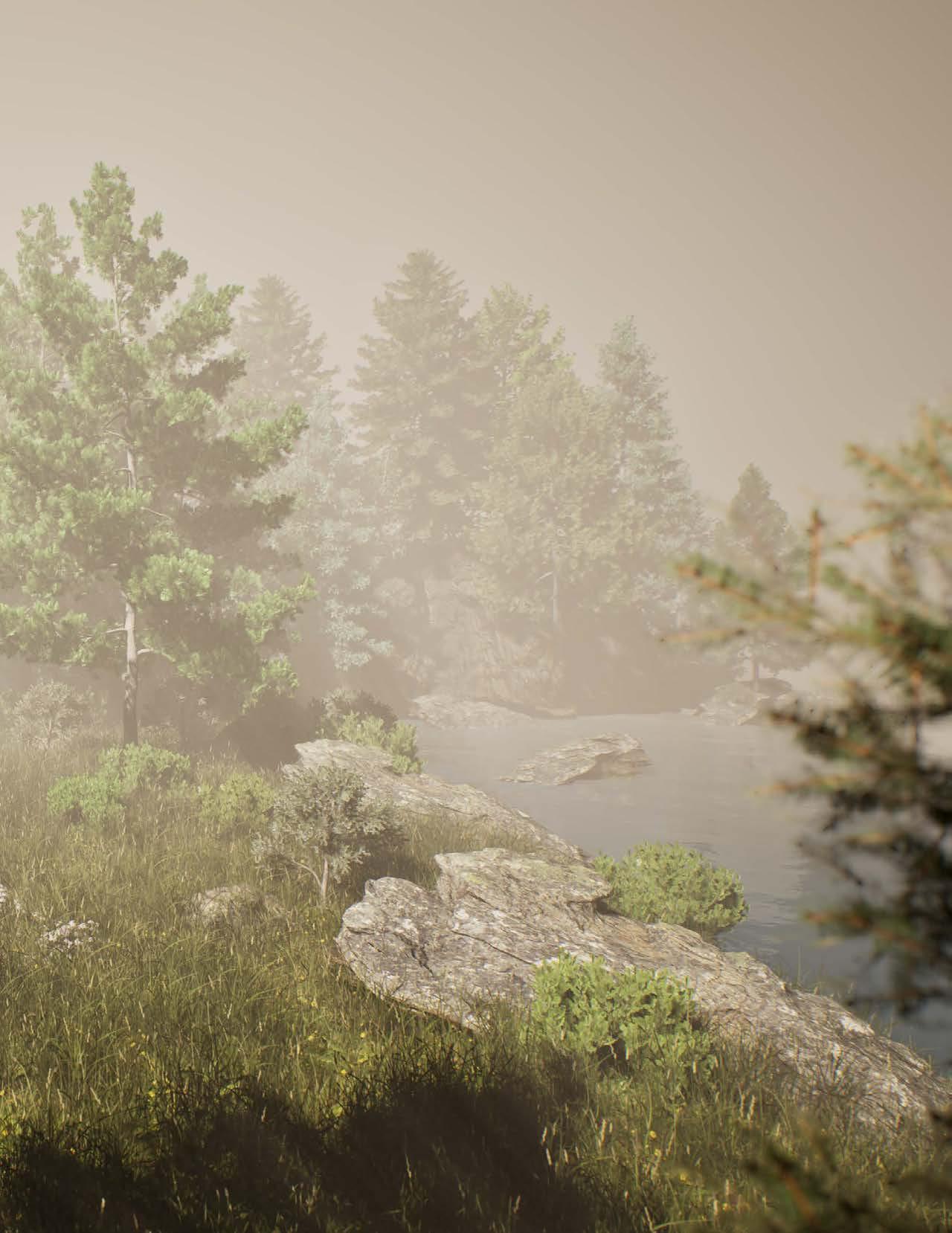
Time: 2021 - 2023
Type: Professional
Location: Leaburg, Oregon
Architecture: Studio.e Architecture
Project Management & Drafting: Jules Renaud, Joe Tanner
Contractor: E & Z Construction
Photography: E & Z Construction, Joe Tanner
This riverside sanctuary replaces a cabin lost to the 2020 Holiday Farm Wildfire, harmoniously integrating with its dramatic waterfront setting while incorporating robust fire-resistance strategies.
As project manager, I led drawing development alongside the project architect, facilitated regular client design reviews, and managed consultant and contractor coordination through bidding and permitting phases.
The design prioritizes fire protection through thoughtful detailing: specialized ventilation systems in the crawlspace, roof, and walls work in concert with a steel roof and fiber cement siding to create a highly resilient envelope. A Zehnder Heat Recovery Unit provides superior air filtration during wildfire seasons.
While visualization renders showcase lush landscaping, the actual plant palette is carefully selected for fire resistance, balancing beauty with safety in this wildfire-prone region.
The project demonstrates how innovative design solutions can create beauty and comfort while responding thoughtfully to environmental challenges.
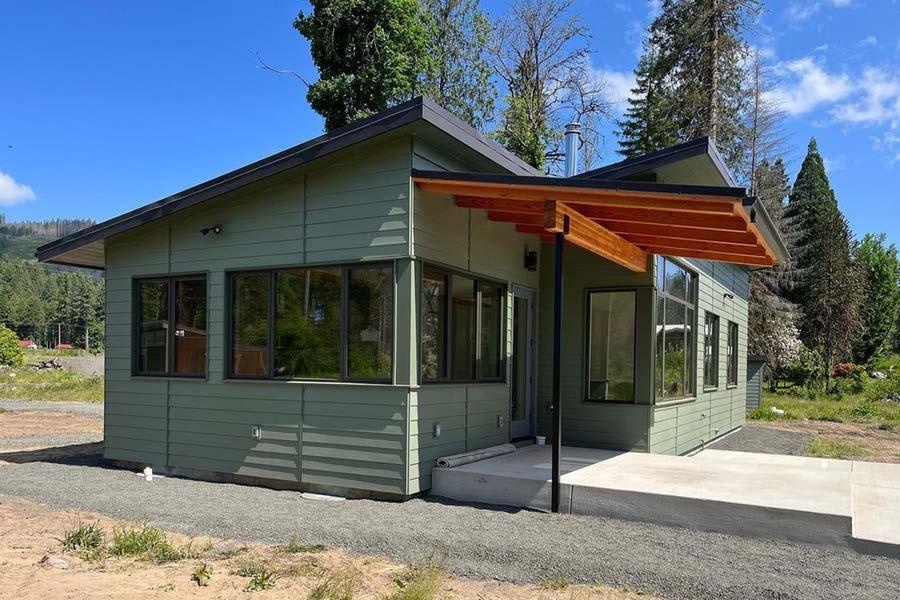
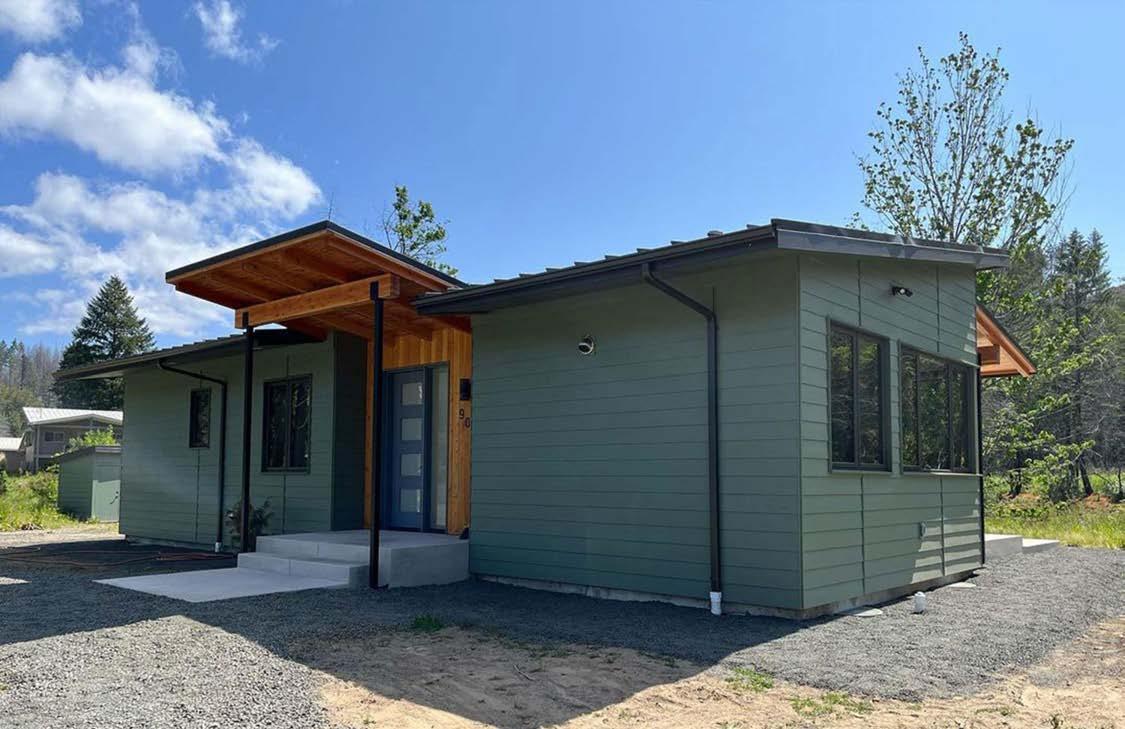










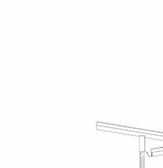
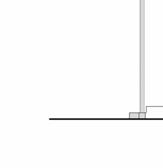
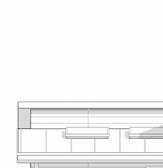
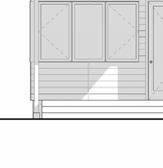




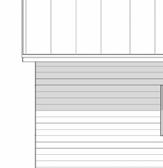

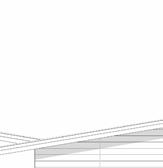
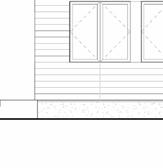
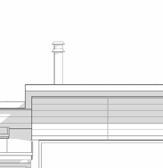
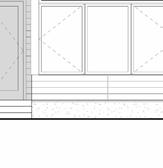

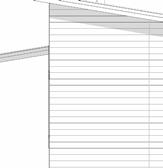


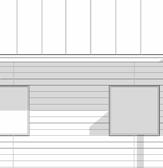

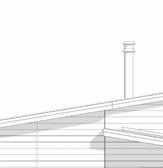
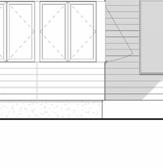



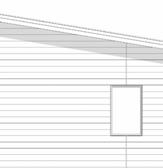


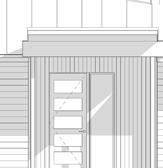

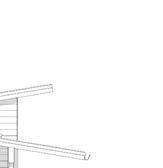
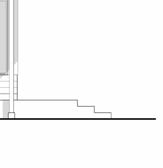

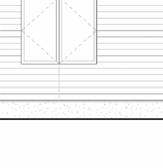

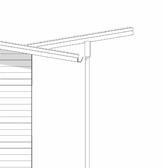
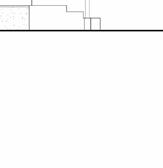

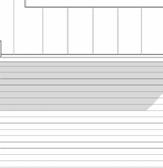









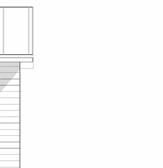

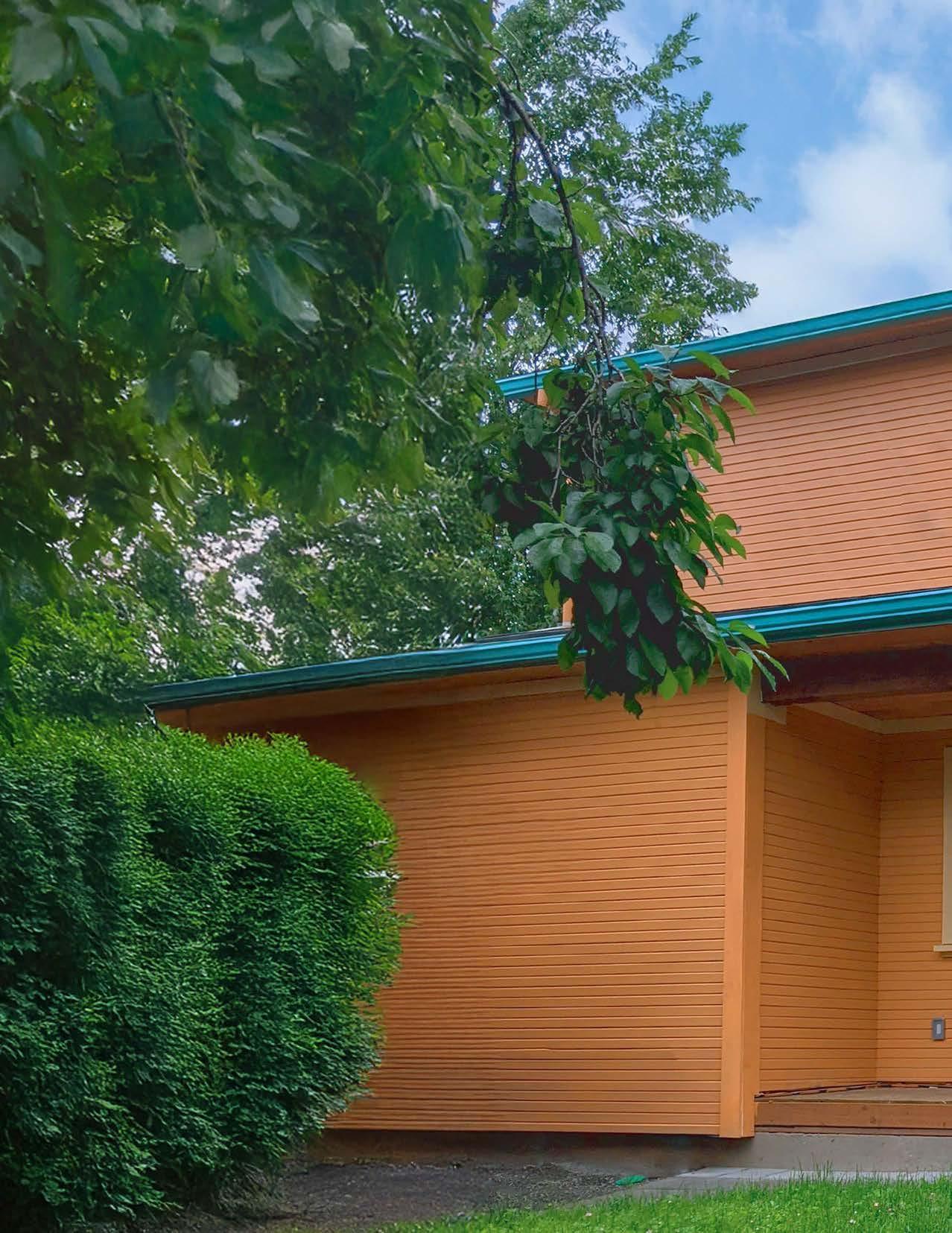
Time: 2019 - 2020
Type: Professional
Location: Portland, Oregon
ADU Design: Jules Renaud
Landscape Design: Ben van Raalte
Construction Coordination: ÝYên Gallup
Contractor: Renaud Chateau and Bungalow Co. (Jules Renaud, ÝYên Gallup, Ben van Raalte)
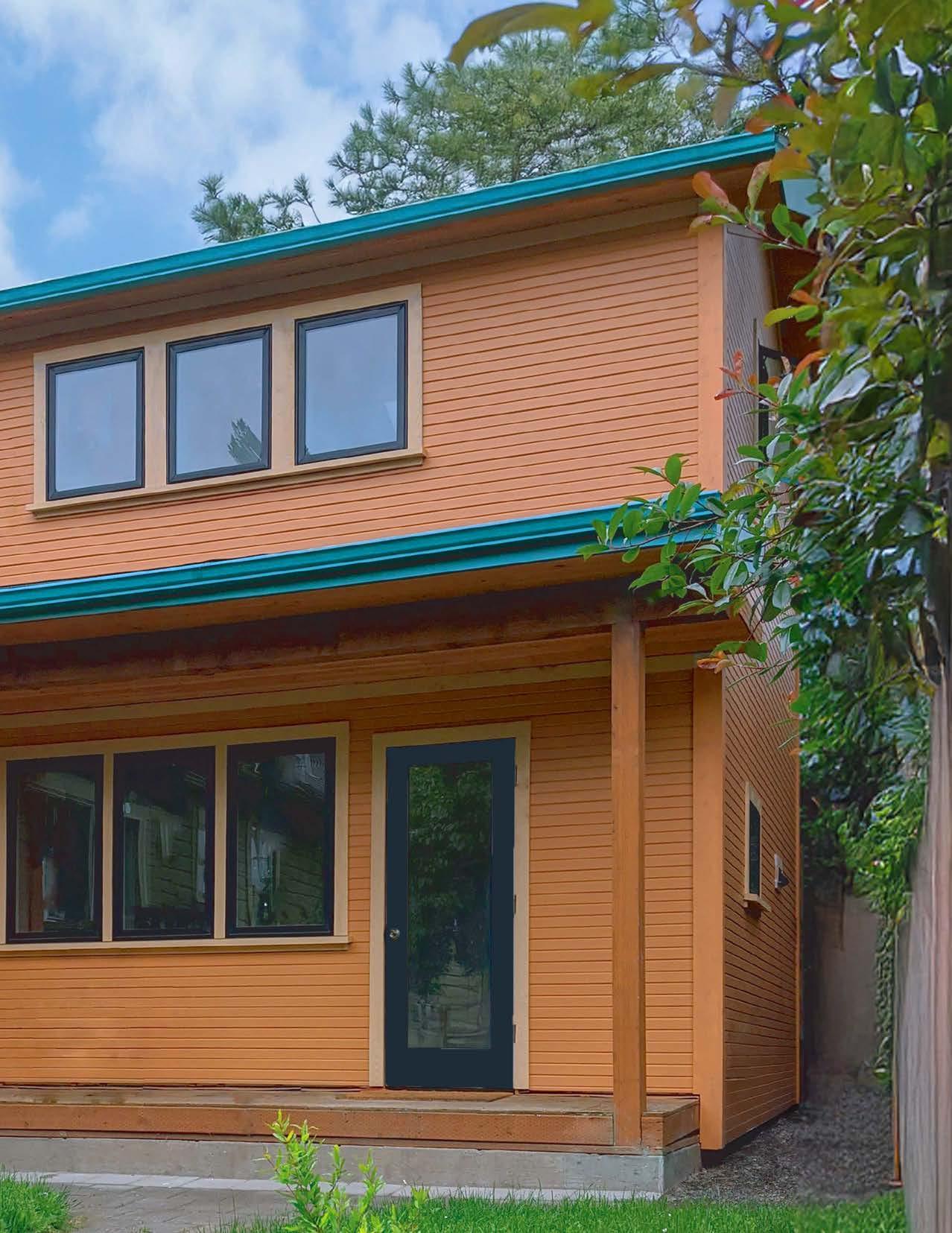
This accessory dwelling unit located in inner Southeast Portland was fully designed, permitted and constructed by myself and two childhood friends. All construction work was completed in-house, except for initial excavation, gypsum and final electrical wiring.
As owner and design lead, I developed and permitted all of the architectural drawings, and completed 40% of the construction in a three-man building team.
The project matches the scale and massing of the surrounding 1920’s neighborhood. Due to the 800 square foot limit on accessory dwelling units in Portland, the house has three substantial porches that don’t count toward the limit, but provide additional space and an indoor / outdoor connection.
This energy efficient residence is heated by a hydronic radiant system, pulling hot water from the same tankless heater used for general heating throughout the project. The walls are insulated beyond the code requirements to R-31, with two inches of rigid polyiso.
The project has three distinct gardens, each reflecting a different experience found in the Pacific Northwest. The entryway is landscaped with bunchgrasses, forbs and a madrone tree - all species found in the Oregon High Desert. Passing the gate and trellis populated with two species of seedless table grapes you enter an orchard reminicent of the Willamette Valley’s bounty - dwarf grafts of Zestar apples, fuyu persimmons, italian plums, and a pomegranite bush. The grasses in the orchard are a specific fescue mix developed by Oregon State University for shade tolerance and minimal watering. The garden found off the project’s rear porch resembles a woodland edge, with ferns, salal, pine and fir.
Construction Blog:

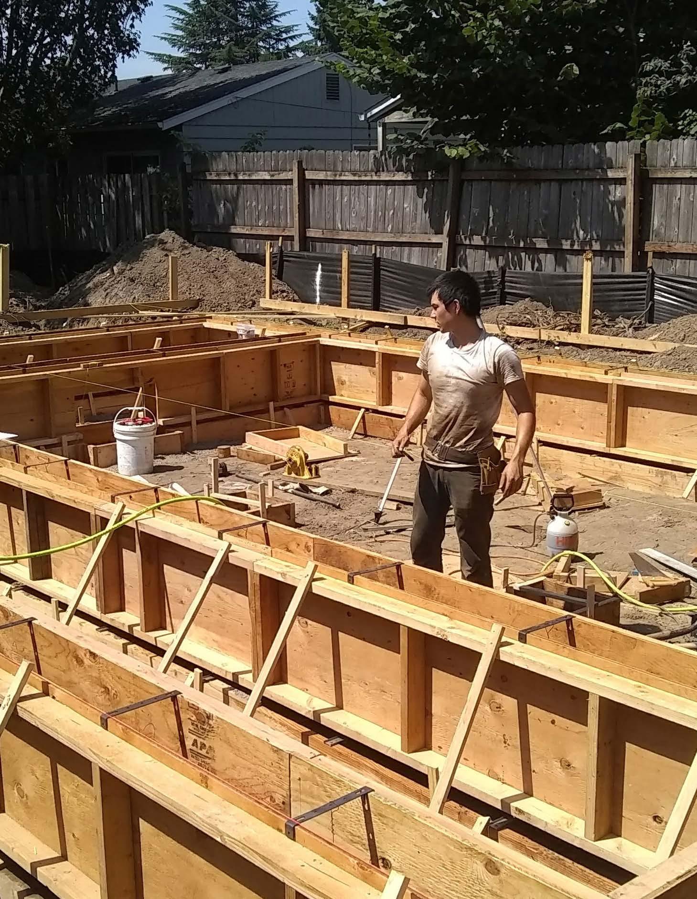
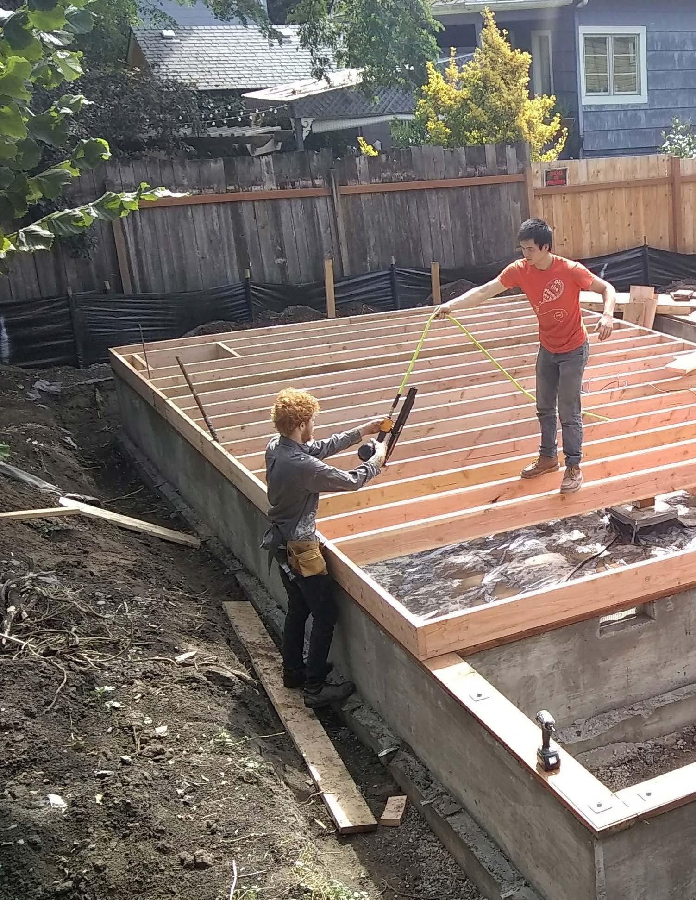
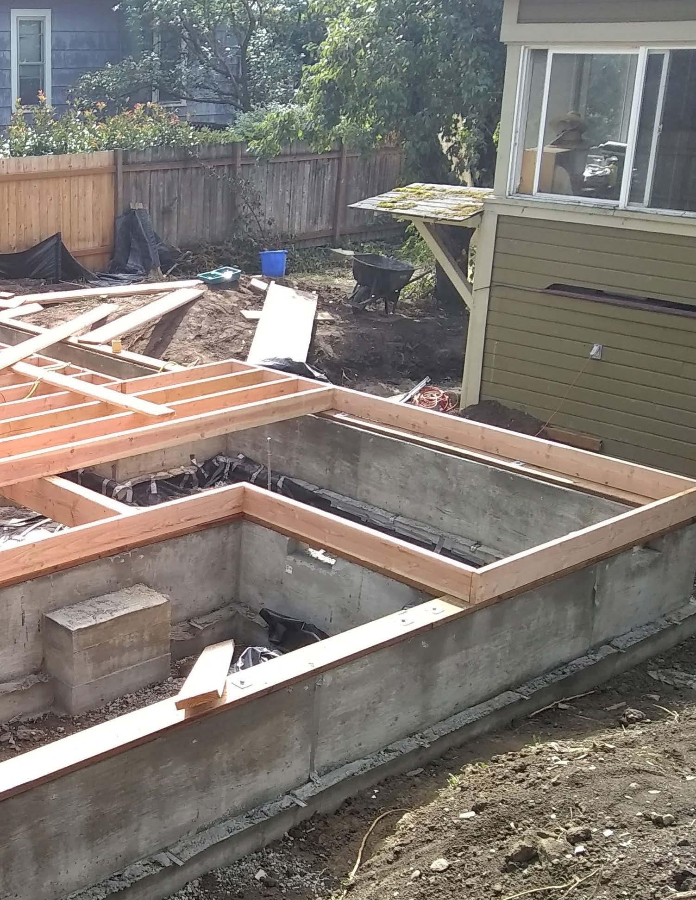
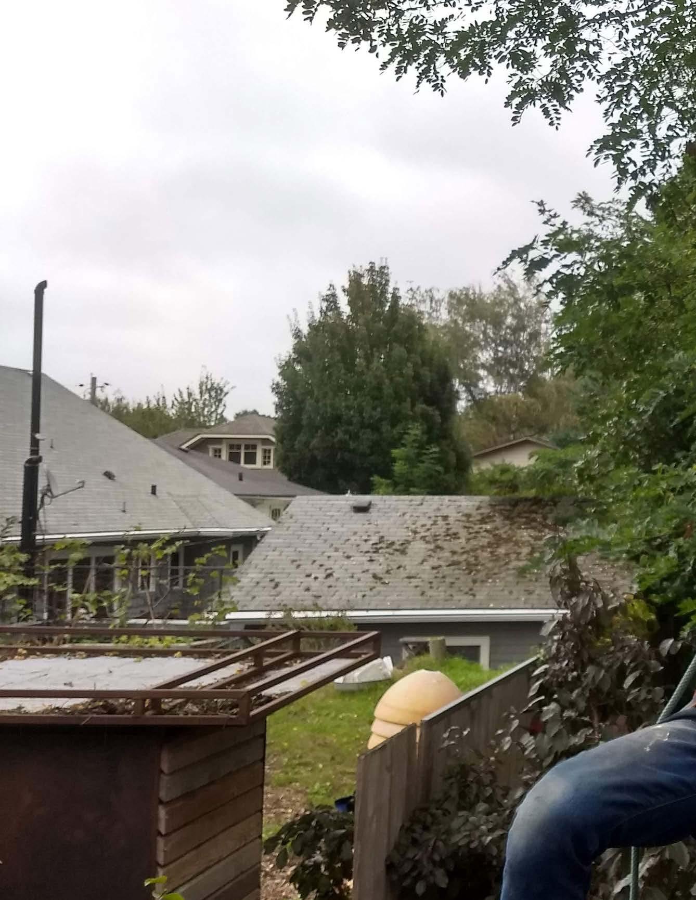
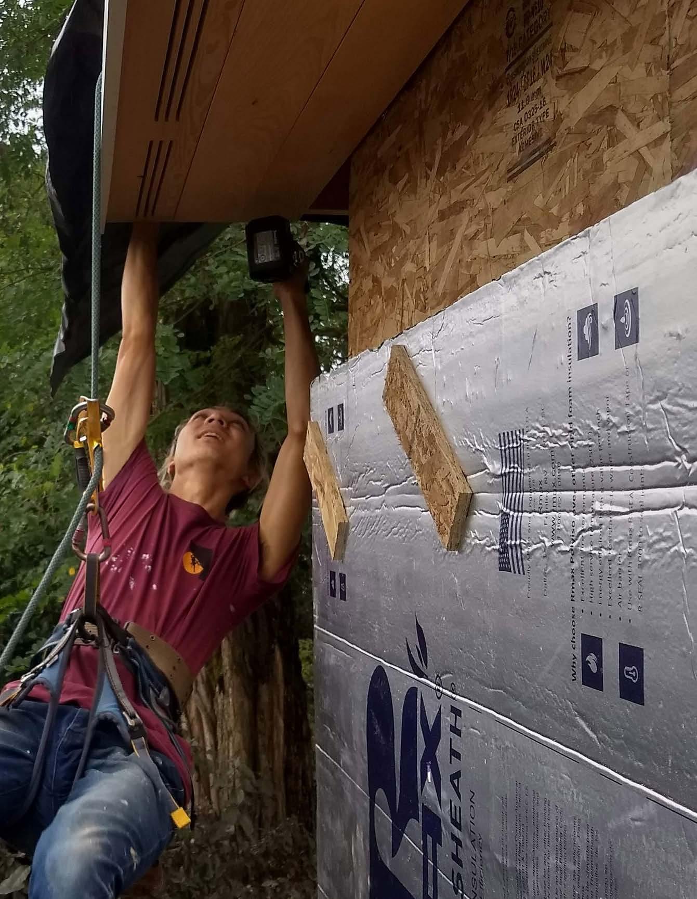
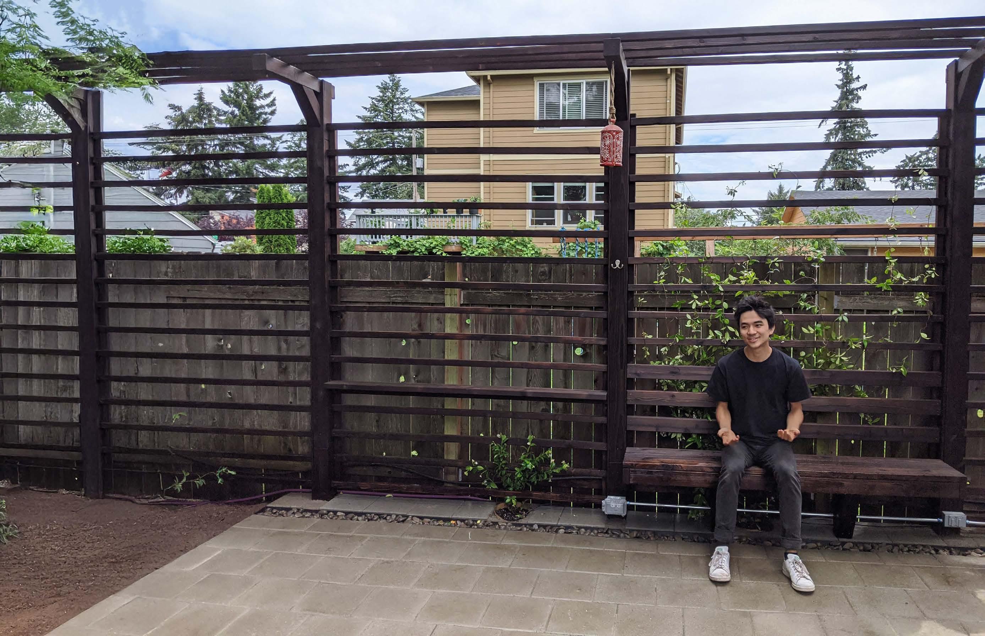
Time: 2020
Type: Professional
Location: Portland, Oregon
Design: Jules Renaud
Contractor: Renaud Chateau and Bungalow Co. (Jules Renaud, Ben van Raalte)

This pergola showcases the Japanese wood preservation technique known as yakisugi (also called shou sugi ban), where cedar planks are carefully charred to create a naturally protective surface.
Unlike many Western interpretations of this centuries-old method, which often leave the wood with a rough, heavily blackened finish, we embraced the traditional Japanese approach.
Each cedar plank was meticulously charred to achieve the perfect level of carbonization, then thoughtfully brushed to reveal a silken, smooth surface that maintains the wood’s natural character while displaying subtle variations in texture and tone.
This traditional preservation method functions similarly to creosote treatments, creating a natural barrier that shields the wood from moisture, insects, and decay. The carbonized layer acts as a protective shield, significantly extending the wood’s lifespan while requiring minimal maintenance.
As both designer and project manager, I worked closely with the client from initial concept through final execution, ensuring their vision was realized while maintaining the authenticity of the yakisugi technique.
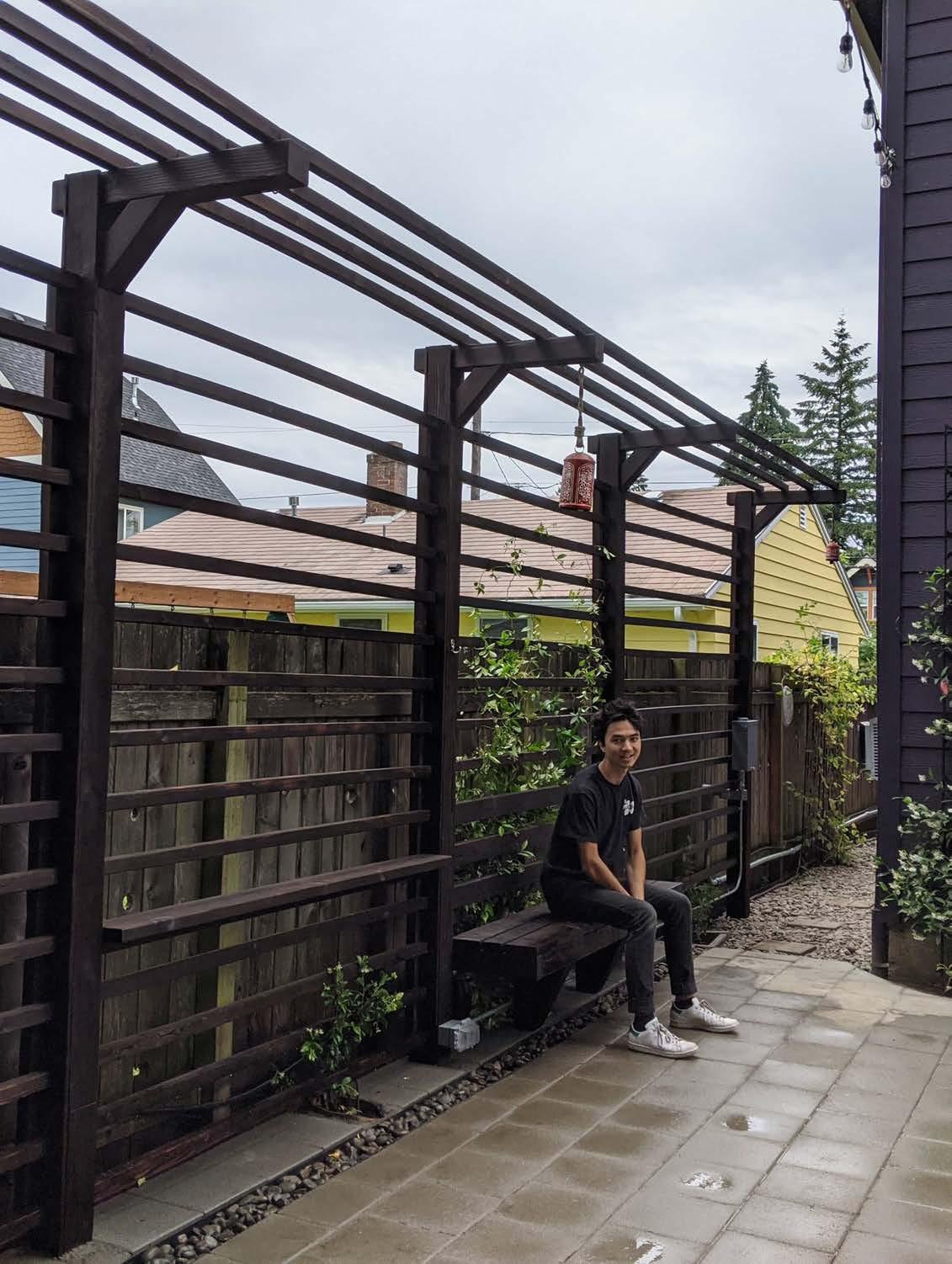
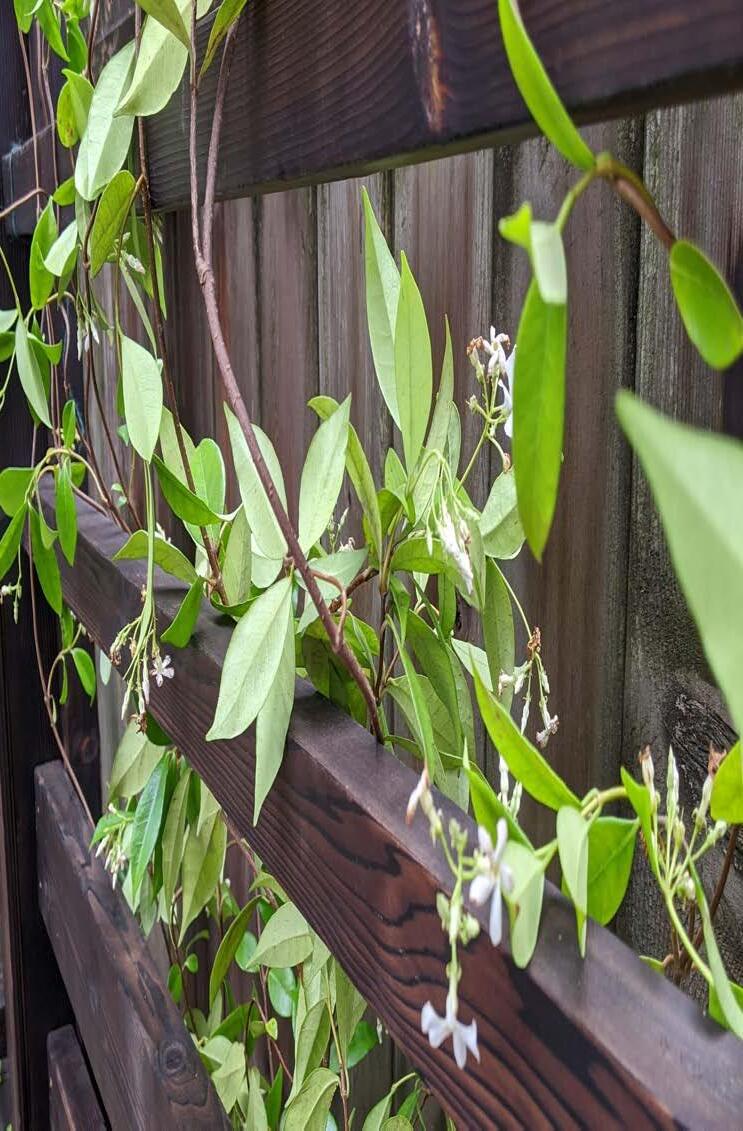
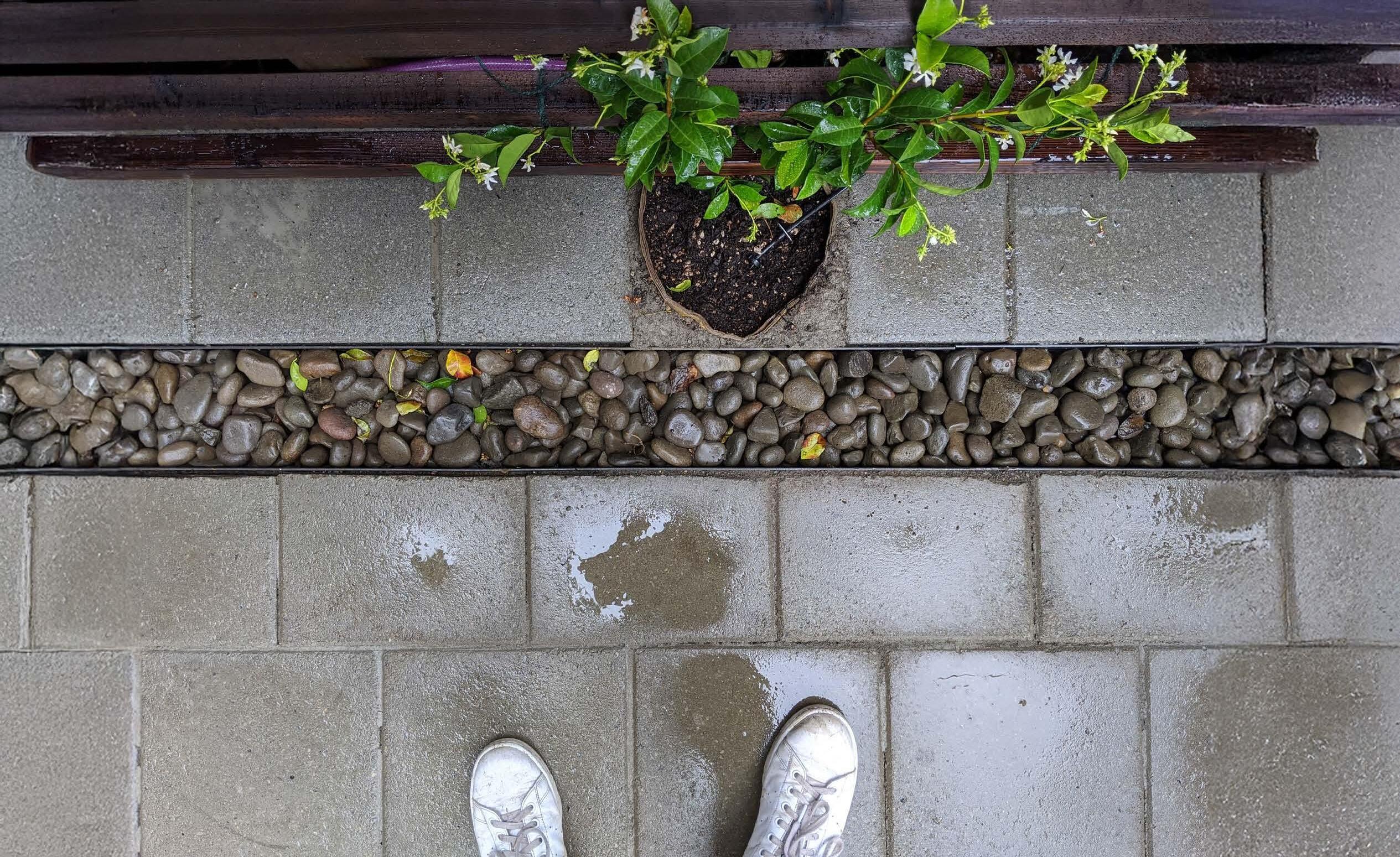
Time: 2023
Type: Professional
Location:
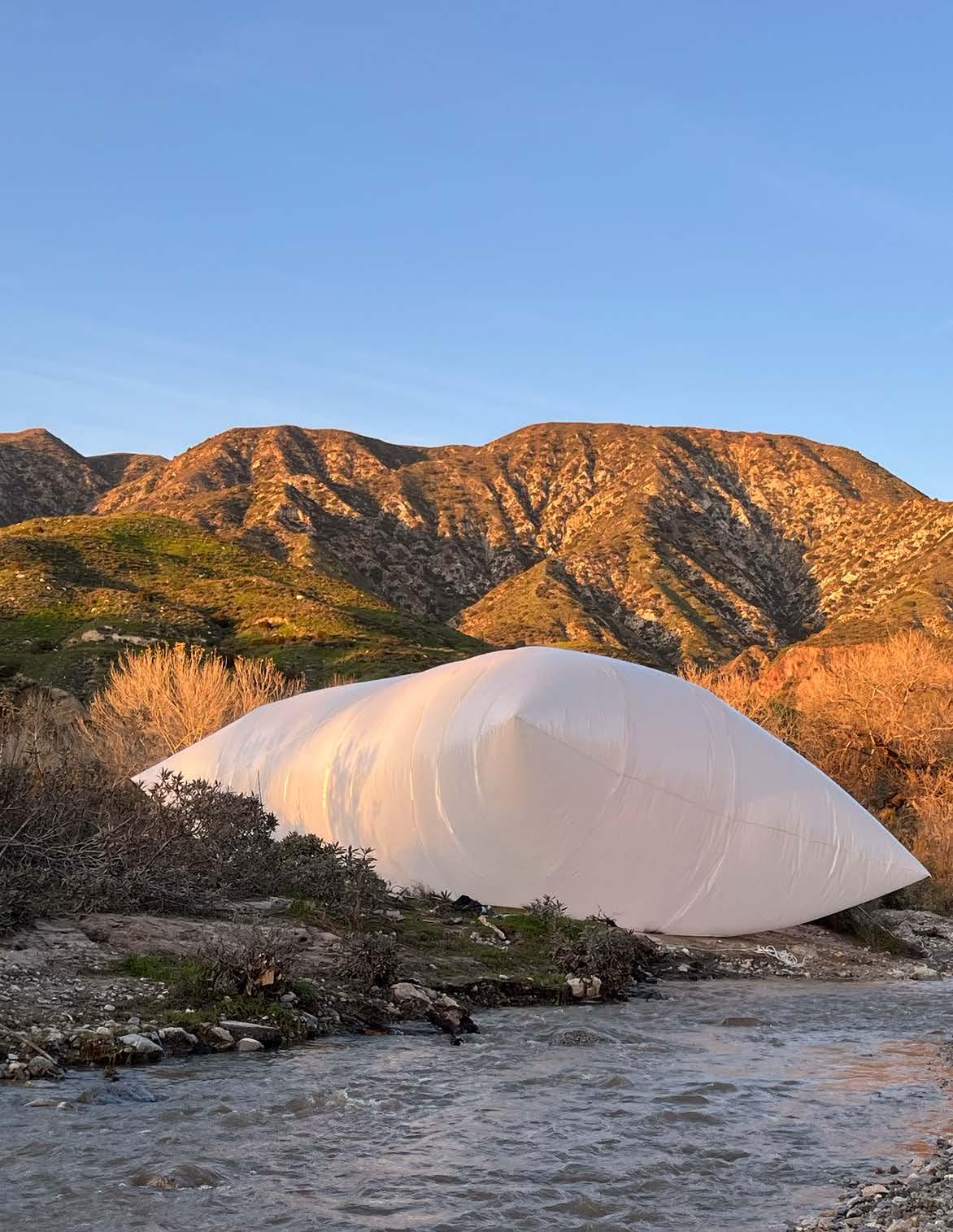
Mobile - (Across Los Angeles County)
Design: Jules Renaud
Construction: Jules Renaud, Peter Geiger
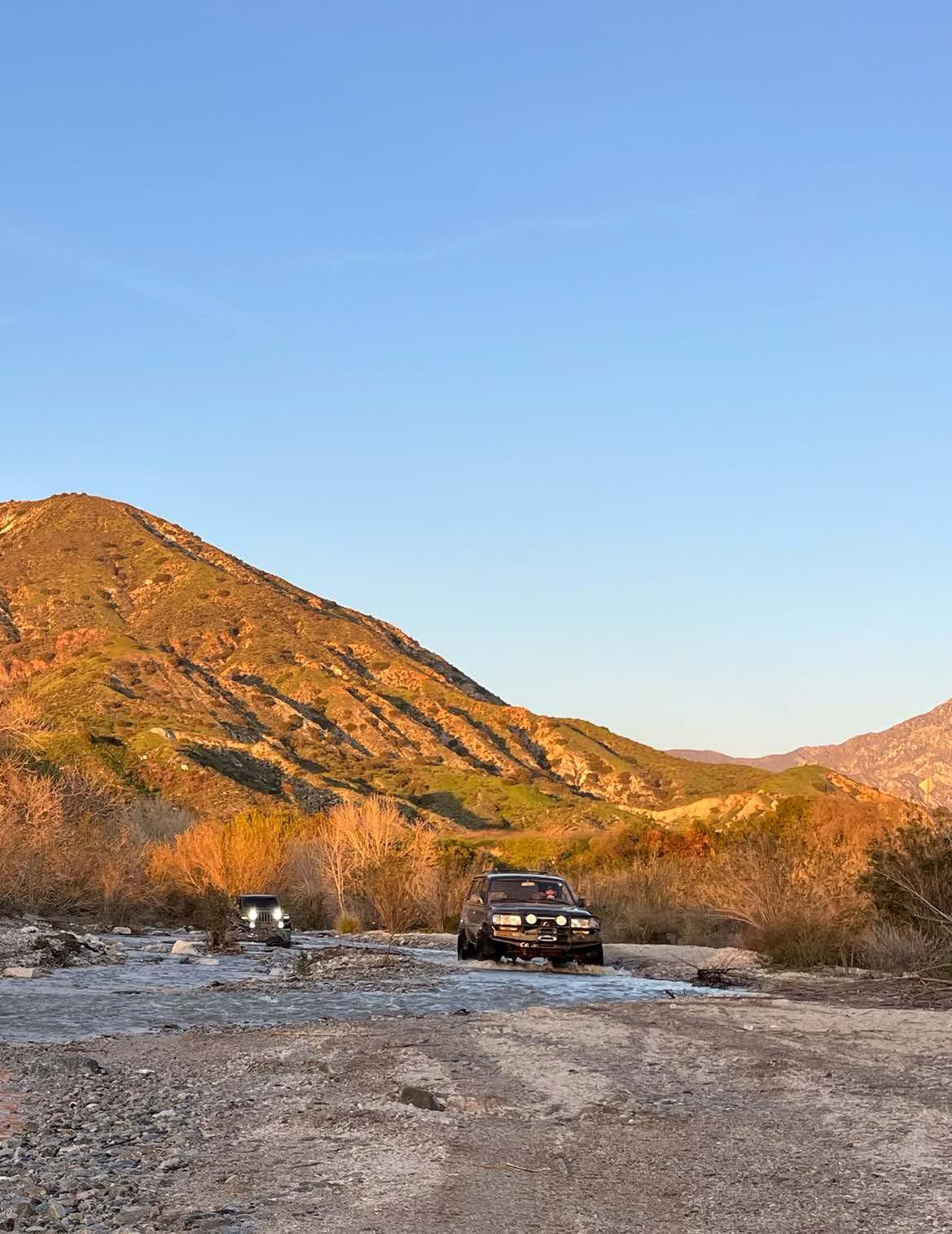
This compact, mobile architectural intervention draws inspiration from the countercultural designs of 1970s architecture collective Ant Farm, particularly their seminal “Inflato cookbook” manual for DIY pneumatic structures. The entire installation cleverly compresses to fit within a Fiat 500’s back seat, yet unfolds to create an ethereal space powered by nothing more than a car inverter and standard box fan.
The design employs semi-transparent polyethylene that serves dual purposes - creating an immersive projection surface for light installations while maintaining consistent airflow through its fan-driven ventilation system. Perfect for temporary gatherings and overnight events across rural Los Angeles, the structure demonstrates how minimal materials and thoughtful engineering can create compelling spatial experiences.
The project represents a contemporary interpretation of pneumatic architecture’s democratic ideals, making transformative spaces accessible with everyday materials and simple assembly methods. Beyond its practical functions, the installation creates moments of unexpected delight in the landscape, inviting passersby to reimagine how temporary architecture can activate underutilized rural spaces.

