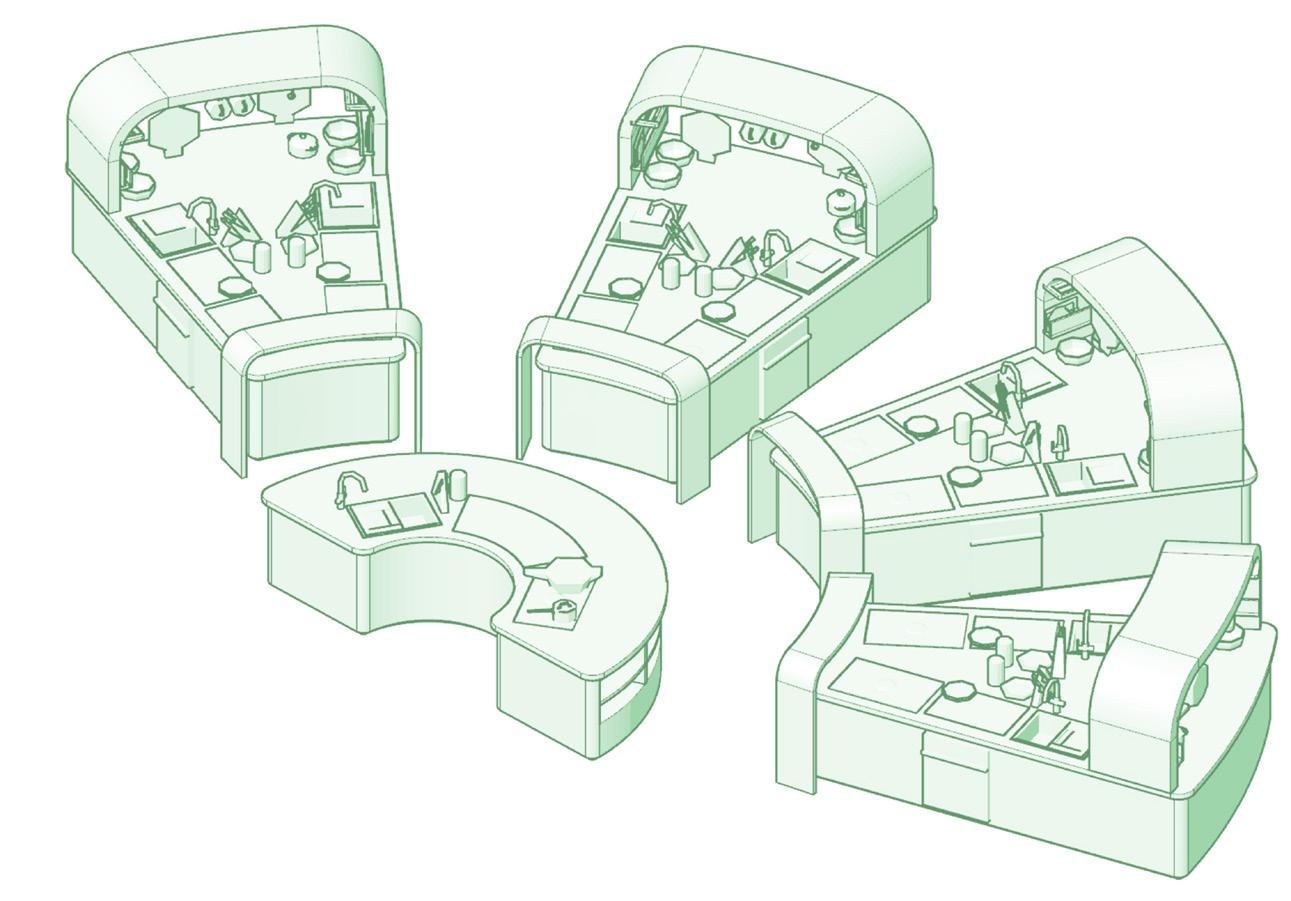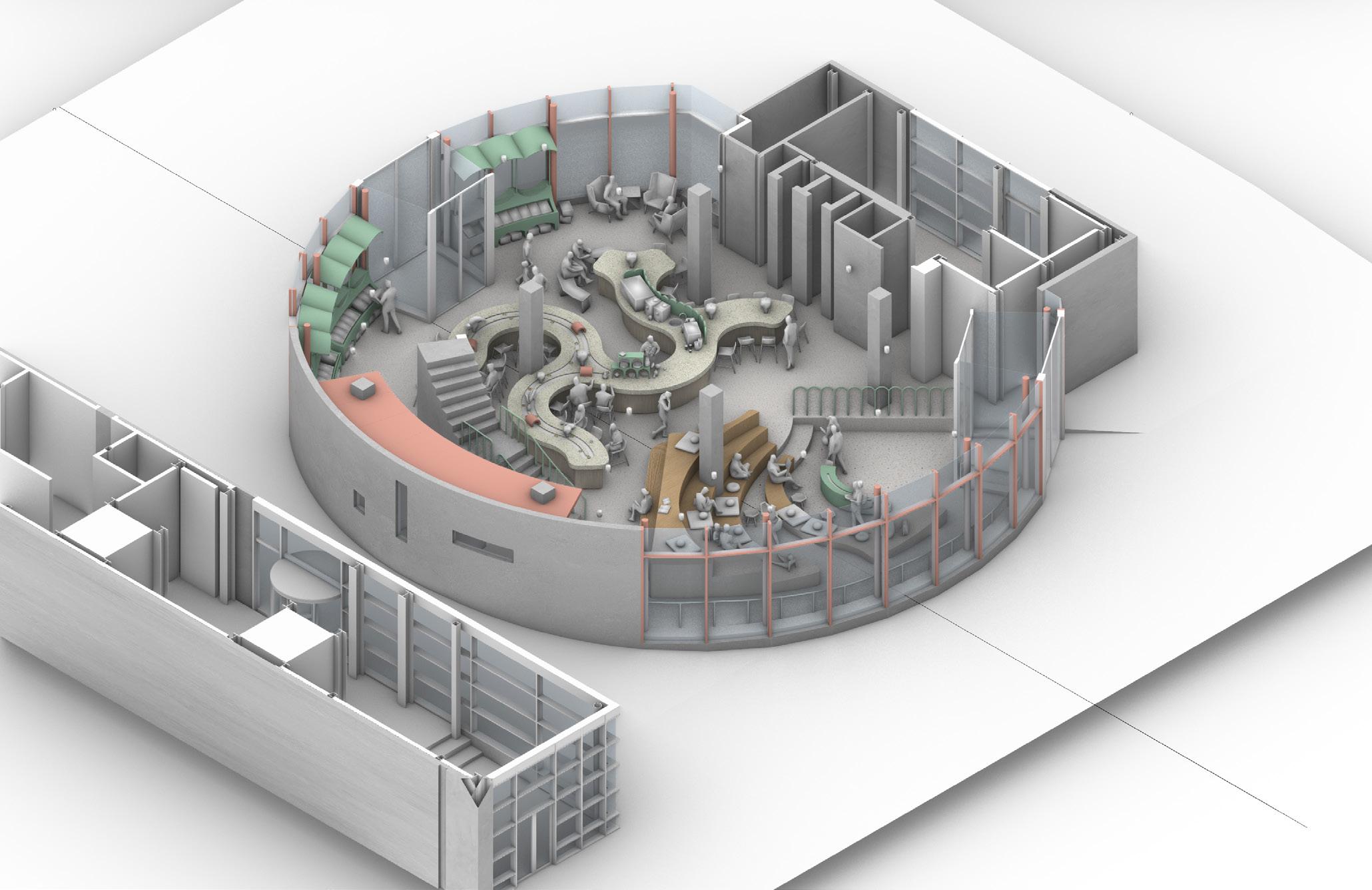
1 minute read
Final propose 05
Digital Model Ground Floor
Digital Model First Floor
Advertisement
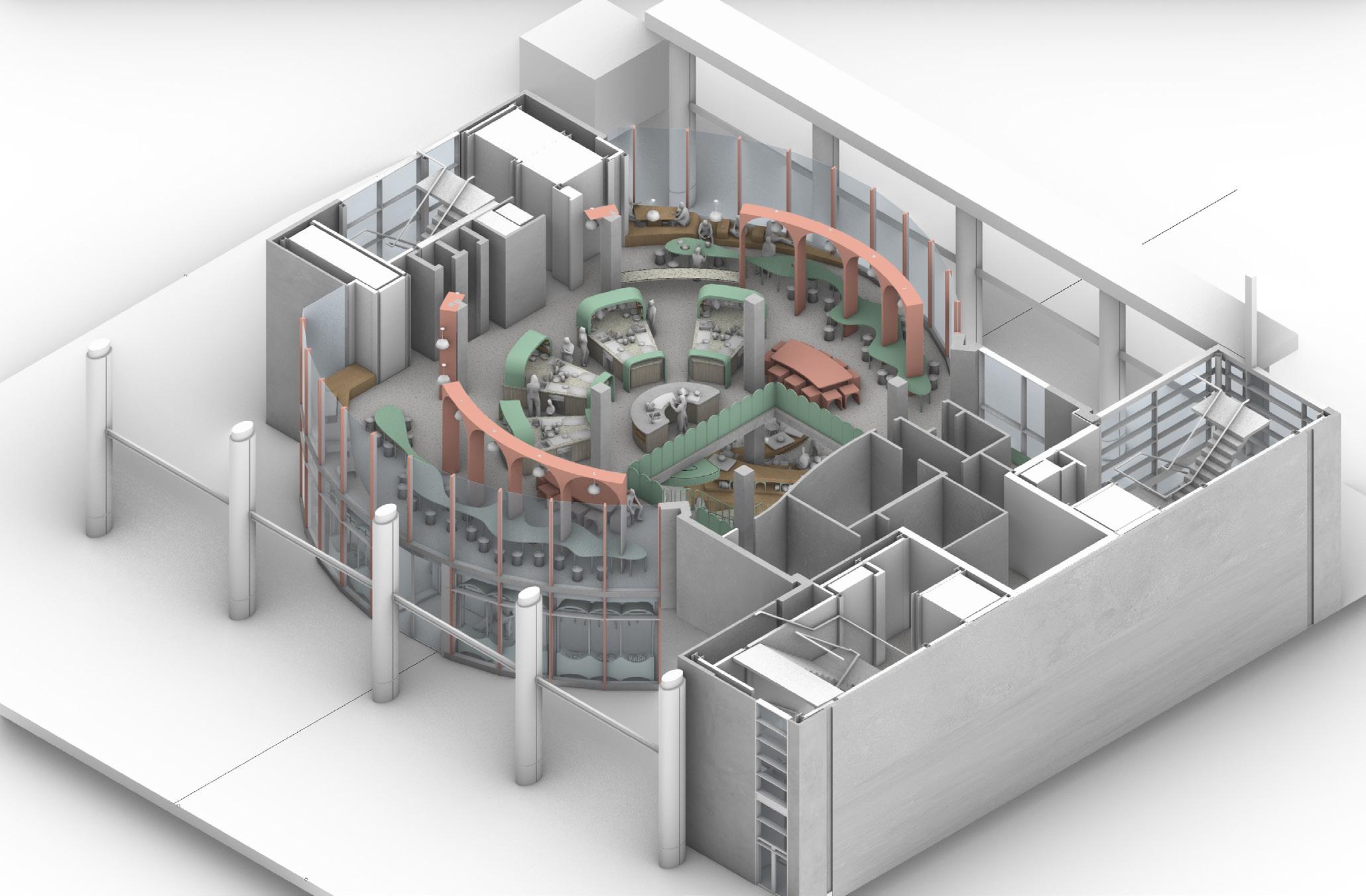
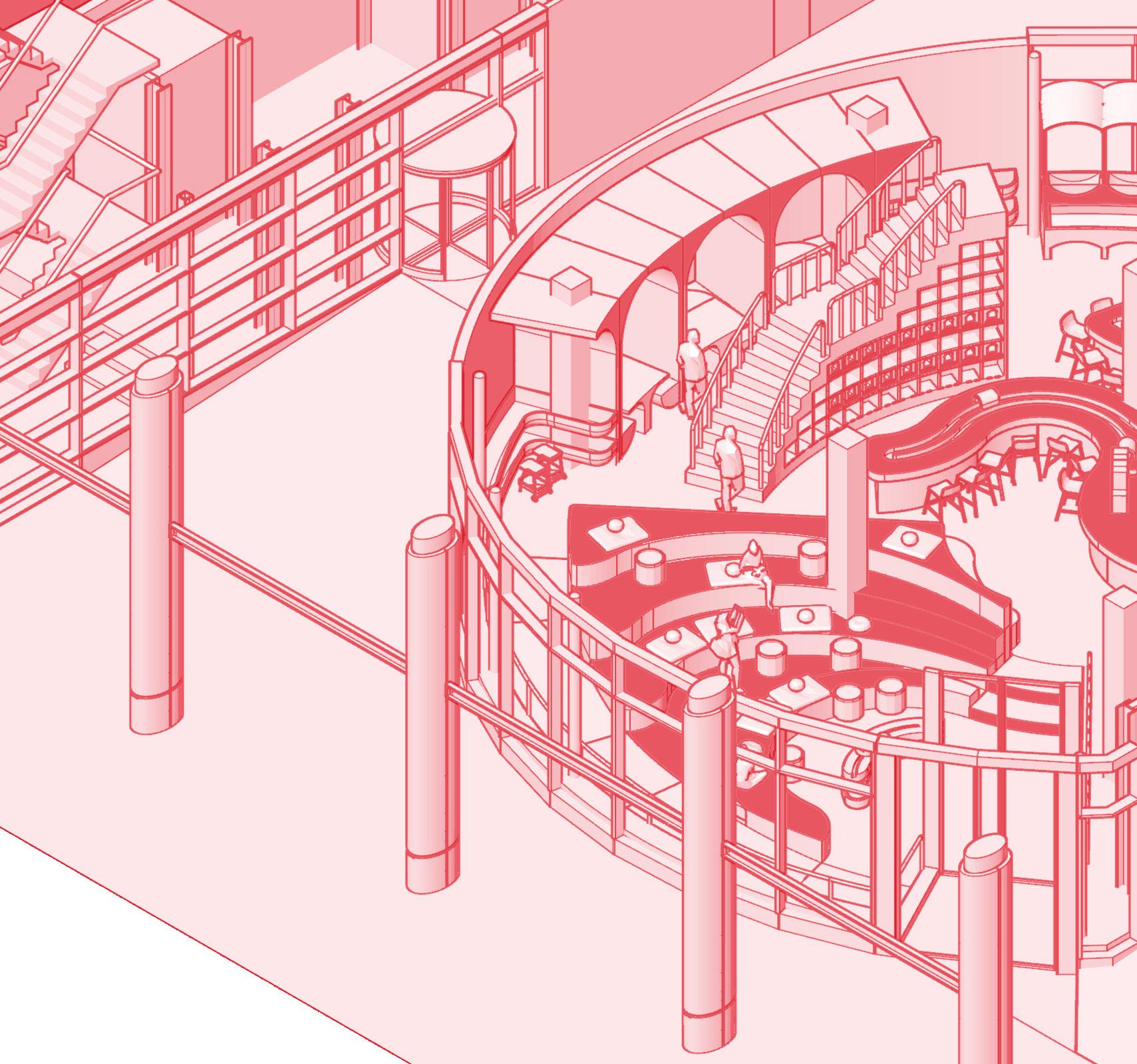
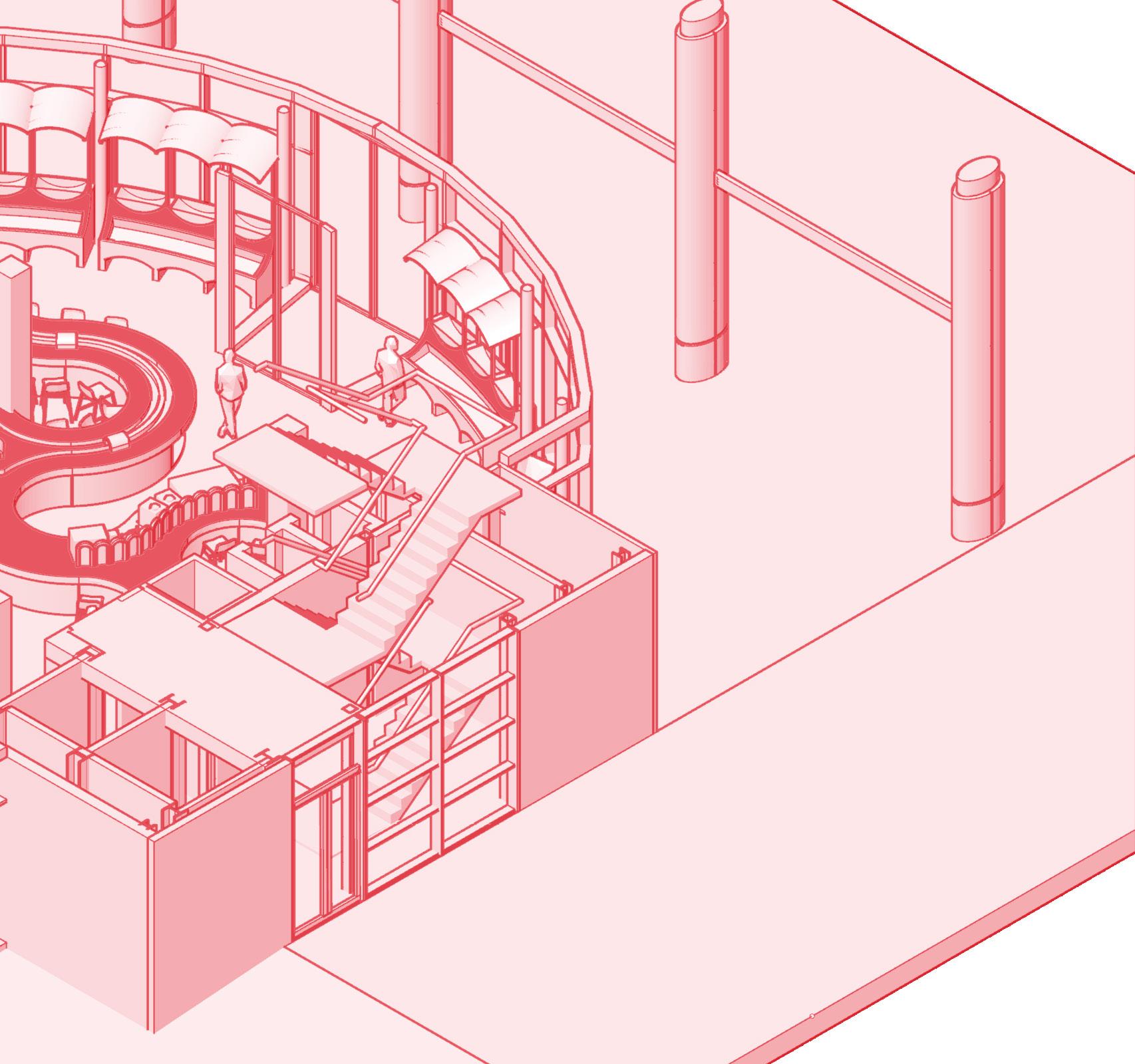
Wow! There is a canal!
Welcome!
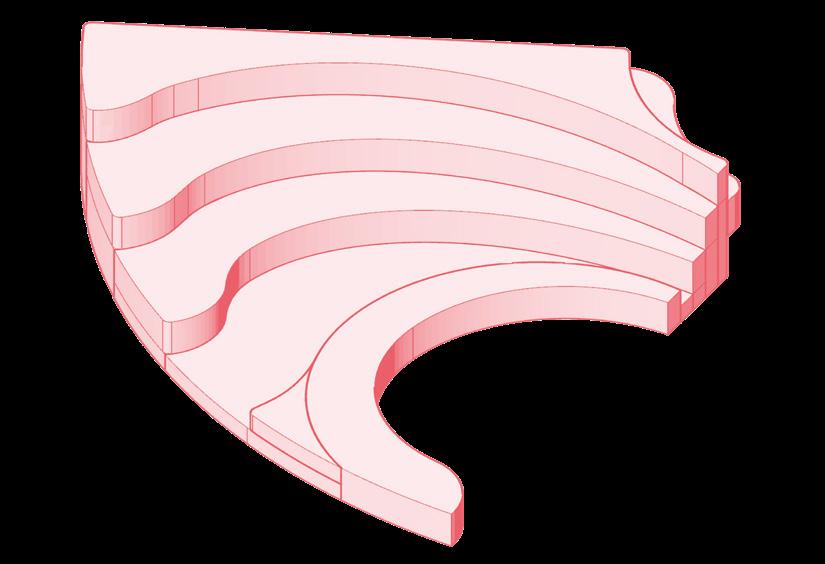
It's time to relax after a long morning at the office.
Lunch time!
Hi! So relaxing to watch the water running!
Wow!There is a small fountain.
Canal table
The canal of recipes is combined with a reception, cafe and seating area.
Ripple Seating
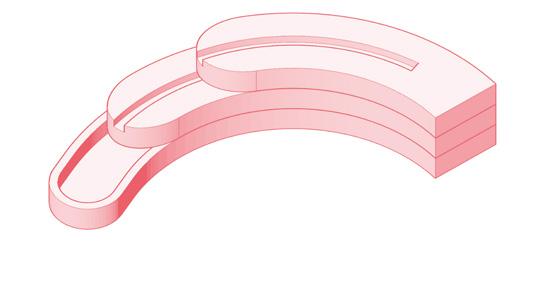

The stepped seating at the entrance takes advantage of the height drop in the original interior floor. This space gives the surrounding office workers and students a place to relax and have a quick bite to eat. It also serves as a living room and lecture hall for the community, promoting communication and spreading knowledge about food conservation and nutrition.
Fountain
To add interest to this space, I have added a small flowing device in front of the circular stepped seating so that people can relax better.
Arch Market
The downward-facing arches form the display area for fruits and vegetables. The middle area is used for vegetables such as potatoes and onions. The bottom of the shelf is designed to hold wooden storage boxes.
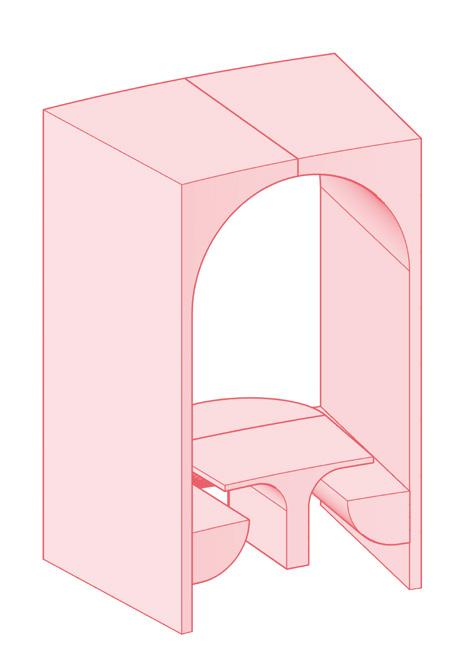

Cereal and legume box
The space under the stairs has also been considered for use. This space has been divided into many small compartments for storing cereals and pulses. On the shelf where the boxes are stored there is a circular hole for the cereals.
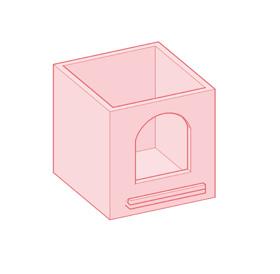
Bridges dining space
The domed dining space creates a relatively private space.
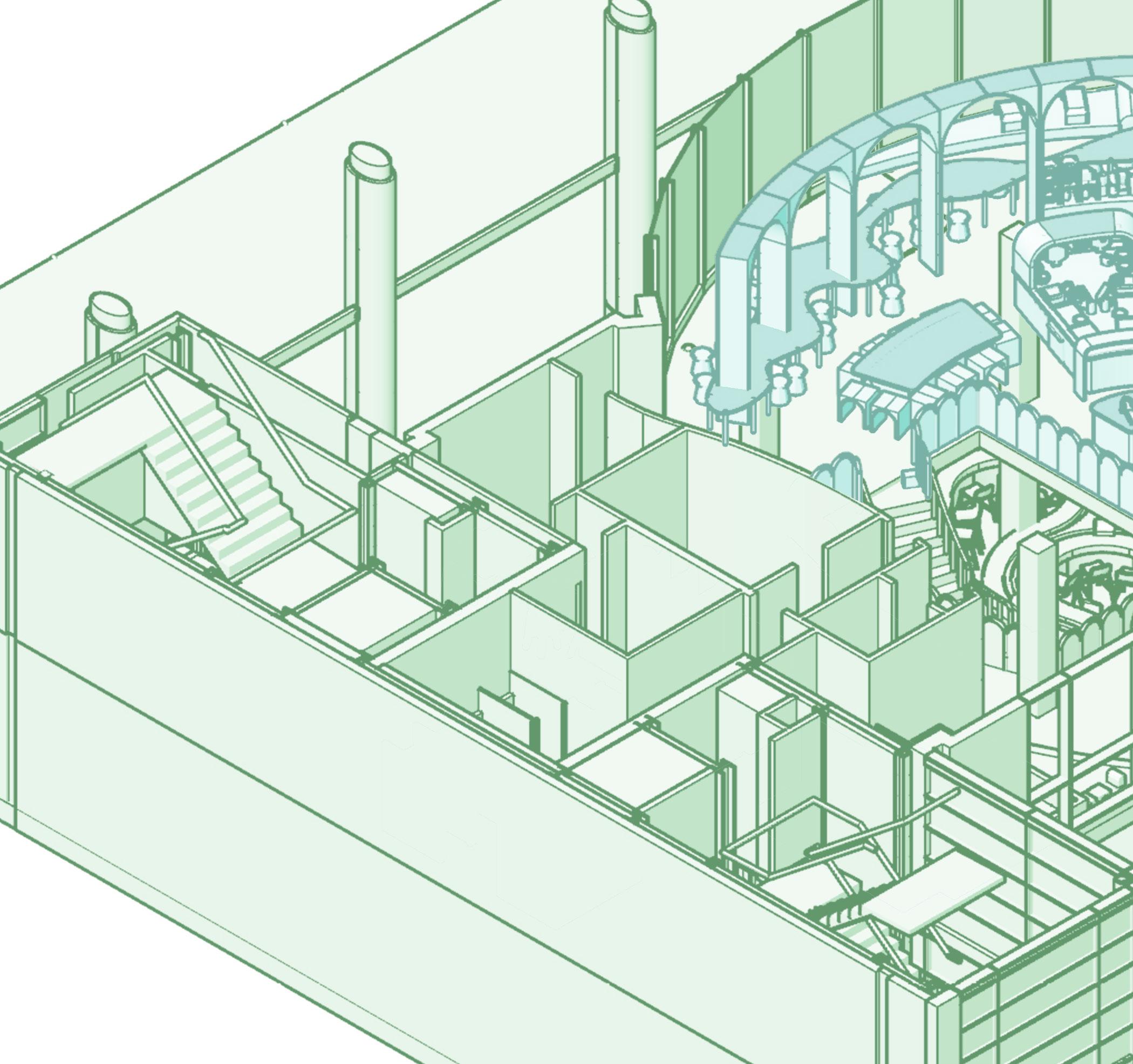
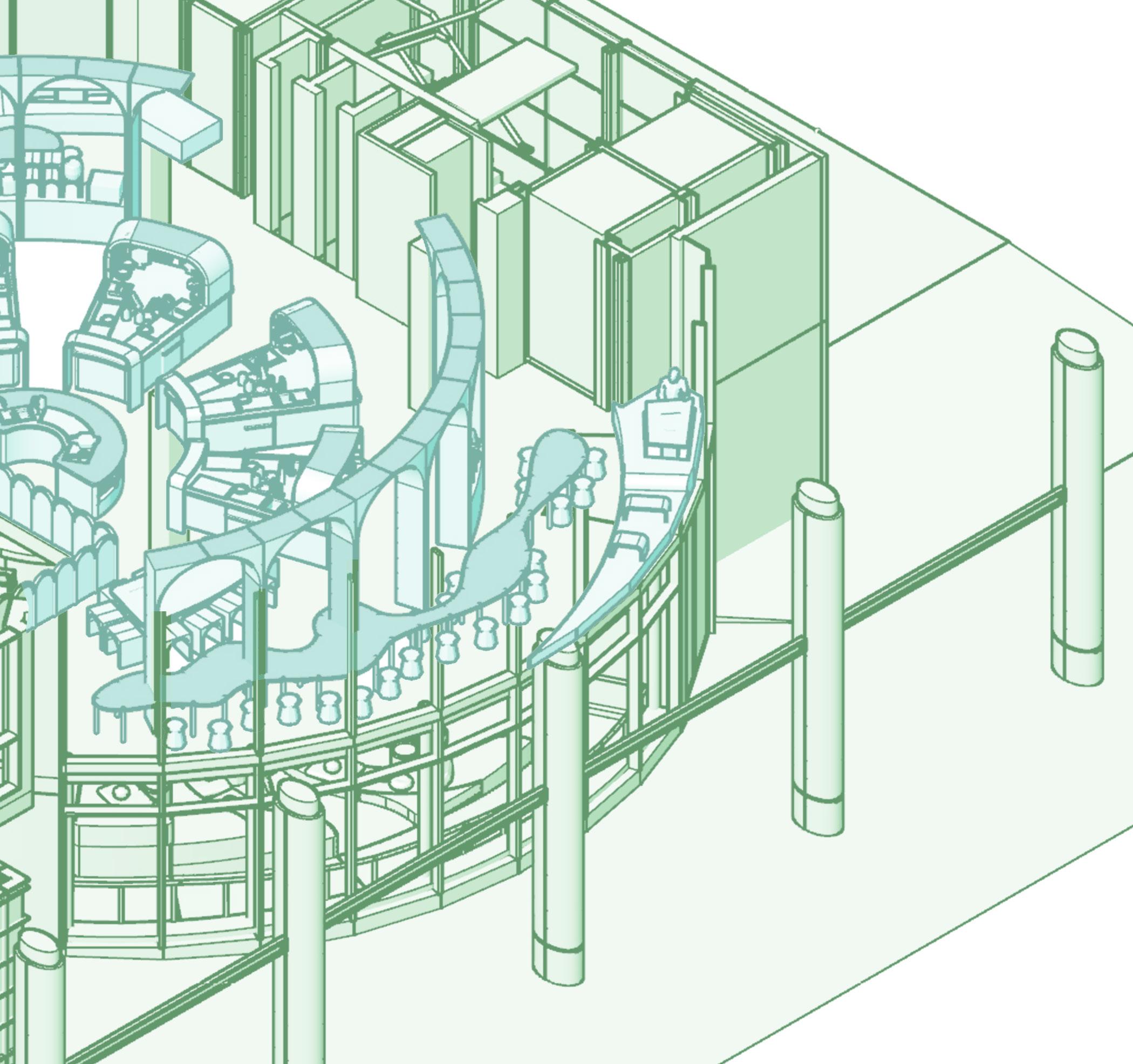
Here we go!
The food is ready, come and help!
I'm ready for the food!
So much cookware!
So many ways to sit! Let’s go and sit over there!

