Joe Holliday Portfolio jh7
Joe Holliday
Academic Design Portfolio
jrholliday7@gmail.com

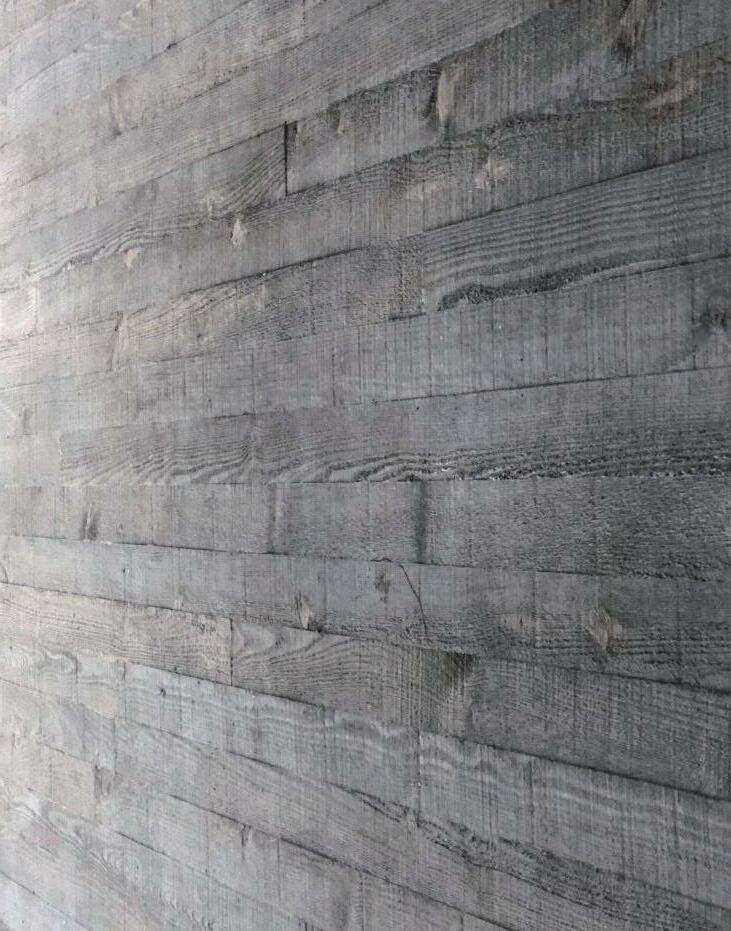

jrholliday7@gmail.com


Master’s Thesis p. 6 The Decay in Rural America: Rural Revitalization
Urban Design Projects p. 22 Urban Modularity p. 30 Advanced Manufacturing Center
Wood and Digitial Fabrication Research p. 38 Traveling Music Venue p. 46 Toolpaths
Since the mid-twentieth century, rural America has faced an overwhelming amount of challenges. Challenges that have affected all aspects and walks of life. These challenges have stemmed from the unprecedented expansion of globalization as well as urbanization. The side effects of these factors have deemed rural America almost hopeless in the fight for prosperity and quality of life. This imbalance of equality has created the concept of “the urban – rural divide”.
The creation of such a phrase easily suggests the vast difference in these two types of living conditions and just how serious the situation has become. This decay over time has impacted seemingly all aspects of rural life ranging from
educational attainment, level of poverty, economic opportunity, health and wellness, and many others. Due to this longterm suffrage, these issues have caused a staggering number of Americans that were left in these communities to feel the need to migrate to more urbanized areas to better their qualities of life.
Due to this mass exodus, these rural communities have been left behind technologically, logistically, as well as financially. Despite only accounting for 15% of the United States population, rural Americans occupy approximately 95% of the land mass. Due to this egregious fact, there is a demanding need for a refocus and reallocation of resources to these dwindling communities.
United States counties experiencing population decline from 2010 to 2019.
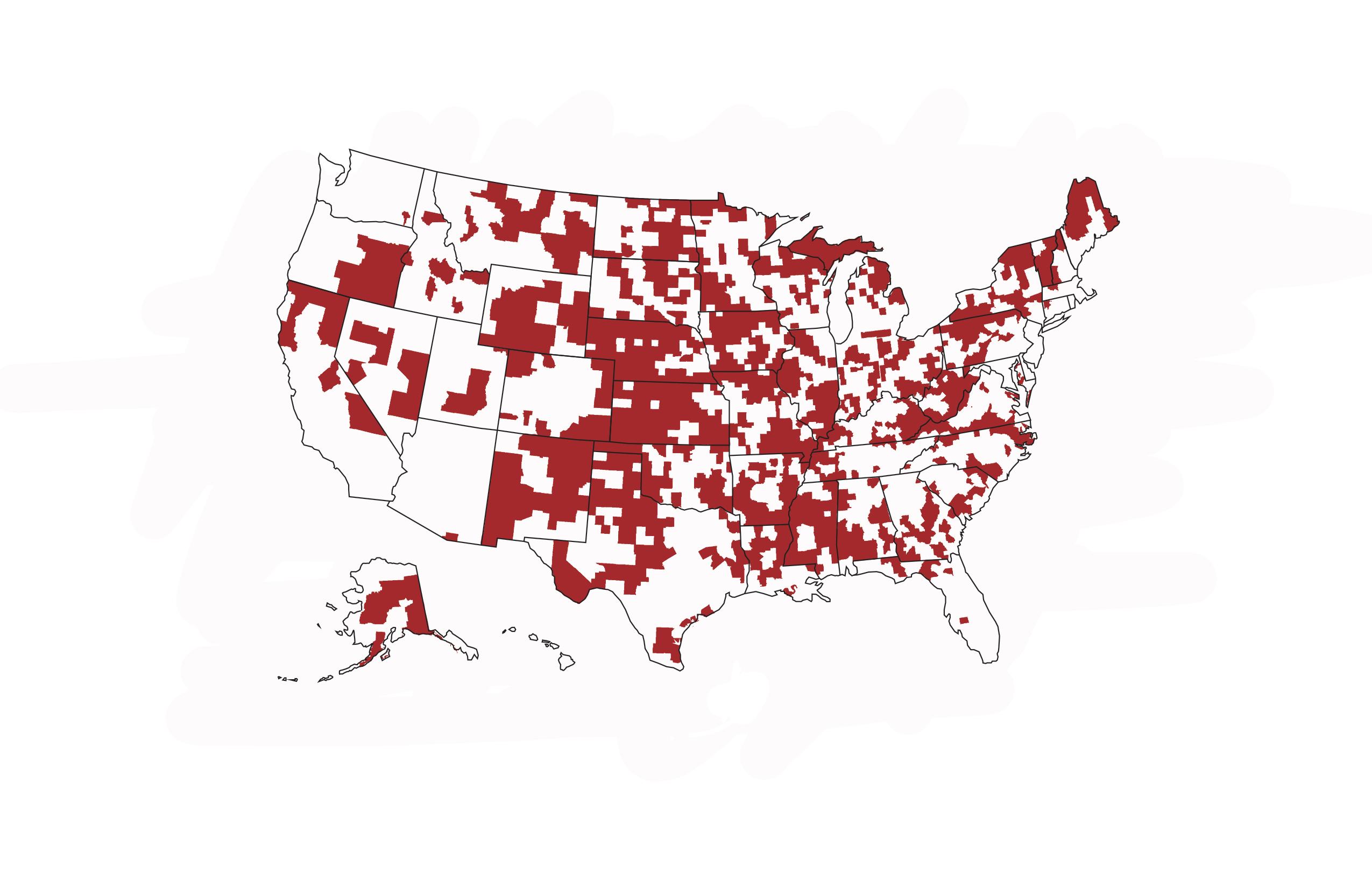
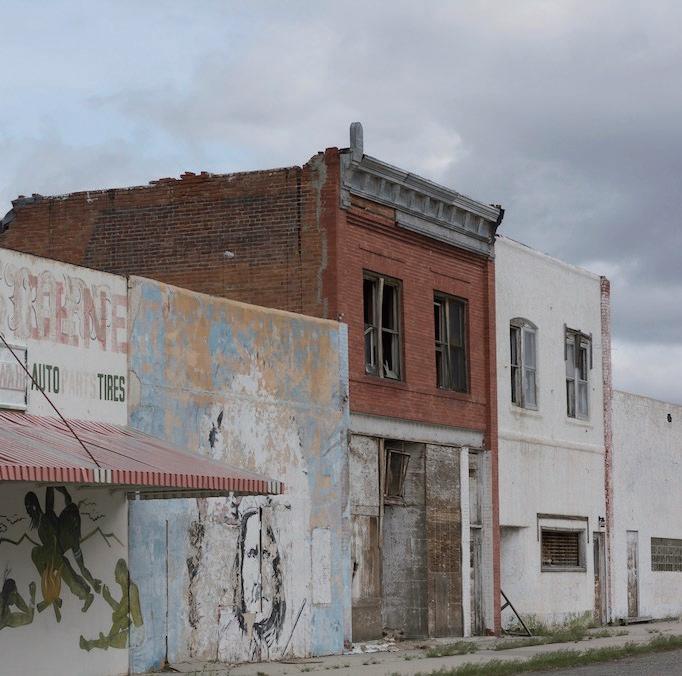

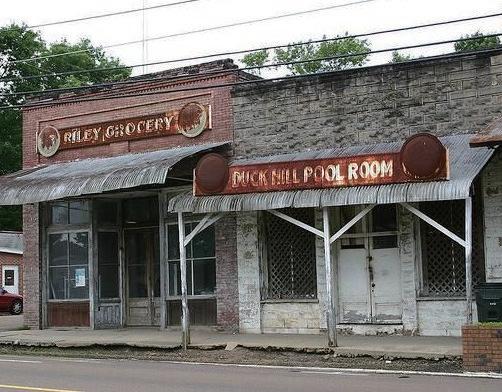

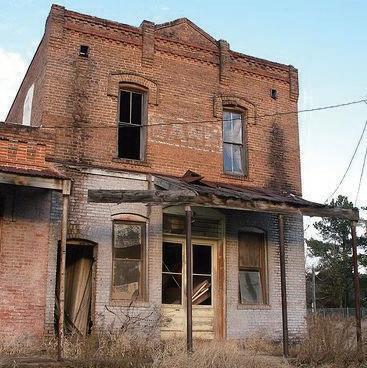

Seemingly all aspects of rural life are worse in comparison to urbanized areas. Due to the decades of decay these areas have been subject to, a vicious cycle has emerged that has proven itself to be nearly impossible to stop. This cycle is ultimately the interconnection of the same issues year after year. Like countless other rural communities, Allensville has been significantly affected by these issues.
Through my research, I obtained data that covered many of the contemporary issues rural America is facing today. In doing so, I have also included data specific to Allensville to show just how severe the conditions are today.
Urban areas have 15% more high school graduates and have triple the amount of college graduates.
Rural areas have 5% more citizens below the poverty line.
Todd County is ranked in the lower half of healthiest counties in Kentucky.
Rural areas have significantly lower health scores than that of urban areas.
Bowling Green, KY Allensville, KY Hopkinsville, KY
Clarksville, TN
Nashville, TN
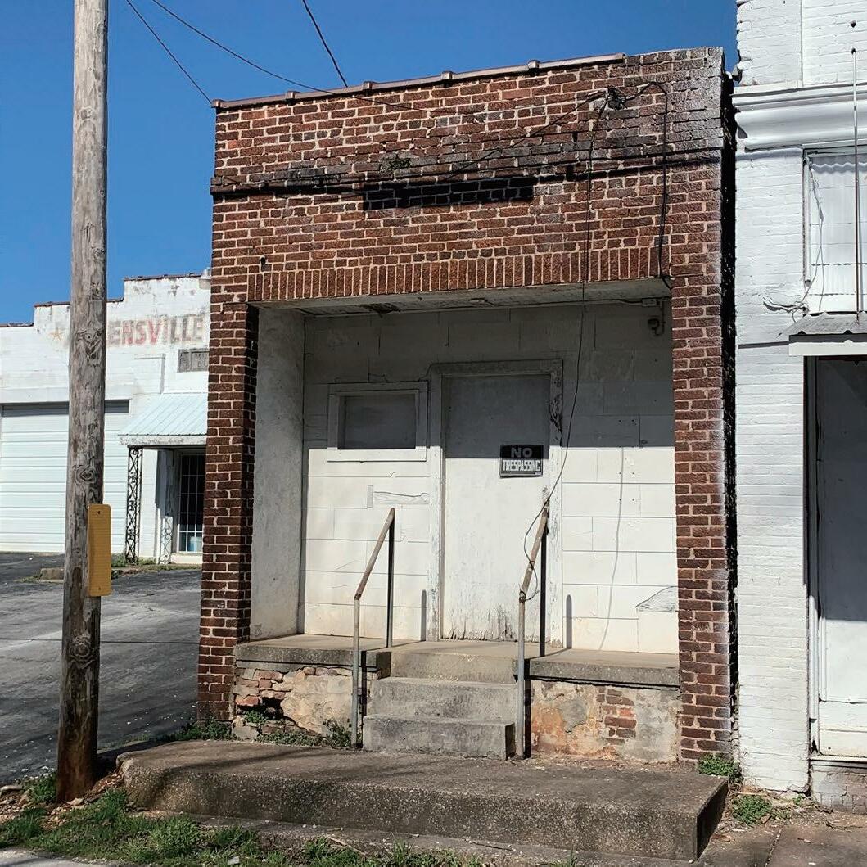
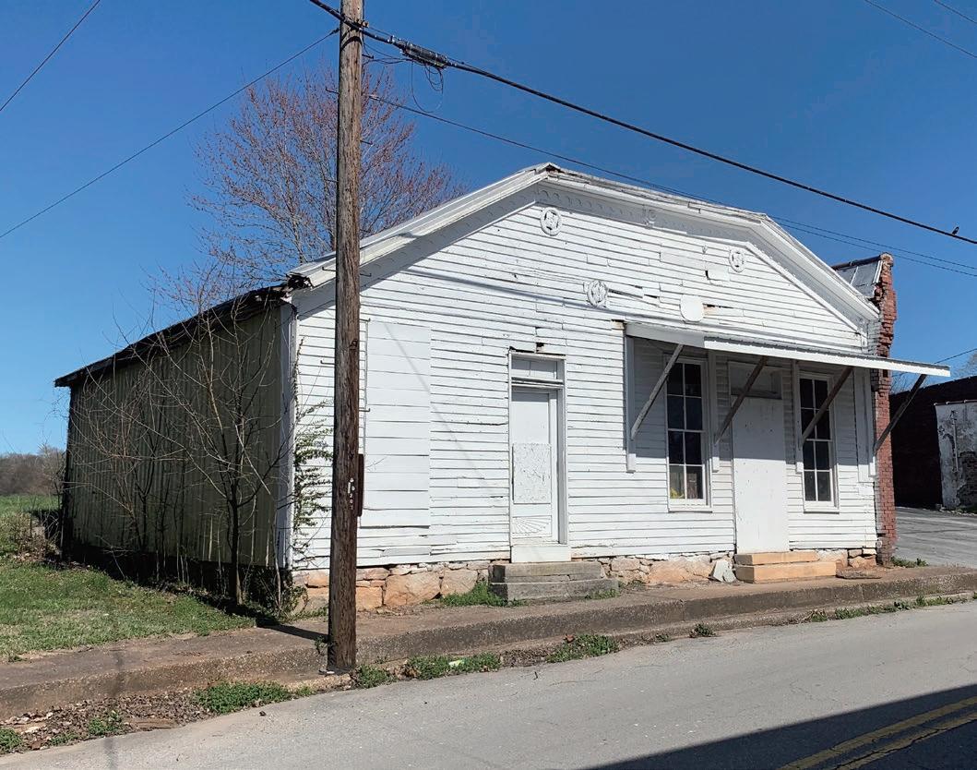
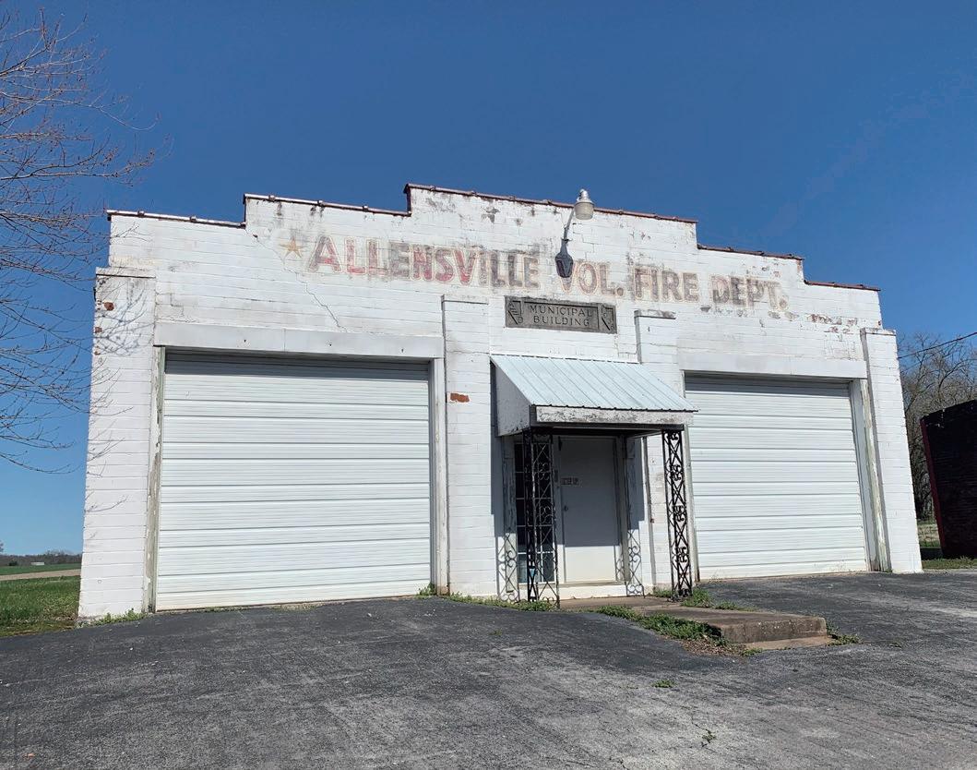

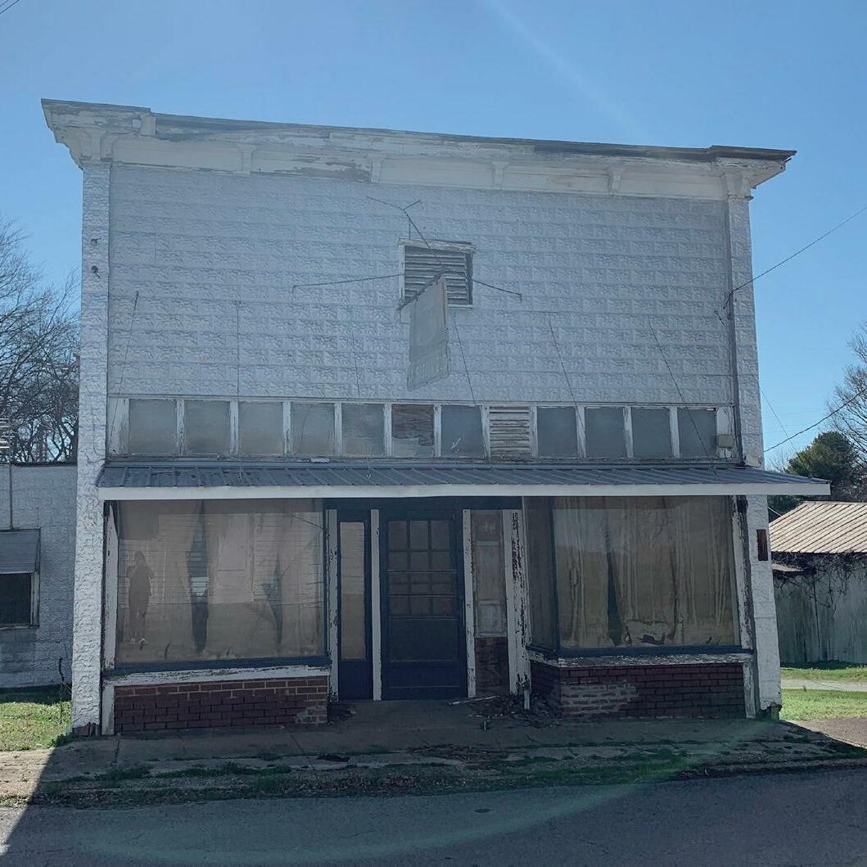

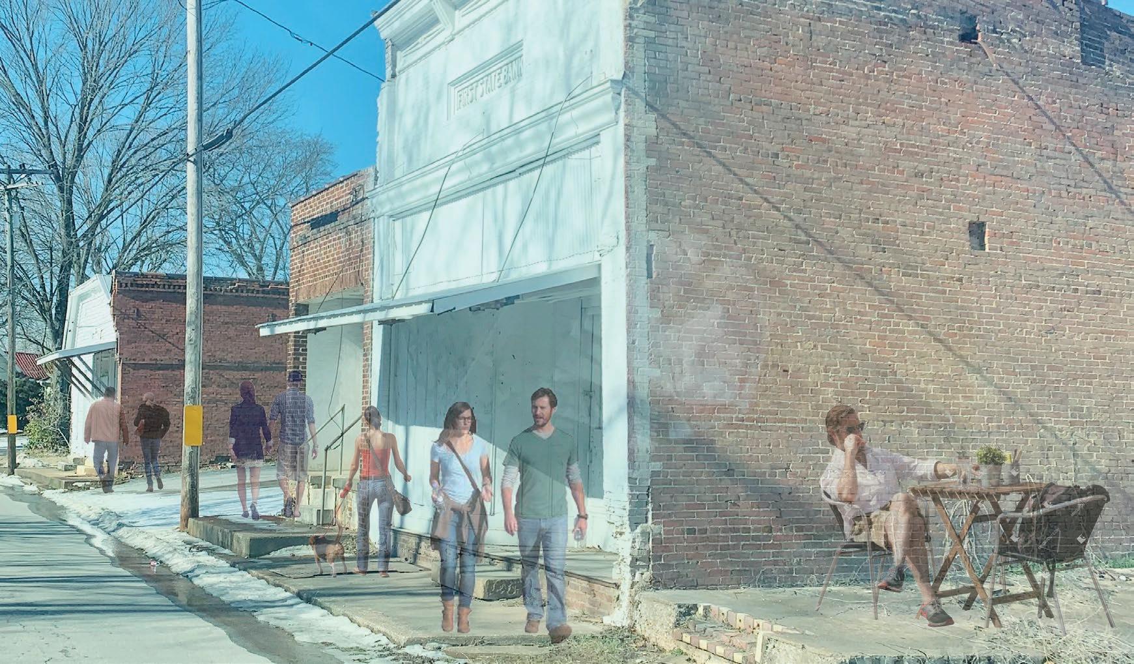
Through my research about the change in American rural communities over time, I learned about the causes as well as the effects of rural decay. Because there is such an alarming number of communities that have already felt the effects of this decay, I wanted to focus my attention on how these communities can move forward and free themselves from these unfortunate conditions.
The idea is to take full advantage of what opportunities and infrastructure a town currently possesses and utilize those opportunities as a platform to reinvest in the town. The idea is to reinvigorate these historical structures to house specific programs targeted to boost the local community’s economy. A project like this will always vary depending on the community it is set in, but the approach will always be the same.
How do we rebuild Allensville?
I am proposing to address the rural contemporary issue cycle through urbanism and program to increase these decaying communities socioeconomic statuses.
Although Allensville is a quiet little town, a proper site analysis was needed in order to properly plan out this revitalization project.
• One of the largest issues with the town core is the discontinuation of the sidewalks that run through the town. This was the first thing that stuck out to me as it is a huge issue that town citizens can’t easily naviagate the streets without a continuous sidewalk system to promote walking.
• Though the town core is nearly completely vacant, there is a fairly high traffic level due to Allensvilles location near a bustling highway for commuters as well as trucking. This is something I had to consider while planning on having a crosswalk as a main feature in my proposal.
• While train traffic is not as frequent as it use to be, when a train does make its way through the town you sure do know of its presence immediately. The cores location so close to the railroad is defintely something to consider with safety implications as well as its historical significance.
• Though the town core is so close to the existing railroad track, a large plot of land remains vacant. This stuck out to me from early on as a potential great space for an addition to the core as it is the only open plot of land not being used.
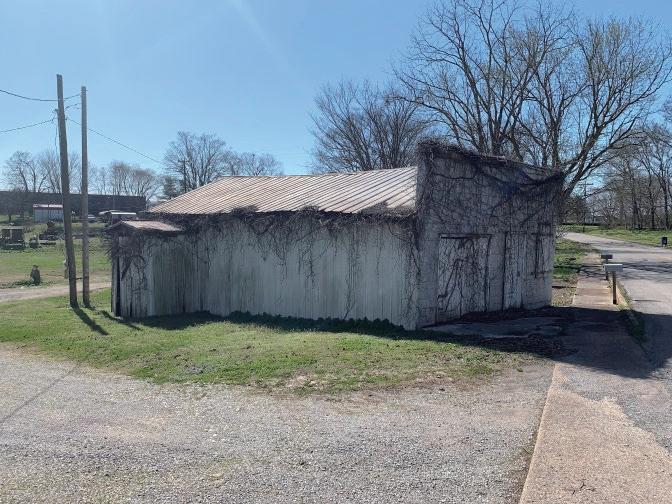
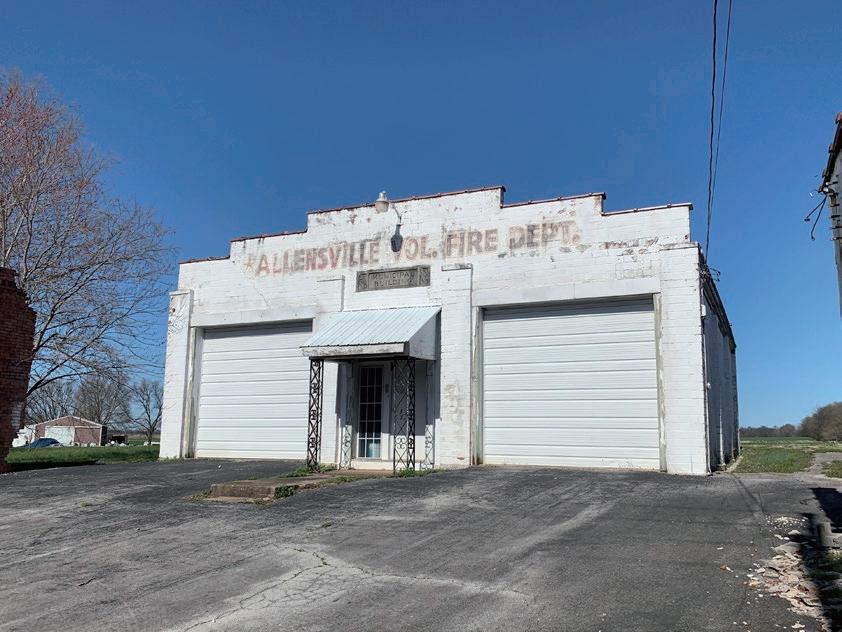

• Finally, the last influence on the site in cludes seemingly never ending views of the country side to the north. This is something the site should always embrace as the views can be seen by many as gorgeous and is a great way to seasonally show the towns heritage as grain crop is grown in these fields on an annual basis.
Mashing together all of these influences into one analysis gave me everything I needed to move forward with space planning.
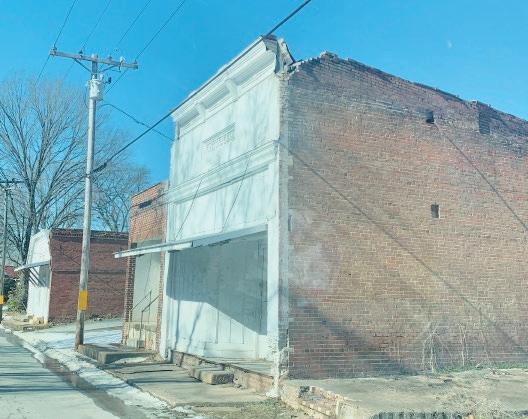
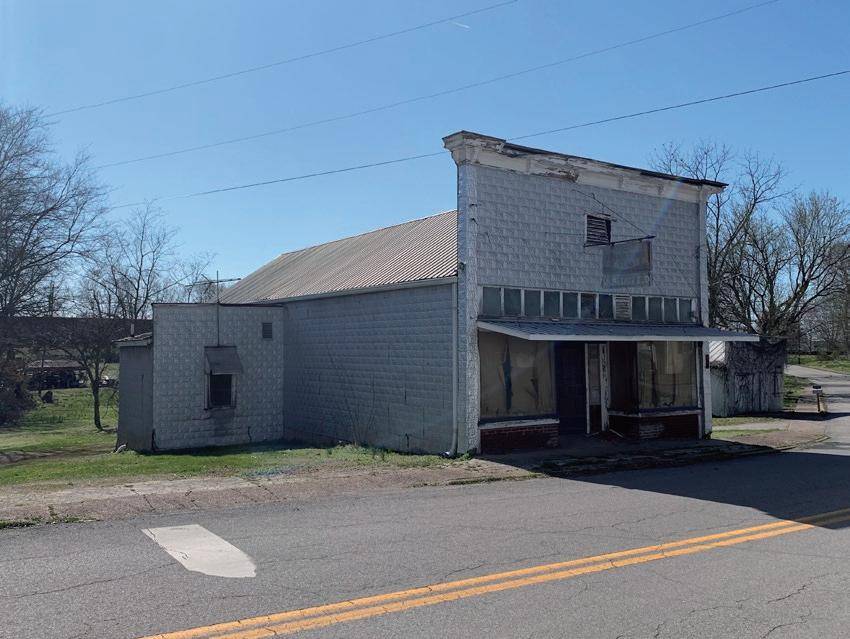








A crucial strategy in combatting the effects of rural decay in these struggling communities is to think wholistically. An architectural proposal must contain specific programmatic elements that all work in harmony in an attempt to create a sustainable, profitable environment. This type of conglomerate can be described as a programmatic ecology dwith to each individual part relying on the success of itself
as well as the program in its surroundings. Each programmatic element must strive to tackle at least one or more contemporary issues the community is coping with.
Though the individual programs may change from community to community, the ecology of the programmatic elements is the key.

Fabrication Shop
Formerly the Cream Station
Convenience Store
Formerly Breakfield’s Grocery & Hardware
Formerly the Post Office + Butcher Shop
Daycare + Versatile Space
Formerly the Fire Station
Allensville Historical Center
Formerly the Telephone Switchboard Office
Restaurant
Formerly the First State Bank New Construction
Bowling Alley

Shown earlier as arrows on the Community-Driven Program page, this graphic on the right visualizes what those arrows actually represent. Shown in red are the social parking zones. These zones act as a transitional barrier for visitors to park and walk to their destination but also function as assembly spaces for a variety of ages. Because of the different zones, this provides options for a range of visitors to gather where they please.
The lighter orange areas represent the intermittent courtyards that are featured in the project. These courtyards act as the mesh to unify the concept of this project. The four courtyards each offer their own unique experience as some focus on gathering and dining while others are more quiet or instructional.
The orange arrows represent the underlying circulation of the project in an attempt to unify the two separated halves of existing architecture. By incorporating specific new entry ways into the existing buildings, this made it possible to turn this concept into reality allowing visitors to seamlessly travel from one building to the next.
One of the larger issues I faced while growing up in a small rural town was access to public space. There was no dedicated public space for kids of any age to gather safely whenever they desired. My generation was left to illegally tailgate in public parking lots or gas stations due to this issue. Looking to combat this, space has been made all over the project to gather. Yes, even the parking lots. While taking into account the significance and culture of teenagers hanging out with their vehicles, I have implemented the idea of social parking. This idea provides space for all ages to gather and hangout while even customizing their desired space to their liking.





One of the first things I noticed while analyzing the existing site was the discontinuity of the sidewalks. Residents on one half of Allensville were directly disconnected from the site as well as the other half of town. While proposing to make the sidewalks fully continuous, I also shrunk the road width in order to increase sidewalk width. Increasing sidewalk widths offers many advantages such as slowing the speed of road traffic, allowing a more comfortable, spacious walk, as well as the additional square footage to promote
cultural activities or outside dining. While working with several existing buildings all built at different times, there was a range of varying floor heights and ground planes. The plinth, shown in section as well as rendering, acts as a flexible mesh that connects the existing buildings to make seamless transitions from building to building. This plinth was vital in achieving the concept of the project by creating a smooth transition across the site and connecting vastly different buildings.
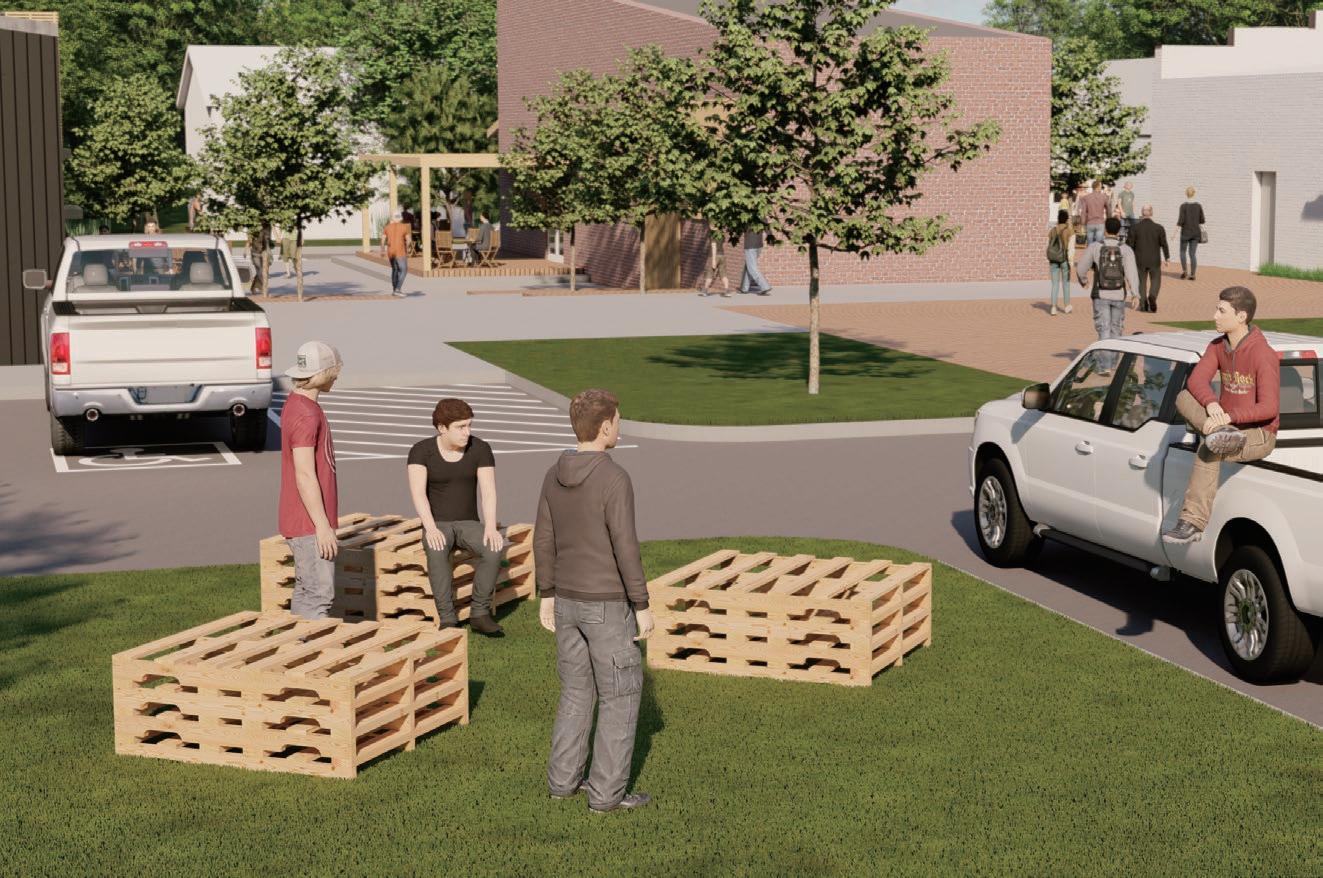


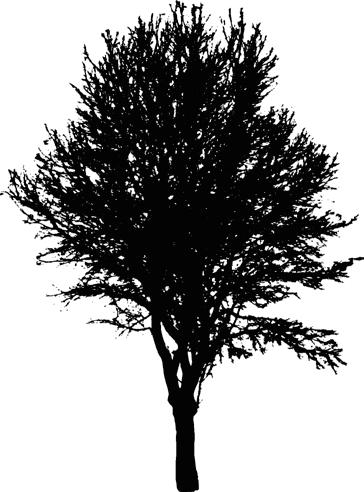

 Sidewalk Extension
Sidewalk Extension
Featured to the right is one of the courtyards featured in the project. This image features the courtyard in between the historical center, the versatile space, as well as the Entrepreneurial space. This courtyard also offers space for dining or gathering. This image also shows just how efficient the plinth was in including ADA ramps throughout the project with all of its challenging level changes. The courtyards were very flexible in featuring prominent features such as added greenery and landscaping as well as digital fabricated installations.
This image below visualizes the newly added entry ways that allow visitors to travel through the project, getting to experience each space on their journey.
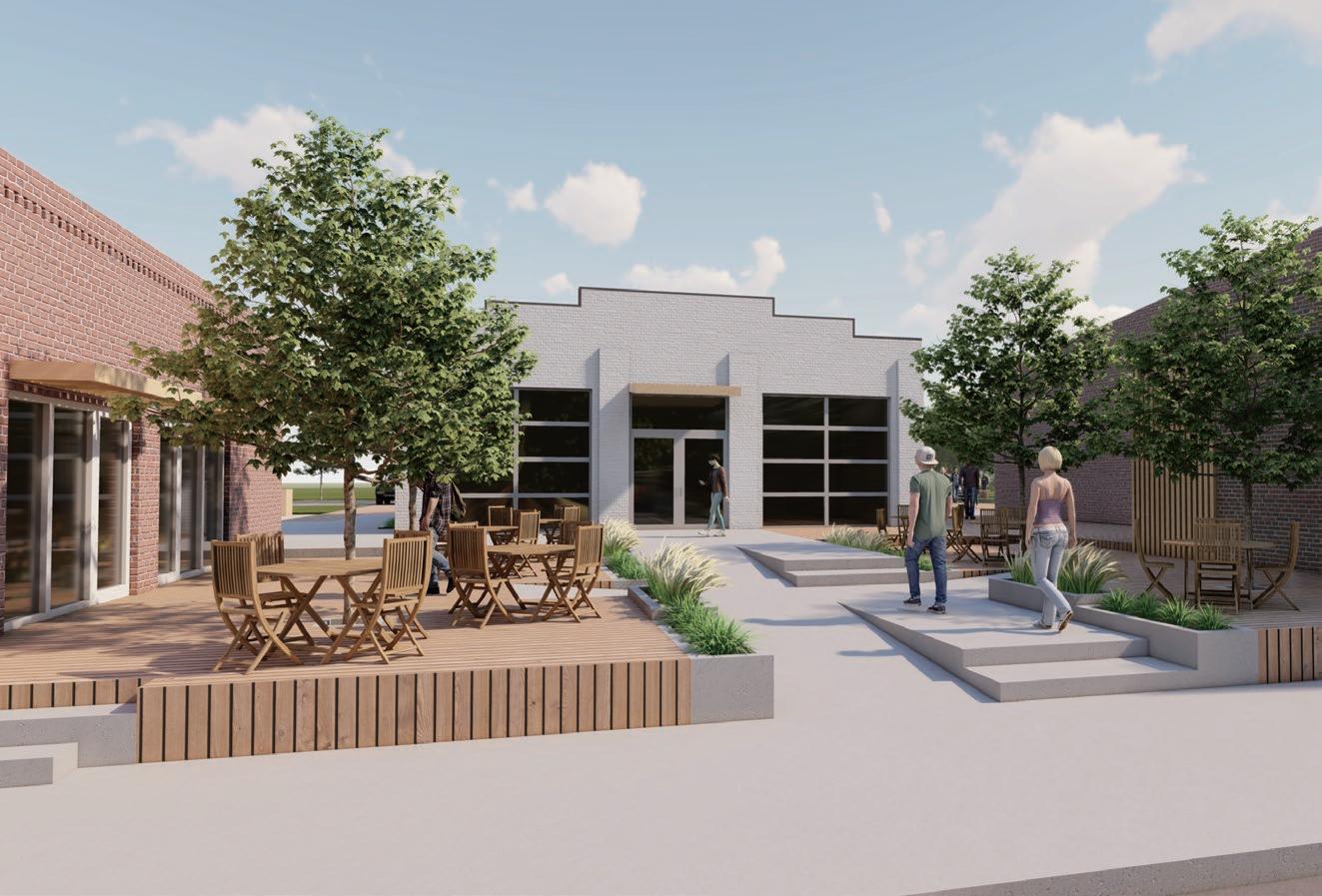
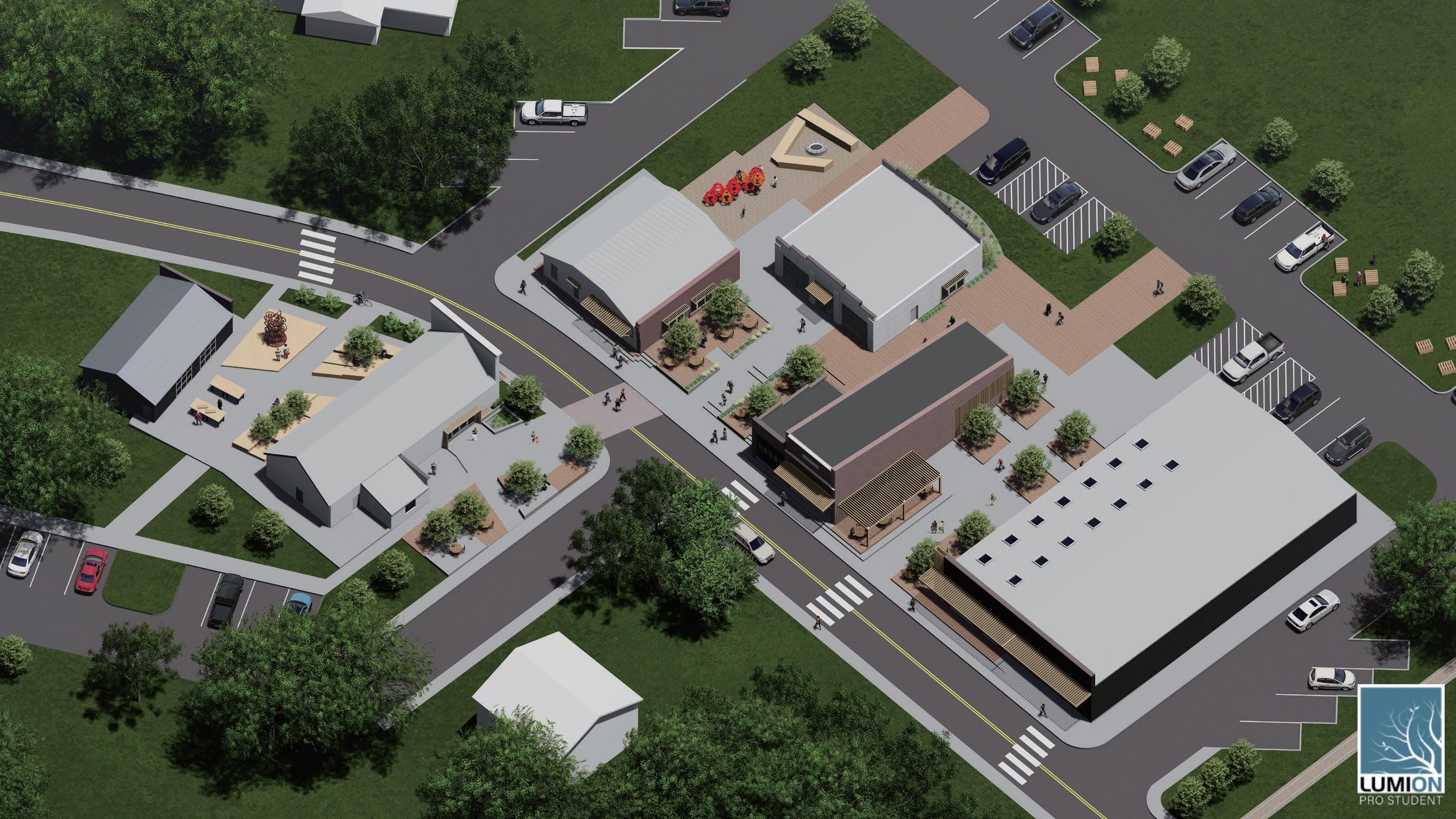
I will be focusing on a single building to fully restore using digital fabrication techniques. The building of choice is the Breakfield Grocery & Hardware store. The Storage and workshop building located to left of this building will house a 5’ x 10’ C.N.C. machine which will be used for on-site fabrication of restoration building materials. The goal is to produce as many building components on-site as possible while also fully utilizing the local supply of lumber from Kentucky Lumber.
Due to shortages in manual labor and skilled tradesman in rural areas, I am proposing a digital approach at restoring its historical architecture. By utilizing the efficiency of digital fabrication techniques and locally sourced materials, powerful architecture can be produced to combat contemporary issues and increase these struggling areas socioeconomic statuses.
The images above and below delineate how digital fabrication is used in the courtyard spaces.


For an exterior building material I am planning to use shou sugi ban wood. This type of wood was created in Japan during the 18th century for as a method of waterproofing. I also find it strikingly similar to the materiality that is commonly found on fired tobacco barns. These types of barns are very common in this region of Kentucky. These barns are usually made out of pine species, which is also a species that can be made into shou sugi ban. I believe it would be an excellent building material due to this commonly seen aesthetic and it pays homage to the agriculture Allensville has revolved around since its birth.

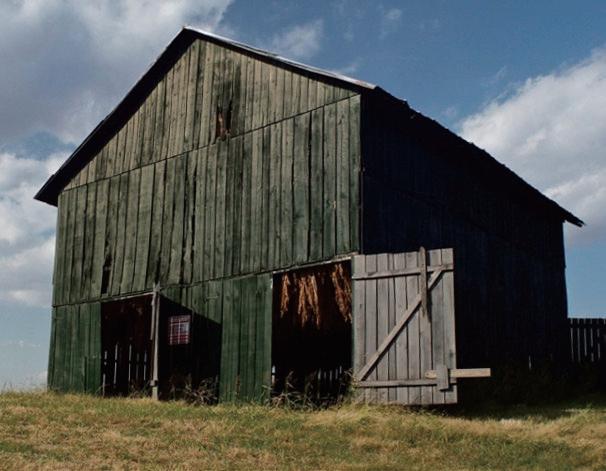
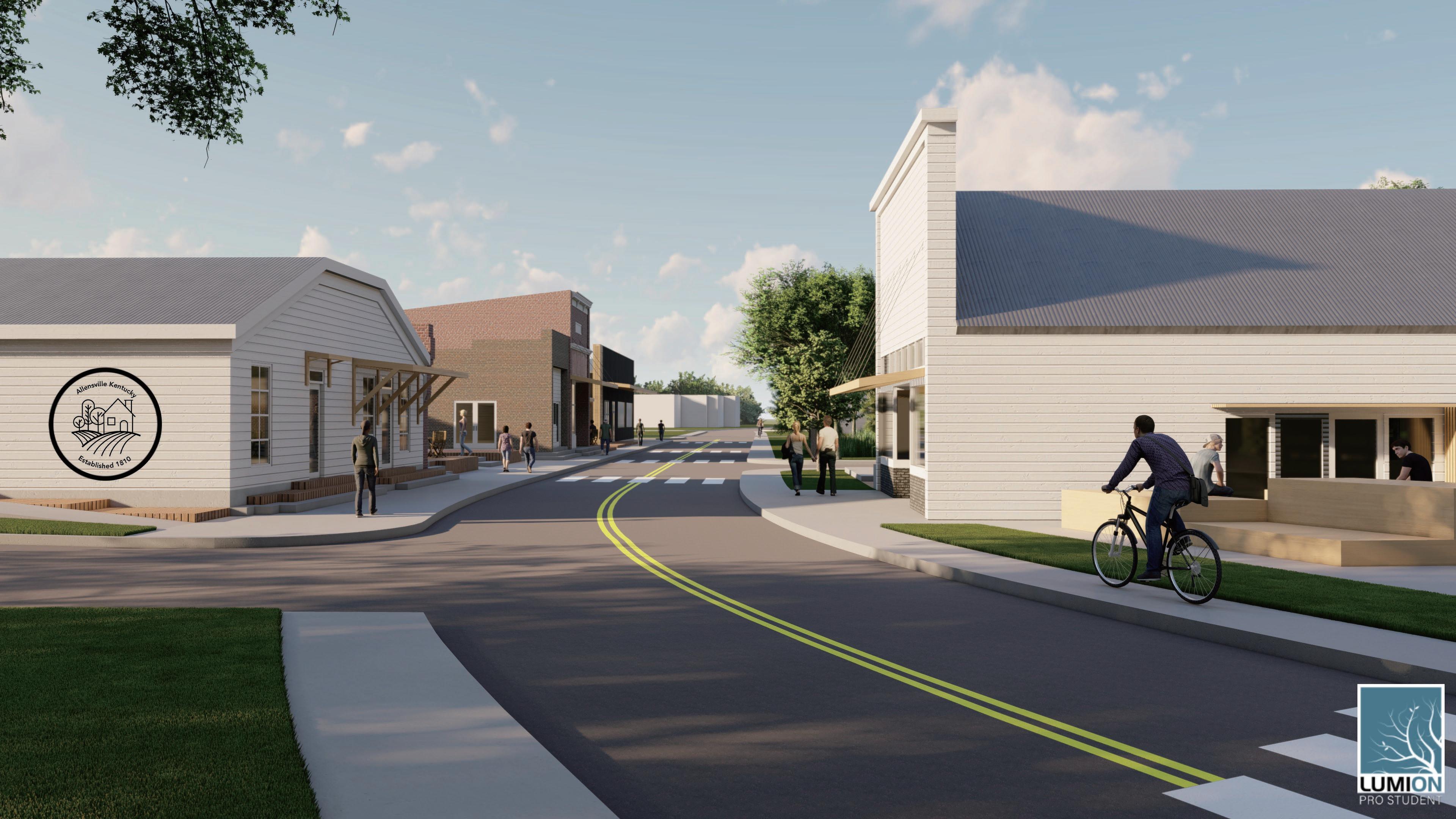
Through this project, I discovered a dream of mine that I didn’t know existed. Though architecture and design are typically used in metropolitan areas for a number of reasons, I believe that architecture and design is needed in all areas whether urban or rural. Our societies face challenges no
matter where they are located, not just the urban areas. This project allowed me to challenge that notion to see just how a nearly abandoned rural area can make the best of its current situation. So much can be done in these areas, people just have to believe.

Similar to other urban areas across the United States, Lexington, Kentucky‘s downtown core suffers from a series of vacant lots. These lots are primarily used as ad hoc parking for the surrounding area. For this project, our studio was instructed to propose individual projects that mesh together to form
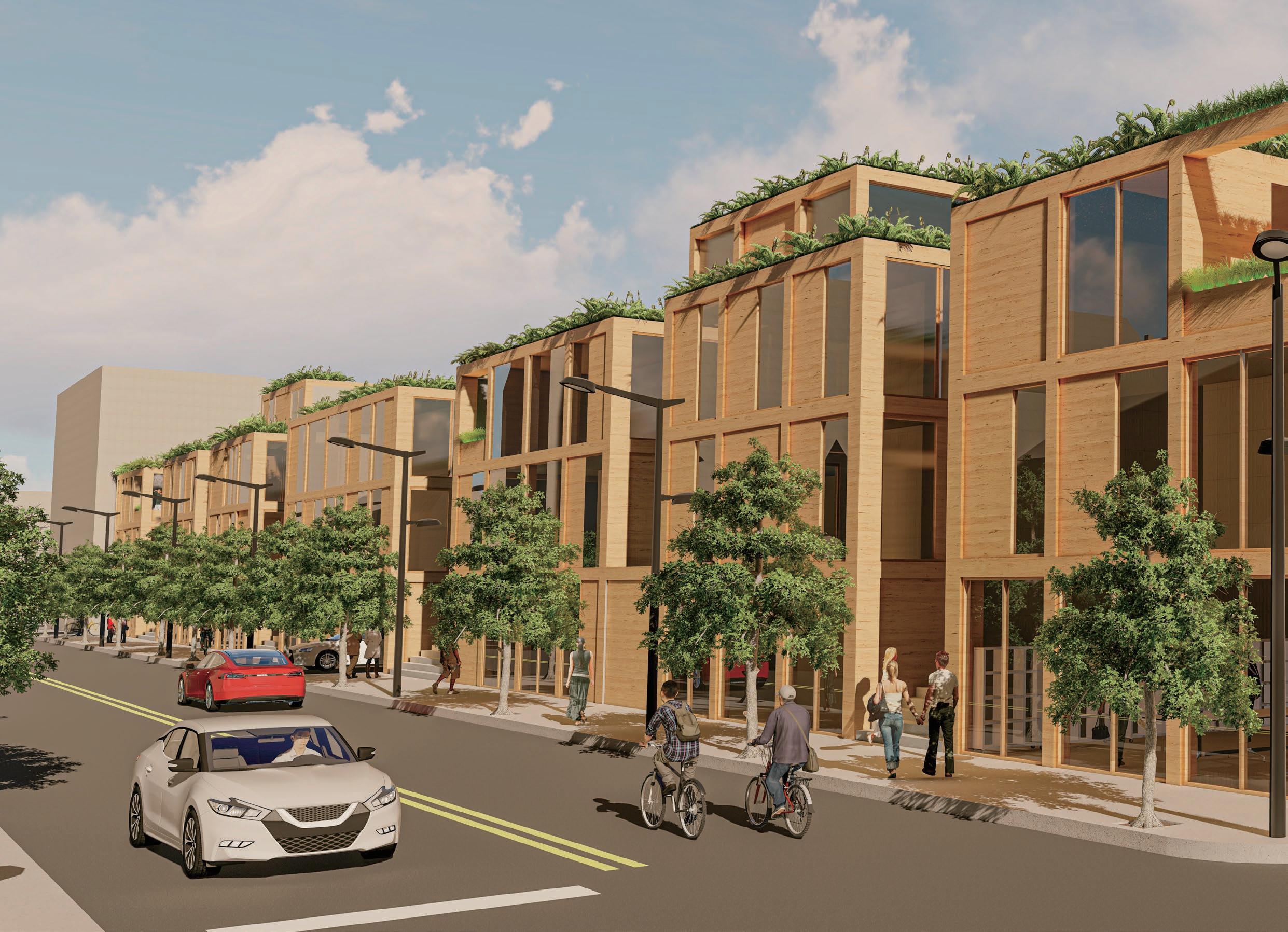
a cohesive urban fabric around our 15-block site. As a studio, we all gathered research about the history of downtown Lexington and how it compares to today. We developed contemporary themes and recommendations for future developments. After these recommendations were established,
students were to start a project that sought to solve as many issues as possible. While taking into account the variety of typologies my classmates were proposing, I felt the urge to focus on community. My project seeks to tackle urban decay by reimagining the idea of the urban community.
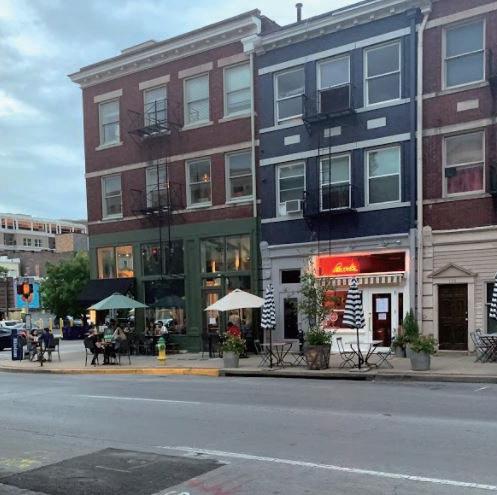
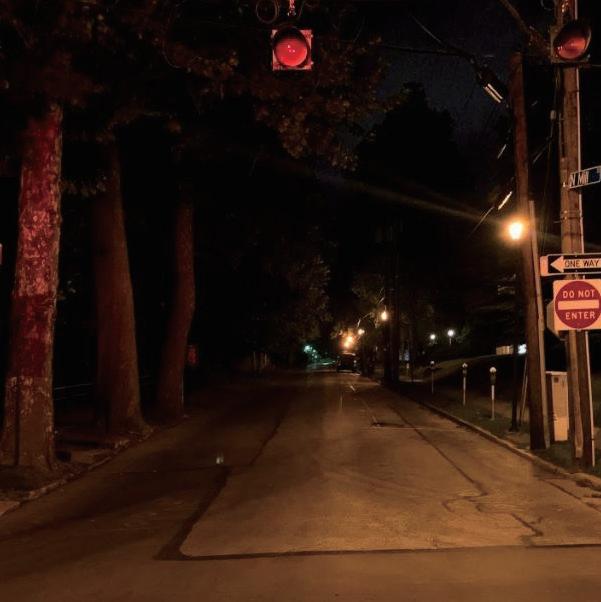
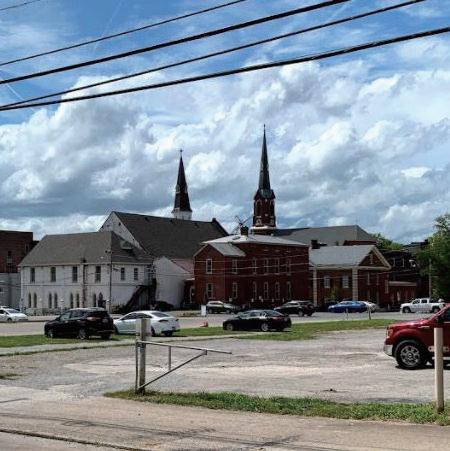
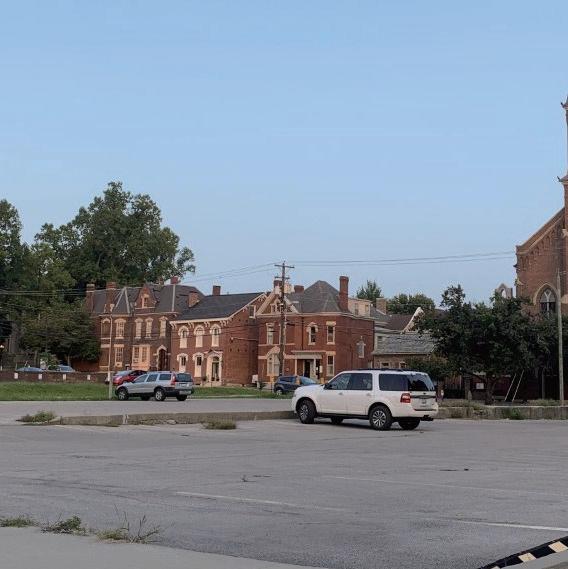
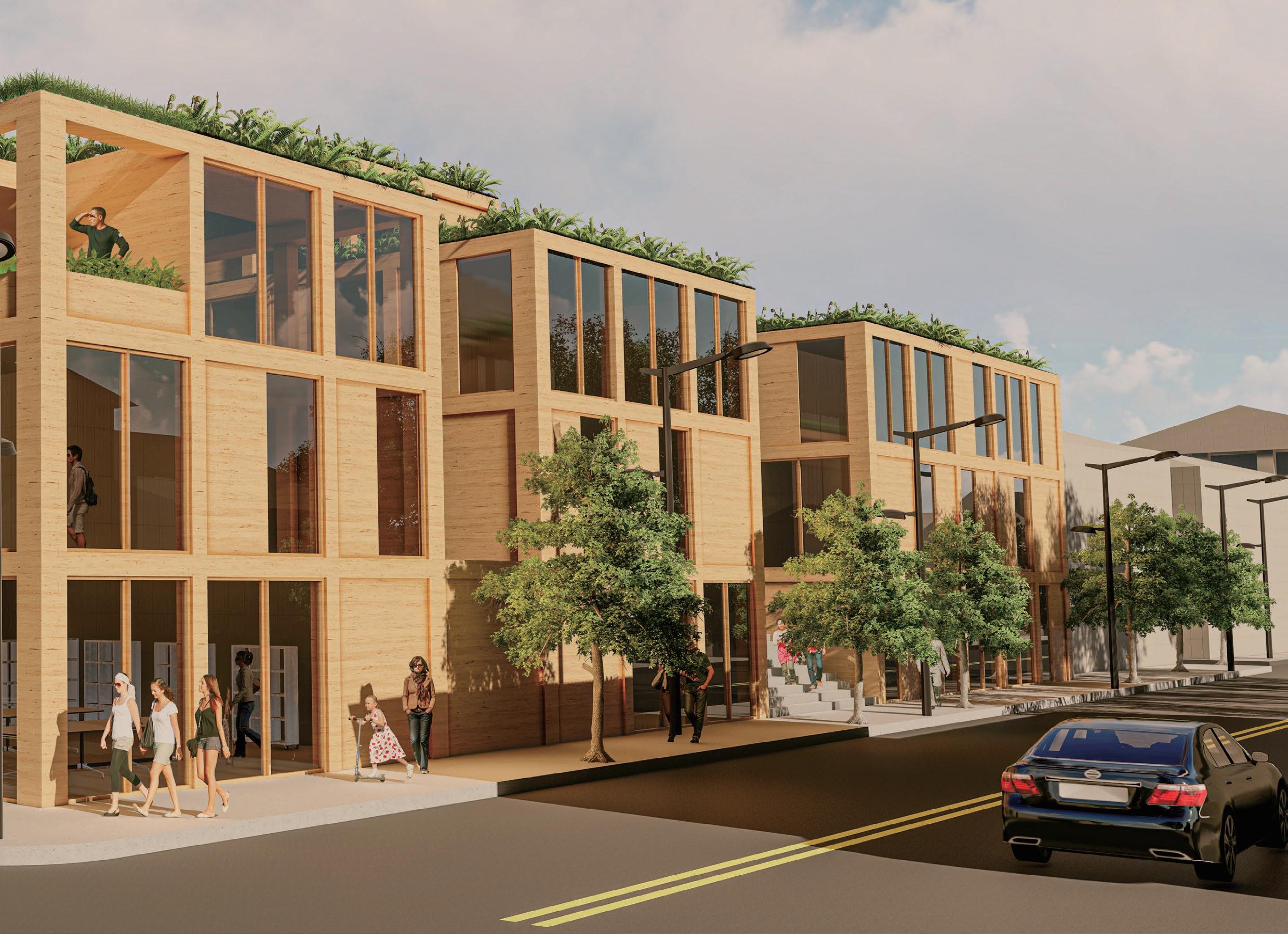 Existing conditions: Vacant parking lots, quiet area, & historic architecture. Site observations: Dark, unsafe night setting; sidewalk dining popularity.
Existing conditions: Vacant parking lots, quiet area, & historic architecture. Site observations: Dark, unsafe night setting; sidewalk dining popularity.
DIAGRAM 1:

After deciding to use cross-laminated timber for my superstructure, I implemented a grid to compliment the efficiency of the material.
After applying the grid to the usable area of the site, I extruded it upward.
North Mill Street Elevation
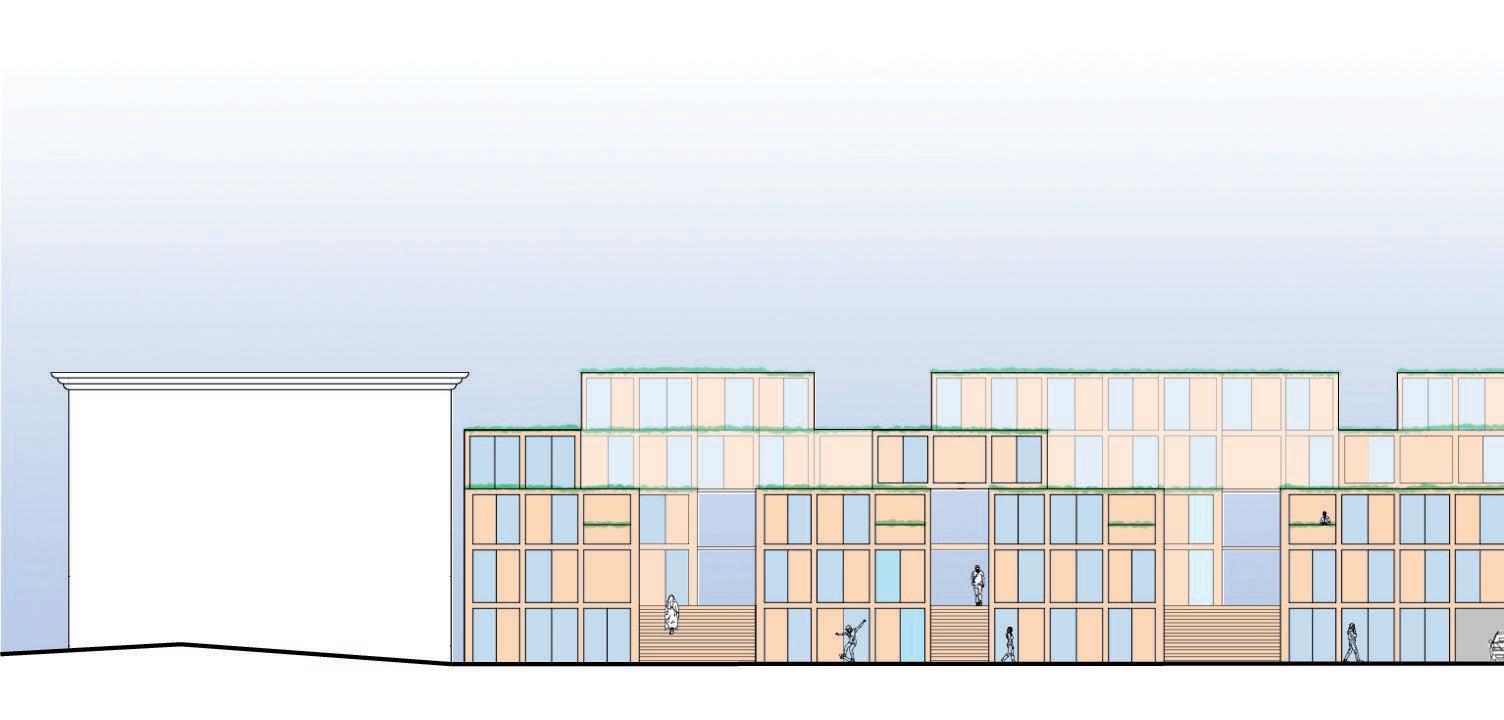
DIAGRAM 2: After extruding my grid upward, I then looked to the architecture surround the site. Addressing building heights and street wall, I
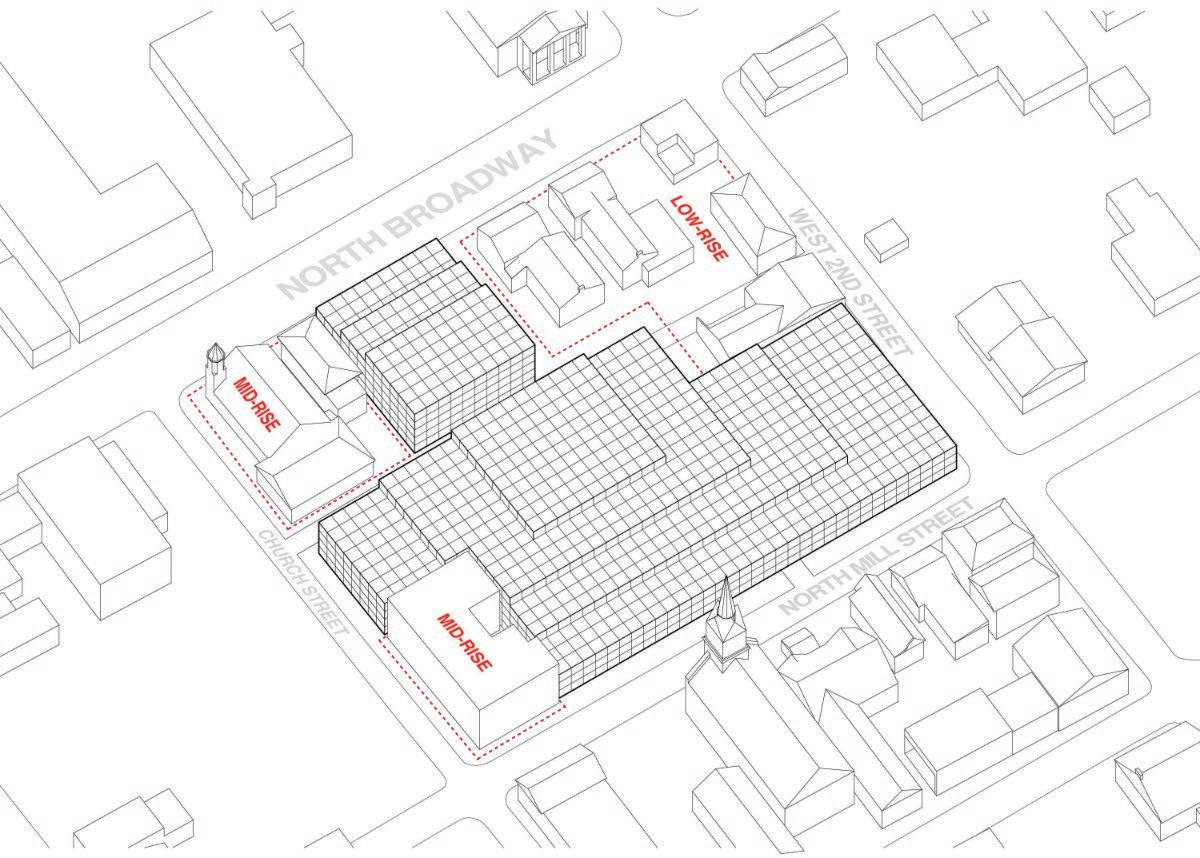
began to subtract from in a way that kept the street wall intact and found a building height that fit well in the setting.
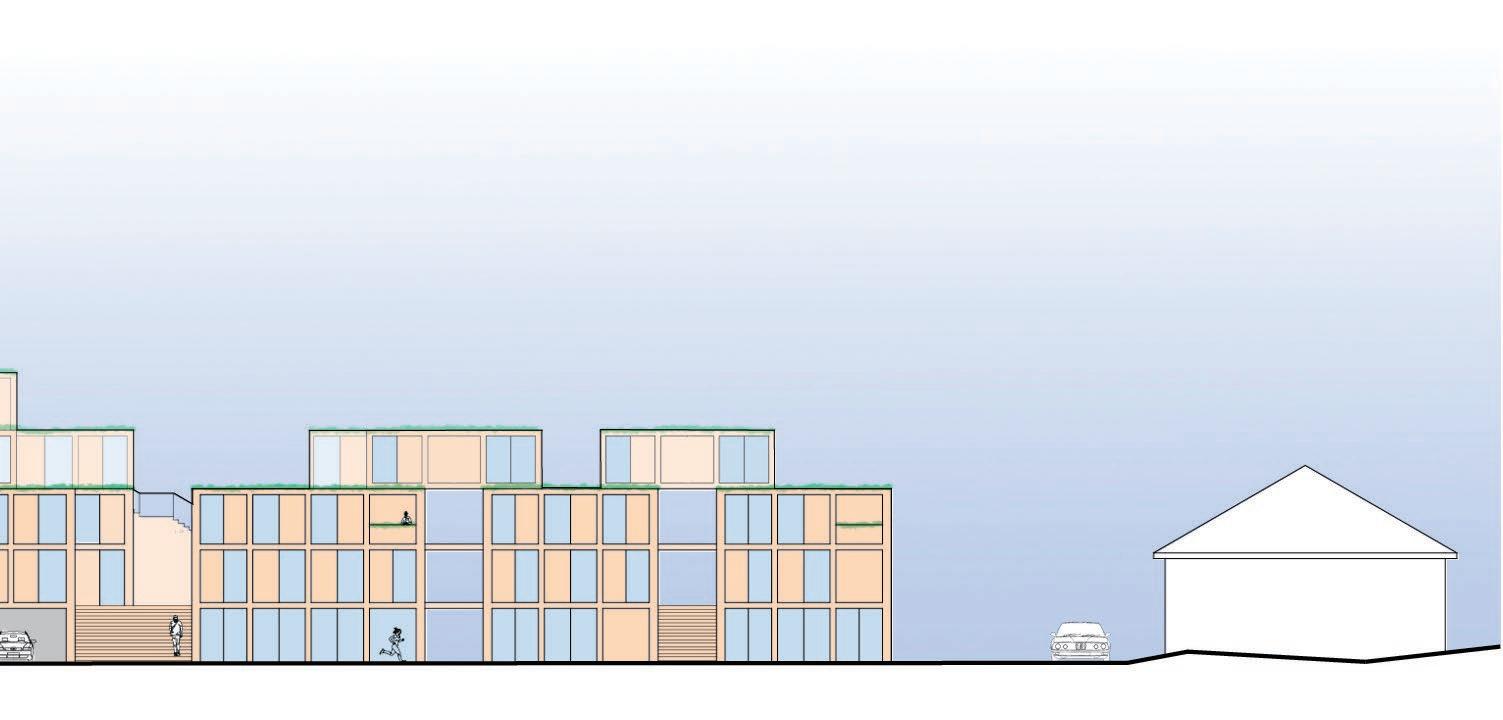
DIAGRAM 3:


After solving the volume and massing, I moved onto site circulation. I ended up using the circulation to erode the mass. Doing this led to the discovery of what I call ‘artificial
alleys’. These alleys are the blending of residential and retail programs creating various different and unique experiences.


[ TOTAL SF = 99,600 ]
RETAIL SPACE [ 24,600 ] RESIDENTIAL SPACE [ 75,000 ]
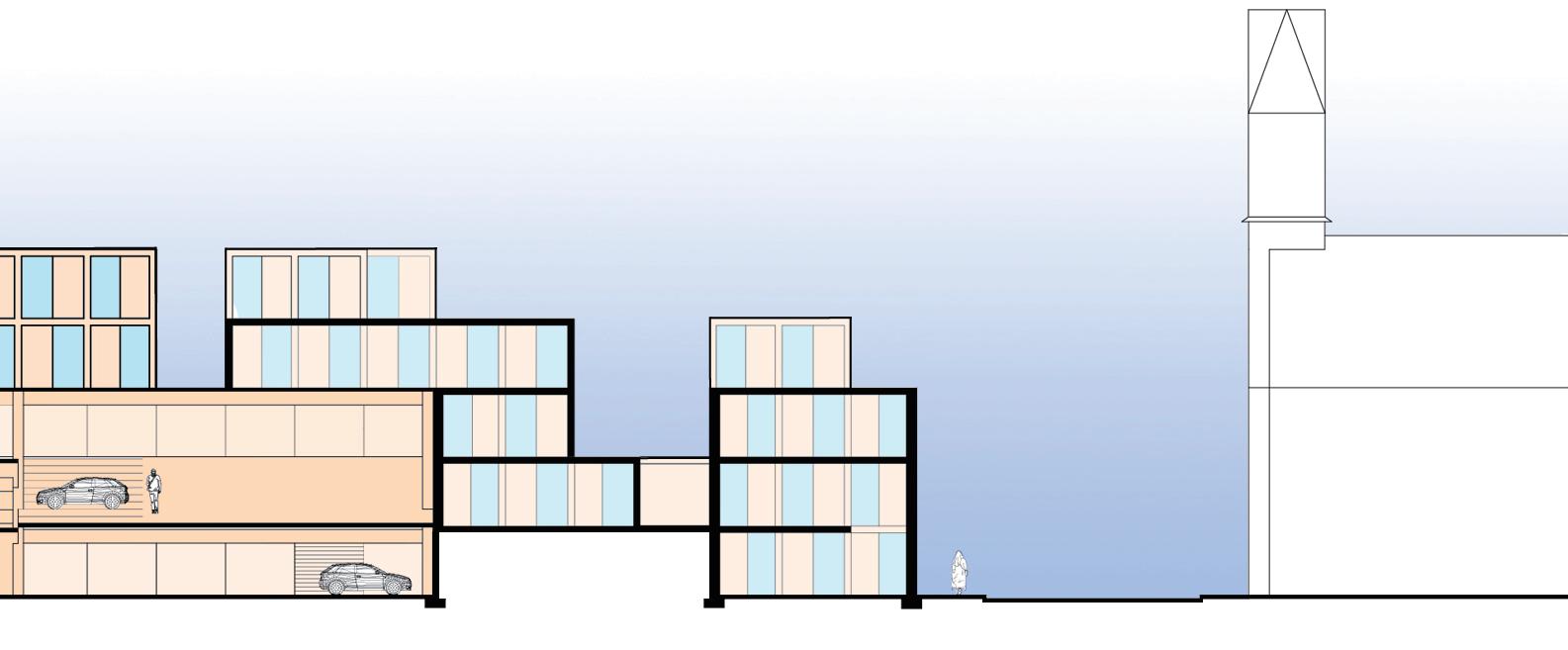
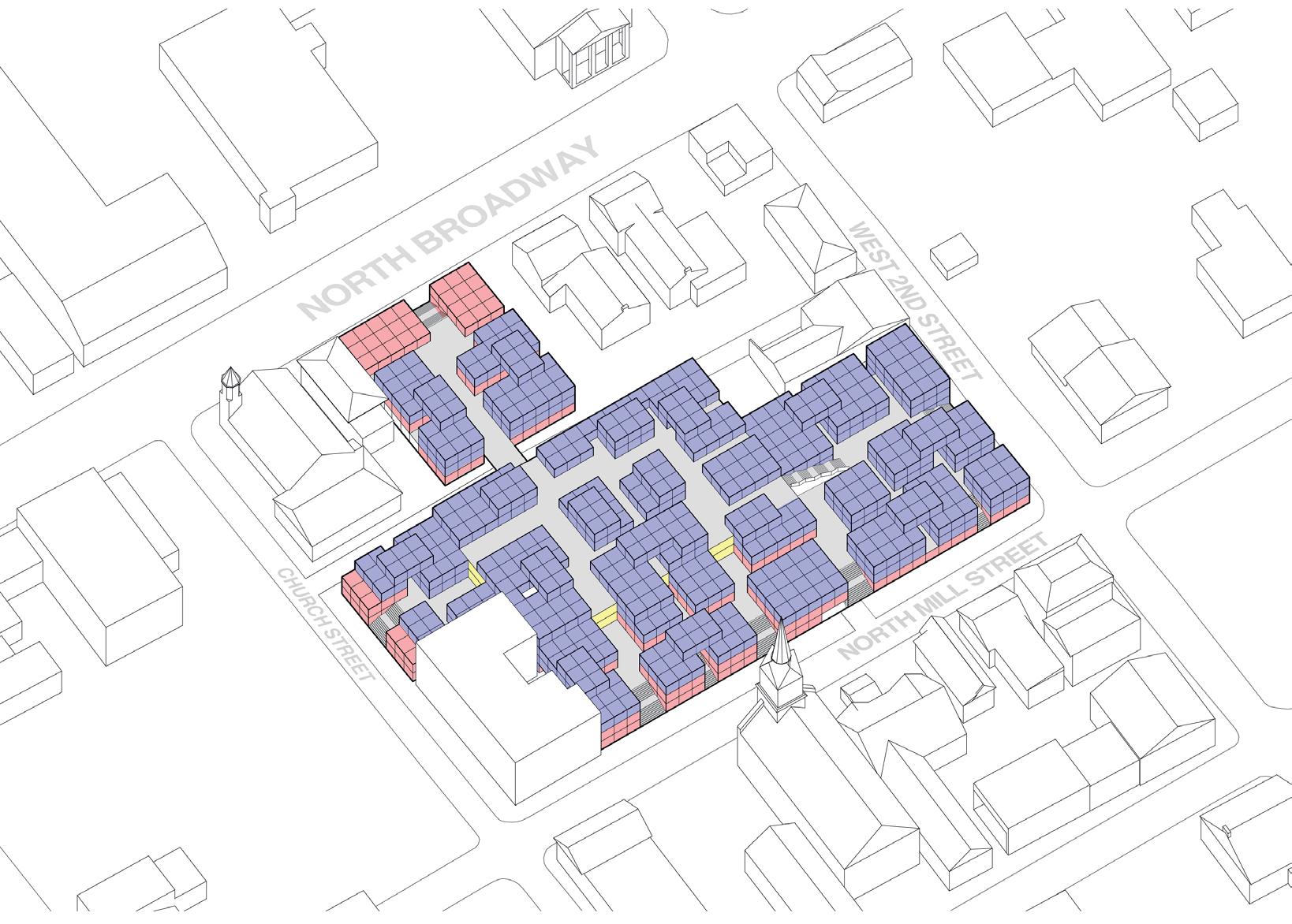
DIAGRAM 4:

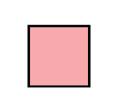
Shown here is the breakdown and comparison of program. The design keeps retail at
street level which allows the residential units to be elevated for security as well as views.
Knowing the scale of this project, I had to come up with a standardized program solution that didn’t leave me endless variations of retail and apartment layouts. This is what led to the idea of the vertical core. I knew that not all the layouts could have the exact same footprint, which is why I assumed every layout could contain the D.N.A. of this vertical core idea.
Every residential or retail unit featured in the project started off of this one idea. Shown to the right, the diagram starts with the idea as a grid. The grid then anticipates space for public, private, and egress. This accounts for the types of areas this mixed used project produces. The next further dimension accounts for daylighting and access. This takes into account the
orientation and amount of daylighting as well as security of residents. This is represented as a typical 800 sf two-bedroom one-bathroom unit in a 900 sf core module. With space dedicated for vertical circulation, the core modules can easily be stacked on top of one another in modular fashion. Because of this efficiency, glazing’s and openings allow for easy customization and shifting.

town, Lexington. The softness that comes with the cross-laminated timber and the sensibility of the massing allows the development to not harm or disturb the surround architecture as well.
View
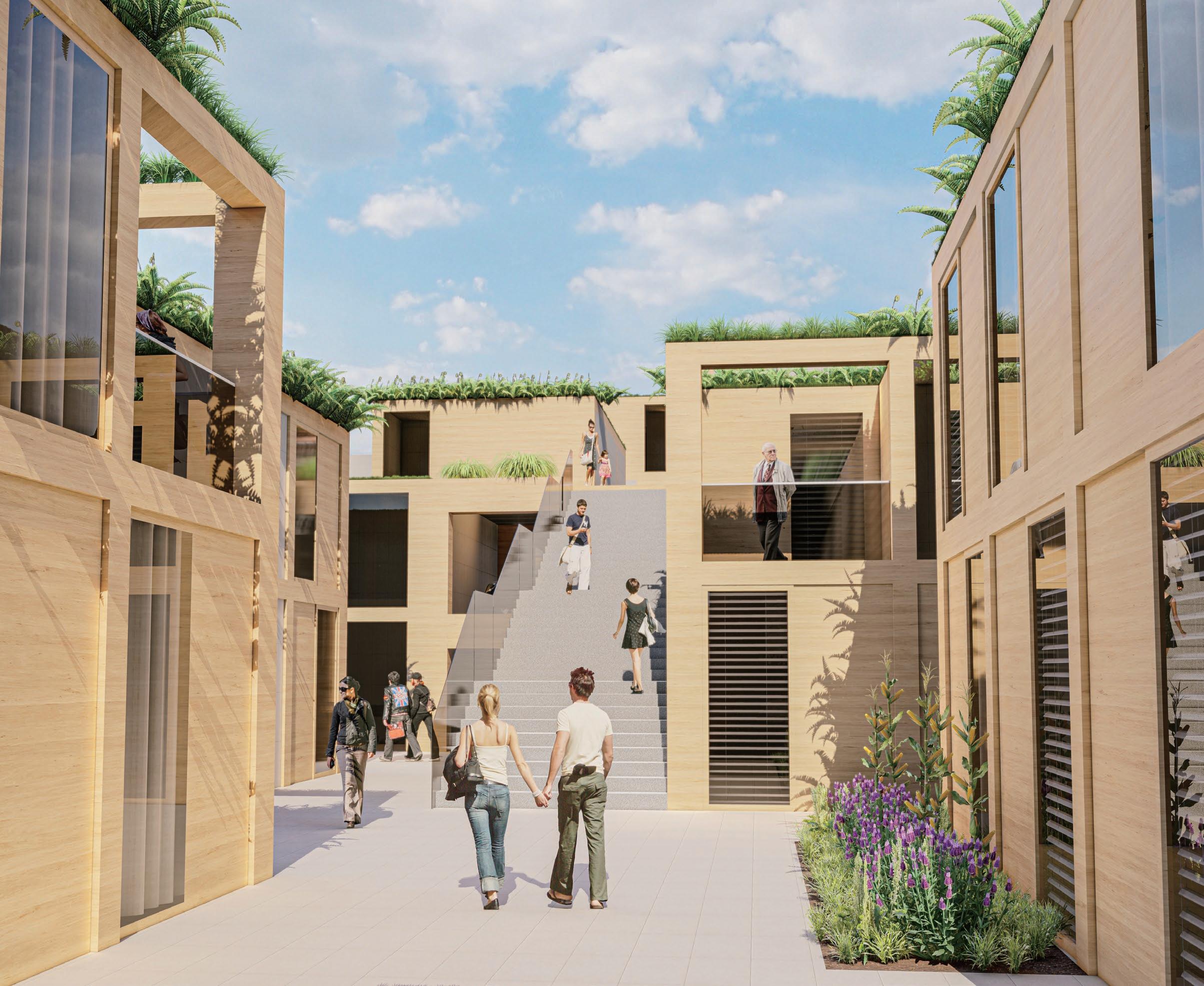
Kentucky is one of the first states in the U.S. to introduce Advanced Manufacturing Centers as a new building typology. These centers are very similar to vocational schools however they have a much closer relationship to the state of Kentucky
and its local manufacturers. For this group assignment, my partner and I were to design this new typology for Jefferson Community and Technical College on an urban site in Louisville, Kentucky. My partner and I split the work between visual
graphics, construction drawings, as well as renderings. The main focus of this studio was the integration of building systems. This would include the building program, structure, mechanical system, envelope, as well as several others.
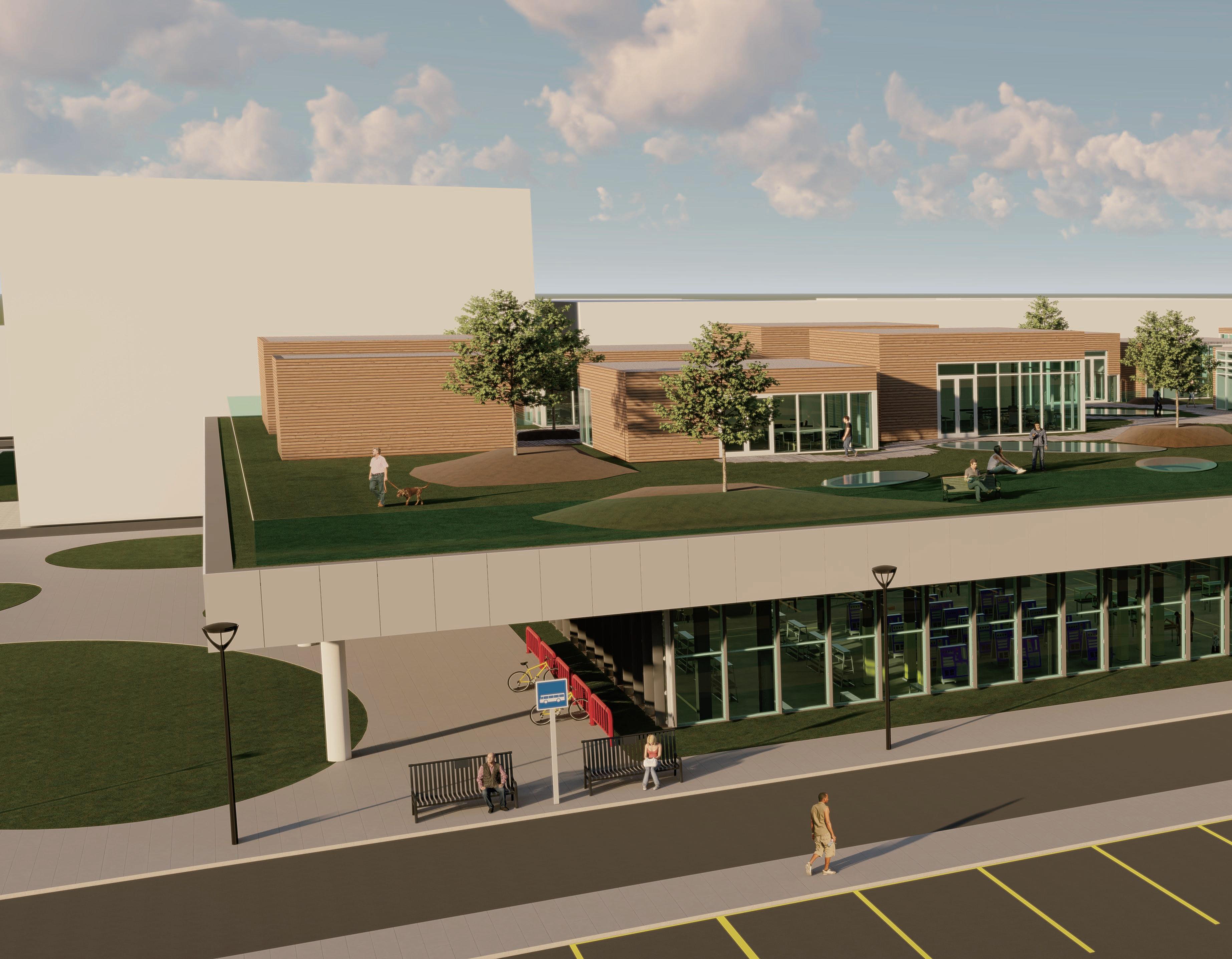
View from South First Street.
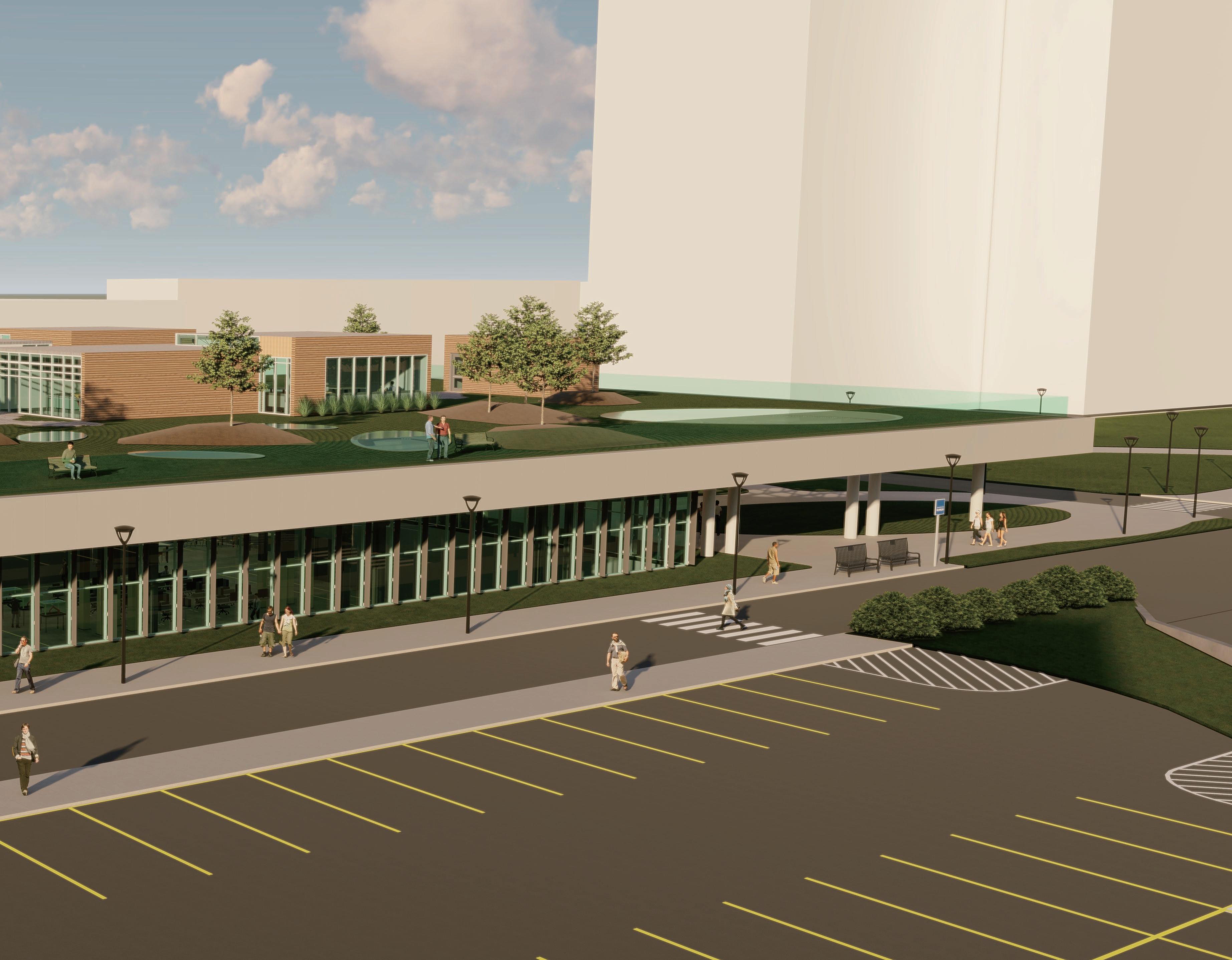
When we were first given the extensive program needed by the client, we quickly saw the four distinctive groups of program that needed to be solved. Each zone was given an estimated square footage which represented smaller types of program like bathrooms, offices, and classrooms. Featured above
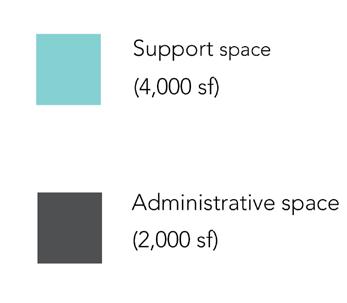

is the iterative sequence that led us to the design we thought was best. Each iteration offers its own set of unique characteristics. Some iterations offer complete separation from other programmatic zones, some divide the zones in half, and others wrap around others. Soon enough, we saw the bigger picture
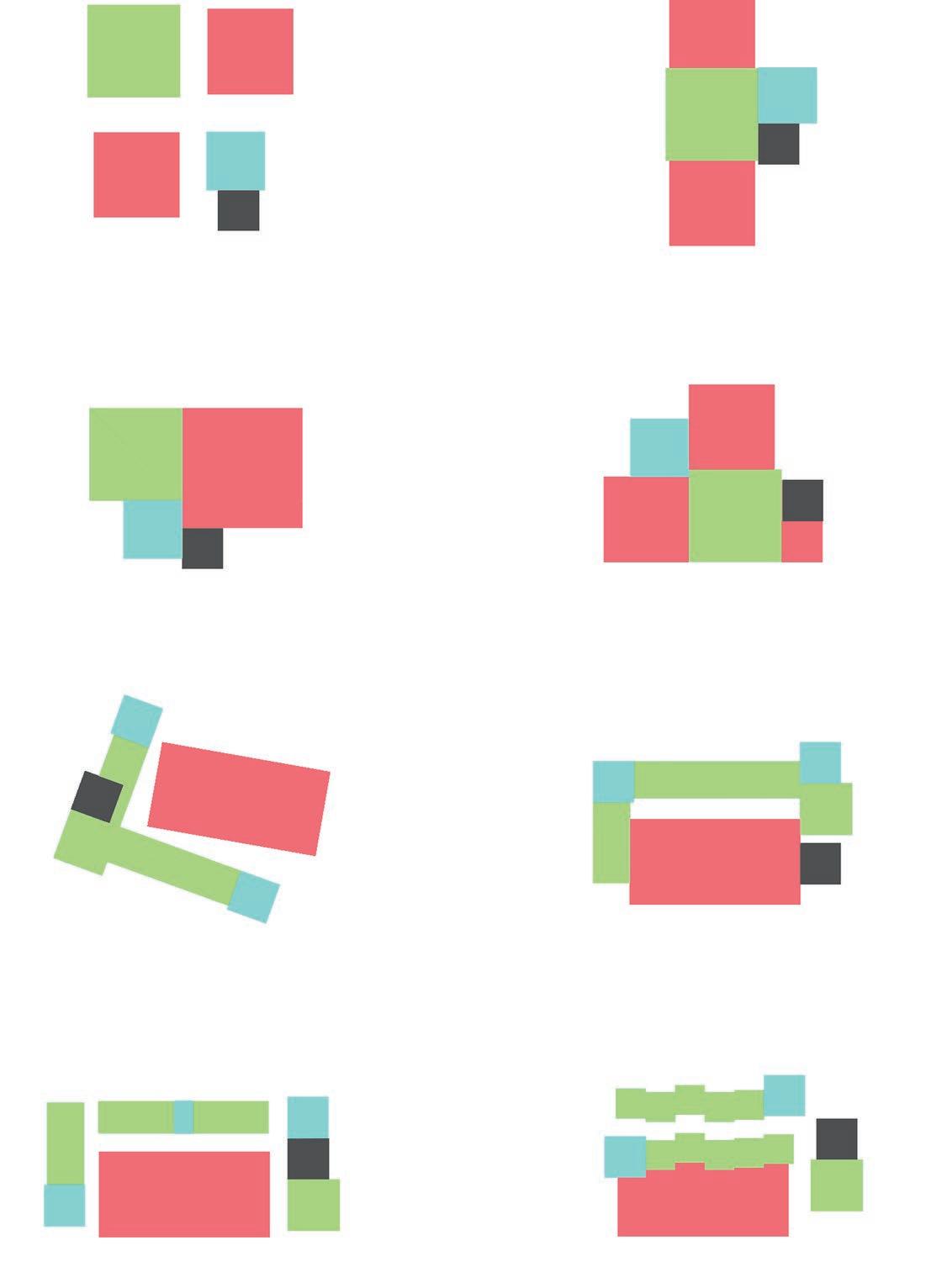
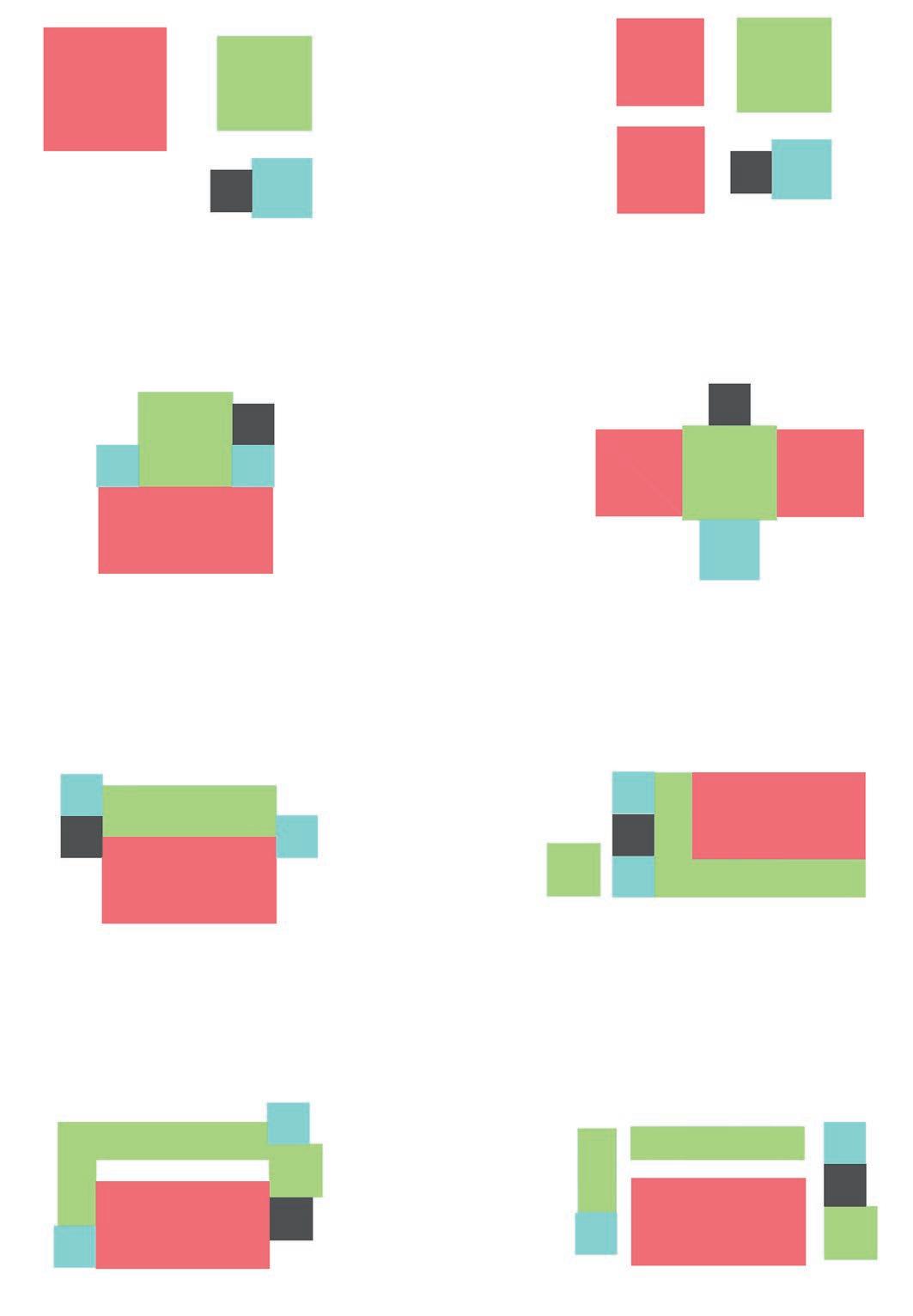

for this building’s geometry. We became fascinated by how the smaller program zones interacted with the largest of the zones, how they wanted to wrap around one another. In doing so, the buildings circulation wanted to solve itself by using this organization. We also wanted to incorporate a park or green space of some kind in the project. We ended up utilizing an oversized green roof to house the public park.
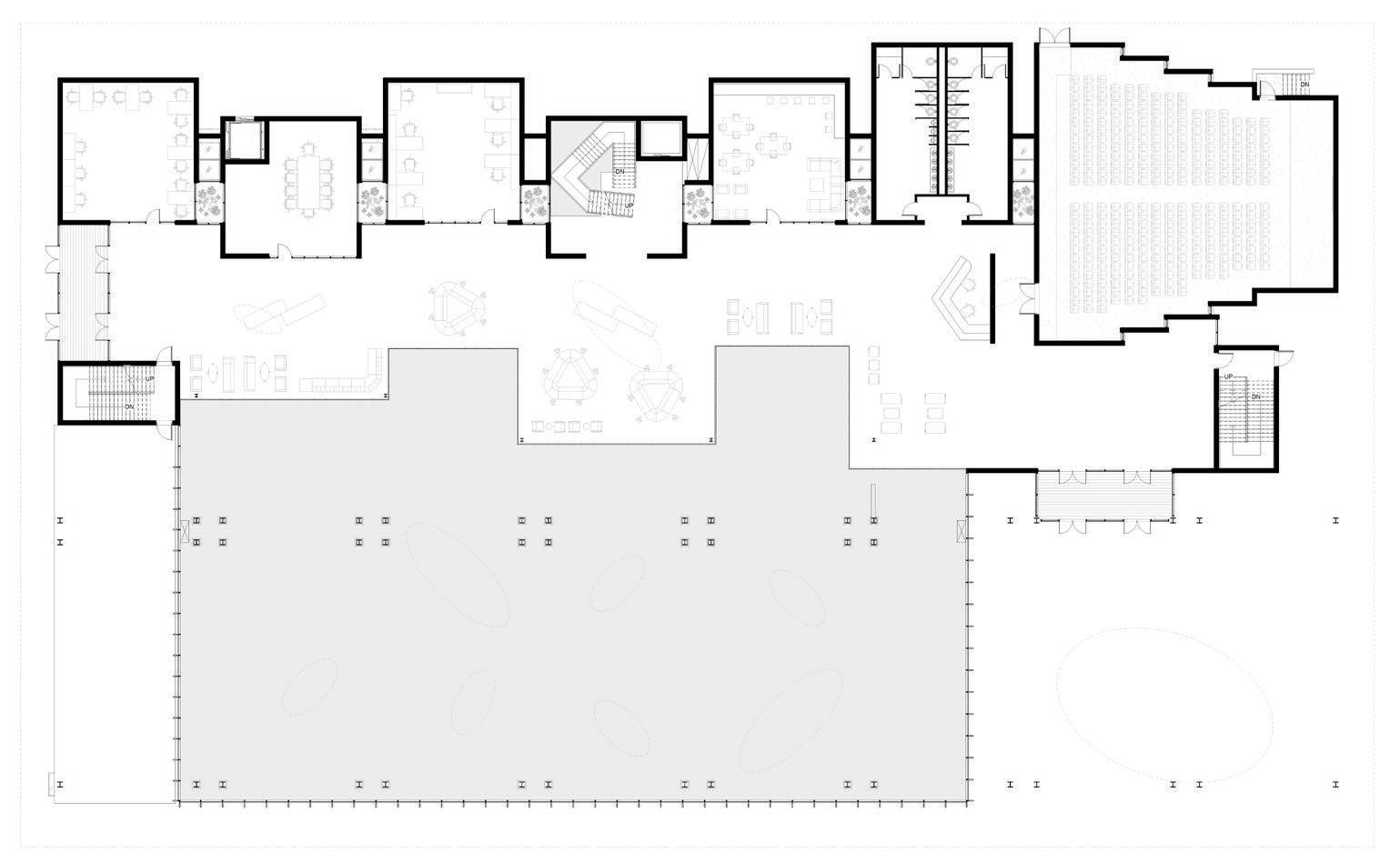
With the inclusion of the park on the roof, we created an interesting dynamic where the project has a busy, industrial interior space in contrast with a calm, green exterior space. We thought this brought balance to the project and provided many opportunities for the building users. This contrast can be seen in the renderings to the right.
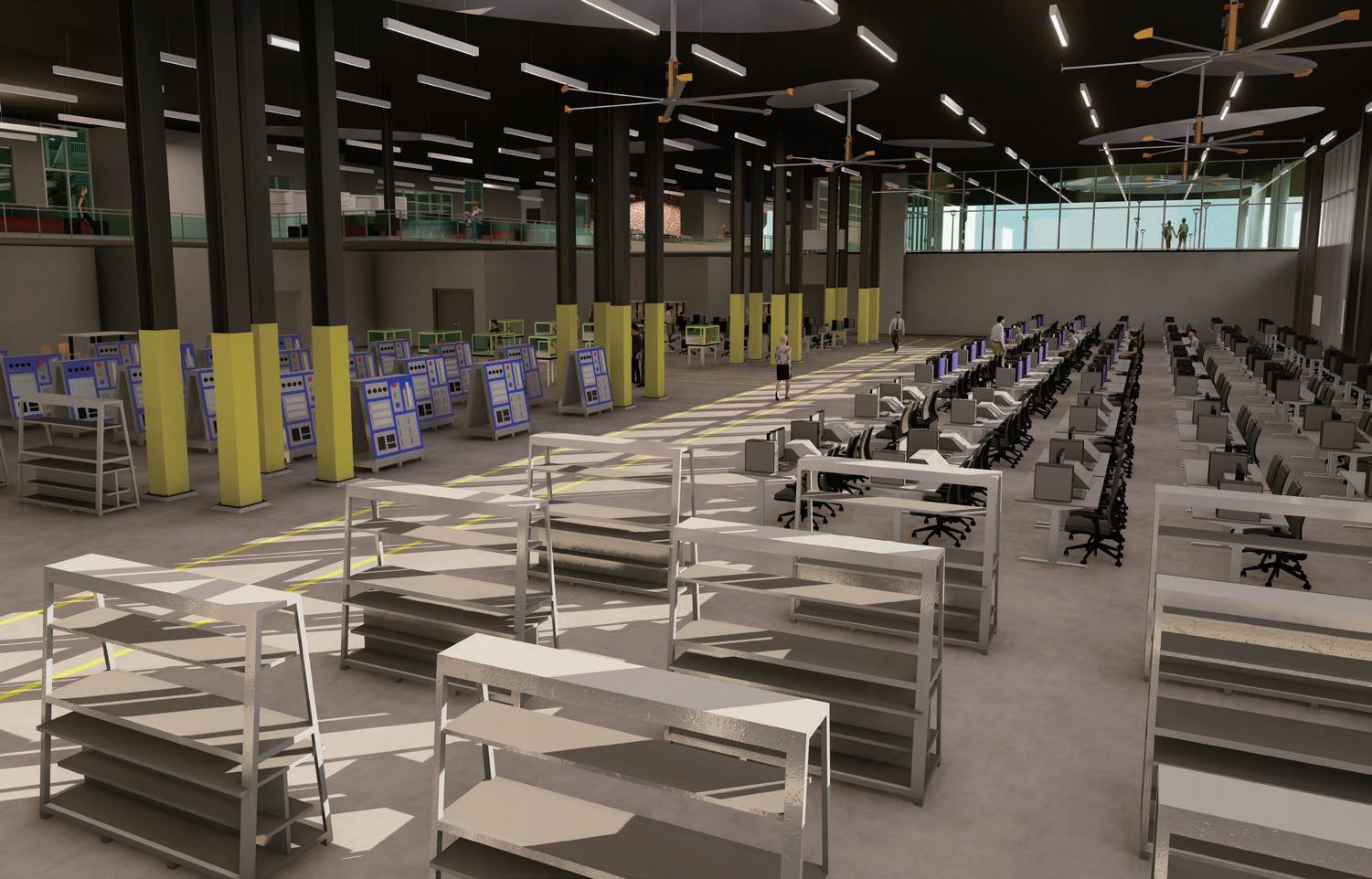

Our structure is comprised of load bearing concrete retaining walls and a series of double grid steel columns. Integrating building systems was a critical constraint in this project which is why we had it in mind from an early stage. We implemented a unique double column grid that easily allowed us to run our HVAC ducts through the structure. This grid
also presented us with an opportunity to introduce light channels in between the double column grid that brought in natural light to the lower floors. These light channels are simply miniature atria featured throughout the building. We also thought it was a great way to tie the rooftop into the rest of the design as well.

As a part of this assignment, my partner and I were also asked to produce approximately 15 construction drawings. Drawings that included floors plans, sections, elevations, reflected ceiling plans, as well as extensive code analysis. At the same time, LEED checklists, thermal calculations, and cost estimations were done as well.
Not only will the client, JCTC, get the exact building they requested, they will also receive a public park to serve the community at the same time. With this new building typology coming to urban areas, they present great opportunities to rehabilitate decaying or deserted portions of growing cities.
Shown above is an image that highlights the integration of the structural trusses and the HVAC ducts.
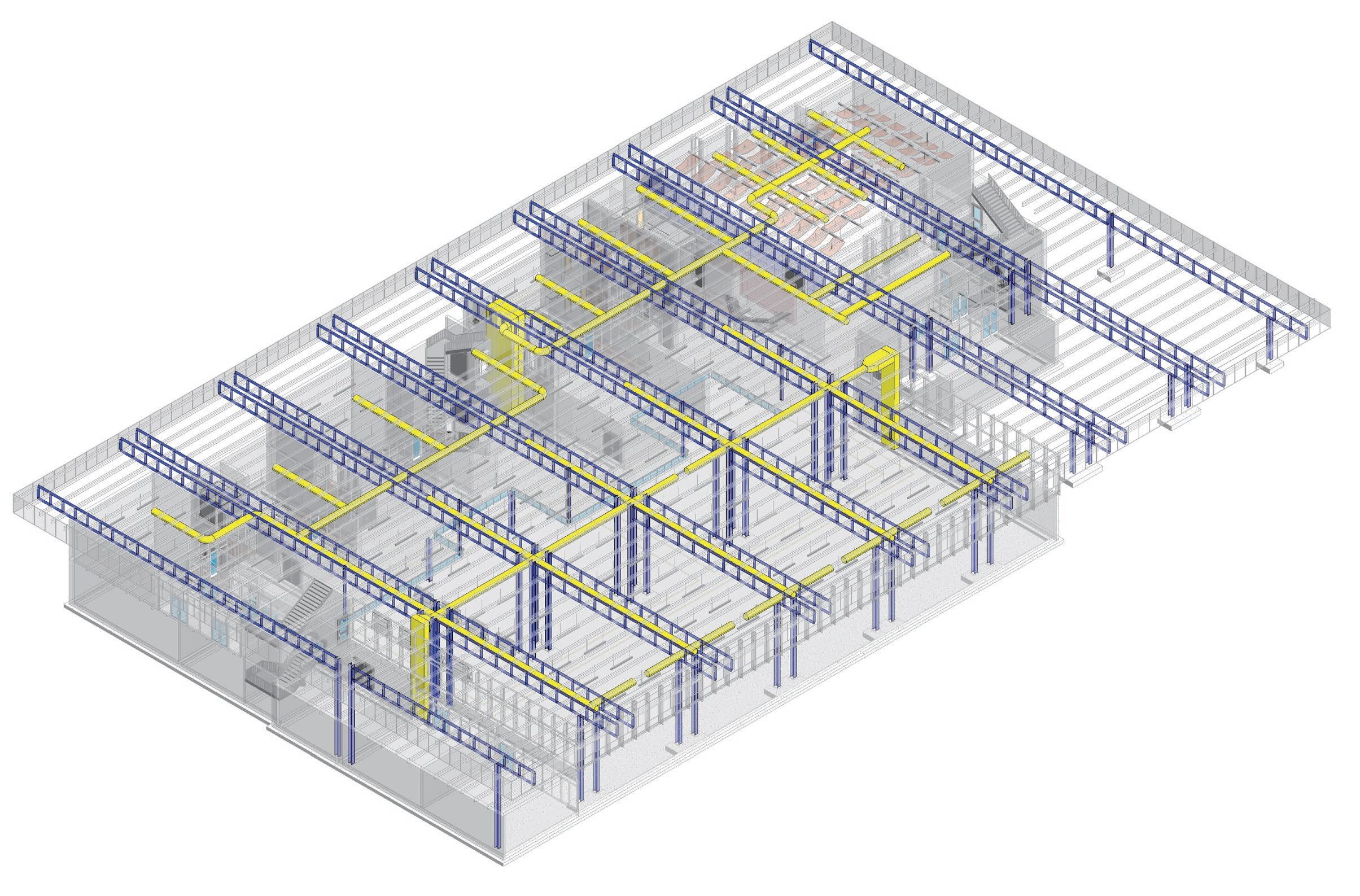
Shown above is a 3D section delineating vertical relationships in the building and the connection to the integrated systems inside of the green roof mass.

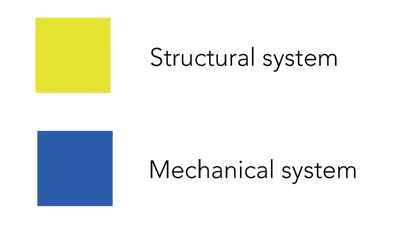
This project is a traveling, temporary music venue that focuses on involving kids of various ages and communities with the art of music. Its main objective is music performance but can also incorporate music instruction and
production. An efficient design was required to be able to make this venue transportable and easily constructible. The client wanted the C.L.T. to fit on to two semi-truck trailers, as well as be bought and fabricated locally using the largest
CNC machine available, a 25’ x 8’ bed. One of the most challenging constraints was keeping the volume of the C.L.T. under 6,400 cubic feet, the maximum allowed to fit on the two-truck bed.
View of music instruction space.
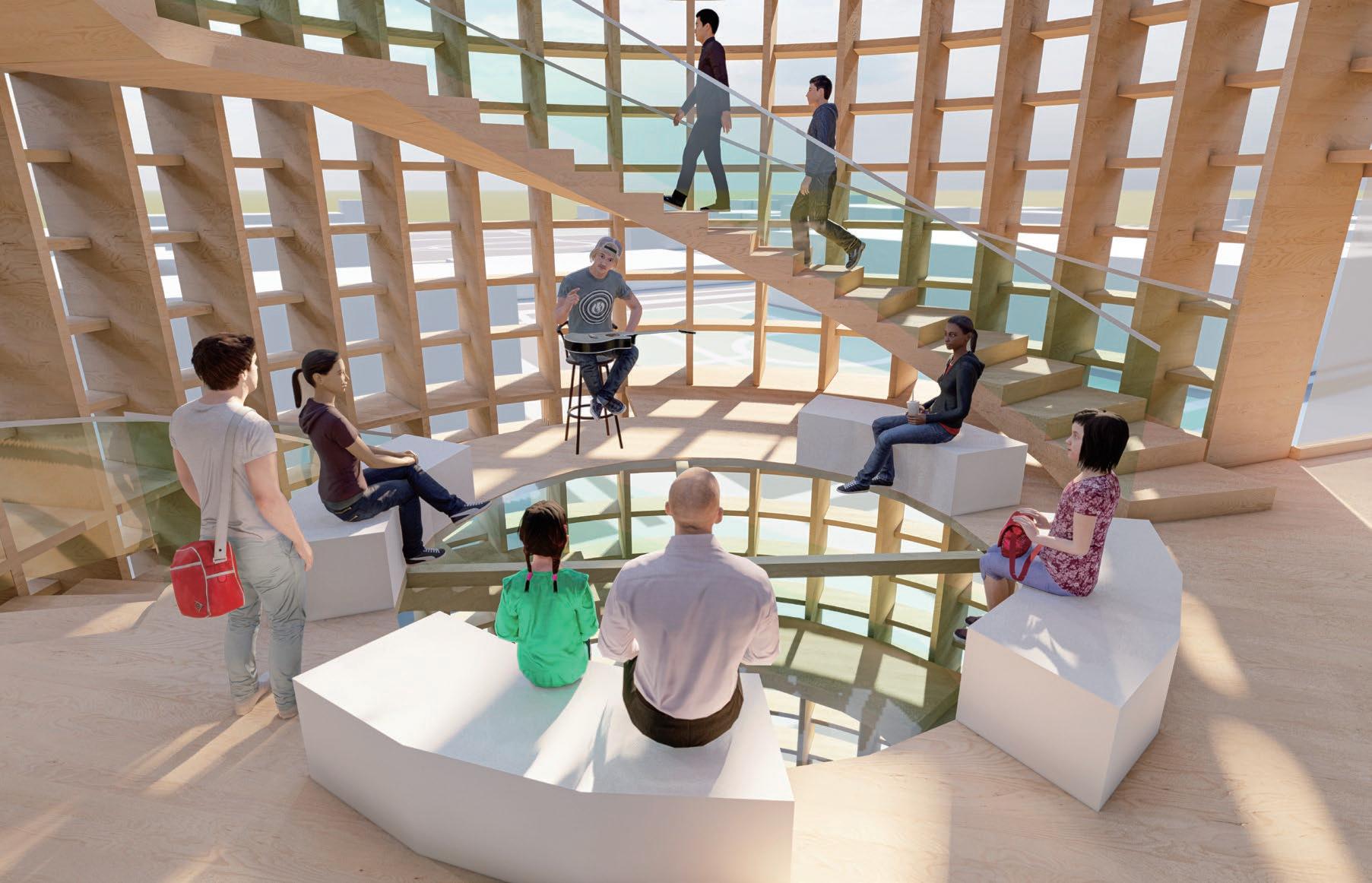
1/4” = 1’0” scale basswood model. Traveling Music Venue

A large part of this project revolved around our understanding and comprehension of how these connections interact with each other as well as how we were going to represent and execute our physical models.
The image above is a small diagram of how the connections were executed in my project. In actual construction, the connections would be a bit more detailed, most likely with steel joints and gusset plates.

Due to the verticality and redundancy in my design, the majority of the wood featured in my project could be stacked neatly and efficiently on to the two truck beds. This is something I kept in mind throughout the design process.
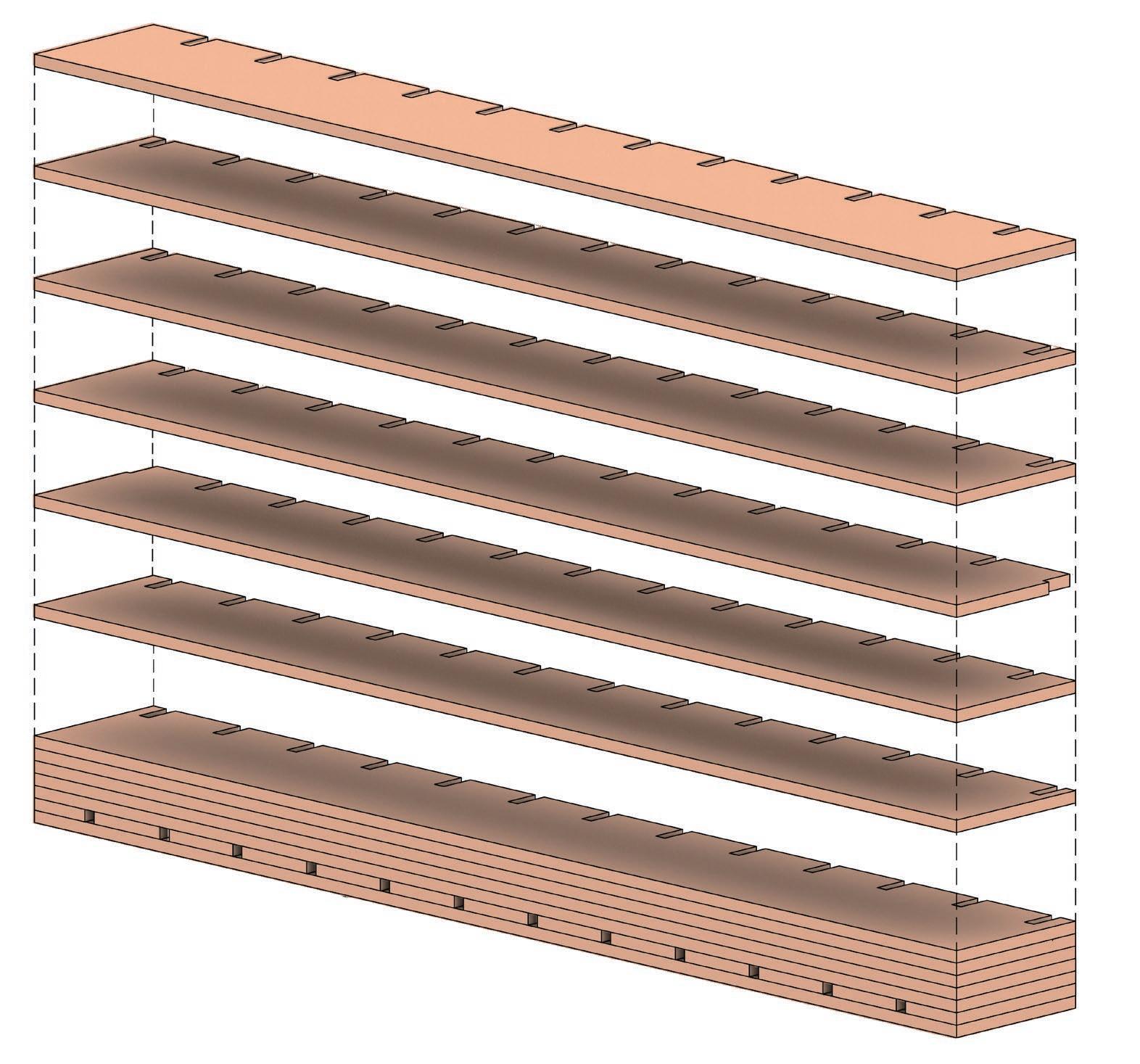
Featured below is an image of all of the wooden members needed to erect this building. As mentioned earlier, there was a strict parameter that limited the amount of wood we could use to 6,400 cubic feet. This parameter was
in place because that is the maximum volume that can fit safely on to two semi-truck beds. The ability to fit on to these trucks was crucial as this project was intended to be transportable.
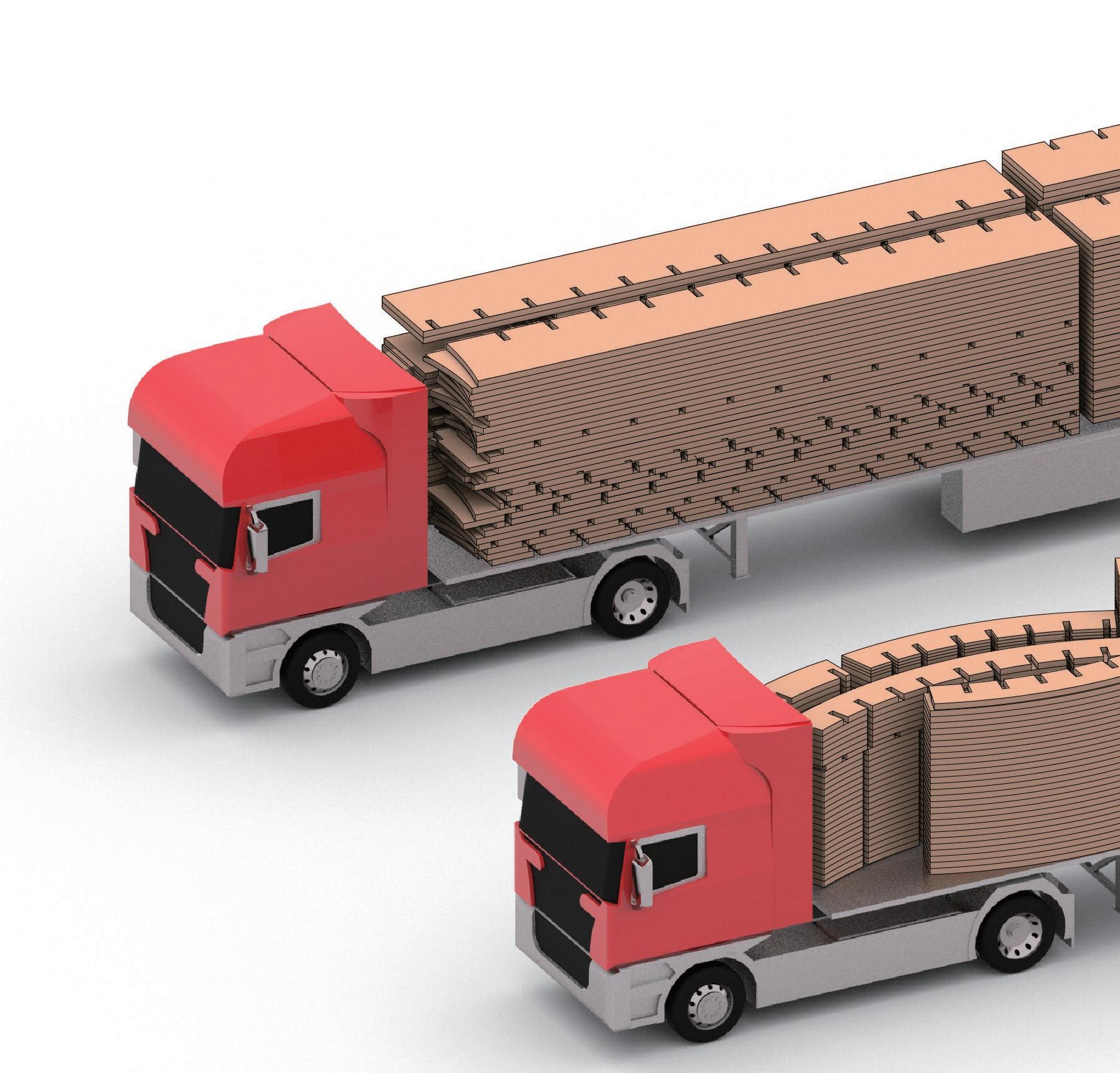

Shown above, the horizontal and radial contours make up the majority of the building and are responsible for the high-resolution appearance of the cylindrical shape. The radial, vertical contours increase toward the bottom

to create an appealing atmosphere to invite and welcome pedestrians. The base played a large role in this project due in part to the desired look of the exterior. In order to mimic the structure of a wine glass, the inset glass
facade gives off the impression as if the structure was floating. This base allowed this appearance to happen while still utilizing the efficiency and structural stability of the cross-laminated timber.
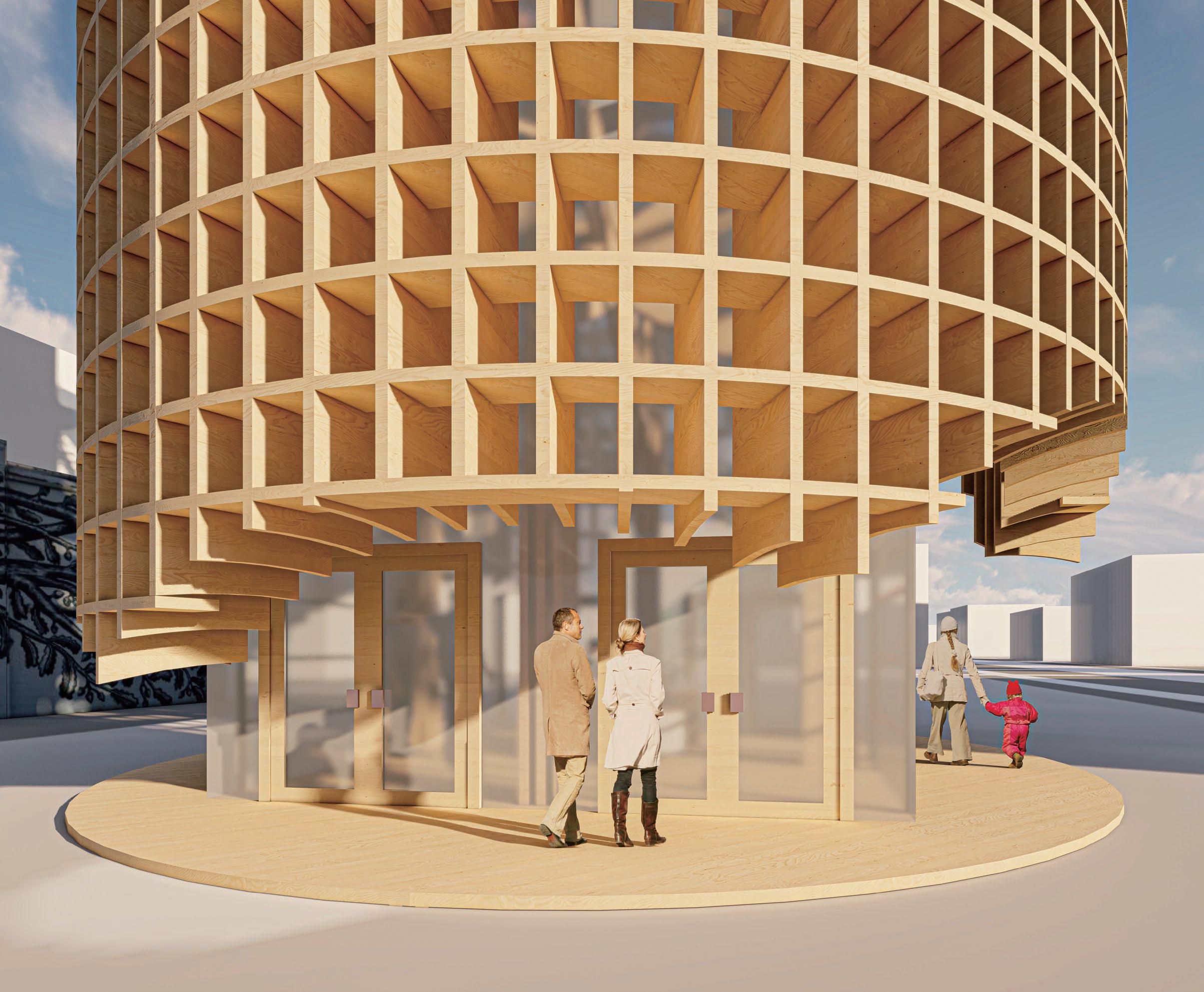
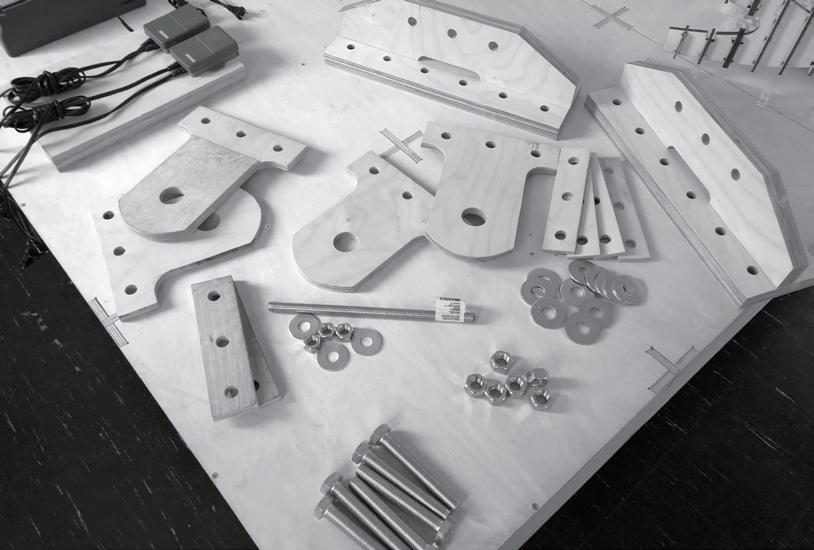

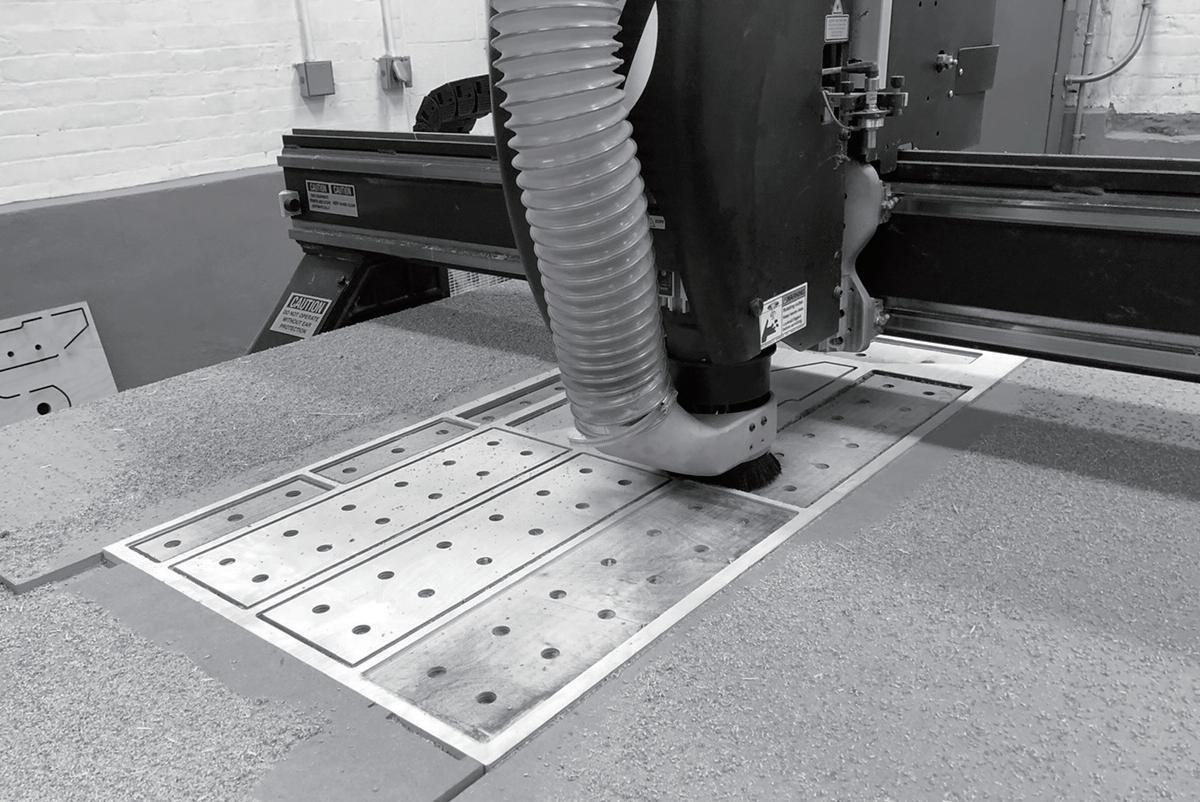 ARC 759 | Toolpath Studio | Professor Gary Rohrbacher | Spring 2019
ARC 759 | Toolpath Studio | Professor Gary Rohrbacher | Spring 2019
pick a specific architectural detail that we believed was transcending. Upon picking our detail, we were to investigate and question all of its aspects and features. We did this to engulf ourselves in the construction 03
so we could fully understand what parts were there and why they were included. The Metropol Parasol was my building of choice mainly for the significance and uniquity of its construction typology.

Digital model created from a Metropol Parasol construction detail.
After studying and digitally modeling a construction detail I found, I quickly learned that there was more to the building than it appears. The image above is the segment I started with to better understand how the two
axes of contours interacted with one another. This entire structure revolves around the existence of one single steel connection. This connection is found throughout the structure approximately 3,000 times. While
appearing that many times, there is an estimated several hundred unique designs of this single detail. This detail is necessary due to its efficiency in transferring lateral loads through the thousands of intersections.

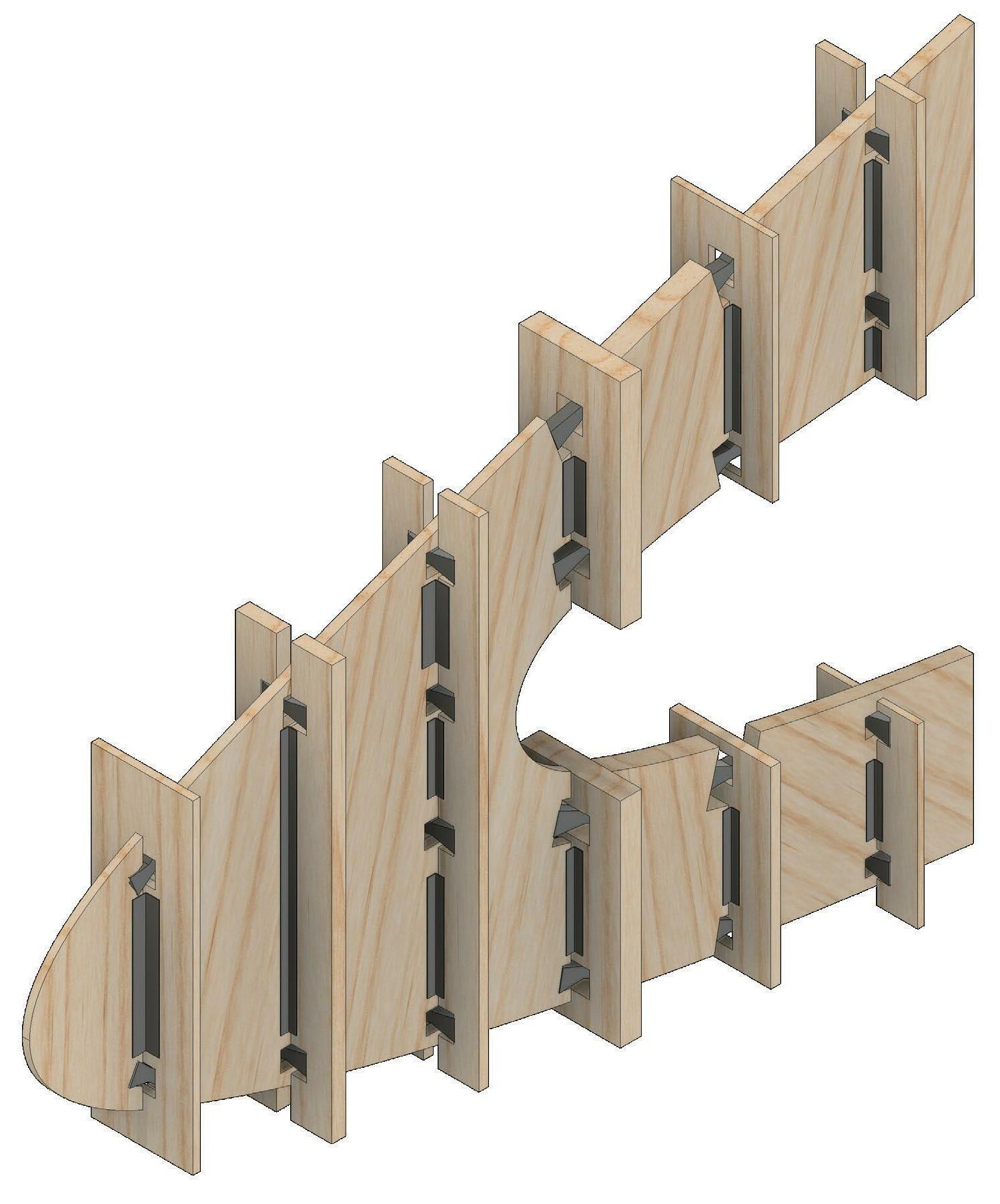
After establishing a digital model, I wanted to take the next step in my study and create a 1:32 scale basswood model to continue understanding how the segments joined together.

After understanding the larger geometric moves, I then shifted my focus to the clevis connection. I wanted to create a 1:1 scale plywood model to take a closer look at how the two clevises connect at a specific intersection. I was fortunate enough to find a clevis connection construction detail from the internet.
Clevis assembly diagram.
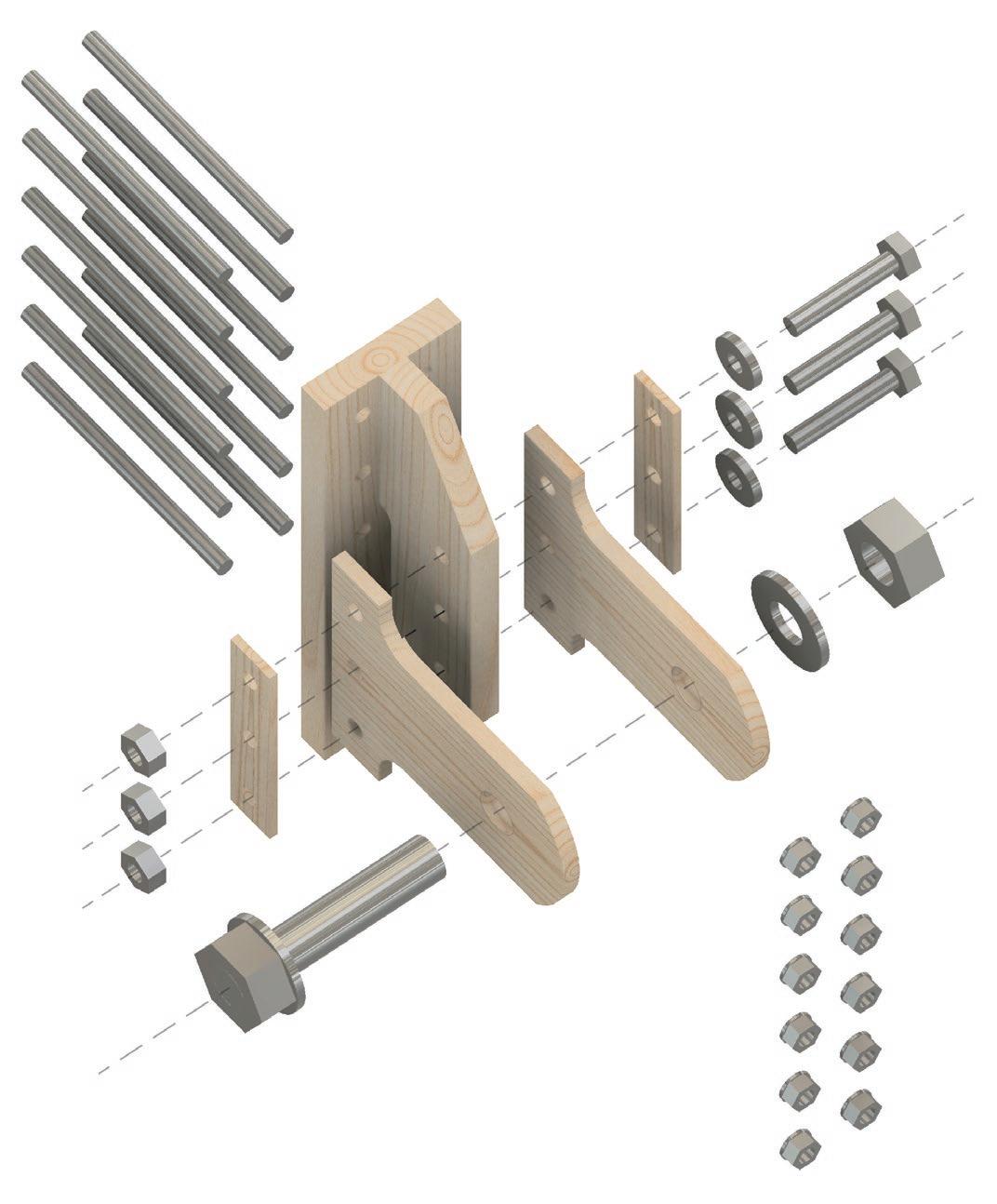
C.N.C. toolpath G-code simulation.
Resulting pieces from C.N.C. cutting.

Image of clevis hardware. After modeling and successfully cutting the pieces out, it took no time to assemble the detail. Despite not being able to afford all of the threaded rods featured, nearly all other components such as nuts, bolts, and washers were obtained and installed.

Image of 1:1 scale assembled clevis.
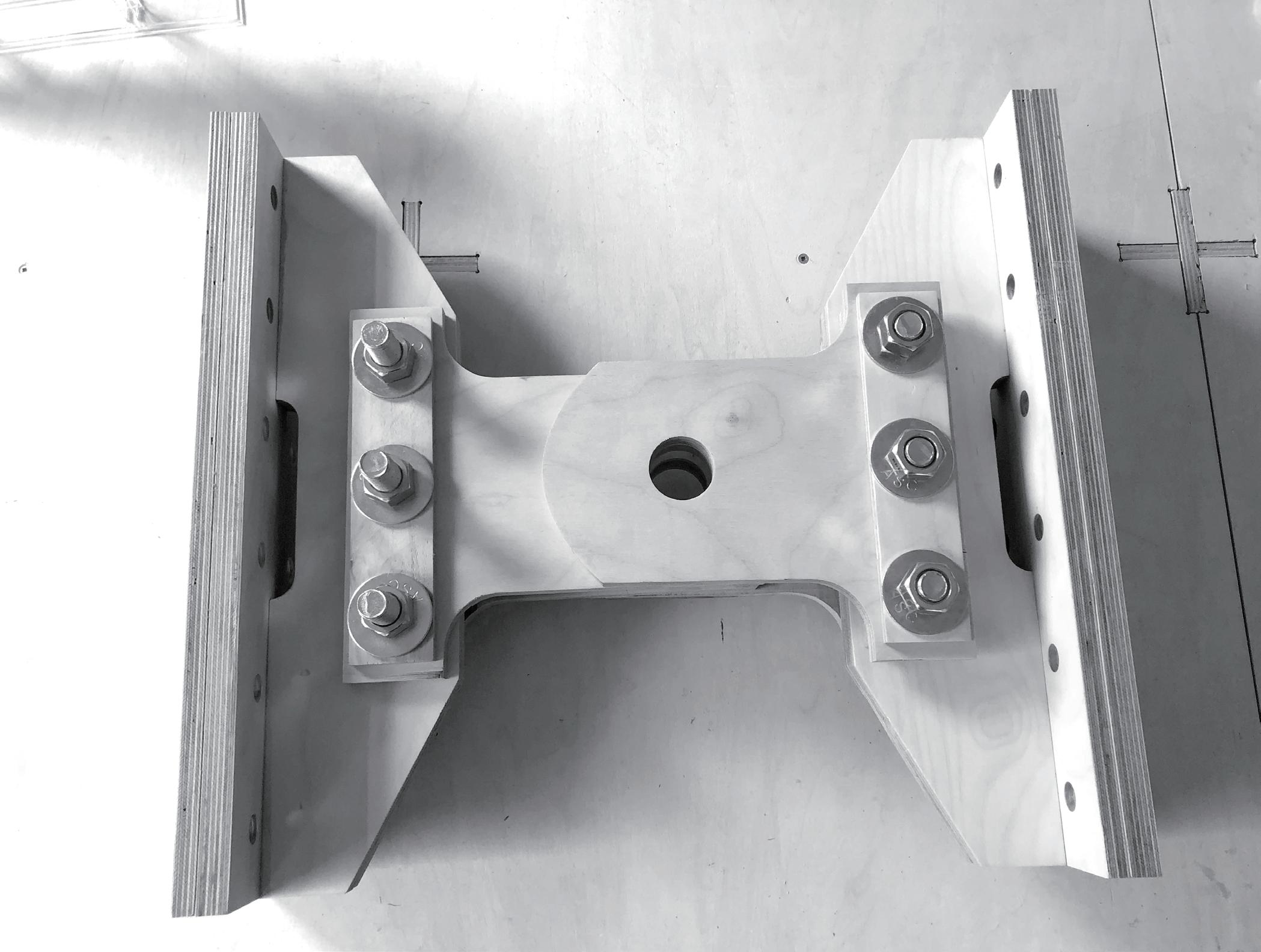
After taking a closer look at the clevis connection itself, I wanted to put all of my research together and build a small scale mockup of the real thing. This model would contain everything from the wood CLT members, steel reinforcement plates, as well as 3D printed clevis connections.
Featured to the right is the C.N.C. toolpath I used to cut out the final model plywood pieces.
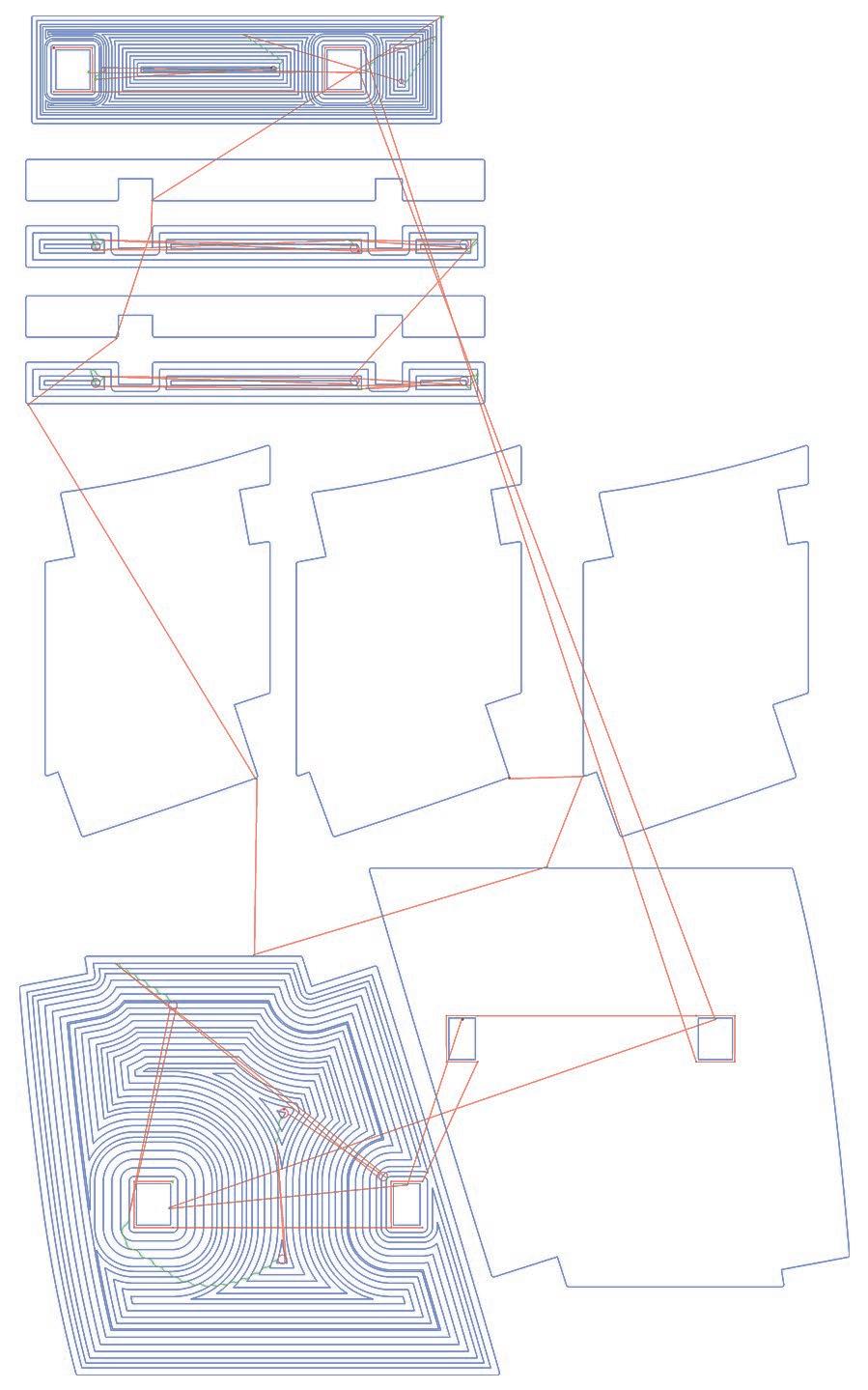
The final model is a segment taken from the original model I studied when I began my research. This model is a 1:4 scale. It is the culmination of the research I obtained from this analysis as well as an experiment in learning more about additive and subtractive digital fabrication techniques.

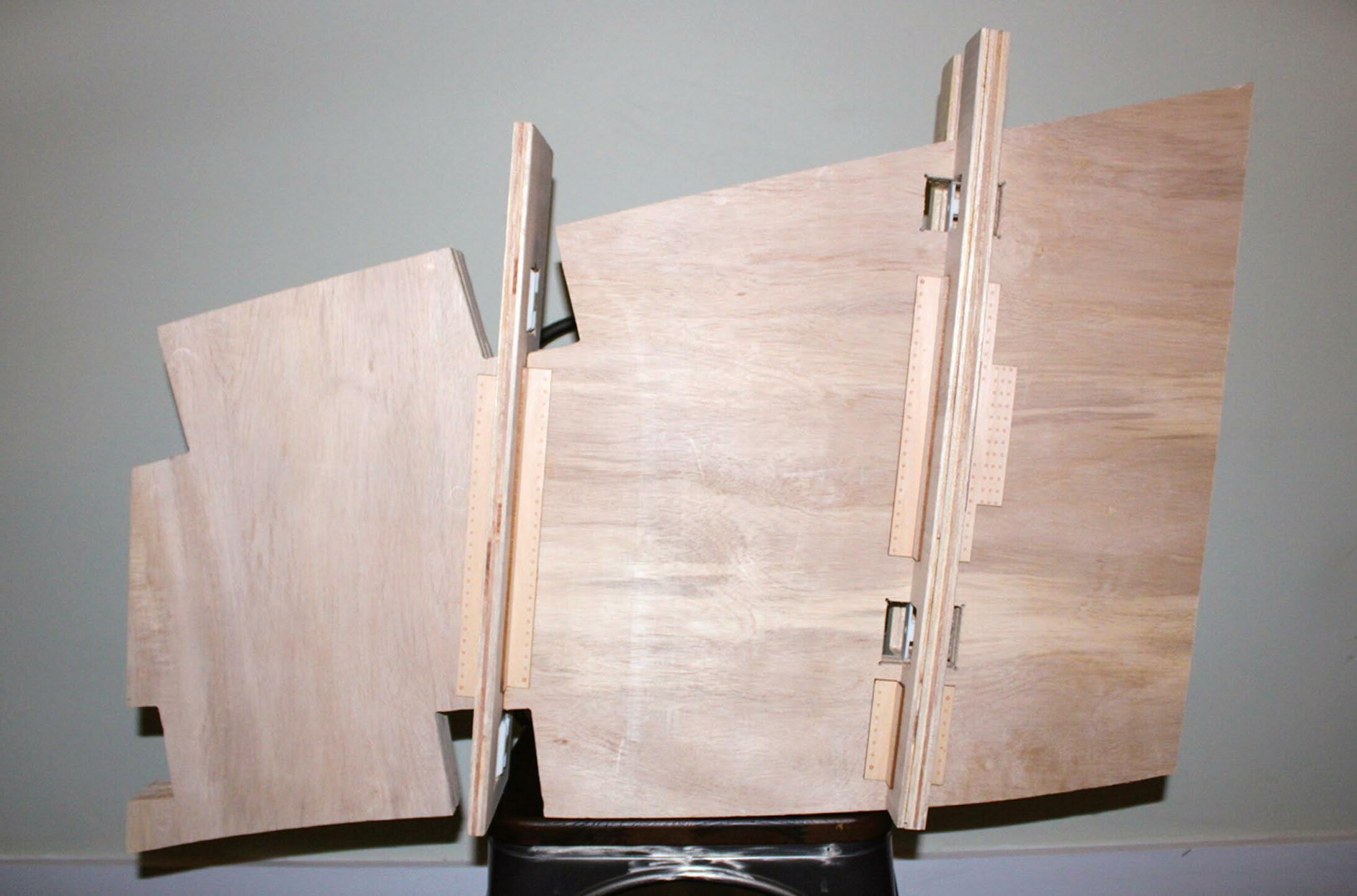
It was an incredible experience producing a 1:1 scale model to actually see the scale of the detail as it exists in the project. This project gave me a much better understanding of the significance of architectural details and that their size done not reflect their importance in construction.
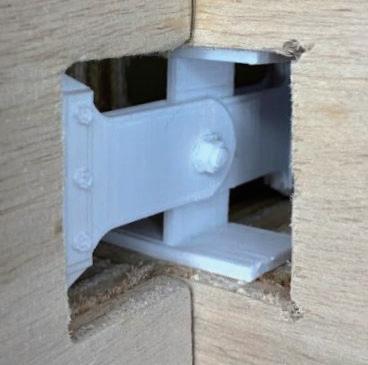
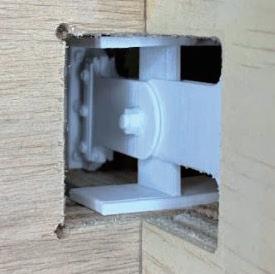

jrholliday7@gmail.com

