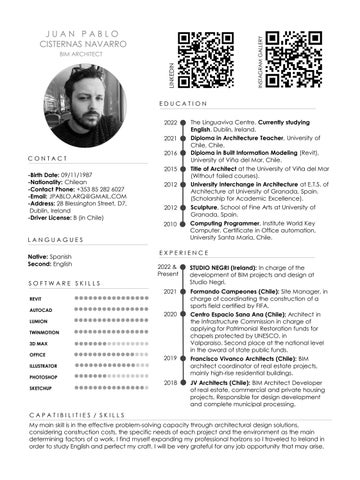PORTFOLIO2023 ARCHITECTURE



-Birth Date: 09/11/1987
-Nationality: Chilean
-Contact Phone: +353 85 282 6027

-Email: JPABLO.ARQ@GMAIL.COM
-Address: 28 Blessington Street, D7, Dublin, Ireland
-Driver License: B (in Chile)
2022 The Linguaviva Centre. Currently studying English. Dublin, Ireland.
2021 Diploma in Architecture Teacher, University of Chile, Chile.
2016 Diploma in Built Information Modeling (Revit), University of Viña del Mar, Chile.
2015 Title of Architect at the University of Viña del Mar (Without failed courses).
2012 University Interchange in Architecture at E.T.S. of Architecture at University of Granada, Spain. (Scholarship for Academic Excellence).
2012 Sculpture, School of Fine Arts at University of Granada, Spain.
2010 Computing Programmer, Institute World Key Computer. Certificate in Office automation, University Santa María, Chile.
Native: Spanish
Second: English
2022 & Present STUDIO NEGRI (Ireland): In charge of the development of BIM projects and design at Studio Negri.
2021 Formando Campeones (Chile): Site Manager, in charge of coordinating the construction of a sports field certified by FIFA.
2020 Centro Espacio Sana Ana (Chile): Architect in the Infrastructure Commission in charge of applying for Patrimonial Restoration funds for chapels protected by UNESCO, in Valparaiso. Second place at the national level in the award of state public funds.
2019 Francisco Vivanco Architects (Chile): BIM architect coordinator of real estate projects, mainly high-rise residential buildings

2018 JV Architects (Chile): BIM Architect Developer of real estate, commercial and private housing projects. Responsible for design development and complete municipal processing
My main skill is in the effective problem-solving capacity through architectural design solutions, considering construction costs, the specific needs of each project and the environment as the main determining factors of a work. I find myself expanding my professional horizons so I traveled to Ireland in order to study English and perfect my craft. I will be very grateful for any job opportunity that may arise.


Images of some projects developed in Ireland from 2022 to the present.











Enabling Project for a Cultural Center in a Former College of Patrimonial character in Valparaiso, Chile.





For this project it was necessary to compete to allocate public funds for the project of structural consolidation and adaptation for the new Cultural Center, in an abandoned former school. For this, construction material recycling programs were carried out, integration of the territory through local participation in construction and the invention of own structural systems for this work. I awarded national funds for this project through a public contest, obtaining second place at the national level.
Software: AutoCAD.






Rehabilitation and structural consolidation for Santa Ana Chapel, protected by UNESCO, Valparaiso, Chile.







Due to the constant earthquakes and fires that have affected the historic center of Valparaiso, the second oldest church in Valparaiso, the Santa Ana of the mountain Cordillera church has suffered from constant structural pathologies that threaten its integrity, also considering that it is an old adobe construction. That is why it is running for public tender for cultural infrastructure funds, which are awarded allowing the beginning of the works.
Software: AutoCAD Watercolor hand drawings.


Extension in Patrimonial Residence.
This is one of the first houses built in the town of Limache, V region of Chile. For this project, a structural consolidation of facades and roof was projected and, taking advantage of the original height of the house, it is proposed to make a mezzanine on the entire surface, through the use of wooden structures and SIP panels.
Software: Revit + Lumion 12















Real Estate Projects for Residential and Office Buildings.


These are some of the buildings designed by me and developed in their stage of details and team processing.
Software: Revit + Lumion 12











Factory for the production of craft beer. This project will begin its execution during the year 2022.

Software: REVIT + TWINMOTION












Tauss Bräu Restaurant, Limache, Chile.
Restaurant dedicated mainly to German cuisine. Works start this year.



Software: REVIT + LUMION




Next I will leave some houses designed by my authorship in its entirety. Some are in the development stage, others are in the construction process and others are already built. It should be considered that for all these projects I was in charge of designing from scratch, coordinating with the client, coordinating specialty projects (electricity, gas, water, sewage, structural calculation, home automation, etc). I am also in charge of all the municipal procedures.
Software: REVIT + LUMION














 Casa Ureta 2 – Concon. In Built.
Casa Ureta 1 – Concon. In Built.
Casa Ureta 2 – Concon. In Built.
Casa Ureta 1 – Concon. In Built.



 Residencia Casablanca. Built
Garfias House – Concon. Built.
Residencia Casablanca. Built
Garfias House – Concon. Built.










 Padre Hurtado House. In Built.
Campomar 4 House. In Built.
Padre Hurtado House. In Built.
Campomar 4 House. In Built.





























