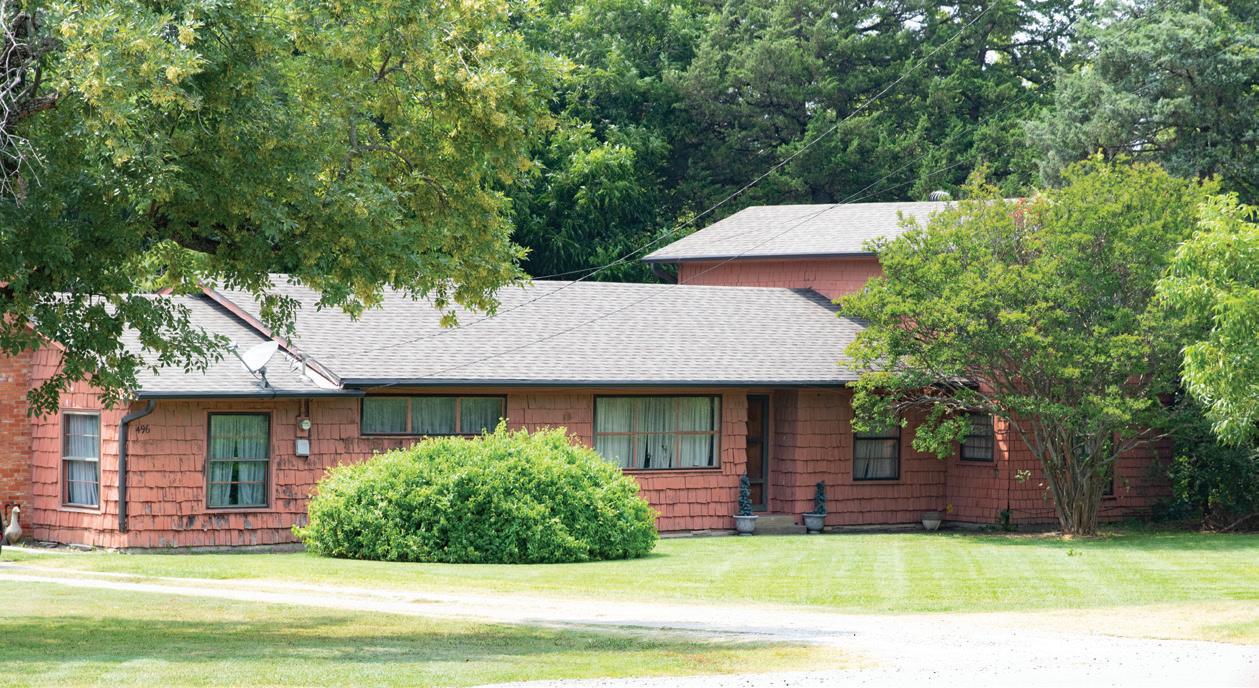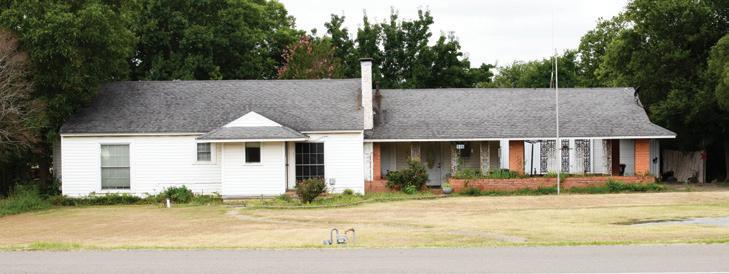
7 minute read
A BIT OF ANNA HISTORY
Leonard and Judy Lindsey Harlow House.
Historic Homes on Powell Parkway (State Highway 5)
Advertisement
There are stories behind the windows and doors of old homes along State Highway 5. Following are stories about four of those homes. Some are still occupied and one has been demolished. Following are the stories of these individual buildings as put forth in “The Spark That Ignited the Town of Anna” which was compiled, written and published by members of the Anna Area Historical Preservation Society. Photos are current and show what the houses look like today.

Bill and Arlie Lindsey Home.
The Leonard and Judy Harlow House
Harlow House Compiled by Judy Lindsey Harlow Location: 496 S. Powell Pkwy; Anna; built 1955
This is the home of Leonard and Judy Harlow. It was built in 1955 when Leonard returned from serving in the armed forces in Germany. It was built at the cost of $15,500 (with no mortgage) on a lot owned by Judy’s parents, Gene and Ruby Lindsey, The house plans were drawn by Judy. Shack Smith was the contractor. Perry Bell (Red) Flanery did dirt work on the lot with a large road grader. James (Son) Gentry was the builder along with carpenters Lawrence Kemp, Hardy Bell, Jimmy Rattan, Mr. Combest and others. Mr. Cotter laid the cement foundation Weldon Lewis also did cement work. Cedar shakes were ordered from Canada by Lebrun Goforth, owner of Anna Lumber Co. The shakes were used as the focal point on the outside walls. Willie Mangum and Clarence (Jelly) Pell fashioned a brick flower planter in front of the house. However, the clay soil and shifting of the ground took its toll on the planter and it had to be torn down.
A garden plot is at the rear of the house. Leonard has planted and harvested there every year. Also, there is a small barn and pasture where horses, FFA calves, pigs, goats, and dogs had found a home.
This has been the home of Leonard and Judy their entire married life. Their three children, Russell, Dale and Suzanne were raised here. Also, their four grandchildren, Katharine, Hunter, Andrew and Chloe and great grandchildren, Renndon and Hayes have been loved and entertained here since birth.
Family Sunday dinners have always been the highlight and main function of this home!
Bill and Arlie Lindsey Home
The Lindsey House Compiled by: Judy Lindsey Harlow Location: 516 S. Powell Pkwy, Anna; built in the 1940s

Gene and Ruby Lindsey House.
This home of Bill (W.R.) and Arlie Kuykendall Lindsey was built in 1940 on a lot purchased from the Van Alstyne Cotton Mill Co. Levi Carruth of Weston was the contractor. He was a master craftsman of carpentry. Levi was assisted by Bill (Herschel) Howell of the Kelly Community. Bill and Arlie had previously lived on their farm at Mantua (pronounced Man’ Chu way). Moving to town from the farm was a very exciting adventure. They now had indoor plumbing, running water, electricity and lots of closets. An interesting feature of the house was the “S” sidewalk that went from the front porch to the highway which was then highway 75 and now Powell Parkway. It was an ideal place for Bill’s niece, Judy, and her best friend, Cindrette Ricker, to play in the summertime. An addition was made to the house around 1960 by converting the garage into a bedroom and bath. They also added a large carport. Next to Bill and Arlie’s house his brother and wife Gene and Ruby Lindsey, built their home in 1945 after WWII had ended. Bill and Gene owned land and were farmers. They also were John Deere dealers in downtown Anna. Their business was named Lindsey Bros. Implement Co.
Bill and Arlie had no children, but were very involved with their families, the Anna community, the Anna Methodist Church, and Anna School sports.
The Gene and Ruby Lindsey House
Compiled by: Judy Lindsey Harlow Location: 506 S. Powell Pkwy Anna; built in the 1940s
This is the home of Gene and Ruby Lindsey. They had plans to build at the same time as Gene’s brother and his wife, Bill and Arlie Lindsey. They had purchased land from the Van Alstyne Cotton Mill Company for their homes and would be side by side. However, WWII changed those plans as all building materials were “frozen” in order to support the U.S. Military efforts. After the war ended, the building supplies ban was lifted, and the house was started. Gene and Ruby had lived all their married life on the Cold Springs and Mantua (pronounced Man’ chu way) farms. City life was now going to be a new experience for them and their ten-year-old daughter, Judith Ann (Judy). Grover Jones from Plano was the contractor. The master carpenter was John O’Neal, a family friend from Plano that was born and raised in Anna. The cream brick home was completed in 1945. Now, Gene, Ruby and Judy moved to the town of Anna, which at that time had a population of 504.
Judy remembers a large 8 x 12 box made by the carpenters to mix cement for the foundation and sidewalks. They left it on the premises and later Judy and her friends used it as a caboose for a “secret society” club they had made up. They even designed a flag with a “pirate” logo that they hung on a broom handle and made a sign, “NO BOYS ALLOWED.”
Gene and his brother Bill were in the John Deere business in Anna, which they operated for 30 years, called Lindsey Bros. Implement Co.
The house is still being used by the family for storage of furniture, Christmas decorations, etc.
Dow and May Hendricks Home
Submitted by Linda O’Neal Location 608 N. Powell, Anna
This home belonged to Lorenzo “Dow” and Mary Powell Hendricks during the 1940s through the 90s. Dow Hendricks taught in several small school districts early in his teaching career and served as the Collin County District Superintendent during the 1930s. During this time the family lived in McKinney. After Mr. W. L. Roper retired as Superintendent of the Anna School District in 1943, Mr. Hendricks was hired to replace him and the family moved to this house in Anna. We are not sure when this house was built but the family of Ralph Lair lived here in the 30s.
All five of the Hendricks children attended Anna School at times. However, Gwen, Wesley and Frances graduated from McKinney High School. Mary Dow and Don Cook were the youngest children and both graduated from Anna High School.
Many of the former students recall that Mr. Hendricks practiced firm discipline, but seemed genuinely interested in the welfare of all students. He didn’t spend a lot of time in the office but kept close tabs on what was going on in both the elementary and high school buildings. Mr. Hendricks was an ordained minister and married many Anna couples. Several weddings occurred in the Hendricks home According to his daughter, Frances Hendricks Lawrence, her dad graduated from Baylor University in Waco, Texas in the early 1920s. She also remembered that he pastored the Rosamond Church as a young man in 1915.
After the deaths of Dow and Mary Hendricks, the house was vacant for several years. It was located on a very large lot that was bound by Slater Creek to the west and Hwy 5 (Powell Parkway) to the east. The property was purchased by the First National Bank of Anna in 2001, and a bank was built west of the house. In 2010 the bank became a branch of the Texas Star Bank System. The house was eventually demolished in 2013.
This story is reprinted here with permission from the Anna Area Historical Preservation Society. “The Spark that Ignited the Town of Anna” is a wonderful effort on behalf of the historical society that includes the stories of Anna’s leading families and efforts through the years. Anyone who may have had a curiosity about how things have happened in Anna, will likely find answers in this book. Families and descendants have shared their stories and pictures of early Anna and the result is spellbinding. The book may be found online at www.amazon.com or by contacting the historical society whose website is http://aahps.org.







