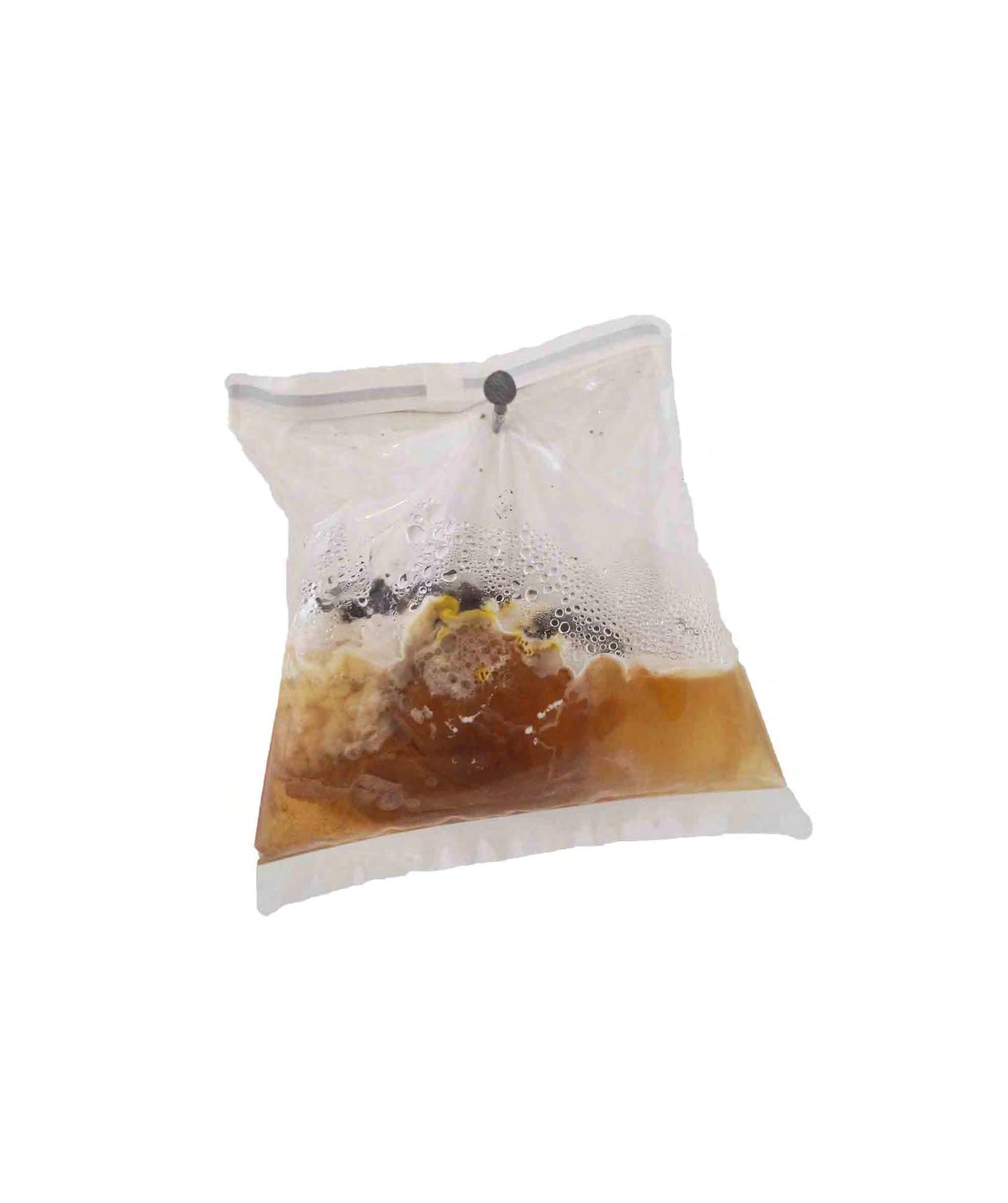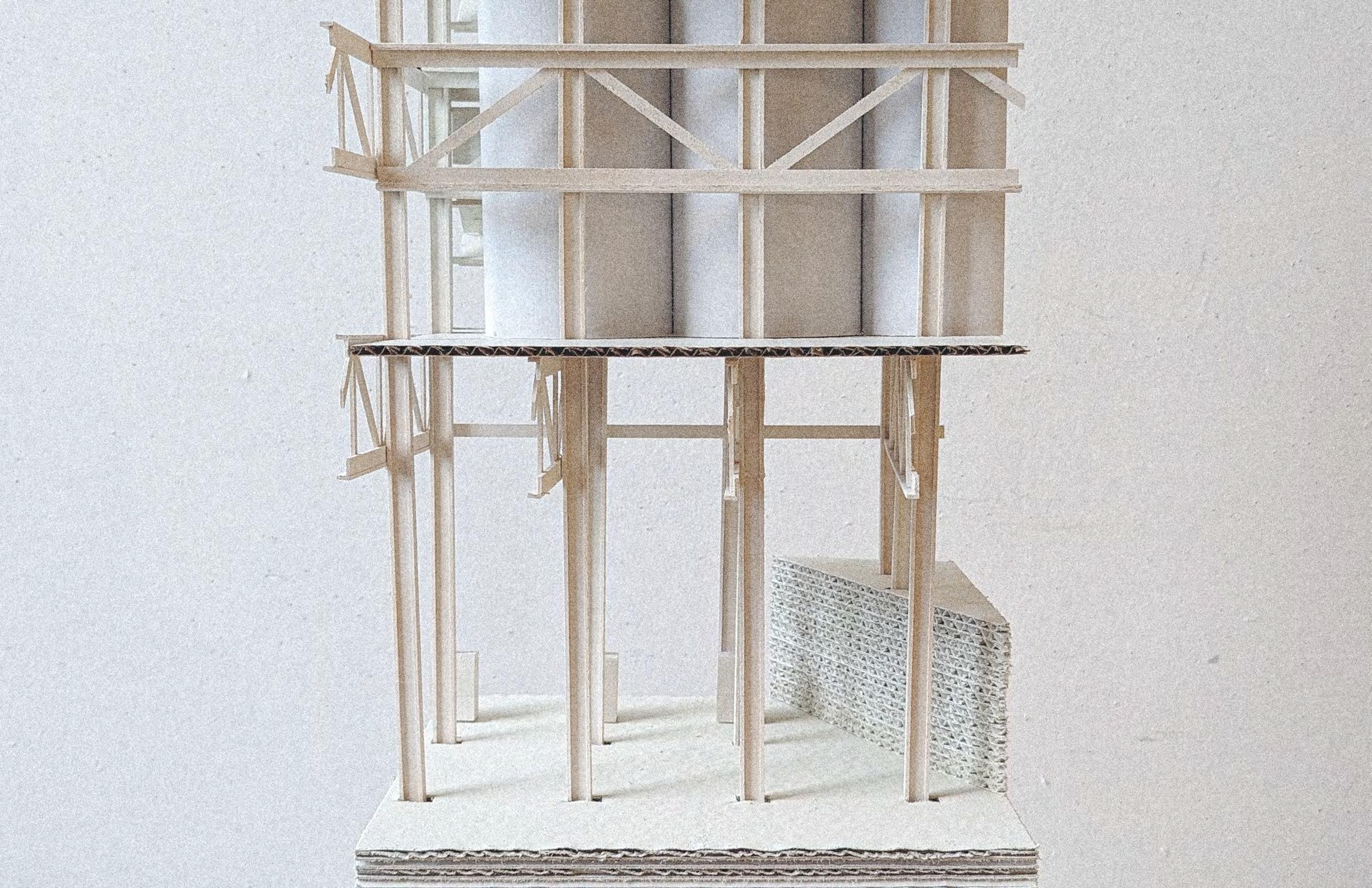

JOCELYN BEAUSIRE
PORTFOLIO
7.30.2024
FAT HOUSE - V1 Deployable Hemp-Based Wall System
TWINS - Counter-Manual for Light Detection and Ranging
HOUSE FOR EARTH - Borax Mine Remediation Facility
MILK-MADE - Mobile Milking Unit
WAREHOUSE 0 - Circular Material Facility Prototype
CROSS-STITCH - Education and Performing Arts Complex
DE-CENTER - Rhizomatic Community Space
SHEDDING - Counter-Constructions of American Ruralism
SLOW/DEEP
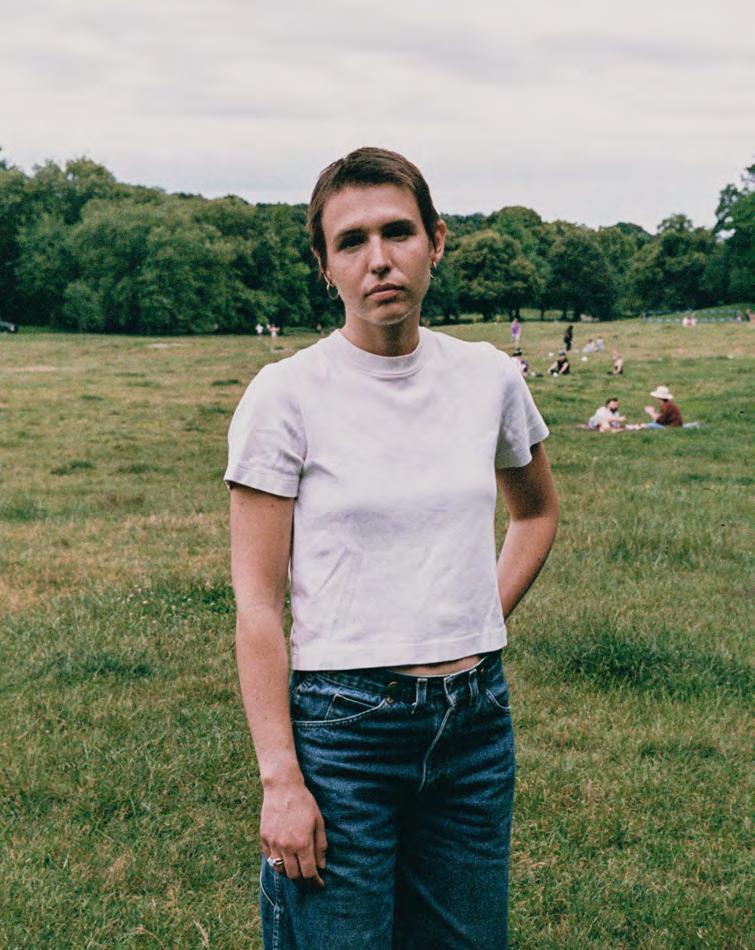
Jocelyn Beausire is a performance artist, musician, and spatial researcher based in Seattle, WA and Princeton, NJ. Her work functions as temporal architecture, constructing and activating an emotional, multi-sensory ecology to reveal relations between the performer, audience, and environment. Site-specific histories are unearthed and distilled into a series of loaded but simple actions. Her work reveals an underlying fascination with the impact and creation of place, and the ways in which human beings’ relational identities are shaped by external environmental spaces and the spaces within their bodies. Through proffering performative control to the viewer, Beausire acknowledges, contextualizes, and augments perceptions of her body as a place of constructed and performed youth, vulnerability, and femaleness, as an artifact of her ancestry, and as a site of present action.
Beausire recently graduated with her Masters of Architecture at Princeton University, where she was awarded the Suzanne Kolarik Underwood Thesis Prize, the Masters History and Theory Prize, and a certificate in Media and Modernity. She graduated Magna Cum Laude with a double BA in Architecture and Vocal Performance from the University of Washington in 2017. Her writing has been featured in LOG, Thresholds, ARCADE NW, and Emergency Index, and she has presented work at the Bachelor Home conference in Sao Paulo, Brazil under the leadership of Beatriz Colomina and Jose Lira, and at the Building Life workshop in Princeton, NJ, under the advisory of Spyros Papapetros.
She has performed with, among others, Glasshouse (NY), Performance is Alive (NY), Base Experimental Arts + Space (WA), On The Boards (WA), Table + Chairs (WA), The Ear (NY), Cry+Roar Festival (WA), Suspend:Release Performance Festival (NY), as a resident artist at Yellow Fish Festival VI (NY), La Wayaka Current (Chile), and ChaNorth Artist Residency (NY). She is a former member of SOIL Gallery in Seattle, WA, and of Pink Noise Projects in Philadelphia, PA. Beausire also manages direct object, a project exploring the idea of the book as an inhabitable, architectonic structure.
EDUCATION
2013-2017 2021-2024 POSITIONS
Princeton University | Princeton, NJ | Masters of Architecture (MArch) Certificate in Media and Modernity
University of Washington | Seattle, WA | Vocal Performance (BA), Architecture (BA), Interdisciplinary Honors, Magna Cum Laude
June 2024 - Aug 2024
DESIGN LEAD / PROJECT MANAGER | Besler & Sons | Denver, CO
Managed a small cross-institutional team and led in the design, prototyping, testing and execution of a barn raising performance and exhibition at CU Denver.
Jan 2024 - May 2024
PROGRAM MANAGER | Beyond Provenance Symposium | Princeton, NJ
Designed and managed the installation of a rotating exhibition over three dates. Worked with Erin Besler and Sarah Hearne on the execution of the symposium.
June 2022 - Dec 2022
CURATORIAL RESEARCHER | LOG / Anyone Corporation | New York, NY
Aided in research, writing, and editing of the catalog and Model Behavior exhibiton at The Cooper Union.
June 2022 - May 2024
Feb 2020 - Jan 2022
July 2019 - Aug 2021
July 2017 - Feb 2018
EDITOR | Pidgin | Princeton, NJ
Curated, edited, and organized the production and printing of Pidgin 31 and 32.
EDITOR | Arcade NW | Seattle, WA
Executed design and editorial decisions for the quarterly PNW-based design journal.
DESIGNER | Schemata Workshop | Seattle, WA
Worked on design and representational tasks and marketing materials for multiple scales of affordable multifamily, single family, and co-housing projects.
DESIGNER | UrbanADD Architects | Seattle, WA
Proposed and executed design schemes and construction drawings for residential and small commercial projects, integrating input of project architects and clients.
Nov 2019 - Aug 2021
MEMBER-OWNER | SOIL Gallery | Seattle, WA
Aided with curatorial and organizational efforts to maintain gallery programming.
May 2024
May 2023
June 2017
June 2016
May 2024
Nov 2023
June 2023
Sep 2022
Dec 2020
July 2020
Nov 2019
Sep 2019
Apr 2017
Suzanne Kolarik Underwood Masters Thesis Prize | Princeton University School of Architecture
Master of Architecture History and Theory Prize | Princeton University School of Architecture
Recipient of the Butler Travel Fellowship to Republic of Georgia | Princeton University
Architecture Department Award | University of Washington College of Built Environment
UW Library Research Award Grand Prize | University of Washington College of Built Environment
Robin M. Towne Scholarship in Acoustics | University of Washington College of Built Environment
“Decay and Disruption: The Deterritorialization of Museum Dust,” Thresholds 52: Disappearance
–— presented at Building Life workshop in Princeton, NJ, hosted by Spyros Papapetros
“Backwards: The Disorientation of Isolated Men in the 20th Century American Midwest,” presented at Bachelor Home Conference in Sao Paulo, Brazil, hosted by Beatriz Colomina and Jose Lira
“model gun” LOG56: Model Behavior
“extr.action,” Emergency INDEX, Vol. 9
“Eyes Wide Open: The ‘Death’ of Our Great American City,” Arcade NW Issue 38.1
“Fertile Ground: Performance in the Space between Art and Architecture,” Arcade NW Issue 37.2
“Space for Sound: Applying Vocal Music Pedagogy to Performance Art Practice,” InterNos Journal of the National Association of Teachers of Singing, Vol. 52, No. 2
“The Emancipation of Urban Noise: John Cage’s Music as Acoustic Ecology,” ResearchWorks Archive
RESIDENCIES + COMMISSIONS
Jan 2022
Jul 2022
Apr 2022
Nov 2021
Oct 2020
May 2020
Jan 2020
Sep 2019
Aug 2019
May 2019
Oct 2018
Feb 2018
HIGH DESERT TEST SITES | AZ-WEST | Yucca Valley, CA | Curator: Andrea Zittel
CREEKWORTHY: UNFILTERED | FLUXFACTORY | New York, NY
EVENING OF PERFORMANCE | Glasshouse Artlife Lab | New Paltz, NY
PERFORMANCE IS ALIVE SATELLITE ART SHOW | Miami Beach, FL | Curator: Quinn Dukes
YELLOWFISH FESTIVAL VI | New York, NY | Curators: Babette Pendleton, Rana San, Eleanor Kipping
FISHBOWL RESIDENCY | SOIL Gallery | Seattle, WA
CRY+ROAR FESTIVAL | Table+Chairs | Cafe Racer | Seattle, WA
SUSPEND:RELEASE FESTIVAL | The Ear | Bushwick, NY
TABLE+CHAIRS SUMMER SHOWCASE | Vermillion Gallery | Seattle, WA
CHANORTH INTERNATIONAL ARTIST RESIDENCY | Chashama | Pine Plains, NY
LA WAYAKA CURRENT ARTIST RESIDENCY | La Wayaka Current | Coyo, Chile
12 MINUTES MAX FESTIVAL | Base Experimental Arts + Space, On The Boards | Seattle, WA
SWEET/WHOLE | performance and installation | Paroxysm | Westbeth Gallery, New York, NY RECENT WORK
SLOW/DEEP | performance and installation | FLUX Factory, New York, NY
AA+ | performance and installation | CARBON at The Vestibule, Seattle, WA
Verges | performance and curation | The Chapel, Seattle, WA
W-E | performance with Casey Adams | Glasshouse, New Paltz, NY
direct object | publication | Seattle, WA and Washington, DC
Very Hot, Very Sweet | performance and installation | Performance Is Alive, Miami Beach, FL
Dust Festival I | performance and curation | Studio 153, Red Hook, Brooklyn, NY
To Be In/On/An Edge | performance and installation | SOIL Gallery, Seattle, WA
Here Was Always Spent There | curation | SOIL Gallery, Seattle, WA
M/Other | performance and installation | YellowFish VI Festival and Residency | Brooklyn, NY
Artifact of Sweet, Whole | artifact installation | SOIL Gallery Seattle, WA
Artifact of From:On,Of | documentation video installation | Chashama Gallery, New York, NY
Rheum/Apartment | performance and installation | SOIL Gallery, Seattle, WA
Let (Why My Mother Can’t Sleep At Night) | performance | Table + Chairs, Seattle, WA
Improvisations on a Female Threat | performance | Vermillion Gallery, Seattle, WA
Artifact of Extr.action | documentation video | Center on Contemporary Art, Seattle, WA
Hold: Soft, Even | performance | Suspend:Release Performance Festival, Brooklyn, NY (Real) Estate and Repair | performance | ChaNorth Artist Residency | Pine Plains, NY
Going//Coming | performance | ChaNorth Artist Residency | Pine Plains, NY
Sweet, Whole | performance and video | ChaNorth Artist Residency | Pine Plains, NY
Woman with Steak Dinner and Radio | performance | Racer Sessions, Seattle, WA
Artifact of Wet in a Dry Place | photography | Cafe Vita, Seattle, WA
Artifact of From: On, Of | documentation video | Center on Contemporary Art, Seattle, WA
Extr.action | performance | Gallery 1412, Seattle, WA
From: On, Of | performance | La Wayaka Current Residency | Coyo, Chile
A Cleaning | performance | La Wayaka Current Residency | Coyo, Chile
Hold: Soft, Even | performance | Vermillion Gallery, Seattle, WA
Held: Pause, Stick, Pull | performance | Gallery 1412, Seattle, WA
PregnantPause | performance | 12 Minutes Max, Base Experimental Arts + Space, Seattle, WA
ACADEMIC EXPERIENCE
Spring 2024
Fall 2023
Summer 2023
2023-2024
Summer 2022
Assistant Instructor / Research Assistant | Beatriz Colomina | ARC 576: Collaborations
Assistant Instructor | Jay Cephas | ARC 308: Introduction to Architecture Theory
Research Assistant | Sylvia Lavin | ARC 577: Air, Architecture’s Infrastructure
Conference Organizer | Princeton WDA | Svetlana Kana Radevic (2023), Alero Olympio (2024)
Research Assistant | Spyros Papapetros | ECS 376 / ARC 376 / ART 386 The Body in Space
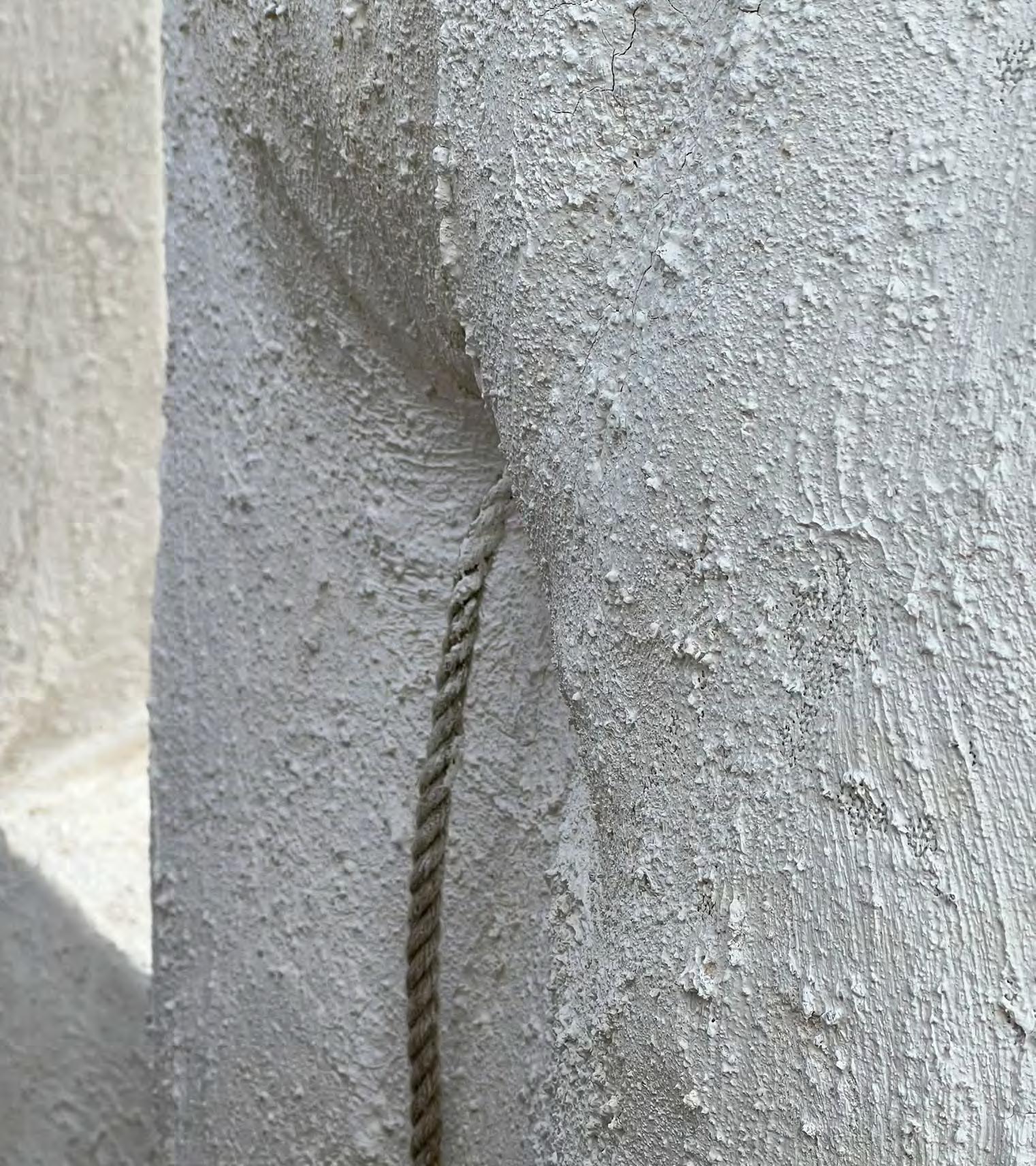
Spring 2024
Princeton School of Architecture
Design Seminar: Embodied Carbon
Professor Paul Lewis
Collaborators Tamara Birghoffer and Olivia Ahmadi
Deployable Hemp-Based Wall System
Testing the limits of a single biogenic material – industrial hemp – this novel assembly technique incorporates an expandable frame, a repetitive series of bolted connections, and hemp-based rope, fabric, and insulation. As such, the wall surface rejects the thin, clean, linearity of off-the-shelf materials, proposing a thick and uniquely moldable “fat” wall system.
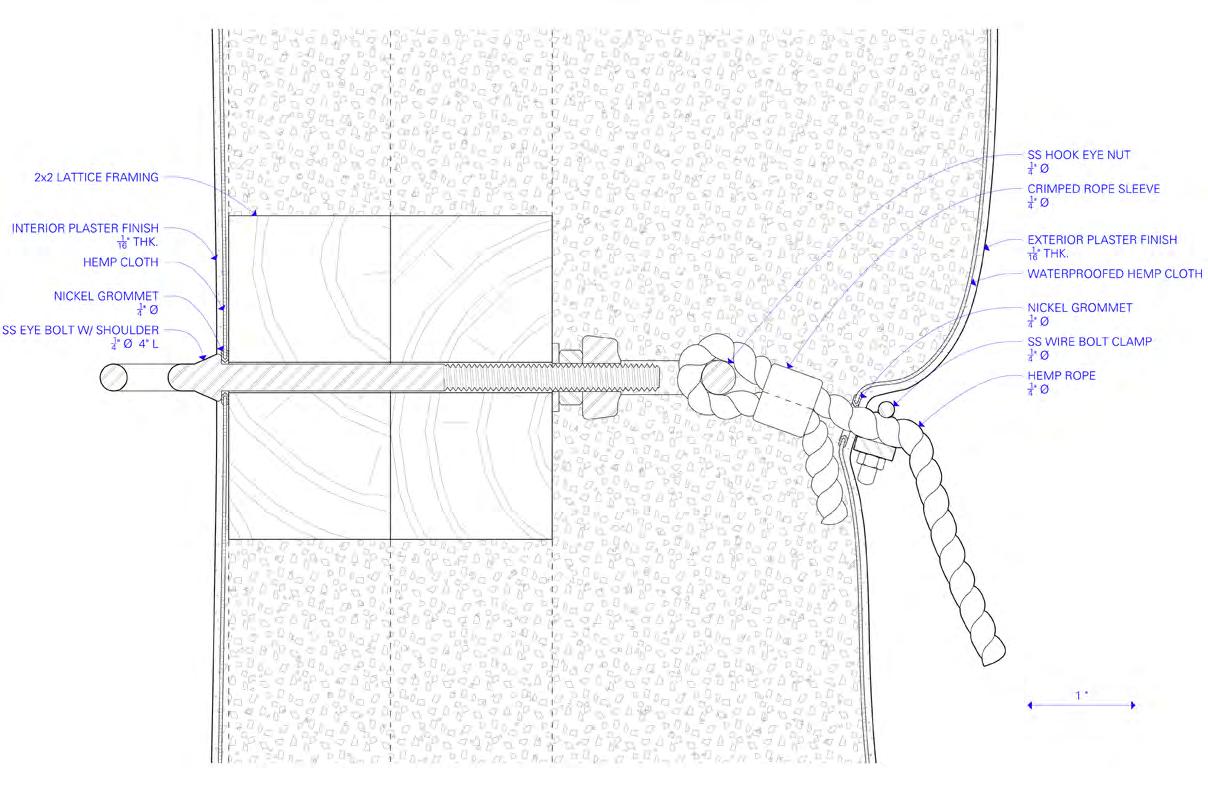
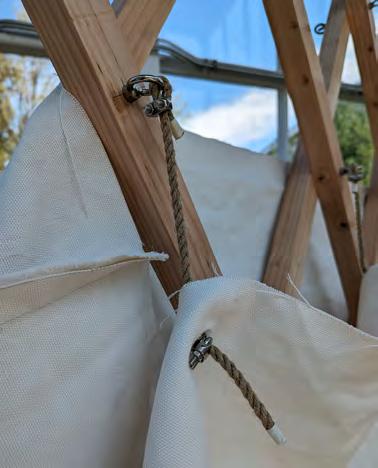
Left: Final prototype, including lime-plaster finish.
Above: (top) Section detail of assembly system.
(bottom) The “biogenic thermal break” system of clamps, hemp rope, hemp canvas, and eye hooks.
The frame is first assembled with a diagonal grid of dimensional lumber. Attaching 1.5”x1.5” strips at each interstice by eye bolts and nuts, the frame can be flat-packed, expanded, and erected on site. Hemp rope connected to the eye bolts and nuts is used to suspect grommeted, pre-stitched fabric as a kind of “biogenic thermal break.” The rope can be lengthened or shortened, and the clamp tightened or loosened as the construction worker or occupant sees fit. After the connections are adjusted to suit the desired “fatness” of the wall, the bag is infilled around the structure with the hemp-lime, which is poked, prodded, and tamped into place. As the insulation cures, the rope assembly still allows for more subtle, fine-grained adjustments. Performing as formwork for the insulation, water barrier for the elements, and adherent substrate for the exterior-grade lime plaster, the waterproofed hemp canvas proves the polyvalent potential of a single biogenic material. As the hemp-lime insulation hardens, the expandable structure becomes rigid, as does the canvas surface itself, and the final plaster can be applied.
A proposed two-story residential structure using the assembly incorporates the expandable frame into both the walls and roof of the structure, exploring options for curvilinear forms and greater customization to suit the programming. Carbon calculations based on the specifications of the full-scale structure showed a final embodied carbon of 3.5 kgCO2eq/m2.
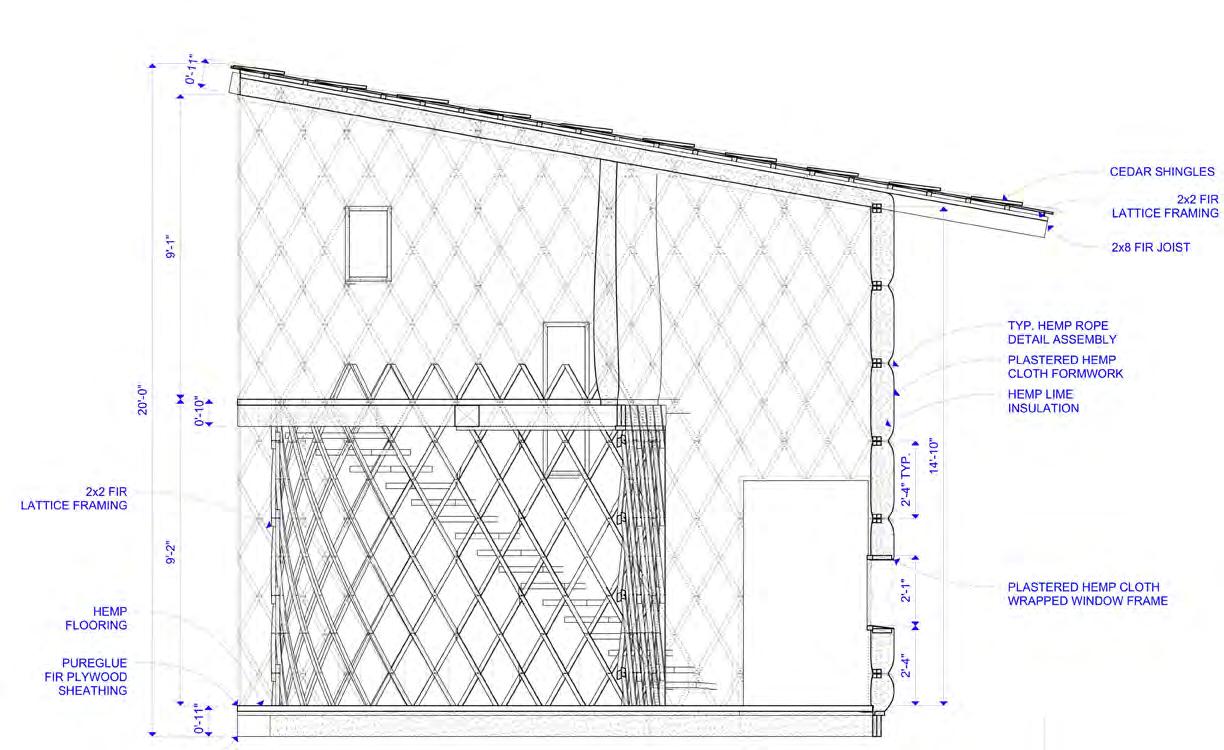
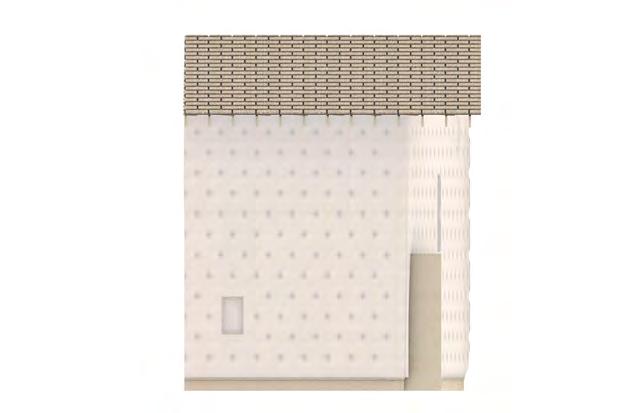
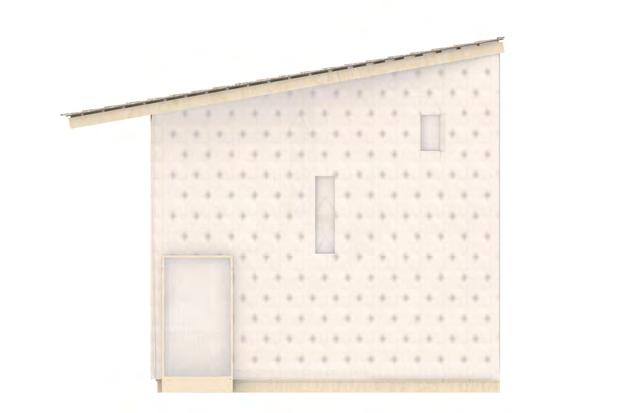
Top: Section of the two-story “fat house” prototype
Bottom: Rendered elevations of the “fat house” including exterior-grade finishes and cedar shake roofing
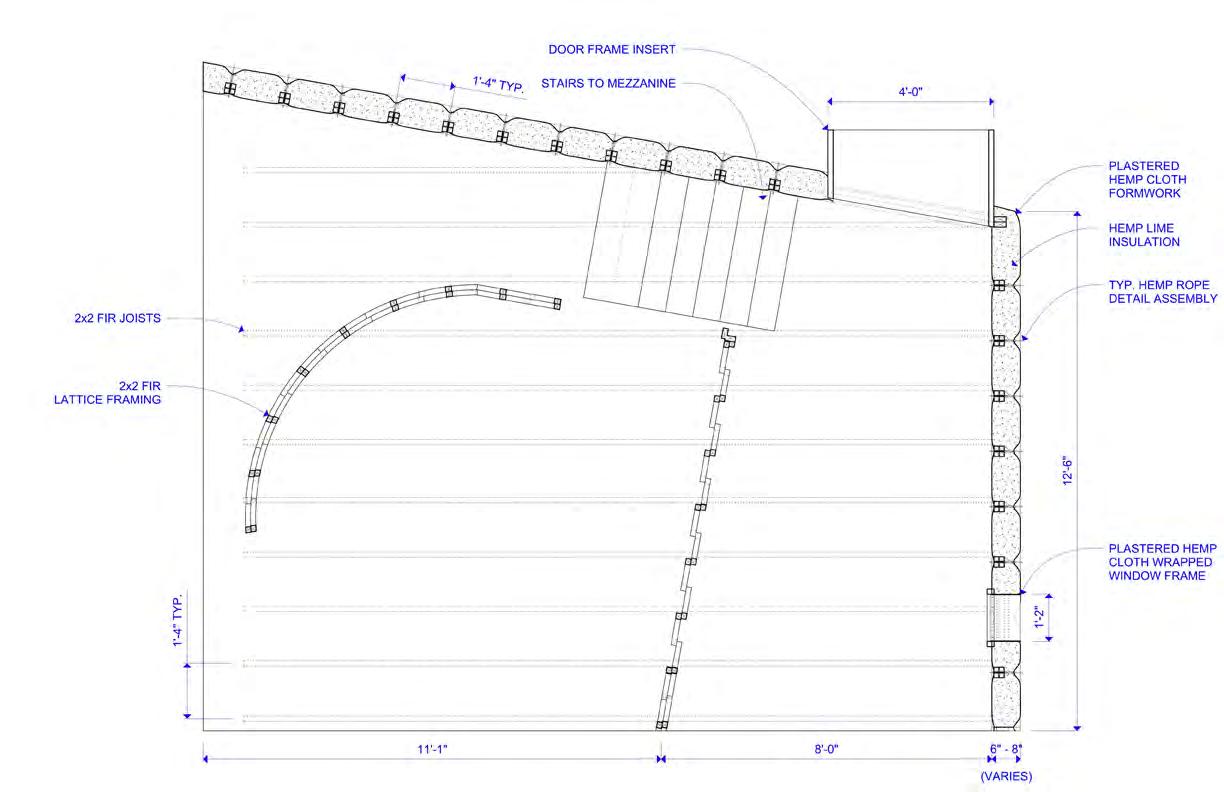
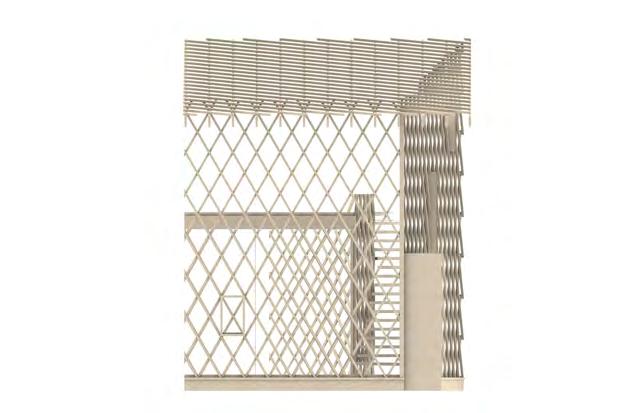
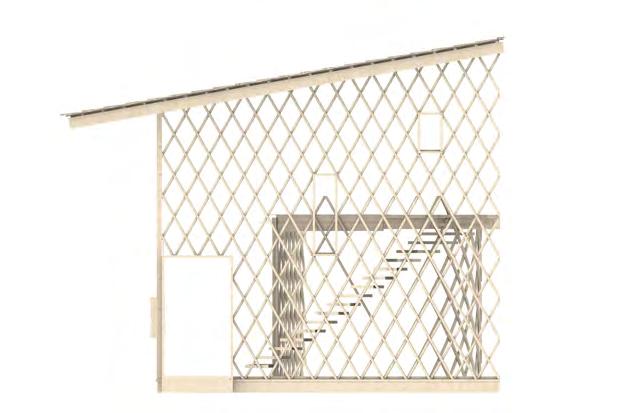
Top: First floor plan of the
Bottom: Rendered elevations of the two-story framing system.
Next: Full-scale prototype.
two-story “fat house” prototype
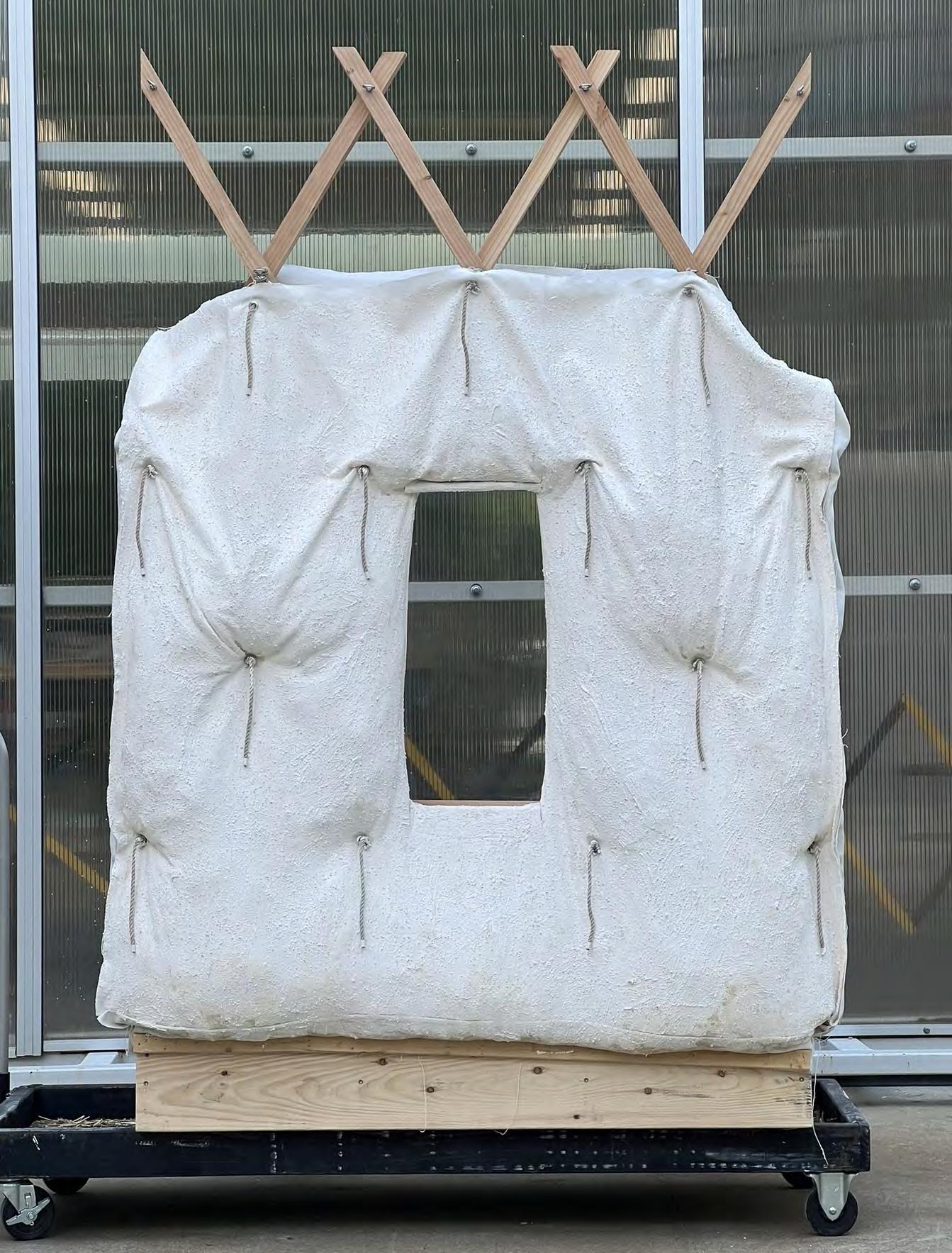
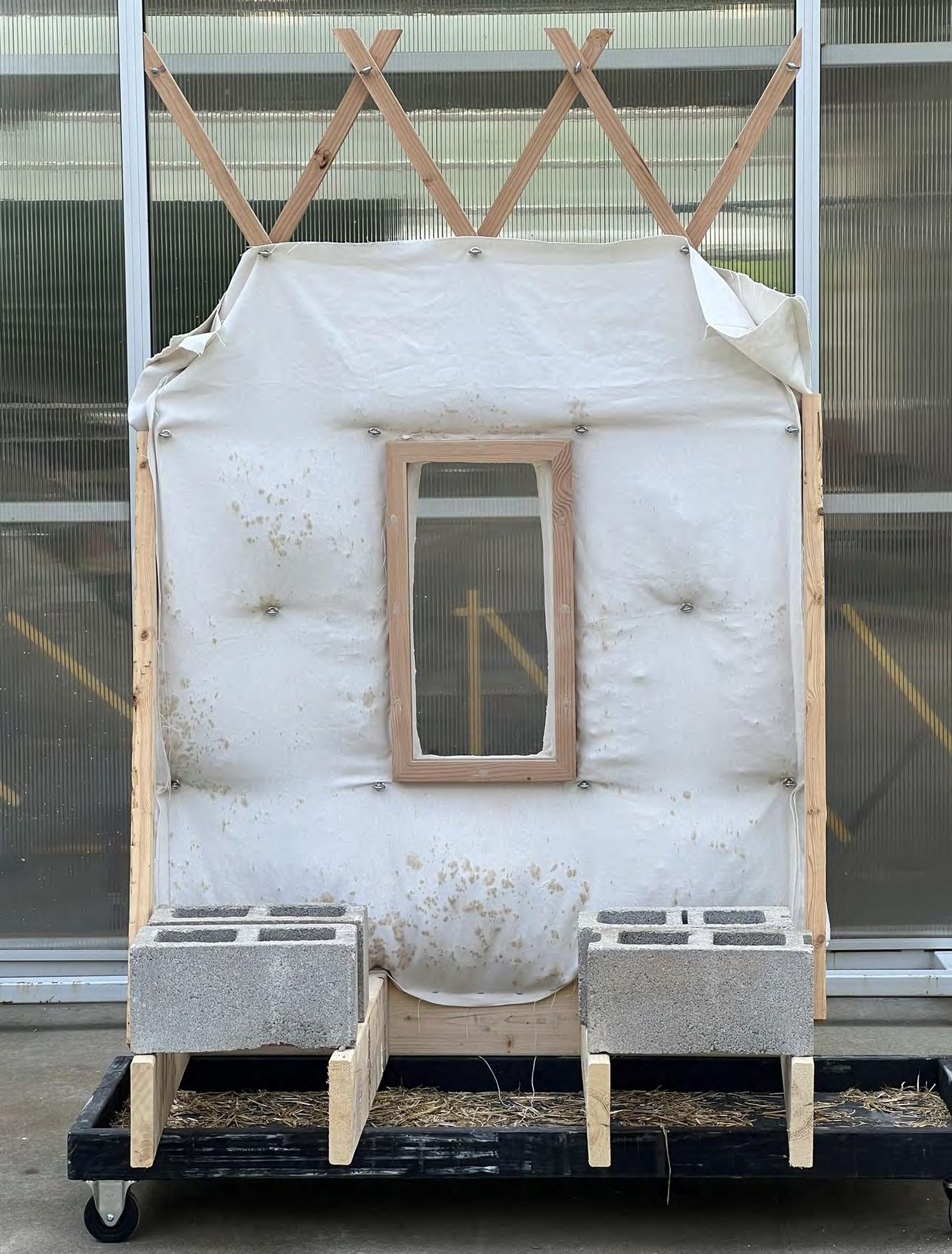

Fall 2023
Princeton School of Architecture
Design Seminar: Positions
Professor Ana Miljacki
Collaborator Pavan Vadgama
Counter-Manual for Light Detection and Ranging
With our bodies as sensors and filters for spatial cues, we propose a methodology which returns the LiDAR machine to the role of image-making prop. Puncturing the “skin” produced by the imaging process and embedding embodied experience into it, we seek to highlight the elements of the space [MILLER FIELD AIRPLANE HANGAR, STATEN ISLAND, NY] which escape the projective points of the scanner’s gaze.
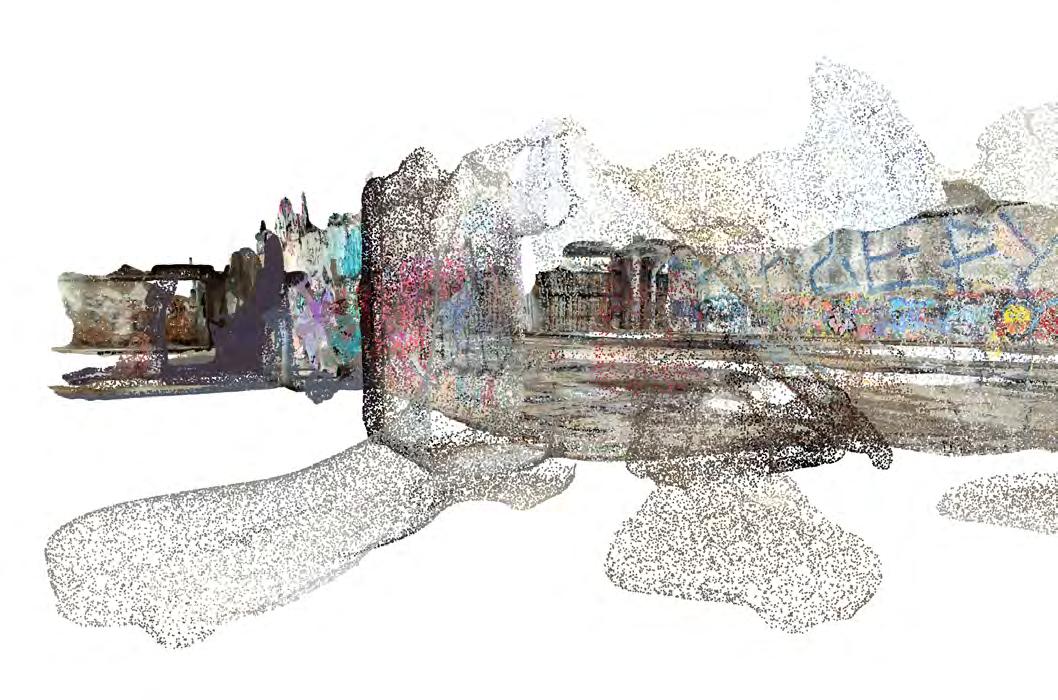
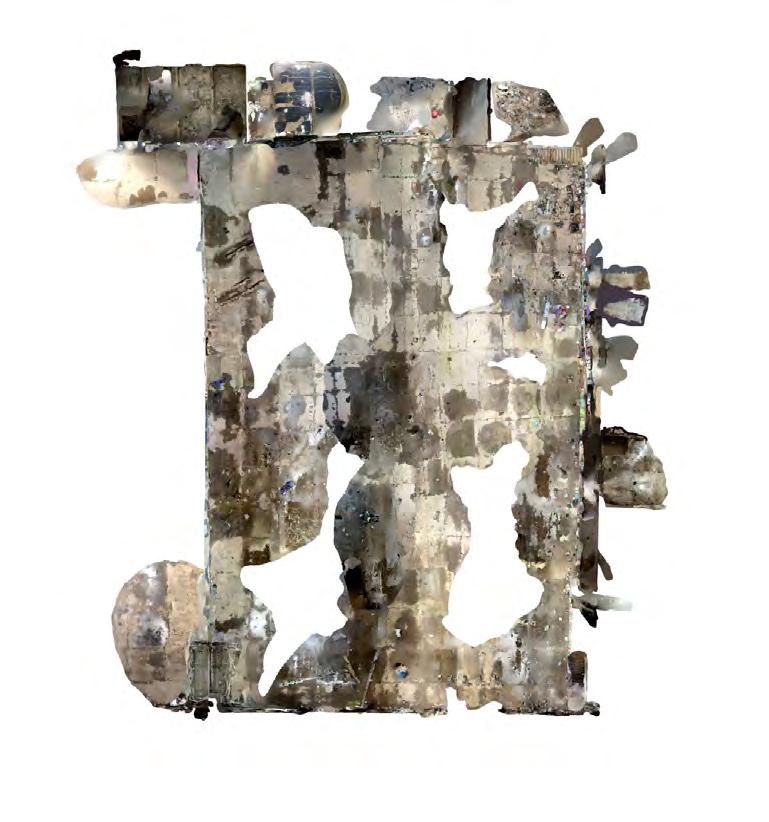
Previous page: Still of TWINS performance.
Above: LIDAR scan from performance
Below: Composite floorplan from incomplete LIDAR data registered through TWINS performance.
By subverting standardized methods we create a liminal space - a nonstandard, non-solution nested between the twins that allows us to examine the elisions of digital methods.
As the reins of historic preservation and record-keeping are handed over to the machine, the onus of the decision-making also becomes machinated. Light is not received from the atmosphere, but produced by the robot eye. Material is rendered visible, but thin - a pointillistic projection that alludes to potential tactility, but dissolves into ephemera upon closer inspection. The actual material environment on which the twin model is based is instantly obliterated, pared down to its most essential, hyper-visual and easily data-ified elements. All other variables (smell, sound, touch, taste) are rendered extraneous, distractions from the purity of the data-driven production.
Our method challenges these assumptions. Time (the key factor in LiDAR image production) is embraced as a medium for subjective exploration, dictated not by on-screen instructions, but by the performer/architect’s body as they
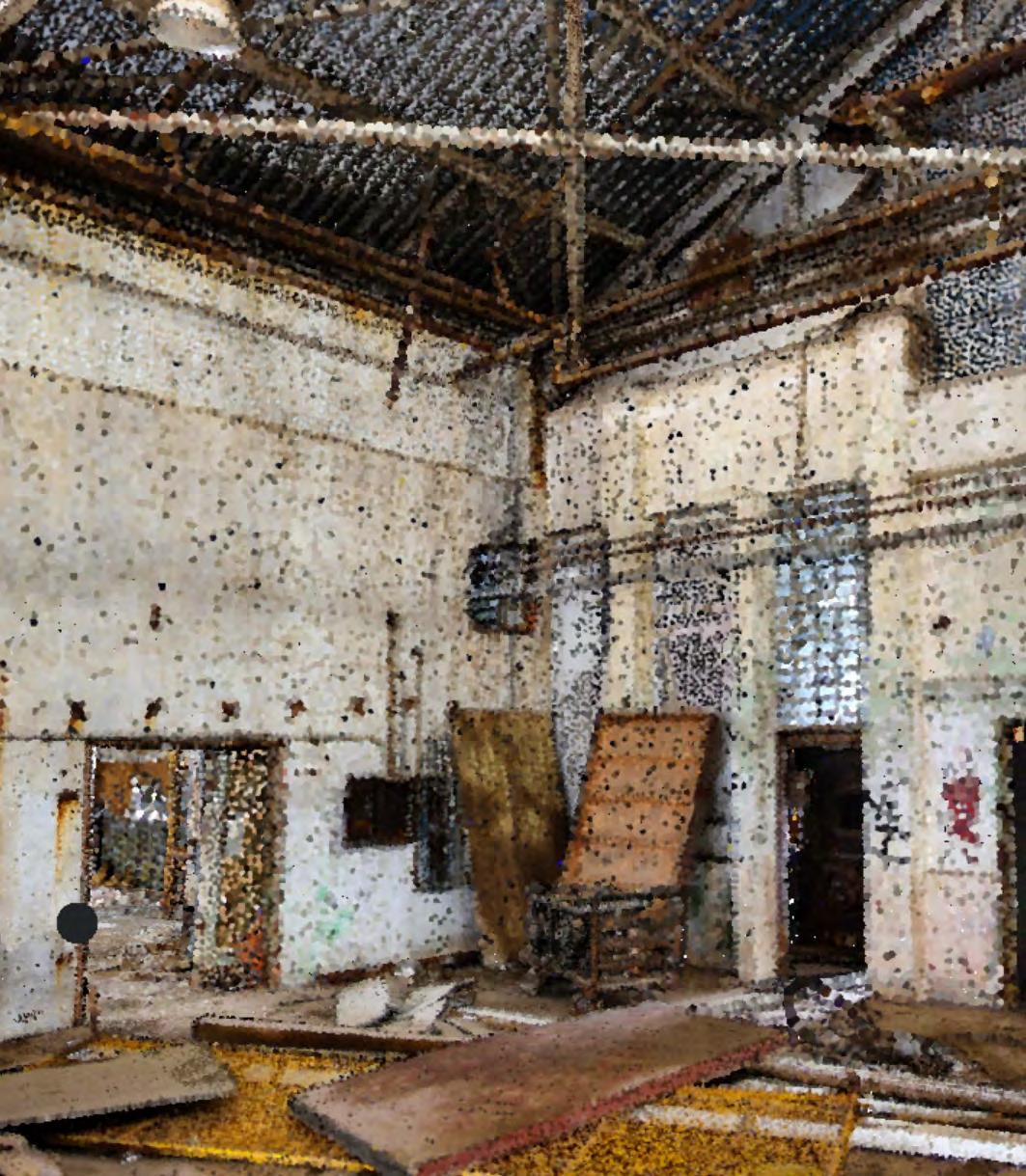
filter the environment. Visuality is less important than the emphasis is placed on the sensuality and materiality of the present moment, as the operating body intervenes in the landscape. Line comes both before and after body, alluding to an ongoing chain of mark-making that precedes and follows both image and action. Fallibility and Indeterminacy become sensible as the motivation and filter for data procurement (as they always have, though now it is made explicit). Body becomes operative, enacting and problematizing the translation and interpreting the results. Memory is recorded through the relationship between body and environment, “twinning” the lived experience of space for recounting in the future.
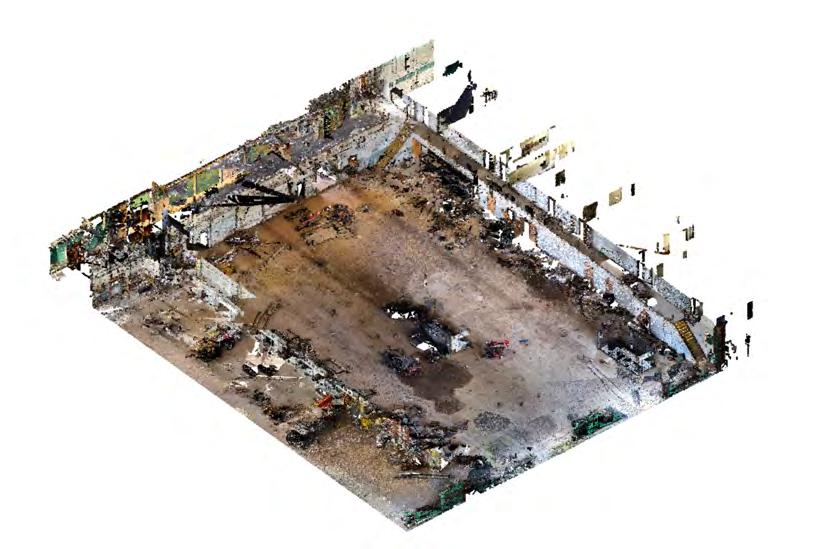
Previous page: Image produced through normative LIDAR scan. Above: Complete LIDAR scan of space, using normative methods. Below: Incomplete LIDAR scan, assembled through performance.
Begin at the Entrance. Face the Other, Chest to Chest. Turn Toward the Center of the Space.
Walk to the Back Wall, Facing the Floor.
Turn Your Back to the Other.
If You Run into an Object or Obstacle, Lean Over it So Your Torso is Parallel to the Ground, and Walk in a Circle.
Never Let Your Torso be Parallel to the Wall Surface.
Walk Sideways, Facing the Wall and Sweeping Your Body Up and Down.
If You See a Door, Enter It With Some Part of Your Body, and then Turn and Come Back Through.
If You See a Window, Look Through It, and Then Turn and Rest Your Back Against It.
If You See a Hole in the Wall, Investigate.
If You See a Wall Support, Lean Back Until Your Back is Parallel with the Ground.
If You See a Column, Put Both Hands Around it and Spin Slowly.
If You Meet a Barrier, Run Your Hand Along It.
When You Reach the End of the Wall, Start the Next Wall. When You Reach the Back of the Space, Rotate to Face the Center. Walk Through the Center of the Space, Chest Facing Up, Back Parallel to the Ground.
When You Reach the Center of the Space, Lie on the Ground. Wait for the Other to Reach You.
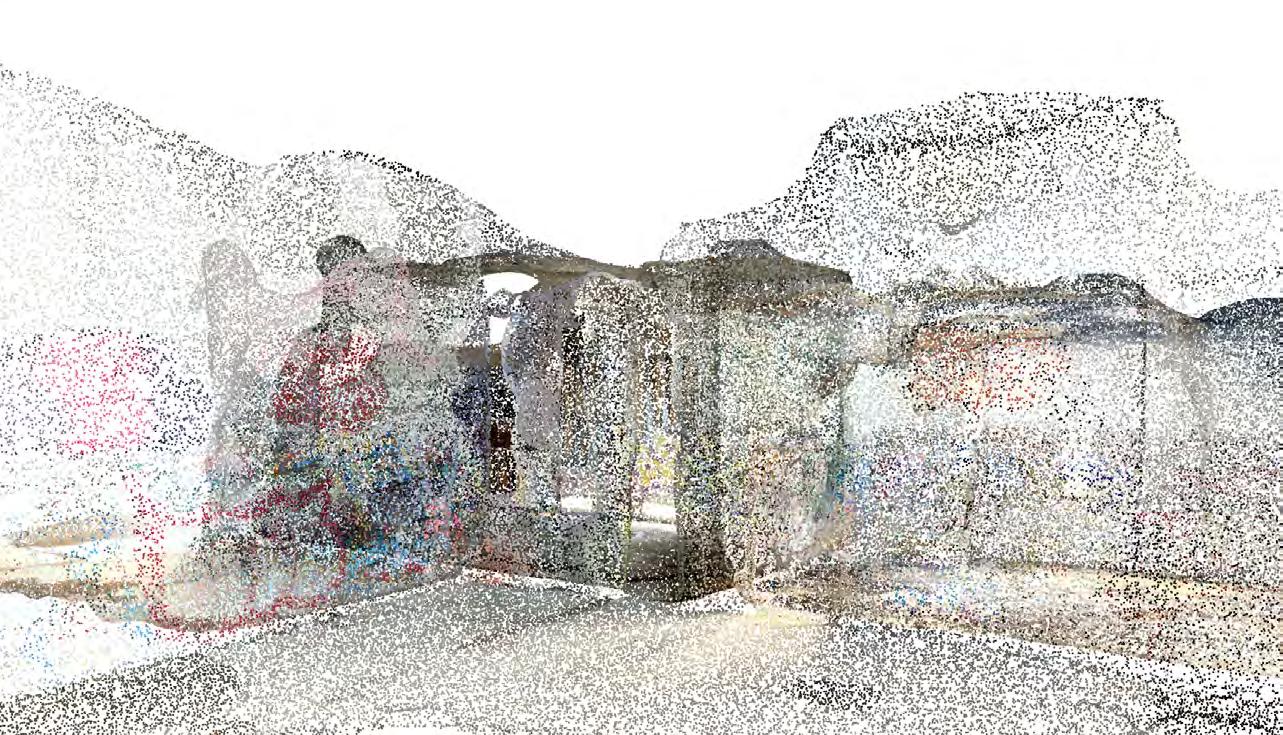
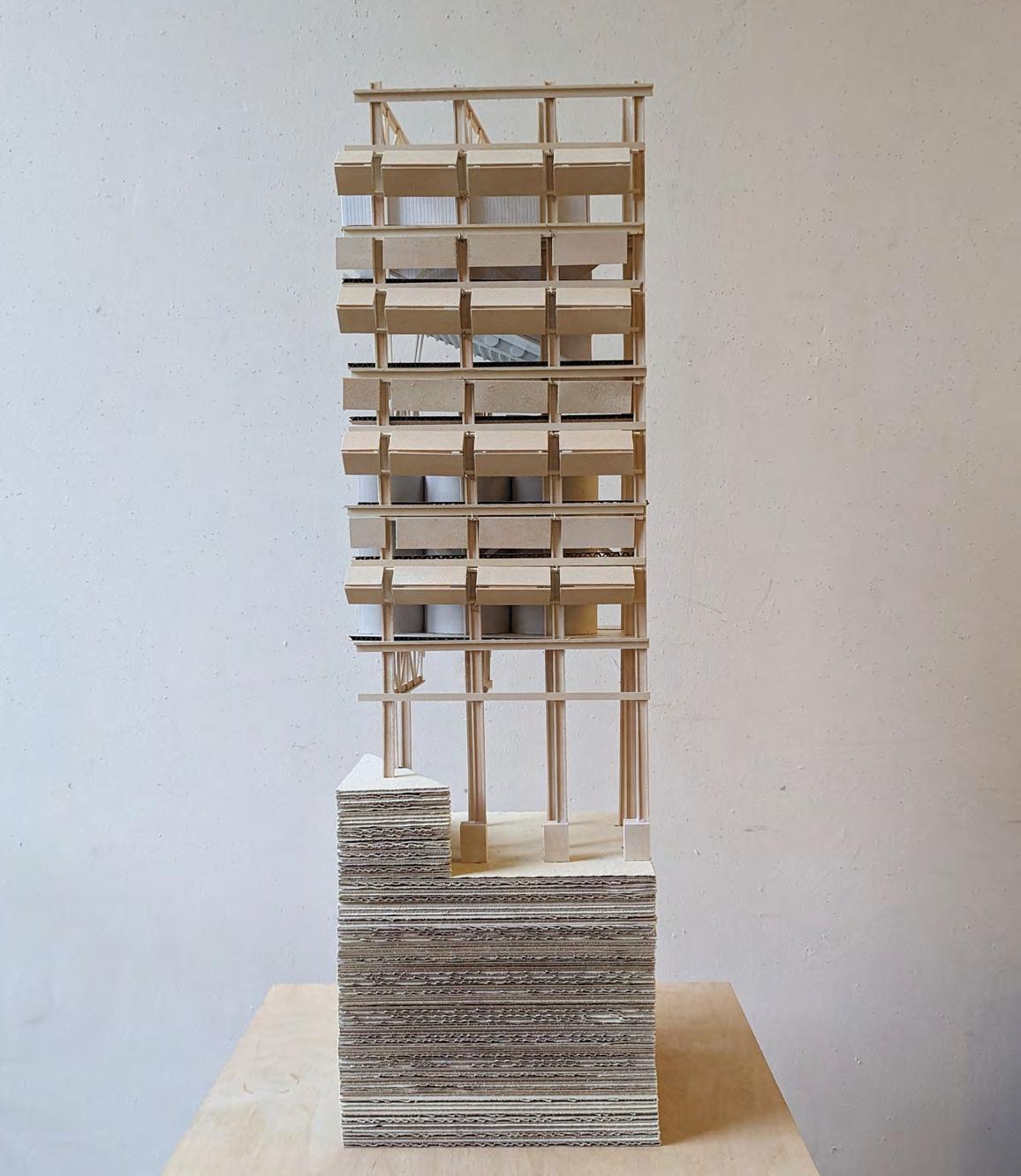
Fall 2023
Graduate Architecture Studio
Princeton University
Professor Darell Fields
Borax Mine Remediation Facility
The building exists as a remediative process on the site of the soonto-be abandoned borax mine. Filtering the chemical slag from landscape into the structure, the project becomes one less of “building” but of “territory”—scaled to the dimensions of a 5 acre homestead. Appearing as a “shaft,” the structure’s reading belies its new purpose: an “unearthing” both physically, and historically.
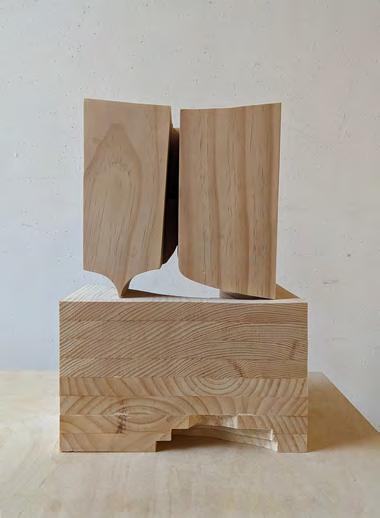
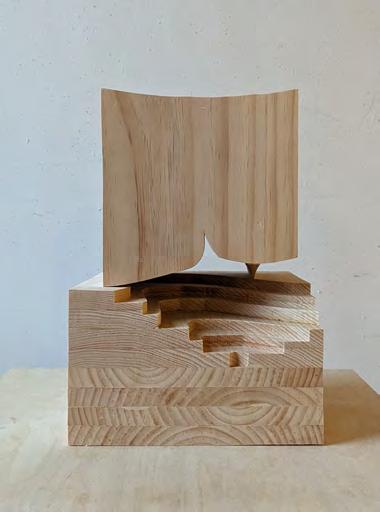
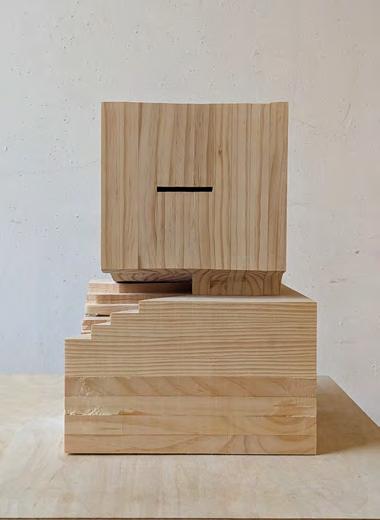
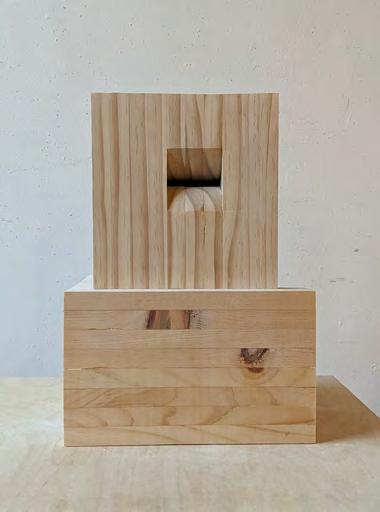
Two hours outside Los Angeles, in the desert between the city and the popular preserved landscapes of Mojave National Preserve and Joshua Tree National Park, lies the largest open pit mine in California, and the second largest Boron mine in the world. Owned by the multinational mining corporation Rio Tinto, the mine covers 2216 acres, and reaches depths of 755 feet.
The deposit of colemanite borax was discovered in 1913, by Dr. John K. Suckow, who was drilling for water on his 5 acre homestead when he found what he first thought was gypsum. Francis Marion “Borax” Smith bought the claim for his Pacific Coast Borax Company, and by the 1920s the borax was being mined as the site through “shafts” and shipping across the desert using “20 mule teams.” As Pacific Coast Borax transitioned to U.S. Borax in the 1950s, the mine was transitioned into an open pit mine. The company was acquired by Rio Tinto in 1967. Used in everything from soap, to cell phones, to rocket fuel, the Boron found at the mine continues to be highly sought after. Rio Tinto has also executed a pilot project in 2019 to extract small amounts of Lithium from the waste parts of their process. According to their press materials, they expect ore reserves to be sufficient through 2050.
Left: 5 Acre Totem Model Beechwood
Below: Rio Tinto Borax Site Plan
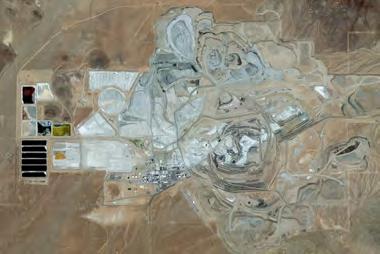
Prior and Next Page: 1:16 Chunk Model
Basswood
Cardboard
PLA
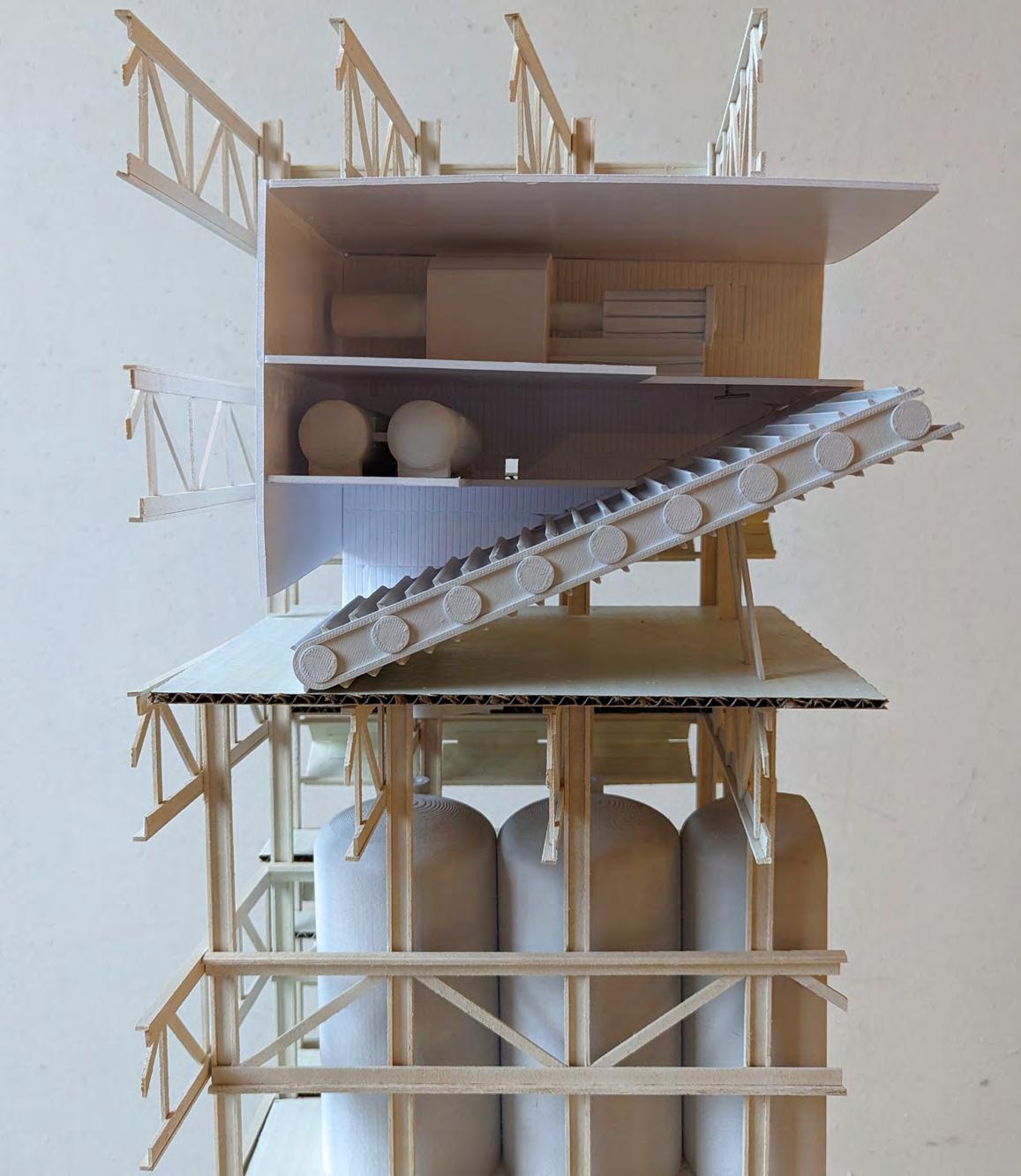
The form is that of an event. Beginning with a totemic operator, I performed a series of extractions, deconstructing it from a formal object in the landscape to a territorial operation, loosely assembled. The tenuous relationship to the ground plane, maintained from the totem allows the structure to sit lightly on the toxic, or recently remediated landscape.
The grid of standard, industrial fire-treated steel columns (W40x655) 43.6 in deep by 16.9 in wide, is spaced North-South according to the initial gap or “mine” in the totem, carrying it through the structure.
Left: 1:16 chunk model of the structure, featuring the soil elevator.
Right: Plans of the full building, midevent.
I-beams spanning East-West are spaced according to the seams in the wood totem, echoing its presence. Floors are similarly constructed using standard materials, made responsive to site, concrete floors with steel reinforcement. The concrete itself is a product from the site – it is the building’s first purpose to create this, using boron-bearing waste sludge to formulate a new type of building material. Floor by floor, the barn is raised on a grid determined by the 5 acre dimensions. This structural continuity causes plan and section to become conflated, as territory in the mine operates in both a horizontal and vertical direction. Verticality carries the process in the structure, allowing Earth to both struggle against
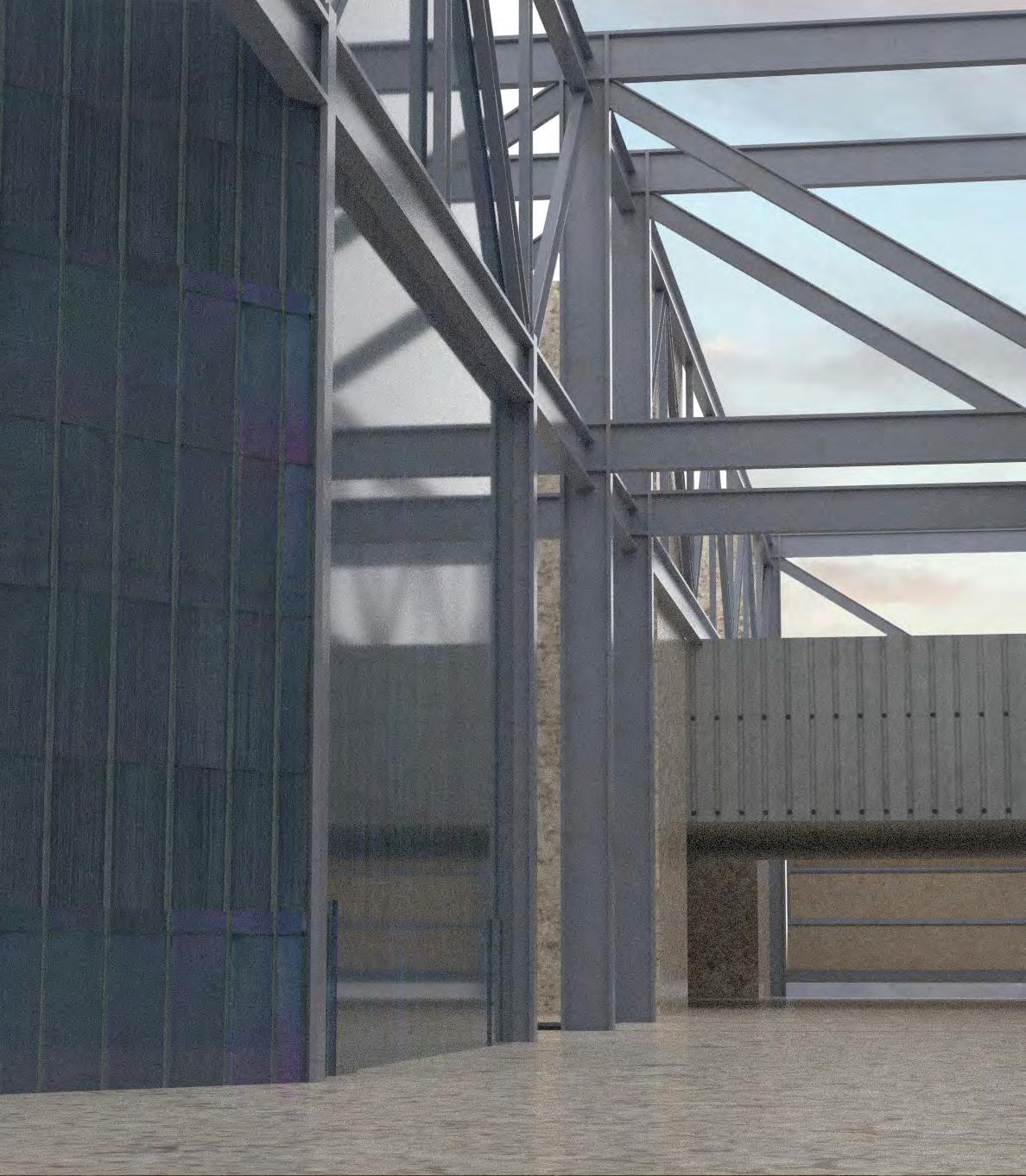
gravity and fall back toward it. Human workers occupy the habitable, 20’ trusses, constructing office spaces and new conference rooms within the 5 acre landscape. Existing between massive tanks of sulfur dioxide solution and the operable facade, the 570 workers formerly employed at the Rio Tinto Boron Mine hold a liminal but not precarious presence, with agency over their human environment, but little over their earth-boundedness.
The industrial-scale silos and other programmatic elements of the building are reutilized from the defunct
Rendering of
Right: Sections of the full building, mid-event.
boron processing plant. The building operates as follows. Toxic soil is unloaded by the massive earth hauling trucks which were prior used for the mine. This soil is carried up a soil elevator and is unloaded into the dryer. It is then ground into finer matter, and added to a 5:1 sulfur dioxide solution. The soil that is cleaned is then run through a vacuum filtration, rendering the still-toxic waste from the clean earth. The waste is released through the back of the structure into cement trucks, where it can be combined to produce new structures—housing for the workers, on the perimeter of the site, far from the toxic processes. The clean soil is impregnated first with agricultural seeds, stored in a seed vault, and later
1" = 24'
Left:
greenhouses on the roof level.
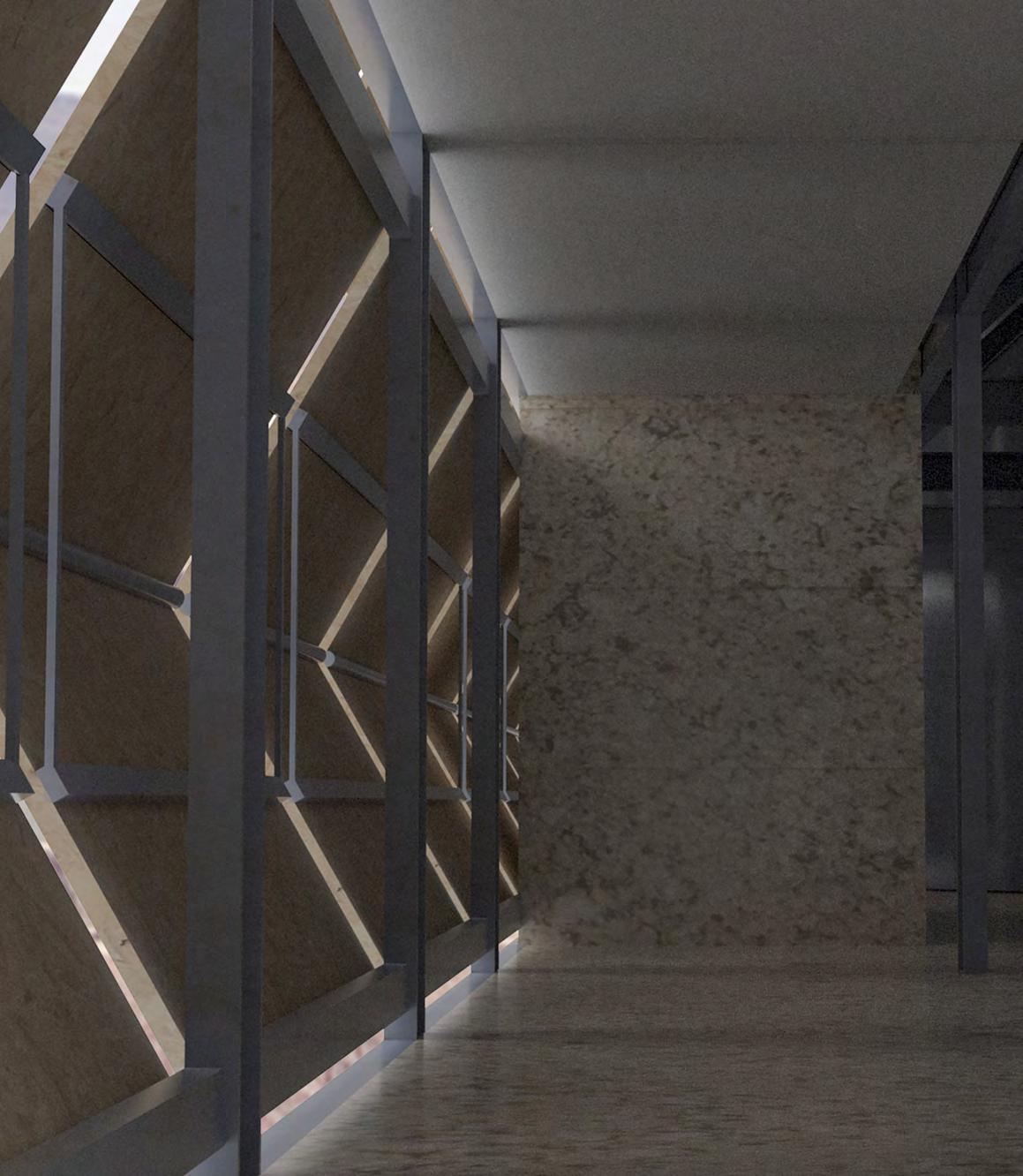
native seedlings, once the soil has been laid and the biome begins its regeneration. The soil and seedlings are distributed to the site via a deposit chute, aided by human workers. The land is first used for reparative agriculture, then the native plants are seeded when the soil’s biome is reconstituted. When the structure has finished its job, it performs as a relic of an event - the empty mule barn which once held teams of mules, running borax East. Voids once full are empty, the site once empty is now full.
Left: Rendering of the interior’s inhabitable zone, with operable shading devices.
Right: Sections of the full building, mid-event.
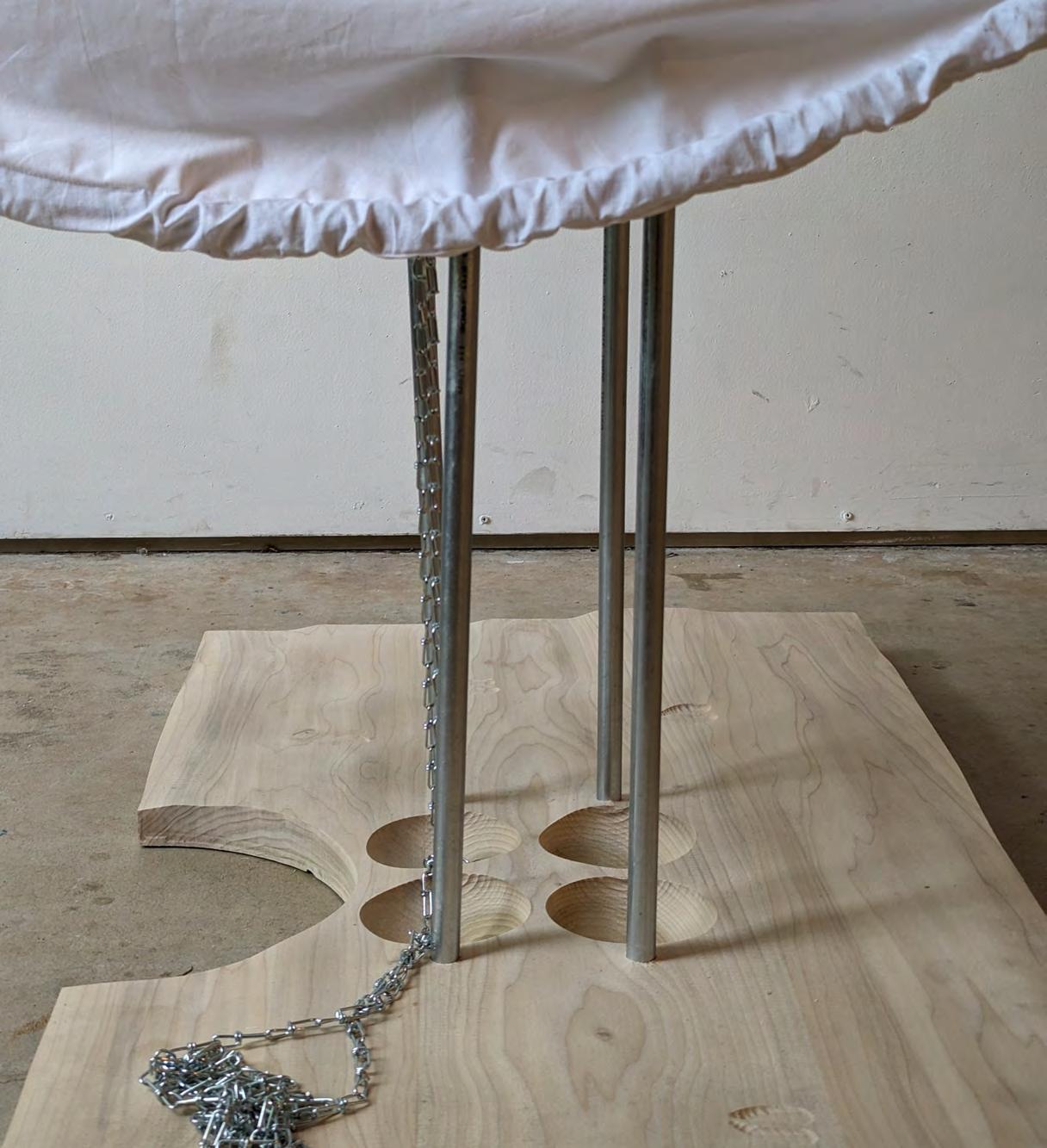
Spring 2023
Graduate Architecture Studio
Princeton University
Professor Juergen Mayer
Mobile Milking Unit
Milk is perhaps the most embodied and intimate of materials. Secreted from the mammary glands of mammals, it is the first substance to reach the lips of hot-blooded infants of many species. The newborn, externalized and harshly divided from its mother’s body, remains linked and latched through her material traces, and the essential nutrients and immunities that milk provides.
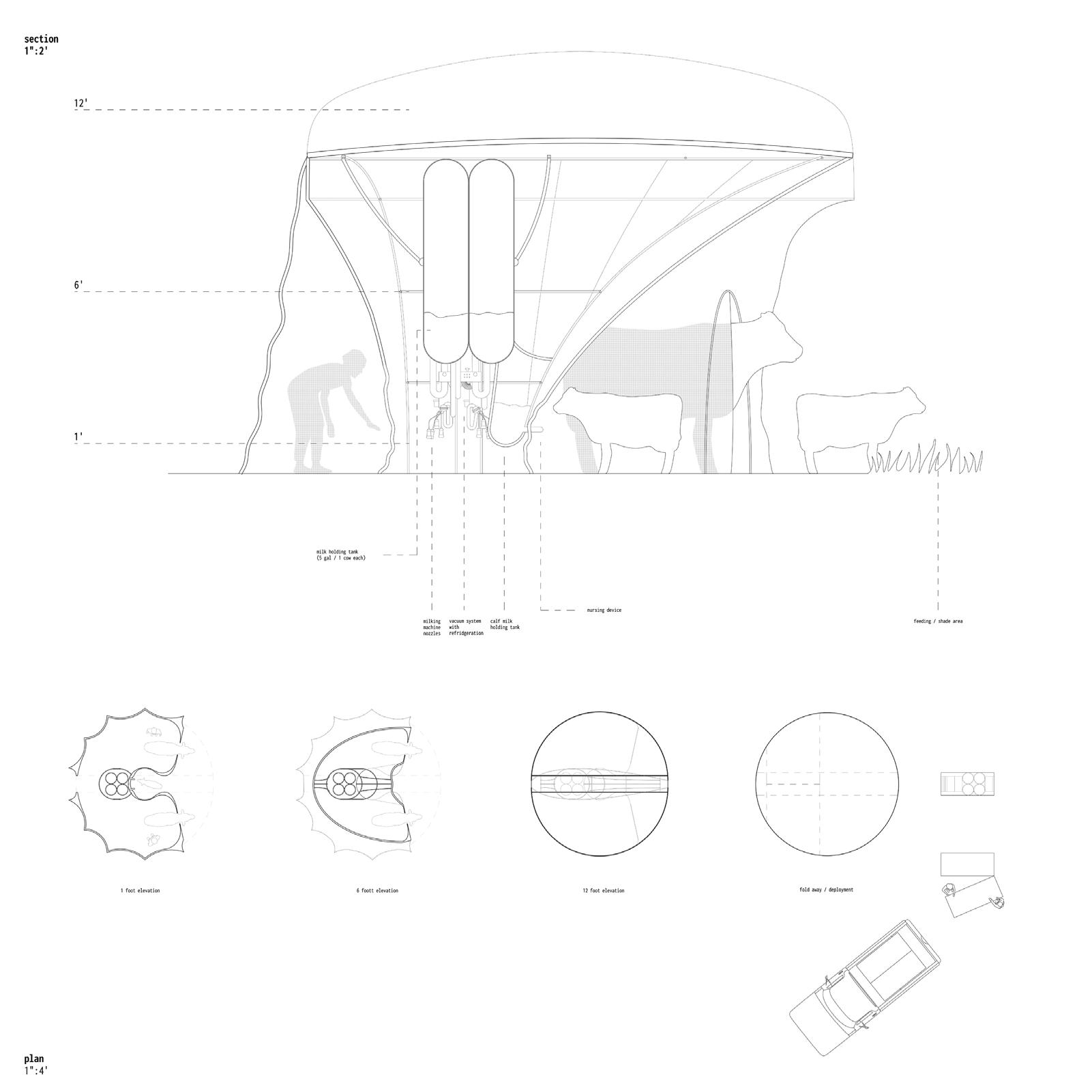
Above: Section and plans of unit, including instructions for deployment.
Milk-Made seeks to locate the exchange of farmer and animal not within the manmade environment, but returning the process to the field. Transporting the milking mechanism within a purposefully precarious, tent-like structure, the animal is given agency in the process -- to engage, produce, or destroy. The calf meanwhile is allowed to nurse from the structure itself, undoing the process of milking and positioning architecture as a maternal presence. As the tanks fill, the shade structure folds away, communicating the end of engagement in a language the herd can understand.
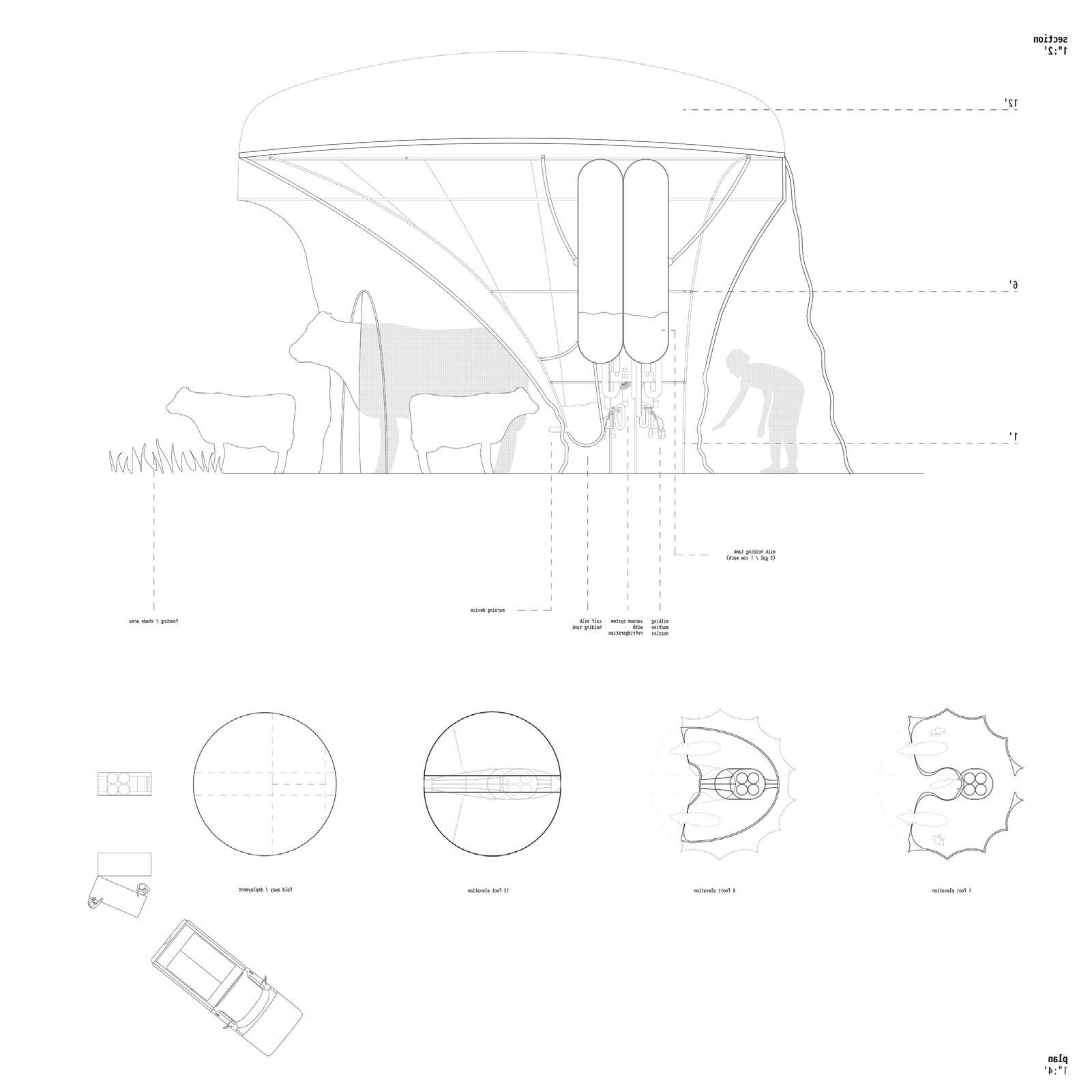
Left: 1:1/2 scale Diagrammatic Model. Poplar, canvas, EMT conduit
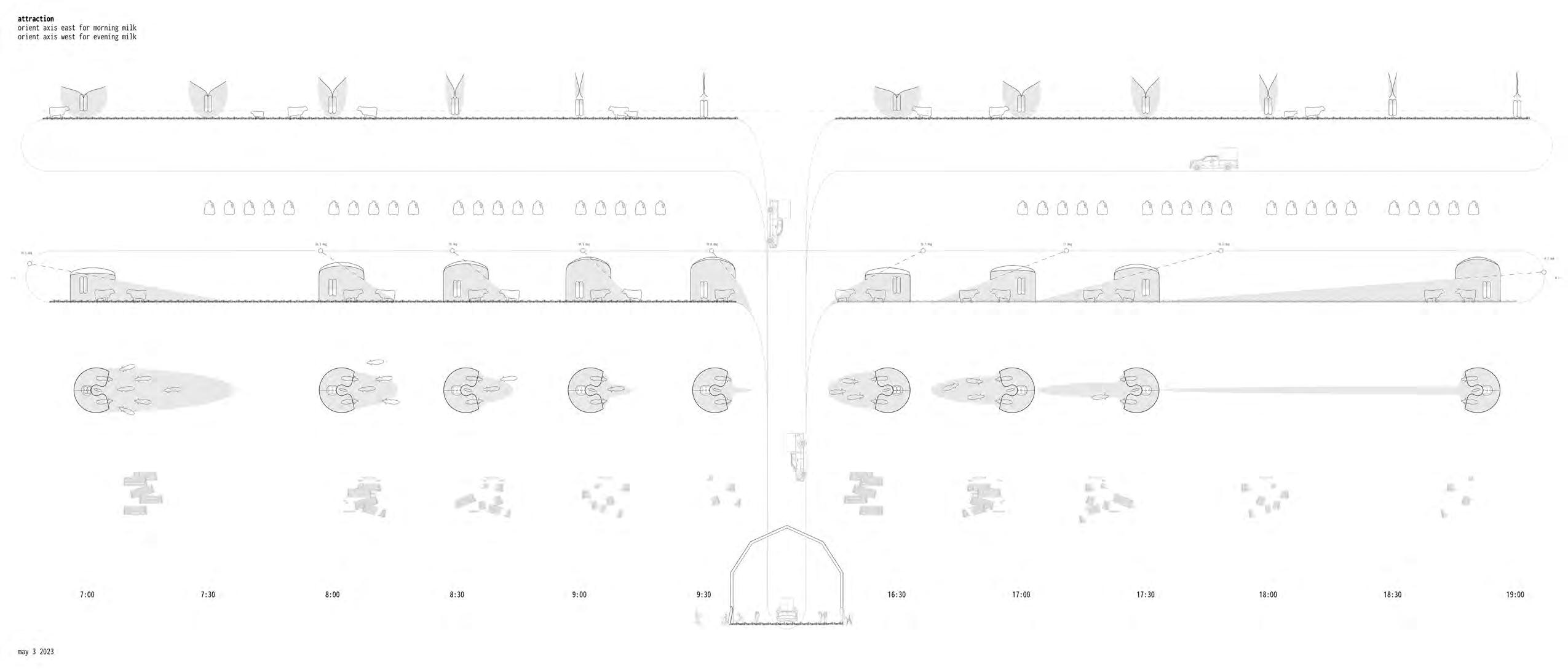
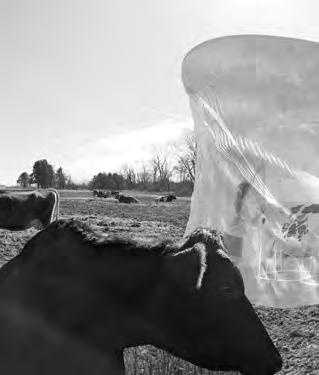
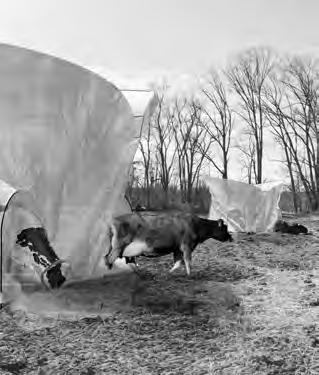
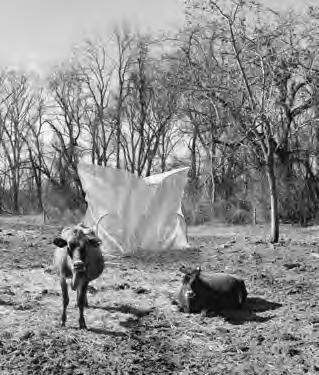
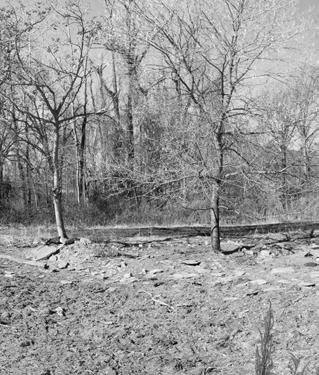
Above: Diurnal diagram of unit deployment.
Below: Rendering of inhabited structure.

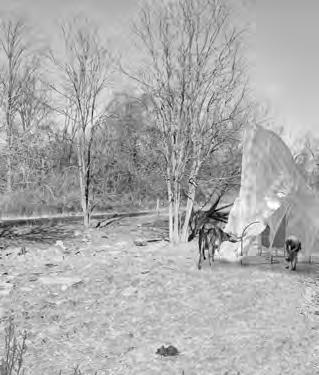
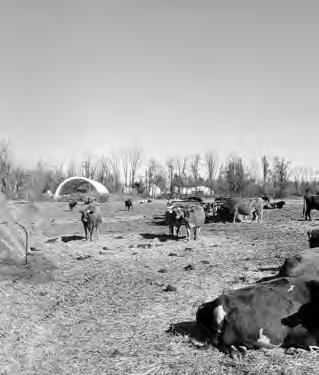
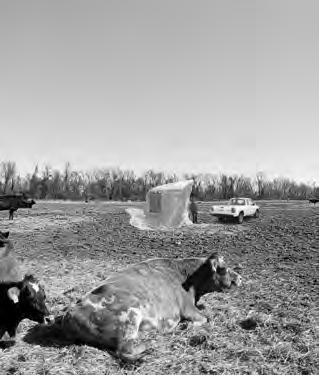
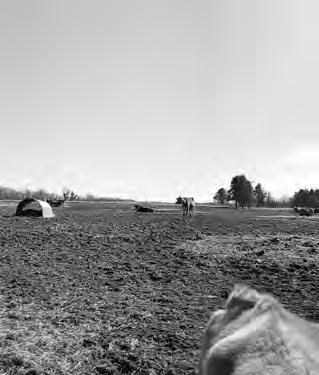
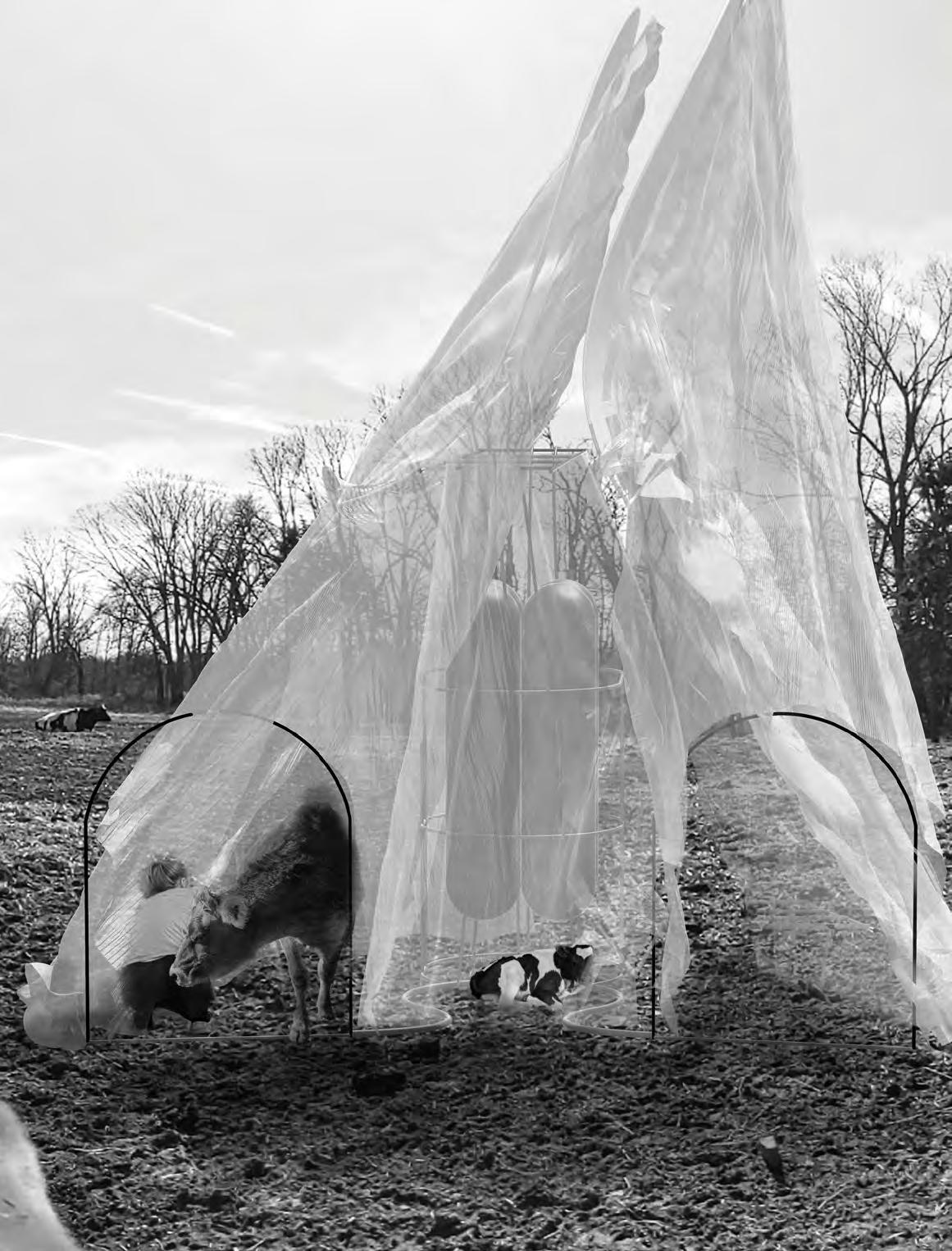
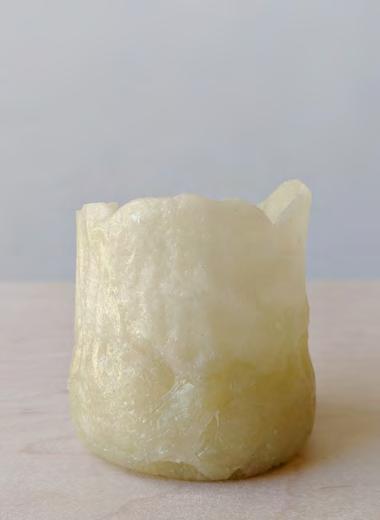
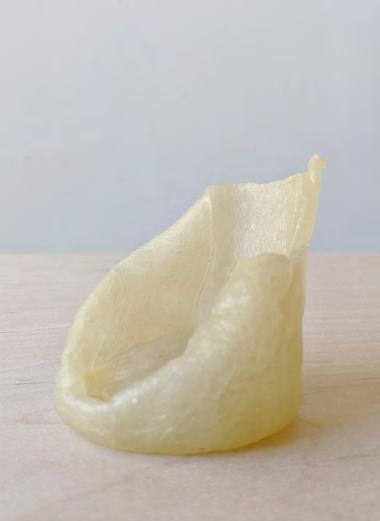
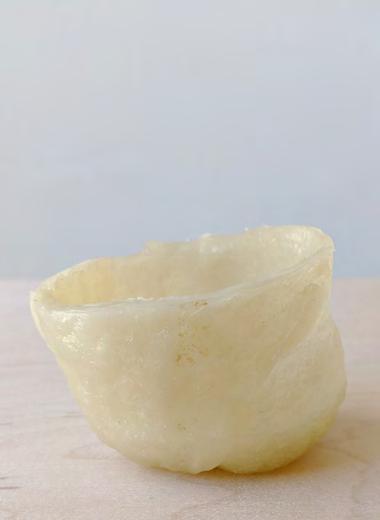
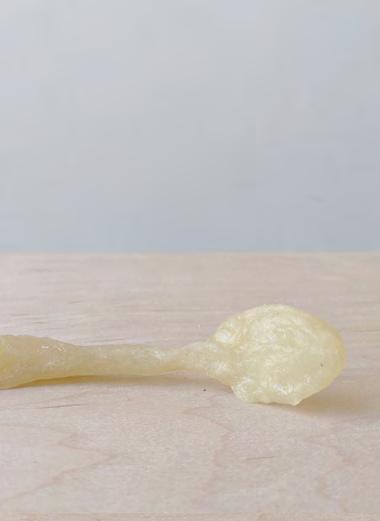
Casein protein is easily extracted from milk, and can be rendered alongside the fat. As the fat is churned into butter, Casein can be quickly transformed into plastic, in a process which became common during the milk surplus of the early 20th century, but which fell out of favor with the rise of cheaper oil-based plastics. Milk’s comparative extraction can, under the right conditions, be a much gentler process, enacting a conversion from earth, to mouth, to breast, to material, and I propose, to building, and back to earth. Created within the constraints of a small farm, casein plastic’s transformation and utilization resists industrial commodification, enabling the self-reliance of small farms and the de-industrialization of milk production, one operation at a time.
Previous page: Rendering of inhabited structure.
Above: Casein form-finding experiments.
Right: Excerpts from Bovine Language Manual.
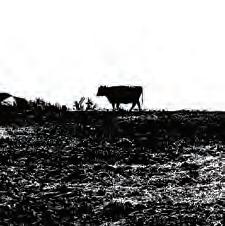
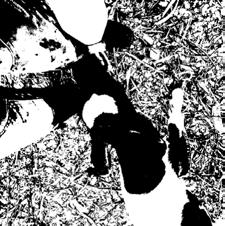
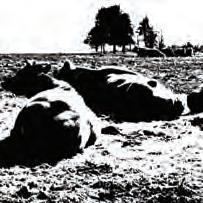
(field)
(child)
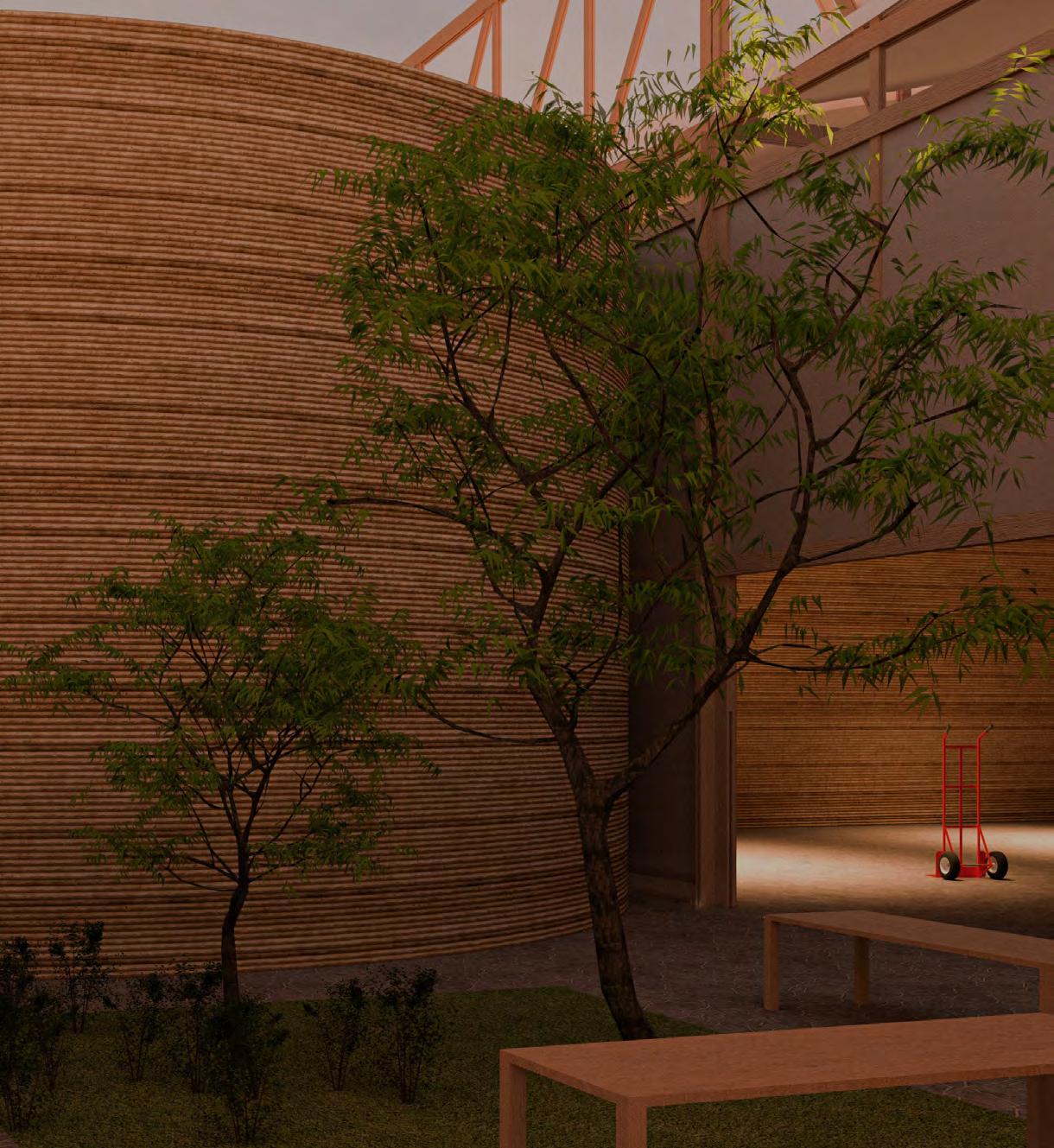
Fall 2022
Princeton SOA
Graduate Architecture Studio
Professors Paul Lewis and Guy Nordenson
Collaborator Michelle Deng
Circular Material Facility Prototype
Proposing a radical warehouse prototype for the emergent circular material economy, Warehouse 0 straddles the generic and the site-specific. The building gently choreographs a flow of goods from delivery trucks to private customers along a North to South grain, articulated both in earth and shelves along the 34’ module.
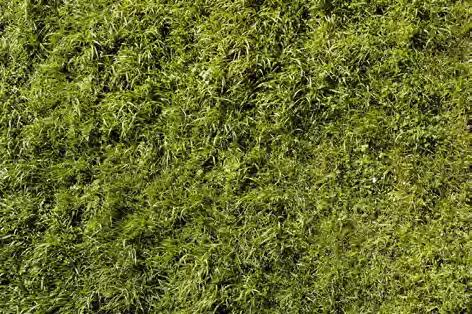
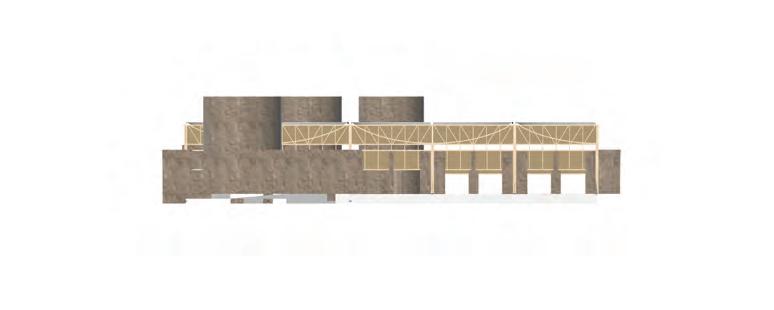

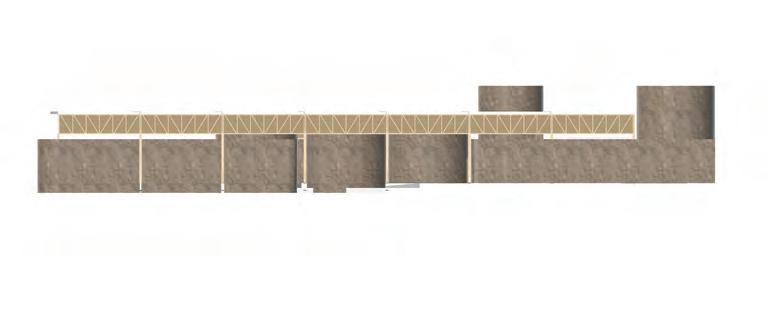




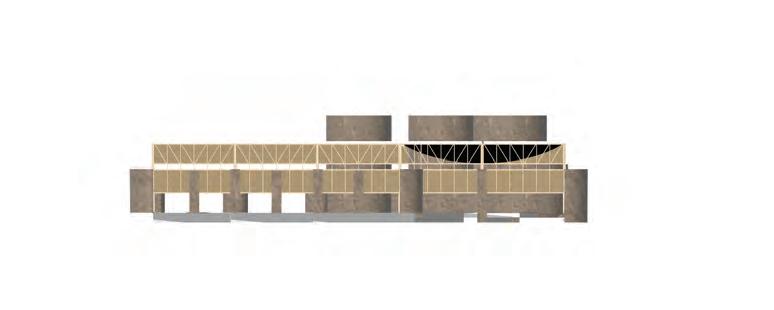
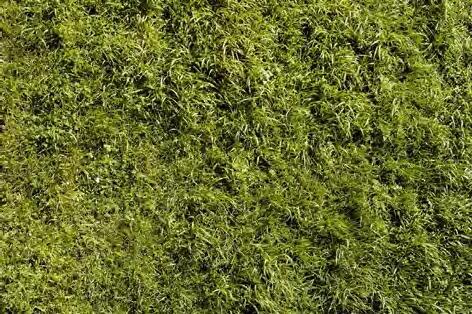
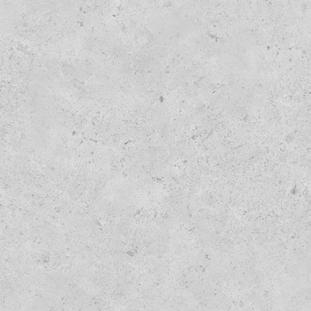
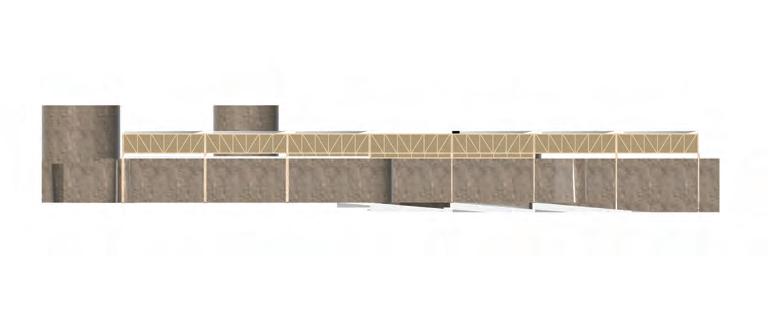


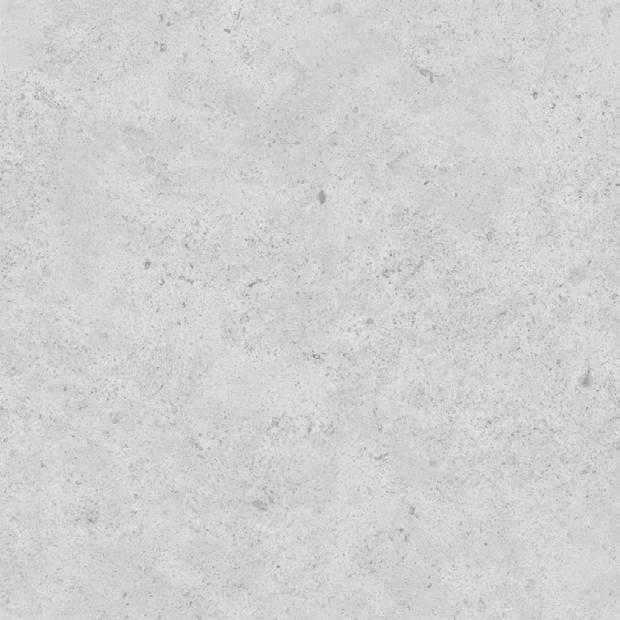

Previous Page: Rendering of view from trucker rest area.
Above: Elevations (from top: East, North, South, West)
An interior courtyard nestled as an interruption to the grain provides ample space for material testing, and an outdoor space tucked near the loading docks offers truck drivers and staff their own rest area. A series of siloed showrooms along the east of the site allow more discovery-minded customers to take time selecting and testing their materials. Creating a sandwiched triple-truss system out of standard-dimensional pine lumber, the frame can support a curved member which cradles the end of an evocative conoid roof. This roof, with its 4-foot overhang, is perfectly oriented to allow solar radiation to permeate the envelope during winter months, while protecting from the harsh summer sun.



















































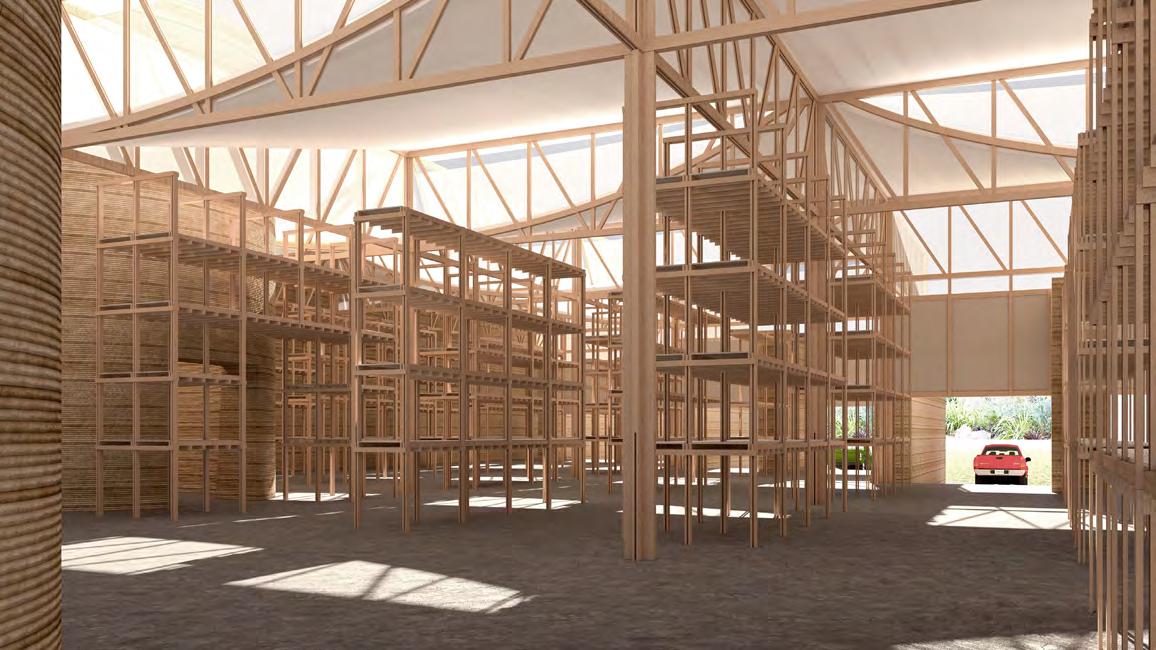
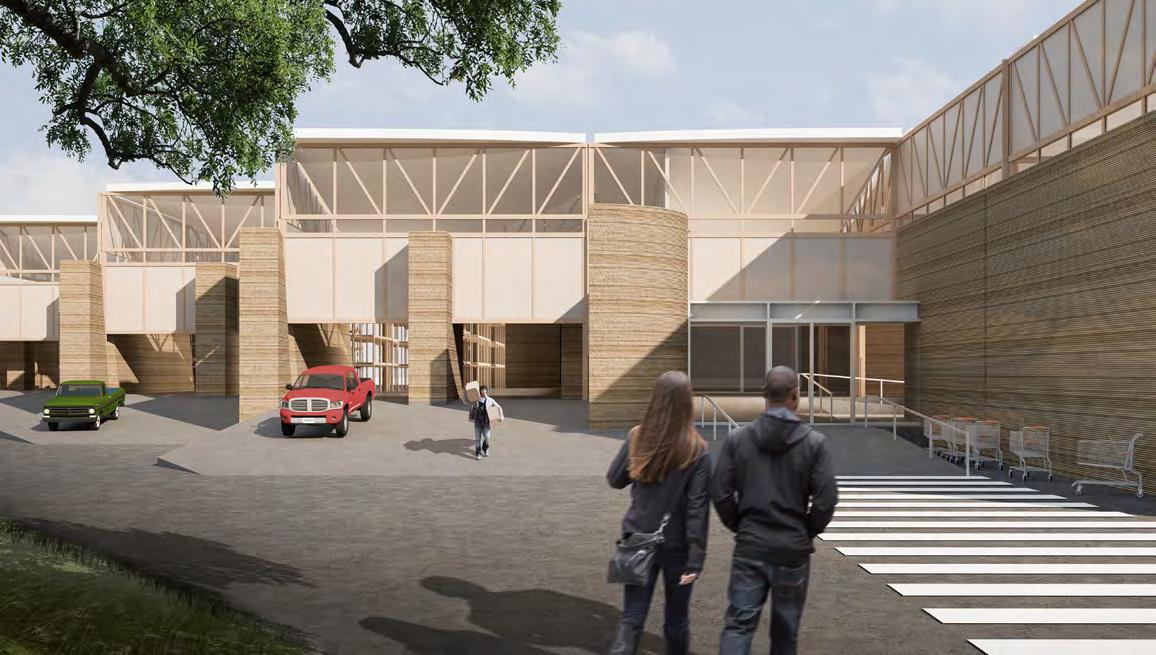
Previous Page: First floor plan.
Above (top): Rendering of interior shelving and roof support system.





(bottom): Rendering of customer entry and pickup area.
Lined in locally-sourced scrap tile, the roof panels shelter a system comprised of composite cruciform columns, as well as a series of silos and dodging printed earth walls. These navigate the space between the wooden members, providing thermal mass and differentiating space for program uses, from water catchment to material showrooms. Shelves made from the same dimensional lumber appear to extend as part of the truss system, making space for reclaimed materials.
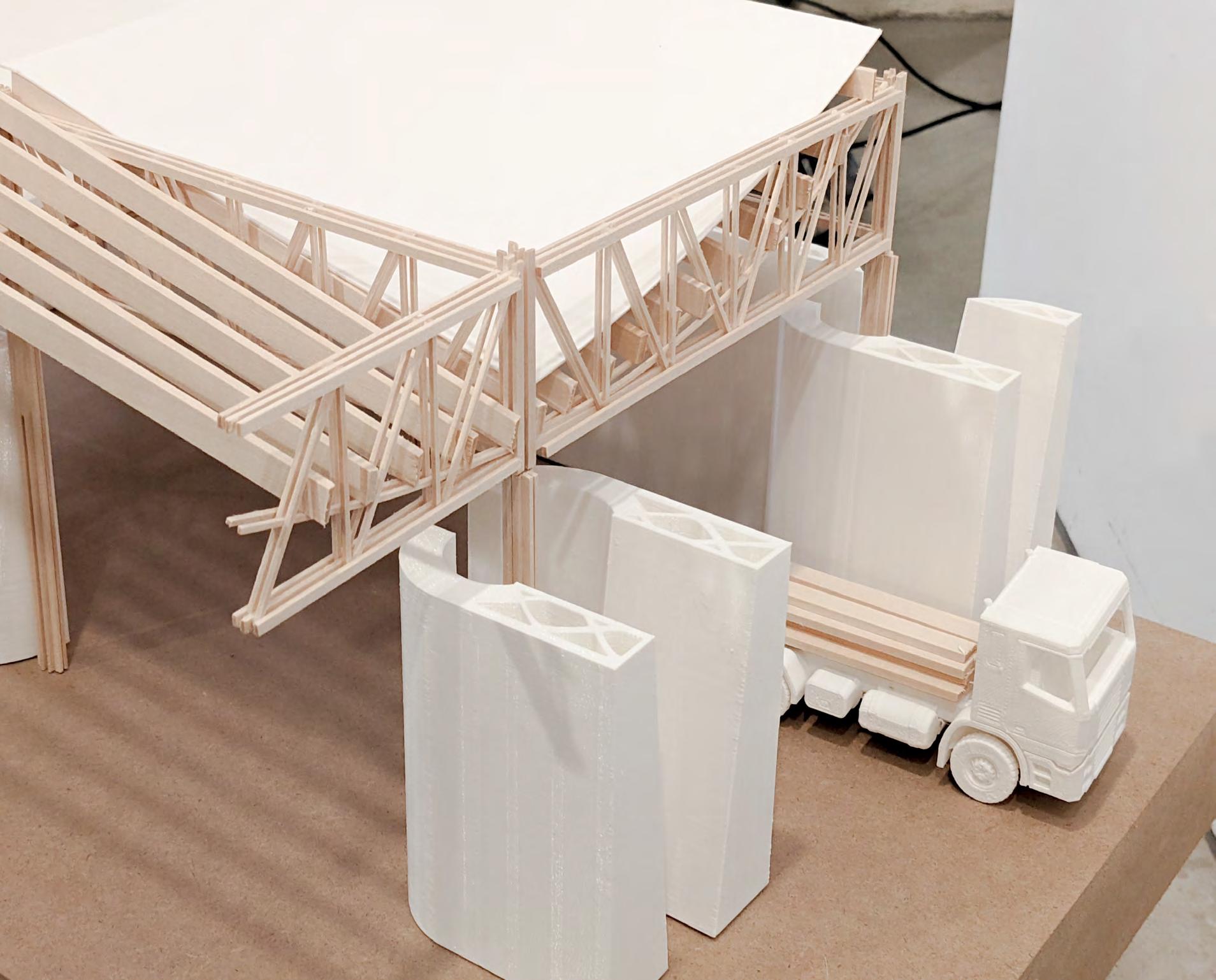
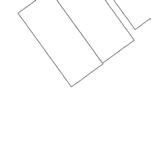
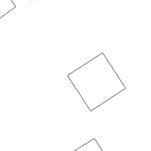
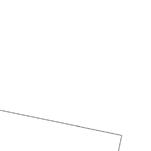
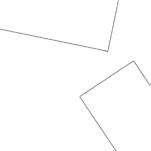
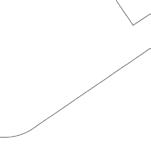
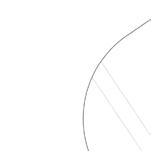
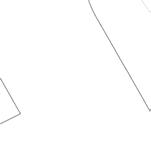
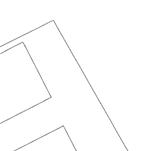
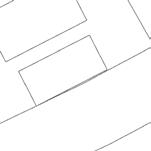
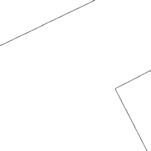
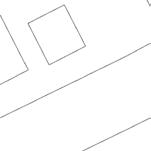
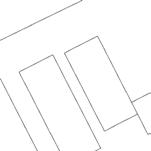
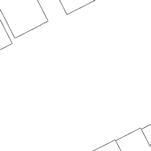
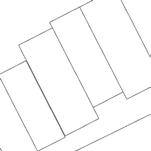
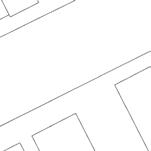
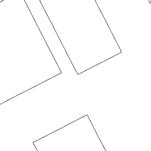
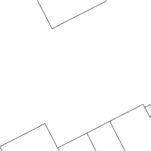
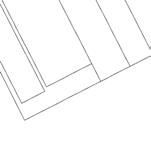
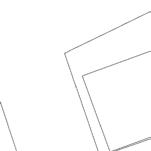
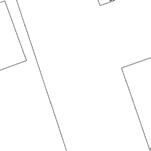
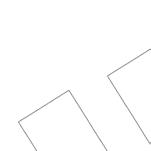
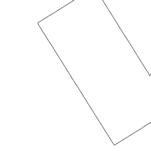
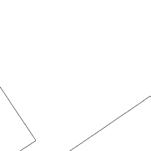
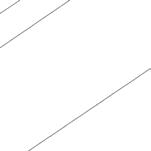

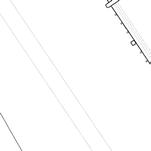
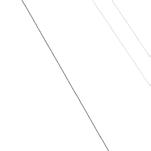
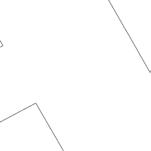
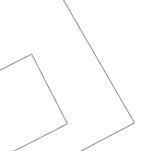
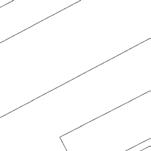
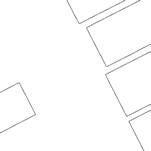
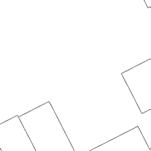
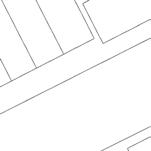
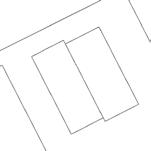
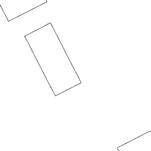
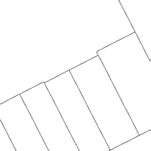
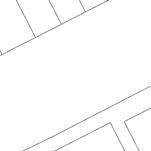
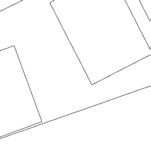
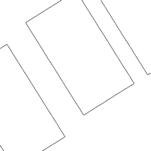
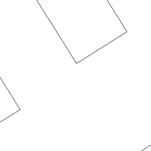
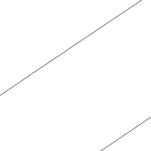
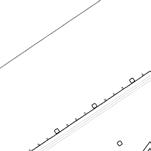
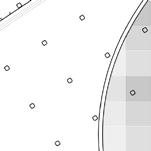


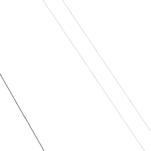
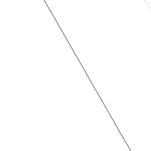
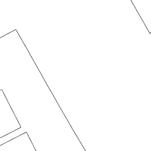
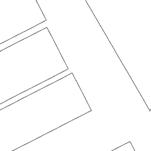
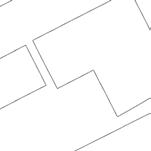
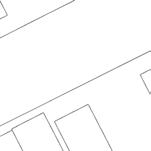
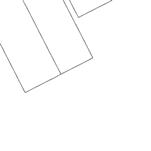

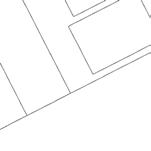
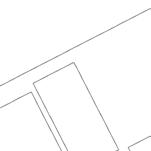
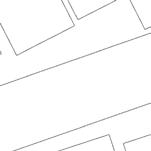
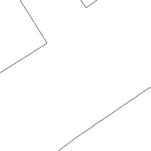
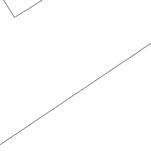
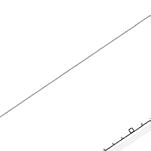
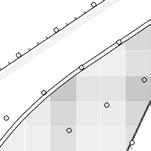
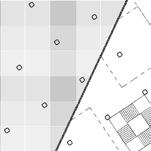
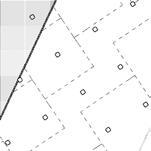


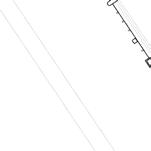
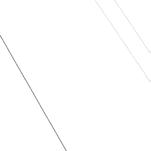
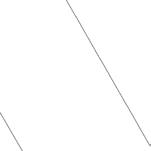
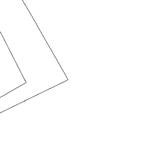
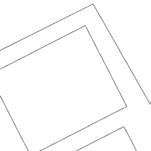
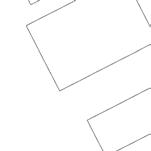
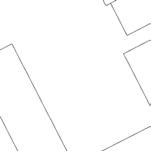
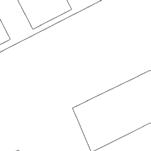
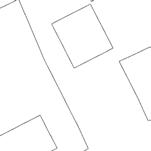
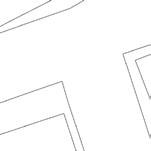
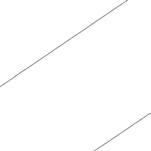
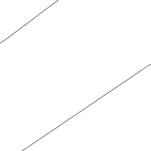




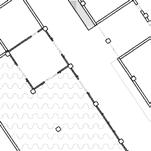



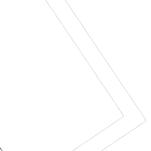
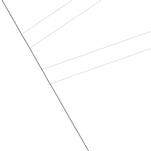
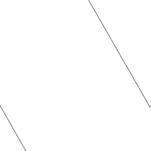
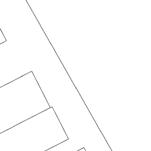
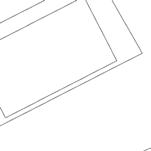
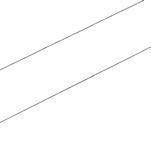
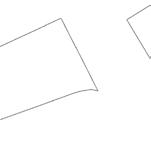
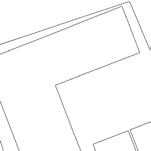
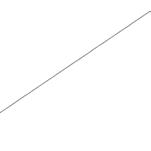
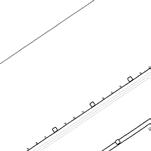





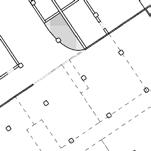
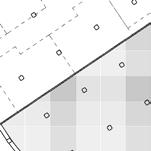



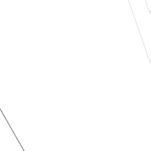
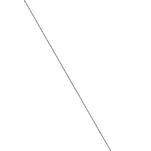
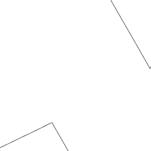
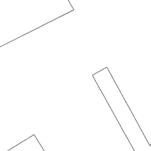
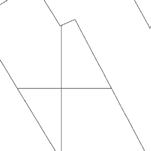
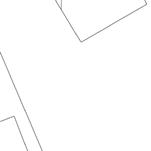
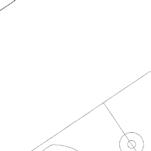






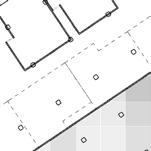
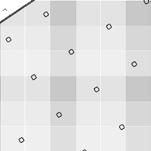




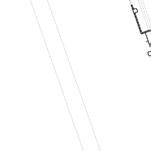
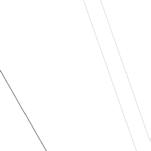
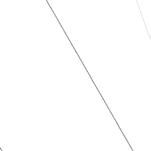
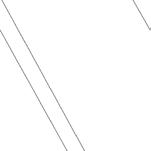
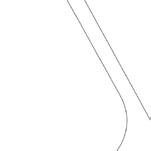


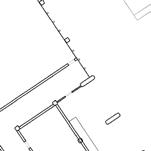

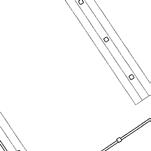
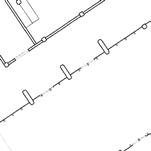

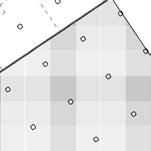
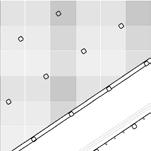
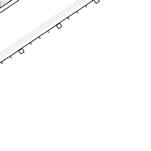

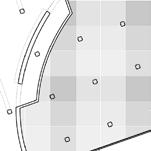




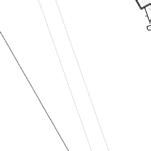
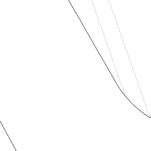



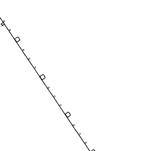
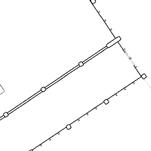
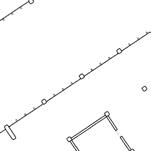
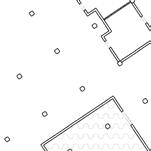
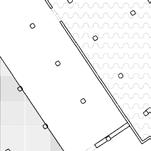

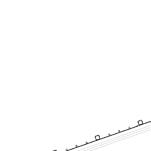
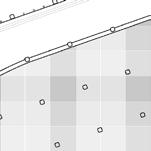
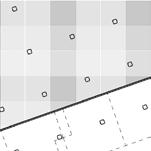

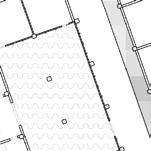



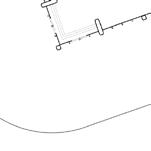
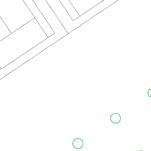



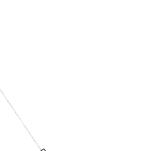
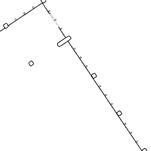
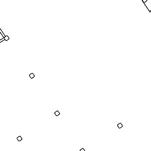

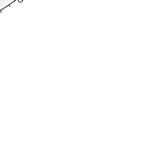

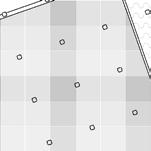
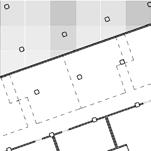





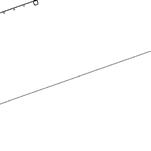
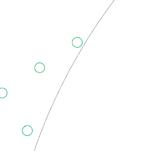





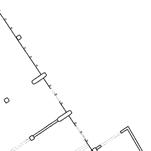










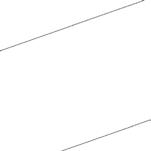


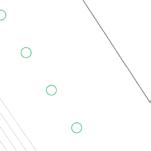
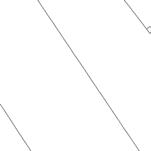
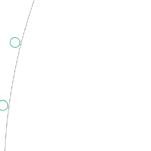
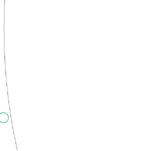
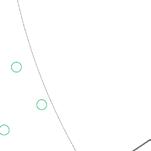



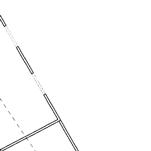

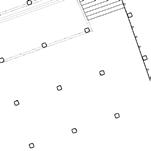

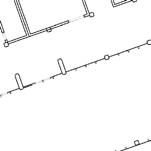




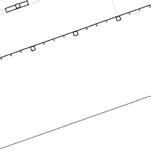
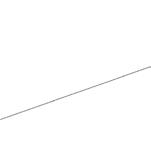
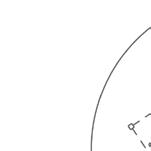
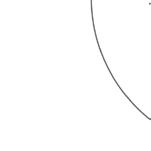
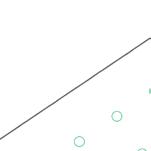





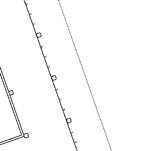
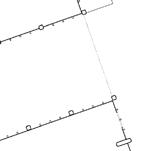




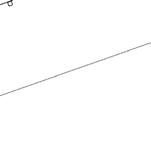
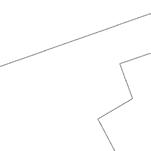
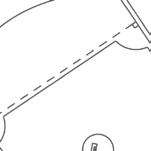
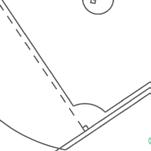



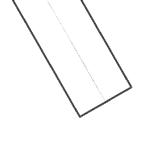


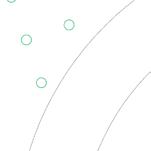
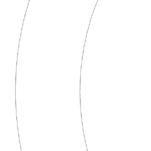
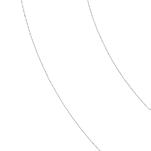
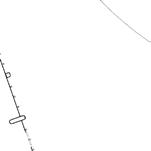
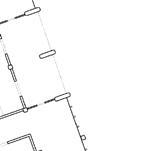


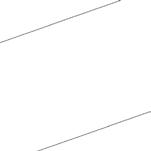
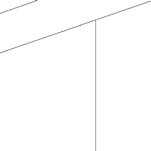




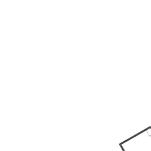
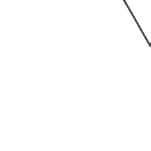


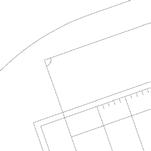

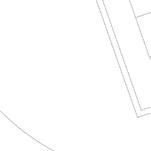
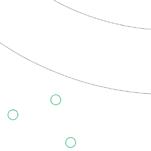


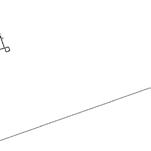
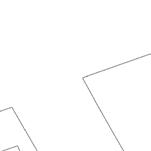
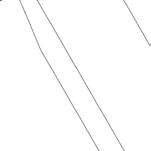



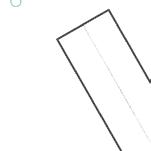
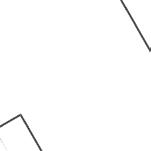
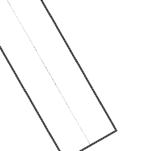

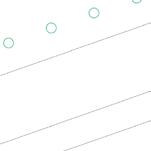



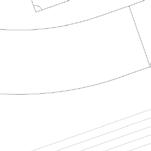
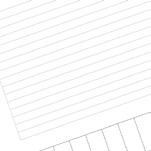

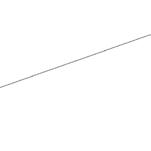
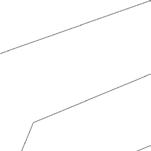
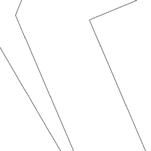



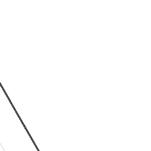
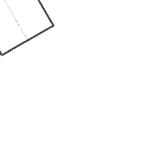


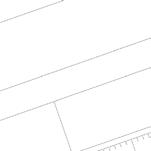


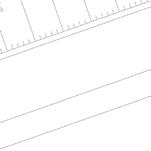
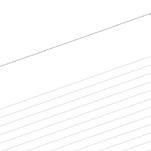
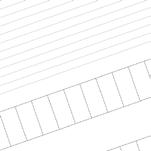

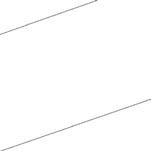
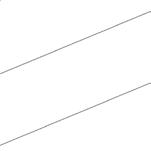
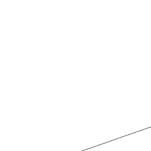
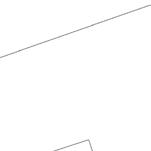
Spring 2022
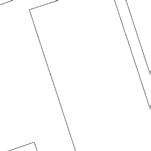
Princeton SOA
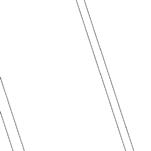

Graduate Architecture Studio
Professors
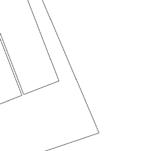
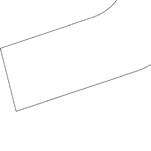

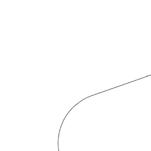
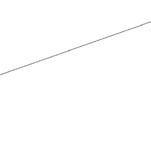
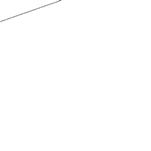
Education and Performing Arts Complex
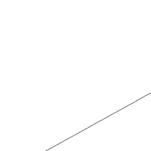
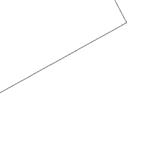
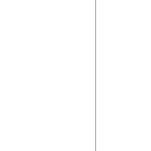
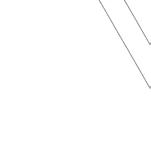
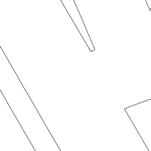
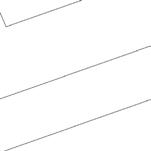
The city is pliable through the eyes of a four year-old. The domestic and the urban are interwoven, and scale is shrugged off as an opportunity for play. Is a cardboard box a container, or a home? Is it a mailbox, or a castle? The project positions the school and community center as a series of nested, mis-scaled domestic spaces within patches of urban quilt which have been tugged apart.
Mónica Ponce de León and Cameron Wu

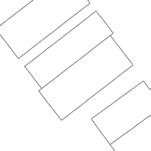

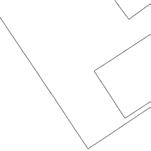

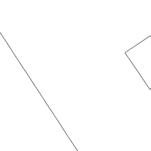

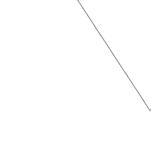

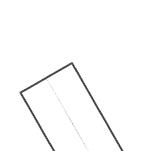

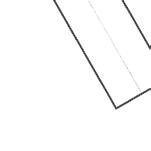











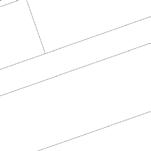

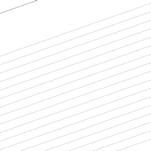



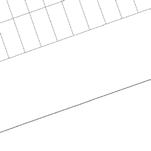

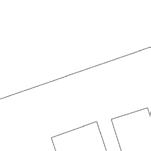

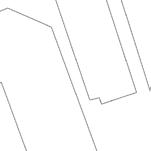
Previous page: Site Plan

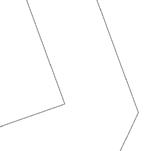

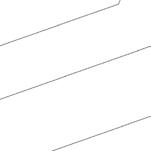
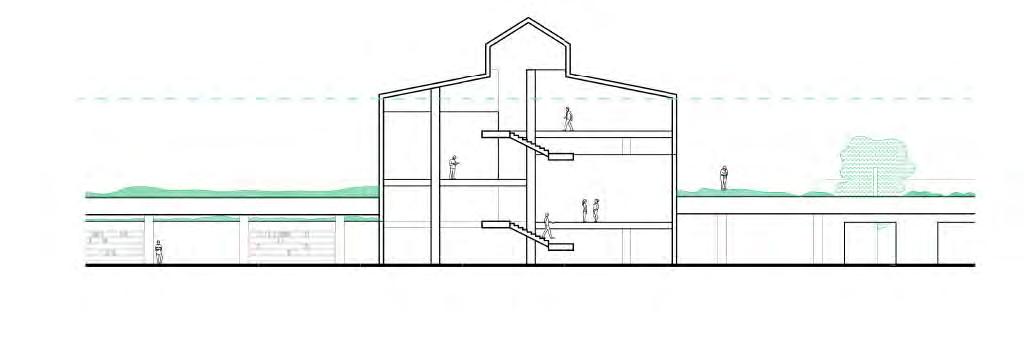
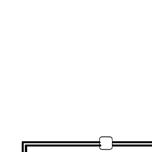

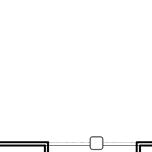
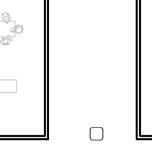
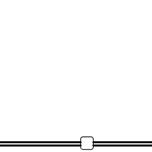



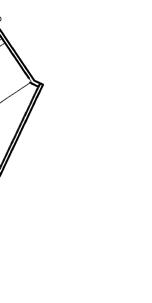
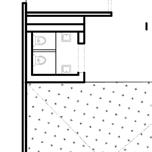
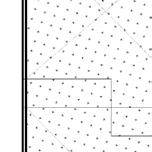
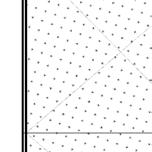
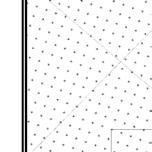
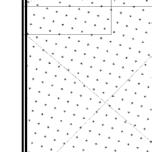
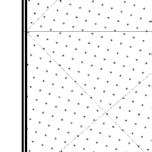
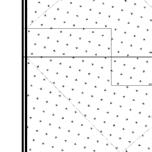
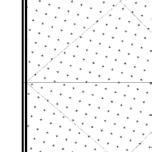
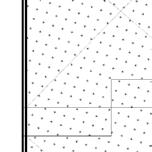
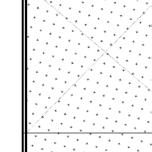
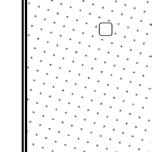
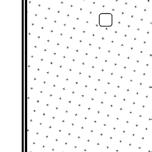
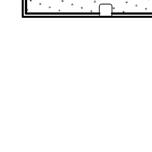
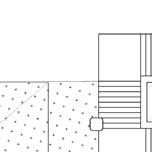
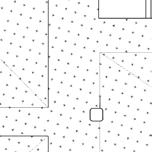
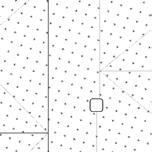
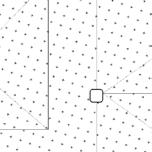
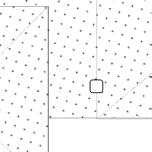
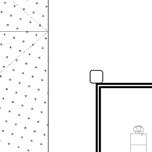
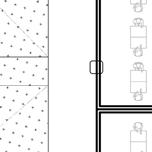
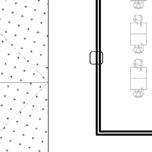
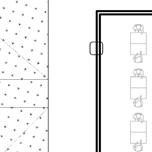
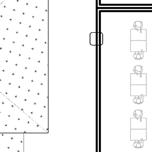
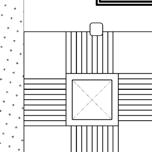
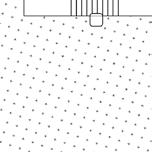
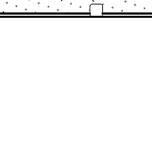
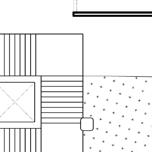
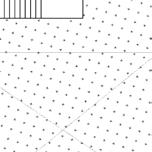
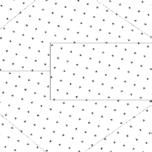
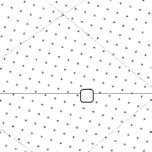
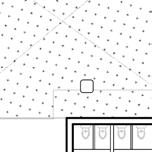
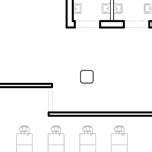
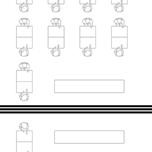
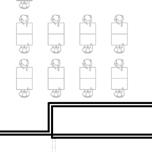
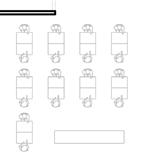
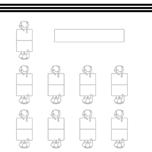
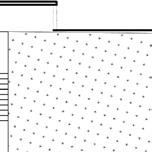

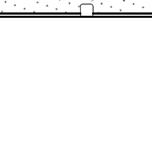
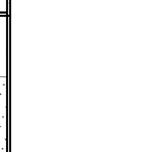
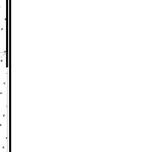
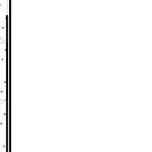
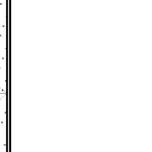
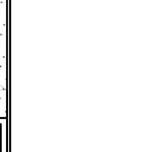
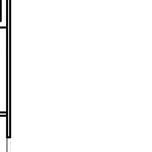
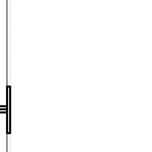
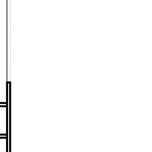
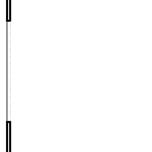
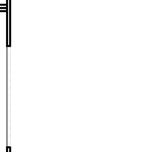
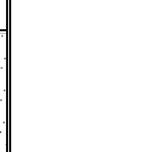


site plan 1”:50’ 10 - 12 grade 1”:32’building plans and sections
Responding to the desire expressed by local Trenton high school students for more local and sustainable food access, the project lays the soil bare for a new system of public and private urban farms. These not only feed the student body, but stitch the center into the surrounding community. The materiality of the structure further explores this idea of cross-city connectivity, un- and re-stitching using reclaimed brick and steel from surrounding industrial demolition sites. These materials forge a tactile relationship that bridges present students to the multi-layered histories of Trenton.
Right: 11th and 12 Grade floor plan
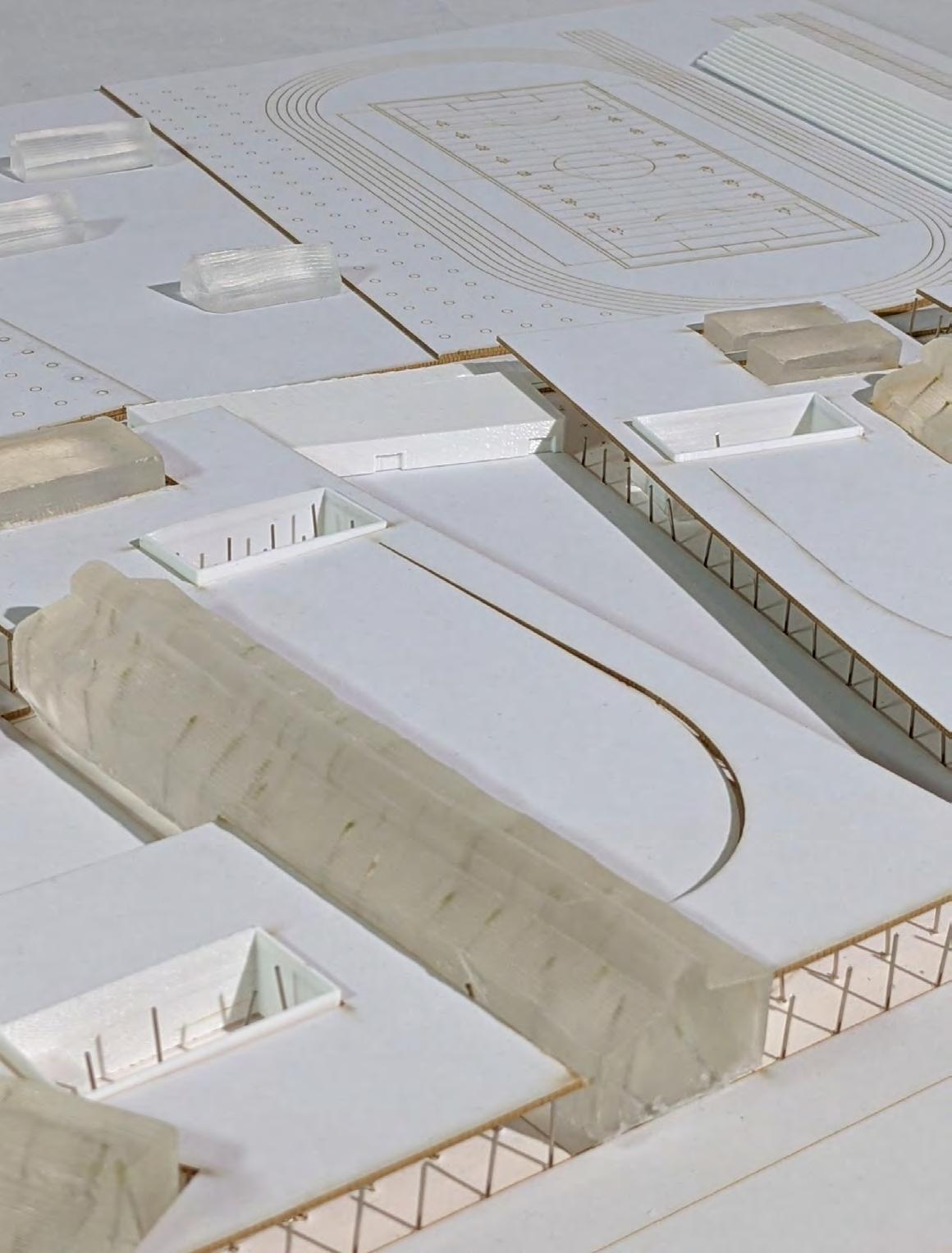
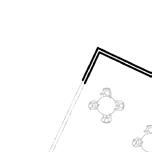
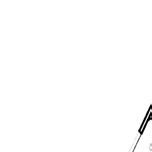


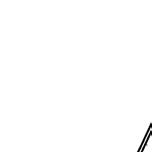





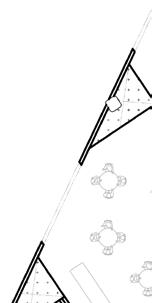
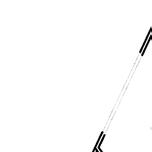

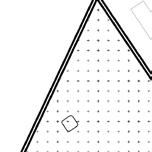

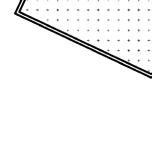
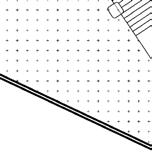




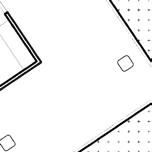

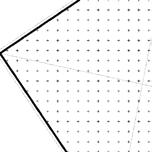
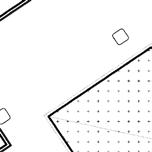
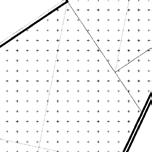

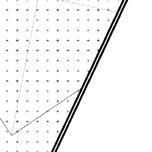
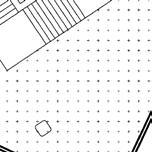
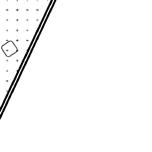
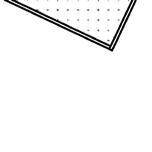



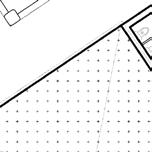
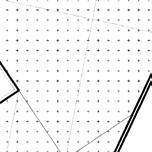
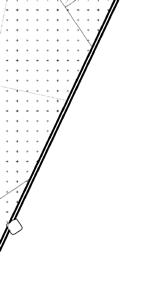


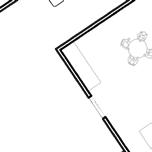



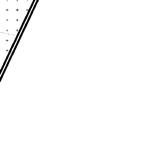
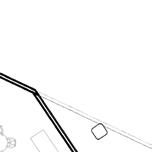





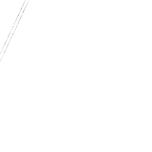
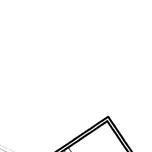



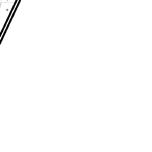

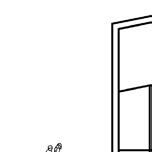



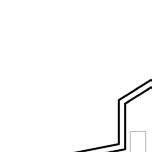
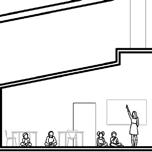
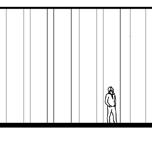
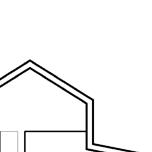
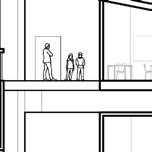
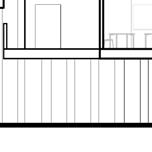
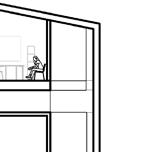





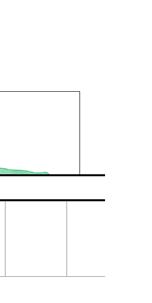
Previous page:
1:50 scale model
Glycerin soap, Museum board, Sewing needles, PLA
Above: Kindergarten floor plan
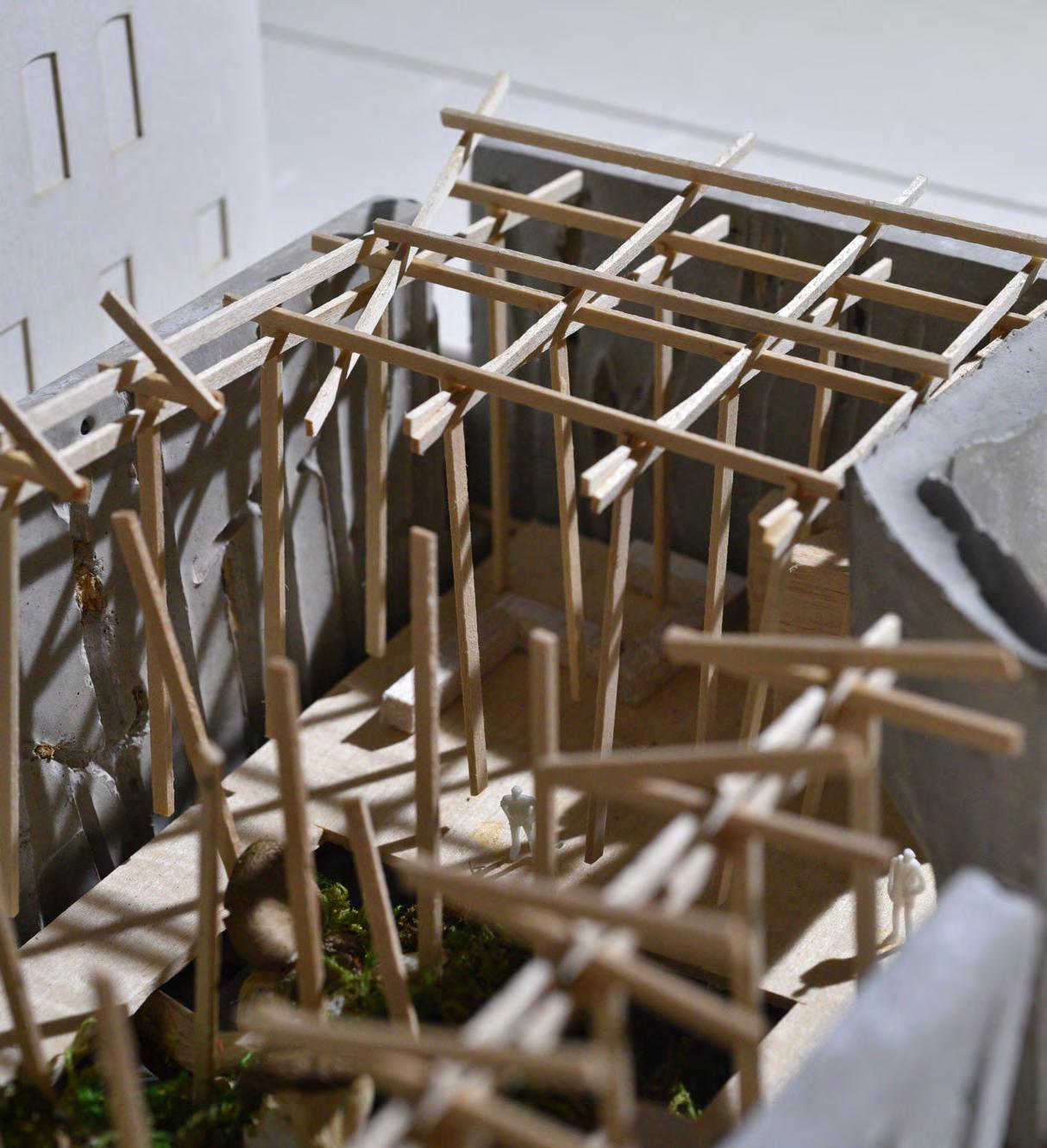
Fall 2021
Princeton SOA
Graduate Architecture Studio
Professor Michael Meredith
Rhizomatic Community Center
Recent studies indicate that the presence of music as increasing mushroom productivity up to 15%. Established as a symbiotic community space for mycological hobbyists and experimental musicians, the project focuses on a key question: what happens if the intended inhabitants are non-human, anarchitectural, deconstructive?
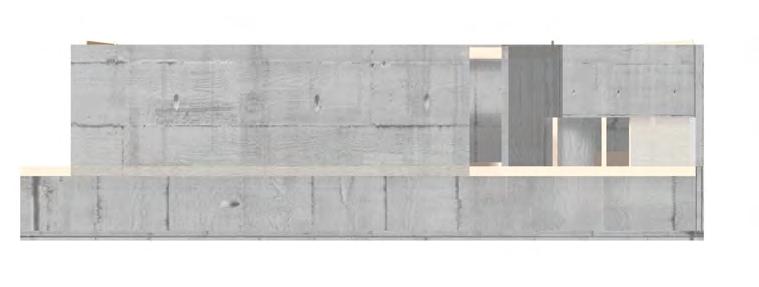
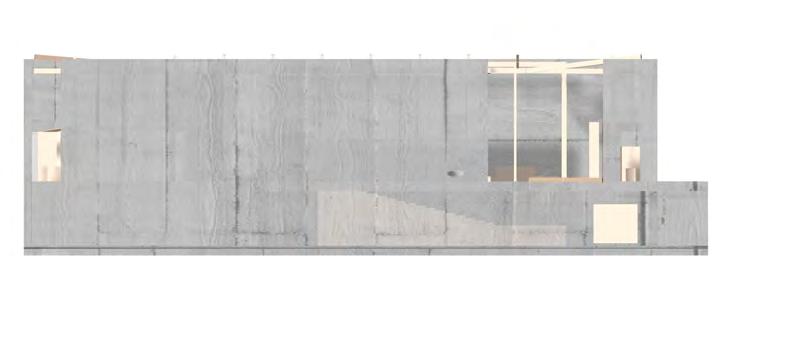
Left: 1:32 model Basswood, Anchor Cement, Moss, Lion’s Mane Mushroom, PLA
Above: Elevations (from top: West, East, North, South)
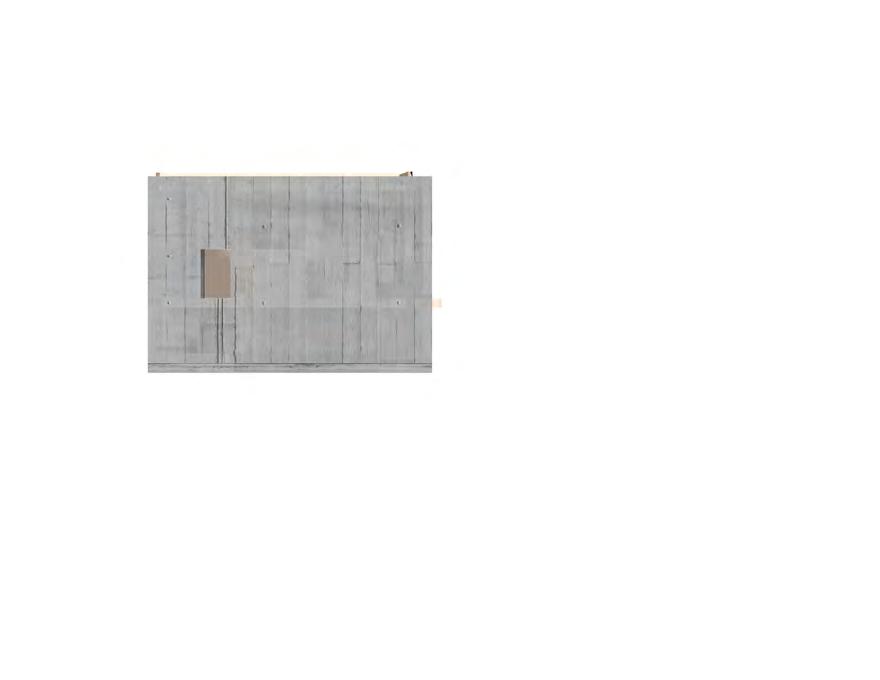
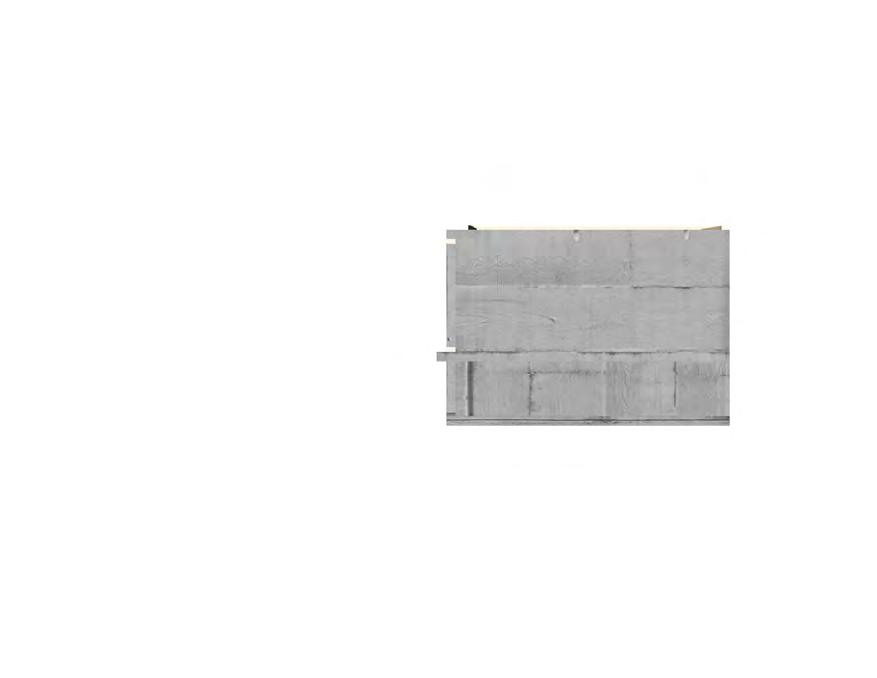
“But a mushroom grows for such a short time and if you happen to come across it when it’s fresh it’s like coming across a sound which also lives a short time.“ - John Cage
As spores slowly eat away at the columns in the courtyard, they implicate the structural elements of the human-inhabited spaces, which are made out of the same, standard-dimensioned, yellow tulip poplar. The occupant is drawn into the material precarity, drawing lines from the sunken, decaying center to the boardformed concrete and live trees on site (and in sight) beyond. The concrete husk will be left uninhabitable, carved out by unsteady temporal cycles, and appropriated as a ruin for regeneration. In reality, a glass curtain wall demarcates fungal territory from human, the precarity an eerie reminder rather than an active threat.
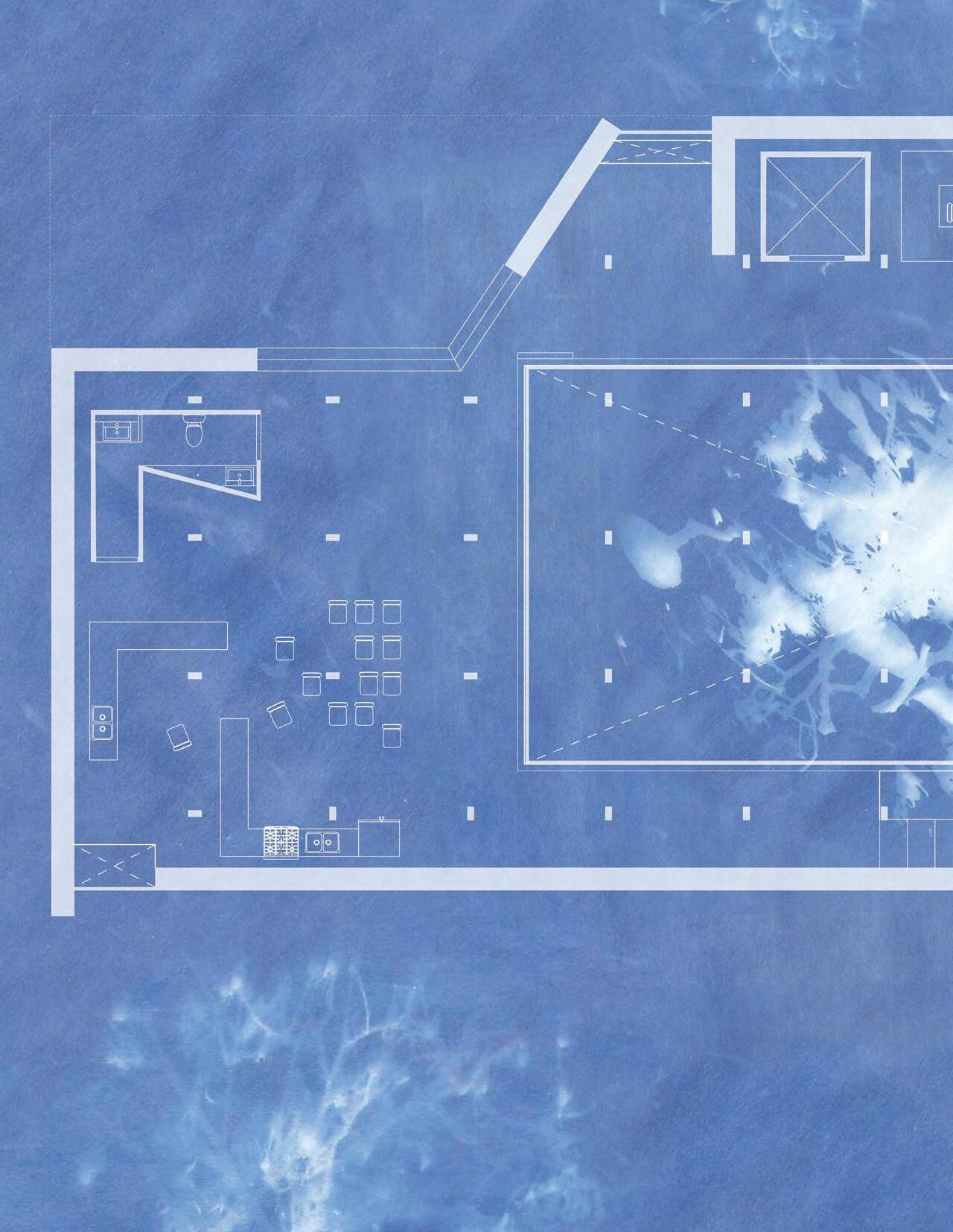
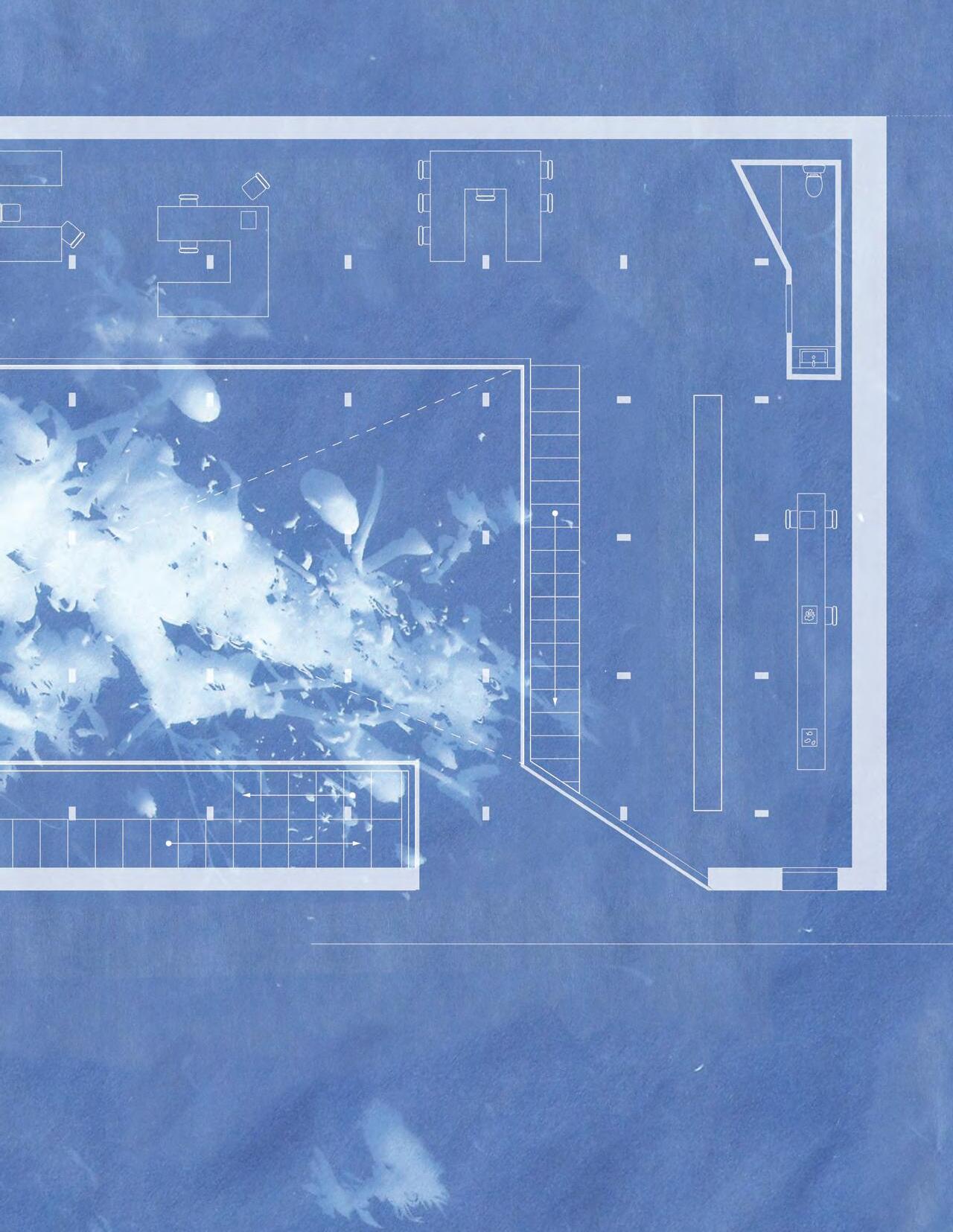
Previous spread: Main floor plan
Above: North-South section
Interior spaces are designed to delineate zones to be inhabited by the New Jersey Mycological Association, and those to be used by WPRB for live experimental music performances. Program elements for the former, mainly housed on the first floor, include a library, herbarium, modular classroom spaces, herbarium, test kitchen, demonstration kitchen, bathrooms, auditorium space, and access to the central courtyard for mushroom gathering and educational forays.
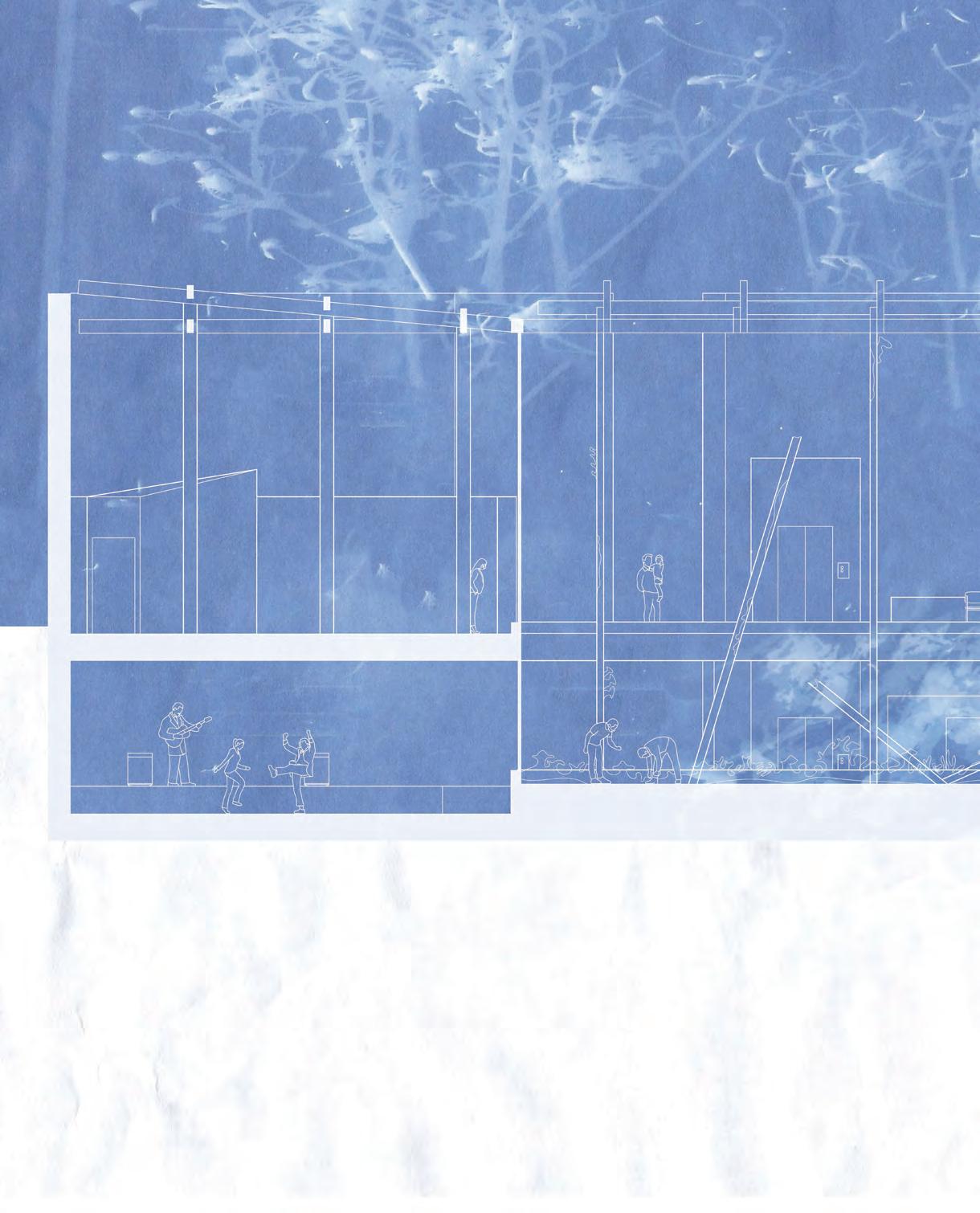
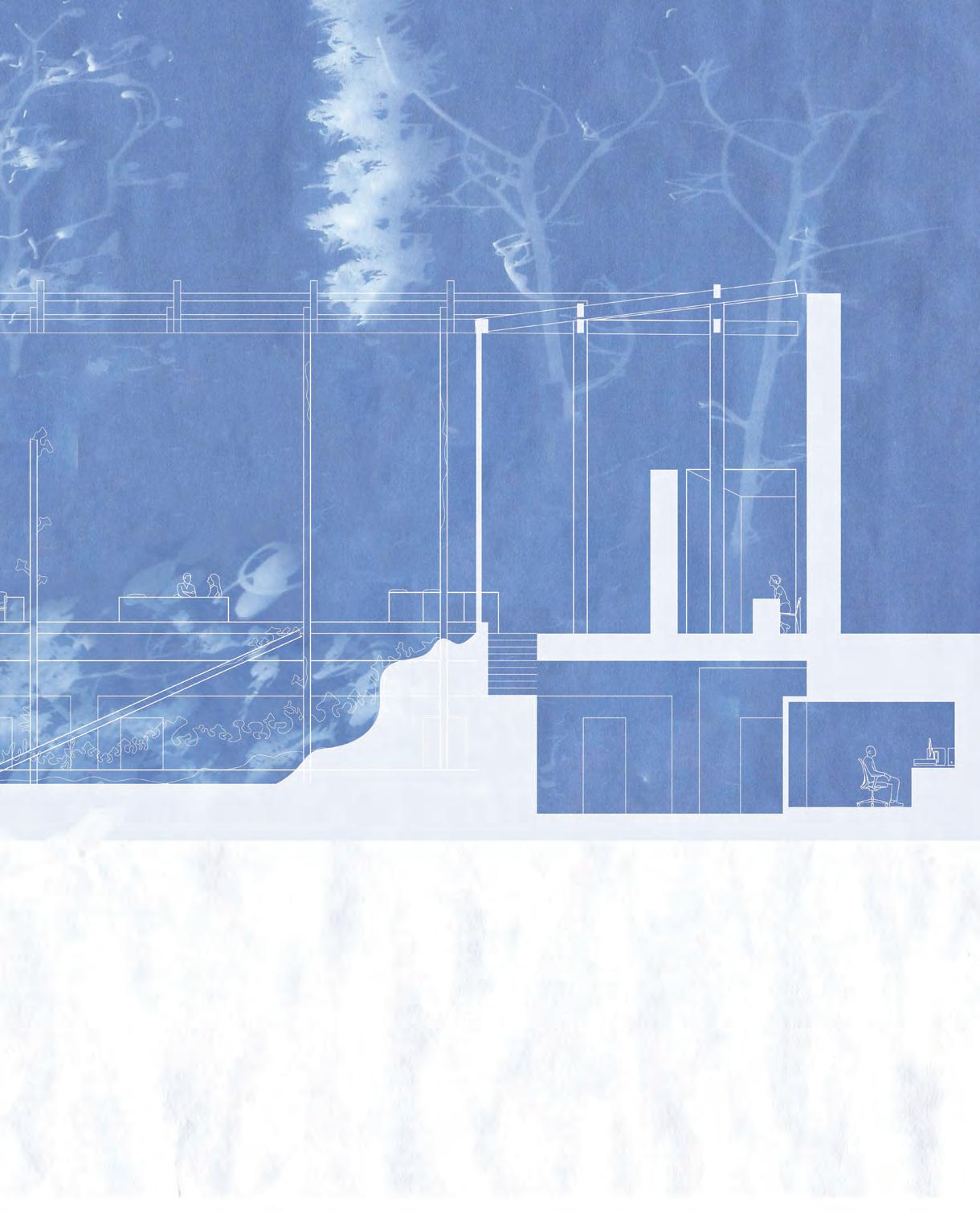
Program elements for WPRB include storage spaces, bathrooms, media storage and library, loading dock, three recording booths, stage, and audience areas.The relative privacy and security of spaces for both groups are hinged around two pinch points on transverse corners of the courtyard, further articulated by a dual staircase. These points are able to be closed off as-needed, and allow for the space to be fully functional for different types of events, even those occurring simultaneously.*
*Recent studies show the presence of music as increasing mushroom productivity up to 15%.
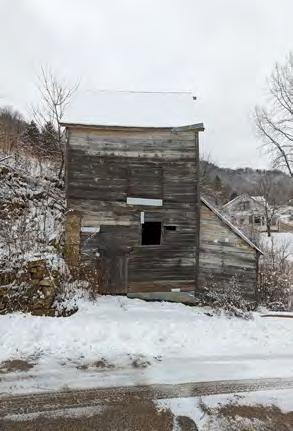
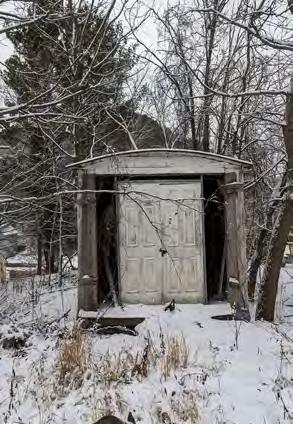
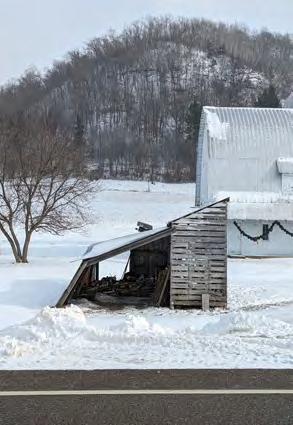
Thesis
Fall 2023 - Spring 2024
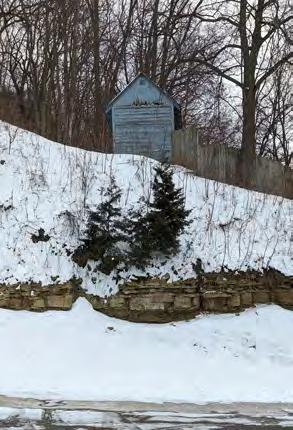
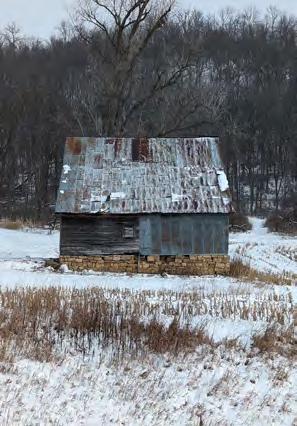
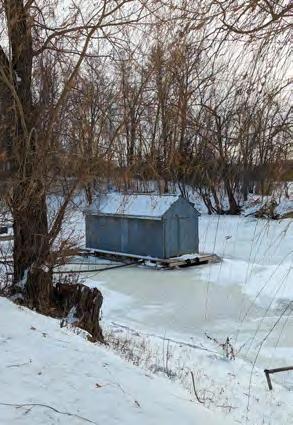
Princeton School of Architecture
Advisors Erin Besler and Sylvia Lavin
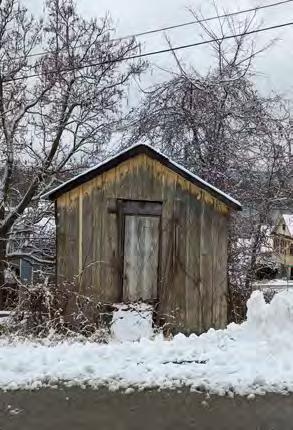
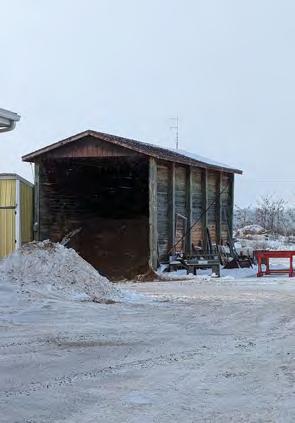
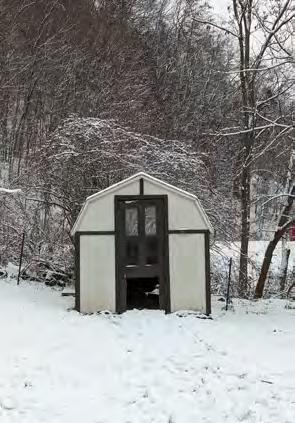
Counter-Constructions of American Ruralism
Midwestern America is a technical landscape in which agrarian ideals are tested against material realities, manifest in a factory floor of enriched soil and dredged waterways. As the land has been shaped over the past centuries, these transformations were registered materially within the rural maintenance shed. A symptomatic, scar-tissue structure, the shed houses the tools and materials necessary to (pre)serve
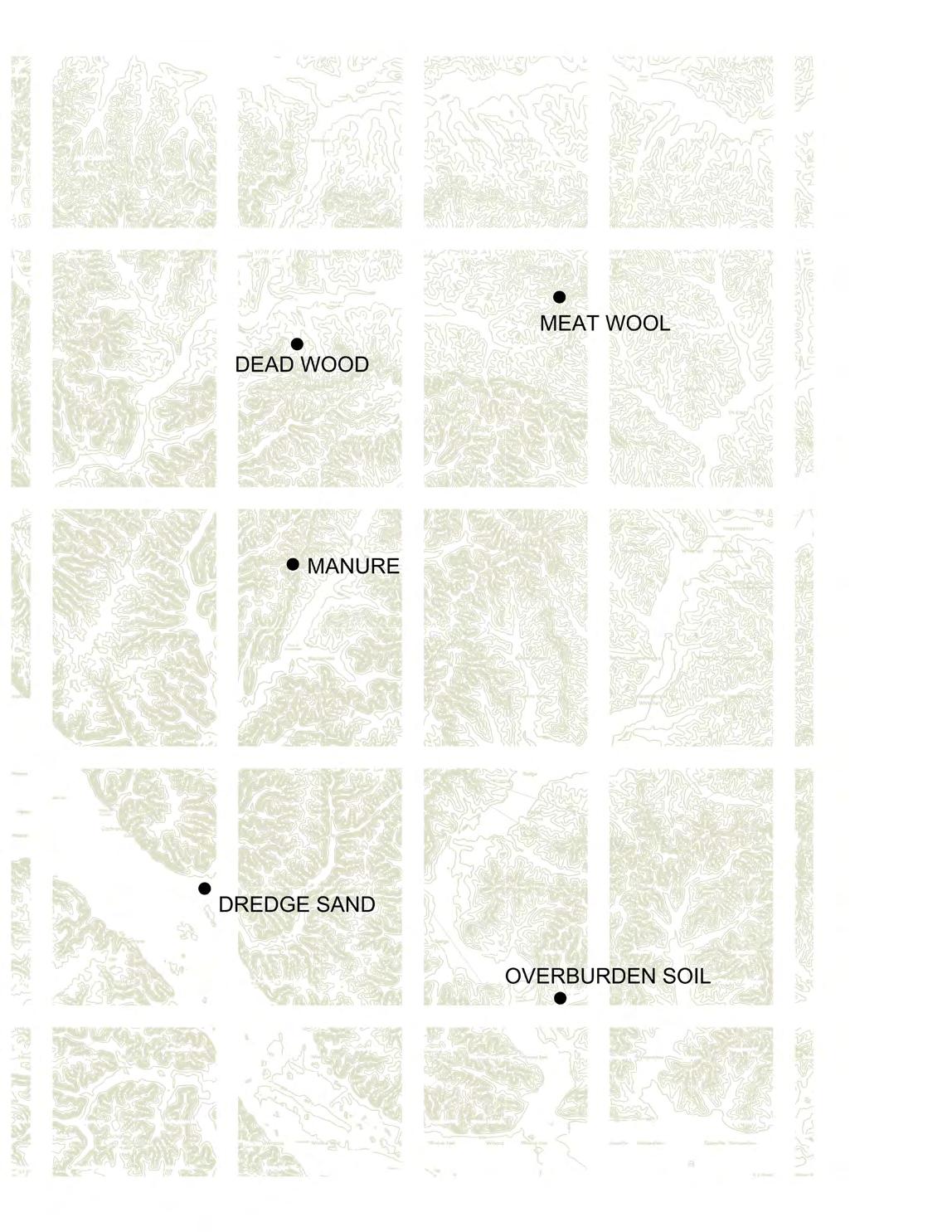
Site Interviews
A: Tim and Kathy Zeglin
B: Mike and Marcie O’Connor
C: Nettie Rosenow

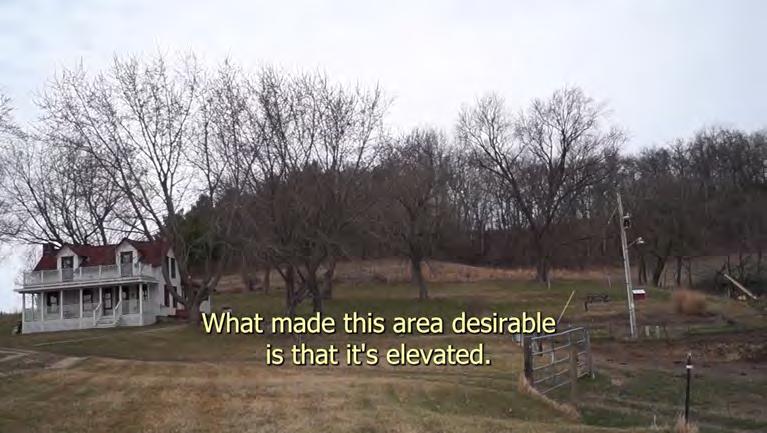
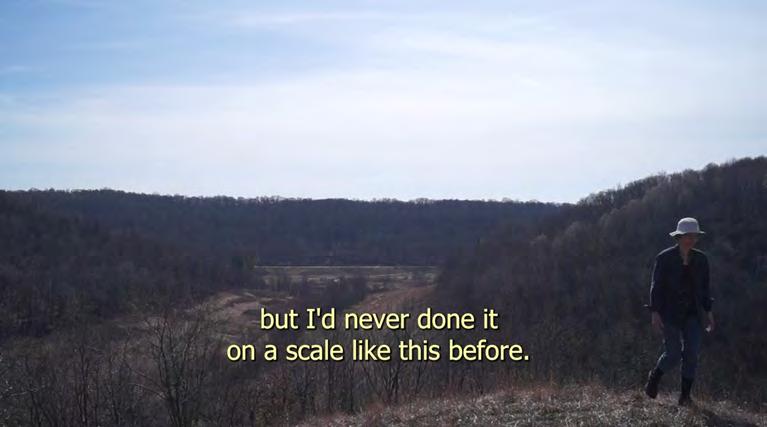
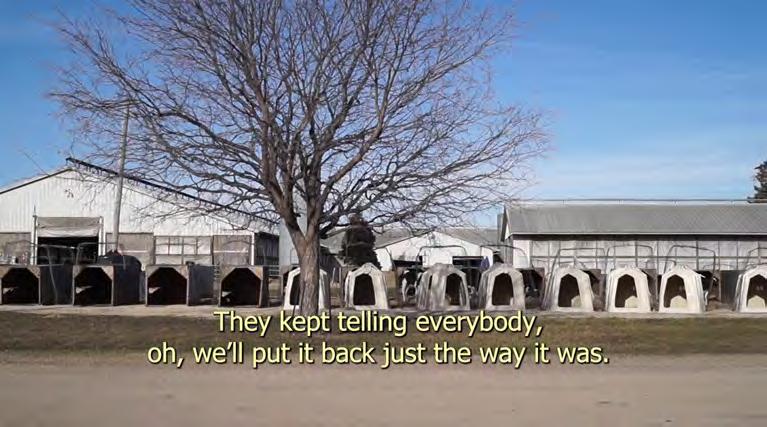
the systems which surround it. Agnostically utilitarian and innately selfless, the shed facilitates an uneasy translation between different scales of maintenance: landscape-wide operations that strip trees from a hillside or mine frac-sand from a farm field, and small-scale repairs that occur on a specific cracked foundation wall or leaking ceiling panel. The surplus, waste, and wreckage which exceed the urban-imposed frame of a bucolic American ruralism are housed, albeit leakily, in the shoddy shelves of the shed. Dutifully and futilely veiling the erosive material’s presence, the structure not only maintains surrounding landscapes and buildings, but the constructed image of a bucolic and productive American heartland.
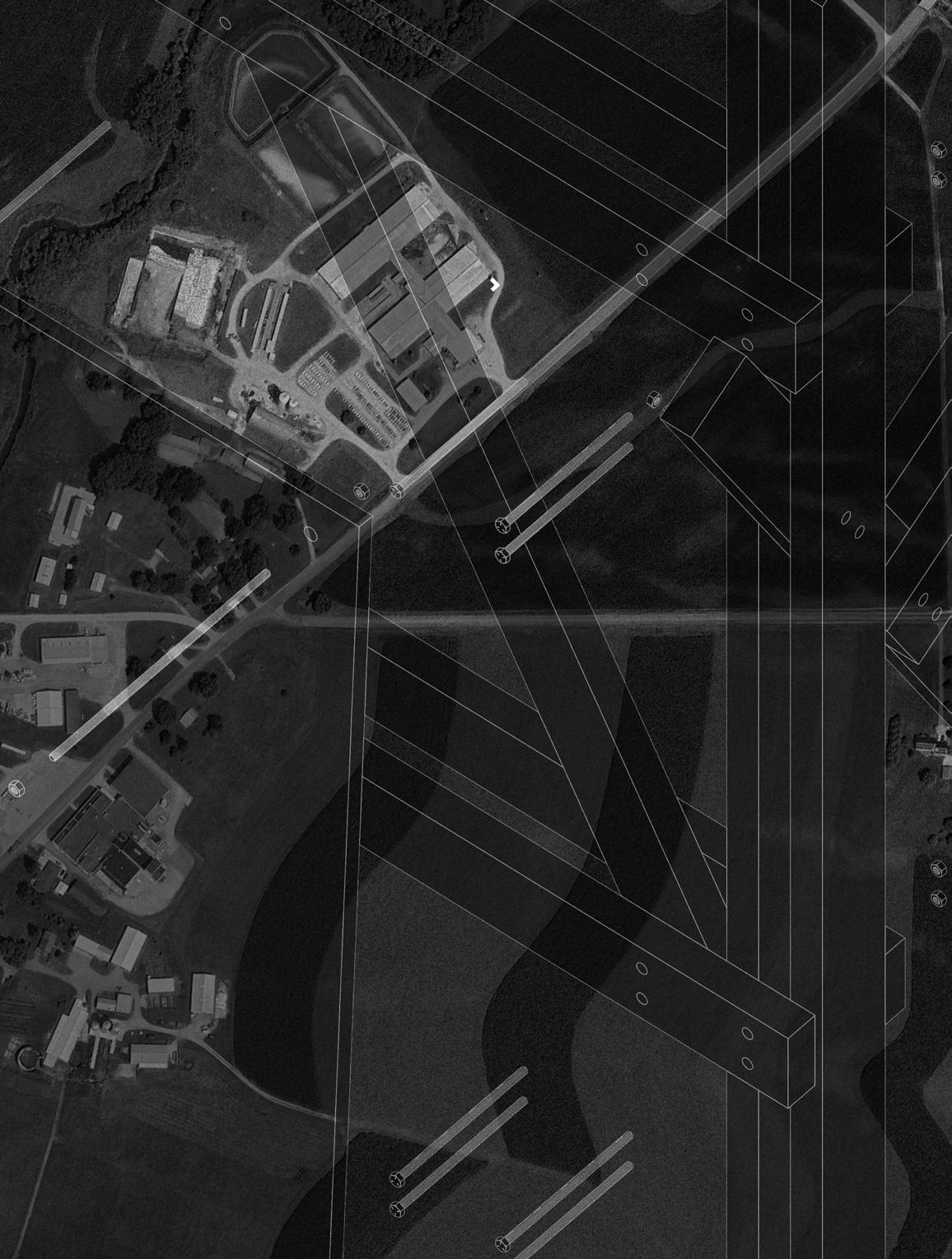
HOLDS MAXIMUM OF 1,435 LBS OF MANURE COMPRESSED INTO MANURE FIBERBOARD PANELS. AN ADDITIONAL 3,524 LBS OF MANURE CAN BE STORED IN BAGS WITHIN THE STRUCTURE.
A SINGLE HOLSTEIN COW PRODUCES 72.5 LBS OF MANURE A DAY, OR 26,455 LBS OF MANURE A YEAR.
THE STRUCTURE (IF RESTOCKED DAILY) HOLDS THE WASTE OUTPUT OF 68 COWS (A FRACTION OF THE OUTPUT HANDLED BY HIGH DENSITY DAIRY OPERATIONS).
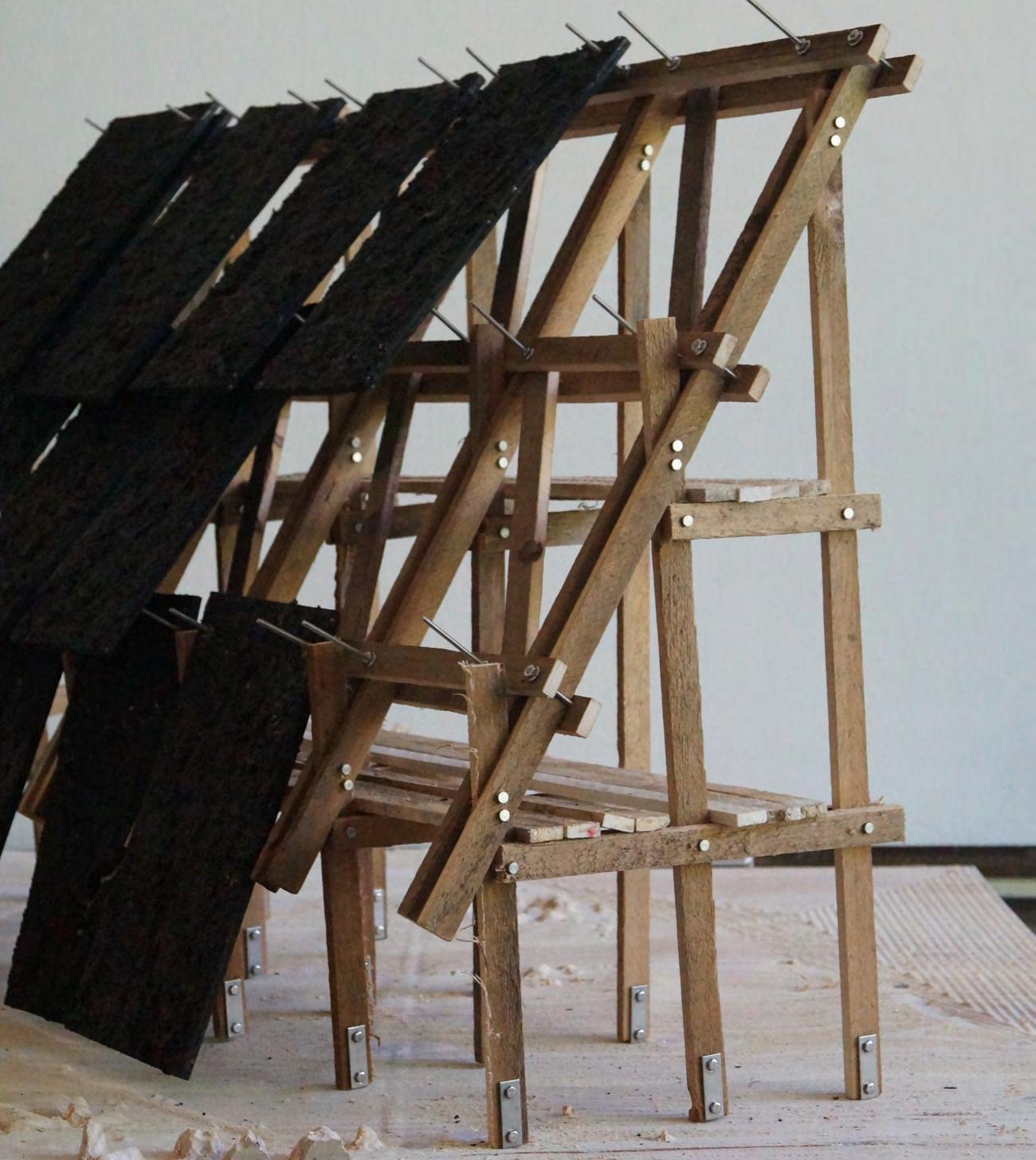
In this sense, as the project articulates, the maintenance shed is not a type but a method of registration, translation, and reinscription.
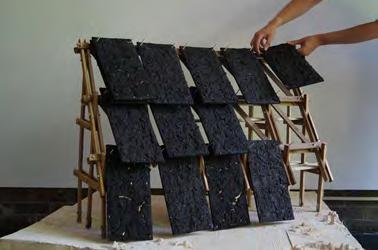
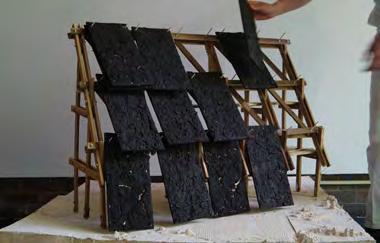
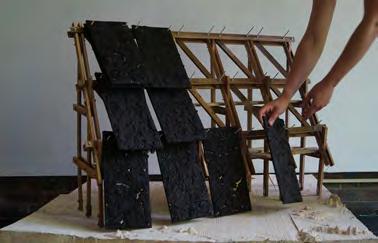
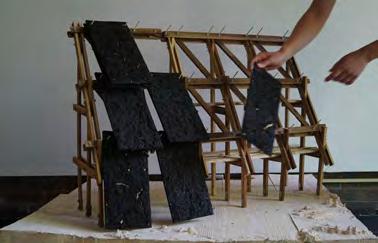
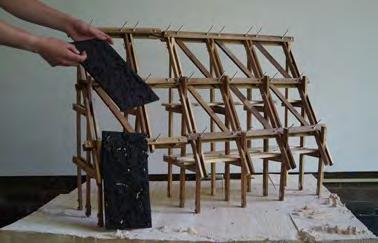
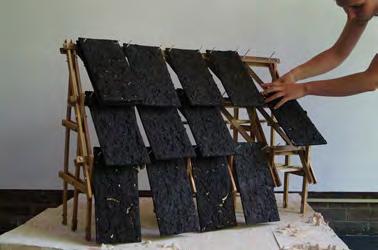
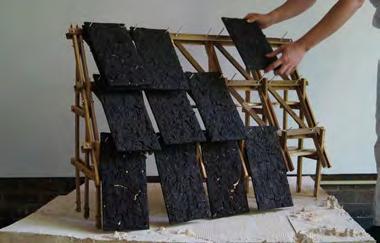
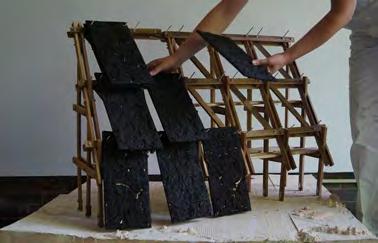
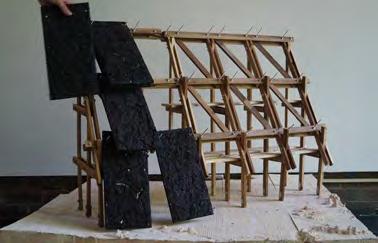
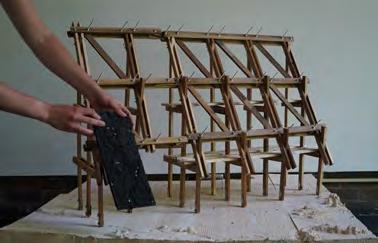
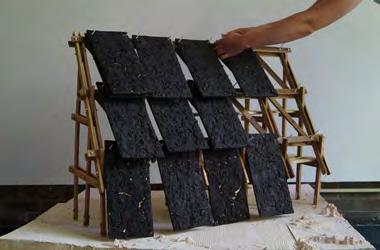
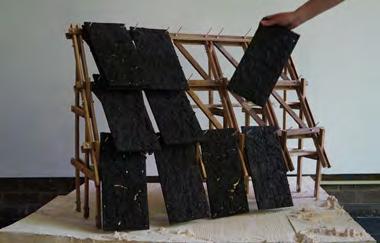
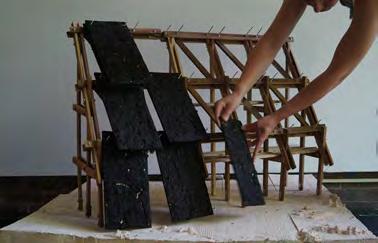
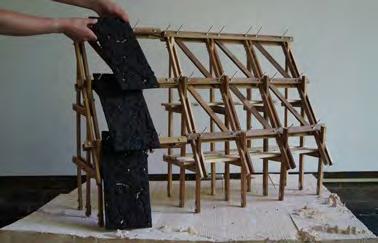
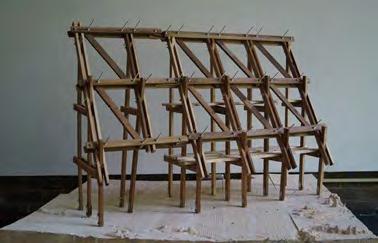
This project focuses on Buffalo County, a hilly and sparsely populated area in Western Wisconsin in which my great great great grandparents first homesteaded from Scotland in the 1860s. The area, called the Driftless region, has undergone continuous transformation at the hands of settler colonial landholders over the course of the 20th century, from logging, to river dredging, to agriculturalization, to industrialization. I began to track this more tangibly through an early experiment, in which I scanned, overlaid, and stitched county plat maps from the 1890s through the present. The most recent of these transformations, emboldened by loose zoning laws and the permissive state DNR, is that of frac sand mining. Between
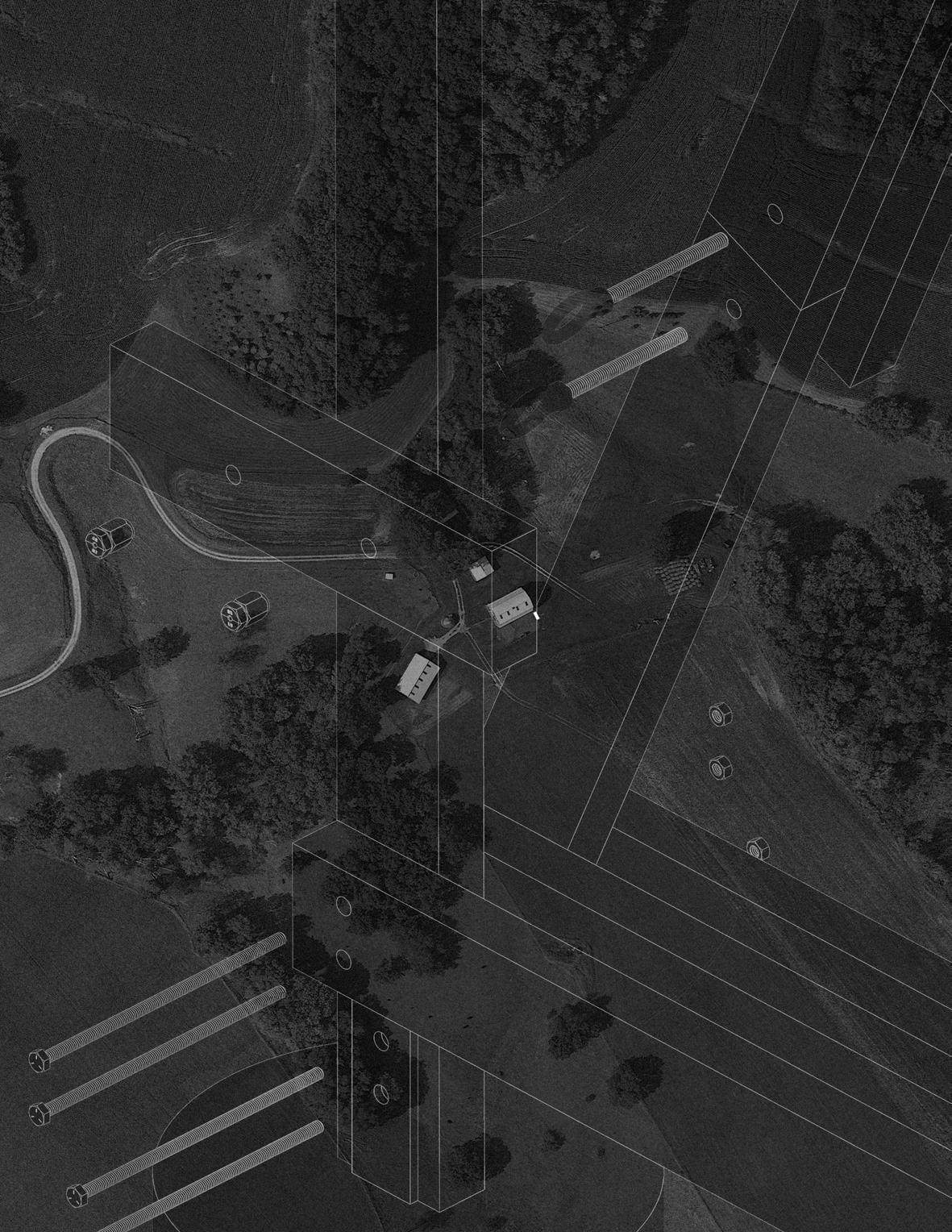
MEAT WOOL SHED
HOLDS MAXIMUM OF 135 CUBIC FEET OR 11,070 LBS OF WOOL USED AS BATT INSULATION.
A SINGLE SHEEP PRODUCES 15 LBS OF WOOL A YEAR (SHEARED ONCE ANNUALLY IN THE SPRING PRIOR TO LAMBING). THE STRUCTURE (IF RESTOCKED ANNUALLY) HOLDS THE WASTE OUTPUT OF 9 SHEEP.
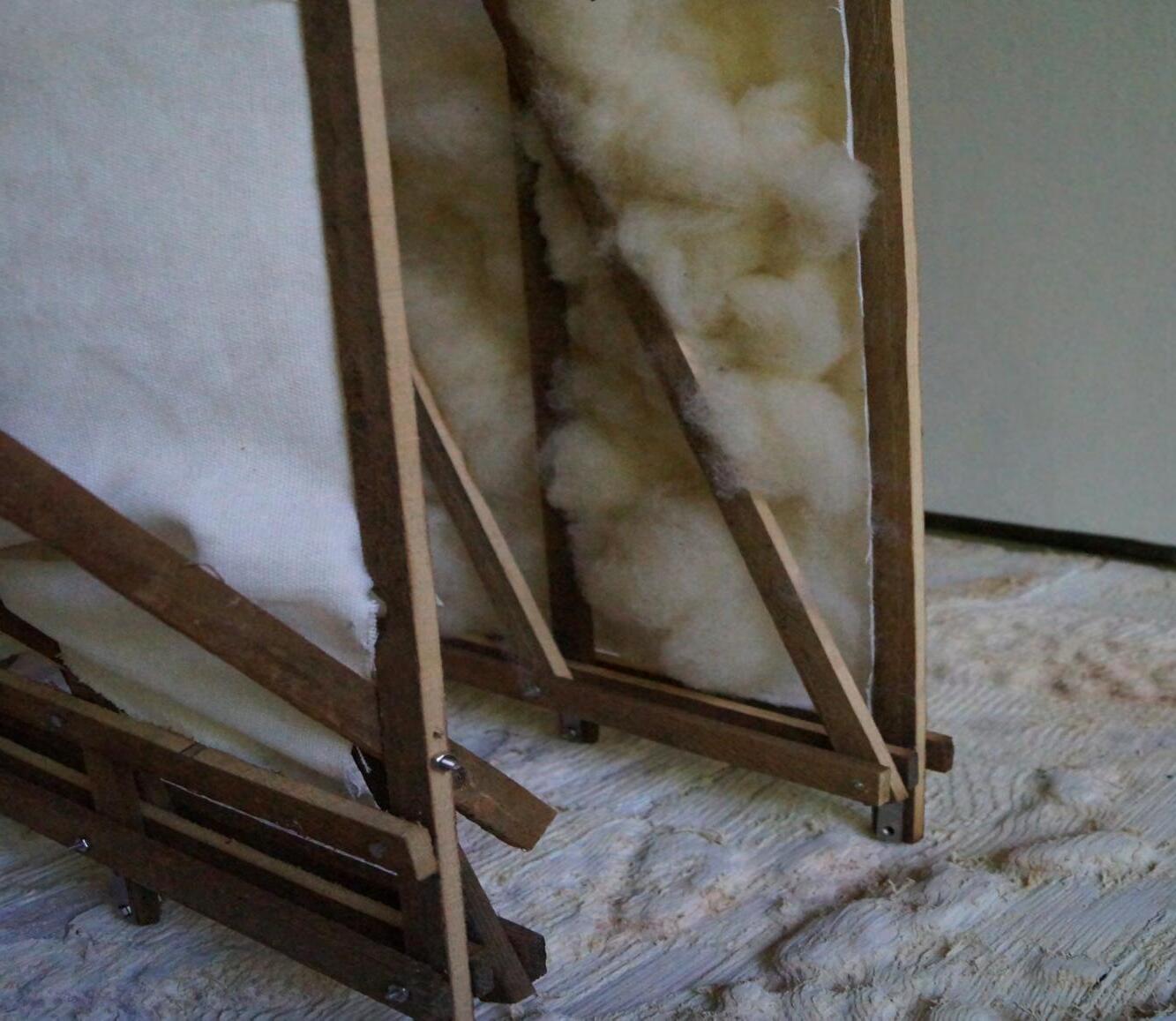
2008 and 2018 over 500 acres of Buffalo County was leased or purchased by corporate mining operations, which excavated and shipped silica-rich sand to South Dakota and Pennsylvania, to be injected into fissures for sand fracking.
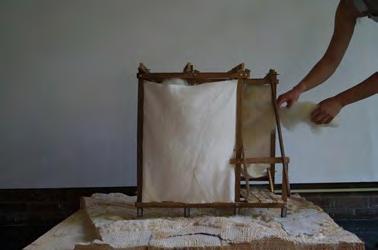
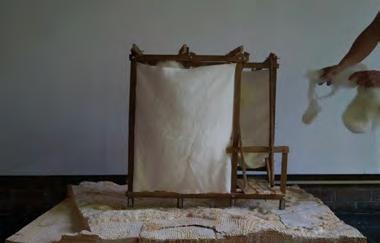
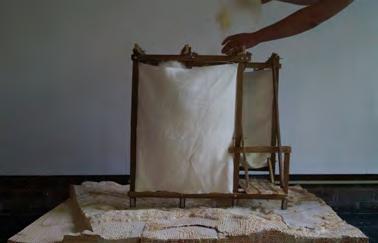
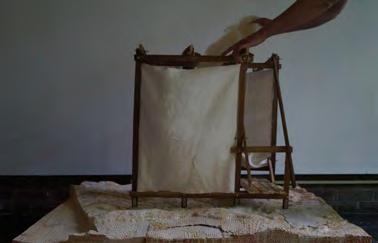
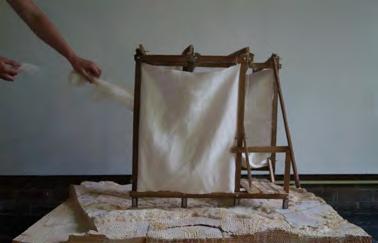
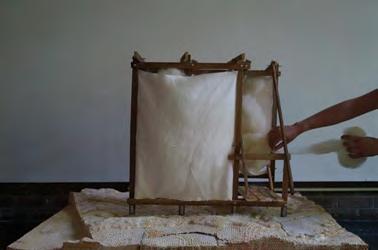
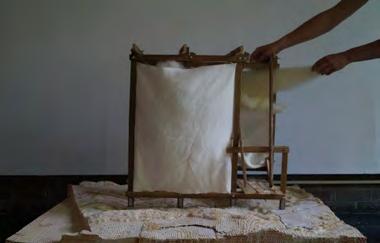
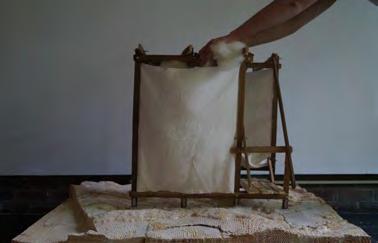
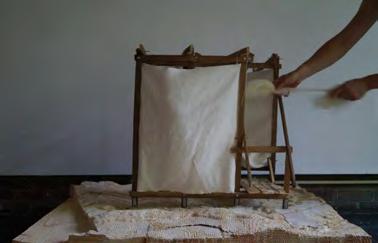
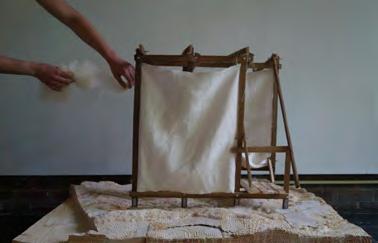
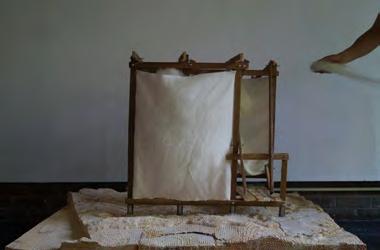
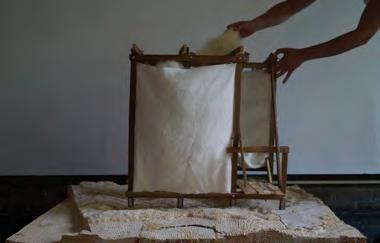
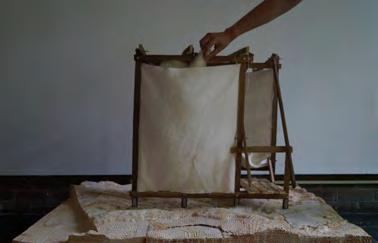
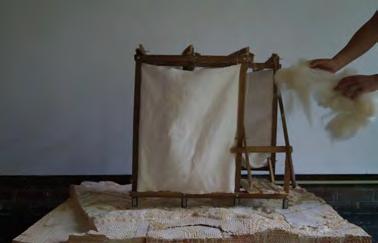
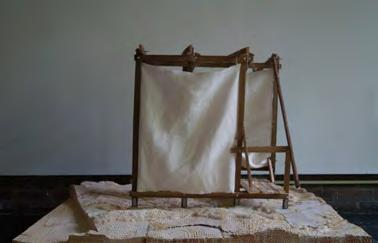
Under these increasingly precarious conditions, in which the land itself becomes the resource to be extracted, the maintenance shed’s position becomes destabilized. The shed performs a kind of self-obliterative cruel optimism, either overburdened and falling into decay or existing in a domesticated, commercialized platonic — an ideal “type” of taupe extruded vinyl, $799 at Home Depot. In attempting to register this scale of late anthropocenic geotrauma, the shed can no longer dutifully maintain its appearance, but must reckon with the soil on which it stands as both symptom and solution.
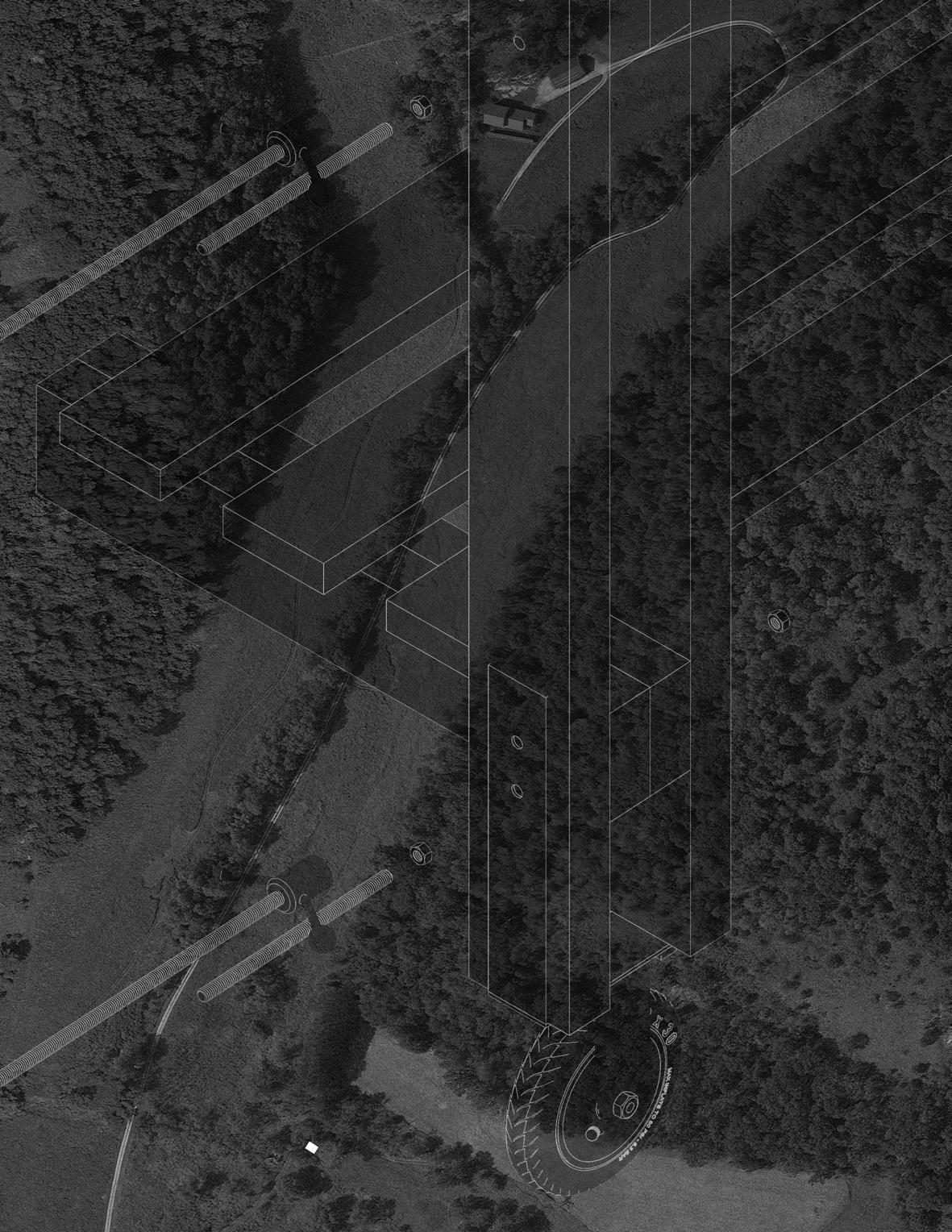
DEAD WOOD SHED
HOLDS MAXIMUM OF 144 CUBIC FEET OF CLEARED INVASIVE LUMBER.
THIS BRUSH IS HARVESTED FROM 20 ACRE PARCELS ANNUALLY, WHICH ARE REPLANTED IN THE EARLY SPRING WITH NATIVE SPECIES.
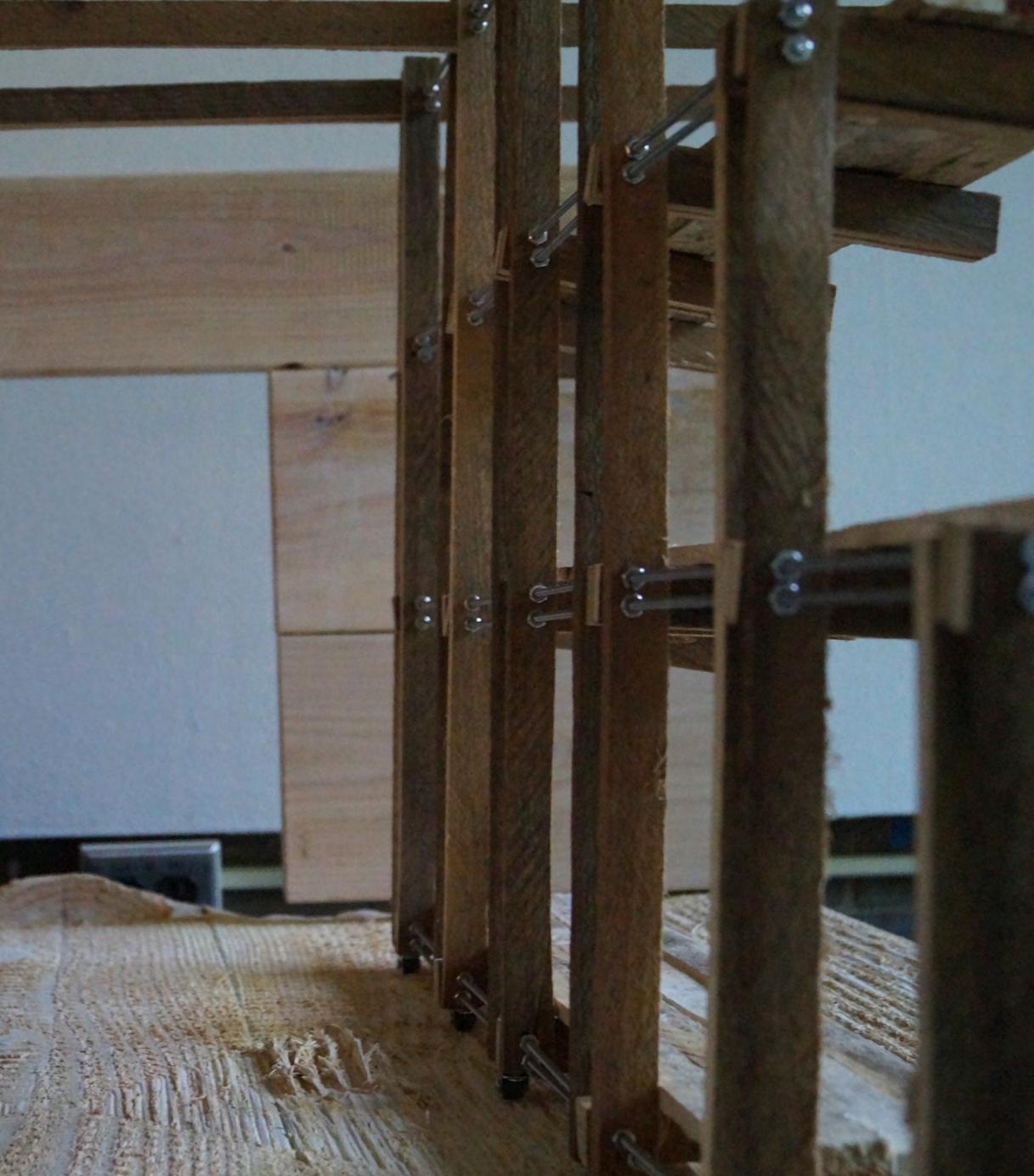
Over the past six months, I have spent over three weeks in Buffalo County, shadowing and conducting a series of interviews. In discussing the pressing concerns of frac sand mining, our conversations unearthed a network of other material transformations which tie people to the land, while destabilizing the ground beneath their feet. Drawing from these experiences and interrogating the definitions of maintenance, I propose a new methodology, shedding, in which waste materials from ongoing operations (meat production, deforestation, industrial dairy farming, river dredging by the US Army Corps of Engineers, and mining) are reinscribed into the structure of the shed itself. Fully disassemblable and denying domestication, the
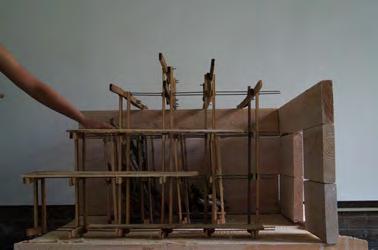
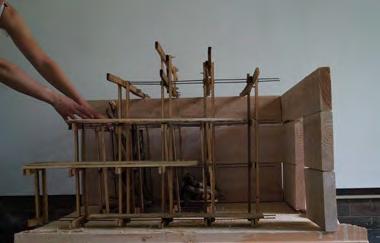
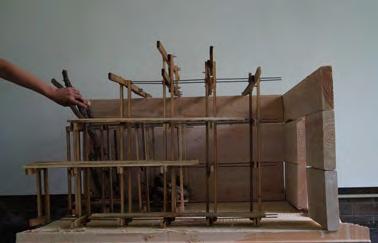
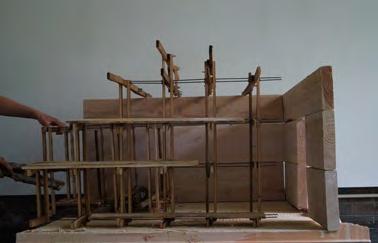
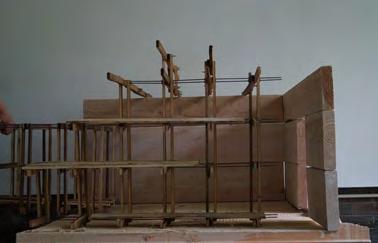
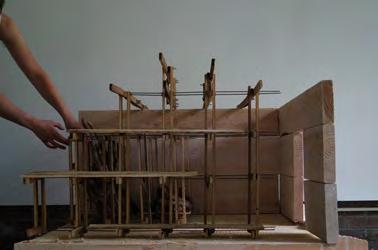
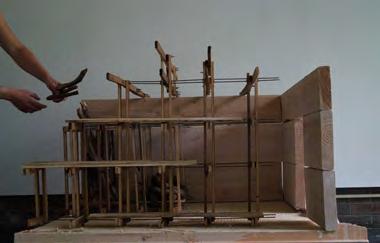
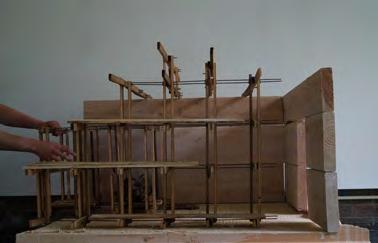
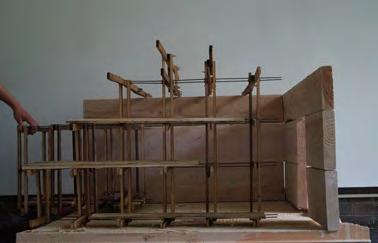
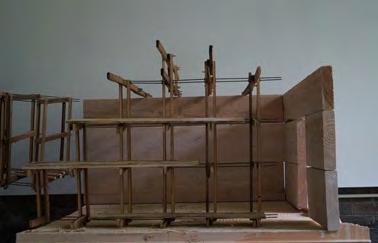
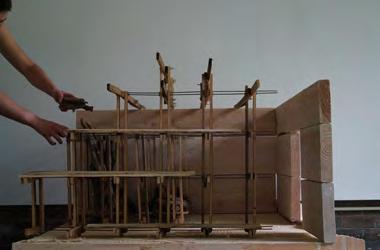
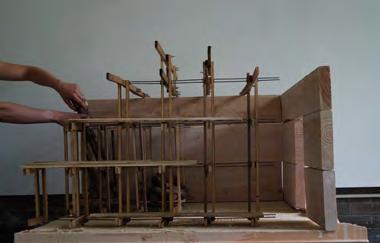
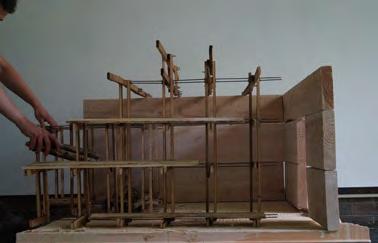
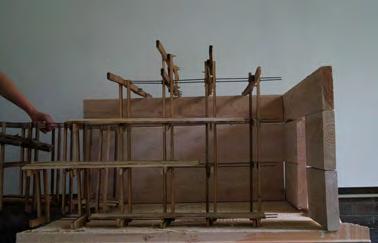
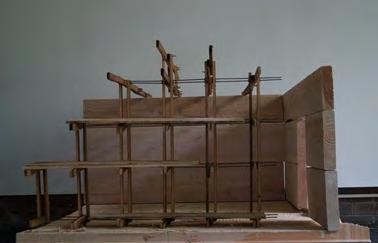
open network of five sheds not only register the abject but externalize it, making the material visible and accessible, and laying bare the precarious contingencies in which each structure is entangled.
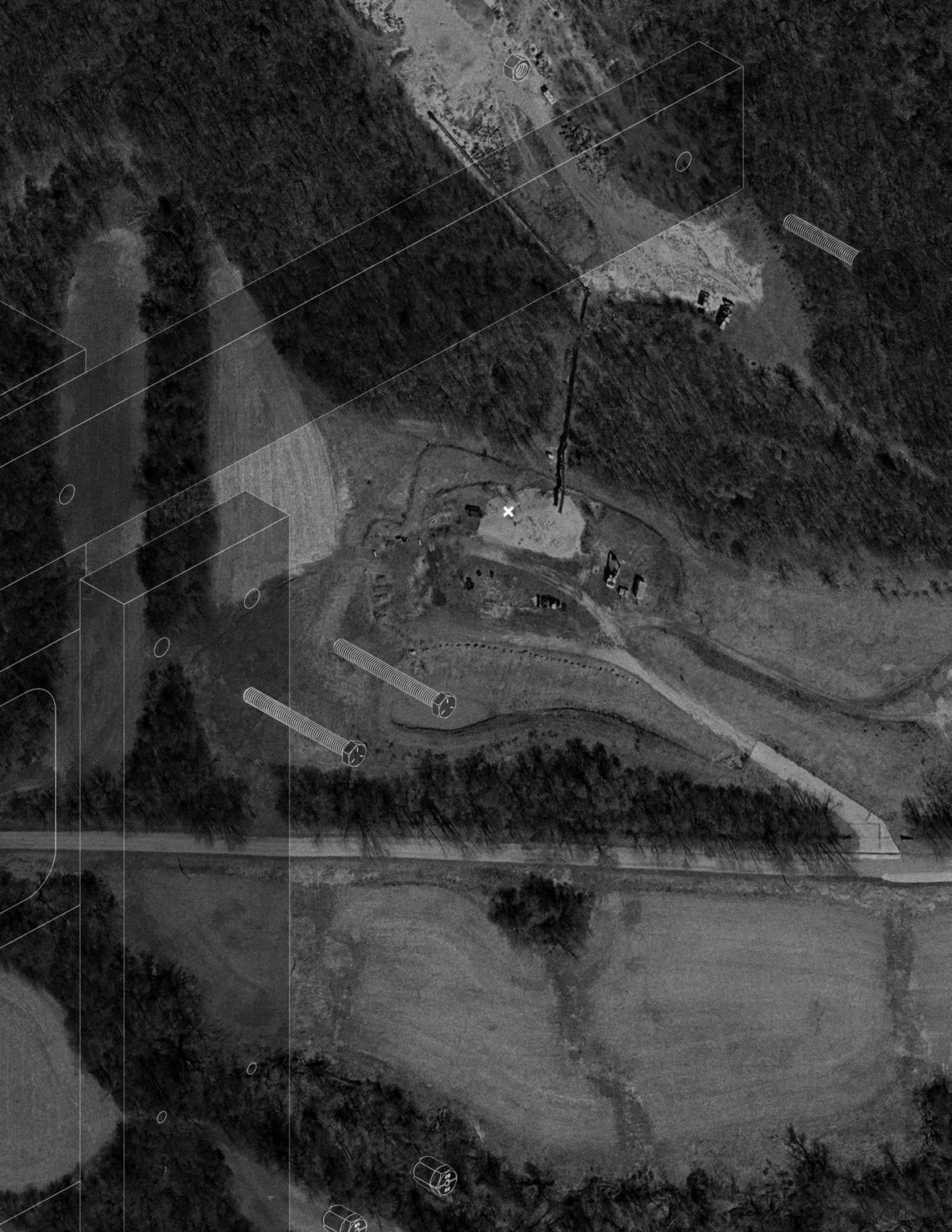
HOLDS MAXIMUM OF 128 CUBIC FEET OR 5120 LBS OF TOP SOIL REMOVED FROM THE MINE SITE PRIOR TO OPERATIONS.
THE WISCONSIN DNR REQUIRES THIS SOIL TO BE STORED ON-SITE FOR THE DURATION OF THE MINE ACTIVITY.
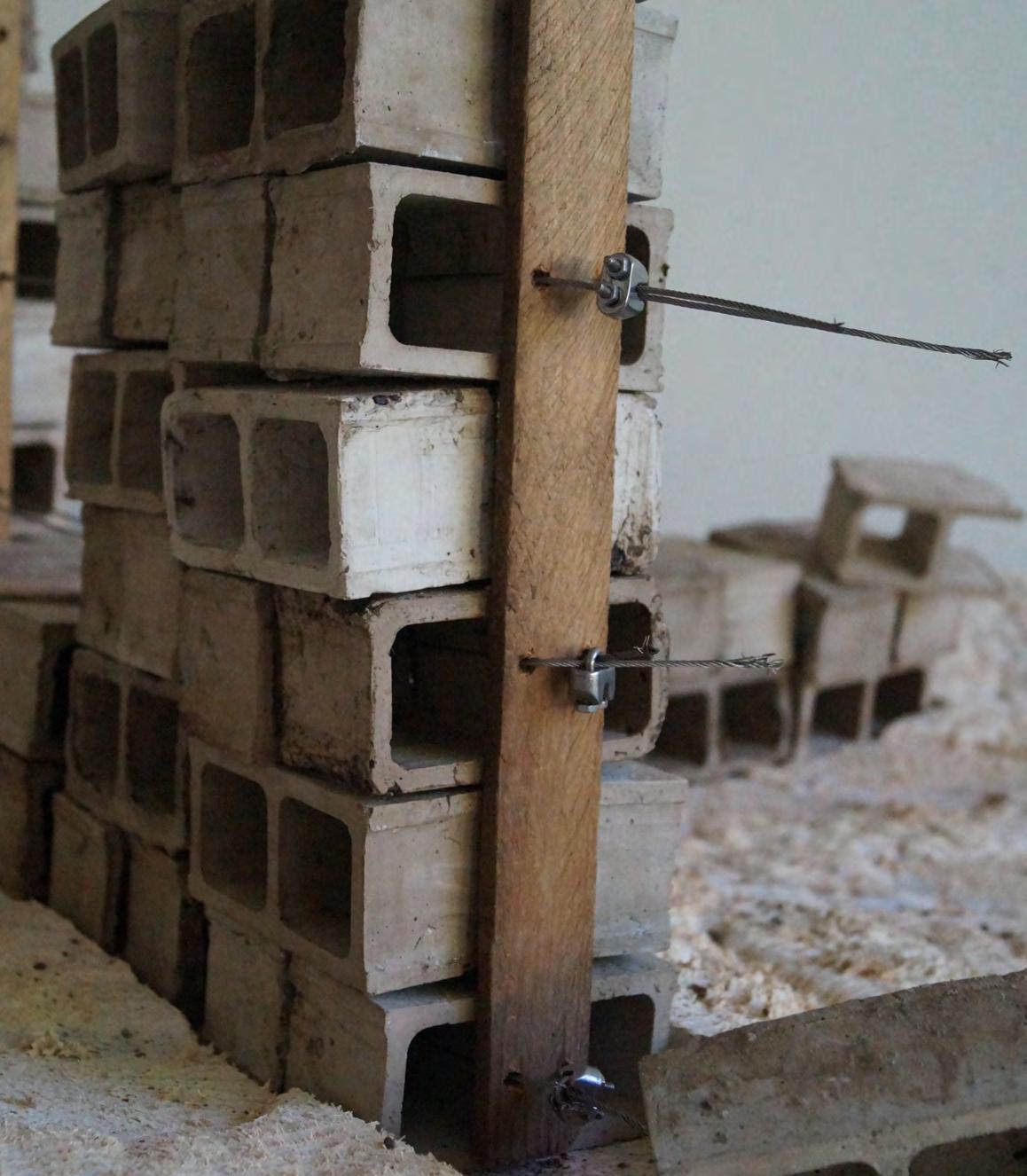
Each of the five sheds is based on the conditions and operations of a specific site, drawn from site visits, photography, video, and conversation. Materials – the wool of meat sheep, dead wood, cow manure, dredge sand, and overburden (or the top soil stored and made infertile through the process of sand mining) – are transformed as they register on the structure, as wool insulation, wall infill, glazed manure fiberboard panels, 5 gallon bucket-formed dredge sand columns, and adaptive soil-lime CMU blocks.
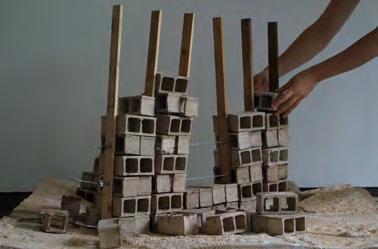
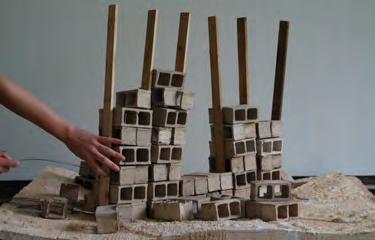
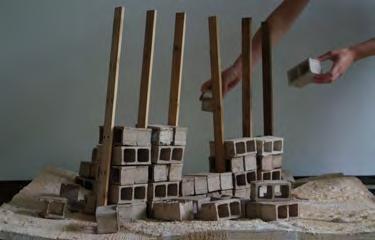
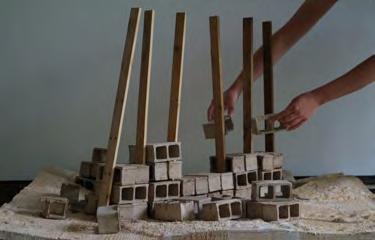
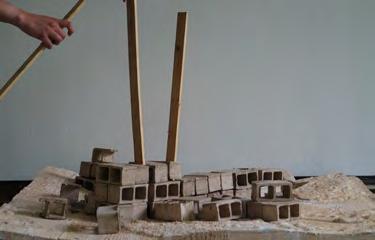
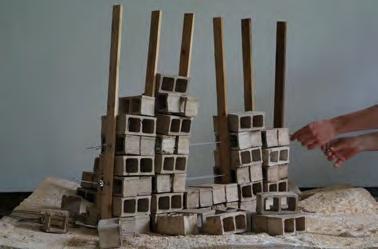
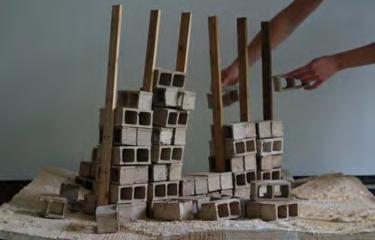
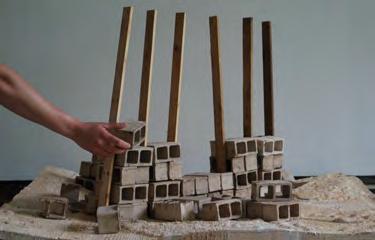
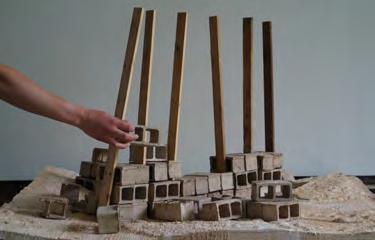
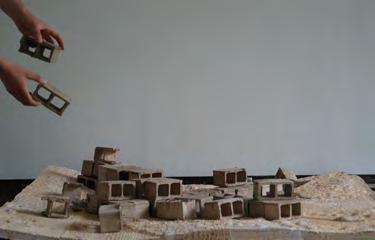
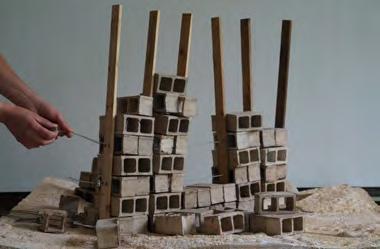
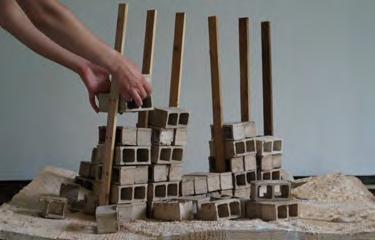
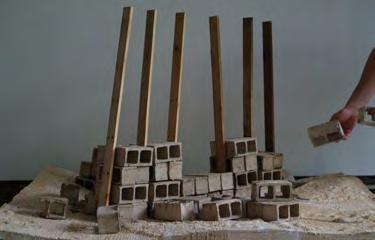
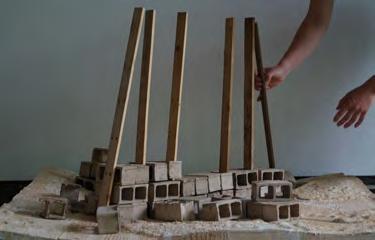
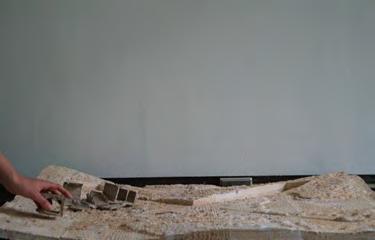
The project takes modeling not only as a representational strategy, but as an embodied research practice in which ideas come into friction with material reality. I constructed five 1:4 scale models from scratch from reclaimed and reformed materials I sourced from my surroundings. These are situated on mis-scaled sites, in which the square mile around each structure is extracted from Government LIDAR data and frictively inscribed into dimensional lumber.
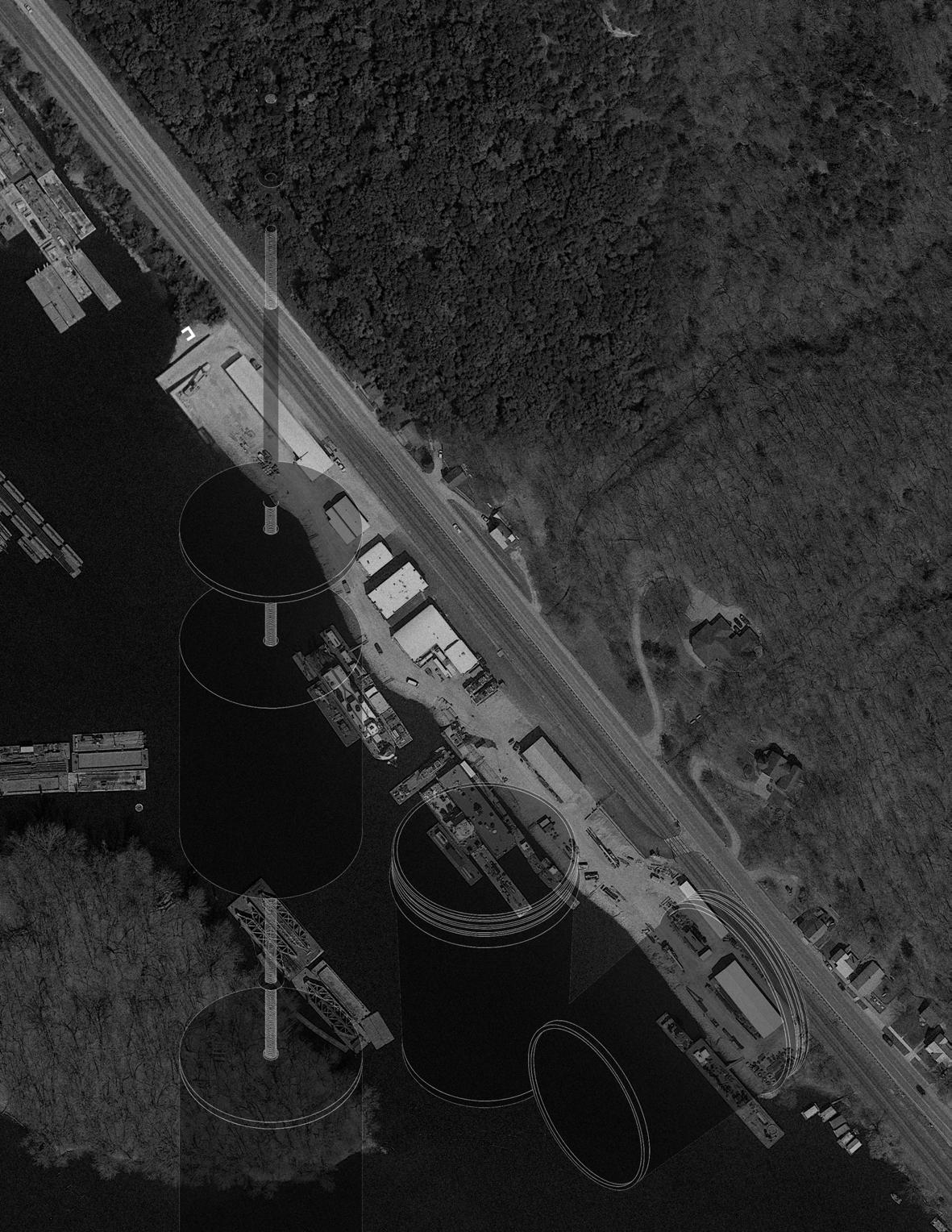
DREDGE SAND SHED
HOLDS MAXIMUM OF HOLDS MAXIMUM OF 120 CUBIC FEET OF DREDGE SAND.
EVERY YEAR 21,600,000 CUBIC FEET OF DREDGE SAND IS CLEARED FROM THE UPPER MISSISSIPPI RIVER NORTH OF ALMA, WI.
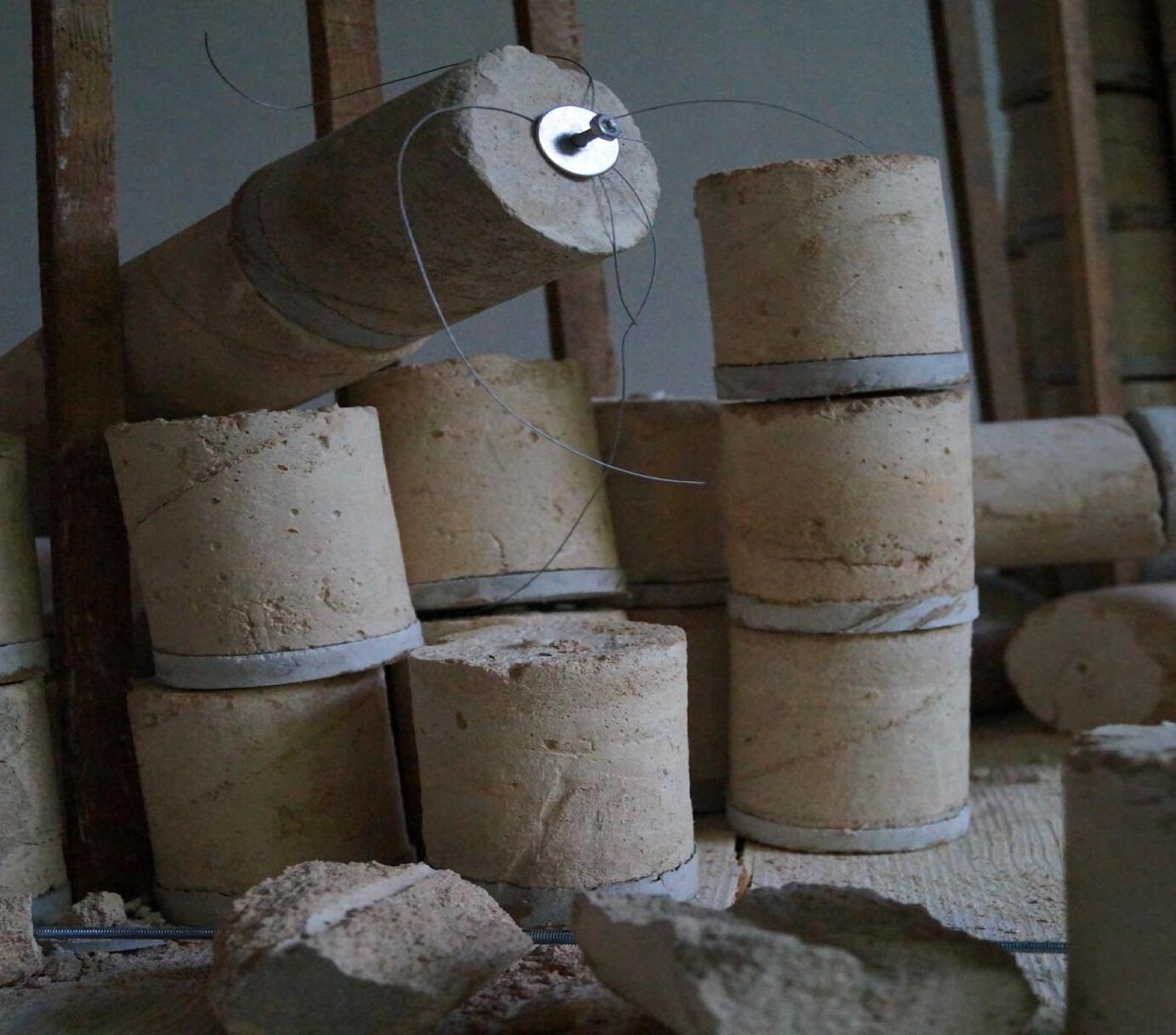
As Kathryn Yussof describes in “Epochal Aesthetics,” the Anthropocene marks a “material cut into bodies; real, actual, specific, vulnerable, bodies; bodies of those that do not get to count as human in the current biopolitical order; bodies of earth, bodies of nonhuman organisms, social and geologic bodies that matter.” In “shedding,” sheds do not only register these material cuts, but perform a kind of sympoietic staying-with-ness, laying bare the contingencies between nature and humanity.
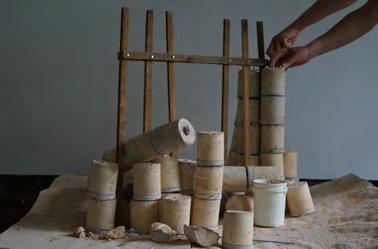
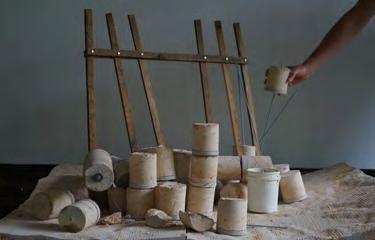
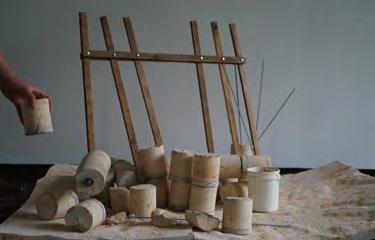
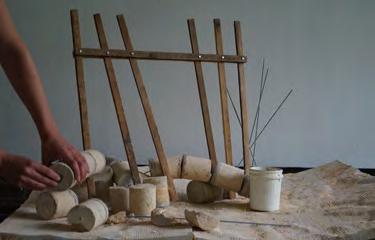
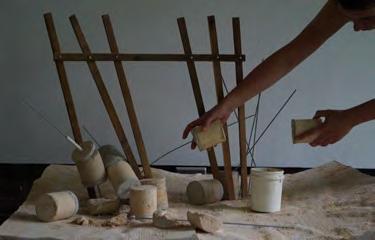
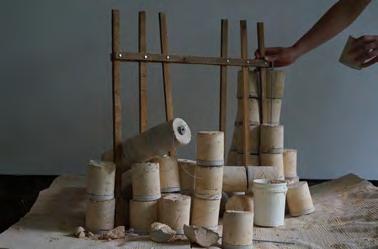
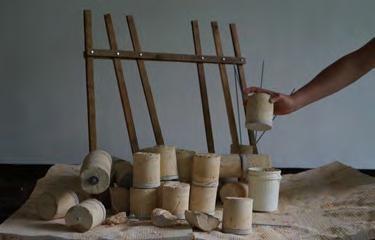
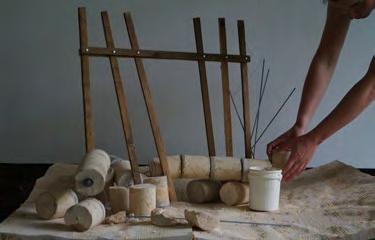
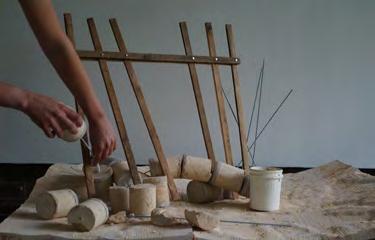
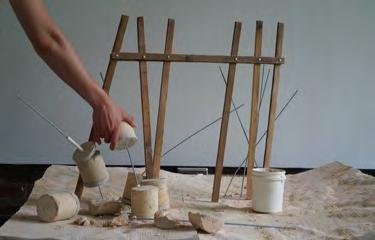
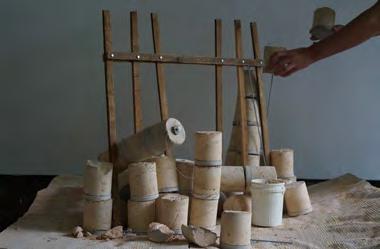
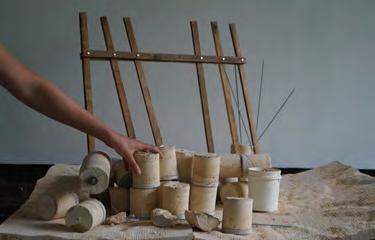
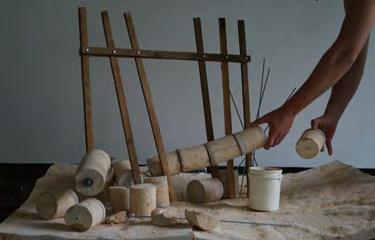
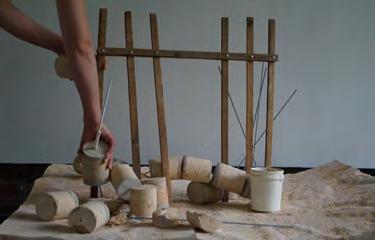
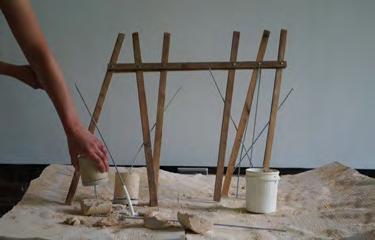
As structures within the community are repaired with abject materials from these shedding counter-constructions, the extractive primary operations are undermined. In so doing, shedding reveals a latent rural aesthesis, one in which the body is sympoietically sensitized to their surroundings, and counter-economic systems are emboldened to stretch far beyond the site.
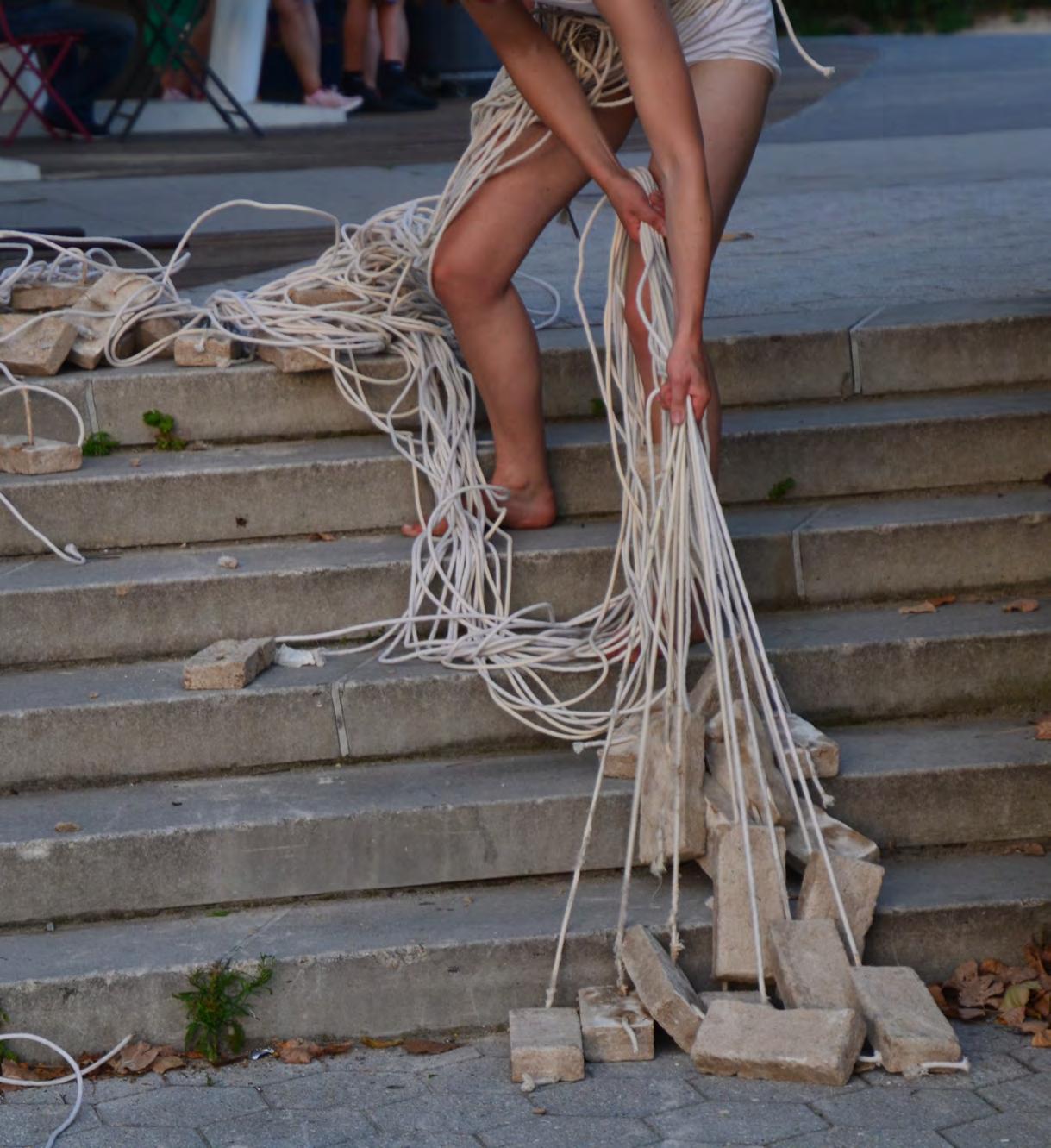
July 2022
FLUX Factory
Hunter’s Point Park, Long Island City, NY
3 hours
Materials: Cotton clothesline, 150lbs Long Island sand (mined 32mi east), 20lbs food-grade corn starch, common tussock sedge seed, 52 steel cotter pins
“There is no architecture without action, no architecture without events, no architecture without program. By extension, there is no architecture without violence” - Bernard Tschumi, Architecture and Disjunction
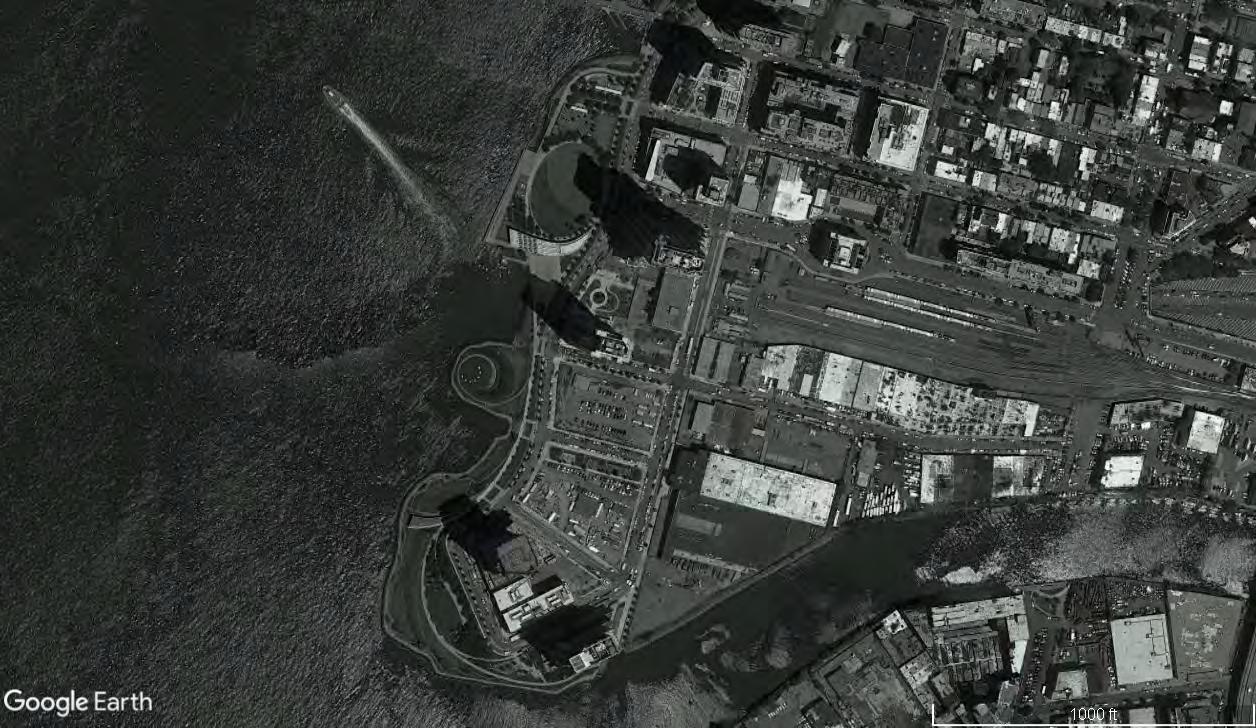

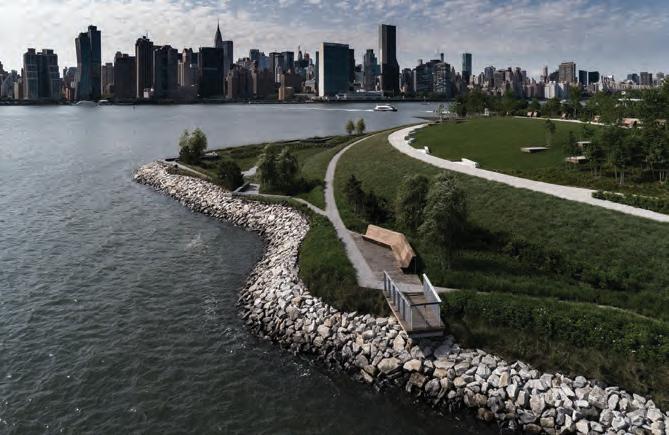
Documentation of
Above (top): Site plan
(bottom): Processual renderings
Over 3 hours, I drag 63 bricks from my waist by white cloth lines, tracing the edge path. Every 50 feet I cast a brick into the water, untie the cloth end from my waist, and stake it into soil. Each brick was cast from a biogenic, water-soluble cornbased compound, echoing the Dutch cornfields that once occupied the site. The form of each brick was taken from a mold of a brick reclaimed from current excavations occurring on and around Hunter’s Point.
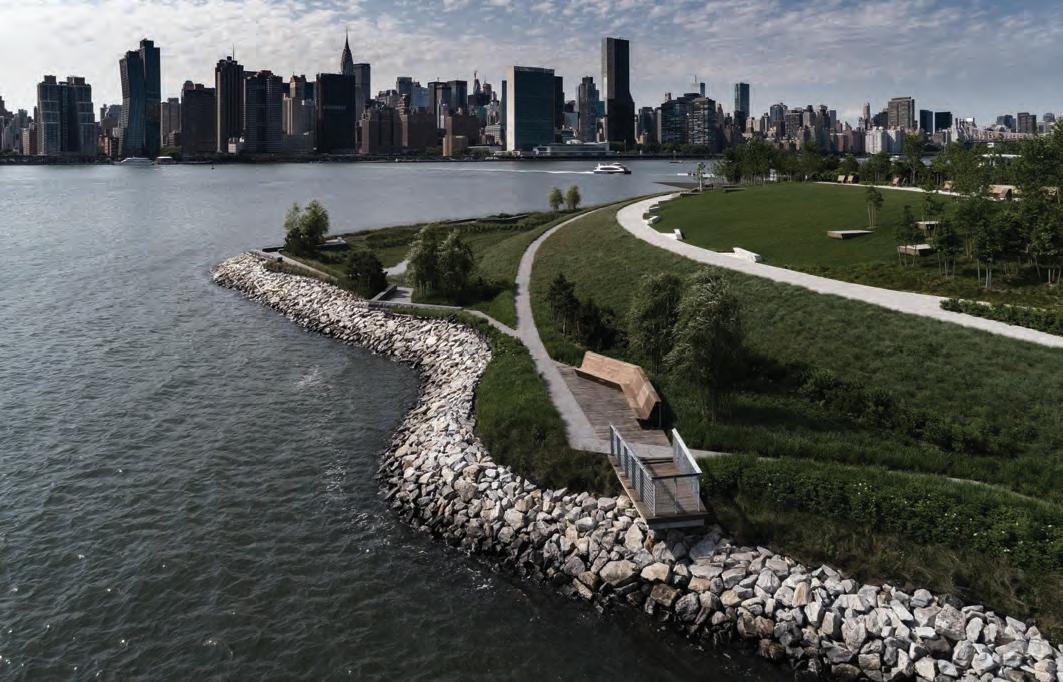

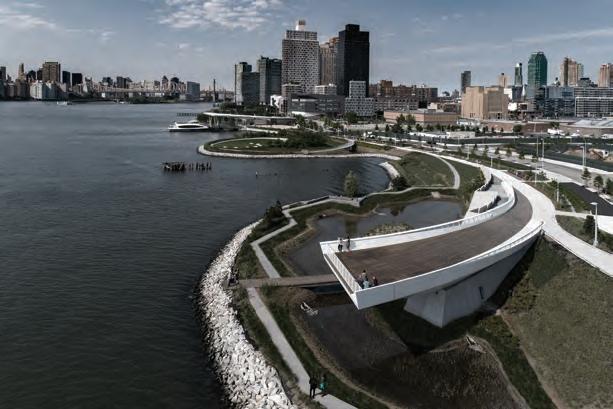
Hunter’s Point is an inhabited edge. It straddles polarities - existing as both boundary and convergence, line and point, intersection and slippage. It is defined by its dynamic liminality, mediating larger, cyclical exchanges between land and water. As a form of embodied archival practice, I unearth the site’s history - from Lenape territory to Dutch cornfields to industrial wasteland, to parkland surrounded by high-rise developments. (Re)introducing intimacy between the site’s human inhabitants and the now long-distrusted waterways of the East River and Newtown Creek, SLOW/DEEP attempts to initiate an uneasy reparation.
EDGE PATH (0.63 MI)
Left:
performance, photographed by Amalya Megerman
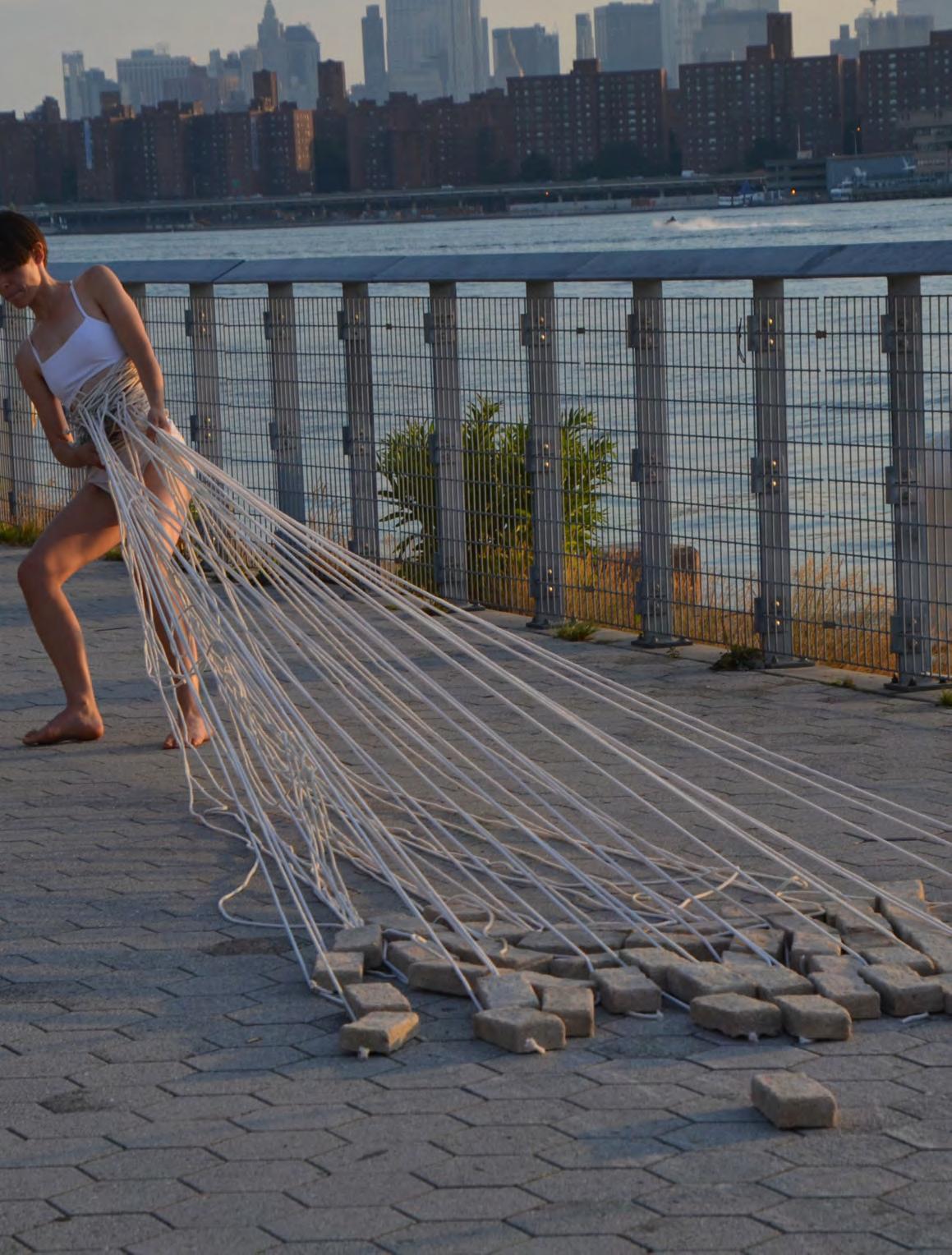
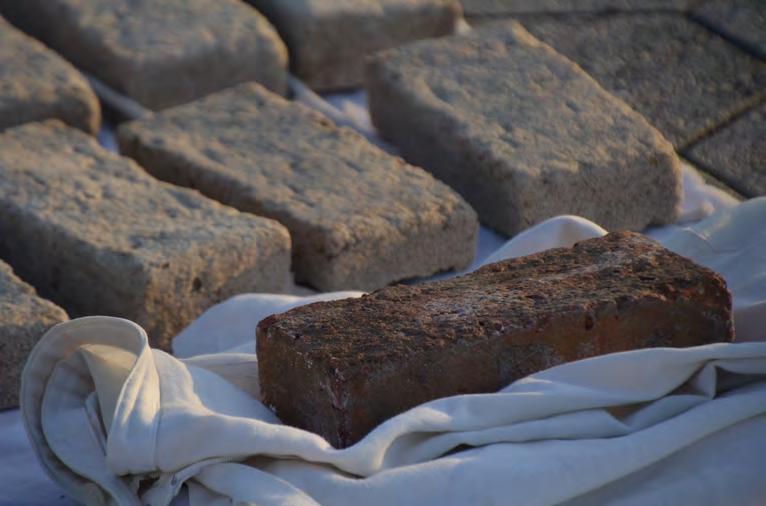
CoRncrete biodegradable building material produced in collaboration with team at TU Delft.CoRncrete is a novel material using corn starch as a binder and sand as filler. It is rapidly hardening and gains strength by heating at a relatively low temperature (<=200 C). CoRncrete has a compressive strength of up to 26 MPa, and it is biodegradable and light-weight compared to traditional concrete and brick. MORE INFORMATION
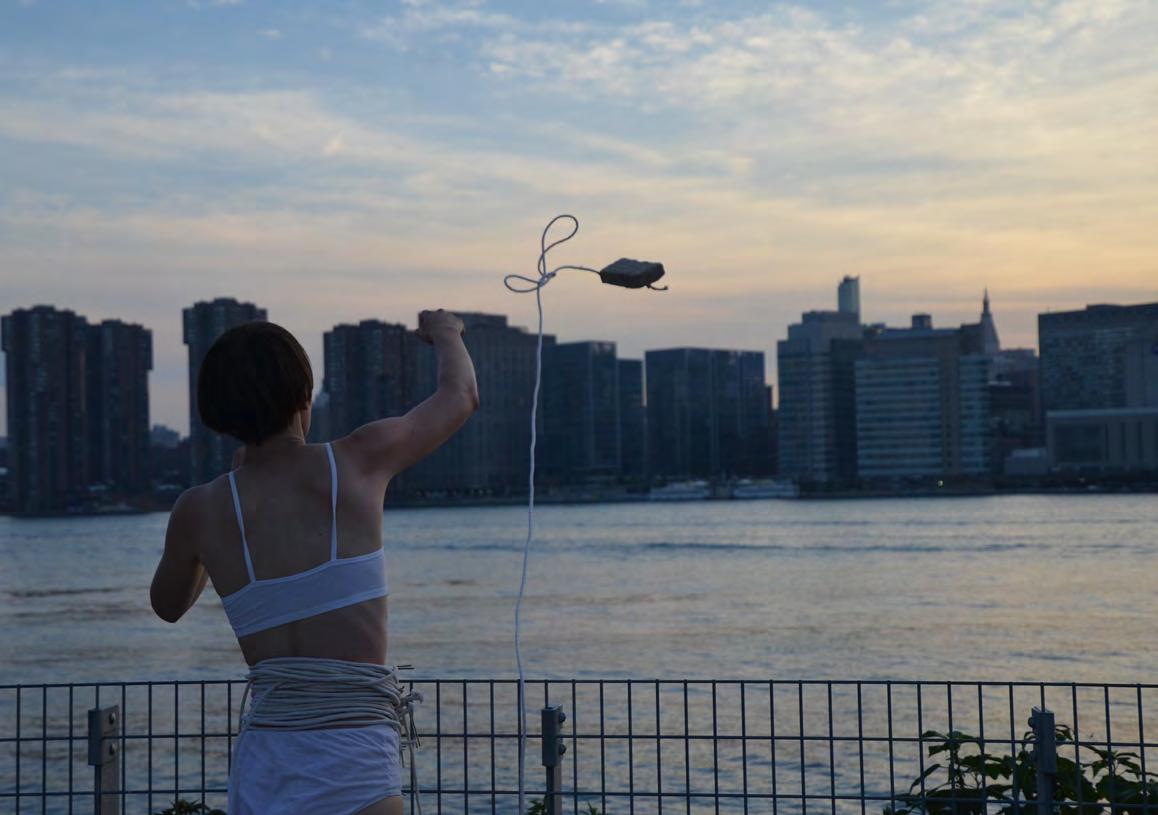
Made of fully-compostable CoRncrete, the bricks are impregnated with native sedge seeds which aid in estuarine restoration. Their materiality presents a generative irony which undermines the brick’s symbolic violence and rewrites the relationship between builder, building, and place. Aided by the curious tugs of the public, the bricks will disintegrate on the river bottom over the month. Do the lines lead to hook, rock, anchor, ankle? Or to water? Existing solely to deconstruct, the brick leaves only one trace: a white cloth, floating to the surface, softly discolored, tying up the edge. Performance was commissioned by New York-based arts organization FLUX Factory.
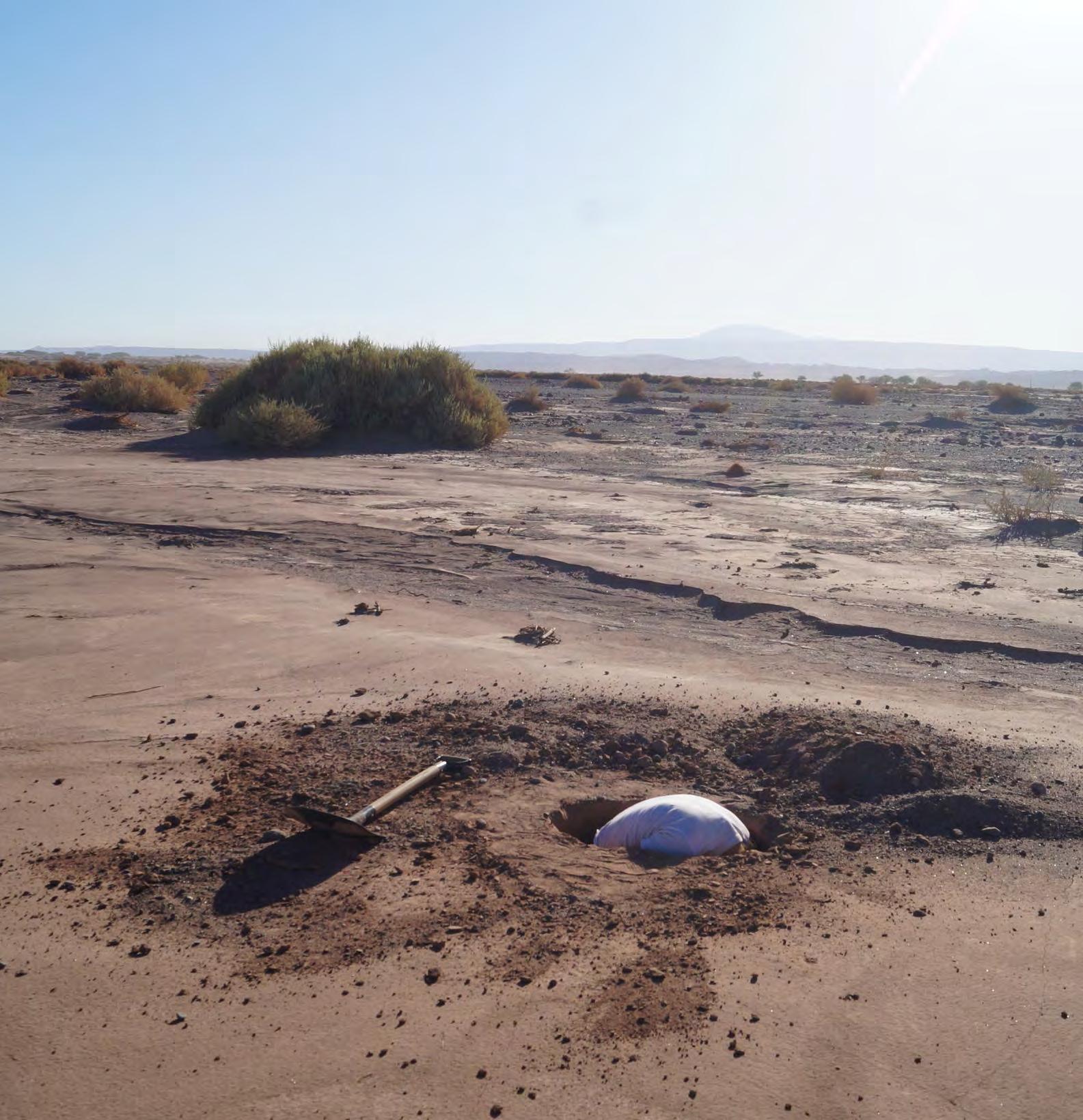
Materials: Sheet copper, pitcher, cup, shovel
Positioning myself as a reformed artifact of my ancestors, I return to a place they exploited and recontextualize my relationship with that environment. I wrap the copper around myself, merging the extractor and extracted as they return to the source. I give my sweat, salt, and water back to the land where both have been stolen. I dig a hole. Reappropriating an extractive action as one of offering, I give myself to the earth.
Oct 2018
La Wayaka Current Coyo, Chile
3 hour performance
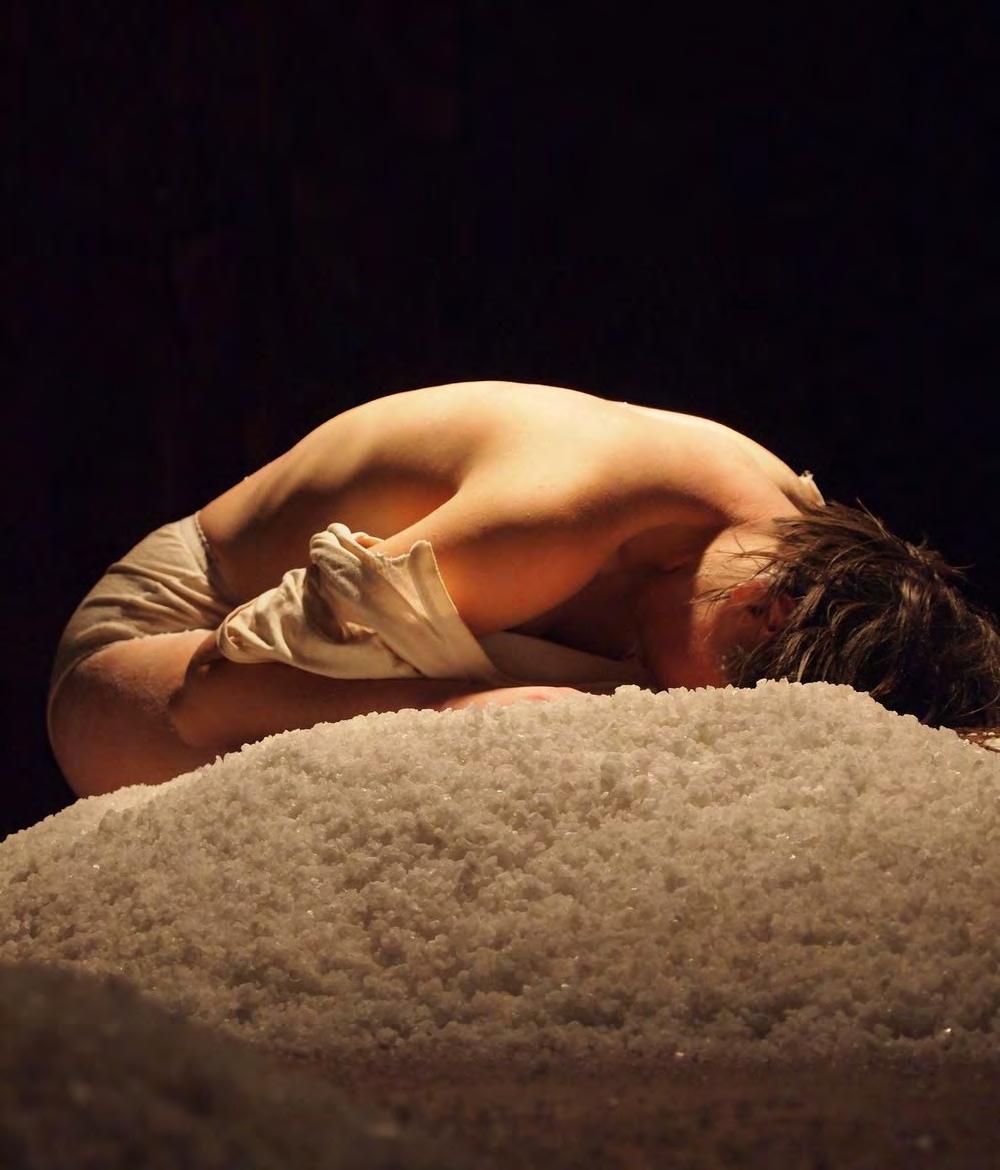
Jan 2019 Gallery 1412
Seattle, WA
6 hour performance
Materials: 600 photographic prints of burned back, 600 photographic prints of desert floor, 450 pounds of salt, 1 desert rock
An unwieldy transplant. A tumor, foreign body with stolen tissue. The product stands as artifact of a violent extraction. It is processed, cleaned, erased, recontextualized. The origin grows around the wound. Violence binds the artifacts, the taker, the taken and the taken from. Based on work completed through a 2018 residency with La Wayaka Current in the Atacama Desert outside of Coyo, Chile.
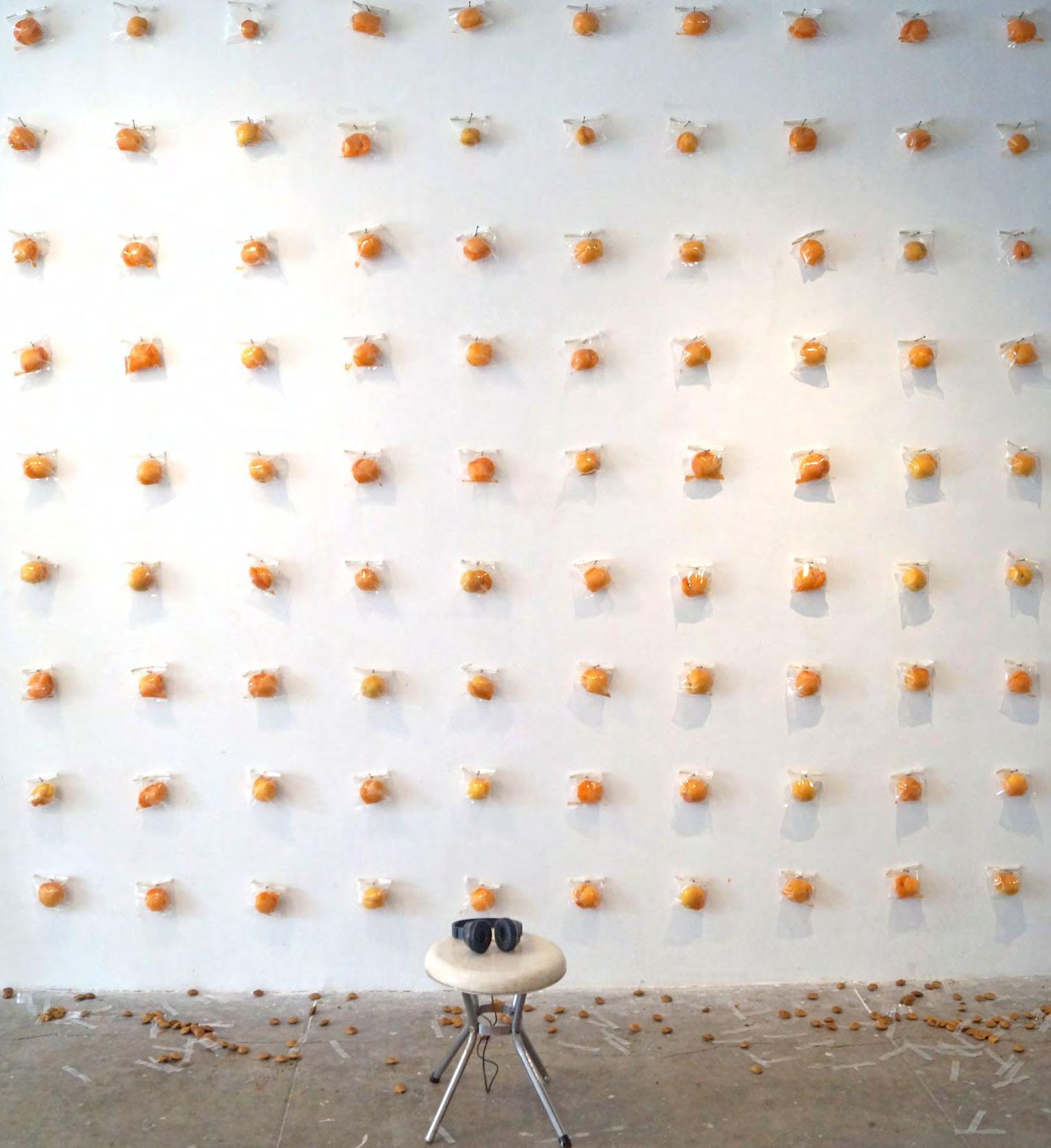
Aug 2020
SOIL Gallery
Seattle, WA
23 days, 2 hour performance
Materials: 176 apricots, 176 polyethylene specimen bags, 7 days sleep, headphones, stool, ipod
The productivity of latency, the interiority of growth. The false, selfish suspension of preservation. The smell of warm bodies in the summer kept indoors. The consumption of space until all that is left is the shell. I am a vacuum at night. I nail 176 apricots to the wall, they soil to the sound of my sleep.
