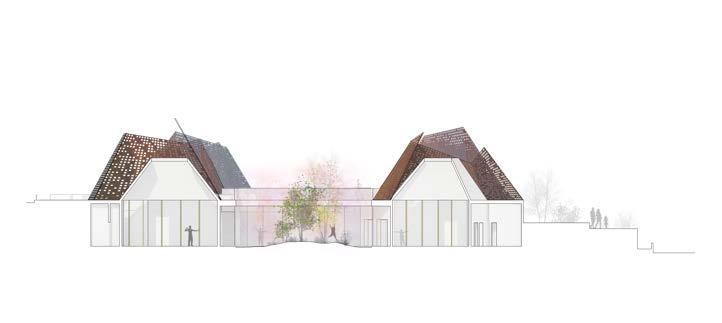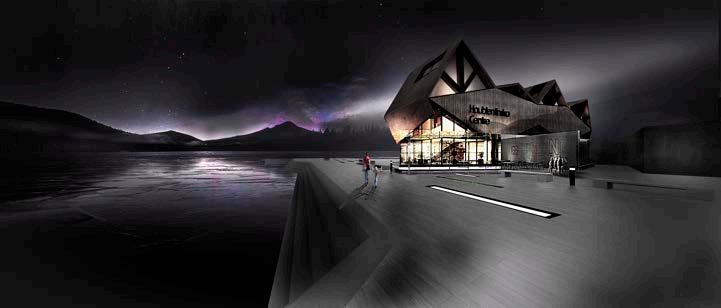





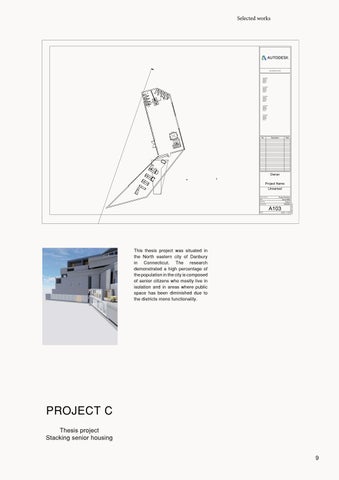






This project is composed of public program aimed to support gatherings for both businesses and the community. It incorporates an auditorium offices and retail.

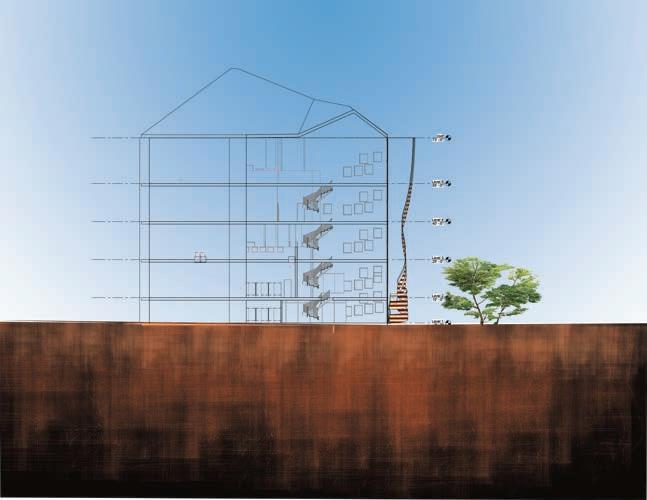

This project is composed primarily of offices in combination with asembly spaces and a cafeteria. It is also distributed spatially through a double loaded corridor and has connection to a second building.




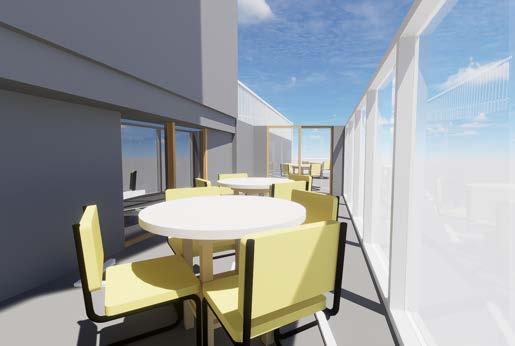
Thesis project

Stacking senior housing
This thesis project was situated in the North eastern city of Danbury in Connecticut. The research demonstrated a high percentage of the population in the city is composed of senior citizens who mostly live in isolation and in areas where public space has been diminished due to the districts mono functionality.
The thesis project was focused around the idea of bringing more essential spaces and promote interaction through public spaces and close knit shared spaces. The project also aimsed at taking advantaje of overlooked city spaces.
The research of the site and target group yields that a large percentage of the population are seniors living in inadequate buildings. My propossal aims to recorrect this by offering larger well lit units that have proximity to cafes restaurant and a pharmacy.
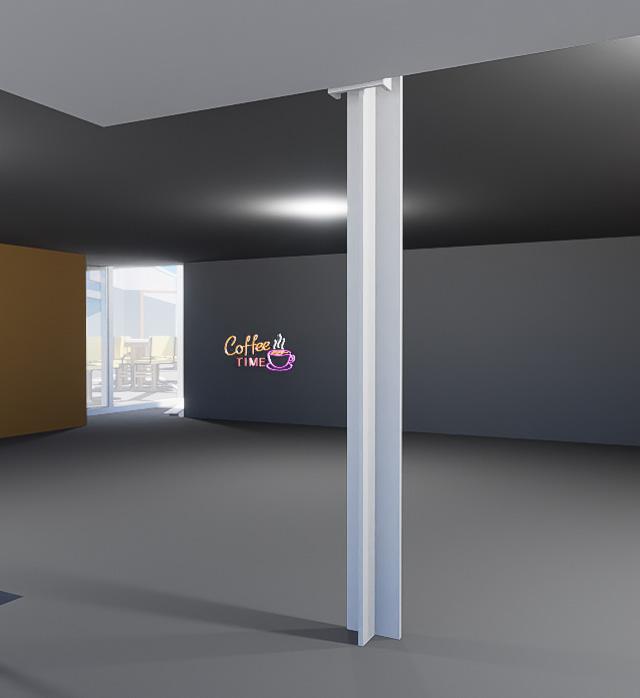
For this project the client provided plans in pdf format with the task to take it over to dwg format and the to post process it using photoshop. combining both technical and creative techniques.

For this tak the project required to take dwg files clean them up and prepare them properly for post production, with the intention to highlight the materiality of the drawing.
Artistic section.
For this tak the project required to take dwg files clean them up and prepare them properly for post production, with the intention to highlight the materiality of the drawing.

