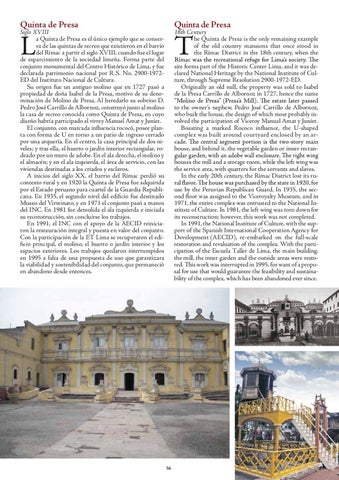Quinta de Presa
Quinta de Presa
L
T
18th Century he Quinta de Presa is the only remaining example of the old country mansions that once stood in the Rímac District in the 18th century, when the
Siglo XVIII a Quinta de Presa es el único ejemplo que se conserva de las quintas de recreo que existieron en el barrio del Rímac a partir el siglo XVIII, cuando fue el lugar de esparcimiento de la sociedad limeña. Forma parte del conjunto monumental del Centro Histórico de Lima, y fue declarada patrimonio nacional por R.S. No. 2900-1972ED del Instituto Nacional de Cultura. Su origen fue un antiguo molino que en 1727 pasó a propiedad de doña Isabel de la Presa, motivo de su denominación de Molino de Presa. Al heredarlo su sobrino D. Pedro José Carrillo de Albornoz, construyó junto al molino la casa de recreo conocida como Quinta de Presa, en cuyo diseño habría participado el virrey Manuel Amat y Juniet. El conjunto, con marcada influencia rococó, posee planta con forma de U en torno a un patio de ingreso cerrado por una arquería. En el centro, la casa principal de dos niveles; y tras ella, el huerto o jardín interior rectangular, rodeado por un muro de adobe. En el ala derecha, el molino y el almacén; y en el ala izquierda, el área de servicio, con las viviendas destinadas a los criados y esclavos. A inicios del siglo XX, el barrio del Rímac perdió su contexto rural y en 1920 la Quinta de Presa fue adquirida por el Estado peruano para cuartel de la Guardia Republicana. En 1935, el segundo nivel del edificio fue destinado Museo del Virreinato, y en 1971 el conjunto pasó a manos del INC. En 1981 fue demolida el ala izquierda e iniciada su reconstrucción, sin concluirse los trabajos. En 1991, el INC con el apoyo de la AECID reiniciaron la restauración integral y puesta en valor del conjunto. Con la participación de la ET Lima se recuperaron el edificio principal, el molino, el huerto o jardín interior y los espacios exteriores. Los trabajos quedaron interrumpidos en 1995 a falta de una propuesta de uso que garantizara la viabilidad y sostenibilidad del conjunto, que permaneció en abandono desde entonces.
site forms part of the Historic Center Lima, and it was declared National Heritage by the National Institute of Culture, through Supreme Resolution 2900-1972-ED. Originally an old mill, the property was sold to Isabel de la Presa Carrillo de Albornoz in 1727, hence the name to the owner’s nephew, Pedro José Carrillo de Albornoz, who built the house, the design of which most probably involved the participation of Viceroy Manuel Amat y Juniet. Boasting a marked Rococo influence, the U-shaped complex was built around courtyard enclosed by an arhouse, and behind it, the vegetable garden or inner rectanhouses the mill and a storage room, while the left wing was the service area, with quarters for the servants and slaves. In the early 20th century, the Rímac District lost its ruuse by the Peruvian Republican Guard. In 1935, the second floor was assigned to the Viceroyalty Museum, and in 1971, the entire complex was entrusted to the National Institute of Culture. In 1981, the left wing was torn down for its reconstruction; however, this work was not completed. In 1991, the National Institute of Culture, with the support of the Spanish International Cooperation Agency for Development (AECID), re-embarked on the full-scale restoration and revaluation of the complex. With the participation of the Escuela Taller de Lima, the main building, the mill, the inner garden and the outside areas were restored. This work was interrupted in 1995, for want of a proposal for use that would guarantee the feasibility and sustainability of the complex, which has been abandoned ever since.
56
