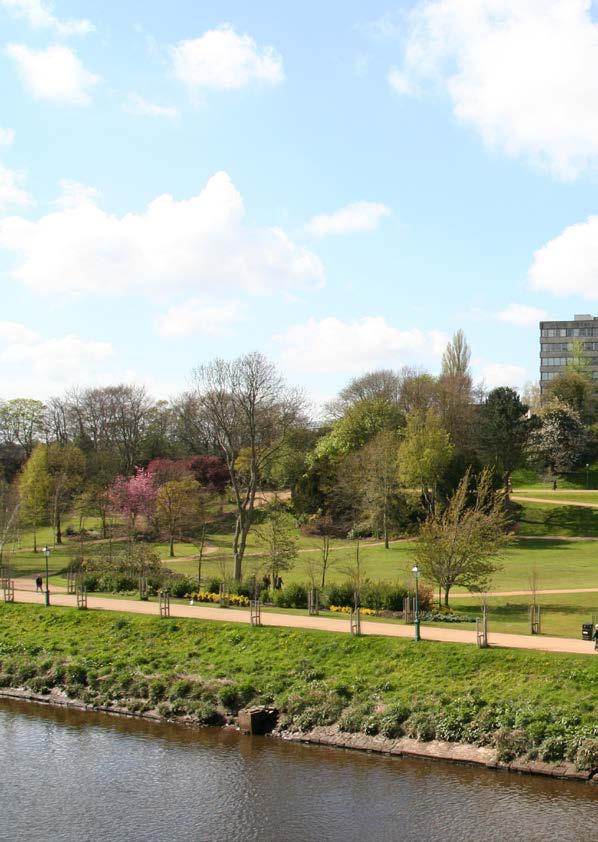D’URTON HEIGHTS BROUGHTON
Get on the property ladder with Snugg Homes from as little as £42,217*
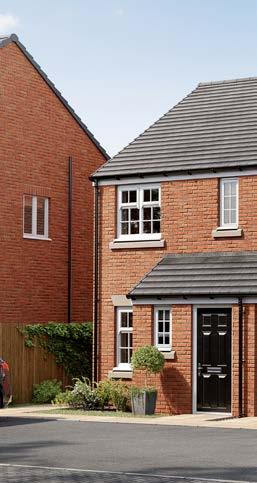
* Price represents a 25% share of the property You may also have to pay a service charge for the buildings insurance and leaseholder management fee. Details of the rent and service charge payable for each property can be found on our website, or from the housing association who owns the other share of the property. As a home owner, you will be responsible for the maintenance and repairs on your home.
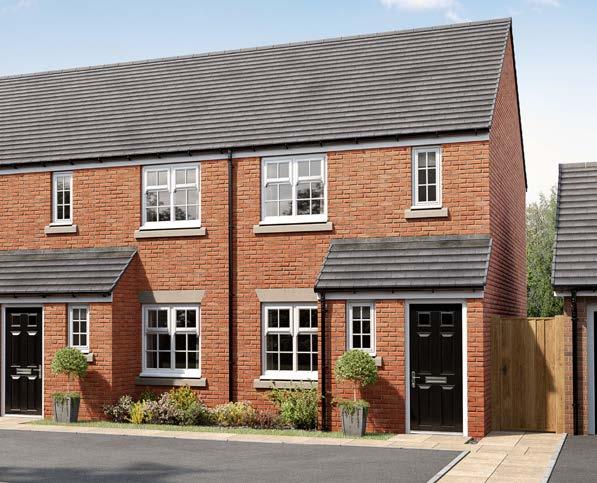
Property
This delightful new development in Broughton near Preston, offers an elegant collection of 2 bedroom mews and semi-detached homes.
Set close to the historical city centre, this development benefits from the outstanding natural beauty of Lancashire’s countryside.
These stunning energy efficient homes are constructed to the highest specifications and provide quality, contemporary living.
Each one of these stylish properties has a landscaped garden to the rear and off-road parking to the front. With modern lifestyles at their heart, these homes boast a spacious lounge to the front and a contemporary fitted kitchen/dining room to the rear.
All of the homes also benefit from French doors to
the garden that flood the rooms with light. In addition, each property has a useful downstairs W/C and extra storage.
The first floor in each home has a contemporary three piece bathroom suite, extra storage and 2 double bedrooms.
All this is complemented by gas central heating, smoke detectors, stylish uPVC doors & windows and neutral decor throughout.
D’Urton Heights, D’Urton Lane, Broughton, Preston, PR3 5BE
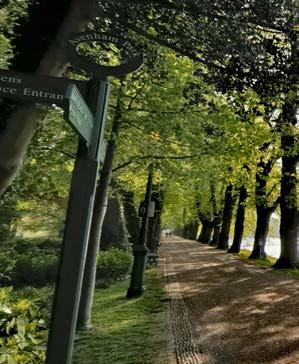

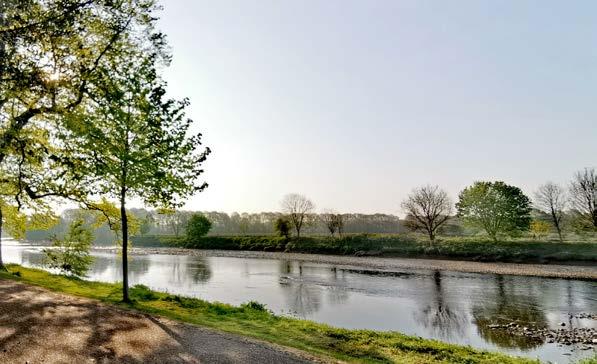
Location
The town of Broughton is perfectly located to provide something for everyone. Preston City centre is less than five miles away with its high street stores, leisure facilities, shopping malls, restaurants, night life and entertainment facilities.
Broughton is also a great base to explore Lancashire’s expansive countryside, historic buildings, old mines and its wealth of peaceful parkland, and waterways.
The area boasts some of the best rivers and streams and is the perfect place to enjoy leisure pursuits and outdoor adventures.
Local Amenities
There are a host of local amenities nearby. A number of convenience stores cater for your daily shopping needs, with Nisa, Premier Express, Tesco and The Coop all just a short drive away.
In addition, Preston city centre is only a short bus ride away with its extensive range of independent stores, picturesque parks and many other services. There’s a superstore in Fulwood on the outskirts of Preston, and it only takes about 20 minutes to drive into the city centre for all the usual high street stores. As well as all that the city offers, you’ll have the open space of the Forest of Bowland Area of Outstanding Natural Beauty and the beautiful Ribble Valley, the lively attractions of Blackpool’s seafront and the quieter beaches of Lytham St Annes, all within easy reach for easy day trips from home.
