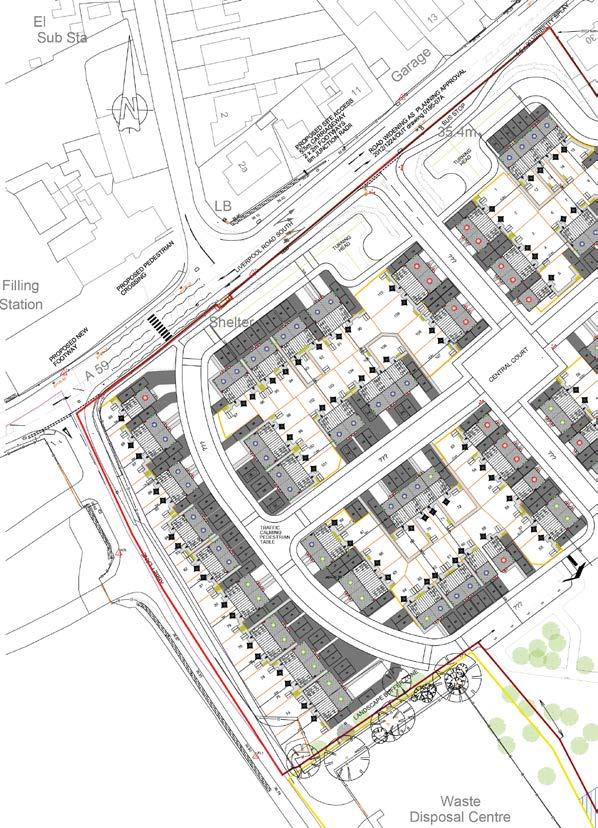ABBEY SPRINGS ORMSKIRK
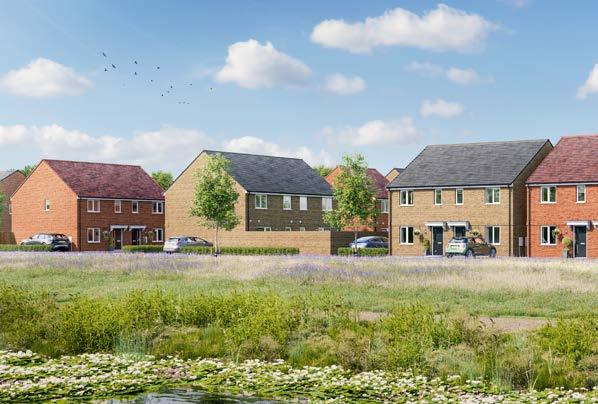
Get on the property ladder with Snugg from as little as £57,500*
* Price represents a 25% share of the property You may also have to pay a service charge for the buildings insurance and leaseholder management fee. Details of the rent and service charge payable for each property can be found on our website, or from the housing association who owns the other share of the property. As a home owner, you will be responsible for the maintenance and repairs on your home. If you live in an apartment, your landlord will be responsible for the communal areas.
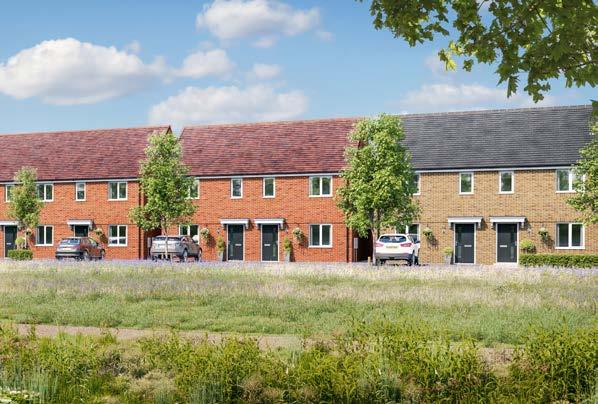
Property
The development offers an elegant collection of 2, 3 & 4 bedroom semi-detached and detached homes located in the much sought after semi-rural location of Ormskirk. Within close proximity to both Liverpool and Southport, this development also benefits from the natural beauty of Lancashire landscapes and Sefton’s impressive coastline.
These stunning energy efficient homes are constructed to the highest specifications and provide quality, contemporary family living.
Each one of these stylish homes has a landscaped garden and off-road parking.
With families at their heart, these impressive homes also boast a large lounge, a modern fitted kitchen/ dining room, a useful downstairs W/C, utility room and extra storage.
In addition, each home has a contemporary three piece bathroom suite and well proportioned bedrooms.
All this is complemented by gas central heating, smoke detectors, stylish uPVC doors & windows and neutral decor throughout.
The development even has a large ecological pond with fishing pegs that residents can enjoy.
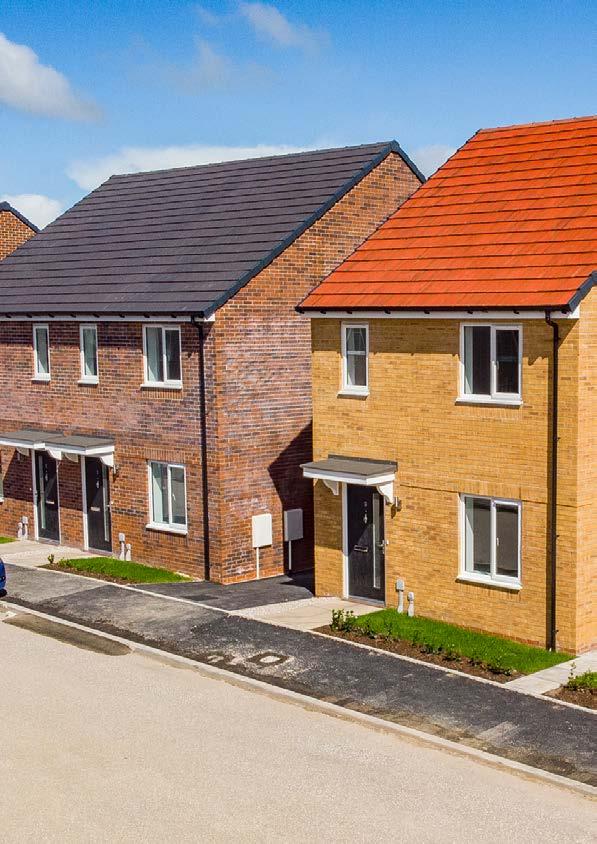
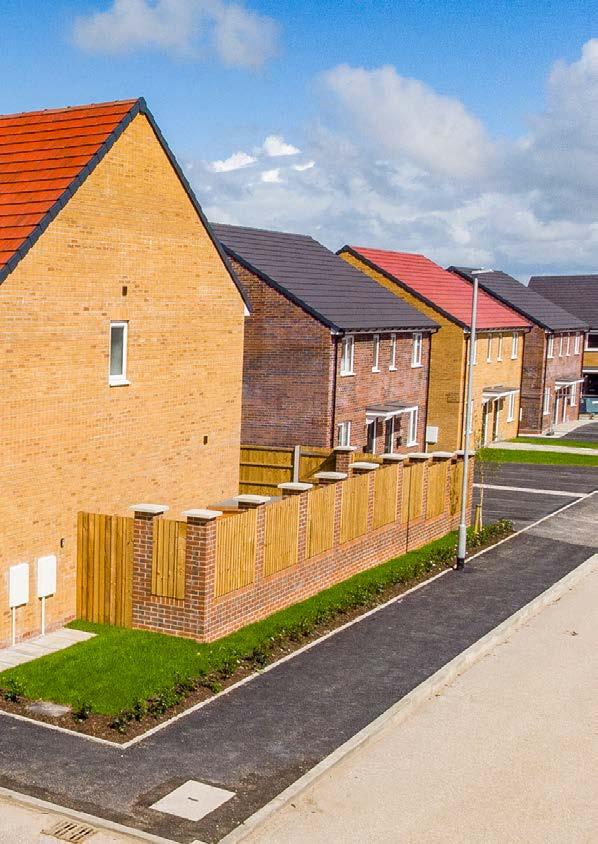
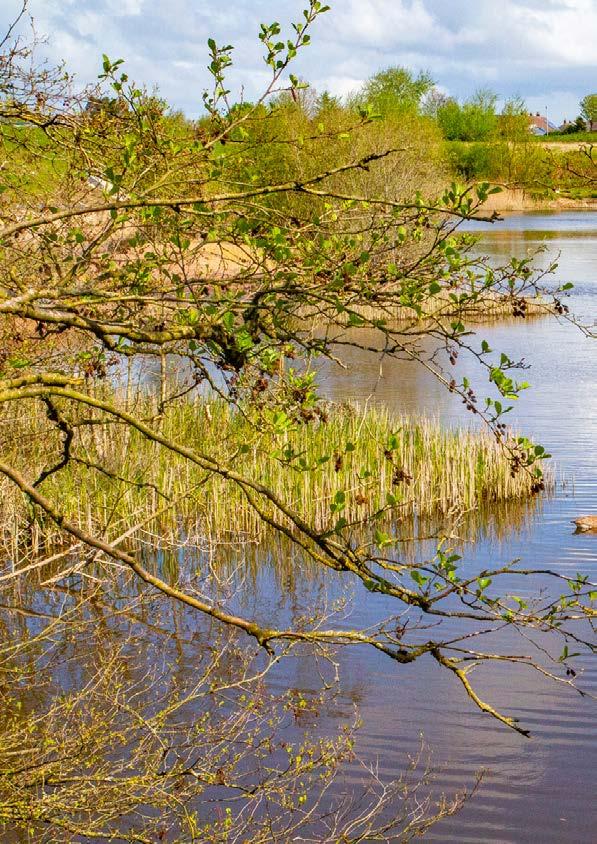
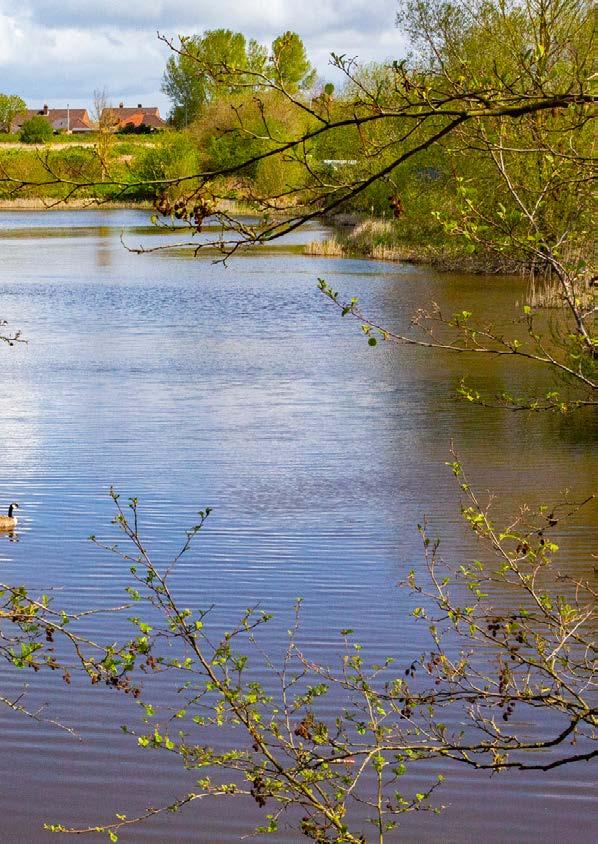
Burscough, Ormskirk,

Location
Ormskirk is the beating heart of rural West Lancashire. A town that is steeped in heritage and folklore, a town that is renowned for it’s Gingerbread, it’s historic Market, and its warm welcome.
Surrounded by natural beauty, reserves and wildlife, yet only 17 miles from the vibrant city of Liverpool. You get the absolute best of two worlds.
Amble along the quaint village streets or meander through England’s beautiful rolling countryside and discover canal side pubs.
Drive 20 minutes and uoi can explore the pristine beaches and iconic sand dunes of both Southport and Formby.
Or, experience the Anthony Gormley ‘Another Place’
art installation on Crosby beach - 100 iron men standing proudly looking out to sea.
You can also dip into city life whenever you want; Liverpool is only 40 minutes away with its vibrant nightlife, famous music scene, colourful boutiques and award winning restaurants.
Ormskirk really is perfectly located to provide something for everyone.

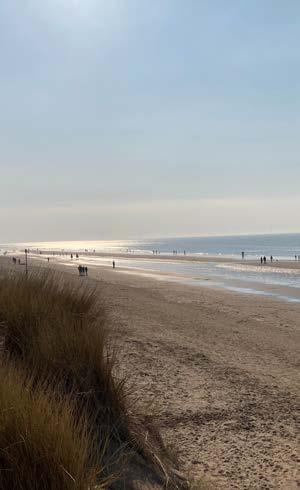
Local Amenities
Ormskirk is steeped in history and character; an historic Market Town in the heart of West Lancashire, it offers excellent shopping with a mix of high street and independent retailers.
Its pedestrianised town centre also offers a wide range of restaurants, cafés and pubs, all within walking distance.
Orkskirk has had a market since 1286 and today it takes place in the heart of the town centre, every Thursday and Saturday. The market has around 100 stalls and attracts hundreds of bargain hunters each market day with its great of range food stalls selling fresh breads, homemade pies, cheese, olives, not to mention fresh fish, meat and vegetables. You’ll also find a variety of clothing stalls, flowers, furniture,
hardware and handmade gifts.
The town centre is also home to the annual Ormskirk MotorFest, a fantastic and free family friendly motoring extravaganza held each August bank holiday weekend.
You can stroll around Coronation Park, with its lush, landscaped gardens and ornate bandstand; the park also hosts various family friendly events all year round.

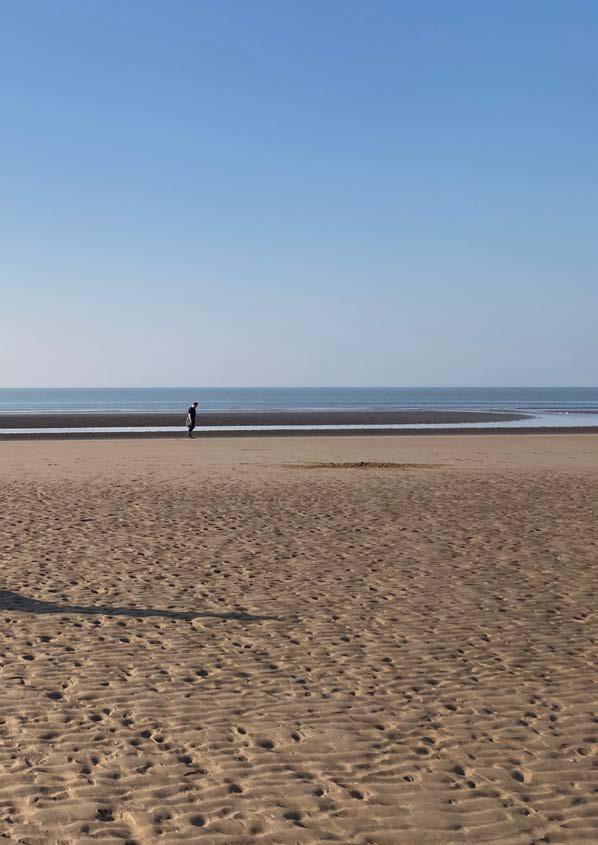
Transport Links
Ormskirk’s natural beauty and busy village attracts year round visors, therefore it is extremely well served for public transport.
There is a bus stop down the road from the development that has frequent services to Formby, Southport, Liverpool and all it’s surrounding areas; ensuring that all local towns and villages are easily accessible.
In addition, Ormskirk train station is less than 5 minutes away - and is a cross-platform interchange between Merseyrail services from Liverpool Central and Northern Trains services from Preston on the Ormskirk branch line. You can travel to Liverpool in less that 40 minutes.
This development is also close to the M58, M55 and M6 motorways, providing access across the North West and to the South, making this an ideal location for commuters.




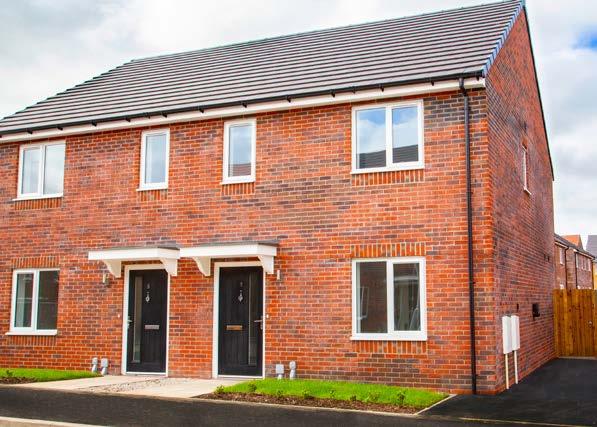 House Type - 3B5P semi-detached - The Hewitt House Type & Floor Plan
House Type - 3B5P semi-detached - The Hewitt House Type & Floor Plan
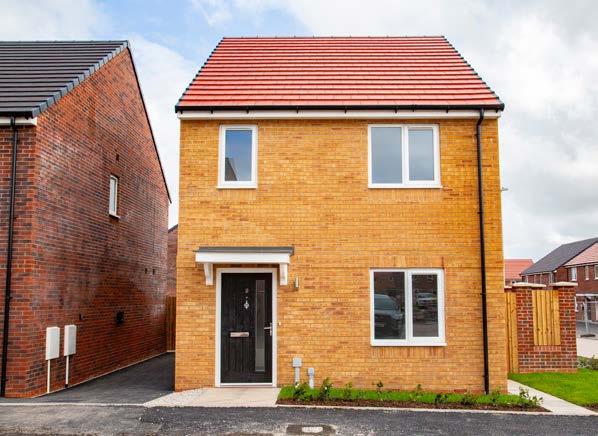 House Type - 3B5P detached - The Hewitt
House Type & Floor Plan
House Type - 3B5P detached - The Hewitt
House Type & Floor Plan
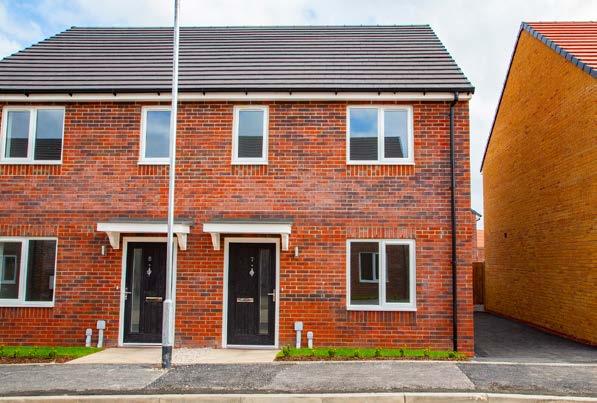 House Type - 3B4P - The Patterson
House Type & Floor Plan
House Type - 3B4P - The Patterson
House Type & Floor Plan
 House Type - 2B4P The Bonnington House Type & Floor Plan
House Type - 2B4P The Bonnington House Type & Floor Plan
 House Type - 4B6P - The Bilsbury House Type & Floor Plan
House Type - 4B6P - The Bilsbury House Type & Floor Plan
