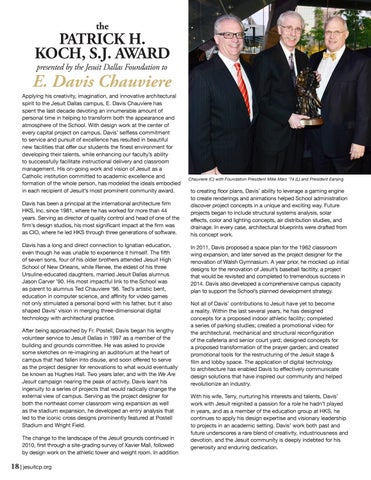the
PATRICK H. KOCH, S.J. AWARD presented by the Jesuit Dallas Foundation to
E. Davis Chauviere
Applying his creativity, imagination, and innovative architectural spirit to the Jesuit Dallas campus, E. Davis Chauviere has spent the last decade devoting an innumerable amount of personal time in helping to transform both the appearance and atmosphere of the School. With design work at the center of every capital project on campus, Davis’ selfless commitment to service and pursuit of excellence has resulted in beautiful new facilities that offer our students the finest environment for developing their talents, while enhancing our faculty’s ability to successfully facilitate instructional delivery and classroom management. His on-going work and vision of Jesuit as a Catholic institution committed to academic excellence and formation of the whole person, has modeled the ideals embodied in each recipient of Jesuit’s most prominent community award. Davis has been a principal at the international architecture firm HKS, Inc. since 1981, where he has worked for more than 44 years. Serving as director of quality control and head of one of the firm’s design studios, his most significant impact at the firm was as CIO, where he led HKS through three generations of software. Davis has a long and direct connection to Ignatian education, even though he was unable to experience it himself. The fifth of seven sons, four of his older brothers attended Jesuit High School of New Orleans, while Renee, the eldest of his three Ursuline-educated daughters, married Jesuit Dallas alumnus Jason Carver ’90. His most impactful link to the School was as parent to alumnus Ted Chauviere ’96. Ted’s artistic bent, education in computer science, and affinity for video games not only stimulated a personal bond with his father, but it also shaped Davis’ vision in merging three-dimensional digital technology with architectural practice. After being approached by Fr. Postell, Davis began his lengthy volunteer service to Jesuit Dallas in 1997 as a member of the building and grounds committee. He was asked to provide some sketches on re-imagining an auditorium at the heart of campus that had fallen into disuse, and soon offered to serve as the project designer for renovations to what would eventually be known as Hughes Hall. Two years later, and with the We Are Jesuit campaign nearing the peak of activity, Davis leant his ingenuity to a series of projects that would radically change the external view of campus. Serving as the project designer for both the northeast corner classroom wing expansion as well as the stadium expansion, he developed an entry analysis that led to the iconic cross designs prominently featured at Postell Stadium and Wright Field. The change to the landscape of the Jesuit grounds continued in 2010, first through a site-grading survey of Xavier Mall, followed by design work on the athletic tower and weight room. In addition
18 | jesuitcp.org
Chauviere (C) with Foundation President Mike Marz ’74 (L) and President Earsing
to creating floor plans, Davis’ ability to leverage a gaming engine to create renderings and animations helped School administration discover project concepts in a unique and exciting way. Future projects began to include structural systems analysis, solar effects, color and lighting concepts, air distribution studies, and drainage. In every case, architectural blueprints were drafted from his concept work. In 2011, Davis proposed a space plan for the 1962 classroom wing expansion, and later served as the project designer for the renovation of Walsh Gymnasium. A year prior, he mocked up initial designs for the renovation of Jesuit’s baseball facitlity, a project that would be revisited and completed to tremendous success in 2014. Davis also developed a comprehensive campus capacity plan to support the School’s planned development strategy. Not all of Davis’ contributions to Jesuit have yet to become a reality. Within the last several years, he has designed concepts for a proposed indoor athletic facility; completed a series of parking studies; created a promotional video for the architectural, mechanical and structural reconfiguration of the cafeteria and senior court yard; designed concepts for a proposed transformation of the prayer garden; and created promotional tools for the restructuring of the Jesuit stage & film and lobby space. The application of digital technology to architecture has enabled Davis to effectively communicate design solutions that have inspired our community and helped revolutionize an industry. With his wife, Terry, nurturing his interests and talents, Davis’ work with Jesuit reignited a passion for a role he hadn’t played in years, and as a member of the education group at HKS, he continues to apply his design expertise and visionary leadership to projects in an academic setting. Davis’ work both past and future underscores a rare blend of creativity, industriousness and devotion, and the Jesuit community is deeply indebted for his generosity and enduring dedication.
