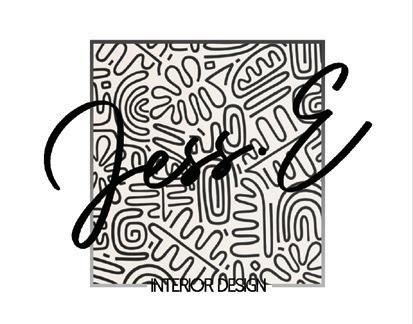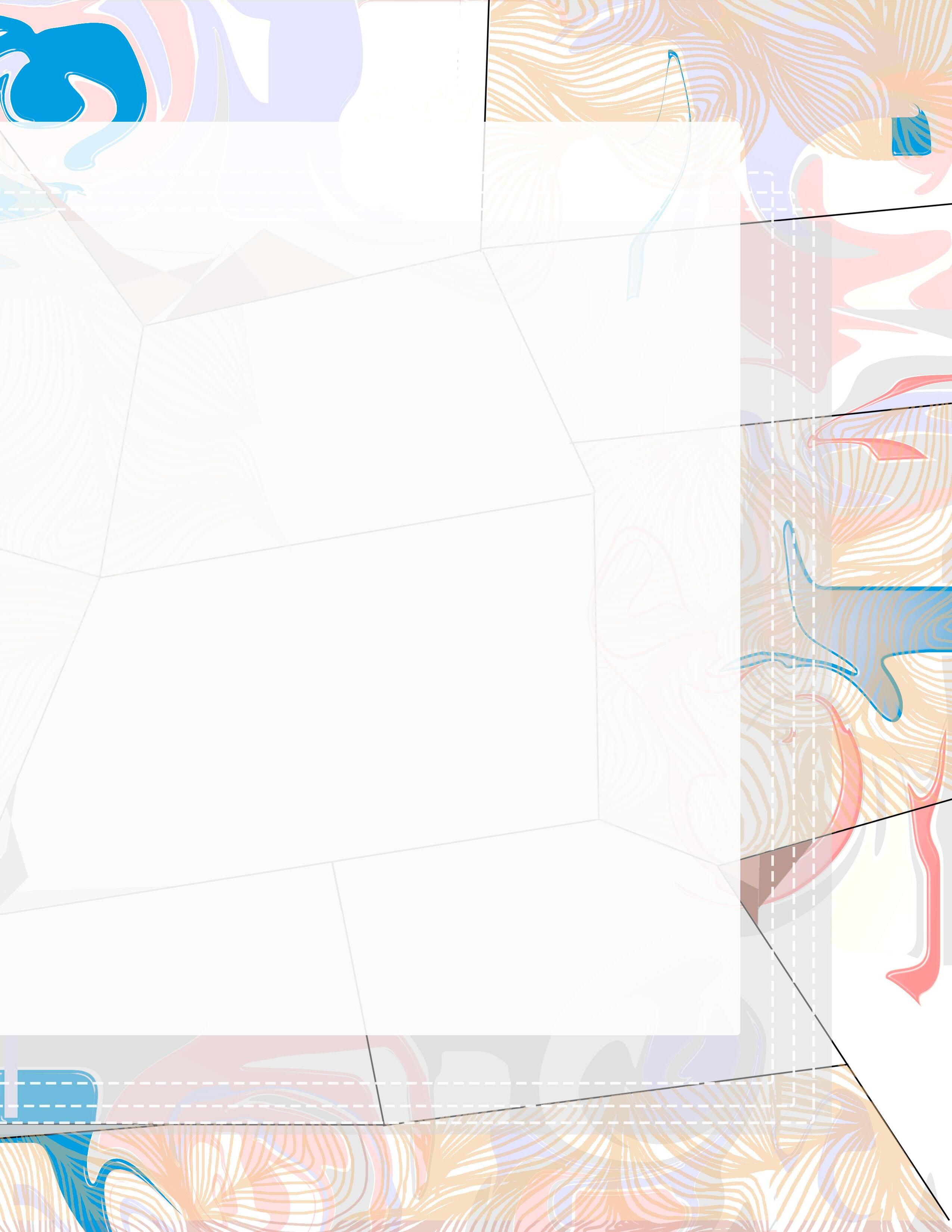JESSICA E. MOXEY
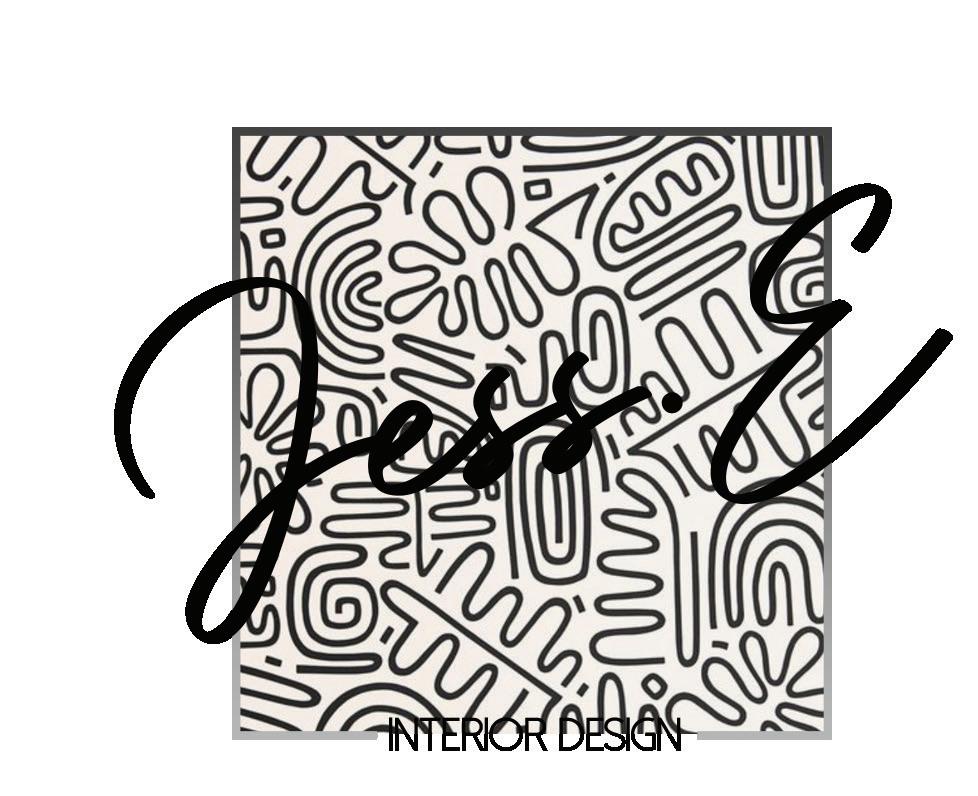

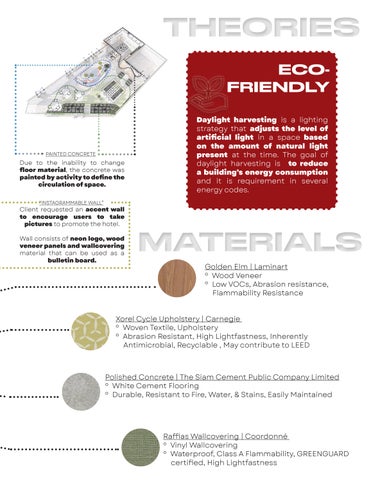


HI! My name is Jessica, and I am an enthusiastic ambivert from The Bahamas with an affinity for color. My Afro-Caribbean upbringing has inspired my appreciation of different cultures and sparked a passion for sharing them with others. As a designer, I strive to apply my passion for culture and art to create spaces that unite people. I’m eager to learn and I’m excited to enter the industry. Thanks for your interest.
Bachelor’s of Fine Arts
Interior Design (Savannah College Of Art + Design, June 2022)

Freelance Interior Designer (Savannah Georgia, Oct 2022 - present)






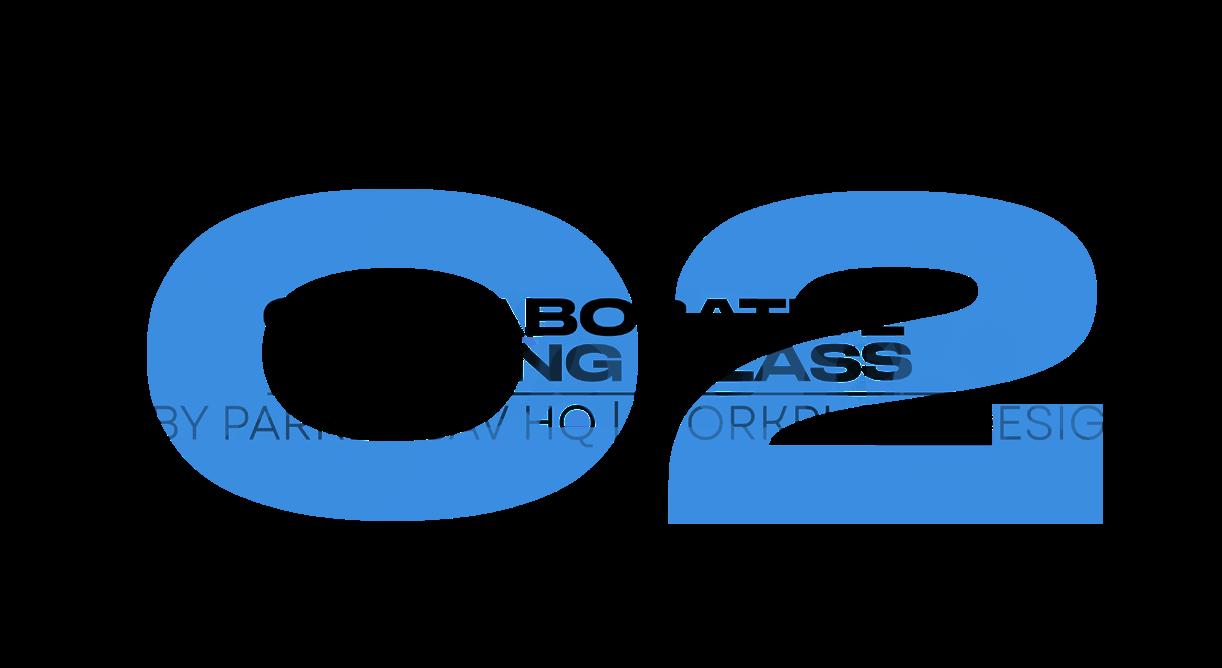
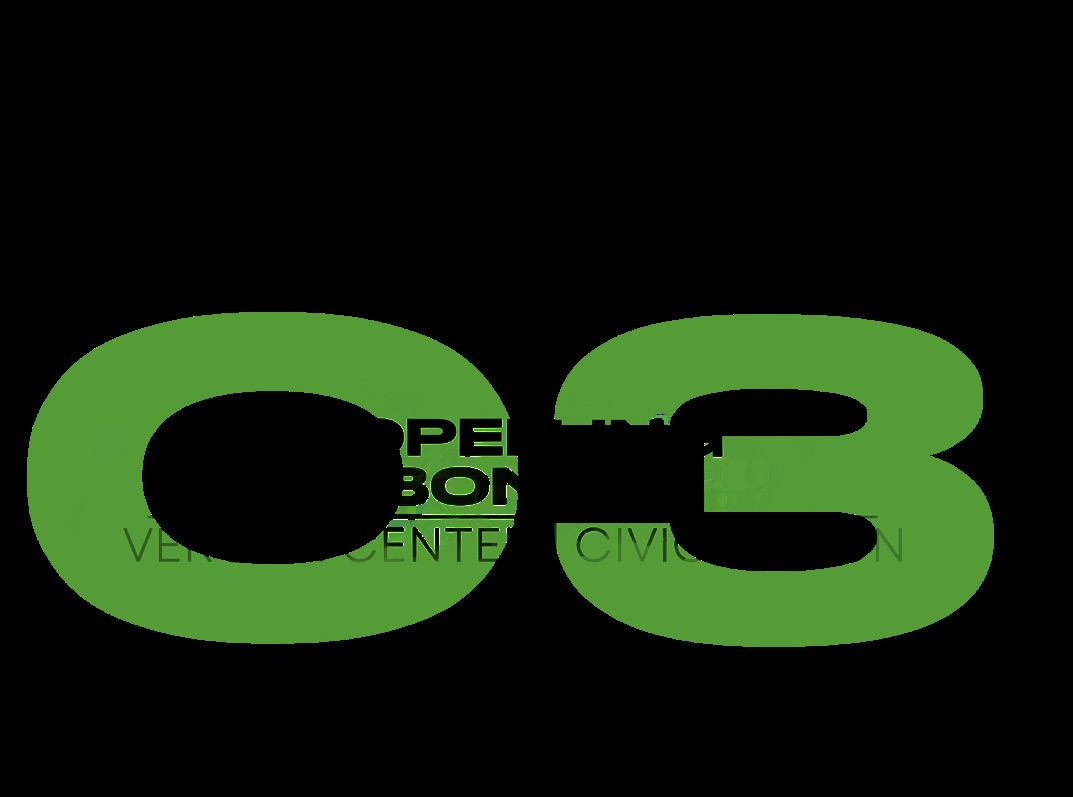
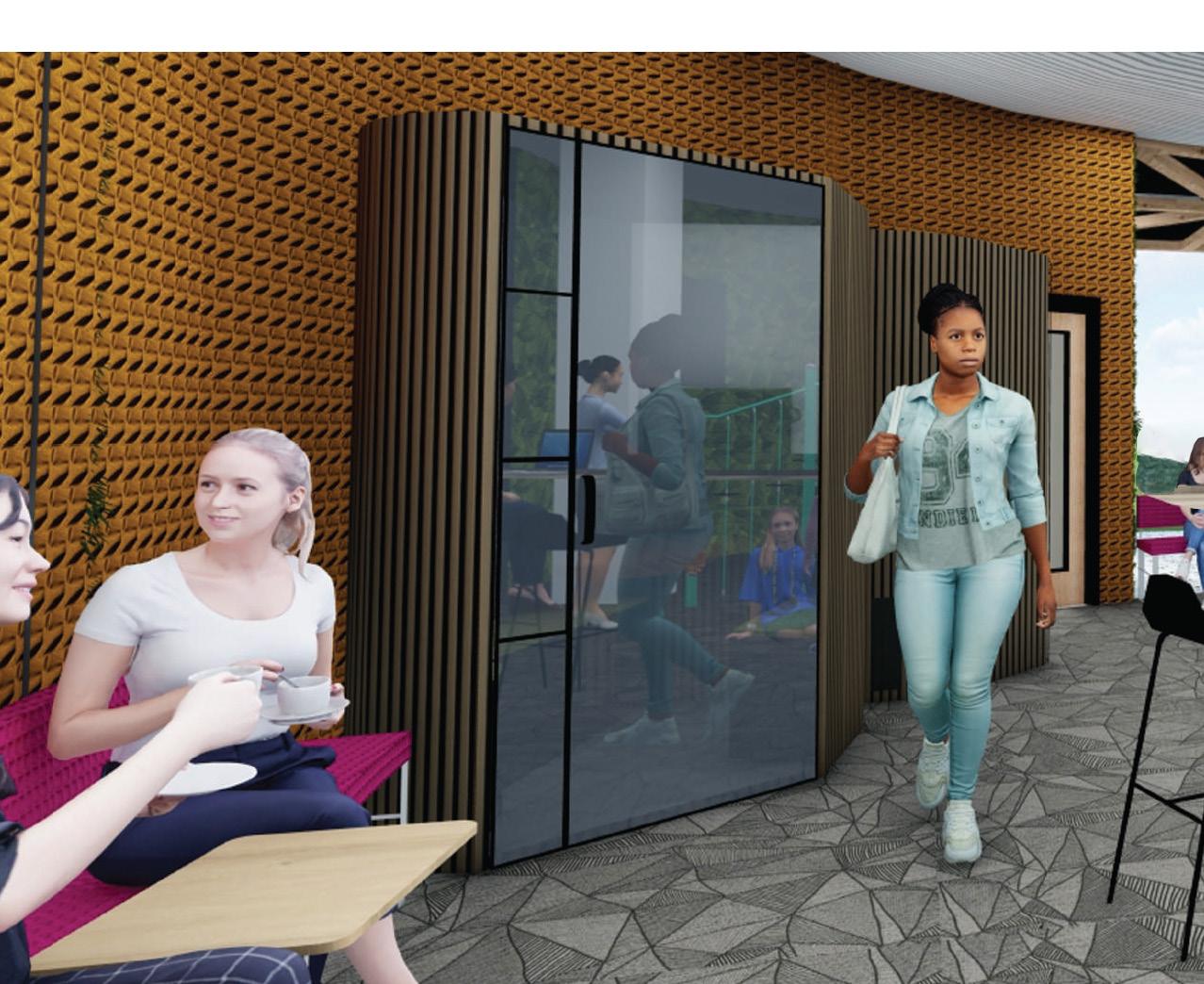
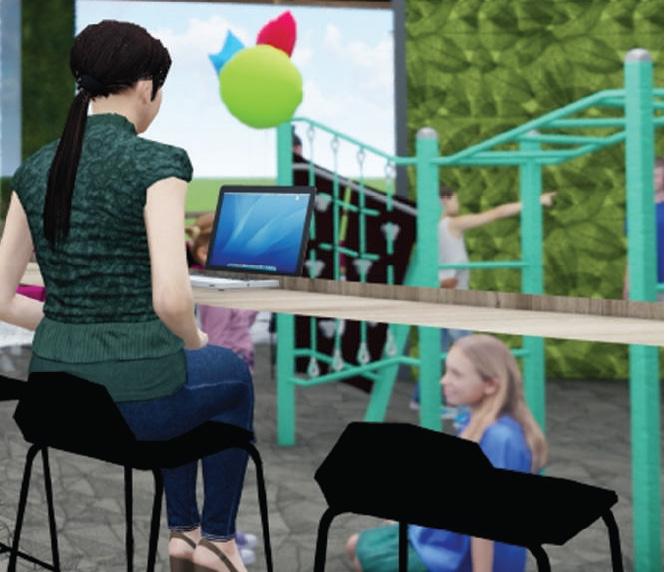
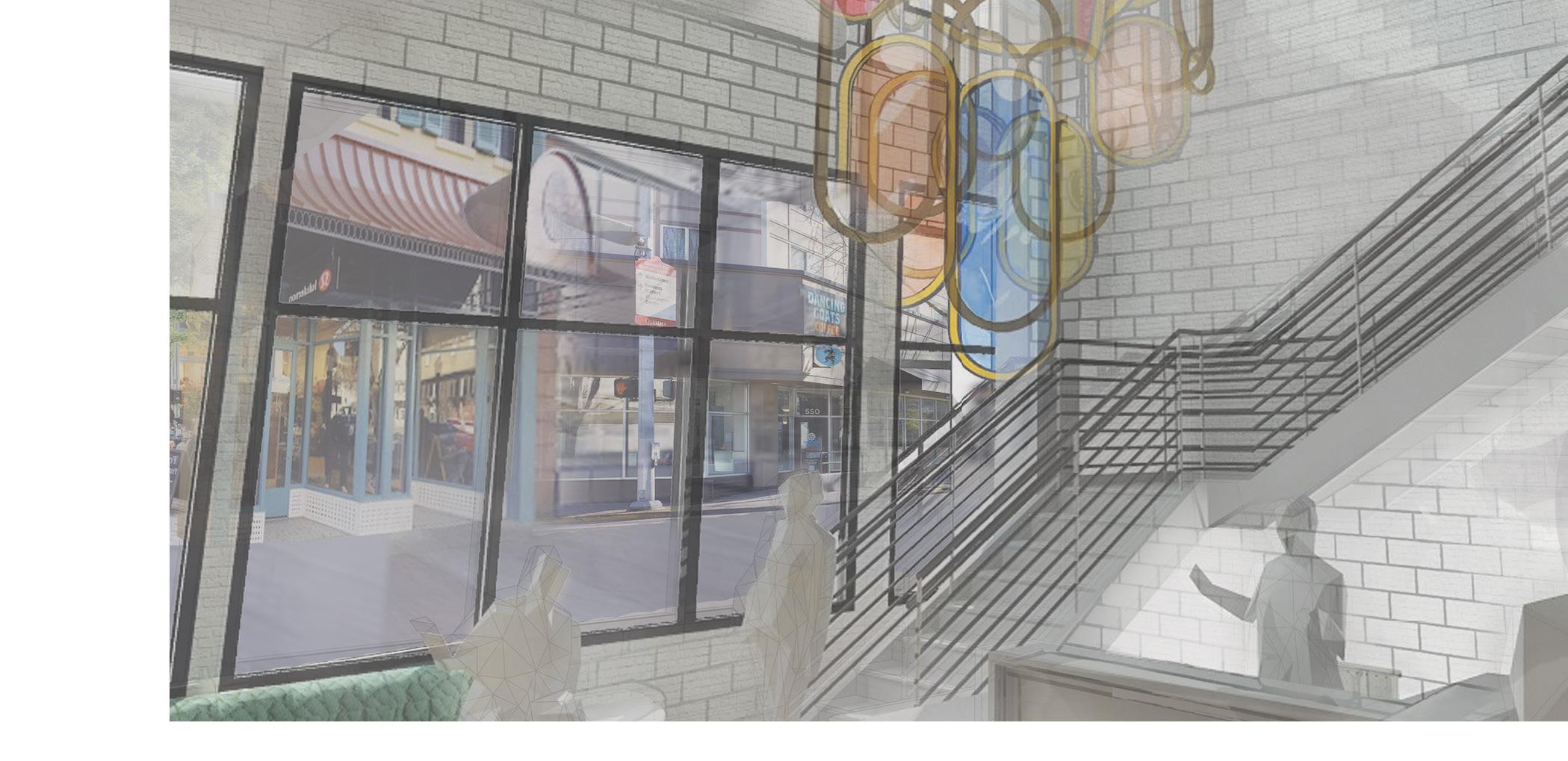
 WARBY PARKER SAV HQ | WORKPLACE DESIGN
TEEN’S CHILL PASS | HOSPITALITY DESIGN
VERCAM CENTER | CIVIC DESIGN
WARBY PARKER SAV HQ | WORKPLACE DESIGN
TEEN’S CHILL PASS | HOSPITALITY DESIGN
VERCAM CENTER | CIVIC DESIGN


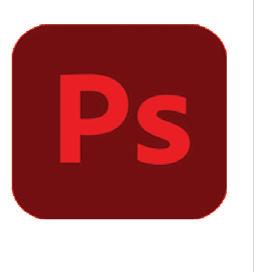

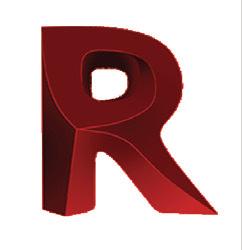
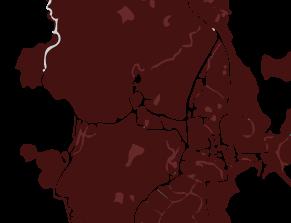


TEENS | AGES: 13 - 17
CHILDREN OF CLUB MED GUESTS
Club Med is a family-oriented resort chain with multiple locations worldwide. The Club Med hotel in Phuket, Thailand is splanning to current teen club into a space that encourages social interaltion This proposal uses clustered spatial organization, easily-sourced, durable materials, and sustainable lighting practices. to create an “instagrammable” escape for teens.
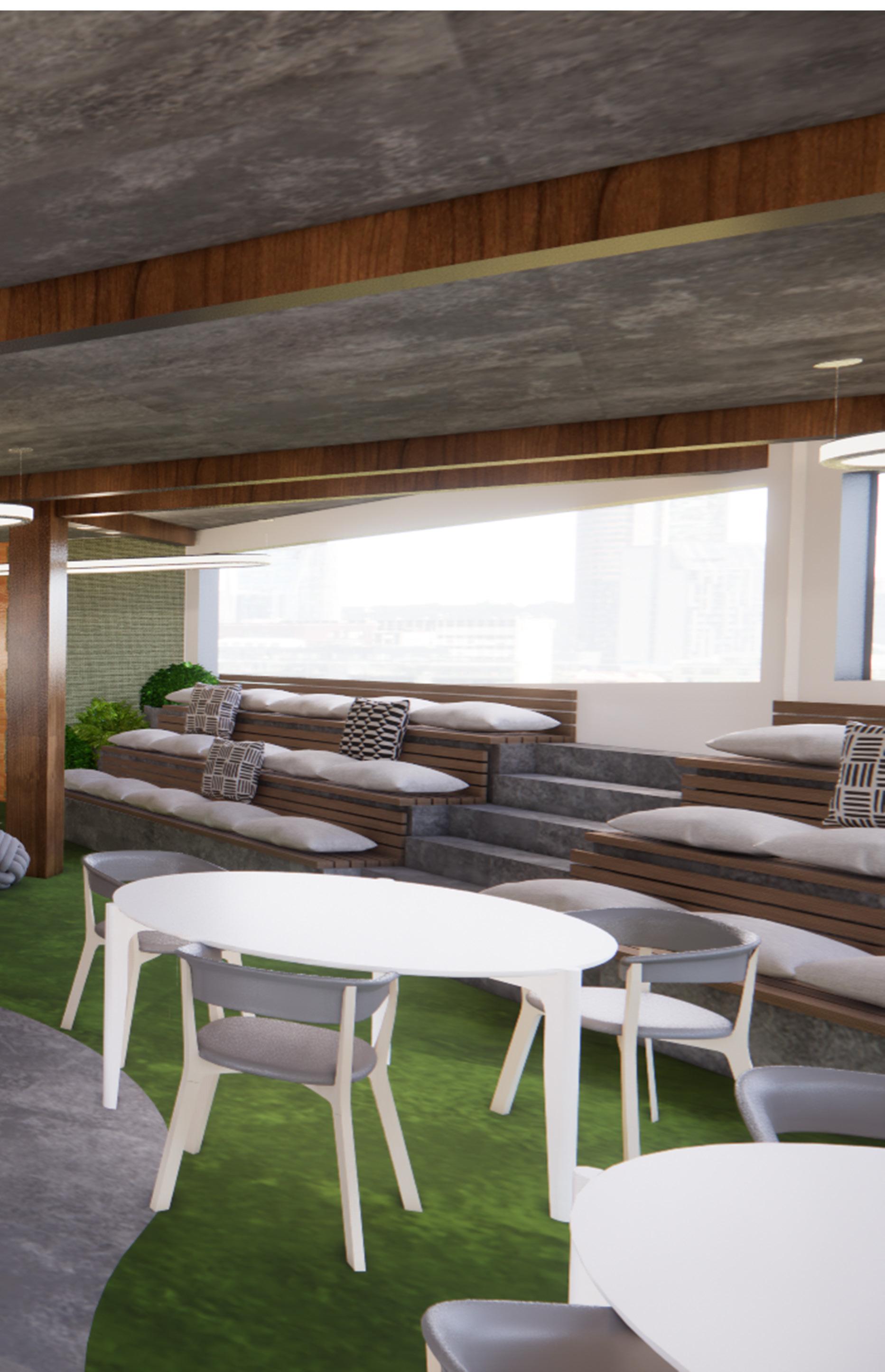

ARTS & CRAFT CORNER
SINK STATION
COLLAPSIBLE TABLES
CUSTOM CASEWORK STORAGE
STACKABLE ARMCHAIRS
LOUNGE AREA
BEAN BAGS & SIDE TABLES
CUSTOM CUBBY STORAGE
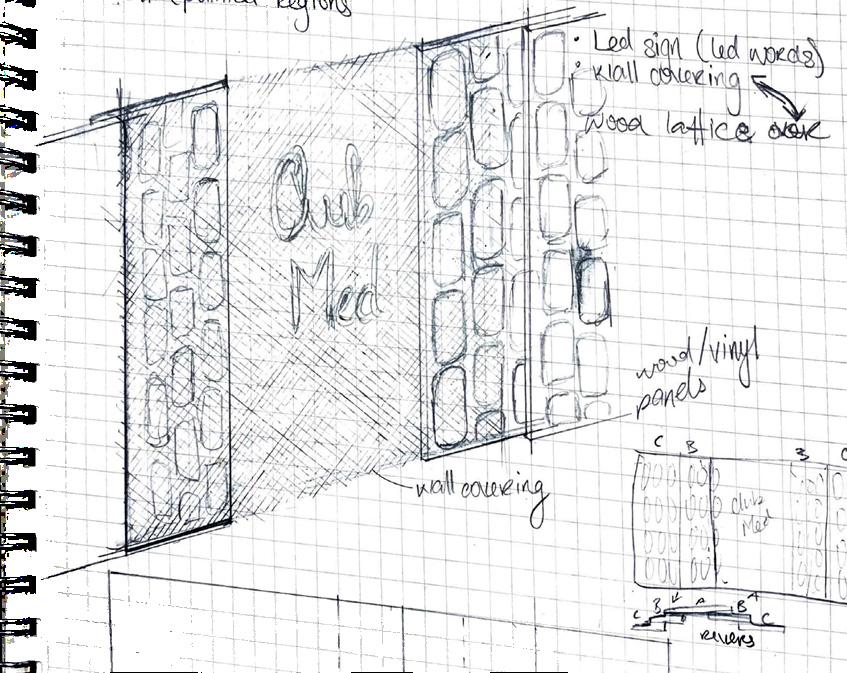
CUSTOM STAIR SEATING
GAME/ACTIVITY AREA

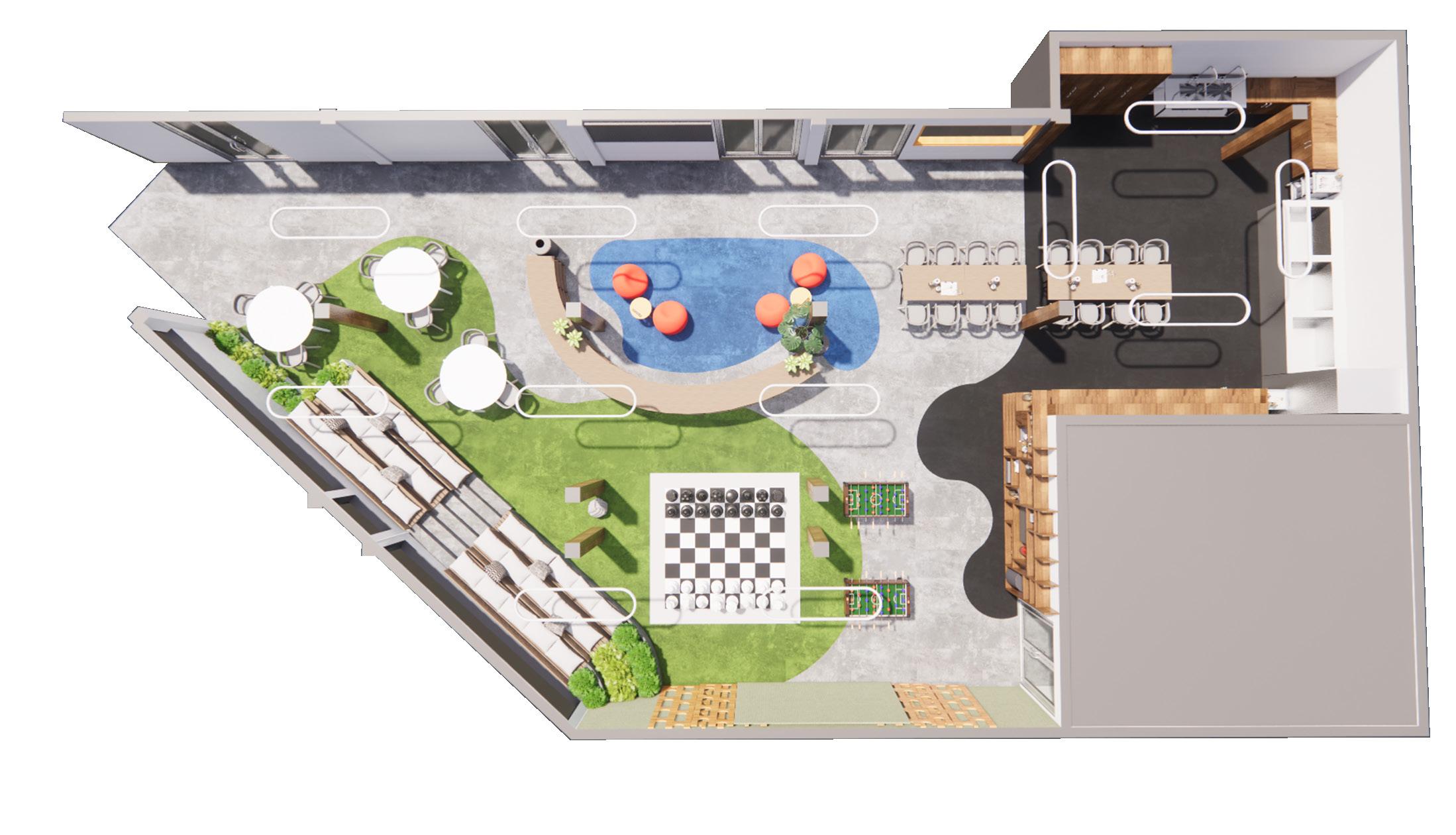
CUSTOM BOOKSHELF & GAME STORAGE
FOOSBALL TABLES
GIANT CHESS BOARD
GAME TABLES & CHAIRS
PAINTED CONCRETE
Due to the inability to change floor material, the concrete was painted by activity to define the circulation of space.
“INSTAGRAMMABLE WALL”
Client requested an accent wall to encourage users to take pictures to promote the hotel.
Wall consists of neon logo, wood veneer panels and wallcovering material that can be used as a bulletin board.
Daylight harvesting is a lighting strategy that adjusts the level of artificial light in a space based on the amount of natural light present at the time. The goal of daylight harvesting is to reduce a building’s energy consumption and it is requirement in several energy codes.

Golden Elm | Laminart
º Wood Veneer

º Low VOCs, Abrasion resistance, Flammability Resistance

Xorel Cycle Upholstery | Carnegie
º Woven Textile, Upholstery

º Abrasion Resistant, High Lightfastness, Inherently Antimicrobial, Recyclable , May contribute to LEED
Polished Concrete | The Siam Cement Public Company Limited
º White Cement Flooring

º Durable, Resistant to Fire, Water, & Stains, Easily Maintained
Raffias Wallcovering | Coordonné

º Vinyl Wallcovering
º Waterproof, Class A Flammability, GREENGUARD certified, High Lightfastness







Custom curved shelving features openings on both sides to provide ample storage space for users and acts as a room divider.









USERS


YOUNG ADULTS | AGES: 20 -35
LABORATIVE OKING GLASS

Comfort, accessibility and style are all synonymous with the Warby Parker brand, however collaboration was the driving force that inspired the founders to create the company. This conceptual project introduces a hybrid Warby Parker corporate office and retail store located in Historic District of Savannah, Georgia. This design uses a sleek modern aesthetic to promote teamwork by incorporating collaborative work-rooms and adaptable spaces for multi-use.


PRIVATE SPACES
are located furthest from public entrances and use a clustered spatial organization.
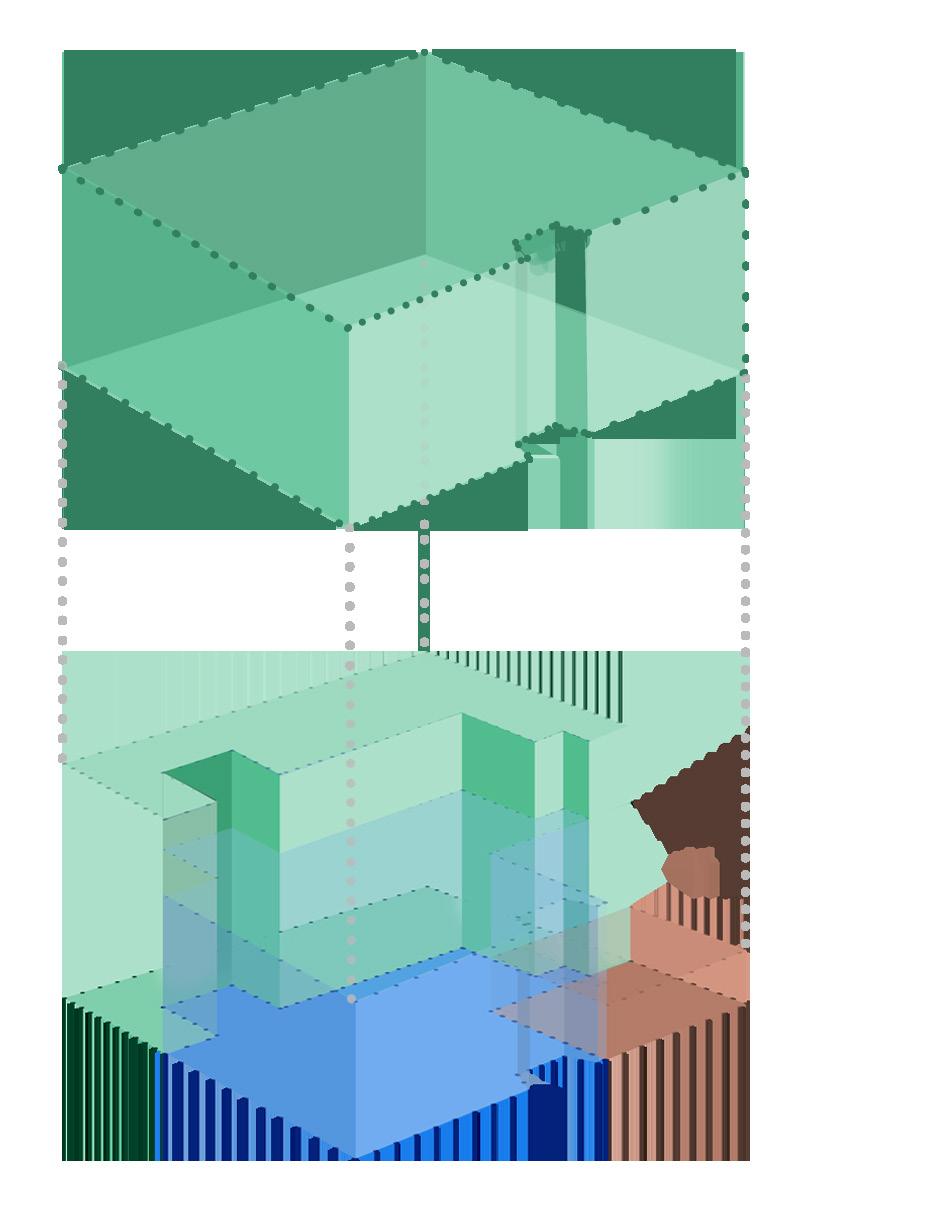
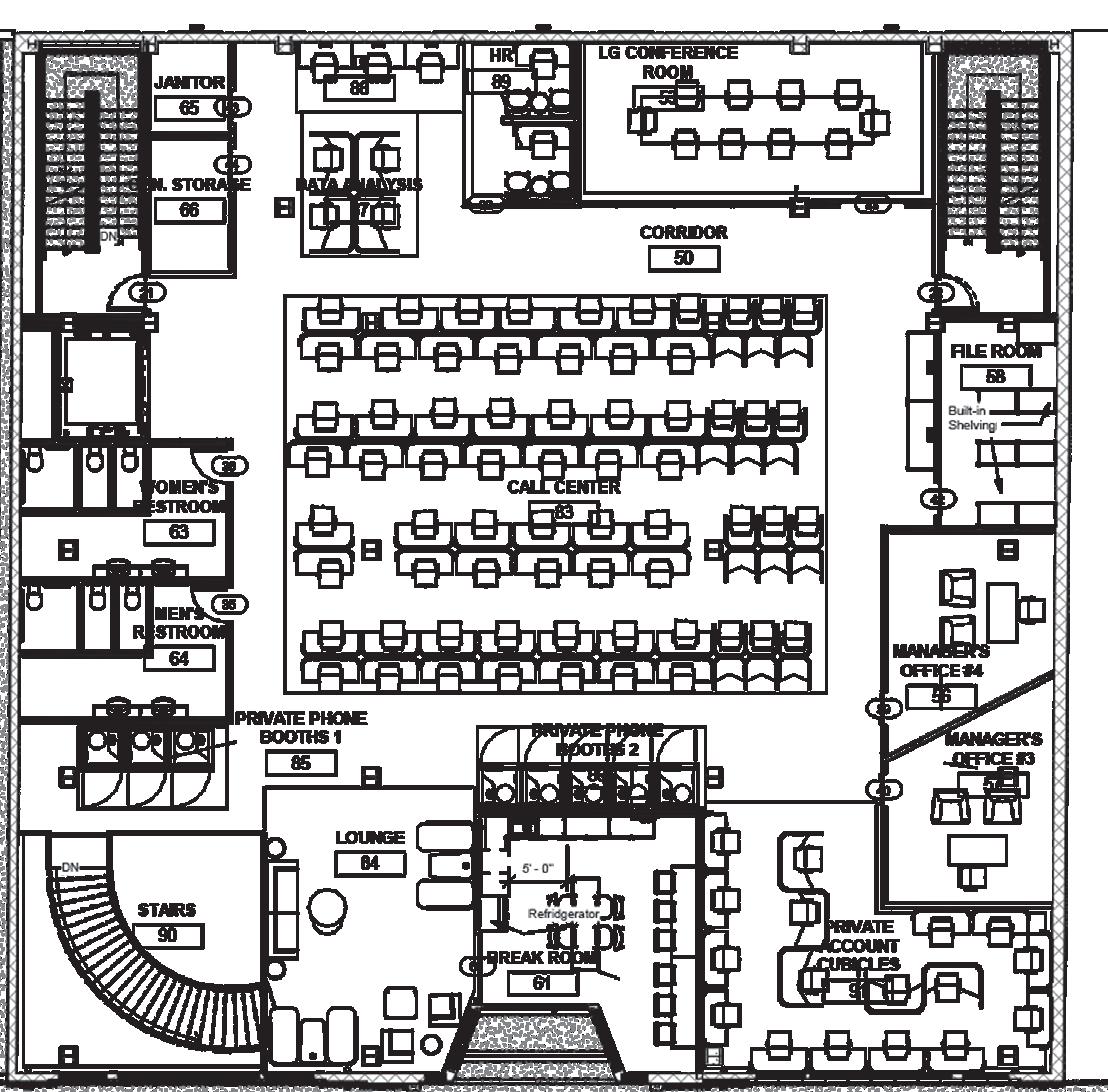
PUBLIC SPACES
link both private and semi-private spaces through linear and vertical circulation.

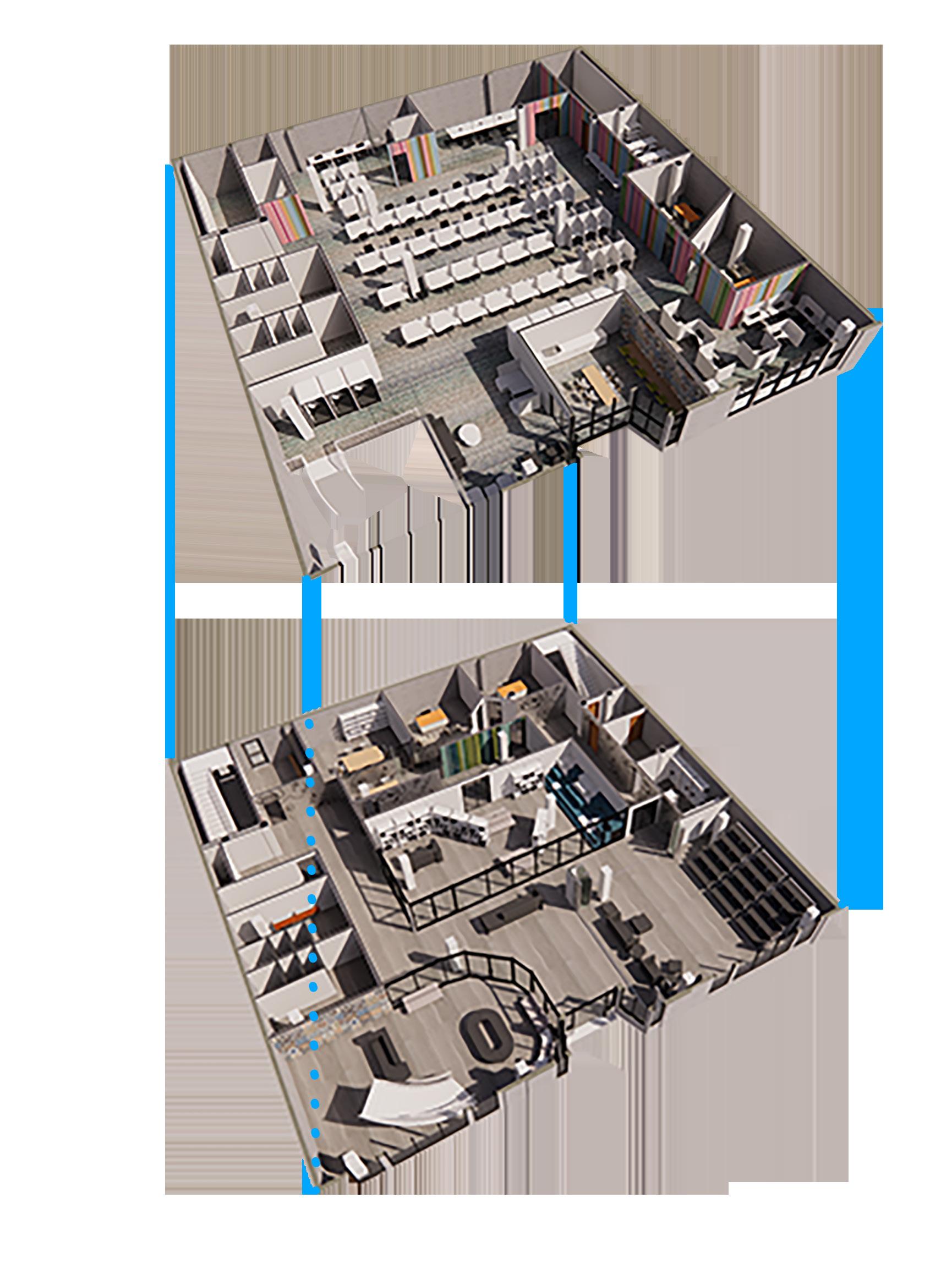
SEMI-PUBLIC SPACES
are adjacent to public and private spaces and feature large bi-fold walls which can open into public spaces.
Studies have shown that excess noise in the office can lead to symptoms such as reduced productivity and fatigue. Several articles highlight the impact of noise pollution on the workplace. Proper noise control can make improve efficiency and reduce potential threats to employee health.
This article suggests open office design promotes community in the workplace. It provides various opportunities for group interaction and motivates coworkers to collaborate.
OmniDecor Glass Design | DecorFlou Design Manhattan
º Finish Etched surfaces are scratch-proof and anti-fingerprint

º Flammability Compliant with EN 13501-1

Acoustic Leather | Foglizzo Leather

º Acoustic Leather Wallcovering
º Bio-Based Materials, Biodegradable, Compostable
Marrakesh | B & F Ceramics Design Showroom
º Ceramic, Porcelain Tile


º This product is inherently low emitting. This product may contribute to LEED credits.
Zip Code | Designtex
º Wallcovering, Wallpaper

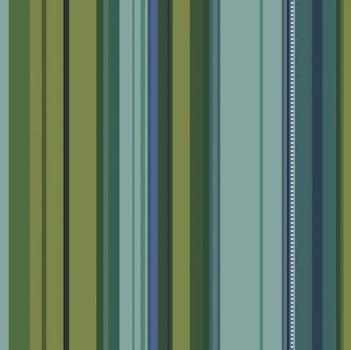
º Flammability ASTM E 84 Adhered Class A, SCS Indoor Advantage Gold Certified; WELL Compliant, May contribute to LEED credits.
Stranger Tides | Siena
º Vinyl Flooring
º Flammability ASTM E648 Flame ResistanceClass 1 >0.45, Contains recycled content.

Glazed Brick | Arto

º Glazed Brick
º This product is inherently low emitting. This product may contribute to LEED credits.

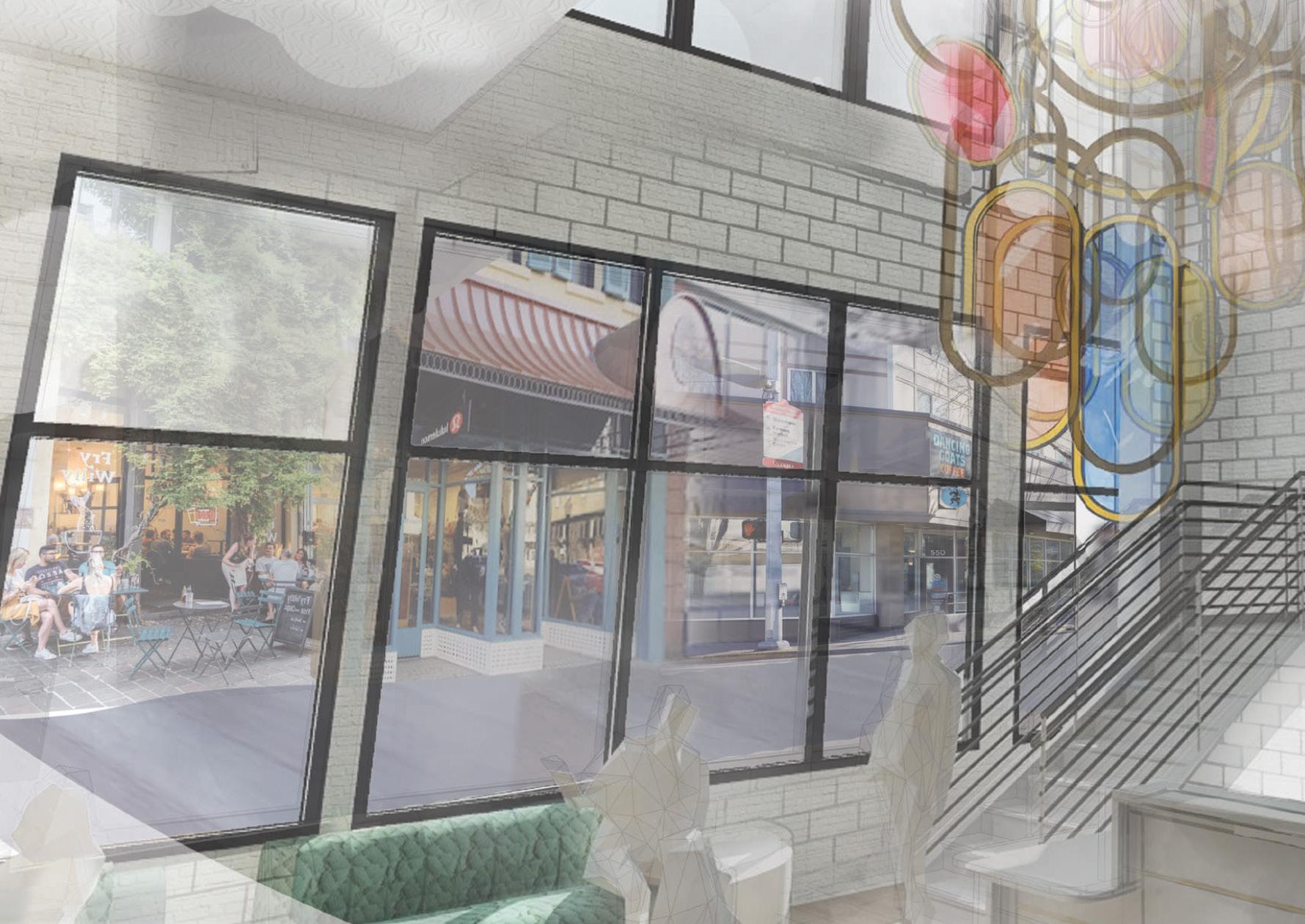
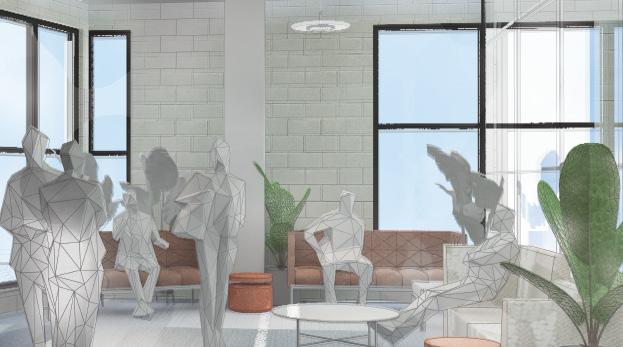
The second floor features a staff lounge adjacent to an open office with various work stations to reflect Warby Parker’s relaxed, personable work culture.
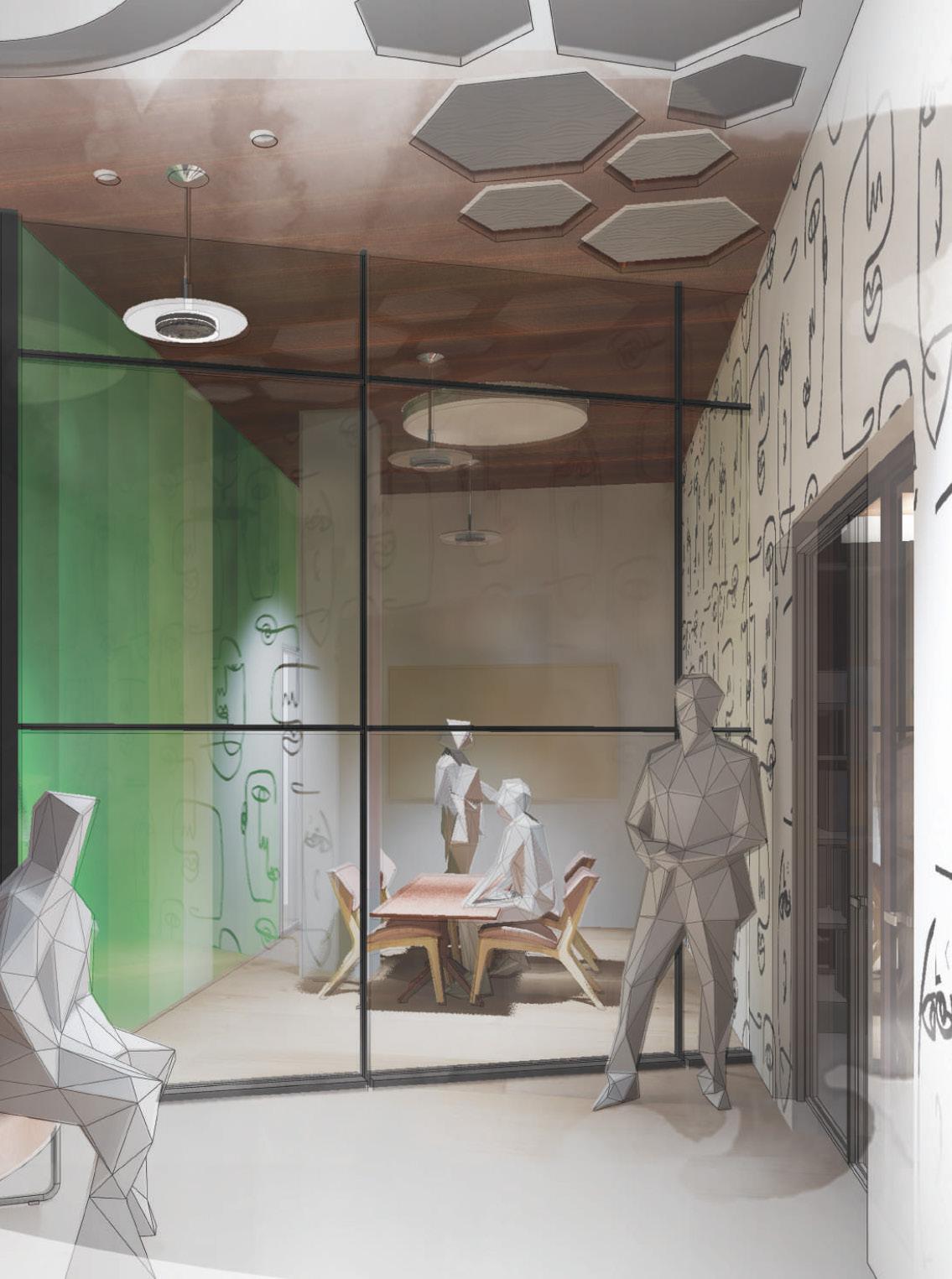
Light fixtures made with acoustic materials, carpet flooring, and acoustic desk dividers were selected to combat noise pollution of an open office.
Light made acoustic materials, flooring, acoustic desk dividers were selected to noise pollution an open

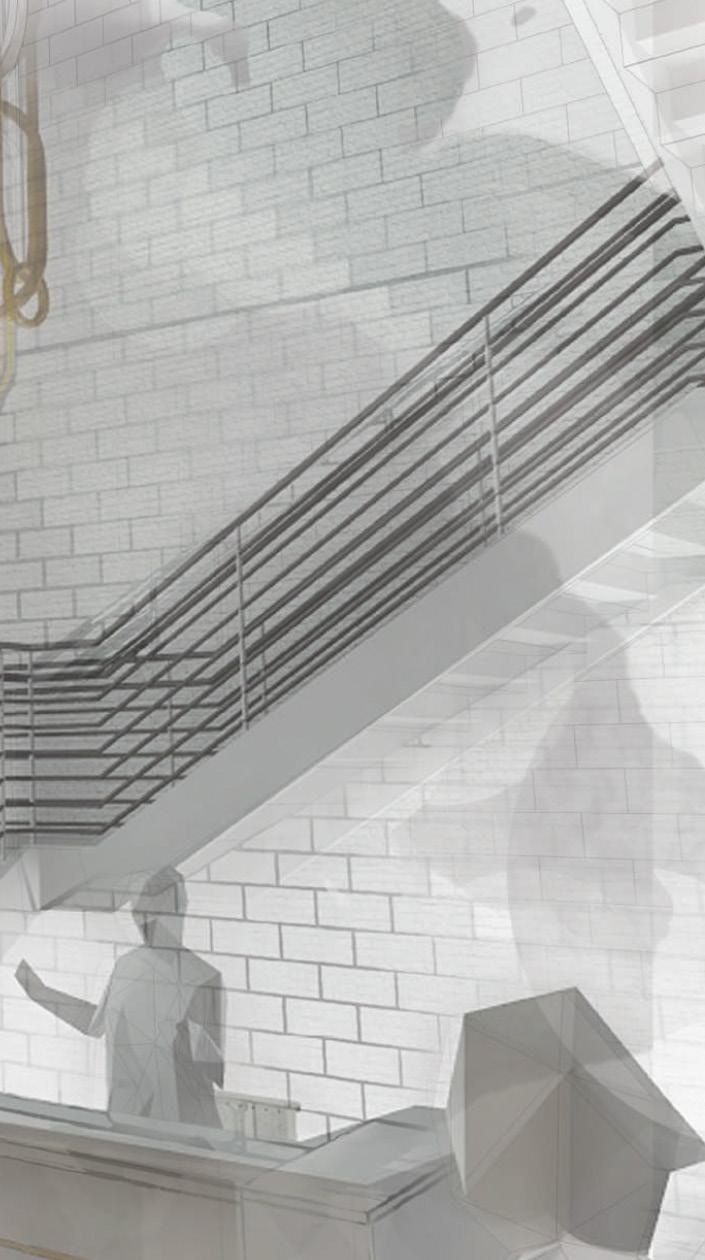



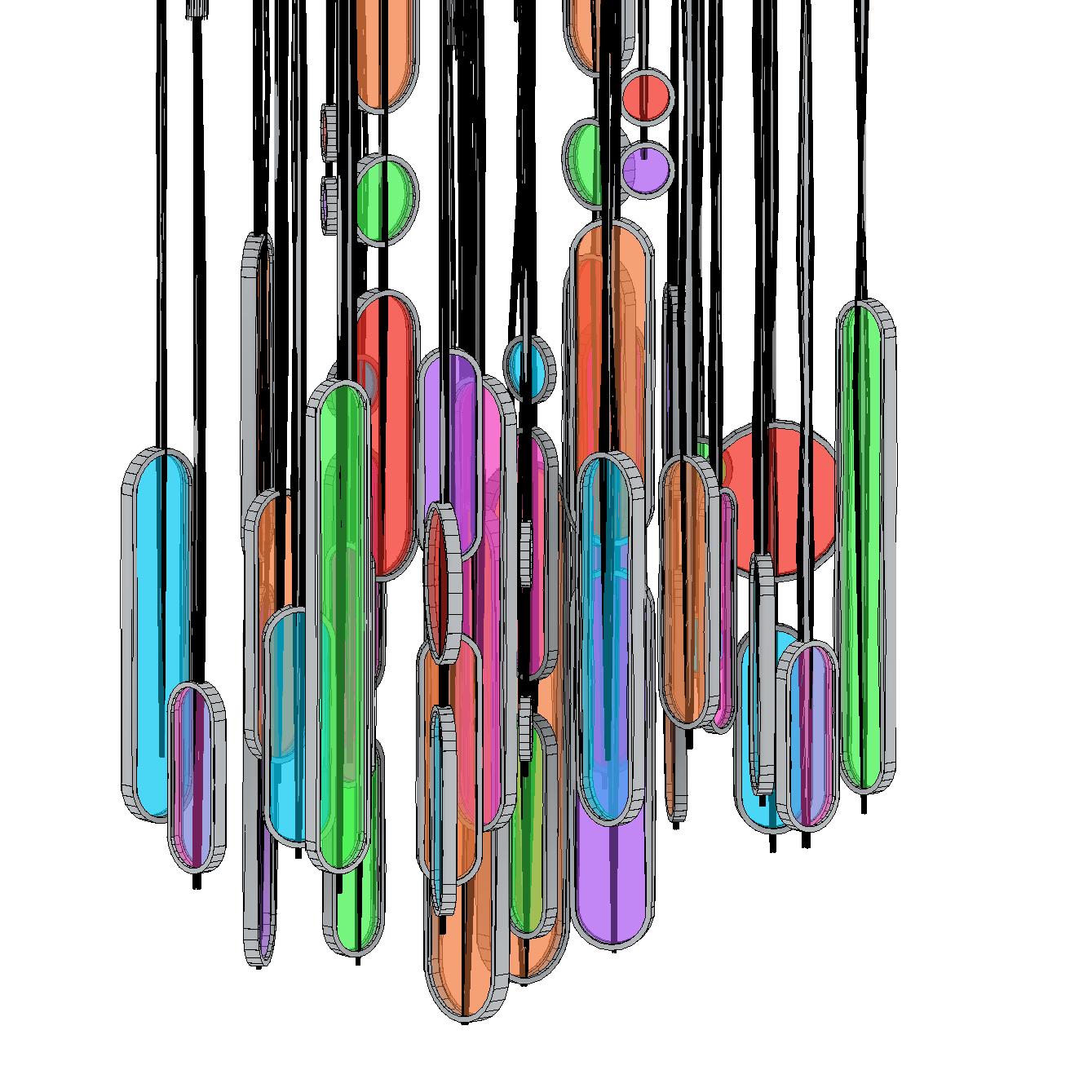 Custom chandelier inspired by the looking glass (mirror) and eye glasses located in the mezzanine lobby.
Custom chandelier inspired by the looking glass (mirror) and eye glasses located in the mezzanine lobby.

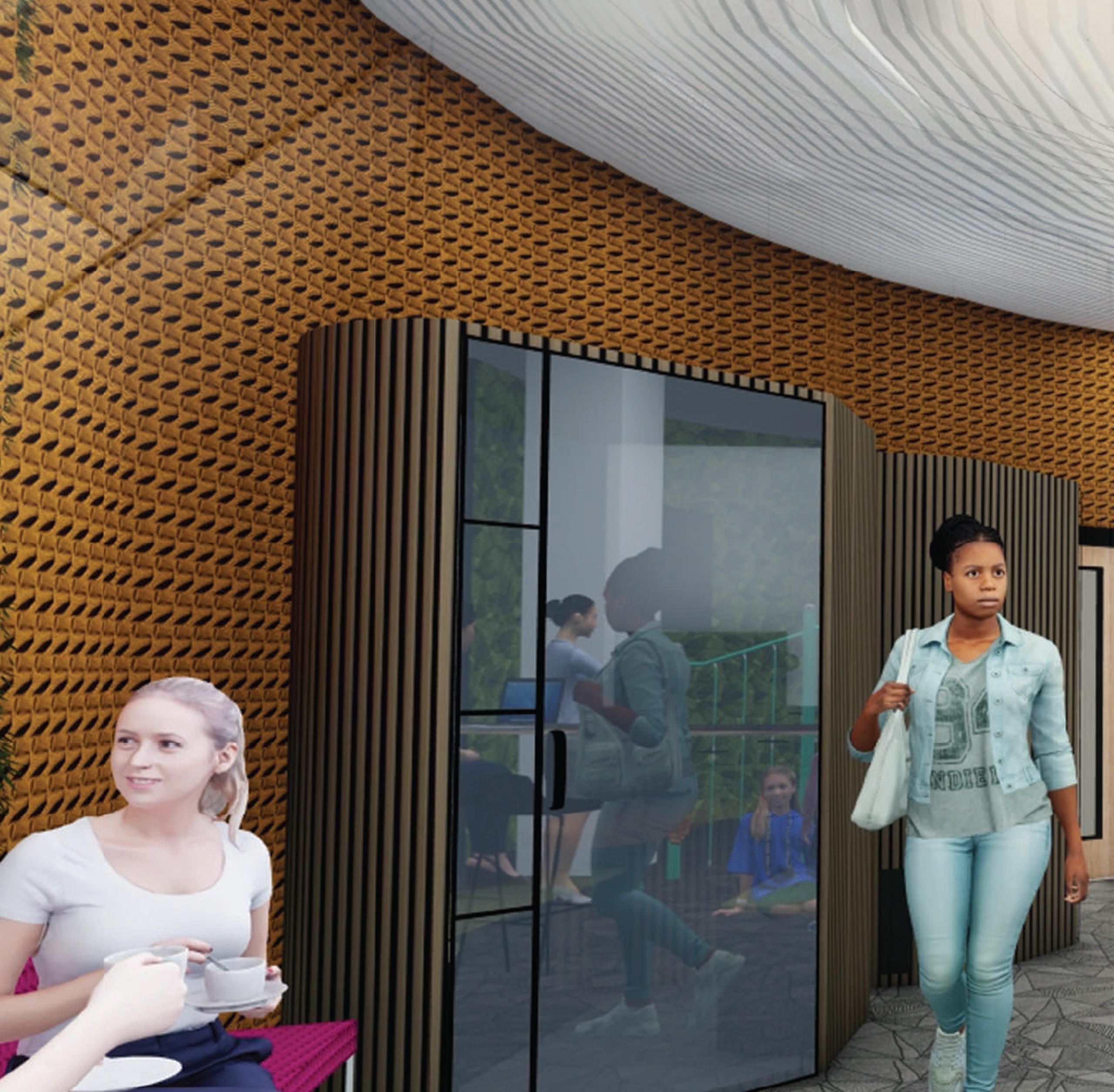

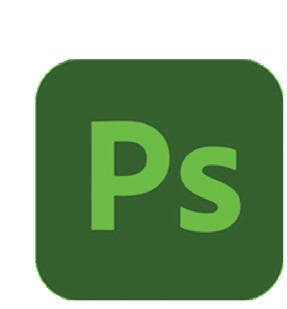


USERS


LING BOND

UNITED STATES OF AMERICA
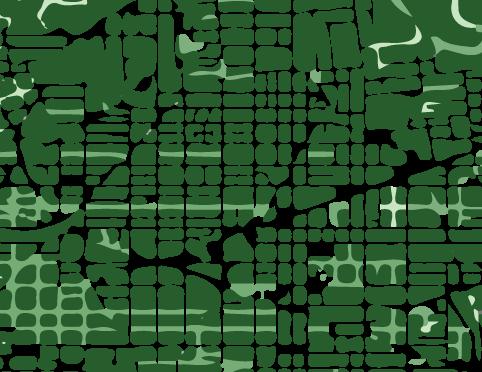
LEARNING SPACES
utilize integrative design to expand into multi-use collaborative space.
SUPPORT SPACES

are organized throughout the plan as interlocking zones that connect the learning and functional spaces . aid the daily operations of the center and are enhanced by biophilic design elements.

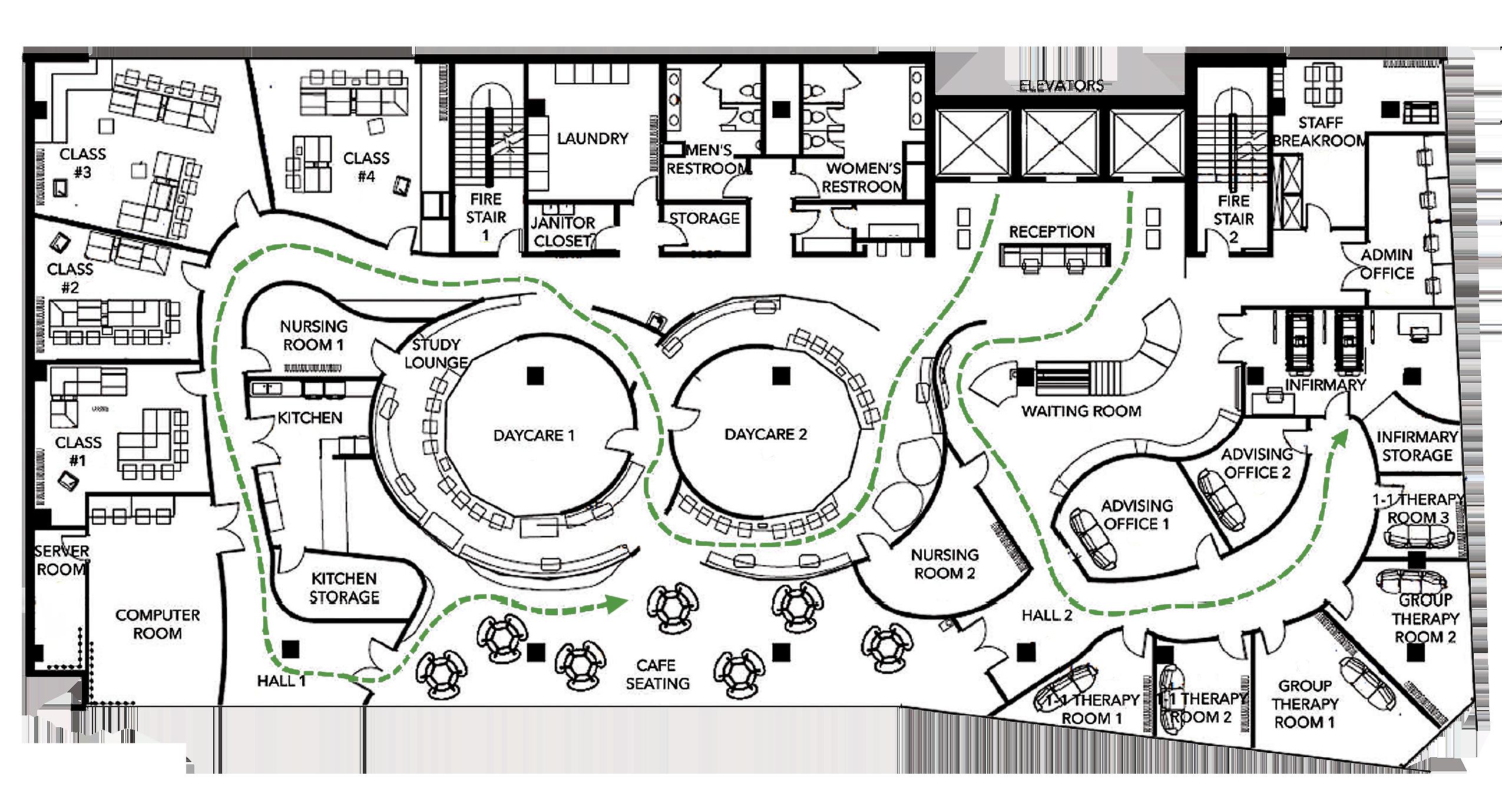
FUNCTIONAL SPACES
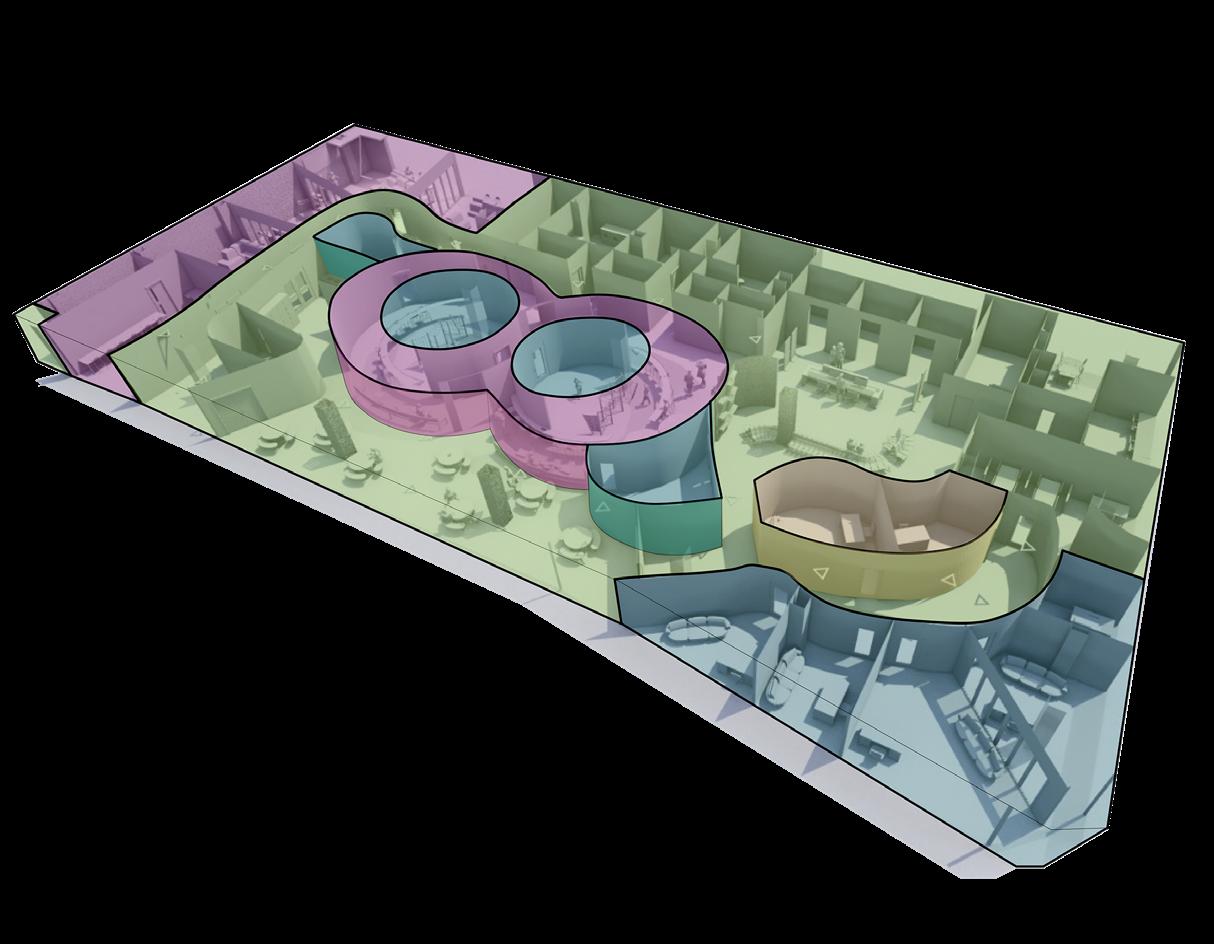
EMPOWERMENT SPACES
provide users with career counseling services in a private environment
The Alderian theory is a brief psychoeducational approach to therapy which emphasizes an individuals drive for success. Application to teen programs along with the integration of relationship education, life skill development, and educational attainment enhance the program’s participants.
This study suggests a biophilic classroom design to promote attention restoration for students. The study concludes that creating educational spaces that restore learner’s attention require natural lights, plants and natural materials.
Acoustic Wallcovering | Foglizzo Leather




º Durable Soundproofing
º Bio-Based Materials, Biodegradable, Compostable

Wood Wall Paneling | 3Form
º Fiberboard (HDF & MDF)
º Meets GREENGUARD Indoor Air Quality requirements, LEED May contribute toward LEED credits.
Etched Glass | DecorFlou Design Manhattan
º Finish Etched surfaces are scratch-proof and antifingerprint

º Flammability Compliant with EN 13501-1
Terrazzo Flooring | Design & Direct Source
º Stone Aggregate Terrazzo

º This product is inherently low emitting, May contribute toward LEED credits.
Carpet Flooring | J+J Flooring
º Resilient Flooring, Modular Carpet
º Product is low emitting and 100% recyclable, CRI Green Label Plus Certified





 Classrooms can expand into a larger multi-purpose space for special events using aluminum bi-fold doors.
Classrooms can expand into a larger multi-purpose space for special events using aluminum bi-fold doors.



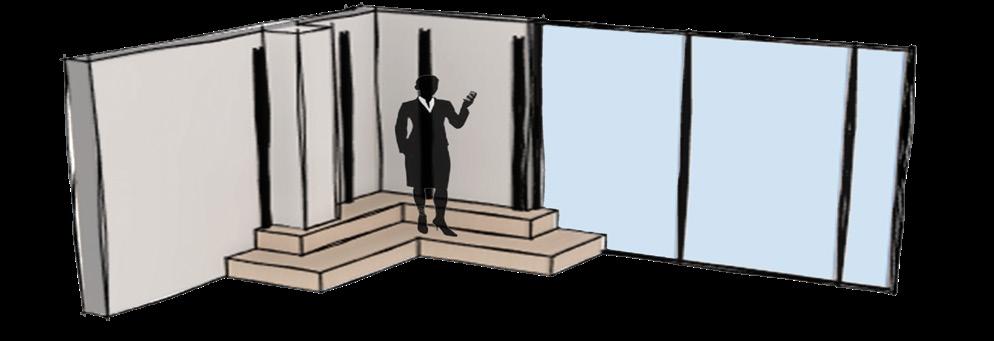


 Custom stage lowered for use when classrooms expend into multi-purpose space.
Custom stage lowered for use when classrooms expend into multi-purpose space.

