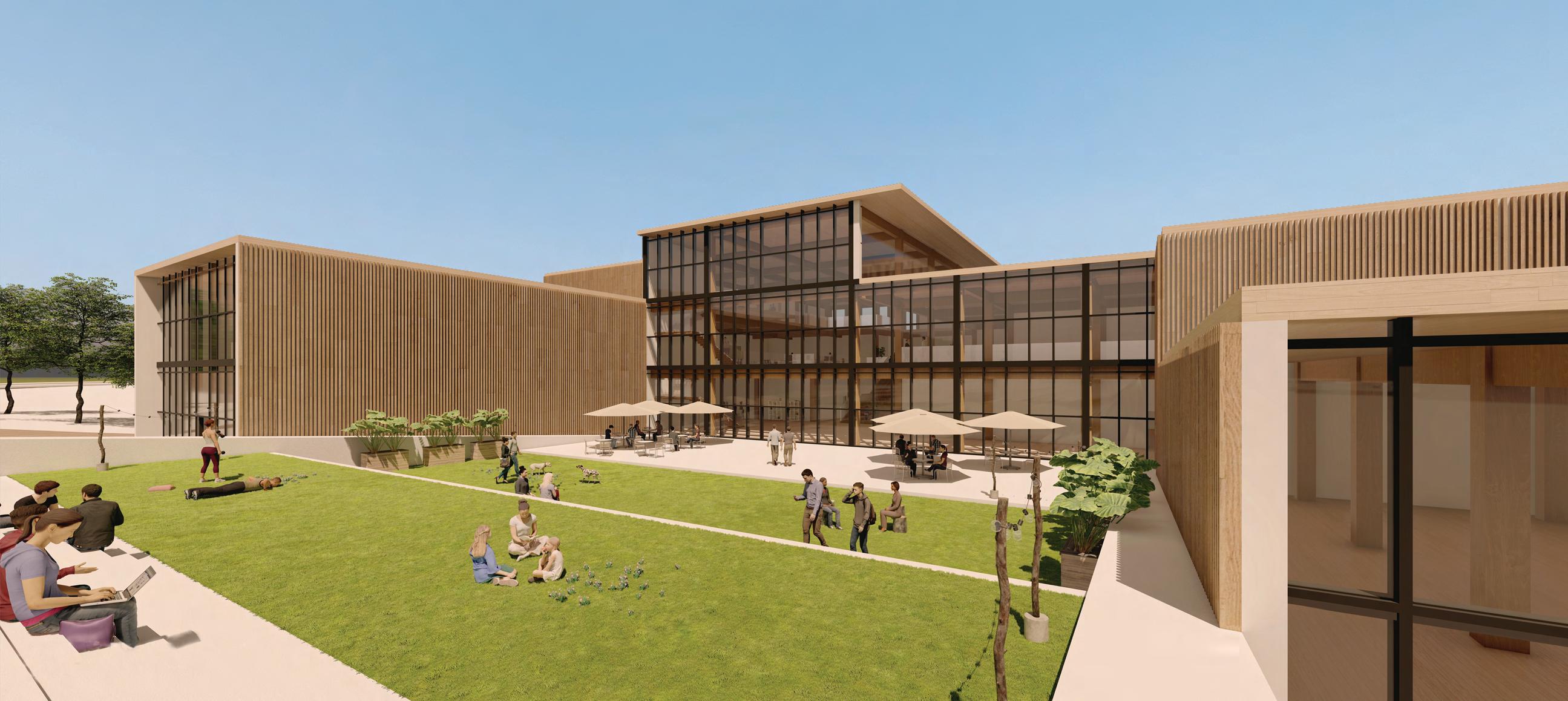
1 minute read
CONCEPT & FORM MANIPULATION FLOOR PLANS
from Portfolio
Sustainable Strategies
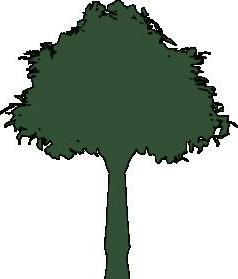
Advertisement
The openings in the roof are open to the South side in order to let the most natural light in throughout the day without depending on too much artificial light.
The center has a lot of vegetation surrounding it, having the green roof would not only make it seem like the landscape is continuing but also help remove air polutants reduce the ambient temperature, and regulates the indoor temperature



The South side of this center gets the lest amount of air coming through the site, keeping the roof openings to that side will help how ever much air that comes through, go through the building and provide natural ventilation to keep cool

03 CHAMBLEE APPAREL & TEXTILES CULTURAL CENTERS
“Immediately after World War II, Chamblee experienced growth in blue-collar industry and residents.” By the 1980s, much of the city’s industrial base had downsized or eroded; in its place sprung multi-ethnic business that catered to the immigrants and refugees moving to Chamblee & Doraville in masse due to the cities’ affordable housing.
By the time of the 1996 Summer Olympics, Chamblee had emerged as a multi-cultural city inhabited by a large immigrant community. In this cutural center, the main goal is to present and represent the many people that now call Chamblee their home. Showcasing the artesnal aspects of the people and their backgrounds.
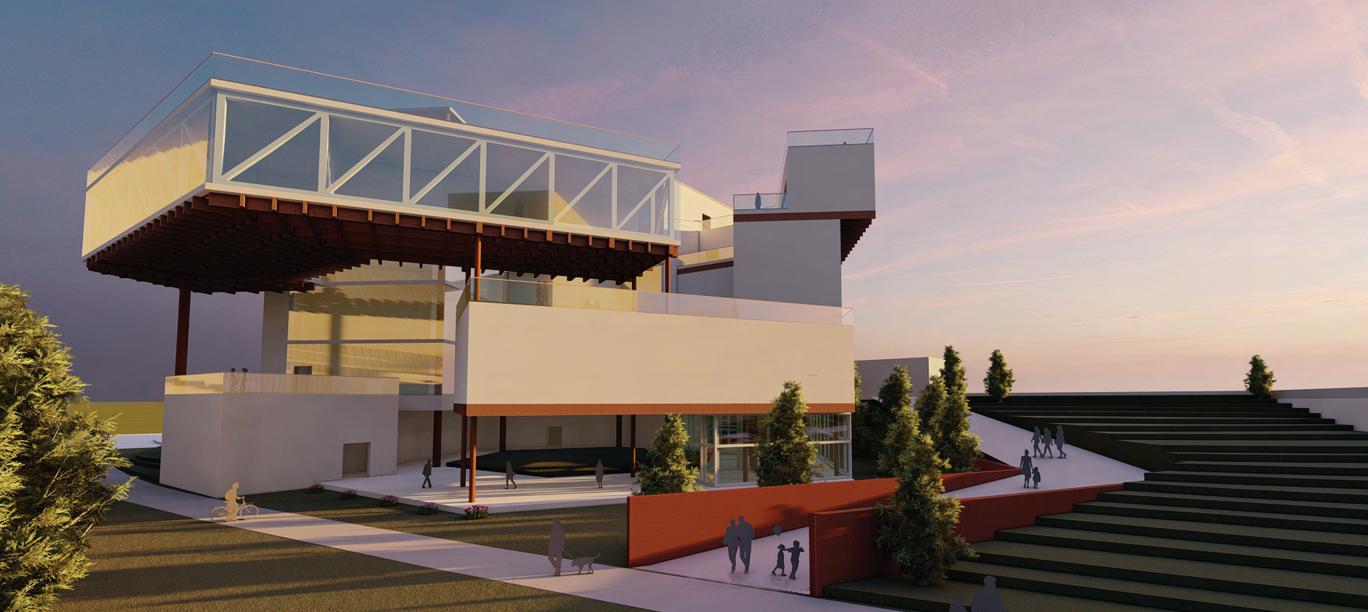
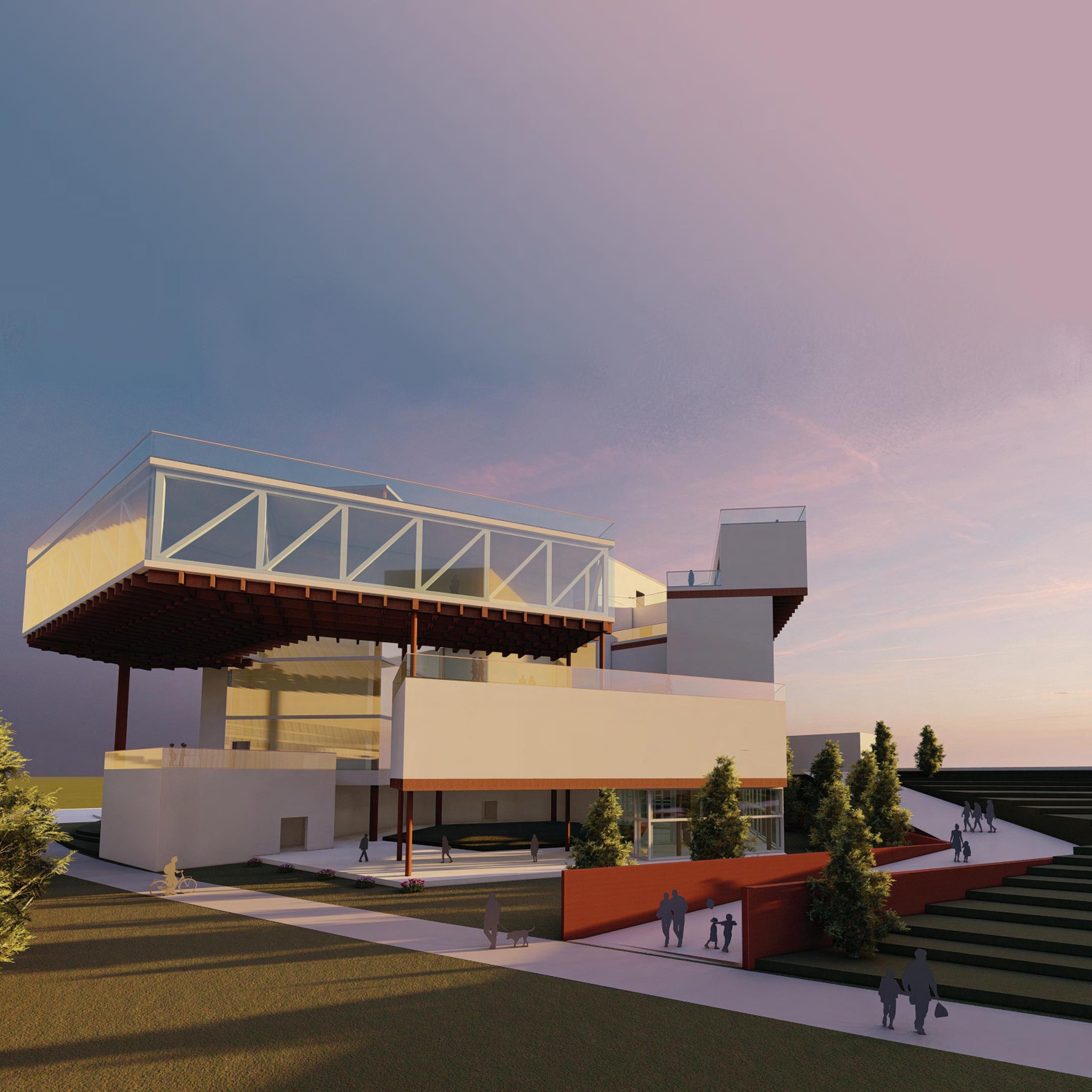
Exhibitionspaces
Exhibitionspaces
Form Manipulation Site Analysis Perspective Section Aerial View


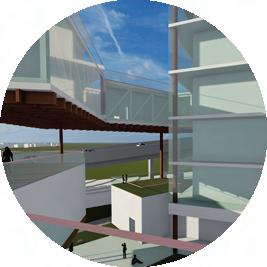
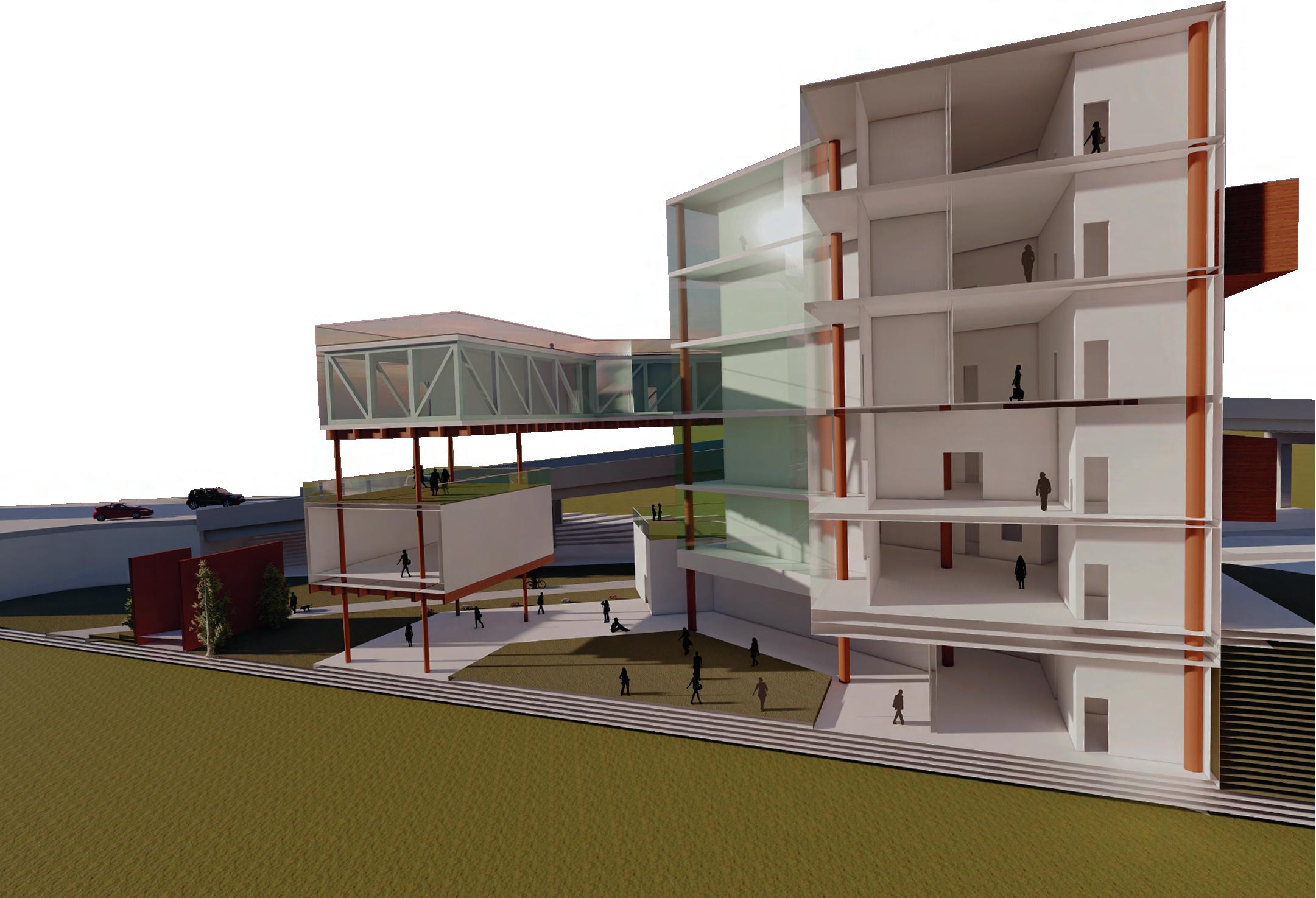
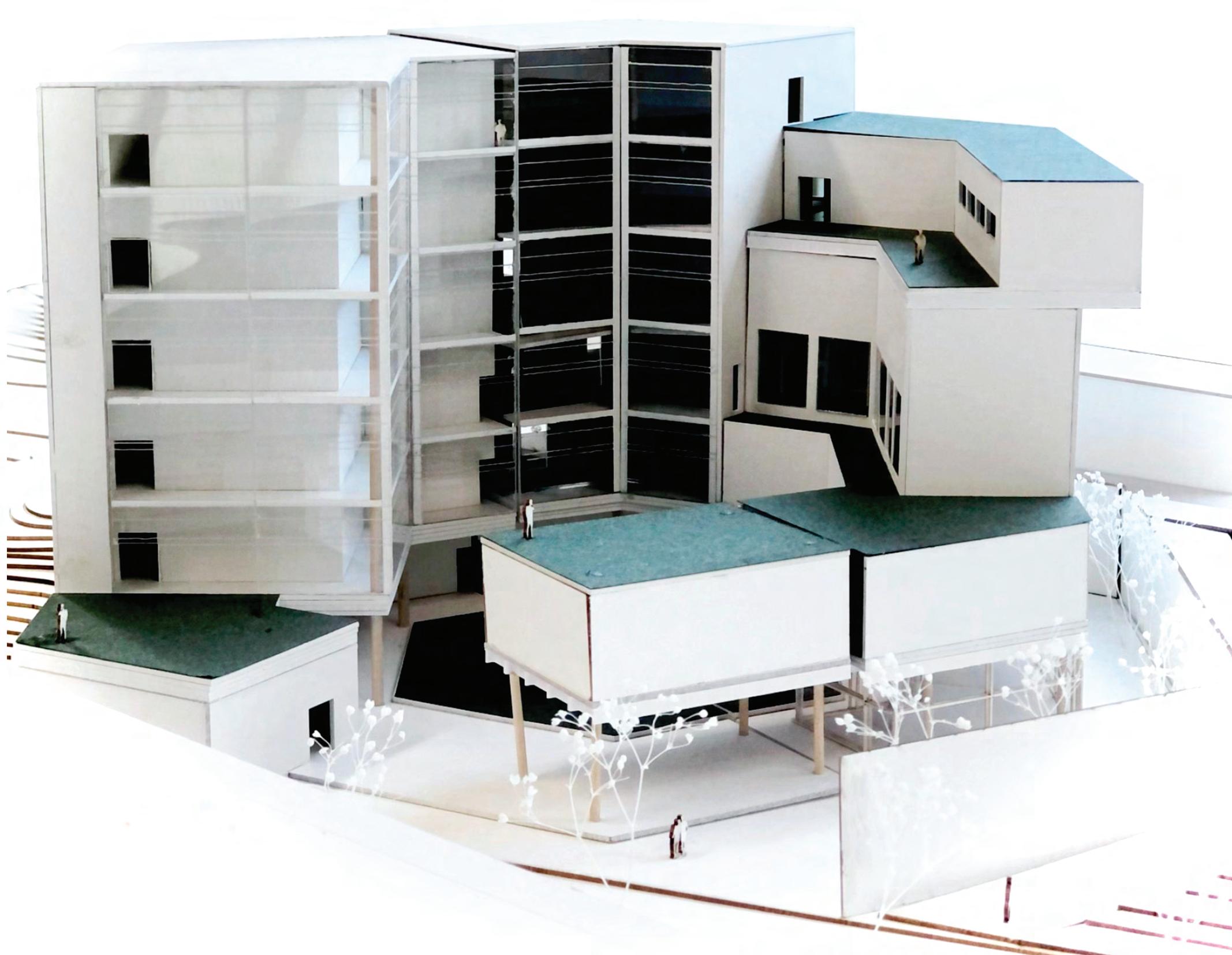
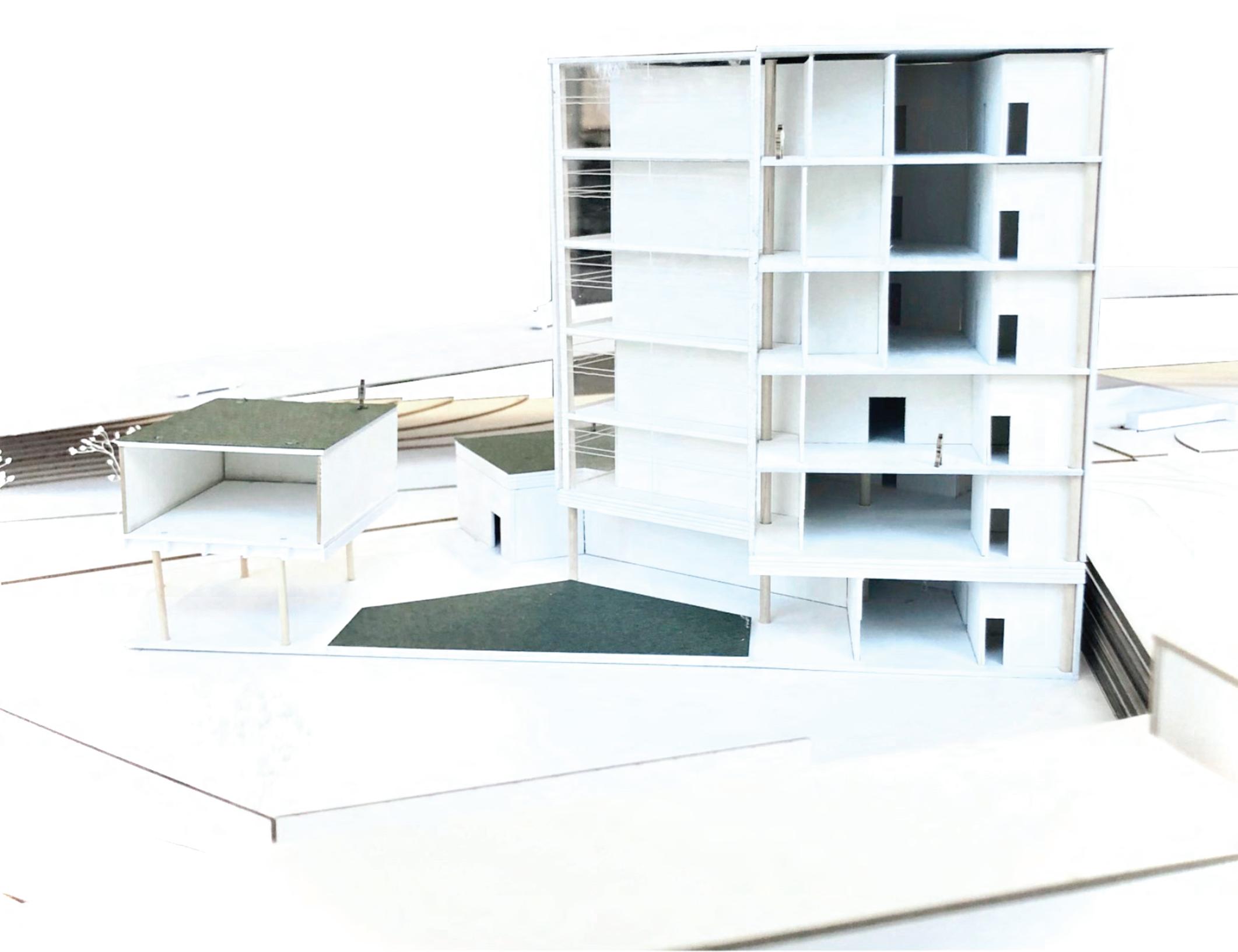
04 THE ARENA RESEARCH & COLLABORATION CENTER
THE ARENA is a collaborative space located on the KSU Marietta campus. It is a space where no matter the major, students are welcome to come together and work or simply hang out. The Arena is a building with an ampitheatre at the entrance where everyone is able to enjoy campus life and the collaboration space without having to be inside the building. Besides having an outside gathering space, it also has a ceremonial stair at the main entrance walking inside the building where people can not only use as circulation through the building but also to work and gather. There are also insludes lounge areas and open works spaces, as well as classrooms and labs. The structure of this building is composed of glulam beams and columns and exposed syetms to give a sense of lightness and openess.
