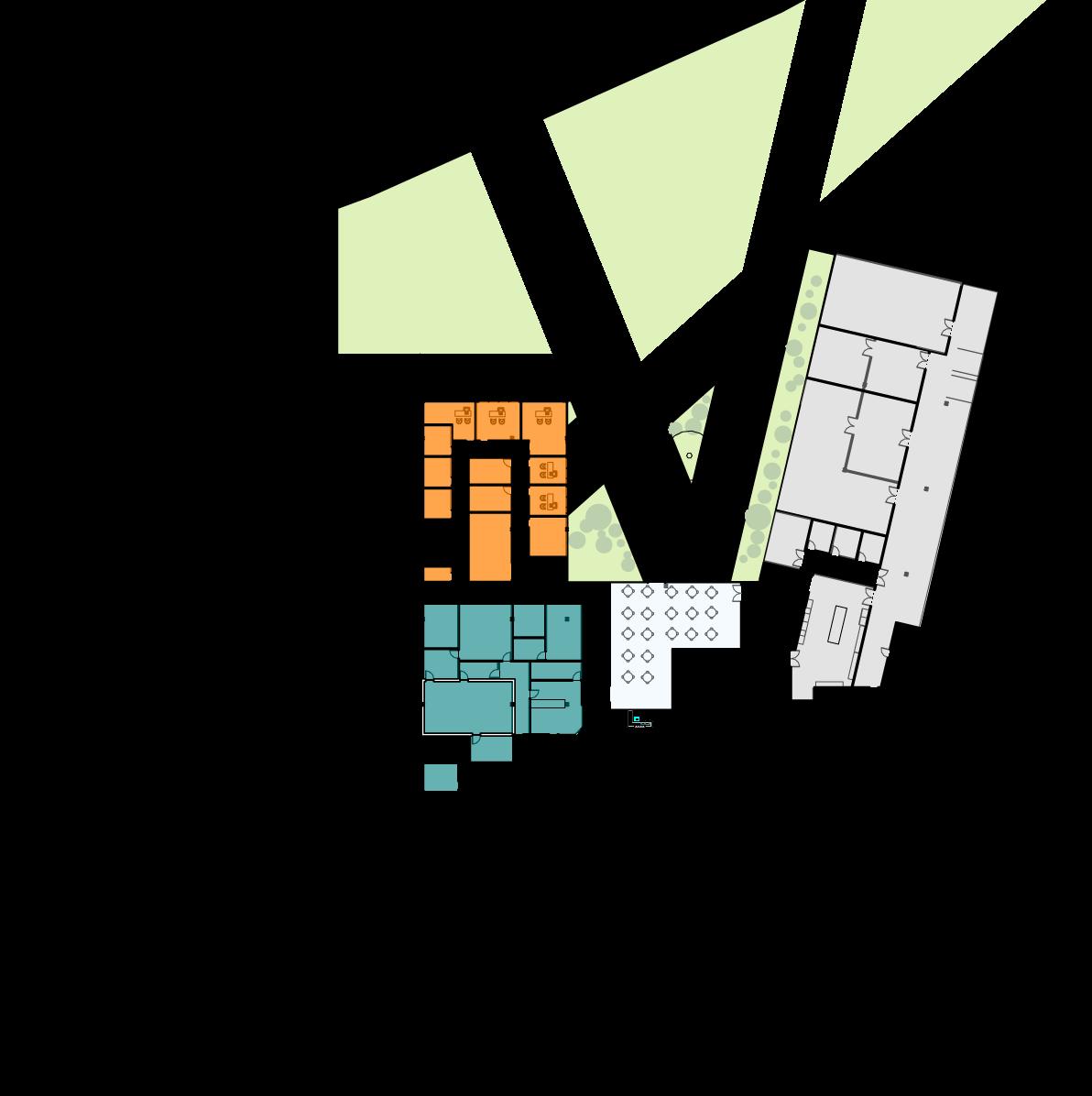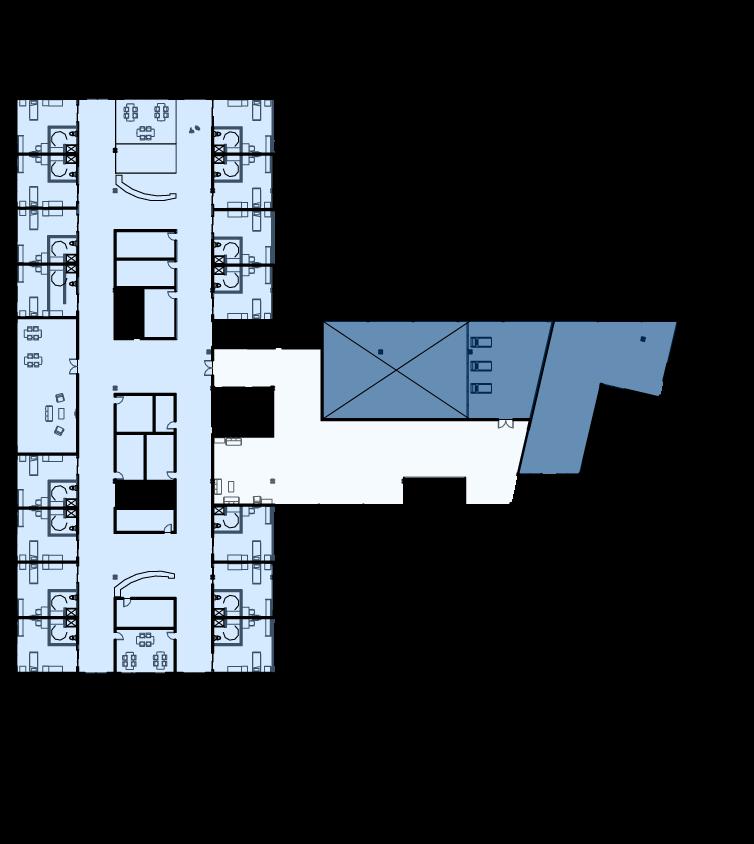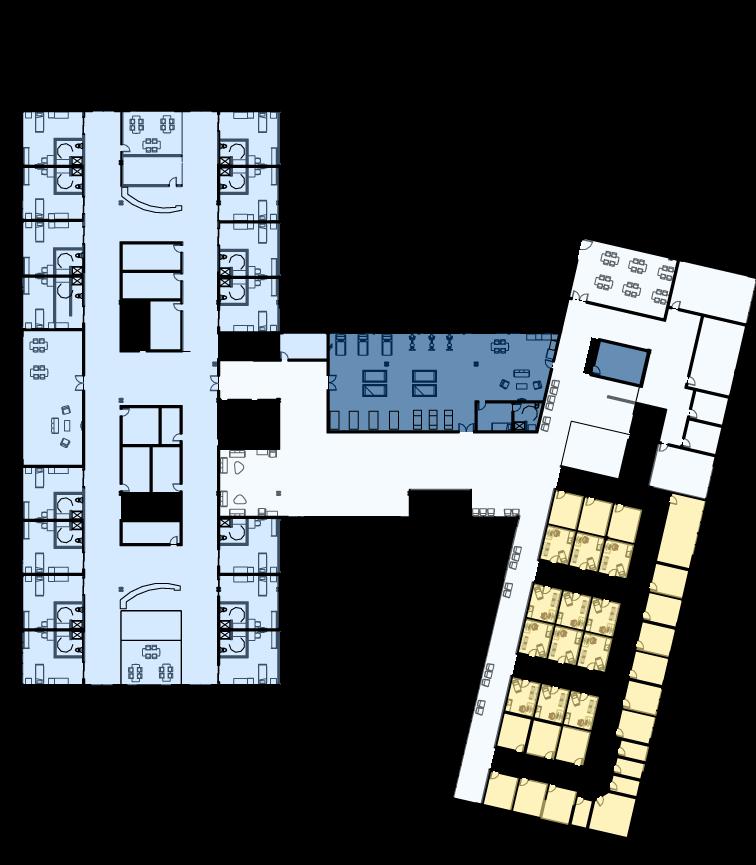
1 minute read
FLOOR PLANS
The first floor consists of four areas; the back of house , clinical support which consists of imaging, pharmacy and lab, the administration area and public area which consists of a restaurant and grocery store. The restaurant and grocery store provide alternative healthy eating options to patient dining as well as provide patients with the opportunity to practice activities of daily living.
Level 02 Level 03
Advertisement
The third floor similar to the second floor consists of the inpatient wing on the left though the third floor is open down to the gym to allow for optimum views and natural light. The right wing has roof acces onto what has been designed to be a multi-surface garden and walk area so that patients can practice walking on different surfaces while enjoying a leisurely walk through a nature inspired environment.












