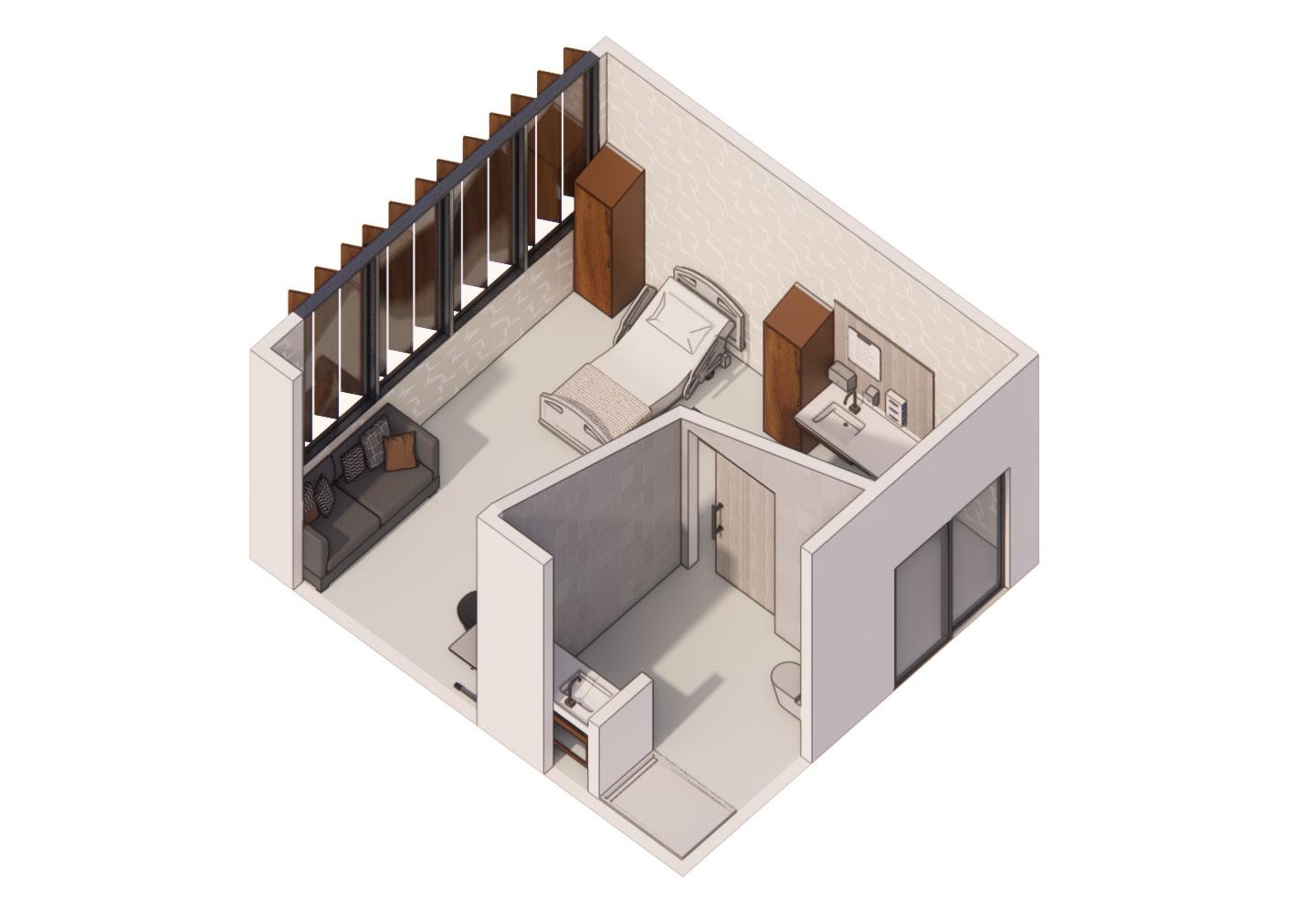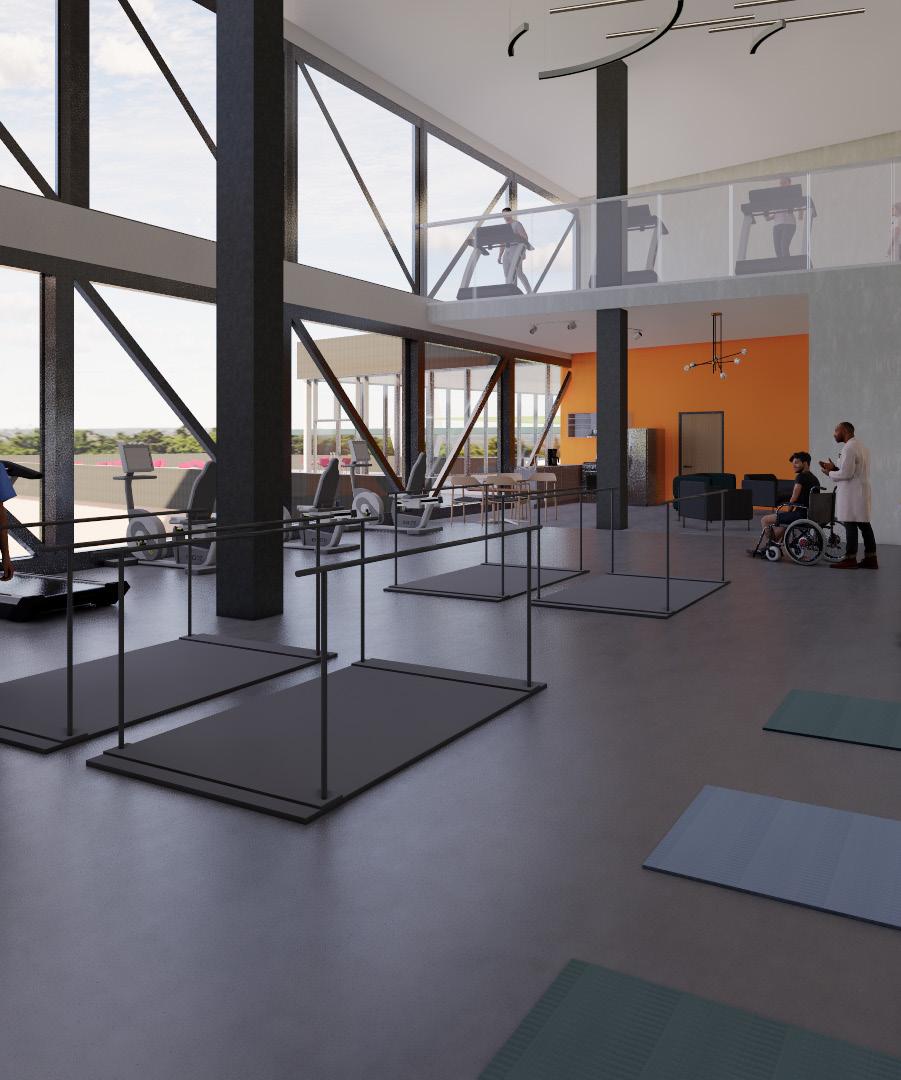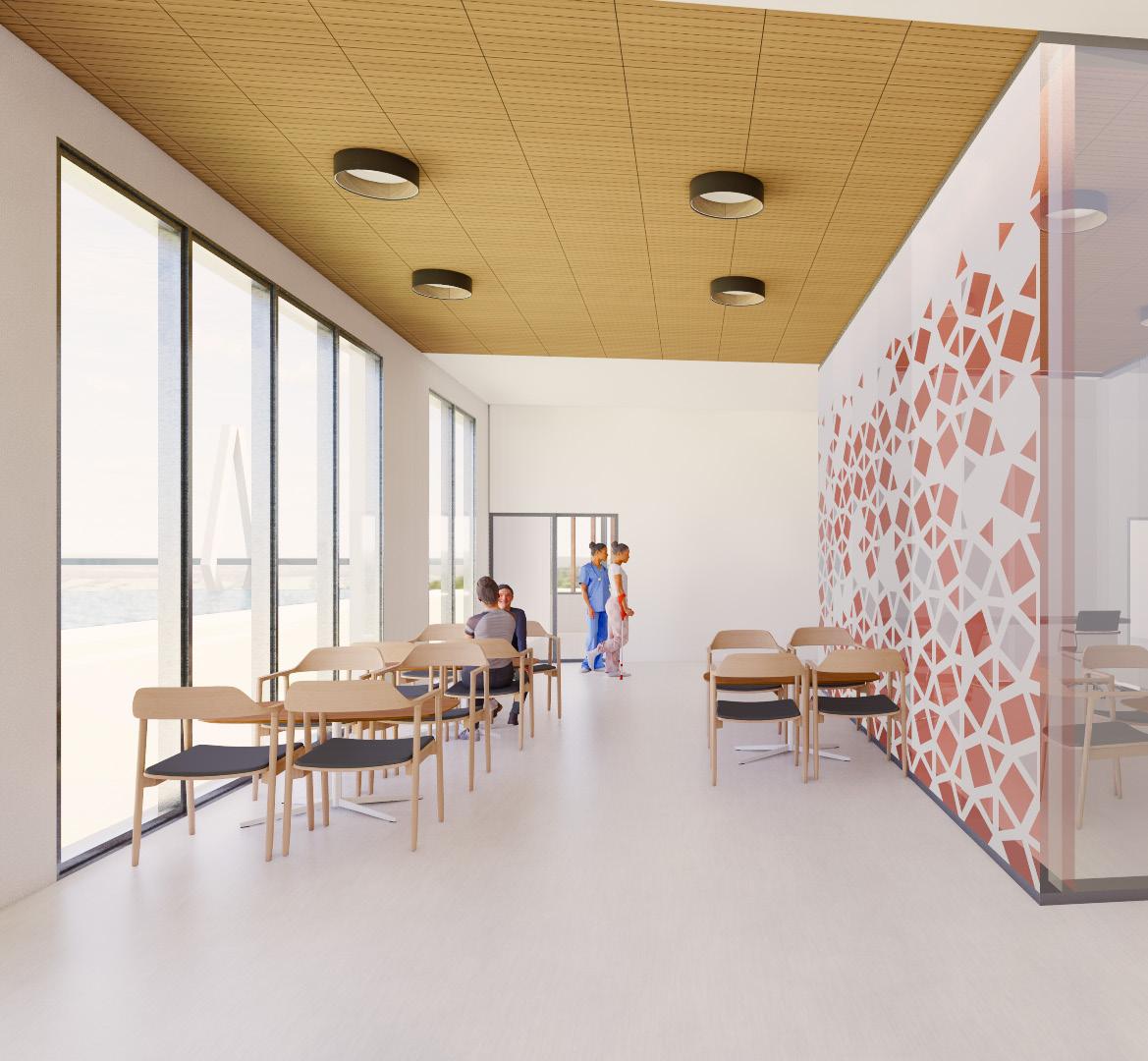
1 minute read
STROKE SURVIVOR SPACE
Although indoor spaces, especially stroke survivor’s rooms, are very important components, this competition challenges you to go beyond “bedrooms” in inpatient stroke rehabilitation facilities. It can be either a comprehensive proposal considering private and public spaces and indoor and outdoor environments, or a very focused, creative approach that solves a specific design problem for stroke survivors or related care.

Advertisement


Two Story Rehabilitation Gym
The two-story rehabilitation gymnasium is located on the wellness bridge between the inpatient and outpatient wings. The gym was designed on the northern side of the bridge to allow patients to have a view of the river and the landscape and gardens surrounding the facility. Because the gym is two stories and is lined with a glass facade patients will also receive optimal natural light during their therapy sessions which will aid in emotional and mental support during times of difficulty. The gym includes treadmills, exercise bikes, parallel bars and more to aid in the regeneration process.

01. PATIENT DINING
The rendering below shows one of the two patient dining areas. This dining area is located on the north end of the building in the inpatient wing. The dining area similar to the rehabilitation gym is looking out towards the river to provide patients with a relaxing view. In addition, a wood ceiling was incorporated to create a warm inviting environment and an accent wall has been added to bring color and life to the area.











