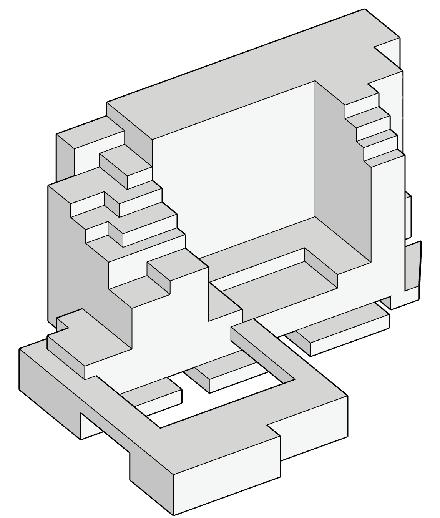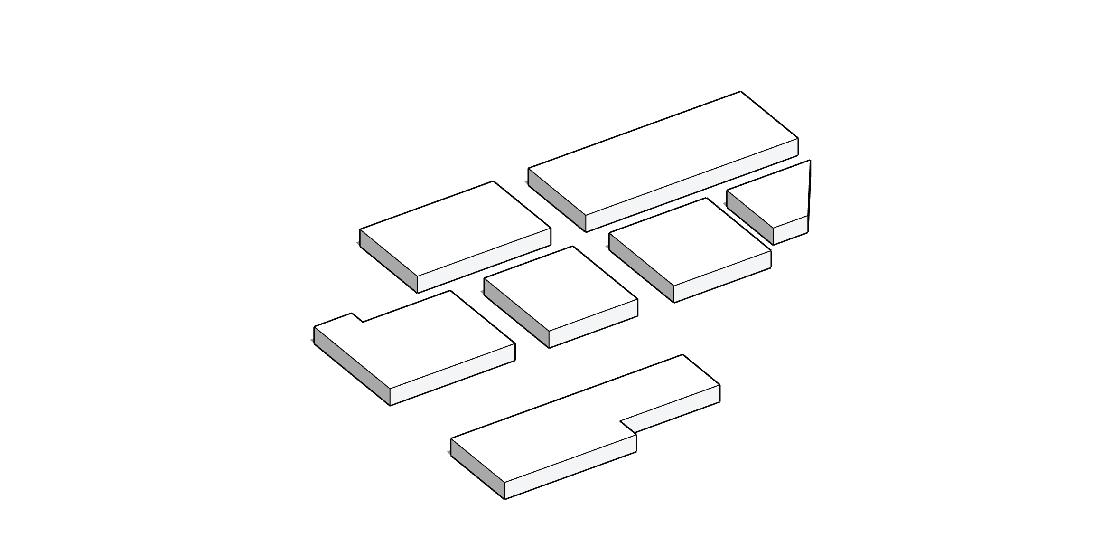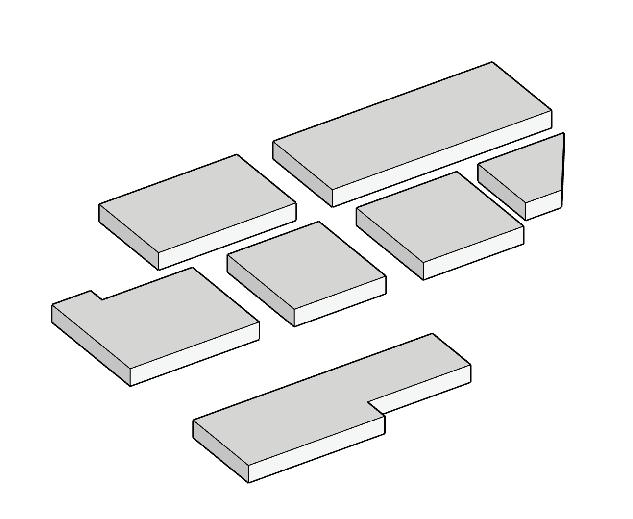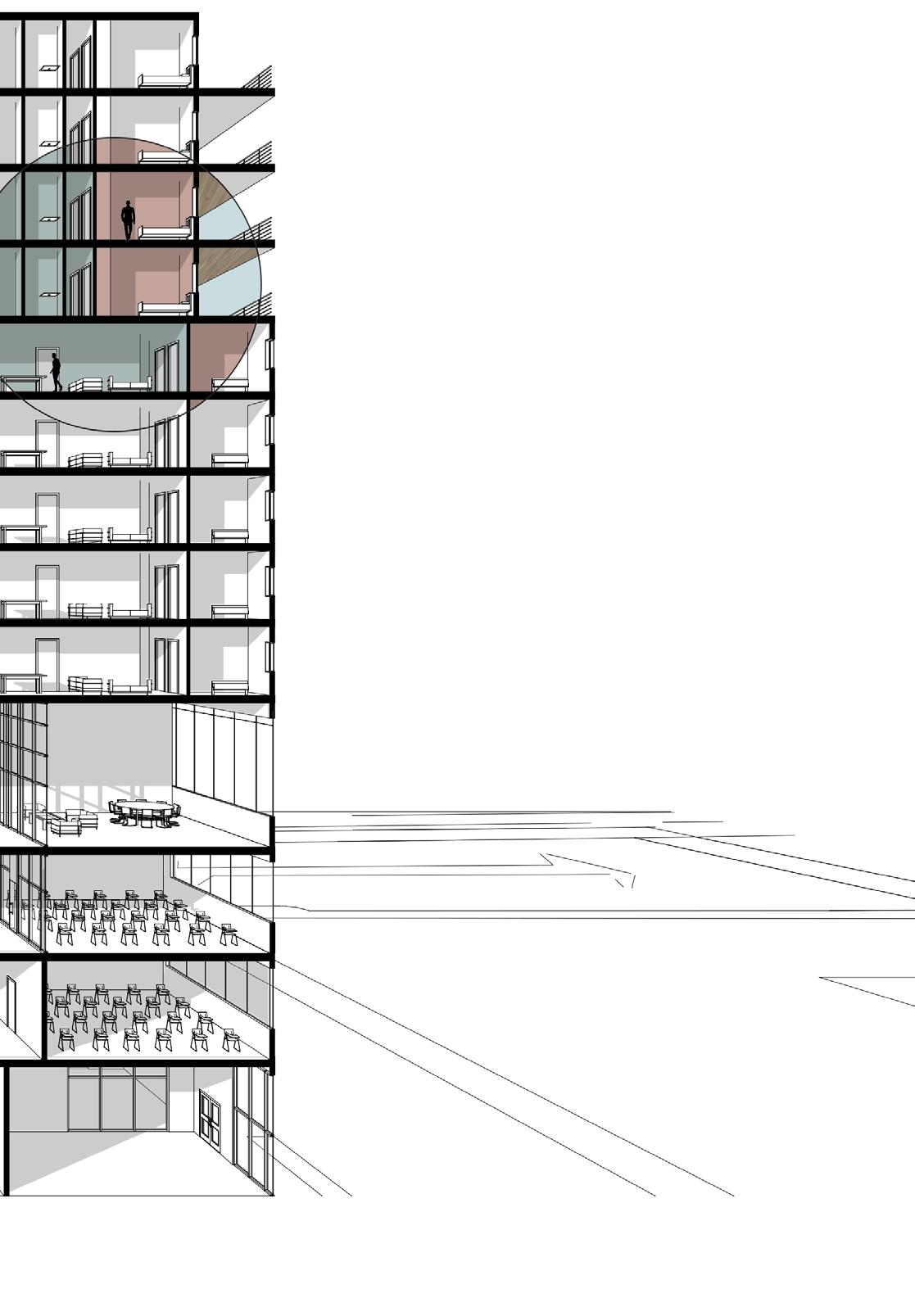
1 minute read
MAIN FACADE
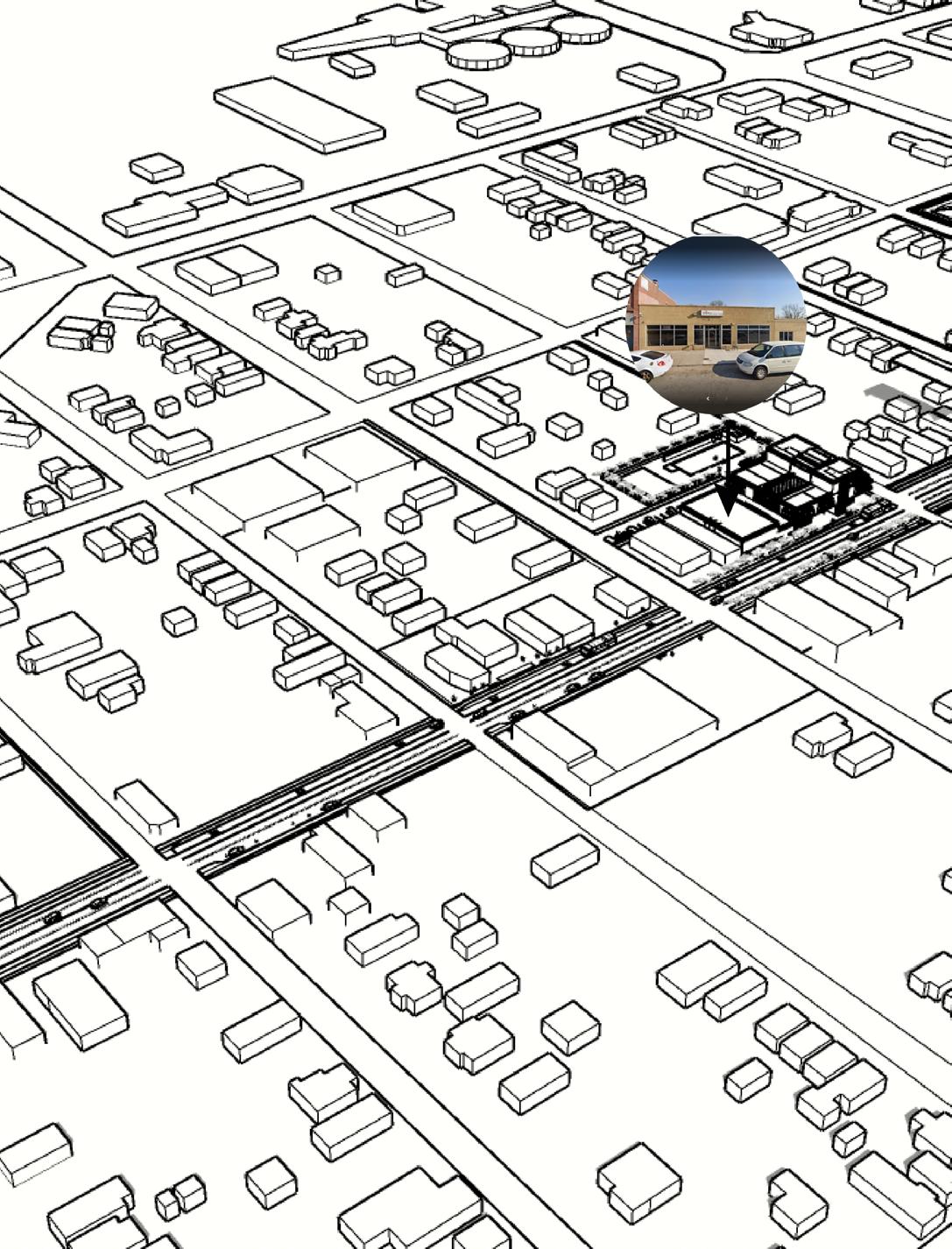
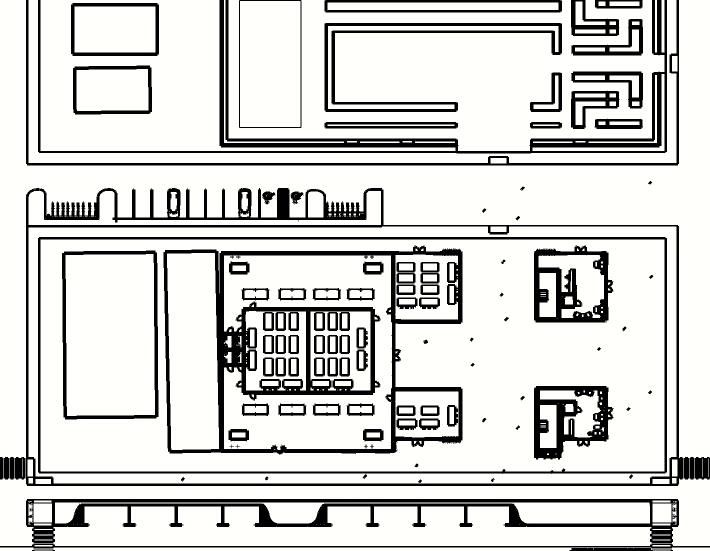
Advertisement
Level 02 Level 03
1. Two Bedroom Apartment
2. Three Bedroom Apartment
3. Outdoor Community Terrace
4. Indoor Community Space
1. Two Bedroom Apartment
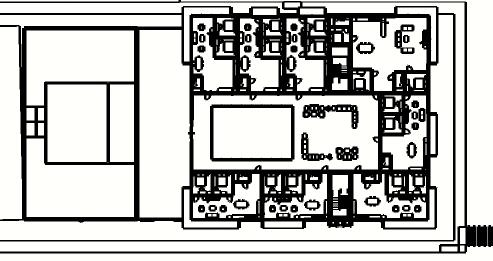
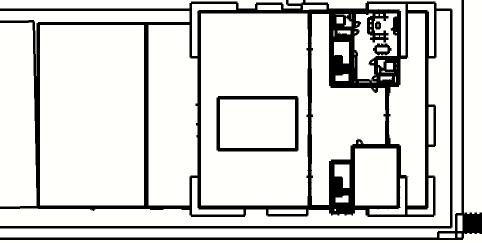
2. Community Gathering Space
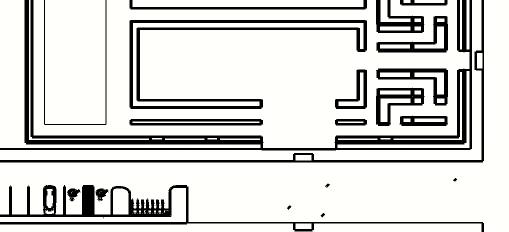
Outoor Community Terraces
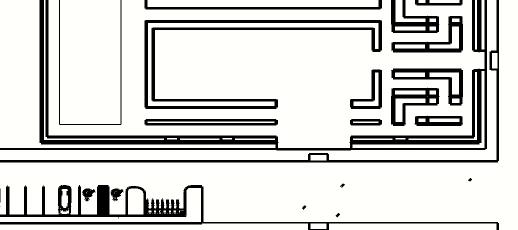
Project 03
The Black Cultural Zone Resilience Co-Hub was a mutual team effort, my contribution conisisted of pre-design research pertaining to zoning, various design concepts, the floor layout for the comercial floors as well as the creation of the competition deliverable summary pages.
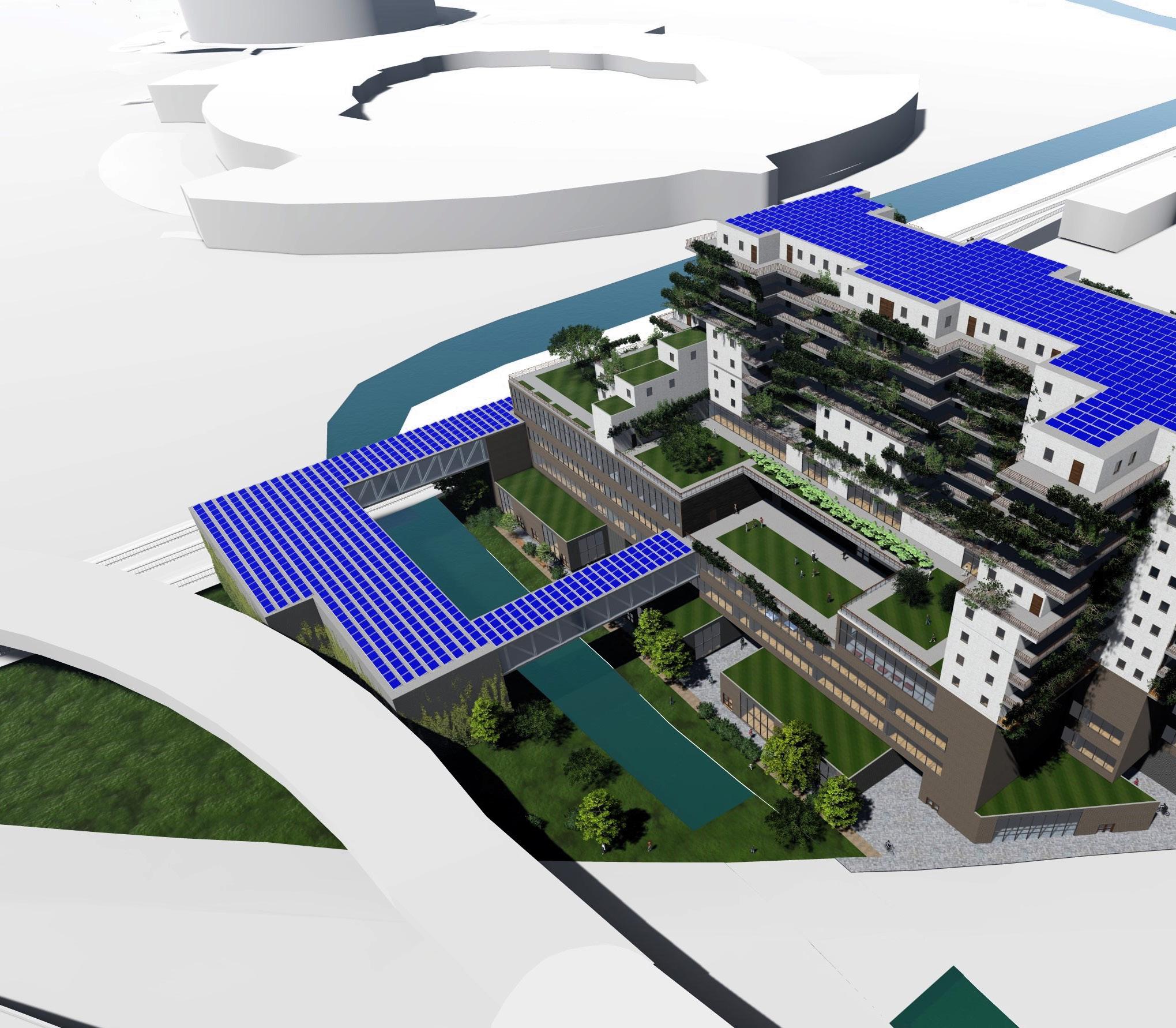
2020 NOMA BGL COMPETITION| OAKLAND, CA
The Black Cultural Zone Resilience Co-Hub is centered around honoring and supporting the current residents of the African Diaspora as well as keeping and representing the local culture and aesthetic of East Oakland while also being climate-responsive. The Arroyo Viejo Creek became a center point for which the Co-Hub was built around to commemorate and therefore restore the historical creek. As a climate- responsive structure, green space terracing has been incorporated to provide shading, cooling and air quality improvement.

East Oakland was originally the land of the Ohlone Native American Tribe. Spain colonized Oakland in 1772, in 1821 Mexico gained independence from Spain. The first Americans came in the late 1840’s, and the land was settled by Caucasian, Chinese, Mexican, and Blacks. After the Mexican-American War, California became part of the United States in 1850, and 1852 Oakland was declared a city.
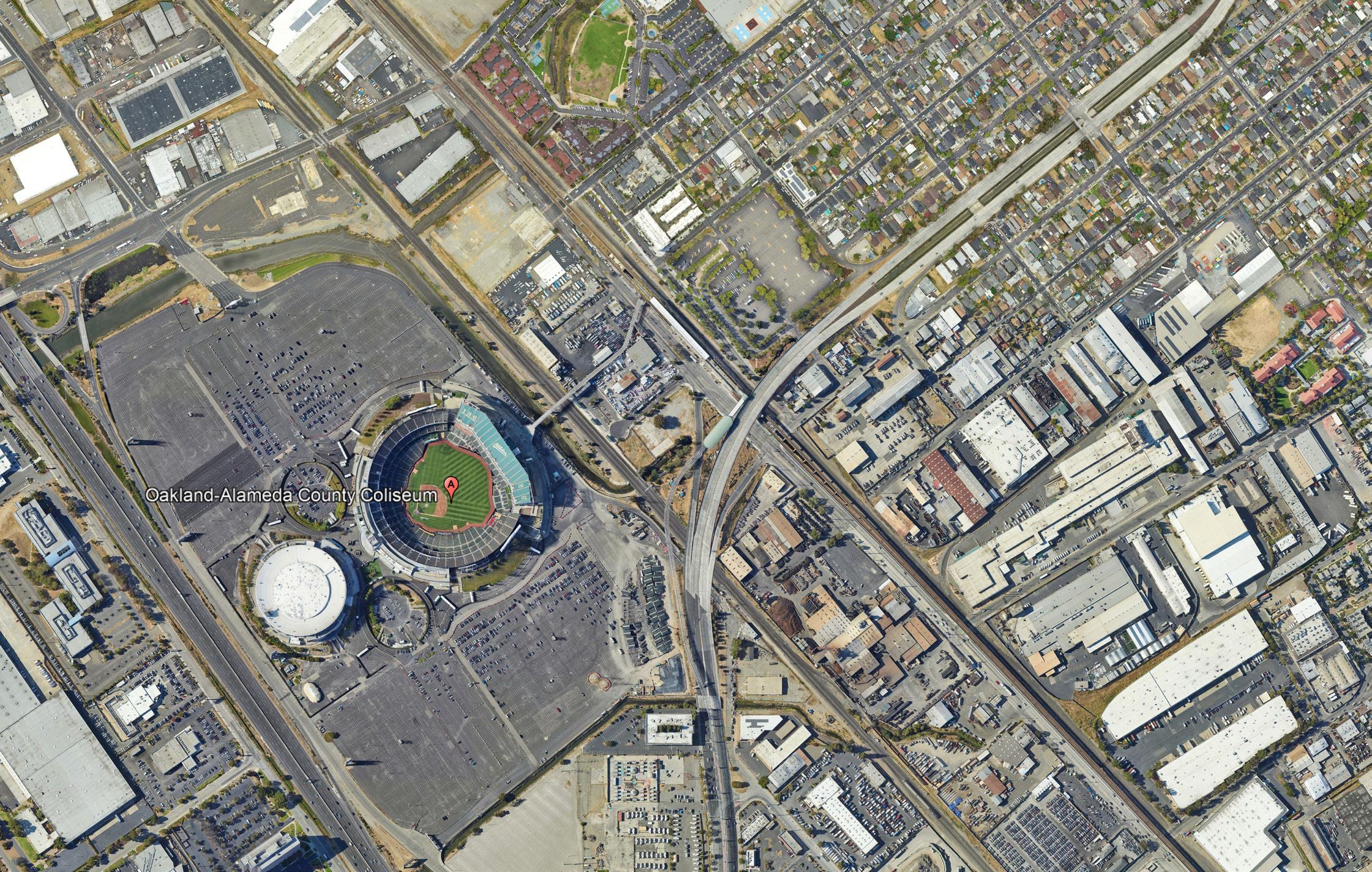
East Oakland
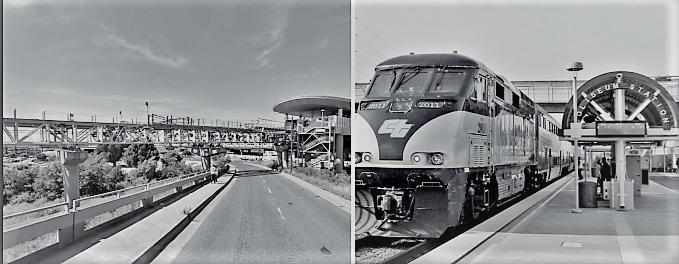
Project 03
Design Considerations
• Dynamics of intergenerational cooperative housing

• Integration of cooperative solar energy
• Responding to keeping the local culture and aesthetic representative of East Oakland
• 100 % permanent affordable collective housing
• Research and develop an active and economic prosperous ground floor
• Provide community and non-profit co-working spaces
COMMERCIAL
HOUSING
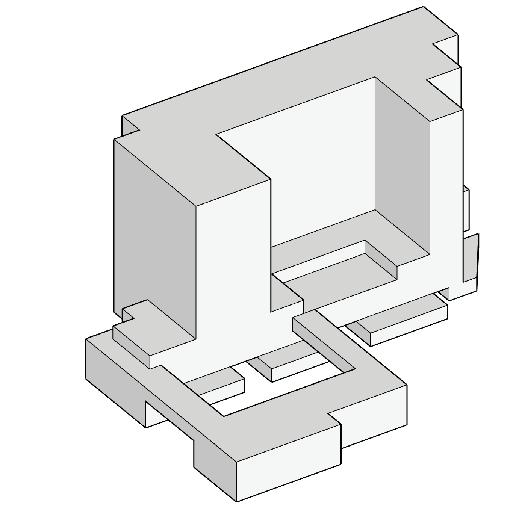
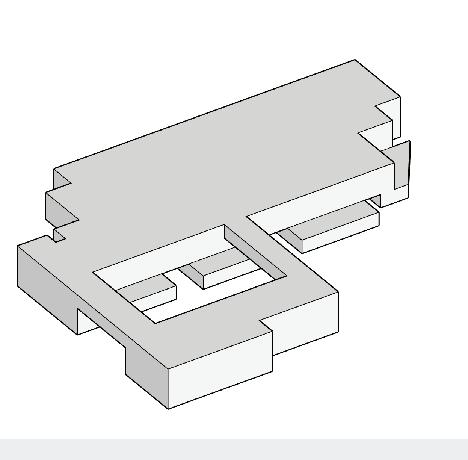

TERRACING
HOUSING BALCONIES


