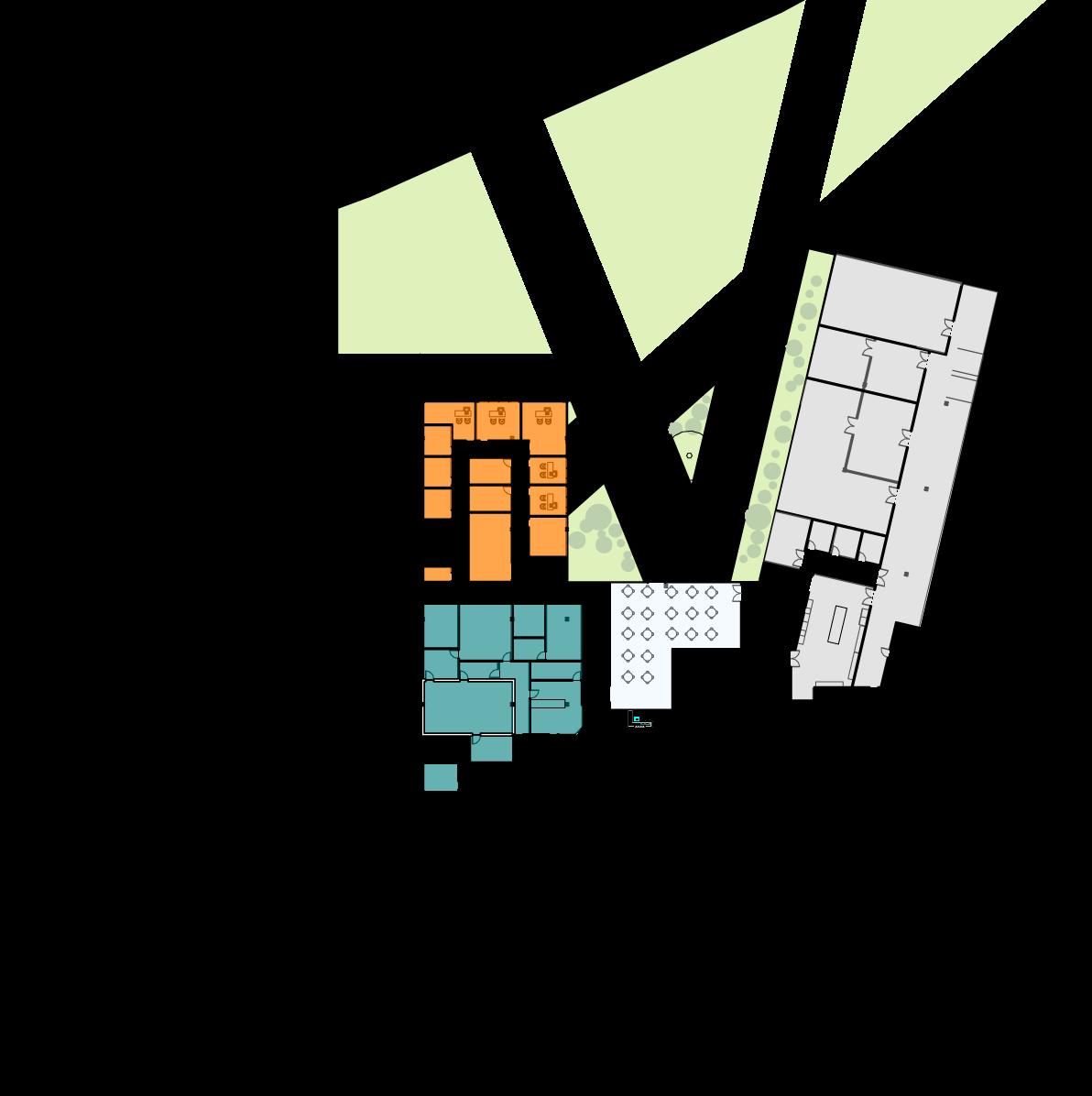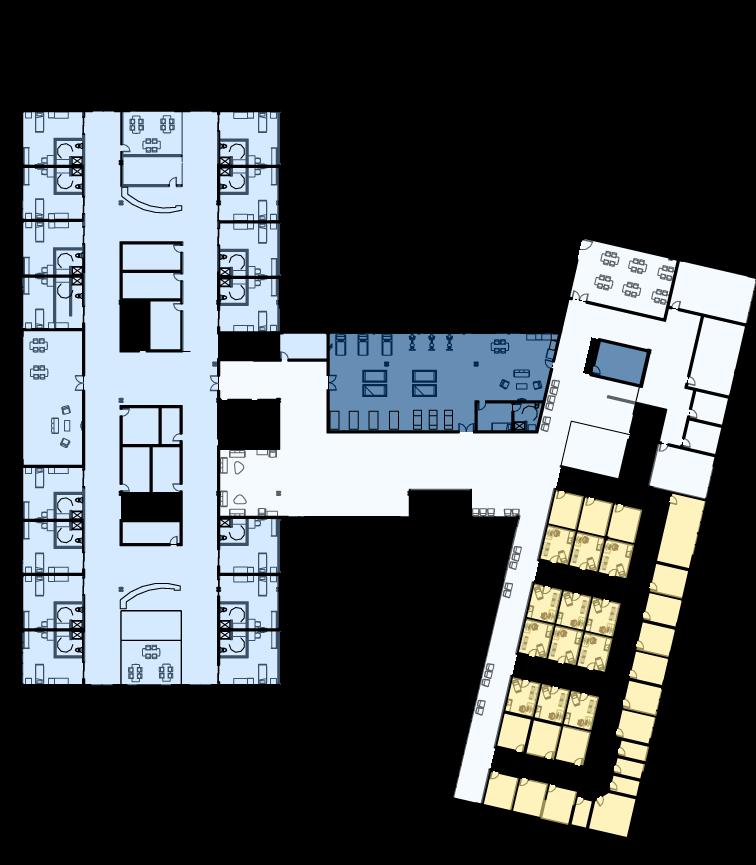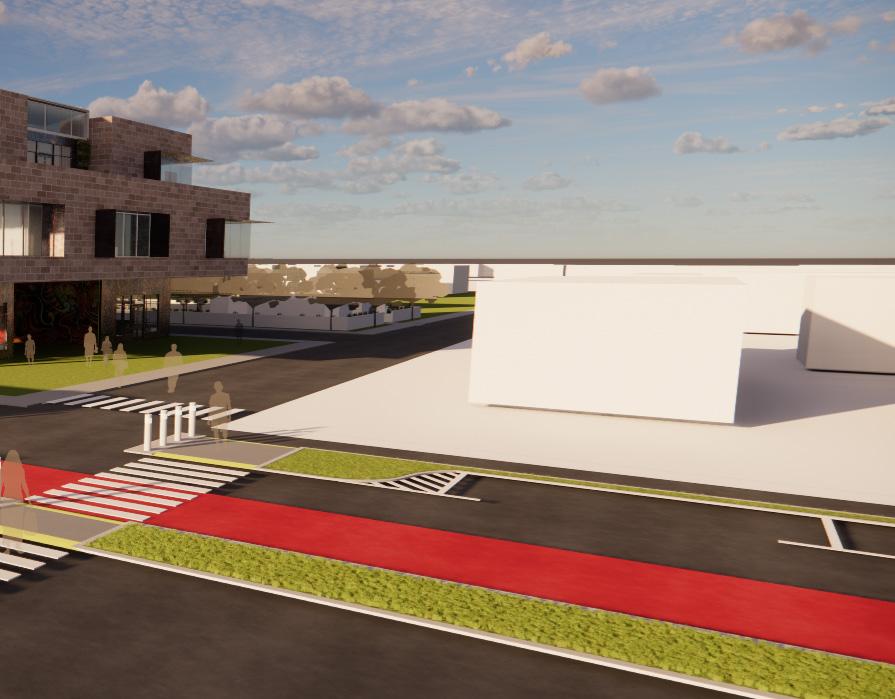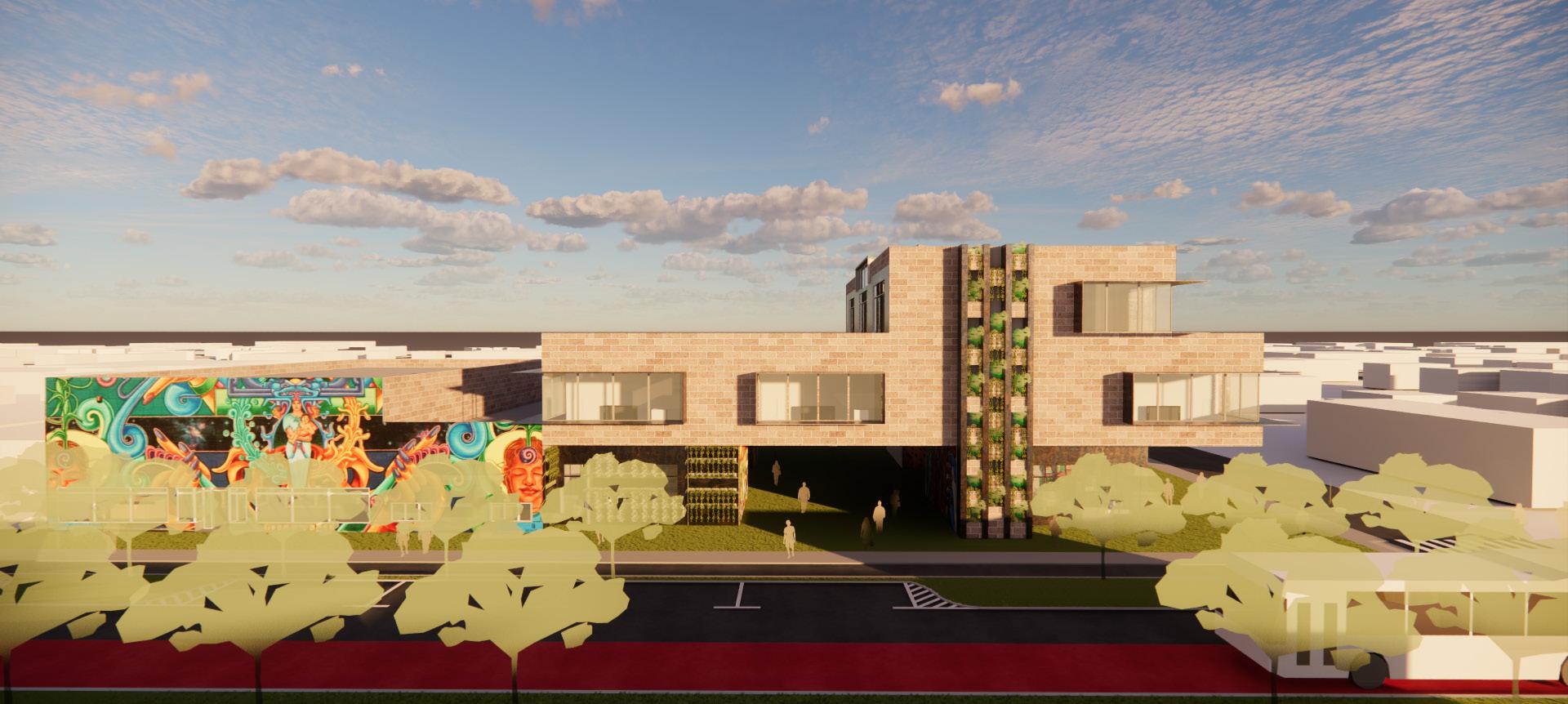
1 minute read
FLOOR PLANS
The first floor consists of four areas; the back of house , clinical support which consists of imaging, pharmacy and lab, the administration area and public area which consists of a restaurant and grocery store. The restaurant and grocery store provide alternative healthy eating options to patient dining as well as provide patients with the opportunity to practice activities of daily living.
Level 02 Level 03
Advertisement
The third floor similar to the second floor consists of the inpatient wing on the left though the third floor is open down to the gym to allow for optimum views and natural light. The right wing has roof acces onto what has been designed to be a multi-surface garden and walk area so that patients can practice walking on different surfaces while enjoying a leisurely walk through a nature inspired environment.


ARMOURDALE ART HUB & GARDENS | ARMOURDALE, KS

During our class site visit. I noticed a prominent artistic presence. I found several murals outlining the hispanic culutre and history of Armourdale, I also noticed several instances of graffiti and ‘tagging’ around the neighborhood.
As a result I strived to create a place where the people of Armourale could celebrate their past, present, future and express themeselves openely. Using the artistic inpsiration from Armourdale I decided to create an art hub.
The Art Hub includes an open space workshop, classrooms, a cafe and an outdoor sculpture garden and exhibition area. The focus for my art hub are the youth of Armourdale. I hope to create a productive alternative to illegal tagging.
The youth of Armourdale can use the Art Hub to learn and develop creative skills such as, painting, drawing, sculpting, ceremics, etc. In addition to the Art Hub I have incorporated single family affordable housing to provide aid to the families of Armourdale.

I additionally incorporated a series of mural walls that will be painted and maintained by the youth of Armourdale to showcase their art to the entire neighborhood. Lastly, to address Armourdale’s heat island effect issues I have incorporated a series of live walls throughout the building’s facade to provide filtered air as well as provide a welcoming ambience and a bike share station to persuade community members to minimize car usage and reduce carbon emissions.











