

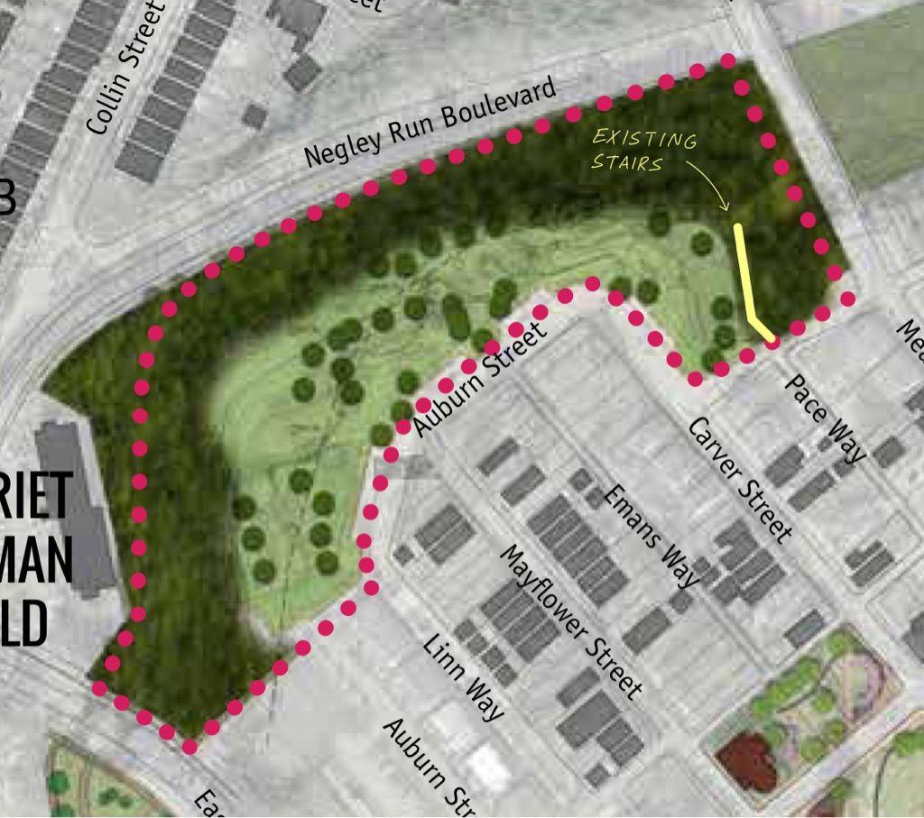
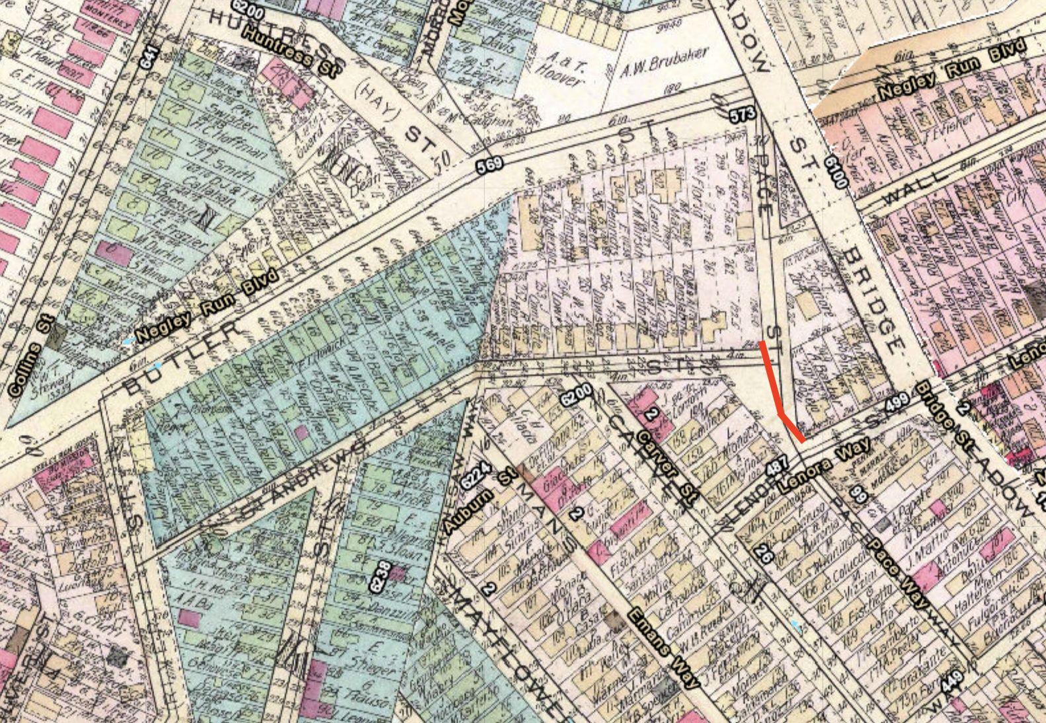
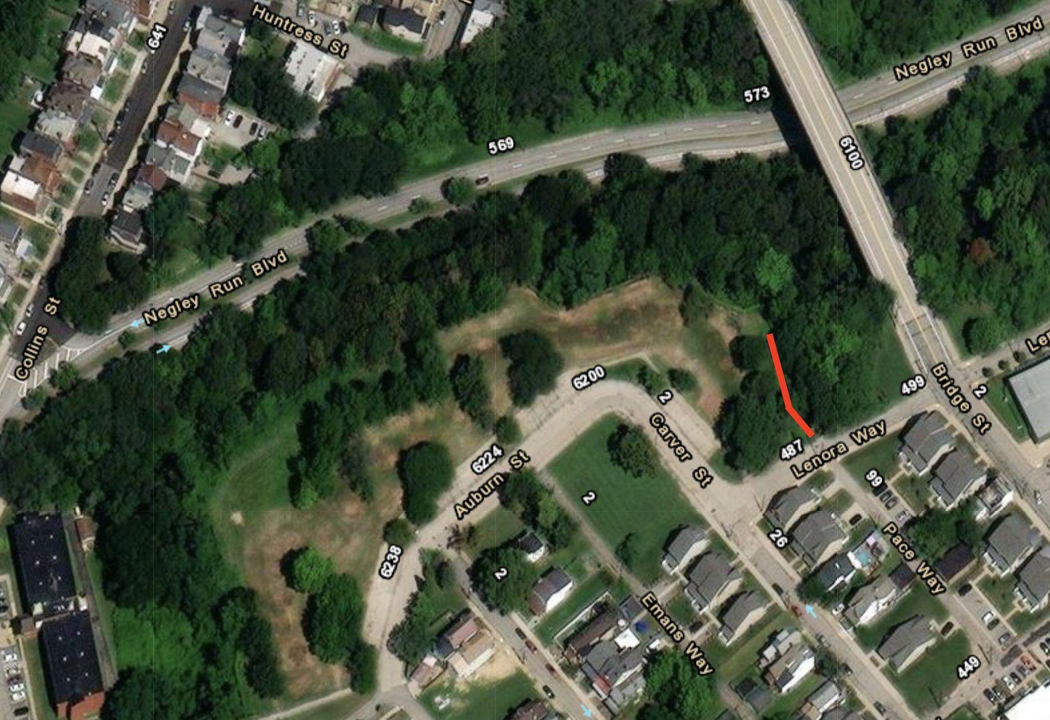
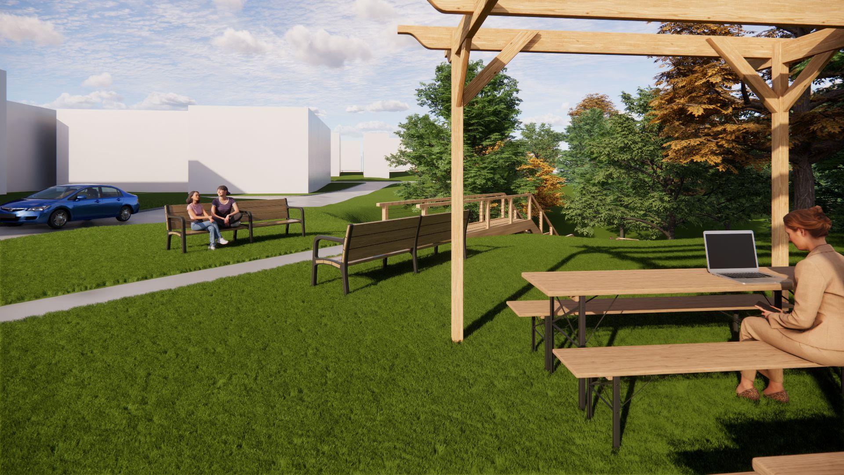
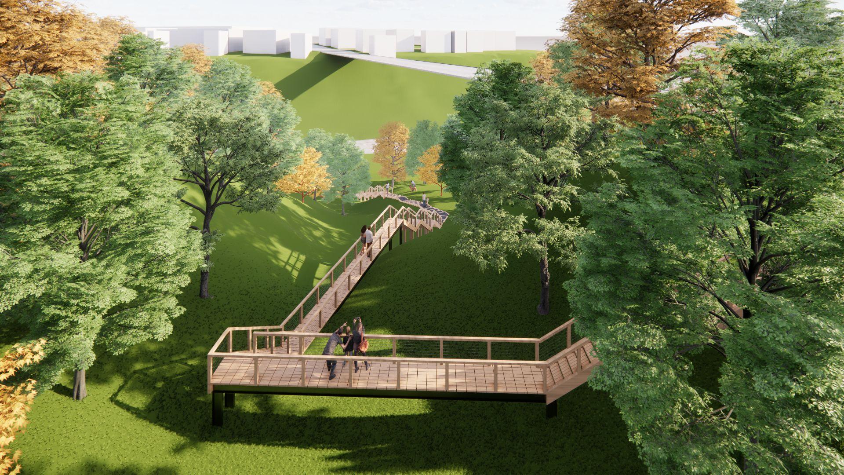
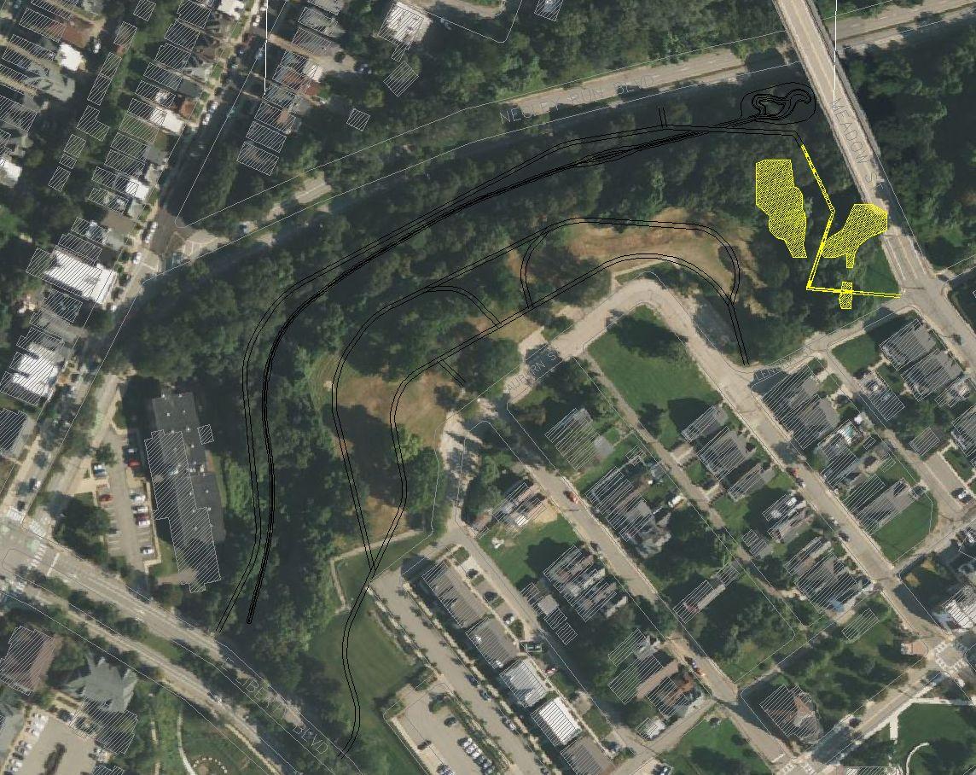
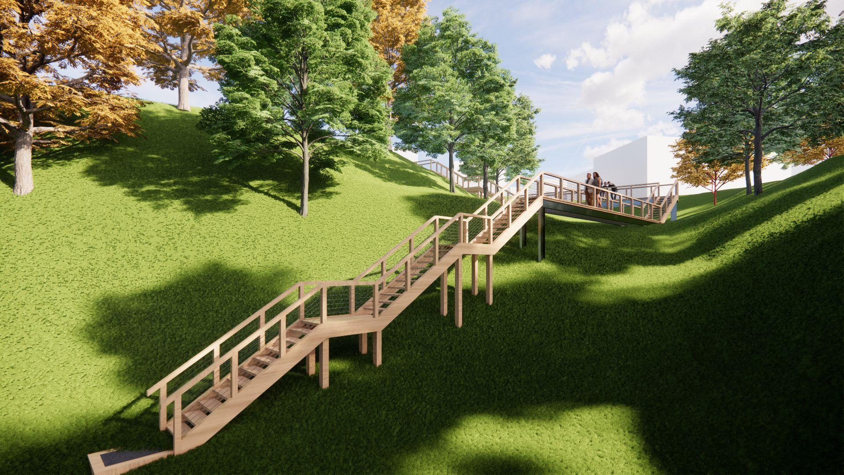
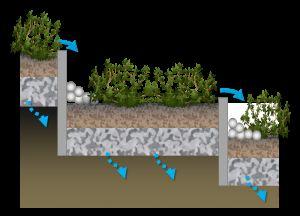
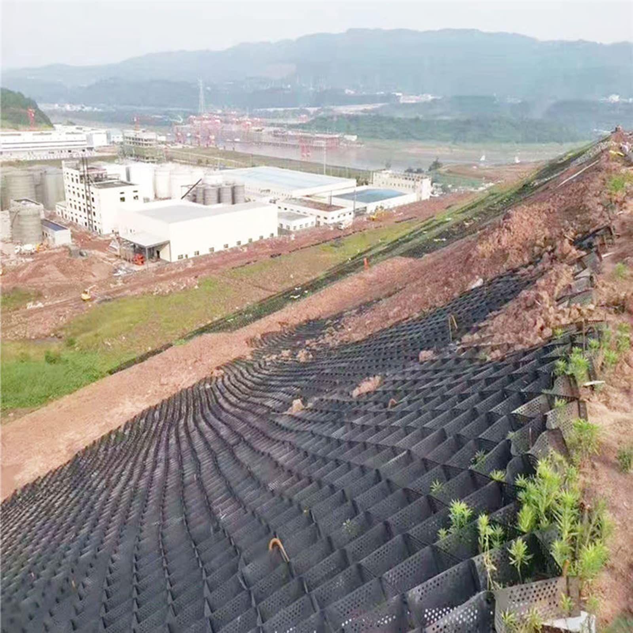
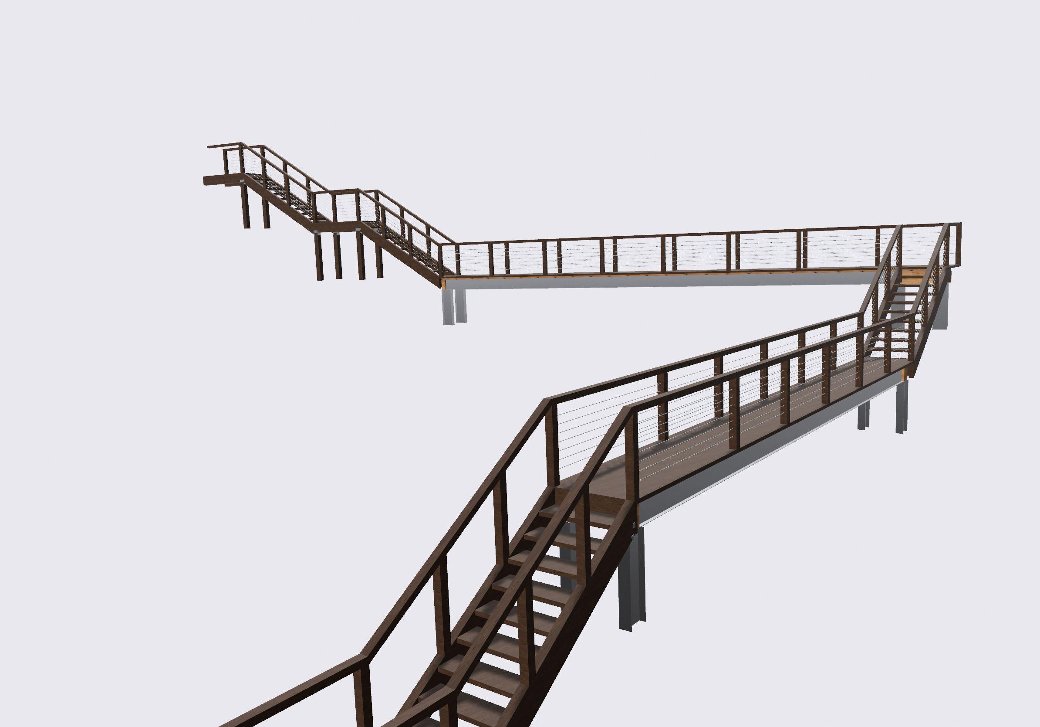
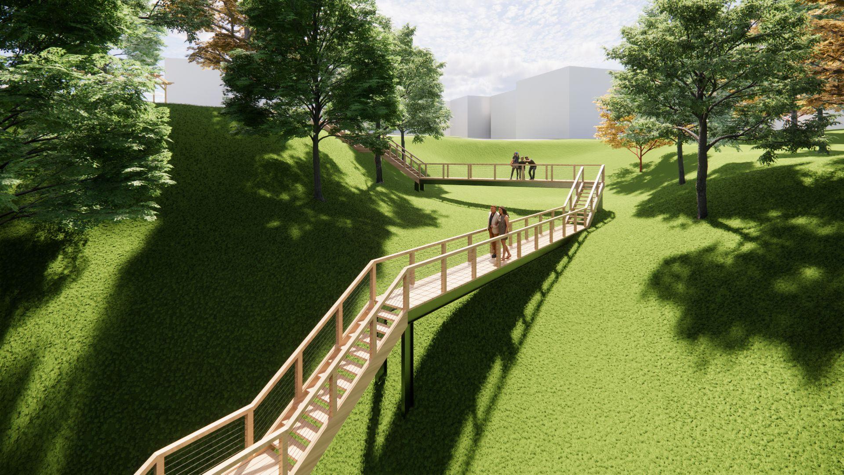
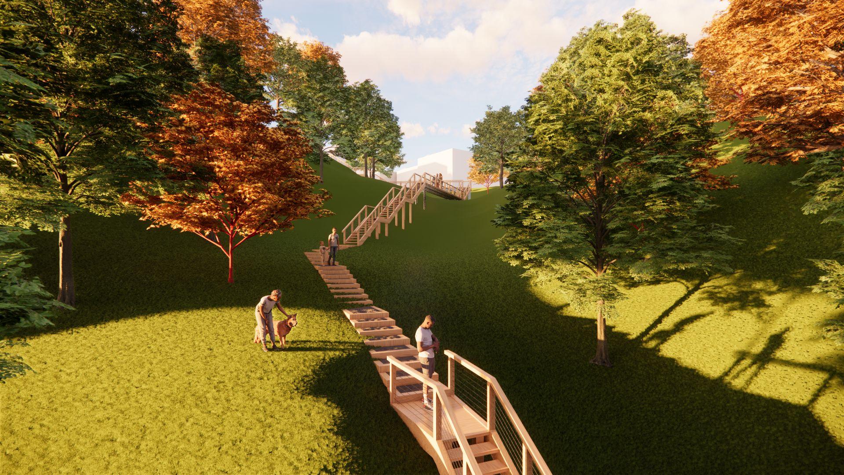
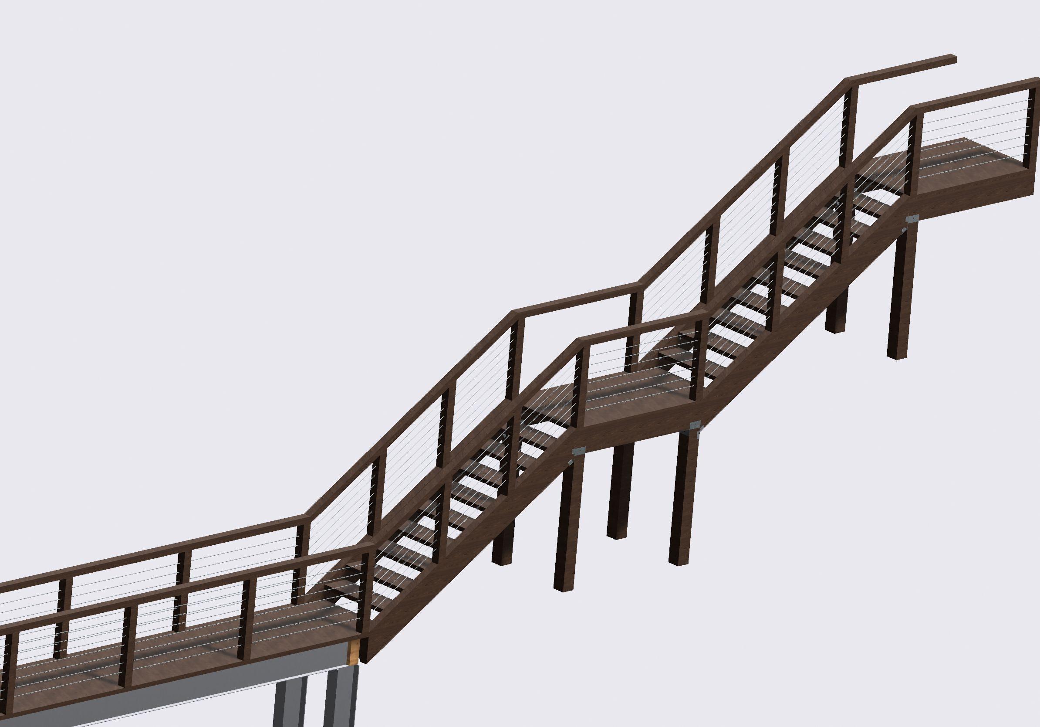
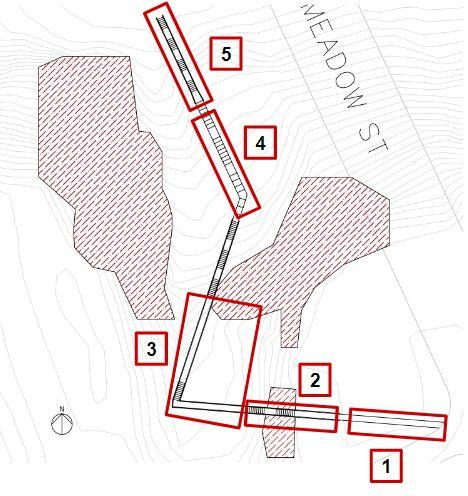
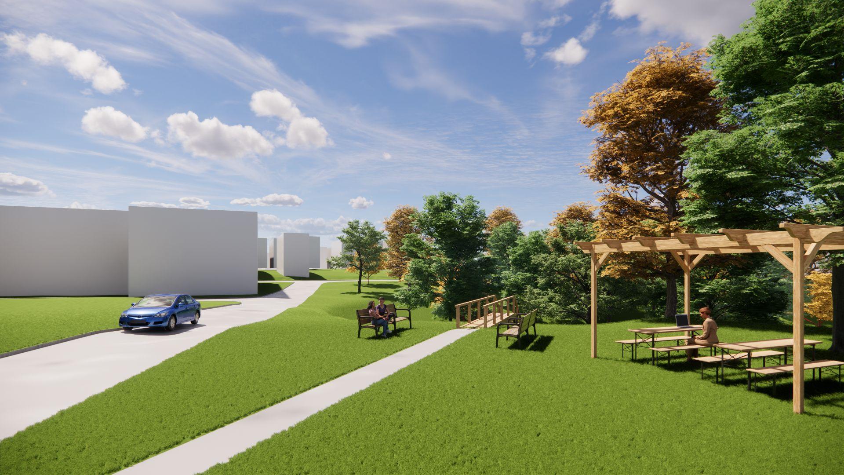
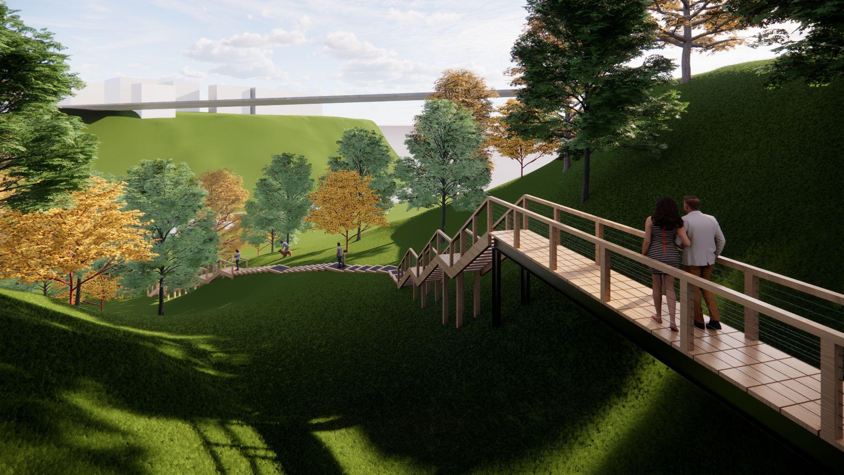
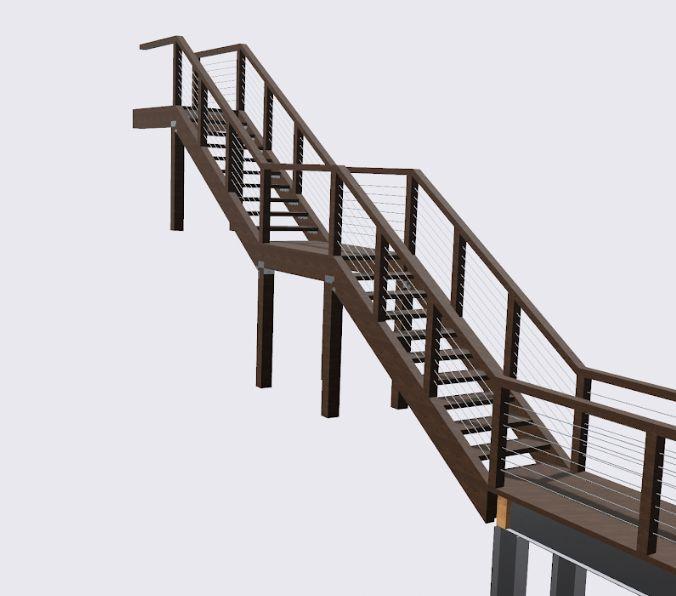
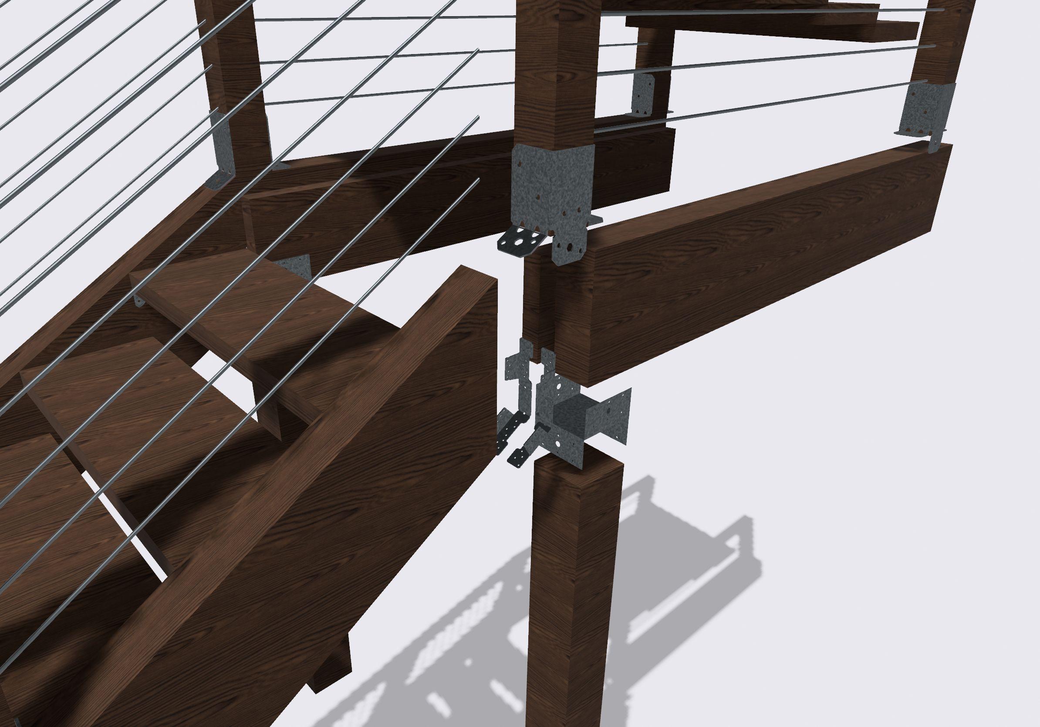
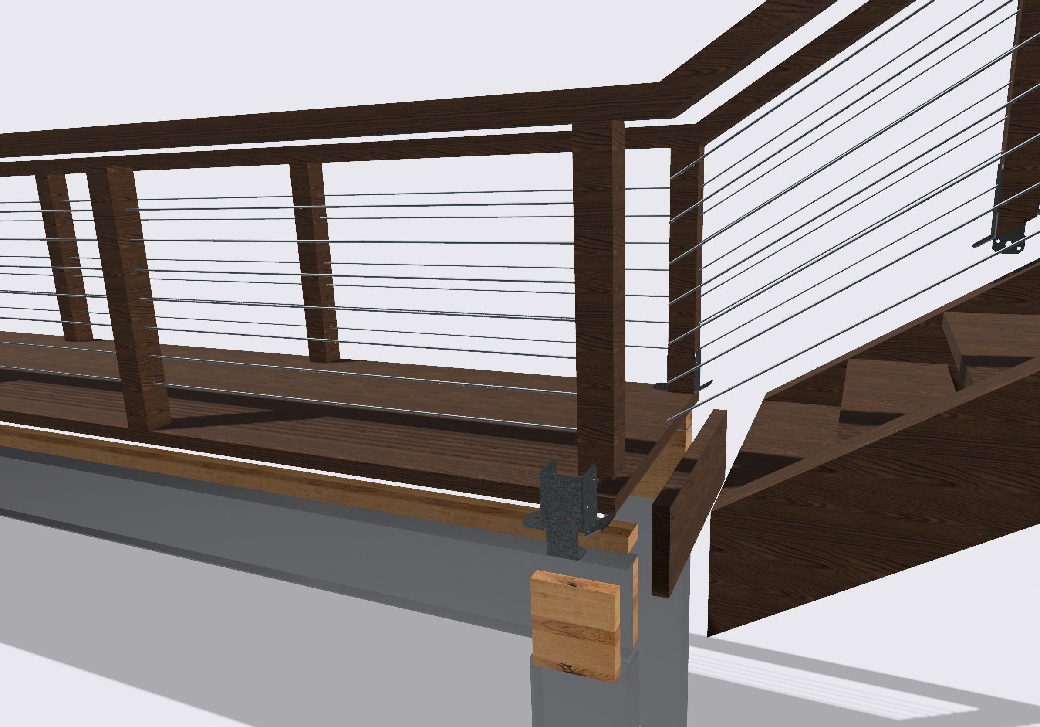
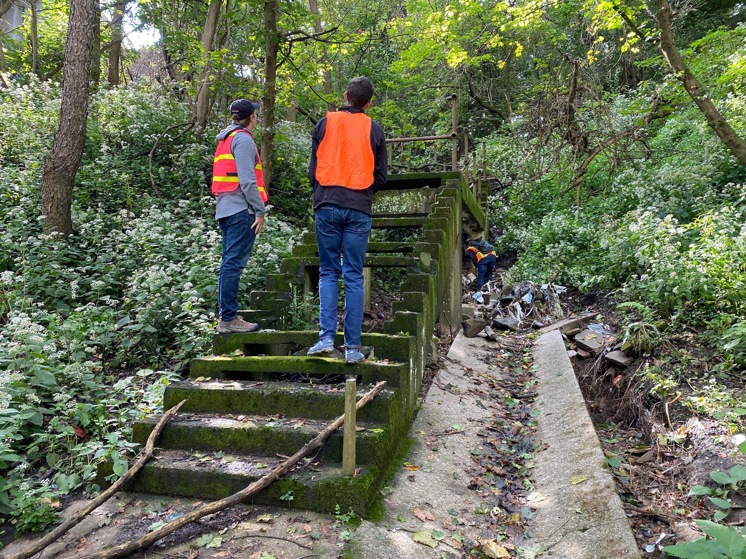



























Executive Summary 3
Problem Definition 3
Components 4
Functions 9
Constraints 9
Preliminary Design Changes 10 Construction Processes 13 Cost Estimation 19 Future Activities 19
Specifications 21
Appendix A: Detailed Design Drawing Set A-1
Appendix B: Calculations B-1
Appendix C: Work Breakdown Structure C-1 References D-1
The overall goal of the project is to convey water features and provide an ecological open-space away from the city noise. The Allegheny County Sanitary Authority (ALCOSAN), Pittsburgh Water and Sewer Authority (PWSA), and the Pittsburgh Parks Conservancy (PPC) are among the stakeholders whose utmost priority is the sustainability and economical aspects of the project The land is currently owned by the Housing Authority of the City of Pittsburgh (HACP) The site is a forest flooded by rubbish and altered by landslides. Built decades ago on the site is a deteriorated staircase mostly standing upright on its shallow concrete foundations. Due to the deterioration, the stairway is no longer usable.
The team’s goal is to design a stairway transporting people from Lenora Street down about 340 feet to reach Negley Run Blvd in the valley. The initial step in creating our design alternatives was to define our functions, objectives, and constraints We wanted to create a welcoming space that allowed people to continue their walks or bike rides from the trails to Lenora Street. Our design prioritized minimal damage to the area, interconnectivity, and sustainability. To achieve this, we utilized a combination of above-ground and in-ground stairways.
The proposed stairway is split into three sections and comprises two major components: above-ground stairs and in-ground stairs. The first section of the stairs has a length of approximately 82.5 feet with two 10-step above-ground stair flights, a landing in between these stair flights, and a bridge to the first switchback. The second section has a length of approximately 105 5 feet with four 10-step above-ground stair flights, a bridge after the first stair flight, and two landings between three stair flights
Due to the shallow slope at the end of this section, we placed three in-ground steps before the second switchback. The third section spans approximately 95.25 feet with three sets of in-ground stair flights with two landings between each stair flight. This is then followed by four sets of 6-step above-ground stair flights with landings in between each stair flight. This general geometry can be seen below in Figure 1.

The above-ground stairs are made up of three subcomponents: landings, stairs, and bridges. The stairs were designed to tackle the significant slope instability present throughout the site while safely transporting pedestrians All subcomponents are elevated and supported by foundation posts with a concrete base The landings and stairs are supported by 6” X 6” (cross-sectional dimension) wooden posts, and the
bridges are supported by A588 steel W12X22 I-beams. Railings are present on each side of the above-ground stairs to keep pedestrians on the stairway at the elevations. Two variations of each subcomponent are used at different points in the bridge to best fit the slope of the terrain.
The design uses 8 landings composed of wood beams and decks held together by nails, screws, and bolts. All landings in the stairway are the same, with dimensions of 3’ (W) X 6’ (L) X 2” (D), except for one at the transition of the in-ground to the above-ground stairs in the third section; this particular landing has a trapezoidal deck shape instead of a rectangular one to accommodate the width changes between the in-ground stairs to the above-ground stairs The following figure shows these landings, with the typical landing shown on the bottom-left of the figure and the trapezoidal landing shown on the top-right of the figure. Figure 2 | Landings

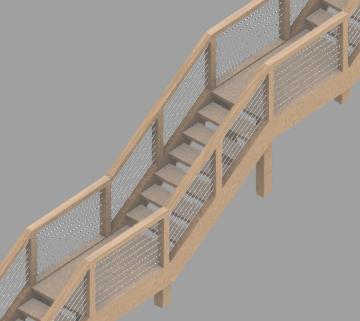
The above-ground stairs are made of two wooden stringers along the stair flight, a set of wooden treads, and galvanized steel connectors There are two stair types in the design, differing only in the number of treads, or length of stair flight. The stairs from the bottom of the valley to the in-ground stairs have 6 steps and 7 rises, shown in Figure 3. The stairs along the top of the valley have 10 steps and 11 rises, shown in Figure 4 An example of a typical stairs-to-landing connection is also shown in Figure 5 below.
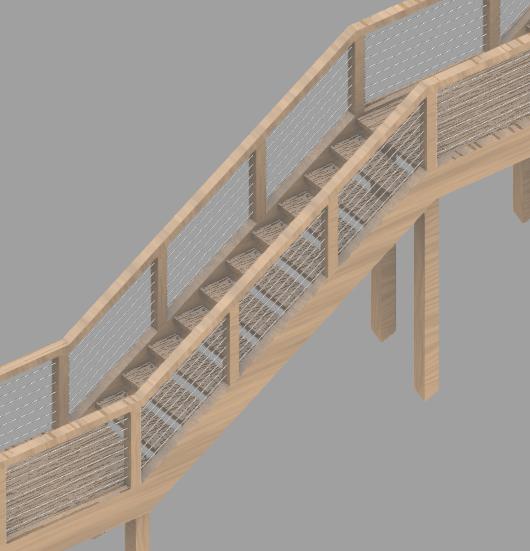
Figure 3 | Bottom Stairs (6-Step)
Figure 4 | Top Stairs (10-Step)
Figure 5 | Exploded Axonometric Connection of Landing and Stairs
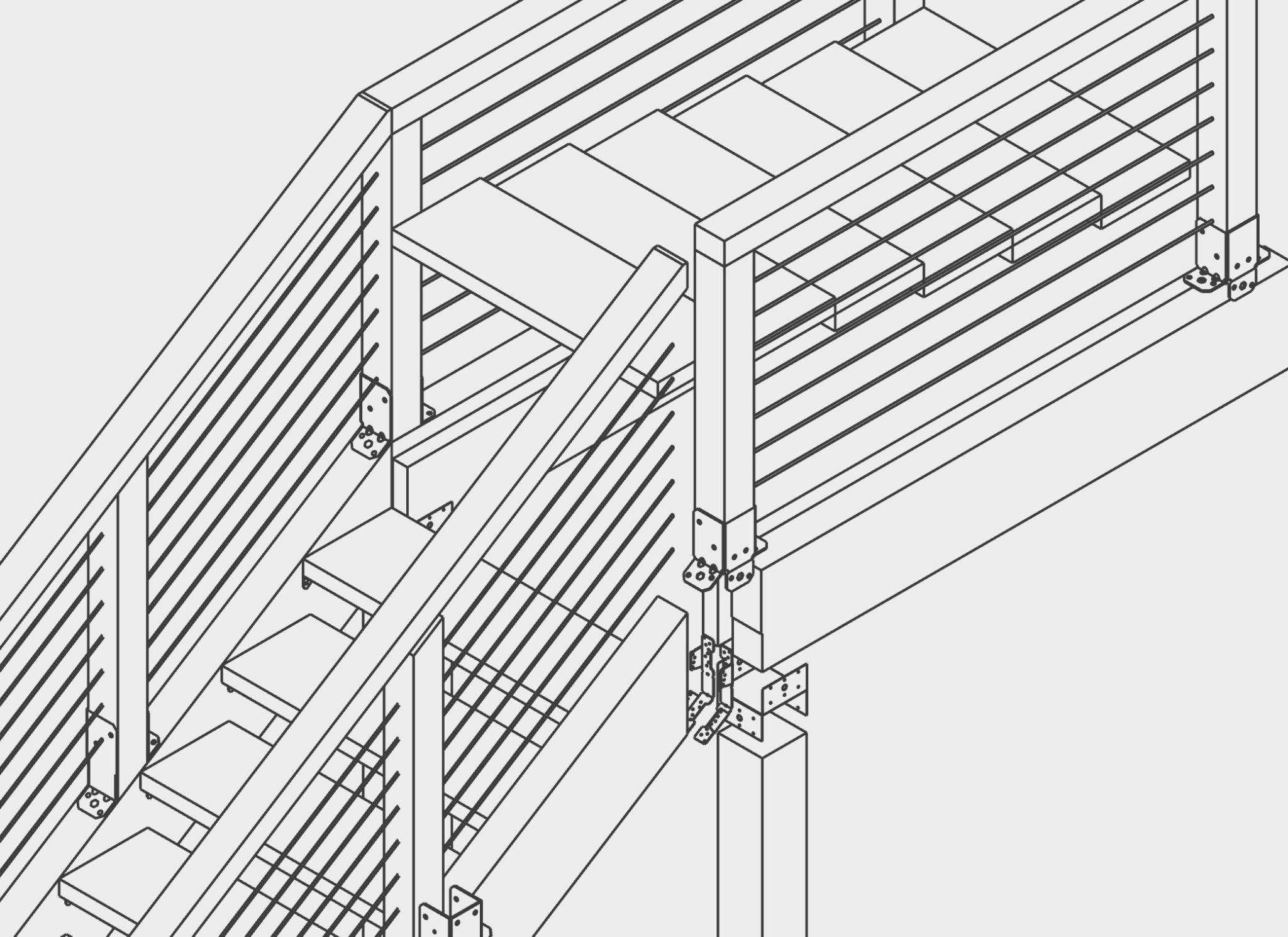
The stairway was designed with two bridges, with one close to the top of the valley spanning 37 feet and the second below spanning 45 feet This design choice was made to accommodate the bioswales which flow underneath these bridges. Along with being rest points and viewpoints, the bridges serve as an educational center that helps explain the various aspects of the Little Negley Run Valley as well as the new stormwater features of the project The two bridges are shown below in Figure 6, with an example of a typical stairs-to-bridge connection in Figure 7.
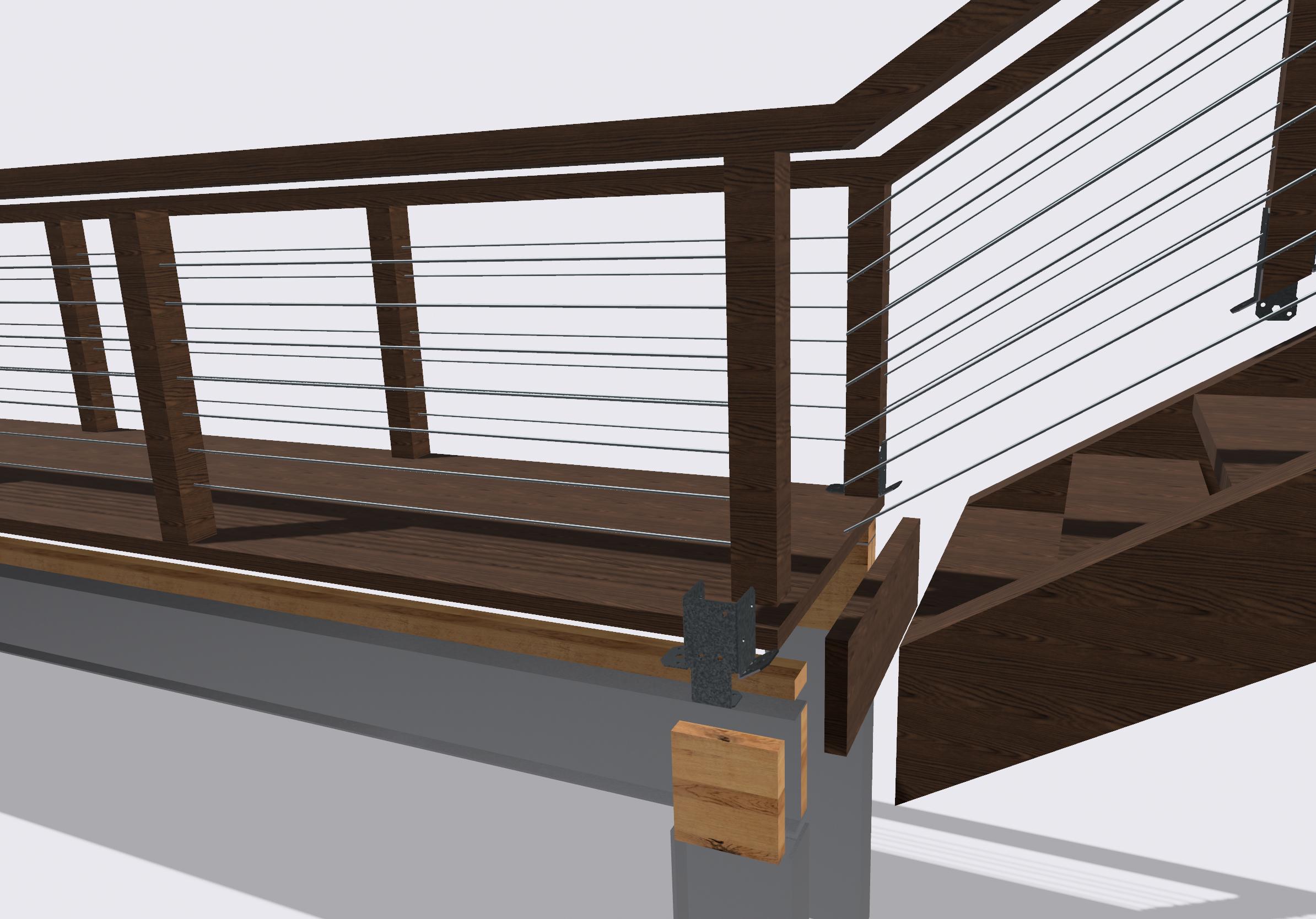

The railing along the above-ground stairs uses 4” X 4” wooden posts and 0 25-inch diameter steel wires The top rail is 36 inches above the top of each tread/landing and has a 3” (D) X 4” (W) cross-section. The railing posts are placed at every corner of a landing, which are approximately 5 feet apart; 2 evenly spaced posts are placed between the 10-step stairs; and 1 post is placed in the center of the 6-step stairs This is shown in Figures 3 and 4 on page 6
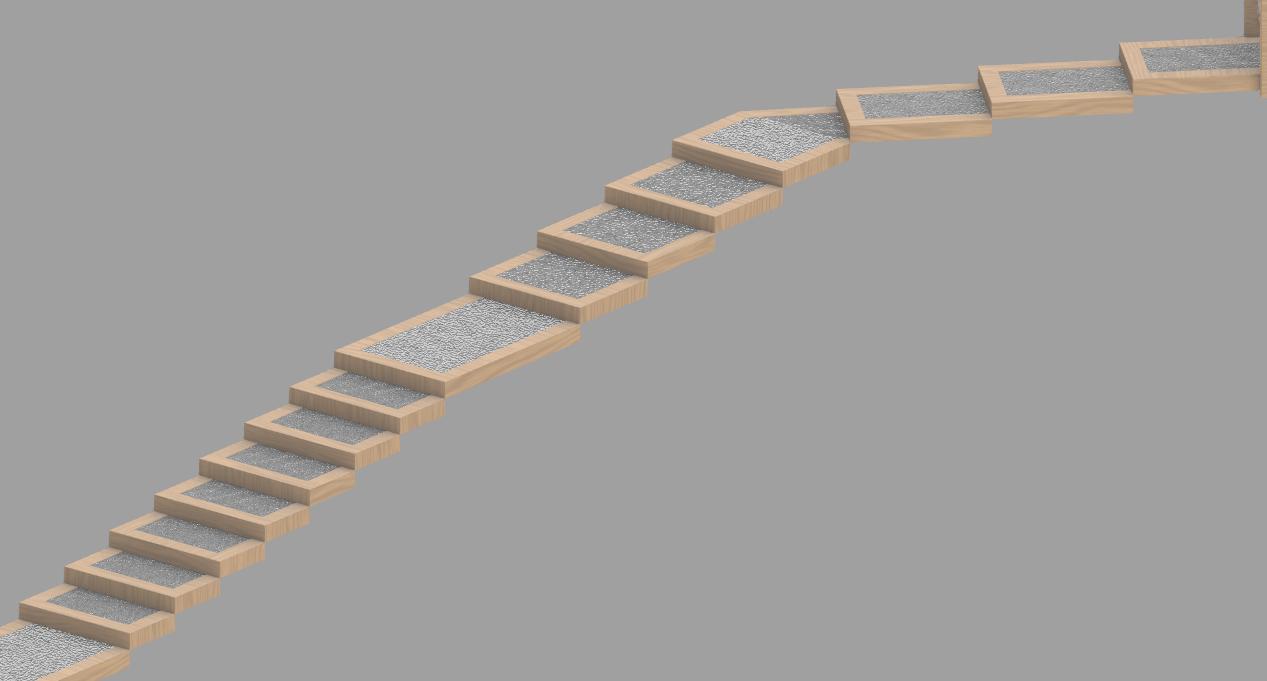
The in-ground stairs aim to provide stairs at the shallower sections of the site while minimizing slope disruption and costs The stairs are built with wood, pea gravel (0 75’’ crushed stone), geotextile fabric, rebar, and galvanized spikes (Vermont DEC, 2022). The steps of the stairs are framed by 6’’ X 6’’ (cross-sectional dimension) pieces of timber wood with pea gravel fill to facilitate drainage. Underneath these stairs is a geotextile fabric that helps improve soil stability with rebar that connects adjacent steps This simple design is easily fabricated and was designed to aid drainage in the event of a major rainfall event. There are three different sizes of in-ground stairs used in our design, which can be seen in Figure 8 below; the in-ground stairs along the bottom-left of the figure are 2’ (L) X 4’ (W); the in-ground stairs in the middle of the figure are 3’ (L) X 4’ (W); and the in-ground stairs in the top-right of the figure are 4’ (L) X 4’ (W).
Figure 8 | In-Ground Stairs
For the stairs of this project, we considered two main functions The first function is to get residents and pedestrians from the road into the valley. This means getting people from Lenora Street into the park via the stairway. A second function is connecting the stairs to the trail. There needs to be cohesion within the park, and this was achieved by having a direct connection between the stairs and the trail system
The stairs we designed clearly met our first function of facilitating walking from Lenora Street to Negley Run Boulevard by creating an accessible design with strong connections to the community and trails in the park along the valley Additionally, we communicated with members of the Larimer community to get feedback on how our designs could be improved and offer more connection to the neighborhood. We also talked with other project teams, especially the Trails Team, to ensure their trail system was well connected The stream and stormwater systems were also investigated to ensure a cohesive entrance and passageway through the park
There are a number of constraints that govern our design and decisions. One of the most important constraints that we considered was cost. For our design work, we were not given a specific budget to keep the project within. Cost limited the possibilities of materials we used and created a more efficient design in terms of construction. An overly designed stairway would cost more money than necessary and would increase construction time. Another constraint we considered was location. The existing staircase on the site had to be navigated in our construction plans and was used as a point of reference In our preliminary design, we kept the stairs in the same general area. Additionally, the location of the design was carefully coordinated with all other teams on-site, especially the Trails team to ensure a proper connection. The constraint of location was also considered when looking at site access, as the space is quite tight due to the wooded and steep surrounding areas Equipment, materials, and workers may need to overflow onto Lenora Street, so coordinating that with minimal disruption is essential. The existing soil conditions and geography on-site constrained our designs as well. The steep and landslide-prone areas of our site restrict
construction, so using SlopeGrid is a solution to help keep the slope from moving and failing.
A number of building codes also heavily constrained the design of our stairs. Steps had to follow strict Americans with Disabilities Act (ADA) codes to be compliant. These ADA codes restricted many dimensions including the rise of the steps, tread depths, and nosing lengths Landings were also required at the top and bottom of stair flights, more specifically a landing must be placed at least every 12 feet of vertical rise. We also considered railing regulations and codes. Railings are required to be between 34-38 inches high from the top of each tread. Handrails must also extend horizontally above the landings for a minimum 12 inches At the bottom of stairs, ADA requires handrails to extend at least equal to one tread depth beyond the last riser nosing. Other codes and organizations that constrain our design include the American Institute of Steel Construction (AISC) for the bridge girders and columns, the National Design Specification (NDS) for wood construction (the stair stringer as well as the stair and bridge planks), and the American Association of State Highway and Transportation Officials (AASHTO) for bridge and stair design loads. Citations for all these codes are included in the Reference section and in Appendix B: Calculations.
From our preliminary design, we decided to add a few components, along with modifying other elements, based on feedback and additional research. One element we added was an abutment under the lower 45’ long bridge. This abutment is placed on the uphill side of the bridge, as shown in Figure 9 where the bridge abutment is outlined in dark red This retaining wall is used as columns of the bridge Excavating enough to have full columns would not be practical as a small abutment requires much less excavation and would provide much more stability. The abutment will be 6.5’ wide and 19’ into the soil as well as 8’ tall. The soil at the site is rather weak, requiring this large of an abutment This abutment can hold the weight of the bridge, along with preventing the soil from crumbling down the slope.
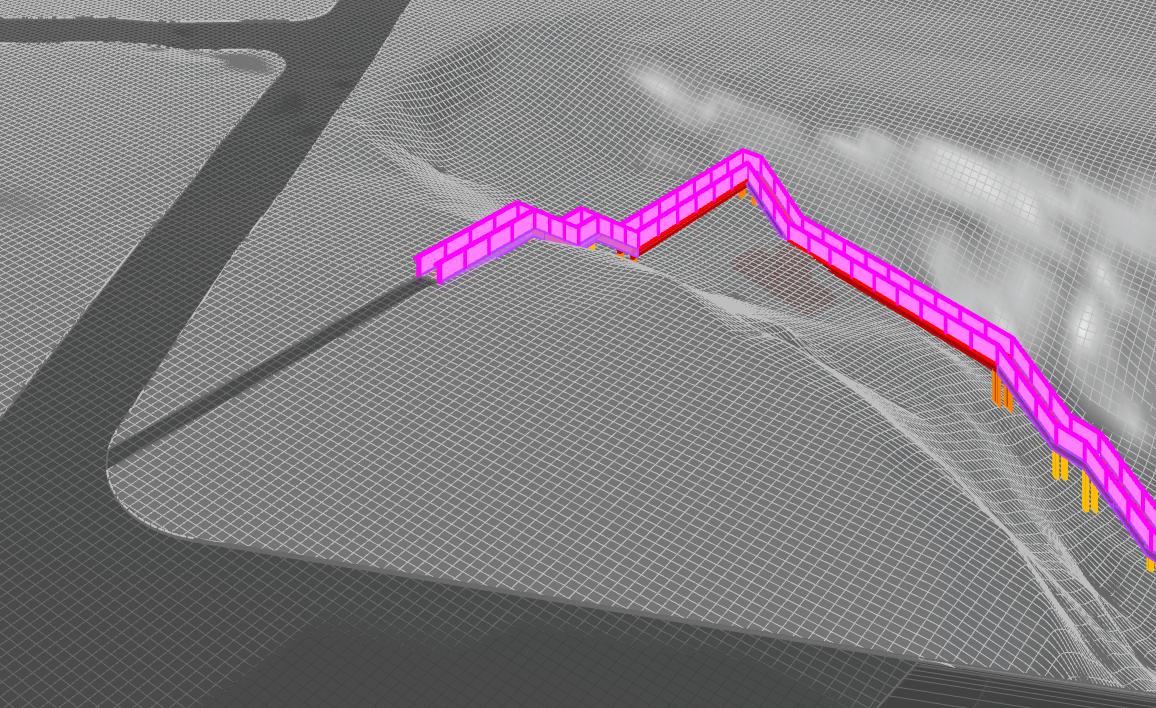
Another element that was added to this detailed design was the entrance to the stairs at the top on the corner of Lenora Street and Meadow Street Before, we had just discussed its existence, but now it is included in our final design. This is an important aspect to include as we are moving the entrance of the stairs from the middle of Lenora Street to the intersection of Lenora Street and Meadow Street. This will allow the park and the stairs to be visible to more people and provide a clear route option from Lenora Street down to the park, providing better accessibility as shown in Figure 10 below

In addition to designing the entrance in more detail, we also included the details of the various connections We used joist hangers, shown in Figure 11 below, of several types to connect and support parts of the stairs. Making sure that these connections were strong enough to support the weight of the wood and people was also an element we looked into and ensured. To facilitate the connection of the railings to the bridge, planks of wood, shown in Figure 12 below, were added on top of the bridge I-beam girders. Connecting the railings and walking planks directly to the steel I-beam would be a difficult task, requiring ample time and tools. Adding these planks of wood along the length of the I-beams makes the connections easier. The planks of wood only need to be attached a few times Screwing wood to wood is a much easier and faster connection than trying to screw wood to steel
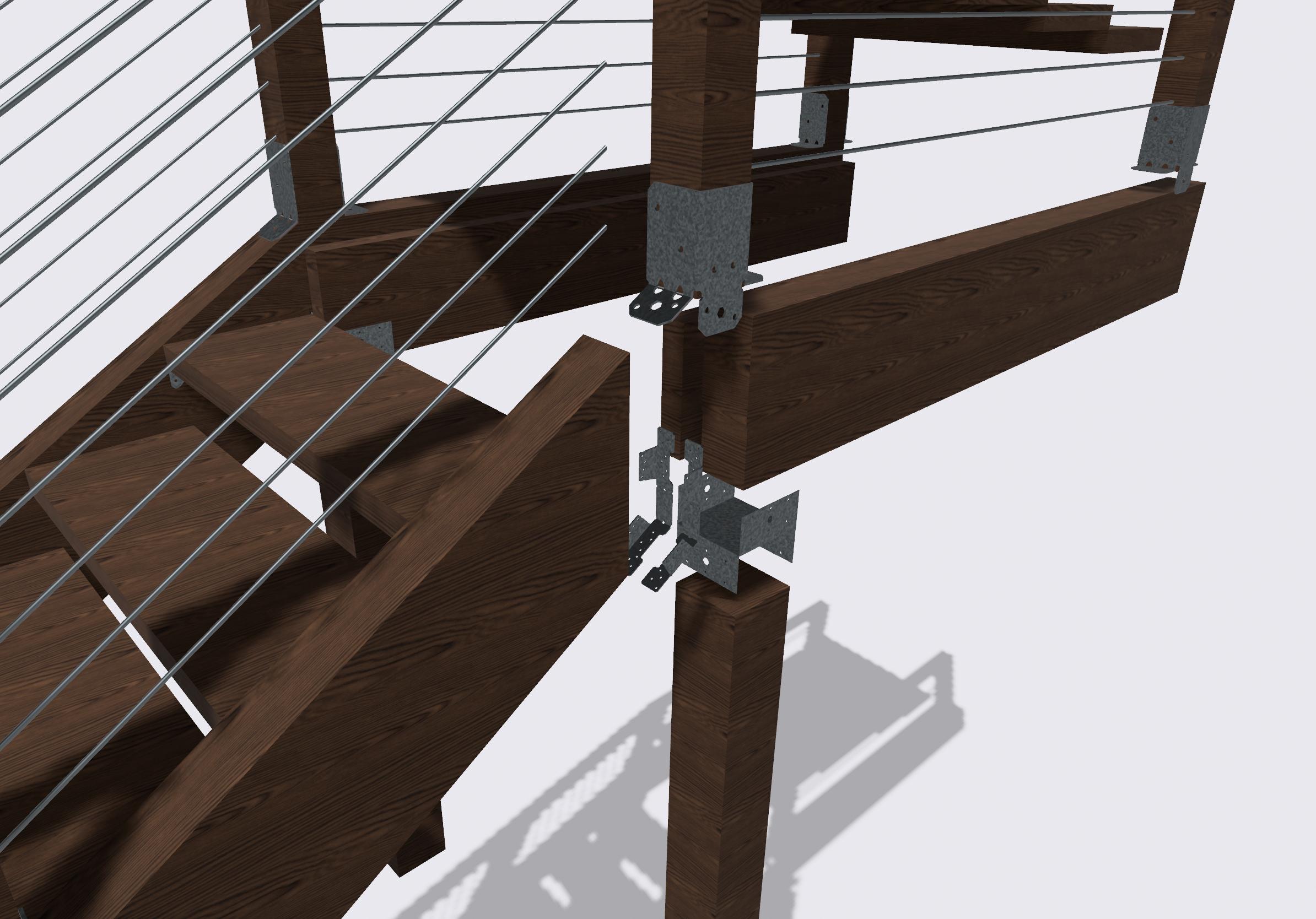
In addition to adding new elements, we changed the dimensions of the railing post spacing to be a maximum of 70 inches along the centers of each post This was necessary because the original spacing caused the railings to bend beyond acceptable limits. The spacing was maximized to save in material cost, while also preventing the lateral loads from bending the railings too much. Furthermore, also due to these bending limits, the railing thickness also had to be increased from one inch to three inches We also changed the dimensions of the foundations to make them larger, so that each wood column had a concrete foundation cross-section of 8” X 12” and that each steel column had a concrete foundation cross-section of 8” X 24”. After looking at our calculations from the preliminary design and hearing feedback, we realized that
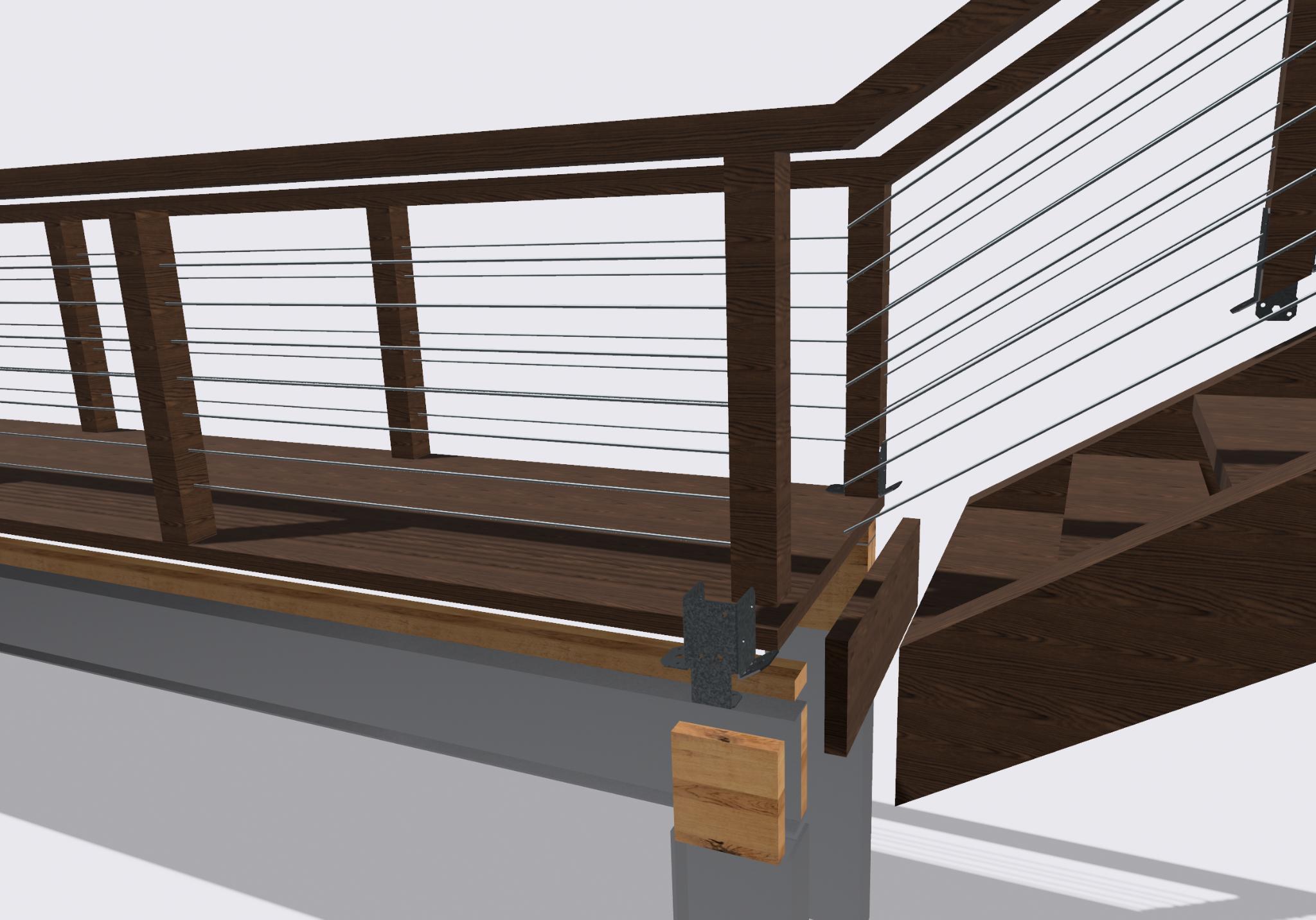
our foundations need to be larger in order to support the weight of the bridges and the stairs, as both were originally going to be made out of wood. The foundations also needed to be larger due to the weak and landslide-prone soil on site This landslide-prone soil also caused us to change the depth of our columns, as our columns needed to go deep enough below grade so that the frost line was cleared. Thus, each of our columns, wood and steel, are at least 44 inches below grade.
The construction process of the stairs will largely depend on the construction process of other systems It will be especially dependent on the construction of the bioswale and the trails. It is dependent on bioswale construction because the bioswale is constructed directly on the path of the old stairs. It is dependent on the trails because the stairs will need to connect to them. The Gantt Chart in Figure 13 describes the general schedule for the stair system The duration of each activity was estimated using the RS Means cost estimate by multiplying the quantity of materials by their labor hours (Gordian, 2022). It is assumed that grubbing and clearing has been completed before the construction of the stairs.
The schedule begins with the demolishing of the old stairs. This is necessary to begin the construction of the bioswale The stairs are also very dilapidated, thus removing them first will remove a safety risk Temporary stabilization will need to be done to minimize the risk of landslides. We will not put the final SlopeGrid stabilization at this point, since it would interfere with the construction equipment mobilization.

Building the above-ground stairs and bridge is the next step. This is done because the above-ground stairs are connected to the perimeter of the project area. Thus, the above-ground stair construction zone is more accessible The foundations and abutments will be constructed first. After the decking of both the above-ground stairs and bridges is completed, the construction of the in-ground stairs can begin. The team chose to wait until the decking was complete to start the in-ground stair because the in-ground stairs are in the middle of the site and not easily accessible until the above-ground stairs and bridge are complete. While the in-ground stairs are being constructed, the railing of the stairs and bridges is also being completed. Due to the detailing of the railings, this will take quite some time. Thus, working on it concurrently to the in-ground stairs will be the most efficient solution As the railings and in-ground stairs are being constructed, the SlopeGrid will be installed The planned SlopeGrid to be used is sold by the geosynthetic company Cell-Tek. The SlopeGrid should be installed in accordance with the installation instructions found on the manufacturer’s website (Cell-Tek). Figure 14 below shows the general layout for the materials and construction methods for the SlopeGrid
Figure 14 | SlopeGrid General Construction Layout (Cell-Tek).

Once all major components have been finished, the trails connecting the stair system to the streets will be completed. This trail will have the same design as the trails in the rest of the park and include benches to promote community engagement
Some of the major considerations that could impact the safety and timely completion of the work will be demolition and soil stabilization The demolition process will be difficult since the soil is unstable and large equipment will be difficult to use. This means that smaller equipment may need to be used to ease accessibility and avoid landslides, which could lengthen demolition time. Proper soil stabilization during and after construction will be critical for safety. This area is landslide-prone, as can be seen in Figure 15 The angle of the trees clearly indicates that landslides have occurred before. Construction processes and weather conditions could cause further landslides. This will put workers’ safety at risk and increase project duration. Therefore, proper earthwork management is crucial. Finally, another major consideration that could impact safety and time is the construction of the bioswales and bridges happening concurrently. Special consideration will need to be given by project managers to avoid conflicts due to space constraints and equipment, since the bridges are directly above the bioswale. The work on the bioswale should be avoided until the main bridge structure (beams, columns, decking) is completed to avoid falling debris from construction
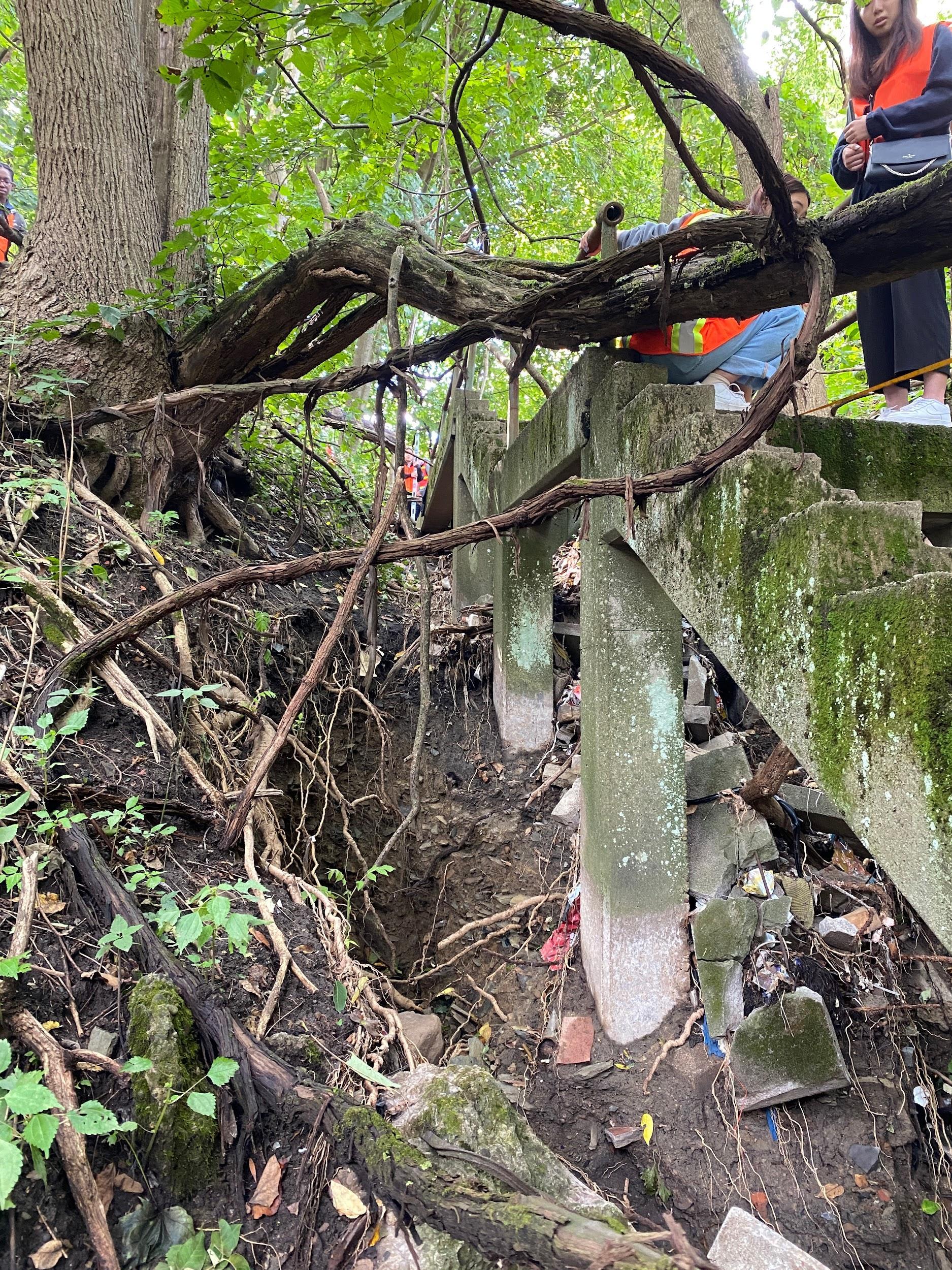
The construction time estimate is 66 days. This estimate includes stops for the weekend and does not include final cleaning or demobilization.
To find equipment and laborers for this project the group used the RS means cost estimate (Gordian, 2022) Table 1 below contains the description of the item, the crew ID, the laborers needed, and the equipment needed. The table does not contain all the materials listed in the estimate since some items were purely material and did not have a quantity attached to them. As can be seen from the table, there is an overlap between many activities’ labor needs It is important to consider these when making a more robust schedule in the detailed design phase. When it came to equipment the major overlap was the need for a crane to assemble the bridge, beams, and columns. In the construction plan, this was considered by making sure the beam and column activities were right after the other This reduces the need to mobilize the crane twice, which will save money and time.
Table 1 | Labor and Equipment Descriptions
Bridge Decking: porch or deck framing, treated lumber, decking
Stair Treads: porch or deck framing, treated lumber, decking
Stair Stringers: Porch or deck framing, treated lumber, stair stringer
Labor Foreman 1 Air Compressor, 250cfm
Demolition: selective concrete demolition B9
2 Breakers, Pavement, 60lb 2-50’ Air Hoses, 1.5” Structural Steel Beam/Girder E2
Laborers
Columns Stairs: 6" x 6" wood, column framing
Column Bridge: column, structural E2
Railings:
1 Truck Driver
1 Roller, Vibratory, 25 tons
1 Truck Tractor, 6x4, 450 HP
1 Water Tank Trailer, 5000 gal
Costs were estimated using RS means (Gordian, 2022). The calculations, assumptions, and complete estimates can be found in the calculations section of the report The cost includes labor, material, and equipment for all major components It does not include cost estimates for activities that relate to the entire project, such as site office or clearing and grubbing. The cost was estimated to be around $113,000 dollars. This cost is only preliminary and may change once costs are calculated using quotes for both major components and subcomponents A life cycle cost over 50 years was also calculated Using a 7% real rate of return, maintenance costs, and replacement costs it was estimated that the net present value over 50 years would be $268,000.
In order to transition our detailed design to complete construction documentation, several design tasks will need to be completed. First, our specifications will need to be expanded and completed, covering all elements of the design. For instance, the specification about structure demolition will need to be completed, including the method of demolition along with the required materials. This will help transition our design to construction processes since specific materials will be able to be selected and construction companies can be contacted In addition to
specifications, our drawings will need to be checked and signed off by a professional engineer. The professional engineer will also need to check and sign off on our calculations for all our elements, including the stairs, the bridge, and the railings Having a professional engineer or team of engineers check our design is essential for safety and for turning our design into construction documents. Professional engineers will be able to accurately check over our work and will be able to catch any errors, along with giving specific and constructive feedback on anything that needs to be modified. One final activity that will need to be completed is designing the connection between the retaining wall and the bridge girders. Since the retaining wall was only just added to this iteration of the project, we were not able to design and include connections like we were able to with the stairs, bridge, and railings
MasterFormat Title MasterFormat Number
Structure Demolition 02 41 16 Wood Treatment 06 05 73 Geogrids for Earthwork 31 05 19 19
Section 1 - 02 41 16 - Structure Demolition
Part 1 - General
1 1 Summary
A. This Section includes: 1. Demolition of existing stairs. 2 Deconstruction of existing stairs
A. Deconstruction: Disassembly of portions of existing stairs for the purpose of recovering materials.
1.3 References
A. ANSI A10.6 - Safety Requirements for Demolition Operations
B Private Demolition Permits - The City of Pittsburgh
A. Demolition Plan: Submit a comprehensive demolition plan, describing the proposed sequence, methods, and equipment for demolition removal of structure; include salvage if required
B. Permits: Submit copies of demolition and debris disposal permits and notices for record purposes
A. All waste to be handled properly and must follow OSHA regulations.
B. All demolition to be inspected by a third party hired by the owner.
A. The Contractor shall be responsible for the furnishing of all materials, tools, equipment, and services as required for performing demolition
B. Material used for backfill shall conform to backfill requirements and be similar to existing soil on-site
A. Inspect and evaluate for reuse of existing stair structures on site.
B Salvage existing materials for recycling and reuse
A. All stair structures, including superstructure, substructure, foundations and approach structures, shall be completely removed
B. If existing deep foundations exist, they shall be removed to a minimum of 5 feet below the bottom of foundations
A. Dispose of removed materials, waste, trash, and debris in a safe, acceptable manner, and in accordance with applicable laws
B. Trash and debris from the site shall be removed in frequent intervals so as not to cause hazardous conditions for workers and the public.
A. This Section includes:
1 Wood Treatment
2. Natural Decay.
A Product Data: Submit the following for each treated wood product to be used during the construction process.
1. Sourcing locations. Indicate the location for the extraction and harvesting of the wood.
2. Manufacturing locations. Indicate the location for the manufacturing facility.
B. Letter of Certification for Sustainable Forestry
1 Forest Stewardship Council (FSC) - Provide a letter of certification signed by the lumber supplier.
C Letter of Certification for Pressure Treatment
1. Submit Certification from treating plants stating chemicals and processes used are within specified standards
A Preservative Pressure Treatment:
1 Wood products shall be treated with waterborne wood preservatives, excluding those which contain arsenic and/or chromium.
B. Fire Retardant Treatment:
1. Fire-retardant-treated wood products shall be free of halogens, sulfates, ammonium phosphate and formaldehyde
C. Natural Decay and Insect Resistant Wood:
1. Natural decay and insect resistant wood must be sustainably harvested.
A. Inspect all treated woods for any defects. Properly dispose of wood with defects, do not use it for construction
B Ensure all treated wood for construction does not contain harmful or cancerogenic materials.
A. Wear appropriate PPE according to OSHA regulations when working with treated woods that have been deemed to be hazardous.
B Properly and safely dispose of any hazardous treated woods located on the construction site.
Section 3 - 31 05 19.19 - Geogrids for Earthwork
Part 1 - General
A. This Section includes:
1 Cellular confinement system, SlopeGrid, for slope protection.
A. Cell-Tek
1. SlopeGrid Technical Data Sheets
B. ASTM
1 ASTM D5199 - Standard Test Method for Measuring the Nominal Thickness of Geosynthetics.
2 ASTM D7328 - Standard Test Method for Effect of Exposure of Unreinforced Polyolefin Geomembrane Using Fluorescent UV Condensation Apparatus.
3. ASTM D1004 - Standard Test Method for Tear Resistance of Plastic Film and Sheeting.
C. Geosynthetic Research Institute
1 GS14 - Standard Test Method for Average Wall Thickness of a Geomembrane-Related Geocell by Indirect Measurement.
A Product Data: Submit the following for each geogrid material to be used.
1 Manufacturer's data sheets
2 Preparation instructions and recommendations
3. Storage and handling requirements.
B. Samples: Submit a representative sample of any material prior to use
C. Provide calculations for the recommended anchor and tendon system
1. Include design conditions and slope stability calculations. Provide all recommended quantities including the number of stakes, anchors, grids, spacing, etc.
A. Acceptable Manufacturer: Cell-Tek, which is located at: 809 Barkwood Court; Linthicum, MD 21090; Web: https://wwwcelltekdirect com/
B. Substitutions: Not permitted unless approved by the owner.
A. Basis of Design: SlopeGrid - SLP-4 - Slope Erosion Control Series as manufactured by Cell-Tek.
1. Cell Depth: 4 in.
2 Nominal Cell Dimensions: 12 in x 12 in x Cell Depth
3. Expanded Grid Dimensions: 8 ft. x 29 ft. (232 sq. ft.).
B. Geocell Stress & Strain Properties
A. Testing: Anchor must have supporting 3rd party testing available that provides pullout resistance in different soil types
A. Infill material shall be free of any foreign materials.
B. Clays and organic materials are not acceptable infill material.
C Fill cells with topsoil on site unless otherwise specified
A Install geocells in accordance with manufacturer's instructions
B. Remove any of the major vegetation found on the slope that would get in the way of the cell-grid pattern of the fabric
C. Install earth anchors along the top of the slope to fix the fabric in place and prevent further movement
D. Tendons shall be threaded from Earth anchors and through the SlopeGrid to give rigidity
E. J-hooks shall also be installed along these tendons to fix the fabric into the slope
F Vegetation shall be replanted in these cells to improve soil stabilization and reduce risk of erosion.
A. Clean and protect all geogrid products in accordance with the manufacturer's recommendations
B. Repair and replace damaged products.
A Perform all geogrid work in accordance with OSHA regulations Take necessary precautions when working on steep slopes.
B Perform routine landslide inspections prior to work Stop work and contact the owner if any immediate risks of landslides are present.
See below for the Detailed Design Drawing Set.
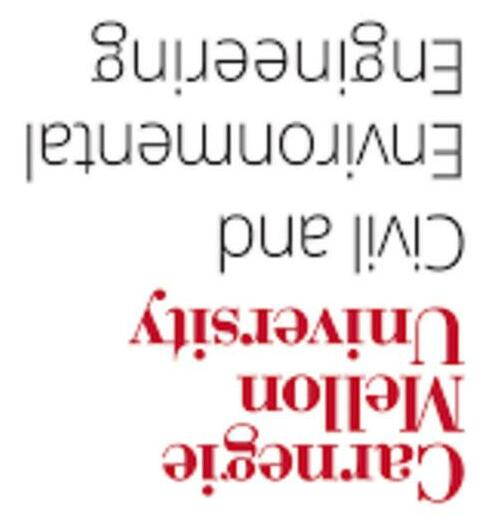
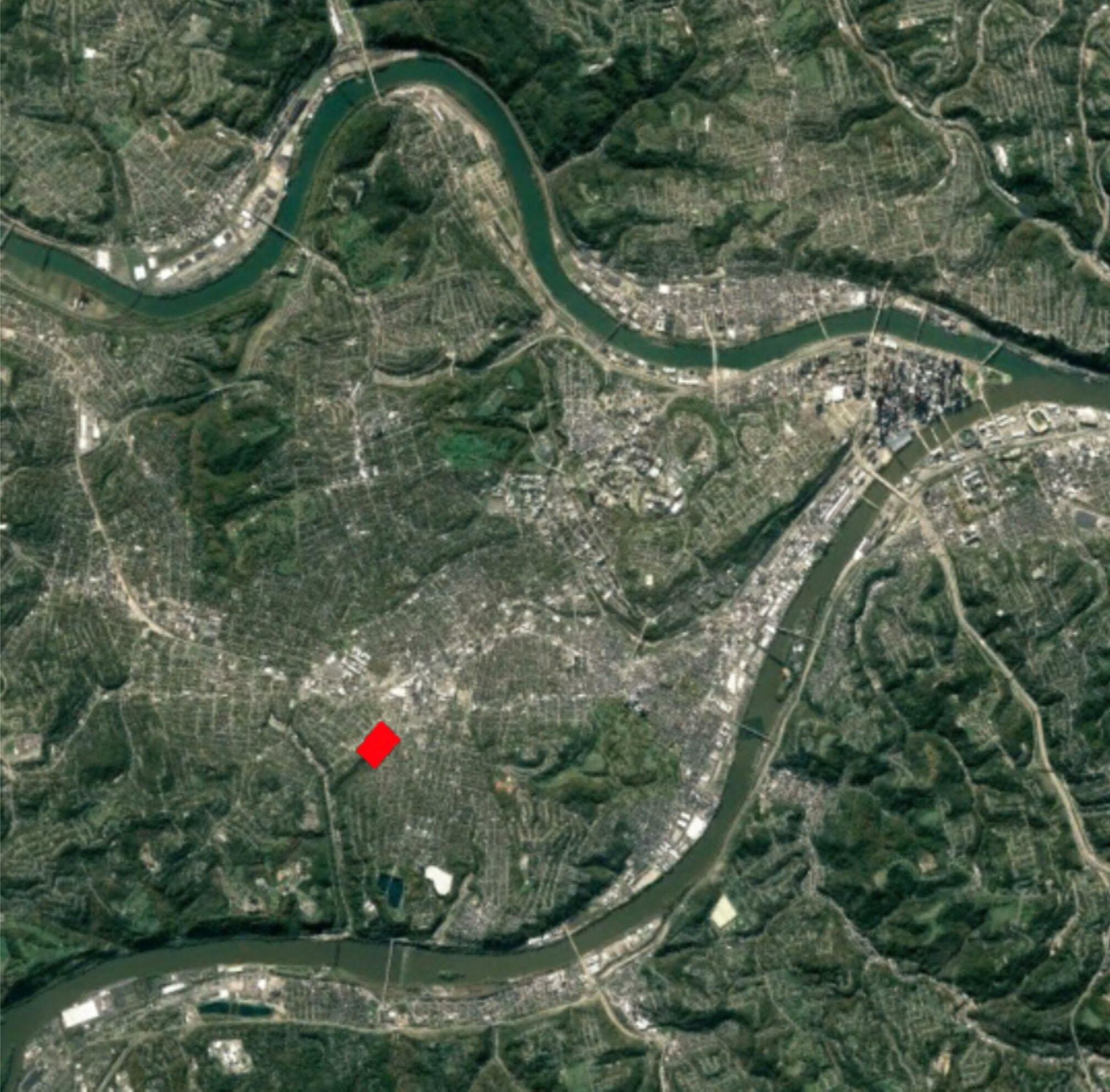
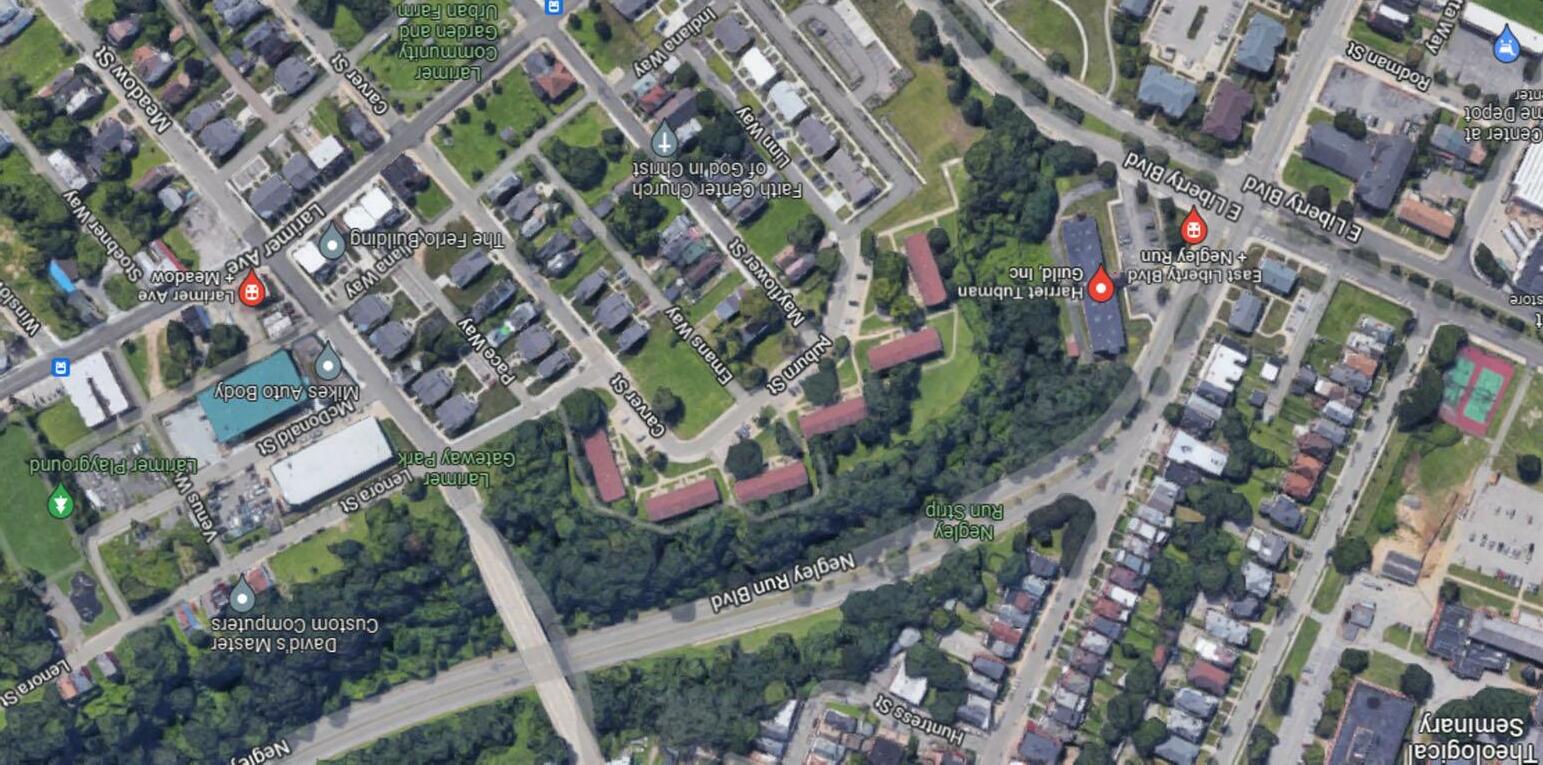

SARARISTIANEE AIRONEEE
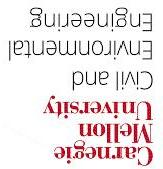
SAREAINTEROERTOTEENINEERANNOART TEREOSAEOIEORSEWITOTTEEXRESS WRITTENONSENTOTEENINEER ©ARNEIEEONNIERSIT EARTENTOIIAN ENIRONENTAENINEERIN
920
910
900
890
880
870
860
850
840
830
820
810
ARIERAE&NEERN ARIERARK ITTSRA15206 11042022 REIRAWINSET
2 12072022 ETAIERAWINSET

920
910
900
890
880
870
860
850
840
830
820
930 0+00 1+00 2+00 3+003+12 0+00 1+00 2+00 3+003+12
930 810
SARARISTIANEE AIRONEEE
















Calculations were made for all major components of the above-ground stairs and bridges. This includes both structural calculations for treads, stringers, beams and columns for the stairs and bridges and geotechnical calculations for abutments and footings It also includes railing calculations Calculations were not done for the in-ground stairs since these do not have any major components that are at risk of failure. In addition to structural and geotechnical calculations, cost calculations were made. These cost calculations include a material take-off, cost estimates using RS means, and a life cycle assessment over 50 years
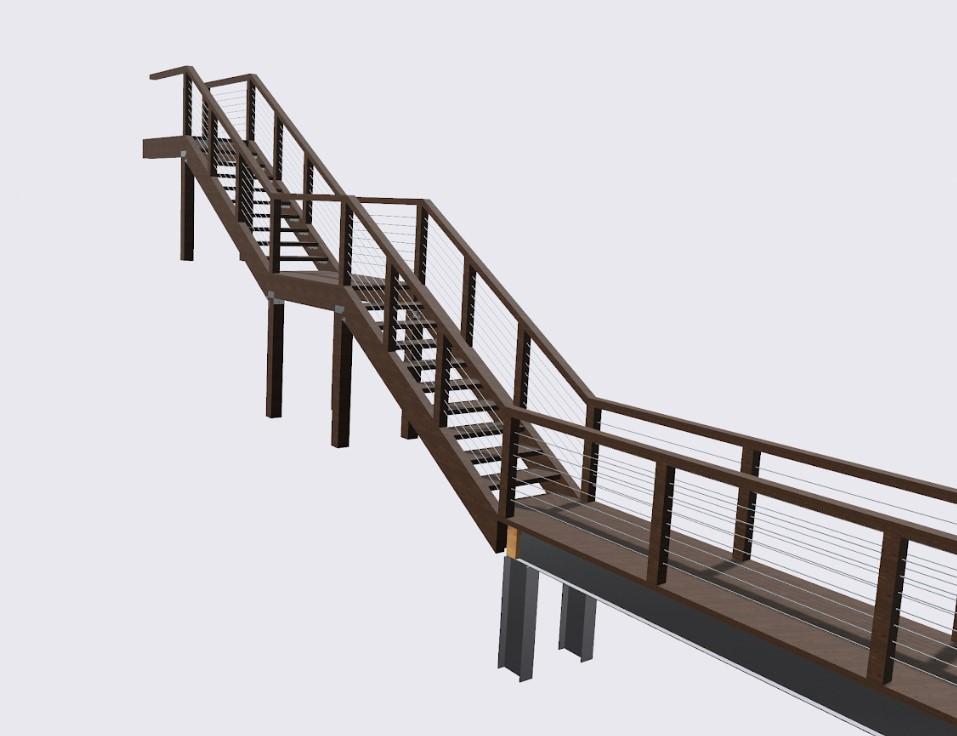

The following pages are preliminary calculations for the stair. This calculation only focuses on the stairs in the top of the project, since these are larger and contain longer columns. Therefore, these set of stairs will face larger forces and are more likely to fail. Since the team is planning to use the same material dimensions for both set of stairs (top and bottom), we believe that if we make sure that the top stair sets are found to be sufficiently strong, the bottom stairs will be acceptable as well. Each of the seven staircases in the top of the system have the same design except for the column lengths. This means treads and stringers only need to be analyzed once. The column are also analyzed in these calculations, the team chose to calculate the staircase with the longest column, since these will face the largest forces.
Calculations will be based on -National Design Specification for Wood Construction (2018) by the American Wood Council -NDS Supplemental (2018)
-ASCE 7 (2022)
-AASHTO Signs (2015) -International Building Code (2021) -Manual for Engineered Wood Construction (2018)
- DCA 6 -Prescriptive Residential Wood Deck Construction Guide (2015) by the American Wood Council
CalculateCapacityofTreads,makesuredimensions chosenareappropriate Non-Commercial Use Only


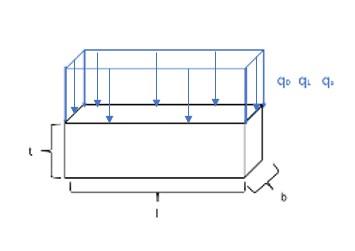
Ct 1.2 Thermal Factor ASCE 7, Table 7-3
C
I
.9 Terrain B, exposure factor ASCE 7-2
1 Importance Factor ASCE 7, Table 1.5-2
wD = 4.102 lbf ft 0.004 kip ft Dead, based on density of wood (NDS Supplement-Table 1B) pb
T = + wL wD 0.098 kip ft Total Applicable factored load governs with their respective time factor, λ Case Factored Load (ASCE 7, 2.3) λ (NDS 2018, Table N3) 1
wu1 = 1.4⋅wD 0.006 kip ft
λ1 .6 2 ≔ wu2 = + + 1.2⋅wD 1.6⋅wL 0.5⋅ws 0.164 kip ft ≔ λ2 .8 3 ≔ wu3 = + + 1.2⋅wD 1.6⋅ws wL 0.127 kip ft ≔ λ3 .8 ReductionFactors used in this analysis. All from NDS, 2018 Factor Name Source Reasoning
Ci 1 Incising Factor 4.3.8 There are no incisions
CF 1 Size Factor 4.3.6 lumber does not exceed 12" wide and it is not 4" thick
CL 1 Beam Stability Factor 3.3.3 Depth does not exceed breadth (d<b), in flatwise loading
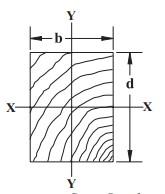
b = bt 0.938 ft

d = tt 1.5 in
Temperature Factor 4.3.4 The structure will not experience sustained exposure of temps above 150F Non-Commercial Use Only

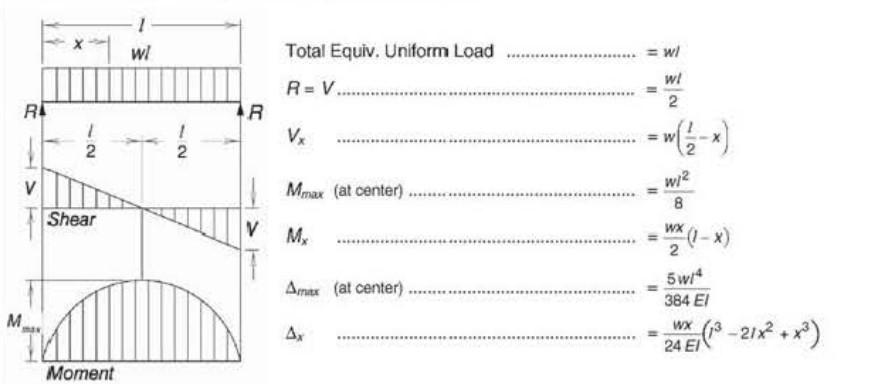
Checkslendernessratio RB Effective length (Table 3.3.3)

Deflection limits (Source IBC Table 1604.3) Deflection Midspan- uniformely loaded
Live Load = lt 240 0.15 in ≔ ΔL = ⎛ ⎝ ⋅ 5⋅wL lt 4 ⎞ ⎠ ⋅ 384⋅E Iyy 0.039 in (M3.5-1)
Total Load = lt 360 0.1 in ≔ ΔT = ⎛ ⎝ ⋅ 5⋅wT lt 4 ⎞ ⎠ ⋅ 384⋅E Iyy 0.04 in

Sincethelimits arelargerthanthedeflections,this is acceptable
CalculateCapacityofStringer,makesuredimensions chosenareappropriate Non-Commercial Use Only
CalculateCapacityofStringer,makesuredimensions chosenareappropriate
Stringer 4inX12in
Standard Dressed Dimensions:
s 3.5 in NDS Supplement (Table 1B)
bs 11.25 in NDS Supplement (Table 1B)
ls 11 ft (estimate, based on preliminary drawings) *Dimensions were first checked with minimum in DCA 6, however, this had too low of a slenderness ratio. Thickness was change to 4 in nominal

The stringer is in red Dimensions of Stringer
Section Properties:
Assuming that the wood is loaded on the narrow face and is dense select structural Property Source
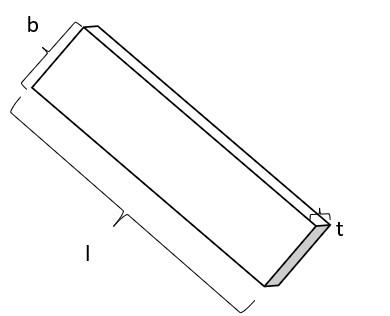
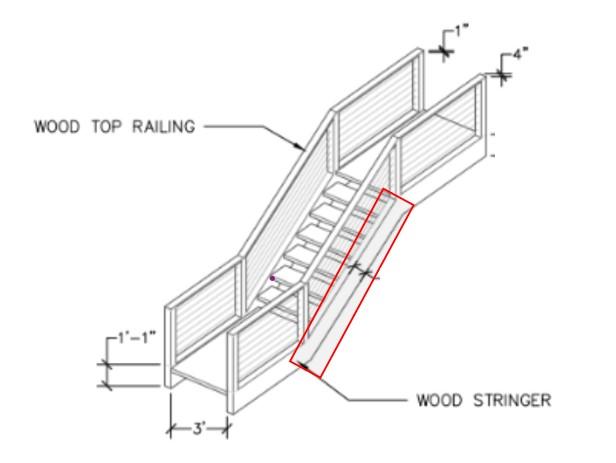
Sxx 73.83 in3 Section Modulus (strong axis) NDS Supplement (Table 1B)
Syy 22.97 in3 Section Modulus (weak axis) NDS Supplement (Table 1B)
Ixx 415.3 in4 Moment of Inertia (strong axis) NDS Supplement (Table 1B)
Iyy 40.20 in4 Moment of Inertia (weak axis) NDS Supplement (Table 1B)
Modulus of Elasticity
Emin 690000 psi Min. Modulus of Elasticity
Comp parallel to grain
Fb 1800 psi Bending design
Southern Pine Dense Select Structural NDS Supplement (Table 4B)
Southern Pine Dense Select Structural NDS Supplement (Table 4B)
Southern Pine Dense Select Structural NDS Supplement (Table 4B)
Southern Pine Dense Select Structural NDS Supplement (Table 4B)
A 39.38 in2 Area of Section NDS Supplement (Table 1B)
Specific Gravity
Southern Pine Dense Select Structural NDS Supplement (Table 4B)
Stair Calculation
w 62.4 lb ft3 Density water = pb 34.353 lb ft3 Density of Southern Pine (NDS Supplement 3.13)
Loads Refer to tread loads, for live and snow load.
Dead Load Need to account for weight of treads and weigth of stringer. Since there are 12 treads, the density of the stringers and treads is the same, and each stringer will carry the weight of half of a tread, the total dead weight will be For a density of the approximate weight is 35 lb ft3
wDt 9.570 lbf ft (NDS Supplement-Table 1B) Assume each stringer carries half the weight of the treads
wD = +
⎛ ⎜ ⎝ ⋅ ⋅ wDt 12 lt 2 ⎞ ⎟ ⎠ ls wDt 0.025 kip ft

Wind Load An additional wind load is also included in calculation. Variables needed to find design wind pressure
Variable Name Source Reasoning
V 100 mph 300-Year MRI Basic Wind Speed AASHTO Signs, 3.8-3b Used map
Kz 1 Height and Exposure Factor AASHTO Signs, 3.8,4-1 Height less than 33 feet
Kd .85 Directionality Factor AASHTO Signs, 3.8,5-1 Assume support type is overhead frame/truss, this is also the lowest factor
G 1.14 Gust Effect Facotor AASHTO Signs, 3.8.6 this is the minimum number
Cd 2.0 Drag Coeffciient AASHTO Signs, 3.8.7 Assume two member or trusses
Wind pressure Equation :Pz
0.00256 Kz Kd G V2 Cd psf mph2 49.613 psf (AASHTO Signs, 3.8.1-1) The wind load will be a force both in the weak and strong axis of the stringer Non-Commercial Use Only
Pz = ⋅
The wind load will be a force both in the weak and strong axis of the stringer
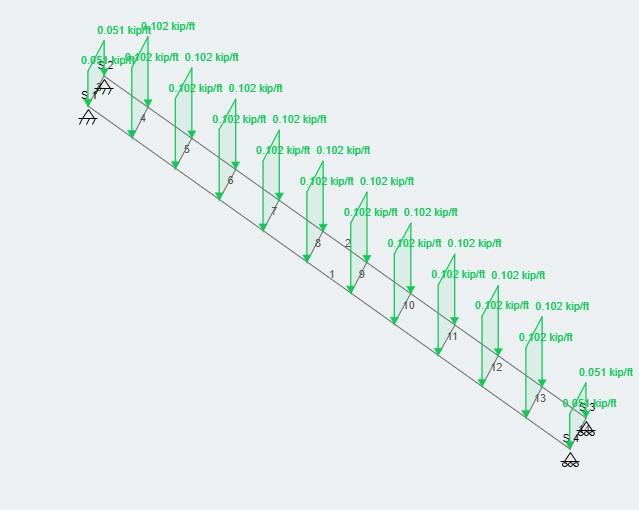
The stringers will face axial compression and bending moment (edwise and flatwise). Thus, need to design for bending in two directions and axial loading
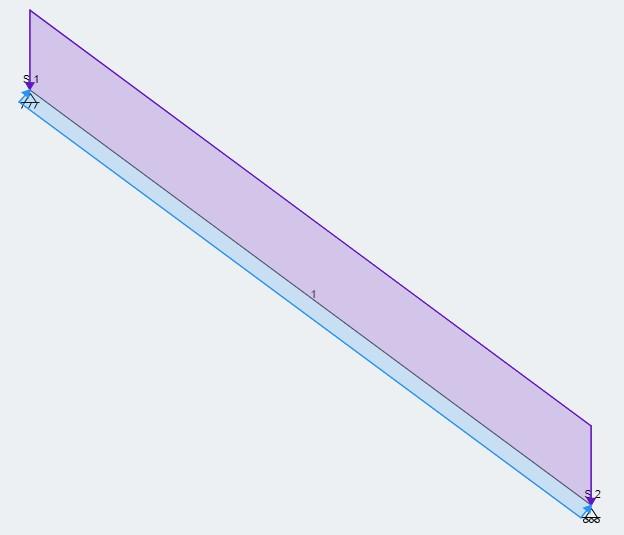
Example of loading on one stringer (SkyCiv)

The 4 types of loads will need to be applied to the stringer differently:
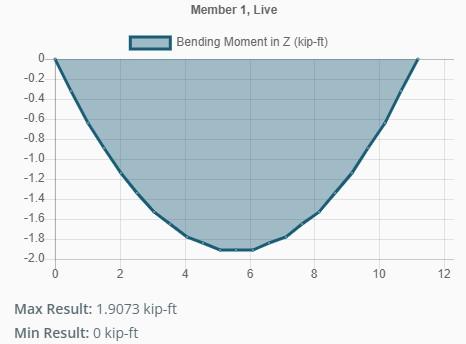
There is two ways of distributing the force. In the first assume load on the treads is being transferred to stringers. In the second, the loads are assumed to distributed load on both stringers. Tested out both cases in SkyCiv
Load Transferring to stringers
As can be seen from the two figures the maximum moment is almost the same, so will base calculations on load distributed on stringers This means tributary width will be half the width of tread
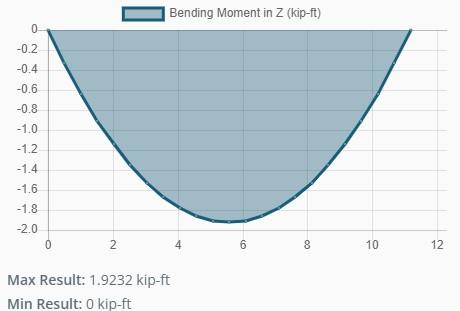

TW = .5⋅lt 1.5 ft
Since load causes both axial and bending, need find the axial and bending components. The bending will be in the edgewise case Angle of stairs, the stairs have a rise and run of:
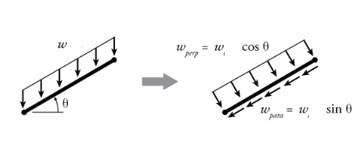
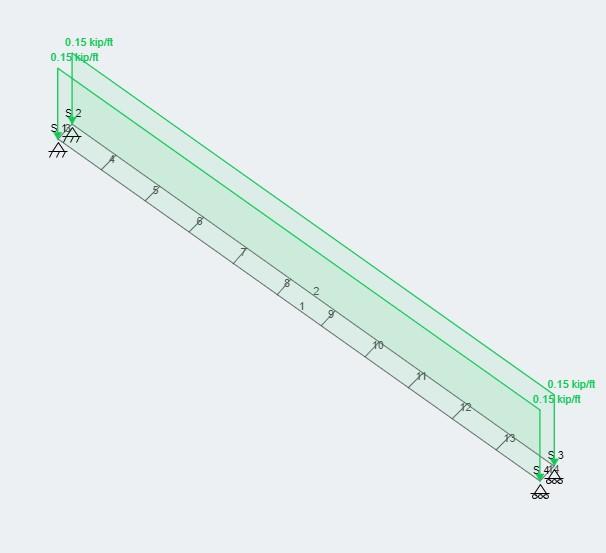
rise 77 in
run 110 in
tan( (θ) ) tan( ( ⋅θ deg) )
Will be just like the live load, since already account for tributary width, I divided weight by TW

Bending:
kip ft
Snow load is along the horizontal projection of the member
kip ft
wS_A = ⋅
qs TW cos( (θ) ) sin( (θ) ) -0.01 kip ft

Wind will be perpendicular to surface, both causing edgewise and flatwise bending Found the pressure previously, but need to apply this to the surfaces that will be in contact with wind, which in this case includes the railings. The weight of railing is assumed negligible
The areas that are considered in edge wise bending is just the area of the tread (12 steps) and stringers
tt lt 12 2
ts ls 5.458 ft2 This means the force due to wind is:
AEdge = +
lbf
Not including torsion in calculation. Will assume this force will be distributed throughout the length of the stringer

ww_edge = Fw ls 0.025 kip ft
Flatwise bending
Railings ≔ hr 36 in Railing Height
bp 4 in Post thickness
br 1 in Railing Thickness
Total area that is covered by railing Since there is 4 posts and the length of the top bar is the length of the stringer, the total area covered by the railing is:
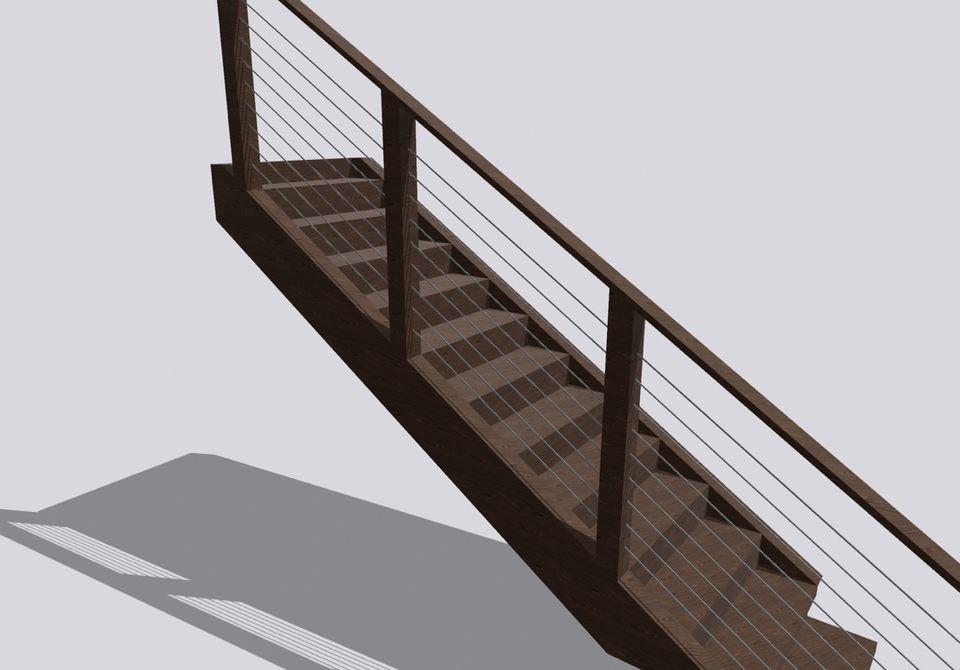
Not including torsion in calculation. Will assume this force will be distributed throughout the length of the stringer

ww_flat = Fw ls 0.022 kip ft Now that have all the loads divided in terms of axial and bending can calculate applicable factored loads. Below are factored loads with their respective time factor, λ
Axial Case Factored Load (ASCE 7, 2.3) λ (NDS 2018, Table N3) 1
wu1A = 1.4⋅wD_A -0.015 kip ft
λ1 .6 2
wu2A = + + 1.2⋅wD_A 1.6⋅wL_A 0.5⋅wS_A -0.119 kip ft
λ2 .8 3
wu3A = + + 1.2⋅wD_A 1.6⋅wS_A wL_A -0.092 kip ft
λ3 .8 > > wu2A wu3A wu1A Since case 2 is the larger factored load will be basing calculations on this
Bending
Only one case, since the only force is wind
wuF = ww_flat 0.022 kip ft
λ1 1 ReductionFactors used in this analysis. All from NDS, 2018 Factor Name Source Reasoning
CF 1.1 Size Factor 4.3.6 lumber is 4" thick but not more than 12" wide
CLflat 1 Beam Stability Factor 3.3.3 Depth does not exceed breath for flatwise case, refer to tread calc CLedge Beam Stability Factor 3.3.3 Depth exceed breadth (d>b) for edgewise case, need further calculation

Edge wise case Flat wise case
Ct 1 Temperature Factor 4.3.4 The structure will not experience sustained exposure of temps above 150F
CM 0.85 Wet Service Factor, bending Sup. 4B Since stairs outdoor, moisture will exceed 19% for extended periods of time

Stair Groups Stair Calculation
CM 0.85 Since stairs outdoor, moisture will exceed 19% for extended periods of time
CEA R:GAH 12/05/2022 14 of 28
Cr 1 Repetitive Member Factor Sup. 4B stringers are not in contact
Cfuflat 1.2 Flat Use Factor Sup. 4B lumber is used flatwise
Cfuedge 1 Flat Use Factor Sup. 4B luber is used edgewise CP Column stability factor 3.7.1 equation will be below, requires other factors not calculated yet CT Buckling Stiffness Factor 4.4-1 equation will be below, requires other factors not calculated yet
Calculate reduction factors that have not been calculated Buckling Stiffness Factor CT (4.4-1)
Assumptions
KM 1200 assuming wood is only partially seasoned
KT 0.59 vissually graded lumber
Ke 1 Buckling length coeffcieicent (NDS, 2018 Table G1). Assume rotation is free, but translation is fixed in both flat and narrow face
le1 = ⋅ Ke ls 11 ft Effective column length (3.7.1.2) Since le is greater than 96", then ≔ le1 96 in
⎛ ⎜ ⎝
KM le1 ft ⎞ ⎟ ⎠
CT = 1+
KT E psi
1.01 is unitless CT
Beam stability factor edgewise case CLedge
Distance between supports , will be the distance between treads, since rise and run of lu each step is 7" (rise) by 10" (run). will be lu
lu = ⎛ ⎝ + ( (10 in) ) 2 ( (7 in) ) 2 ⎞ ⎠
1 2 1.017 ft
Effective length for bending, (Table 3.3.3) le Since = lu dE 1.085 < lu dE 7 and assuming single span uniformly loaded
leb = 2.06⋅lu 2.095 ft

Slenderness ratio (3.3-5) RB = dE 11.25 in ≔ RB = ⎛ ⎜ ⎜ ⎝ ⎛ ⎝ ⋅ leb dE⎞ ⎠ bE 2 ⎞ ⎟ ⎟ ⎠

1 2 4.805 Since slenderness ratio does not exceed 50, it is acceptable. This is slenderness of edgeface
Calculate (Table 4.3-1) ′ Emin ≔ Emin ' = ⋅ ⋅ ⋅ ⋅ ⋅ ⋅ Emin CM Ct Ci CT ( (1.76) ) ( (0.85) ) ⎛ ⎝8.863⋅105 ⎞ ⎠ psi
Calculate FbE ≔ FbE = 1.2⋅Emin ' RB 2 ⎛ ⎝4.606⋅104 ⎞ ⎠ psi reference bending design value multiplied by all applicable adjustment factors except Fb '' Cfu, and CL (see 2.3) ≔ Fb '' = ⋅ ⋅ ⋅ ⋅ ⋅ ⋅ ⋅ ⋅ ⋅ Fb Ci CF Ci Ct CM Cr 2.54 λ2 .85 2.907 ksi
Now can calculate CLedge ≔ CLedge = -
⎛ ⎜ ⎝ 1+ ⎛ ⎜ ⎝ FbE Fb '' ⎞ ⎟ ⎠ ⎞ ⎟ ⎠ 1.9
⎛ ⎜ ⎜ ⎜ ⎝
⎛ ⎜ ⎝ 1+ ⎛ ⎜ ⎝ FbE Fb '' ⎞ ⎟ ⎠ ⎞ ⎟ ⎠ 1.9
⎞ ⎟ ⎟ ⎟ ⎠
2 -
2 ⎛ ⎜ ⎝ FbE Fb '' ⎞ ⎟ ⎠ 0.95 0.997 3.3.3
Column Stability Factor CP (3.7.1) Will be different depending on edgewise or flatwise loading c factor needed in calculation ≔c 0.8 (sawn lumber, 3.7.1)
reference compression design value parallel to grain multiplied by all applicable adjustment Fc '' factors except CP
Fc '' = ⋅ ⋅
Fc CM Ct CF Ci 2.4 0.9 λ2 ⎛ ⎝2.827⋅103 ⎞ ⎠ psi ≔ Emin ' = ⋅ ⋅
Emin CM Ct Ci CT ( (1.76) ) ( (0.85) ) ⎛ ⎝8.863⋅105 ⎞ ⎠ psi Need to see which has the greater slenderness ratio
EdgeWise ≔ le1 = ⋅ Ke ls 11 ft (3.7.1.2) = le1 dE 11.733 (3.7.13) *Note slenderness ratio below 50, so acceptable
FlatWise

Since the loads are not completely perpendicular to the stringers, need to look at both bending and axial forces
Main equation + + ⎛ ⎜ ⎝ P P' ⎞ ⎟ ⎠
2 M1 ⋅ M1 ' ⎛ ⎜ ⎝ 1-⎛ ⎜ ⎝ P PE1
⎞ ⎟ ⎠ ⎞ ⎟ ⎠
M2 ⋅ M2 ' ⎛ ⎜ ⎜ ⎝ - 1-⎛ ⎜ ⎝ P PE2
⎞ ⎟ ⎠ ⎛ ⎜ ⎝ M1 ME
⎞ ⎟ ⎠
2 ⎞ ⎟ ⎟ ⎠ (NDS 3.9-1)
= adjusted compression capacity P' =compressive force P =adjusted moment capacity (strong axis) M1 ' =bending moment (strong axis) M1 =ajusted moment capacity (weak axis) M2 ' =bending moment (weak axis) M2 = critical column buckling capacity(strong axis) PE1 =critical column buckling capacity(weak axis) PE2 =critical beam buckling capacity ME
First need moment capacity and buckling capacity related to flat (weak axis) and edgewise case (strong axis). The time factors were chosen previously in the load discussion section λ




= FcE1 5.292 ksi
Calculation CEA R:GAH
< fc FcE1
= fc 0.033 ksi (NDS 3.9.2)

sincethisistruepassescase < fc FcE1
= FcE2 0.512 ksi
= fc 0.033 ksi
< fc FcE2 (NDS 3.9.2)
sincethisistruepassescase < fc FcE2
= FbE 46.057 ksi
= fb1 0.568 ksi
< fb1 FbE (NDS 3.9.2)
sincethisistruepassescase < fb1 FbE
Memberpasses allcases,thedimensions chosenareappropriate
CalculateCapacityofColumn,makesuredimensions chosenareappropriate Non-Commercial Use Only
Southern Pine Dense Select Structural NDS Supplement (Table 4D)
Southern Pine Dense Select Structural NDS Supplement (Table 4D)
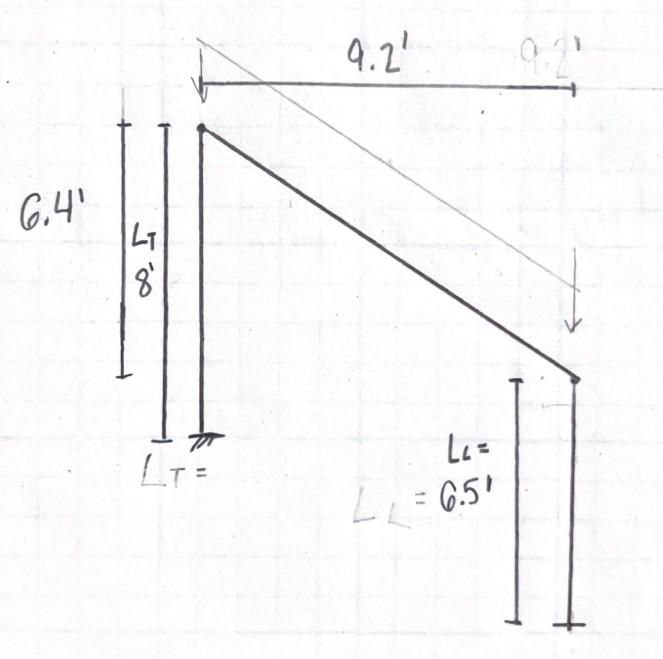
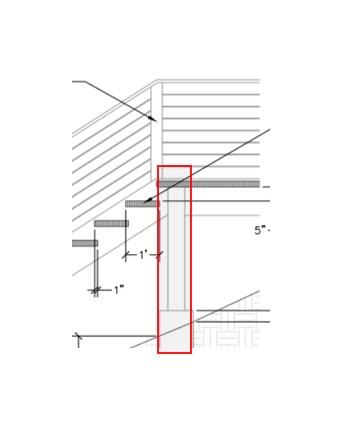
Southern Pine Dense Select Structural NDS Supplement (Table 4D) Non-Commercial Use Only

Fb 1750 psi
Fc 1100 psi
Bending design
Comp. parallel to grain
Southern Pine Dense Select Structural NDS Supplement (Table 4D)
Southern Pine Dense Select Structural NDS Supplement (Table 4D)
A 30.25 in2 Area of Section NDS Supplement (Table 1B)
Specific Gravity
Density water
Southern Pine Dense Select Structural NDS Supplement (Table 4D)
To simplify calculation, since there is 4 columns per stair case will assume that each column will recieve 1/4th of the total load of the stair and 1/4 of the landing loads

ll 6 ft Width of Landing
Length of Landing

wl = lt 3 ft
To do this will make all loads either parallel (acting axially) or perpendicular (bending) on the column
Live and Dead loads are already parallel with length of column. Therefore can use live and dead loads calculated in stringer calculations. Need to just multiply by the appropriate factor
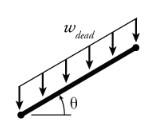
We know the dead load on each stringer, since there are 2 stringers the total dead load due to stringers is
kip ft
The dead load of each stringer of the landing, since there are 2 stringers the total dead load due to stringers is
ft 6
Dead load on each column, will then be the total dead load times the length of the stringers PD Non-Commercial Use Only
Dead load on each column, will then be the total dead load times the length of the stringers PD ≔ PD = + ⋅ wD_ST ls ⋅ wD_LT ll 4 0.214 kip
Live load will be similar, but using a pressure instead. Multiply pressure by the width of the stair case (width of stair case is the same as width of landing) and the length of stringers (both stringers in the landings and stairs) = qL 0.694 psi Live load on each column, PL ≔ PL = ⋅ qL ⎛ ⎝ + ⋅ lt ls ⋅ ll lt⎞ ⎠ 4 1.275 kip
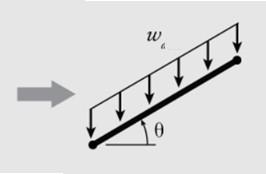

Snow
Process to make stair stringer snow load parallel to column. In the stringer calculation already did the first step for the stair stringer = wS_B 0.019 kip ft ≔ wS_par = wS_B cos( (θ) ) 0.023 kip ft The landing snow load will be perpendicular to the surface. This was calculated in tread calculation = qs 0.131 psi
Now find point load ≔ PS = + ⋅ ⋅ wS_par ls 2 4 ⎛ ⎝ ⋅ ⋅ qs lt ll⎞ ⎠ 4 0.213 kip

Wind Assume wind is only acting perpendicular to column, thus it is only on the surface area of the column =Pz 0.345 psi ≔ ww = ⋅Pz bC 0.023 kip ft
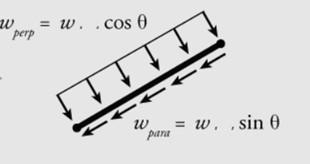
Now that have all the loads can can calculate applicable factored loads. Below are factored loads with their respective time factor, λ

2018, Table N3)
λ3 .8 Since case 3 is the larger factored load will be basing calculations on this

Pu3A = + + 1.2⋅PD 1.6⋅PS PL 1.873 kip
Bending Only one case, since the only force is wind
λ1 1 ReductionFactors used in this analysis. All from NDS, 2018 Factor Name Source Reasoning
Ci 1 Incising Factor 4.3.8 There are no incisions
CF 1 Size Factor 4.3.6 lumber is more than 5" thick but not more than 12" wide
CL 1 Beam Stability Factor 3.3.3 Depth does not exceed breath for flatwise case, refer to tread calc = bC 0.458 ft = dC 0.458 ft
Ct 1 Temperature Factor 4.3.4 The structure will not experience sustained exposure of temps above 150F
CM 1 Wet Service Factor Sup. 4B Southern Pine use tabulated design values without further adjustment
C
1 Repetitive Member Factor Sup. 4B not applicable to column Non-Commercial Use Only

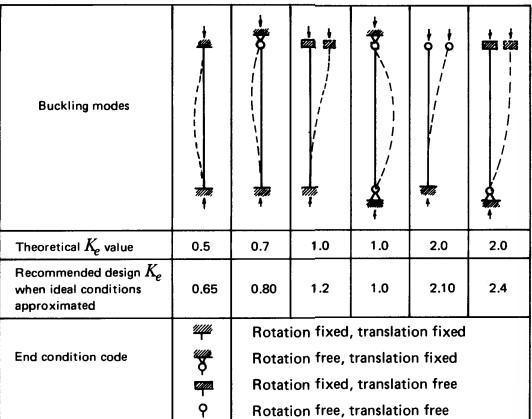
There will be both bending and axial forces on columns. Worst case would be if wind causes bending in two directions
Main equation ≤ + + ⎛ ⎜ ⎝ P P' ⎞ ⎟ ⎠ M1 M1 '⎛ ⎜ ⎝ 1-⎛ ⎜ ⎝ P PE1
⎞ ⎟ ⎠ ⎞ ⎟ ⎠
= adjusted compression capacity P' =compressive force P
M2 Fb2 ' ⎛ ⎜ ⎜ ⎝ - 1-⎛ ⎜ ⎝ P PE2
⎞ ⎟ ⎠ ⎛ ⎜ ⎝ M1 ME
=adjusted moment capacity (strong axis) M1 '

=bending moment (strong axis) M1
=ajusted moment capacity (weak axis) M2 ' =bending moment (weak axis) M2
= critical column buckling capacity(strong axis) PE1
=critical column buckling capacity(weak axis) PE2
=critical beam buckling capacity ME
⎞ ⎟ ⎠
2 ⎞ ⎟ ⎟ ⎠
1 (NDS 3.9-1)
First need moment capacity and buckling capacity. The columns are square, thus there is no strong or weak axis The time factors were chosen previously in the load discussion section λ
Bending =λ λ1 ≔ Fb1 ' = ⋅ ⋅ ⋅ ⋅ ⋅ ⋅ ⋅ ⋅ ⋅ ⋅ Fb CM Ct CL CF Cfu Ci Cr 2.54 0.85 λ1 ⎛ ⎝3.778⋅103 ⎞ ⎠ psi (M4.3-1) ≔ M1 ' = ⋅ Fb1 ' Sxx 8.731 ⋅kip ft (M3.3) ≔ FcE1 = ⎛ ⎝0.822⋅Emin '⎞ ⎠ ⎛ ⎜ ⎝ le1 dE
⎞ ⎟ ⎠
2 ⎛ ⎝2.268⋅103 ⎞ ⎠ psi (NDS 3.7) ≔ PE1 = ⋅ FcE1 A ⎛ ⎝6.862⋅104 ⎞ ⎠ lbf (M3.9)

Since there is no strong or weak axis ≔ M2 ' = M1 ' 8.731 ⋅kip ft ≔ FcE2 = FcE1 ⎛ ⎝2.268⋅103 ⎞ ⎠ psi ≔ PE2 = PE1 ⎛ ⎝6.862⋅104 ⎞ ⎠ lbf
Distance between supports , will be the length of column lu ≔ lu = lT 8 ft
Effective length for bending, (Table 3.3.3) le Since = lu dC 17.455 > lu dC 7 and assuming single span uniformly loaded ≔ le = + 1.63⋅lu 3⋅dC 14.415 ft
Slenderness ratio (3.3-5) RB
⎝
⎜ ⎜ ⎝
Compression
le dC⎞ ⎠ bC 2 ⎞ ⎟ ⎟ ⎠
RB =
1 2 5.608 Since slenderness ratio does not exceed 50, it is acceptable. This is slenderness of edgeface
Critical buckling capacity ≔ FbE = ⎛ ⎝1.2⋅Emin '⎞ ⎠ RB 2 33.813 ksi (ND7 3.9.2) ≔ ME = ⋅ Sxx FbE 78.136 ⋅kip ft (M3.9)
Now calculate actual compressive force and bending moments Compression ≔P = Pu3A ⎛ ⎝1.873⋅103 ⎞ ⎠ lbf ≔ fc = P A 61.911 psi
Bending- assume simple beam ≔ M1 = ⋅ wuF lT 2 8 0.182 ⋅kip ft (AISC Table 3-23- Aid 1) ≔ fb1 = M1 Sxx 78.722 psi
Same for both sides of column ≔ M2 = M1 0.182 ⋅kip ft ≔ fb2 = fb1 78.722 psi

Checkallcases forBendingandaxialcompression = + + ⎛ ⎜ ⎝ P P' ⎞ ⎟ ⎠
2 M1 ⋅ M1 ' ⎛ ⎜ ⎝ 1-⎛ ⎜ ⎝ P PE1
M2 ⋅ M2 ' ⎛ ⎜ ⎜ ⎝ - 1-⎛ ⎜ ⎝ P PE2
⎛ ⎜ ⎝ fb1 FbE
⎞ ⎟ ⎠
⎞ ⎟ ⎠ ⎞ ⎟ ⎠
⎞ ⎟ ⎠ ⎛ ⎜ ⎝ M1 ME
⎞ ⎟ ⎠
2 ⎞ ⎟ ⎟ ⎠
2 0.027 (NDS 3.9-4)
0.066 (NDS 3.9-1) This is less than1,thus passes case = + fc FcE2
This is less than1,thus passes case = FcE1 2.268 ksi < fc FcE1 = fc 0.062 ksi (NDS 3.9.2) sincethisistruepassescase < fc FcE1
= FcE2 2.268 ksi

= fc 0.062 ksi
< fc FcE2 (NDS 3.9.2)
sincethisistruepassescase < fc FcE2
= FbE 33.813 ksi
= fb1 0.079 ksi
< fb1 FbE (NDS 3.9.2)
sincethisistruepassescase < fb1 FbE
Memberpasses allcases,thedimensions chosenareappropriate

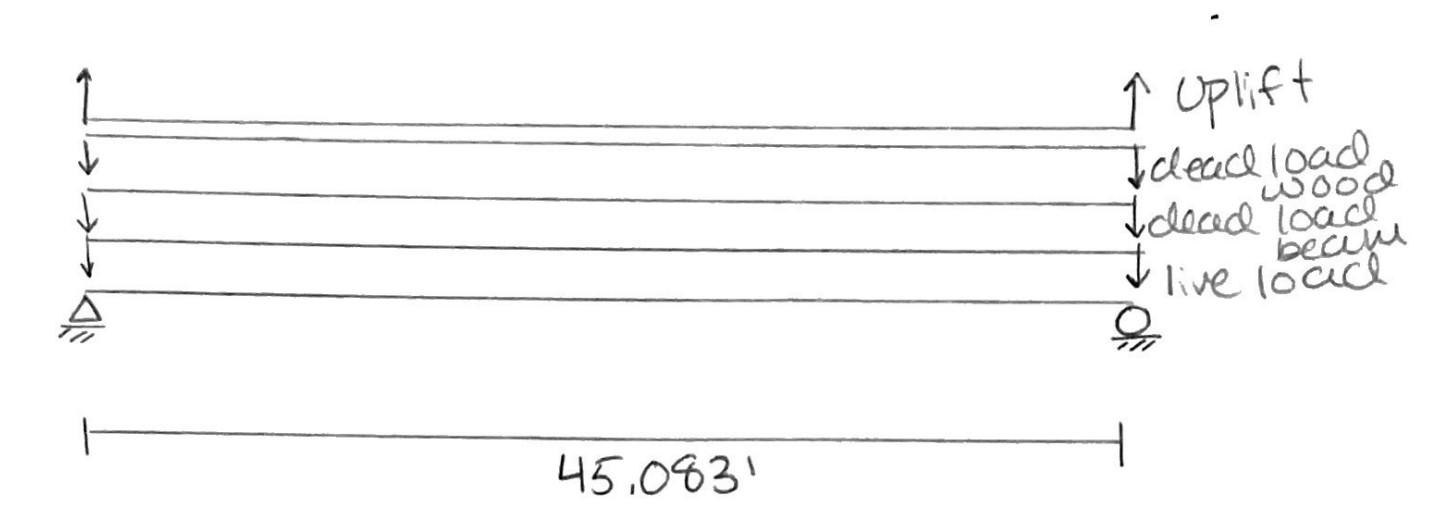
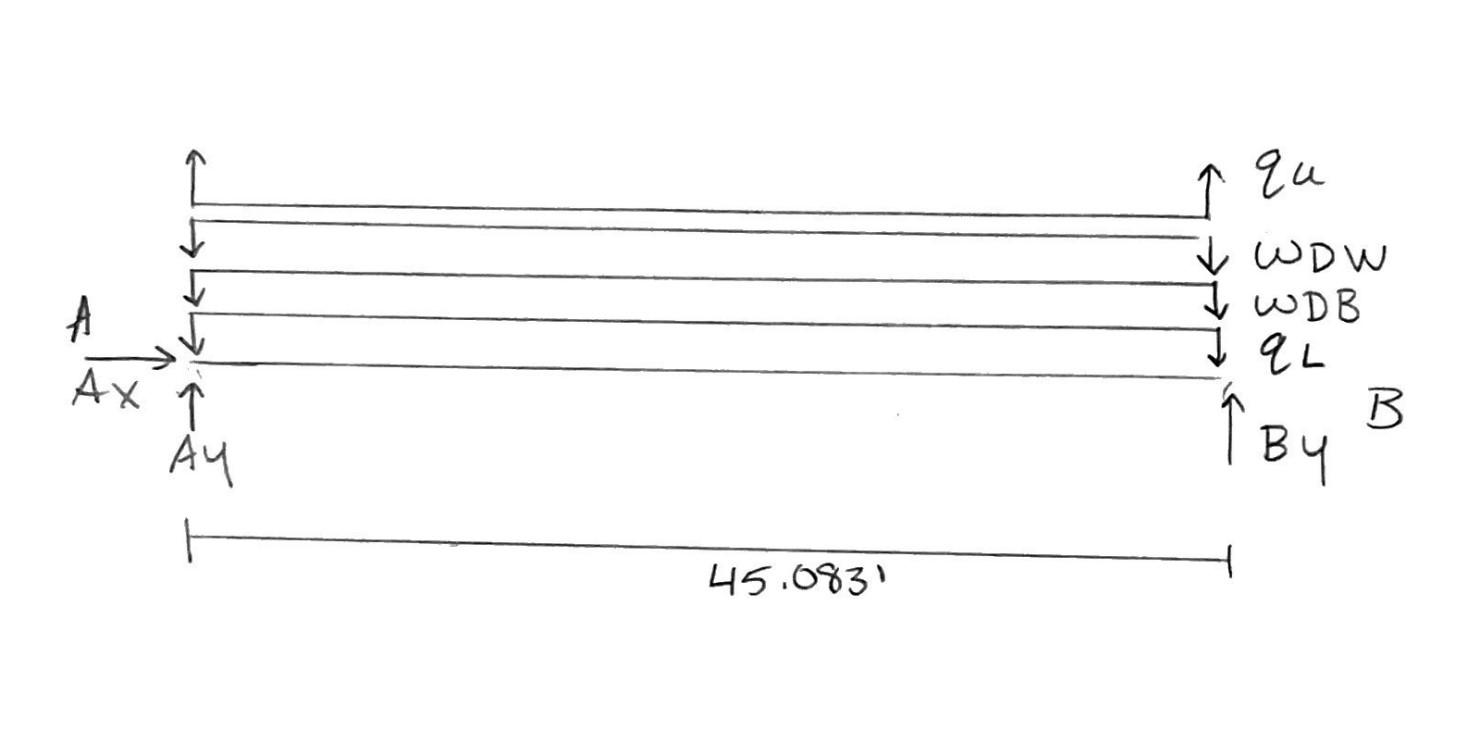
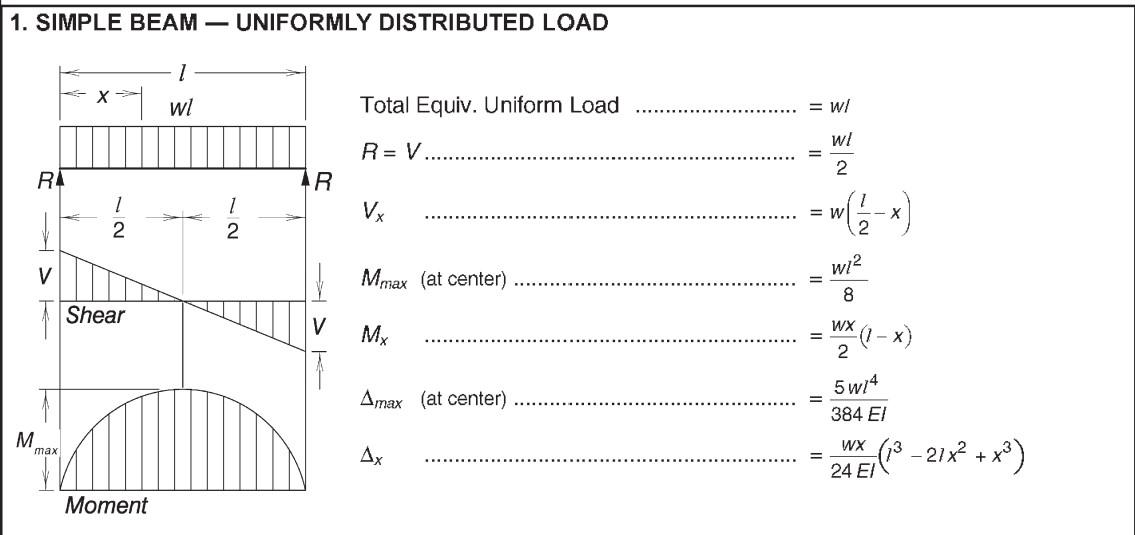
2 Wwood
Wwood 10.665 plf Convert to plf along nominal width, then add weight of 45' wood to support railings Design Aid #1 AISC Table 3.23


DeadLoadBeam

Wi 16 plf AISC Table 1-1 Beam W12x16 =L 45.083 ft Design Aid #1 AISC Table 3.23
Uplift LRFD Guide Specifications for the Design of Pedestrain Bridges (Section 3.4 Wind Loads)


Design Aid #1
AISC Table 3.23
Kd .85 Directionality Factor AASHTO Signs, 3.8,5-1 Assume support type is overhead frame/truss, this is also the lowest factor
G 1.14 Gust Effect Facotor AASHTO Signs, 3.8.6 this is the minimum number
Cd 2.0 Drag Coeffciient AASHTO Signs, 3.8.7 Assume two member or trusses Wind pressure Equation :Pz


Load and Resistance Factor Design (LRFD Method) ≤ Ru φRn AISC 360 Eq. (B3-1)
Ru = required strenth of a member subjected to strength design load combinations = resistance factor φ Rn = nominal strength of the member as determined by the specifcations Rn = design strength φ

Load Combinations Strength II, Strength IV, and Strength V do not need to be considered (LRFD Guide Specifications for the Design of Pedestrian Bridges)
AASHTO Table 3.4.1-1
AASHTO Table 3.4.1-2
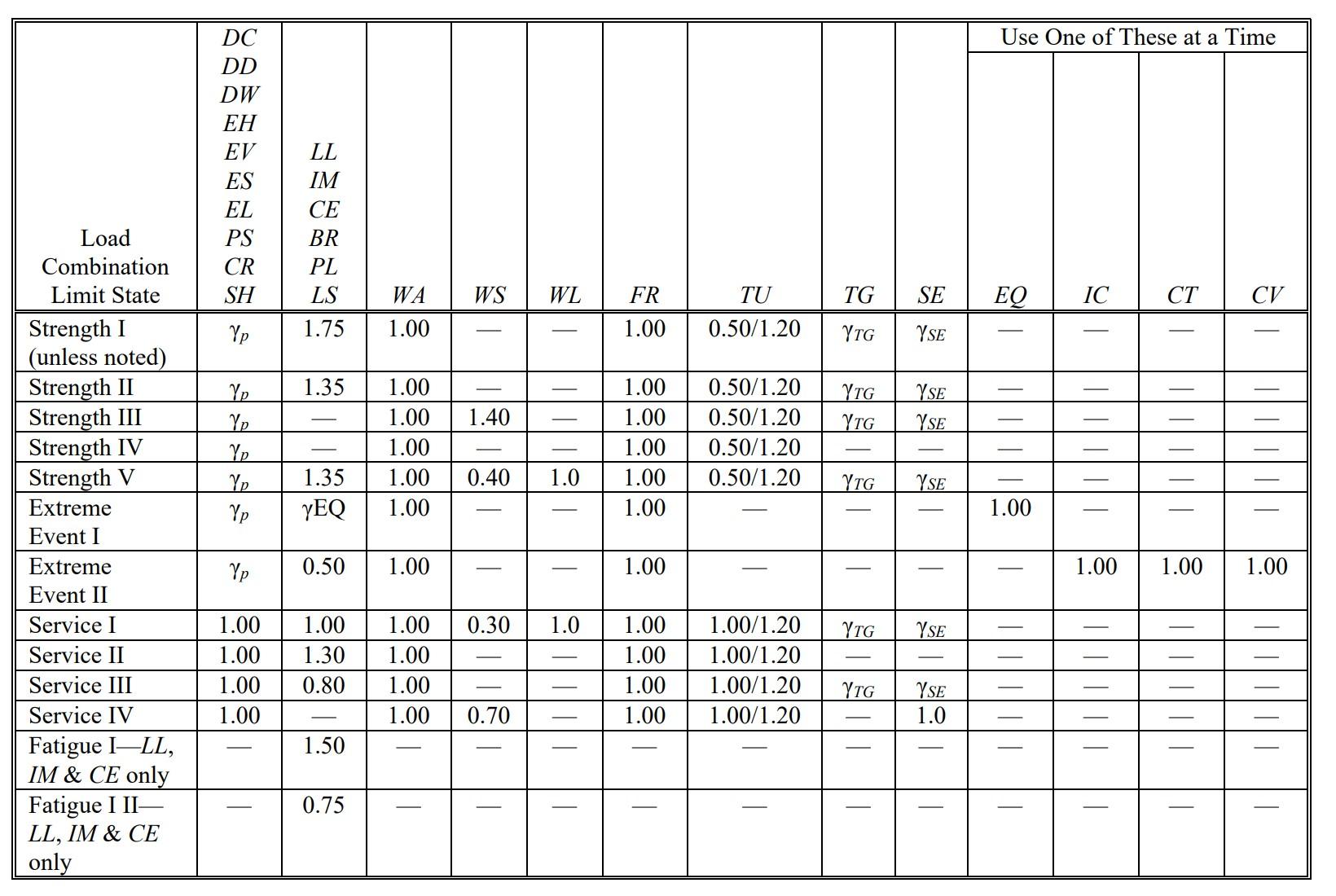
Table 3.4.1-2
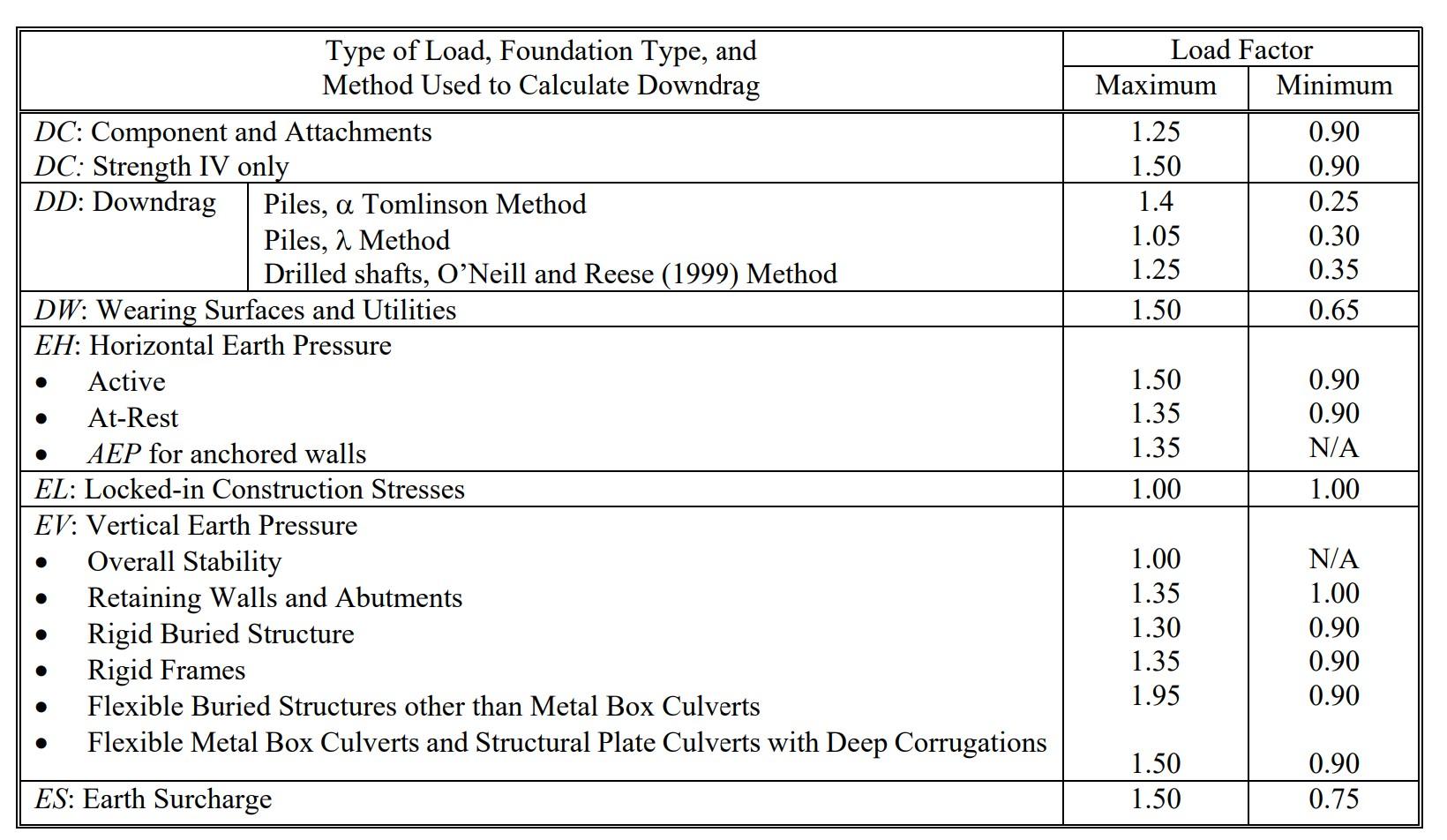
Strength I - Basic load combination relating to the normal use without wind ≔ γp 1.25 vertical: ≤ + ⋅ γp DC 1.75⋅LL φRn shear: ≔ VStrength1 = - + + 1.25⋅VDWmax 1.25⋅VDBmax 1.75⋅VLmax 1.75⋅VUmax 4.893 kip moment: ≔ MStrength1 = - + + 1.25⋅⎛ ⎝MDWmax⎞ ⎠ 1.25⋅MDBmax 1.75⋅MLmax 1.75⋅MUmax 55.152 ⋅kip ft

Strength III - Load combination relating to structure exposed to wind velocity exceeding 55 mph vertical: ≤ ⋅ γp DC φRn shear: ≔ VStrength3V = + 1.25⋅⎛ ⎝VDWmax⎞ ⎠ 1.25⋅VDBmax 0.751 kip moment: ≔ MStrength3V = + 1.25⋅⎛ ⎝MDWmax⎞ ⎠ 1.25⋅MDBmax 8.468 ⋅kip ft horizontal: ≤ 1.4⋅WS φRn shear: ≔ VStrength3H = 1.4⋅VWmax 1.566 kip moment: ≔ MStrength3H = 1.4⋅MWmax 17.646 ⋅kip ft
Service I - Load combination reltaing to the normal operational use of the bridge with a 55 mph wind ≤ + 1.00⋅DC 0.80⋅LL φRn vertical: Non-Commercial Use Only
vertical: ≤ + 1.00⋅DC 0.80⋅LL φRn shear: ≔ VService1V = - + + 1.00⋅⎛ ⎝VDWmax⎞ ⎠ 1.00⋅VDBmax 0.80⋅VLmax 0.8⋅VUmax 2.495 kip moment: ≔ MService1V = - + + 1.00⋅⎛ ⎝MDWmax⎞ ⎠ 1.00⋅MDBmax 0.80⋅MLmax 0.8⋅MUmax 28.116 ⋅kip ft horizontal: ≤ 0.3⋅WS φRn shear: ≔ VService3H = 0.3⋅VWmax 0.336 kip moment: ≔ MService3H = 0.3⋅MWmax 3.781 ⋅kip ft

CheckMaximumShearandMoment
Vertical: > > VStrength1 VService1V VStrength3V > > MStrength1 MService1V MStrength3V ≔ Vu = VStrength1 4.893 kip ≔ Mu = MStrength1 55.152 ⋅kip ft
Horizontal: > VStrength3H VService3H > MStrength3H MService3H ≔ VuH = VStrength3H 1.566 kip ≔ MuH = MStrength3H 17.646 ⋅kip ft
Select Type of Steel Corrosion Resistant Steel needed for outdoors Refer to AISC Table 2-4 Applicable ASTM Specifications for Various Structural Shapes A588Steel is Corrosion Resistant High-Stength Low-Alloy Steel with good Fy and Fu, and can be used in W I beams
Design of Steel Beams in Flexure Find minimum Zx required to withstand moment
Design of Steel Beams for Shear Find minimum Aw required to withstand shear

Look at AISC Table 1-1 W-Shape I-Beams to find beam with minimum Zx and Aw values
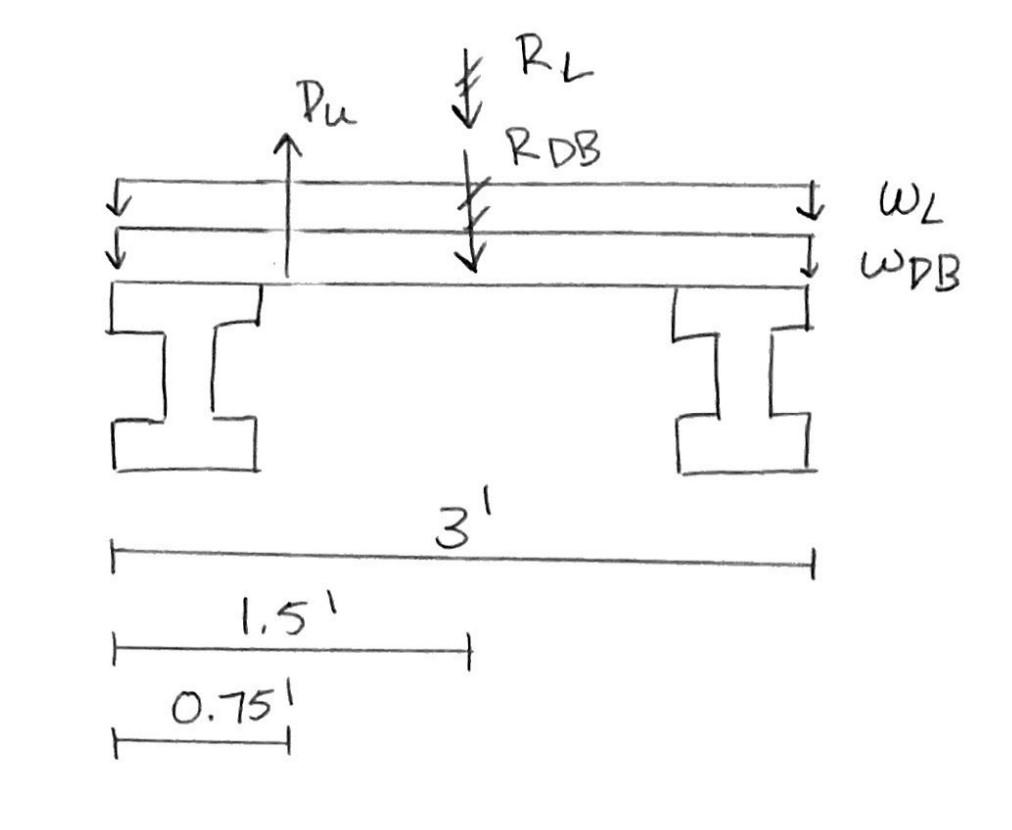
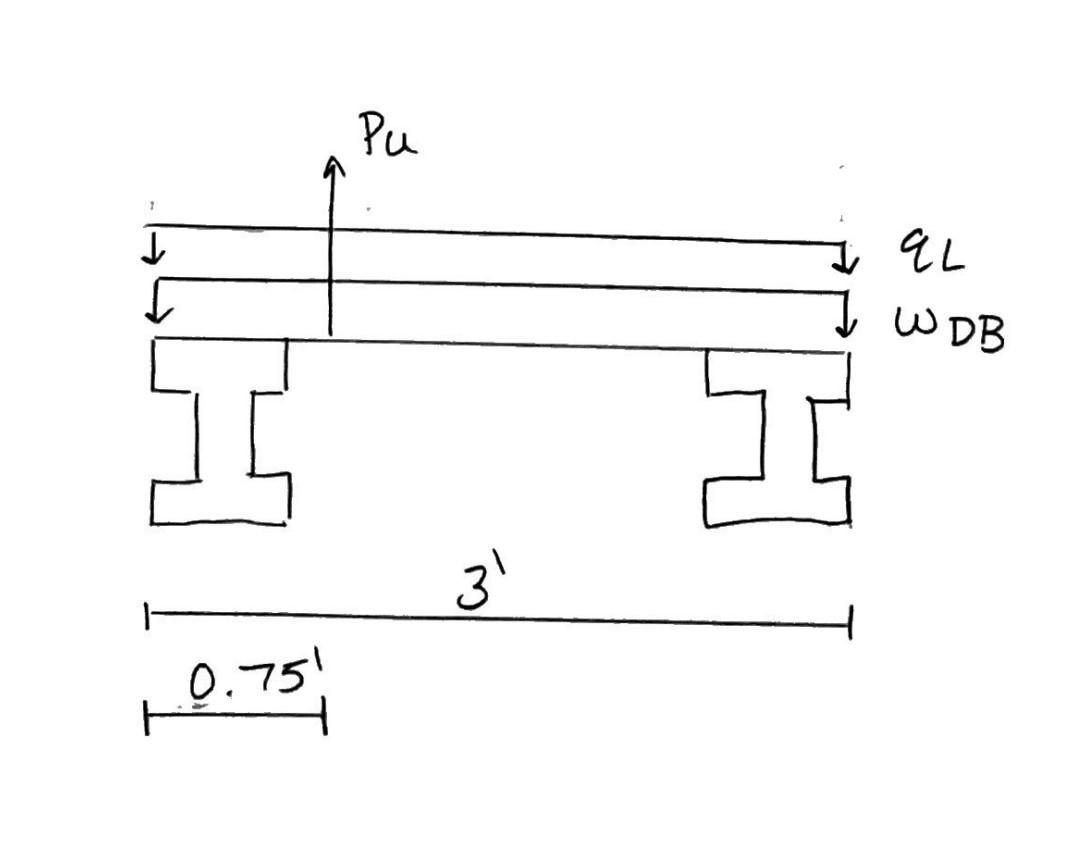
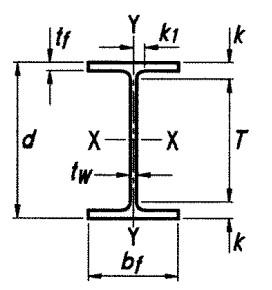
Choose smallest beam possible: save weight and money = Zx 14.707 in3 = Aw 0.163 in2
W12x16beam ≔ Zxx 20.1 in3 ≔ tw 0.22 in web thickness ≔d 12 in height ≔ Aw = ⋅ tw d 2.64 in2

Properties of W12x16 beam (AISC Table 1-1) ≔ Abeam 4.71 in2 area ≔d 12 in total height = tw 0.22 in web thickness ≔ bf 3.99 in flange width ≔ tf 0.265 in flange thickness ≔T 10.375 in web height ≔ Ixx 103 in4 moment of inertia about x-axis ≔ Sxx 17.1 in3 elastic section modulus about x-axis ≔ Zxx 20.1 in3 plastic section modulus about x-axis ≔ Iyy 2.82 in4 moment of inertia about y-axis ≔ Syy 1.41 in3 elastic section modulus about y-axis ≔ Zyy 2.26 in3 plastic section modulus about y-axis ≔J 0.103 in4 torsional constnat ≔ Cw 96.9 in6 warping constant
Confirmwoodplankarestructurallysound
Diagram: FBD


CalculateCapacityofTreads,makesuredimensions chosenareappropriate
Dimensions tread:
tt 2 in height
bt 12 in width

lt 3 ft length *Dimensions are based on DCA6 for stair treads

SectionProperties: Assuming that the wood can be considered Decking, since intended for floor use and wide face in contact with supporting members.
Property Source
Syy 4.219 in3 Section Modulus NDS Supplement (Table 1B)
Iyy 3.164 in4 Moment of Inertia NDS Supplement (Table 1B)
E 1900000 psi Modulus of Elasticity Southern Pine No. 2 NDS Supplement (Table 4B) = Fb ⎛ ⎝1.8⋅103 ⎞ ⎠ psi Bending design Southern Pine No. 2 NDS Supplement (Table 4B) = Fv 175 psi Shear Parallel Southern Pine No. 2 NDS Supplement (Table 4B) = Awood 0.117 ft2 Area of Section NDS Supplement (Table 1B)
Pine No. 2 NDS Supplement (Table 4B)
Pine
Supplement
1 Importance Factor ASCE 7, Table 1.5-2
Find distributed loads
wL
qL bt 0.09 kip ft Live
wD = 4.102 lbf ft 0.004 kip ft Dead, based on density of wood (NDS Supplement-Table 1B) pb

ws =
qs bt 0.019 kip ft Snow
wU 0.03 kip ft
wT = + wL wD 0.094 kip ft Total Applicable factored load governs with their respective time factor, λ Case Factored Load (ASCE 7, 2.3) λ (NDS 2018, Table N3) 1
wu1 = 1.4⋅wD 0.006 kip ft
λ1 .6 2
wu2 = + + + 1.2⋅wD 1.6⋅wL 0.5⋅ws 1.2⋅wU 0.194 kip ft
λ2 .8 3
wu3 = + + + 1.2⋅wD 1.6⋅ws wL 1.2⋅wU 0.161 kip ft
λ3 .8 ReductionFactors used in this analysis. All from NDS, 2018 Factor Name Source Reasoning
Ci 1 Incising Factor 4.3.8 There are no incisions
CF 1 Size Factor 4.3.6 lumber does not exceed 12" wide and it is not 4" thick
CL 1 Beam Stability Factor 3.3.3 Depth does not exceed breadth (d<b), in flatwise loading

b = bt 1 ft
d = tt 2 in
Ct 1 Temperature Factor 4.3.4 structure will not experience sustained exposure of temps >150F
CMb 0.85 Wet Service Factor, bending Sup. 4B Since stairs outdoor, moisture will exceed 19% for extended periods of time
CMv 0.97 Wet Service Factor, shear Sup. 4B
Repetitive Member Factor Sup. 4B treads are not in contact Non-Commercial Use Only
Now can calculate M'

simple beam, AISC Table 3-23- Aid 1)

Find
Flexural Buckling of Member without Slender Elements
Vu = VStrength1 4.893 kip check if Pn is greater than Vu

⎛ ⎜ ⎝ Mr MweakMax
⎞ ⎟ ⎠ 0.806 AISC Eq. H1-1b Less than1,thus acceptable

⎞ ⎟ ⎠ 1.0 = + Pr 2⋅Pc Non-Commercial Use Only
⎛ ⎜ ⎝ Mr MweakMax
Type of Steel A588Steel is Corrosion Resistant High-Stength Low-Alloy Steel with good Fy and Fu, and can be used in W I beams
Fy 50⋅ksi minimum yield stress ≔ Fu 70 ksi minimun tensile strength
I-Beam Properties (AISC Table 1-1)
W12x22
Abeam 4.71 in2
W12x22
Abeam 6.48 in2 area
d 12 in =d 12.3 in total height = tw 0.22 in = tw 0.26 in web thickness = bf 3.99 in = bf 4.03 in flange width = tf 0.265 in = tf 0.425 in flange thickness
T 10.375 in =T 10.375 in web height
Ixx 103 in4
Ixx 156 in4 moment of inertia about x-axis
Sxx 25.4 in3 elastic section modulus about x-axis = rxx 4.67 in = rxx 4.91 in = Zxx 20.1 in3 = Zxx 29.3 in3 plastic section modulus about x-axis
Sxx 17.1 in3
Iyy 2.82 in4
Iyy 4.66 in4 moment of inertia about y-axis
Syy 1.41 in3 = Syy 2.31 in3 elastic section modulus about y-axis

ryy 0.773 in = ryy 0.848 in = Zyy 2.26 in3 = Zyy 3.66 in3 plastic section modulus about y-axis
J 0.103 in4 =J 0.293 in4 torsional constnat
Cw 96.9 in6
Syy 4.218 in3
These calculations will be based on AASHTO LRFD Bridge Design Specification (2010), pedestrian railings.
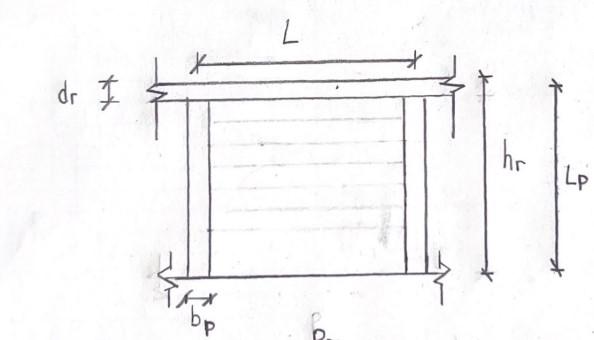
Post spacings are different for the landings, the two different stair types, and the bridge. All railings have the same connections and material, thus this calculation will focus on the railing with the largest post spacing. This is because this will lead to the largest live loads. If the railing is sufficient for the area with the largest post spacing, it will also be sufficient for areas with smaller post spacings.
L = 70 in 5.833 ft post spacing

h
36 in Height to top of railing
4 in Railing breadth, nominal
3 in Railing depth, nominal The calculation will be divided into two steps: Longitudinal Elements (the railing) and the posts
d
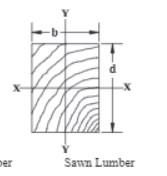
SectionProperties Property Source
wyL 0.05 kip ft Vertical Distributed Live Load (AASHTO 13.8.2)
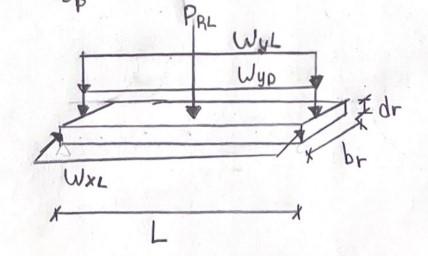
2.127 lbf ft Vertical Dead Load for a density of 35 lb ft3 (NDS Supplement-Table 1B)



Cfuflat 1.1 Flat Use Factor Sup. 4B lumber is used flatwise, but the depth is less than 2"
Cfuedge 1 Flat Use Factor Sup. 4B lumber is used edgewise CT Buckling Stiffness Factor 4.4-1 equation will be below, requires other factors not calculated yet Calculate reduction factors that have not been calculated Buckling Stiffness Factor CT (4.4.-1)
KM 1200 assuming wood is only partially seasoned
KT 0.59 visually graded lumber

Ke 1 Buckling length coefficient (NDS, 2018 Table G1). Assume rotation and translation is fixed in both direction
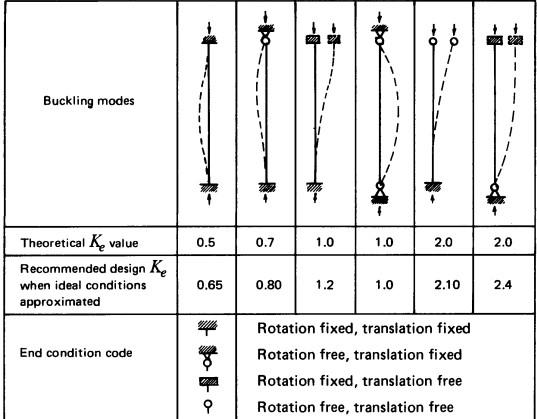
le =
Ke L 70 in Effective column length (3.7.1.2) (Effective length assumed same in edge and flat wise case) = le dE 20 (3.7.13) *Note slenderness ratio below 50, so acceptable = le dF 28 (3.7.13) *Note slenderness ratio below 50, so acceptable Since le is less than 96", then
Beam stability factor edgewise case CLedge Distance between supports will be the distance between posts
lu =L 5.833 ft = dE 3.5 in Effective length for bending, (Table 3.3.3). Assuming single span with loading conditions not le specified in Table 3.3.3 Since = lu dE 20 and > lu dE 7 ≔ leb = 1.84⋅lu 10.733 ft Slenderness ratio (3.3-5) RB
Slenderness ratio (3.3-5) RB
1 2 8.493 Since slenderness ratio does not exceed 50, it is acceptable. This is slenderness of edgeface Calculate (Table 4.3-1) ′ Emin ≔ Emin ' = ⋅ ⋅

RB = ⎛ ⎜ ⎜ ⎝ ⎛ ⎝ ⋅ leb dE⎞ ⎠ bE 2 ⎞ ⎟ ⎟ ⎠
Emin CM Ct Ci CT ( (1.76) ) ( (0.85) ) 943.151 ksi Calculate FbE ≔ FbE = 1.2⋅Emin ' RB 2 15.691 ksi reference bending design value multiplied by all applicable adjustment factors except Fb '' Cfu, and CL (see 2.3)
⋅
Now can calculate CLedge ≔ CLedge = -
⎛ ⎜ ⎝ 1+ ⎛ ⎜ ⎝ FbE Fb '' ⎞ ⎟ ⎠ ⎞ ⎟ ⎠ 1.9
⎛ ⎜ ⎜ ⎜ ⎝
⎛ ⎜ ⎝ 1+ ⎛ ⎜ ⎝ FbE Fb '' ⎞ ⎟ ⎠ ⎞ ⎟ ⎠ 1.9
⎞ ⎟ ⎟ ⎟ ⎠
2 -
2 ⎛ ⎜ ⎝ FbE Fb '' ⎞ ⎟ ⎠ 0.95 0.984 3.3.3
Now that have all applicable reduction factors can find the design values for combined bending
Since the loads are both tranverse and vertical to railing need to look at combined bending
Main



Checkallcases forBending = + M1 ⋅ M1 ' ( (1) ) M2 ⋅ M2 ' ⎛ ⎜ ⎜ ⎝ 1⎛ ⎜ ⎝ M1 ME
⎞ ⎟ ⎠
2 ⎞ ⎟ ⎟ ⎠
0.984 (NDS 3.9-1)
This is less than1,thus passes case = ⎛ ⎜ ⎝ fb1 FbE

⎞ ⎟ ⎠
2 0.003 (NDS 3.9-4)
This is less than1,thus passes case = FbE 15.691 ksi < fb1 FbE (NDS 3.9.2) = fb1 0.801 ksi sincethisistruepassescase < fb1 FbE
Memberpasses allcases,thedimensions chosenareappropriate

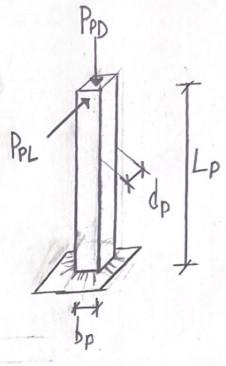
Applicablefactoredload governs with their respective timefactor, λ (Using NDS and ASCE, because there is bending and axial force) Case Factored Load (ASCE 7, 2.3) λ 1

Puy1 = 1.4⋅PPD 0.017 kip
Pux1 = 1.4⋅0 kip 0 lbf 2
Puy2 = 1.2 PPD 0.015 kip
Pux2 = 1.6⋅PPL 0.787 kip 3

Puy3 = 1⋅PPD 0.012 kip
Pux3 = 1.2⋅PPL 0.59 kip
λ1 .6
λ2 .8
λ3 .8
> Puy1 Puy2 Pu3 Will use case 2, since this has the largest transversal factored load. The vertical load is much smaller, thus it will not affect as much
> Pux2 Pux3 Pux1
Pux = Pux2 0.787 kip ReductionFactors used in this analysis. All from NDS, 2018
Puy = Puy2 0.015 kip Factor Name Source (NDS) Reasoning
Ci 1 Incising Factor 4.3.8 There are no incisions
CF 1 Size Factor 4.3.6 lumber is 4" thick but less than 8" wide
CL 1 Beam Stability Factor 3.3.3 Depth does not exceed breadth (d<b), since it is symmetrical
b = bp 3.5 in
d = dp 3.5 in
Ct 1 Temperature Factor 4.3.4 The structure will not experience sustained exposure of temps above 150F
CM 0.85 Wet Service Factor, bending Sup. 4B Since stairs outdoor, moisture will exceed 19% for extended periods of time
C
1 Repetitive Member Factor Sup. 4B posts are not in contact
Cfu 1 Flat Use Factor Sup. 4B depth and breadth CP Column stability factor 3.7.1 equation will be below CT Buckling Stiffness Factor 4.4-1 equation will be below
Buckling Stiffness Factor CT (NDS 4.4.-1)
KM 1200 assuming wood is only partially seasoned
KT 0.59 visually graded lumber

Ke 2.1 Buckling length coeffcieicent (NDS, 2018 Table G1). Assume rotation fixed and translation free

le =
Ke LP 71.925 in Effective column length (3.7.1.2) (Effective length assumed same in both axis) = le d 20.55 (3.7.13) *Note slenderness ratio below 50, so acceptable = le b 20.55 (3.7.13) *Note slenderness ratio below 50, so acceptable Since le is less than 96", then
Fc '' = ⋅
Fc CM Ct CF Ci 2.4 0.9 λ2 3.011 ksi
KM le 1 in ⎞ ⎟ ⎠
⋅
CT = 1+
KT E psi
Emin CM Ct Ci CT ( (1.76) ) ( (0.85) ) 944.959 ksi Slenderness ratio found for buckling stability factor = le 71.925 in Calculate first Fc
Since the loads are both tranverse and vertical to railing need to look at combined bending
Main equation
1 ME
2 ⎞
⎠
1 (NDS 3.9-1) = adjusted compression capacity P' =compressive force P =adjusted moment capacity (strong axis) M1 ' =bending moment (strong axis) M1 =ajusted moment capacity (weak axis) M2 ' =bending moment (weak axis) M2 = critical column buckling capacity(strong axis) PE1 =critical column buckling capacity(weak axis) PE2 =critical beam buckling capacity ME
First need moment capacity and buckling capacity, since the post is symmetrical, the moment capacity will be the same for both axis. The time factors were chosen previously in the load λ discussion section

Capaicity
Critical buckling capacity
First need to find slenderness ratio Distance between supports , will be the length of the post, which we will assume is a cantilever l
Effective length for bending, (NDS Table 3.3.3) le Since = lu d 9.786 > lu dE 7 assuming concentrated load at unsupported end


The equation for combined bending considers bending in both axis, since it is symmetrical will calculate main equation considering if moment is the strong or weak axis

Checkallcases forBendingandaxialcompression
If : =M M1 ≔ M1 =M 2.245 ⋅ft kip ≔ M2 ⋅ 0 kip ft ≔ fb1 = fb 0.571 ksi ≔ fb2 0 ksi = + + ⎛ ⎜ ⎝ P P' ⎞ ⎟ ⎠
2 M1 ⋅ M1 ' ⎛ ⎜ ⎝ 1-⎛ ⎜ ⎝ P PE1
⎞ ⎟ ⎠ ⎞ ⎟ ⎠
M2 ⋅ M2 ' ⎛ ⎜ ⎜ ⎝ - 1-⎛ ⎜ ⎝ P PE2
⎞ ⎟ ⎠ ⎛ ⎜ ⎝ M1 ME
0.952 (NDS 3.9-1)
⎞ ⎟ ⎠
2 ⎞ ⎟ ⎟ ⎠
This is less than1,thus passes case = + fc FcE2
⎛ ⎜ ⎝ fb1 FbE
⎞ ⎟ ⎠
2 7.35⋅10-4 (NDS 3.9-4)
This is less than1,thus passes case = FbE 66.346 ksi < fb1 FbE (NDS 3.9.2) = fb1 0.571 ksi sincethisistruepassescase < fb1 FbE If : =M M2 ≔ M2 =M 2.245 ⋅ft kip ≔ M1 ⋅ 0 kip ft ≔ fb2 = fb 0.571 ksi ≔ fb1 0 ksi =

= FbE 66.346 ksi
= fb1 0 ksi
< fb1 FbE (NDS 3.9.2)
sincethisistruepassescase < fb1 FbE
Other cases to consider
= FcE1 1.839 ksi
< fc FcE1
= fc 0.001 ksi (NDS 3.9.2)

sincethisistruepassescase < fc FcE1
= FcE2 1.839 ksi
= fc 0.001 ksi
< fc FcE2 (NDS 3.9.2)
sincethisistruepassescase < fc FcE2
Memberpasses allcases,thedimensions chosenareappropriate
The posts will then be connected to the stringer using the following connection. This connection will need to be able to handle the reactions caused by the loads.
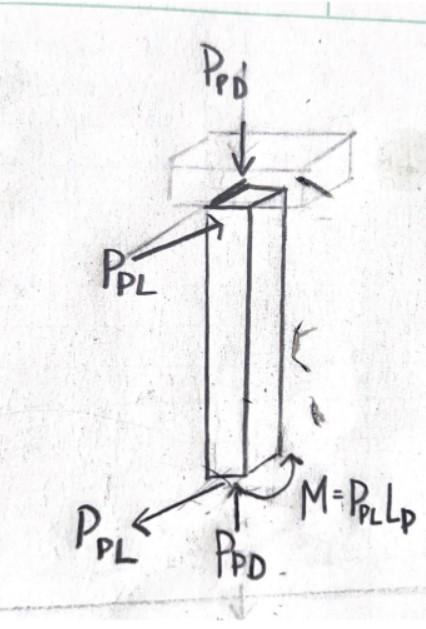
UC Davis SoilWeb classifies the soil on-site as Gilpin-Upshur complex.
Figure 1. Soil Classification for Site (UC Davis).
In order to find parameters for the soil on-site, without the ability to take borings, I searched for a geotechnical report on a nearby site with the same classified soil. I was able to find a geotech report for, “Proposed Single Family Residences”, which was prepared by ACA Engineering for MJS Group Ventures in 2019. This site was located at Butler Street, only 1.5 miles from our site, and had the same classified soil of Gilpin-Upshur complex. For all the reasons above, we felt this source was applicable to use for our site and was utilized to determine soil properties.
Figure 2. Site Location of Geotechnical Report, Located 1.5 Miles North From Negley Run (ACA Engineering 2019).
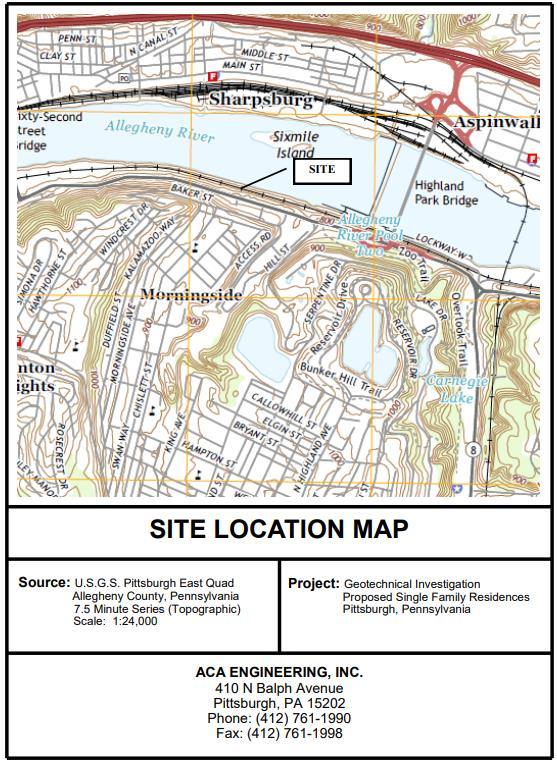

Table 1. Existing Soil Properties for Similar Site and Soil (ACA Engineering 2019).

Using the soil properties above, I assumed the soil to have similar properties as the residual soil found at the Butler Street proposed project. The effective friction angle was reduced to 12 degrees to account for poor soil, per the recommendations of Dr. Jim. This is logical since the soil is more cohesive than granular due to the large presence of clay. ����������������ℎ��������������
Unfortunately, the tests ran for this geotechnical report did not result in a determination of the cohesion of the clay in this silty clayey soil. This was estimated by using Table 2 below since SPT values were known for the silty clayey layer of the soil on-site. These SPT values averaged ~10 for this layer, as seen in the ACA geotechnical boring logs. The soil on-site classifies as an intermediate soil due to the presence of both silt and clay. Additionally, the water table was stated as being, “more than 80 inches below ground surface” (Negley Run Watershed Task Force 2021), thus not making it a worry when designing foundations since the footing thickness doesn’t reach.
Table 2. Estimates for Cohesion Using SPT Values (Raffek 2016). ����ℎ����������=��′ =100������
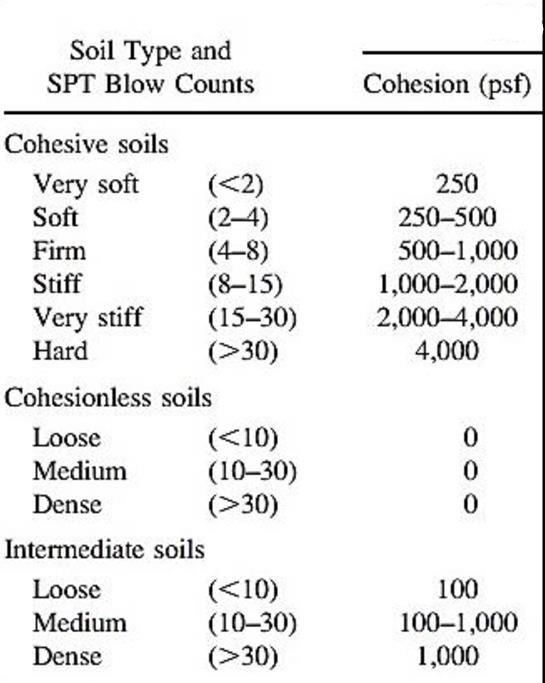
Spread
Our staircase will sit on square concrete footings which will support wooden and steel columns attached to the stairs. These footings will support portions of the bridges as well. A concrete weight of 150 pcf and compressive strength of 3,500 psi is assumed.
load column concrete footing
Figure 3. Labeled Spread Footing.
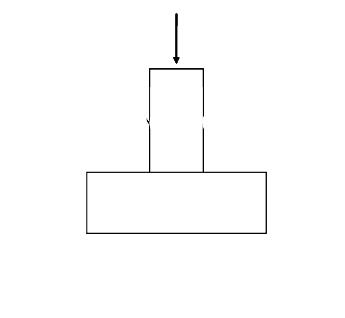
Bearing Capacity using Terzaghi’s Equation: Figure 4. Bearing Capacity Formula & Table for Square Footing (Das 2017).
the capacity factors using effective friction angle determined in soil assumptions. A φ’ of 12° corresponds to the following capacity factors.
then must assume a width of our foundation to ensure proper capacity. The American Wood Council recommends a square footing size of 13”x13” for our beam and joist spans, and to achieve a safe bearing capacity. I chose to start with 12”x12” and iterate the design until a safe factor of safety is achieved. I also considered the dimensions of the columns which are approximately 6”x6”.
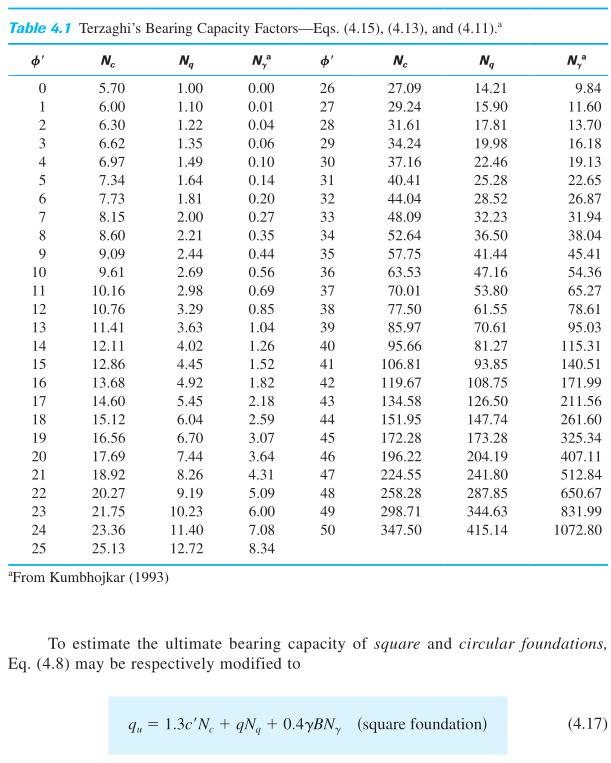
=������
=��������ℎ������������������=��������ℎ���������������������� =44����=3.67����
=12���� =1����
=12���� =1����
=���� =1.3��′���� +������ +0.4��������
=13(100������)(1076)+(120������)(367����)(329)+04(120������)(1����)(085)
���������� =2889������
������������ =1.3(100������)(10.76)+(120������)(3.67����)(3.29)+0.4(120������)(2����)(0.85)
=2929������ The American Wood Council suggests that the soil that these square foundations lay on should have a bearing capacity of 3000 psf on the higher end of their suggested range of soils. This aligns with the calculated values above.
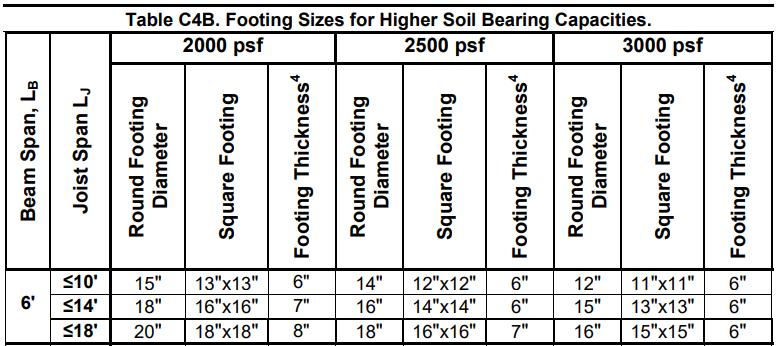
����
������������������ = 2889������ 364������ =79
���� �������������������� = 2929������ 1223������ =24 A factor of safety of 7.9 and 2.4 will be adequate in the design of these foundations. This allows for any errors in our assumed soil assumptions as well. The wood has a large factor of safety due to the area of the column needing to safely fit on the foundation.
Estimated Footing Size using DCA6 – American Wood Council:
The footing size can also be estimated using DCA6 which can confirm that our design calculations above are correct.
Table 4. Estimated Square Footings Sizes (American Wood Council 2015).
Table 4 above shows to achieve a bearing capacity of 3000 psf with a joist span of ~14’ and beam span of 6’, the footing size should be approximately 13”x13”. This corresponds with our chosen footing sizes. The American Wood Council suggests that the soil that these square foundations lay on should have a bearing capacity of 3000 psf on the higher end of their suggested range of soils. This corresponds to our calculated values.
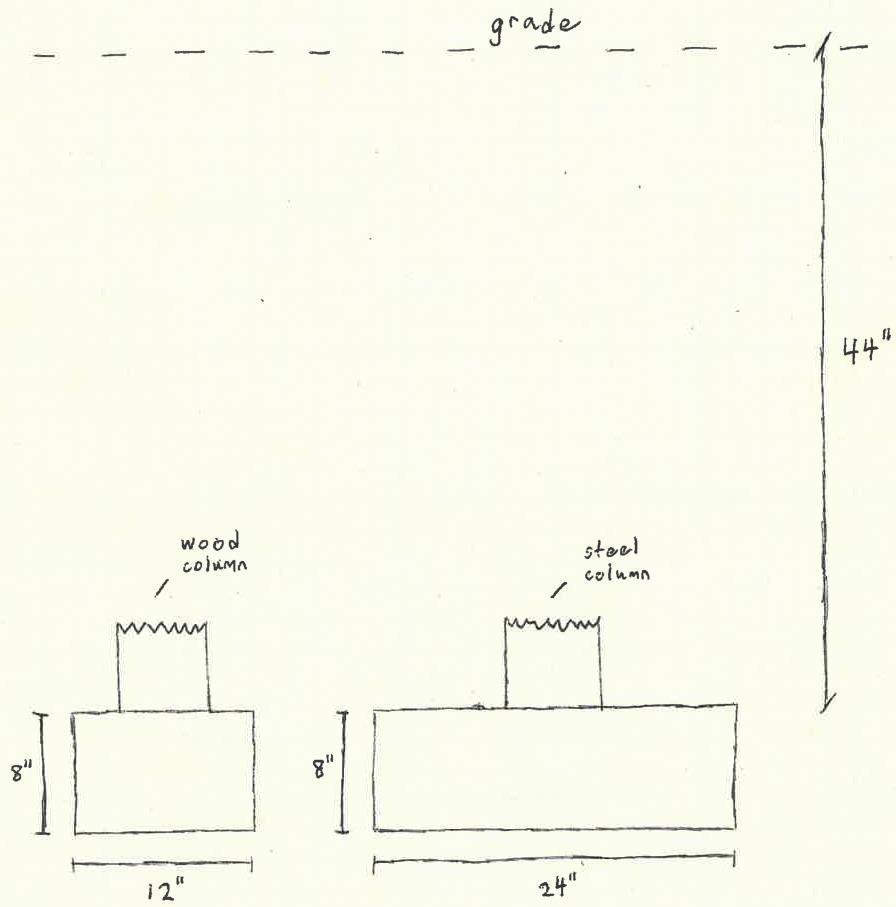
The thickness of our footing can be estimated using Table 4 from the American Wood Council. They recommend a footing thickness of 6” for our existing loads and dimensions. We assumed all of this recommend footing thickness would be below grade. The footings are to be installed below the frost depth after excavation. This excavated area will then be backfilled with existing soil. The Das textbook suggests a minimum footing thickness of 8 inches for footings such as the one we are designing. We chose to go with this number, and it was smaller than our footing widths which is required as well. ����������������ℎ��������������=8����
Figure 5 below shows all of our footing dimensions for clarification.
Figure 5. Square Footing Dimensions.
Settlement: In order to calculate the settlement of my foundations I only looked at primary consolidation due to a lack of known information. I assumed that the existing soil could be classified as a normally consolidated clay since the soil is a silty clay and has most likely not been loaded in the past. Additionally, settlement is most likely not a concern due to the small loads being applied to the foundations.

The in situ void ratio can be determined using this estimated compression index. The compression index for inorganic cohesive soils, silts, silty clays, and clays equation using void ratio was used from Das.
This settlement of 1.2” is generally within the standard tolerance of 1” of settlement in foundation construction. We would hope that the bedrock located directly below the clay layer would help reduce this settlement.
The Implementation Framework outlines evidence of landslide activity on the site and near the existing stairs. They specifically highlight slopes steeper than 1.5H:1V as being landslide prone and should be investigated to help mitigate this danger. In their report they write these slopes, “… have been labeled as slopes with moderate to severe susceptibility to landsliding” (Negley Run Watershed Task Force 2021). We highlighted these landslide prone areas in Figure 7 below.
To prove these slopes as being unstable and needing additional reinforcement for landslide protection, I calculated the factor of safety of the homogeneous slope. To perform these calculations, I assumed the soil to be homogenous and used the same assumed soil parameters from the previous sections. I used Taylor’s friction circle method of slope stability and the
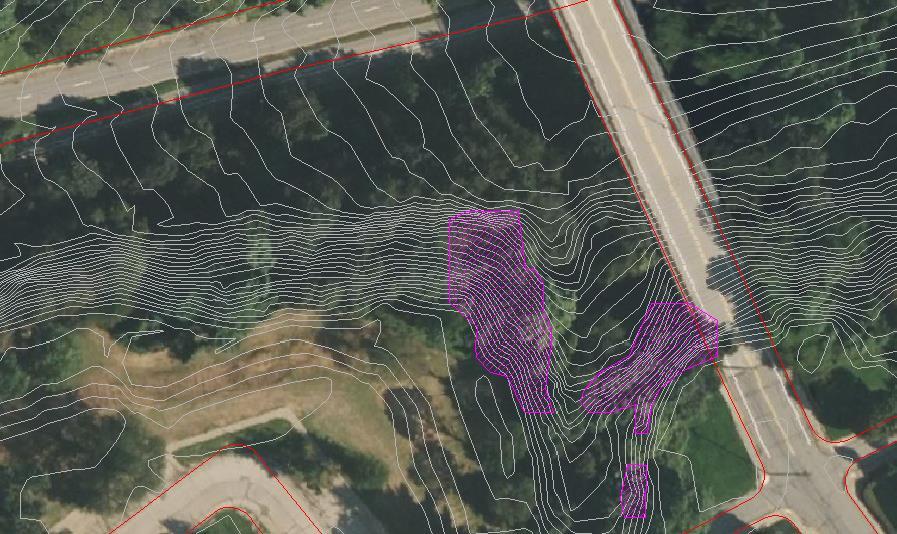
results from Singh (1970) to calculate the factor of safety. The slope stability number is determined as follows below. Additionally, the average height of the slope was calculated using the contour lines from Figure 7, where the top and bottom of the landslide prone slope was at the top and bottom of the two large, hatched areas.
ℎ������ℎ�������������������������������������������� =�� = (890′ 850′)+(900′ 870′) 2 =35���� ����������������������������������������=�� = �� ′ ���� = 100������ 120������∗35���� =0.024
Figure 7. Plot of Stability Number Against FS Based on Singh, 1970 (Das 2017).
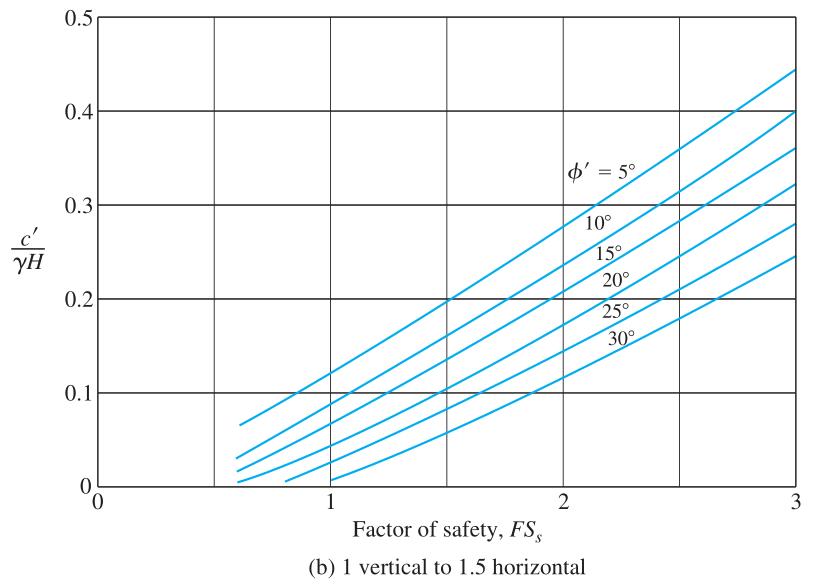
��������������������������������������≈0.8
This small slope factor of safety shows that landslides are a real concern and should be mitigated in a non-invasive and cost-effective manner. Our research showed that a good solution would be the installation of SlopeGrid in these landslide prone areas. SlopeGrid helps reinforce steep slopes by reducing soil sliding and migration, reducing erosion, which is a major cause of landslides, and by minimizing impacts on the slope from water. Additionally, this geotextile fabric is laid on top of the slope surface which doesn’t disrupt the slope. SlopeGrid did not have any definitive engineering calculations to back up their claims. Our research showed that an optimal solution would have anchors that extend beyond the slope failure surface. The longest earth anchor we were able to find in our research was 96”. These would extend through the failure surface in most areas of the slope. ��������ℎ������ℎ��������������ℎ=96����

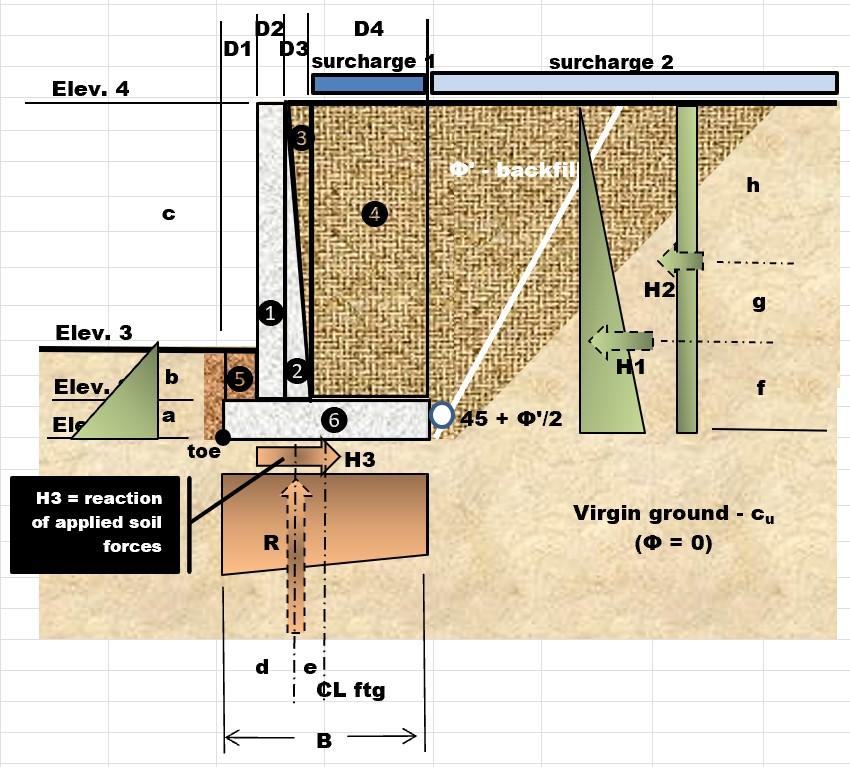
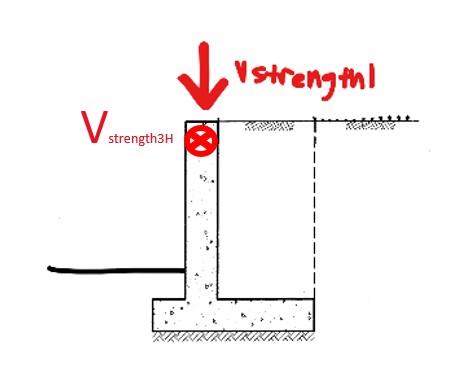
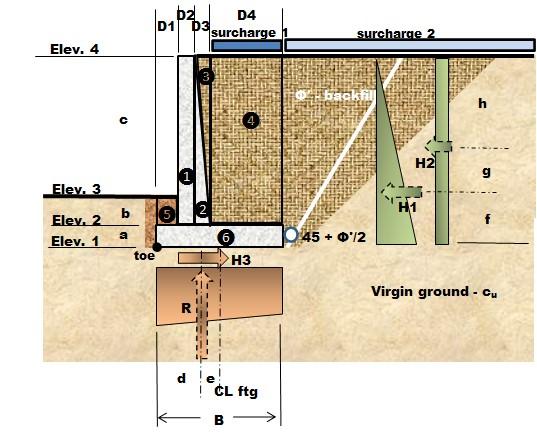
Df = +a b 4.5 ft height for passive pressure
ratio = w hwall 2.235 ratio of base to design height of wall
B = + + + D1 D2 D3 D4 19 ft heel length
SoilProperties - Based on spread footing calculations. Refer to those calculations for assumptions
ϕ' 12⋅
effective internal friction angle for chosen backfill
0.10⋅ksf virgin ground cohesion Given that , the Meyerhof's Bearing Capacity Factors (Das 2017) are

N
0.85
0.15⋅ kip ft3 unit weight of concrete
δ' 22⋅° effective external friction angle for concrete
AASHTOLRFDFactors
R 0.167 resultant location factor AASHTO 11.6.3.3
0.85 sliding factor AASHTO 10.6.3.4 & 10.5.5.2.2
b 0.50 bearing factor AASHTO 10.6.3.3 & 10.5.5.2.2 There is no LRFD Factor for overturning, so the calculation will be done without LRFD factors AASHTO Strength 1 Assumed
DCb 1.25
Vertical Forces & Moment Summation About Toe - Service Loads
W1 = + ⋅ ⋅ ( ( +b c) ) D2 γc V 3.081 klf weight of stem (element 1) and weight from bridge girder
A1 = + D1 D2 2 6.75 ft distance from toe to location where W1 acts
W2 = ⋅ ⋅ ⋅ 1 2 ( ( +b c) ) D3 γc 0.788 klf weight of triangle part of stem (element 2)

A2 = + + D1 D2 D3 3 8 ft distance from toe to location where W2 acts
W3 = ⋅ ⋅ ⋅ 1 2 ( ( +b c) ) D3 γs 0.63 klf weight of triangle area of soil (element 3) ≔ A3 = + + D1 D2 2⋅D3 3 8.5 ft distance from toe to location where W3 acts
W4 = ⋅ ⋅ ( ( +b c) ) D4 γs 8.4 klf weight of soil on top of heel on right side of stem (element 4)
toe to location where W4 acts
of soil on top of heel on left side of stem (element 5)
from toe to location where W5 acts

Demand to Capactiy (D/C) Ratios There is no LRFD for overturning so it will not be included in this section Check that all ratios are less than 1 (a reverse Factor of Safety calculation) D/C for R Location D/C for Bearing

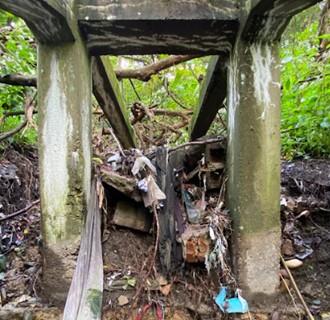
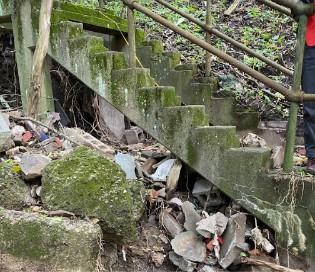
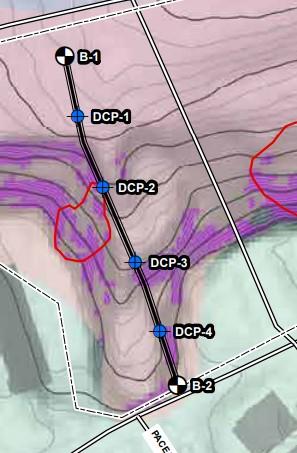

2.Decking2x12 2x12 boards will be used for stairs and decking of bridges. All boards will be 3ft long. RS means only has 2x6 so I used that in cost estimating
3 ft width of bridge and stairs
11.25 in nom. width board
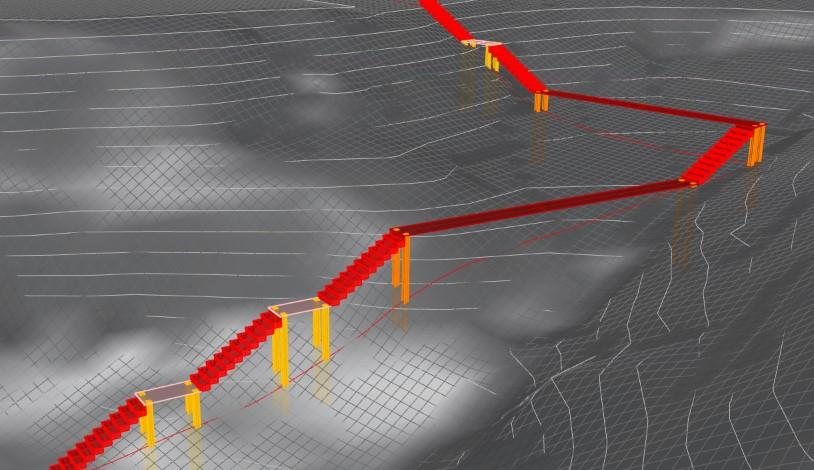
BridgeDecking:
Top Bridge
45 ft length bridge Total number of boards top bridge
Lower Bridge
37 ft length bridge Total number of boards bottom bridge
AboveGroundSteps: Top Stairs (shown in picture above)

12 number of 3ft treads in top stairs
ft 6 number of flights of stairs
Total number of top stairs
Lower Stairs
6 number of 3ft treads in top stairs
fl 4 number of flights of stairs
Total number of lower stairs
Landing
7 number of landings
6 ft length of landings
Total number of boards landings
Total square feet of decking stairs Total Number of Boards Non-Commercial Use Only

Total square feet of decking stairs
⎝ + + Nsl Nsl NL⎞ ⎠ w nw 261 ft2
Round up, square feet ≔ DL 270 ft2
Total Number of Boards = ⋅ ⋅
NBT = + + ↲ + + Nsl Nsl NL Nbl Nbt
181
Total square feet of decking bridge = ⋅ ⋅ ⎛ ⎝ + Nbl Nbt⎞ ⎠ w nw 247.5 ft2

Round up, square feet ≔ DL 250 ft2
There is 9 sets of columns, 7 of these sets will be made of wood, each of the wooden sets has 4 columns. The wooden columns are 6" by 6"
Total amount of wood columns ≔ NCol.W 28
Sum of the height of columns obtained from drawings (rounded to nearest inch). RS mean calculates cost by LF ≔LF = + + + + ↲ + + + + + + + + + + + + ↲ + + + + + + + + + + + 38 in 39 in 29 in 31 in 52 in 52 in 26 in 25 in 37 in 34 in 10 in 2 in 30 in 20 in 15 in 6 in 58 in 50 in 48 in 39 in 99 in 88 in 75 in 65 in 52 in 44 in 11 in 6 in
90 ft
There is two columns on the top bridge, since the start of the bridge is in contact with the land. The bottom bridge has 4 columns. Assume the columns are W12x50, which is the lightest column W12 in RS means
Total amount of steel columns ≔ NCol.S 6
LF = + + + + + 83 in 68 in 52 in 48 in 23 in 23 in 25 ft

Stringers for stairs will be 4"x12", but RS means only has 2"x12" so estimate will be based on that
Top Stairs
Lower Stairs
Landings
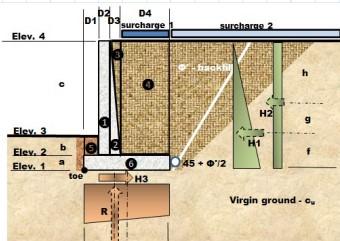
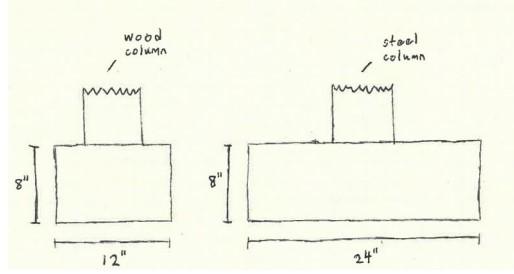


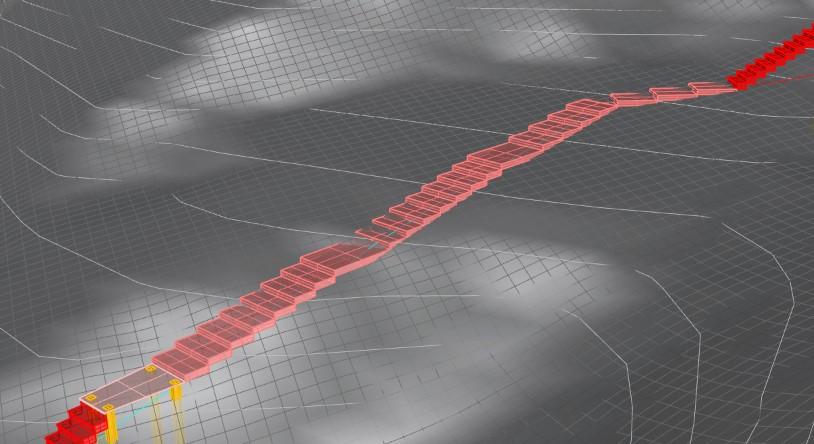
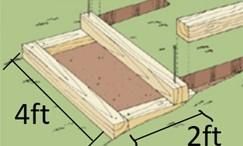
Length ≔L 12 in
According to the manual each step needs 2 spikes, except the first step ≔ Totalspikes = 2⋅( ( -n 1) ) 44
Spikes only cost about 66 cents each in a hardware store (Home Depot,2022), thus their cost was not included into the estimate since they would most likely be even cheaper when a contractor buys them
The geotextile needs to line the area inside each set of timbers, and long enough to extend a few inches up the sides.
Since the timber is 6" assumed that needed the geotextile to extend to 9" ≔SA = ⋅n ⎛ ⎝ + + ⋅ ⋅ ⎛ ⎝ - l4 0.75 ft⎞ ⎠ 0.75 ft 2 ⋅ ⋅ l2 0.75 ft 2 ⋅ ⎛ ⎝ - l4 0.75 ft⎞ ⎠ l2⎞ ⎠ 36.736 yd2
Round up =SA 37 yd2
On top of the geotextile goes crushed stone, but it is filled up to 1" below the top.
CYsto = ⋅ ⋅ ⋅n ( ( -w 1 in) ) l2 ⎛ ⎝ - l4 1 ft⎞ ⎠ 2.13 yd3 Round up ≔ CYsto 3 yd3

This design requires soil excavation, will base amount on how much soil needs to be removed for each step. Assuming that need to excavate at least a foot deep for each step.
CYexc = ⋅ ⋅ ⋅n l4 ⎛ ⎝ + l2 w⎞ ⎠ 0.75 ft 6.389 yd3 Round up ≔ CYexc 7 yd3
There is a a small trail at the entrance to the stairs that connects to the bigger trail in LarimerPark ≔ Ltrail = 621 in 51.75 ft round up = Ltrail 52 ft
wtrail 3 ft
Atrail = ⋅ Ltrail wtrail 17.25 yd2 round up ≔ Atrail 18 yd2
There will be railings throughout the above-ground stairs and bridges

10.1
The wood for the railings is 4" by 3" Need to find the linear feet needed of the hand rail.
4"x3"
Round up: = LR 440 ft The posts (4"x4") are 36" high and on average 70" apart thus the linear feet of the post is
h 36 in 4"x4" Posts
LP 230 ft
10.2steelwires There are 7 wires in each side and they go throughout the length of the stairs and bridge
LR 7 3052 ft Round up
LT 4000 ft
Total SY of geosynthetic soil stabilization, based on area that needs to be covered that is currently deemed to have very steep slopes Using geotextile as proxy for slopegrid, since no slope grid in in RS means
SY 10000 ft2 =SY 1111.111 yd2 Round up, since this is an estimate
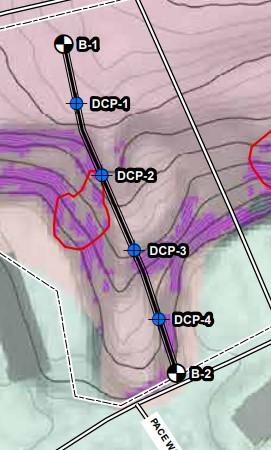

SY 1200 yd2 There will need to be 186 96in earth anchors, since there is no earth anchor in RS means, used GME Supply Co
anchor 186 number of earth anchors
Costestimateshowinginitialcapitalcostsandthenetpresentvalueoflifecyclecostsovera 50-yearlifespan
The cost estimate of the project can be seen in the RS means report. Total initial capital investment,P was approximately
≔P 113000 dollars
The lifecycle of the abovegroundstairs is estimated to be about 25 years (Traxion, 2021). This means that the stairs will need to be replaced at 25 years. We will assume that the stairs will be replaced with an exact copy, that cost a similar amount. We estimate this cost will be
≔ Fstairs 16000 dollars (this value excludes all costs associated with the inground stairs, bridge, demolition, and slope grid)
Since the deckofbridge is made of wood, it will need to be replaced occasionally. The lifespan of these deck is between 10 to 15 years (TimberTech, 2021). In this analysis we will assume it is 12 years. This means the deck will be replaced 4 times in the 50-year lifespan. Assume to cost of replacing is based on the original cost of the decking
≔ Fdeck 1320 dollars
Steelbridges have a lifespan of over 100 years (US Bridge, 2021). Even though the bridges in this project are not made completely of steel, will assume that the steel components will not be replaced in the next 50 years
We are assuming that the in-groundsteps will never be replaced completely, instead that a few boards will need to be replaced each year
The cost of having an inspection is between $0.25 to $2 per squarefoot (Homeadvisor, 2022). Will use the higher number of this range, due to accesability issues.
If assume that the total square feet of project is the slightly more than the square feet of decking, the project has approximately
≔SF 600 ft2 (calculated material takeoff is 510 square feet)

Inspection cost
≔ costinsp = ⋅ 2 ft2 SF 1200 dollars
Both the inground and above ground stairs will require routine maintenance both due to their location and material. Inground stairs will need to be cleaned out when clogging occurs. Stone, fabric, and wood may need to be replaced. Above ground steps will also have to be replaced occasionally and they will need to be cleaned often to avoid damage. It is hard to predict how many times this will happen and how much it will cost. It is simpler to find the cost of a maintenance worker and assume that their salary will be representative of the cost to maintain the park. Since the stairs are only part of the whole system, will assume that a worker is spending one fourth of their time on the stairs.
Maintenance worker cost ≔W = 39000 4 9750 dollars (salary.com 2022)
Total
Maintenance ≔M = +W costinsp 10950
For this net present value will use a real rate of return of 7% (Zerbe, 2018). This is the return after inflation, so will not include inflation in analysis. This number is seen as typical for goverment project
=NPV ⋅F ( (1+i) ) -n where F=future cost i=rate of return n=year
Figure that shows all costs over the 50 years
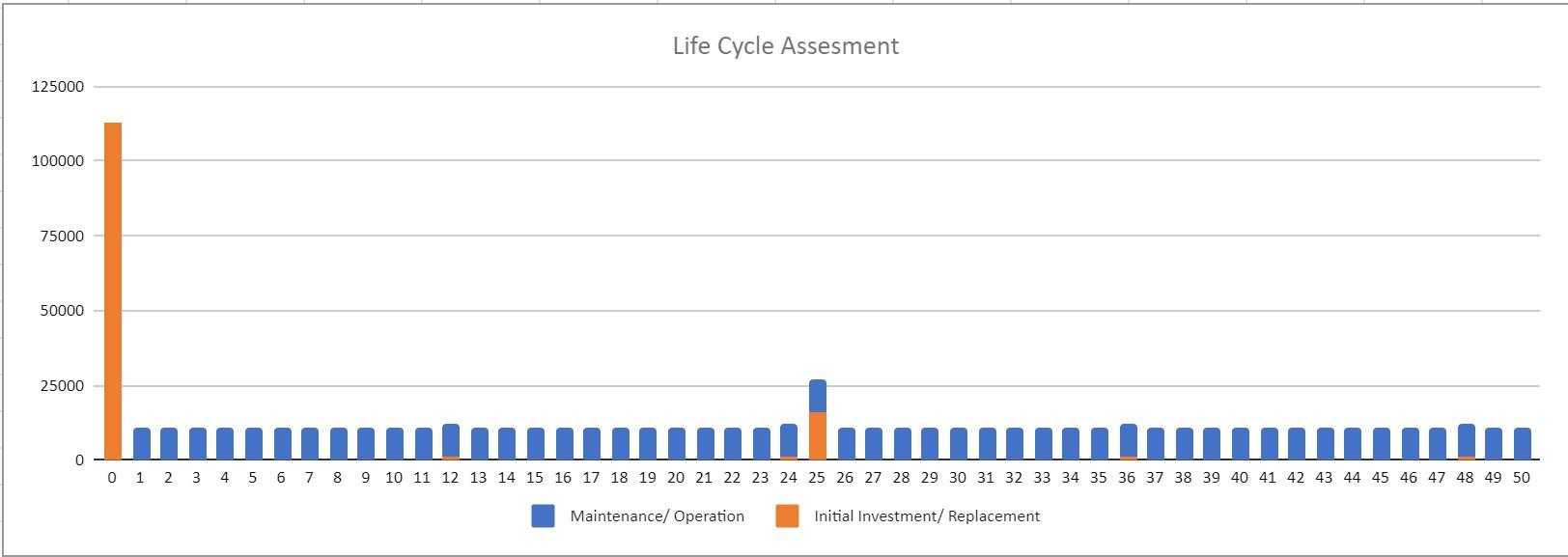

Using excel the NPV of the project was
NPV is then ≔NPV 268000 dollars
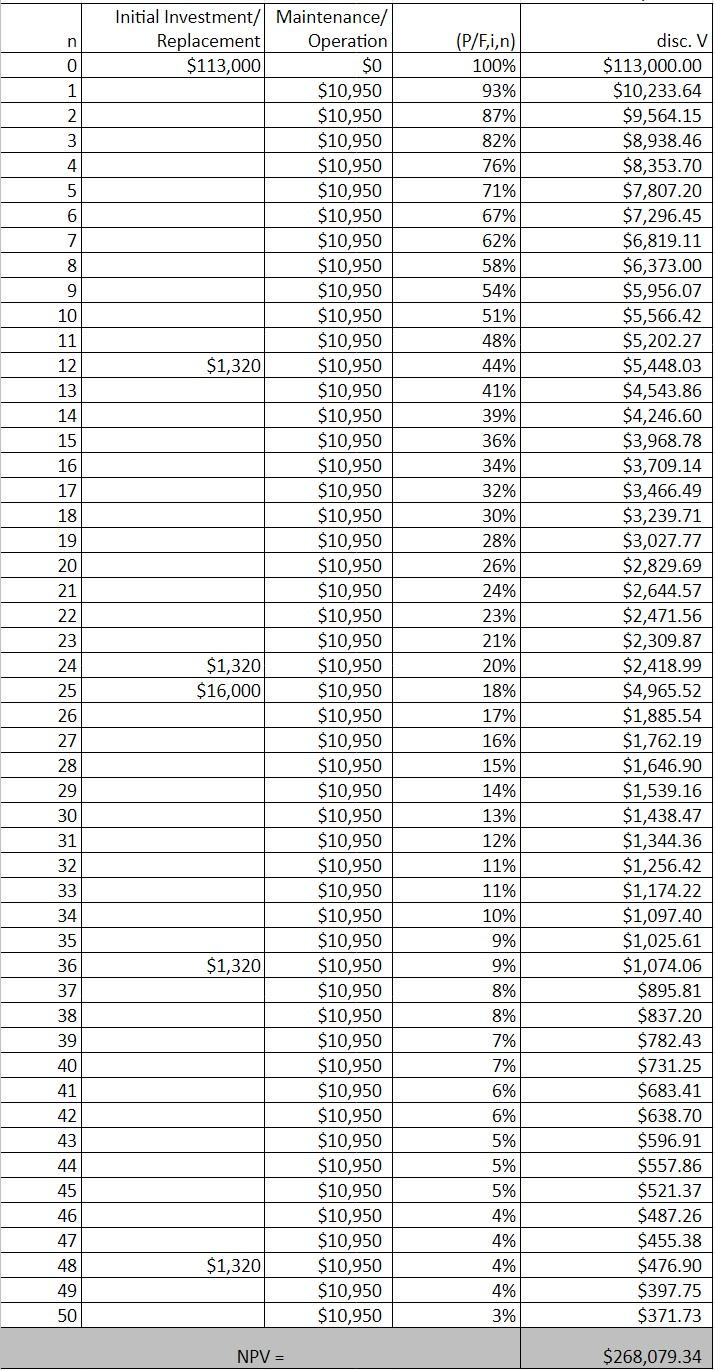

Galvanized Steel Earth Ground Screw Anchor (2022) "GME Supply is North America's Premier Outfitter of fall protection, safety equipment, and gear for at-height workers, industry, and construction." <https:// www.gmesupply.com/galvanized-steel-96-inch-earth-screw-anchor>
HomeAdvisor. (2022). "How Much Does a Structural Engineer Cost?" <https://www.homeadvisor.com/cost/ architects-and-engineers/hire-an-engineer/>
Negley Run Watershed Task Force. (2021). “Implementation Framework Little Negley Run at Larimer Park” <https://www.livingwaterspgh.org/wp-content/uploads/2022/01/LNR-Larimer-Park-ZoneBFINAL-2021-12-03-.pdf>
TimberTech. (2021). "How Long Does Decking Last? It Depends on Your Decking Material." <https:// www.timbertech.com/ideas/how-long-does-decking-last/#:~:text=THE%20AVERAGE%20LIFESPAN%20OF%20A %20WOOD%20DECK%3A%20Typically%2010%20to,with%20wood's%20rigorous%20maintenance% 20schedule.>
Traxion.(2021). "3 Indicators that it's time to repair your outdoor wooden stairs." <https://traxiontreads.com/3indicators-that-its-time-to-repair-your-outdoor-wooden-stairs/>
US Bridge.(2021). "The Lifespan of Structurally Deficient Bridges in America." <https://usbridge.com/thelifespan-of-structurally-deficient-bridges-in-america/>

Vermont Department of Environmental Conservation (Vermont DEC). (2022). “Infiltration Steps.” <https:// dec.vermont.gov/sites/dec/files/wsm/lakes/Lakewise/docs/LP_BMPInfiltrationSteps.pdf>
Zerbe, R. (2014). "What Should Be the Return on Public Investment?" <https://www.cato.org/regulation/ winter-2013-2014/what-should-be-return-public-investment>
Updated:
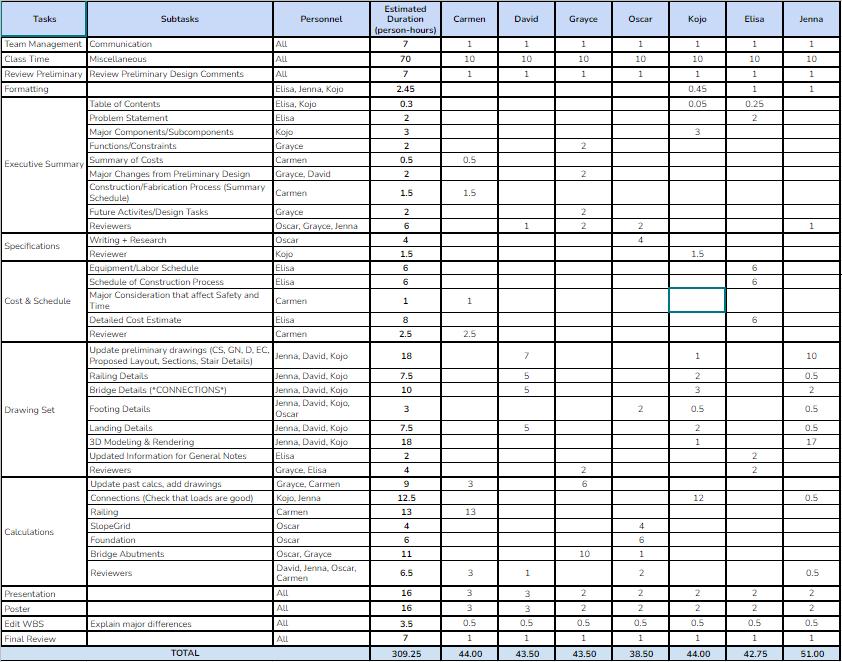
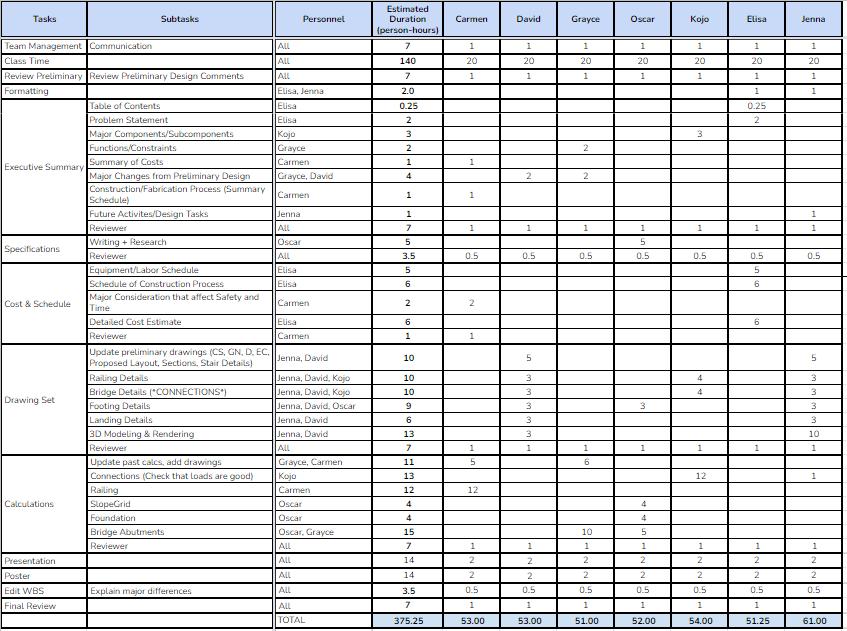
American Association of State Highway and Transportation Officials (AASHTO). (2022) “LRFD Specifications for Structural Supports for Highway Signs, Luminaires, and Traffic Signals (1st Edition), with 2017, 2018, 2019, 2020 Interim Revisions”
ACA Engineering. (2019). “Geotechnical Investigation.” Proposed Single Family Residences - Butler Street, Pittsburgh, PA, <https://images1 loopnet com/d2/-K -AL70Zbk1cvS7wh81q9OxA-gkL0rmY Pbh-gRtzaY/document.pdf>
American Wood Council. (2018). “Manual for Engineered Wood Construction” <https://awc.org/wp-content/uploads/2022/01/AWC-2018-Manual-1810.pd f>
American Wood Council (2018) “National Design Specification for Wood Construction” <https://awc org/publications/2018-nds/>
American Wood Council. (2018). “NDS Supplemental” <https://awc.org/publications/2018-nds-supplement/>
American Wood Council. (2015). “Prescriptive Residential Wood Deck Construction Guide.” Design Code for Acceptance, <https://awc org/wp-content/uploads/2022/02/AWC-DCA62012-DeckGuide -1405.pdf>
ASCE. (2010). ASCE 7 - Minimum Design Loads for Buildings and Other Structures. American Society of Civil Engineers.
Cell-Tek. (n.d.). “Reinforced Steep Slopes: Cell-Tek.” Cell-Tek Geosynthetics, <https://wwwcelltekdirect com/reinforced-steep-slopes/>
Das, B , and Sivakugan, N (2017) Fundamentals of Geotechnical Engineering Cengage Learning.
GME Supply Co (2022). “Galvanized Steel Earth Ground Screw Anchor.”
<https://www.gmesupply.com/galvanized-steel-96-inch-earth-screw-anch or>
Gordian (2022) RSMeans Data, <https://www rsmeansonline com/>
HomeAdvisor (2022) "How Much Does a Structural Engineer Cost?" <https://www.homeadvisor.com/cost/architects-and-engineers/hire-an-engin eer/>
International Code Council. (2000). International building code. Falls Church, Va.
Negley Run Watershed Task Force. (2021). “Implementation Framework - Little Negley Run at Larimer Park ” <https://www livingwaterspgh org/wp-content/uploads/2022/01/LNR-Larim er-Park-ZoneB-FINAL-2021-12-03-.pdf>
Raffek, M., and Ashnor, M. (2016). “Predicting Standard Penetration Test (SPT-N) Value from Electrical Resistivity Result.” Universiti Teknologi PETRONAS, <http://utpedia utp edu my/17864/1/(1)%20Final%20Dissertation pdf>
TimberTech (2021) "How Long Does Decking Last? It Depends on Your Decking Material." <https://www.timbertech.com/ideas/how-long-does-decking-last/#:~:text=T HE%20AVERAGE%20LIFESPAN%20OF%20A%20WOOD%20DECK%3A
UC Davis. (n.d.). “SoilWeb.” SoilWeb: An Online Soil Survey Browser, <https://casoilresource lawr ucdavis edu/gmap/>
US Bridge.(2021). "The Lifespan of Structurally Deficient Bridges in America."
<https://usbridge.com/the-lifespan-of-structurally-deficient-bridges-in-ameri ca/>
Vermont Department of Environmental Conservation (Vermont DEC). (2022). “Infiltration Steps”
<https://dec vermont gov/sites/dec/files/wsm/lakes/Lakewise/docs/LP_BMPInfi ltrationSteps.pdf>
Zerbe, R (2014) "What Should Be the Return on Public Investment?"
<https://www.cato.org/regulation/winter-2013-2014/what-should-be-return -public-investment>
TEAM STAIRS – GOOGLE DRIVE FOLDER:
https://drive.google.com/drive/u/0/folders/1erMH9tg03JZgg_XMyncSdYgD71s_Eobs