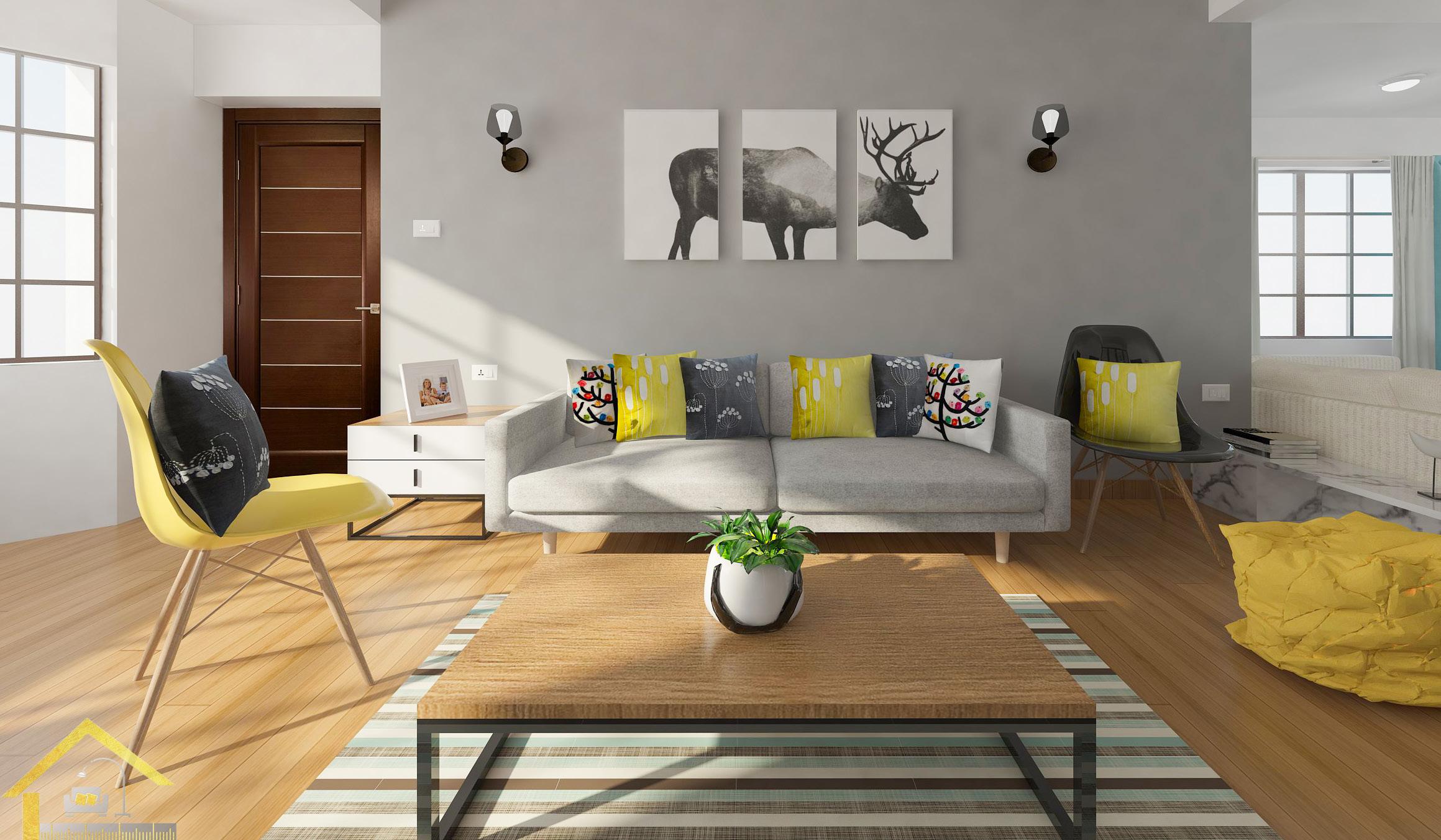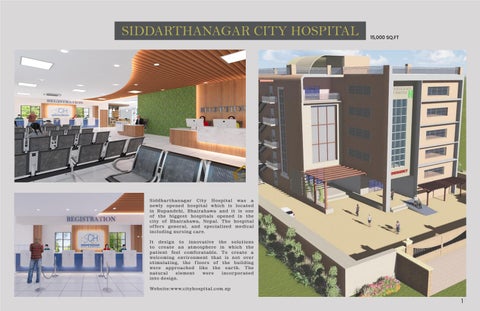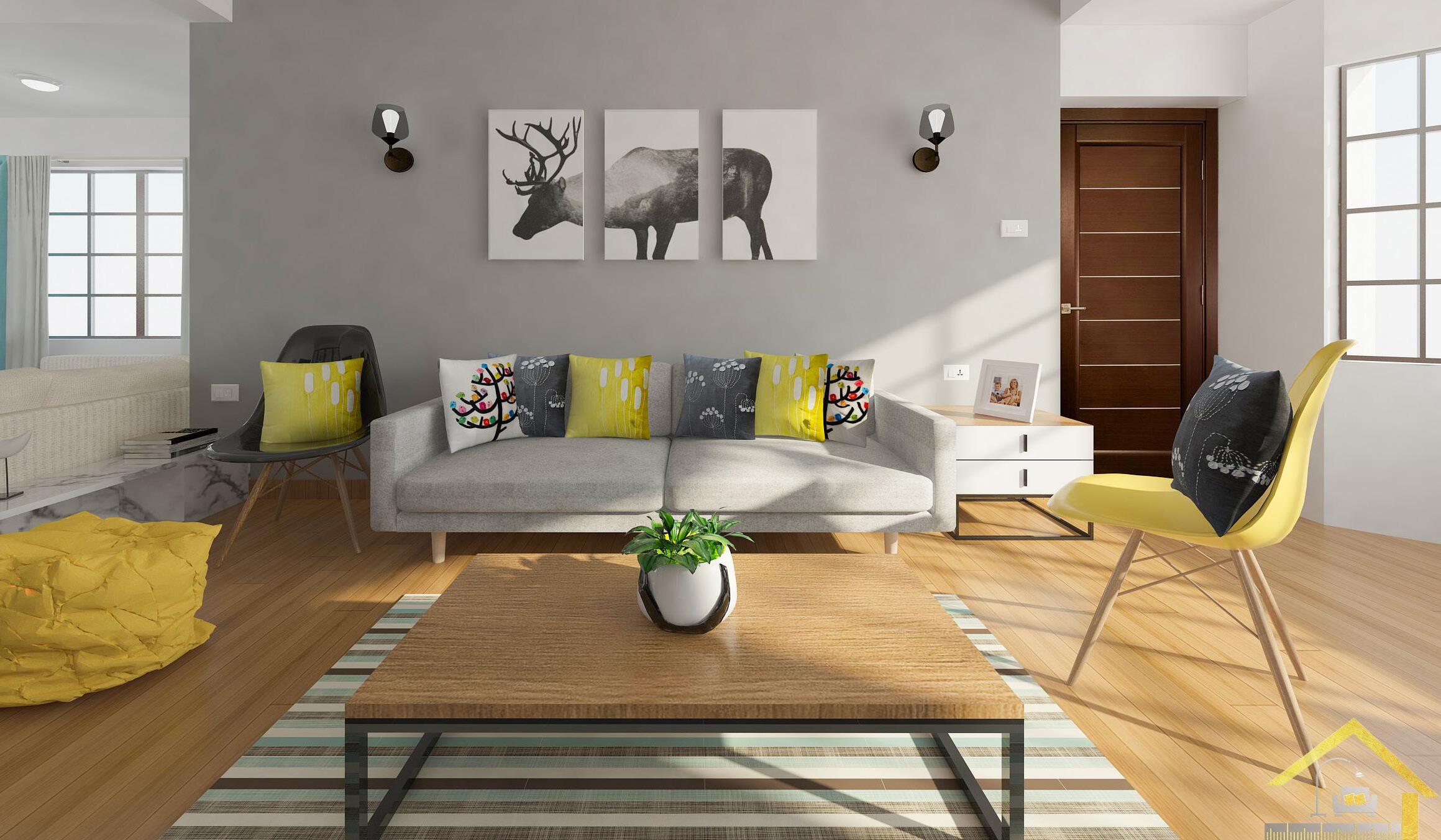

RESUME
JEENA MAHARJAN
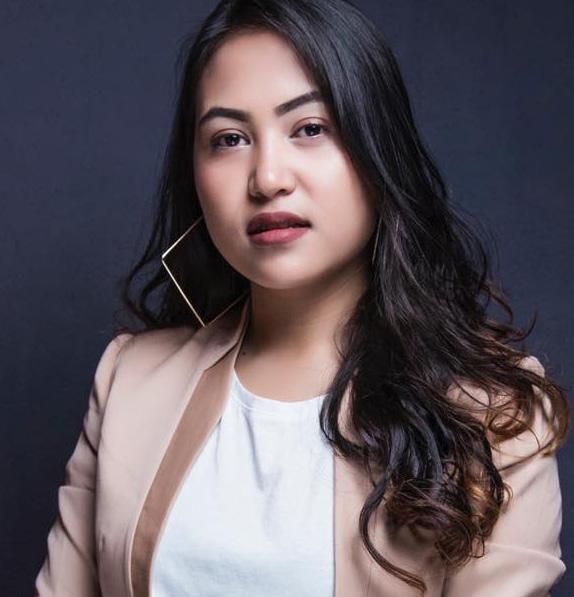
INTERIOR DESIGNER
EDUCATION
M.A IN INTERIOR DESIGN
2022Present SCAD Atlanta 1600 Peachtree RD NW, ATL
BACHELOR IN INTERIOR DESIGN
2015-2018 Kantipur International College, Kathmandu, Nepal www.kantipurinternational.edu.np
INTERIOR DESIGNER/ MANAGING DIRECTOR
Jeena Interiors, Kathmandu, Nepal
• Demonstrates an understanding of the architectural design process and integration of interior design concepts with the ability to develop design element components.
• Oversee all aspects of interior design projects for residential and commercial clients.
• Create innovative design concepts and conduct programming efforts including space planning, layout, construction, furnishings, lighting and color coordination.
• Leverage expertise in integrated sustainable design solutions, including preparing 2D & 3D presentation/design drawings.
• Ensure effective cost measures for efficiency and profitability through initial assessment, design analysis, proposal, budgeting, scheduling and closing of the project.
INTERIOR DESIGNER
Freelancer Designer with multiple companies Kathmandu, Nepal
Worked as a freelancer with these respective companies:
Architecture Diary
Bhawan Design
Kamalamai Techno Pvt. Ltd


Colour Mode
• Technical expertise in Auto Cad, Photoshop, blueprints, develop site plans, floor plans, elevations, sectionals, plan reviews schedule.
• Digital and hand rendering for the client as per designs.
• Proficient in Microsft Office (word, exel, powerpoint).
INTERIOR DESIGNER
Neo Classical Furniture and Design, Kathmandu, Nepal
Rising furniture design showroom and interior design firm.
• Assisted in preparation of designs including contract, administration handling, quantity calculations, sketches, diagrams, schematic drawings and final working drawings.

• Assisted with development of drawing from schematic design through construction documents.
• Assisted senior designers in sub contracting, fabrication, installation, and arrangement of material & finishes.
• Custom furniture design
An Interior Designing professional with more than 5 years of experience working as a freelancer for different designing companies and as an entrepreneur for JEENA INTERIORS in my home country. Over the past few years, have managed interior design projects for both commercial and residential clients; not only keep myself informed with the latest trends to create a unique design experience for each of my clients distinctive tastes but also analyze clients requirements and transform their ideas into beautiful, functional design solutions. Currently fulltime SCAD M.A in Interior Design Student.
STRENGTHS
Concept Design and Space Planning
One and one consulation with the clients and the business partner to create innovative design concepts to ensure effective use of space and resources.
Furniture Design
Custom furniture design to match the style and preference of the client.
Project management
ABOUT ME EXPERIENCES SKILLS
Provide complete solution to the client including designing, budgeting, planning and construction of a project.
Innovative and out of box thinking
Believes design has no boundaries.
Autocad
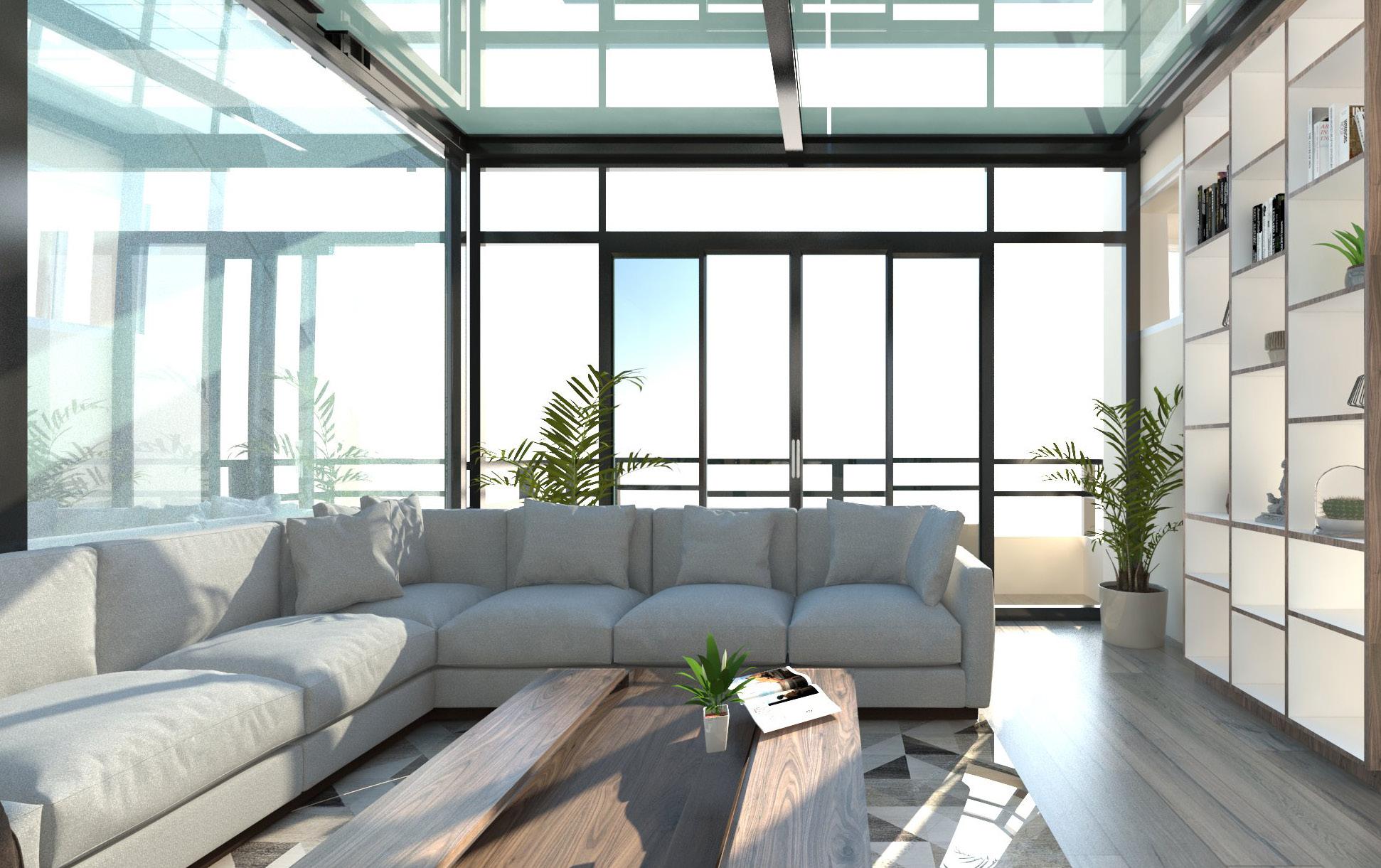
SIDDARTHANAGAR CITY HOSPITAL
15,000 SQ.FT
Siddharthanagar City Hospital was a newly opened hospital which is located in Rupandehi, Bhairahawa and it is one of the biggest hospitals opened in the city of Bhairahawa, Nepal. The hospital offers general, and specialized medical including nursing care.


It design to innovative the solutions to create an atmosphere in which the patient feel comforatable. To create a welcoming environment that is not over stimulating, the floors of the building were approached like the earth. The natural element were incorporated into design.
Website:www.cityhospital.com.np





RENDERED IMAGE RENDERED IMAGE

This floor has small reception and patient cabin rooms. The layout aims for sustainability with use of wood and plants as a main elements.

This floor has the private section including cabin rooms, working space and meeting cabinets. The floor selection has all ceramic matt tiles which is light in color. The furniture selection is neutral color.



 THIRD FLOOR LAYOUT FOURTH FLOOR LAYOUT
THIRD FLOOR LAYOUT FOURTH FLOOR LAYOUT
The outdoor landscapes is used as open spaces for the patients and visitors to relax. Plants and trees boost positivity, reduce stress and anxiety.
The design includes a peaceful walking path for patients & visitors. It contains sittings & water fountain for relaxation. The bridge is connection between parking and landscape. The theme of the design is eco-system.





ASIAN PAINTS SHOWROOM

The project is located at Banasthali Branch, Kathmandu, Nepal. It is one of the outlet’s retail stores for the renowned paint company in Asia. In this design, different color pallets have been used to demonstrate the color shades. The flooring is white porcelain tile and the cool lighting from accent and decorative light fixtures has been placed to show the natural color tones.
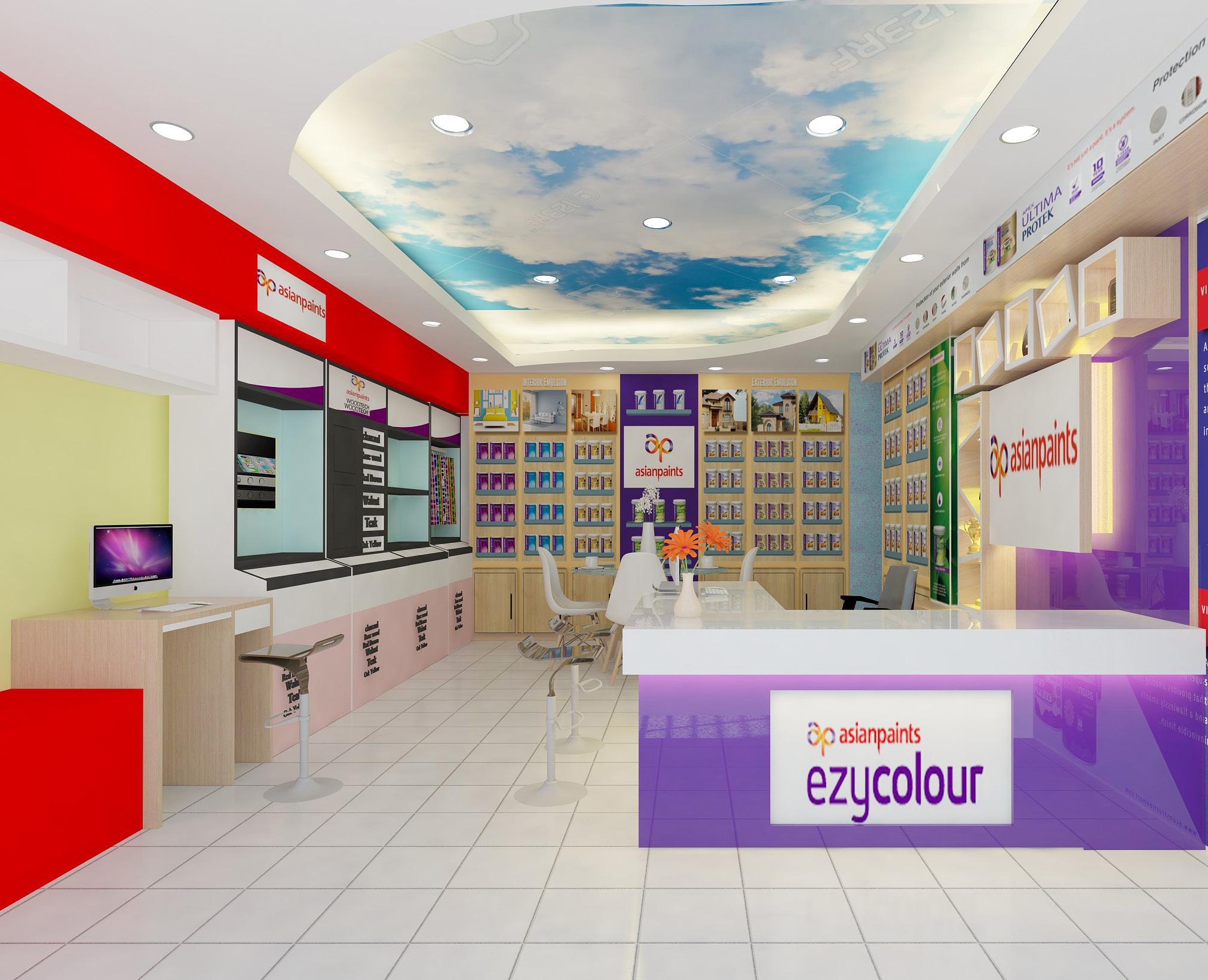 FURNITURE LAYOUT
FURNITURE LAYOUT


FURNITURE LAYOUT

HOTEL BHAIRAHAWA
The project is located at Bhairahawa, Rupandehi, Nepal. The hotel has total 56 rooms. The design is inspired by the color palette of wet dried leaves which has different shades of color from golden to brown and turquoise color.
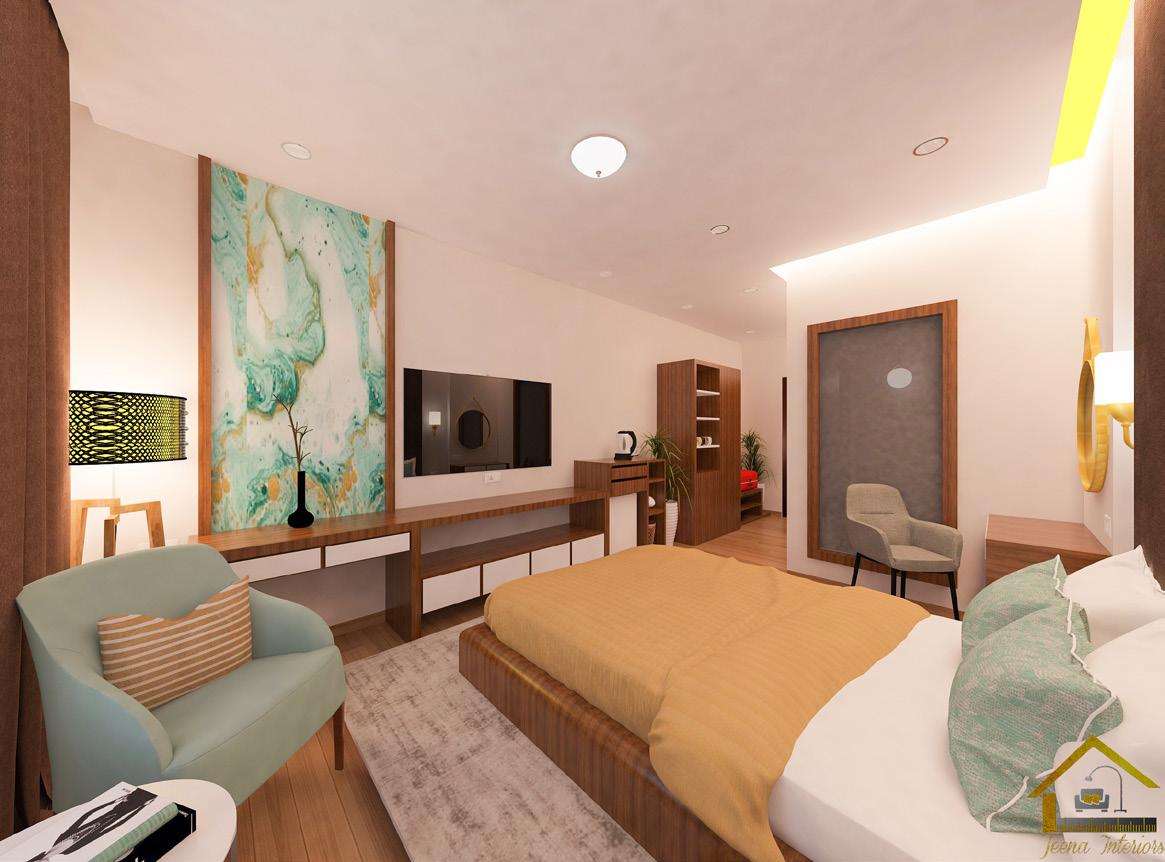
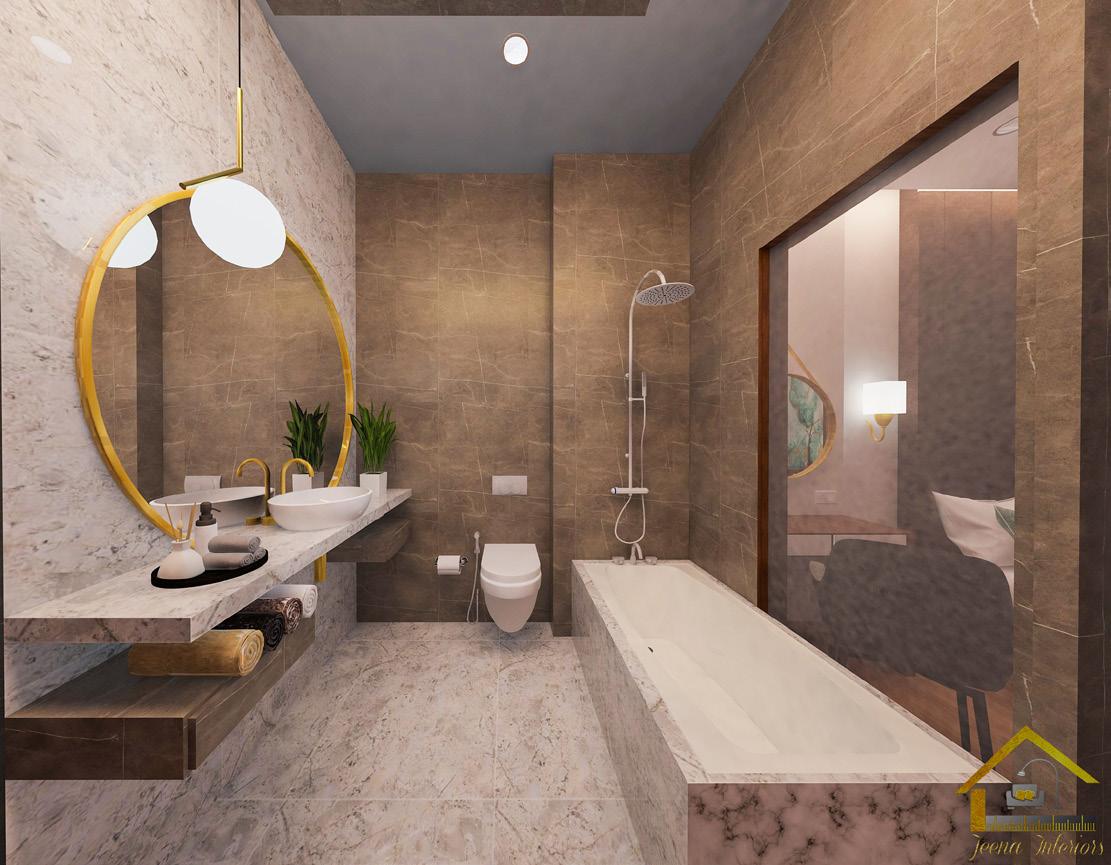
The main design element is an accent wall in every room.
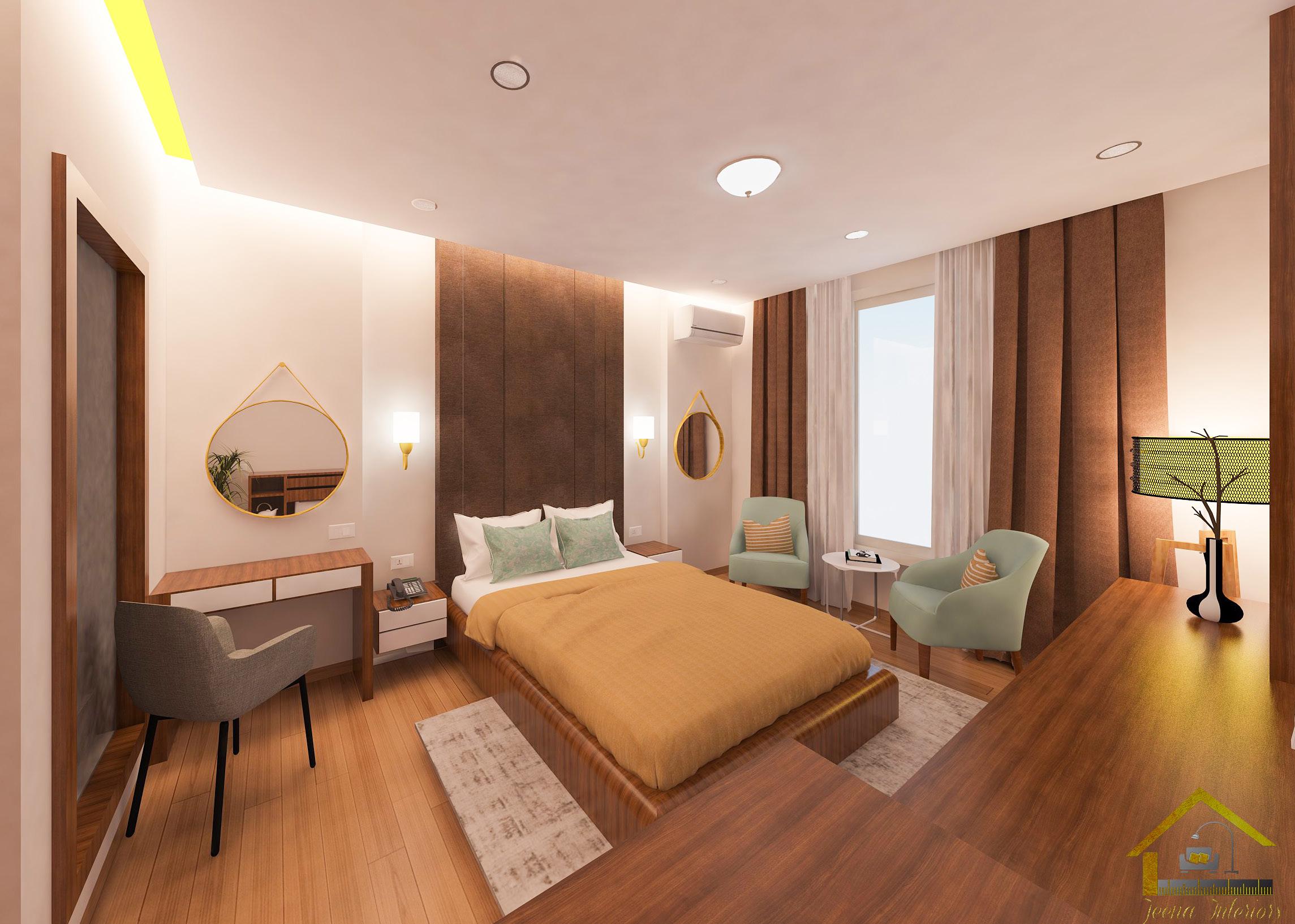 1,400 SQ.FT
Bed wall panel
Study unit
Luggage area
1,400 SQ.FT
Bed wall panel
Study unit
Luggage area
PARPALA BISTRO AND CAFE
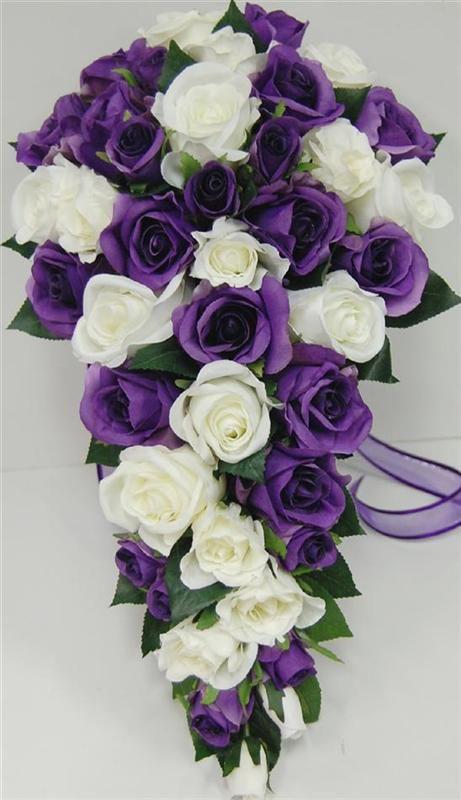
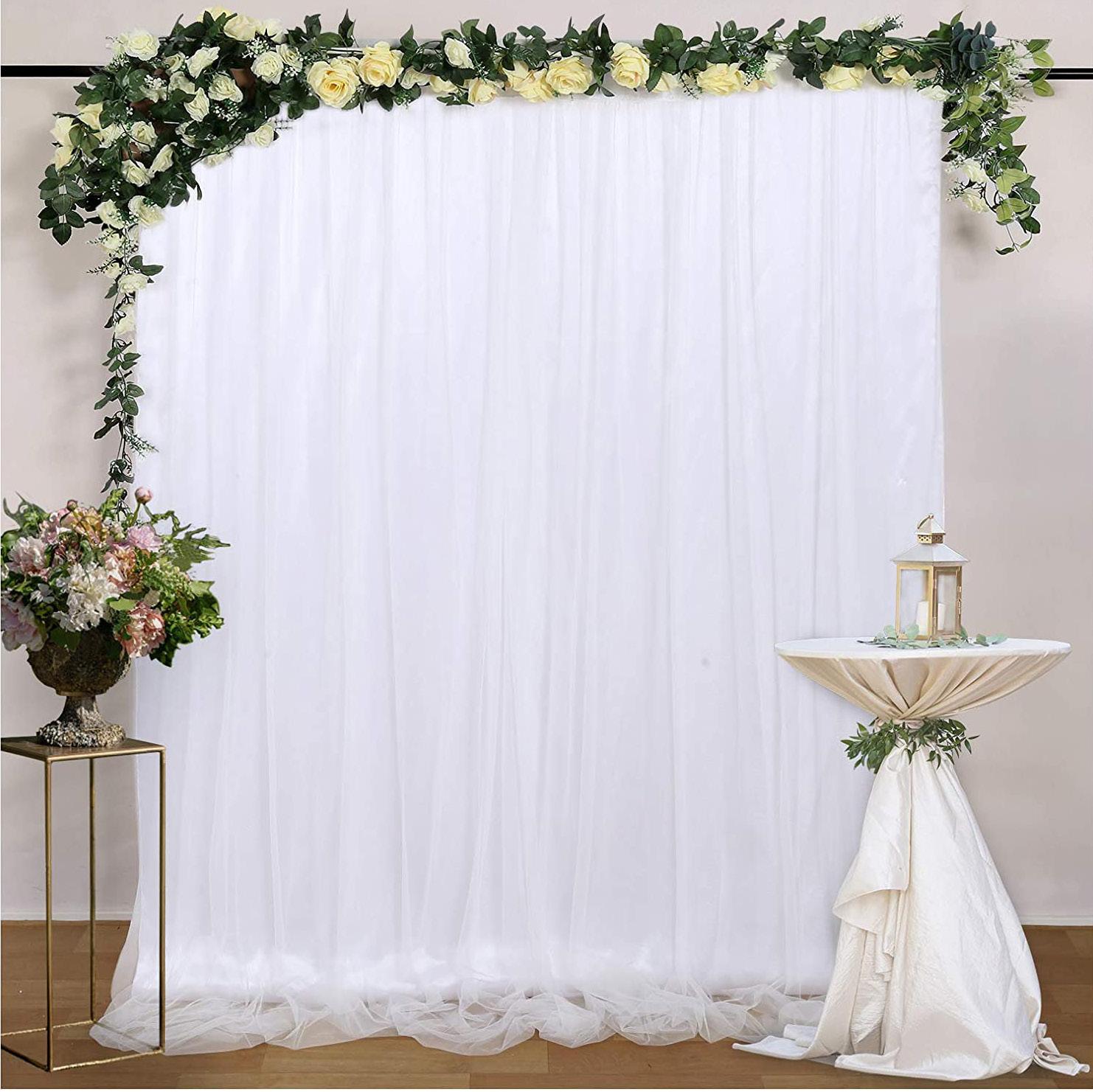
The project is located at Shankhamul, Kathmandu, Nepal. The main concept for the design came from Lavender. The use of artificial plants added extra aesthetics to the interior. The vision of the Parpala Café is to provide locally grown, sustainable and organic coffee, meals, and snack options to the community. The concept for Lavender encompasses our concept of an inviting, bright, and funky space that inspire locals to be healthy, active, and social. This café space is inviting and calming with its floral design theme.
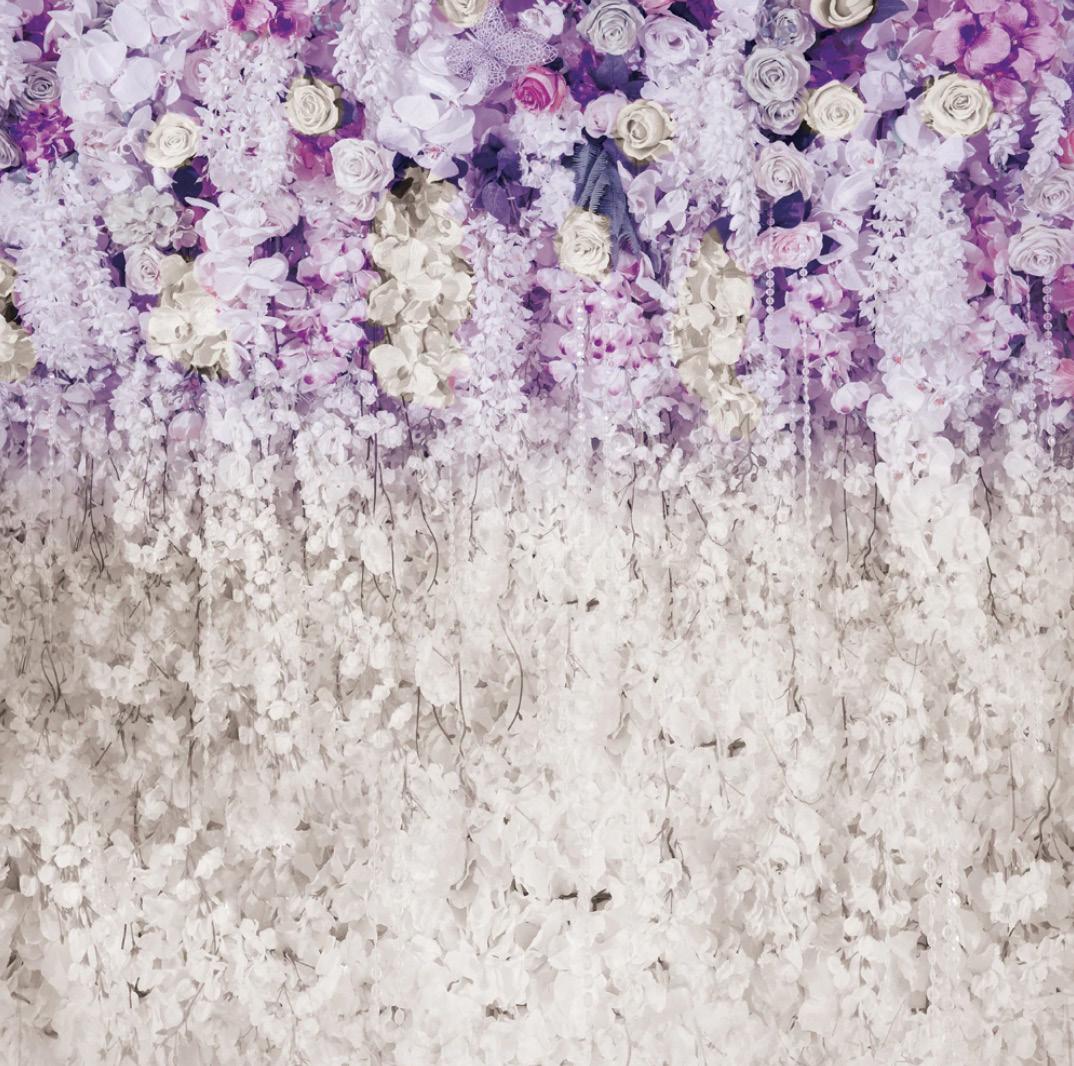 1,400 SQ.FT
1,400 SQ.FT
RENDERED IMAGE P A R
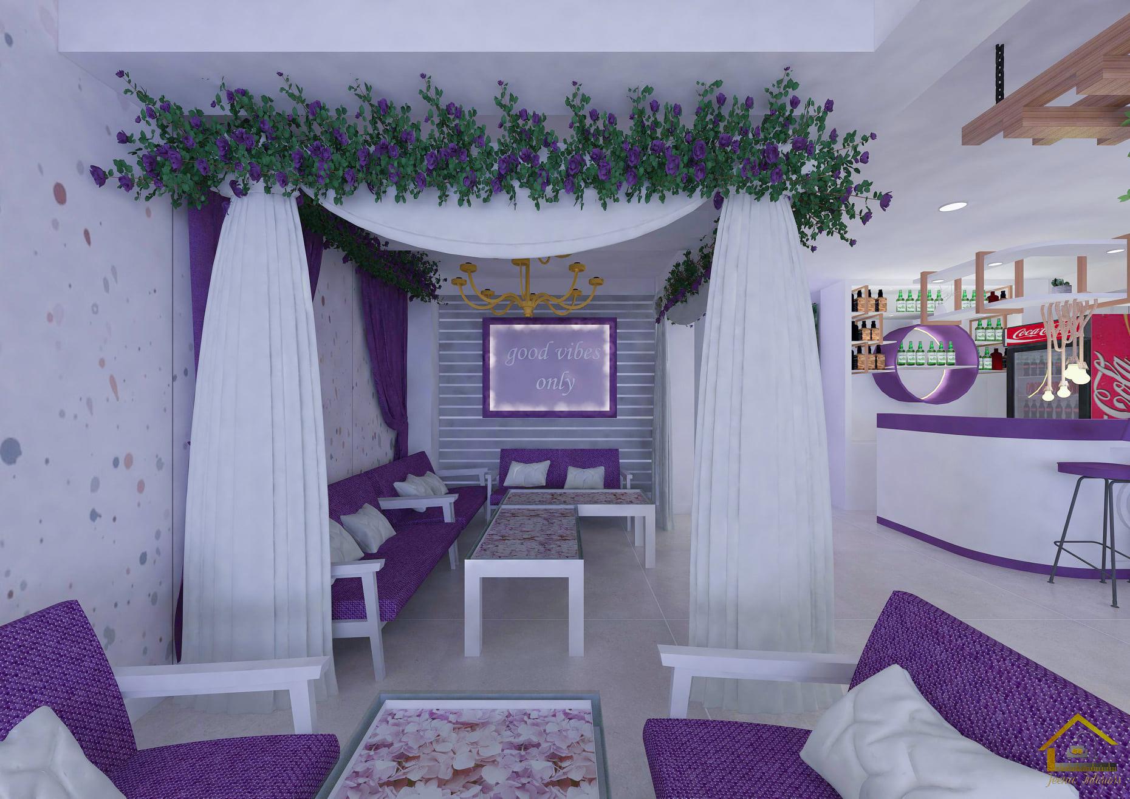
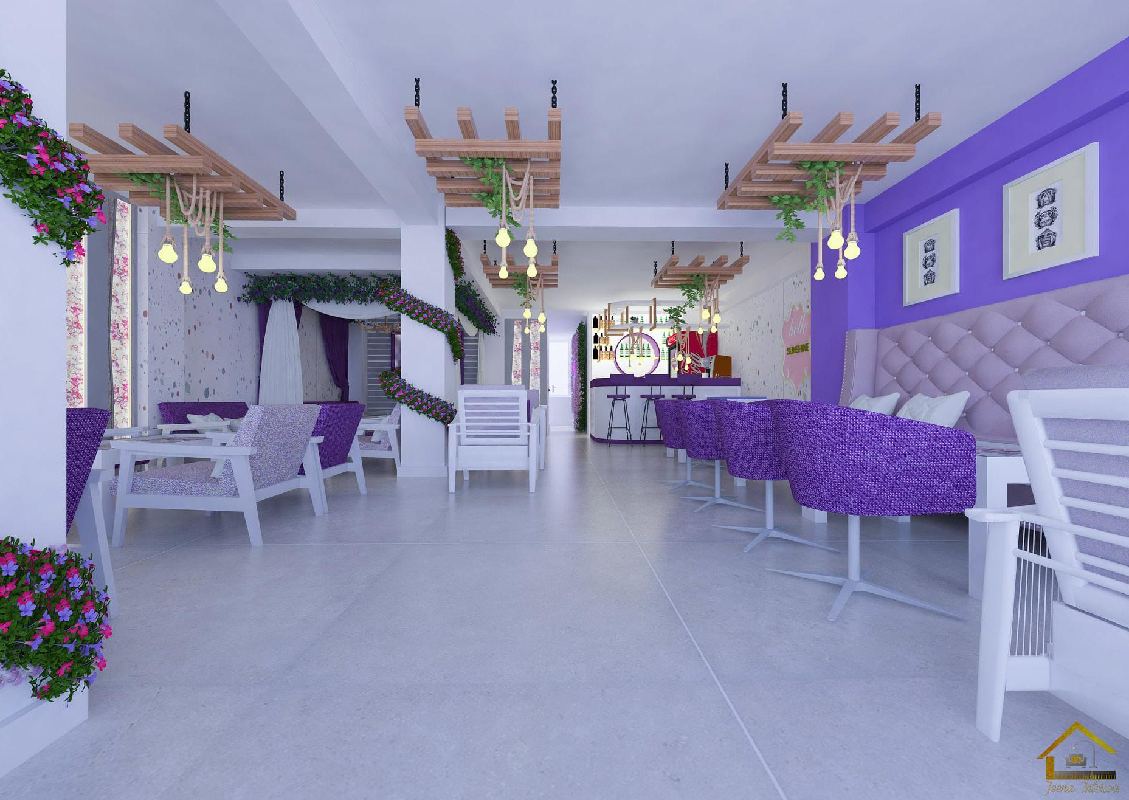
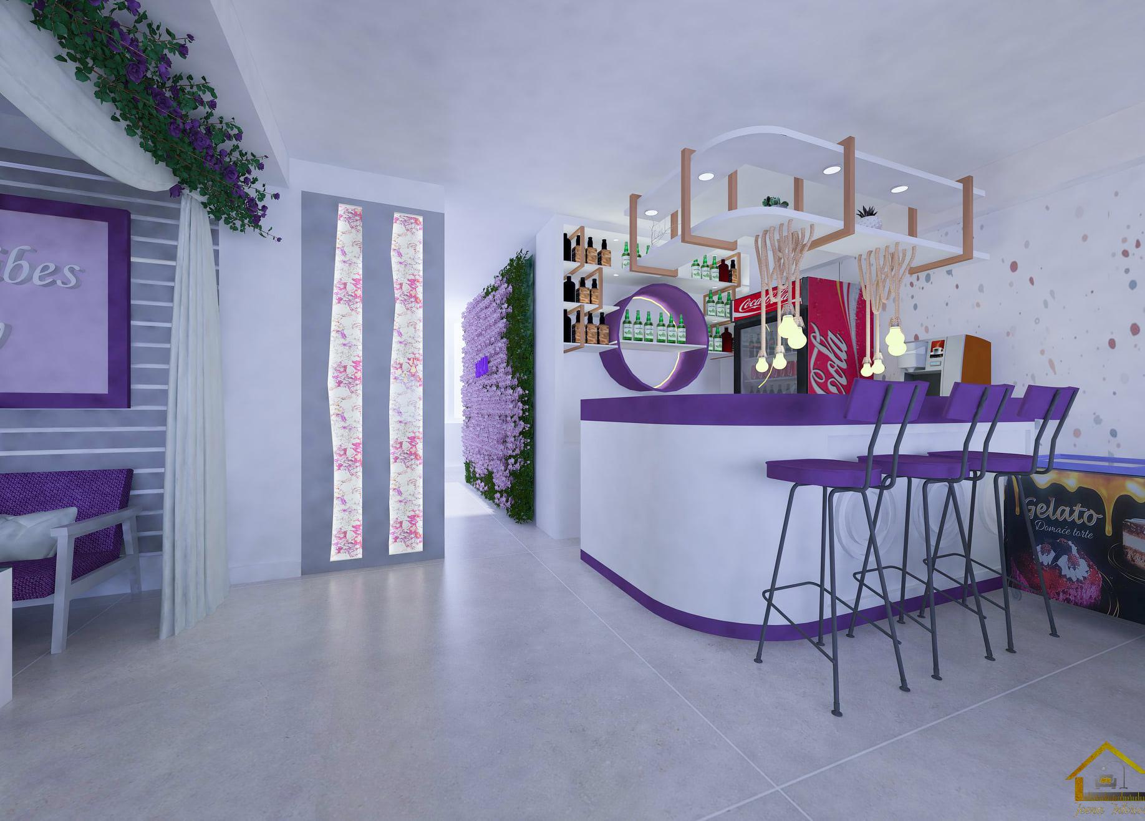
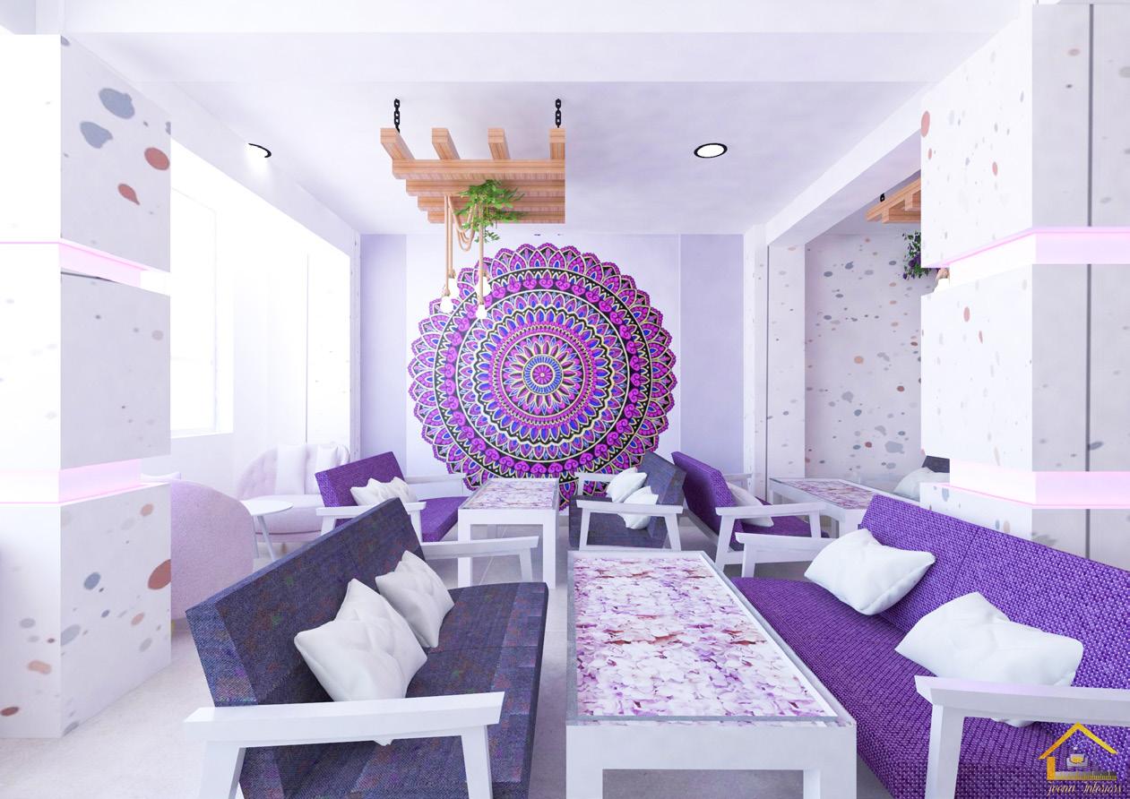
PALA
BAR HOUSE AND SPORTS LOUNGE


The project is located at Pepsi Cola, Kathmandu, Nepal. The bar house is based on an industrial theme with maroon-colored fabrics, grey texture paints on the wall, and deco spray paints.
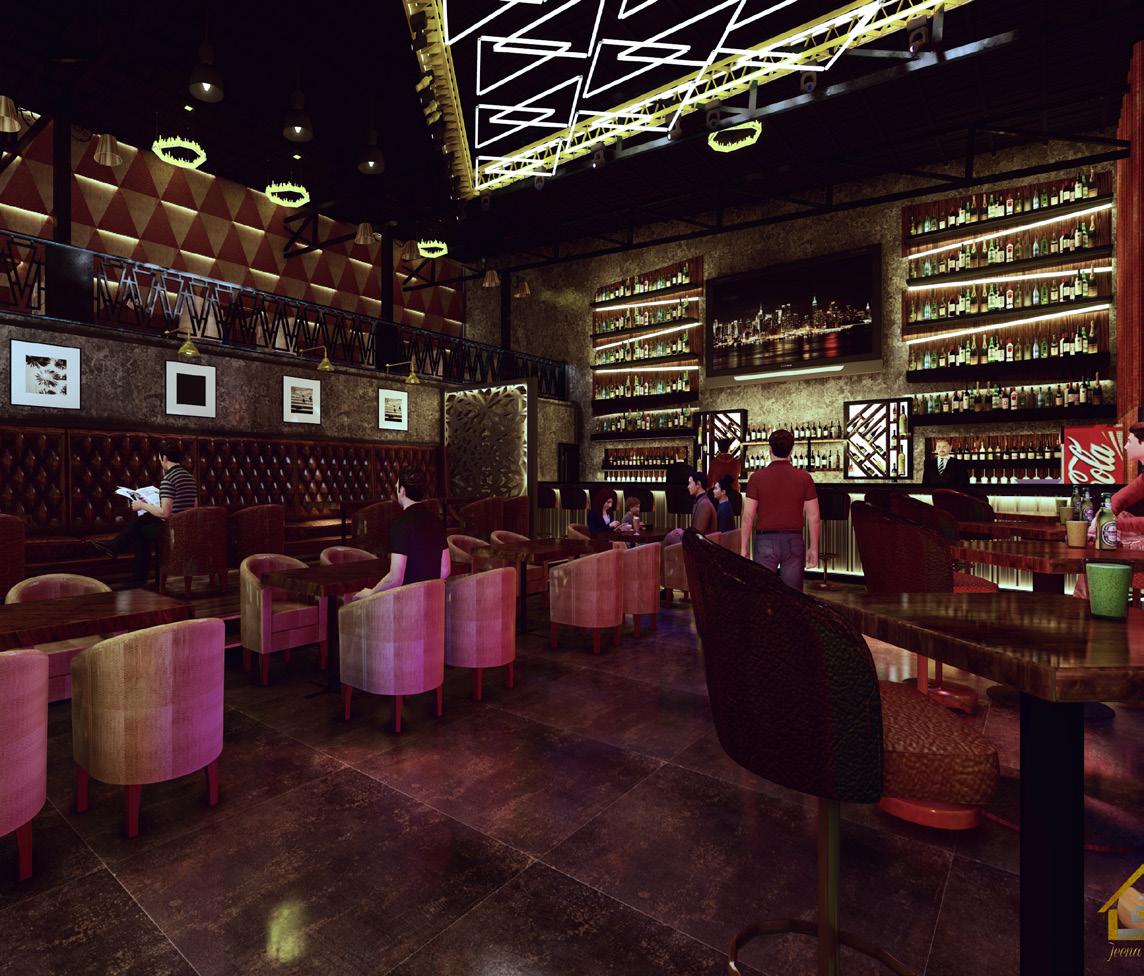
The whole theme is carried out in a Triangle shape where railings, acoustic panel designs, ceiling lights are triangle shaped. The designs here socialize people with drinks, watching latest/ live telegram sports events.
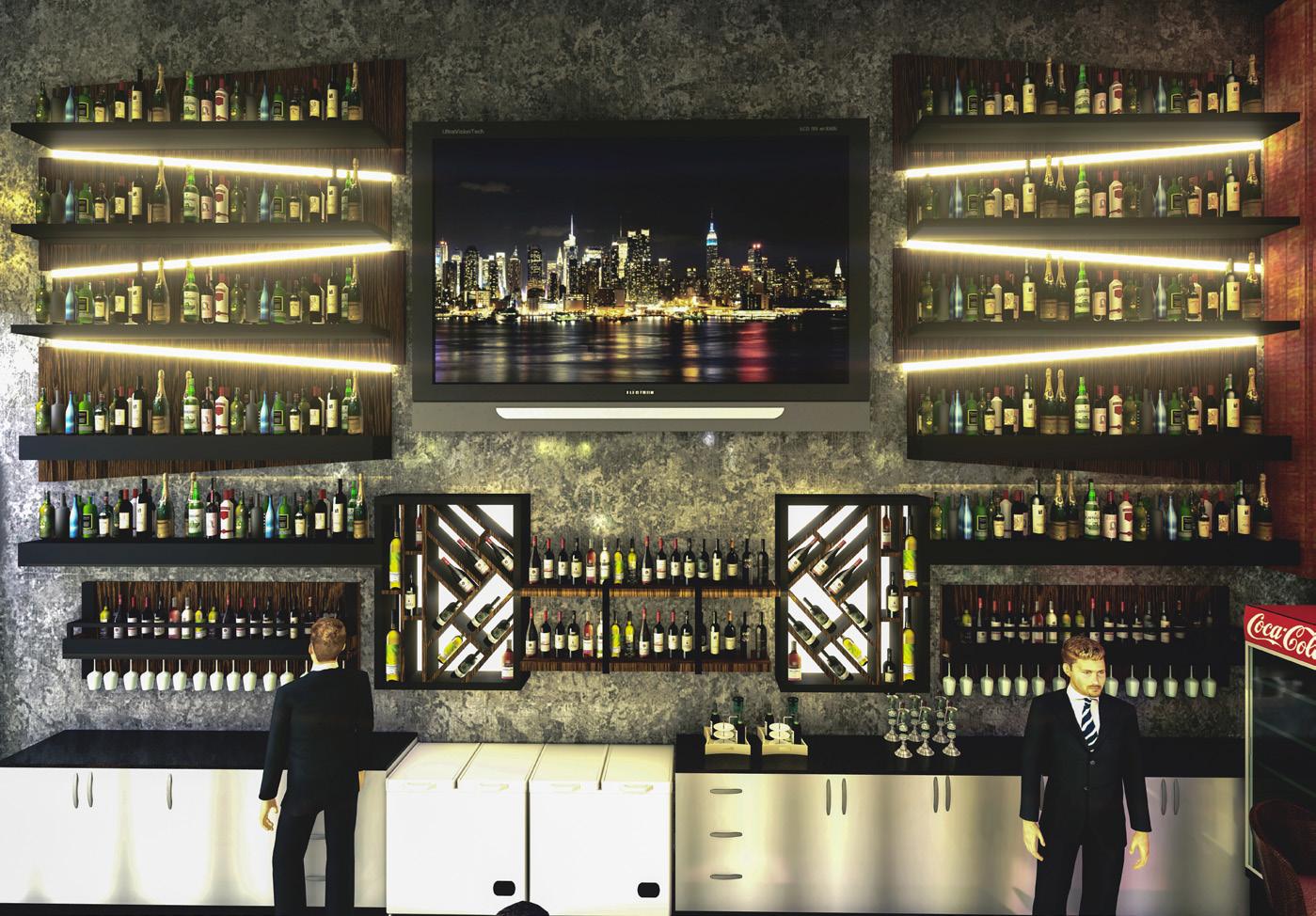
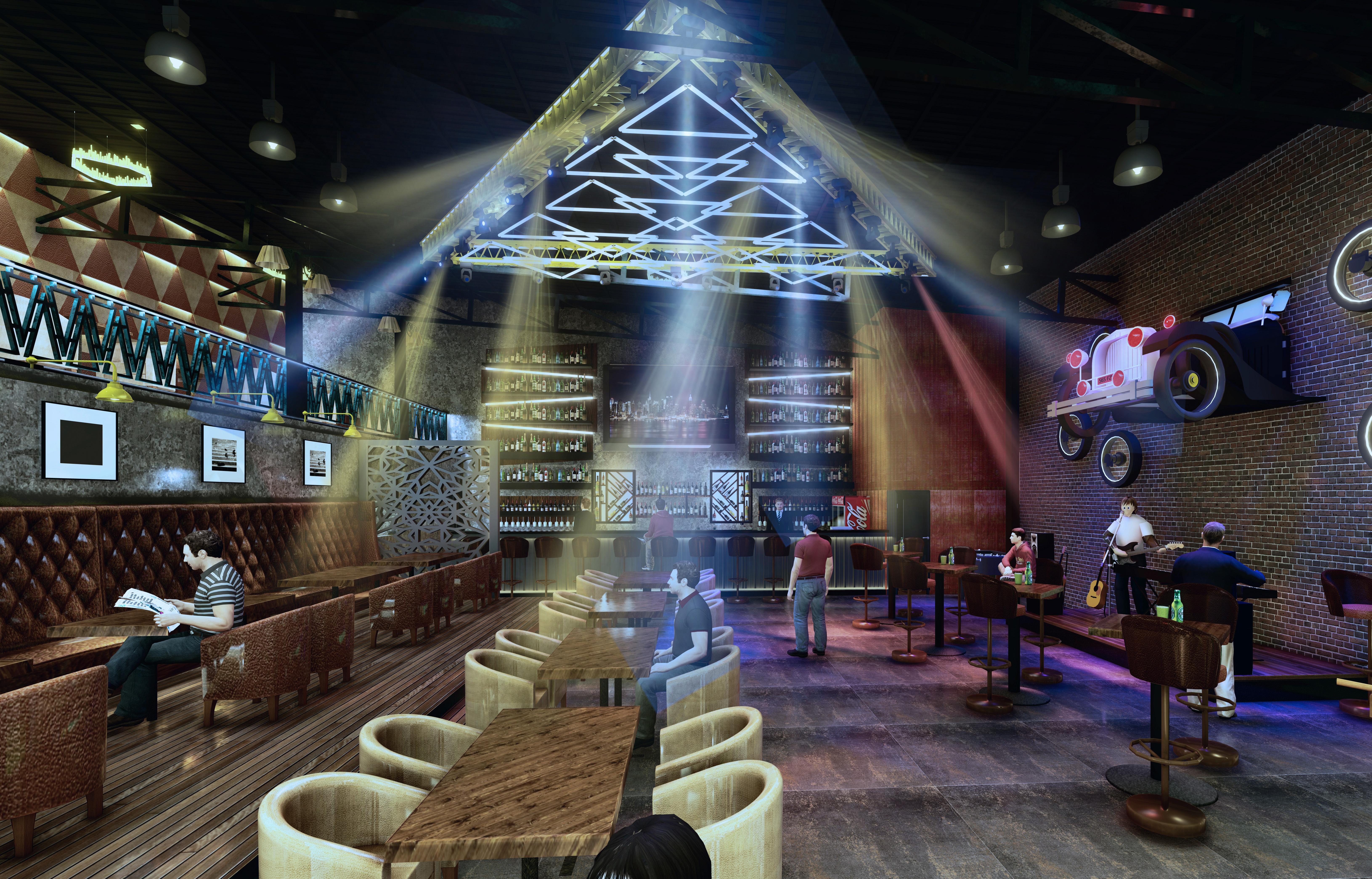
CHEF’S BURGER
2,300 SQ.FT


This project is located at Samakhusi, Nepal, and designed for the franchise of Chef’s Burger, a popular fast-food chain in Kathmandu. The combination of orange and green colors are implemented throughout the project for the main elements. The vertical line in the column has been covered by a suspended ceiling. The small bar contains wine and beer racks that hang on the wall. The Grey pattern of tiles has enhanced the beauty of the flooring.

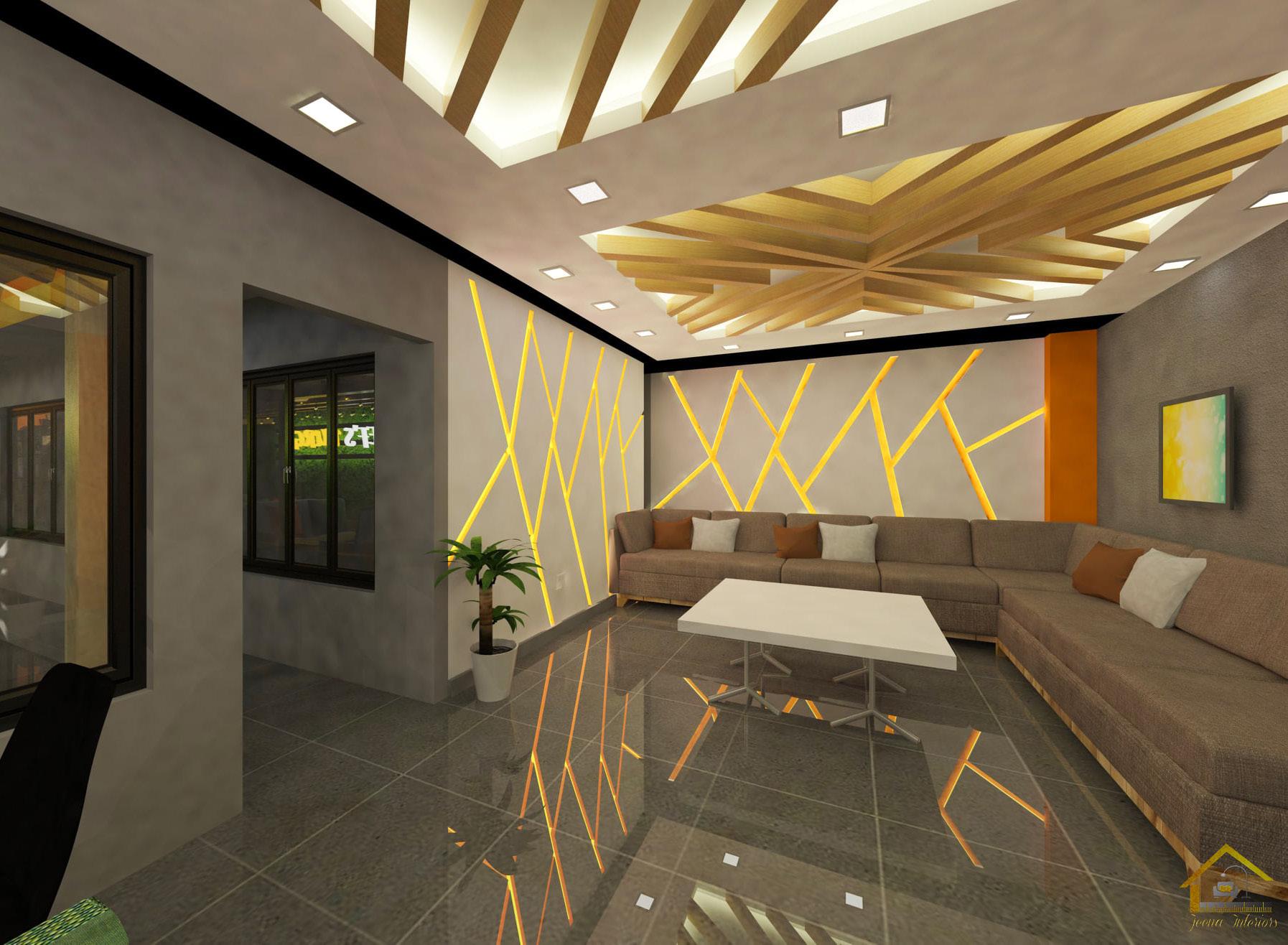
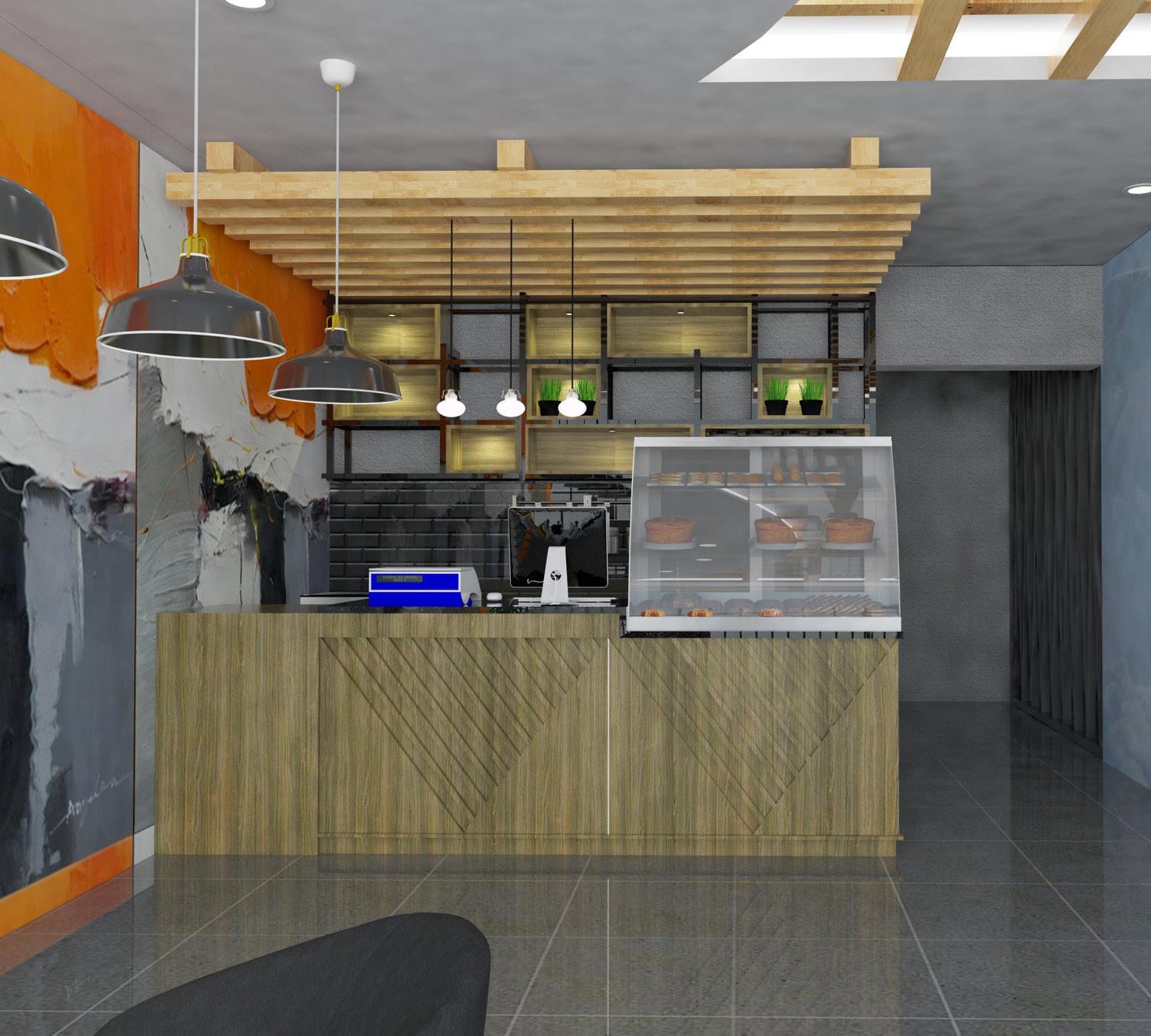
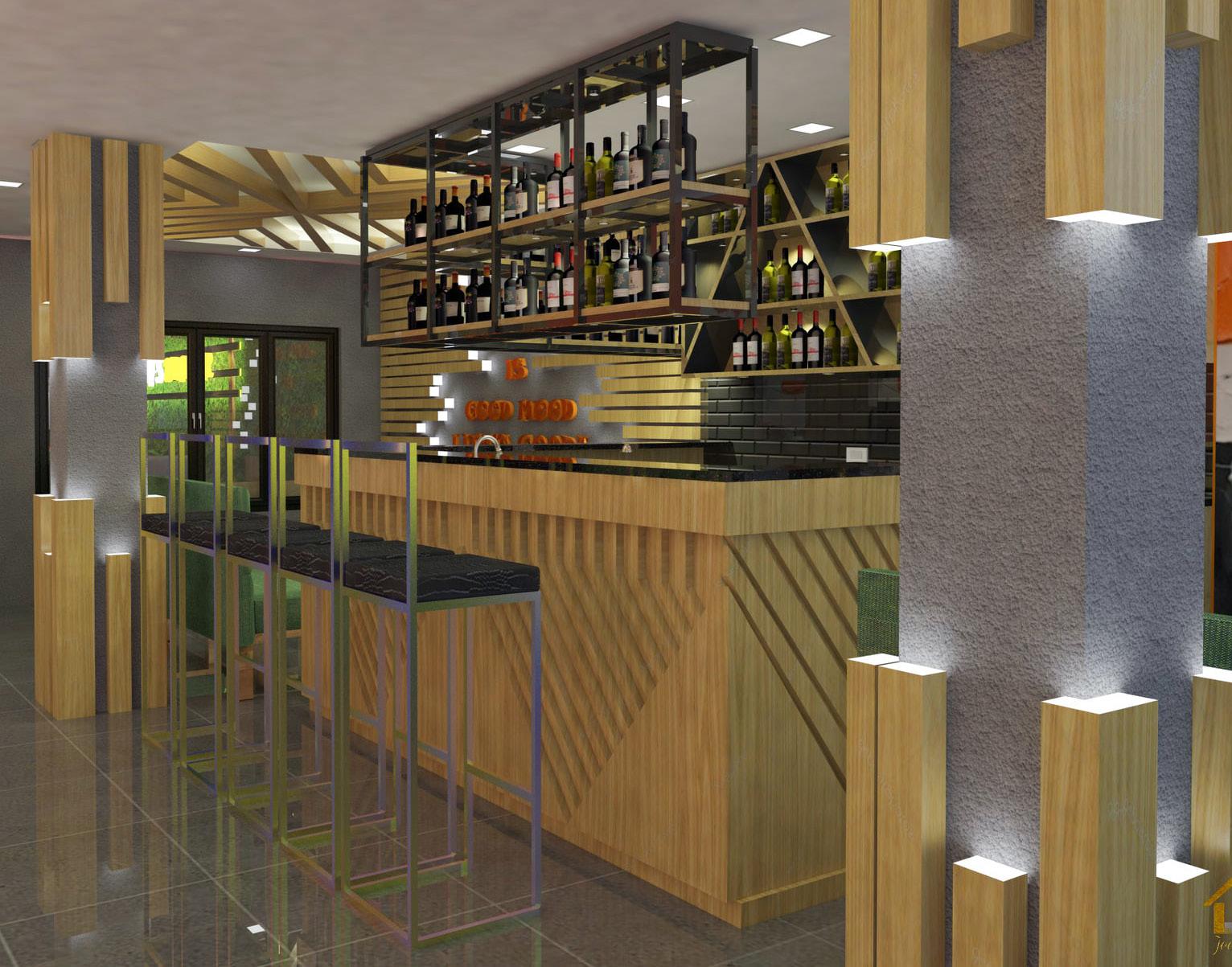
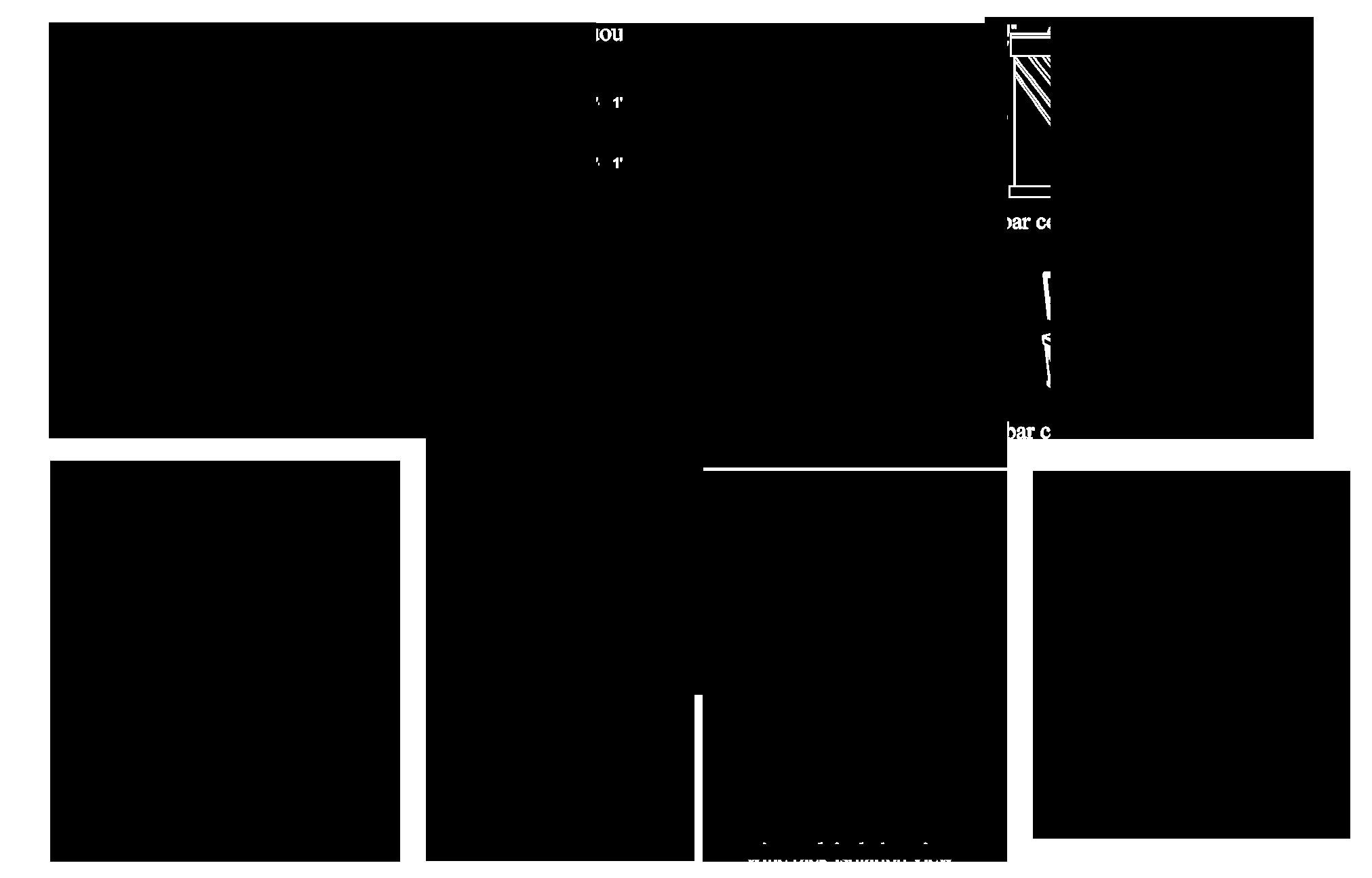
HATTIBAN HOUSING
This project is located in Kathmandu, Nepal. The design is minimalistic because of the small space. The furnitures have been selected wisely to make the space bigger. The color theme of the housing is inspired by nature. The neutral colors have been placed to make the space more bright and spacious. While designing this house; spacing was the main challenge.
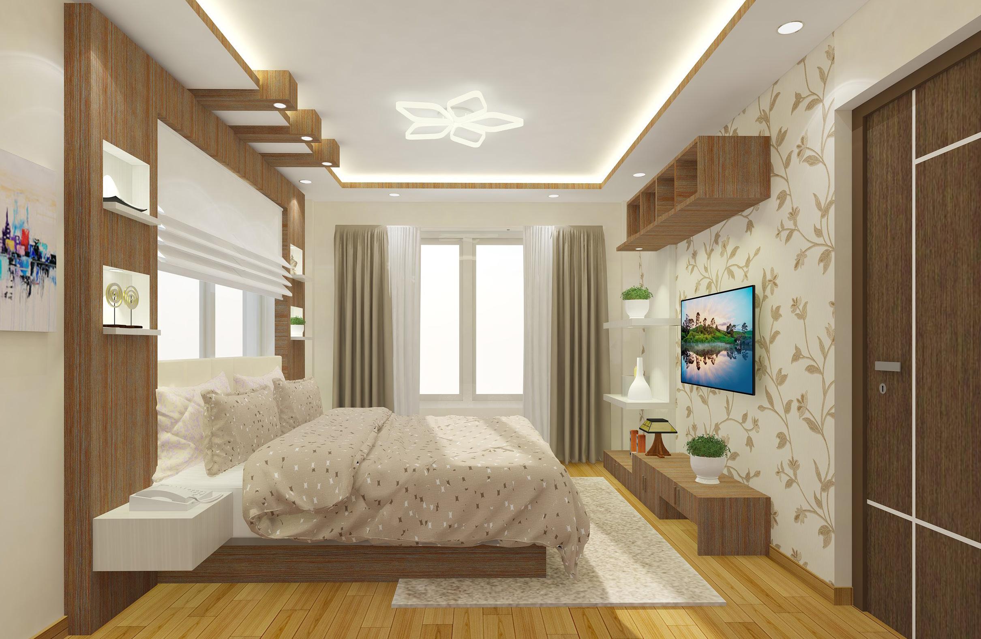
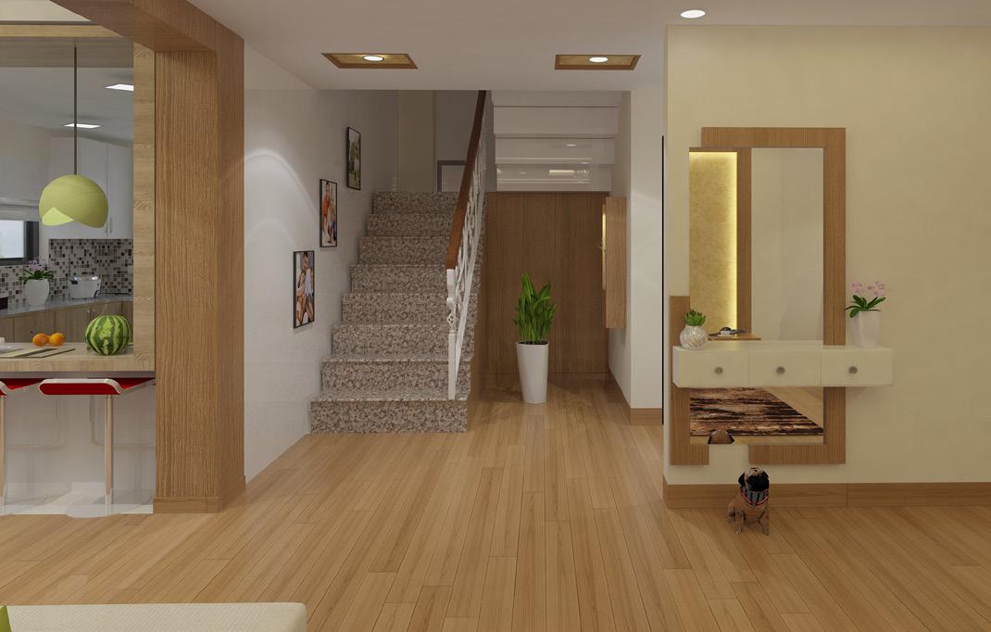
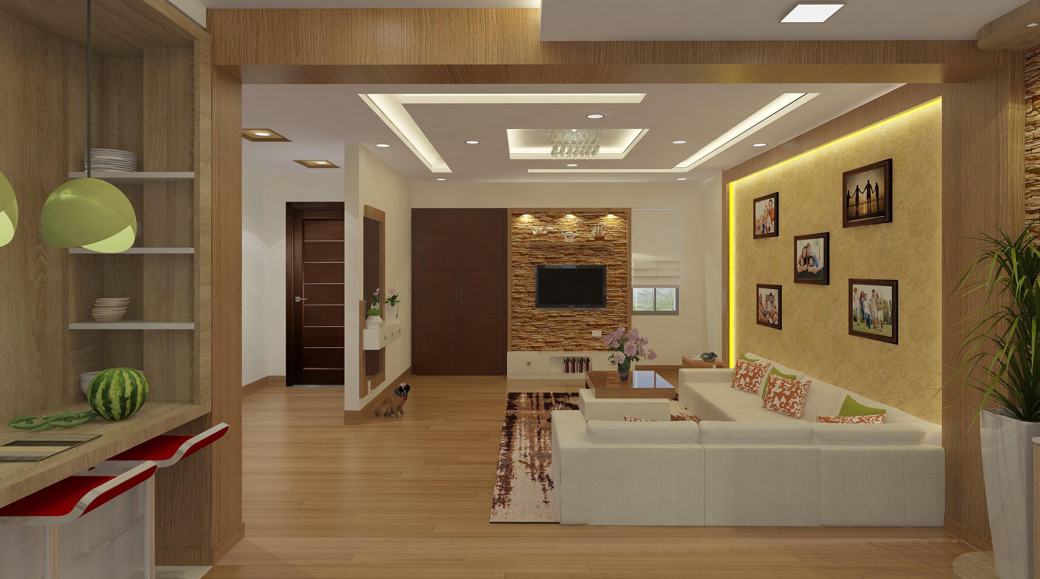
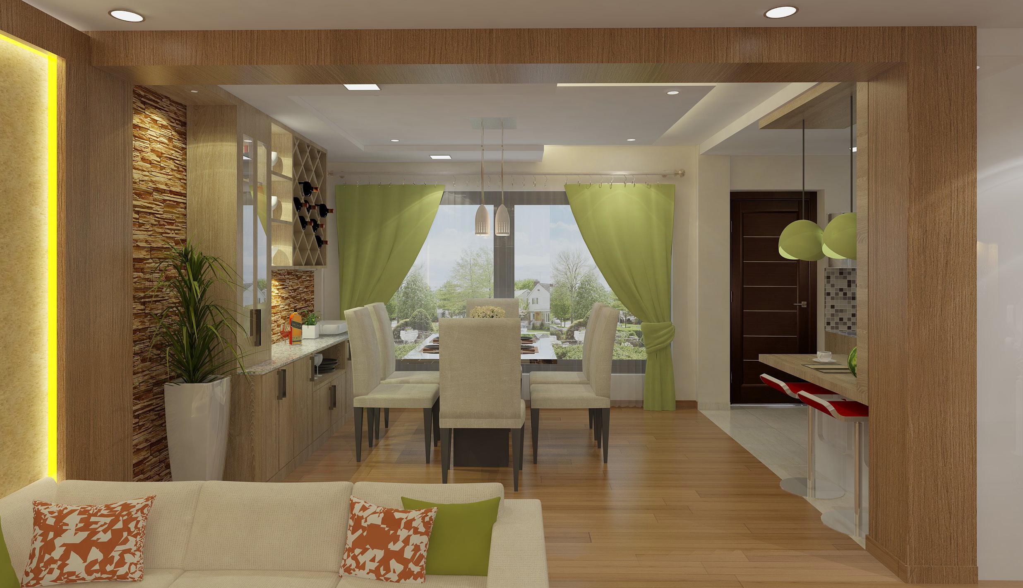
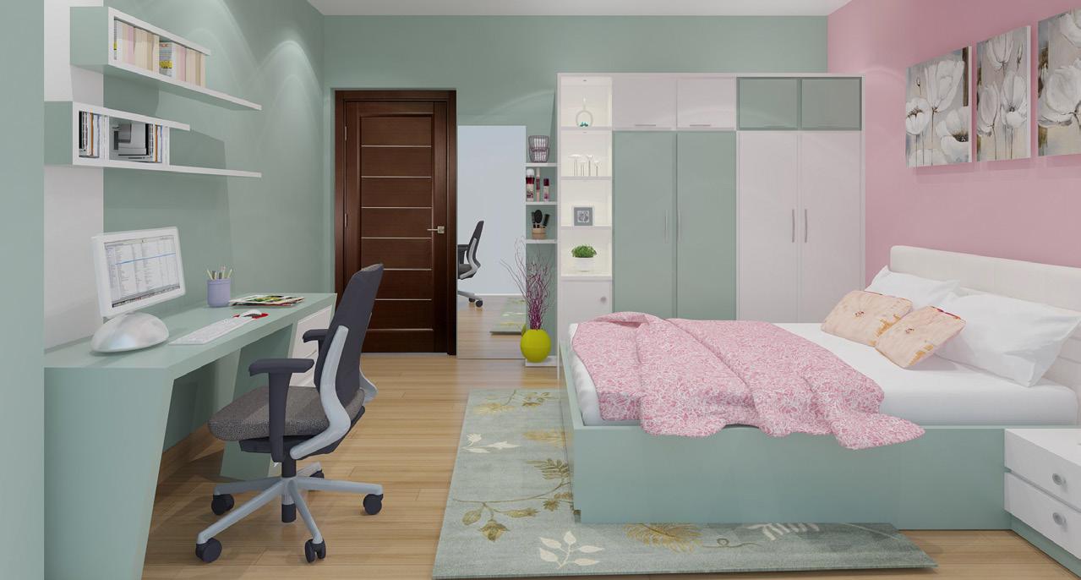
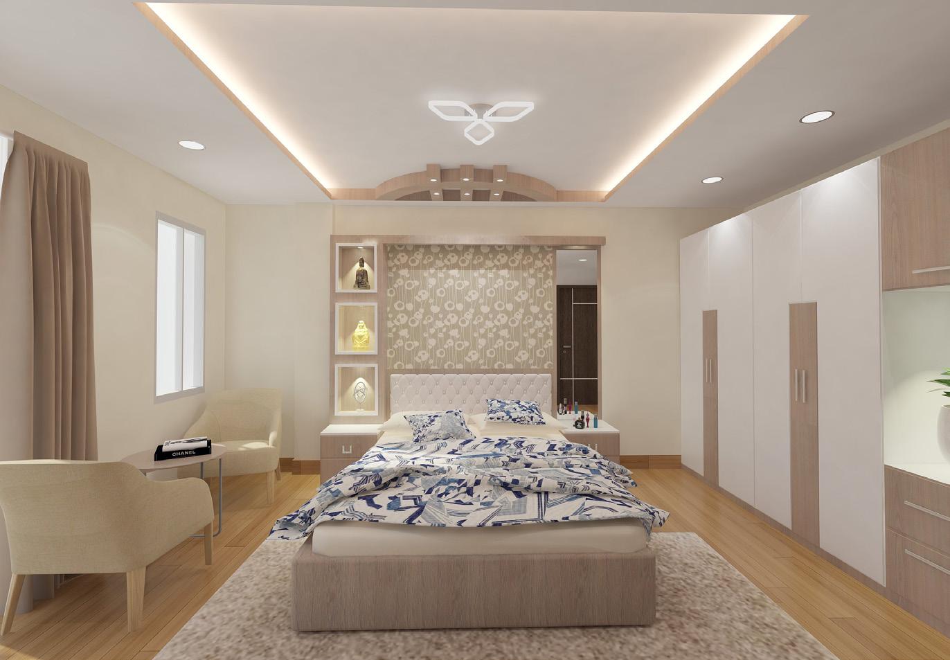 3,800 SQ.FT
3,800 SQ.FT
GROUND FLOOR
FURNITURE LAYOUT
GROUND FLOOR REFLECTED CEILING PLAN
FIRST FLOOR
FURNITURE LAYOUT
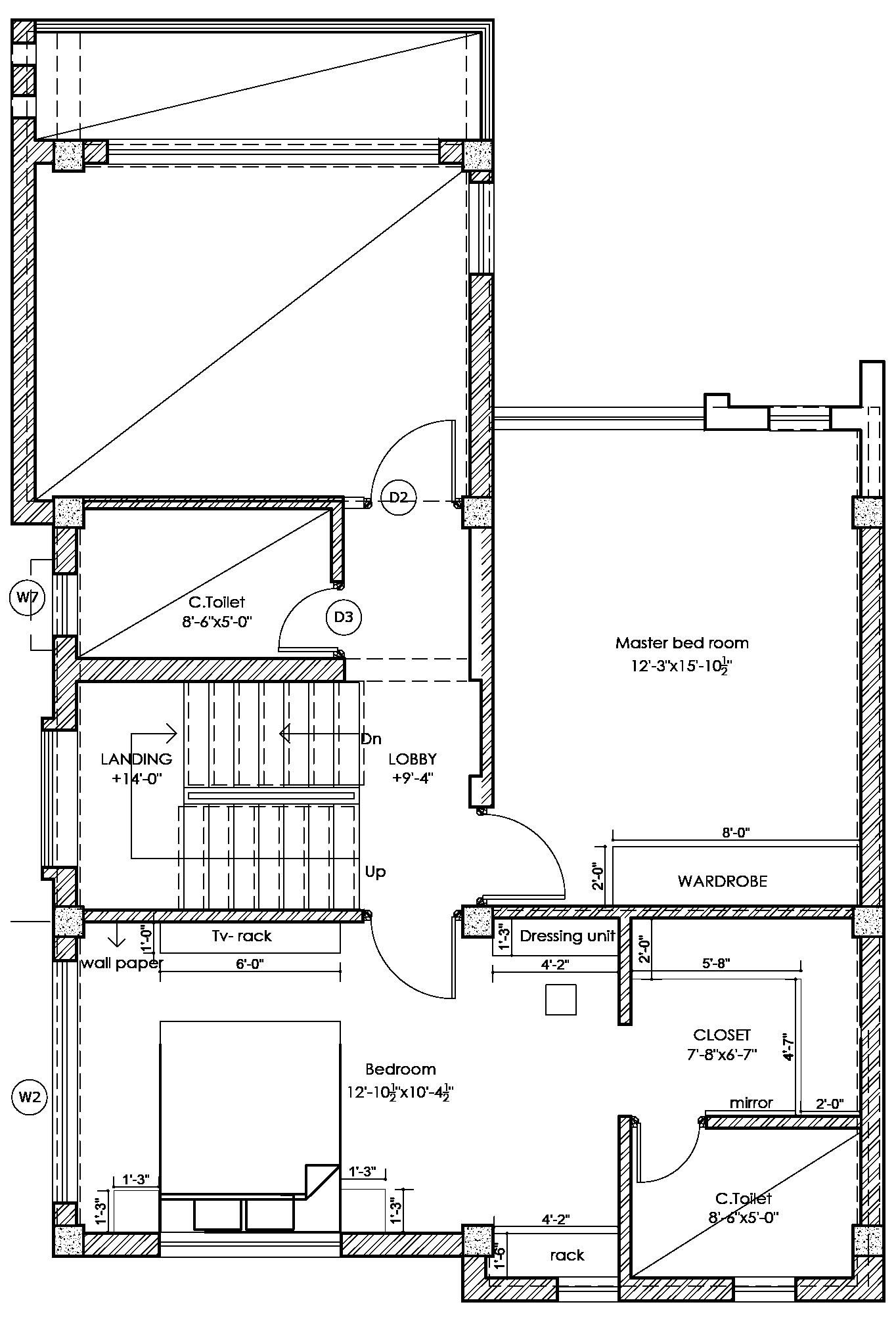
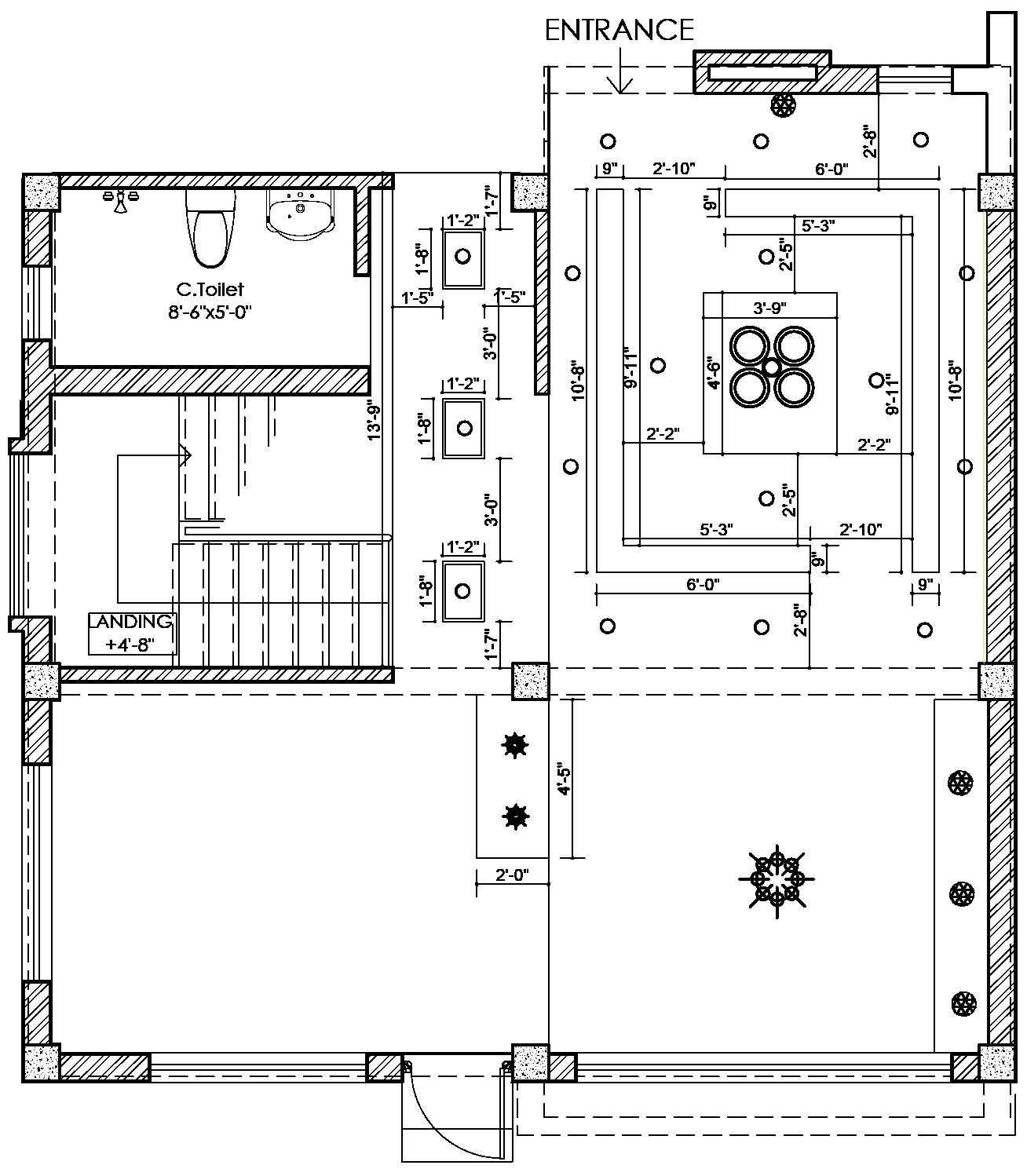
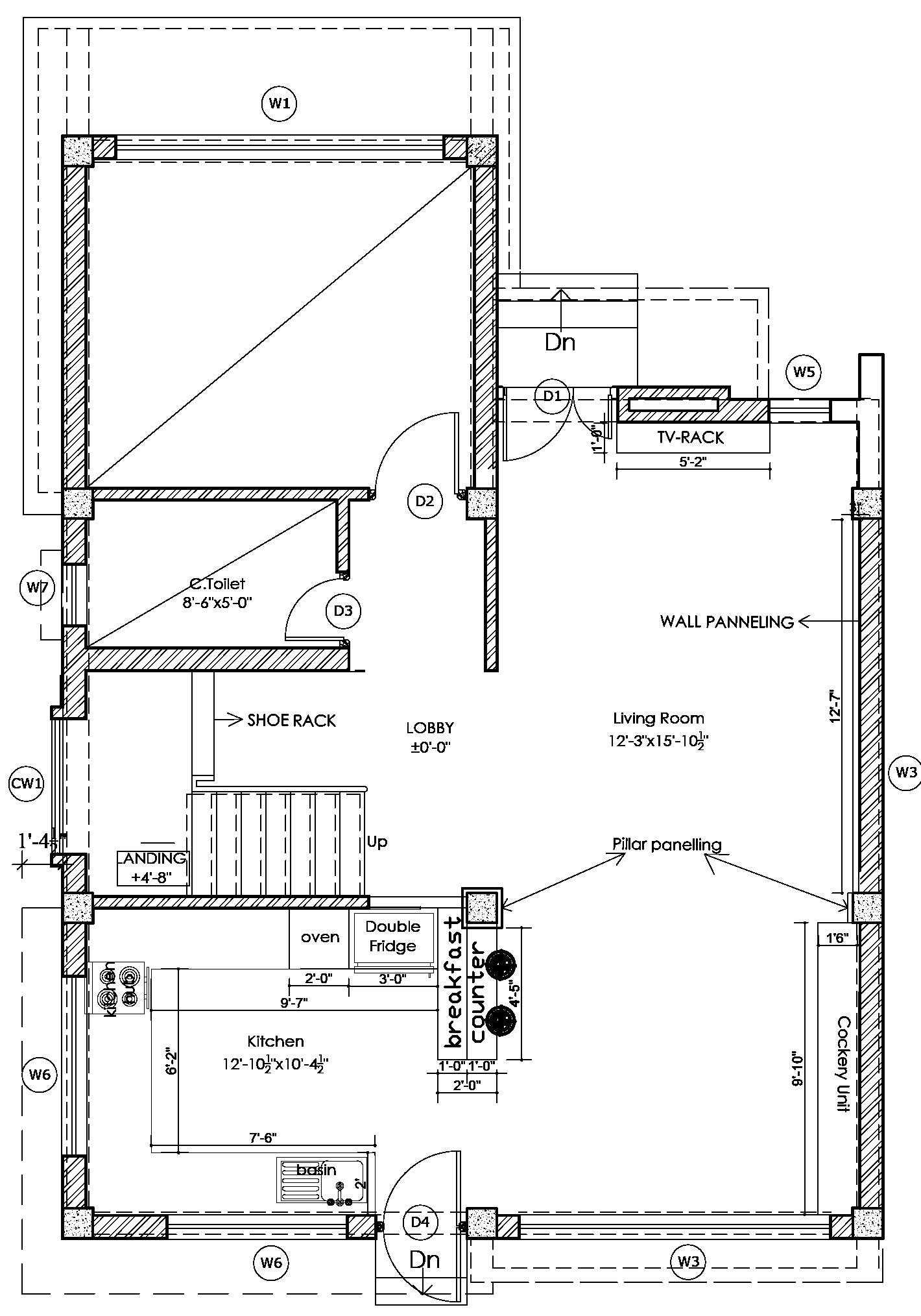
PANGA COMMUNITY LIBRARY
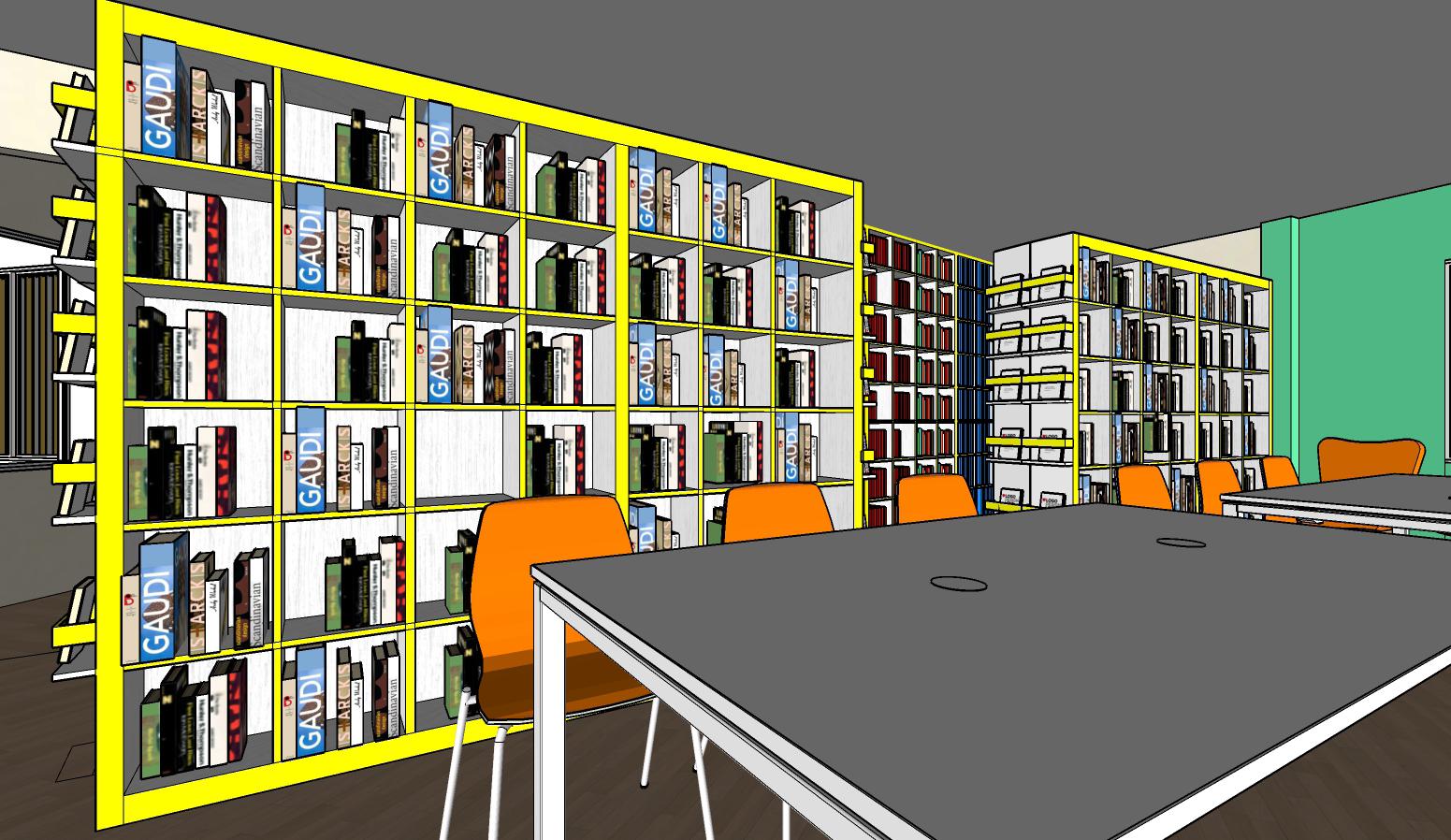
This project is located in Kirtipur, Nepal. The neutral color has been chosen for this space to make it more colorful which helps people to make it calm and relaxed while reading.
FURNITURE LAYOUT


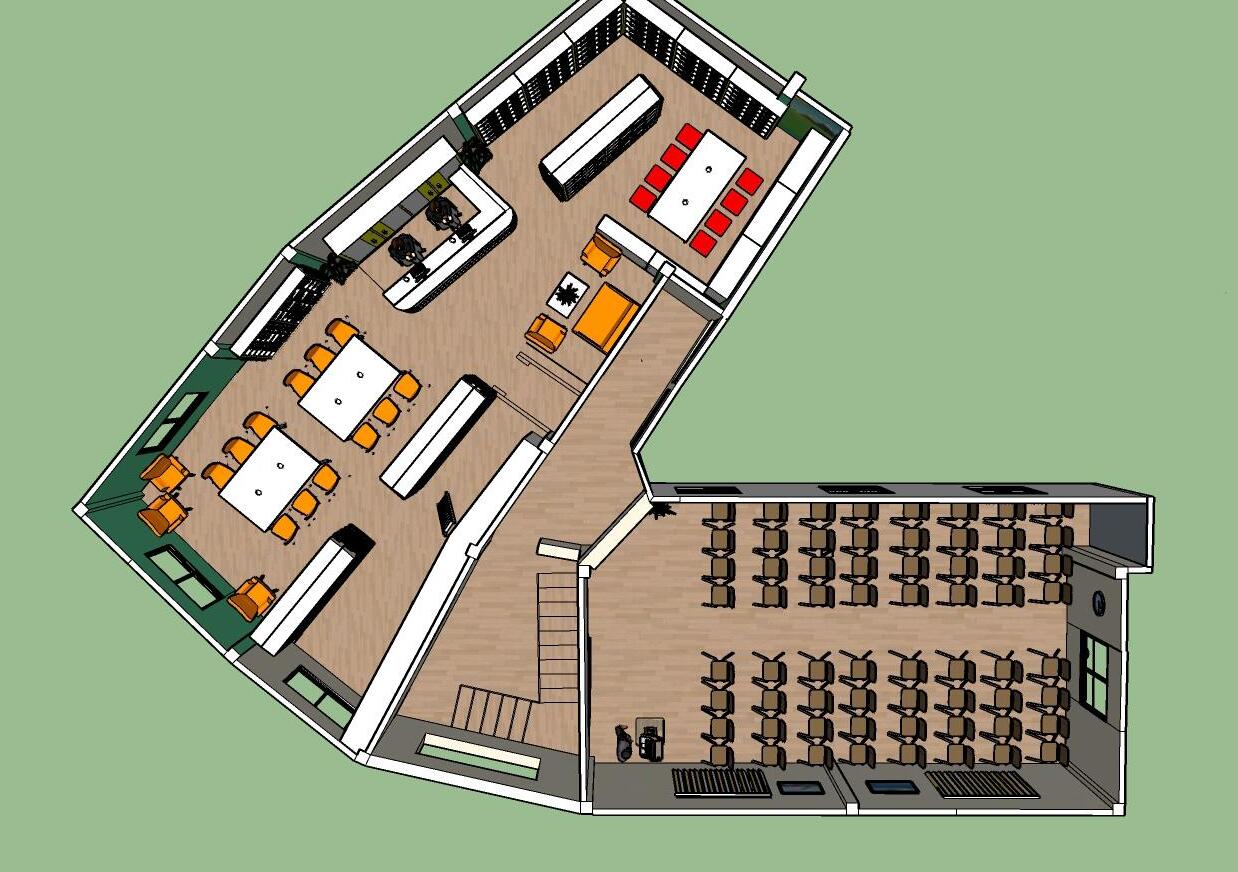
STANDARD CHARTERED BANK

This project is located at Baneshwor, Kathmandu. Standard Chartered Bank is one of the renowned banks in Nepal. The scope of work was an improvement of the mezzanine passage near the cafeteria passage. Artificial grass and ground floor tunnels has been used for the design. Partial grass in diagonal orientation was designed to cover the passage and make it warm and cozy for the customers.

MEZZAZINE DESIGN CAFE AND LOUNGE



Designed and constructed the wash shed and improvement of the terrace cafeteria walls. The area was designed with rustic tiles and with rustic laminate to do the paneling inside the cafeteria walls. The cafeteria walls were also complemented with textured paints.


The scope of work was an improvement of the mezzanine passage near the cafeteria passage. I tried to create welcoming vibes for staff and visitors in that area.


TERRACE DISH WASH AREA
The cafeteria walls were also complemented with textured paints. Moreover, I designed and built the wash area and designed some millworks for the bank.
UNITED BIRAJ ENTERPRISES


The coffee showroom at United Biraj Enterprises company is designed on an industrial theme. The theme for this project was in red laminate color with bright lights and grey tiles.
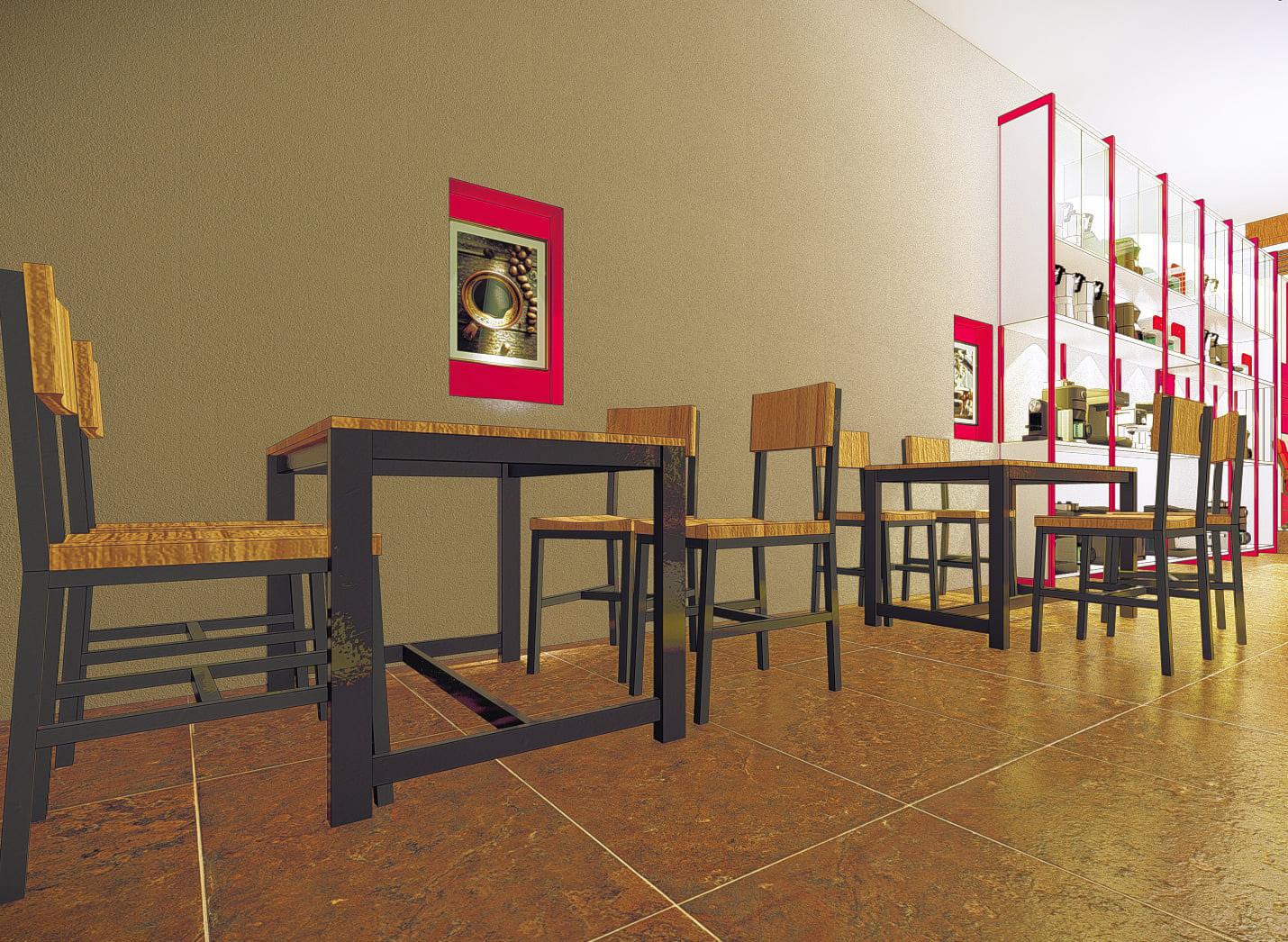
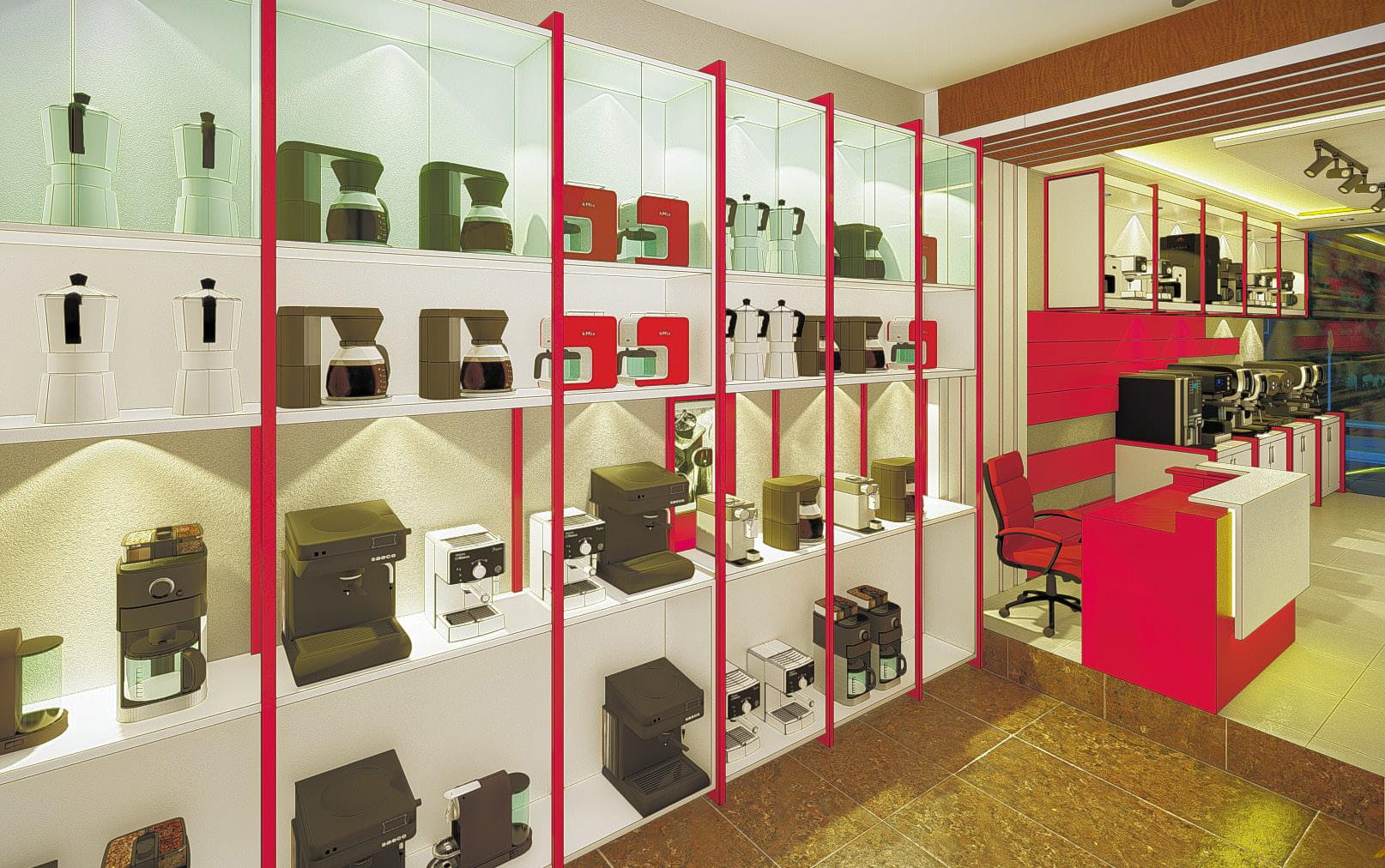
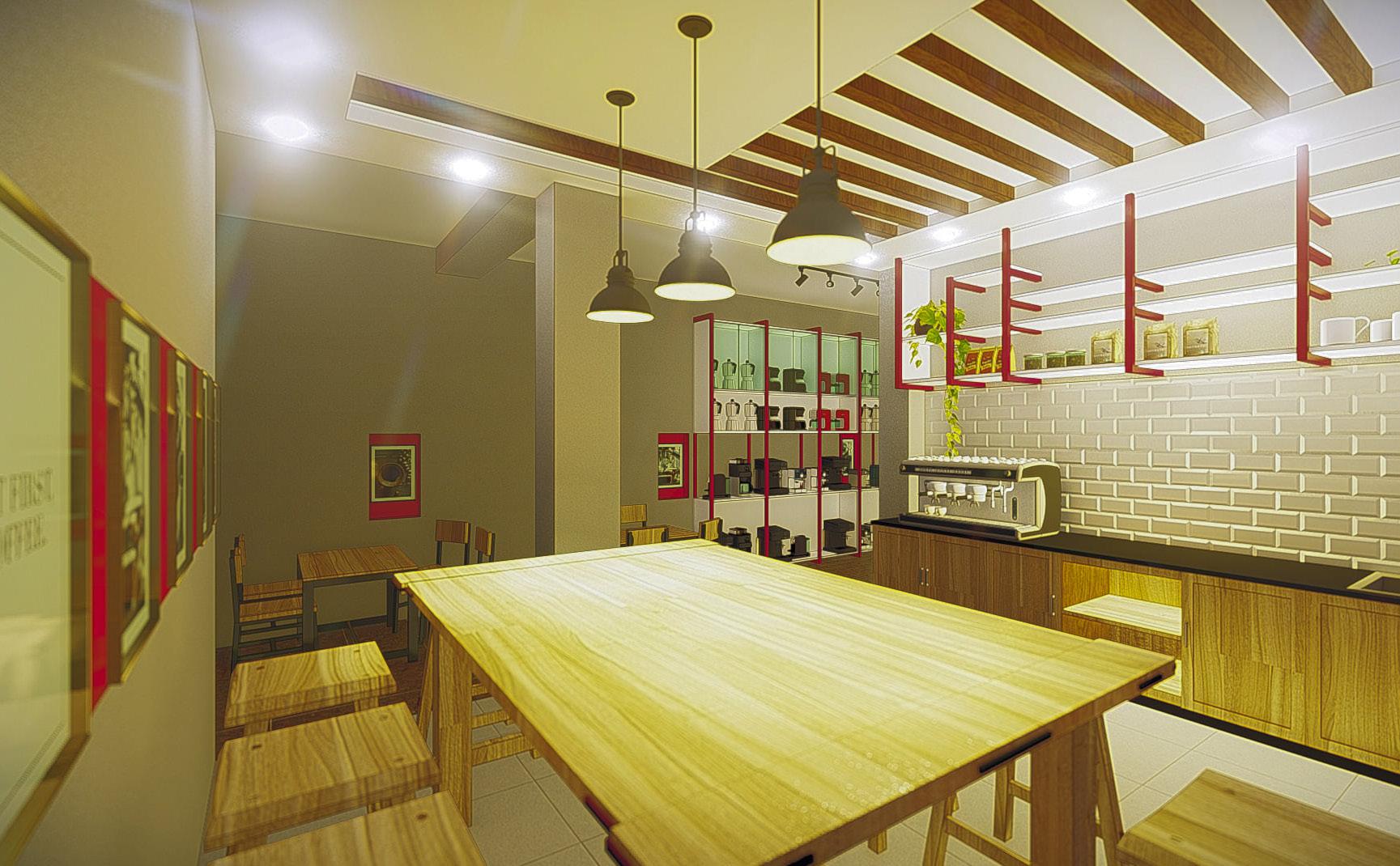
APARTMENT DESIGN


This apartment is located in Nayabazar. The client asked for a cosmopolitan multi-functional sophisticated living space that embraces the family living and serves as an exquisite space for various social functions.
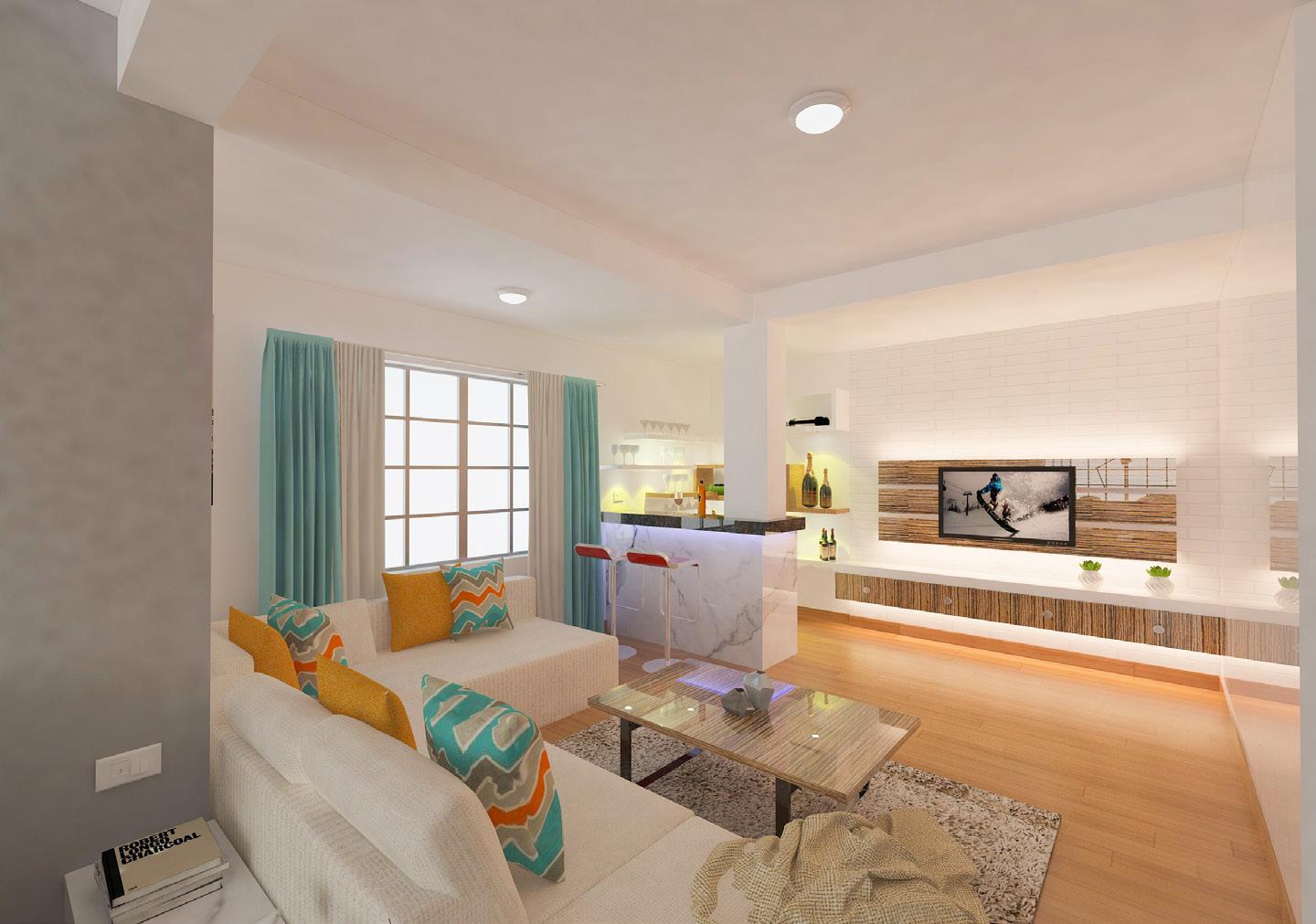
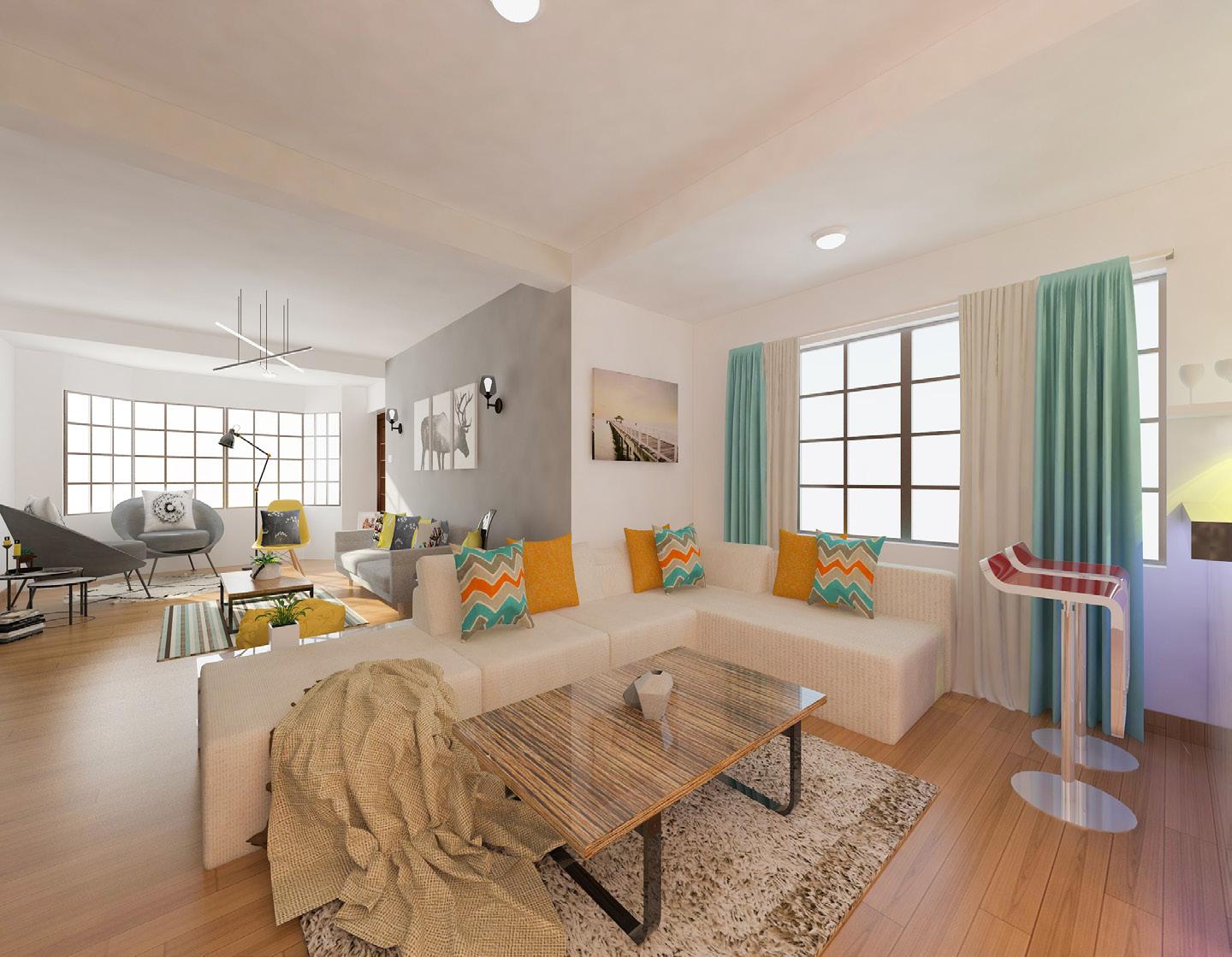








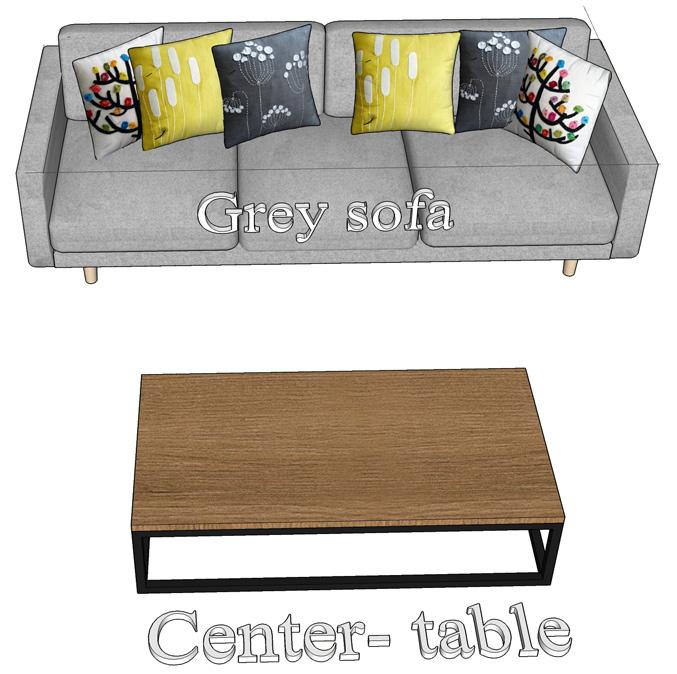
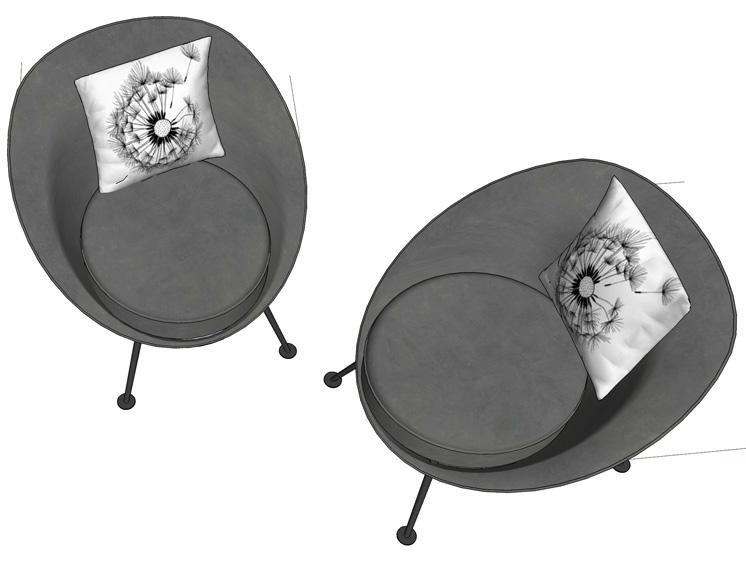
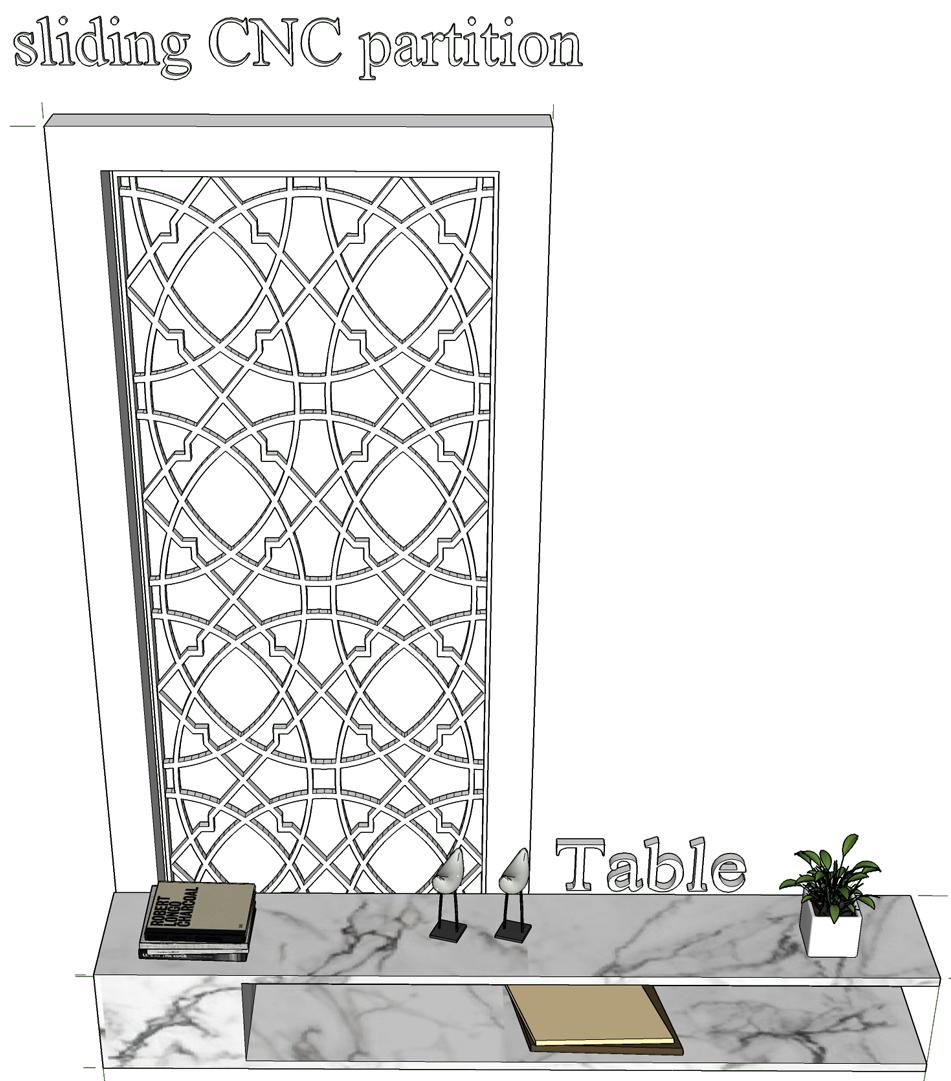
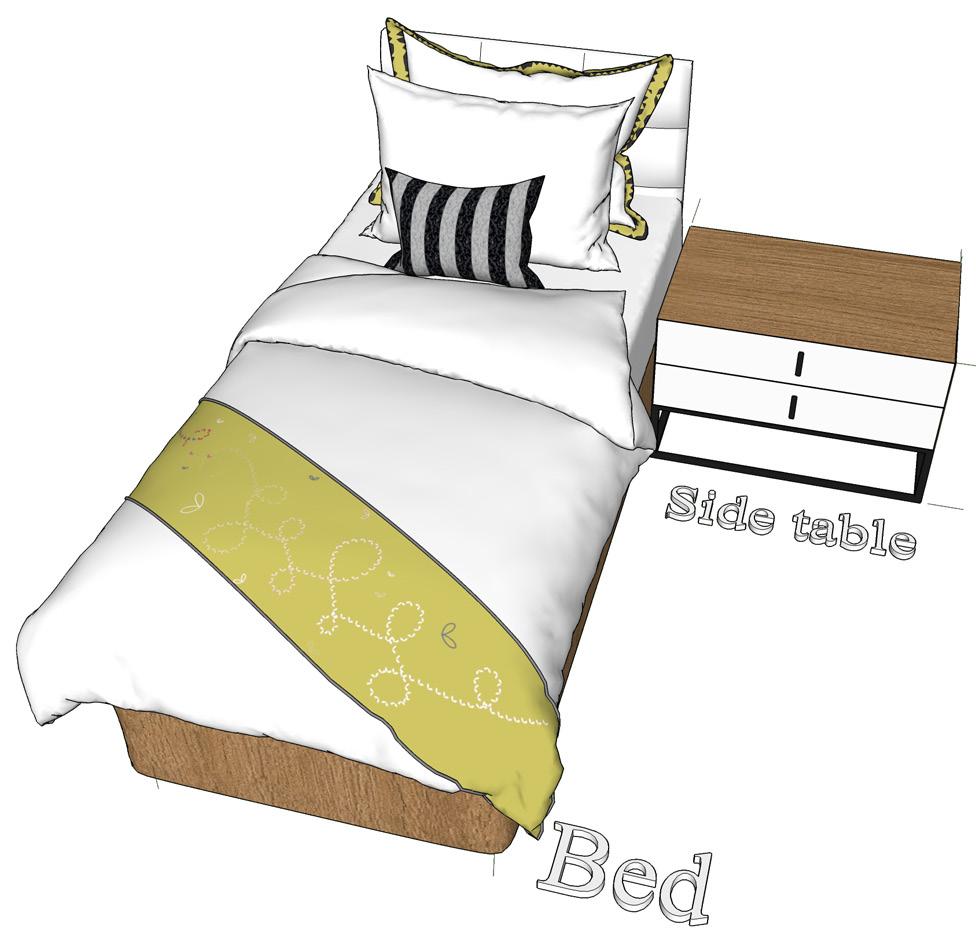
RESIDENTIAL DESIGN
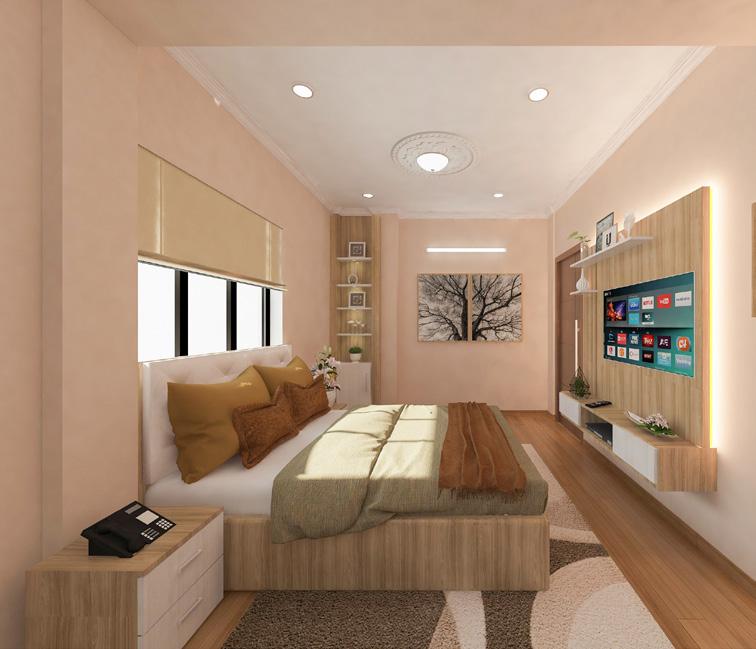
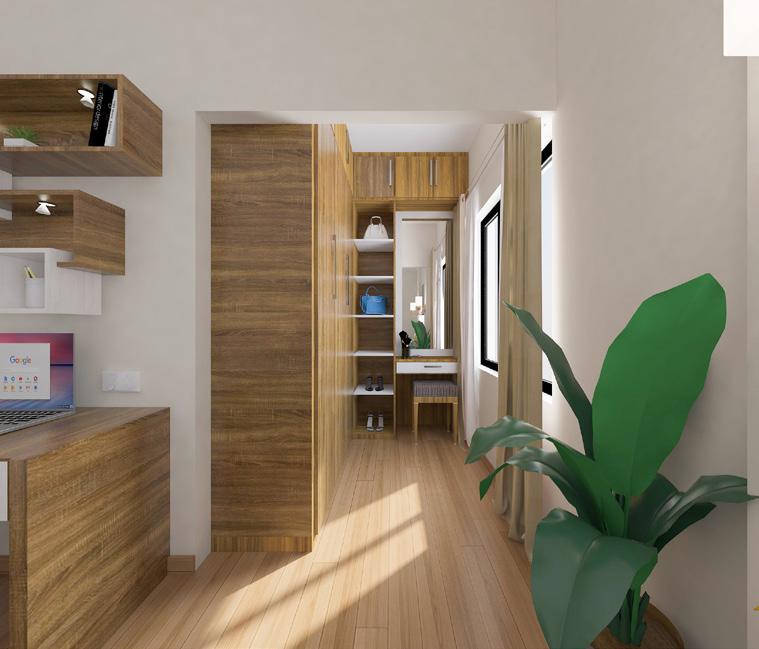



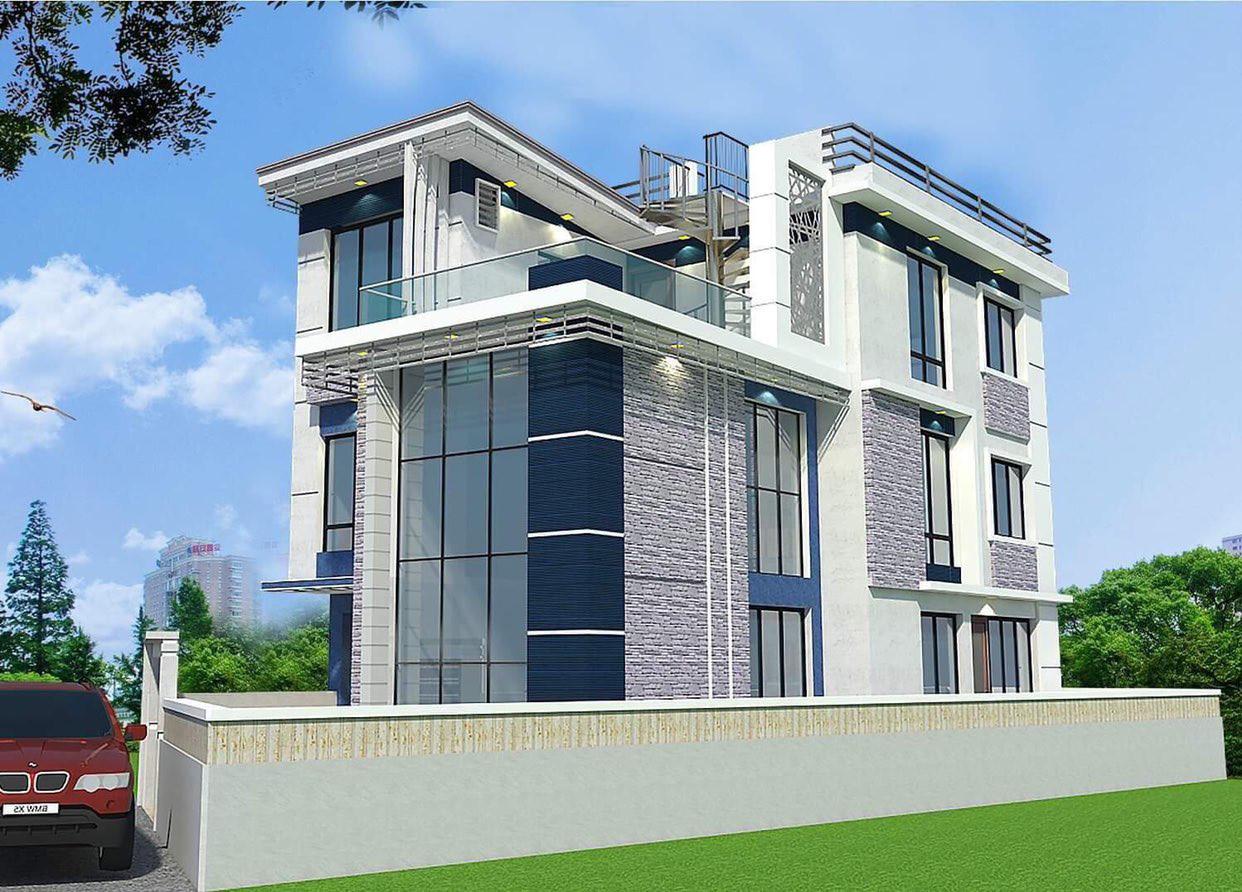
This project is located at Chandragiri, Kathmandu, Nepal. The use of wood on the floor and wall give a rich accent to the design where as the exposed bricks added more aesthetic for interior. Designing this residence was challenging because of the small spaces. However, utilizing the right furniture and material made the space look more spacious .
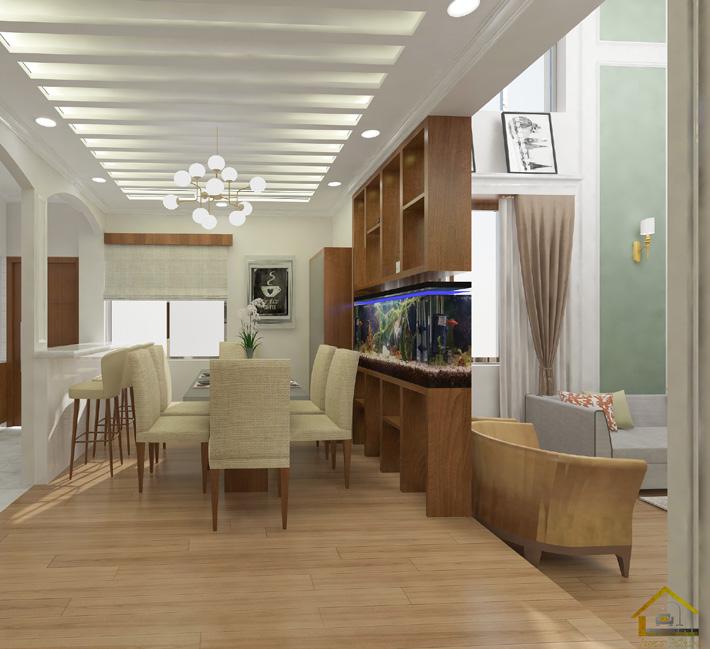
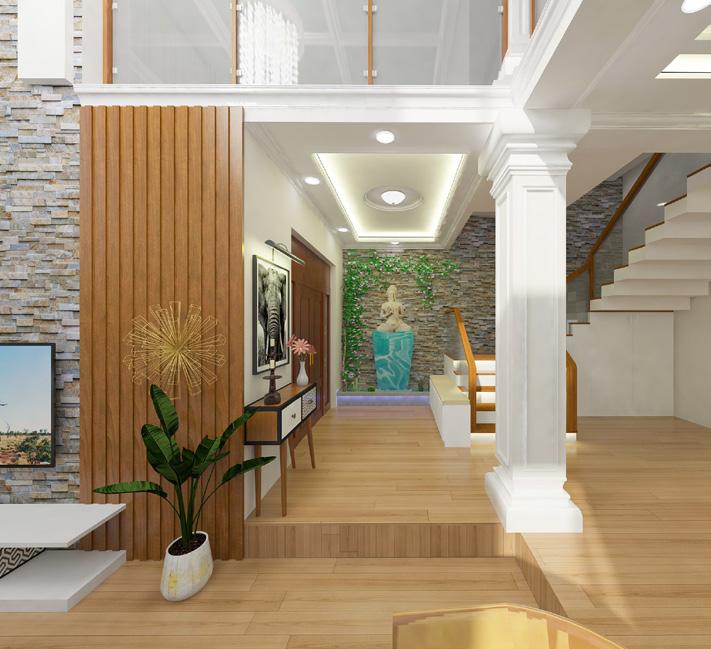
‘NEXT FLAT’ RESIDENCE
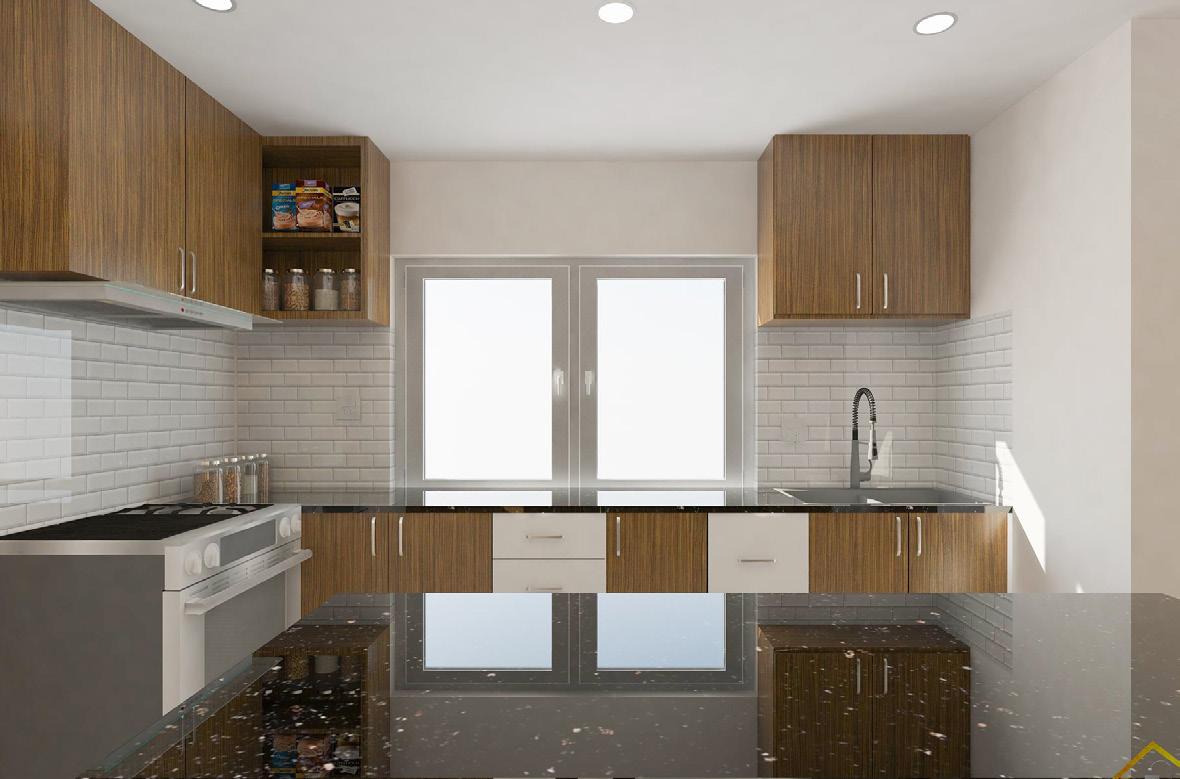
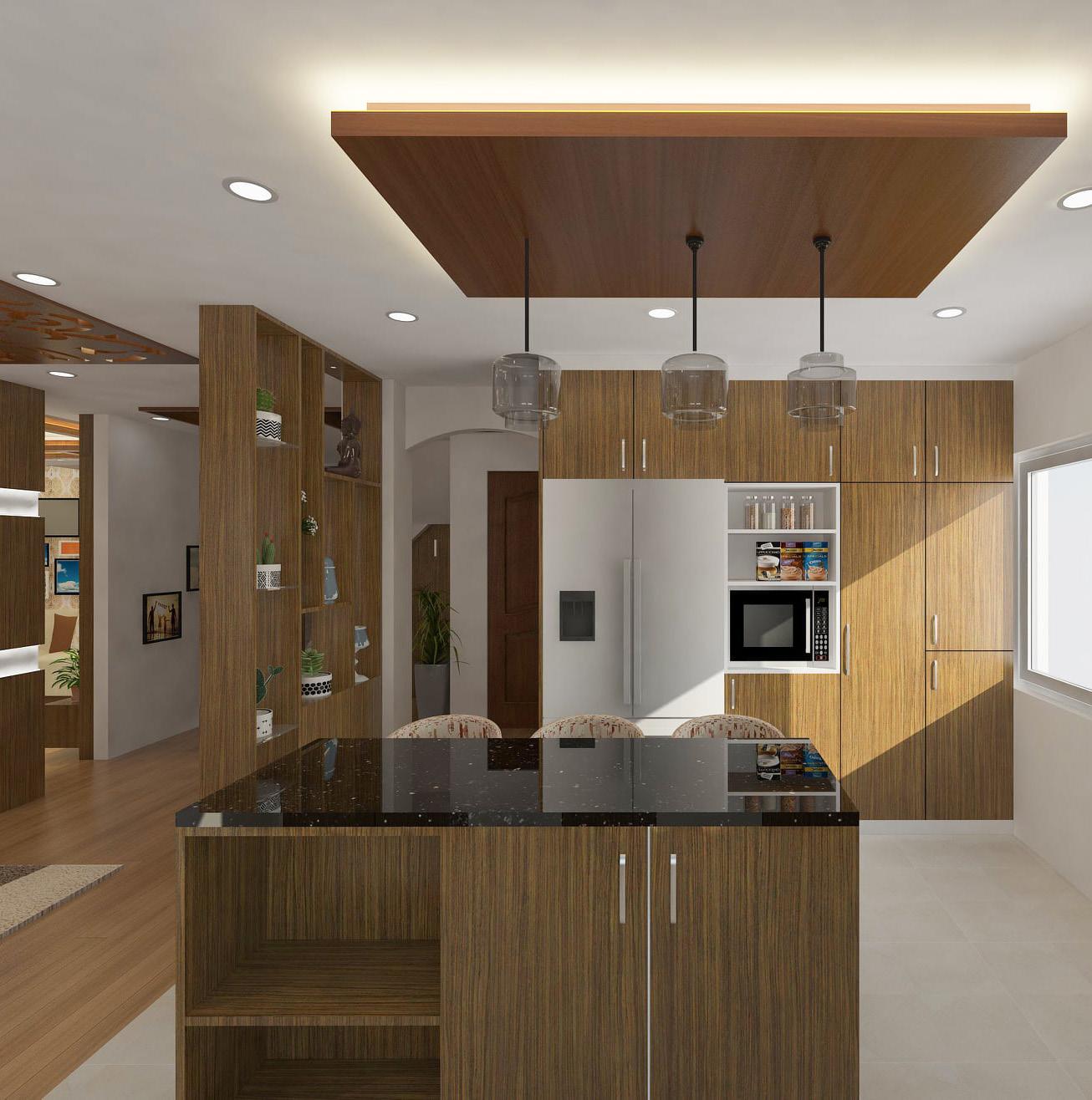
The project is located at Pepsicola, Kathmandu, Nepal. The design is based on Neo-classical and modular concept where CNC pattern is given at ceiling using Chapra polish. Heavy furnitures with dark laminates has been used to enhance the design concept. All the patterns are in regular shape except vanity in circular at the corner edge of dining area.
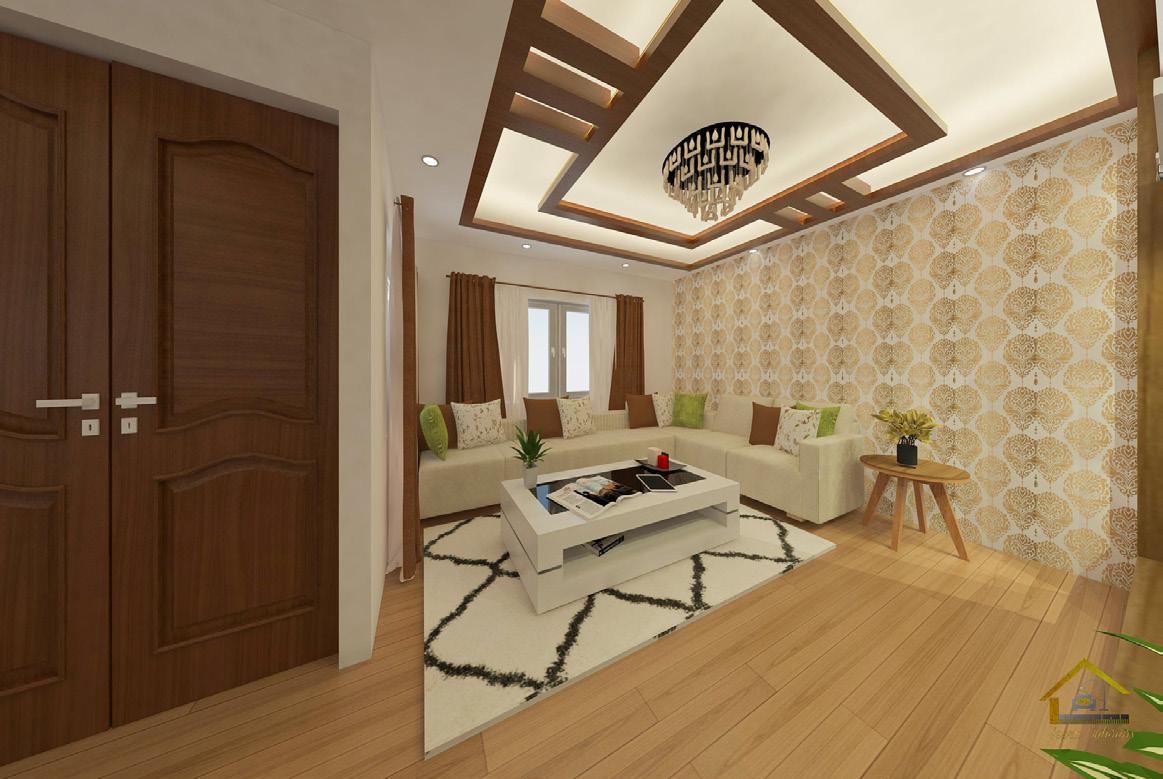
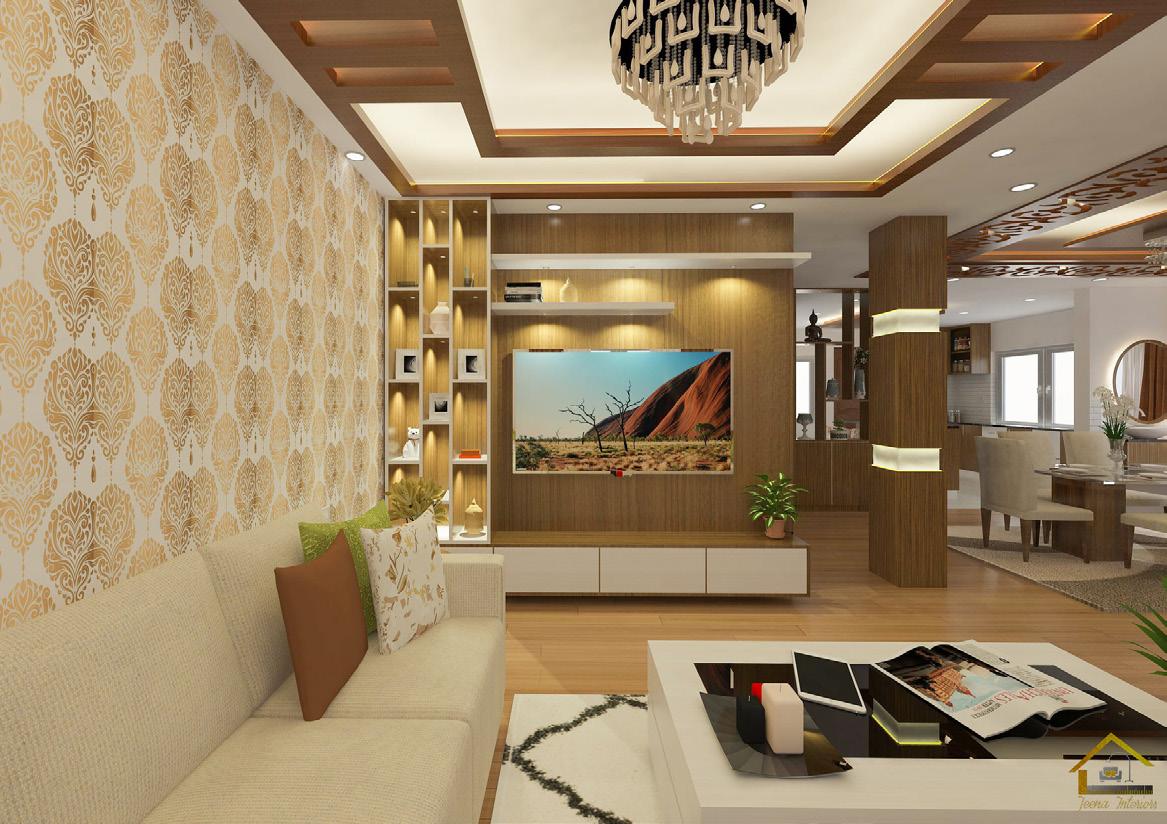
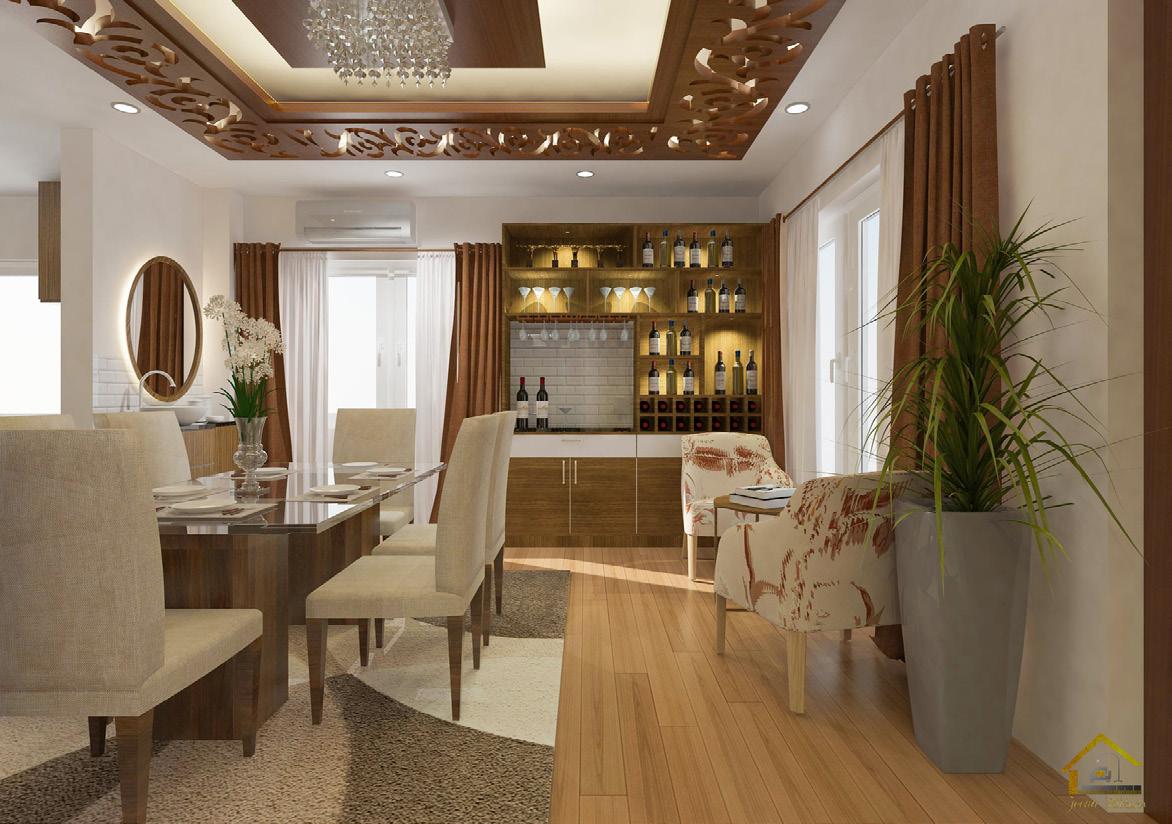







STAIRCASE
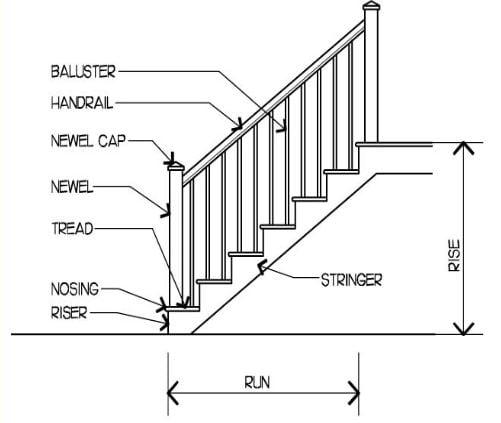
Wooden staircases are classy and add a touch of the outdoors. They complement the look of old or new homes because of their natural look. Wood also has the natural tendency of looking more beautiful as time passes by, especially with proper care and handeling. They are mostly handmade, adding great value to the home.
Small storage has placed in the staircase which occupies small space used for showcase. The woods are coated or varnished for added protection from the usual wear and tear of everyday use. ELEVATION
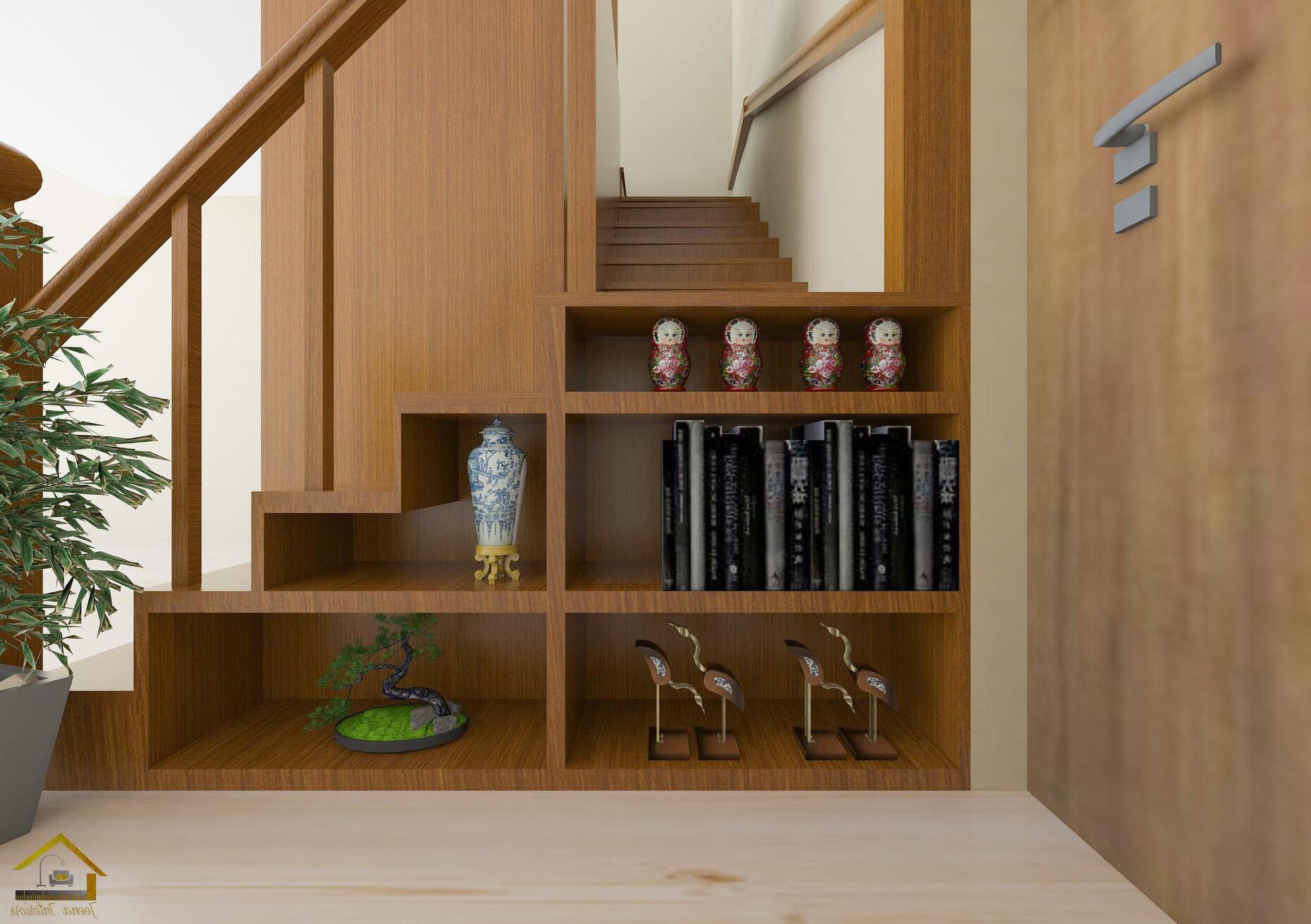
MODULAR KITCHEN/DINING
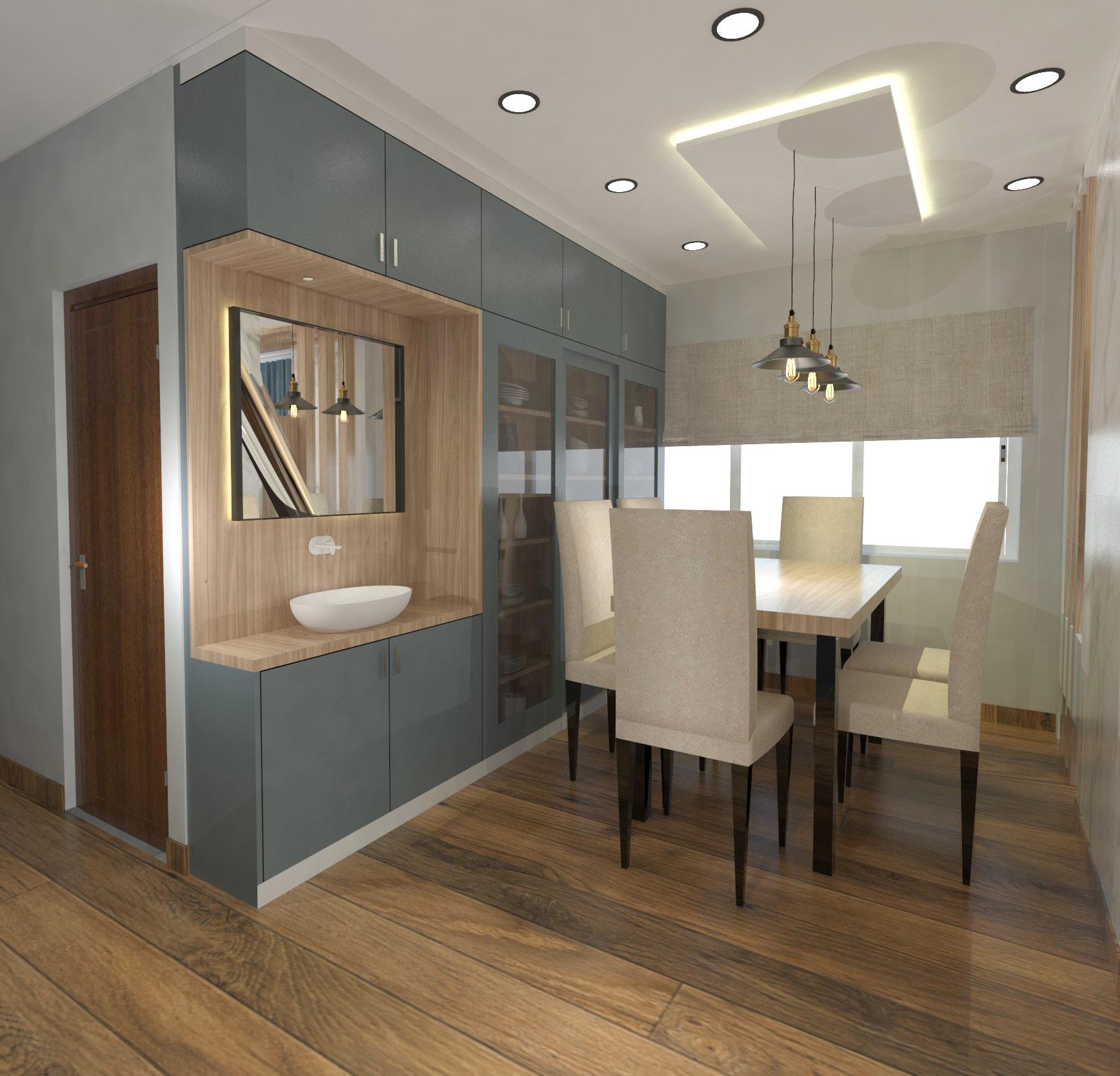
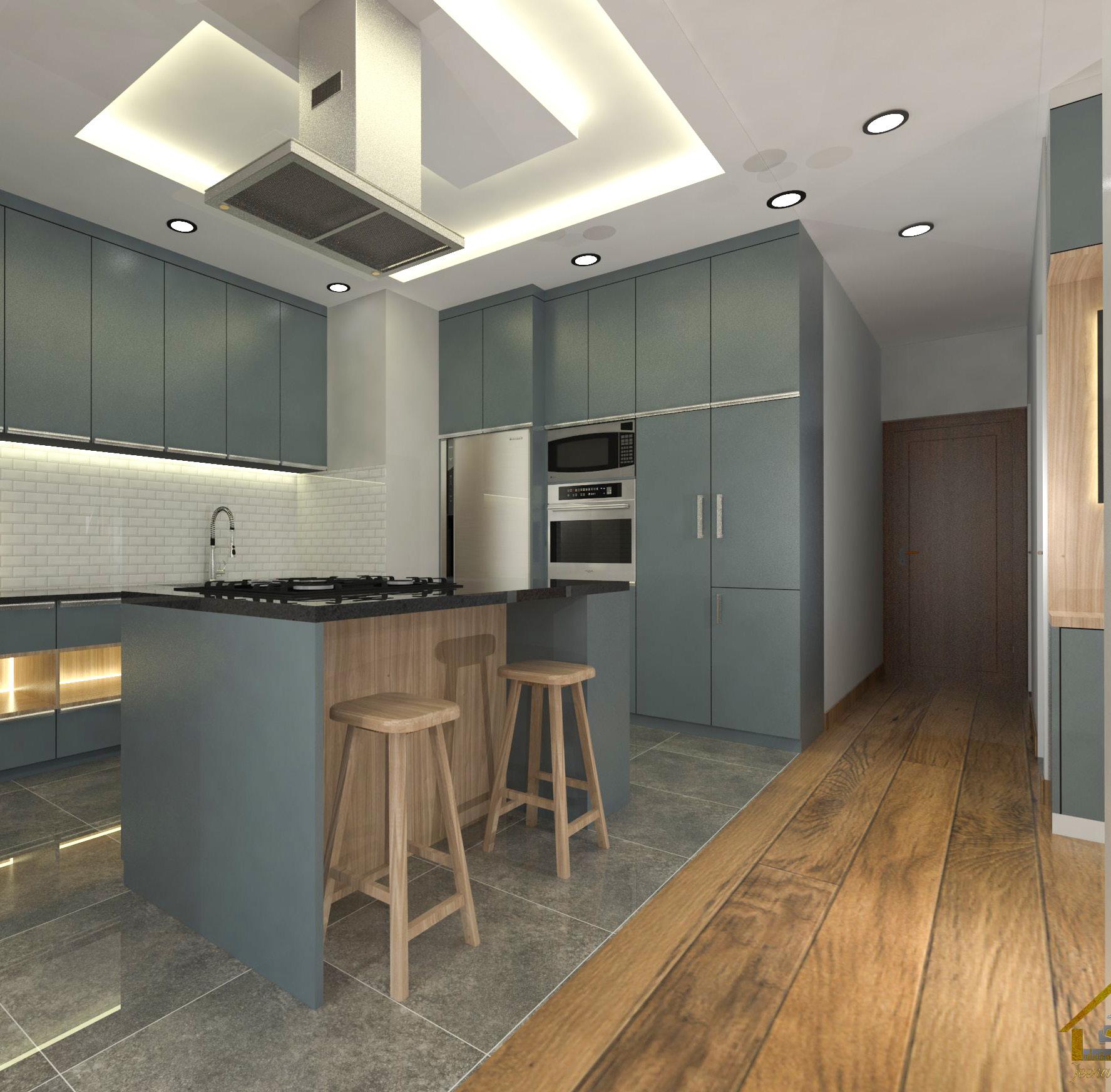
INTERN WORKS
During my college days, I did some freelancing works which helped me to expose to the real work. I technically stepped into the professional world, vide the freelancing designing works. Some of the major works being Interior designing for Motif Education Consultancy, General Insurance Nepal Ltd, I CAN office and few residential designs.
GENERAL INSURANCE NEPAL LTD

The project was spanning across 2000 sq. ft. and included the designs for its corporate office area. I was part of the team which design the work stations, meeting rooms, reception, teller counter and managers room . 3D modelling and 3D designs were extensisvely used.

HOTEL SHAMBALA
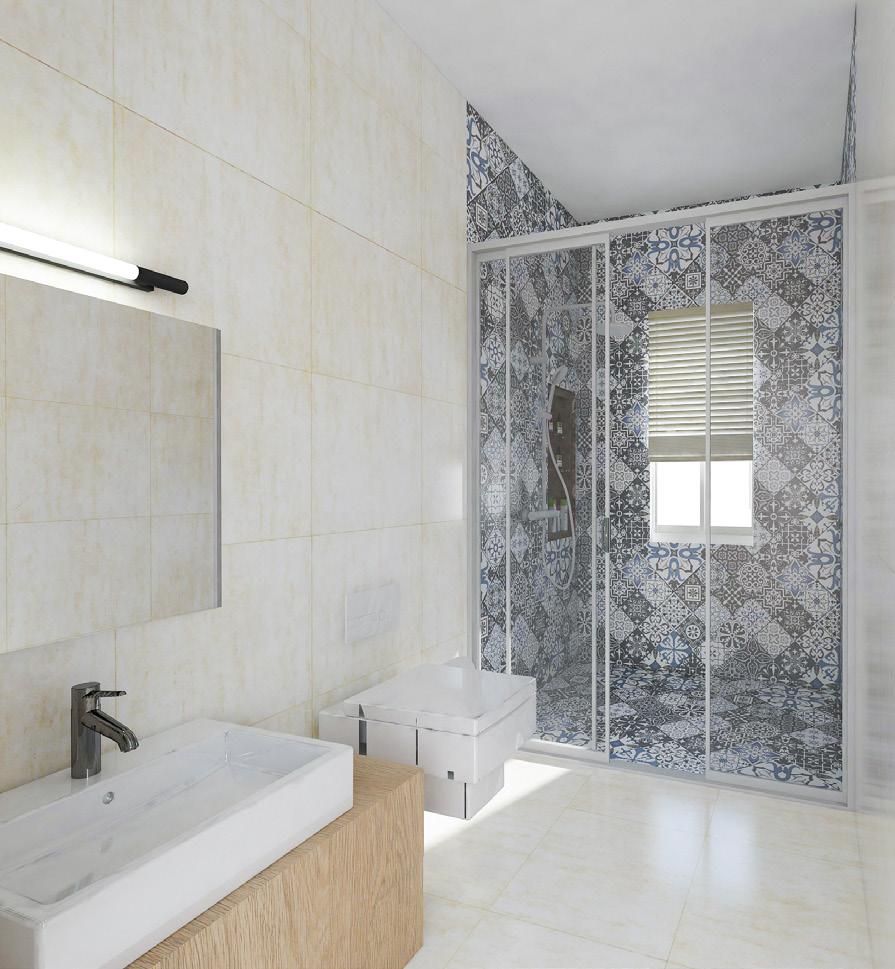
The project is located at Lazimpat, Kathmandu, Nepal. The innovative and sophisticated furnishings made an impact on the designing phase. The customized furniture has been used offering superior fit-outs of hotel rooms, lobbies and common areas.
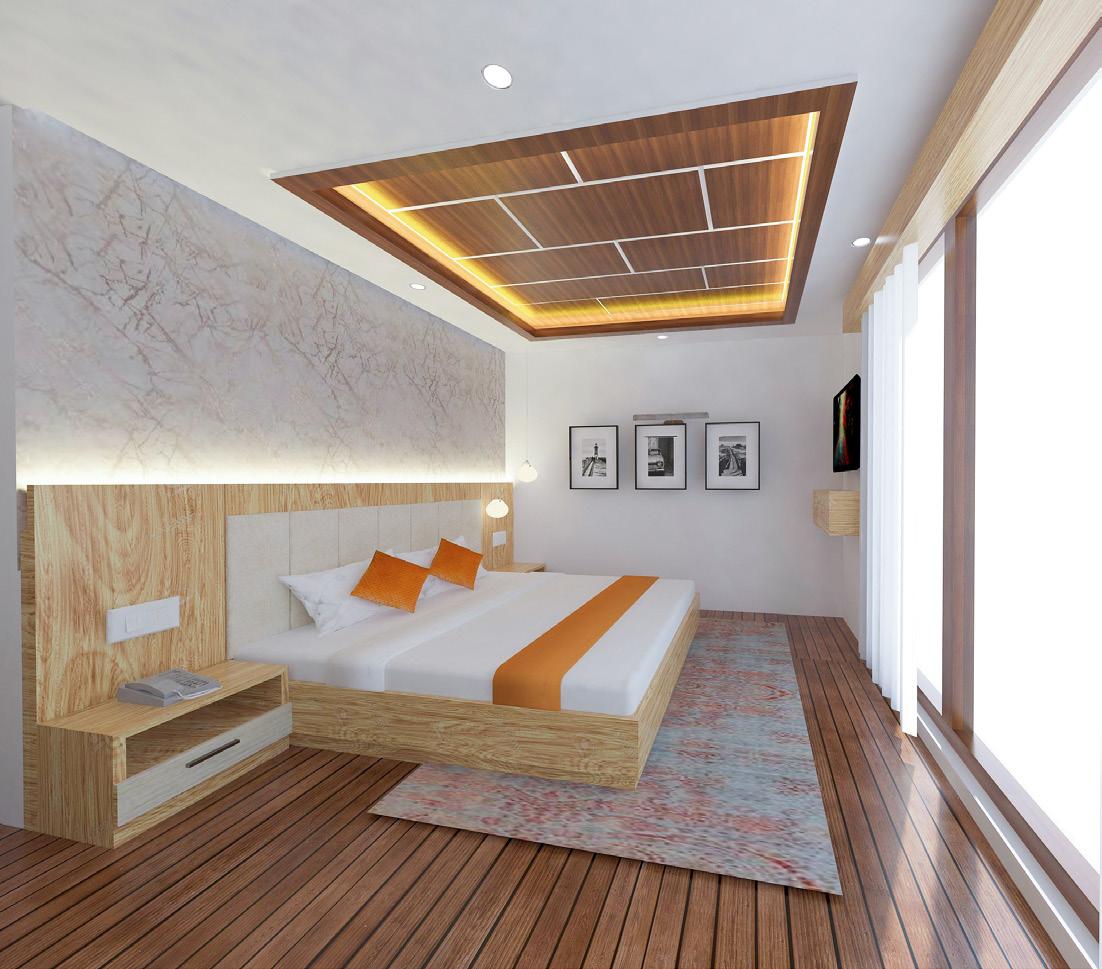
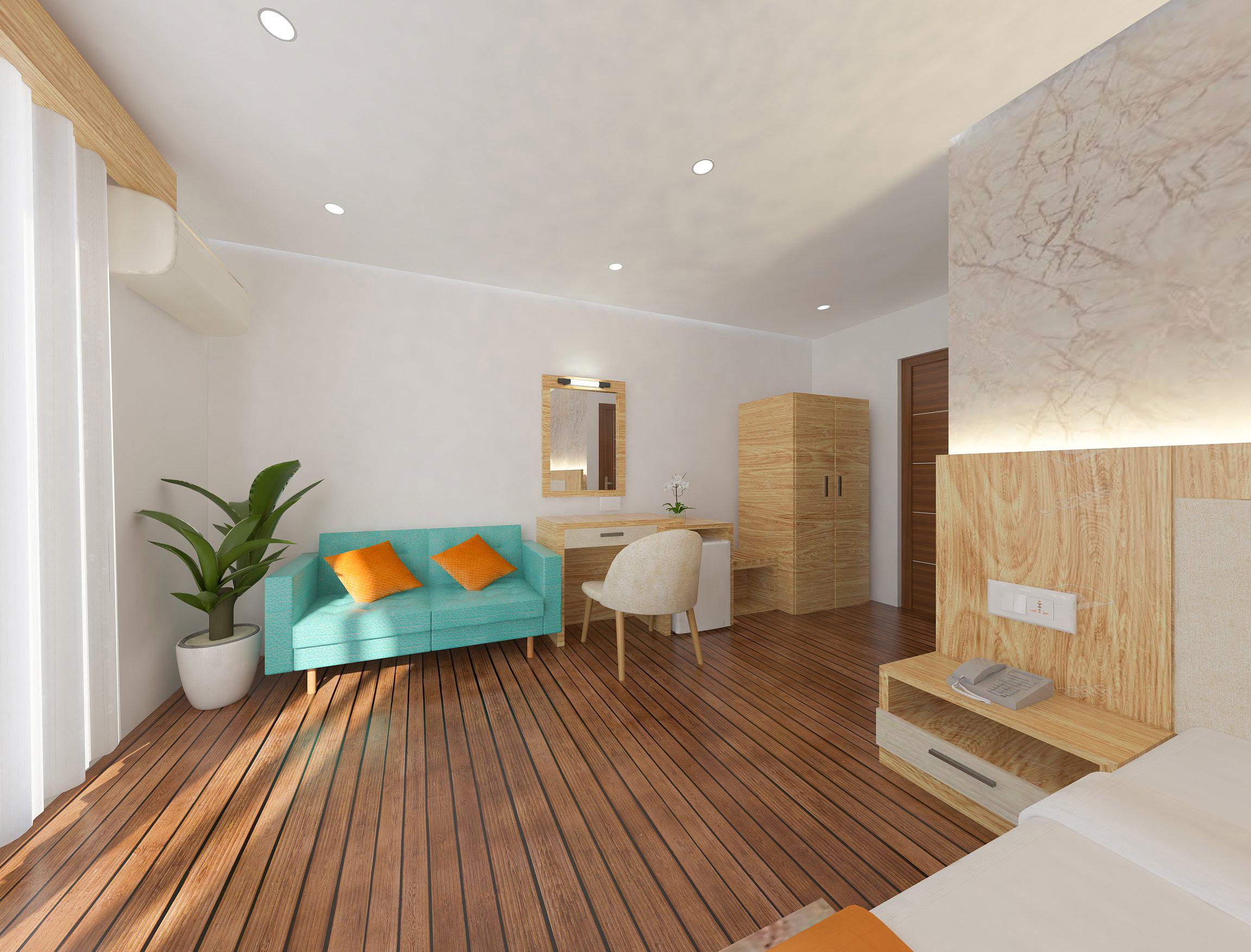
FURNITURE LAYOUT
 RENDERED IMAGE
RENDERED IMAGE
INSTITUTE OF CHARTERED ACCOUNTANTS (ICAN)
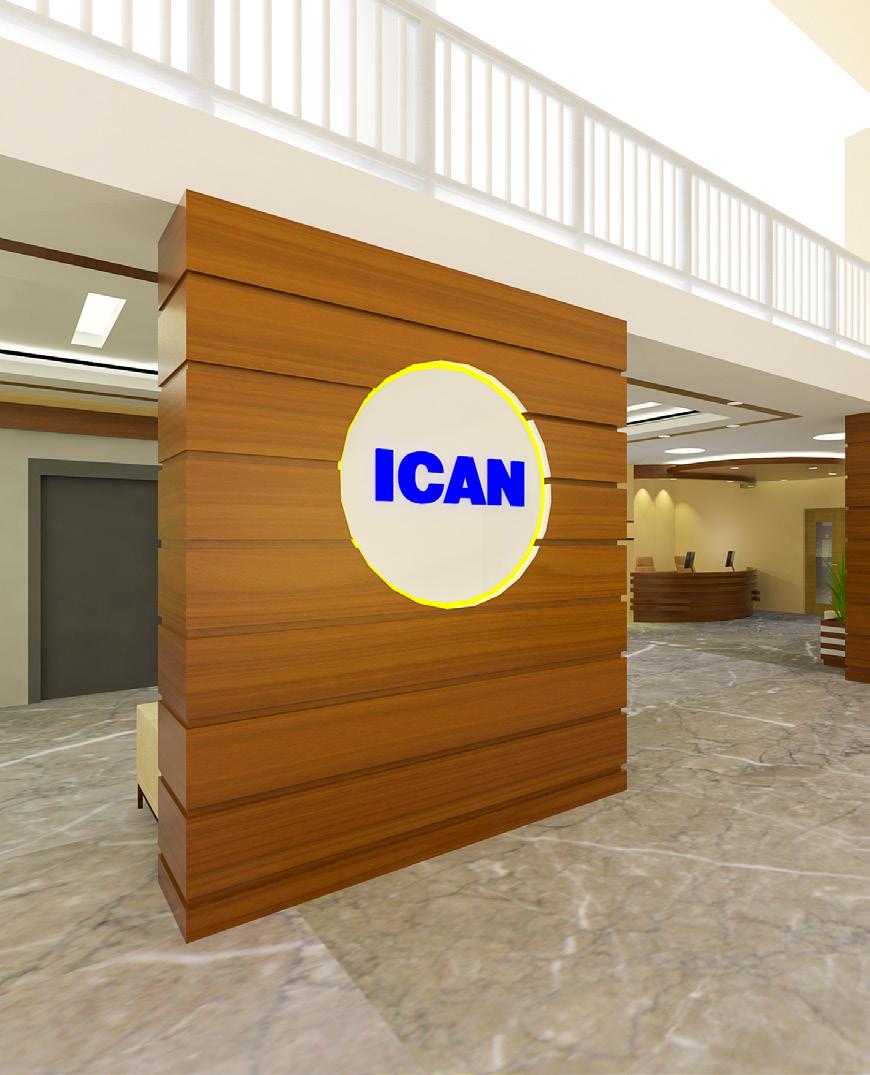
This project is located in Satdobato.
FALSE CEILING PLAN
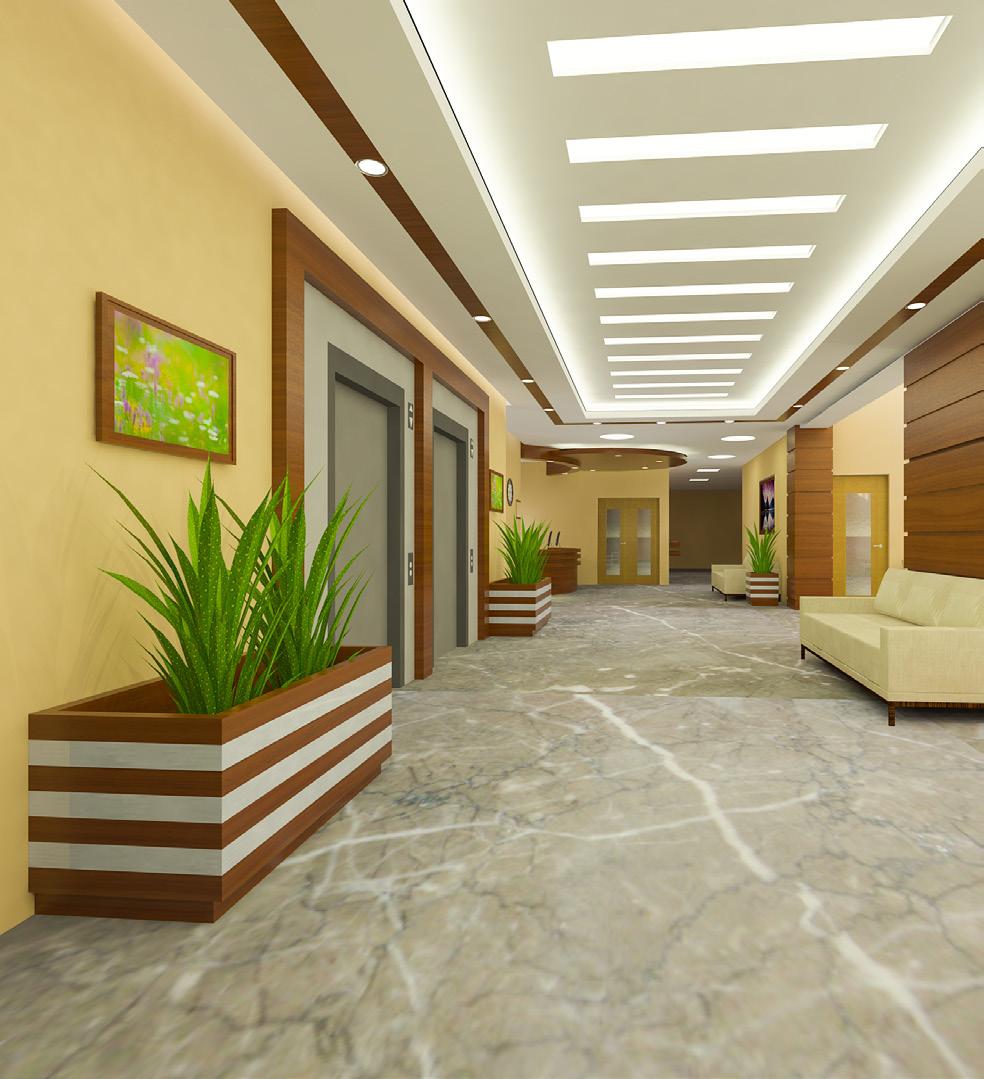
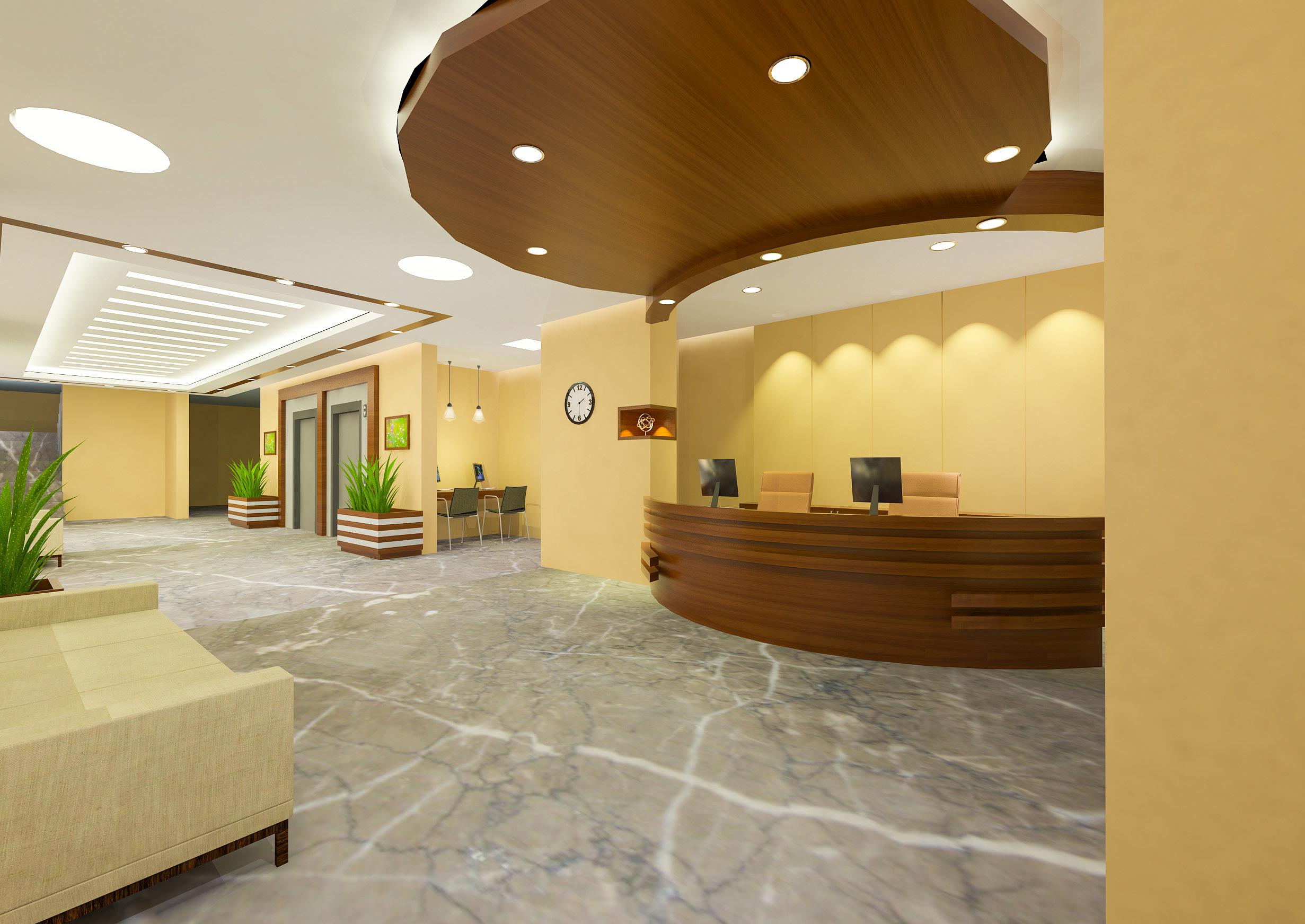
LIGHT LAYOUT PLAN

RENDERED IMAGE

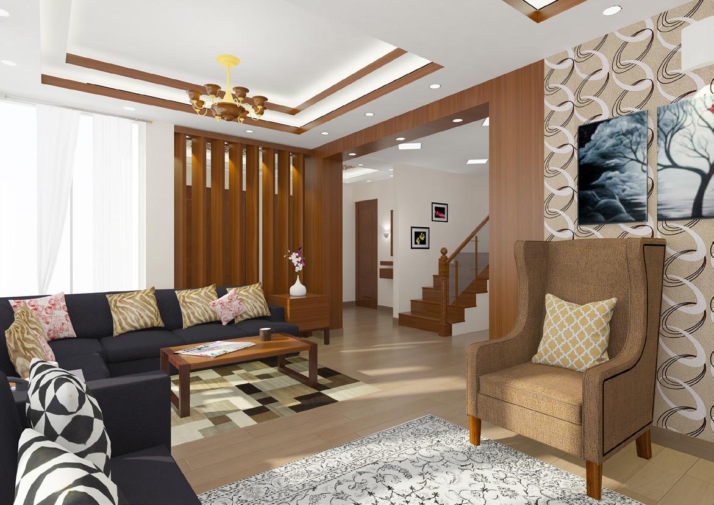
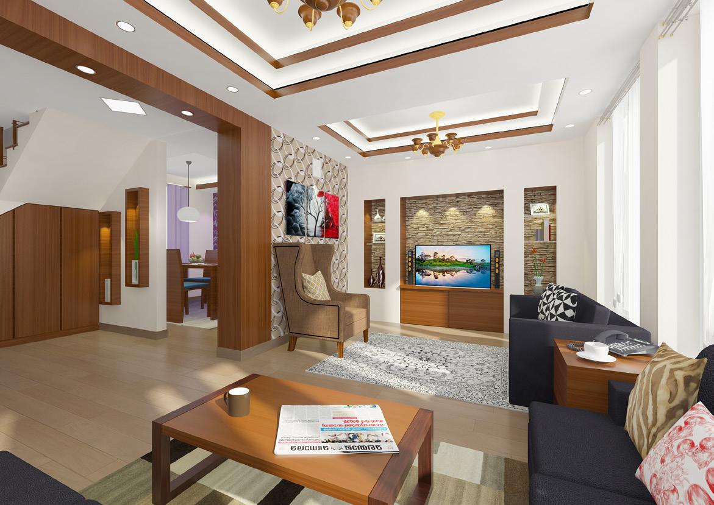
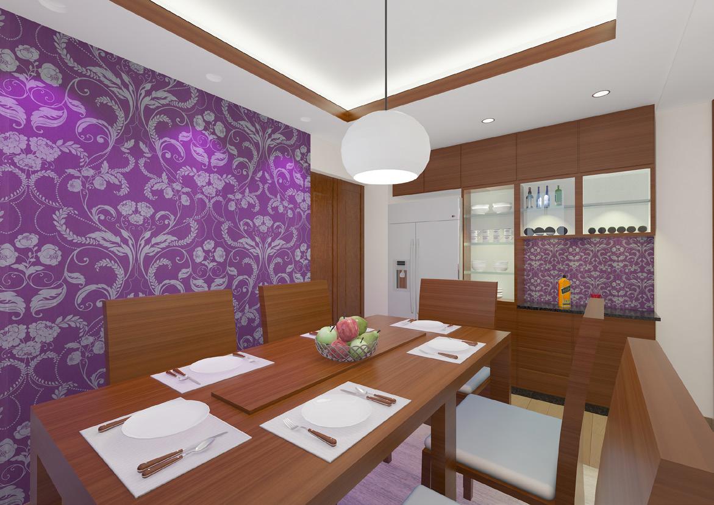
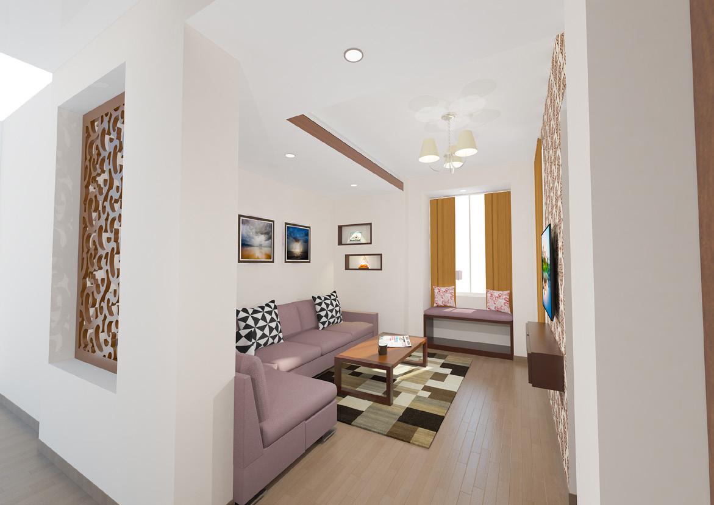




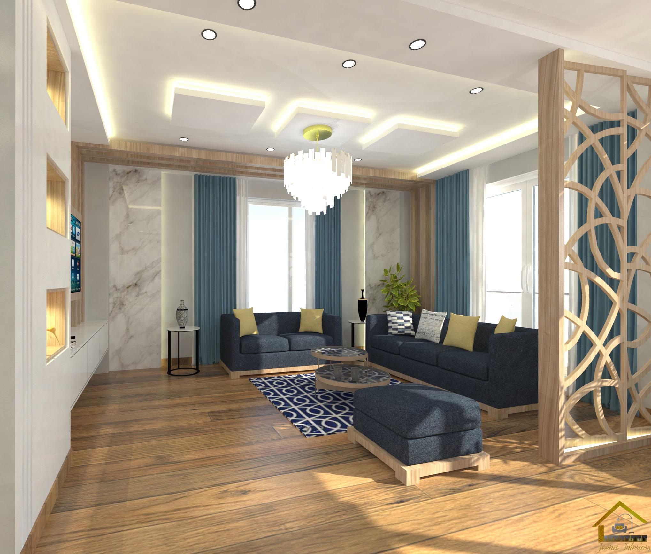
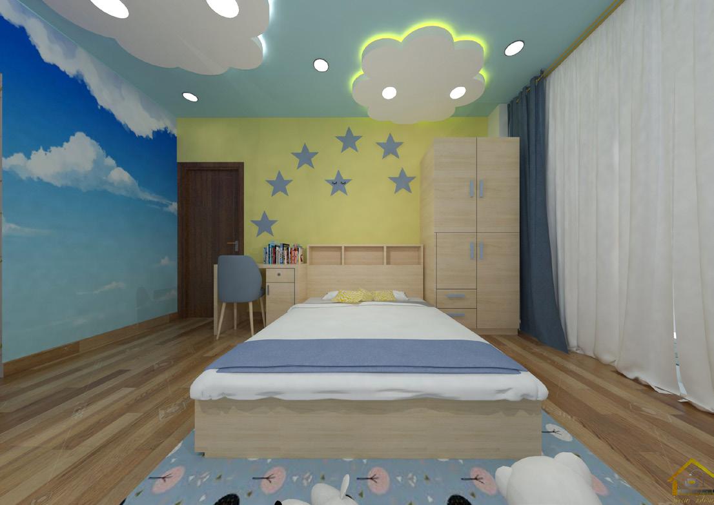
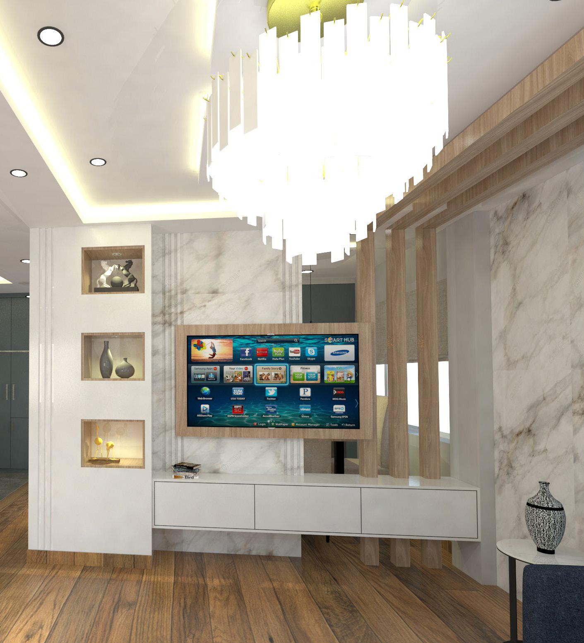
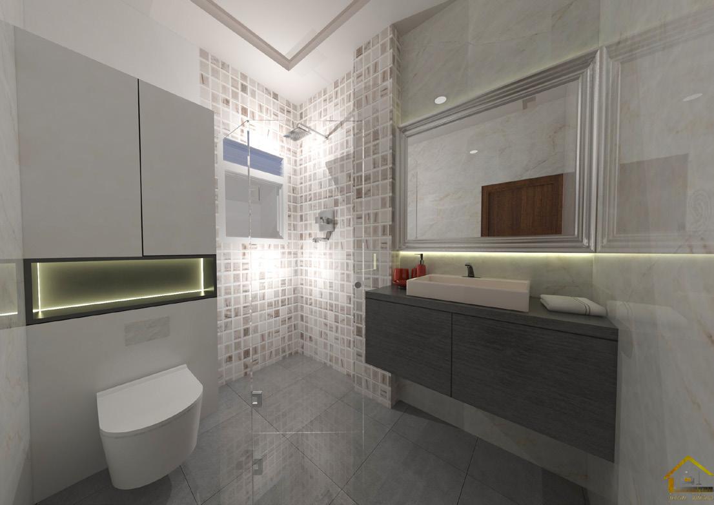
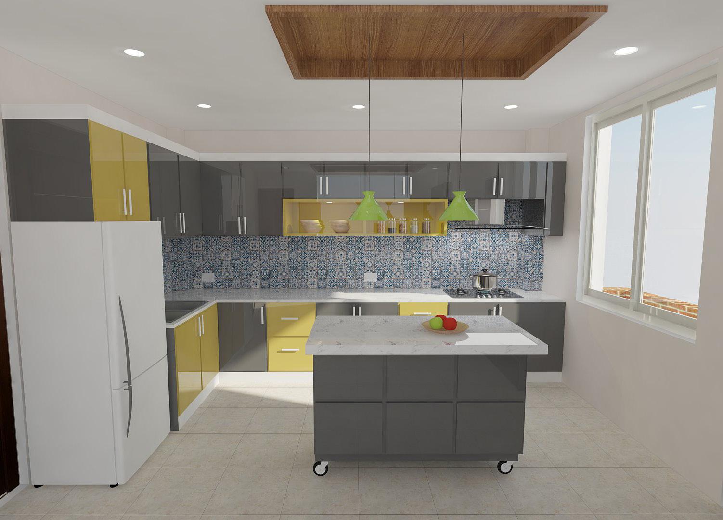
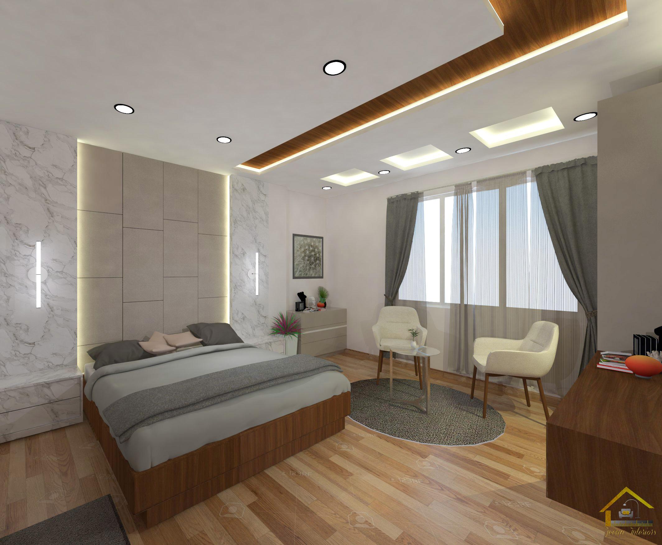
COLLEGE ASSIGNMENT
SHAPE & FORM: CATHEDRAL
Paper POP-UP
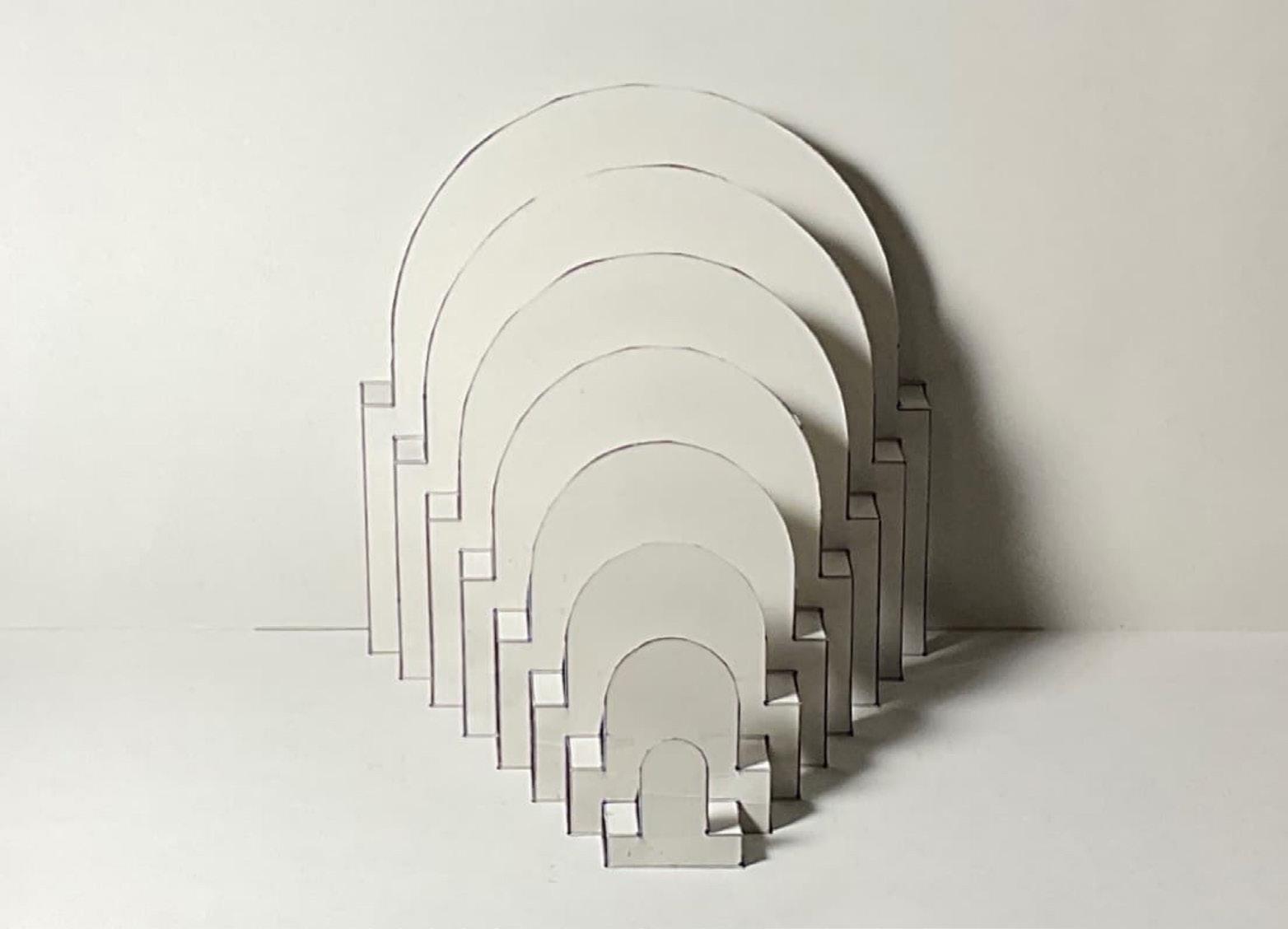
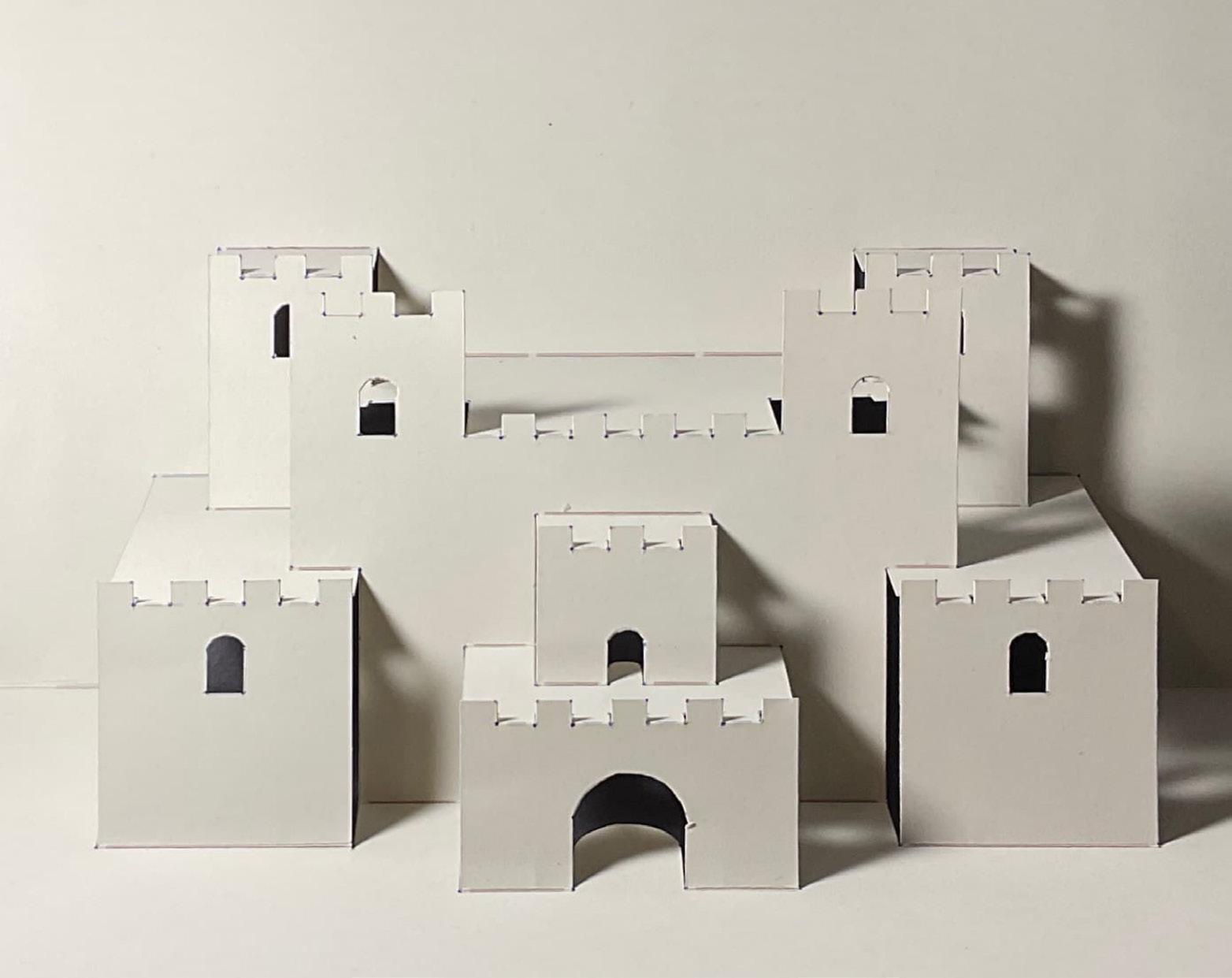
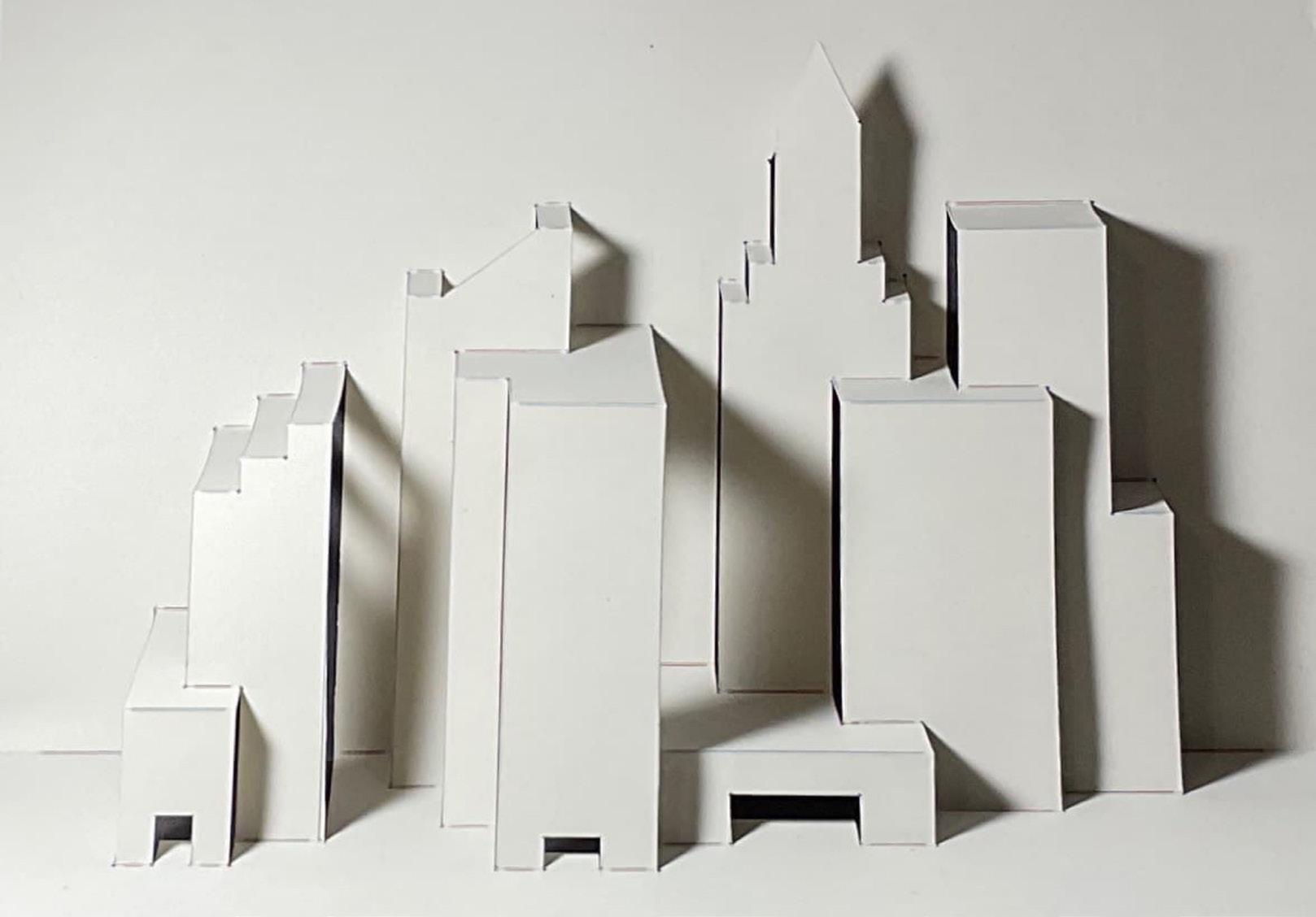
PORPORTION: SKYSCRAPER DIRECTION: CURVATURE
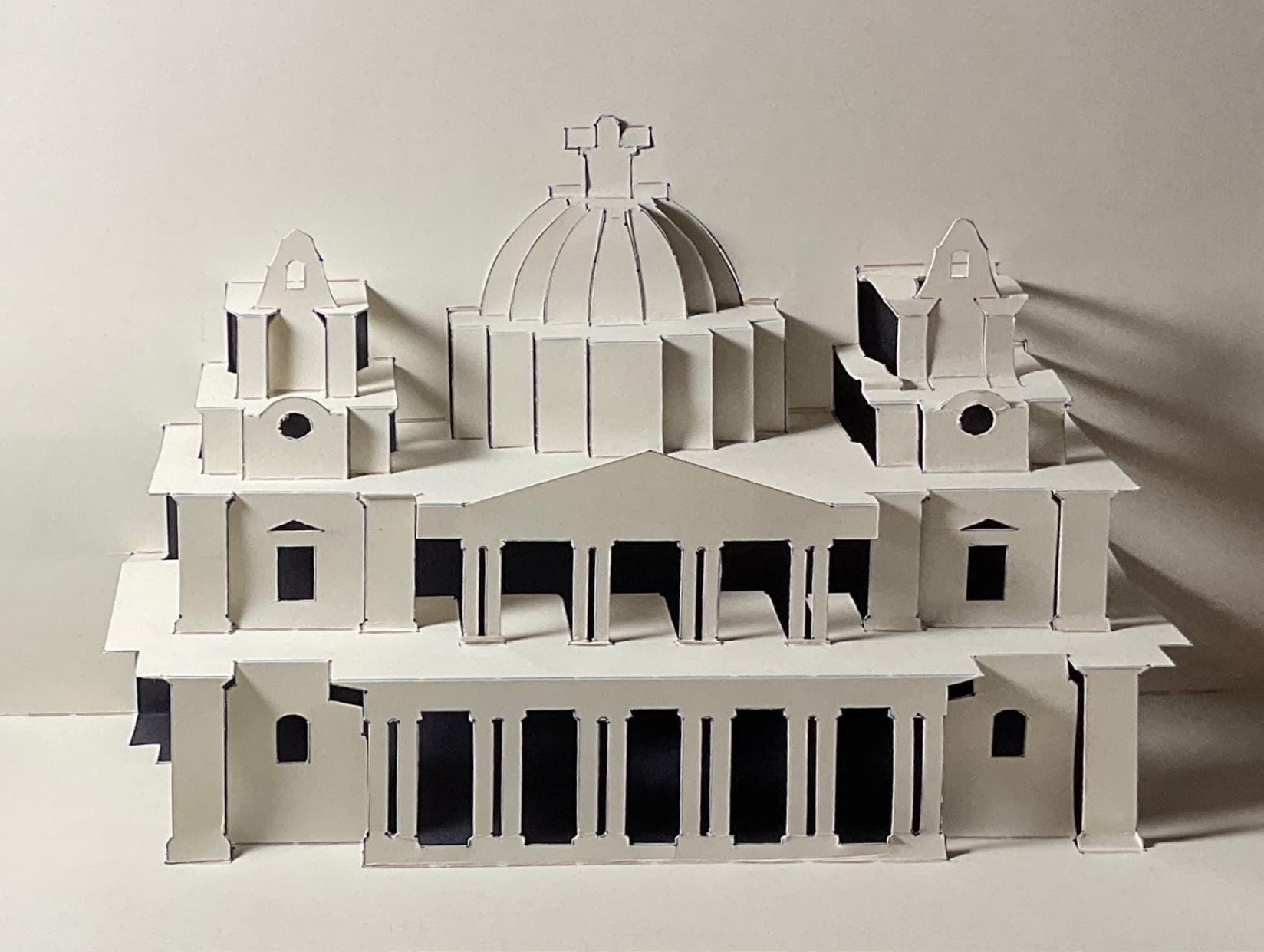
HAND SKETCHING
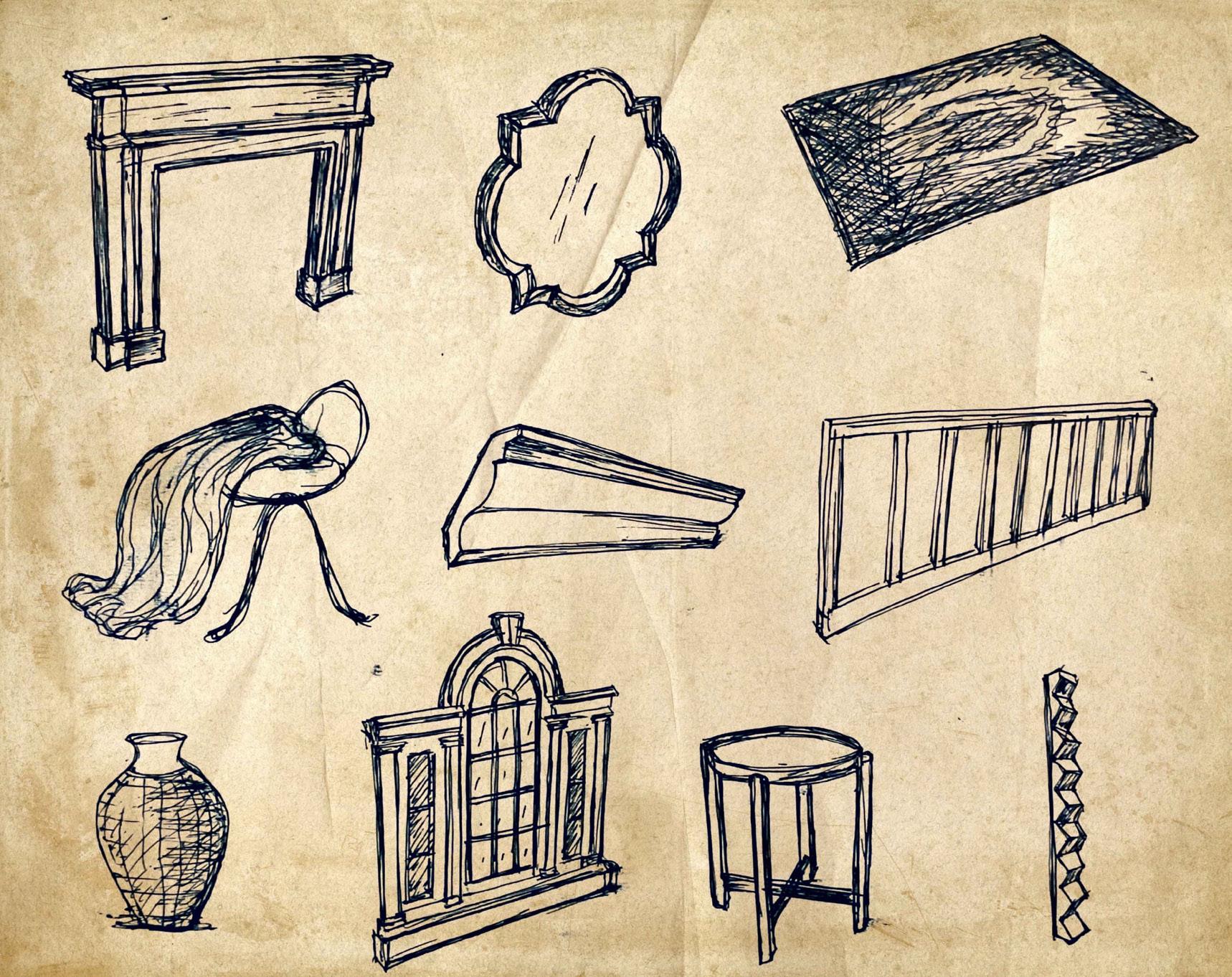
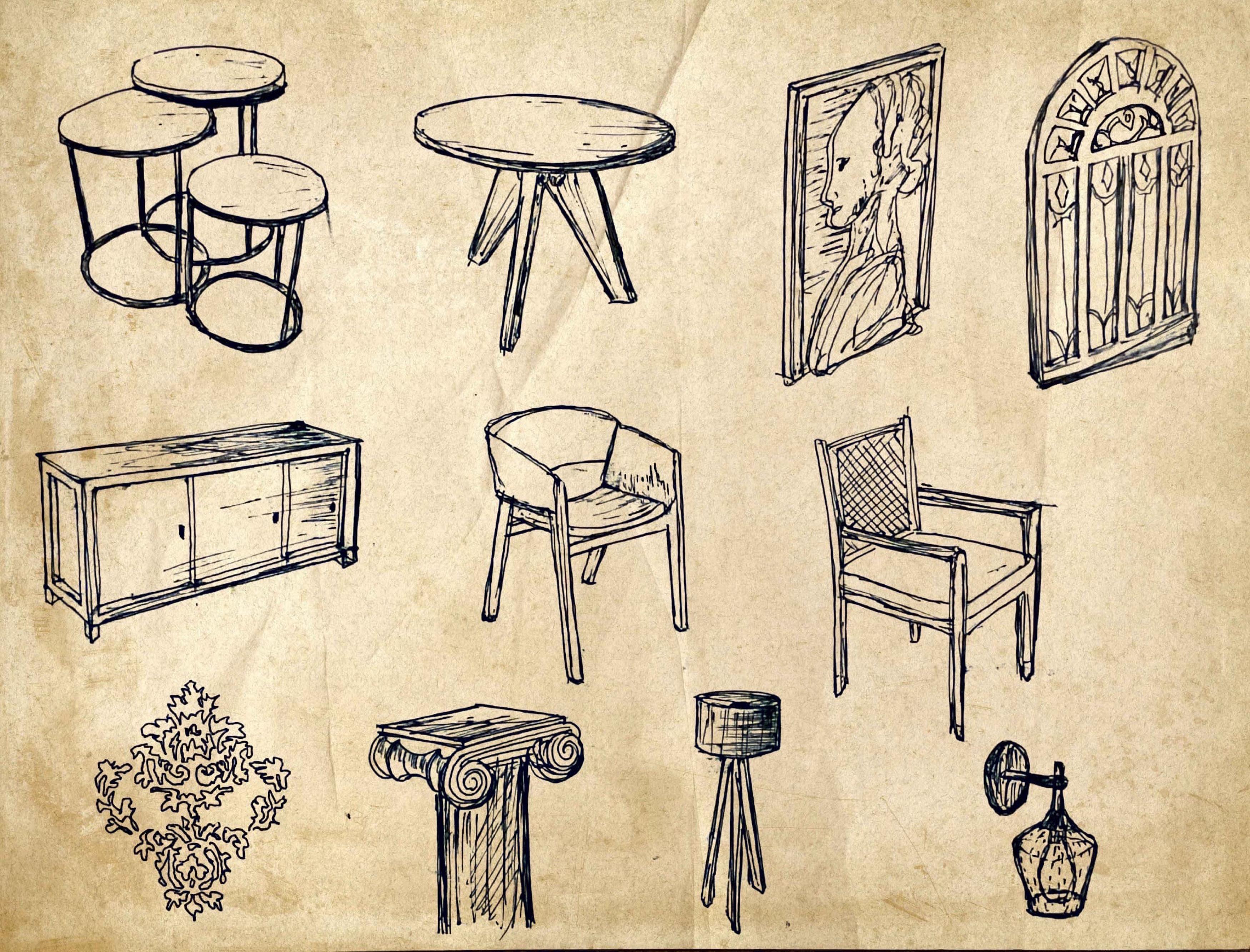
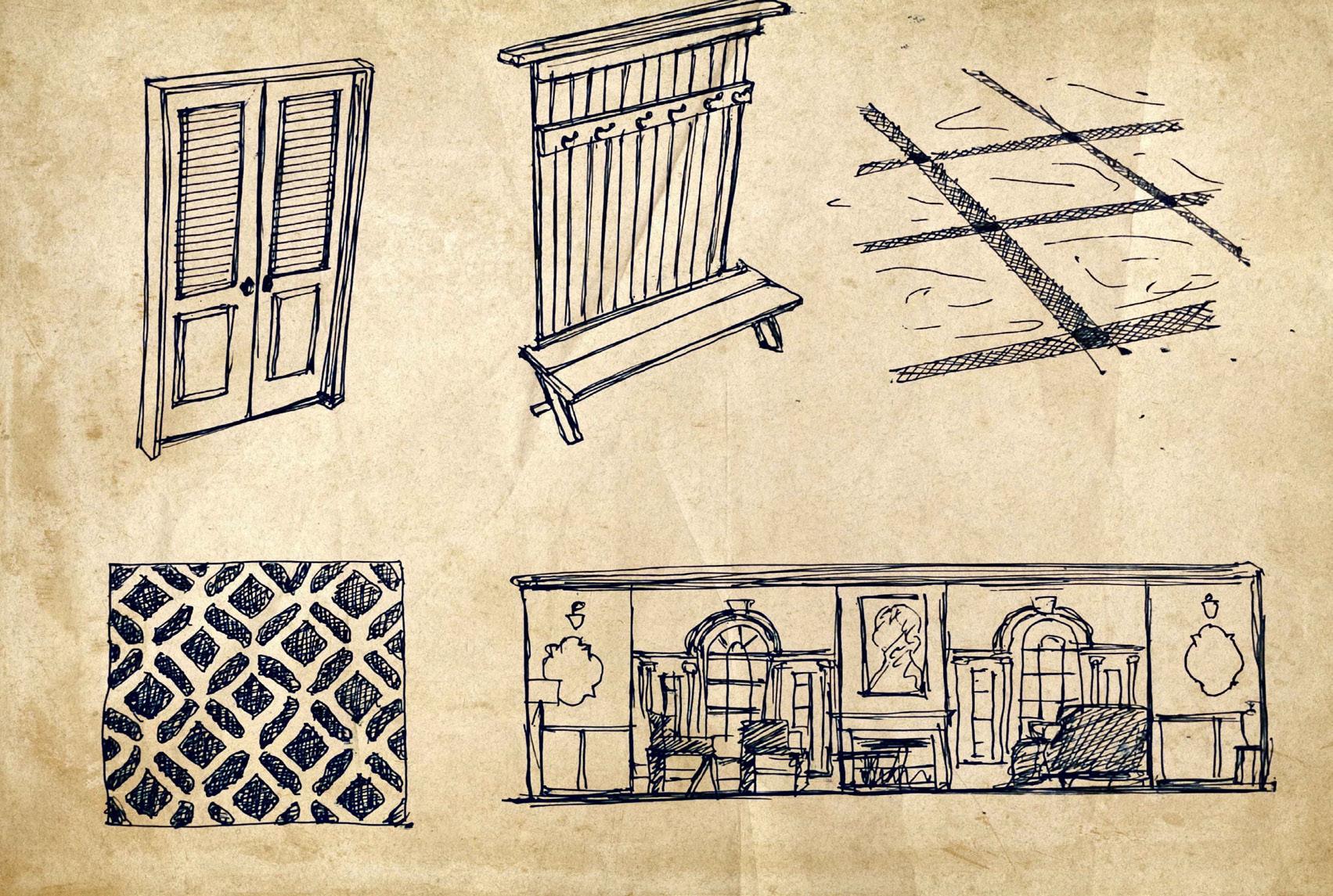
POR TFO LIO
