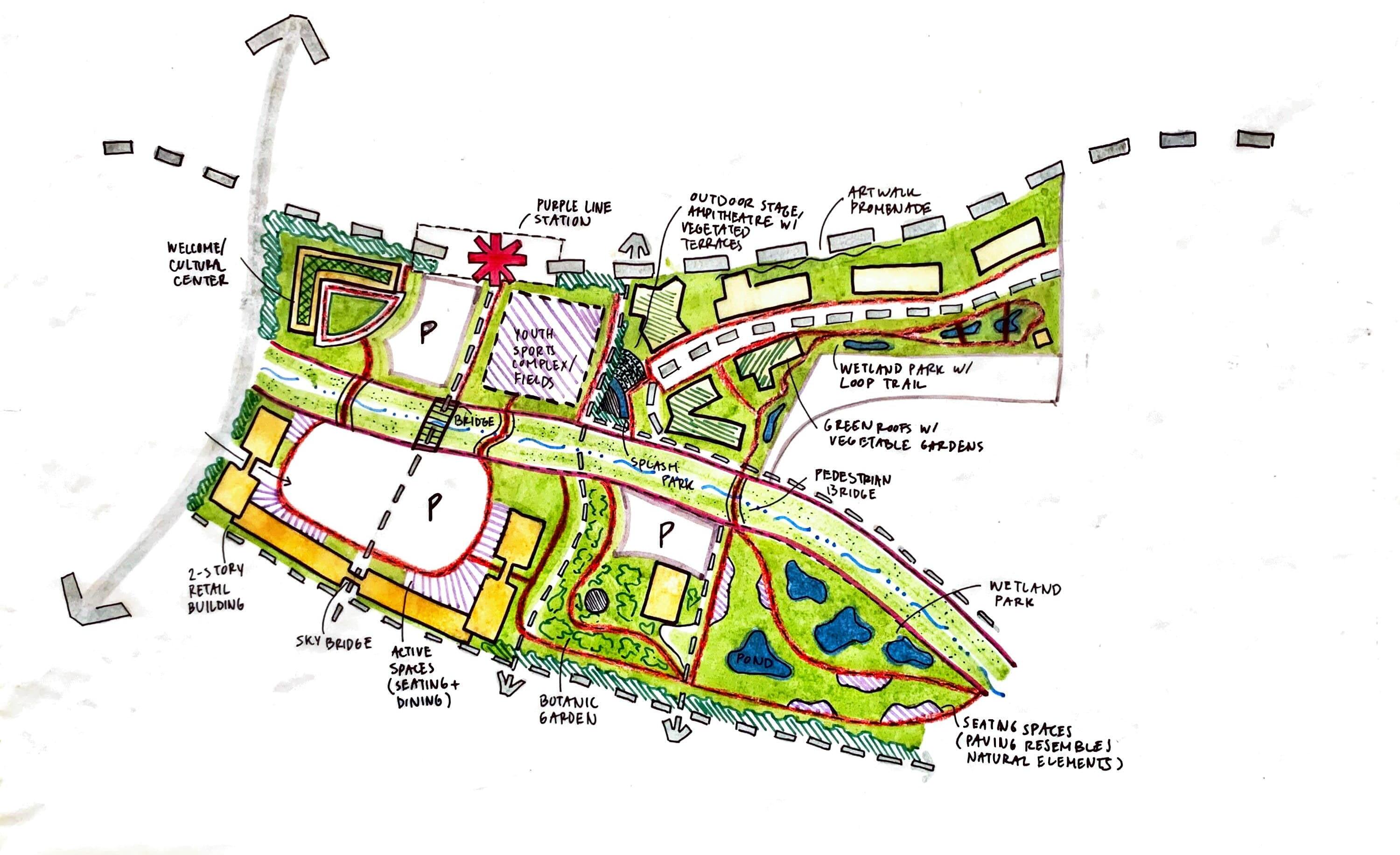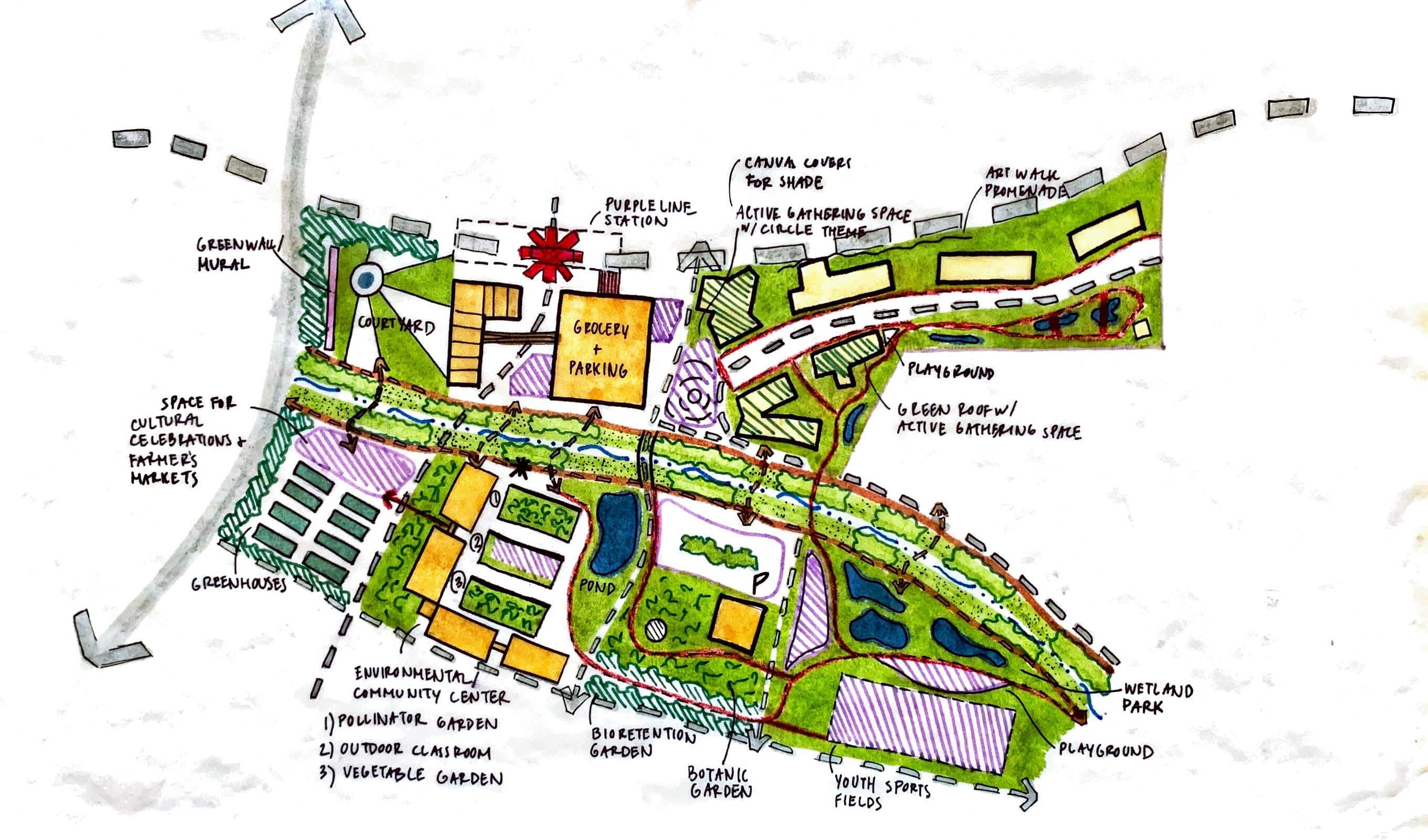
1 minute read
Process Diagrams
Concept 1: Large Commerical Area
While the final plan focuses solely on the Headen Spring housing development, attention was also given to the surrounding community through the lens of masterplanning. I had to find ways in which to integrate the Headen Spring residents into the rest of the community, which could be enhanced with more ammenities. This particular concept looks at the possiblity of expanding the exisitig retail area, and adding a cultural center and a youth sports complex.
Advertisement
Concept 2: Environmental Education
On the other hand, this concept focuses on providing access to nature and environmental education opportunities. In order to maximize space for said ammenities, the retail area is condensed. The parking lot is now a parking garage, taking advantage of the vertical axis. Greenhouses are added to fight the critical food dessert issue, and an enironmental community center is added, featuring pollinator and vegetable gardens and an outdoor classroom.








