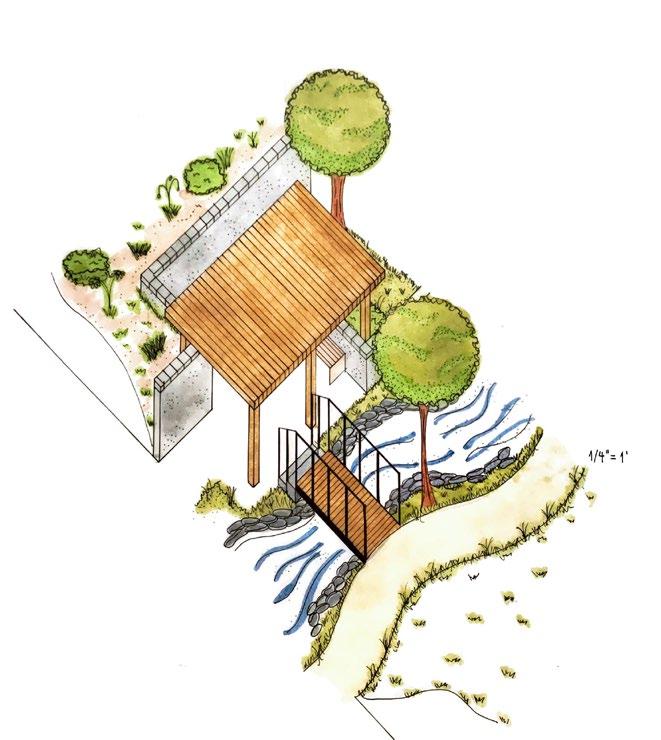
2 minute read
Kenilworth Avenue Revitalization
Riverdale, MD
Project Brief
Advertisement
Proposed entry into Anacostia River Park from Kenilworth Avenue
Programs used: Photoshop
Redesign of Anacostia River Park/Elks Lodge featuring performance area, recreational open space, seating, and farmers market space
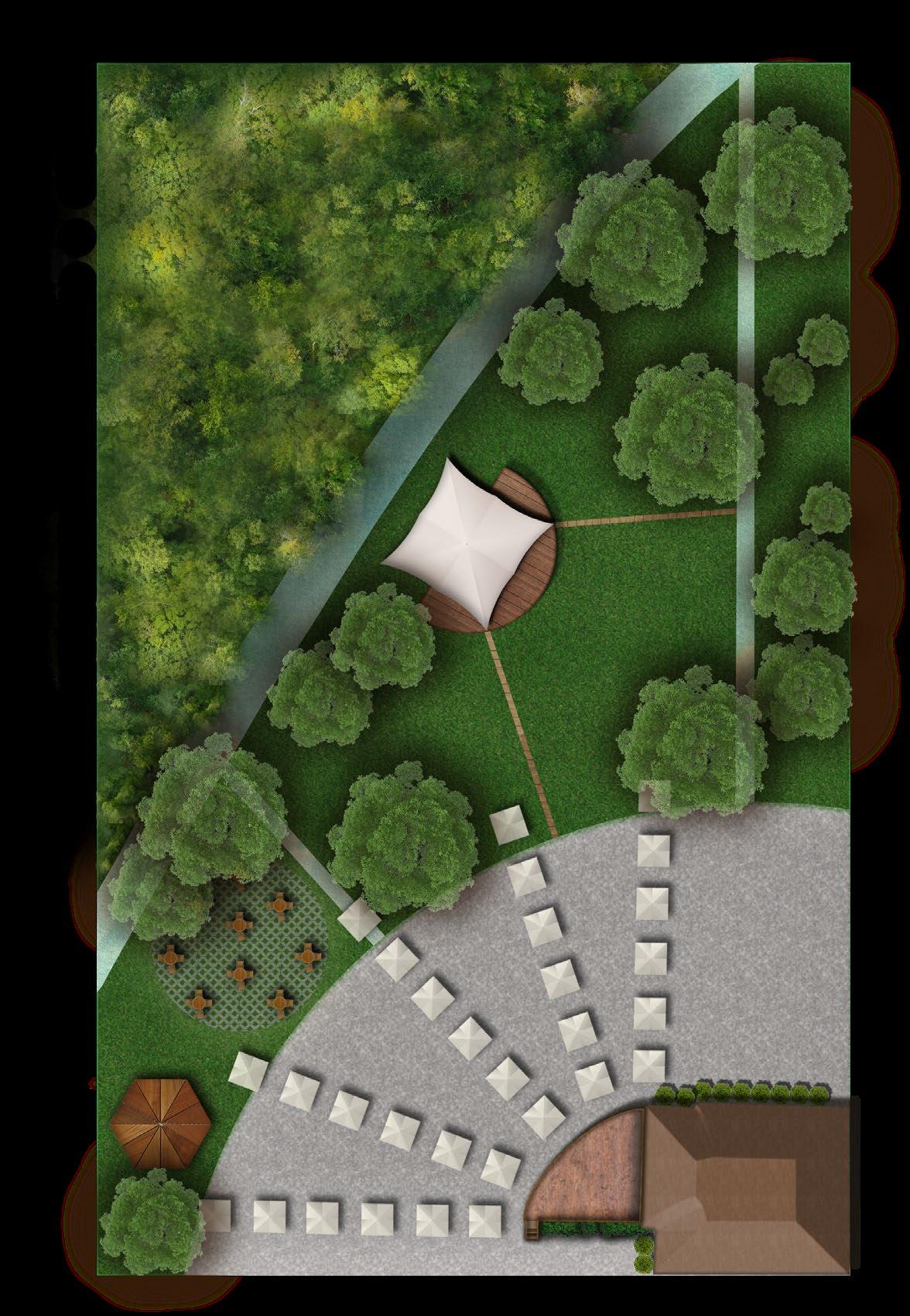
Programs used: Illustrator
The community surrounding Kenilworth Avenue in Riverdale, MD is largely underserved. The area is deprived of pedestrian access, safety, green space, community spaces for various demographics, among several other essential elements. Streetscape additions and adjustments will make Kenilworth Avenue a welcoming place for members of the community. Great consideration was given to understanding the people and the history of Riverdale, as well as the impacts of road improvements and expansion, especially in relation to the new Purple Line metro station.
A focus of this particular project is the redesign of open space surrounding a community building called the Elks Lodge, which would be enhanced with pedestrian paths, a space for farmers markets, a performance area, shade, seating, vegetation, among other elements.
Regional Context

Cross Creek Golf Course
Bowie, MD
Echo Plaza
Site Analysis ArcGIS

Project Brief
Cross Creek Golf Course is an underused ammenity, and the community is searching for methods that will help revitalize their neighborhood. The redesign converts nine of the golf holes into an Audobon Certified golf course, creating habitat for various species. The rest of the holes will be transformed into different community spaces, such as a sensory garden walk that serves all ages, which is shown in this illustrated plan. GIS was used to complete site analysis, specifically to research characteristics such as exisiting circulation and the location of water bodies in order to find appropriate placement for a sensory garden.
LARC 141: Design with Plants

Project Brief
Programs used: SketchUp and Lumion
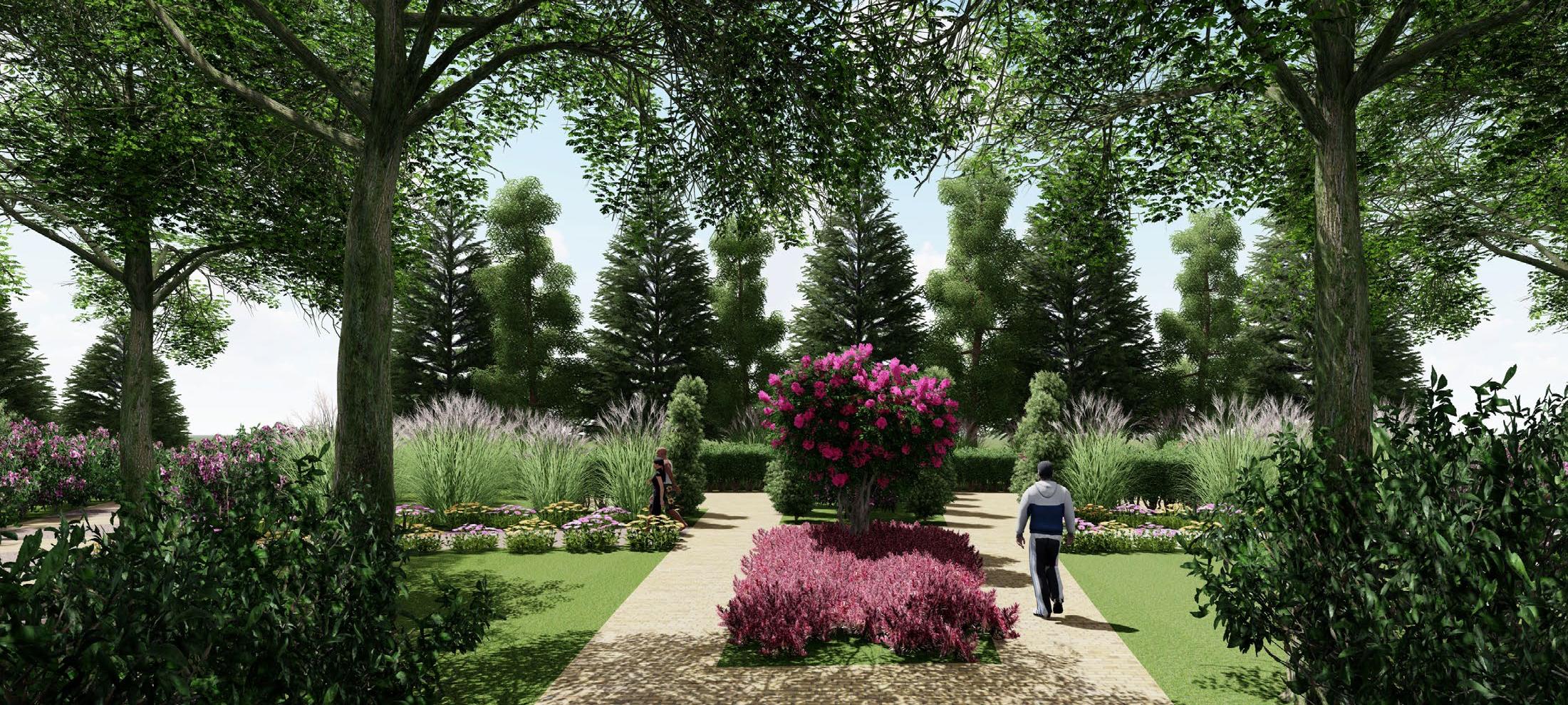

This studio project served as an introduction to planting design. Specifically, it was an exercise that emphasized the concept of utilizing plants for more than simply their aesthetic value. Echo Plaza features intimate spaces through screening vegetation and unique paving patterns. The radial patterns place an emphasis on the center of the plaza, and the tree canopies create a sense of transition and comfort.
Concept Final Plan

East Pat Lofts
Project Brief
East Pat Lofts is a new multi-family residential development, for which Norton Land Design was hired to design the entry plaza. The grade change from the street entrance to the door called for the implementation of stairs and a ramp. The client requested ample seating, a centerpiece, and a grand entrance enhanced through pillars and an elegant fence.
The project process included the creation of hand-drawn concept sketches, 3D models made in SketchUp, and a landscape plan and construction details made in AutoCAD.

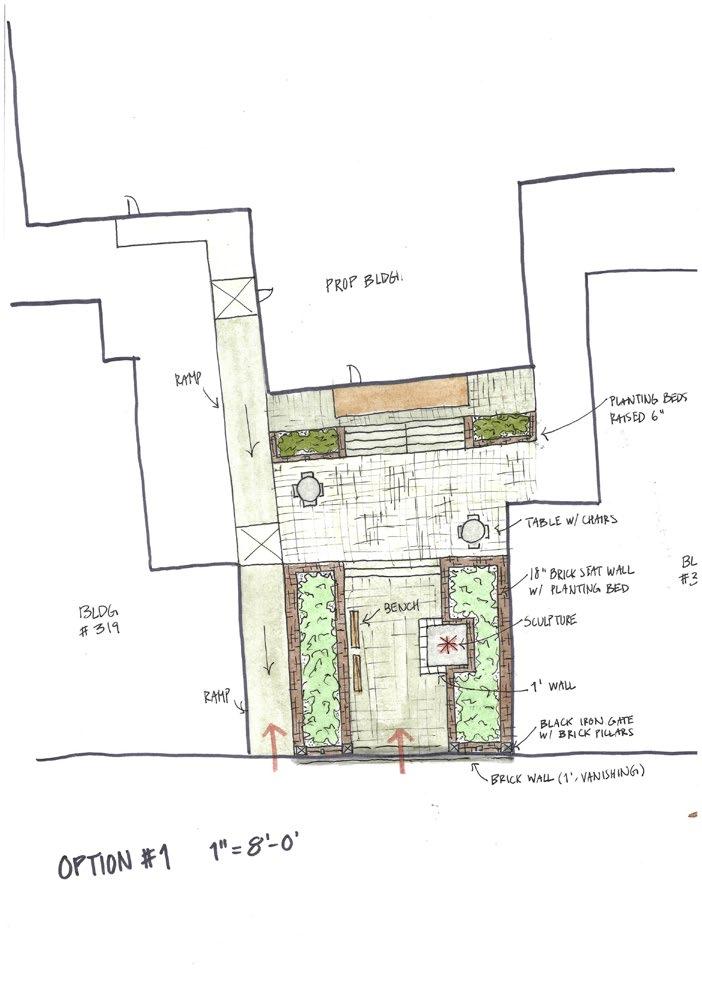


Prospect Hall
Frederick, MD | Norton Land Design Internship
Project Brief
Prospect Hall is a historic mansion being converted into an event venue. The client aspires to renovate the building and convert it into a space where guests can host weddings, using both the interior and exterior features of the project. The redesign of Prospect Hall features a courtyard displaying elegant fountains and paving patterns, a parking lot that doubles as a continuity of the courtyard, and elegant plantings that offer both shade and welcoming understory species.
Landscape Plan: AutoCAD


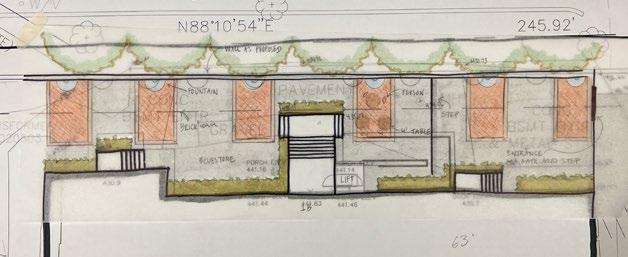
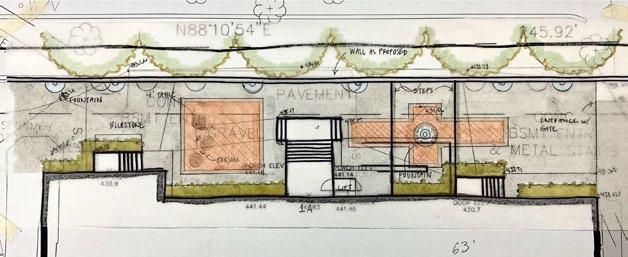
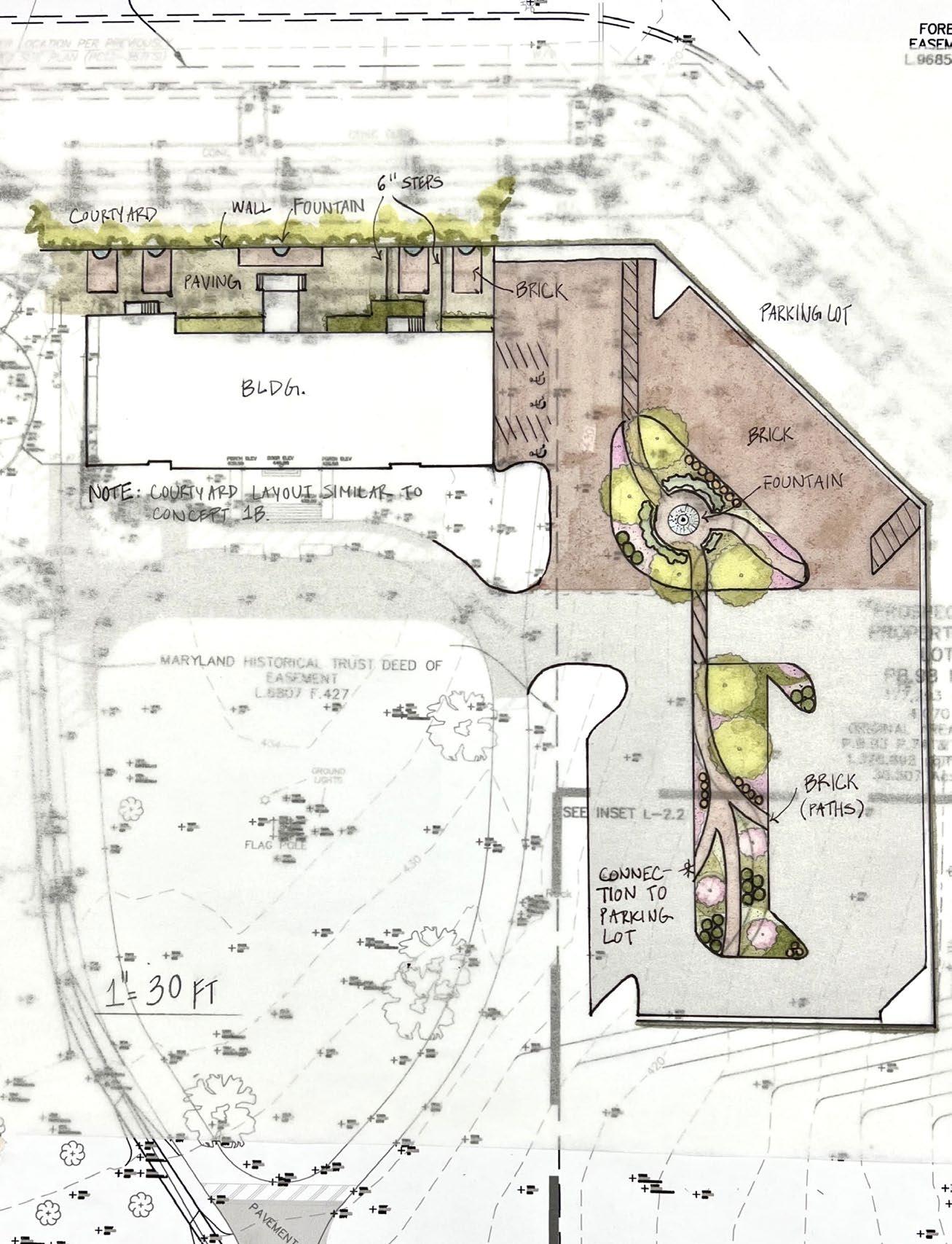
AutoCAD Samples
Notes:
Hand-Drawn Samples

1. Similar or equal to 75-Gallon Select Recycling System by Landscape Forms.
2. Each of the three units holds 25 gallons.
3. It is not recommended to drill holes for anchoring until unit is on site. Maximum 3/8" dia. non-corrosive anchors used for mounting.
4. Text for vynil text medallion provided by manufacturer.
5. Powdercoated metal in 'Stormcloud' gray color (provided by manufacturer).
POWDERCOATED METAL (GLOSS)
RECYCLING SYSTEM (75 GALLON CAPACITY) 10
My group and designed a small urban park with program features such as wall seating and a space for food trucks. One of my individual tasks was to create the planting plan sheet in AutoCAD, which is partially displayed here.

Above is a construction detail drawing of a recycling system for my landscape design project in LARC 321: Landscape Structures and Materials.
