URBAN DESIGN PORTFOLIO
JAVELLE XAVIER STRICKLAND
SELECTED WORKS FROM 2022-2024
GRADUATE STUDENT
FLORIDA AGRICULTURAL AND MECHANICAL UNIVERSITY

SELECTED WORKS FROM 2022-2024
GRADUATE STUDENT
FLORIDA AGRICULTURAL AND MECHANICAL UNIVERSITY
CONTACT INFO
OBJECTIVE

https://www.linkedin.com/in/javelle-strickland/ DESIGNER


javellexstrickland@gmail.com
850-339-7925
EDUCATION
PORTFOLIO
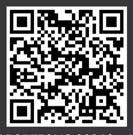
BACHELOR OF SCIENCE IN ARCHITECTURAL STUDIES
May 2023
Florida Agricultural and Mechanical University, Tallahassee, FL
MASTER OF ARCHITECTURE
Anticipated May 2025
Florida Agricultural and Mechanical University, Tallahassee, FL
PROFESSIONAL EXPERIENCE
ARCHITECURE INTERN
May 2022 – August 2022
BFrankStudio, Tampa, FL
• Managed multiple project stages while providing consistent progress updates.
• Developed site context plans using Photoshop for in-depth site analysis for a major project interview.
• Conducted field reports and accurately transcribed meeting minutes.
• Collaborated on diagrams and designs that addressed client concerns and facilitated productive feedback during workshops
• Researched pre-design phase projects and created concise presentations to outline project scope and user engagement.
ROBOTICS RESEARCH ASSISTANT
January 2024 – May 2024
Florida A&M University, Tallahassee, FL
• Understand how to utilize the UR10E robot using Rhino and Grasshopper to design and print tools that facilitate the execution of innovative tasks such as weaving, clay molding, and architectural assembly.
• Collaborated with Frank NIMS Middle School to introduce students to robotic functions and operations.
AIA HQ RENEWAL INTERN
June 18, 2024 – August 8, 2024
AIA, Washington DC
• Participated in a 10-week AIA HQ Renewal internship, following the project phases from preconstruction to closeout.
• Reviewed construction contracts, focusing on key legal and operational aspects.
• Learned about onboarding trades and stakeholders, ensuring smooth communication and integration.
• Reviewed agency documentation, including CIL and submittals, ensuring regulatory compliance.
• Performed punch list evaluations exercises, facilitating project closeout and final inspections
A dedicated full-time graduate student with strong critical thinking, problem-solving skills, and attention to detail. Seeking an opportunity to apply my abilities in ensuring the well being of clients and team members through comprehensive solutions.
LEADERSHIP AND DEVELOPMENT
FAMU AIAS SECRETARY
August 2022 - April 2023
FAMU STACKED MENTORSHIP
PROGRAM LEAD MENTOR
August 28, 2024 - Current
SKILLS
ADOBE PHOTOSHOP
PROFICIENT
ADOBE ILLUSTRATOR
PROFICIENT
ADOBE INDESIGN
PROFICIENT
ADOBE LIGHTROOM
PROFICIENT
AUTODESK REVIT
PROFICIENT
LUMION
PROFICIENT
ENSCAPE
PROFICIENT
MICROSOFT EXCEL
PROFICIENT
MICROSOFT POWERPOINT
PROFICIENT
RHINO
BEGINNER
AUTOCAD
BEGINNER
SKETCHUP
BEGINNER
INTERESTS
GRAPHIC DESIGN
STORYTELLING
HEALTH AND EXCERCISE
AVIATION
MANGA AND ANIME
947 Millard St,Tallahassee, FL, 32301 Javellexstrickland@gmail.com 850-339-7925
October,09,2024
Hiring Manager City of Tallahassee Planning Support Department Tallahassee, FL
To Whom it May Concern,
I am writing to express my interest in the Graphic Design Specialist position with the City of Tallahassee Planning Support Department. As a second-year Master of Architecture student at FAMU with a strong background in both creative design and technical applications, I am excited about the opportunity to contribute to the city’s graphic design initiatives. My experience in visual communication, coupled with my proficiency in design software and attention to detail, uniquely positions me to succeed in this role.
During my time as the AIAS Secretary at FAMU and Lead Mentor for the Stacked Mentorship Program, I have honed my graphic design skills, producing a range of digital and print materials for events, reports, and presentations. In my role as a teacher’s assistant for a Rhino computer application class, I regularly guide students through complex design software, ensuring that they understand how to translate their creative vision into tangible results. This hands-on experience, along with my AIA HQ Renewal internship, has equipped me with expertise in design consultation, production, and the use of modern graphic applications essential to this role.
Additionally, my studio and thesis work, which focuses on designing spaces that engage the senses, demonstrates my ability to create immersive, thoughtful designs that resonate with diverse audiences. Whether developing schematic drawings, site analysis visuals, or 3D renderings, I am adept at producing high-quality, impactful graphics that convey both technical detail and aesthetic appeal. My strong communication skills, both oral and written, ensure that I can clearly articulate design concepts while maintaining necessary administrative records and reports.
I am enthusiastic about bringing my design expertise and creative perspective to the City of Tallahassee. I am confident that my background in architecture, design, and leadership will allow me to make a meaningful contribution to your team. Thank you for considering my application. I look forward to the opportunity to discuss how I can contribute to the continued success of the city’s graphic design efforts.
Sincerely,
Javelle Strickland
PAGES 04 -11
PROGRAMS USED:
SKETCHUP
AUTODESK REVIT
ADOBE PHOTOSHOP
ADOBE ILLUSTRATOR
ADOBE INDESIGN
PAGES 12 -17
PROGRAMS USED:
SKETCHUP
ADOBE PHOTOSHOP
ADOBE ILLUSTRATOR
ADOBE INDESIGN
GOOGLE EARTH
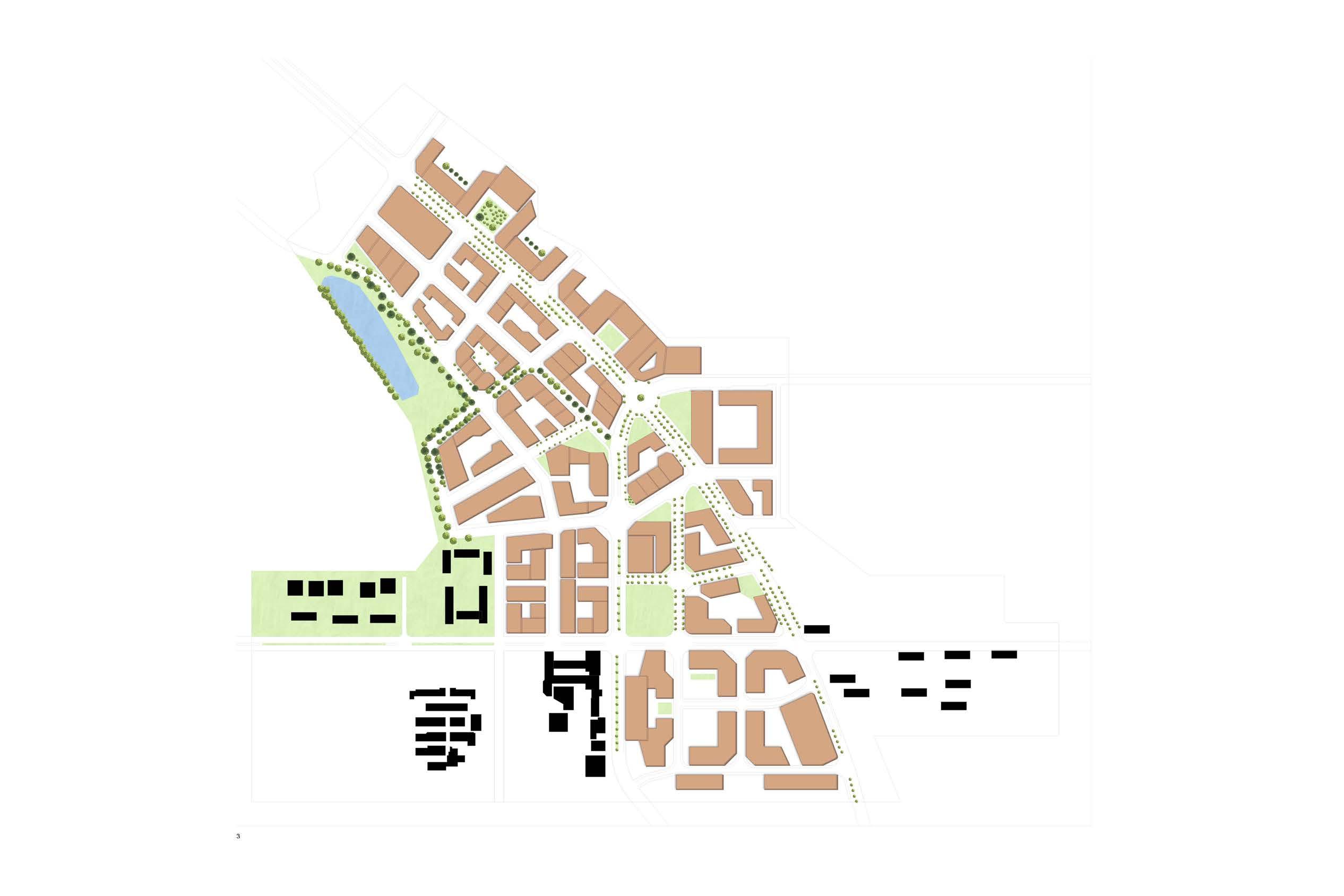

GOOGLE EARTH
OPEN STREET MAPS
OPEN STREET MAPS
PAGES 18 - 21
PROGRAMS USED:
ADOBE PHOTOSHOP
ADOBE ILLUSTRATOR
ADOBE INDESIGN
GOOGLE EARTH
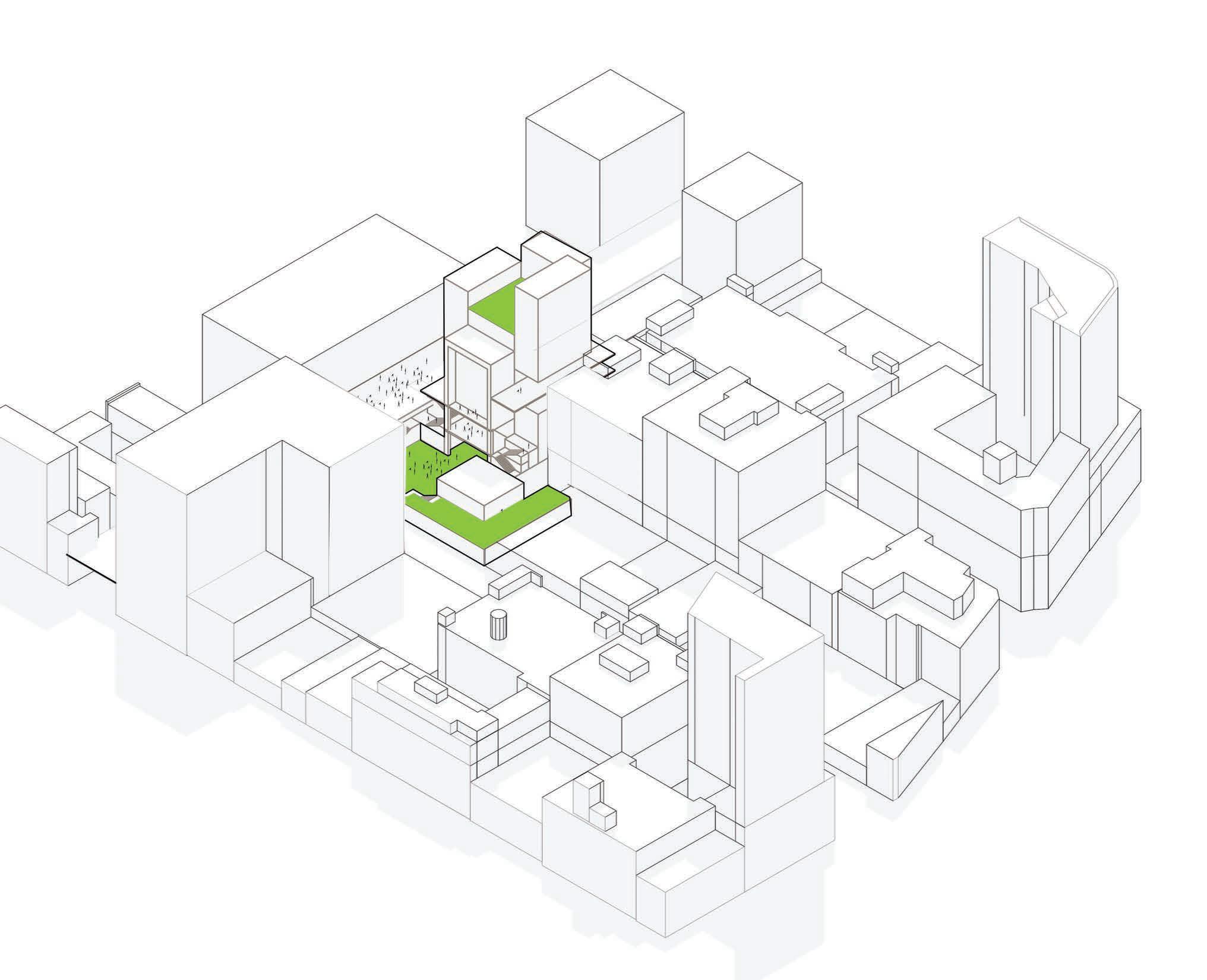
OPEN STREET MAPS
PAGES 22 - 27
PROGRAMS USED:
AUTODESK REVIT
ADOBE PHOTOSHOP
ADOBE ILLUSTRATOR
ADOBE INDESIGN


DESIGN 6.2 INTERIM
DESIGN 6.2 INTERIM

INTERACTIVE LEARNING CENTER ON THE HIGHLINE
EDUCATION AND COMMUNITY
JAVELLE STRICKLAND
PROFESSOR HUFFMAN
SPRING 2024
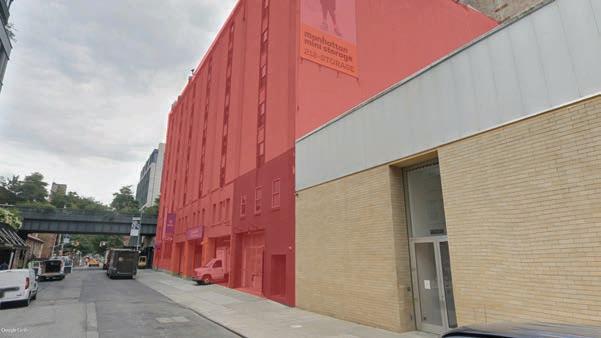





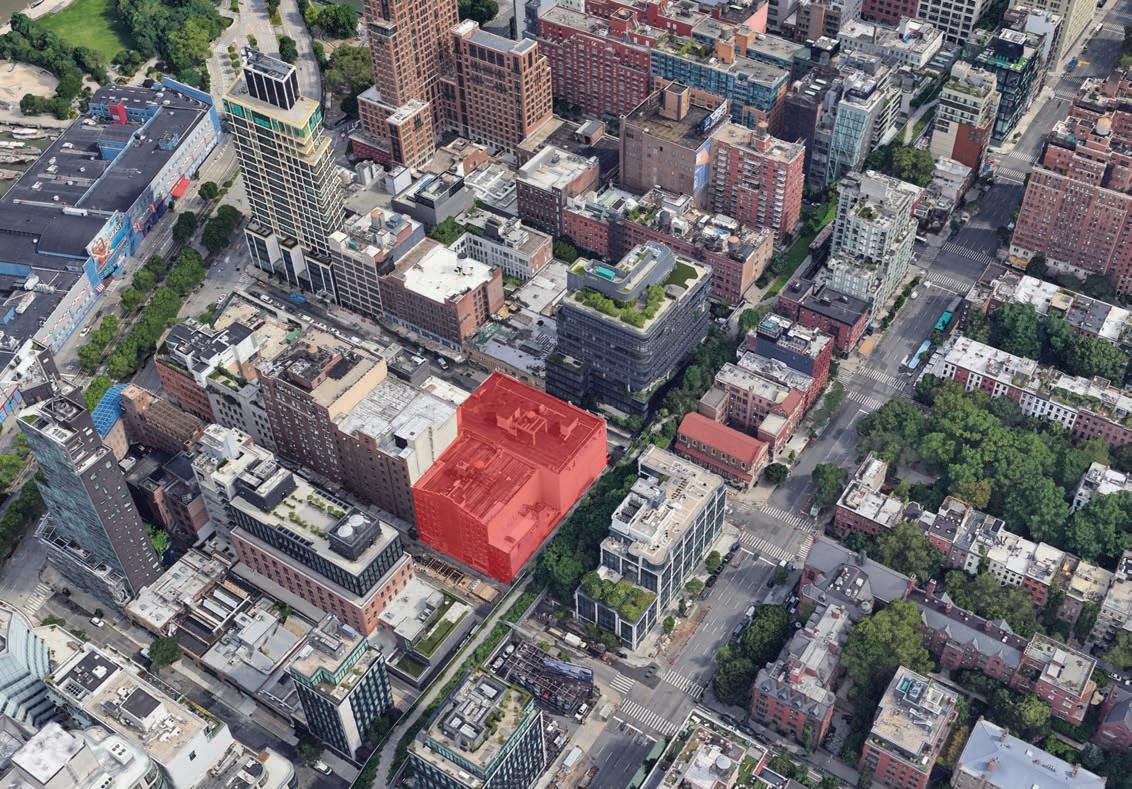

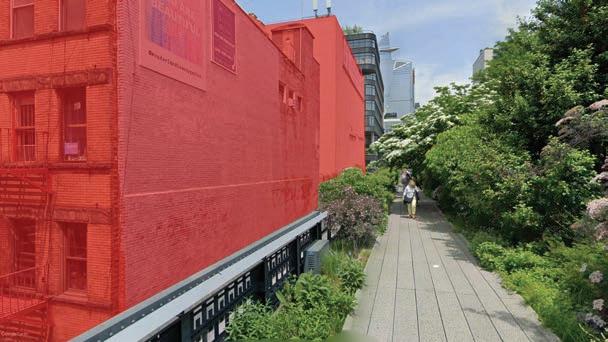







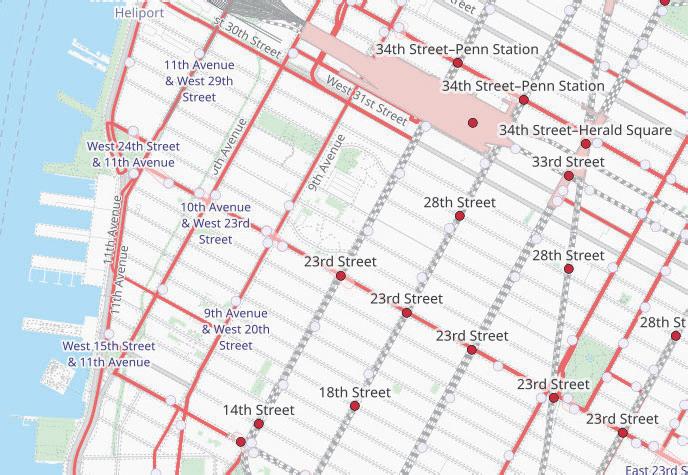











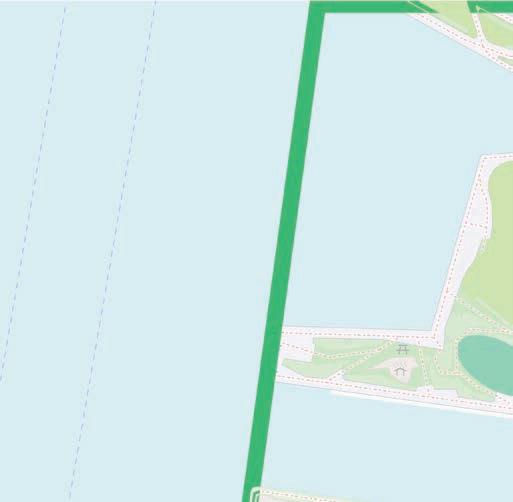

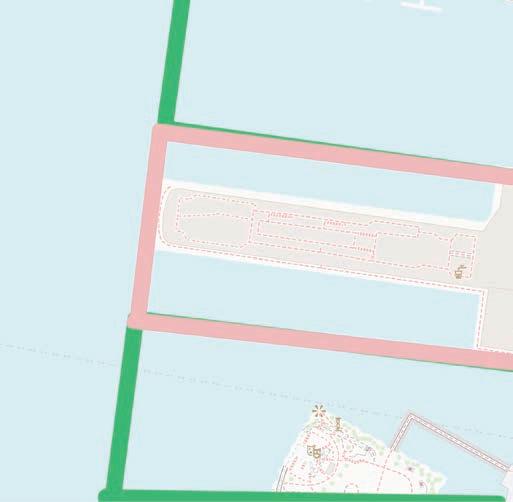
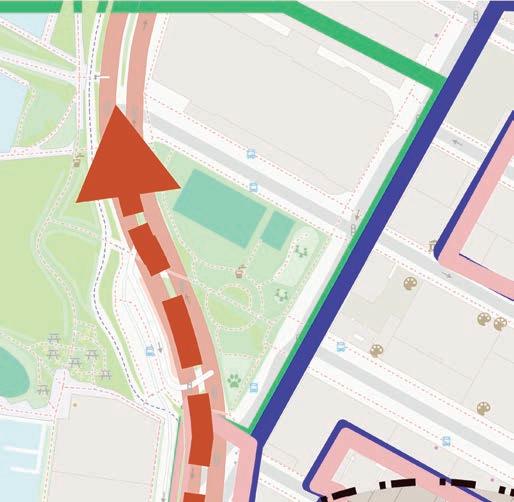
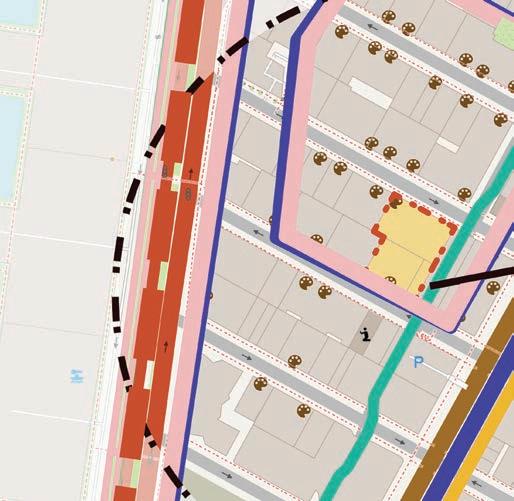
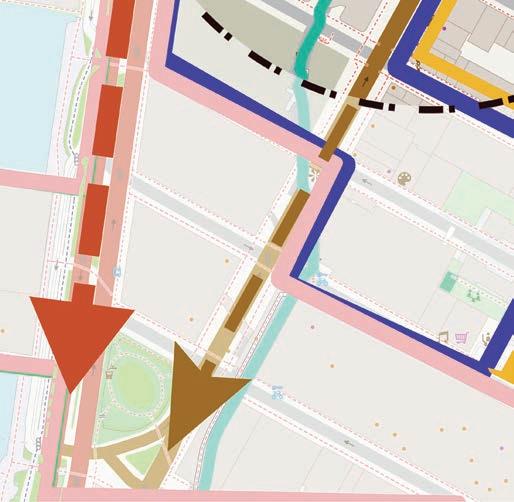
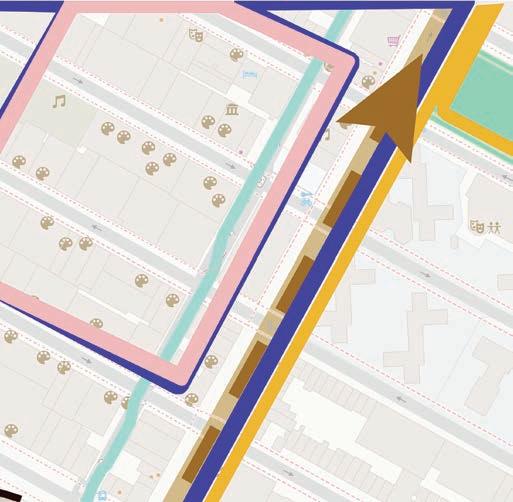
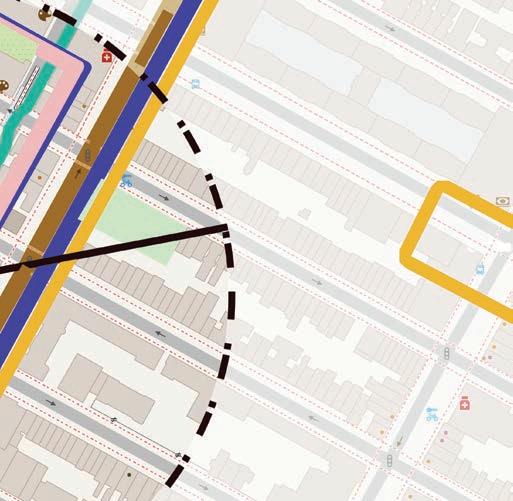
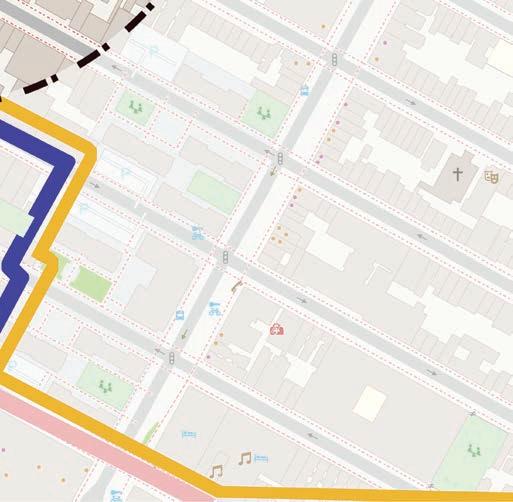
SITE LOCATION: 510 W 21st St, New York, NY 10011
PROGRAM SF: 85800 sf
LOT AREA: 25200 sf
ZONING DISTRICT: M1-5
FAR: 5.0 -12.0 w/ Plaza
SITE
ART GALLERY

PRIMARY ROAD
HIGHLINE

SECONDARY ROAD





RESIDENTIAL DISTRICTS LIGHT
COMMERCIAL DISTRICTS
MANUFACTURING DISTRICTS HEAVY MANUFACTURING DISTRICTS
1/4 MILE WALKSHED
CREATE PUBLIC SPACE THAT ENGAGES THE STREET
ELEVATE PATHWAYS THAT CONNECT STREET TO HIGHLINE
W21STST
PUSH IN FRONT TO HIGHLIGHT FRONTAGE`
W21STST
CARVE OUT PATHWAYS AROUND THE BUILDING TO ENCOURAGE CIRCULATION FROM HIGHLINE
PUSH AND PULL TO CREATE UNIQUE VIEWS AROUND SITE
SITE LOCATION: 510 W 21st St, New
PROGRAM SF: 92140 sf
LOT AREA: 25200 sf
ZONING DISTRICT: M1-5
FAR: 5.0 -12.0 w/ Plaza
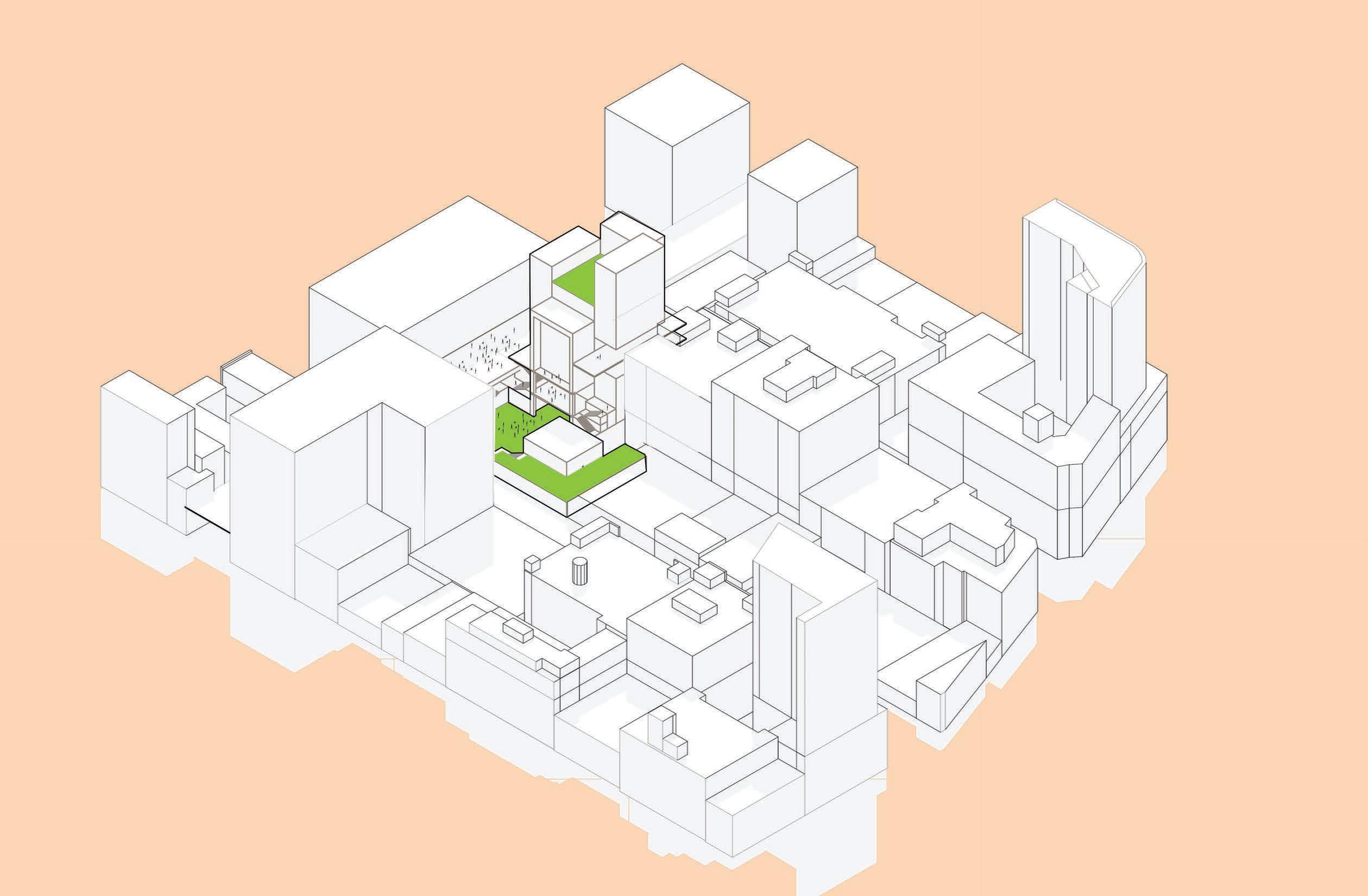

HOPE LUTSKO, JAVELLE STRICKLAND, AND JEREMIAH SANTOS
URBAN DESIGN SEMINAR, FALL SEMESTER 2023
PROFESSOR CRAIG HUFFMAN AIA
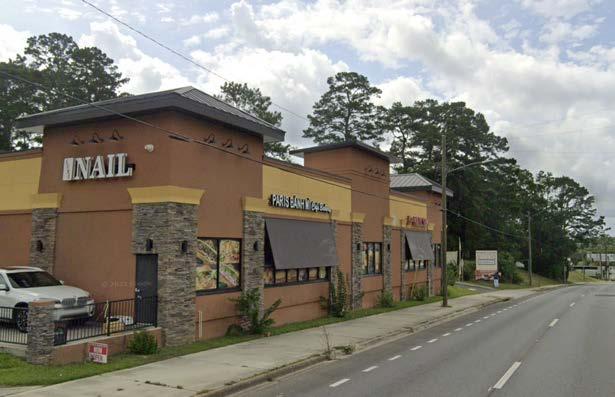
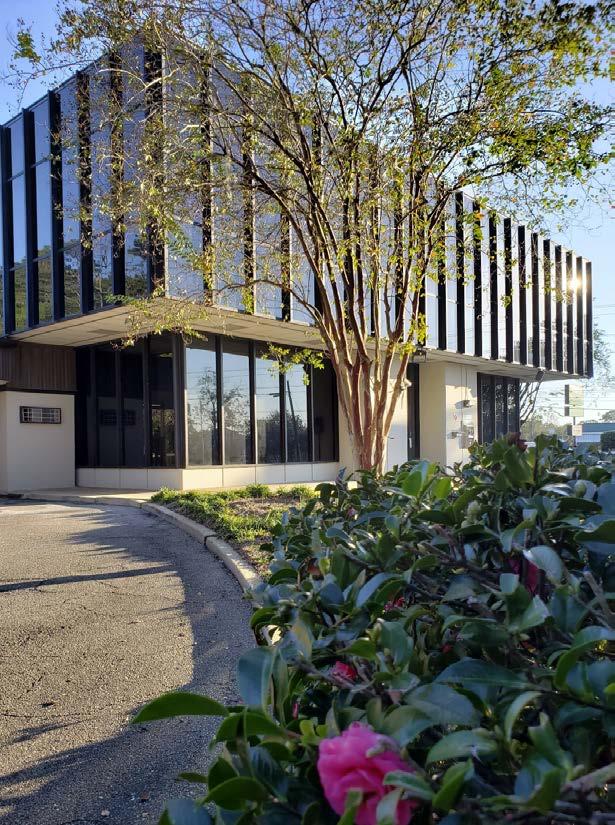

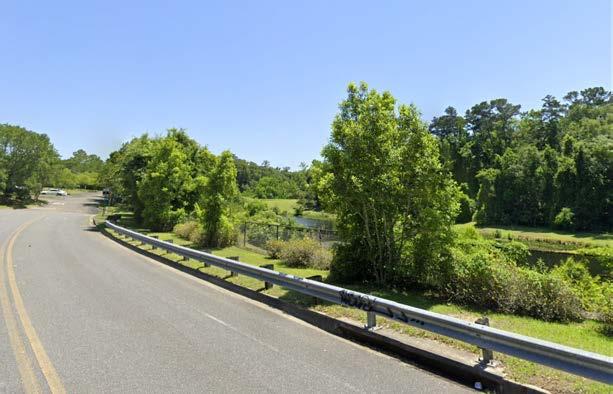
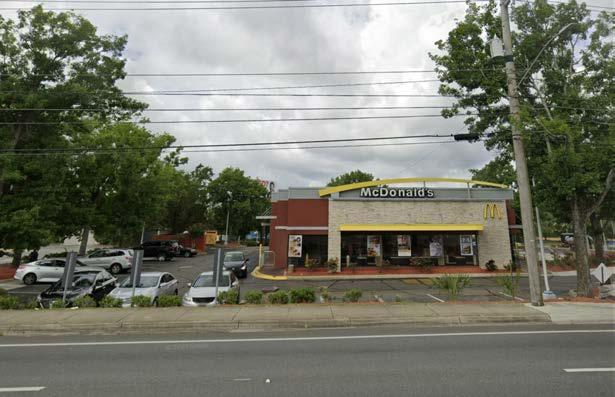
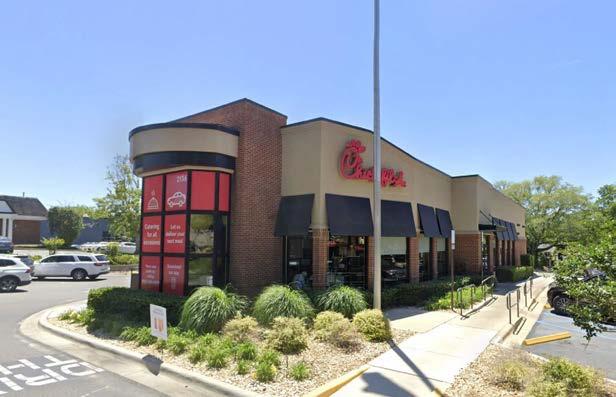
JAVELLE STRICKLAND, HOPE LUTSKO, AND JEREMIAH SANTOS
PROFESSOR HUFFMAN FALL 2023
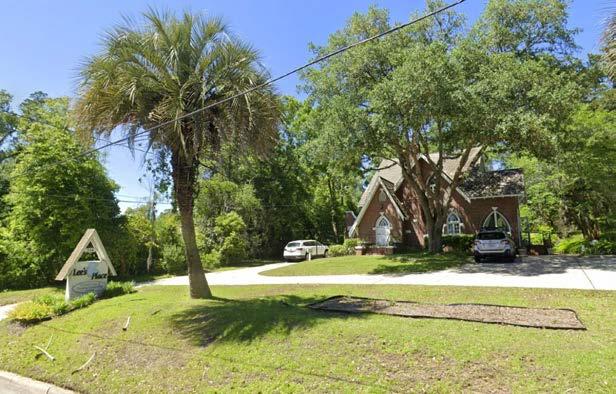
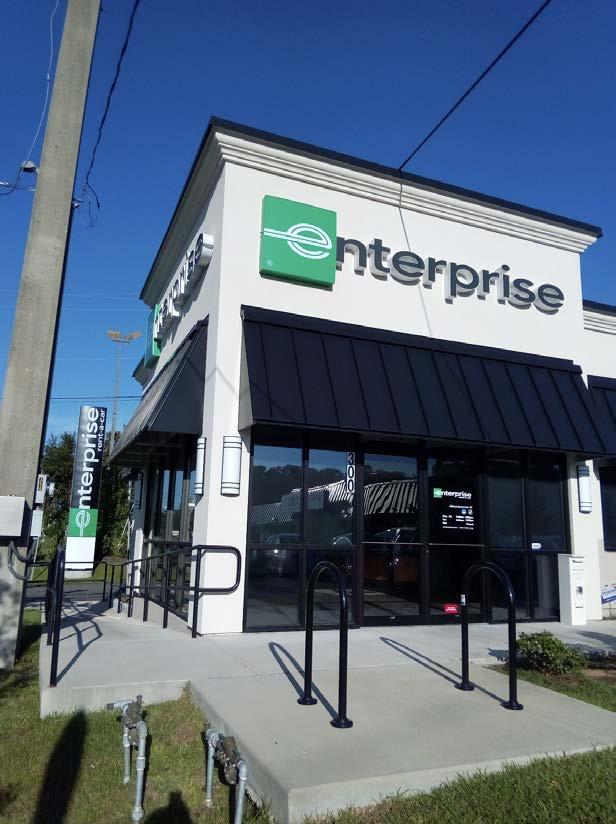
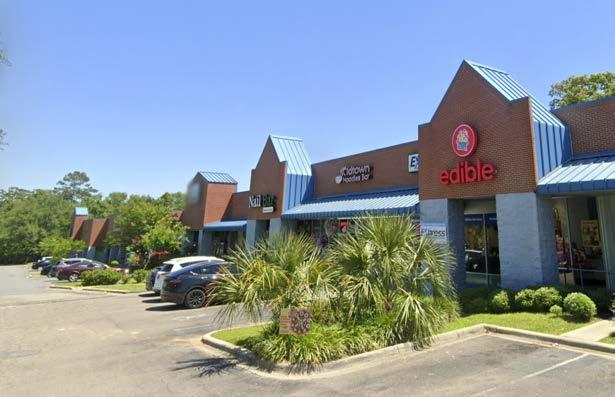

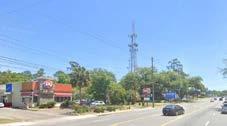
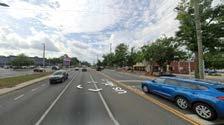

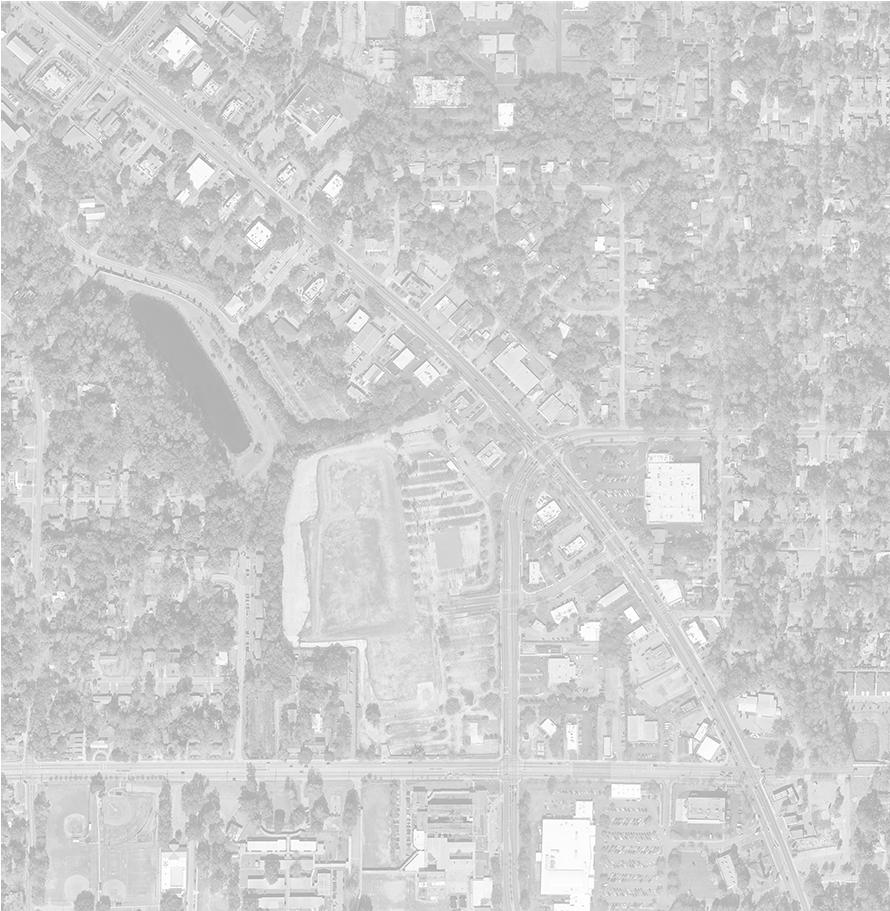
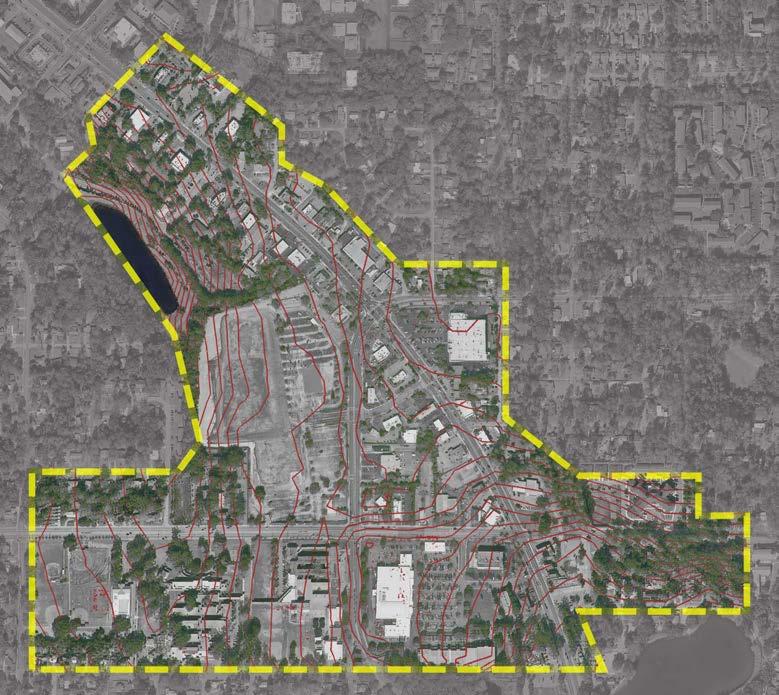
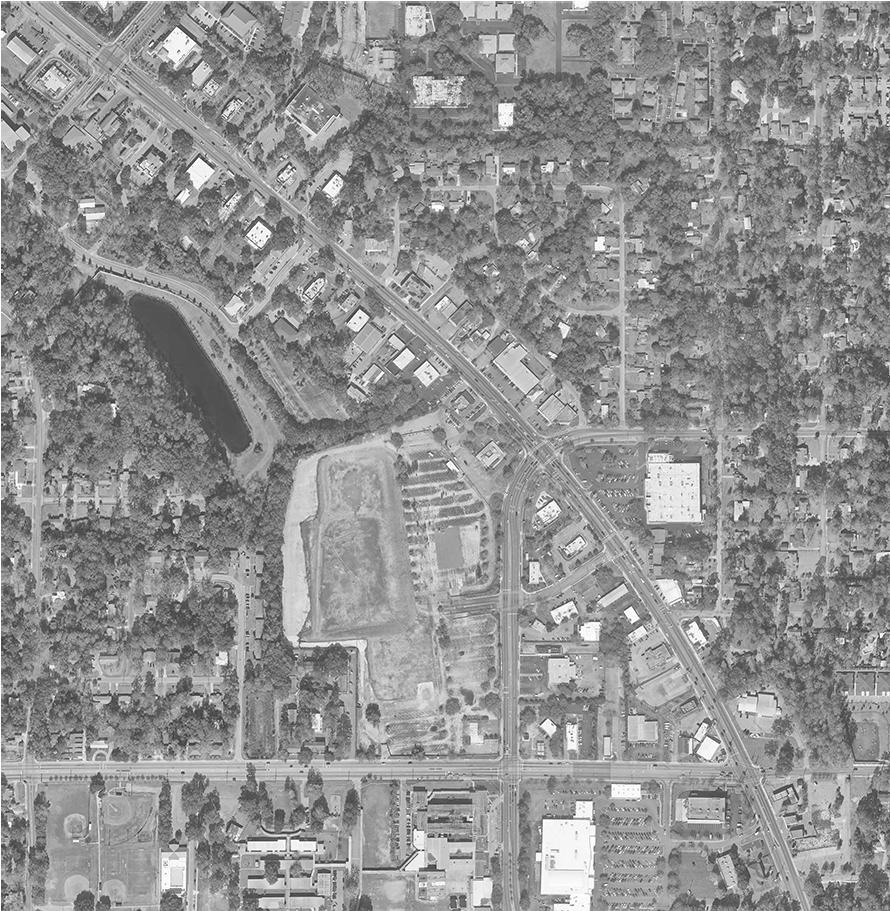

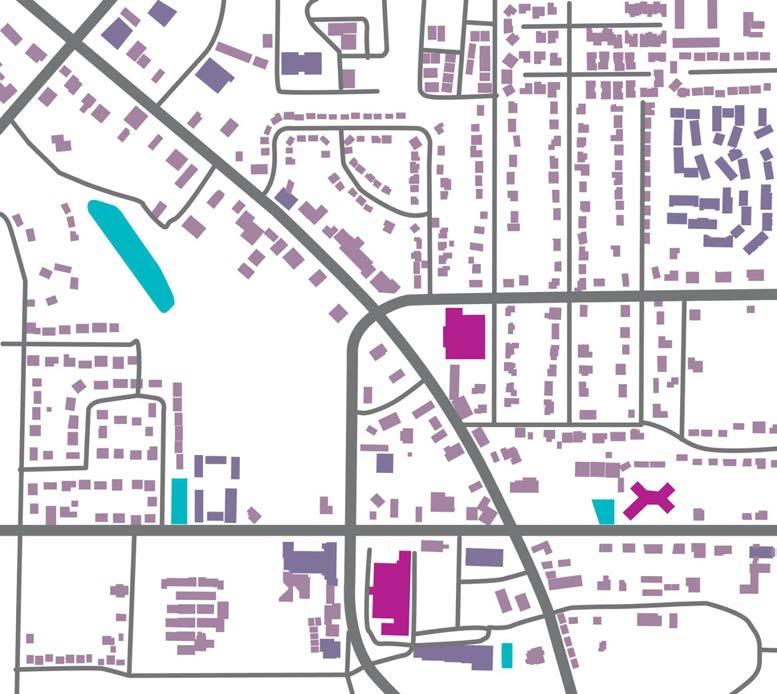




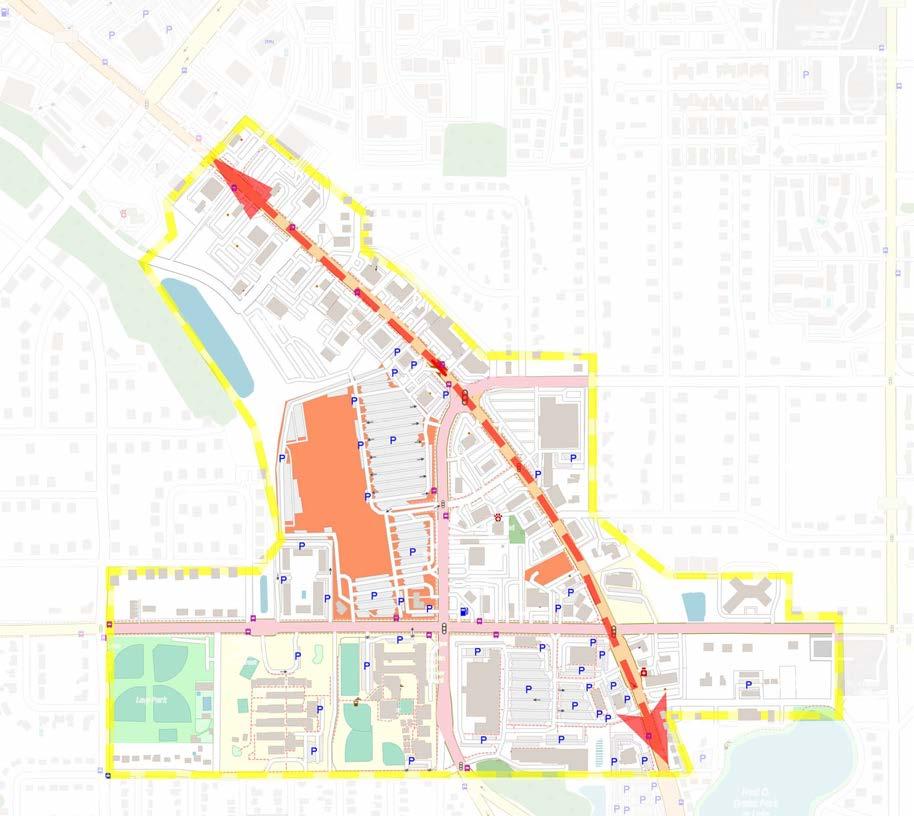



NORTH MIDTOWN URBAN DESIGN PROPOSAL
TALLAHASSEE, FL
FLORIDA A&M UNIVERSITY SCHOOL OF ARCHITECTURE & ENGINEERING TECHNOLOGY
HOPE LUTSKO, JAVELLE STRICKLAND, AND JEREMIAH SANTOS
URBAN DESIGN SEMINAR, FALL SEMESTER 2023
PROFESSOR CRAIG HUFFMAN AIA
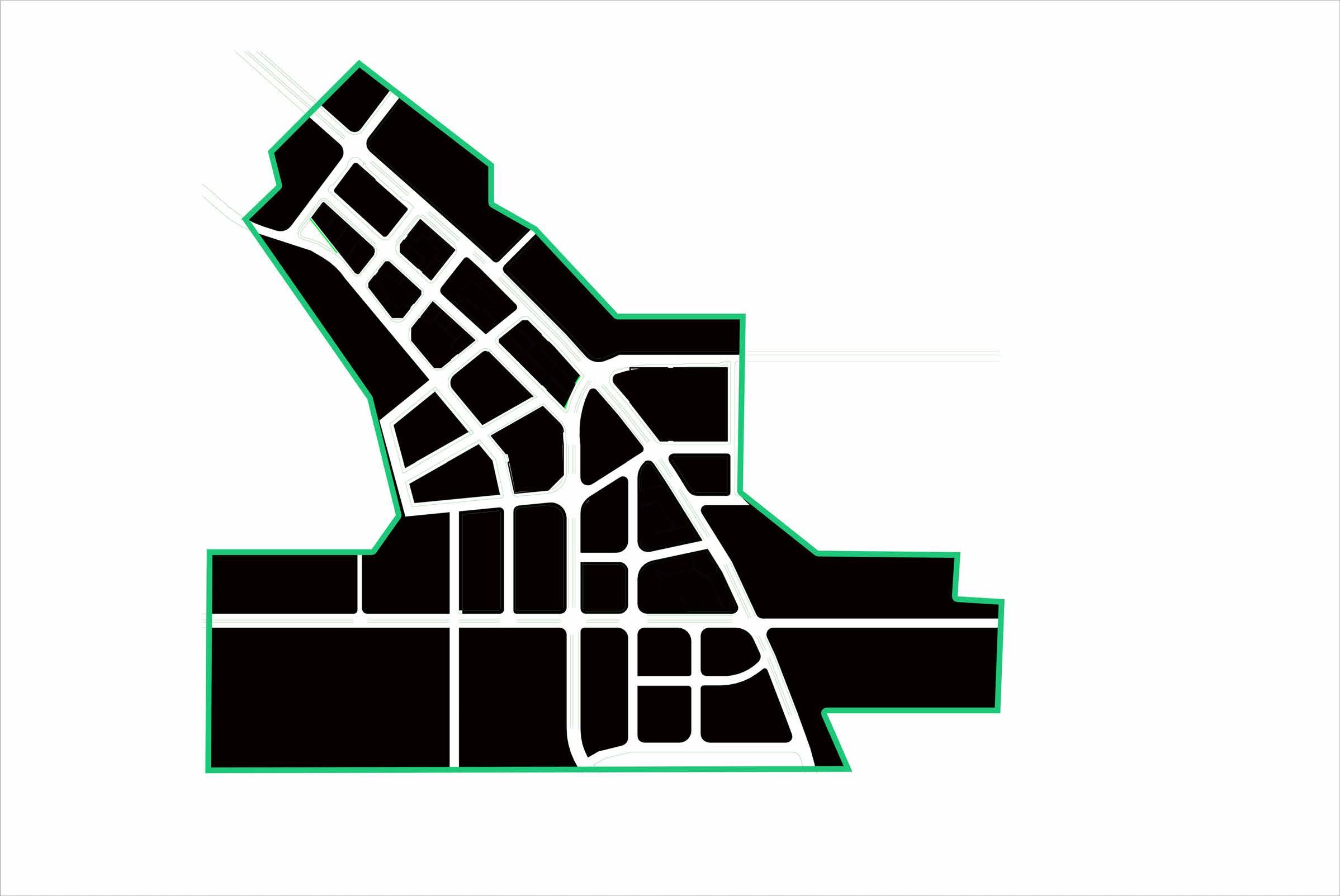


FLORIDA A&M UNIVERSITY SCHOOL OF ARCHITECTURE & ENGINEERING TECHNOLOGY
HOPE LUTSKO, JAVELLE STRICKLAND, AND JEREMIAH SANTOS
URBAN DESIGN SEMINAR, FALL SEMESTER 2023
PROFESSOR CRAIG HUFFMAN AIA
CONSTRAINTS
- large parking influx/grayfill areas
- inadequate pedestrian walkways
- little to no multi-story buildings with in the site boundary - major roads overtaken by fast food restaurants.
- little to no green spaces
OPPORTUNITIES
- incorporate more green spaces in place of existing parking areas.
- provide street parking along Monroe St.
- introduce more multi-story mixed use buildings that house retail as well as commercial or residential upper levels.
UNCHANGED EXISTING
PRIMARY MIXED RETAIL
PRIMARY MIXED RESIDENTIAL
PRIMARY MIXED OFFICE
PARKING GARAGE
POLICE STATION
PEDESTRIAN AND GREEN SPACES



NORTH MIDTOWN URBAN DESIGN PROPOSAL
TALLAHASSEE, FL
FLORIDA A&M UNIVERSITY SCHOOL OF ARCHITECTURE & ENGINEERING TECHNOLOGY
HOPE LUTSKO, JAVELLE STRICKLAND, AND JEREMIAH SANTOS
URBAN DESIGN SEMINAR, FALL SEMESTER 2023
PROFESSOR CRAIG HUFFMAN AIA
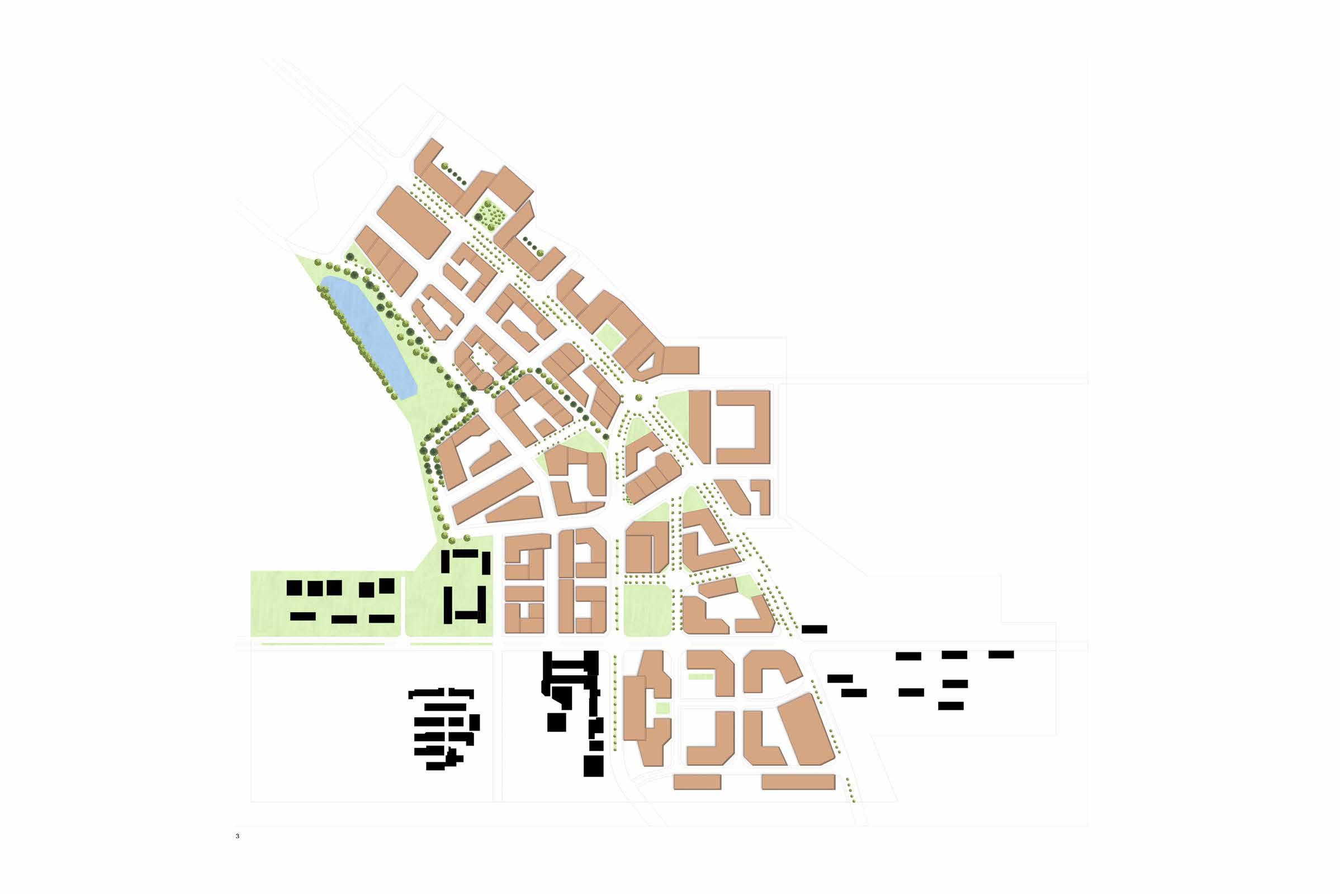

TALLAHASSEE, FL
FLORIDA A&M UNIVERSITY SCHOOL OF ARCHITECTURE & ENGINEERING TECHNOLOGY
HOPE LUTSKO, JAVELLE STRICKLAND, AND JEREMIAH SANTOS
URBAN DESIGN SEMINAR, FALL SEMESTER 2023
PROFESSOR CRAIG HUFFMAN AIA
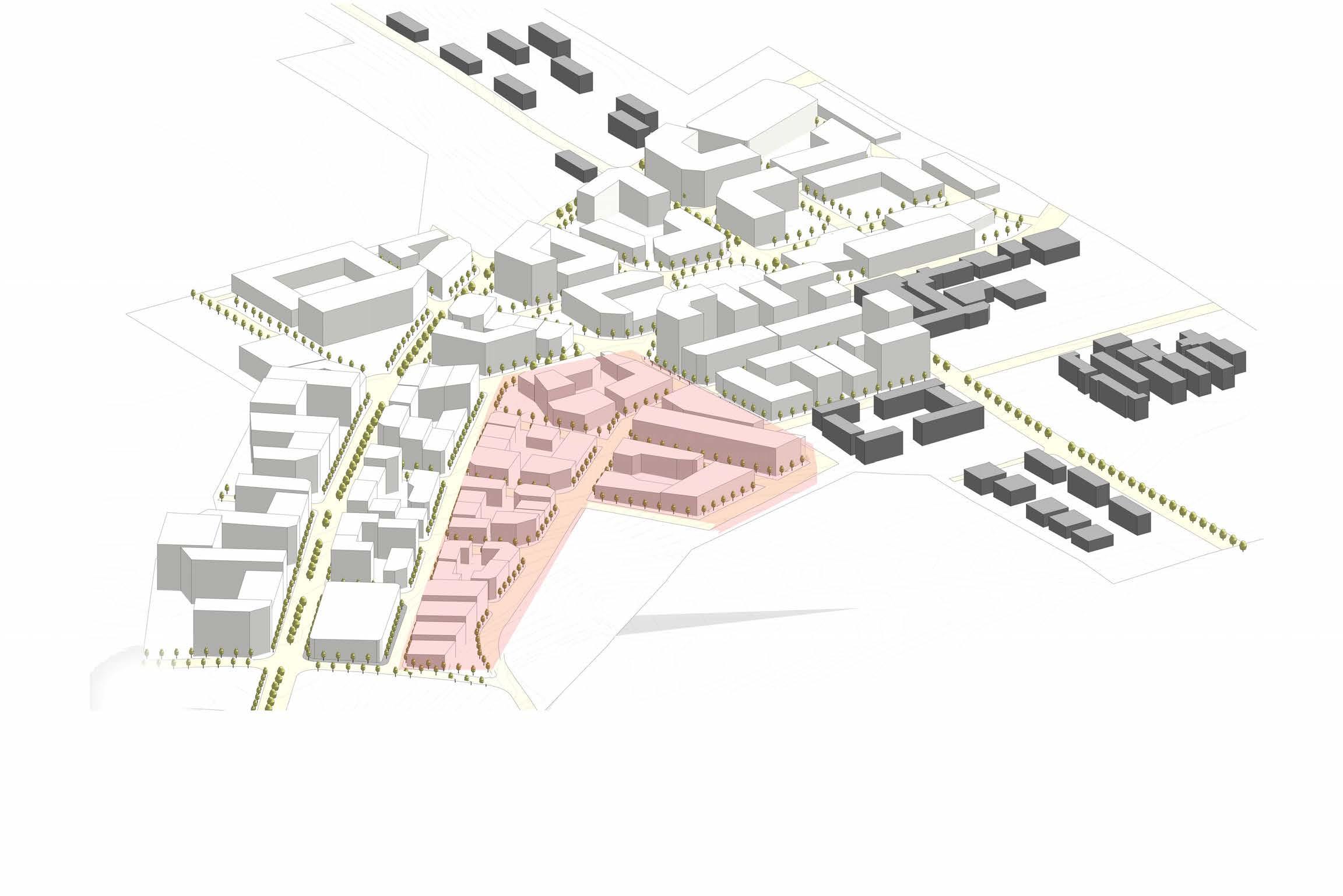
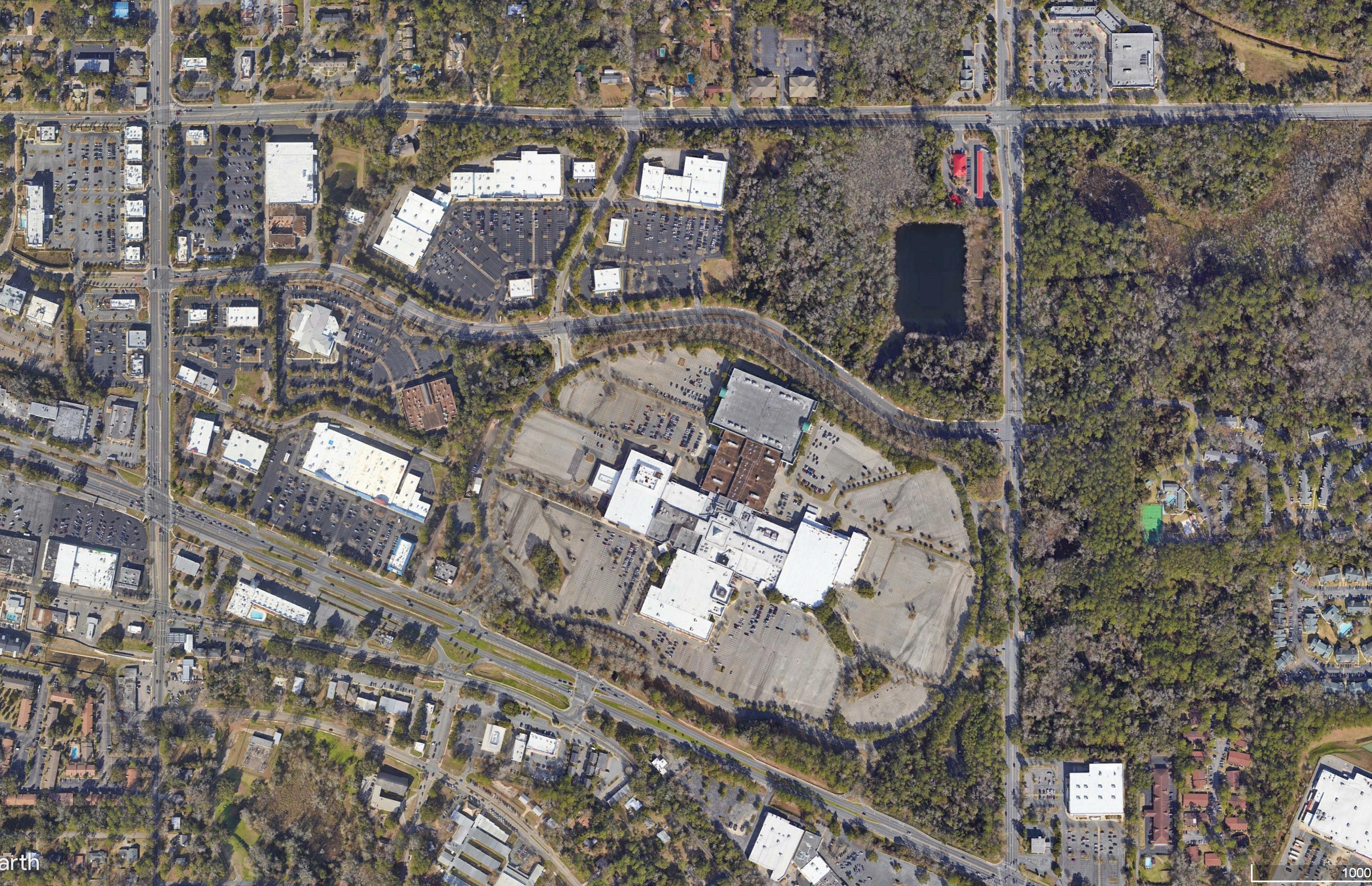
TALLAHASSEE, FL
JAVELLE STRICKLAND
PROFESSOR HUFFMAN
FALL 2023
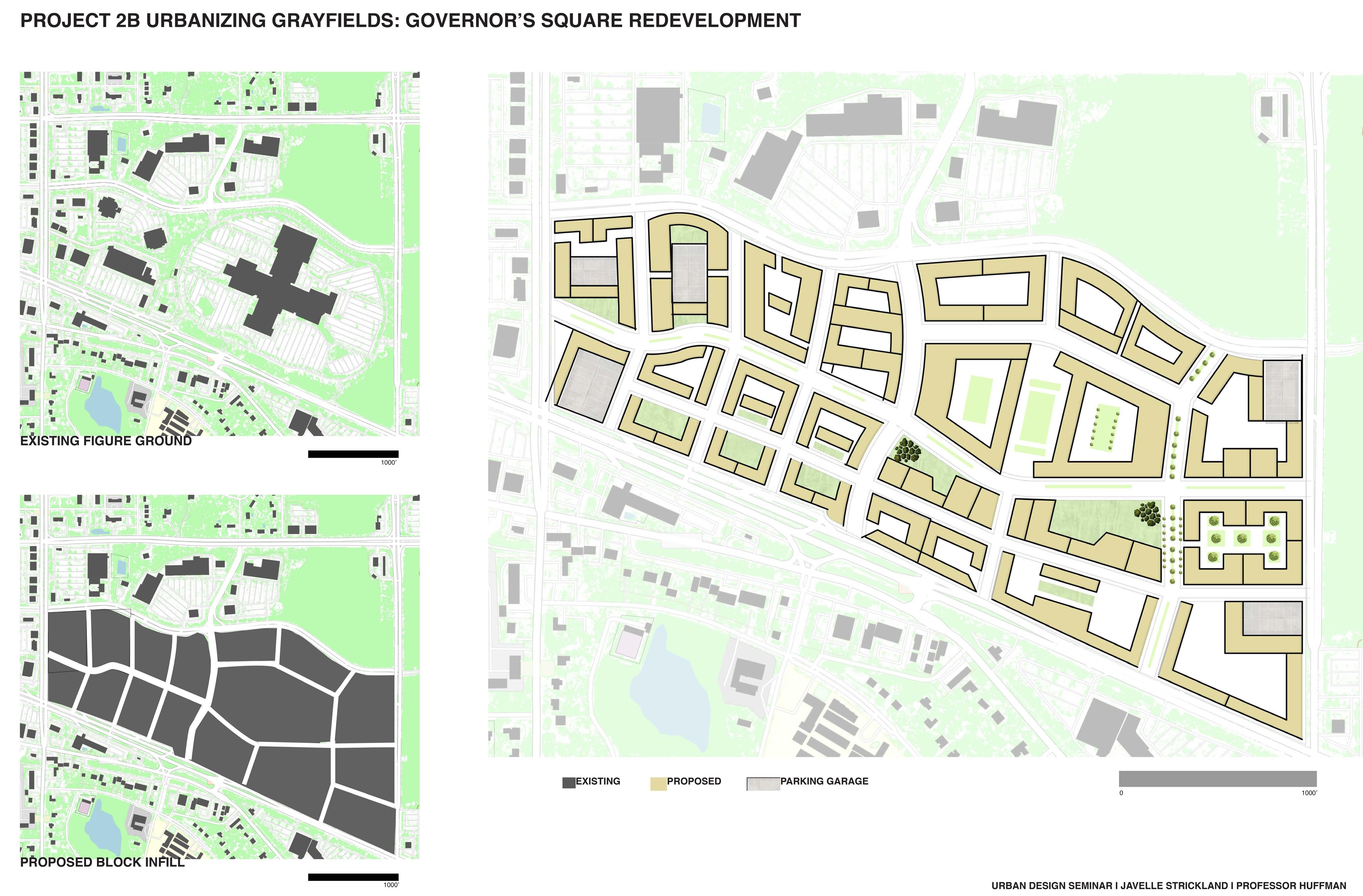




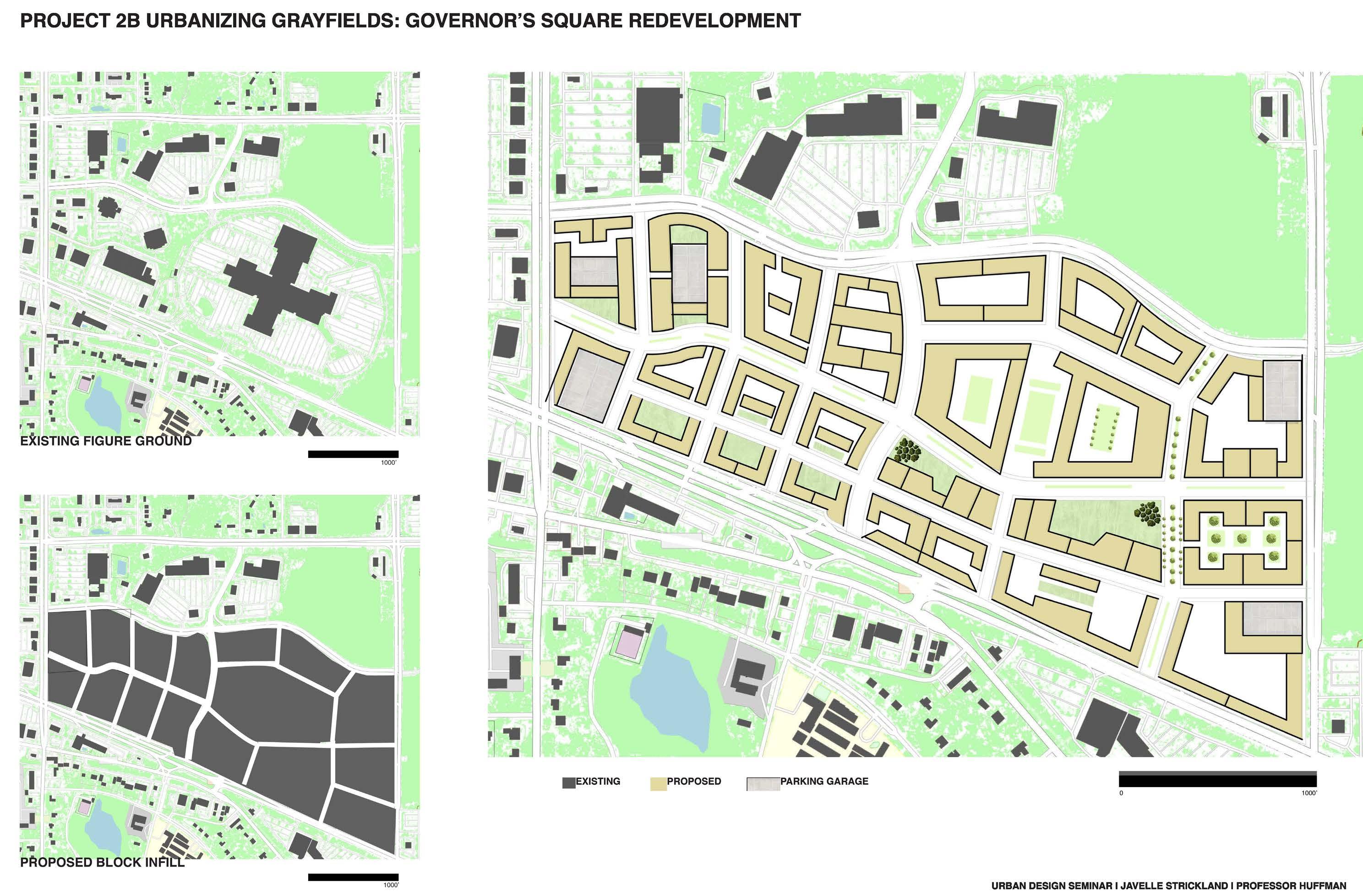







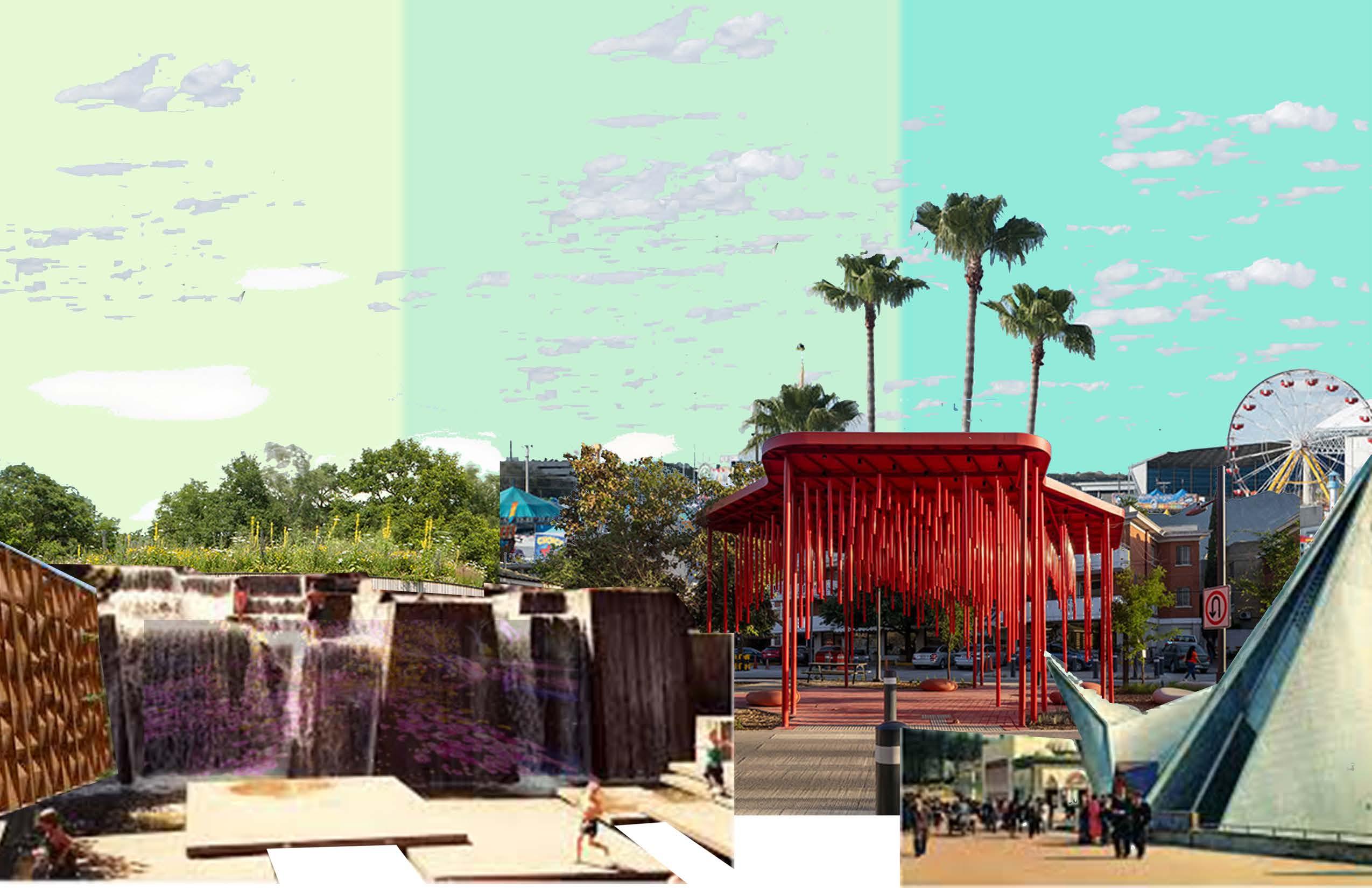



ACTIVE LEARNING CLASSROOMS
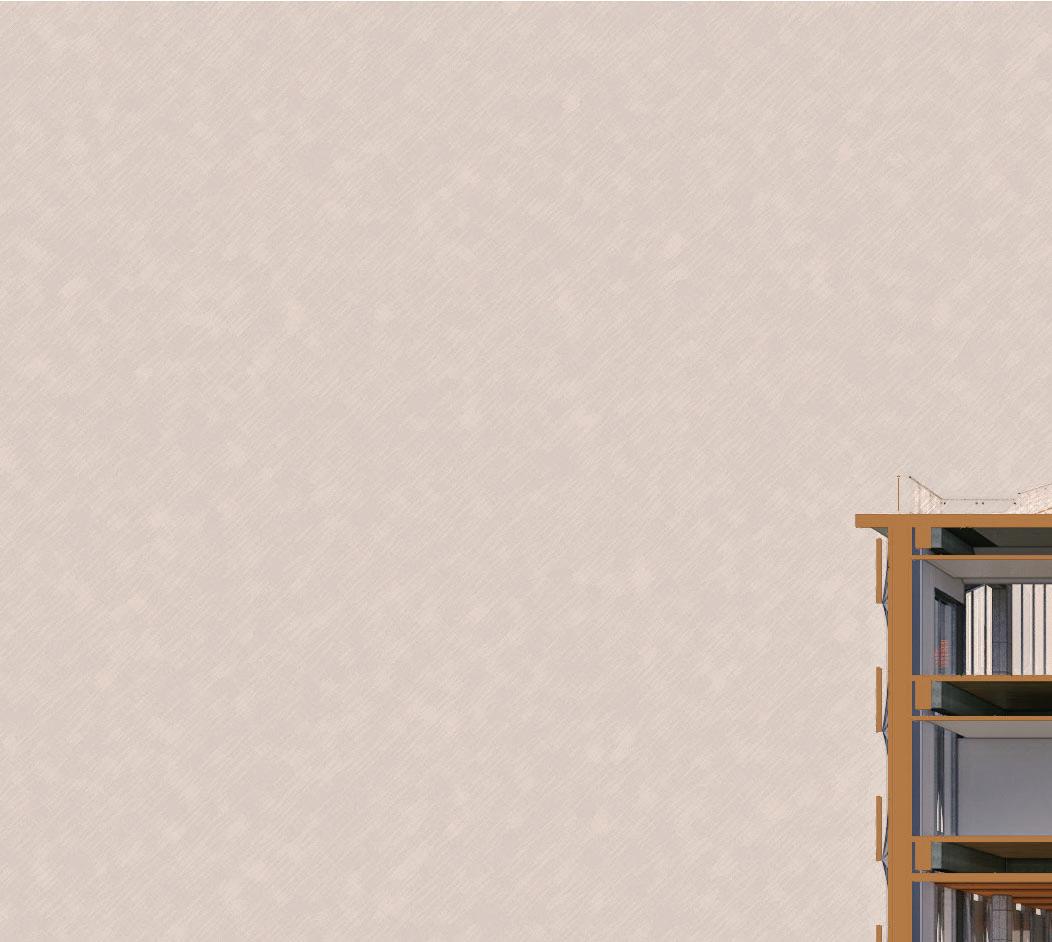
ADMINISTRATION SUITES
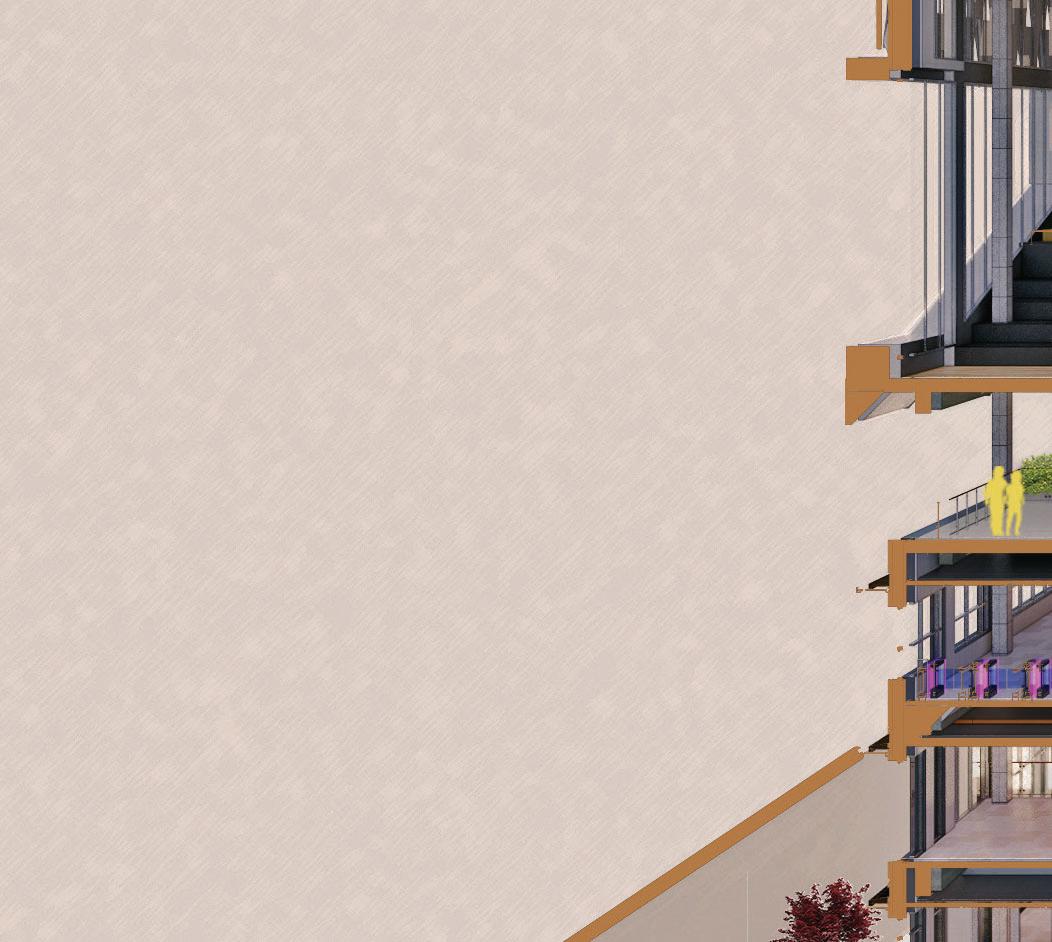
ATRIUM SPACES
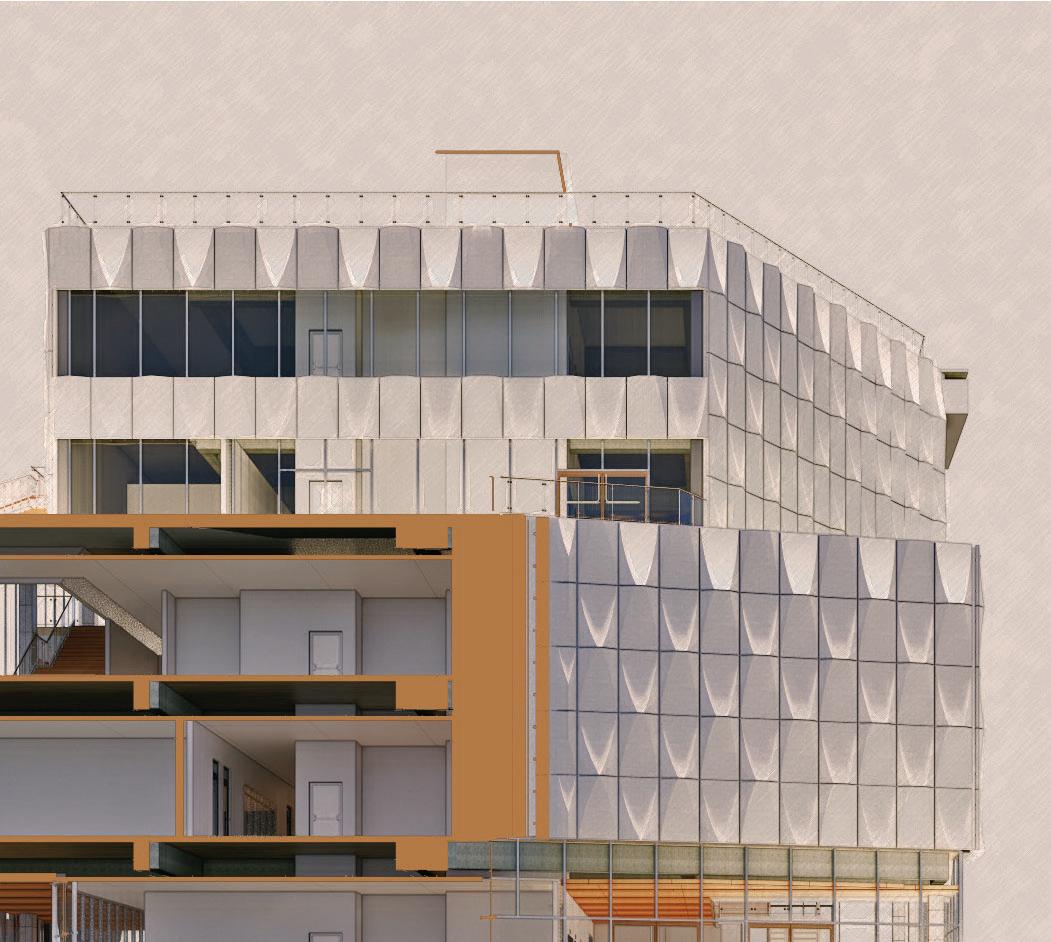
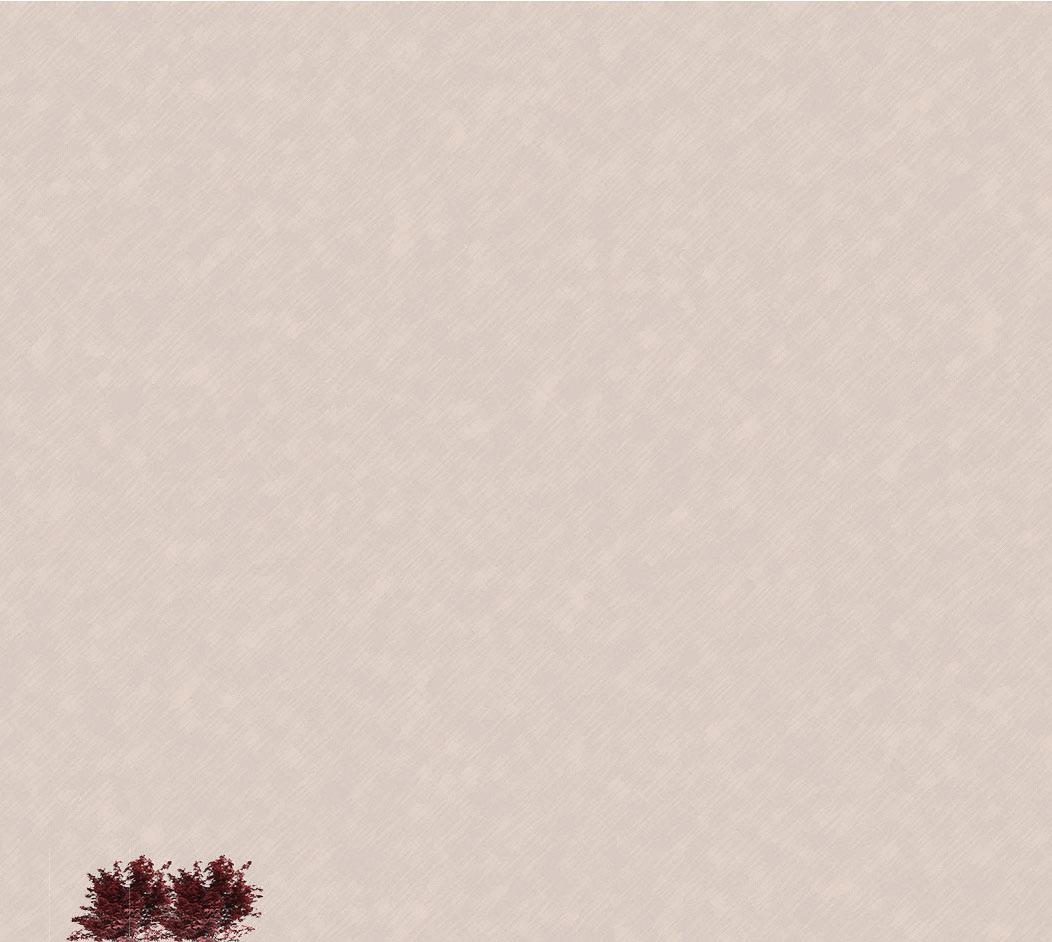
STUDY SPACES

EXHIBITION SPACES
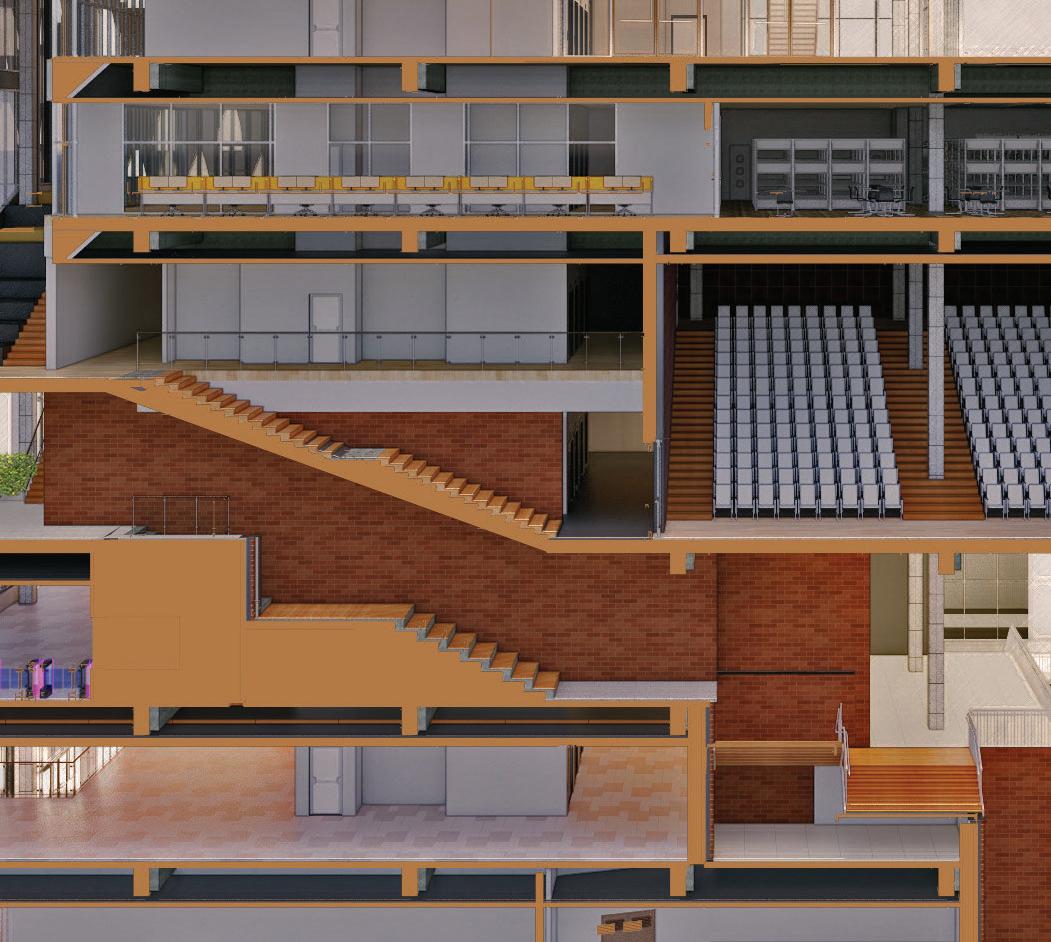
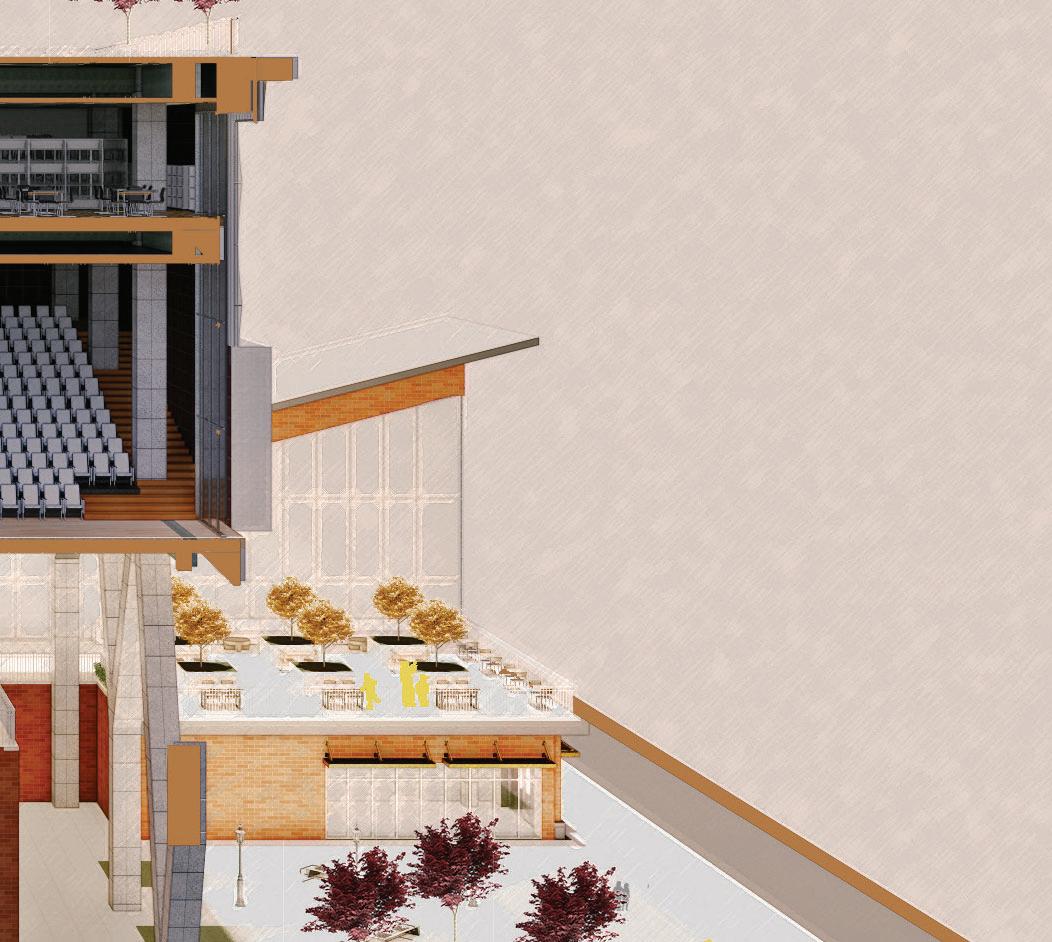
AUDITORIUM



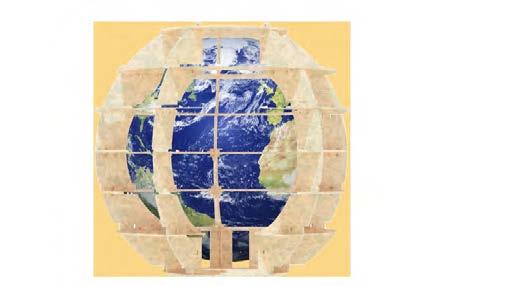
The concept for the Ecodome was first developed in Tallahassee, Florida by a team of ambitious FAMU students and was led by Professor Kyle Spence. The first prototype was completed in 2022 and is rapidly growing in demand among the general public.




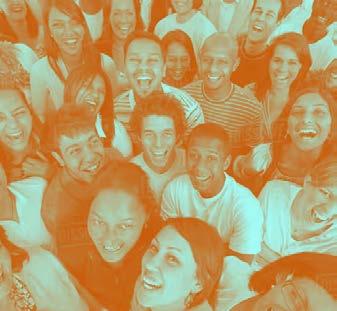
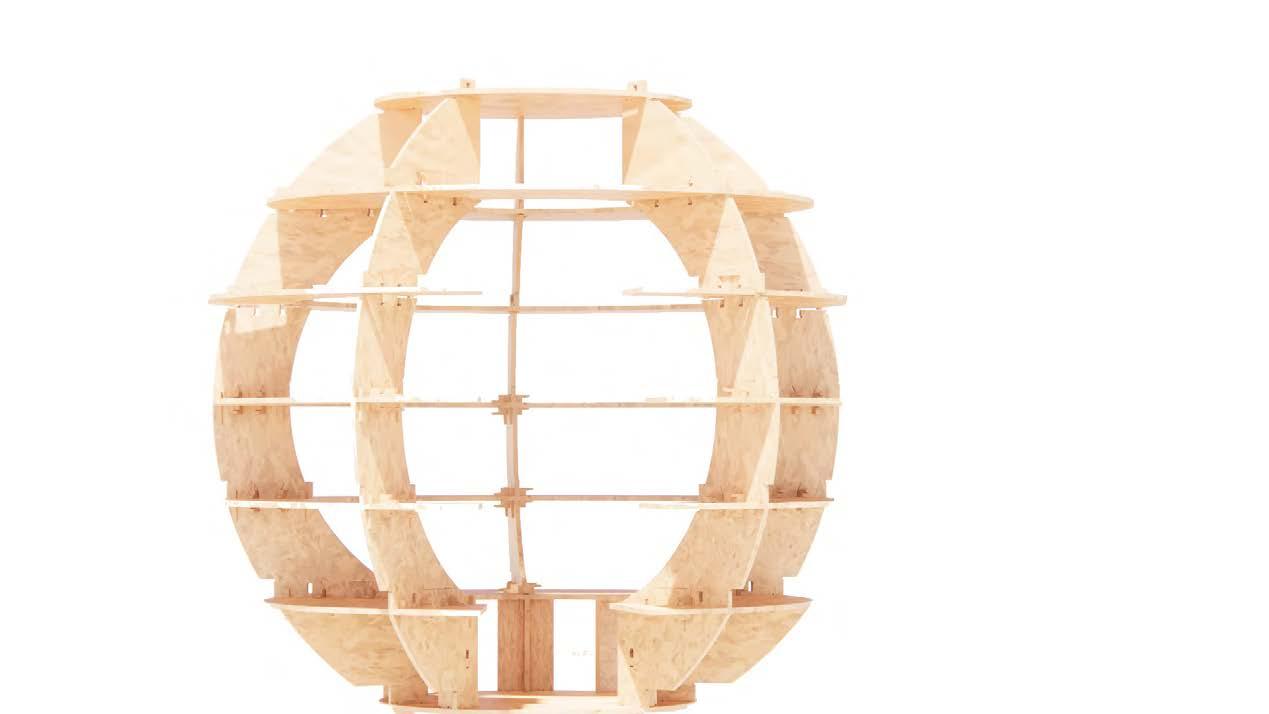




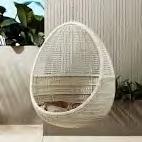

Nearly 50% of Ecodome users are between the ages of 12-24, but this device is intended for everyone, as the Ecodome grows we expect it to be appreciated for its multifunctionallity and versatility to the general public