TSENG YI HSIEN
NCKU ARCH 2020-2023
2020
Education
National Cheng Kung University
Bachelor of Architecture(B.Arch)
Experience
YS Spacedesign
Intern Architect
2022 Tainan Architecture Triennial Director of Photography
Achievements
NCKU Student Competition 2021
2021
Redefine The Iconic of Taipei 101
Competition for Heart of The Captial
Chiang Kai-Shek Memorial Park
Young Architect Competition 2023
Extinct Museum
Skills
Photoshop, Illustrator, Premiere, After Effect, Indesign
Rhinoceros, Grasshopper, AutoCAD, Enscape
Tainan, Taiwan
Tainan, Taiwan
Tainan, Taiwan
First Prize
Second Prize
Sep.2022 Jul. -Aug. 2022 Nov. -Jun.
2022
On-going 2023
-
2
2023 -

No. 621, Heshun Rd., Beitun Dist., Taichung City , Taiwan (R.O.C.) jasontyh.arch@gmail.com (+886) 928 - 460 - 228 YI-HISEIN TSENG 3 curriculum vitae
The architect is merely a storyteller, focused on observing events happening around them and eager to intervene in these events by presenting themselves in various forms without reservation. The stories they create are authentic, perhaps derived from their imagination of the city, conversations with people, or even self-exploration.

4 manifesto
01 02 04 03 05 Tranparent to Residence City Playground MOSO 101 Other works Communication in Tainan city Reviving old city through modern performance Museum of Emotion A story on country road Taipei Condenser Giving people time and opportunity to think Sustainable interface for a growing city Selected academic & Non-academic projects 6 - 15 16 - 25 26 - 31 32 - 37 38 - 41 42 - 43 5 content
“ A model in a strange costume, subject to the scrutiny of the metropolis, and people observe the expressions on their faces.”
“ People manipulate the development of metropolitan architecture through their whims, rather than being inhibited by their thoughts “
“ People coming to the movement pass by the musicians preparing to perform.”

6
Taipei Condenser
giving people time and opportunity to think

Award : Second Prize
Team : Yi-Hsien Tseng, Yi-Feng Liou
Instructor : Yeh-Sen Su
Site : Chiang Kai-shek Memorial Hall, Taipei, Taiwan 2023 Spring
The urban fabric of Taipei is heavily shape by public transport, the transient movement of points and dots has shaped the form of life of Taipei's citizens, and we have begun to focus on individual culture, mainly at the expense of the total participation of the city's public space, breaking the original city into more private space.
It has caused the fission of the Taipei city, sense of city isolation becomes more and more intense, the frequency of people participate in public community activities has also decrease accordingly, distributed community will never interact with others. As time goes by, people have lost the connection between individuals and groups under the influence of the metropolitan.

01
taipei condenser intro
7 manifesto
political ideology
the coexistence of ideology
personal ideology
In the OMA book Content, a social condenser is described as a "Programmatic layering upon vacant terrain to encourage dynamic coexistence of activities and to generate through their interference, unprecedented events."





The social condenser creates overlapping points between individuals and groups to encourage coexistence and collisions of activities, resulting in unprecedented events. This leads to a society that values collective consciousness more.
social condenser all in one taipei condenser one in all
However, in Taipei, we believe that it is more important to use these overlapping events to help individuals obtain a better understanding of their position in the city through interaction with other groups.




condenser
8
PAST
1949 - 1987 period of martial law
1988 - 2023 The rise of democratic and liberal consciousness
2023if everyone could leave a memento of themselves here
NOW
FUTURE
Cortex Plan

TEMPORARY PERMANENT
Section of Memorial Secion of MRT Station Section of Daily Life Section of Perform
9 timeliness
"The central pond becomes a source of natural growth, and over time, nature will slowly cover the artificial commemorative buildings."
We consider the park of CKS as the largest piece of isolated region in the Taipei city, hoping here is a start as a social condenser to become a meeting point of the urban life in Taipei. By overlapping and collide the events, the scattered people are force to interact with each other again. In this way, people can feel the relationship between individuals and groups, and re-examine their position in the big city of Taipei.












temporary
AUTHORITY INDIVIDUAL object symbol group symbol S M





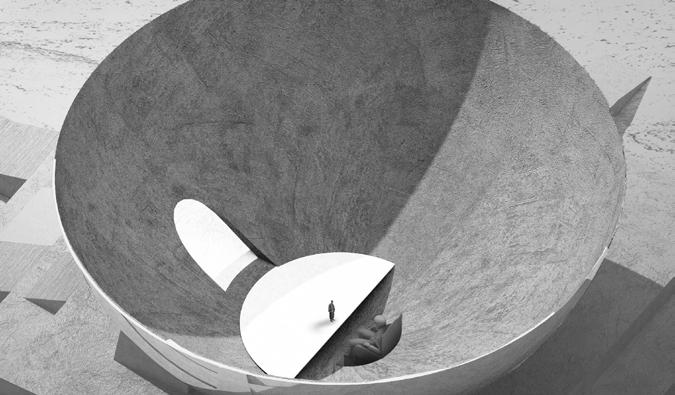
permanent temporary 11 scale of symbol
space symbol esthesia symbol L XL
Imagine CKS Memorial Hall cut into countless containers free from the constraints of time, life, and the city, with individuals and groups in the same container. These containers represent the ideal world free from the restriction of the metropolis, combining sensory and emotional. Memory space experiences allow people to temporarily detach from the city and rethink the urban landscape of Taipei.
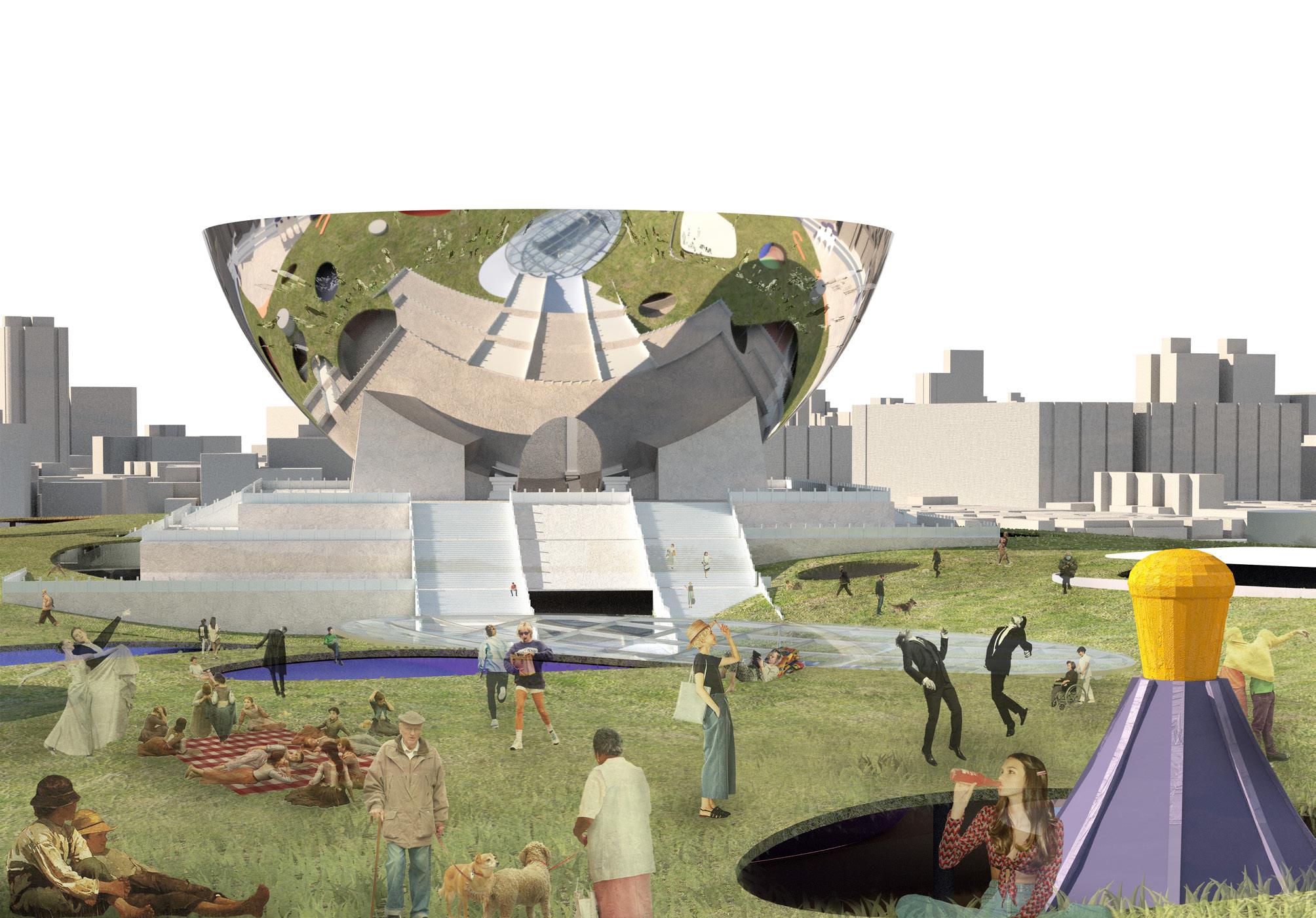
Ground Floor Plan



0 10 50 100 m
The Matrix Plane
The Mirror Bowl
The Red Line
design 12
1 National Theater 2 National Concert Hall 3 Rehearsal Room 4 Lobby 5 CKS Primitive Roof 6 Community Library 7 Swimming Pool 8 Sport Court 9 Community Center 10 Exhibition Hall 11 MRT Station 12 Gallery 13 CKS Spiritual hall 14 Market 15 Playground ( )
Strategy
Activities that happen in the park of CKS are arranged by a matrix plan after resetting the MRT station. Functions in the park are planned to complement other programs on the site, which create plazas to allow different activities to take place.

With an organic cortex, group activities are taking place above the park, while independent programs are happening in each container, under the cortex.





individual & group turn o the relationship of space the interface is able to be changed individual
knowledge commercial playground community lobby 13 space
exist in programs
 If Chiang Kai Shek left his,
If Chiang Kai Shek left his,

15 memorial
then what should we leave.

Museum of Emotion
a story on country road
Instructor : Bo-Yi Sin
Site : 22°58'29.5"N 120°12'13.0"E Tainan, Taiwan 2022 Spring
This sunken site, is the exit of the city and the border with the underworld.
I wonder whether it is an escape from life or an exploration of life, both of which are our interpretations of reality.
therefore, I want to write a story about escaping from the city of Tainan to the border of the city, and translate it into my spatial experience, so that people can be immersed in the ritual of the story.

02
17 manifesto
MEMORY REALITY
ESCAPE
Life and Death
is an extension of the river, the vertical axis of the river interacts with nature, and axis of movement passes through it.
The spatial proportion arrangement follows the three-act structure of classical films, presenting the spatial experience in a ratio of 30:70:20.



The story is driven by the stacking of emotional conflicts, and the arrangement of space constantly changes between positive and negative emotions.
Through the interplay of the city, body, consciousness, and nature, three main themes are created : escape, memory, and reality.
18 concept
SUBJECT & BACKGROUND
There is a clear relationship between subject and background in the site. Order, focus, stacking, and shadows create visual blind spots, allowing certain parts of my architecture to be hidden outside the focus.
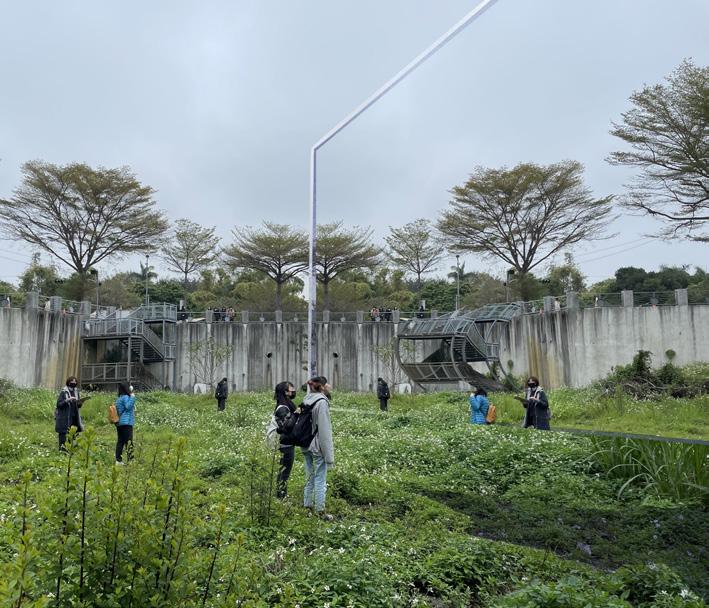


19 section
chapter 1

location : home


The memory of Tainan's old houses is an entry point that closely relates to the scale of life. The elusive sunshine enters through the treetops, which also extend into the opening, almost touchable. It allows people to slowly descend without feeling the sinking sensation.
As we enter the darkness, our emotions shift. Without sight, we use our hearing, sense of smell, and touch to perceive our surroundings. The newly opened path is next to the original waterway, and we can feel the echoes of water passing through it from the opening. The sound of footsteps and voices are amplified here, and we can feel the texture of the concrete. Here, we experience our own bodily functions.
20 escape
chapter 2
location : city center
The motivation for escape evokes the memory of the city. The light below presents a streetlike outline of the city, contrasting with the fragmented activities of people, projecting the current urban system onto the street memory of Tainan's past.

The exhibition space is a fragmented spatial experience of Tainan's alleys. The light enters irregularly through the displaced openings and structures above, creating a blurred and everchanging distance from nature that can only be perceived through sound and light reflection. As the exhibition space gradually rises, it slowly comes to the water surface, but becomes further away from the water, resulting in a sense of loss.


21 memory

People escape to this place through the spatial script and artworks, project their own memories and events onto this site, gradually accepting and returning to reality.

23 manifesto
chapter 3
location : the border of the city

Ascending alone into the water, the view is filled with pure waterways, with forests extending infinitely on both sides. It allows people to experience and recall the experiences they once had in the countryside.
chapter 4
location : the countryside
Extending into a pure bowl-shaped space, surrounded by the trees originally present on the site, which block out most distractions. People can easily sit or lie down in the circular bowl and quiet their minds, reorganizing their thoughts and rethinking on their inner selves.


24 nature
Passing over the original route, and extending into an array matrix, people initially don't know that they are above the original hall. They observe people walking below in the street grid created by the light, experiencing this nonrealistic urban memory



the end location : reality
Returning to reality, rising up to face the city, he finally sees the original appearance of the site and discovers the building space that was once hidden in the landscape. Guided by the axis, he slowly walks back to the city from the natural landscape.
25 reality
City Playground
Reviving Old City through Modern Performance

Instructor : Chin-Jung Nien
Client : Cloud Gate
Site : 22°59'37.5"N 120°11'43.3"E Tainan, Taiwan 2022 Winter
Tainan is an ancient city full of historical and cultural atmosphere, where street art performances often occur. However, the lack of formal performance venues has limited the development of these performances. Therefore, by utilizing The Spring (MVRDV) as a starting point for public entertainment and extend it to the Tainan city, so that performances can happen in various places without restrictions.
This is a process of dialogue between Cloud Gate and old houses, as well as a series of interactions with the city of Tainan, attempting to reinterpret modern dance and integrate it with the imagery of Tainan city.
03
26 manifesto
What is important to preserve, for me? For whom? For the city?

“ ”
Preservation
By preserving the facades and structures of old buildings, people can meet on the streets, and public activities happen more frequently, allowing them to feel the past activities and memories of the city.

Performers move through the roads, not being observed or monitored, returning to nature, and interacting with the streets and the city, allowing people to capture their postures and expressions.
The new buildings are attached lightly to the old city, and people cannot see their full appearance on the streets. Fragmented courtyards let light pour in.



28 preservation




 Section from Community Center to Cloud Gate Theater
Section from Community Center to Cloud Gate Theater
29 drawings
GROUND FLOOR PLAN
The development of Tainan city is much more than what meets the eye, and the city's appearance is not merely shaped by a collection of historical monuments or the concept of an "ancient capital" or "historical city." What kind of perspective should we use to approach the preservation of old buildings in Tainan?






30 manifesto

31 manifesto SECOND FLOOR PLAN THIRD FLOOR PLAN FIFTH FLOOR PLAN FOURTH FLOOR PLAN 5 0 10 20m
Transparent to Residence
communication in the tainan city
Instructor : Ping Sheng Wu
Client : Shih An Cheng
Site : 22°59'30.5"N 120°12'23.5"E Tainan, Taiwan 2021 Winter
“ We don't really like each other: We all need our own part of the house, And then a space where we can gather, In between compromise and habit. ”
By cutting through the housing space with a public axis,
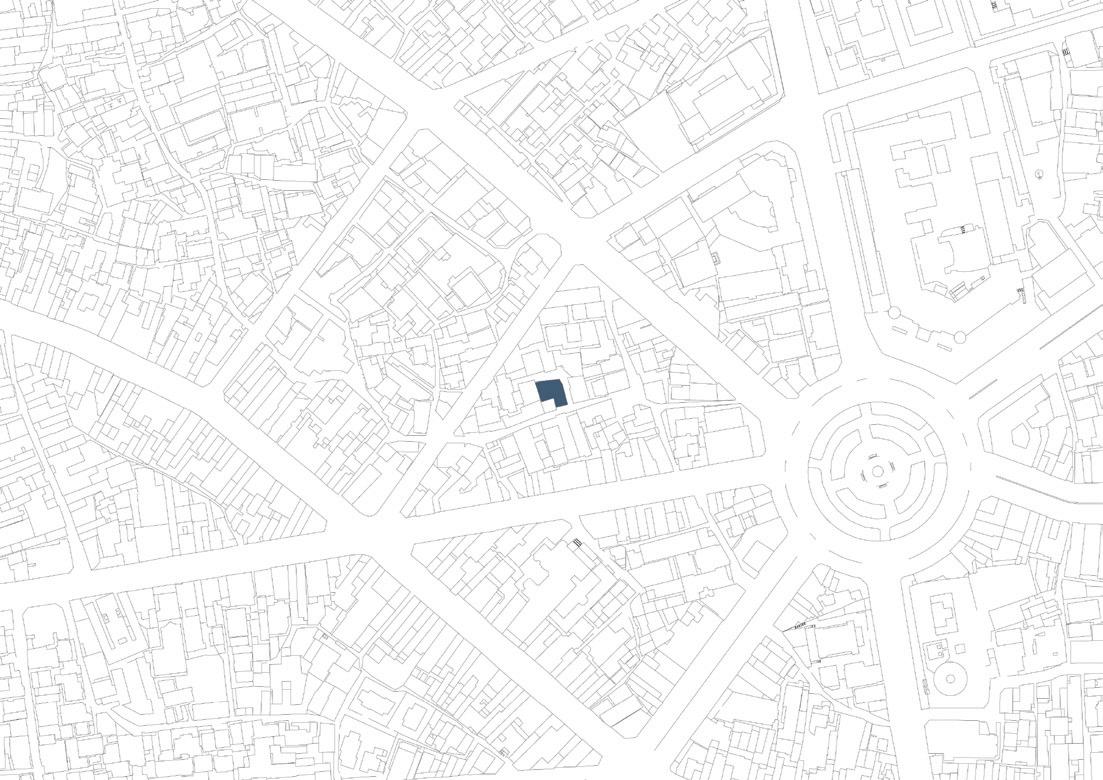
The bedroom, the workspace... surround the public space, Making it the intersection of all space.
West Central District, Tainan
04
32 manifesto

You'aiESt
Interface

Although residents in this Community are of similar age, there is little socializing among them. It takes external forces, such as a bazaar, longterm care services, or a baozi shop, to encourage community activities.
The living spaces are divided by a boundary of solid and void, created by the intrusion of public axes. This boundary promotes household activities and social gatherings.

 Lane 3, Kaishan Rd
Lane 3, Kaishan Rd
34 concept
GROUND FLOOR PLAN


SECOND FLOOR PLAN

35 plan
The light well blurs the boundary between individual and public spaces, while the overlapping of spaces vaguely reveals the characteristics of each space.



36 model


SECTION AA' SECTION BB' 37 section

38 manifesto
MOSO 101
Sustainable Interface for a Growing City


NCKU Architecture Competition 2021 Site : Taipei 101, Taiwan 2021 Spring
The Xinyi District is currently at the height of its prosperity. However, it is facing a series of challenges, including severe population loss and an M-shaped social structure. As the population continues to dwindle, the region is also gradually becoming outdated. In fifty years, the role of Xinyi District as a central business district will inevitably shift. By then, the city's hardware facilities will have aged, and the structures will need to be reinforced.
Therefore, the top priority of this case is to create a new urban interface and revitalize the aging commercial district with low environmental impact methods. The goal is to inject new life into the area by attracting more foot traffic.
05
moso 101 intro 39 manifesto
New functions



will be integrated into the existing shopping malls and offices, including a waste-to-energy plant and short-term residential spaces.


The waste-to-energy plant will be located on the fourth to sixth floors of the lower building and will utilize discarded materials as fuel to generate power. It will process the waste produced by the 101 building and the surrounding neighborhood, providing a source of electricity and heat for both the 101 building and the local area.
In the future, waste-to-energy plants may become increasingly advanced, achieving zero pollution and zero emissions, allowing them to coexist harmoniously with commercial and recreational spaces.


40 bamboo
Covered by a bamboo facade system, the residential area will be benefited from the wind tunnels on the facade, which also alleviate wind resistance.
Bamboo
with its growing time of only three to five years, is a sustainable and abundant natural resource compared to artificial forests that take several decades to mature.
This project aims to optimize the living space around Taipei 101 using bamboo and create a new urban interface. Based on the maximum length of the moso bamboo, eightcubic-meter bamboo frames will be installed, extending from Taipei 101 to nearby public institutions, department stores, pedestrian bridges, and parks, creating a suitable urban space for subtropical climates.


The bamboo structure will also extend to the facade, replacing the original curtain wall system and becoming the new balcony for the residential units. In the long term,

Office
Residential
Short-term
Space Power Station
41 section
2065 - 2100
Structural Reinforcement
2130 - 2360
New Elevation Bamboo Scaffold
2170Semi-tropical Urban Environment
Other Works
Selected academic & Non-academic projects
Between Information

Design Studio 4 Project 2022 Summer

Sky Playground
Design Studio 5 Project 2022 Fall

Lloyd's Building
Model Making


2021 Spring
Meditation
Design Studio 1 Project 2020 Fall
Hyper Space
Design Studio 2 Project 2021 Spring
42
Extinct Museum
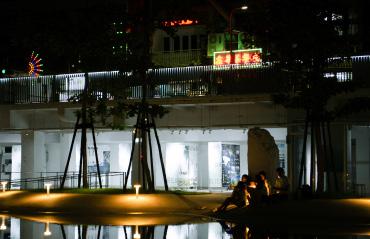
Design Studio 5 Project 2023 Spring
Sky Playground
Design Studio 5 Project 2022 Fall

Overture

Director of photography
2022 Summer
Construction Drawings

Intern Archtect in YS SPACEDESIGN

2022 Summer
on parade
Poster Desgn 11,12,21

43 other works

TYH jasontyh.arch@gmail.com (+886)928-460-228











































 If Chiang Kai Shek left his,
If Chiang Kai Shek left his,
































 Section from Community Center to Cloud Gate Theater
Section from Community Center to Cloud Gate Theater











 Lane 3, Kaishan Rd
Lane 3, Kaishan Rd
































