PORTFOLIO
JAREDFISCUS
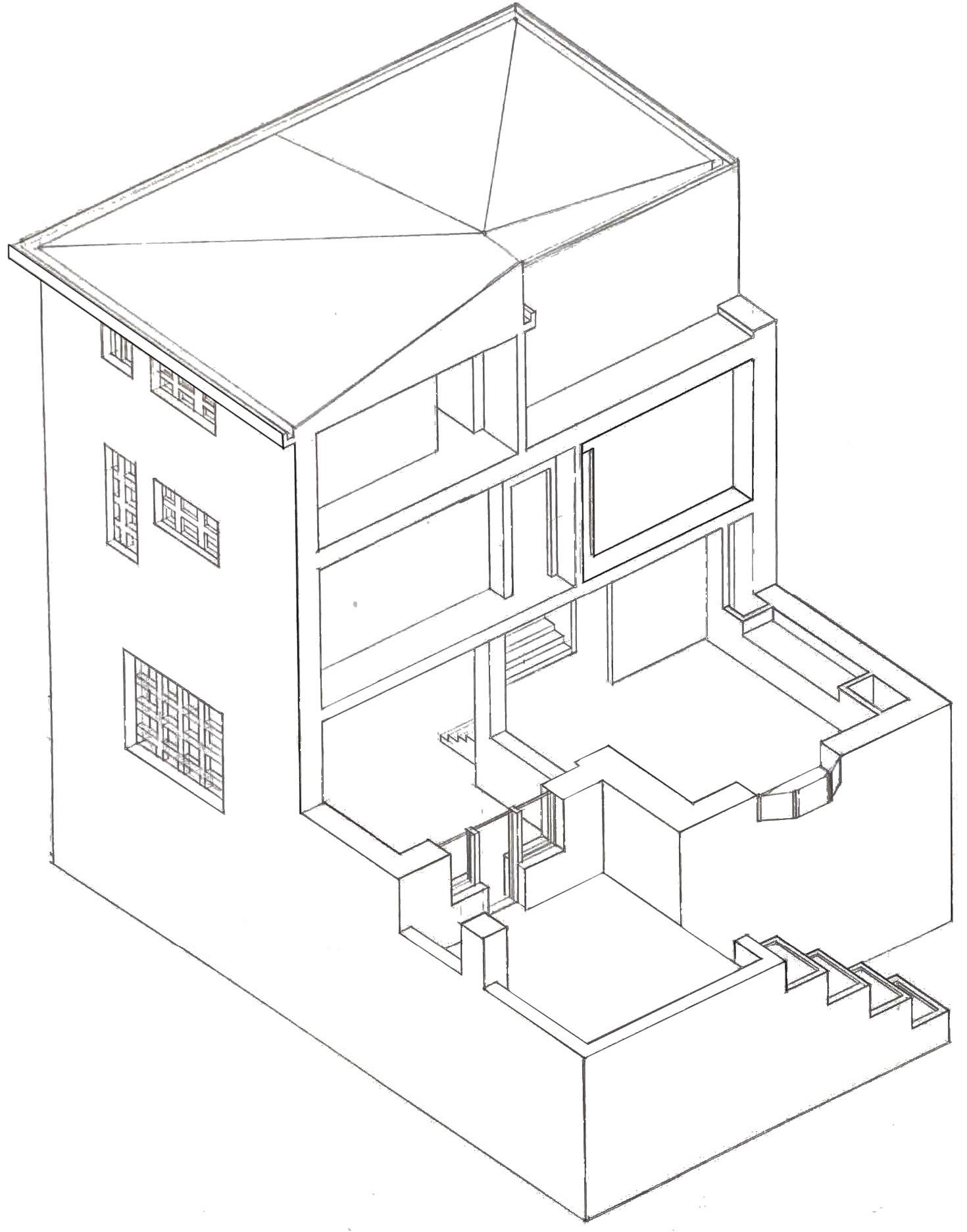
Education
Pennsylvania State University, University Park, PA College of Arts and Architecture
Bachelor of Architecture
GPA: 3.23
North Rockland High School, Theills, NY Academy of Engineering
Advanced Regents Diploma
GPA: 4.00
Contact Information
JaredPFiscus@gmail.com (845) 709-7851 jaredfiscus.myportfolio.com
4 Rowan Dr Garnerville, NY, 10923
Work Experience
email phone website address
Skills
Resident Assistant, University Park, PA Penn State Residence Life
2020-Present
Expected Grad. Dec 2024
2016-2020
2021-Present
▪ Fostered the development of relationships among 42 freshman residents
▪ Served on Duty nights once a week, looking after 566 total residents
▪ Managed administrative duties: budgeting, maintenance requests, incident reports, and room transfers
▪ Attended weekly staff meetings, maintained good relationships with fellow staff
▪ Interviewed and hired new Supervisors
Design Intern, Lyndhurst, NJ Winfield Properties
▪ Edited and designed floor plans of existing buildings for renovation
June-August 2021
Lumion P
MS Office P Physical
Hand Modeling P
Hand Drafting P
3D Printing K
Lasecutting P
Woodshop K
Certifications
OSHA 30 Construction
QPR Trained
Honors & Awards Eagle Scout 2020 Hajjar Comp. Honorable Mention 2023
▪ Created construction budgets for renovations
▪ Created of pre-construction drawings and renderings for town approval
▪ Designed and developed fliers for retail spaces
Project Manager Assistant Intern, Lyndhurst, NJ Interstate Drywall Corp.
▪ Worked closely under a Project Manager
▪ Compiled drawings/documents for meetings
▪ Assisted in overseeing construction on-site
Extracurricular
Alpha Rho Chi | Worthy
May-June 2021
[P]roficieny / [K]nowledge Software Photoshop P Illustrator P InDesign P Acrobat P Rhino P Sketchup K AutoCAD K
Associate
AIAS | General Member Knights of Columbus | General Member
▪ Handled ordering of materials from suppliers 2021-Present 2020-Present
Architect
2021-Present
Jared Fiscus
SUMMARY DESIGN STUDIO
SUBMERGING STREETSCAPE
Semester 4
URBAN INFILL
Semester 3
DIFFERENCES IN MODULARITY
Semester 6
BY LAND AND WATER
Semester 3
FIRE IN SUN
Semester 5
PRECEDENT STUDY
UNITÉ D’HABITATION
Semester 1
YALE CENTER FOR BRITISH ART
Semester 4
PAGE 4/9
PAGE 10/13
PAGE 14/17
PAGE 18/21
PAGE 22/27
PAGE 28/31
PAGE 32/35
FISCUS | 3
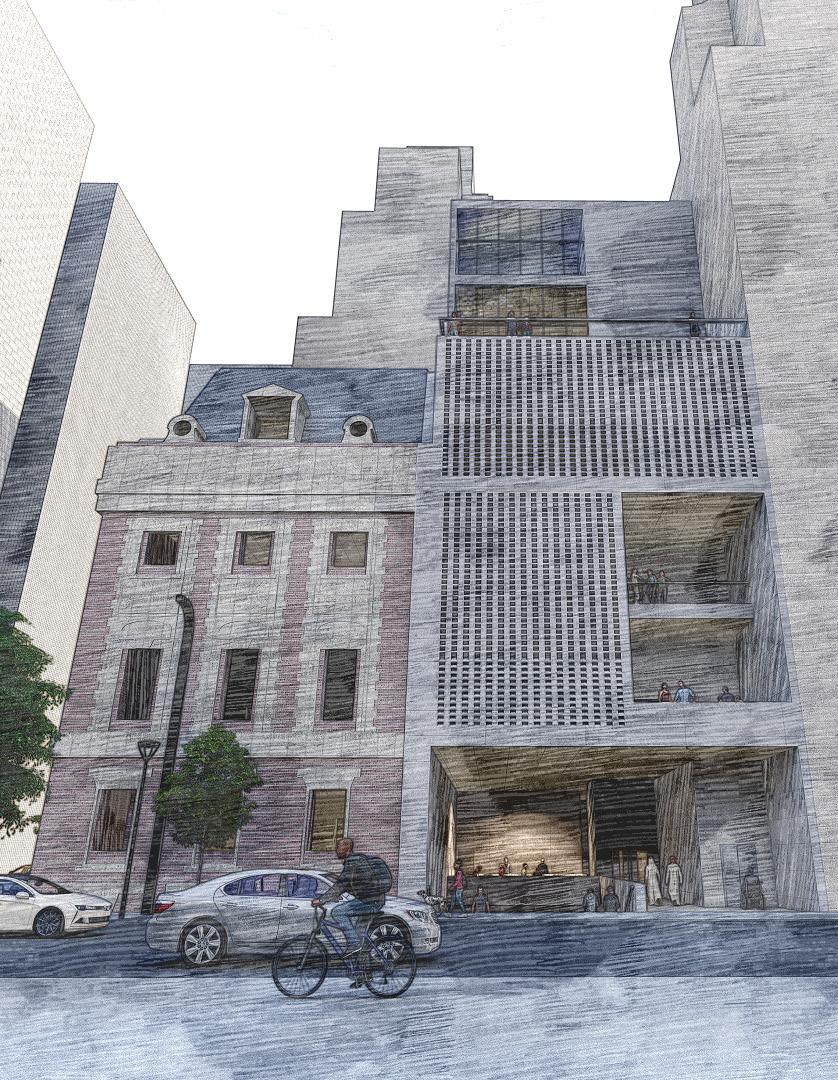
Competition from the National Concrete Masonry Association. Addition to the existing Neue Galerie, displaying works from German and Austrian fine arts, including use of a custom CMU. Site is between 5th Ave and Central Park. Design centers from bringing existing forms and spaces into the addition. This can be seen in the entrance, extending the streetscape of NYC into the lobby area, and in a break through both party walls to extend a gallery space from the Neue into the addition. The CMU allows for connection to the street when oriented downwards, giving line of sight to the sidewalk below. When oriented upwards, the blocks give sunlight to the gallery while still protecting the artwork.
New York, NY 12 Weeks
Prof. Benay Gursoy
FISCUS | 5 SUBMERGING
STREETSCAPE
Created using Rhino, Adobe Illustrator & Photoshop, and renderings from Lumion.
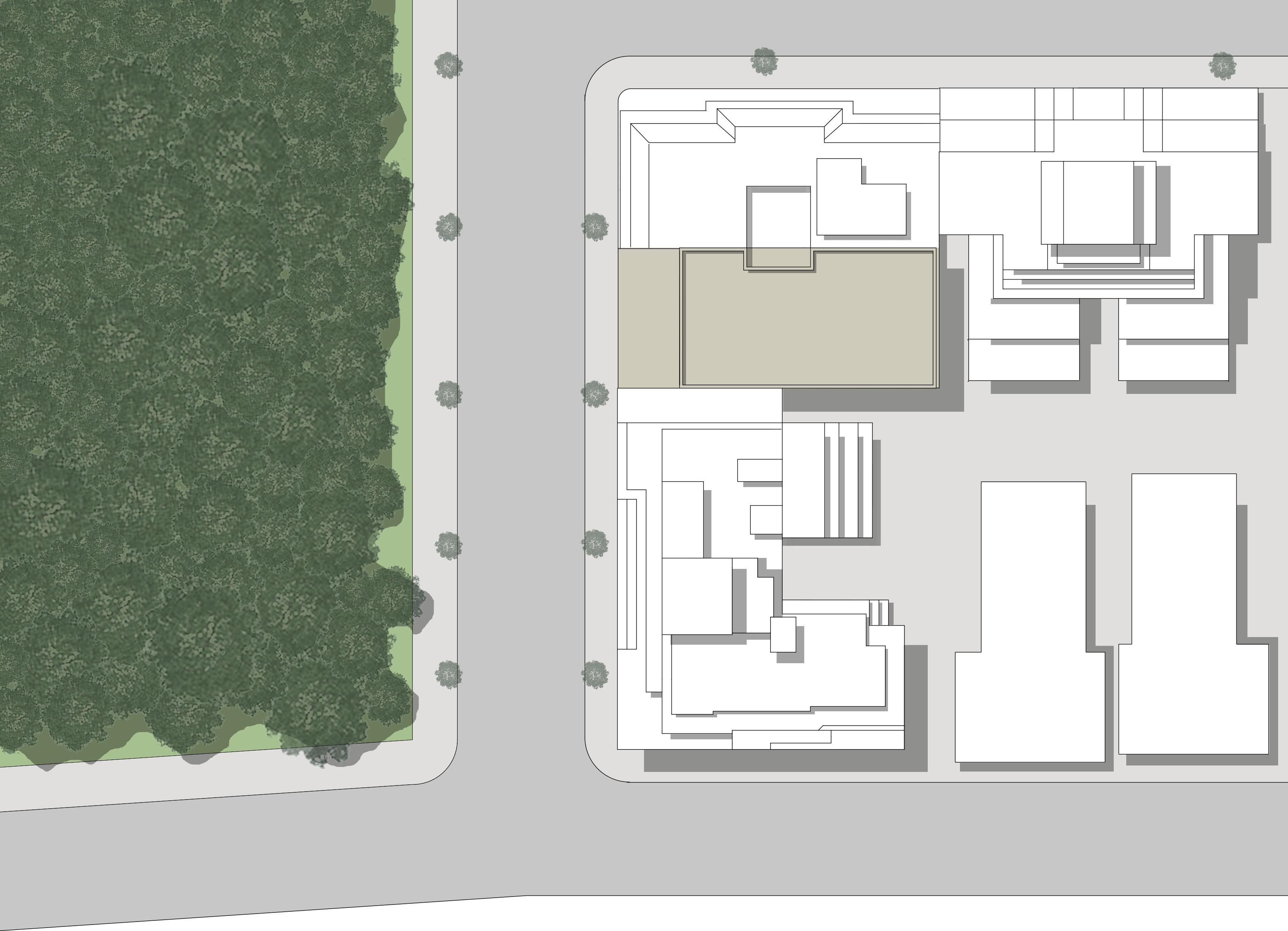
PORTFOLIO | 6
Plan
Site
5th Avenue E 86th Street
CMU Block Diagram
Transverse Section
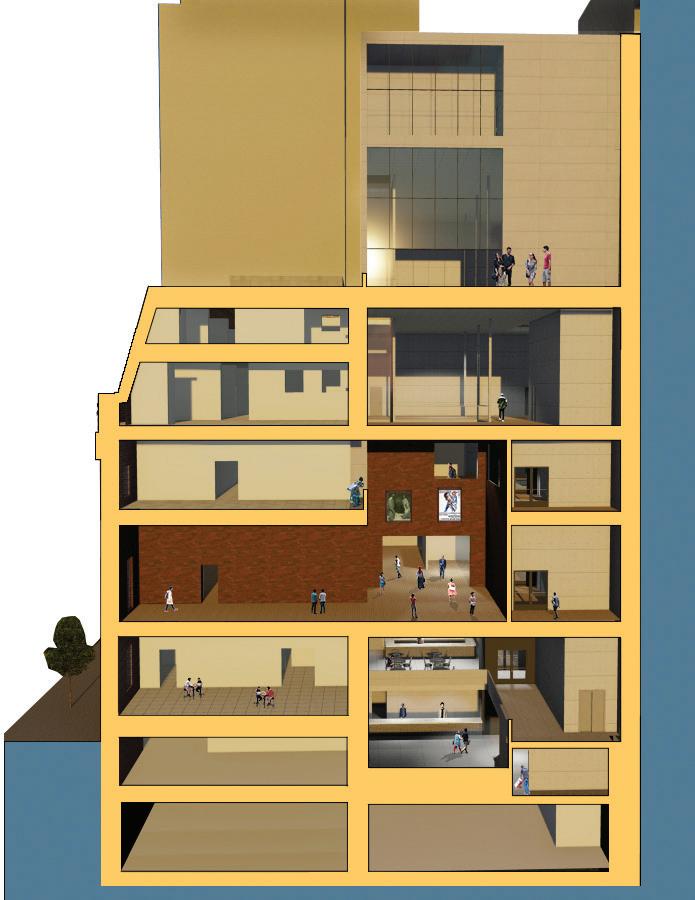
FISCUS | 7
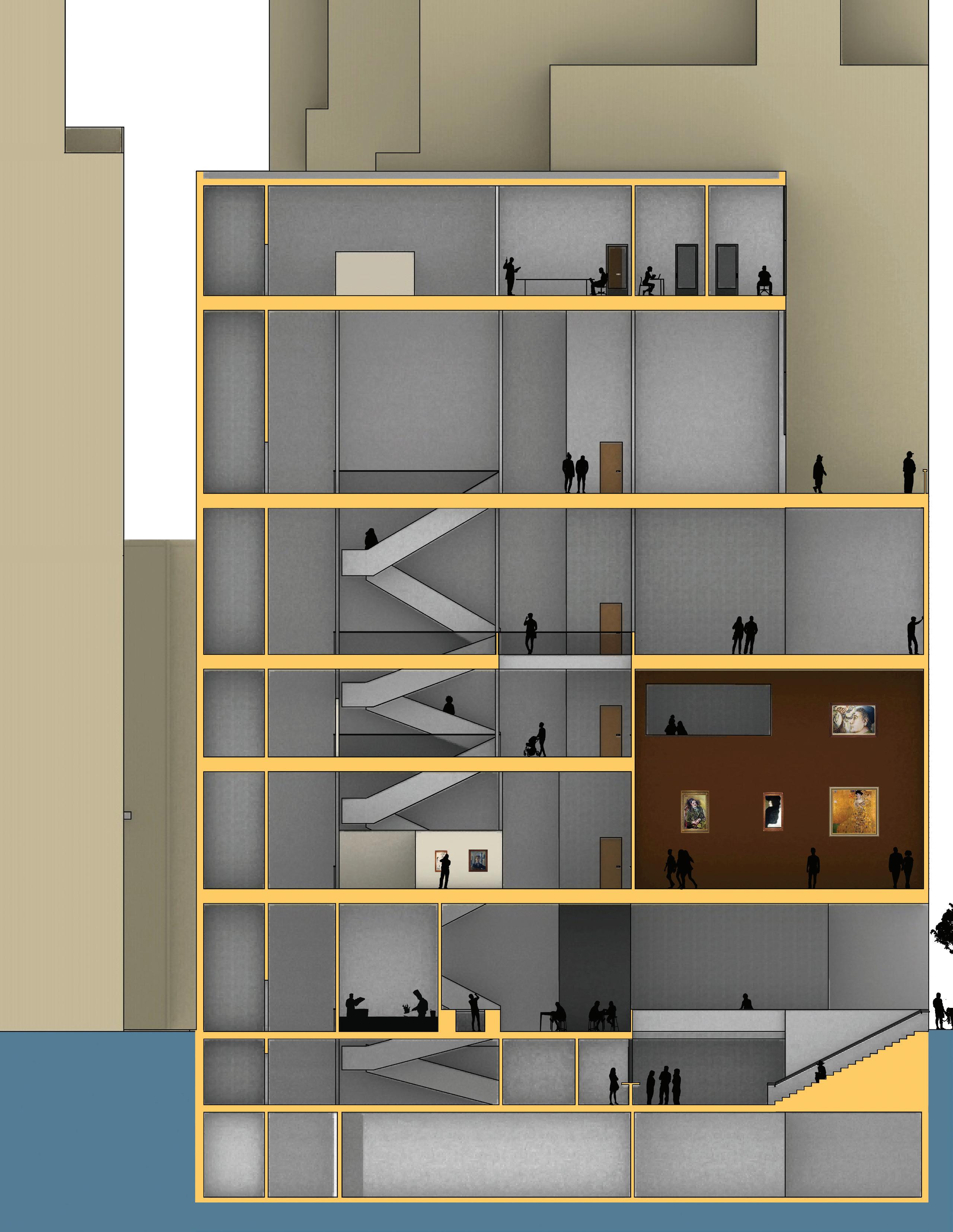
Section
Longitudinal
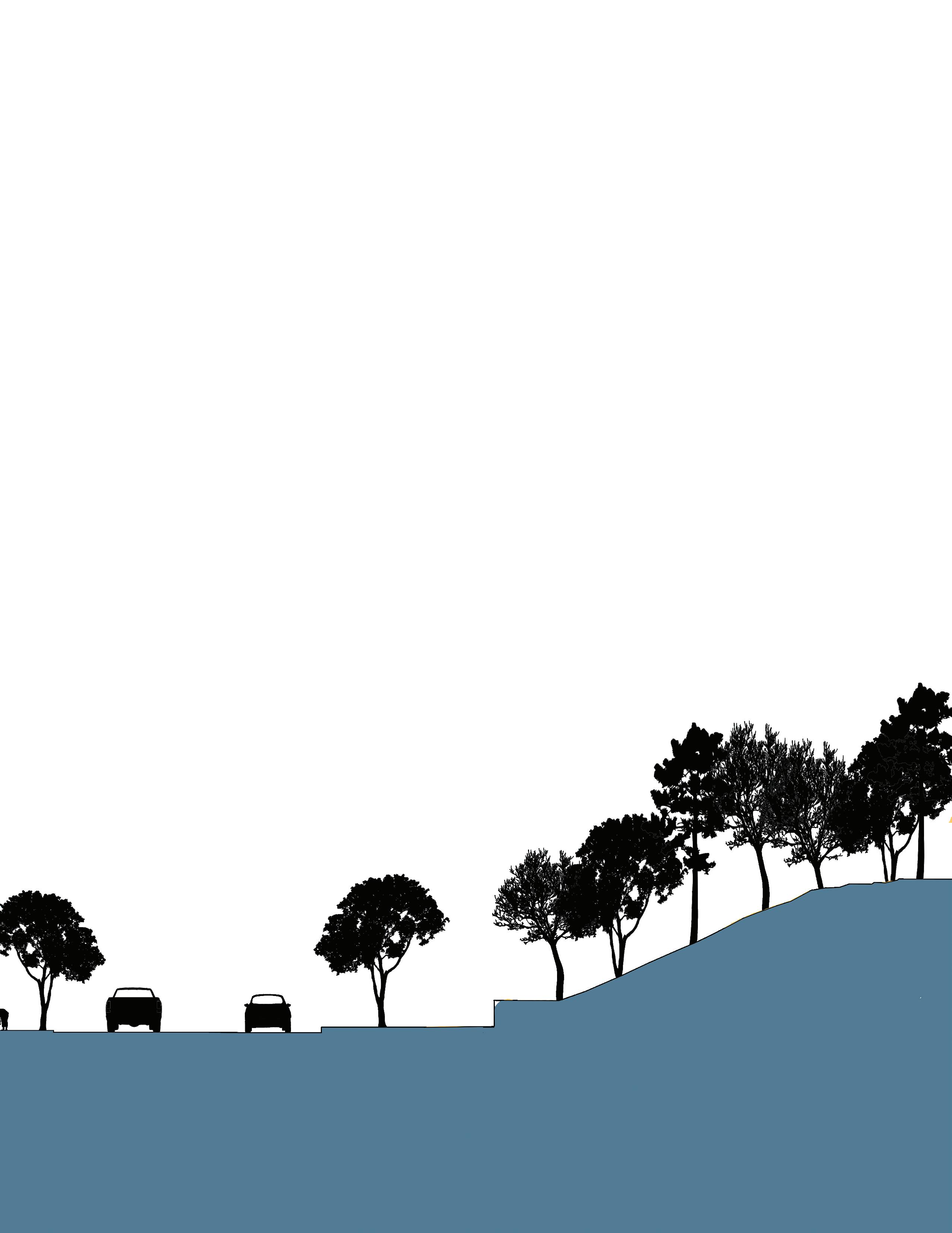
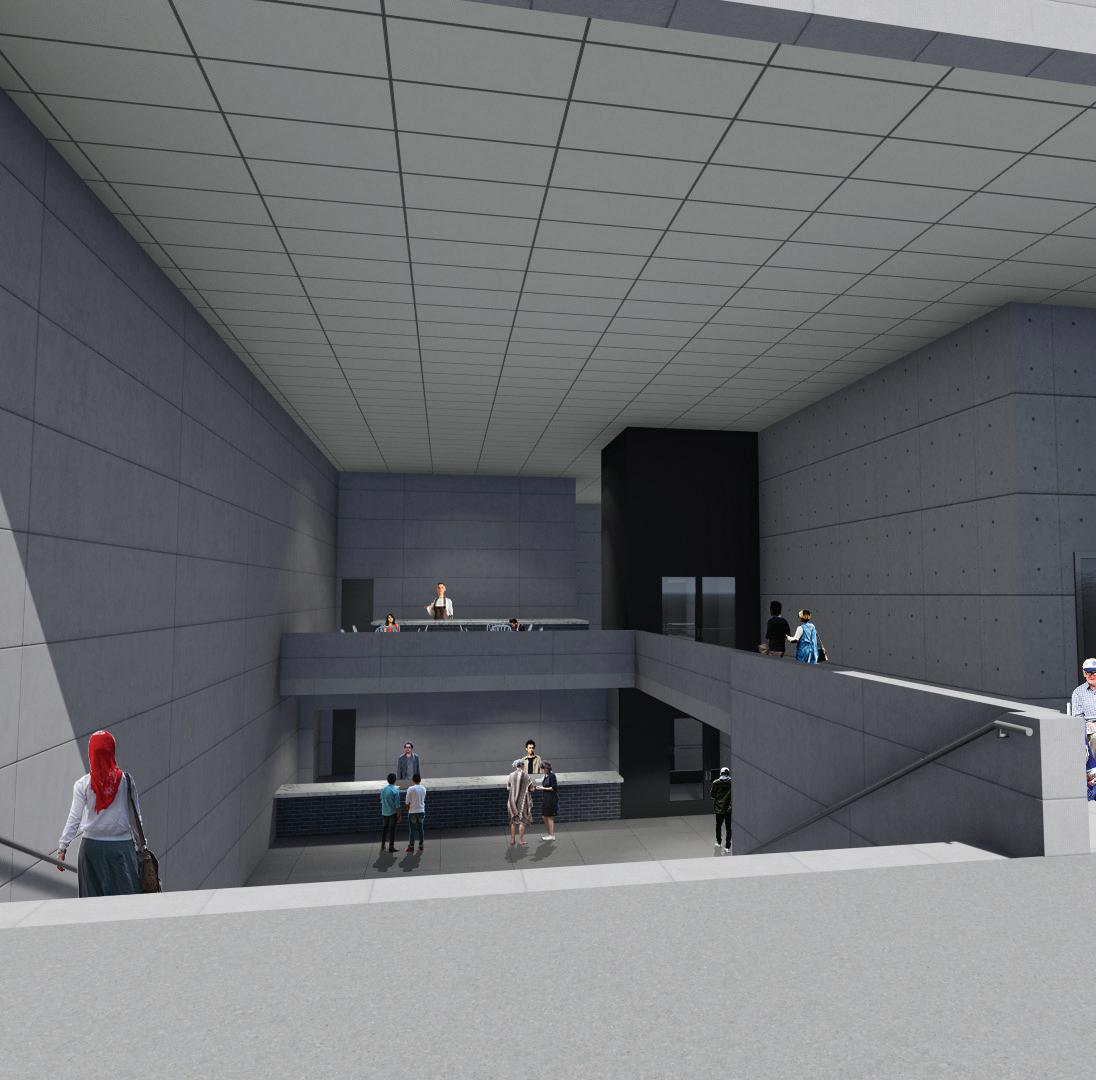
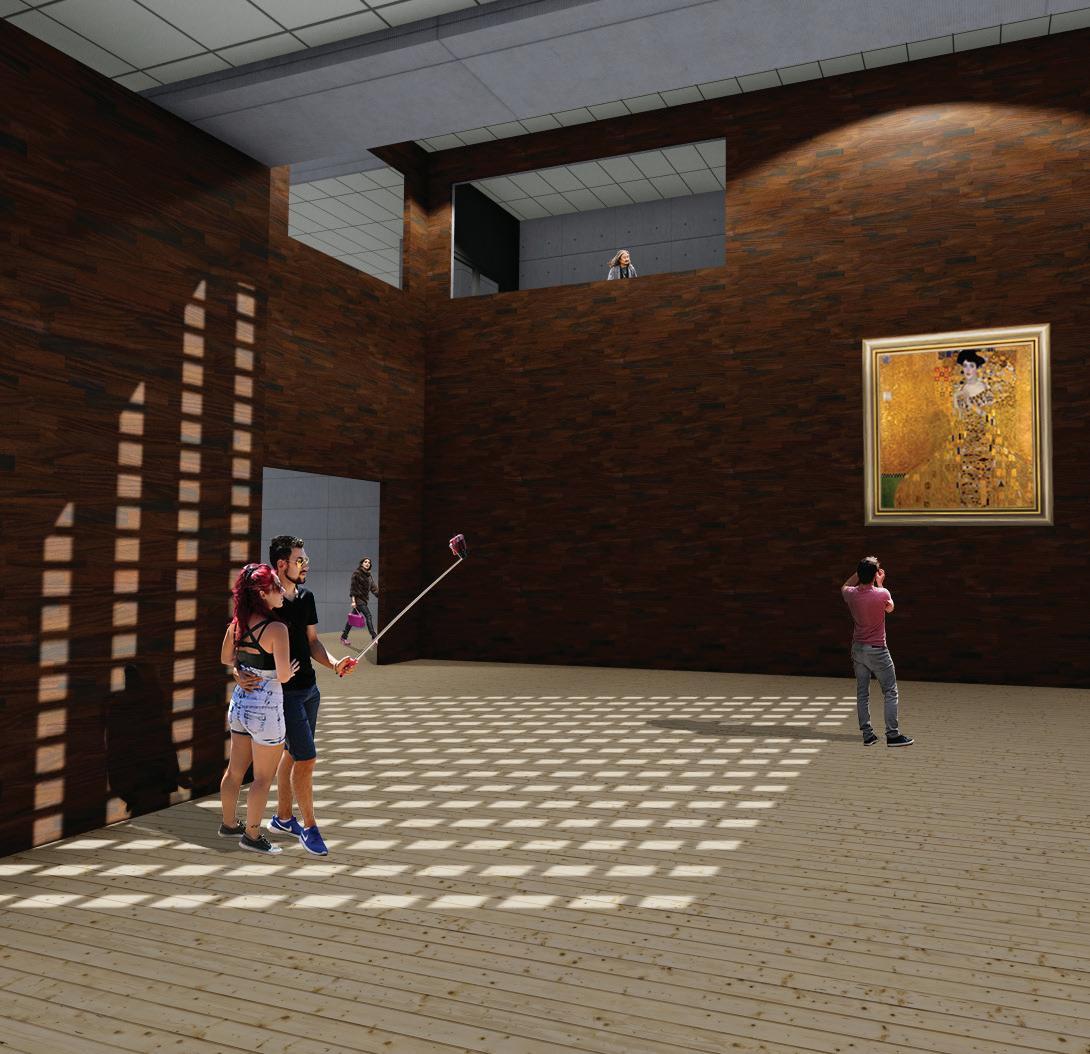
FISCUS | 9
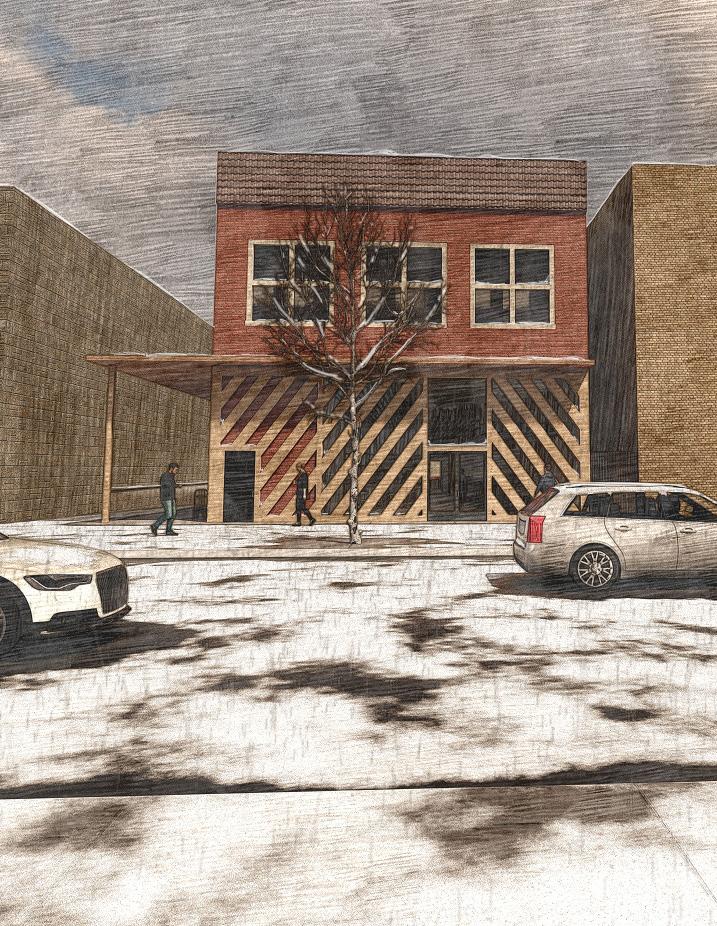
An “international cafe,” located below apartments, and composed of load bearing masonry with an exterior garden in the rear at a lower grade. A primary focus of the design is how non-orthogonal lines and paths can create different experiences for patrons. This was done through the use of tables as intersections of circulation. Having entrance points through the main entrance as well as the alleyway emphasizes accessibility.
State College, PA
4 Weeks
Prof. Heather Ligler
FISCUS | 11
URBAN INFILL
Created using Rhinoceros 3D, Adobe Illustrator & Photoshop, hand modeling, and renderings from Lumion.

PORTFOLIO | 12
Ciculation Diagram
Handcut Model | Alley Elevation
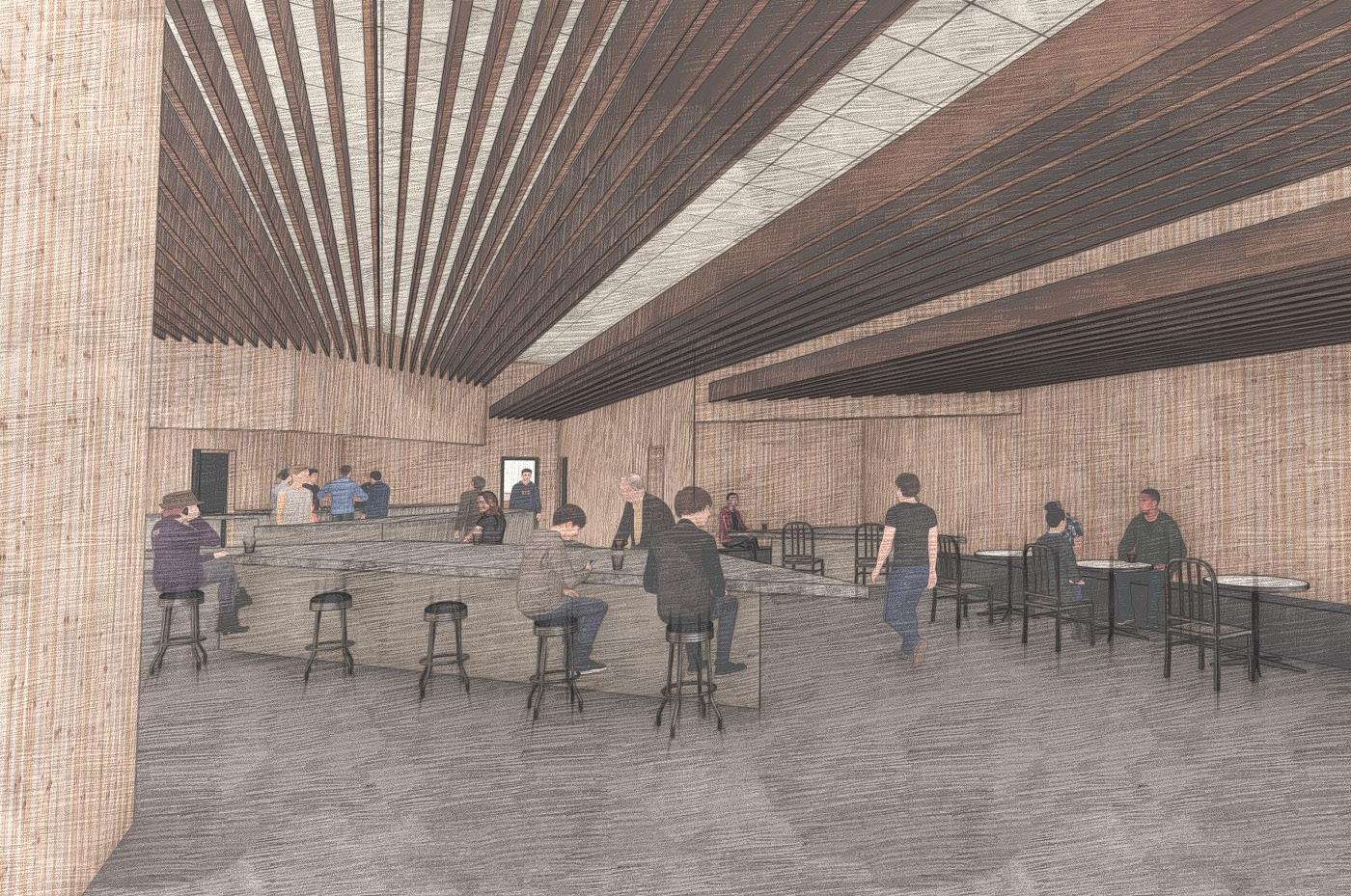
FISCUS | 13
Interior Perspective
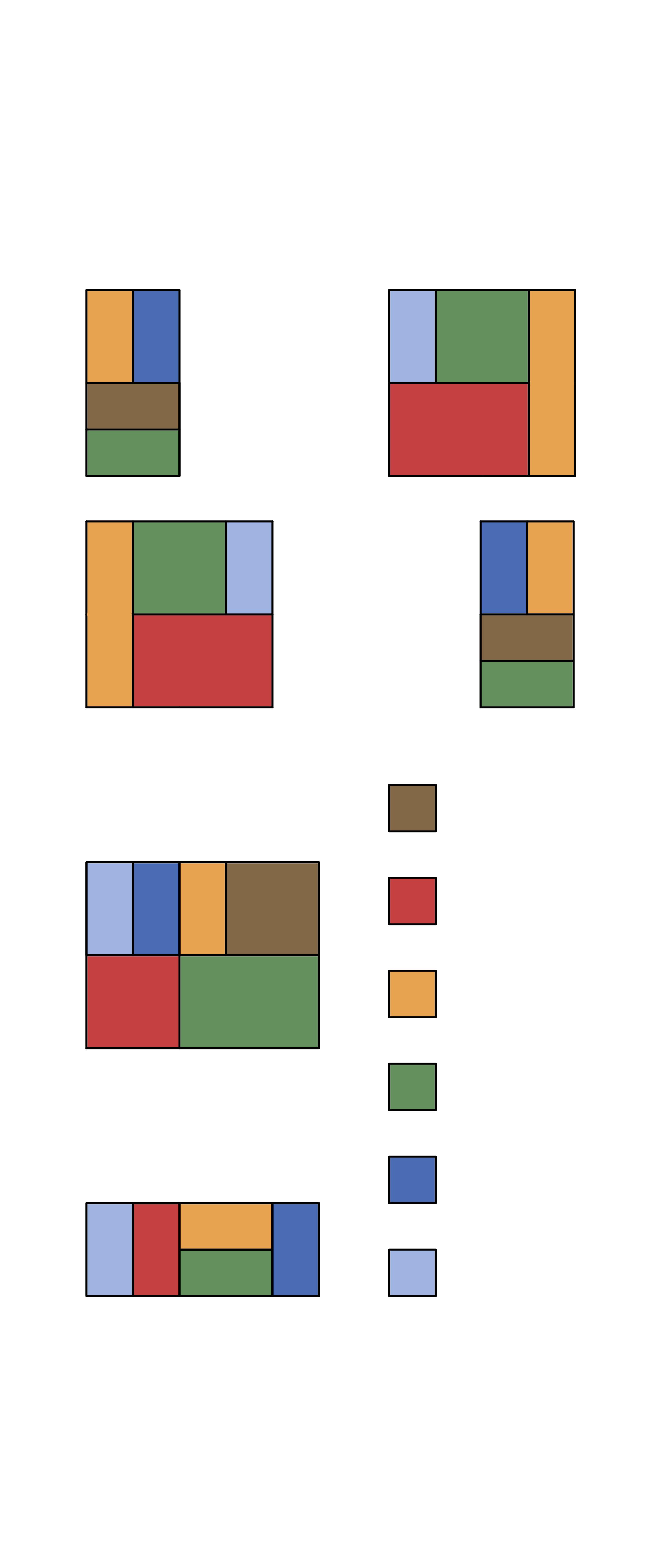 Split-level 2-bedrooms
Split-level 2-bedrooms
Bedroom Transit Living Kitchen Bathroom PORTFOLIO | 14
1 Bedroom Studio
Dining
The 22nd Annual Hajjar Competition | Honorable Mention
William Hajjar was an influential architect who worked with modularity and minimalism. His work has allowed for a difference in thinking when it comes to thow one uses a space. Spatial organization is key in replicating the Hajjarstyle, as it is this modernist yet unique style which sets him apart from the rest. This can be done by making use of several modular spaces and orienting them in such a way to optimize a user’s experience, most notably done by separating the living space from the service areas. With these factors in mind, the apartments are designed to follow these sets of rules, especially keeping the resting area separate from the busy ones.
Created using Rhino & Photoshop
Baltimore, MD 1 Week
FISCUS | 15
DIFFERENCES IN MODULARITY
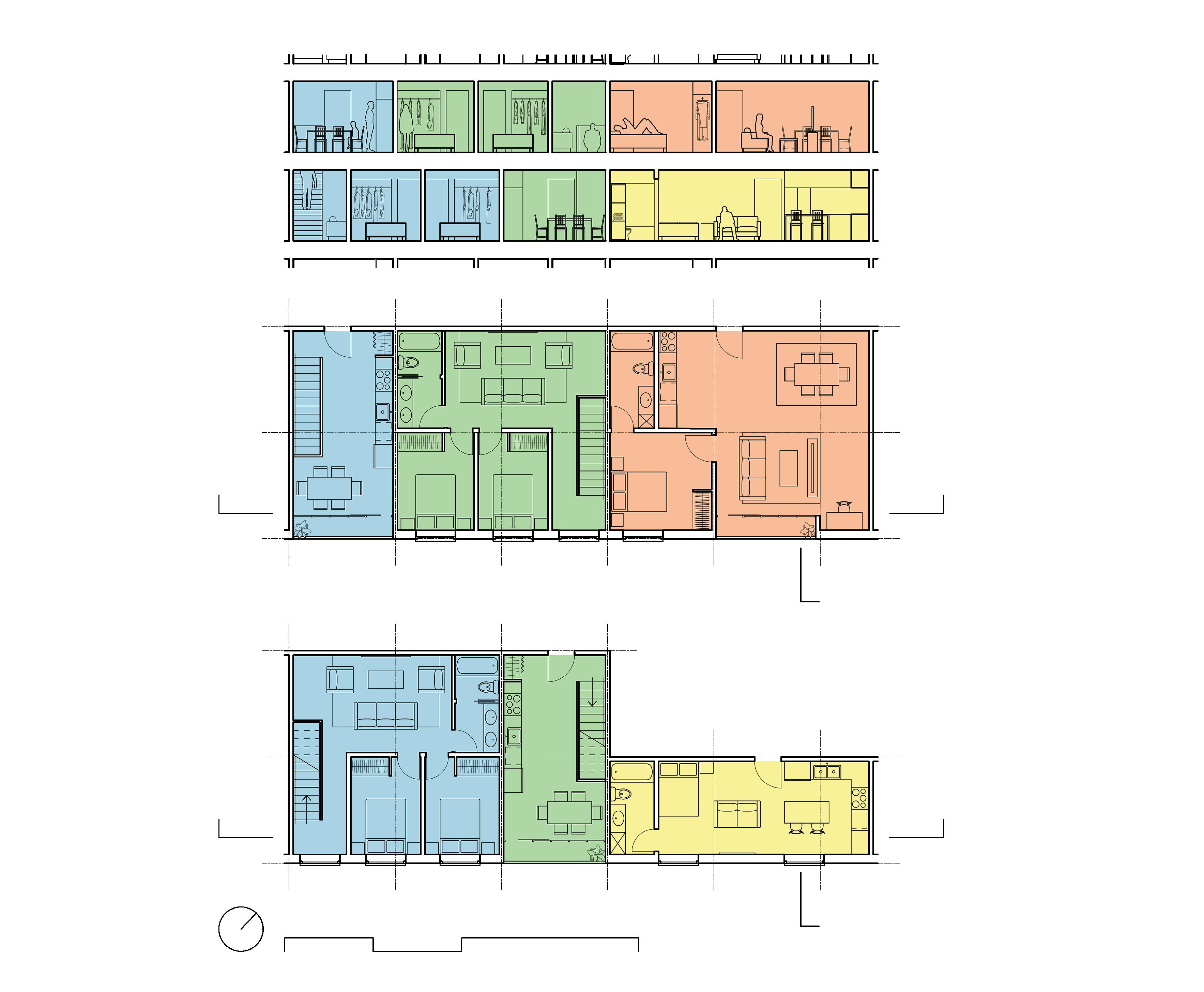
PORTFOLIO | 16 Floorplans
A A 0’ 10’ 20’ 40’
Section AA


FISCUS | 17
Interior Perspective | 2-Bed
Interior Perspective | Studio
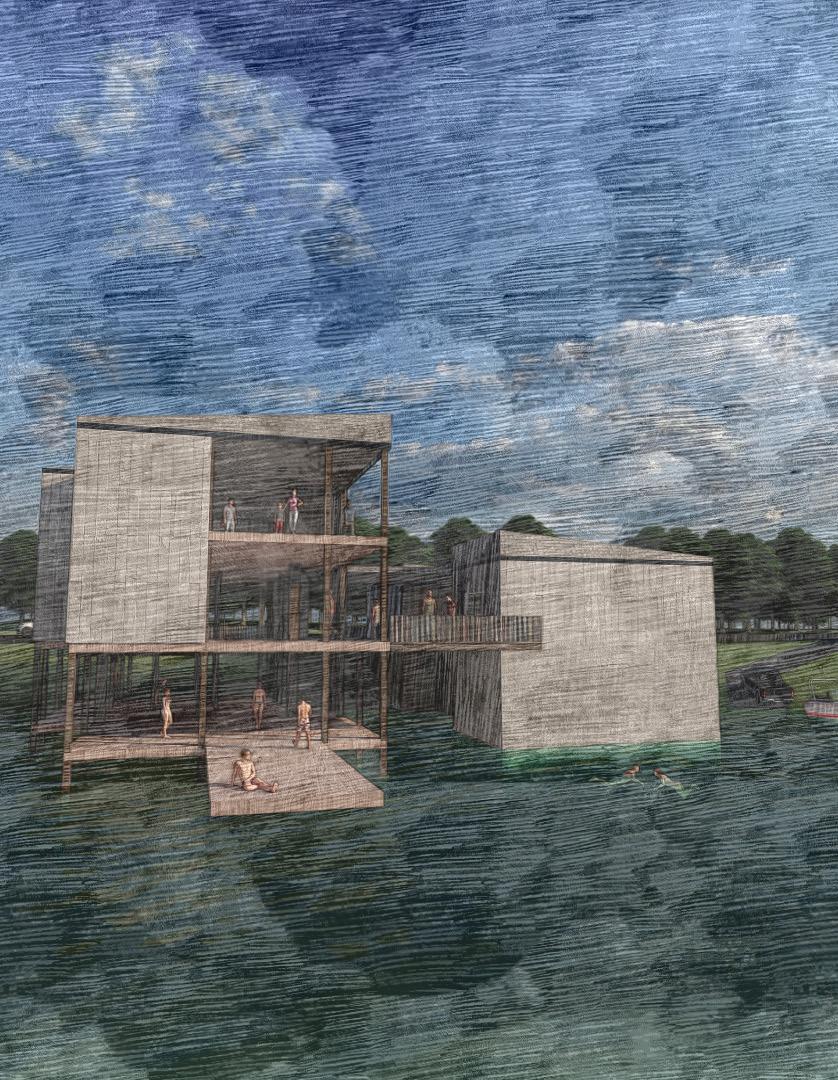
Nature center which could be used for educational or leisure purposes, as well as a kayak rental facility. Similar forms with contradictory materiality. Between the two forms is an intermediary space which takes advantage of the sun’s path and height during the year to give warmth and shade. Kayak storage is on the floor nearest to the water for ease of accessibility and loading in/out of the river.
BY LAND AND WATER
Created using Rhinoceros 3D, Adobe Illustrator & Photoshop, and renderings from Lumion.
Selinsgrove, PA 8 Weeks
FISCUS | 19
Prof. James Cooper
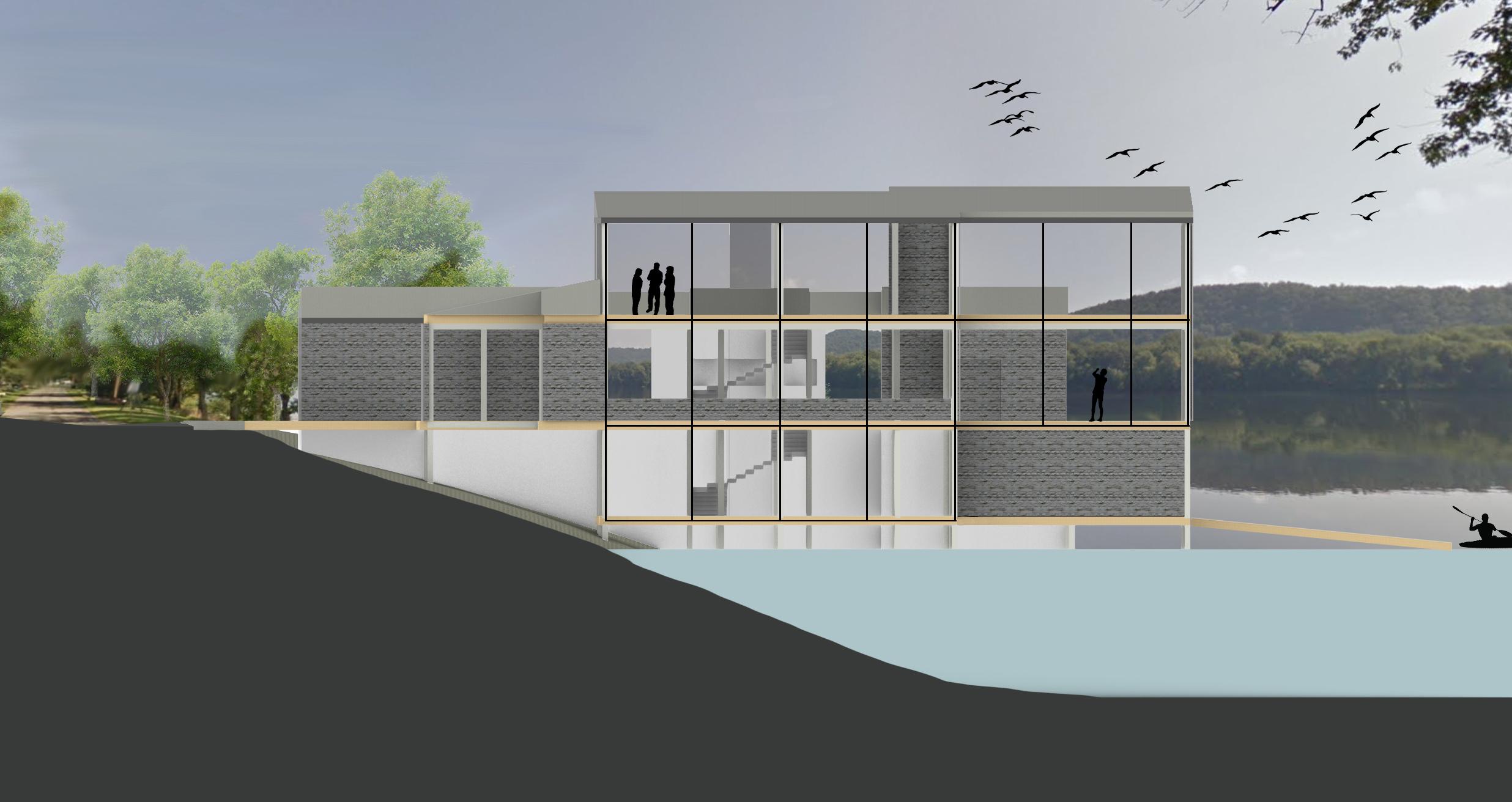


0 50 100 FT PORTFOLIO | 20
Section A
Exterior Perspective
Sunpath Diagram

FISCUS | 21 Site Plan
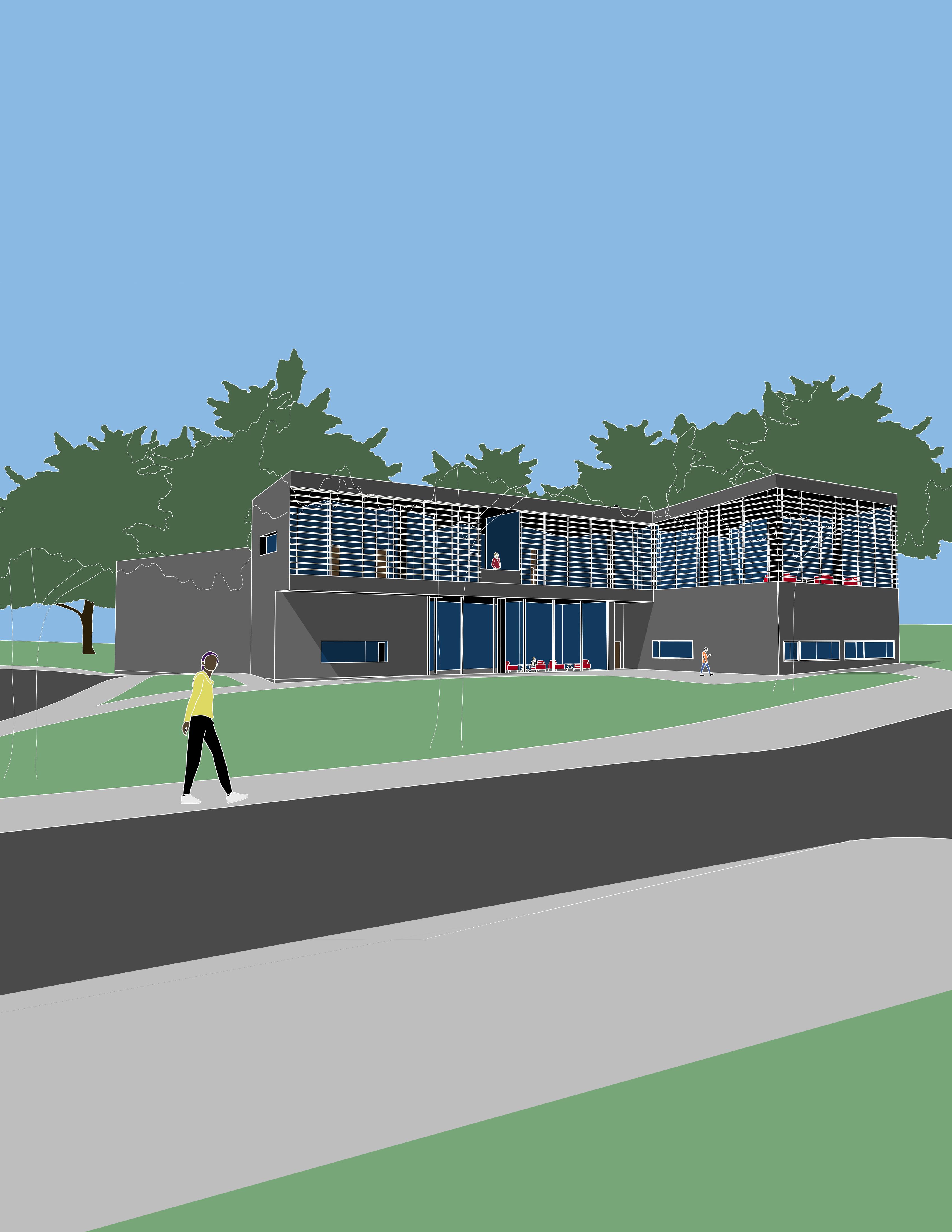
Firehouse intended for 12 firefighters with sleeping quarters, personal gear lockers, kitchen and dining, apparatus bay large enough for three trucks, a community center, and parking. This design was heavily influenced by the sun and its tradeoffs in different seasons. Through use of building orientation, brise solei, thermal mass, and a sloped roof leading to a garden, the building takes full advantage of the sun and what it can provide. This project was completed in conjunction with learning about environmental control systems, which aided in the concept and design.
Hill District, Pittsburgh, PA
12 Weeks
Prof. Laia Celma
FIRE AND SUN
Created using Rhinoceros 3D, Adobe Illustrator & Photoshop.
FISCUS | 23
PORTFOLIO | 24 10' 40' 100' 20' 60' 1126' 1126' 1126' 1128' 1128' 1130' 1124' 1130' B A 1126' 1126' 1146' 1126' 1150' 1146' 1126' 1126' 1126' B 1113' 1126' A Floorplans
FISCUS | 25
Form Diagram
PORTFOLIO | 26 20' 1126' 1172' 1166' 0' SECTION B | 1/8" = 1' 10' 1150' 40' 1146'
LIGHT/SHADOW
SOLSTICE] | 12PM 26° LIGHT/SHADOW
SOLSTICE] | 12PM 73°
Longitudinal Section B
SECTION [WINTER
SECTION [SUMMER
Shading Diagram | Summer Solstice
Shading Diagram | Winter Solstice
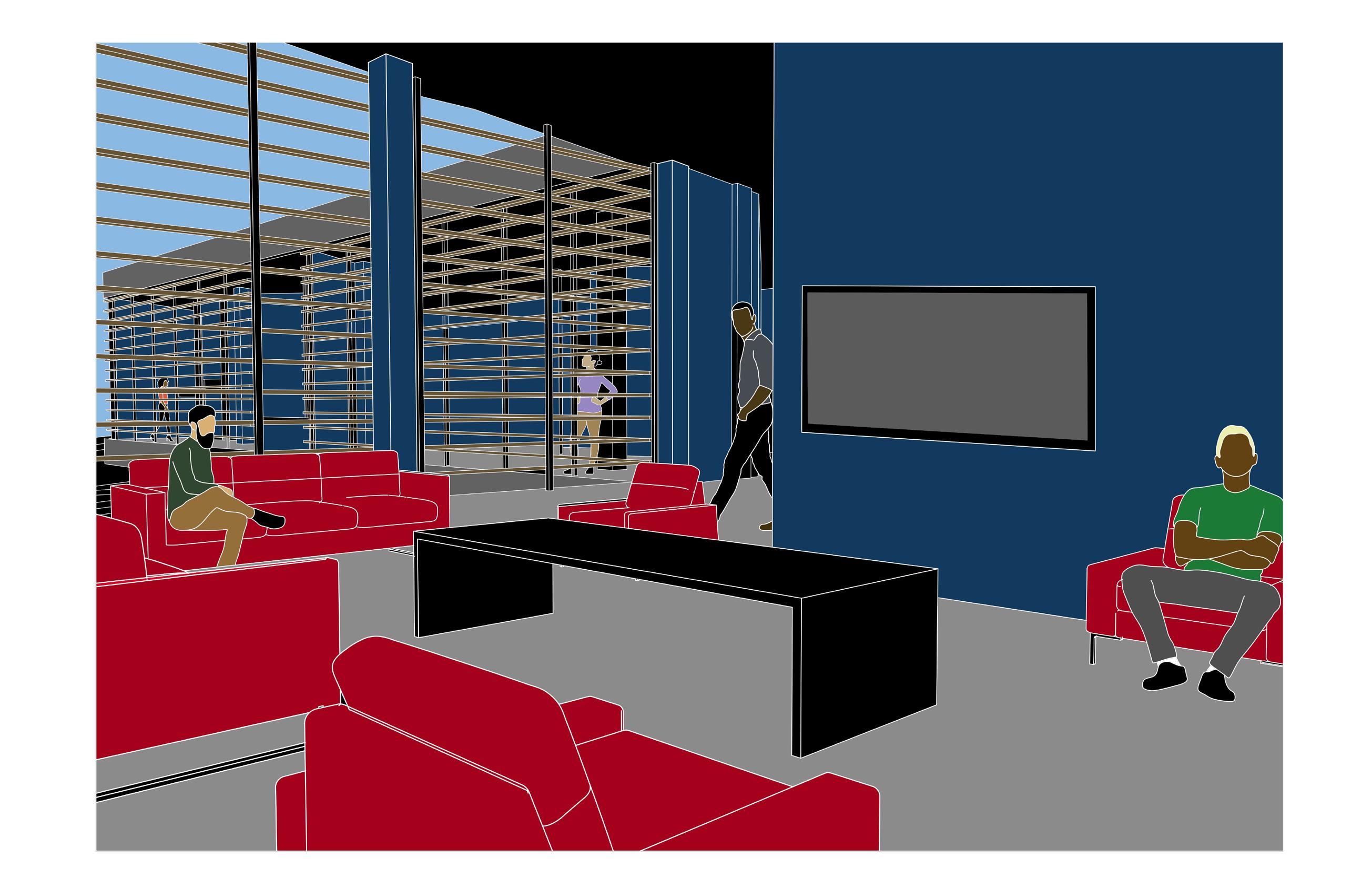
FISCUS | 27
Interior Perspective
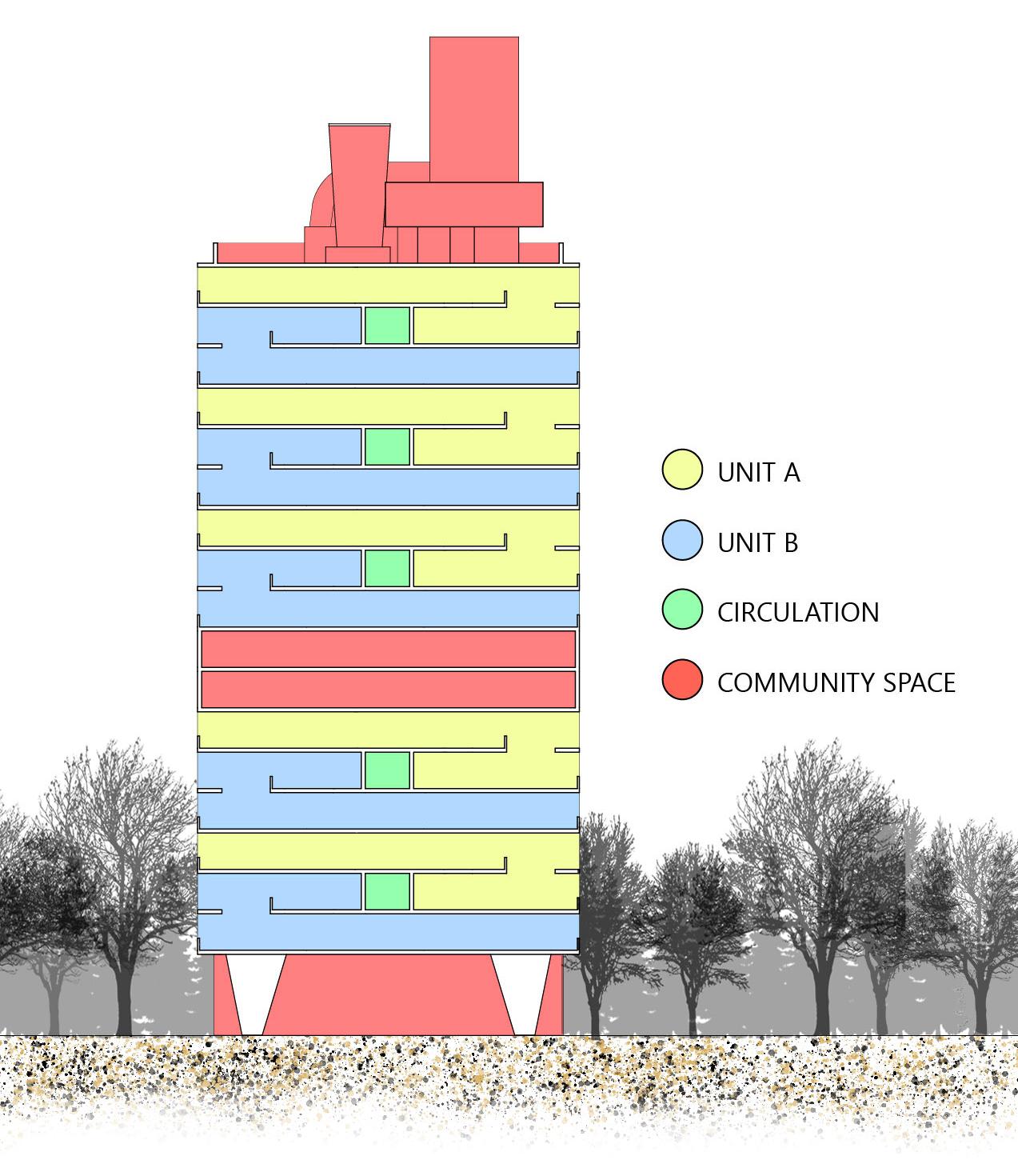
Learning from great architects takes analysis and understanding of their work. The Radiant City opened my mind to he ideas of urban development and how a building can create experiences through use of different spaces, such as community versus private space. Corbusier’s use of a different type of floor layout also allowed me to understand than apartments do not have to be glum or the same as every other building. The creation of a space where all of one’s needs may be met in a single piece of construction is fascinating.
Marseille, France
Le Corbusier
8 Weeks
Prof. Matthew Kennedy
PRECEDENT STUDY: UNITÉ D’HABITATION
Created using Rhinoceros 3D, Adobe Illustrator & Photoshop.
FISCUS | 29


PORTFOLIO | 30
Handcut Model | Site
Handcut Model | Living Unit

FISCUS | 31
Axonometric
Exploded
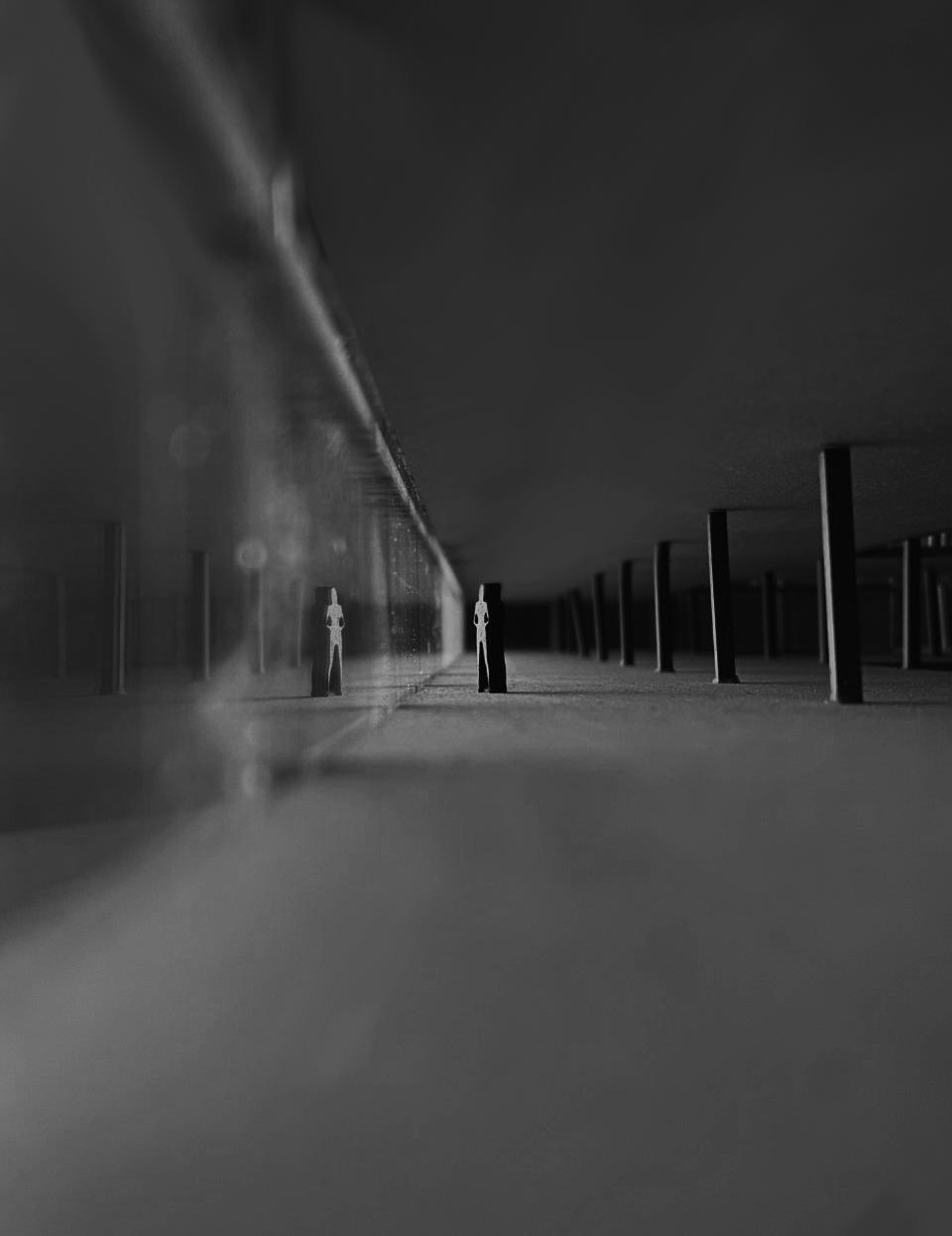
Kahn was heavily influenced in his creation of this museum by two main components: the sun and the collection, both influenced by the module. By creating a module, he allowed for spaces to be more intimate with specific works of art or artists. Through his design of skylights which illuminate the space while diffusing the light, while still in the module, he allows for ample lighting while not damaging the pieces. Use of a module allows for a unique experience of perspective and sightlines while moving through the spaces.
New Haven, CT Louis Kahn
4 Weeks
Prof. Cooper, Gursoy, Ligler, Shaffer
PRECEDENT STUDY: YALE CENTER FOR BRITISH ART
Created using Rhinoceros 3D, Adobe Illustrator & Photoshop.
Phoebe Morrill, Evan Santos, Crystal Valencia, Anna Zitkus
FISCUS | 33
Longitudinal Section

PORTFOLIO | 34
Sightlines Diagram

FISCUS | 35
Lasercut Model | Interior Perspective
Thank you! JaredPFiscus@gmail.com (845)709-7851 JaredFiscus.myportfolio.com LinkedIn.com/in/Jared-Fiscus












 Split-level 2-bedrooms
Split-level 2-bedrooms
















