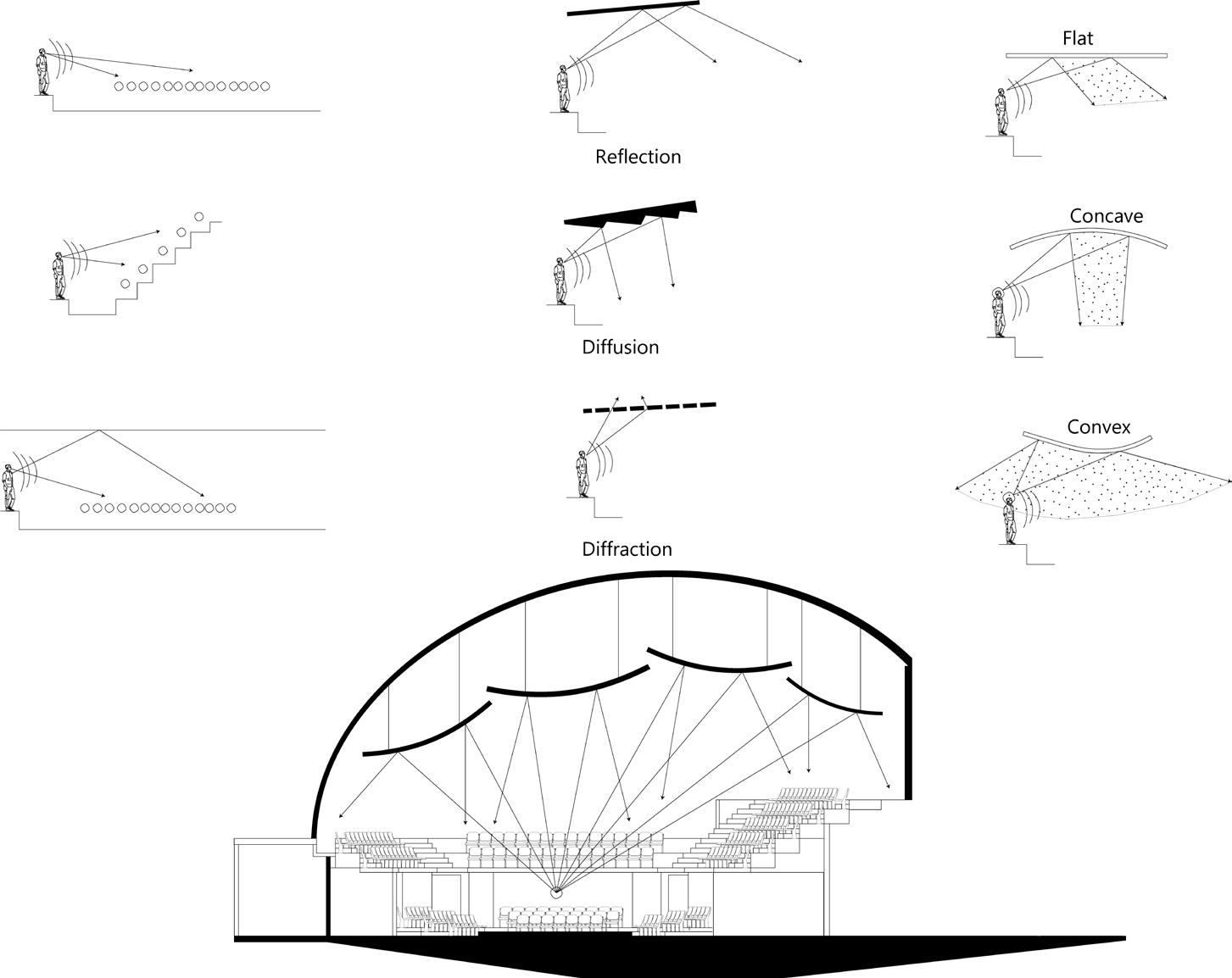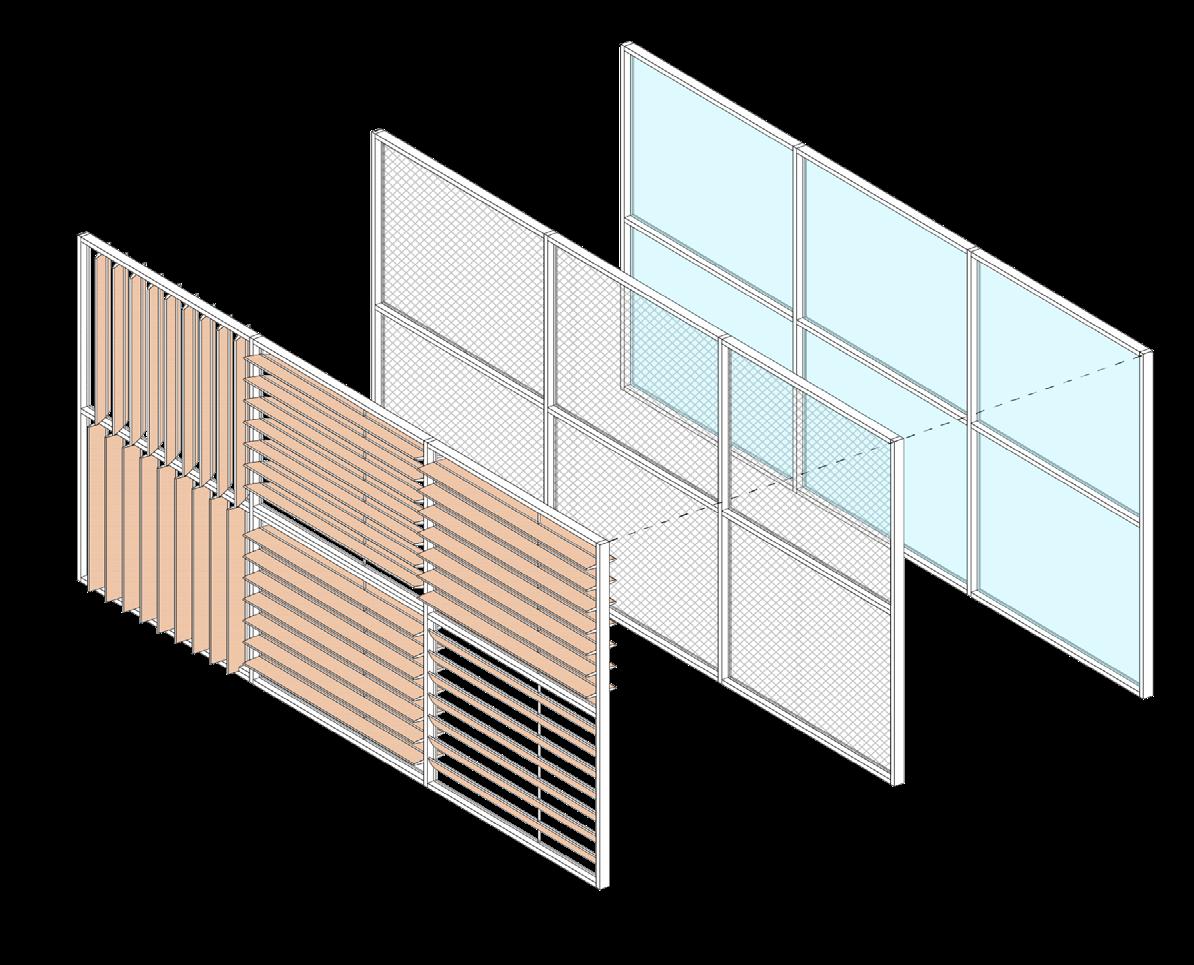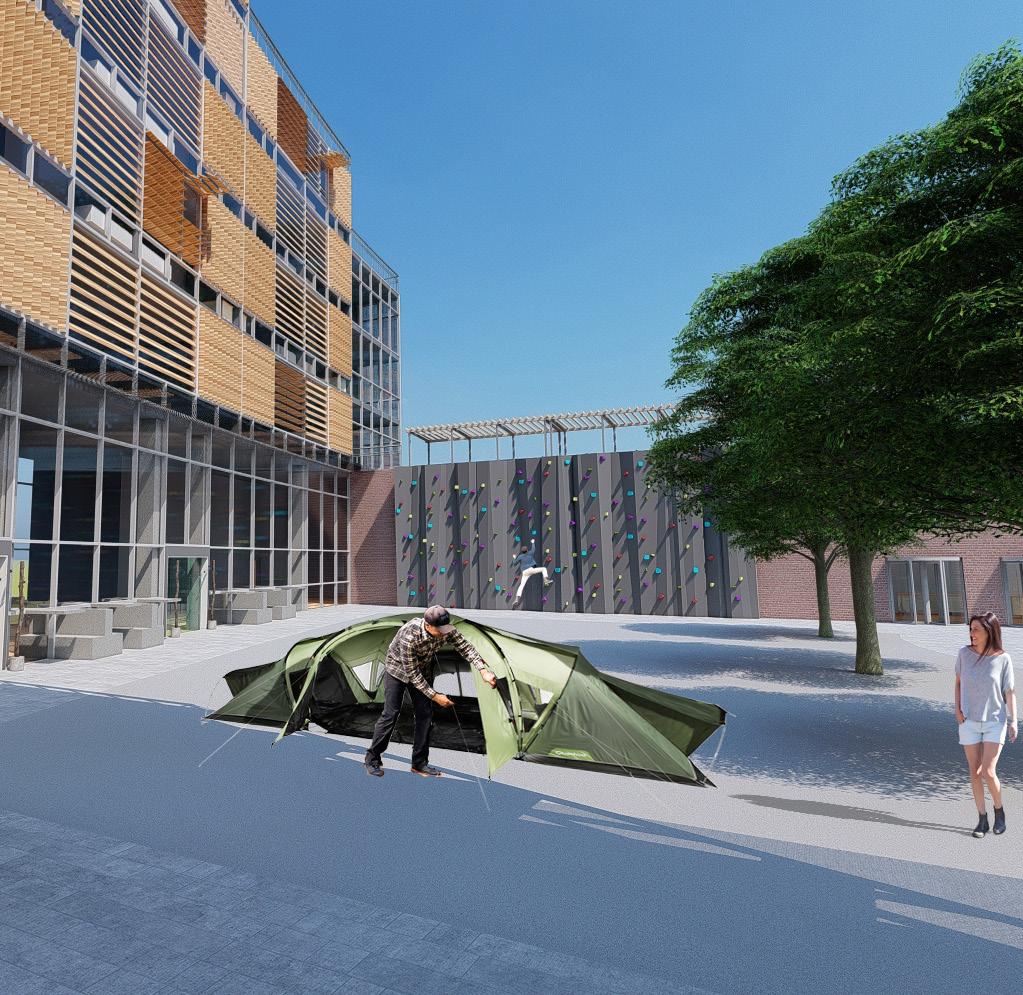JOSEPH ANAYA ARCHITECTURE PORTFOLIO



UNION PIER 4
GENOVA CULTURAL HUB 12



BRONZEVILLE TOWERS 18

ASHEVILLE TEXTILE SCHOOL 24
ABU DHABI FLAMINGO VISITOR CENTER 30
Sketches 34

As the site is 90% water and located on the East side of the lake, Union Pier envisions a new urban waterfront typology: one where healthcare and community intersect. With the site just being two miles north of downtown Seattle, the city is currently facing a drug addiction epidemic with overdose death rates increasing 104% in King County, Washington since 2014. Lake Union’s water & lakebed are heavily polluted due to past industrial uses, shipbuilding and more recently, stormwater runoff. While the design simultaneously cleanses patients and waste, Union Pier serves two primary functions: supporting patients suffering from substance abuse and purifying polluted lake water. Union Pier is placed with both pier foundations and floating structural systems which correspond to the path of the rehabilitation process. New patients are firmly supported while patients further along their journey to sobriety have the opportunity to be exposed to free-floating dwelling types.

The idea of the relationship between cleansing polluted water and detoxification.


Initial key programs for patients as well as integrating the public
Various treatment programs raised vertically to increase patient privacy

Dwelling typologies vary in size & layout relating to the progress stages of sobriety for the patients.
















Through the design of a cultural hub for the Foce District in Genova, Italy, the immediate representation of harmony, lightness, and an international connection is exposed. Harmony represented through the simultaneous arrangement of rectilinear and curvilinear forms integrated together seamlessly through context on varying levels. The rectilinear elements at the contextual height of Luigi Daneri's three buildings surrounding the Piazza Rossetti place the cultural hub gently into the site while the southern curvilnear buildings sweep across the lower half in a dialogue with the Mediterranean Sea. Lightness in architecture is expressed through the design's elevated footprint in the Piazza giving back the ground plane to the public. Finally, the international presence that Genova's ports has is finally taken advantage of through a combination of dominant axes revealing and accentuating the main theater space as well as a heightened focus on passing ships.

Group Partners: Eric Downing, Kendall Copeland
Instructors: Julie Wilkerson, Luca Rocco, and Danilo Vespier
Mr. Palomar, a visionary, experiences thoughts and beliefs that veer from normality. He notices details, feelings, emotions, and has inspired our team to incorporate not only these, but more importantly his ideology of thinking from a radical perspective. through the reading of his wide array of experiences, we were able to pull and highlight certain concepts that impacted us and then worked to represent them graphically. He has beeen a great inspiration for our project architectually as well as ourselves personally.


The three primary structures utilize particular design strategies to provide protection form the elements. A double facde is used for the theater creating a transition of opaque to transparency. The southern portion of the site, both buildingsuse either overhangs are a green roof for the use of shade or decrease the absorption of heat.

Our proposal has the northern site raised in the air to preserve the historical Piazza Rossetti as well as to keep the piazza open to the public. This design aslo allows us to have a light footprint.






The shaping of the facade for the theater came from the idea of a front of the hull of boat. The site has an open view of the path for all the cruiselines that enter the port of Genova. This acknowledges the feature that feeds into the the city's culture. The facade design also recognizes the amount of sunlight that it will recieve. In reaction, the southern side of the facade has smaller openings, and as the material progresses to the North side, the openings become larger to let let in more indirect sunlight. As the theater may be used at anytime of the day, the interior lights will glow onto the piazza at night to also create a safer space.



Utilizing a locator to determine position of larger openings
Create a triangulated paneling system along surface
Using the curve to shift and pull the larger openings to its location.

Attracting and shaping the larger panels to the northern side of the theater

The neighborhood of Bronzeville, Ilinois, located on the southside of Chicago along the lakefront has a major revamp proposed by Skidmore Owens & Merril. The development will be constructed on the site of the former Michael Reese Medical Center, which closed its doors in 2008 after a 127-year run as one of Chicago’s top medical care centers. Like the historic Michael Reese hospital, Bronzeville Lakefront will be a first-in-class, inclusive center for healthcare innovation on this South Side site which spans more than 100 acres. Along the healthcare programs, the masterplan will also provide housing and research centers. Our task is to choose a section of the masterplan for our site and propose programs relates and provides service not only to Bronzeville but to the rest of the Southside of Chicago. With this, we explored the typology of highrises that joins the urban context of both Chicago and the SOM's masterplan.
FALL 2022 Project Partner: Gregg Ussery
 Instructors: Tim Brown
Instructors: Tim Brown


McCormick Place
Innovation Center









The studio was tasked with researching techniques, methods and the history of textiles. we were then assigned to design a school of textiles located in Asheville, North Carolina. This school focuses on the creation of recreational textiles and fabrication that is used for outdoor gear such as jackets and tents. With this in mind, I designed the building to reflect what the gear does in the sense of permeability, but not just air flow, I wanted to experiment other ways of implementing the idea of permeability. In the means of transparency and privacy.
 Instructors: Dr. Peter Laurence, Ufuk Ersoy
Instructors: Dr. Peter Laurence, Ufuk Ersoy
To get a better understanding or permeability, I researched the layering system of succesful outdoor gear for jackets and tents. I chose Layering system

E to move further with my concept.

The footprint was shaped as the given lot, then sliced at an angle to create maximum sunlight and terraces for the upper levels. The southern part of the structure was cut away to create a more open courtyard that is open to the public and allows students to test and showcase their work.





These diagrams and sections show the ideas of the systems that take place within the school. As the layers of systems are used to mitigate light, air flow, and privacy, it also brings in the idea of participatory design. In this sense, these systems are customisable to the user, depending on their choice of layout, it changes the outcome of one or if not all of these systems as they may be changed at anytime of the day.




















The Al Wathba Wetland Reserve is in the UAE Capitol of Abu Dhabi. The city is home to a variety of wildlife, the most famous of which is the regions’ flamingo population. As many as 4,000 of these pink specimen migrate to the AL Wathba Reserve during autumn and reside until the end of spring. The concept revolved around using natural building material within the region, with rammed earth and bamboo serving as the key components of the design. The shape inspired by the flamingo nests with a canopy to create a shading system for the visitors.
Concept revolved around using natural building material found in Abu Dhabi, with rammed earth and bamboo being the key components of the design. The shape was inspired by flamingo nests that had a canopy to create a shading system for the visitor center.
 Summer
Summer
Creating the path for the segments where the canopy will connect

Creating a range of heights for the catenary shapes of the bamboo canopy


Switch the direction of the catenary curves to creat grid for better structure and shading











During my time in France in 2019, we studied many different styles that the country holds. Besides just taking pictures of the sites that we visited, we would sketch and practice shading the light and shadow to understand the value in any given environment.












During my time in Italy and France in 2022, we took many class trips to various cities and towns in both countries. While on these trips we were given time to sit down, sketch and indulge our experience.







 JANAYA@CLEMSON.EDU
JANAYA@CLEMSON.EDU