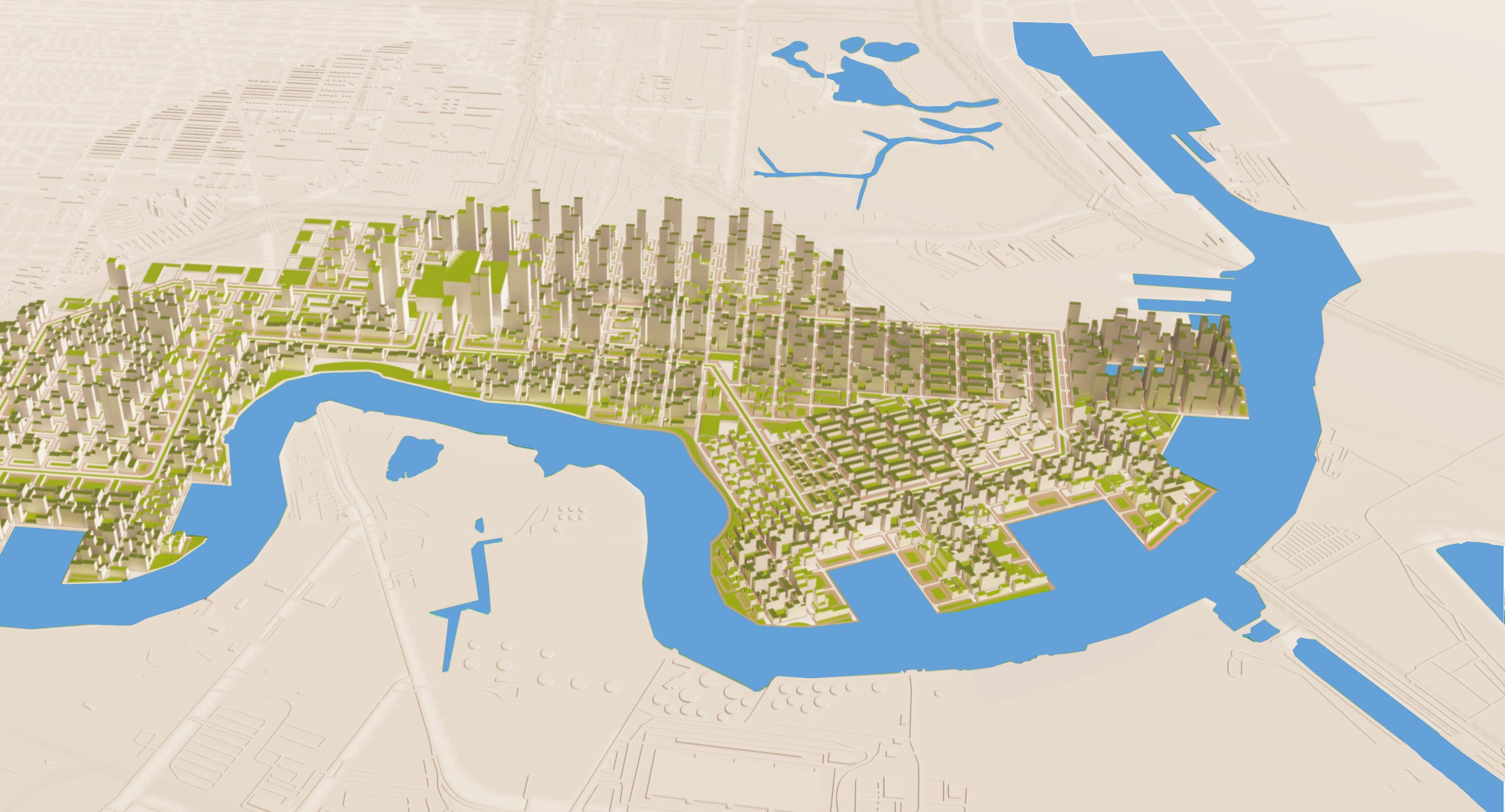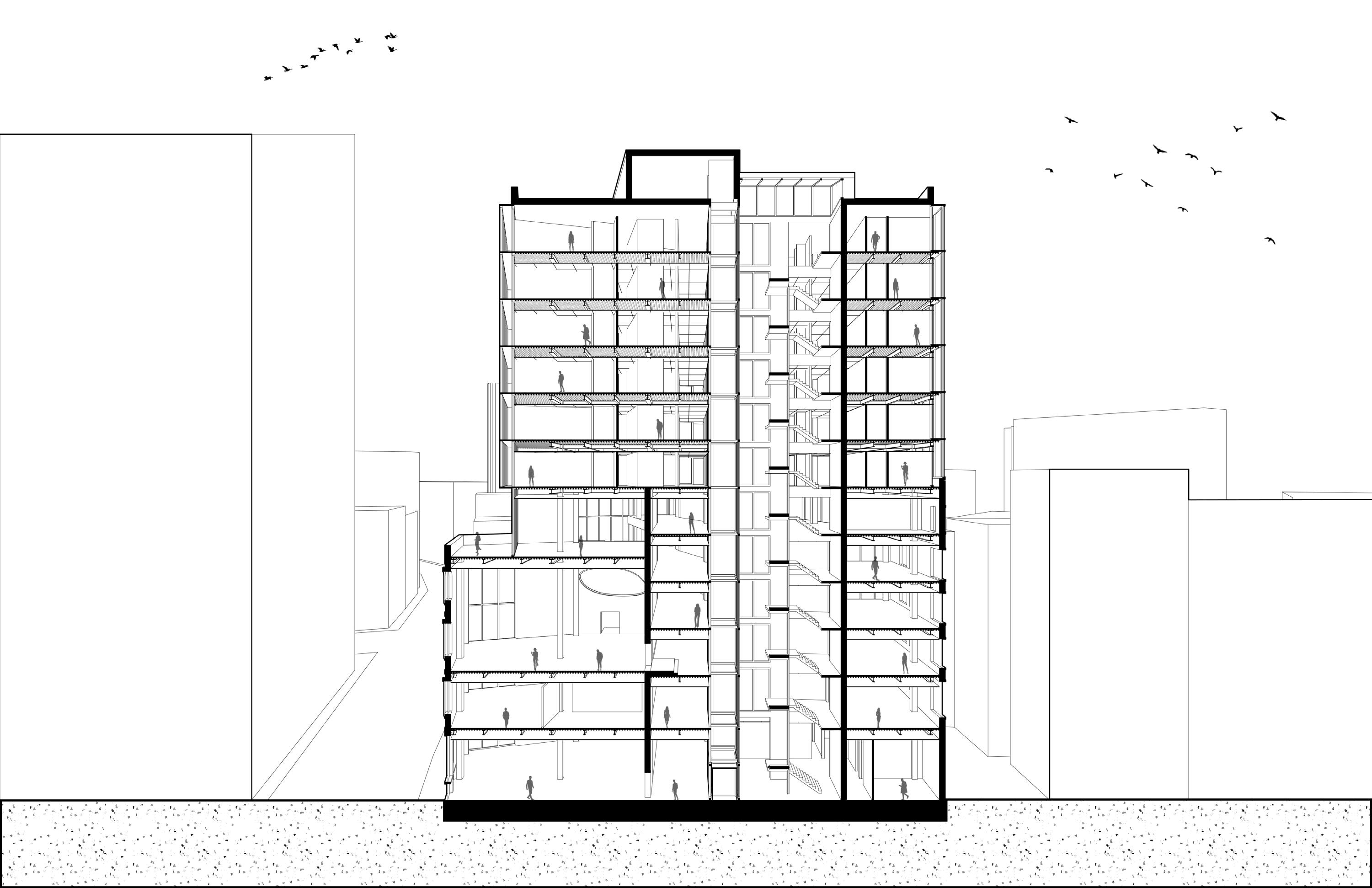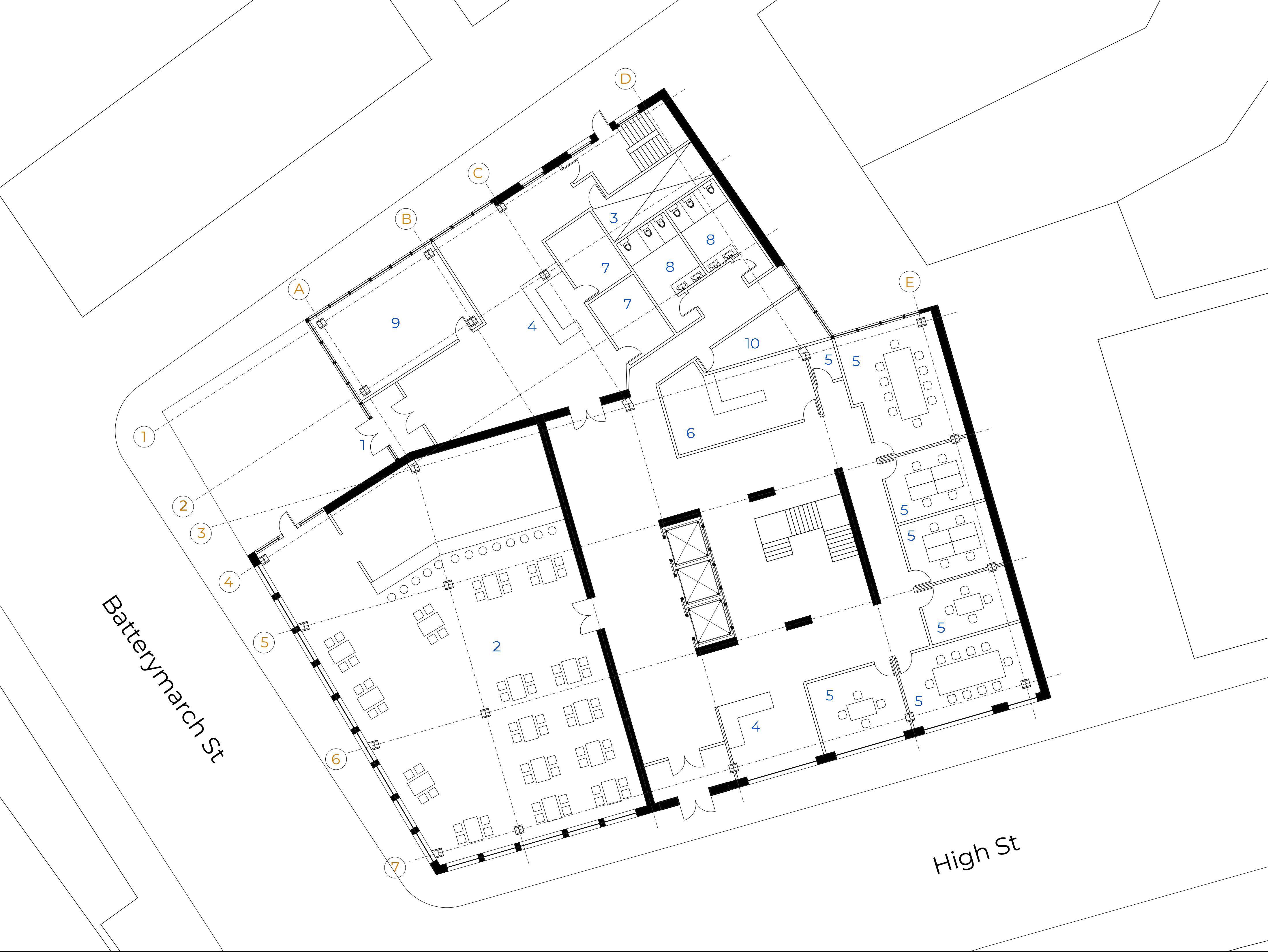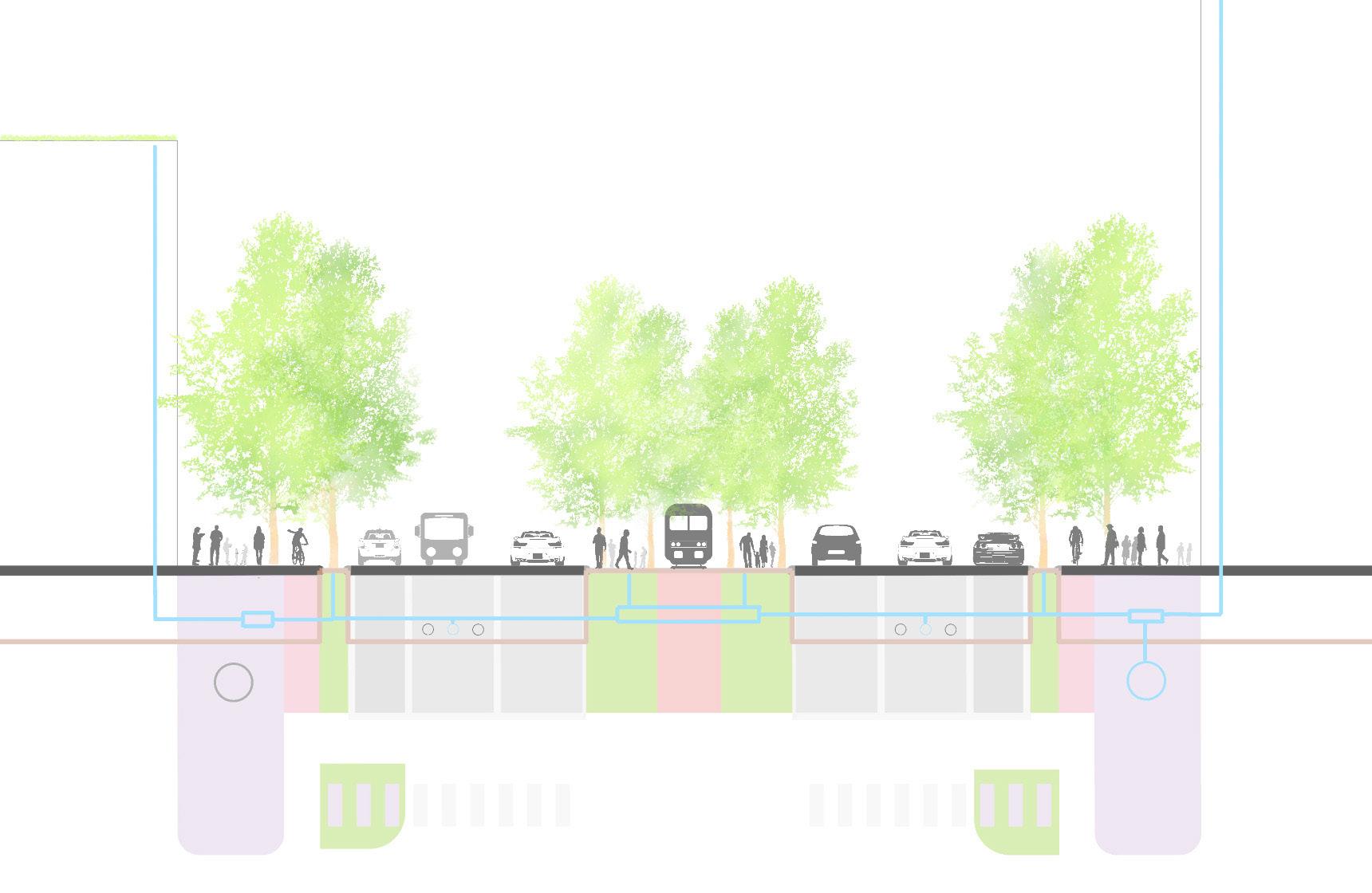JACOB DUNLAP
ARCHITECTURE PORTFOLIO|SELECTED WORKS


2 STUDIO TOWER SPRING 2019 03 EAST PERSPECTIVE SECTION 1/8” = 1’ BUILDING SPRING 2022
THE PEOPLE
2020
FOR
FALL


3 TABLE OF CONTENTS ROW HOME FALL 2019 HOUSING EXHIBITION FALL 2021 04

4 Leadworks Building | Spring 2022
LEADWORKS BUILDING

LOCATION: DOWNTOWN BOSTON
YEAR: SPRING 2022
INSTRUCTOR: JAY SIEBENMORGAN
COLLABORATOR: JACOB GANSENBERG
In collaboration with Jacob Gansenberg, the Leadworks Building was the result of the graduate level Comprehensive Design Studio, which was taught in conjunction with another course, Integrated Building Systems. The studio focused on the Adaptive Reuse and addition of the Chadwick Leadworks Building, a late nineteenth century building located in the financial district of Boston. In this studio, we were challenged to design the form of the addition prior to the introduction of the building program. Once the building form and facades were decided, which includes the implementation of a double skin, we then introduced a mix use program, featuring a restaurant and bar, event space, office spaces, and condo units.The Integrated Building Systems course required us to produce complex drawings detailing the passive design systems, important transitions, and material construction.
5 Leadworks Building | Spring 2022 01
SOUTH ELEVATION

EAST ELEVATION



6 Leadworks Building | Spring 2022
CONSTRUCTION SEQUENCE

7 Leadworks Building | Spring 2022 BUILDING SECTION

8 Leadworks Building | Spring 2022 GROUND FLOOR PLAN







9 Leadworks Building | Spring 2022 SECOND FLOOR PLAN SIXTH FLOOR PLAN SEVENTH FLOOR PLAN EIGHTH - TWELFTH FLOOR PLAN EXTERIOR RENDER FOURTH FLOOR PLAN FIFTH FLOOR PLAN

10 Leadworks Building | Spring 2022

11 Leadworks Building | Spring 2022

12 Architecture for the People | Fall 2020
ARCHITECTURE FOR THE PEOPLE
LOCATION: SOUTH PHILADELPHIA
YEAR: FALL 2020
INSTRUCTOR: PHILLIP M. CROSBY
COLLABORATOR: FARAH KHOKHAR
This project, a collaboration with Farah Khokar, imagines the future development for the weathering Philadelphia Energy Solutions Refinery in south west Philadelphia. Using Mobility, Adaptability, and Sustainability as the guiding concepts, we were able to design a functional urban environment of the 2600 acre site over a period of 15, 50, and 100 years. The city is laid out on a grid system as grids are the most simple and effective layout for urban landscapes. Adaptable buildings are built and assembled in various existing warehouses located throughout the site, and then shipped in to their determined location. We also took into account the inevitable water level rise, and dealt with this by digging cutouts that interlock with the landscape much like gears interlock with each other, which helps connect residents with the waterfront.

13 Architecture for the People | Fall 2020
02





14 Architecture for the People | Fall 2020 EXISTING CONDITIONS CONCEPT RENDER 15 YEAR PLAN 50 YEAR PLAN 100 YEAR PLAN
TRANSPORTATION LAYOUT

15 Architecture for the People | Fall 2020

16 Architecture for the People | Fall 2020 STREET SECTION
TYPICAL BUILDING PROGRAM

17 Architecture for the People | Fall 2020

18 Studio Tower | Spring 2020
STUDIO TOWER

LOCATION: CENTER CITY PHILADELPHIA
YEAR: SPRING 2020
INSTRUCTOR: ANDREW MOROZ
The Studio Tower is the third building that makes up the Media plaza at 16th and Spruce streets in south west Philadelphia. The facade is made up of dark gray, slightly reflective panels that resemble the other buildings located on the site, forming a sense of unity. The tower features a double skin facade on the south and south-east facades of all five studio levels. Each individual, private studio spaces feature a storage closet, bathroom, kitchen, and space for a bed on the mezzanine. The mezzanine is accessed by a spiral staircase, providing a compact way up without taking away from the studio space below. The roof of the building features a garden space with a pergola, providing artists a nice place to reconnect with nature without having to leave the city.
19 Studio Tower | Spring 2020
03
TYP.
GROUND FLOOR
TYP. STUDIO MEZZANINE
MECHANICAL ROOM ELECTRICAL ROOM LOBBY ENTRANCE VESTIBULE MAIL/PACKAGES CLOSET JACOB DUNLAP 20 APRIL, 2020 DOUBLE-GLASS FACADE STUDIO KITCHEN BATHROOM STORAGE CLOSET DOUBLE-GLASS FACADE 20 Studio Tower | Spring 2020
STUDIO BASEMENT LEVEL
SOUTH ELEVATION 1/8” = 1’ EAST ELEVATION 1/8” = 1’ EAST PERSPECTIVE SECTION 1/8” = 1’ 21 Studio Tower | Spring 2020

22 Housing Exhibition| Fall 2021
HOUSING EXHIBITION
LOCATION: SOUTH BOSTON
YEAR: FALL 2021

INSTRUCTOR: TIM LOVE
The graduate Urban Housing Studio focused on the development of a housing complex located in South Boston. The studio collectively designed different parcel layouts, then determined the best option. Once the parcel layout was decided, the students selected a parcel to design their own triple decker housing building. While each student designed their own unique building, they had to work together in order to create a cohesive complex that takes into account shared open space, rain water management, and party walls. In addition to these requirements, we were challenged to represent our projects without the use of traditional rendering softwares. The use of textures, color pallets, and patterns applied in Photoshop and Illustrator helped to develop a unique representational style for my four story contribution to the housing exhibition.
23 Housing Exhibition| Fall 2021 04

24 Urban Housing Exhibition | Fall 2021 BUILDING PROGRAM DIAGRAM


25 Housing Exhibition | Fall 2021 GROUND
FLOOR PLAN WATER MANAGEMENT AXON

26 Housing Exhibition| Fall 2021

27 Housing Exhibition | Fall 2021

28 Housing Exhibition| Fall 2021 STREET PERSPECTIVE


29 Urban Housing Exhibition | Semester REAR PERSPECTIVE INNER COMPLEX PERSPECTIVE

30 Photographer’s Row Home | Fall 2019
PHOTOGRAPHER’S ROW HOME
LOCATION: NORTH PHILADELPHIA
YEAR: FALL 2019
INSTRUCTOR: ELIZABETH LOVETT KESHET
The row home is an iconic piece of Philadelphia’s architectural landscape. Found throughout the city, the row home is the go to residential design for the city’s residences. The photographers row home was my individual contribution to a studio wide project where each student was assigned a specific narrative to influence their row home design, with a shared site located just behind the Tyler School of Art and Architecture at Temple University. Each row home had to follow Philadelphia zoning and building codes. As the name suggests, my row home was designed for a photographer, with a large studio space in the rear of the building. The front facade of the building has a more traditional row home style associated with Philadelphia, while the rear facade features a more contemporary facade with large windows.

31 Photographer’s Row Home | Fall 2019
05
BUILDING FORM FLOOR PLANS


32 Photographer’s Row Home | Fall 2019

33 Photographer’s Row Home | Fall 2019
INTERIOR RENDER
















































