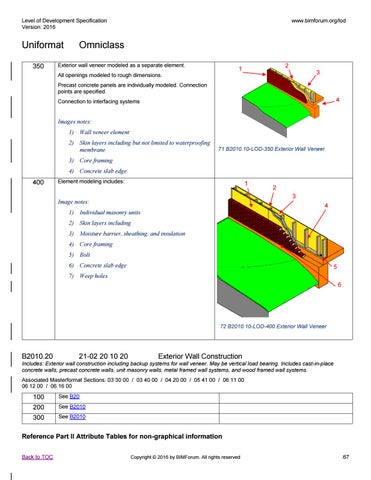Level of Development Specification Version: 2016
Uniformat 350
www.bimforum.org/lod
Omniclass
Exterior wall veneer modeled as a separate element.
2
1
3
All openings modeled to rough dimensions. Precast concrete panels are individually modeled. Connection points are specified.
4
Connection to interfacing systems
Images notes: 1) Wall veneer element 2) Skin layers including but not limited to waterproofing membrane
71 B2010.10-LOD-350 Exterior Wall Veneer
3) Core framing 4) Concrete slab edge
400
Element modeling includes:
1
2 3
Image notes:
4
1) Individual masonry units 2) Skin layers including 3) Moisture barrier, sheathing, and insulation 4) Core framing 5) Bolt 6) Concrete slab edge
5
7) Weep holes 6
72 B2010.10-LOD-400 Exterior Wall Veneer
B2010.20
21-02 20 10 20
Exterior Wall Construction
Includes: Exterior wall construction including backup systems for wall veneer. May be vertical load bearing. Includes cast-in-place concrete walls, precast concrete walls, unit masonry walls, metal framed wall systems, and wood framed wall systems. Associated Masterformat Sections: 03 30 00 / 03 40 00 / 04 20 00 / 05 41 00 / 06 11 00 06 12 00 / 06 16 00
100
See B20
200
See B2010
300
See B2010
Reference Part II Attribute Tables for non-graphical information Back to TOC
Copyright Š 2016 by BIMForum. All rights reserved
.67
