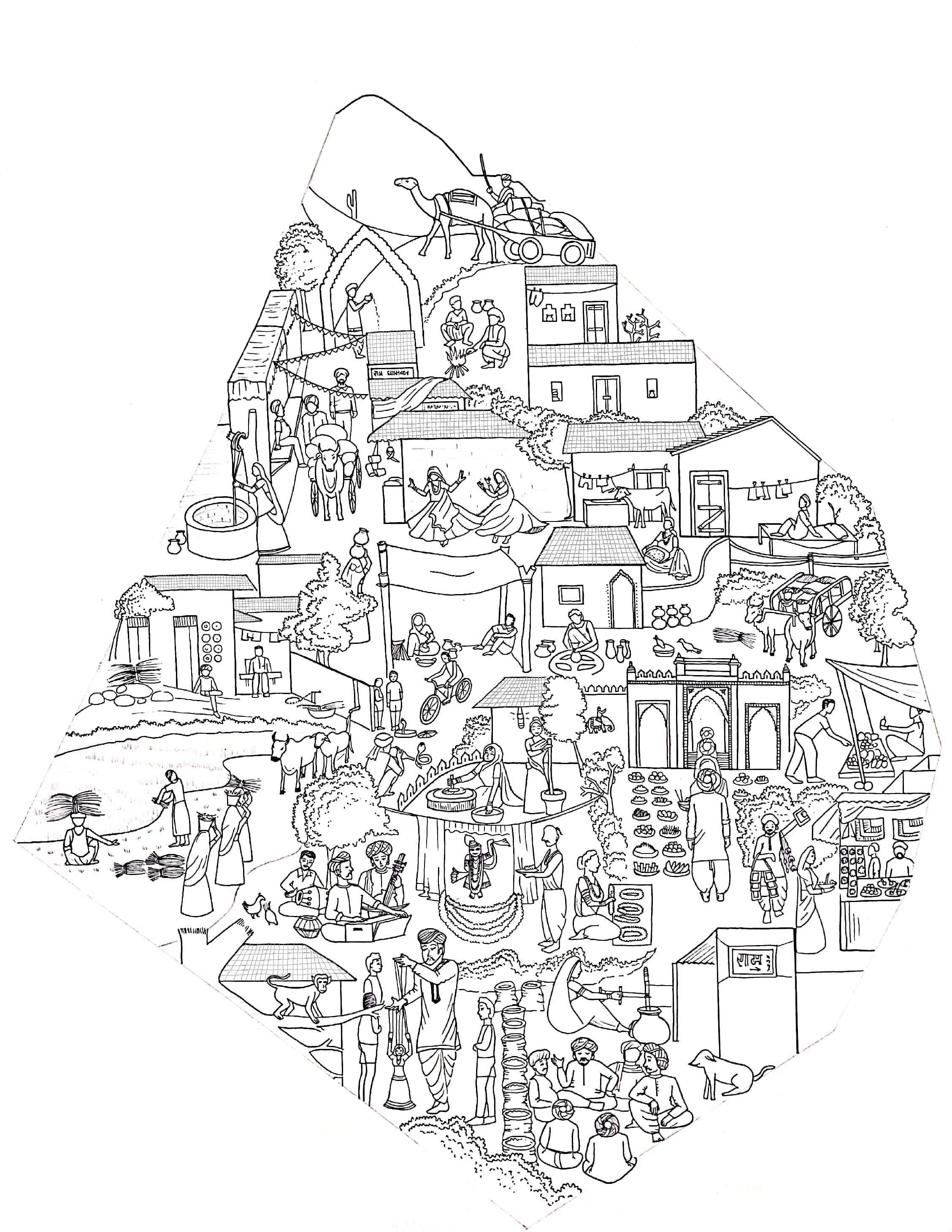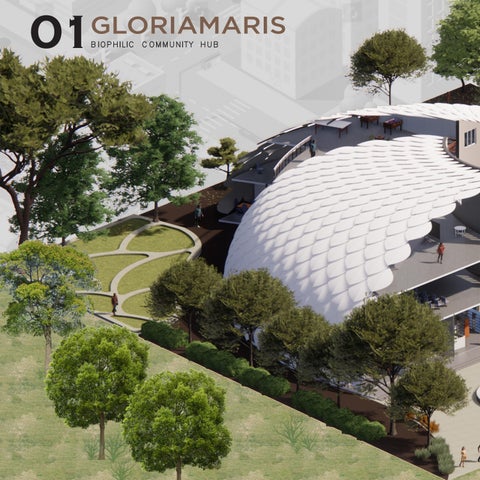
“ A MARRIAGE BETWEEN PERSONAL CREATIVE URGE AND FULFILLING UNSPOKEN DREAMS OF CLIENTS IS CALLED ARCHITECTURE”
~ ARCHITECT BALAKRISHNA DOSHI


“ A MARRIAGE BETWEEN PERSONAL CREATIVE URGE AND FULFILLING UNSPOKEN DREAMS OF CLIENTS IS CALLED ARCHITECTURE”
~ ARCHITECT BALAKRISHNA DOSHI

As a student architect, My aim is to respect the five elements- air, light, water, earth and fire with greatest dignity. I would like to be a part of the projects and contribute positively in projects where comfort is affordable, design is sustainable, structure is living and ornamentation is guilt- free. My college has taught me in great detail the process & evolution of design. With practical experience, I wish to make a significant contribution in the field of architecture.
 City : Chennai
City : Chennai
Kola Saraswathi Vaishnav Senior Secondary school (2017-19)
Chennai Academy of Architecture & Design (2019-24)
Writing Architecture (2020-21,2022-23)
ANDC (2020-21,2021-22)
Transparence 16.0
• Why Architecture - Ar. Vivek Anand
• Form Making In Architecture - Ar. Woon Ching Yen
• Going Beyond efficiency - Ar. Kimmy Ael Dash
• Perception of Public Space - Ar. Helena Szelwiola
• Design of Green Building - Ar.H.Gowri
• Urban Planning in terms of implementation - Ar. Netchanok Sariwat
• Reclaim Streets for Public - Ar.Nashwa Naushad
SOFTWARE SKILLS
Autocad
Revit
Sketchup
Rhinoceros
Photoshop
Lumion
Enscape
Indesign
Illustrator
Microsoft Office
English
Hindi
Tamil
Gujarati
Punjabi
SWAT Workshop - Hands-on model making workshop
Lines to Lens - Photography
Nippon Paint - Hands on workshop
Roots - Urban Design
SKILLS & ABILITIES
Analytical Thinking
Problem solving
Creative Skills
Collaborative
Leadership & management
Visualisation
Artistic Abilities






SITE AREA - 3432 Sq. m
SITE LOCATION - Vancouver, Canada
This biophillic community hub exhibits contributory coexistence between nature and humans. The hub has a sports court and gym to promote good health. Office space in the lap of nature provides an opportunity for the professionals to discharge their duty with utmost focus and calmness without any trigger of stress. Cafeteria provides a break between routine. Multipurpose hall and cultural centre provide spaces for cultural events. An Art gallery showcases art works put on display for the visitors. True to the shape of conch gloriamaris; the place is tranquil, still and bonds humans and nature effectively.










SITE AREA - 2750 Sq. m
SITE LOCATION - Besant Nagar, Chennai
The mixed - use design comprises of Co-living, Co-working and social amenity zones which seemingly blend with each other to create a sense of integrated community where both mental and physical health of a person are looked after. The design is arrived with the concept of interlocking forms (like interlocking fingers) and symbolises togetherness & hope. The conjunction highlights the importance of gym, health club, sports area, library, etc, for a healthy mind and a healthy body.











SITE AREA - 98 Sq. m
SITE LOCATION - George Town, Chennai
This project is the creation of an extended living space. It provides a refreshing and new space for the family. This space breaks the routine of living and moving across the regular apartment. There is more sunlight, feel of breeze, spectacular views of sunrise and sunsets and not to miss, the singing of birds. Time spent in this place refreshes the mood and provides the opportunity to spend leisure and fun family time together.














NORTH ELEVATION
EAST ELEVATION

SOUTH ELEVATION







SITE AREA - 55650 sq.m
SITE LOCATION - Thiruvallur, Chennai
Affordable housing for all has been a core area of focus for a few years. Uplifting the standard of living is not possible without providing proper housing and sanitation. This project aims to provide affordable and comfortable housing to 4 sectors of people, namely- Economically weaker sections, Lower income groups, and middle income groups.Common park and community areas create bonding and sense of goodwill among the various sections of society. Single and common health care facility ensures that best of Healthcare is provided irrespective of economic standing. A special skill development centre is provided for the women so that they may also enhance their skills and contribute positively towards the socio- economic development of the family in particular and society in general.









 GLASS BLOCK WALLS
GLASS BLOCK WALLS







