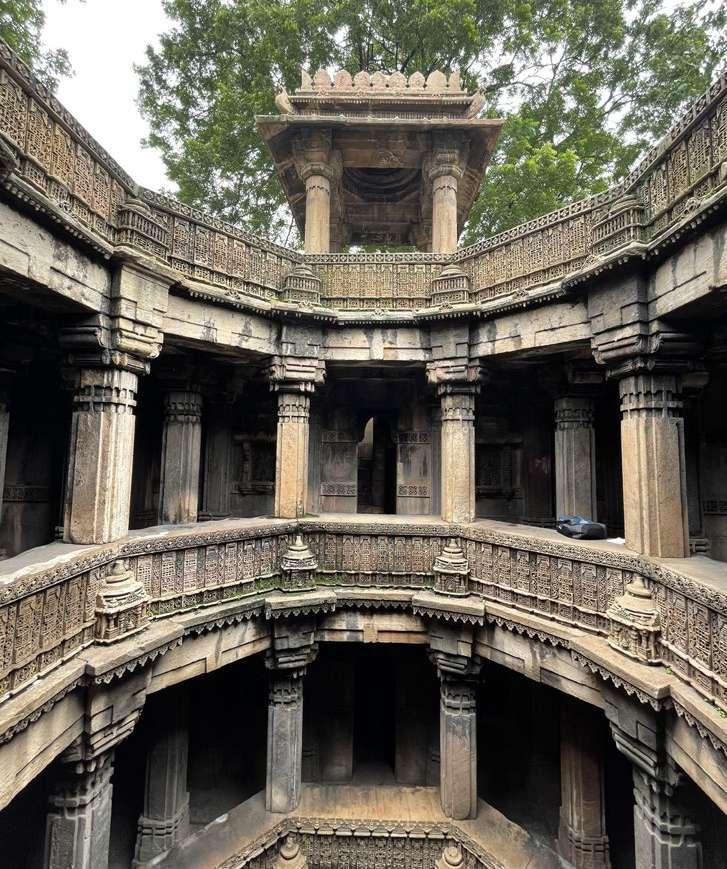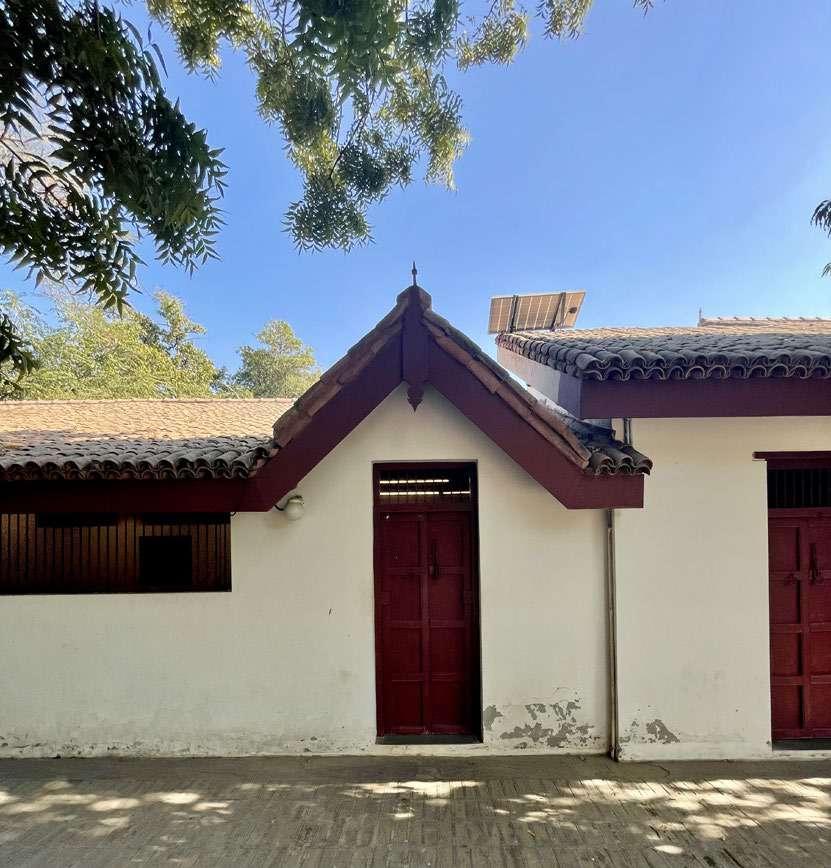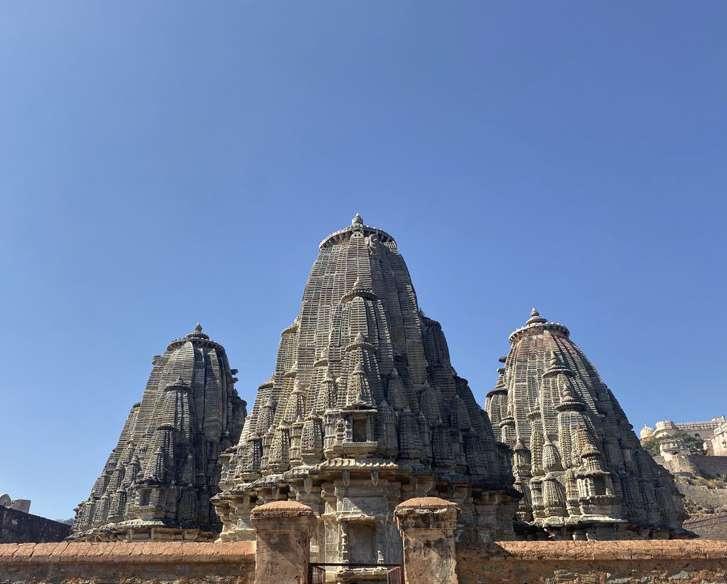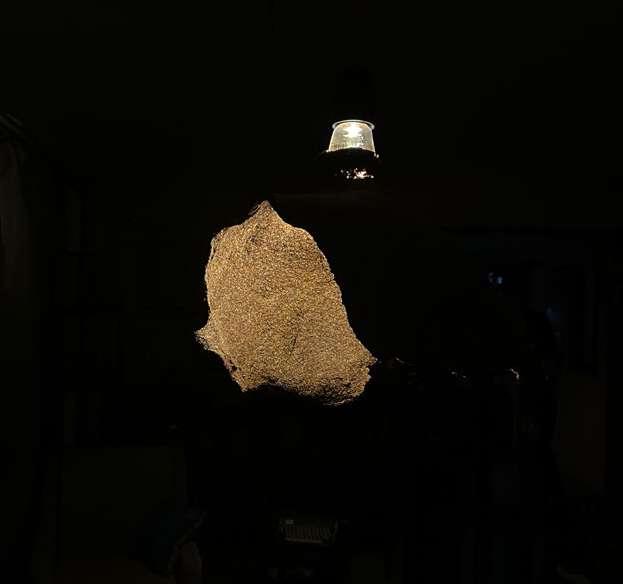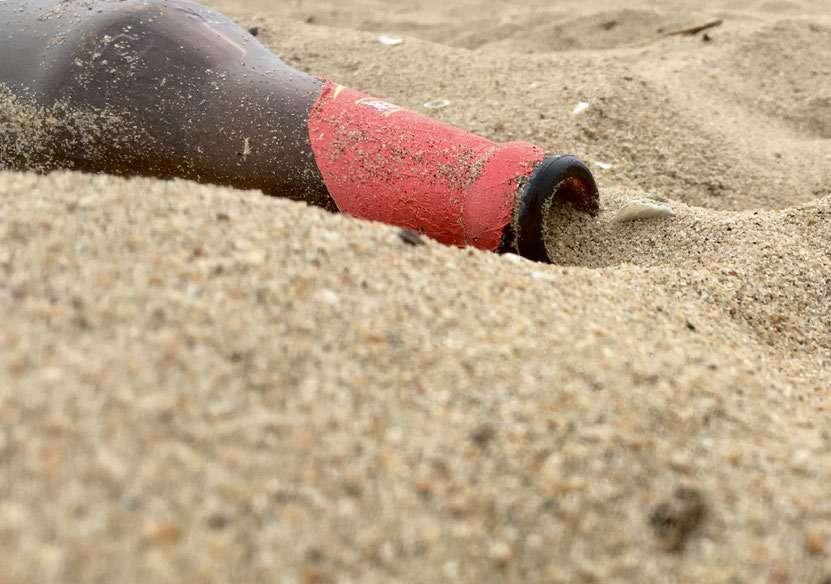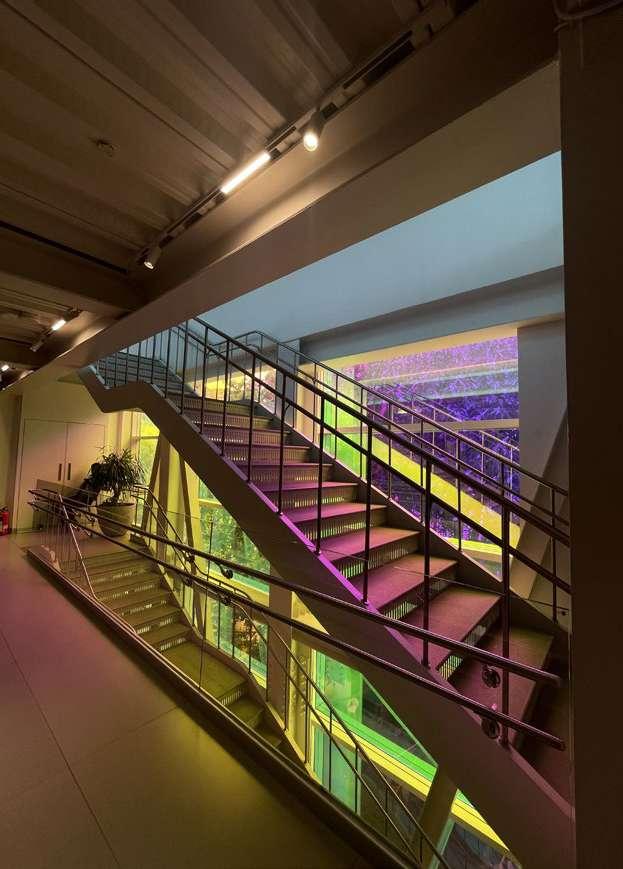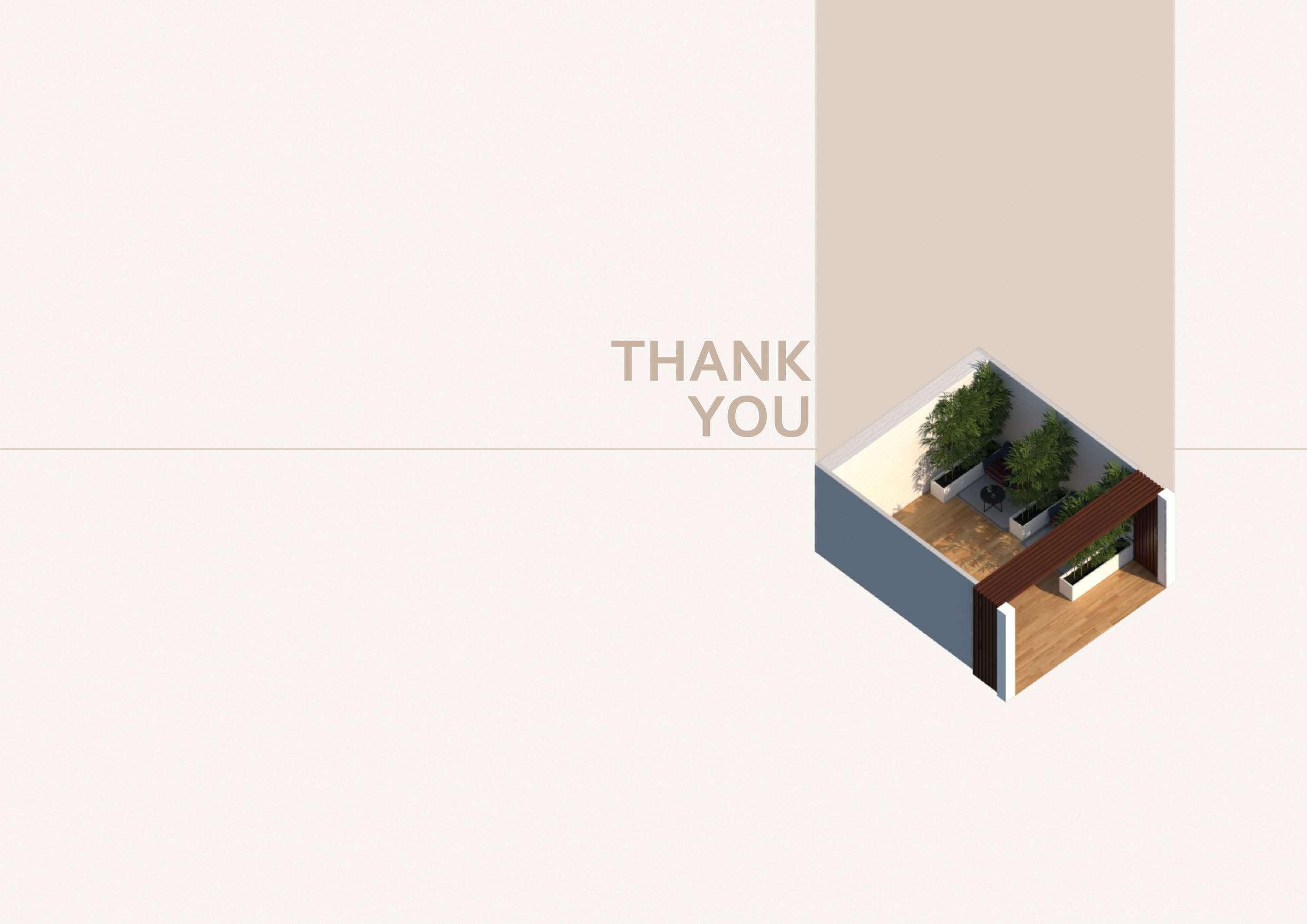






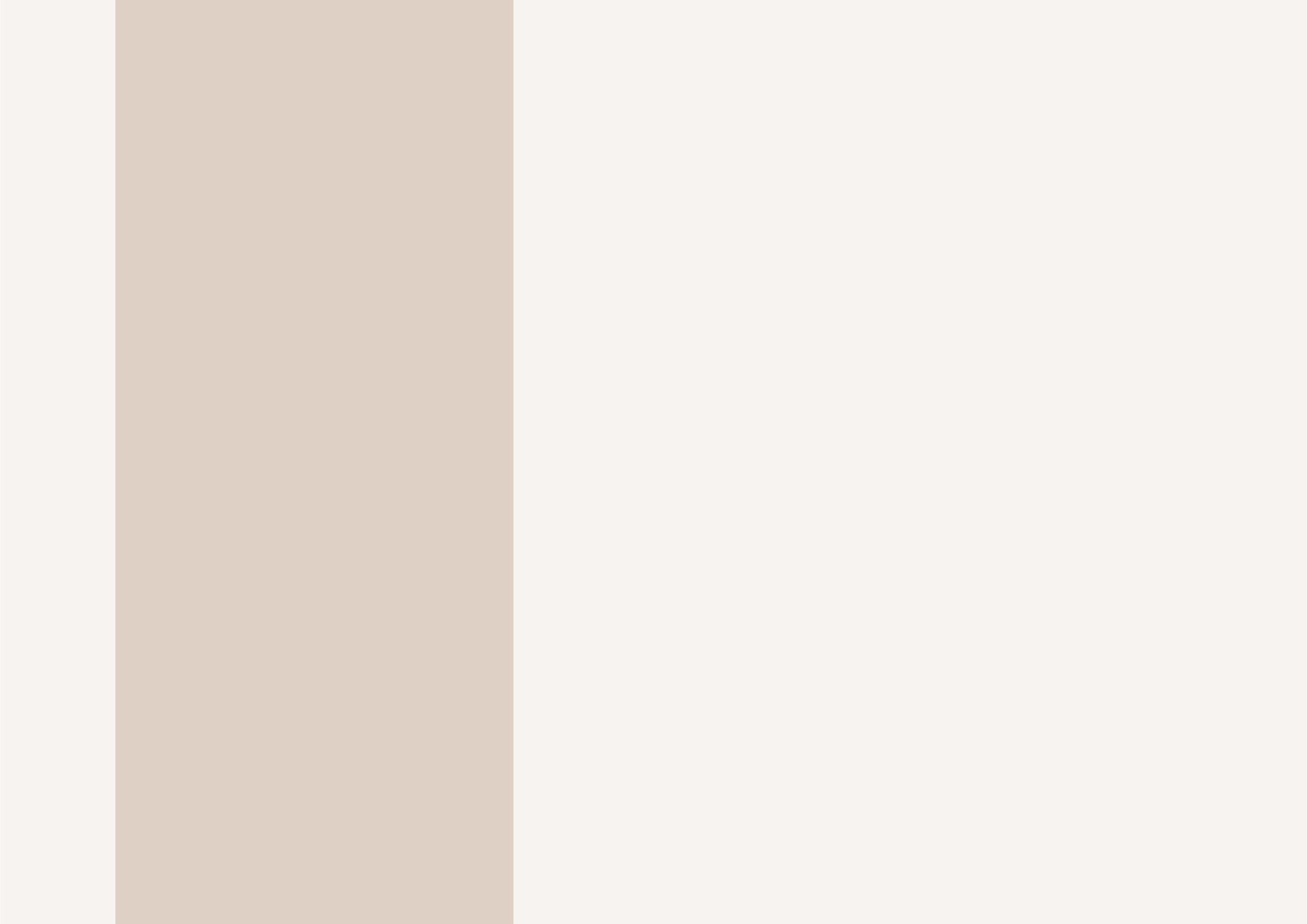
The drawings are freehand perspective sketches where geometric forms such as cone, cubes, cuboids, cylinders etc were either extruded or carved out of to create an interesting composition. The model is of the School of Architecture building in CEPT University made in 1:100 scale with grey board. (Made in a group with 4 other students) In wood and metal composition, different types of materials in different forms like iron pipe, wood log etc were worked with to explore different joineries.
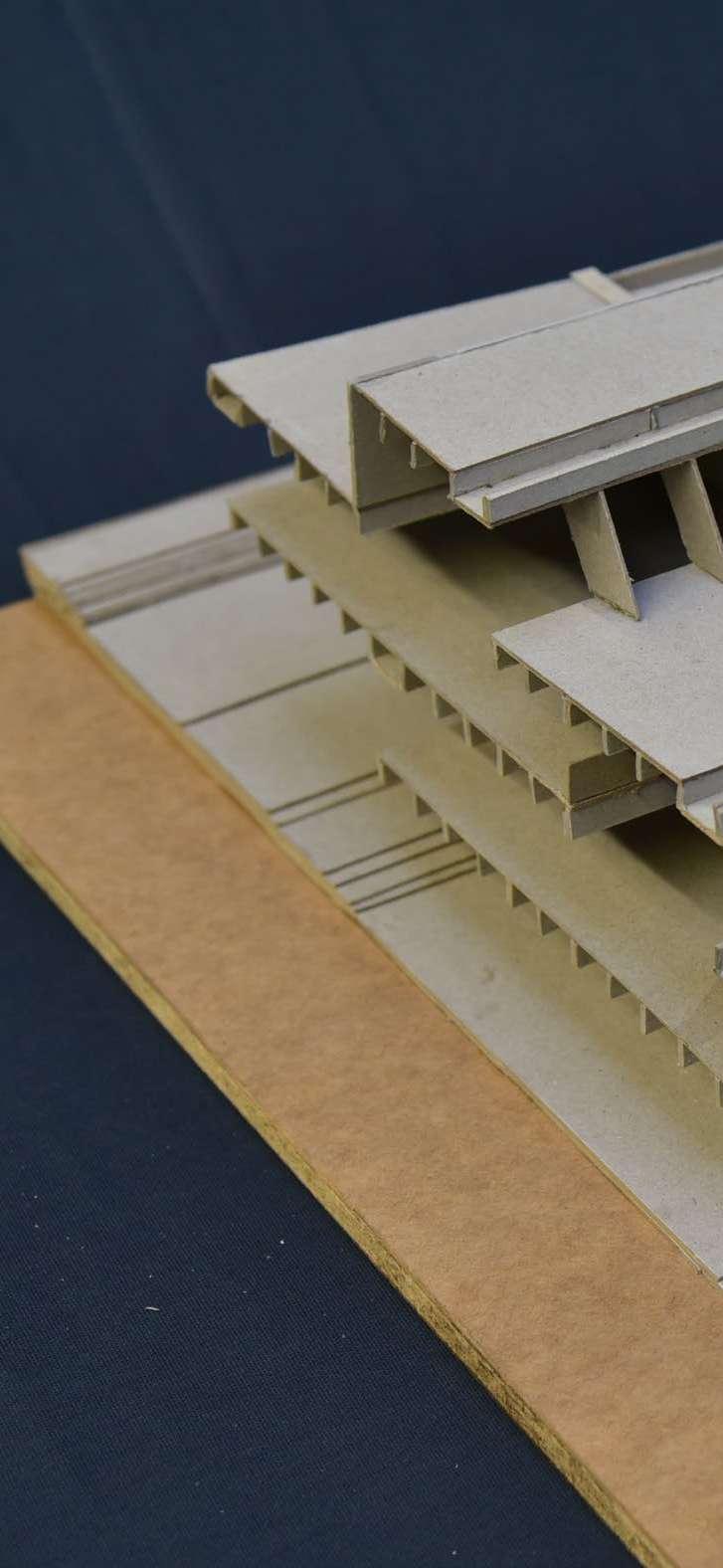
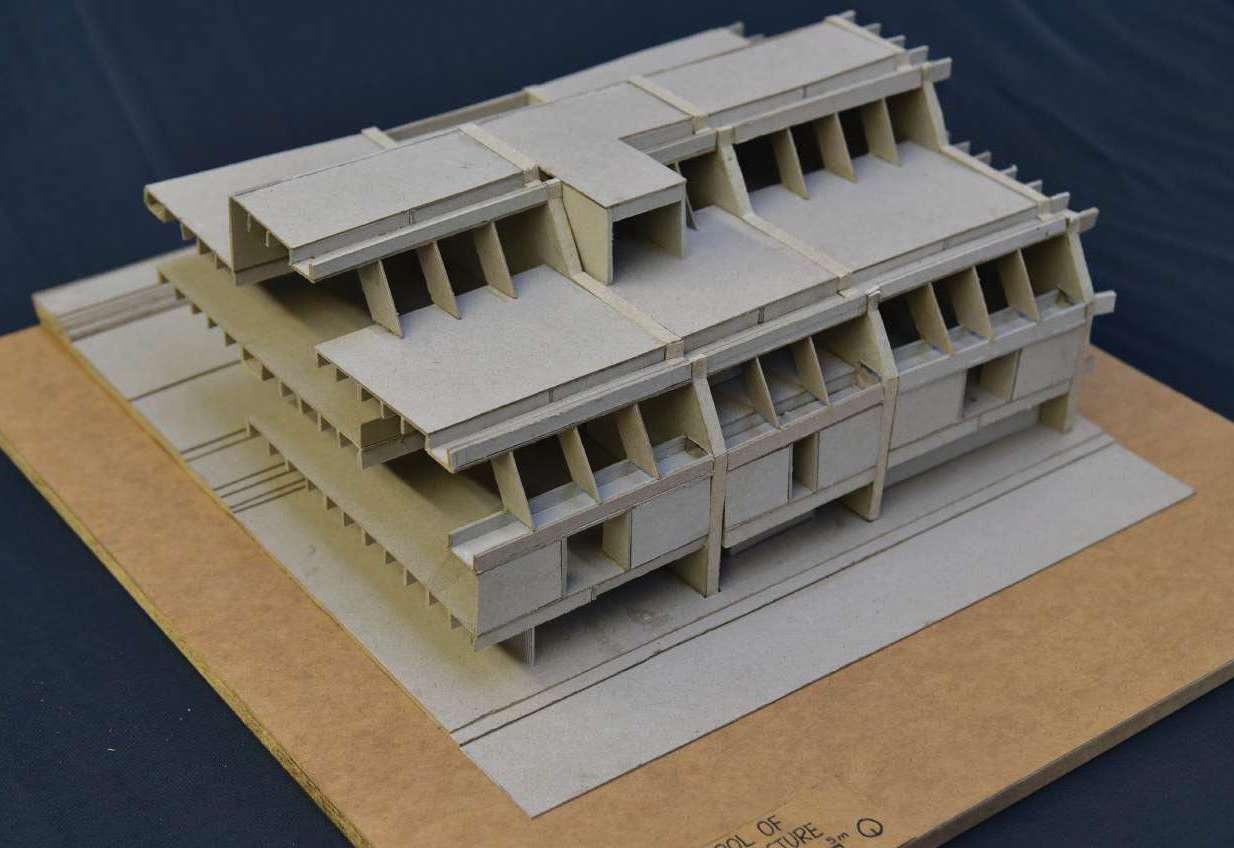
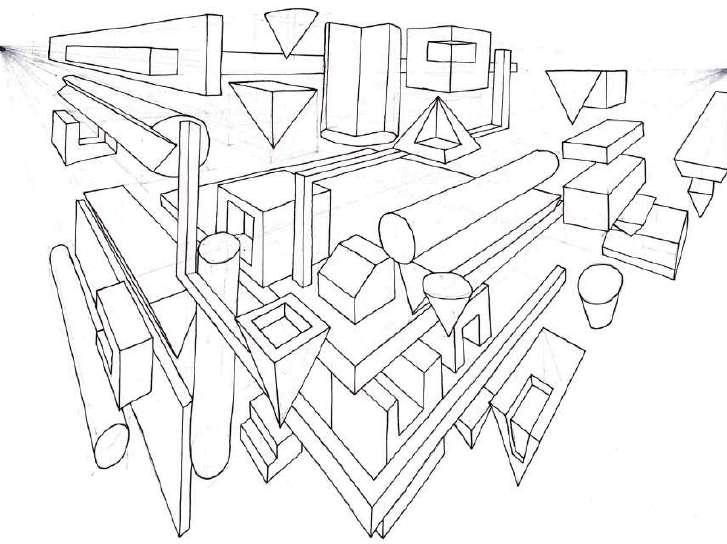
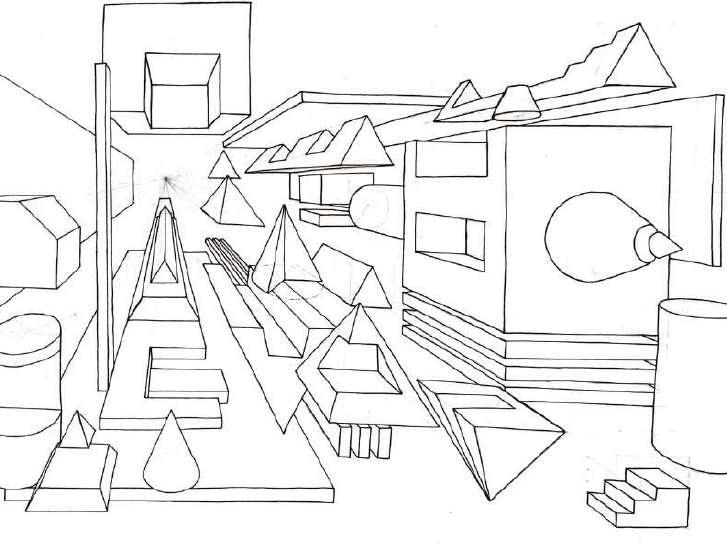
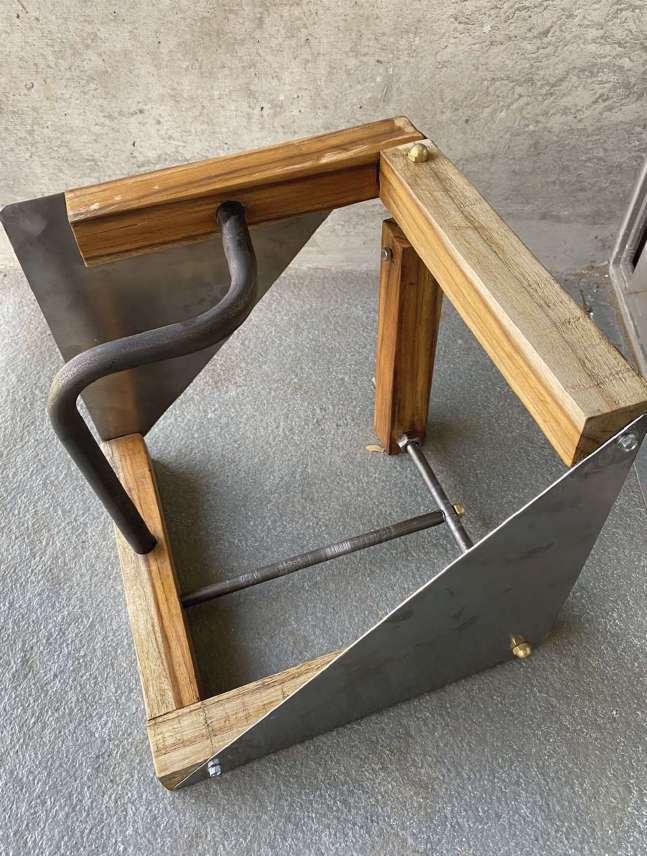

The two places studied were from VARANASI & Pushkar.

The Varanasi study was done of the small narrow streets which open up to open wide ghats. The transition of the street to the ghat was something unique and interesting.
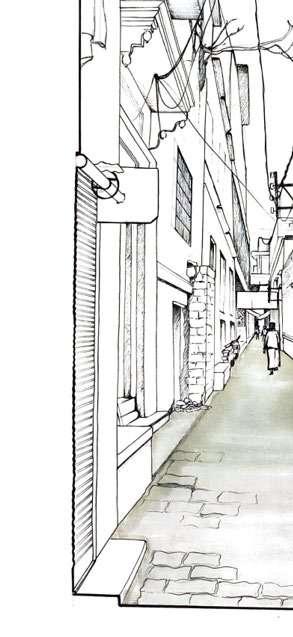
The focus of the study is the transition through the narrow streets towards the expanse of the ghats. The narrow maze like streets of Varanasi are overwhelming as a person has to navigate through those streets to find their way. The streets have people setting up small shops on the plinths of the building which makes the space narrower at some places, new construction taking place which further takes up the space of the streets. The projection from the houses, overhangs of the window and the wires running from one house to another also enclose the street to create a tight environment around the people. The same space is occupied by dogs and cows, locals, their vehickes and tourists. And all these streets slowly leads to the vast ghats, which is a bit surprising because one doesn’t really expects such a narrow chaotic street to suddenly open up to the river. The narow streets of the old city of Varanasi have houses that are built closely to each other so that heat can’t be penetrated in the streets, and so the old architecture of the streets and houses have not changed till now.
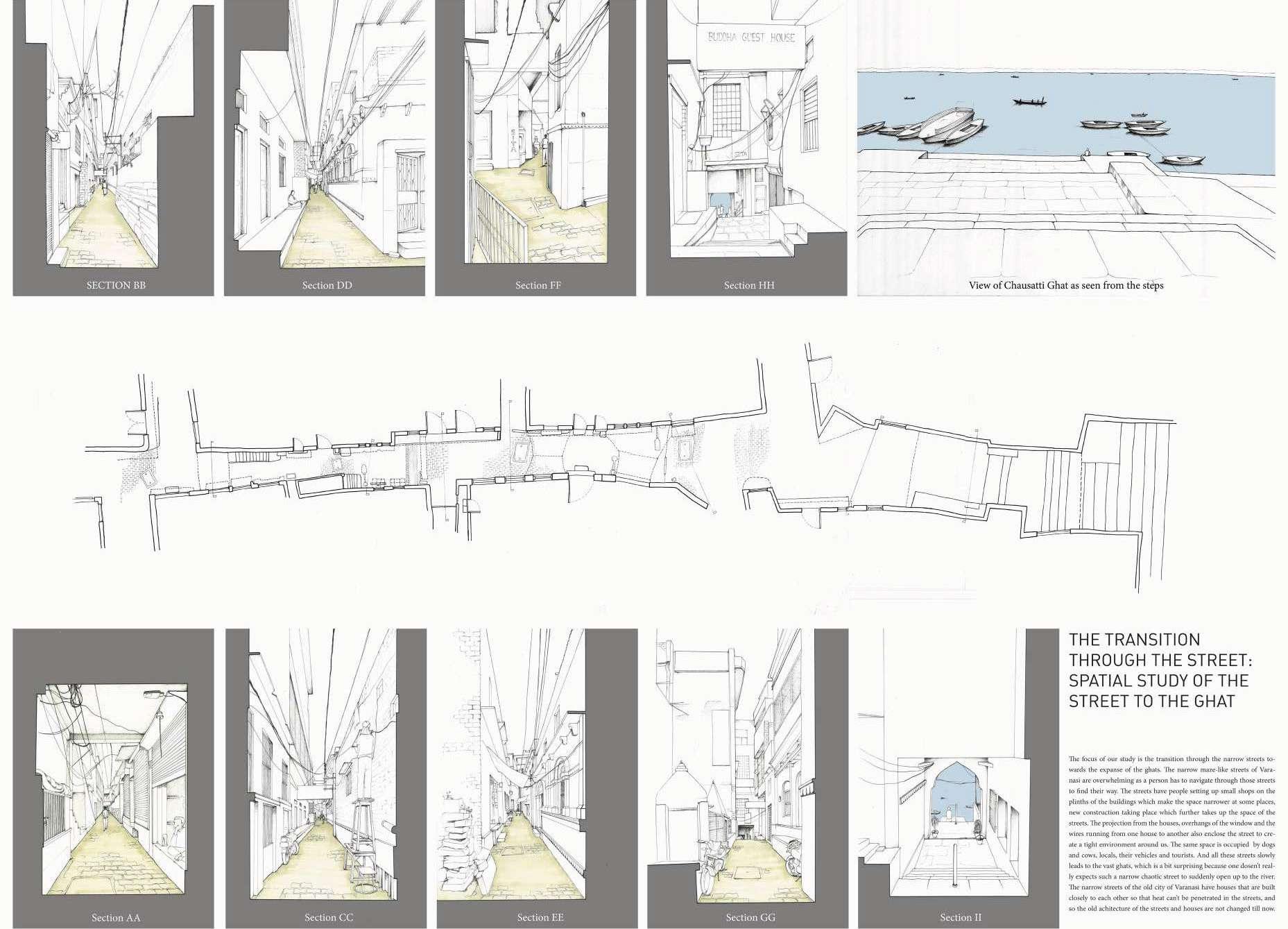

The Pushkar is famous for the sacred kund and the ghats surrounding it where people come and pray from all over the world. One such ghat is called JODHPUR GHAT which is a bit less crowded compared to other ghats but it does have a special character and is surrounded by temples in the back.
The study focused on the relationship of the water with the built form of the ghat and the activities which took place on these ghats and temples. The play of open, semi-open and closed built form was also studied, documented and analysed.
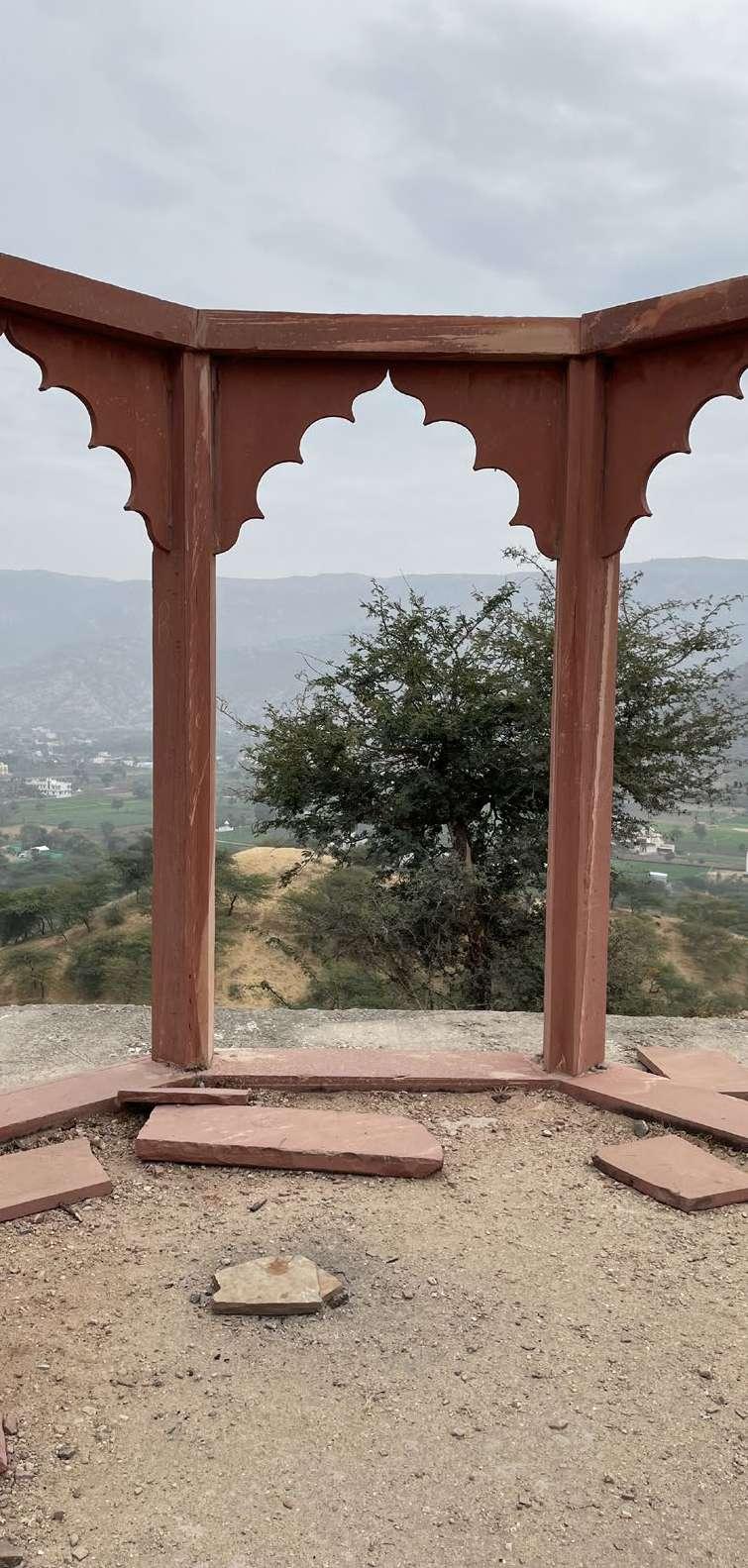

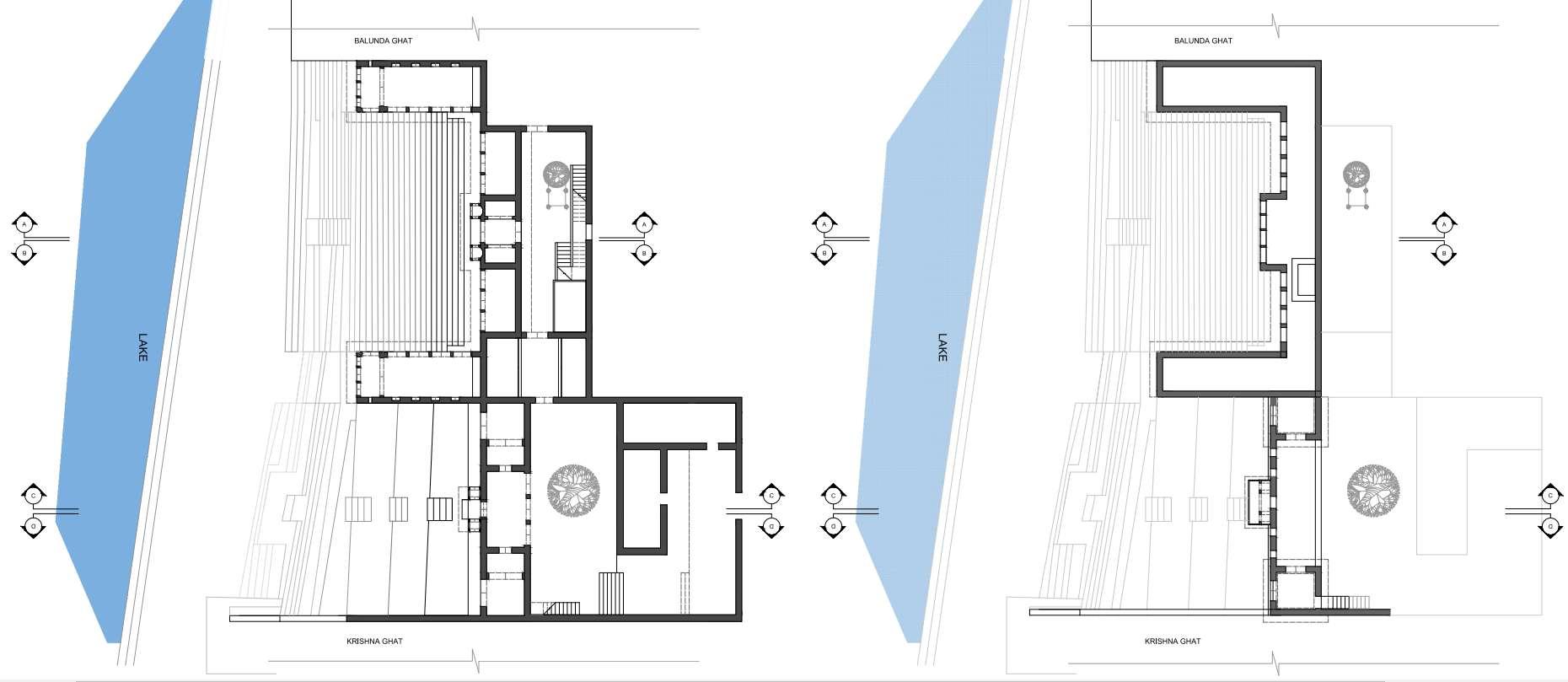
Studio Brief: The brief was to select a designer’s work and create a narrative reflecting the philosophy of that designer and to design a space keeping in mind the same narrative.
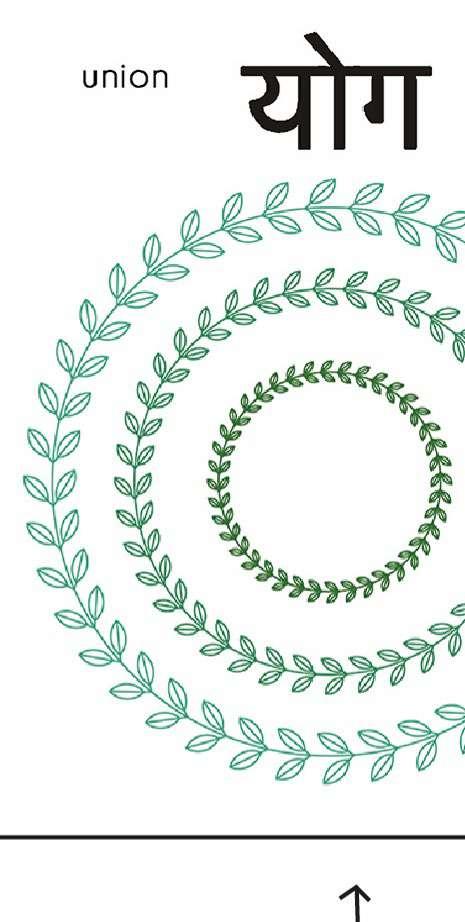
I chose STUDIO SMITAMOKSH and worked on creating a space which would justify their design philosophy and work ethic.
This project is a wellness center where the users can heal spiritually mentally and physically through natural means. It’s a retreat from the hectic city life.

The plan is inspired from the Mahapurusha Mandala Grid. The Panchvatika is in the centre to reflect that the nature is central to the ideology of the designers. The design of the space will try to awaken all their all their senses and will create an atmosphere where the user will engage through their eyes, hearing, touch and smell.
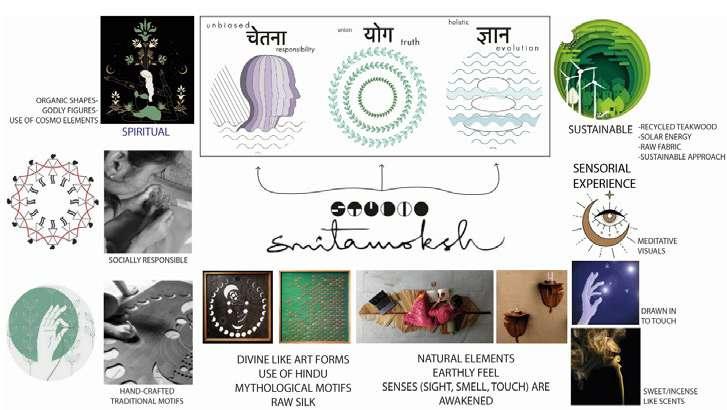
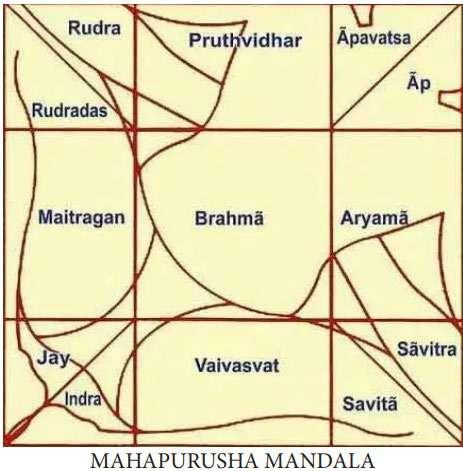
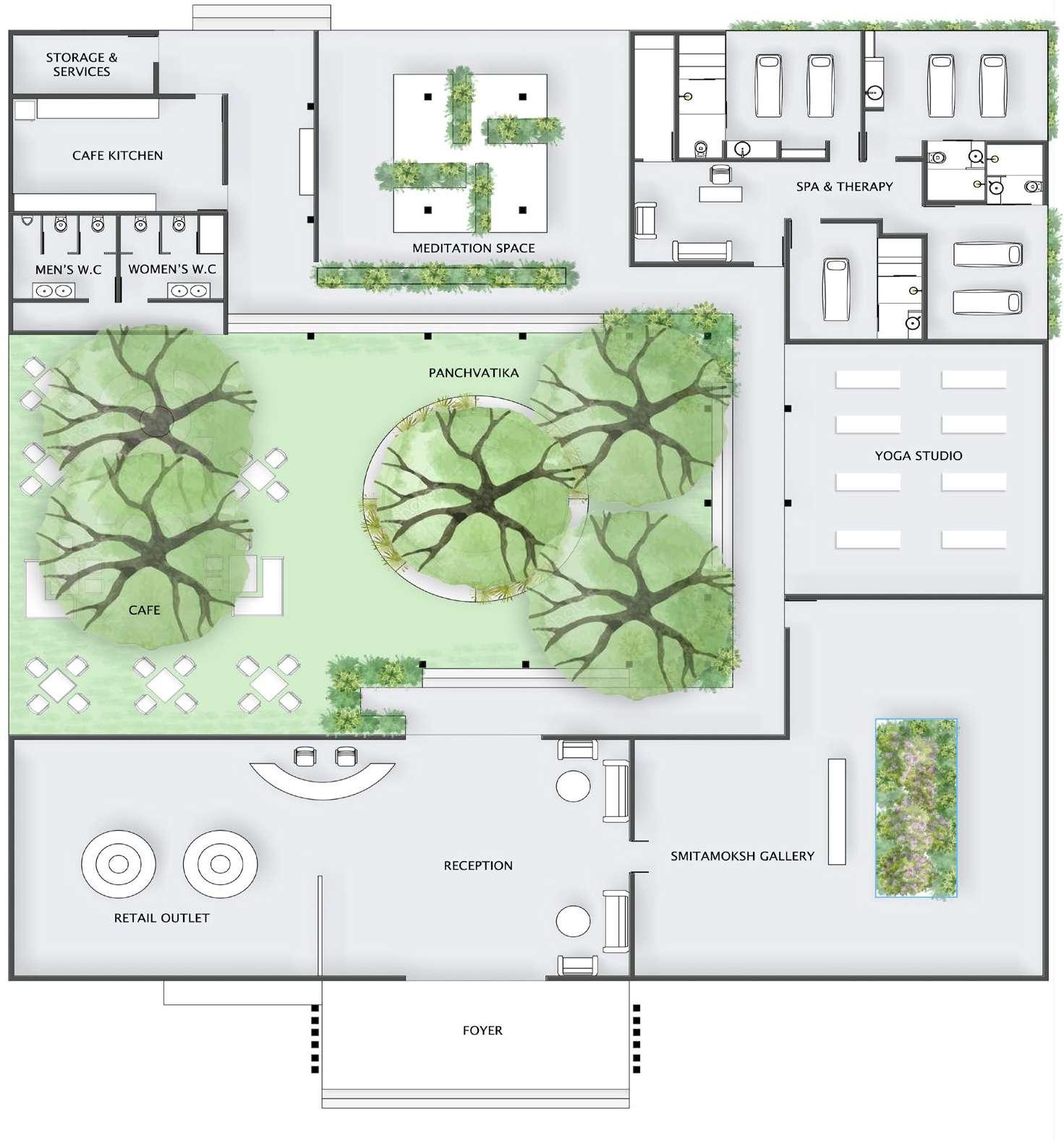
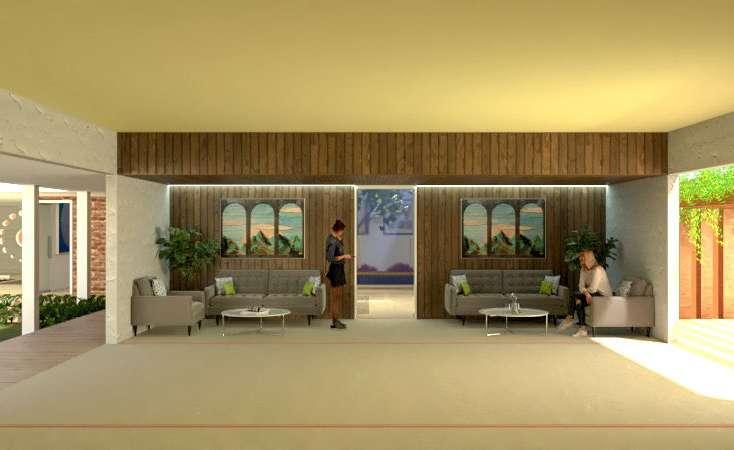
SmitamokshGallery has a small colourful courtyard within to make the user feel that they are one with nature. The skylights in the gallery gives the cosmic connection and also provide diffused sunlight
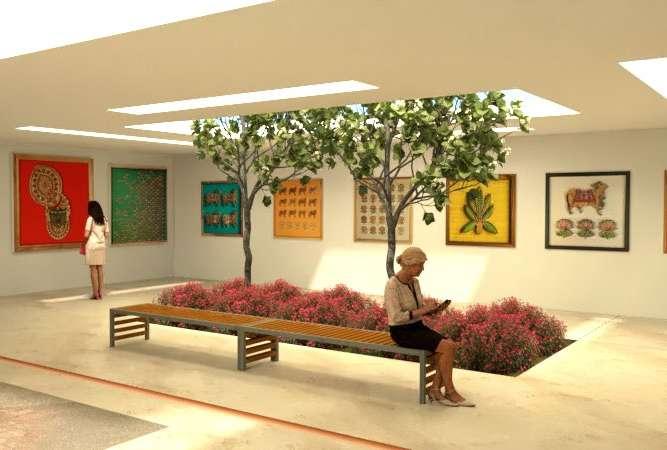
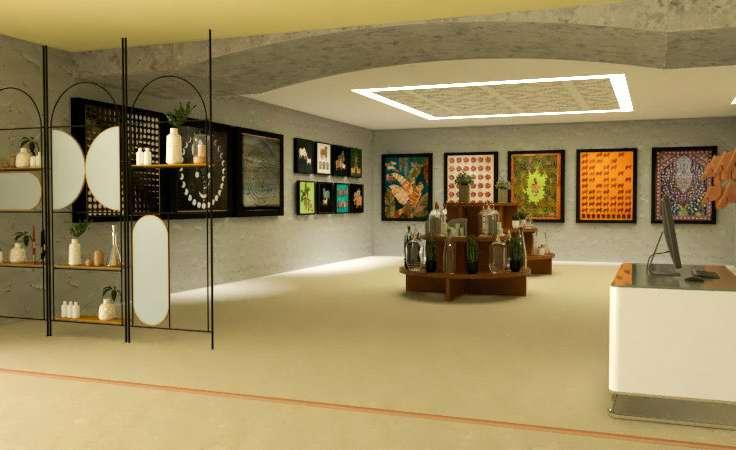
The Panchvatika has a small circular pond with aquatic plants, the lush green shrubs, the stone seatings will create an atmosphere where the user will engage through their eyes, hearing, touch and smell. The Panchvatika is in the centre to reflect that the nature is central to the ideology of the designers.
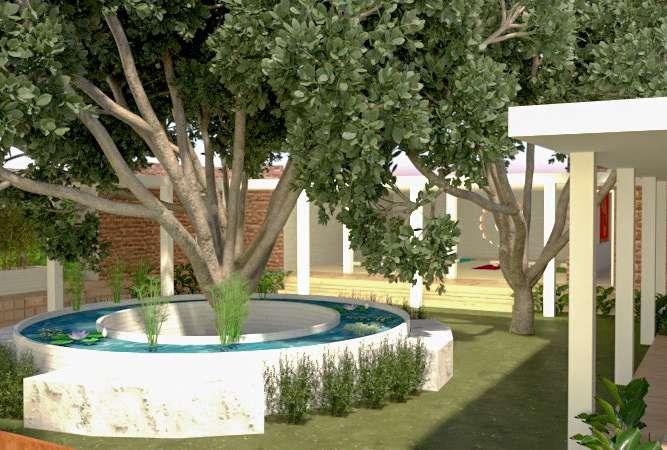
Yoga Space has natural light seeping through the Chandra shaped perforations in the wall. It is a semi-open volume where one can either face the Panchvatika or on the Chandra wall. The yoga space will create an ensemble of light, void and greenery making the user feel a sense of spirituality and in sync with nature
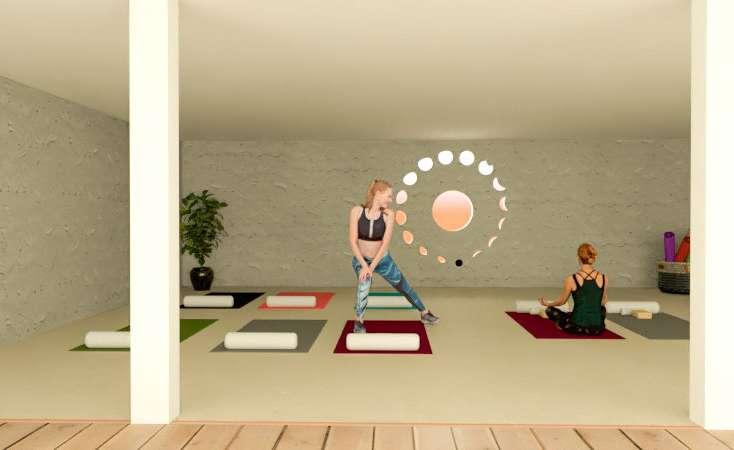
The Meditation Space has a dense green bamboo plantation separating it from the rest of the space to block out the noise and disturbance. The users sit on the rough stone plinths with copper inlays in the shape of a swastika to really feel the natural and spiritual energy seeping in them from the ground.

The cafe is part of the Panchvaitka with trees around. A simple end to the otherwise highly sensory journey.
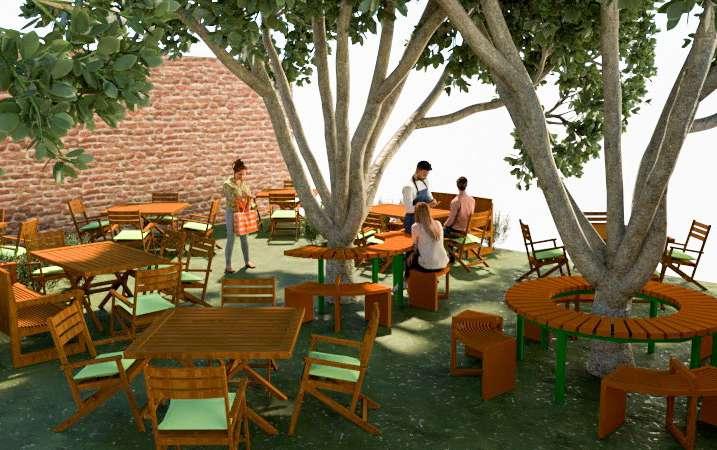
The spa and therapy rooms
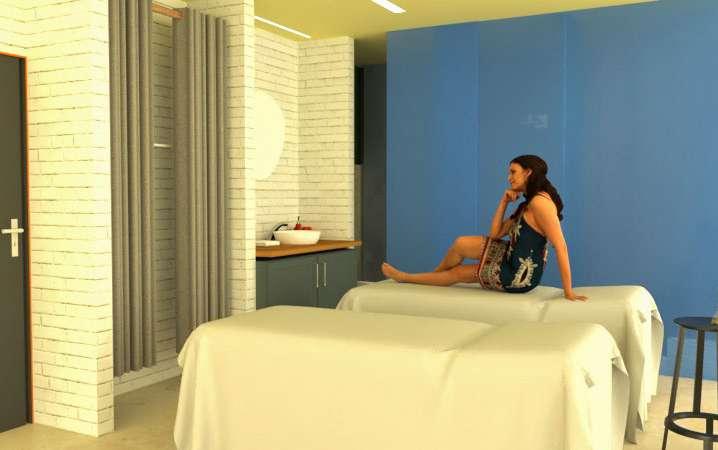

Studio Brief: The studio was focused on exploring “comfort” & “privacy” in the context of space design. The concept of comfort and privacy had be brought in through means of space making elements and create an optimal enviornment for the users.
This project is of a Cancer Counseling Center where its an emotional healing space for cancer patients, their relatives and friends who can come and share their stories and heal together from the trauma of the disease which not only changes the patient’s life but also of their close ones’.
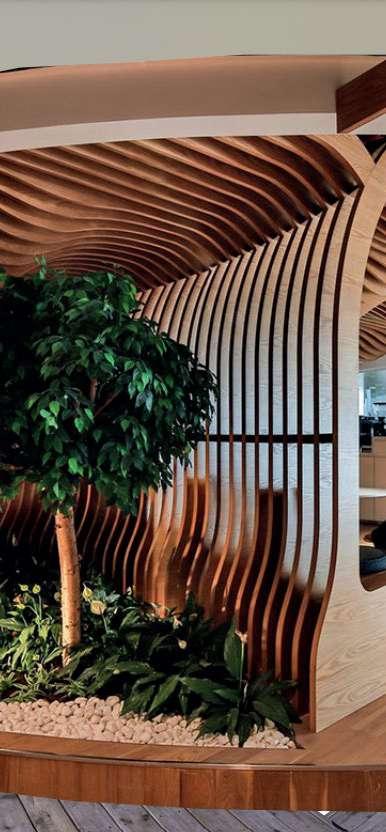
Private Counselling Room - The ambience of this room was concceptualised as being very homely, because it is important for the patients to feel comfortable inorder to share their stories and heal.
Central Space - The design of the counseling center will have many open spaces giving the users a freedom of moving in the space making them feel in control and comfortable, hence the library will be in the central space open to all sides and accessible to everyone. The major material used in the space will be wood because it provides warmth to the space which is highly required by the over sensitive cancer patients.
Common Public Space - The ambience of this space was again conceptualised as a very open warming space where not only the cancer patients but also their friends and families can come together and interact with others who might be going through the same journey.
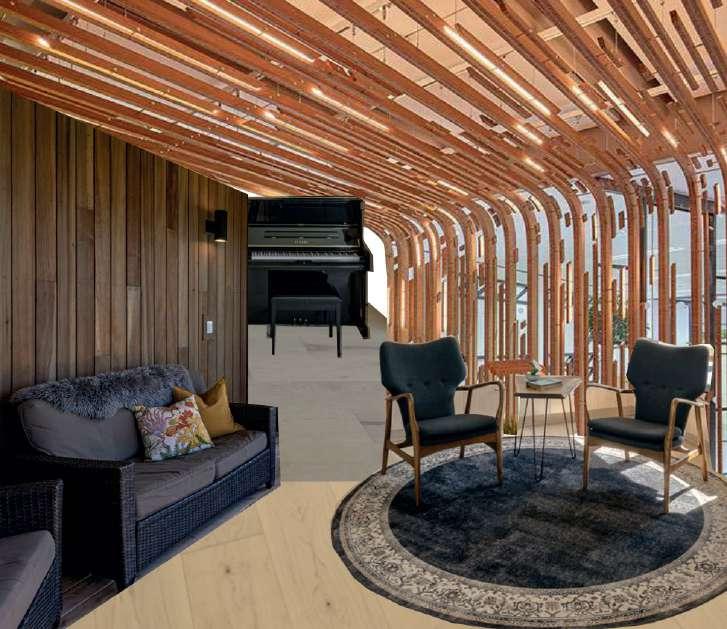
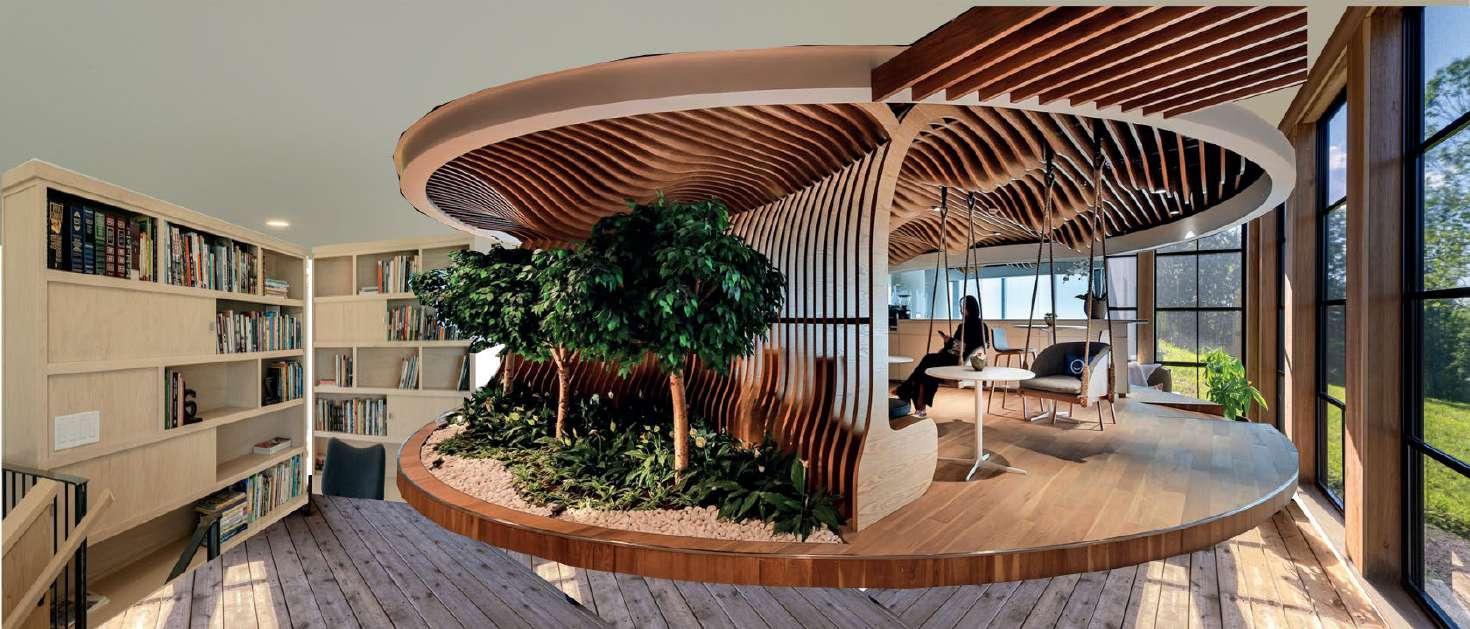

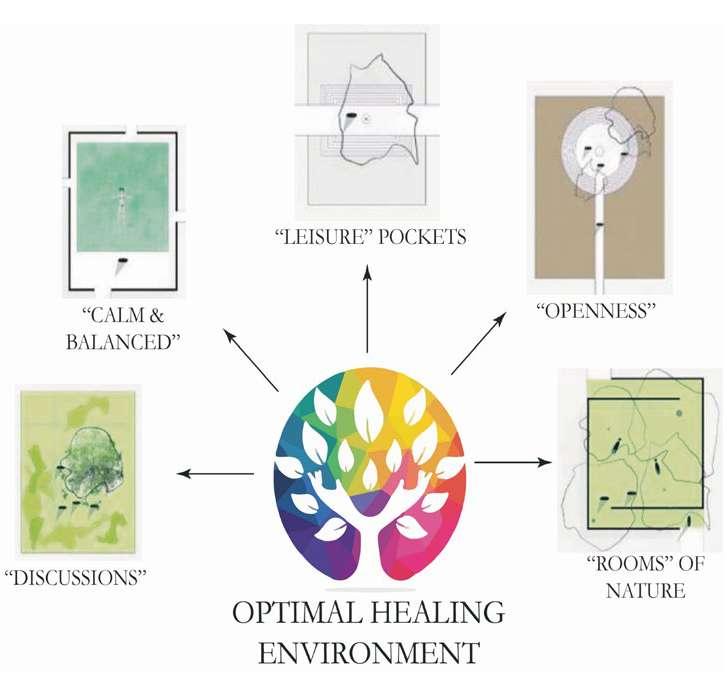


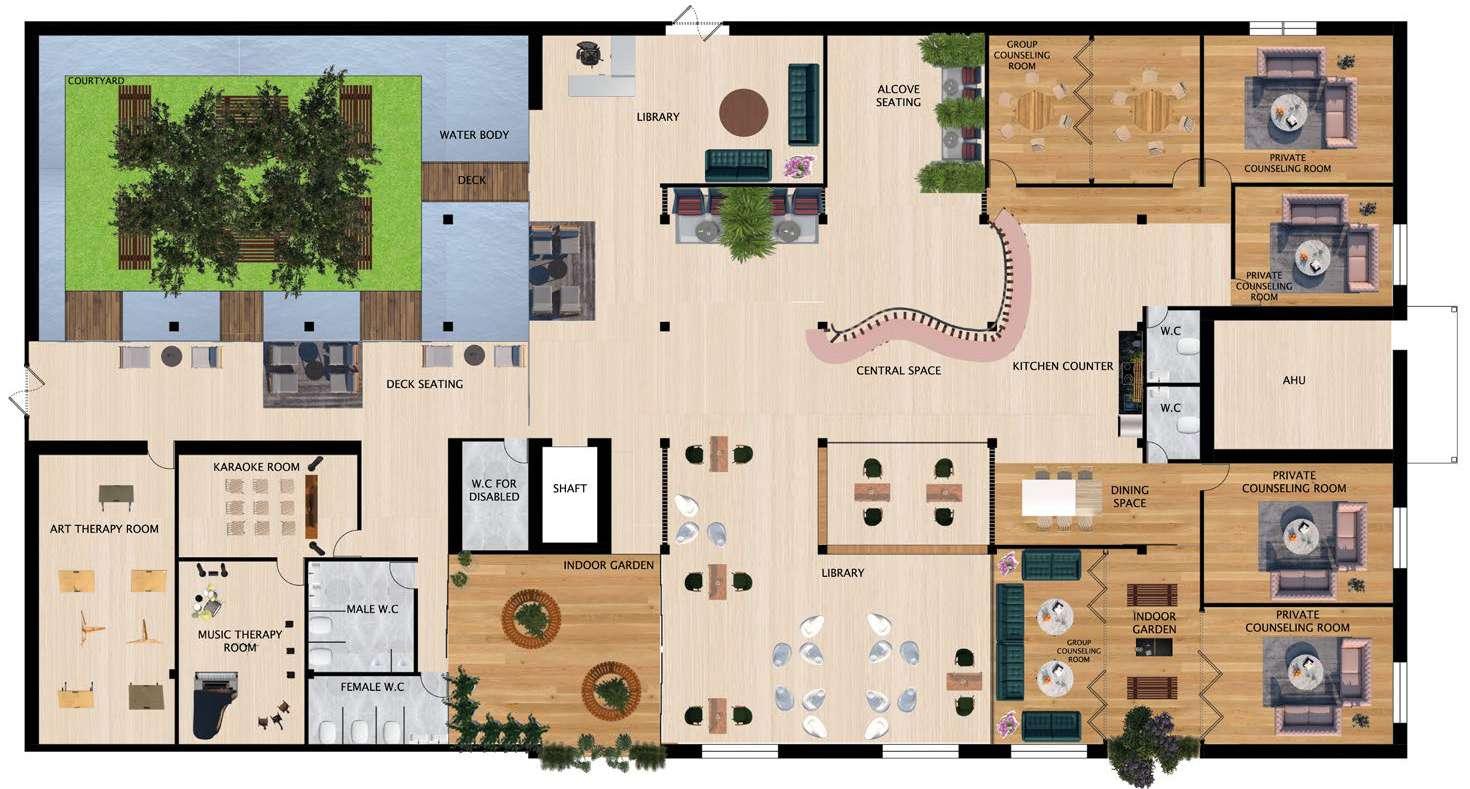
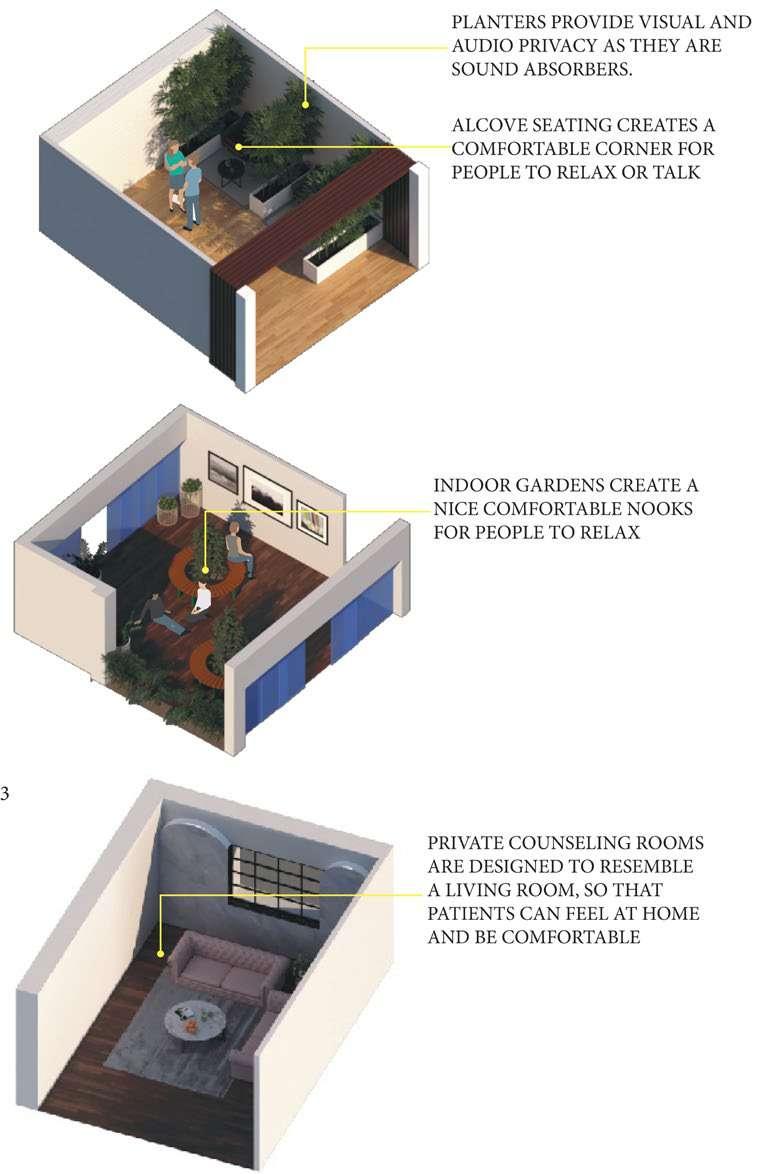
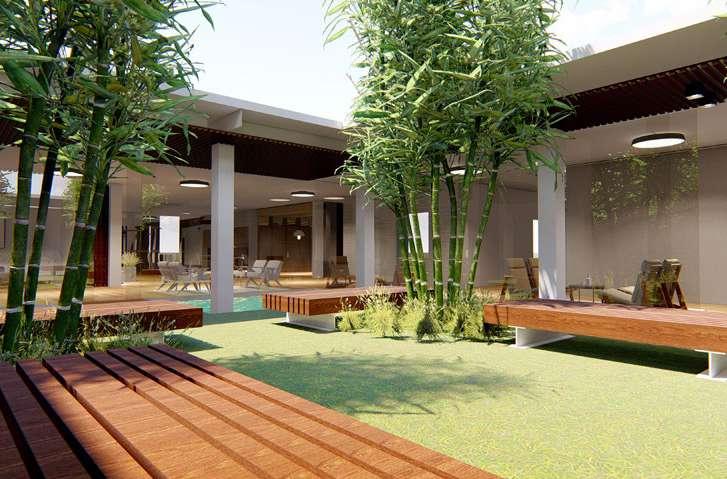
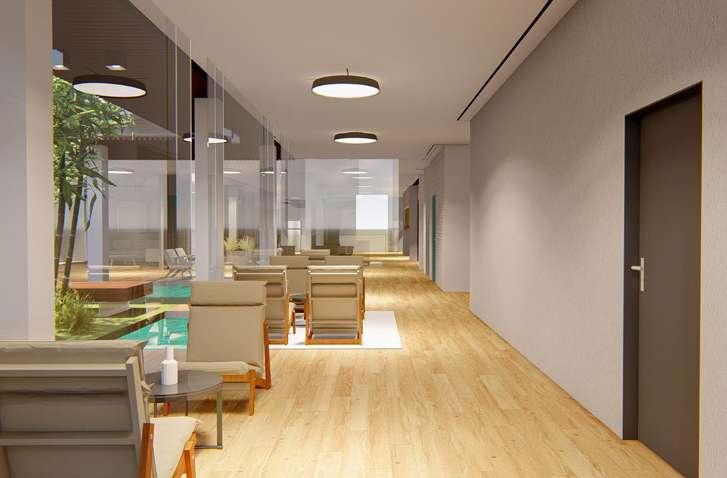
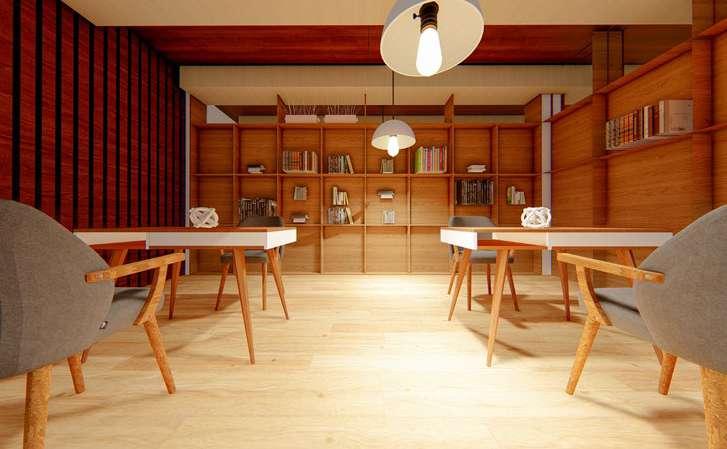
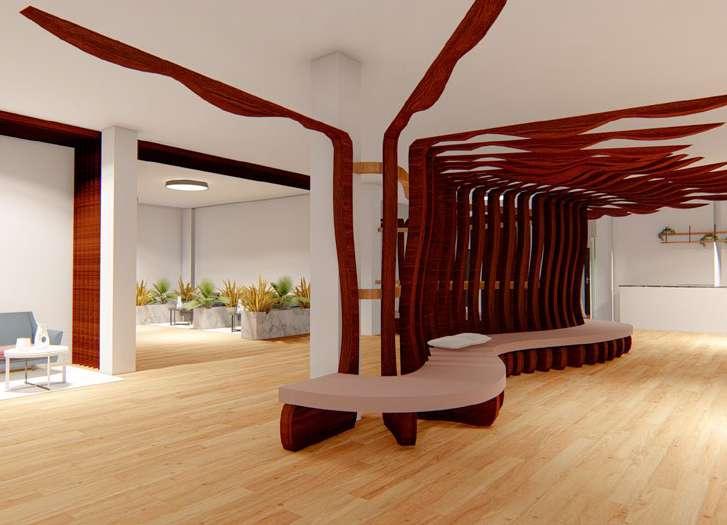
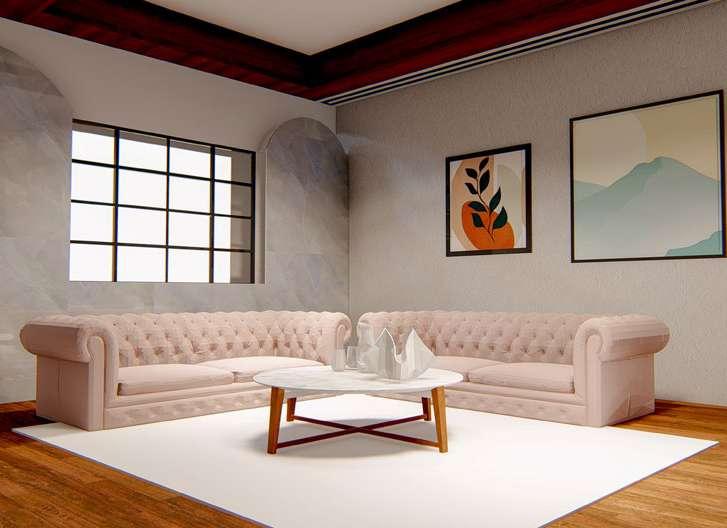
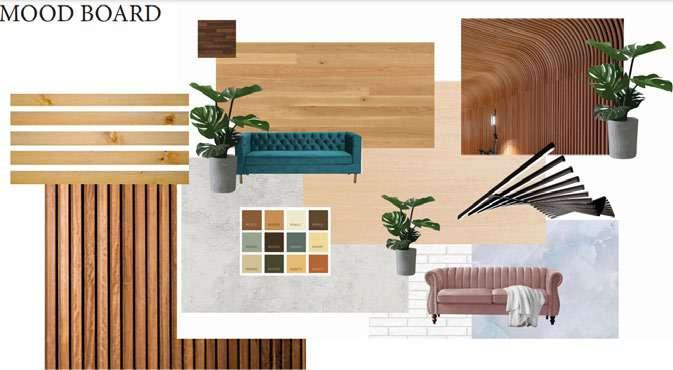
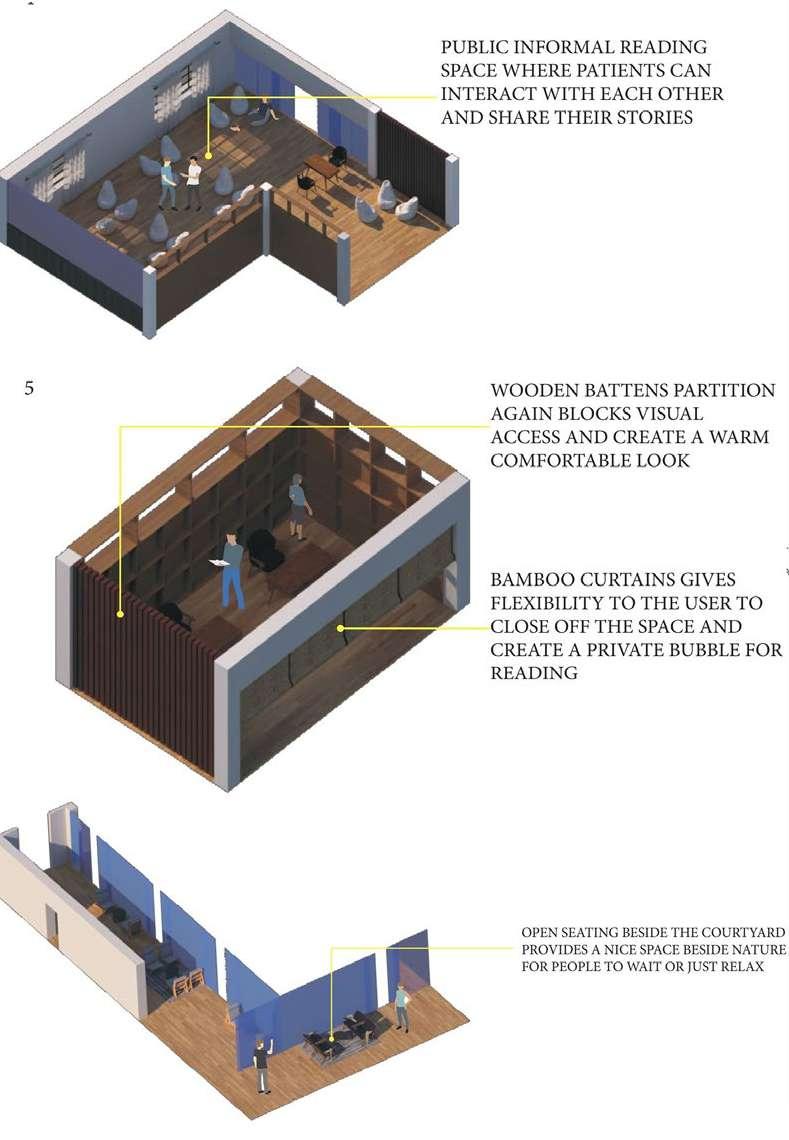
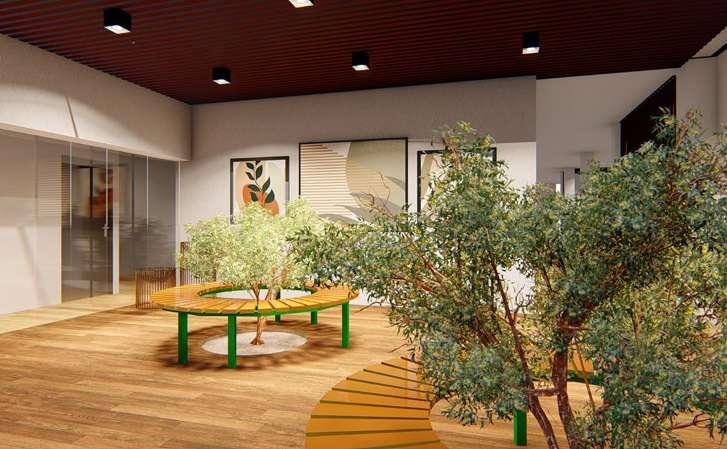

The studio project of the Cancer Counseling Center was taken forward to work on in detail. This covers the center-line plan with door-windows schedule, wall-panel and partition schedule, the furniture schedule, looping and false ceiling layout and the flooring layout. The Private Counseling Room and the Bench used in the indoor garden is also further detailed out with joineries on how to execute the design on site.
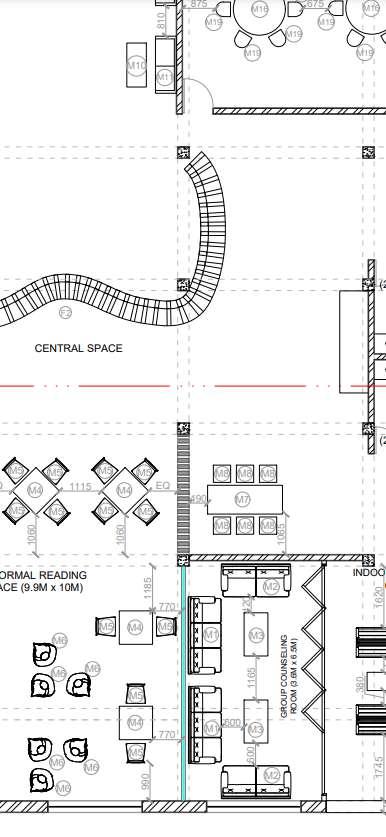
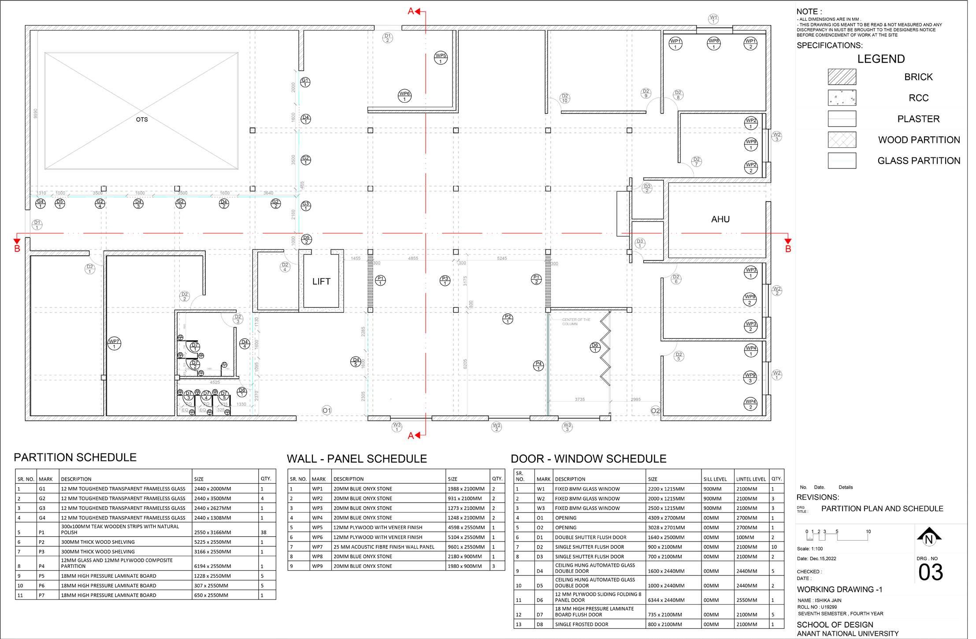
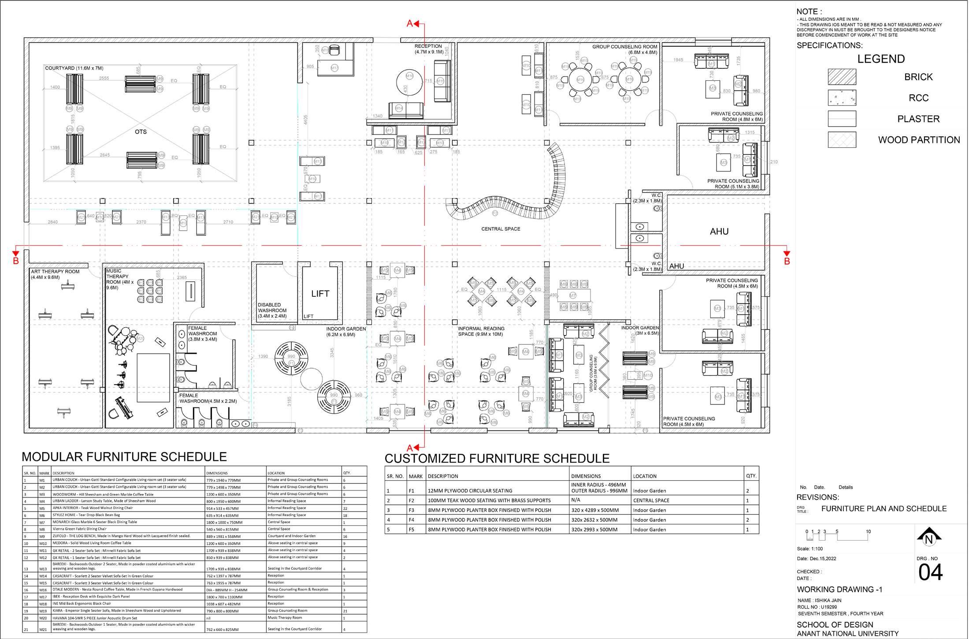
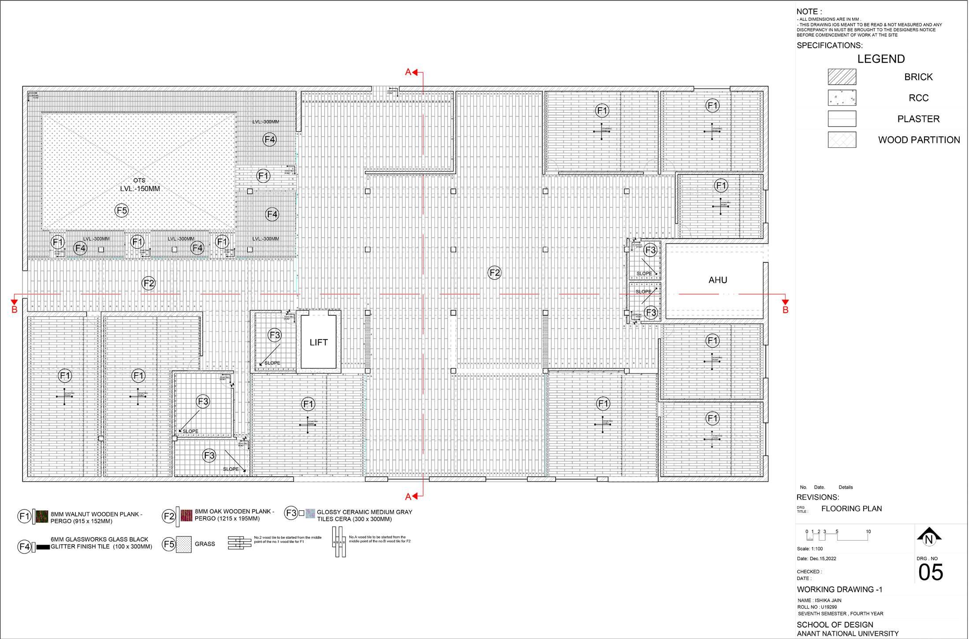

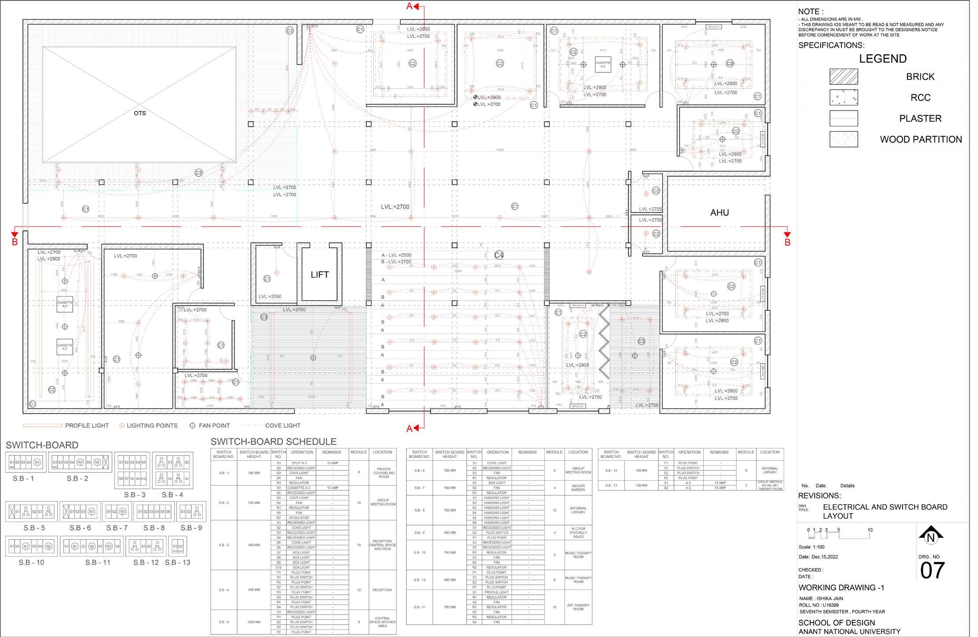
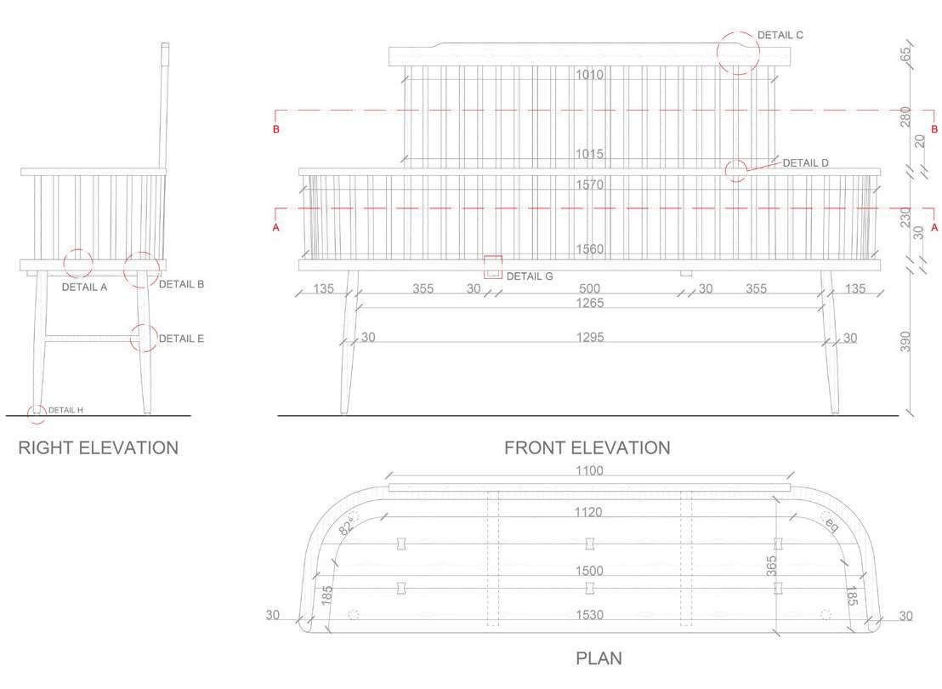
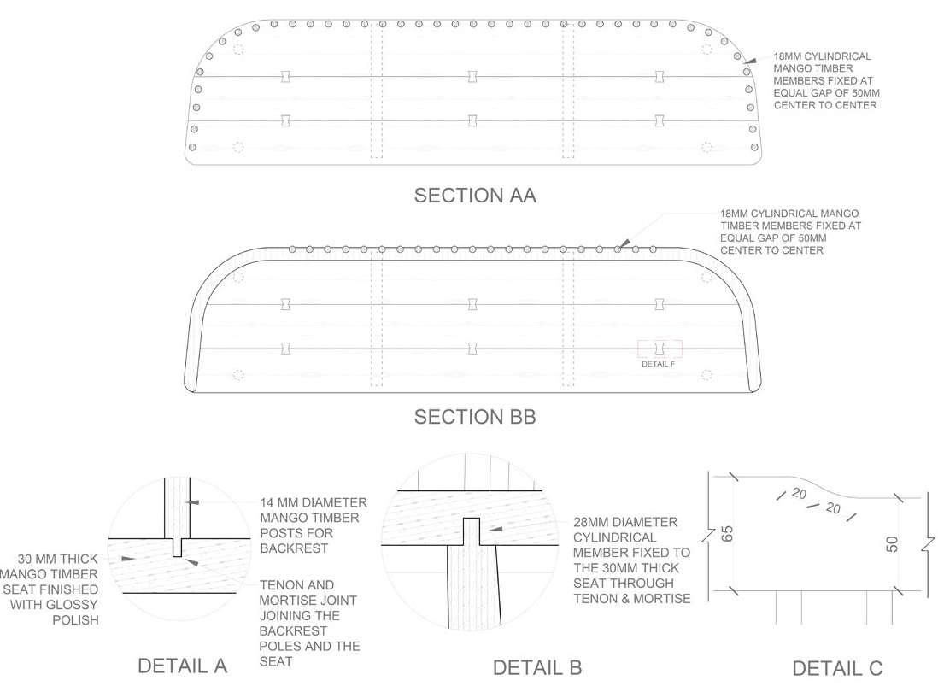
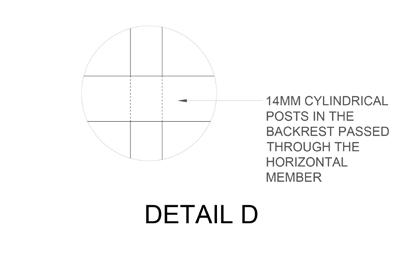
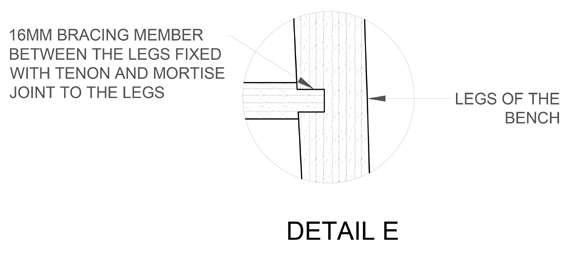

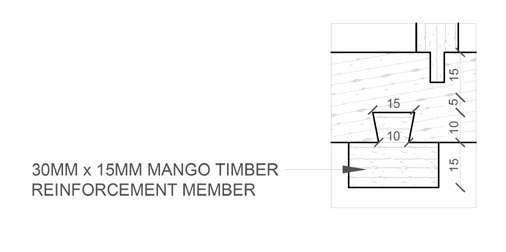
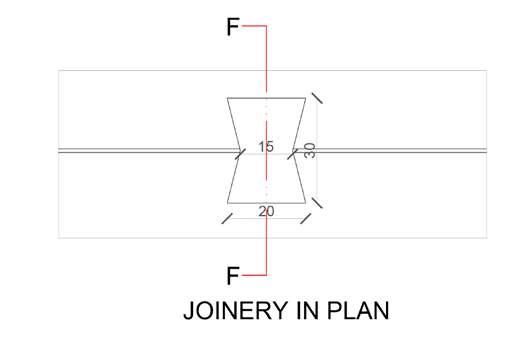
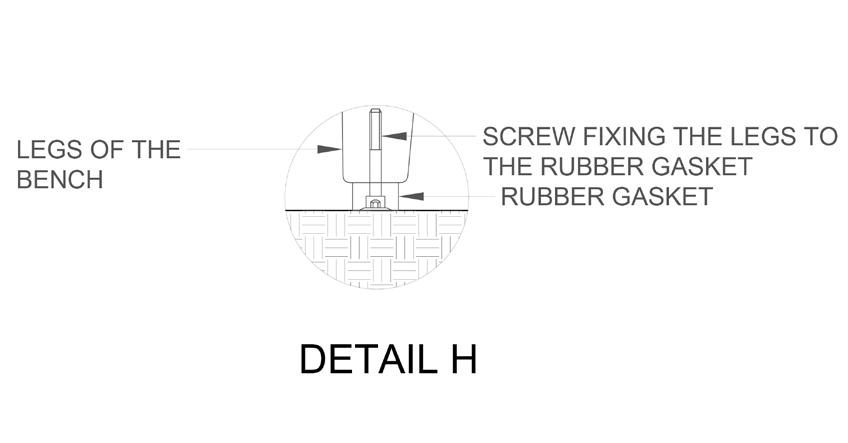
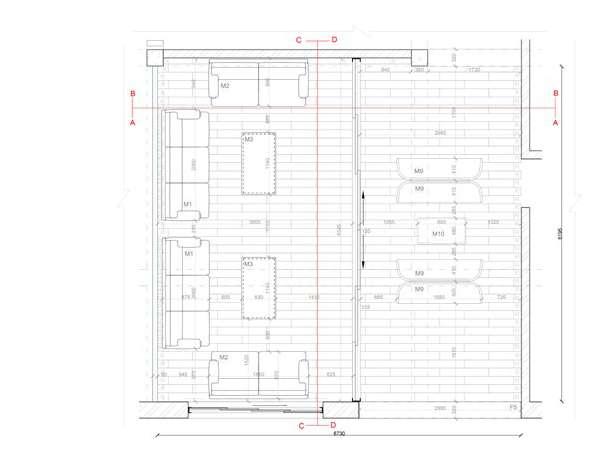
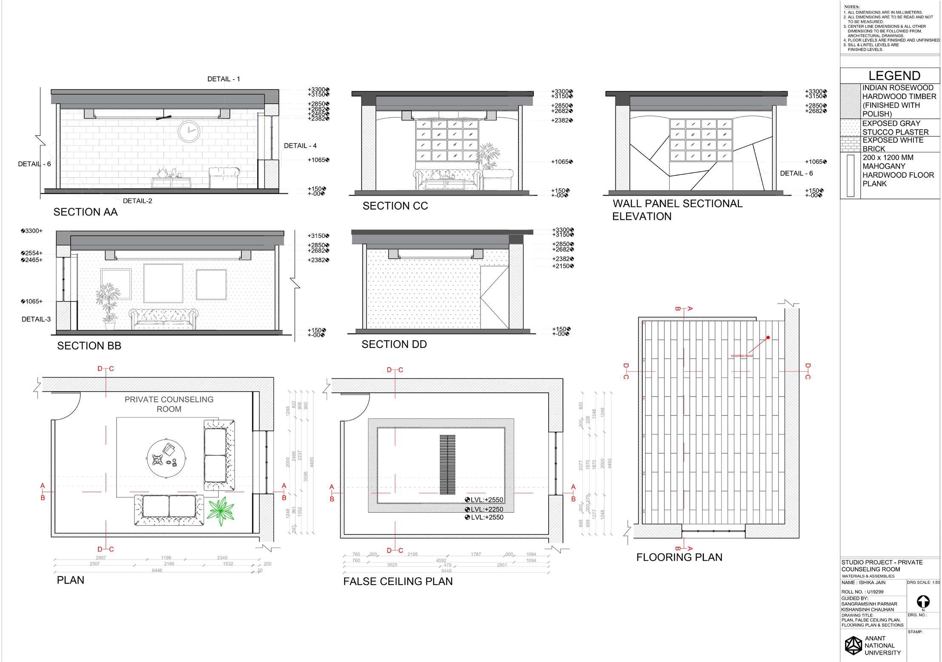
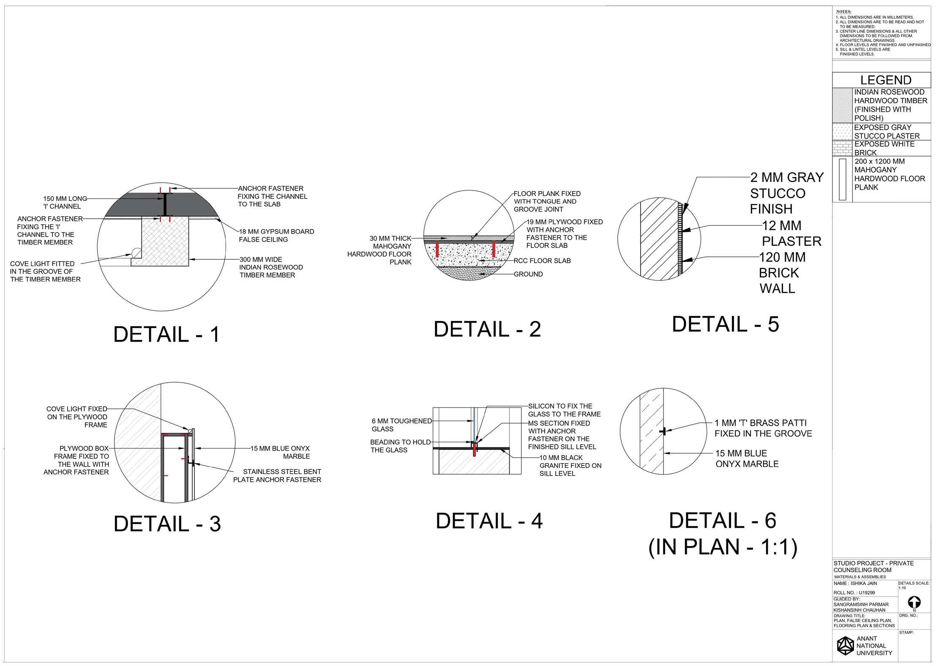

The RCC staircase is a case-study of an existing staircase, where the stairs were studied in detail and the working drawings were made of the same. The layout of the kid’s room for designing of the Mezzanine Floor was already given, the room was hence designed to accomodate the Mezzanine Floor and staircase leading to it in detail. The layout for the design of the False Ceiling was also provided, hence the False Ceiling was designed for a bedroom and the details of the construction was lso designed. The layout for the kitchen was also provided hence the kitchen was designed in the designated layout along with a few construction details.
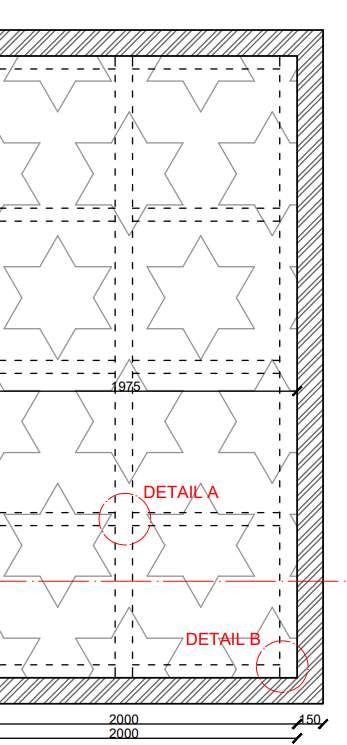
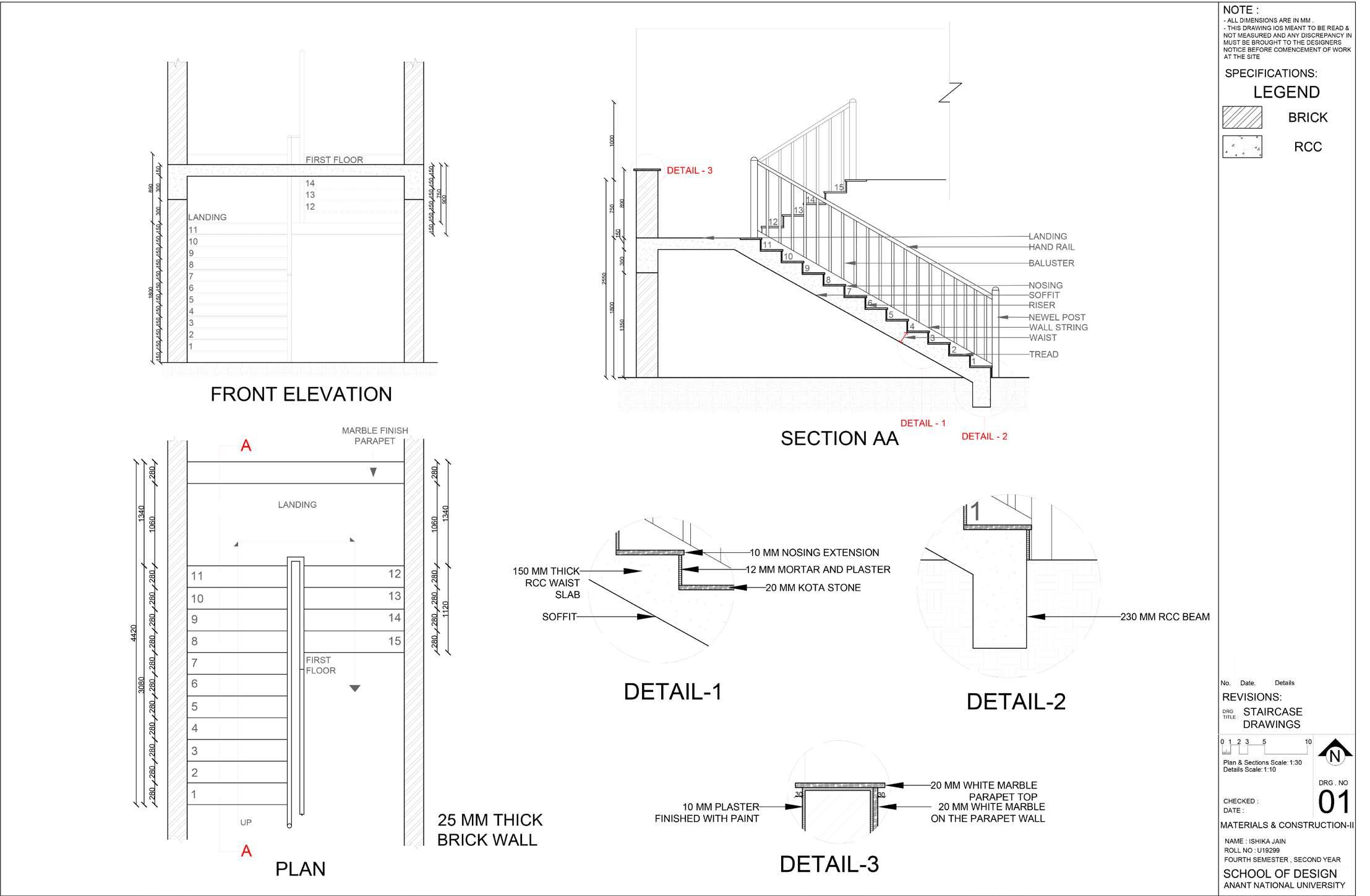
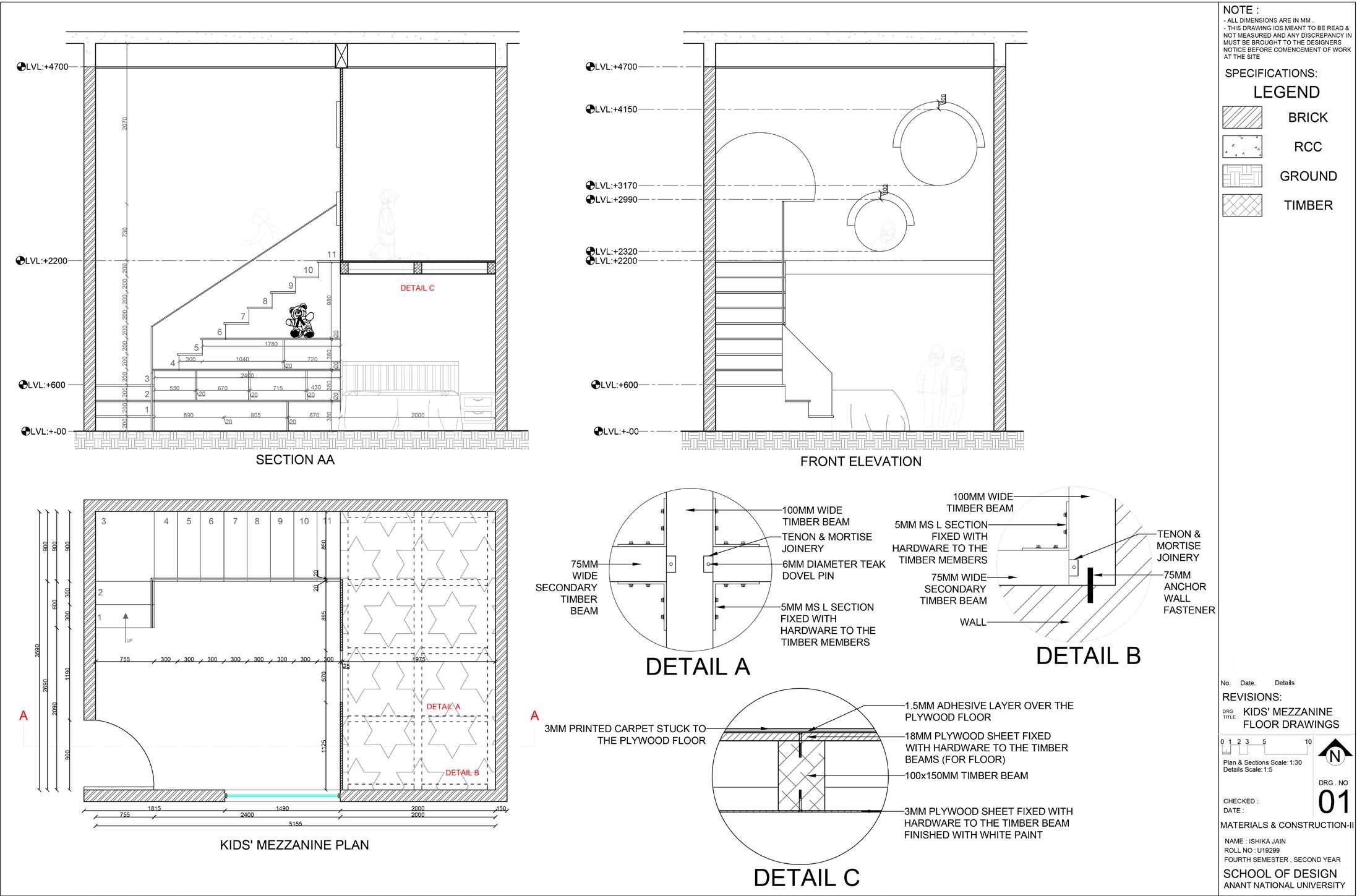
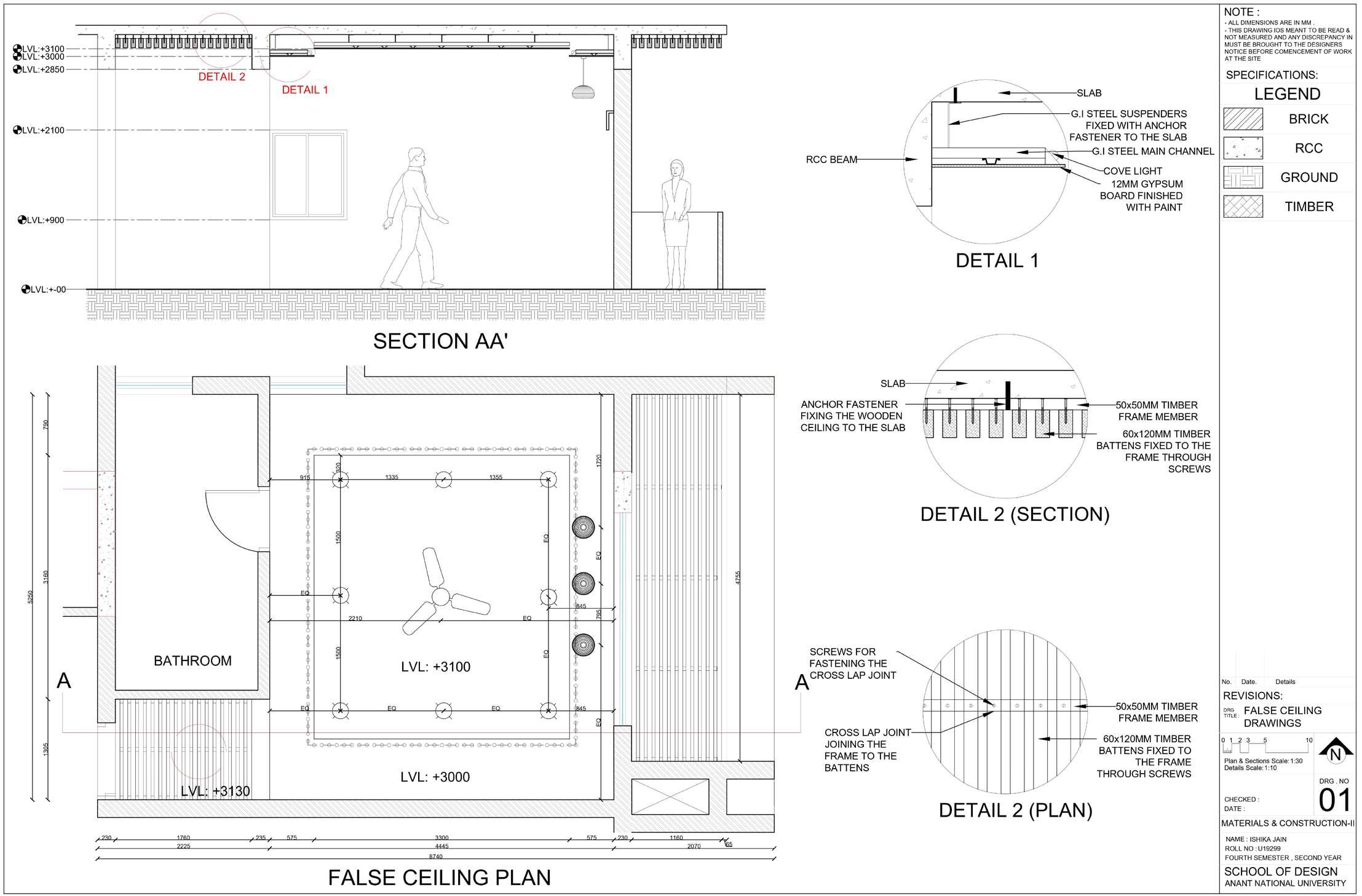
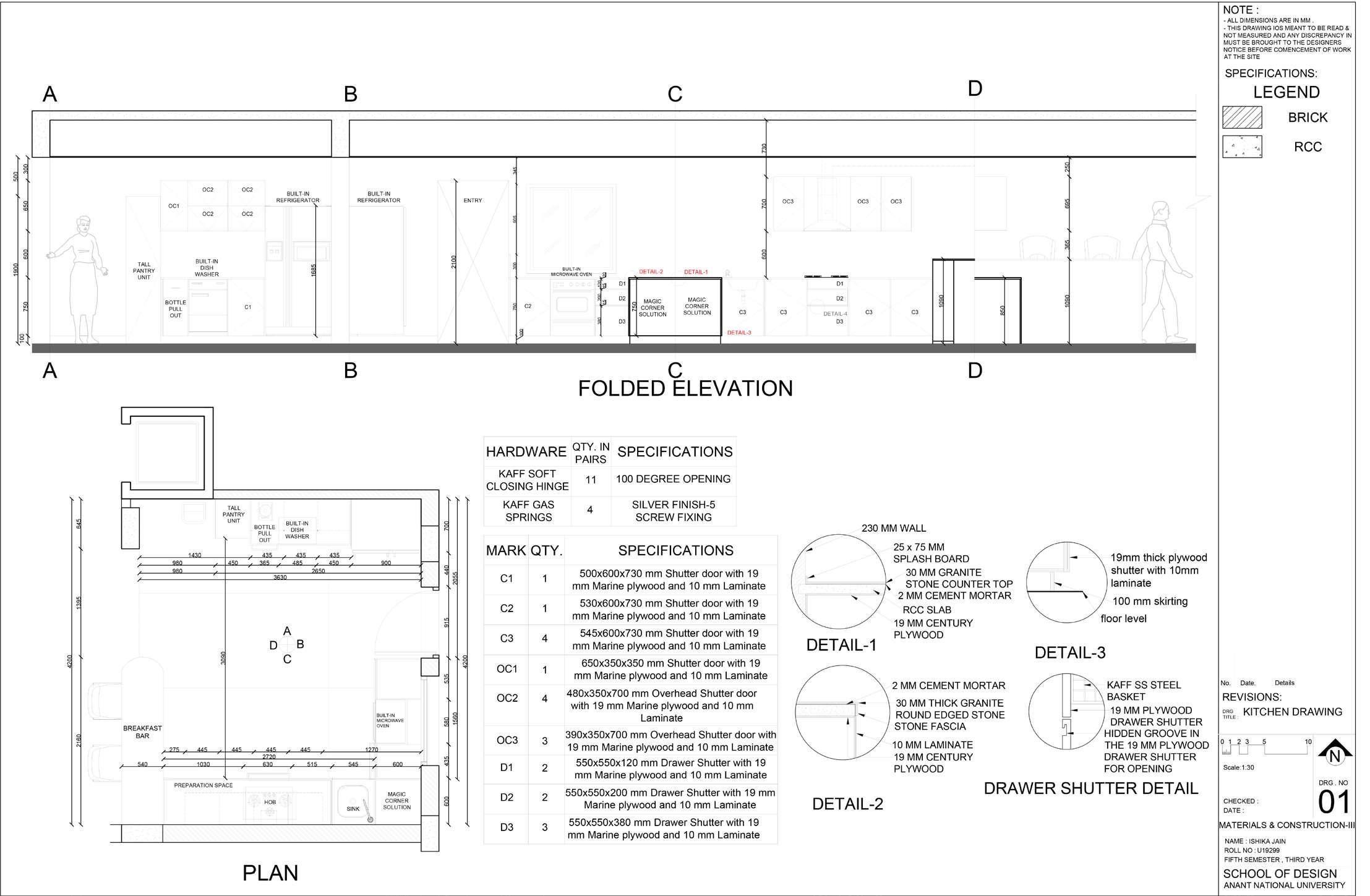
Re-Imagining the Traditional Crafts and Techniques to Create a Design Aesthetic for Hospitality Spaces
AIM
Study and explore the vernacular materials and finishes to create a material palette suitable for a luxurious hospitality setting

-Study the traditional materials in detail to understand its properties, uses, applications, etc.
-Explore the use of these materials in an unconventional and contemporary way.
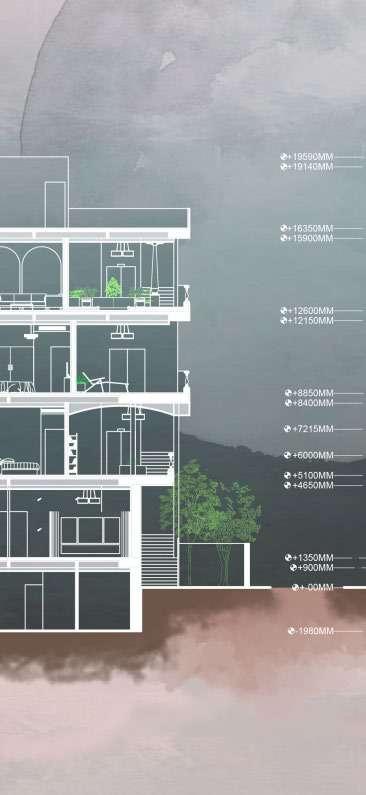
-To bring back the forgotten techniques and promote craftsmanship.
-Create awareness on environmental impact by the use of indigenous and traditional materials and finishes.
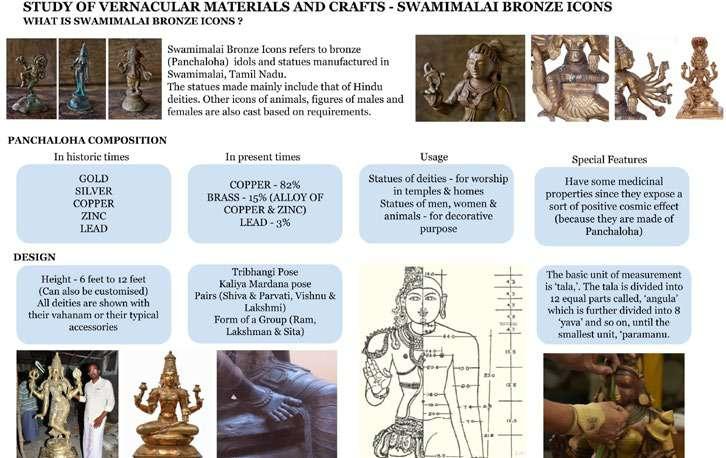
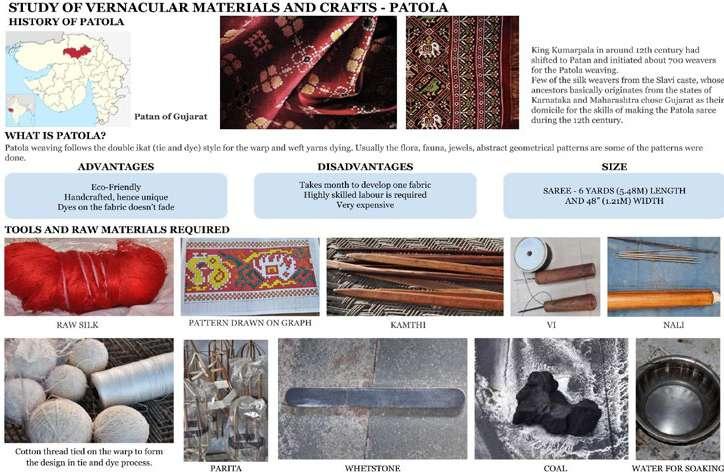
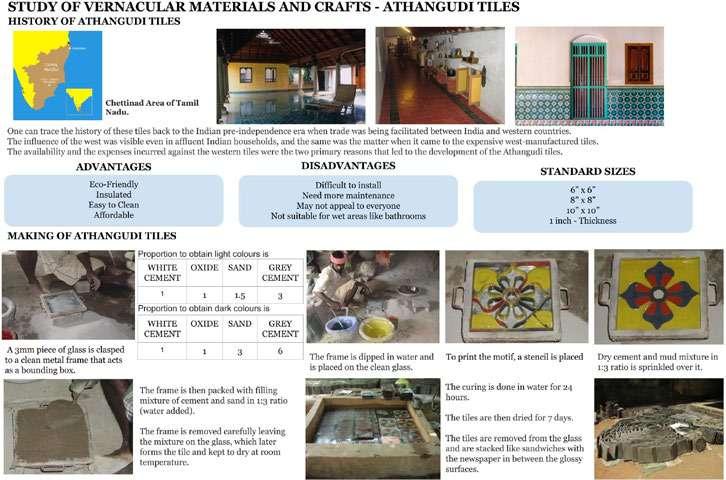

ATHANGUDI TILES PATOLA FABRIC -
Originated in Tamil Nadu
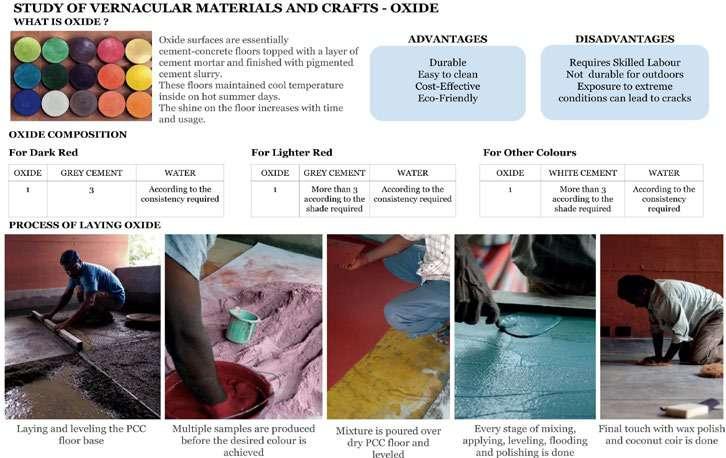
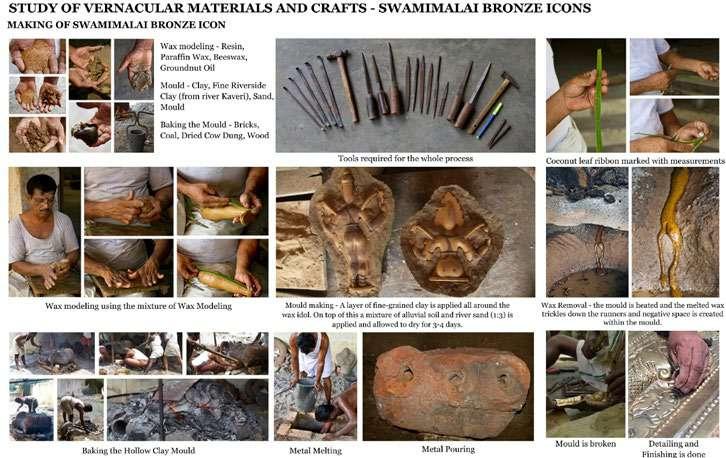
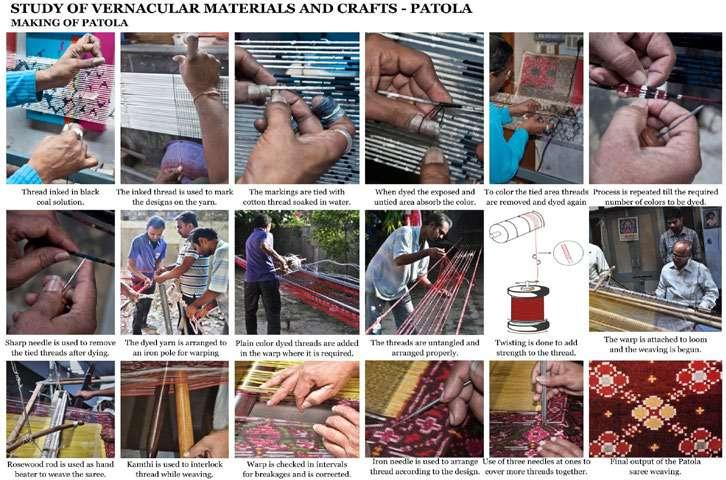 LATERITE STONE OXIDE SWAMIMALAI BRONZE ICONS
LATERITE STONE OXIDE SWAMIMALAI BRONZE ICONS
Conceptual Sketches - Exploring The Crafts as Space Making Elements
Site - Abondoned Building Opposite Ega Theatre, Chennai, Tamil Nadu
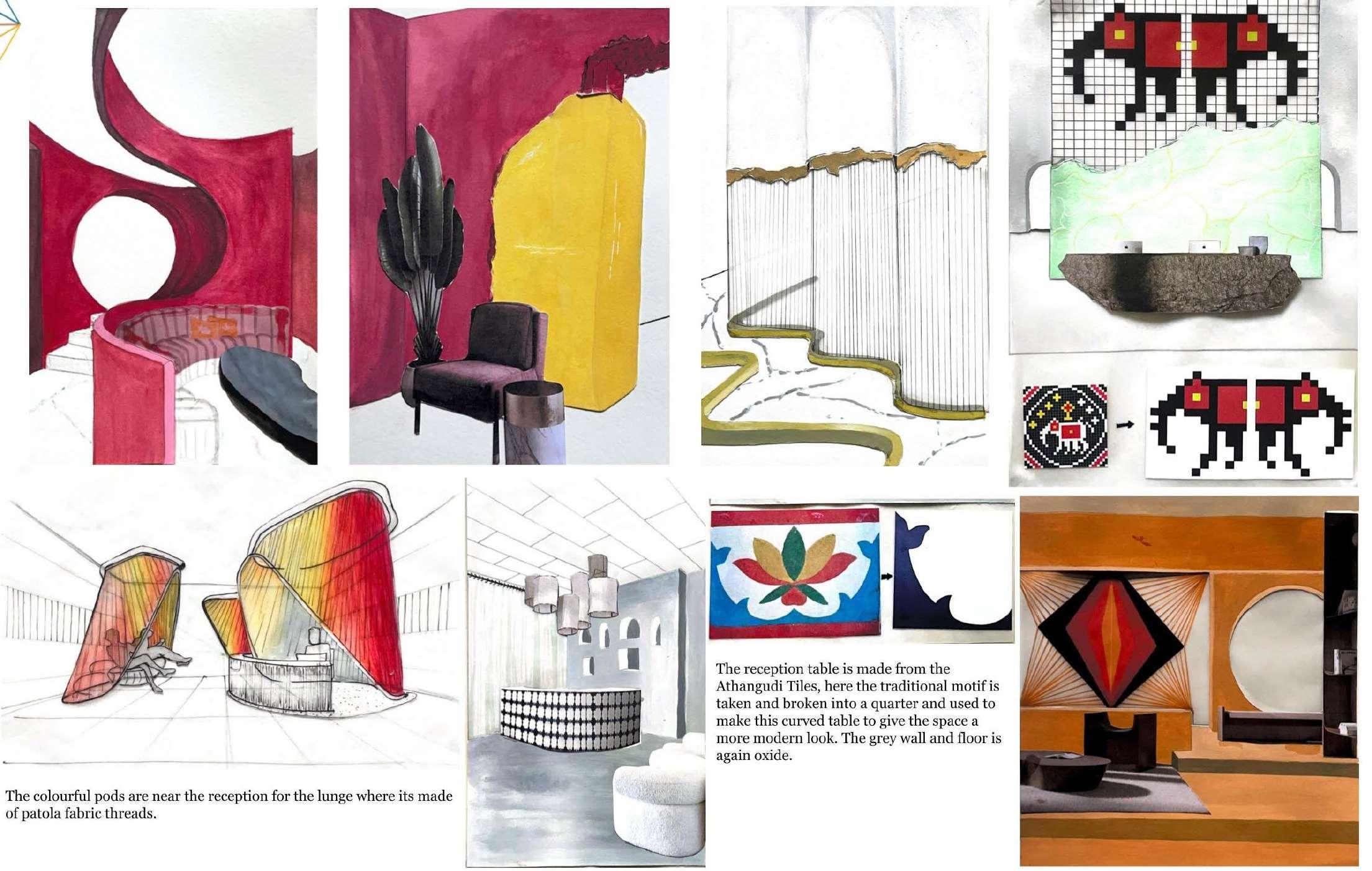
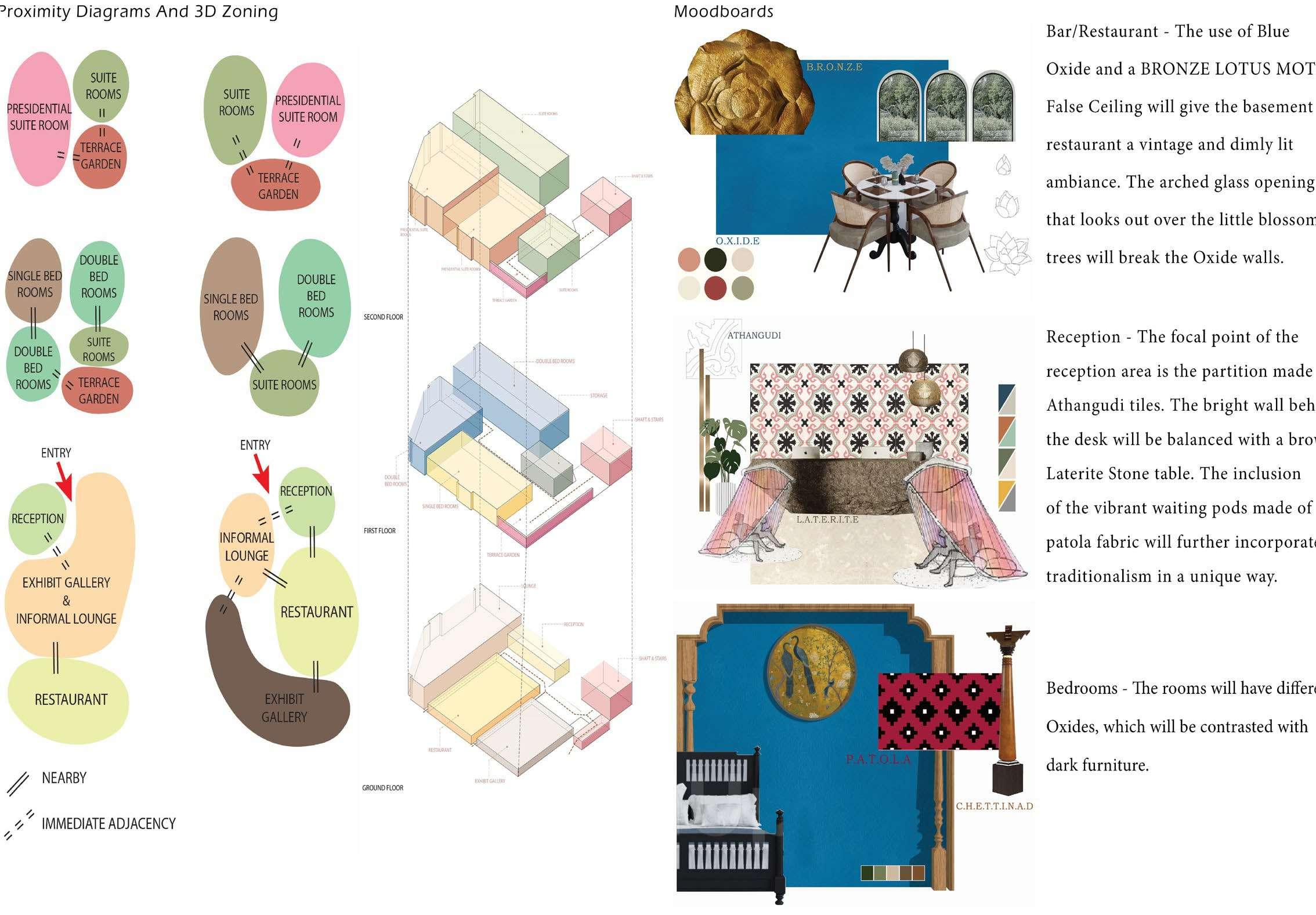
Bar/Restaurant - The use of Blue Oxide and a BRONZE LOTUS
MOTIF False Ceiling will give the basement restaurant a vintage and dimly lit ambiance. The arched glass opening that looks out over the little blossoming trees will break the Oxide walls.
Reception - The focal point of the reception area is the partition made of Athangudi tiles. The bright wall behind the desk will be balanced with a brown Laterite Stone table. The inclusion of the vibrant waiting pods made of patola fabric will further incorporate traditionalism in a unique way.
Bedrooms - The rooms will have different Oxides, which will be contrasted with dark furniture.
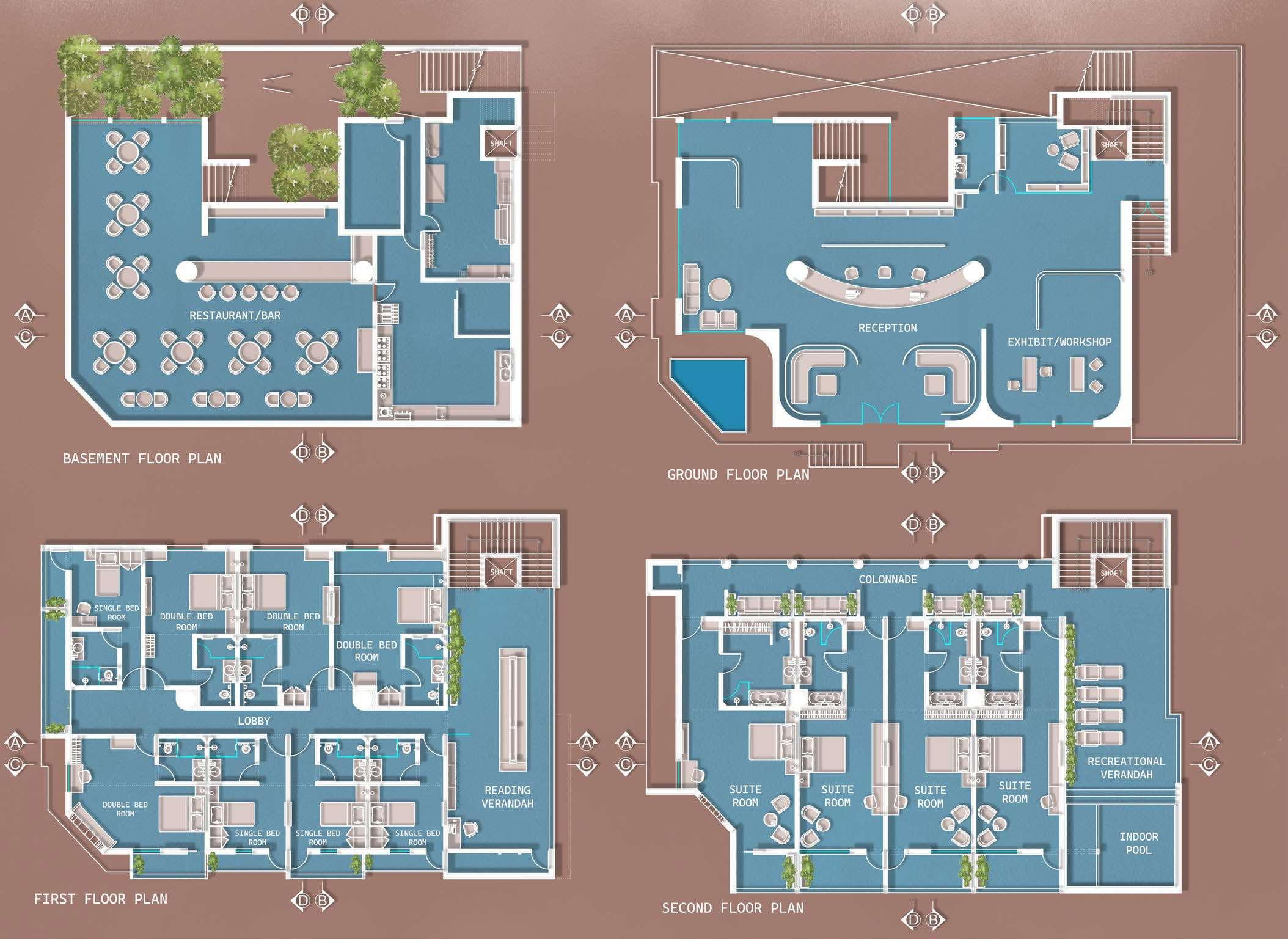
BAR/RESTAURANT
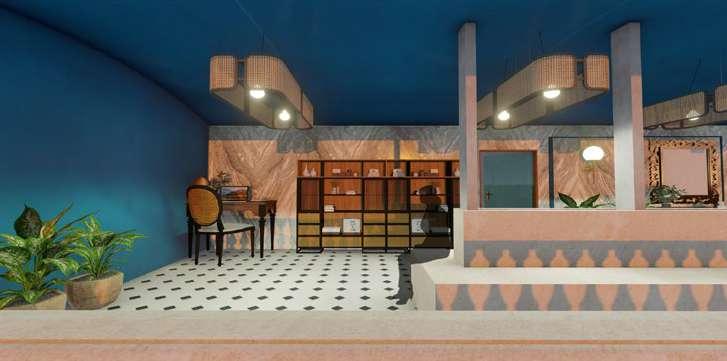
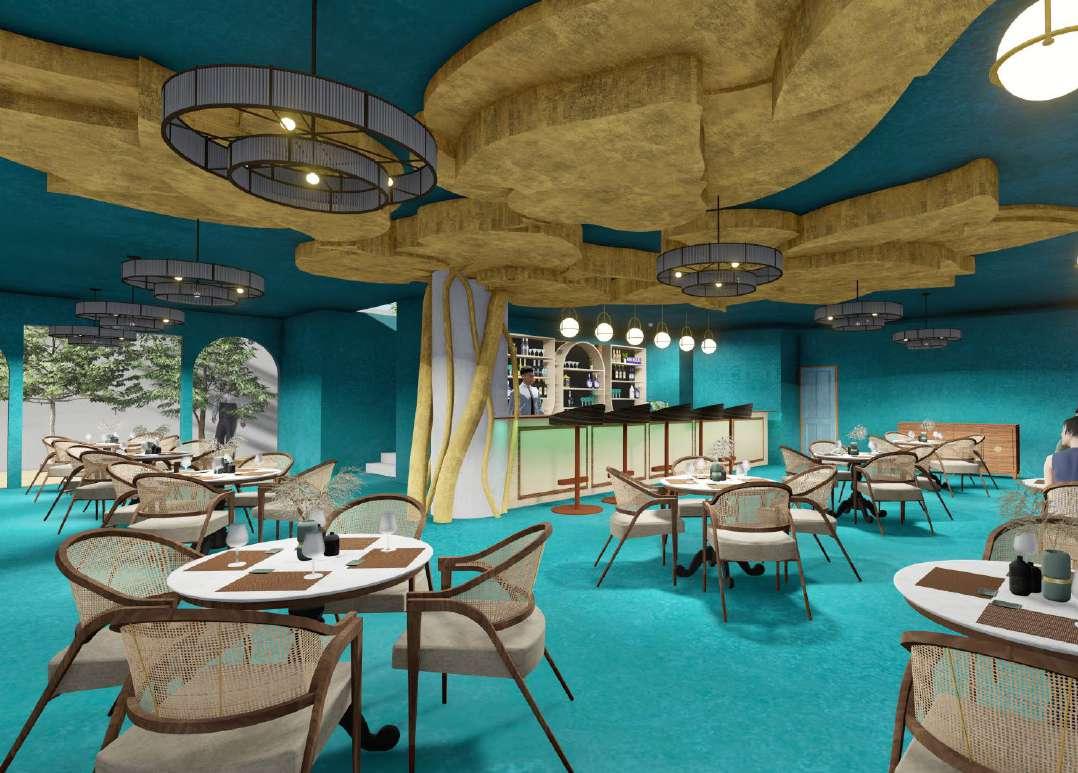
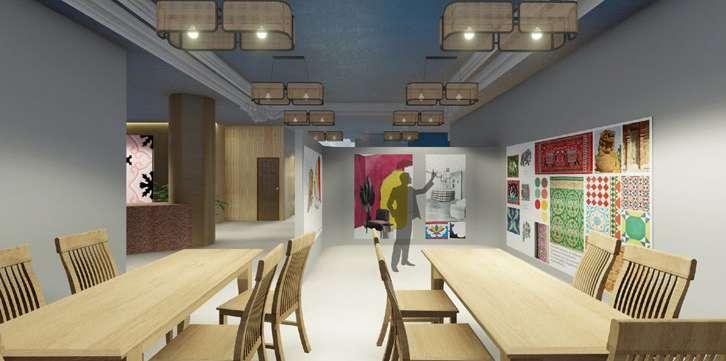
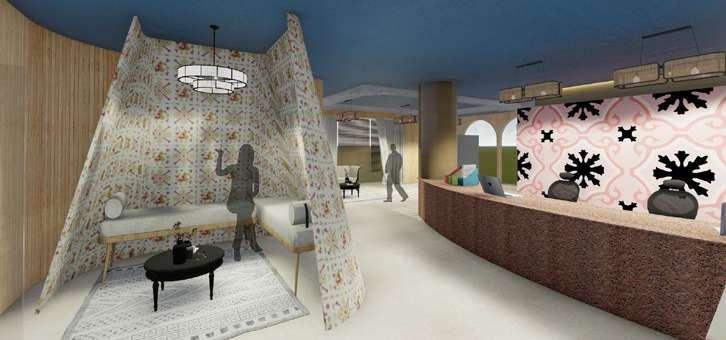
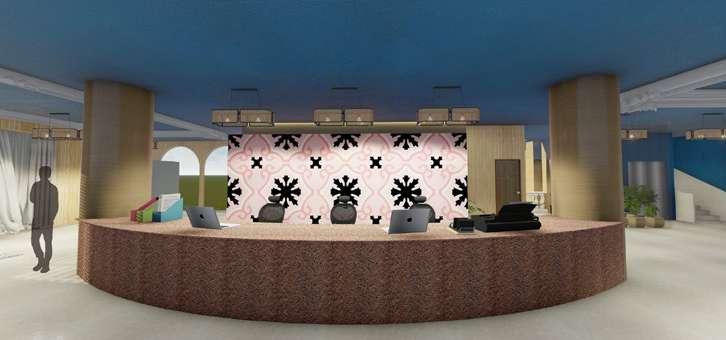
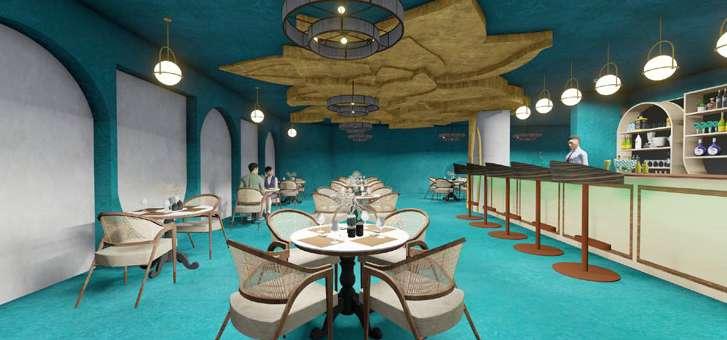
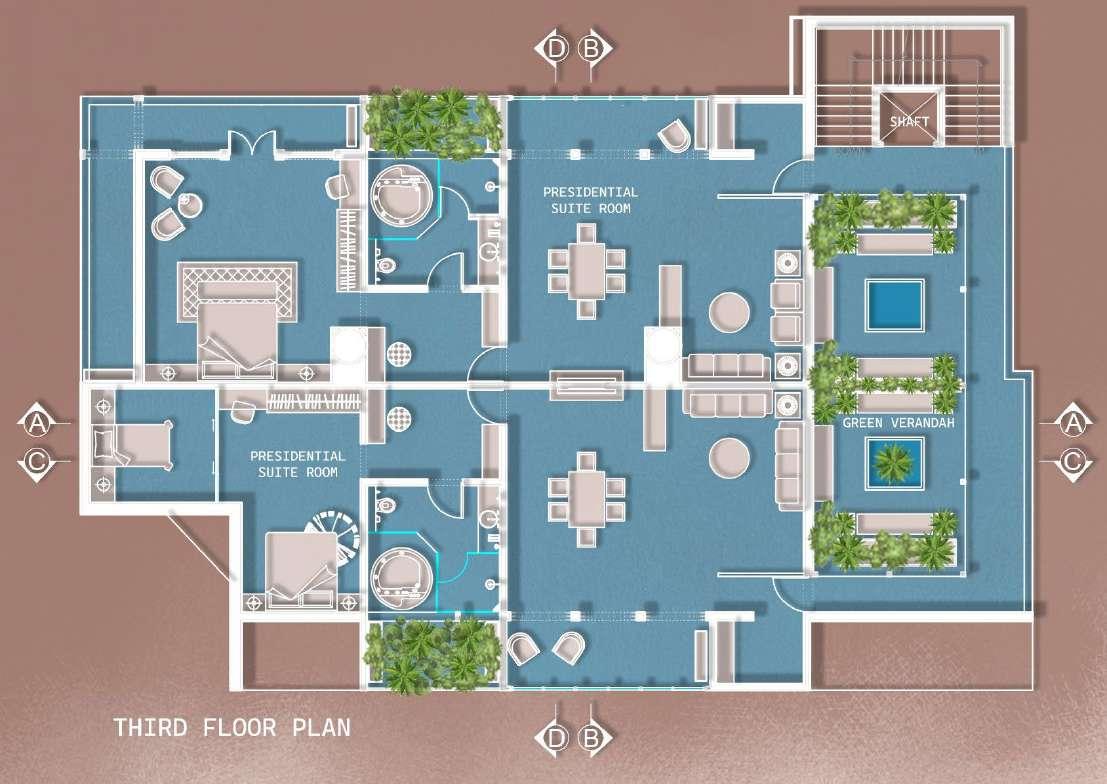
BAR/RESTAURANT RECEPTION RECEPTION WAITING POD
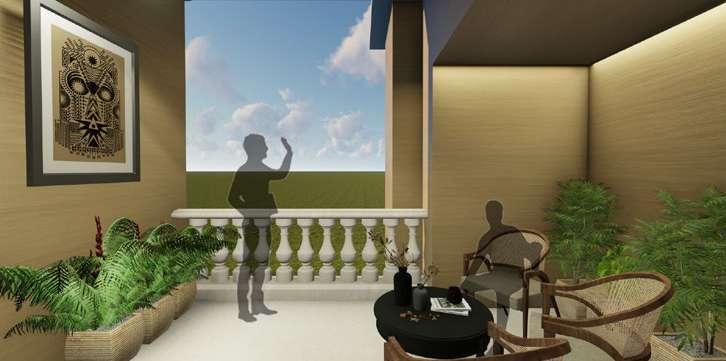
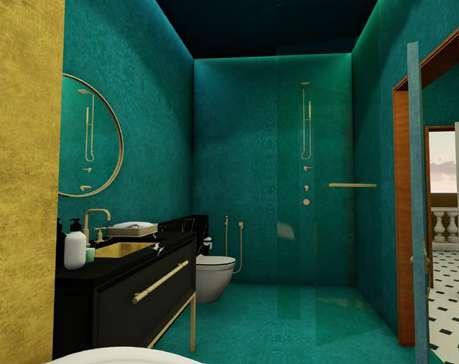
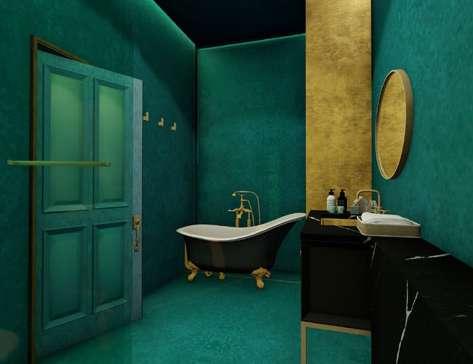
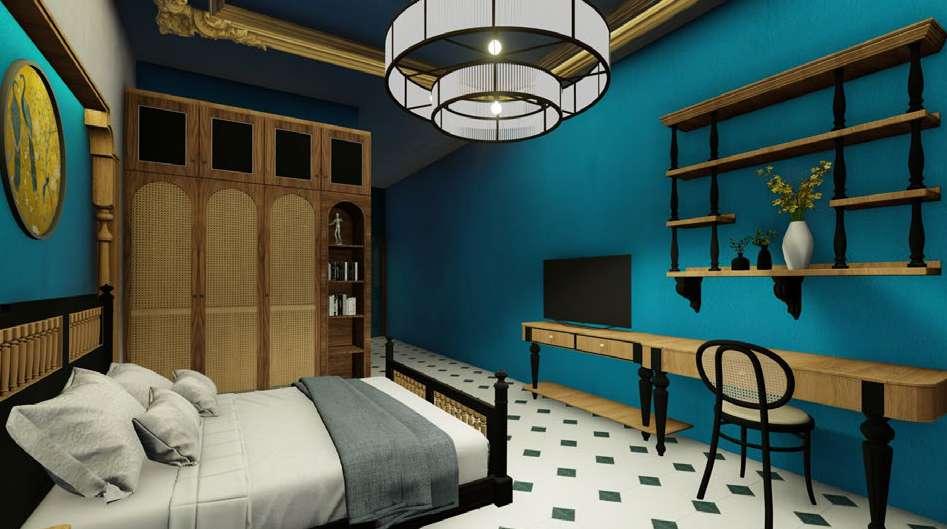
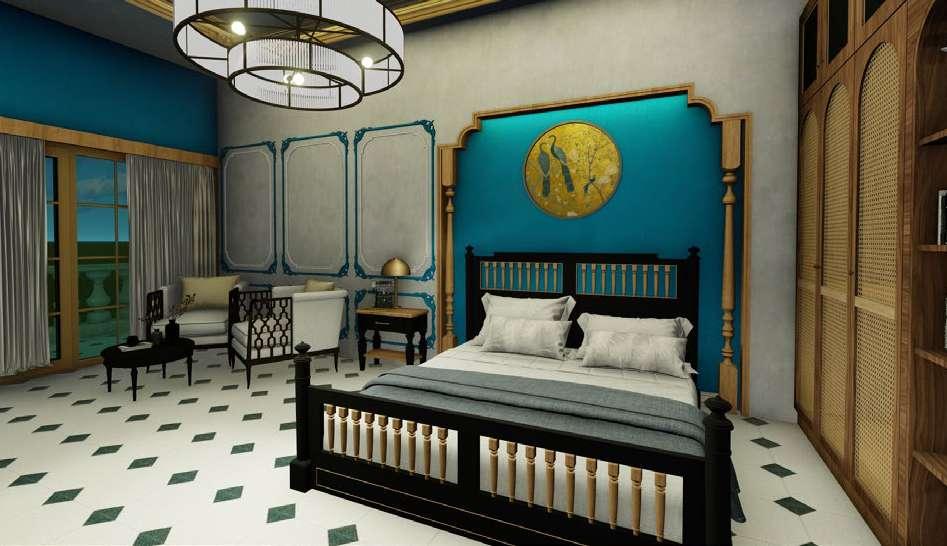
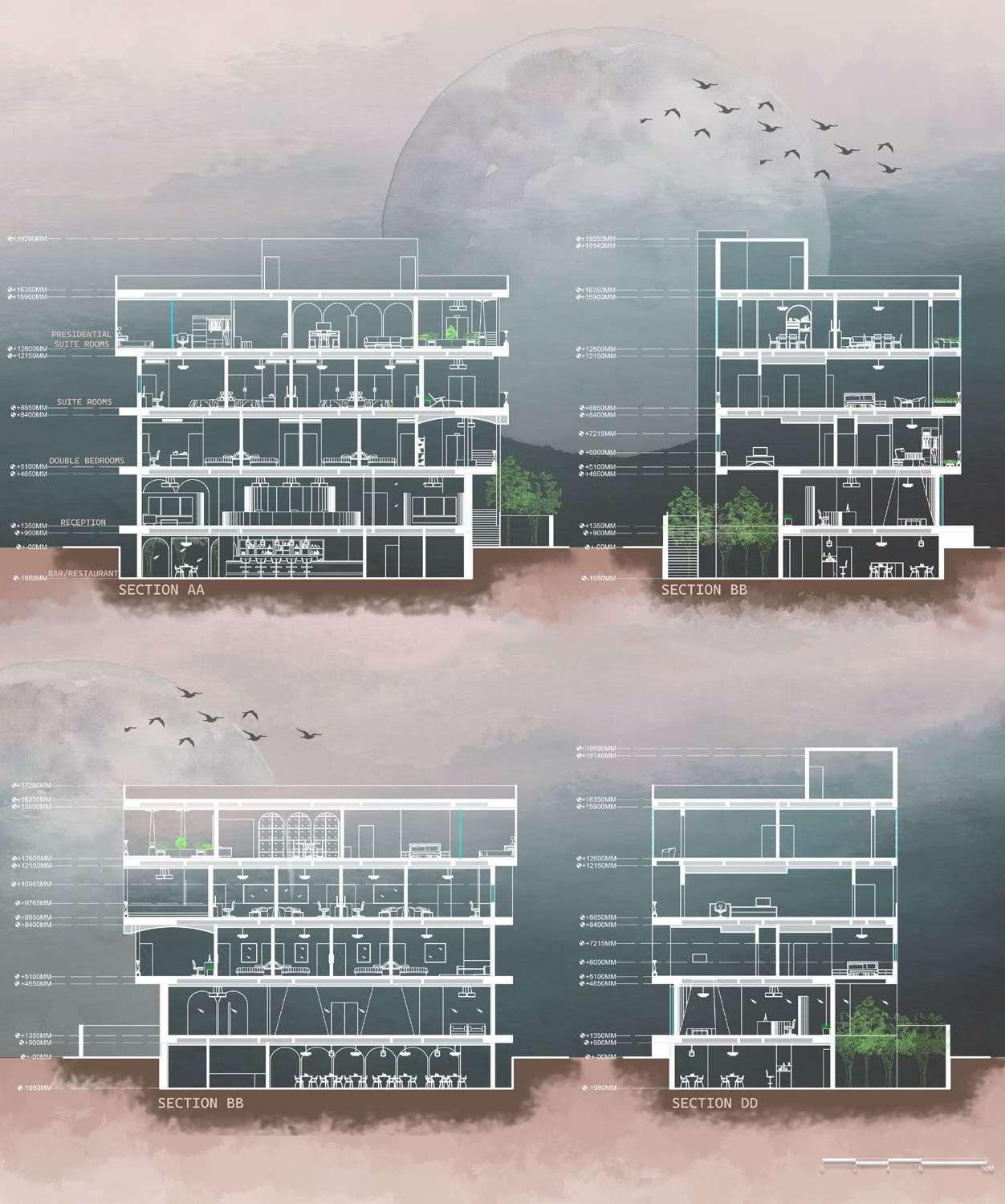 SUITE BEDROOM
SUITE BEDROOM
SUITE BEDROOM BATHROOM SUITE BEDROOM BATHROOM
SUITE BEDROOM
SUITE BEDROOM
SUITE BEDROOM BATHROOM SUITE BEDROOM BATHROOM
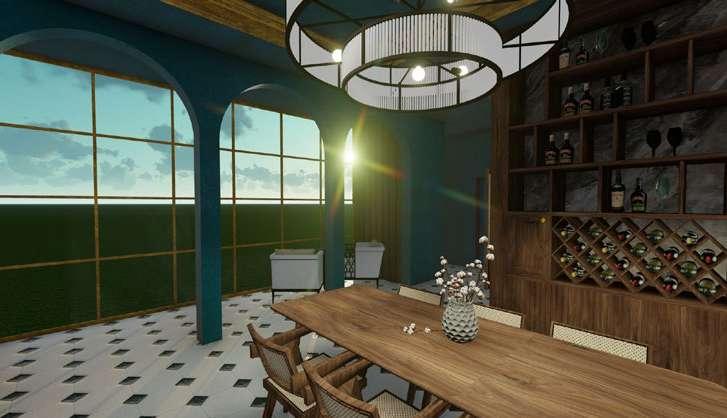
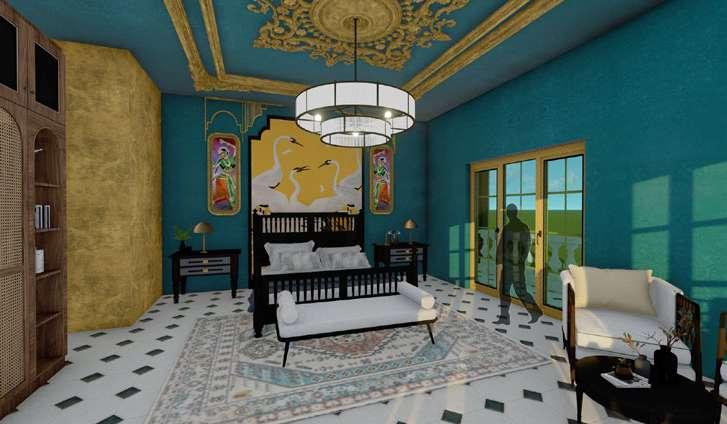
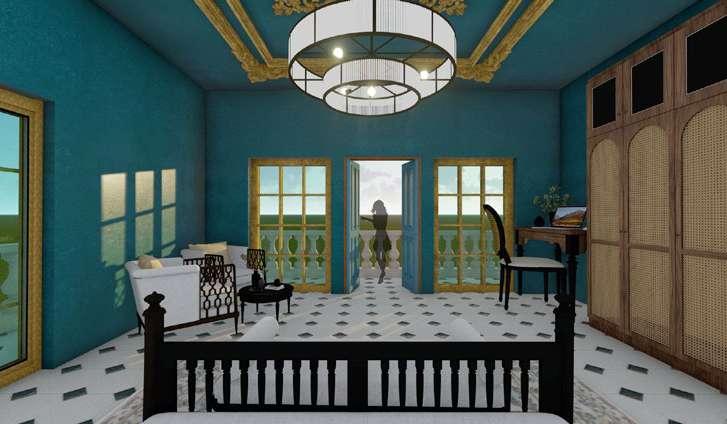
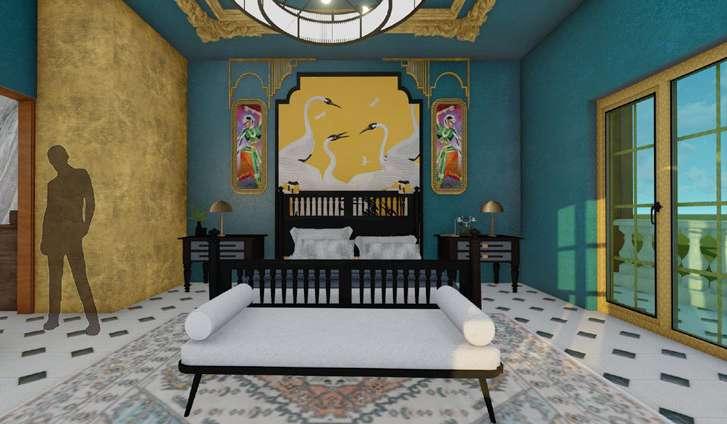
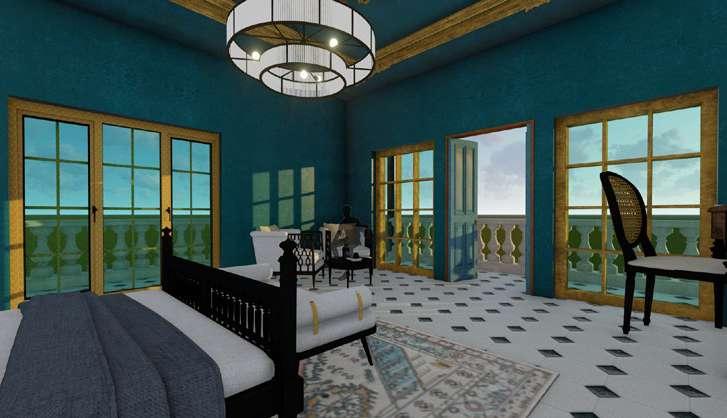
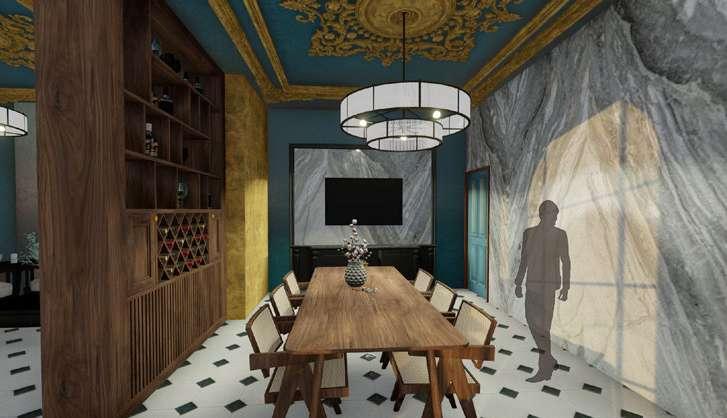
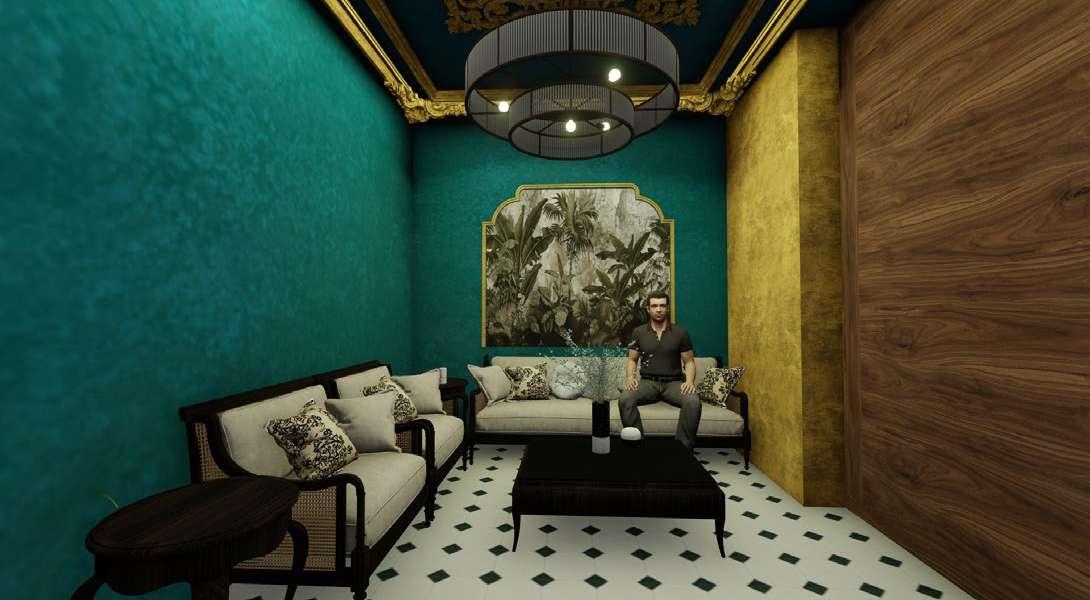
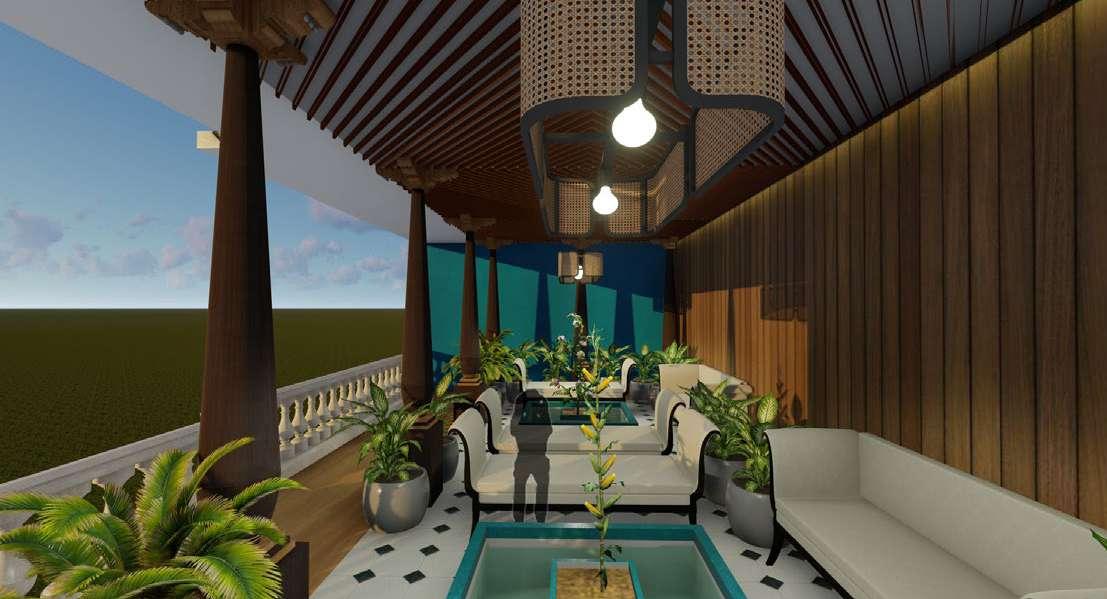 GREEN VERANDAH
PRESIDENTIAL SUITE LIVING SPACE
PRESIDENTIAL SUITE BALCONY
PRESIDENTIAL SUITE DINING SPACE
PRESIDENTIAL SUITE BEDROOM PRESIDENTIAL SUITE BEDROOM
GREEN VERANDAH
PRESIDENTIAL SUITE LIVING SPACE
PRESIDENTIAL SUITE BALCONY
PRESIDENTIAL SUITE DINING SPACE
PRESIDENTIAL SUITE BEDROOM PRESIDENTIAL SUITE BEDROOM
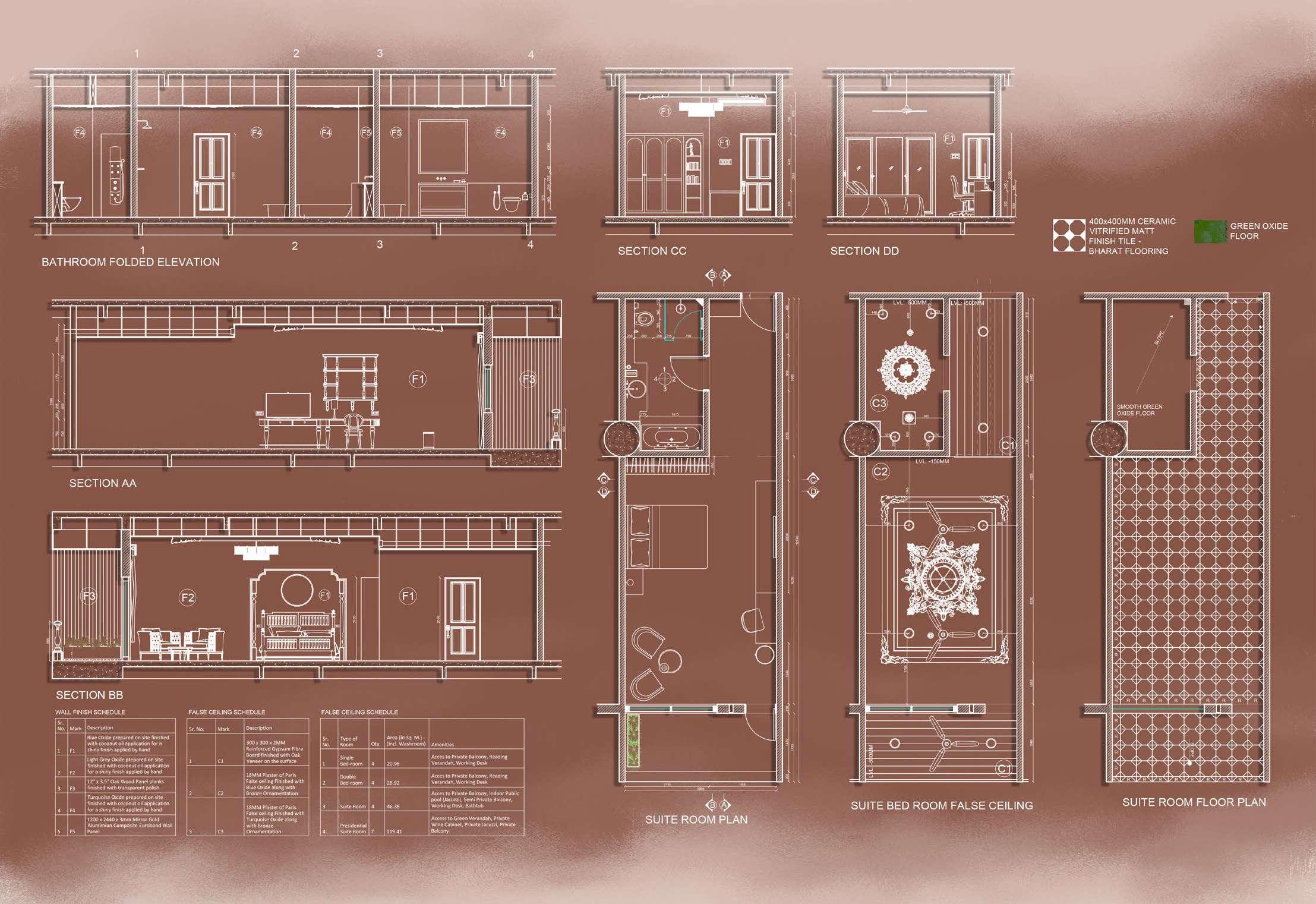

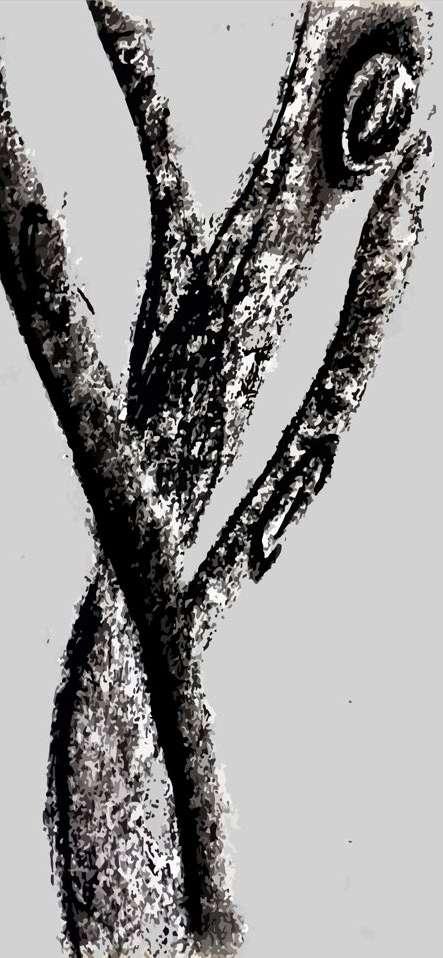
These are few of the artworks created over the years along with some photography .

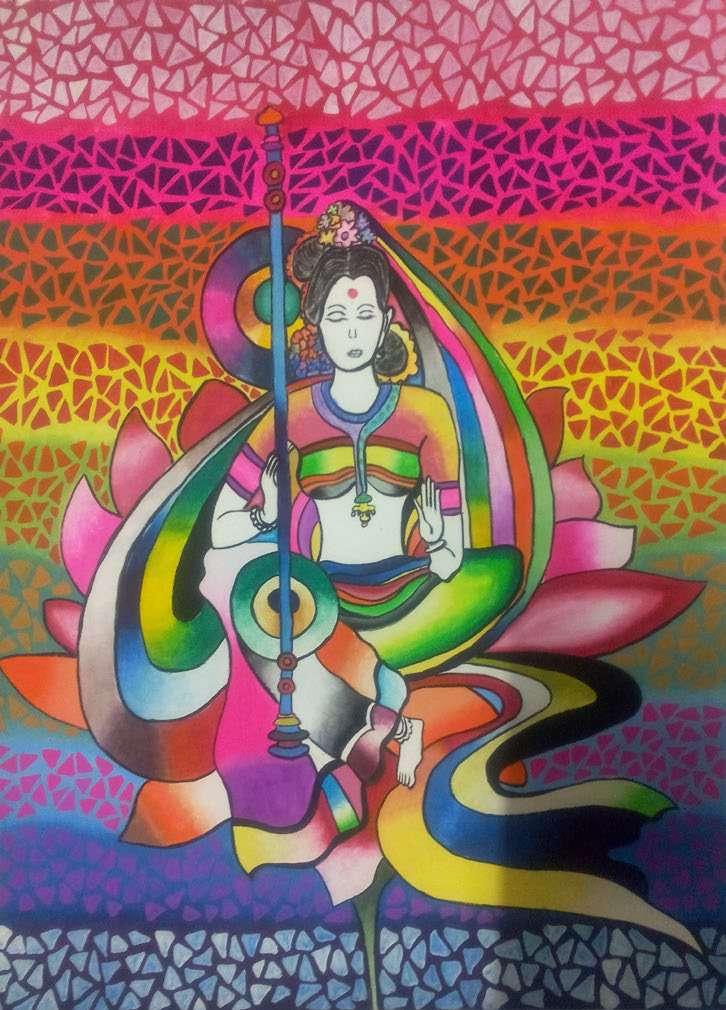
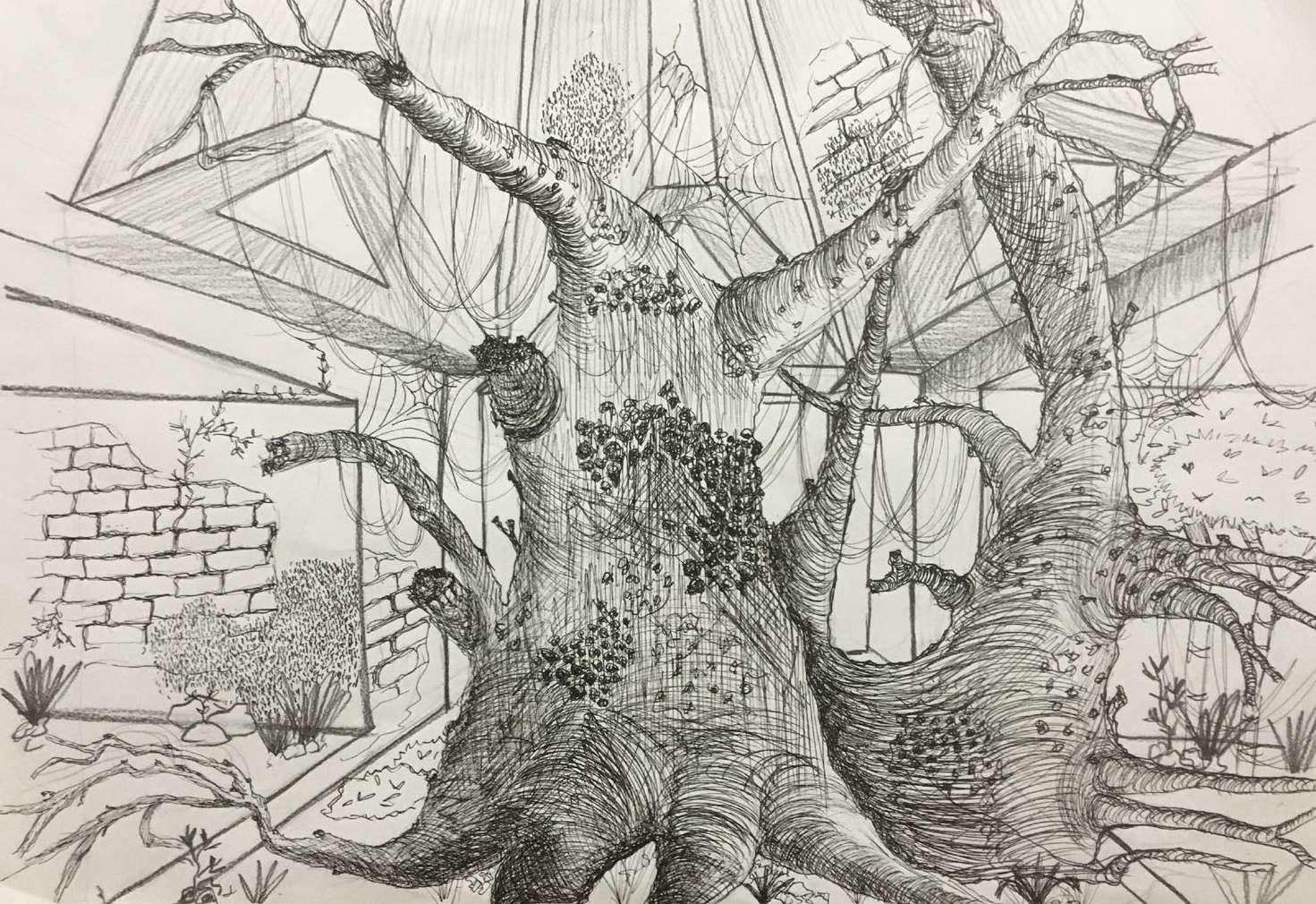
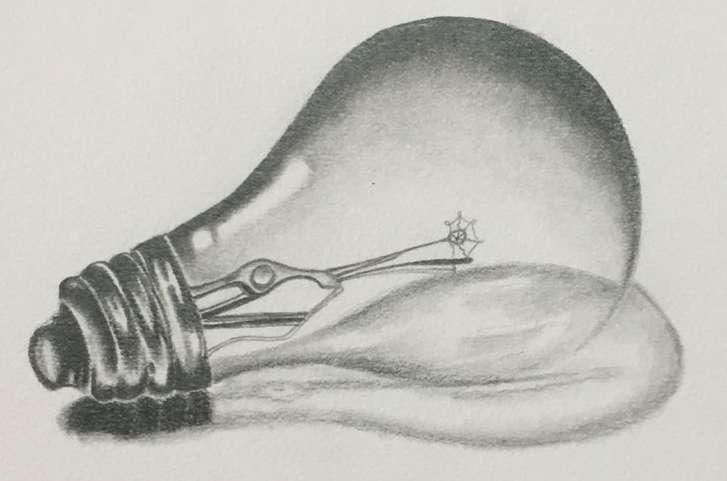
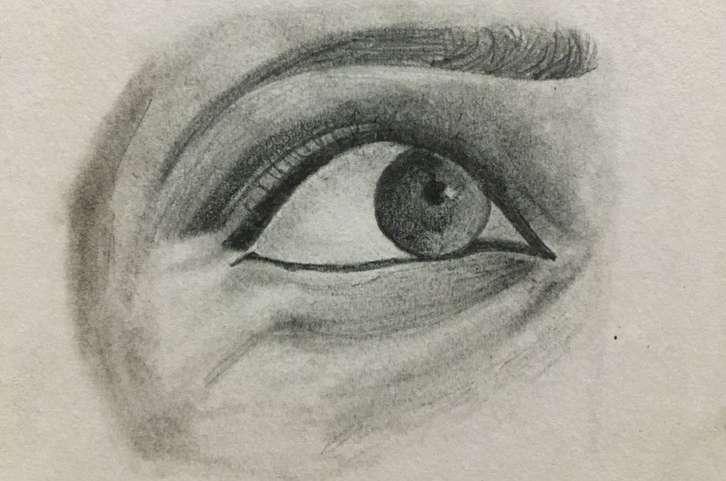
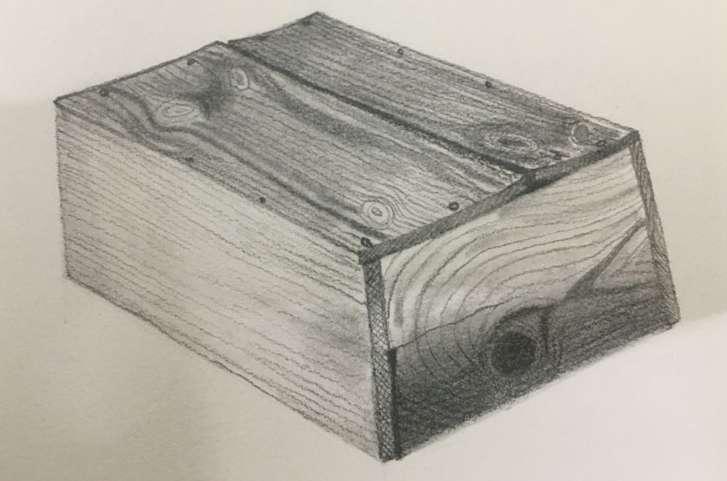 POSTER COLOUR ON PAPER
MICRON ON PAPER
PPENCIL ON PAPER
PENCIL ON PAPER
PENCIL ON PAPER
POSTER COLOUR ON PAPER
MICRON ON PAPER
PPENCIL ON PAPER
PENCIL ON PAPER
PENCIL ON PAPER
DIGITAL ILLUSTRATION (ILLUSTRATOR)
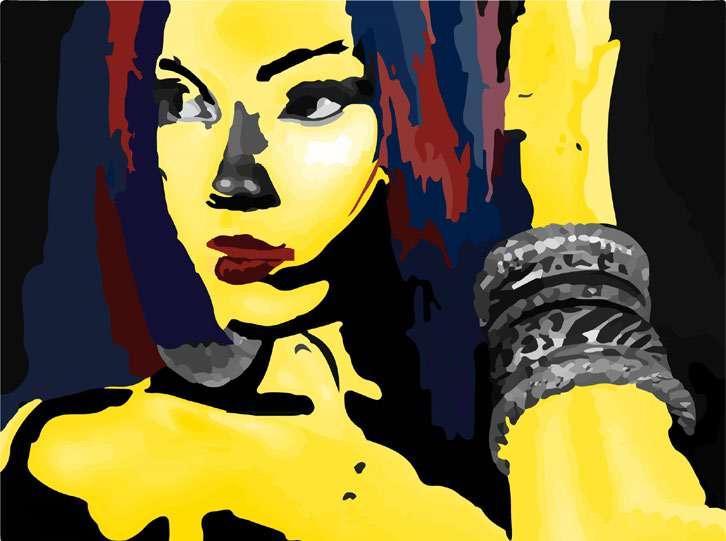
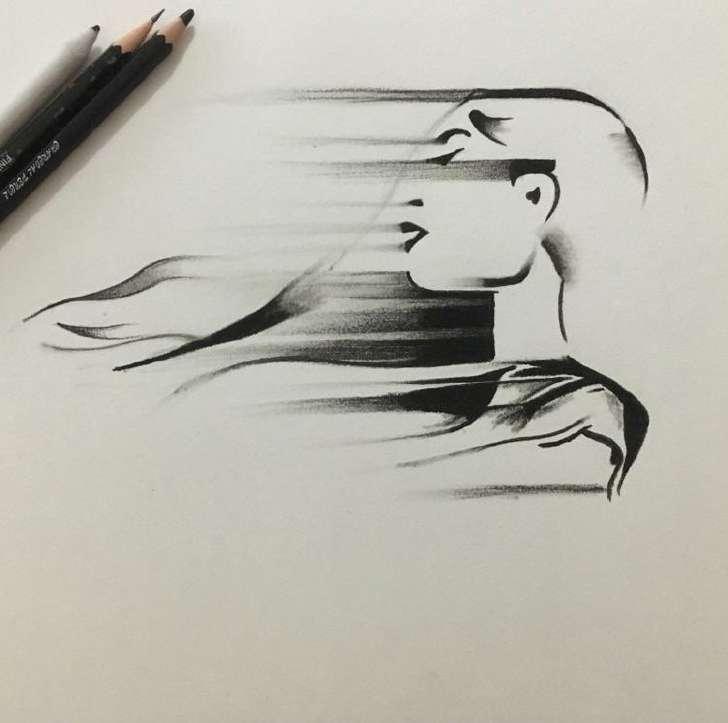
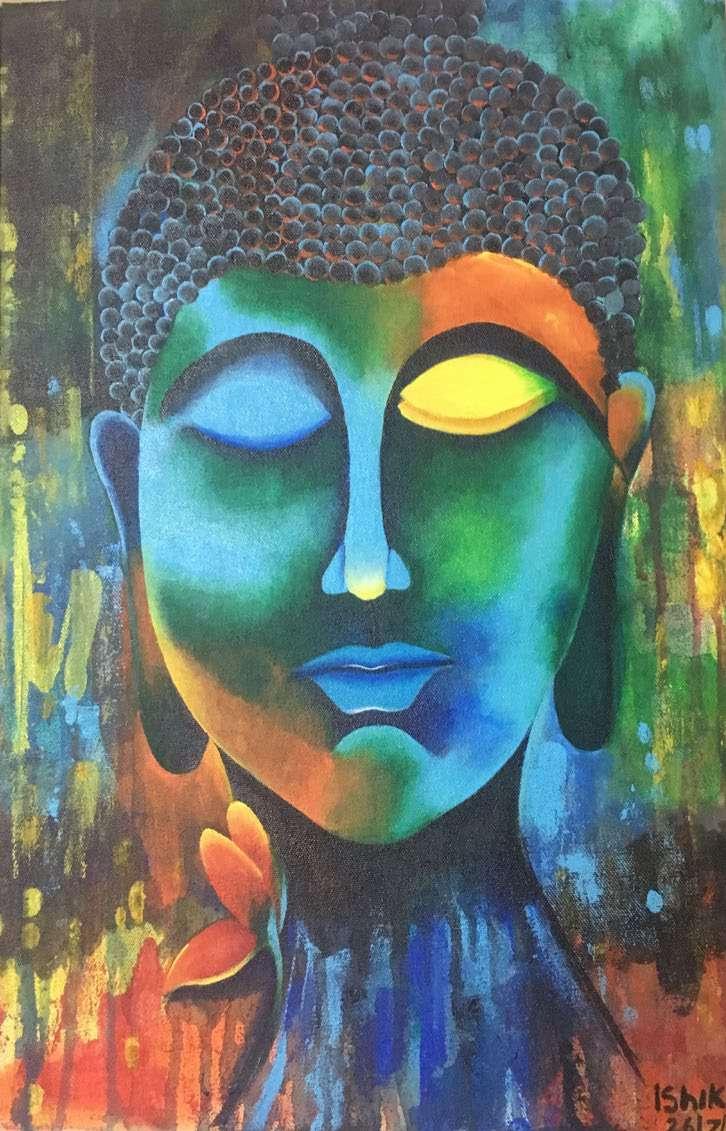
COLLAGE (MAGAZINE CUT OUTS)
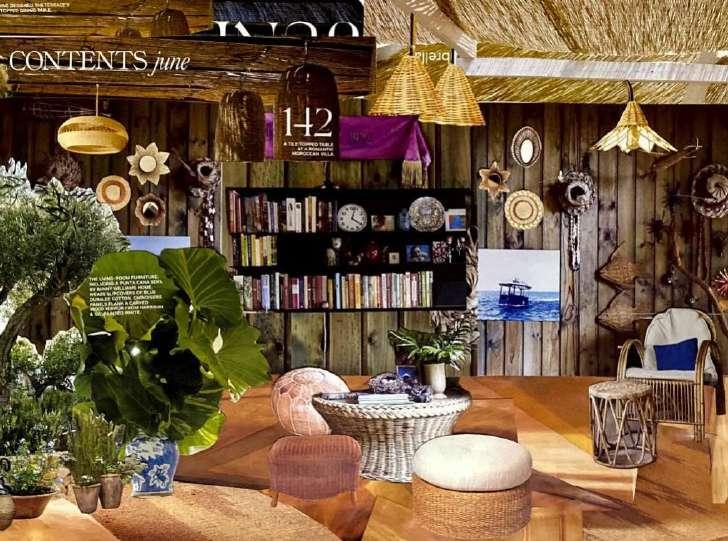
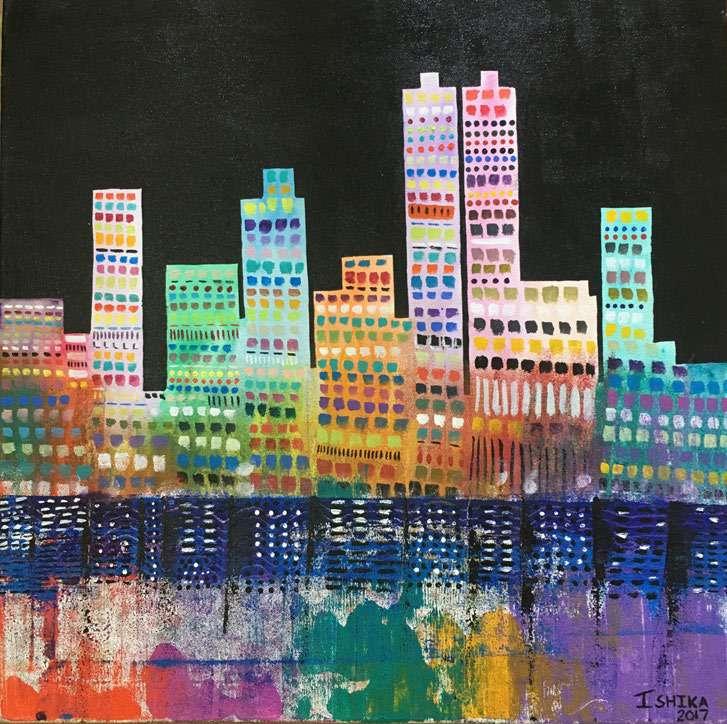 ACRYLIC ON CANVAS
ACRYLIC ON CANVAS
CHARCOAL ON PAPER
ACRYLIC ON CANVAS
ACRYLIC ON CANVAS
CHARCOAL ON PAPER
