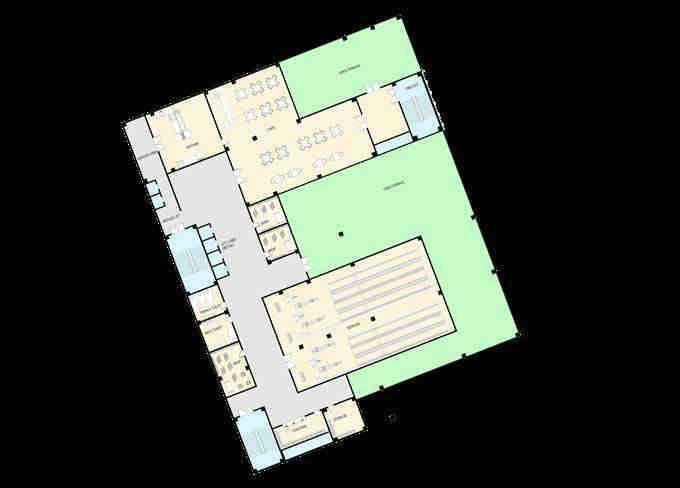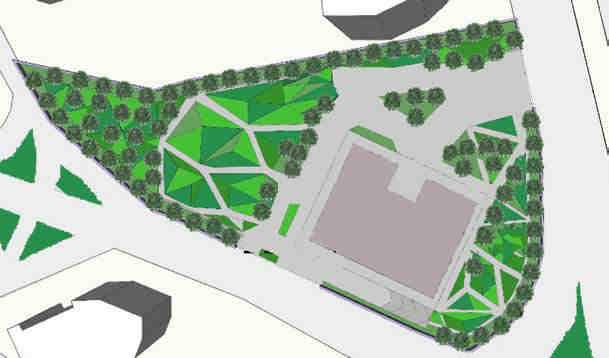
2 minute read
INTEGRATION AND FORM DEVELOPMENT
Access To Site
Facade System
Advertisement
RESPONSIVE FACADE
Façade elements can be programmed to respond to climatic factors, to improve energy efficiency, to reduce solar heat again, or for aesthetic reasons. Incorporating 2 types of facade i.e. automated facade and stationary facade. They respond according to the sunlight. Automated facade adjusts the louvers itself according to the sunlight and the shaded facade has every kind of panel with different density to allow every amount of light to penetrate.
1. AUTOMATED FACADE 2. SHADING FACADE
OVERALL FORM
SINGLE PANEL
FORM DEVELOPMENT
Stage Of Openings
EXTERNALLY INTERNALLY
CONCEPTUAL SKETCH
5 PANEL WITH DIFFERENT DENSITY OF PATTERN

CHUNK OF PANEL CREATING THE SKIN Scale and proportion of the skin according to human scale
GROUND FLOOR PLAN





6TH FLOOR PLAN


15TH FLOOR PLAN
23RD FLOOR PLAN
16TH FLOOR PLAN
UPPER BASEMENTLOWER BASEMENT


The Layer House
Building Construction
CO-DESIGNED WITH :- MS. ANKITA THUKRAL MS. VENIKA SIKKA
MENTOR:- PROF. TANAYA VERMA
PROF. T S RAVICHANDRAN
PROF. RAKTIM SAHA
Design Brief

(SEMESTER 8)
Home automation or domotics is building automation for a home, called a smart home or smart house. A home automation system will monitor and/or control home attributes such as lighting, climate, entertainment systems, and appliances. It may also include home security such as access control and alarm systems.
Creating a residential project that contains many automated systems that could make life easier for the client. The client brief need to be decided itself and that residential project needs to the created according to that .

Site Analysis
LOCATION:
LANDMARK:
Near Vivo 53-54 Station, Rapid Metro, on Park Drive Lane , Golf course road , gurgaon
Vivo 53-54 Station, Rapid Metro
Client Brief
Age : 70 (M), 65 (F)
Spaces Required :
-Bedroom
-Washroom
-Pooja Room/Mandir
Age : 45 (M), 41 (F)
Professions : Hotel
Franchise Owner (M), Lawyer (F)
Spaces Required :
Age : 15 (M), 12 (F)
Spaces Required : -Bedroom -Washroom -Study Room
The main material for the house is rammed earth and there is a good usage of passive design techniques.such as natural ventilation , natural sunlight used in a very productive way and solar powered artificial lighting.
The spaces are designed accoring to the need of the client by using design principles giving a major concept of bilateral axis for visual connectivity between the spaces.
The spaces are stacked vertically according to the privacy of the family. for that the more public spaces are given on the grounf floor with some private area and rest of the private area are given on the first floor

Concept Site Plan




Visual Connectivity Rammed Earth
GRASS PAVER DECK MAIN BUILDING DECK
WITH
Rammed earth is a structural wall syatem built from natural mineral soilcompacted in thin layer within sturdy formwork
The strength and durability of the wall results from the densification of a clay , sand and gravel matrix.








