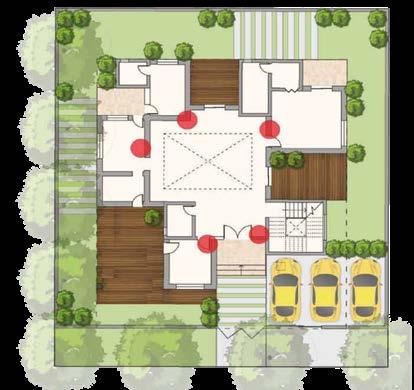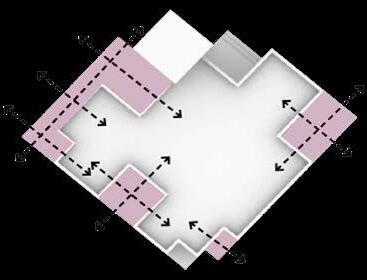
1 minute read
CONCEPT
The main material for the house is rammed earth and there is a good usage of passive design techniques.such as natural ventilation , natural sunlight used in a very productive way and solar powered artificial lighting.
Visual Connectivity
Advertisement
The spaces are designed accoring to the need of the client by using design principles giving a major concept of bilateral axis for visual connectivity between the spaces.
The spaces are stacked vertically according to the privacy of the family. for that the more public spaces are given on the grounf floor with some private area and rest of the private area are given on the first floor

Site Plan
GRASS
PAVER
Rammed Earth
Rammed earth is a structural wall syatem built from natural mineral soilcompacted in thin layer within sturdy formwork
The strength and durability of the wall results from the densification of a clay , sand and gravel matrix.








