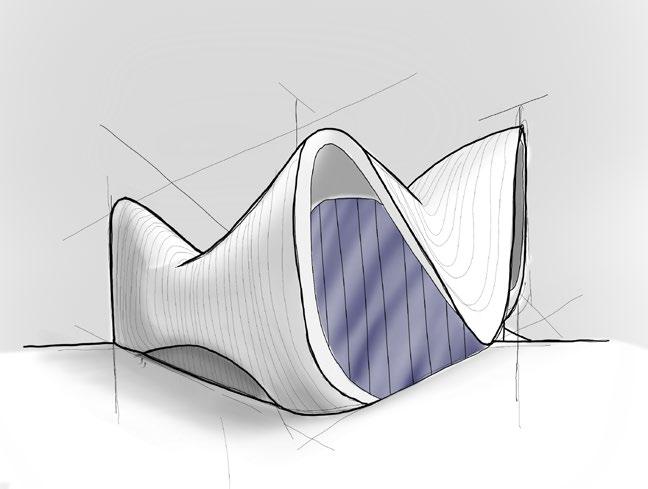
1 minute read
Connections Details
from Portfolio
by Isfar Saif

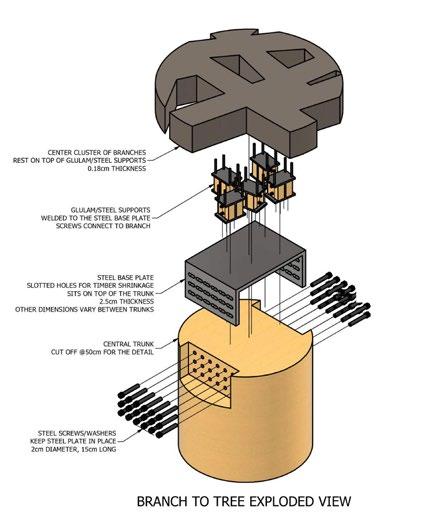
Advertisement
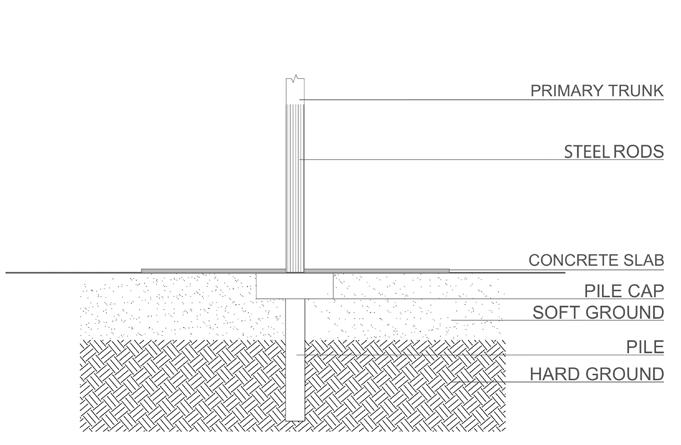


Pfaffenholz Sports Center
LOCATION : Saint-Louise, France
COURSE : Enclosure Design Studio
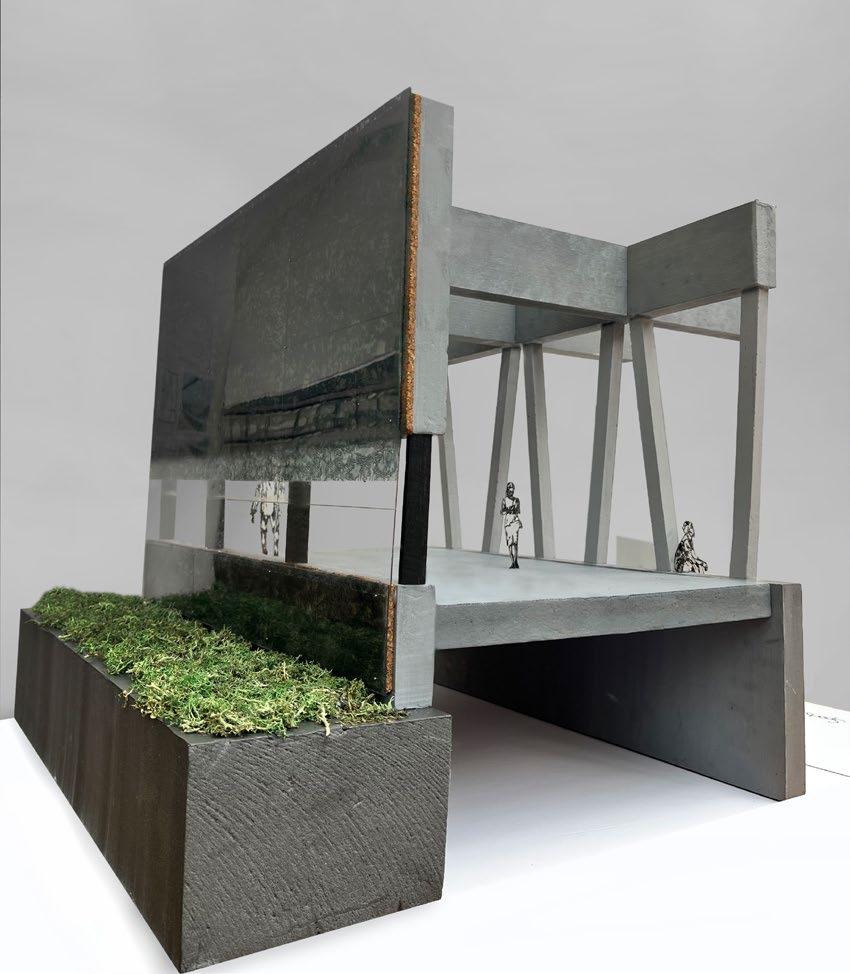
SKILLS : AutoCAD, Model Making, Photoshop
COLLABORATORS : Edward Lee, Amanda Loujie, Hania El-Shobokshy
Study Model

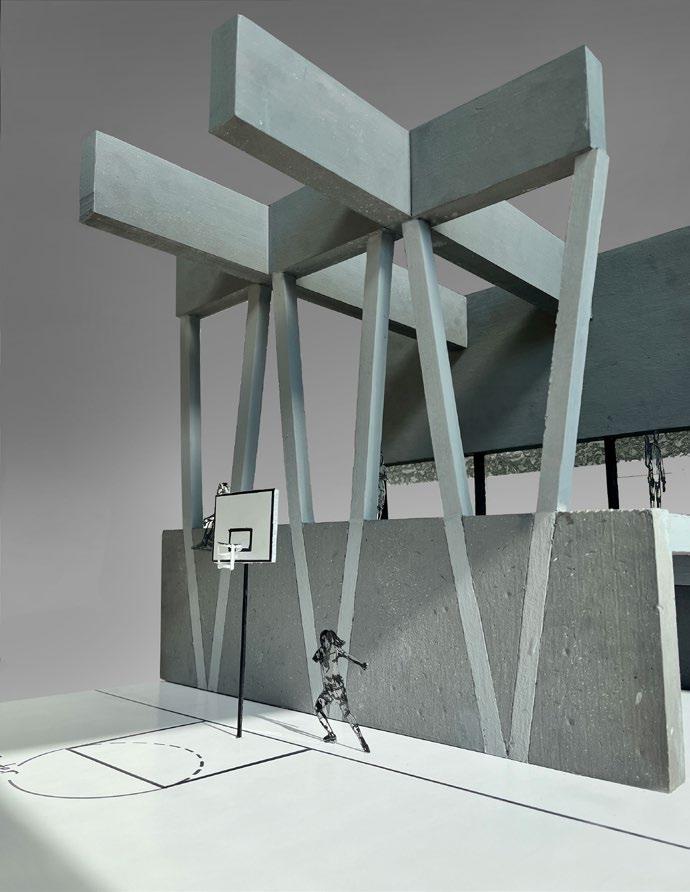
Pfaffenholz Sports Center | Case Study

Year: 2023
The Pfaffenholz Sports Center is an intriguing case study, particularly when examining its unique building structure. The center’s architecture boasts precast V-shaped columns that stand independently from the building facade, forming a distinctive visual aesthetic. This design choice not only adds an element of visual interest but also serves a functional purpose. The separate placement of these columns allows for a clear distinction between the structural elements and the enclosing walls, providing flexibility and adaptability to the building. This configuration enables efficient load distribution while accommodating various interior layouts and future modifications. The precast V-shaped columns exhibit a harmonious blend of form and function, embodying both structural stability and architectural innovation in the Pfaffenholz Sports Center.
Concrete Prefab Connection

Concrete Connection Load Path





Understanding hatching and shading

