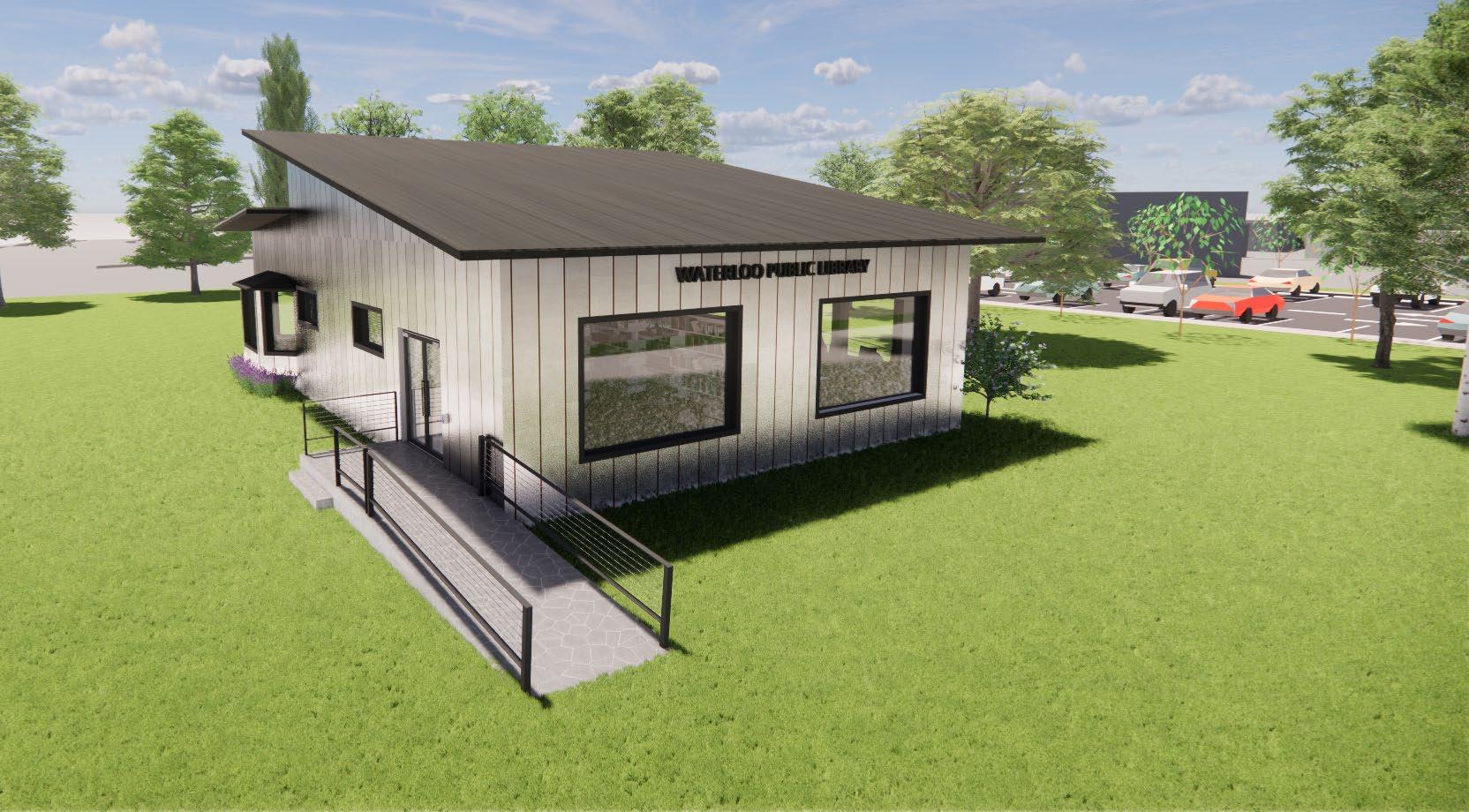
1 minute read
Waterloo Public Library
from Portfolio
by Isfar Saif
LOCATION : Cambridge, Ontario
COURSE : Environmental Building Studio
Advertisement
SKILLS : REVIT, SketchUp, Enscape, AutoCAD, Photoshop
COLLABORATORS : Vinum Khan, Amal Mohamed, Ali Mirza
Waterloo Public Library
Year: 2022
The Waterloo Public Library project placed great emphasis on incorporating the sun path and lighting aspects into the building’s design. Understanding the significant impact of natural light on the ambiance and functionality of a space, our team conducted meticulous studies of the sun’s trajectory throughout the year. This data analysis allowed us to strategically position windows, skylights, and light shelves in order to optimize the penetration of daylight while minimizing issues like glare and heat gain.

The outcome was a design that flawlessly merged the external surroundings with the interior spaces, resulting in a harmonious and welcoming atmosphere for library visitors. The abundant natural light not only enhanced the library’s aesthetics but also substantially reduced the reliance on artificial lighting during daylight hours, contributing to improved energy efficiency.
One of the project’s distinctive challenges arose from the restricted dimensions of the building. With limited space available, we had to think creatively and efficiently to maximize the use of every square inch. To address this, we implemented specific structural elements, utilizing tools such as Revit to great advantage. Through careful design and engineering in Revit, we created custom trusses that provided the necessary structural support while adhering to the overall aesthetic vision of the building. These trusses were seamlessly integrated into the design, imparting a touch of elegance and visual interest to the space. The collaboration between various design disciplines was pivotal in ensuring that the trusses not only fulfilled their functional requirements but also blended harmoniously with the overall design concept.
The Waterloo Public Library project challenged us to harmonize the sun path and lighting considerations with the constrained dimensions of the building. By leveraging our expertise and utilizing tools like Revit, we were able to overcome these challenges and create a library space that beautifully merges natural light, functionality, and structural integrity.

















